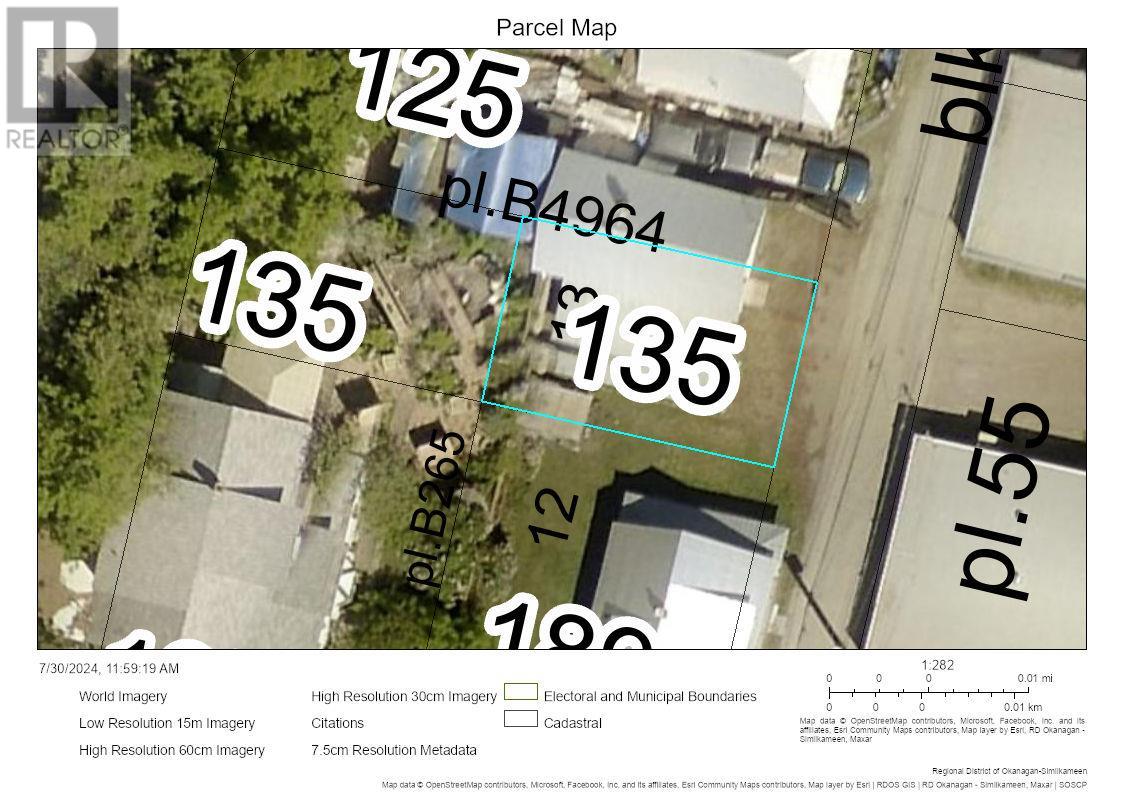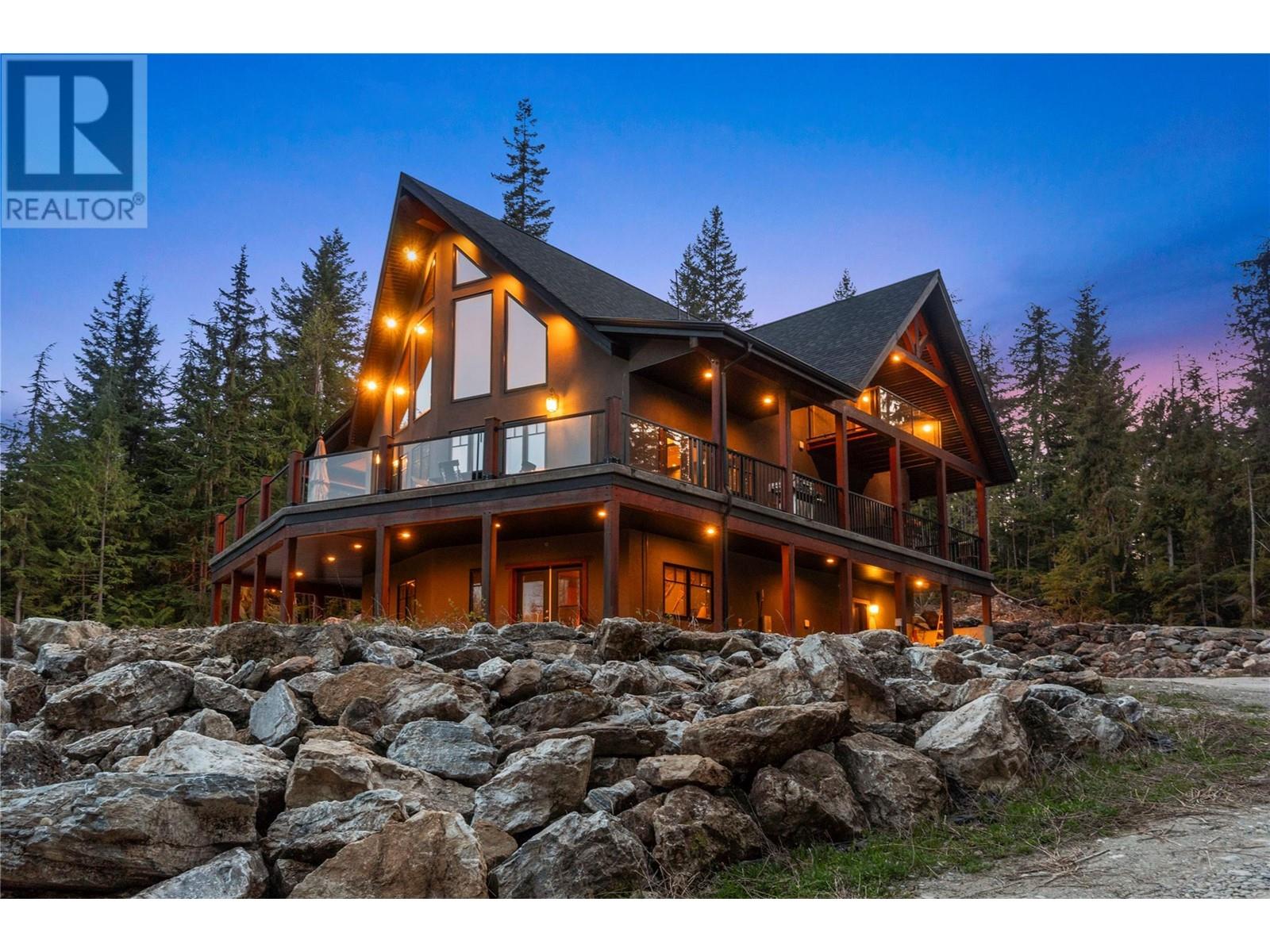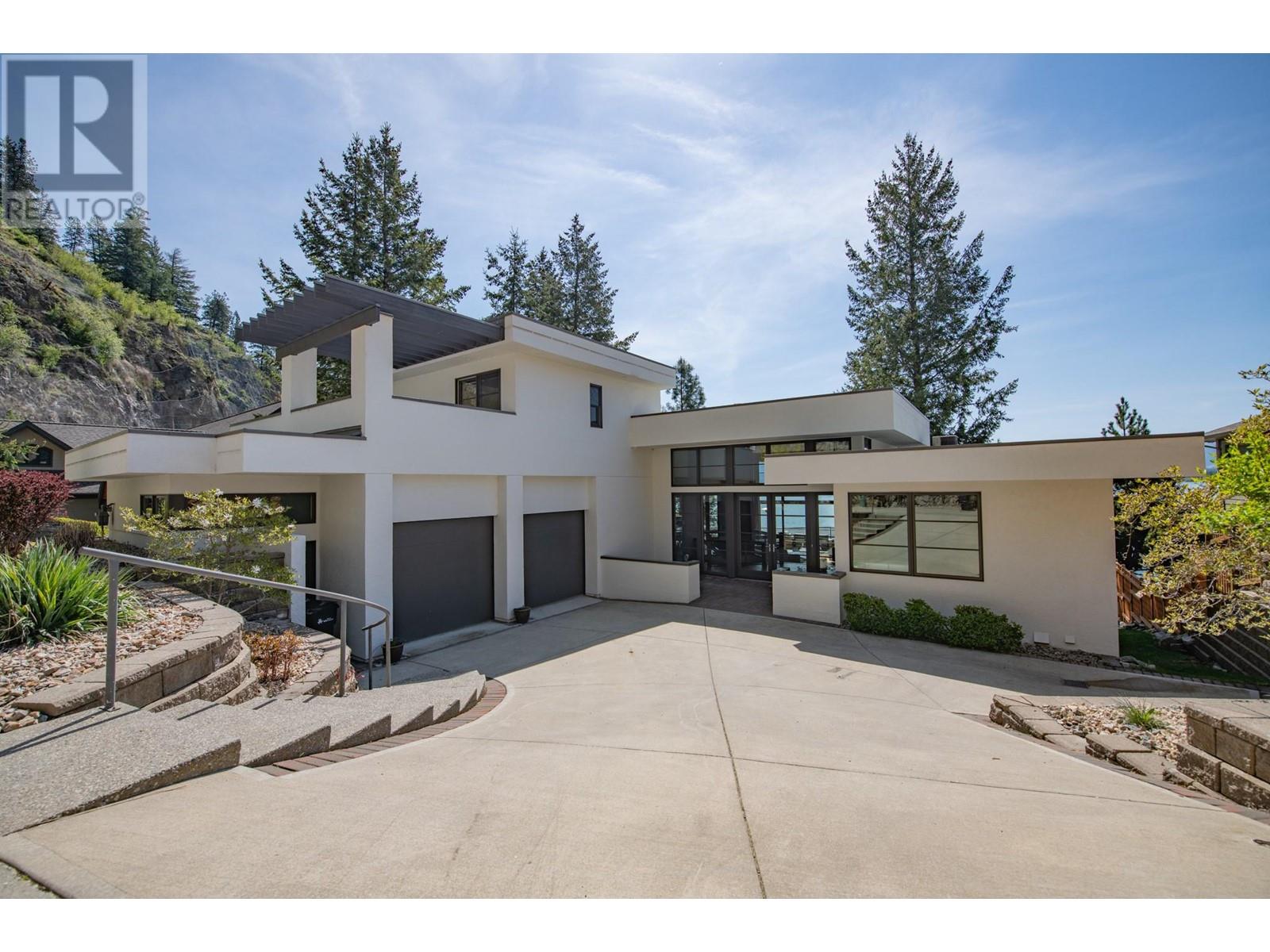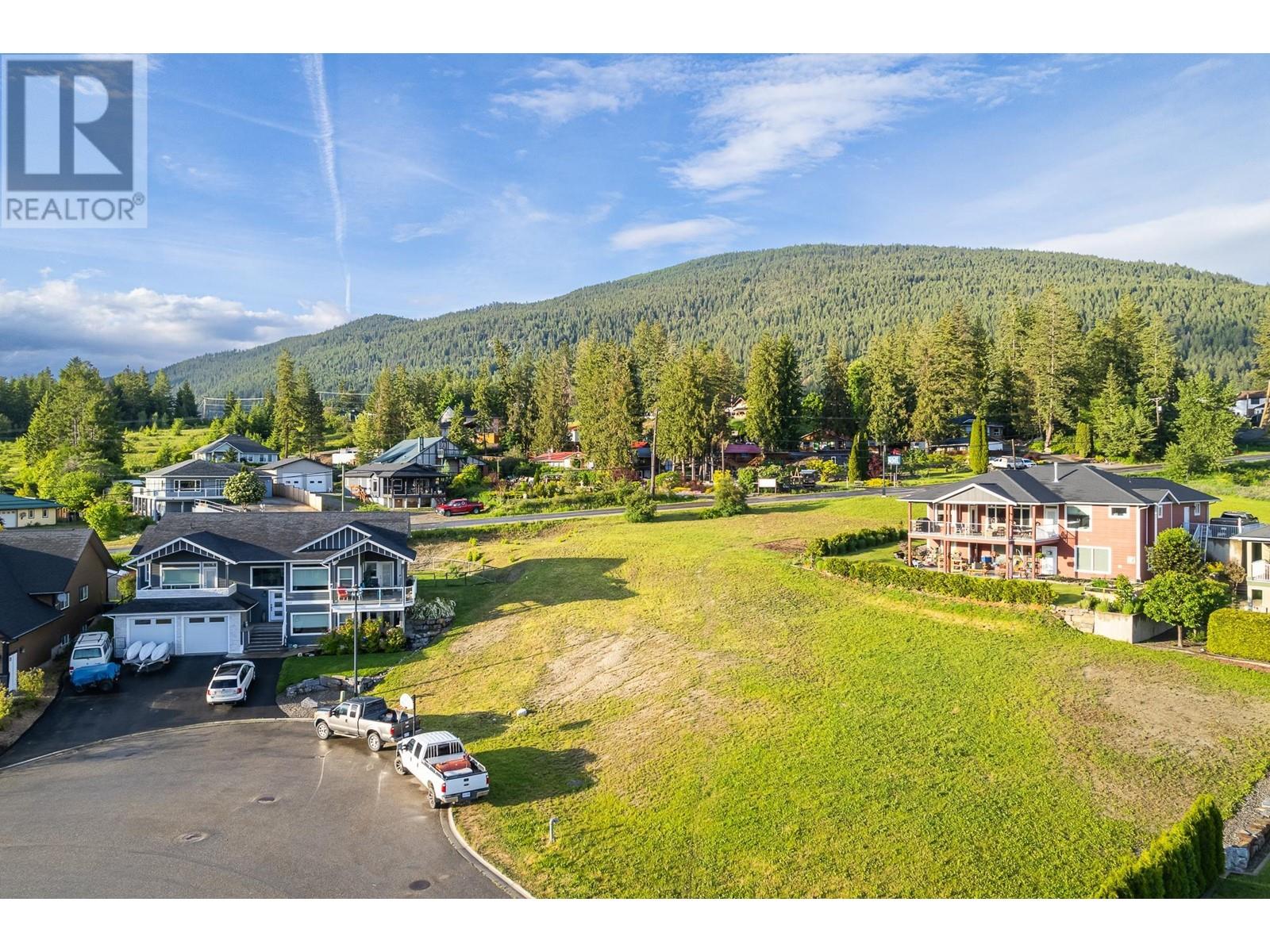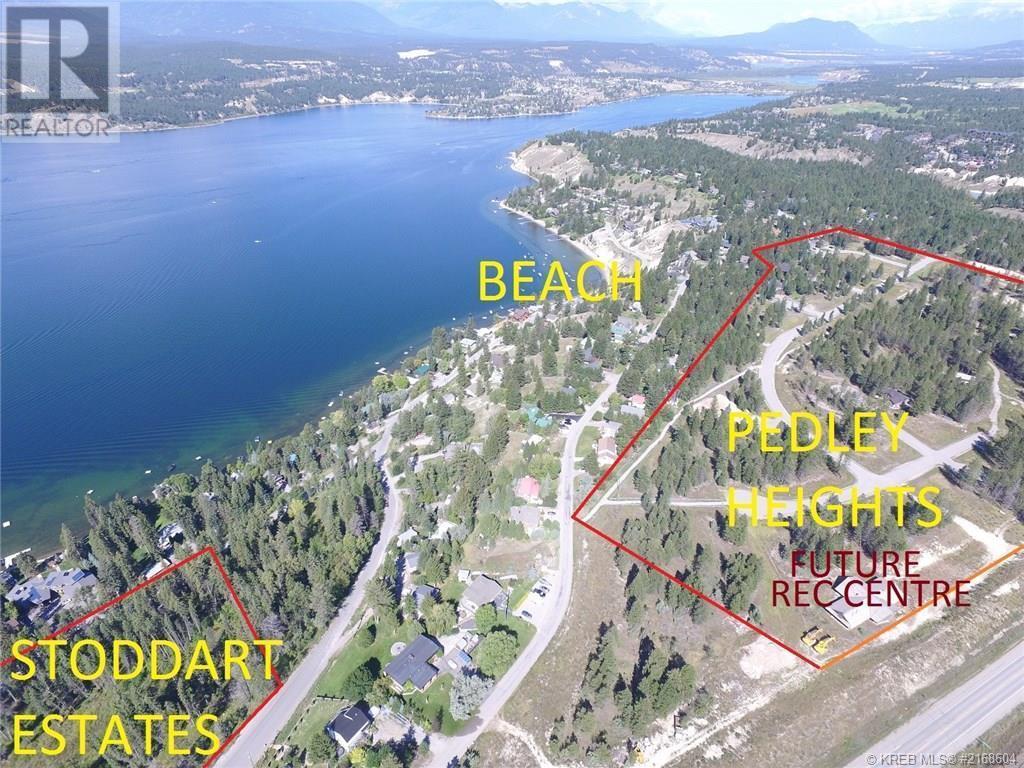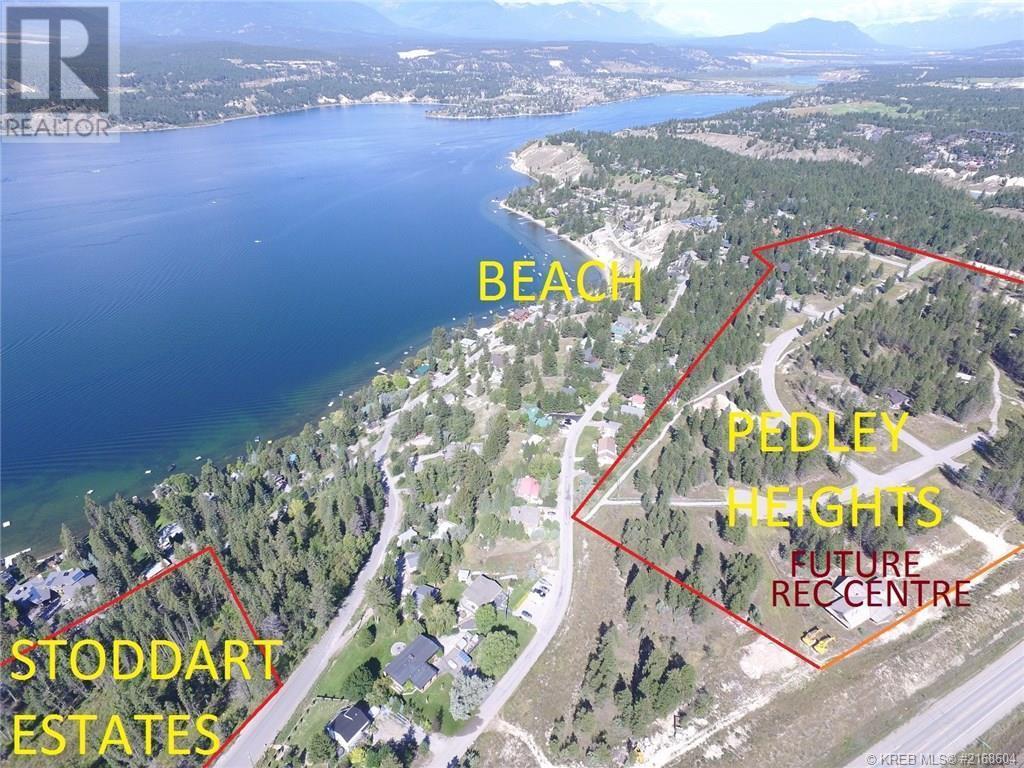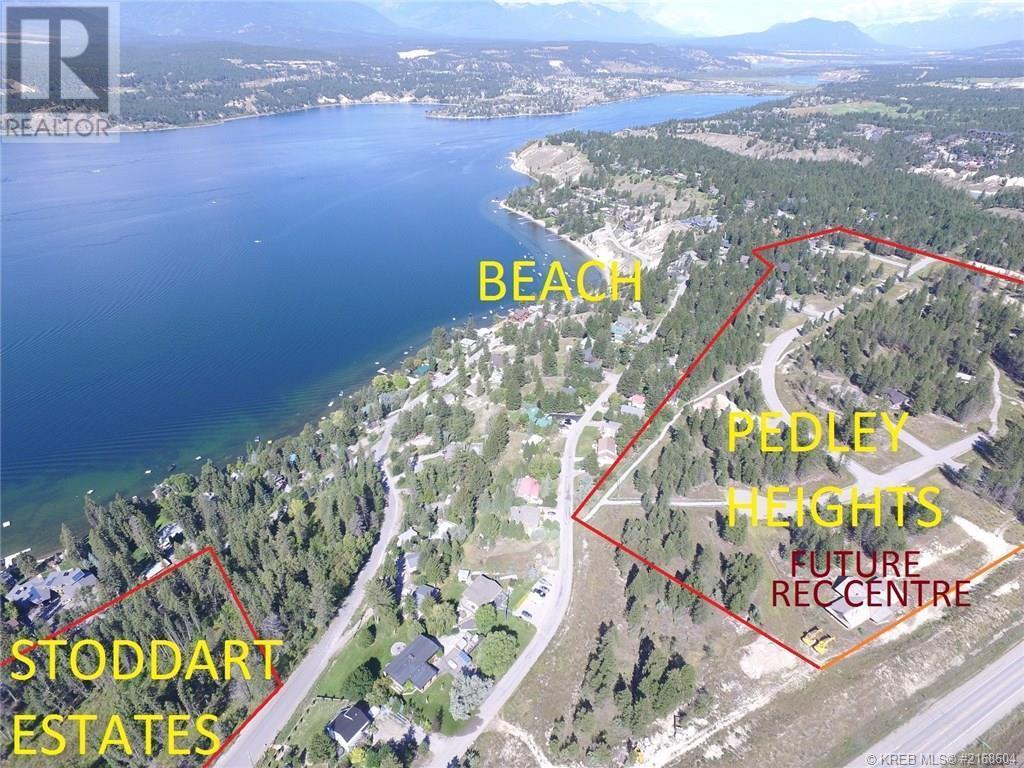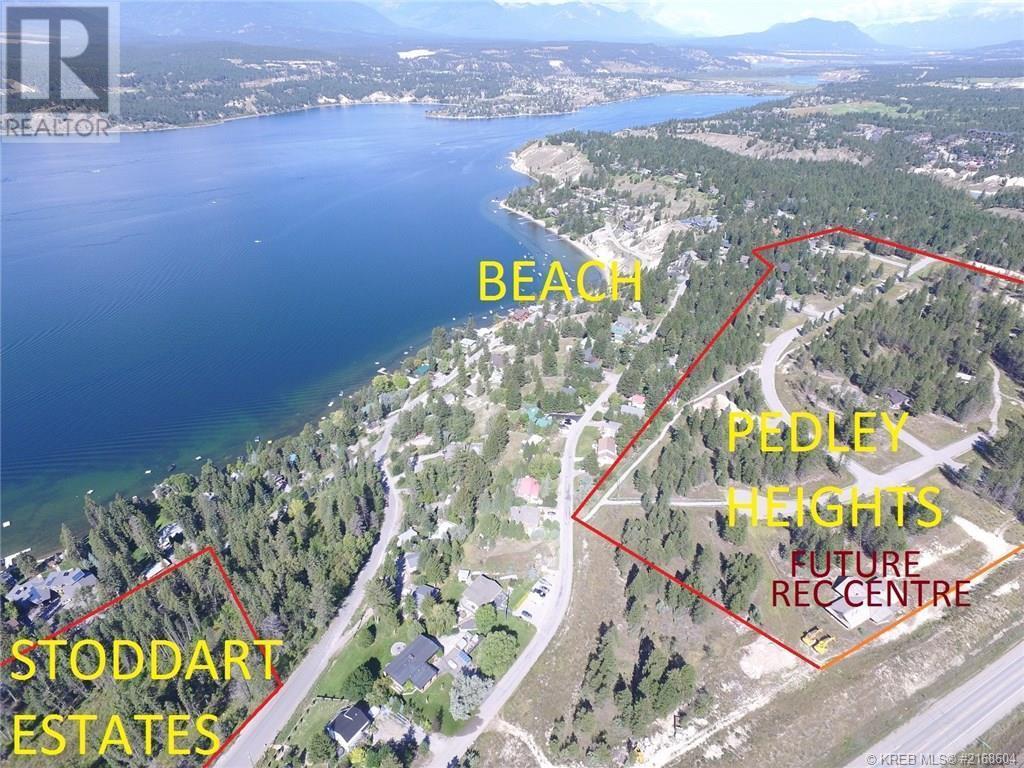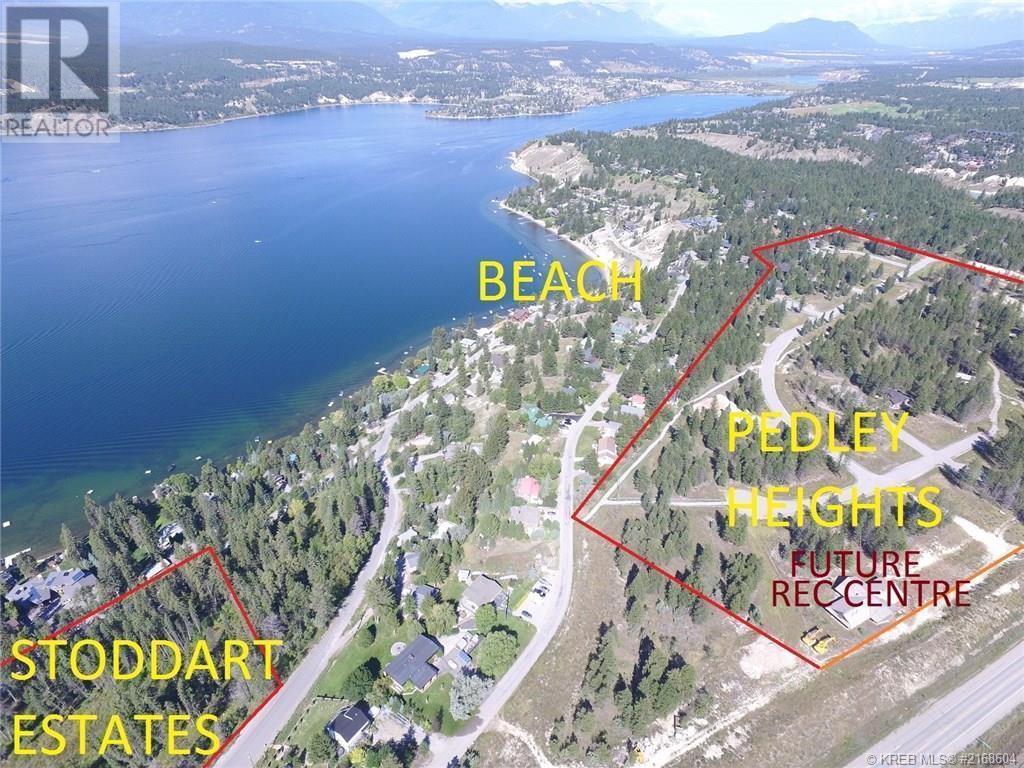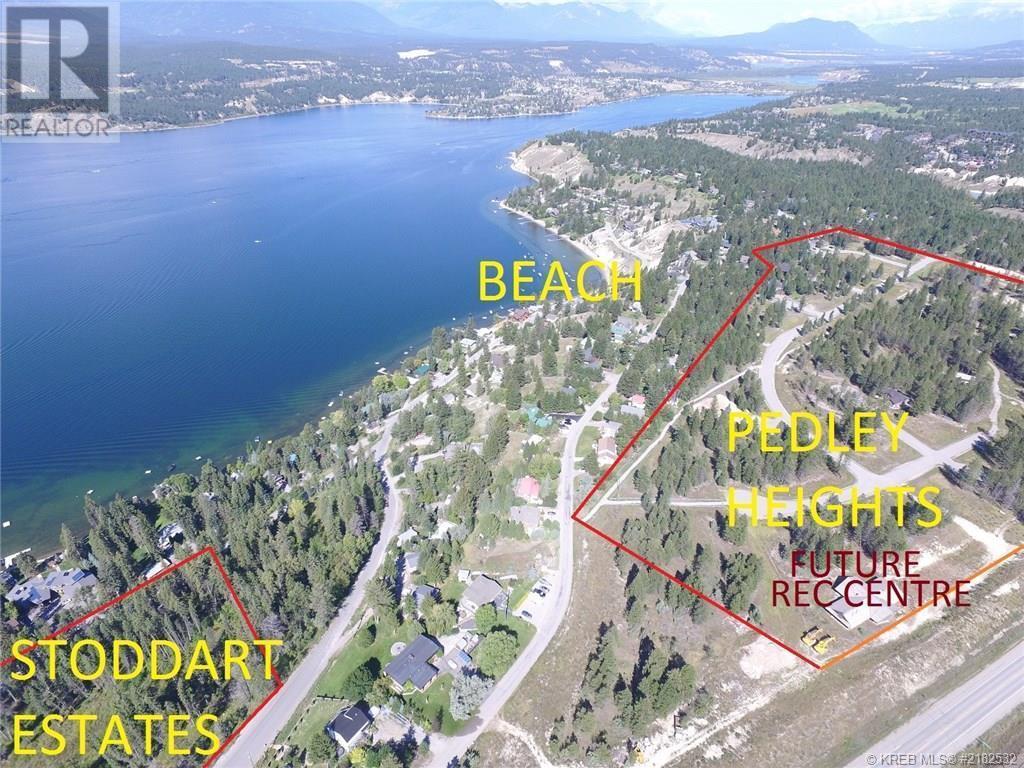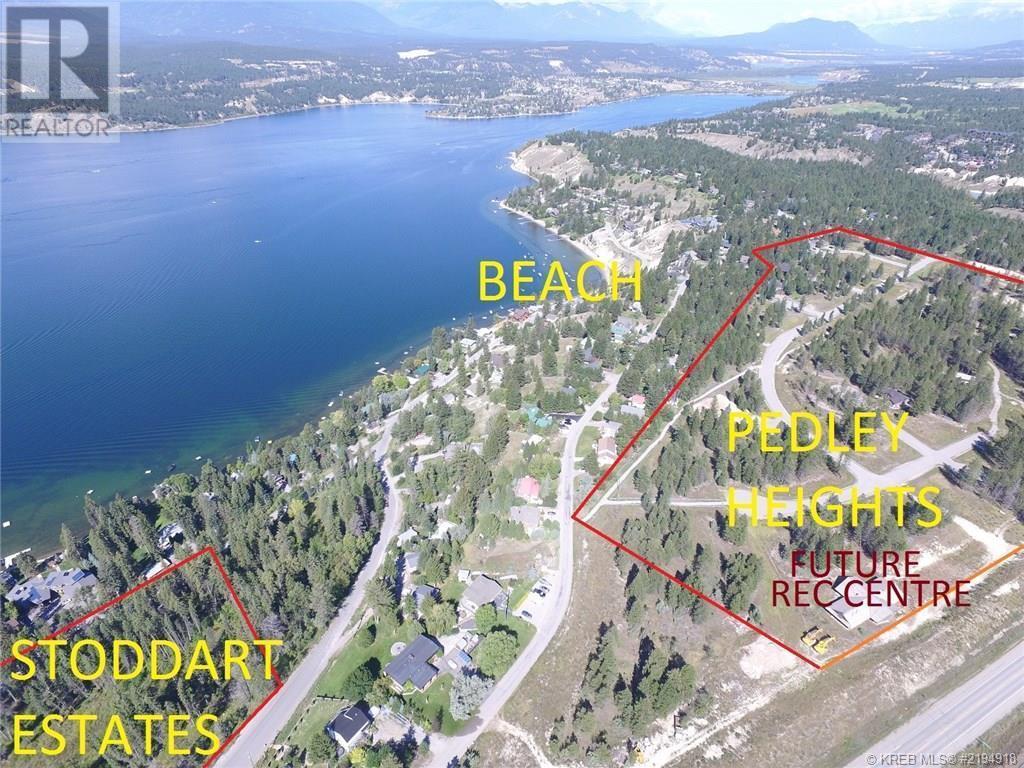1961 Durnin Road Unit# 306
Kelowna, British Columbia
Wake up to inspiring views of Mission Creek Park in this beautifully maintained, one-owner home that feels as fresh as the day it was built. Offering 1,323 sq ft of open-concept living, this 2-bedroom, 2-bathroom layout is a rare find — perfect for professionals, young families, and downsizers alike. Enjoy 9 ft ceilings, a cozy gas fireplace, a separate dining area, and maple shaker cabinetry that adds warmth and charm. The bright, open patio invites morning coffees or evening chats against the serene backdrop of the park. Bonus perks like a full laundry room, central A/C, and access to a clubhouse with amenities mean comfort is always top of mind. With Costco, Superstore, and Mission Creek Park all within walking distance, your errands — and adventures — are never far from home. Properties like this do not come up often… and they definitely do not wait around. Book your showing today! (id:60329)
Vantage West Realty Inc.
135 Fenchurch Avenue
Princeton, British Columbia
Exciting opportunity in downtown! This lot is ready for development and comes at a competitive price. It’s an ideal spot for a land assembly, as both this property and the neighboring lots are zoned RM3 for multi-family residences. This could be the next hotspot for development in Princeton! Don't miss out on this potential! (id:60329)
Royal LePage Princeton Realty
3785 Cameron Road
Eagle Bay, British Columbia
This stunning custom post and beam home blending craftsmanship, luxury, and natural beauty. Set on 8 private acres - this remarkable property is not in the ALR! This 4-bedroom, 3-bathroom estate offers thoughtfully designed living space. Vaulted fir-beamed ceilings, triple-paned fir-trimmed windows, and custom rockwork throughout create a warm, elegant atmosphere. The chef’s kitchen boasts Excel Industries custom cabinetry, sleek black granite counters, and premium stainless steel appliances, including a Jennair stove. Engineered Del Rio Maple wood and tile floors flow seamlessly throughout, complemented by walk-in showers and a stunning rock fireplace featuring PNS Ledgestone Westcoast stone with a driftwood linear propane insert by X Fireplace Xtordinair. Step onto the 1400 sq. ft. stamped concrete wrap-around deck and take in the beauty of your private forest. Entertain around the luxury fire pit or unwind in the 9-person Arctic Spas saltwater hot tub. A gated entrance and spring pond add to the serene setting, with plenty of parking for RVs, boats, and toys. The 800 sq. ft. master floor includes an office, large walk-in closet, his-and-hers showers, and private patio access. A dedicated theatre room with raised seating and a gym area with a future fireplace hookup add even more comfort. The property features a detached shop with 200-amp service, fibre optic internet, a 17.5 KW Generac backup generator, and a stucco exterior. Private trails weave through the backyard. (id:60329)
Coldwell Banker Executives Realty
100 Kestrel Place Unit# 12
Vernon, British Columbia
Welcome to your dream waterfront retreat in the exclusive Peregrine Shores! This stunning home boasts luxury and privacy behind secure gates, offering breathtaking south-facing Okanagan lake views from expansive sun and shade decks. Enjoy summer days entertaining or relaxing on your private dock, featuring 70 feet of swimmable beach and deep water ideal for boating. The beautifully manicured grounds include ample parking and an oversized two-door garage for convenience. Inside, experience a blend of contemporary design and traditional comfort, with exceptional millwork, hardwood floors on the main level, polished heated concrete downstairs, and elegant European-inspired tiled baths. The open floor plan and floor-to-ceiling windows showcase lake views throughout. The main level features the primary bedroom and a well-appointed office, while the lower level provides two additional bedrooms. Guests will love the upper-level studio with a wet bar, full bath, and private pergola deck. An elevator connects all levels for seamless accessibility, making this home perfect for everyone. As one of only 17 luxury homes in the prestigious Canadian Lakeview neighborhood, this property is a true lakeshore oasis. Don’t miss your chance to own this exceptional home! Contact us today for a private viewing. (id:60329)
Royal LePage Downtown Realty
1016 Purcell Crescent
Creston, British Columbia
Welcome to Hawkview Estates - this well maintained residential subdivision offers convenience of location, underground servicing and endless west facing views that are incredible in all seasons. This .19 of an acre building lot would lend itself to a walkout lower level style of home but you are definitely not limited to just one scenario for your floor plan with this property - bring your ideas, talk with your preferred builder, and set the plan in motion. There is a registered Building Scheme on title to preserve the integrity of this subdivision. Call your REALTOR, come take a look, and imagine yourself living here in the dream home that you have created! (id:60329)
Century 21 Assurance Realty
Lot 69 Pedley Heights
Windermere, British Columbia
CLICK ON THE MULTIMEDIA BUTTON BELOW FOR COMPLETE DEVELOPER INFO ON ALL LOTS FOR SALE. Are you looking for a lake access lot with full recreational facilities at an affordable price? Pedley Heights may be your last opportunity on Lake Windermere. A very short walk from any of the lots will bring you to one of the best natural sand beaches on the lake. This private beach with access to a future community recreational centre will make homes in this subdivision into legacy recreational retreats for your family for generations. And make sure to check out the brand new sport court just steps away. All underground utilities are in place and with no building time commitment you can wait for the right time to build that dream home for all to enjoy! There is still a number of beautiful lots available to choose from. Ask your REALTOR about discount fixed price building options. (id:60329)
Royal LePage Rockies West
Lot 70 Pedley Heights
Windermere, British Columbia
CLICK ON THE MULTIMEDIA BUTTON FOR COMPLETE DEVELOPER INFO ON ALL LOTS FOR SALE. Are you looking for a lake access lot with full recreational facilities at an affordable price? Pedley Heights may be your last opportunity on Lake Windermere. A very short walk from any of the lots will bring you to one of the best natural sand beaches on the lake. This private beach with access to a future community recreational centre will make homes in this subdivision into legacy recreational retreats for your family for generations. And make sure to check out the brand new sport court just steps away. All underground utilities are in place and with no building time commitment you can wait for the right time to build that dream home for all to enjoy! There is still a number of beautiful lots available to choose from. Ask your REALTOR about discount fixed price building options. (id:60329)
Royal LePage Rockies West
Lot 72 Pedley Heights
Windermere, British Columbia
CLICK ON THE MULTIMEDIA BUTTON FOR COMPLETE DEVELOPER INFO ON ALL LOTS FOR SALE. Are you looking for a lake access lot with full recreational facilities at an affordable price? Pedley Heights may be your last opportunity on Lake Windermere. A very short walk from any of the lots will bring you to one of the best natural sand beaches on the lake. This private beach with access to a future community recreational centre will make homes in this subdivision into legacy recreational retreats for your family for generations. And make sure to check out the brand new sport court just steps away. All underground utilities are in place and with no building time commitment you can wait for the right time to build that dream home for all to enjoy! There is still a number of beautiful lots available to choose from. Ask your REALTOR about discount fixed price building options. (id:60329)
Royal LePage Rockies West
Lot 71 Pedley Heights
Windermere, British Columbia
CLICK ON THE MULTIMEDIA BUTTON FOR COMPLETE DEVELOPER INFO ON ALL LOTS FOR SALE. Are you looking for a lake access lot with full recreational facilities at an affordable price? Pedley Heights may be your last opportunity on Lake Windermere. A very short walk from any of the lots will bring you to one of the best natural sand beaches on the lake. This private beach with access to a future community recreational centre will make homes in this subdivision into legacy recreational retreats for your family for generations. And make sure to check out the brand new sport court just steps away. All underground utilities are in place and with no building time commitment you can wait for the right time to build that dream home for all to enjoy! There is still a number of beautiful lots available to choose from. Ask your REALTOR about discount fixed price building options. (id:60329)
Royal LePage Rockies West
Lot 73 Pedley Heights
Windermere, British Columbia
CLICK ON THE MULTIMEDIA BUTTON BELOW FOR COMPLETE DEVELOPER INFO ON ALL LOTS FOR SALE. Are you looking for a lake access lot with full recreational facilities at an affordable price? Pedley Heights may be your last opportunity on Lake Windermere. A very short walk from any of the lots will bring you to one of the best natural sand beaches on the lake. This private beach with access to a future community recreational centre will make homes in this subdivision into legacy recreational retreats for your family for generations. And make sure to check out the brand new sport court just steps away. All underground utilities are in place and with no building time commitment you can wait for the right time to build that dream home for all to enjoy! There is still a number of beautiful lots available to choose from. Ask your REALTOR about discount fixed price building options. (id:60329)
Royal LePage Rockies West
Lot 50 Pedley Heights
Windermere, British Columbia
CLICK ON THE MULTIMEDIA BUTTON BELOW FOR COMPLETE DEVELOPER INFO ON ALL LOTS FOR SALE. TAKE ADVANTAGE OF THESE NEW LOW PRICES BEFORE THEY ARE GONE!Are you looking for a lake access lot with full recreational facilities at an affordable price? Pedley Heights may be your last opportunity on Lake Windermere. A very short walk from any of the lots will bring you to one of the best natural sand beaches on the lake. This private beach with access to a future community recreational centre will make homes in this subdivision into legacy recreational retreats for your family for generations. And make sure to check out the brand new sport court just steps away. All underground utilities are in place and with no building time commitment you can wait for the right time to build that dream home for all to enjoy! There is still a number of beautiful lots available to choose from. Ask your REALTOR about discount fixed price building options. (id:60329)
Royal LePage Rockies West
Lot 65 Pedley Heights
Windermere, British Columbia
CLICK ON THE MULTIMEDIA BUTTON BELOW FOR COMPLETE DEVELOPER INFO ON ALL LOTS FOR SALE. TAKE ADVANTAGE OF THESE NEW LOW PRICES BEFORE THEY ARE GONE! Are you looking for a lake access lot with full recreational facilities at an affordable price? Pedley Heights may be your last opportunity on Lake Windermere. A very short walk from any of the lots will bring you to one of the best natural sand beaches on the lake. This private beach with access to a future community recreational centre will make homes in this subdivision into legacy recreational retreats for your family for generations. And make sure to check out the brand new sport court just steps away. All underground utilities are in place and with no building time commitment you can wait for the right time to build that dream home for all to enjoy! There is still a number of beautiful lots available to choose from. Click on the Multimedia button below for more info on SISTER COMMUNITIES and ACTIVITIES! (id:60329)
Royal LePage Rockies West

