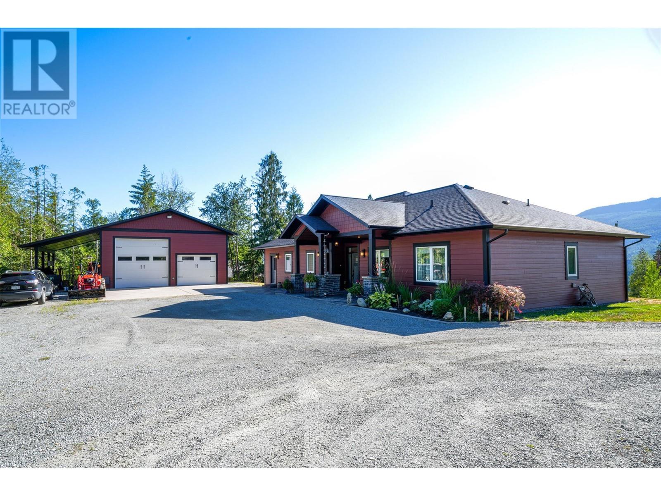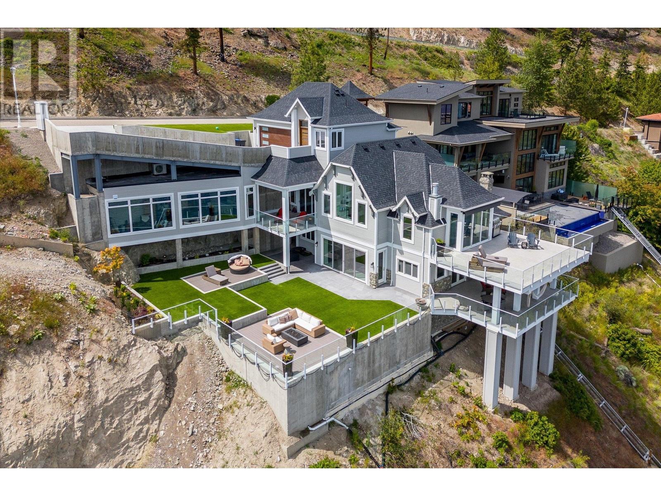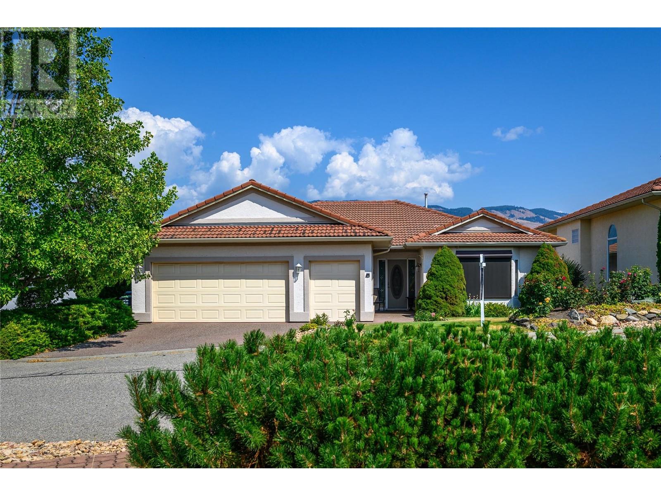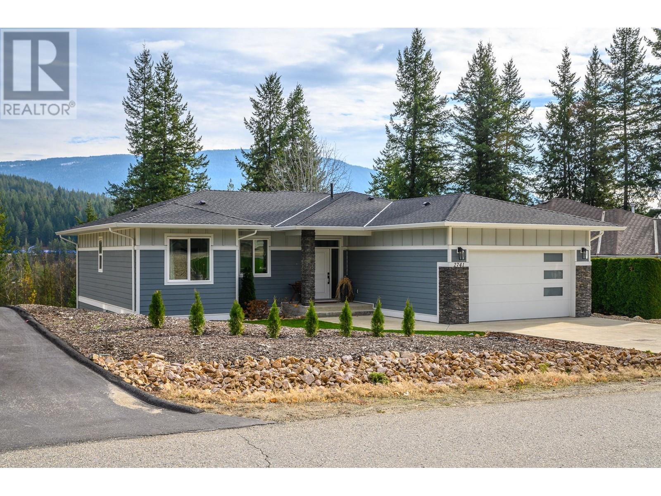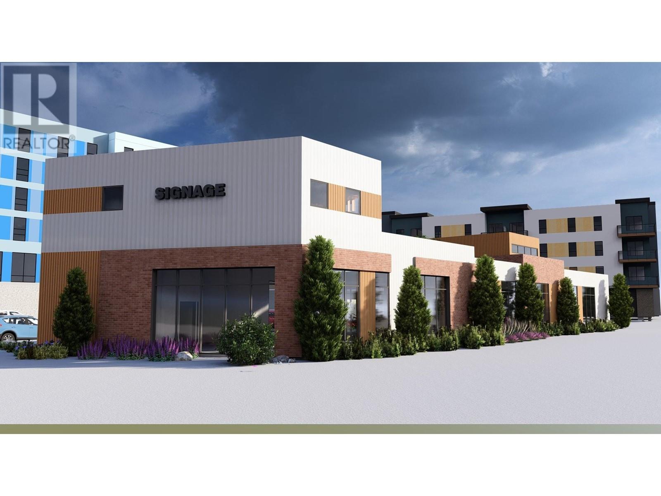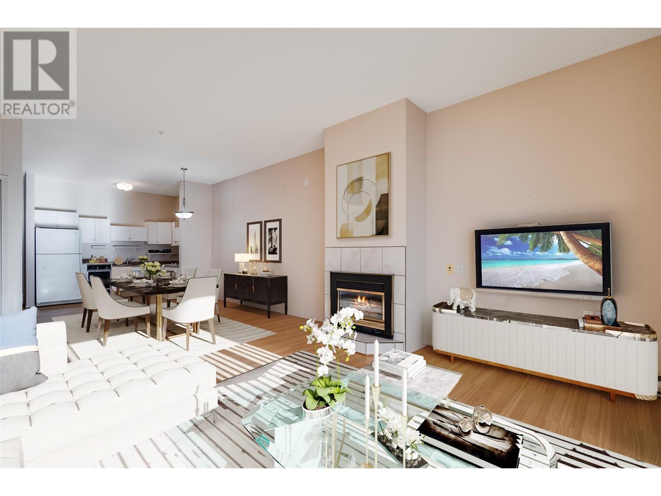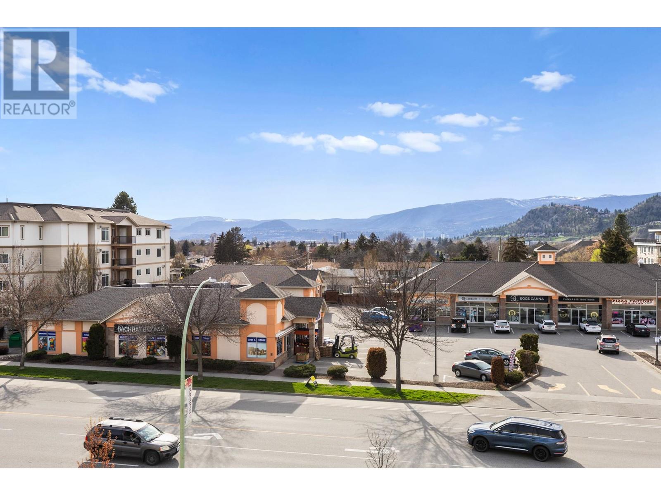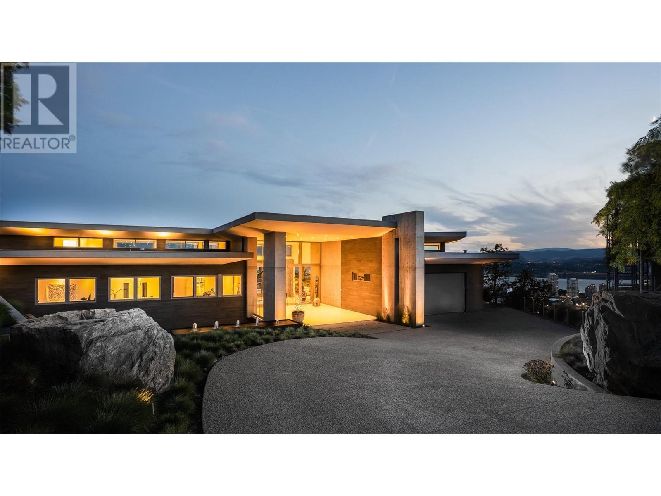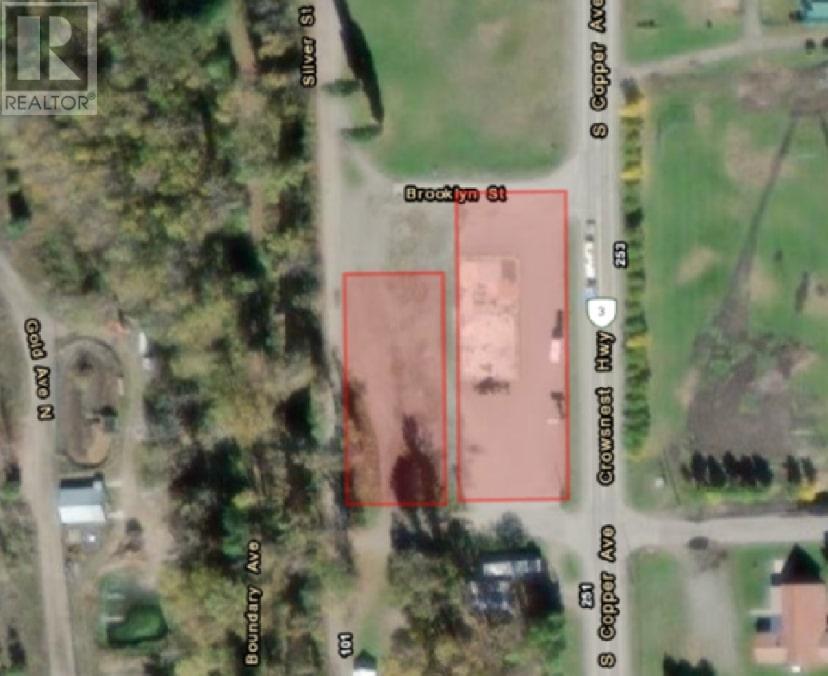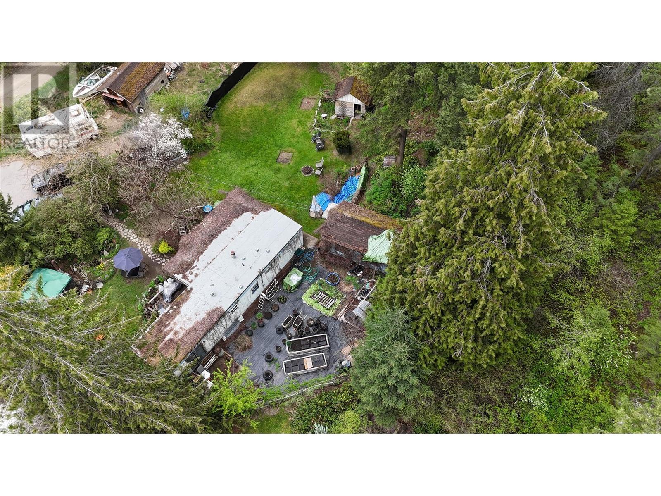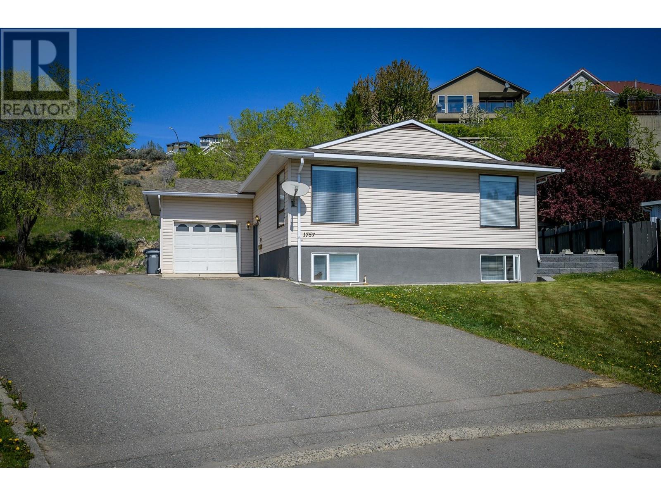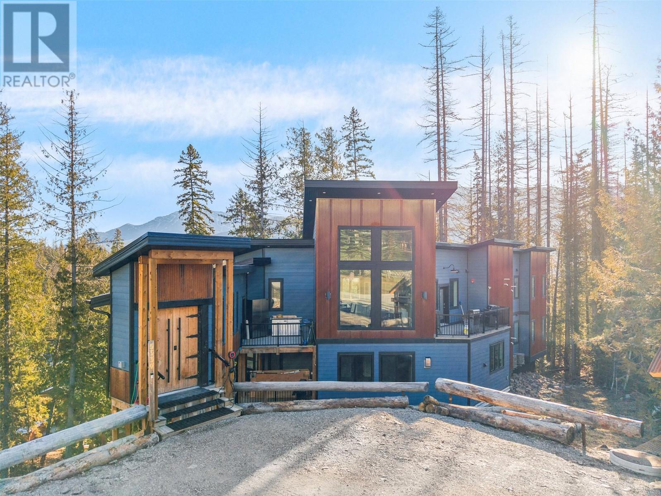6209 Tatlow Road
Salmon Arm, British Columbia
Welcome to sprawling elegance in this custom built 2250 sqft rancher built with insulated concrete forms(ICF). So many tasteful details such as high vaulted ceilings with open beams and shiplap insides, vaulted ceilings in great room and a beautiful floor-to-ceiling stone gas fireplace. Hardwood floors grace the home throughout the main living areas & crown molding finishes the walls in all the bedrooms & den. The gourmet kitchen offers abundant cupboard & counter space with a large granite top island and the coolest light fixtures. Spacious rooms with a primary that boasts a large ensuite complete with soaker tub & separate tiled shower. Sit out on the covered patio and enjoy a beautiful mountain and valley views. Anyone would be over the moon for the 30 x 30 workshop with 200 amp power and has an RV and welding outlet. The shop is insulated and is currently not heated but has a gas line to it ready for hook-up. There is also a very convenient 2pc bath! The well has 2gpm with an additional 1500 gallon cistern for ample water. All of this on a manageable 2.47 acres in a rural setting just minutes into Salmon Arm or Enderby. (id:60329)
Royal LePage Downtown Realty
901 Westside Road S Unit# 22
West Kelowna, British Columbia
Experience the charm and elegance of this 3,368 sq ft, 3-bedroom, 3-bathroom updated lakefront home, complete with a cozy beach house featuring a bed, bar, and washroom. Set on an expansive grass lawn with a large dock, boat lift, and Sea-Doo lifts, this stunning retreat is nestled on the cliffs of Westside Road in the gated community of Sailview Bay. This three-level home ensures accessibility with an elevator servicing all floors and a funicular tram providing easy transport from street level to the house and beach. Enjoy breathtaking views of the lake and downtown Kelowna, both day and night. Thoughtfully designed for indoor-outdoor living, large nano doors open to fabulous outdoor entertaining spaces, including covered patios, a turfed lawn with gas fire table. A new engineered driveway leads to the double garage, where you can enter the foyer and access the elevator or staircase to the main level. The romantic primary bedroom on this level features an ensuite with a pedestal tub, shower, double vanity, and a walk-in closet with its own laundry. Nano doors open to a private patio leading to a large studio with a modern fireplace and large windows, perfect for an art studio, gym, or games room. The lower level boasts a spacious family room with a bar, two additional bedrooms, a bathroom, and access to the expansive outdoor courtyard. Enjoy a location that feels private and secluded while being just 10 minutes from downtown Kelowna or West Kelowna amenities. (id:60329)
Unison Jane Hoffman Realty
305 Country Estate Place Ne Lot# 3
Vernon, British Columbia
305 Country Estate Place is back with a couple of updates! This charming property is nestled within a small, non-age-restricted bare land strata, welcoming families or the empty nester. It is conveniently located near a golf course, Okanagan College, the Rail Trail, and the beaches at Kalamalka Lake, just 30 minutes from Kelowna Airport and mere minutes from the hospital and downtown core. This captivating rancher walkout is ideally situated at the quiet end of a peaceful cul-de-sac, providing enchanting vistas of the serene Vernon Golf and Country Club. Upon crossing the threshold, you will be greeted by an inviting open-concept living space on the main floor, adorned with a sweeping staircase leading to the recreational area and two additional bedrooms below. The primary bedroom and ensuite are elegantly positioned to the right of the foyer. As you enter the living room, prepare to be enchanted by the expansive picture windows that offer breathtaking panoramic views of the city, mountains, valley, and the verdant fairway below. This home is a hidden gem in an alluring location, boasting captivating vistas and the unmatched convenience of this delightful neighborhood. (id:60329)
Sotheby's International Realty Canada
2741 Golf Course Drive
Blind Bay, British Columbia
This exceptional family home has everything you need! With 5 bedrooms and 3 bathrooms, this spacious rancher features a fully finished walkout lower level, perfect for a growing family, guests, or even a potential suite. Enjoy the convenience of two sets of washer/dryers, a hot tub with Bluetooth speakers, and an abundance of natural light from large windows on both levels. The open kitchen offers quartz counters and a large island, while the covered deck off the dining room is perfect for outdoor entertaining. Other highlights include central air, built-in vacuum, gas fireplace, and a luxurious master suite. The lower level boasts a family room with patio access, a soundproof media room, and a fenced yard with an electric dog door for added convenience. Additional features include an oversized heated garage with custom shelving, a new shed, natural gas BBQ hookup, and plenty of parking. Just minutes to Shuswap Lake Estates Golf Course, the lake, marina, and beach! Schedule your showing today! (id:60329)
Real Broker B.c. Ltd
1893 Trans Canada Highway E
Kamloops, British Columbia
Incredible opportunity to secure a long-term lease in a brand-new, high-visibility commercial development in Valleyview, Kamloops. Situated directly along one of BC’s busiest highway corridors, this prime location sees over 100,000 vehicles pass by daily, ensuring unmatched exposure from Highway 1. With easy access and ample onsite parking, this property is ideal for high-traffic businesses looking to establish a flagship presence. This modern multi-use development will feature an 80 unit hotel and a 30 unit residential apartment tower, creating built-in foot traffic and long term stability. A standalone commercial building offers flexible leasing options: a total lease space of 4854 sq ft space featuring a second floor 757 sq ft rooftop patio and separate 780 sq ft suite. Perfect for a signature restaurant or lounge with views. The main floor boasts 12-foot ceilings. Valleyview is a thriving neighbourhood with a growing population and strong commercial presence. The area is home to Valleyview Secondary School, major grocery stores, pharmacies, restaurants, gas stations, and professional services. It also serves as a convenient stopover for both locals and travelers between downtown Kamloops and the surrounding communities. Estimated completion is late 2025 to Spring 2026. Now is the time to plan your future in one of Kamloops’ most visible and promising commercial hubs. (id:60329)
RE/MAX Real Estate (Kamloops)
920 Saskatoon Road Unit# 119
Kelowna, British Columbia
Vacant -- Quick possession possible! Discover the perfect downsizer's dream or retiree’s retreat with this spacious 1-bedroom, 1-bath unit offering unbeatable value in the Adderley community. Nestled in a prime location, this home boasts no neighbours above for ultimate peace and quiet. Thoughtfully designed with accessibility in mind, the wheelchair-friendly kitchen features low countertops and easy-to-use appliances, while the open-concept layout with high ceilings creates a bright and inviting space. Cozy up by the gas fireplace or unwind on the enclosed, south-facing patio—a serene spot for year-round enjoyment. Enjoy the added convenience of an automatic main entrance door to the building, making access effortless. Additionally, the unit door can be modified to open automatically, enhancing accessibility and ease of use. Located on the main level with convenient access to community amenities, this unit is adjacent to the clubhouse, where residents gather for social events, and surrounded by beautiful grounds with community garden beds for green thumbs. Plenty of convenient parking right at the building entrance. Close to shopping, parks, golf, and more, this home combines comfort, convenience, and a vibrant community atmosphere. Schedule your viewing today and discover the perfect retirement haven! (id:60329)
Vantage West Realty Inc.
191 Hollywood Road S Unit# 416
Kelowna, British Columbia
Welcome to Soho! Bright 2 bedroom 2 bathroom south west facing unit offering lovely mountain views. The location cant be beat steps to shopping and transit. Open Plan lots of counter space, enjoy your summers on the covered deck. Underground parking, storage locker, gym this spot cant be beat. Easy access to college, university, airport, recreation, orchards, golf, skiing, its spots got everything you need. Quick possession possible. Just in time for summer. (id:60329)
RE/MAX Kelowna
764 Rockcliffe Place
Kelowna, British Columbia
Welcome to this architectural home with world class attention to detail, in Kelowna’s exclusive enclave of Highpointe. The grand entryway greets with lush landscaping and corten steel water feature to enhance the luxurious Italian tile and polished concrete of the foyer. Immediately you are captivated by breathtaking views of the city and lake through the floor-to-ceiling windows. The main living space contains the great room which opens onto the kitchen, finished with custom Italian cabinetry and integrated Wolf & Sub-Zero appliances. The expansive patio & pool deck stretches the length of the home, providing limitless outdoor living. The primary suite is designed to take full advantage of the views, and flows seamlessly to the pool deck. Finishing this level are two more stunningly appointed bedrooms, and a large flex room perfect for a games room, bar/lounge, or gym - also with access to the pool deck. Downstairs is a stylish lounge with wet bar perfect for enjoying music and movies, plus an additional bedroom, bathroom, kitchenette, and recreation area. The entire home features radiant heated polished concrete flooring. The garage features a car elevator, which accesses the 2,690sqft finished lower level garage space, which could be customized to meet virtually any use, complete with independent heating and air filtration. This home was constructed mainly with concrete and steel, Incorporating extensive steel beams and cantilevered spaces. This masterpiece stands apart. (id:60329)
Angell Hasman & Assoc Realty Ltd.
121 Copper N Avenue
Greenwood, British Columbia
Court ordered sale. 2 Commercial lots separated by a lane. Large Highway Sign. Majority of the large lot is pave & there is a deteriorated concrete pad from a previous pub/restaurant. Zoning is Commercial 2 Zone (Highway Commercial) PID # 014-245-442 = .486 Acres & 023-710-870 = .736 Acres. Greenwood is on busy Hwy 3, historic and beautiful main street draws many visitors! Call your agent. (id:60329)
RE/MAX Kelowna
1680 Chandler Road
Christina Lake, British Columbia
Escape to your own piece of paradise with this 6.45 acre property nestled in the serene town of Christina Lake. Boasting roughly 1.5 acres of useable land, the rest of the property is a stunning mountain side offering unrivaled privacy and natural beauty. A perfect outdoor oasis awaits with ample living space amongst the tranquility of nature. You'll love the cozy 2 bedroom, 1 bathroom manufactured home built in 1970, located at the end of a dead end road for ultimate peace and quiet. Enjoy easy access to nearby trails and the proximity to Christina Lake for year round recreation. This is the ultimate retreat for outdoor enthusiasts. Stop dreaming and start living the picture-perfect lifestyle you've always wanted. Call your agent to view today! (id:60329)
Grand Forks Realty Ltd
1757 Leighton Place
Kamloops, British Columbia
Well maintained and move in ready, this clean family home is located at the end of a quiet cul-de-sac in the desirable Batchelor Heights neighborhood. Enjoy ample parking with a single garage and space for an RV. The main floor features a bright and open layout with a spacious living room perfect for entertaining. The kitchen and dining area overlook the private, flat backyard, which is set below the rear street for added privacy. There are three generous bedrooms on the main level, including the primary bedroom plus a full bathroom. Downstairs offers a bright 2-bedroom nearly complete basement suite with separate entry. Basement laundry room plus an upstairs closet has separate hookups available. The suite currently does not include a stove, but can be easily added to complete the space and create a functional income or in-law suite. Central Vac and UG Sprinklers. (id:60329)
RE/MAX Real Estate (Kamloops)
5339 Highline Drive
Fernie, British Columbia
Alpine luxury with ultimate flexibility and investment potential! Welcome to Qanuk, meaning snowflake in Inuit, an exceptional 5,000 sq.ft alpine retreat situated on a forested 1/2 acre with panoramic ski hill views. Offering skin/out access, this rare property is designed as 2 separate units, perfect for 2 families, corporate retreat or a spacious single family home. The home features 7 bdrms/6 baths, bright open spaces throughout, large decks for outdoor living and a fantastic lower level gaming and entertainment area, shared by all. The first suite has open concept living with huge windows to bring the outside in and the 4 bdrms/3baths including large primary bdrm with ensuite, offering lots of space for friends, family and guests. The upper level second suite is almost a mirror image , same open concept living with vaulted ceiling, the incredible views and 3 bdrms/2baths with the same oversized primary bdrm. The tranquil outdoor space backs onto the forest with the large seating area and hot tub being the perfect place to soothe those muscles after your outdoor adventures. Whether hosting family, friends or vacation guests, the possibilities are endless and the resort location means ski trails in the winter and biking/hiking trails in the summer right outside your door. With outstanding rental revenue and flexibility of use, this property offers a rare opportunity and the best of mountain living. Adventure and opportunity meet here, ready for you to enjoy or share! (id:60329)
Sotheby's International Realty Canada
