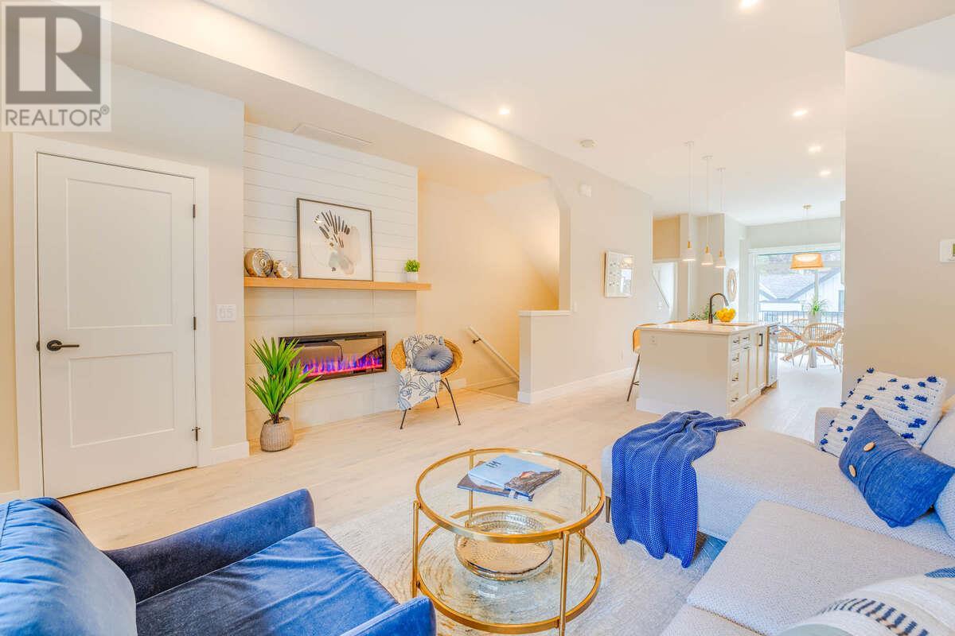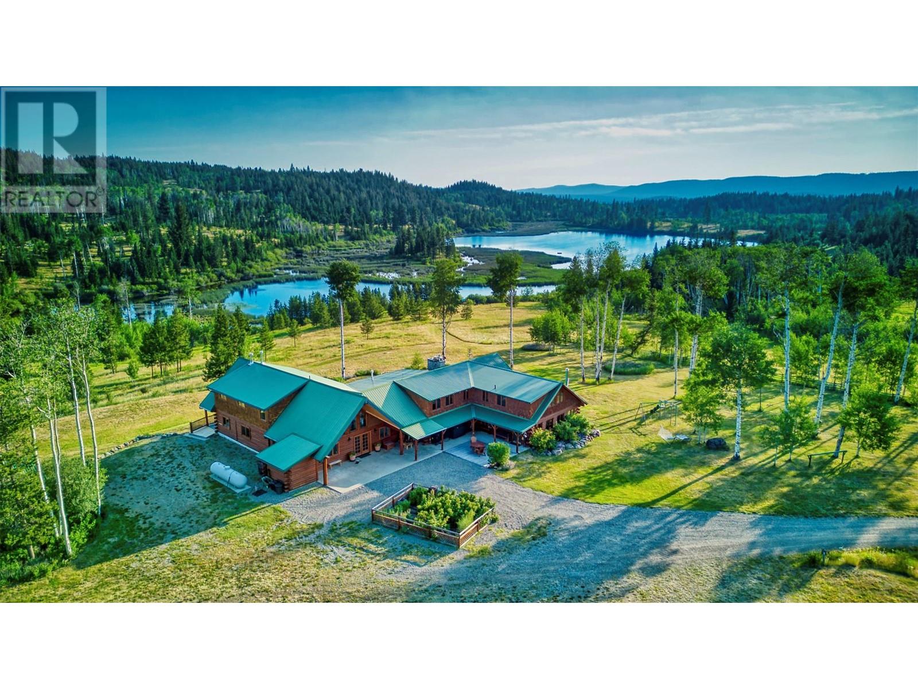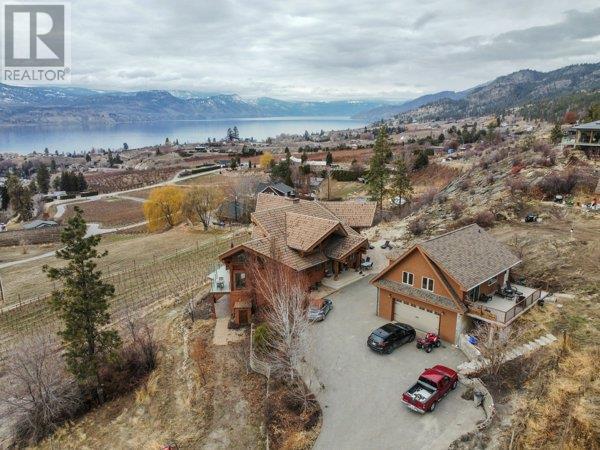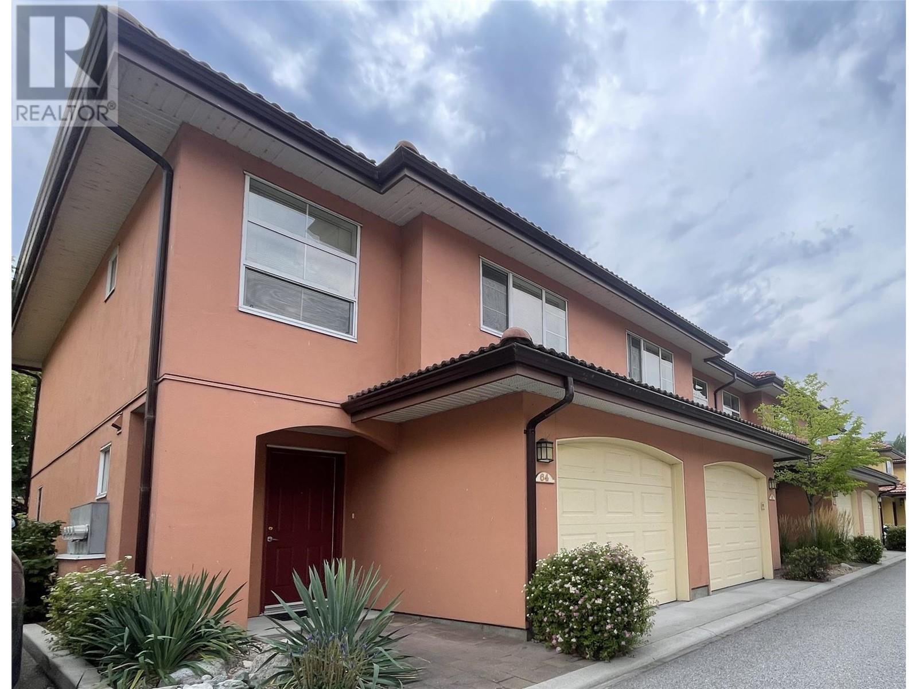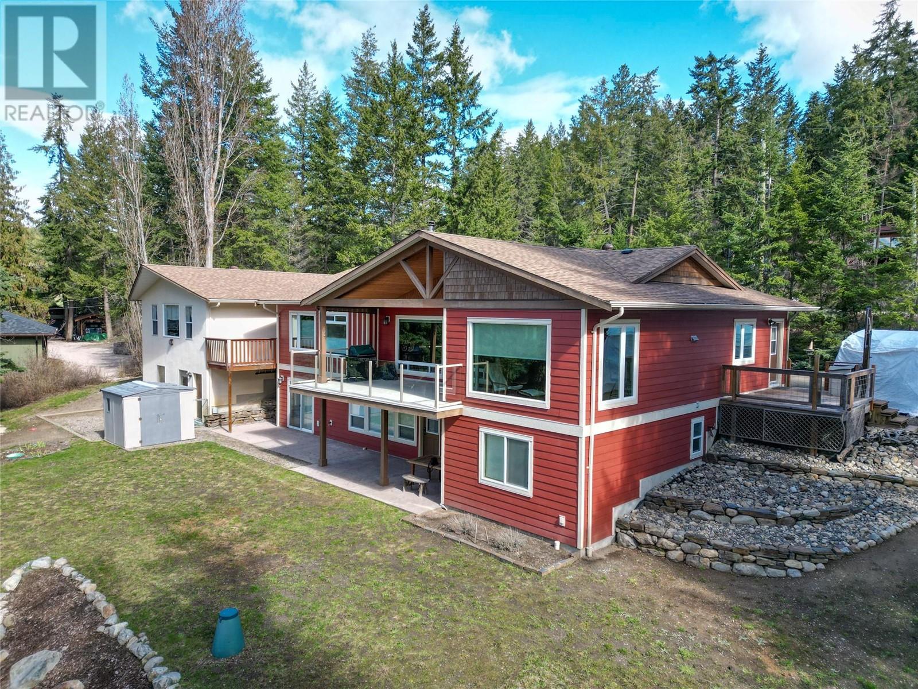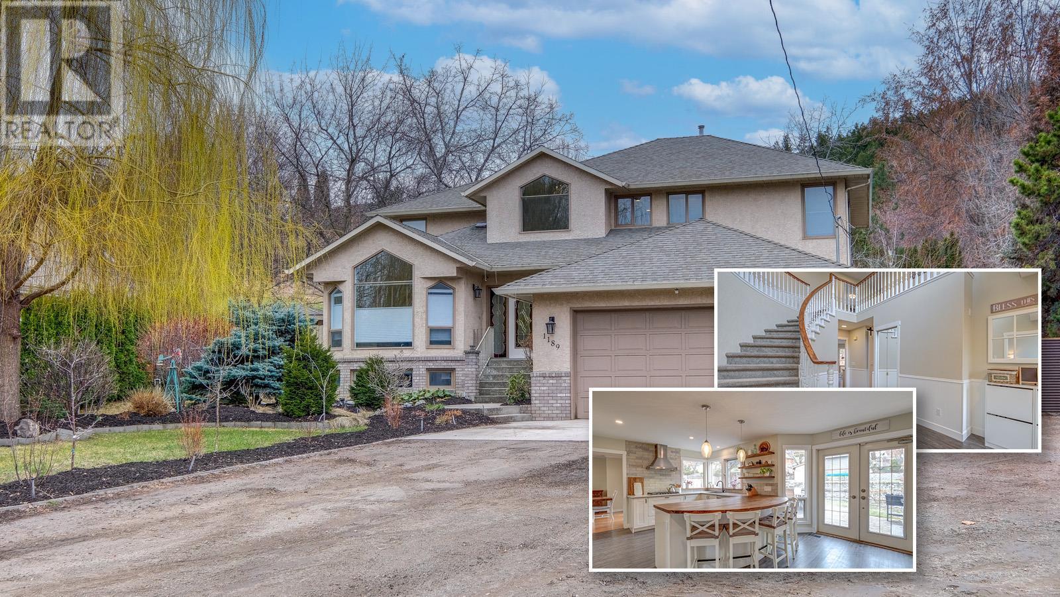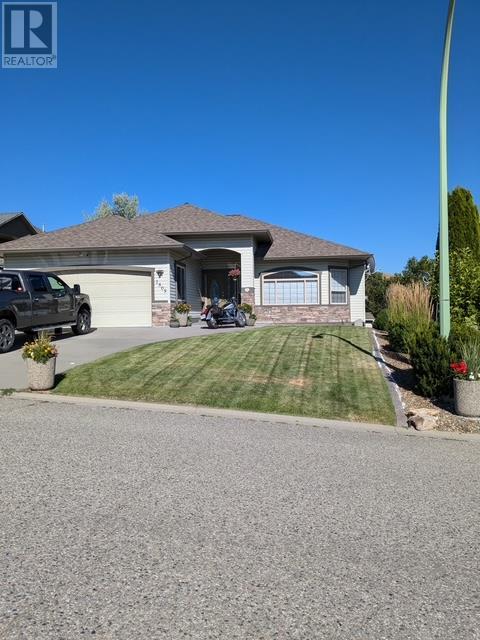23 Birch Bend Grove
Kaslo, British Columbia
For more info, please click the Brochure Button below. This exquisite new timberframe home is a true masterpiece. Designed and built by world-class builder in 2023. This home was crafted with meticulous attention to detail and constructed using the highest quality building materials, it epitomizes luxury living. Nestled amidst the idyllic surroundings of Wing Creek, this 1830-square-foot gem is designed to capture the essence of natural beauty. The home's Arts & Crafts-inspired facade beckons you in. A large front deck adorned with stunning timberframe elements invites you to step inside. Breathtaking Views: The main-floor living space offers a spacious open-concept design that seamlessly integrates with the outdoors. Picture yourself sipping morning coffee while gazing at the pristine waters of Kootenay Lake and the majestic Purcell Mountains. Most of the timbers used in this home have been reclaimed and repurposed from a historic grain mill. Each beam carries the markings of its past, infusing the space with soul and character. The main living area boasts a gas fireplace, providing warmth and ambiance. Large windows flood the space with natural light, and glass doors lead to the expansive timberframe deck perfect spot for entertaining or quiet reflection. The main-floor primary bedroom features large windows that frame the picturesque views. Adjacent to it, the main bathroom boasts a spacious walk-in shower. For added convenience, the main-floor laundry is just steps away! (id:60329)
Easy List Realty
1550 Union Road Unit# 27
Kelowna, British Columbia
For more information please click the Brochure button below. For a Limited Time – Developer Pays GST! Experience the charm of Modern Farmhouse living in this 1,502 sq. ft. Juniper Townhome—the smallest footprint at Pondside Landing. With three bedrooms, three bathrooms, and a two-car garage, this thoughtfully laid-out home provides ample space for comfortable living while maintaining an intimate feel. Nestled along the shoreline of Still Pond, it boasts a private, partially covered rooftop terrace perfect for taking in tranquil water and park views. Conveniently located just a 10-minute drive from downtown, the airport, and UBC—and right across from the future Wilden Market Square—Juniper Townhome #27 offers both a peaceful retreat and easy access to all the amenities you need. For more information on pricing, floor plans, colour schemes, and home specifications, please visit our website. Only a 5% deposit is required, with the remaining balance due on completion. Homes and colour schemes are available to view by appointment. For more information on prices, floor plans, colour schemes, and unit specifications please visit our website. Only a 5% deposit and the rest paid on completion. Units and colour schemes are available to view by appointment. (id:60329)
Easy List Realty
1000 Halfway Lake Road
Princeton, British Columbia
Experience the ultimate in tranquility & natural beauty at this breathtaking property spanning 853 acres of pristine BC wilderness between Merritt & Princeton. Nestled amidst wildflowers, pristine lakes, old growth ponderosa pine & aspen stands, this estate comprises 5 titles surrounding 2 lakes, ensuring privacy & exclusivity. The centerpiece of this remarkable retreat is an elegant, off-grid, lake-view lodge offering unparalleled style and luxurious comfort. With 7 bedrooms, 6 bathrooms, sleeping accommodations for 21, it provides ample space for entertainment. 2 kitchens cater to culinary enthusiasts & large gatherings alike. Equestrians will delight in well-appointed facilities, a barn, 10 stables, round pen, outdoor arena & fenced paddocks. The entire property is fenced and cross-fenced with rail & wire. The property surrounds 2 lakes, and touches 3 others, with additional marsh and waterways. The main lake is stocked with rainbow trout, offers exceptional fishing, complemented by a swim platform & dock for swimming, paddle-boarding. Extensive roads & trails wind through the landscape, inviting exploration on foot, horseback, or skis, catering to outdoor enthusiasts throughout the seasons. Renowned for its superb summers and picturesque winter days under clear blue skies, this property promises an unparalleled lifestyle blending luxury, natural beauty, and recreational opportunities in perfect harmony. Please see the listing agent site for more information. Imagine! (id:60329)
Sotheby's International Realty Canada
3700 Partridge Road
Naramata, British Columbia
Architectural masterpiece of a log framed home. Barely a square corner to be found across nearly 4200 sq/ft of finished space just in the main home. 724 sq/f flex space above the garage. Geothermal heating system with Natural Gas back up. Durable tile roof and recently replaced Duradek on balcony. Naramata living at its finest. 2.54 acre lakeview home with cathedral ceiling and well thought out floor plan. Extra income options above detached garage suite and lower nanny suite below. Walk-out suite with lots of natural light overlooking the vineyard. Fruit farm varieties for enjoying the lands. (id:60329)
Royal LePage Locations West
105 Predator Ridge Drive Unit# 4
Vernon, British Columbia
Welcome to this beautifully built FULLY FURNISHED 2022 luxurious townhouse at Predator Ridge Resort at FieldGlass. Predator Ridge is now EXEMPT from the BC Speculation and Vacancy Tax Act so you don't have to worry about extra taxes for your secondary home! Enjoy living with modern finishings and all the comforts of home in this open concept design. Choose to stay, use for vacations, or use it as an investment with renting it out short or long term through the Predator Ridge Rental program, it's up to you (no restrictions with short term rentals)! 4 Bedrooms, 2 with private ensuites, and 2 more bathrooms. Plenty of room for family and guests to relax and enjoy the best in Okanagan living! High end finishings throughout including gourmet kitchen and fixtures. The private rooftop patio allows you to enjoy the outdoors while relaxing or entertaining guests and family. Enjoy the fabulous Predator Ridge lifestyle while also being able to lock and leave. Golf, tennis, pickle ball, biking, hiking, and plenty of winter sports are available here. This year round resort is constantly upgrading its amenities to ensure your living experience is optimal. Private pool area for FieldGlass is an experience to behold. Come visit today and make this your new home! (id:60329)
Coldwell Banker Executives Realty
7600 Cottonwood Drive Unit# 64
Osoyoos, British Columbia
Fantastic bright corner townhouse @ Casa Del Lago. The 2 bedroom & Den, 3 bathroom plan. Bright location & just steps from dock, pool & beach. This is the perfect floor plan, no neighbours above or below. The kitchen, living room, dining room, & powder all on the main floor that opens up onto a tranquil private sunny patio & pergola, surrounded by mature landscaping & grass. Upstairs feature an XL primary bedroom with a 3 piece ensuite, 2nd Bedroom, & Den plus a full bathroom. Other highlights include a single garage, in-suite laundry, gas fireplace, air conditioning & more. Casa Del Lago is a ""One of a kind” lakefront complex on Osoyoos Lake. Incredible common grounds designed for lake enjoyment, 400 ft private white sand beach, adjacent massive grass area with mature landscaping, swimming pool, club house, hot tub, private dock & more. Ideal central location, close to golf, wineries, trails & parks. Walk to downtown shops, restaurants, pubs & town amenities. Great investment property, summer vacation getaway, or the perfect place to call home. Pets & rentals allowed, no age restriction. Inquire today for more information. (id:60329)
Royal LePage Sussex
8840 Olson Road
Kaslo, British Columbia
Visit REALTOR website for additional information. Nestled in sought-after Shutty Bench, minutes outside of Kaslo. This hidden gem offers a perfect blend of luxury & natural beauty. Jaw dropping mountain & lake views *FULL 2012 rebuild from studs *Meticulous landscape *True private oasis w/ no visible Neighbours *Wrap style deck & covered patio *30x40 Timber frame garage w/loft & suite potential *Lake view fire pit *Open concept w/ natural post & beam accents & abundant natural light *Chef’s dream kitchen *New high-end appliances *Soft close cabinets *Granite countertops *Beautifully appointed baths w/ heated flooring *Master suite w/ lake view *HUGE rec room *Mud/tack room *Entry w/ walk-in coat closet *200-amp service/plumbing *Hardi plank ext. *Horse pen, shelter & hay storage *Chicken coop/run (id:60329)
Pg Direct Realty Ltd.
2950 Camozzi Road Unit# 2533
Revelstoke, British Columbia
This Ski-in/Ski-out condo at the base of Revelstoke Mountain Resort could be yours! Check out the lift lines from your 5th floor balcony at the 1 bedroom, 1 bath condo located in Building 2. This fully furnished turn-key suite can be lived in permanently, rented long term or put into the rental pool. Included in this condo is a priority lift line access pass which allows you to get to the front of the line on those powder days! Bring your mountain bike or hiking shoes as the resort has amazing lift accessed riding and hiking right from your doorstep. You will also be walking distance to the clubhouse for the world class Cabot golf course with an estimated completion date of 2026. Located in building 2 is the outdoor heated pool, hot tub, saunas, and fitness center. Book your showing today! (id:60329)
RE/MAX Revelstoke Realty
12355 Brown Creek Road
Grand Forks, British Columbia
Visit REALTOR website for additional information. Very PRIVATE *24 Plus Acres *Energy & Mines Permitted Working Gravel Pit & working Equipment *Zoned Other-Business & Rural Residential *Work Shop *HUGE BUSINESS OPPORTUNITY *Several rock types & gravel *Approved crushing w/ new standards *Vaulted ceilings *Amazing stained glass windows *Skylights *Covered deck *Luxury kitchen & pantry *Bright living room w/ huge windows *Study *Main floor family room or optional master bedroom *Large loft family room *Covered bridge to outdoor patio & fire pit *Amazing natural light in the home *Spacious living areas *Main floor laundry & 4pc bath *2 Loft bedrooms *Heated work shop *Large storage shed/carport *2012 Hitachi Excavator *1987 Kenworth dump truck *Natural stone retaining walls *RV parking *Small waterfall. (id:60329)
Pg Direct Realty Ltd.
7868 Wallace Road
Vernon, British Columbia
Nestled on 6.14 acres, 7868 Wallace Road is your amazing opportunity to own beauty in this expansive 7-bedroom, 4-bath home. Just like some private retreat it is just 15 minutes to Silverstar Ski Resort and 10 minutes to Village Green Mall. The main 4681 sq/ft home has been extensively renovated, with a new foundation (2012) and fully updated interior. The main floor features a chef’s kitchen with custom cabinetry, a cozy wood insert (zero clearance) fireplace, and stunning views of the backyard and Kalamalka Lake. Upstairs, the master suite includes a 5-piece ensuite, large walk-in closet, and clear lake views. The home offers 3 bedrooms up and 4 down, plus a large recreation room and a custom kids’ playroom with tree fort. High-end mechanical systems include radiant floor heating, a natural gas furnace, and a boiler for hot water. A high-end septic system handles all living units. For extra income or family space, the isolated 1-bedroom suite (358 sq/ft) with a separate entrance rent. Above the suite is a 23’ x 25’ room, perfect for a studio, bike/ATV storage, or other ideas. BONUS! A cozy, clean 552 sq/ft cottage/cabin with TnG walls, loft deck. The property offers a stunning backyard with kids fort & with winding wooded trails. With 2 lane ways and the perfect gentle slope, you could build a stunning multi door garage with a drive through design and maybe walkout area for toys and tools. This home is move-in ready and offers endless potential! Welcome Home!! (id:60329)
3 Percent Realty Inc.
1189 Hudson Road
West Kelowna, British Columbia
LARGE FAMILIES, CONTRACTORS WHO NEED SPACE, INVESTORS, GREEN THUMBS...........A TRULY UNIQUE PROPERTY featuring OVER HALF AN ACRE OF PRIME REAL ESTATE | 28' x 25' DETACHED HEATED SHOP | 4000+ SQ. FT. EXECUTIVE 2-STOREY HOME WITH SEPARATE NANNY QUARTERS. RARELY does such amazing property come available with so many uses. A long driveway separates the 1990-built home renovated to today's standard with modern and trendy finishes throughout. An impressive entry with double front doors, spiral staircase, vaulted ceilings greet you. You'll find a modern family kitchen with tasteful upgrades and functionality like a 4 person eating bar, gas stove top with overhead range hood, tile backsplash, open wood shelves, abundant natural light and massive pantry cupboard. Adjacent to the kitchen, there is a dining area with french doors to the backyard and a family room accentuated by oak hard floors, vaulted ceilings, and large picture windows. FAMILIES NEEDING 4 BEDS UP, this may be the home for you. The primary retreat is truly massive with 4 windows, reading area, walk-in closet and spa like ensuite to boot (c/w soaker tub & steam shower). The remaining upstairs accommodates 3 bedrooms, full bathroom, laundry area and office area. The lower level is the kids zone. A large rumpus/games room, gym, media room, and storage. Other highlights to this gem include vehicle access to the detached shop, fully fenced, u/g sprinklers, wood deck, hot tub, storage shed, pond, & numerous garden plots. (id:60329)
Royal LePage Kelowna
1505 Tanemura Crescent
Kelowna, British Columbia
Meticulously kept family home priced to sell featuring 5 bedrooms on a quiet street. The family friendly neighbourhood is close to all amenities. Open concept family living on main level with large living room open to the bright kitchen and dining room. Kitchen has stainless steel appliances and a functional island with seating. The built in entertainment wall in living room features gas fireplace. Nice sized deck off kitchen is gas BBQ ready and overlooks the flat back yard. Main floor has 3 bedrooms including the spacious master suite. Lower level has 2 more bedrooms and large family room with walk out access to the fully fenced back yard with room for kids and also large planter beds. Very easy to suite if extra income or multi family situation was needed. (id:60329)
Coldwell Banker Executives Realty

