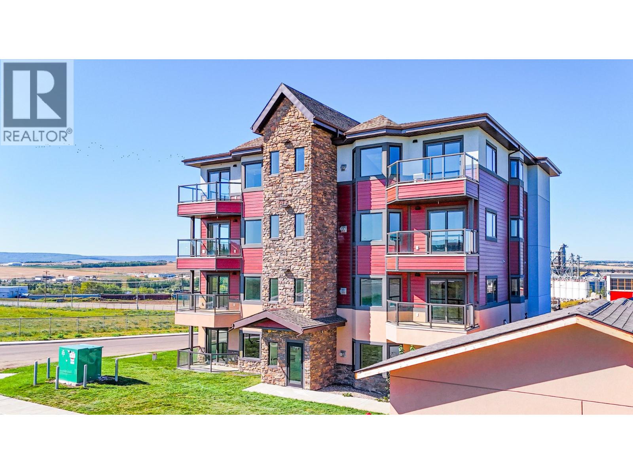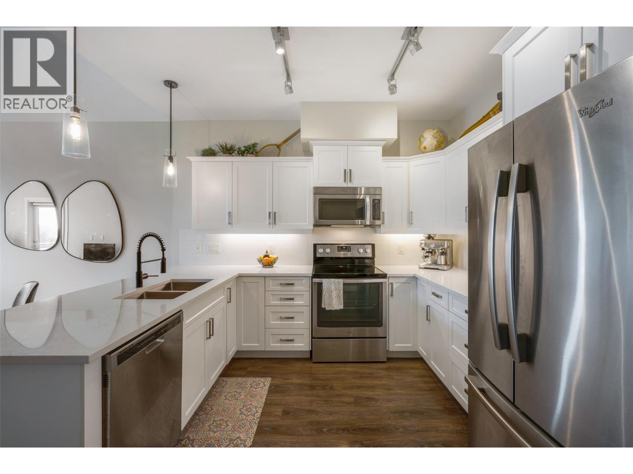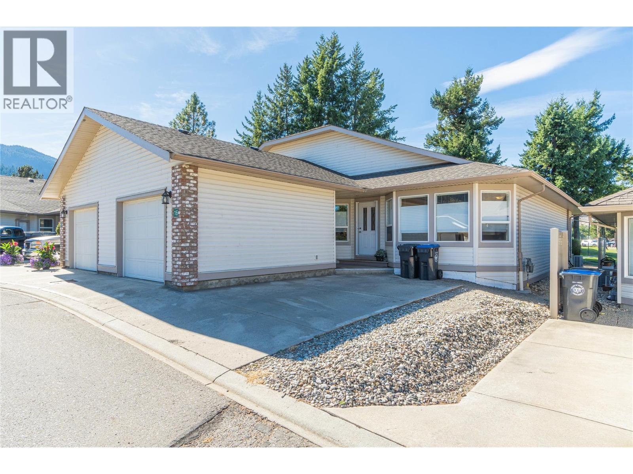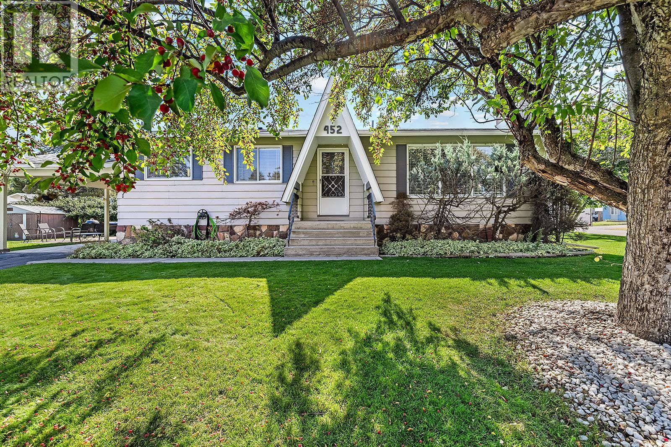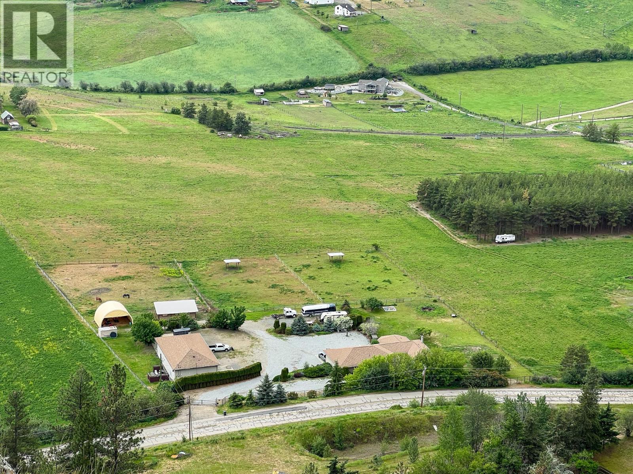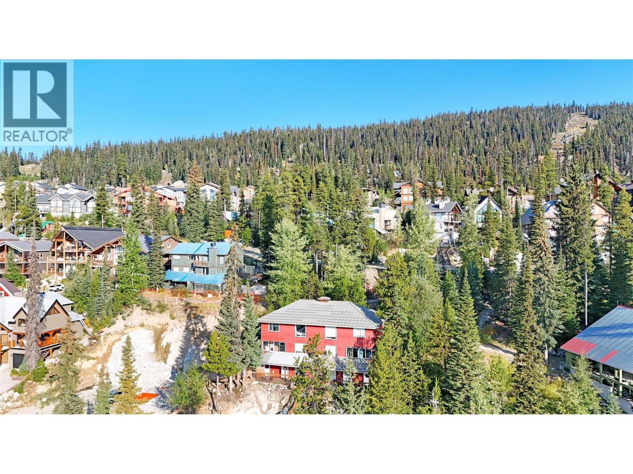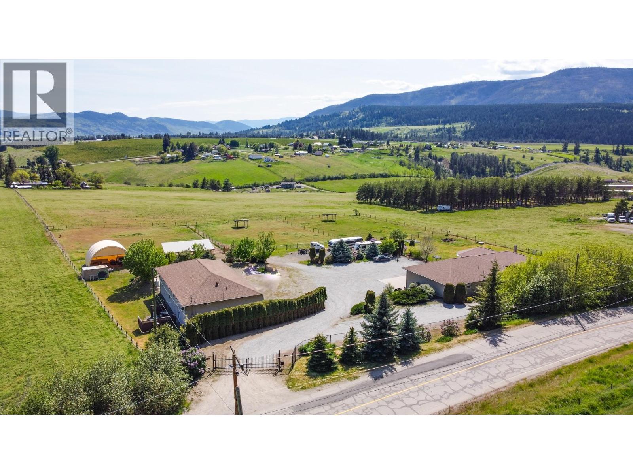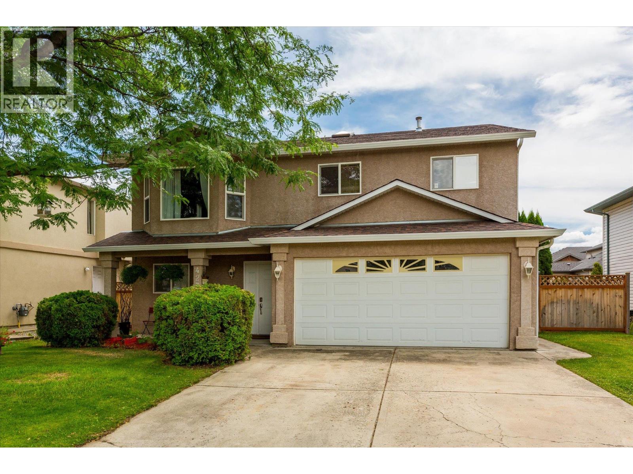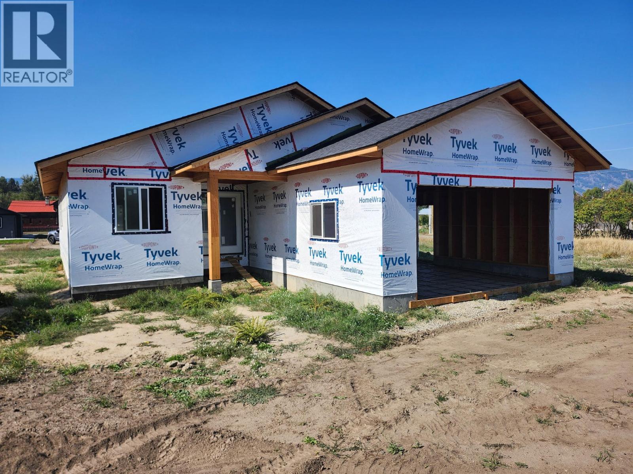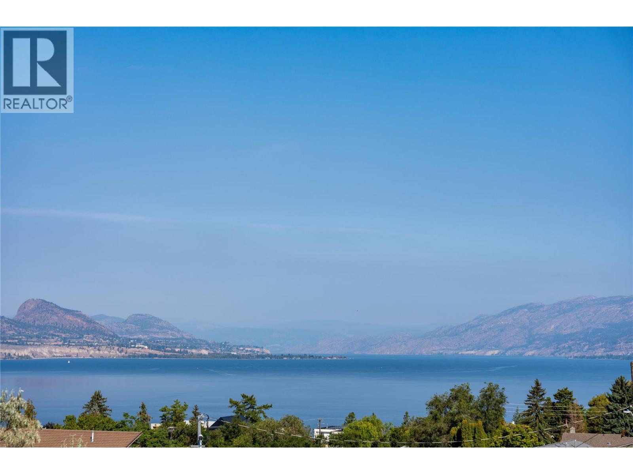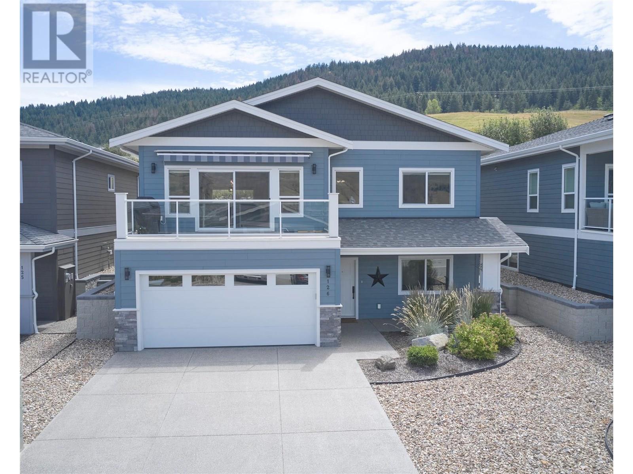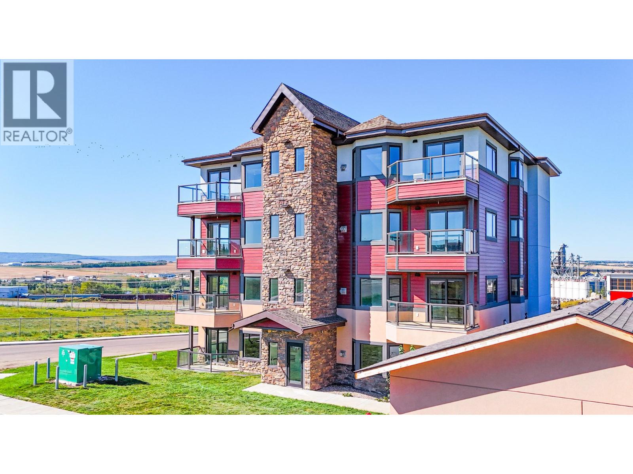2032 86 Avenue Unit# 1302
Dawson Creek, British Columbia
Charming, Bright & Elegant Living on the edge of Dawson Creek – West Ridge Heights Welcome to Phase 1 of West Ridge Heights, where luxury living meets carefree convenience. This 4-story, 8-plex building is thoughtfully designed with engineered silent floors, double wall soundproofing, accessible elevator access and detached secure car garages. Each suite features 2 bedrooms, 2 bathrooms, a gourmet kitchen, and a spacious living room with cozy gas fireplace. Enjoy the outdoors from your large balcony with glass panels, maintenance-free decking, exterior lighting, and power outlets. Whether you’re a professional, retired, or semi-retired, West Ridge Heights offers elegant, low-maintenance living in a safe and stylish setting. Don’t miss the chance to make this your new home—call today to book a tour or find out about our schedule open houses. (id:60329)
RE/MAX Dawson Creek Realty
3733 Casorso Road Unit# 407
Kelowna, British Columbia
TOP FLOOR. BEAUTIFUL VIEWS. PRIME LOWER MISSION LOCATION! This west-facing penthouse in Mission Meadows delivers the lifestyle Kelowna is known for—vaulted ceilings, evening skies & great amenities all just a short walk to Okanagan Lake! Located on the quiet side of the building, your balcony looks out to Mt Boucherie with glimpses of the lake & the calm backdrop of city owned space & Casorso Elementary below. Inside, a junior 2 bed, 2 bath plan offers 945 sqft. of smartly designed living space with over $12,000 in recent upgrades: quartz counters, new sink, faucet, light fixtures, fresh carpets & two brand-new A/C units. The bright primary bedroom offers views, a walk-through closet & a 4-piece ensuite. The versitile 2nd bedroom is ideal as a home office or guest space, with a full 3-piece bath nearby. Everyday living is effortless with in-suite laundry, 1 underground parking stall with a secure storage locker + access to a clubhouse with gym & games room. Step outside & you’re minutes from the beach, boat launch, Mission Crk, OK College, H2O Fitness Centre, hockey rinks, city transit + all the shops & dining Pandosy Village has to offer. Small pets welcome, Mission Meadows offers beautiful landscaping & tons of visistor parking for friends & family. Immaculate condition & move in ready, the seller is flexible on possession & open to a trades! Move in this fall & enjoy top floor living in one of Kelowna’s most desirable communities! (id:60329)
Macdonald Realty
312 Arbutus Street Unit# 16
Chase, British Columbia
Welcome to this charming rancher-style half-duplex in the heart of Chase, part of the welcoming 55+ Arbutus Fairways community. This thoughtfully designed home features two bedrooms and two bathrooms, with a completely open living, dining, and kitchen area that’s perfect for relaxing or entertaining. The kitchen showcases updated finishes, fresh paint, a skylight, and an island with breakfast bar, all with easy access to a cozy outdoor patio bordered by hedges for added privacy. A bright living room invites you to unwind by the fireplace, while a centrally located ceiling fan keeps the space comfortable on warmer days. Practical highlights include an oversized storage and laundry room with stacked washer and dryer, a one-car garage plus an extra driveway stall, and a crawl space offering additional storage. Backing directly onto the golf course with direct access, and just 100ft from lake access with views of the lake, this home captures the best of both recreation and relaxation. With an affordable monthly strata fee in a self-managed complex, it’s ideally positioned near Little Shuswap Lake and Memorial Park, making it easy to enjoy all the charm and activities Chase has to offer. All meas are approx, buyer to confirm if important. Some notice required for viewings. (id:60329)
Exp Realty (Kamloops)
452 Mountain Ash Crescent
Sparwood, British Columbia
This meticulously maintained 3-bedroom, 2.5-bath home has been thoughtfully updated throughout, offering both modern style and everyday comfort. Surrounded by stunning mature trees on a spacious corner lot with excellent curb appeal, a welcoming A-frame front entrance, and ample parking with a covered carport. Step inside to the showstopping custom kitchen, featuring stainless steel appliances, a farmhouse sink, Dekton countertops, marble tile backsplash, and custom hardware. Just off the kitchen, a versatile room currently used as a dining area, could easily serve as a cozy living room or family room, complete with a feature fireplace and large windows that fill the space with natural light. The main floor also includes a spacious primary bedroom, two additional good sized bedrooms, a full bath with tub/shower combo, and a stylish updated powder room. Downstairs, you’ll find updated flooring, a massive family/rec room, a modern bathroom with a custom tile glass shower, a large laundry room, and tons of storage space. Set in a fantastic, family-friendly neighbourhood close to parks, the golf course, and local amenities, this home blends modern updates with the outdoor mountain lifestyle Sparwood is known for. Whether you’re entertaining inside or exploring the trails nearby, this property offers the best of both worlds. Reach out to book your private showing today! (id:60329)
Exp Realty (Fernie)
4767 Grandview Flats N Road
Armstrong, British Columbia
3.56 Acre property that really has it all. Horse set up and pastures, huge attached and detached shop areas, Suites, space and privacy with views. A beautiful home with a suite and then a separate suite in the detached Shop making for 3 separate living spaces. A incredible panoramic view of the lake & mountains off the back deck. Large home with modern updates and newer construction the main living area features a split floor plan with 3 bedrooms all with their own full en-suite bathrooms and large closets, massive covered deck & suited basement. Attached to the home is a triple garage, two standard doors and one 12' bay door into a huge separate shop attached to the house. If that still is not enough for you then let the 70X35 detached shop with suite be the icing on the cake. The shop includes 3 phase power, electric airplane hanger door. Classy power entrance gates lead you on to the property. With three large horse turnouts/pastures all with shelters and a newly built tack room you can keep your animals right out your back door. There is a coverall hay shed building for hay or machine storage. A great lawn area. The list goes on. It is as great as it looks. Call today for a private viewing (id:60329)
Coldwell Banker Executives Realty
4890d Snowpines Road
Big White, British Columbia
A nicely updated, ready to go 2 bedroom property in Snowpines with a great view and with modern renovation done inside. This unit shows great and offers a reasonable price to have a two bedroom property at Big White, with no work to do and the GST paid. Call and arrange your viewing today for the best priced two bedroom at Big White. (id:60329)
RE/MAX Kelowna
4767 Grandview Flats N Road
Armstrong, British Columbia
3.56 Acre property that really has it all. Horse set up and pastures, huge attached and detached shop areas, Suites, space and privacy with views. A beautiful home with a suite and then a separate suite in the detached Shop making for 3 separate living spaces. A incredible panoramic view of the lake & mountains off the back deck. Large home with modern updates and newer construction the main living area features a split floor plan with 3 bedrooms all with their own full en-suite bathrooms and large closets, massive covered deck & suited basement. Attached to the home is a triple garage, two standard doors and one 12' bay door into a huge separate shop attached to the house. If that still is not enough for you then let the 70X35 detached shop with suite be the icing on the cake. The shop includes 3 phase power, electric airplane hanger door. Classy power entrance gates lead you on to the property. With three large horse turnouts/pastures all with shelters and a newly built tack room you can keep your animals right out your back door. There is a coverall hay shed building for hay or machine storage. A great lawn area. The list goes on. It is as great as it looks. Call today for a private viewing (id:60329)
Coldwell Banker Executives Realty
423 Fizet Avenue
Kelowna, British Columbia
Situated on a tranquil Kelowna cul-de-sac! The main level features 3 spacious bedrooms and 2 full bathrooms, complemented by a fantastic 1-bedroom, 1-full-bathroom in-law suite downstairs with a private entrance – easily expanded to two bedrooms for enhanced rental income or extended family living. This property is packed with premium features and recent upgrades: a brand-new AC, hot water tank, furnace, and all new plumbing were installed in 2024. You'll also appreciate the new dishwasher (2025), serviced gas fireplace (2025), and a 2016 roof with a 2025 moss treatment (5-year warranty). Step outside to a large, private, and fully fenced backyard oasis, complete with a hot tub (new 2010, heater 2023) and a luxurious hardwired dry sauna. Entertain with ease on your deck, featuring newly built stairs (2024), and enjoy lush landscaping thanks to the 6-zone inground sprinkler system. Further amenities include an oversized 2-car garage, central vacuum, a comprehensive hardwired security system (with separate controls for the suite), abundant storage, and an upgraded 200 amp electrical service. Don't miss this exceptional offering! (id:60329)
Royal LePage Kelowna
6085 18th Street
Grand Forks, British Columbia
Newly constructed 3 bed 2 bath rancher situated in Grand Forks' newest subdivision. This immaculate property boasts a contemporary open concept layout with vaulted ceilings and stone countertops. The spacious master bedroom includes a luxurious walk-in closet and private ensuite bathroom. Equipped with a gas furnace and central air conditioning, this home exudes comfort and sophistication. The exterior showcases hardie plank siding and a graded lot upon completion awaiting your landscaping vision. Purchase price is inclusive of GST, presenting an exceptional opportunity for the discerning buyer. Call your agent to view today! (id:60329)
Grand Forks Realty Ltd
765 Westminster Avenue E
Penticton, British Columbia
Welcome to Grandview Terraces, a premier luxury development by Agave Homes. This future California Modern residence is ideally situated in a serene, elevated setting, steps away from the scenic KVR trail and within walking distance of downtown Penticton’s vibrant restaurants, craft breweries, Okanagan Lake, the marina, and the popular weekly Farmer’s Market. Beautiful low-maintenance landscaping and a gated, intimate side courtyard entry welcome you into the home. The innovative reverse floor plan maximizes spectacular lake and mountain views from the expansive deck, main living area, and kitchen - all conveniently accessible by elevator. The private patio off the primary suite is engineered for a hot tub, offering a perfect retreat for quiet evenings. Designed for effortless entertaining, the bright, open-concept kitchen features custom cabinetry, a quartz waterfall island, high-end integrated appliances, and a concealed walk-in pantry. A temperature-controlled wine cellar keeps your collection at its best, while the outdoor kitchen and saltwater fiberglass pool extend the living space, embodying the best of Okanagan indoor-outdoor living. Purchase price exclusive of GST. Measurements approx - based on architect's renderings. Call your Realtor®; or the listing agent today for more information about this beautiful build from Agave Homes! (id:60329)
Engel & Volkers South Okanagan
7760 Okanagan Landing Road Unit# 126
Vernon, British Columbia
Beautiful 4 year old home in the ""Seasons"" — Ready for you to enjoy!! The Seasons is a sought after development sitting on the North slope overlooking Okanagan Lake, and features a private Recreation Center with tennis courts, outdoor pool, hot tub, exercise area and more. Across Okanagan Landing Rd there is Paddle Wheel Park with a boat launch & beach, the Sailing Club and even the Vernon Yacht Club just down the road. This well-laid-out home features wide open living spaces on the main floor, with 9' ceiling throughout, a spacious primary bedroom with ensuite and walk-in closet, a 2nd bedroom, main bathroom and laundry. Downstairs you'll find a large family room, mud room off the 2 car garage, another bedroom, full bathroom and huge storage room. Out the dining room sliding door is a concrete patio and huge fenced back yard and off the living room there is large deck to relax and take in the tremendous lake and valley views, including vineyards, orchards and distant mountains! Schedule your viewing today, so you don't miss out on this great Okanagan property!! (id:60329)
Royal LePage Downtown Realty
2032 86 Avenue Unit# 1301
Dawson Creek, British Columbia
Charming, Bright & Elegant Living on the edge of Dawson Creek – West Ridge Heights Welcome to Phase 1 of West Ridge Heights, where luxury living meets carefree convenience. This 4-story, 8-plex building is thoughtfully designed with engineered silent floors, double wall soundproofing, accessible elevator access and detached secure car garages. Each suite features 2 bedrooms, 2 bathrooms, a gourmet kitchen, and a spacious living room with cozy gas fireplace. Enjoy the outdoors from your large balcony with glass panels, maintenance-free decking, exterior lighting, and power outlets. Whether you’re a professional, retired, or semi-retired, West Ridge Heights offers elegant, low-maintenance living in a safe and stylish setting. Don’t miss the chance to make this your new home—call today to book a tour or find out about our schedule open houses. (id:60329)
RE/MAX Dawson Creek Realty
