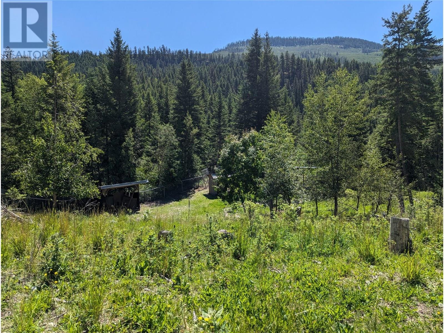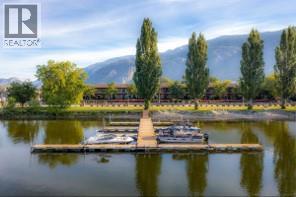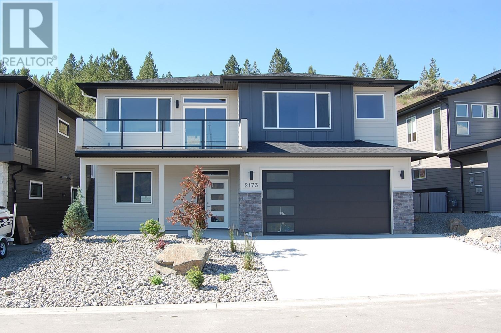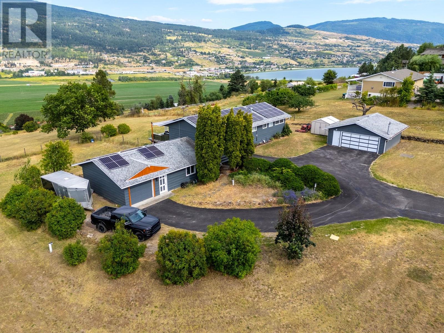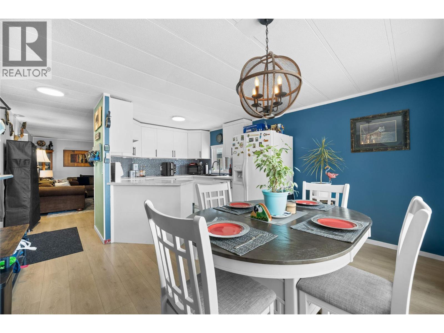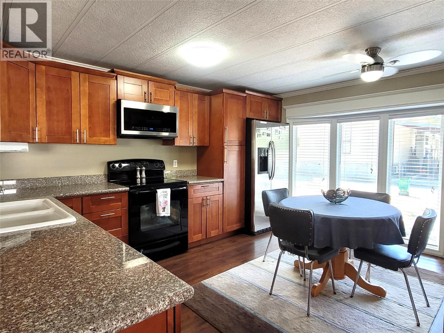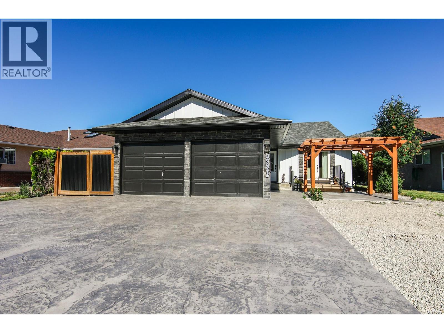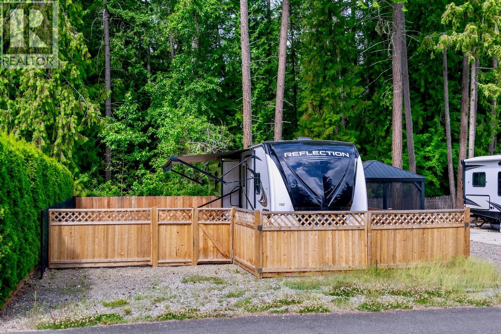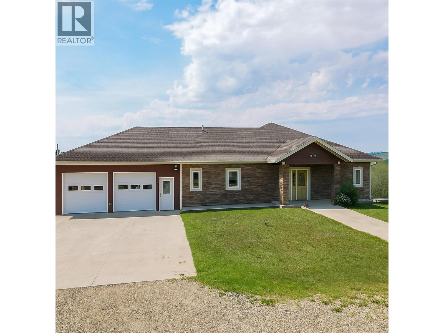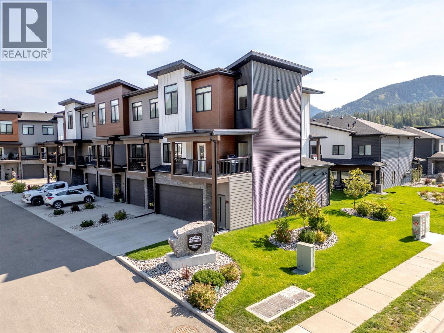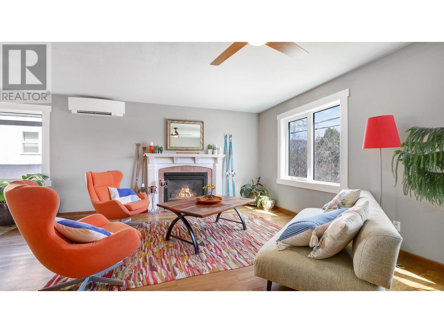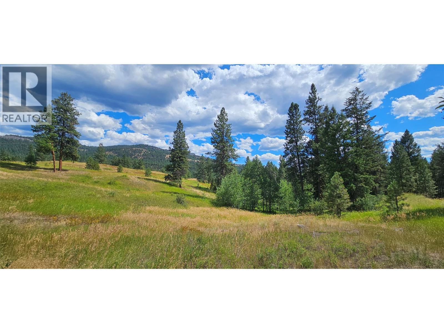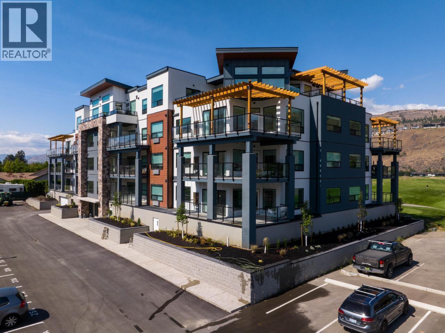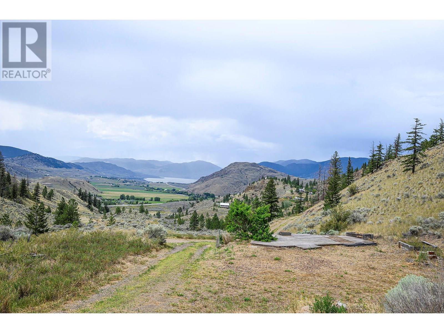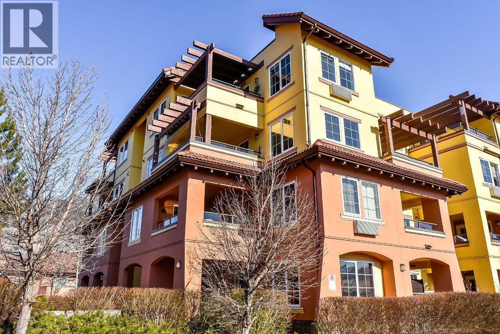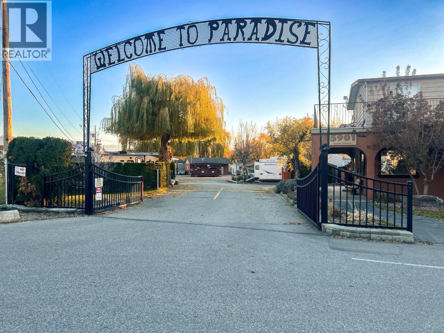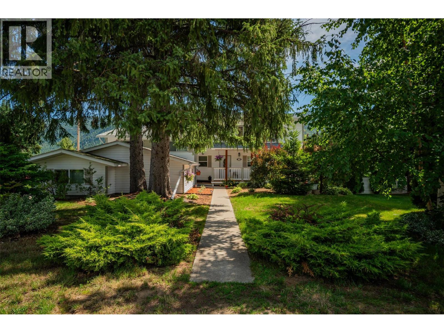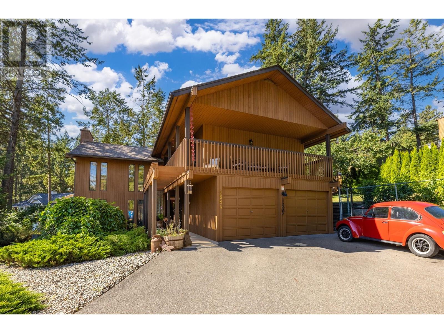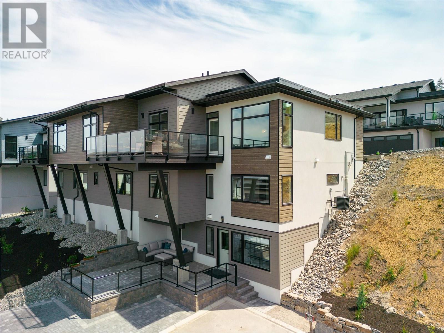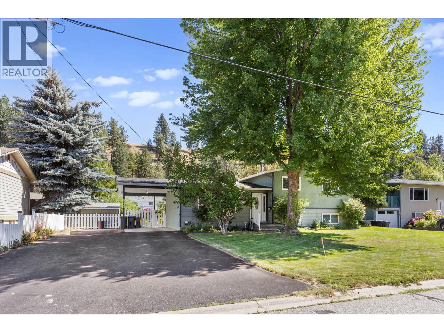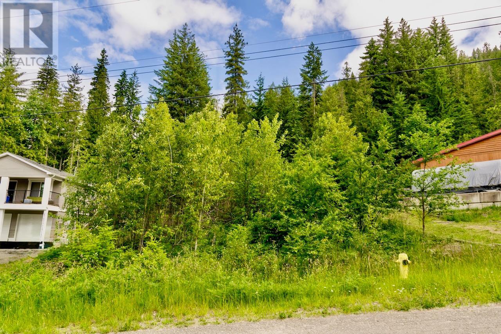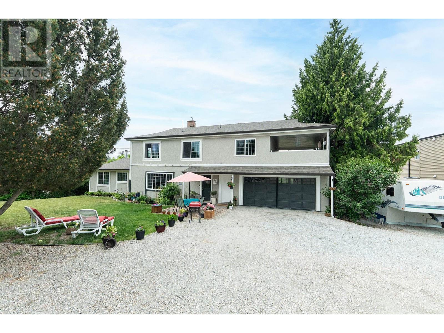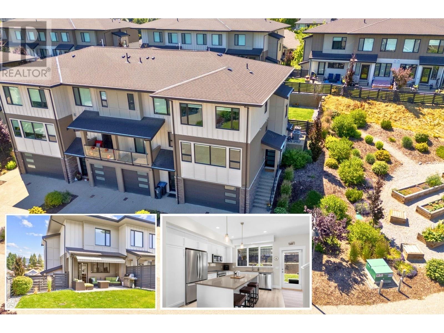11810 Lochhaven Drive
Coldstream, British Columbia
Super Location, desirable Coldstream home, on a quiet street minutes away from schools, orchards, walking trails, parks, and Kalamalka Lake. Very well kept, move in ready home. If you are looking for an affordable, modest sized, low maintenance home where everything has been immaculately maintained? Look no further than this custom built 1984 home! With a comfortable double attached garage, extra space for RV parking , a welcoming backyard with lots of room & possibilities to customize, a beautiful back deck with covered gazebo, a featured wood burning fireplace in the living room, cathedral ceilings, and Kalamalka lake views from the upstairs bedrooms, this is the perfect home for you! The side split floor plan, offers the perfect opportunity to create comfortable separation. Two ample bedrooms & two bathrooms are on the upstairs level, the main level offers a welcoming living room, dining room and kitchen that open up through french doors to the fully rebuilt backyard deck that had new railings and Duradeck in 2015, then a few steps down to the cozy family room with a freestanding gas stove, then a few more steps down to the basement area that has space for an office or bonus room & unfinished area for the mechanical /utility room. Improvements include; roof in 2007, Deck in 2015, bathrooms 2017, Kitchen counters 2017, fencing 2017, all windows (except family room)2018, painting inside and out2018/2022, furnace 2005, HWT 2018, AC 2024 (see supplements for a complete list) (id:60329)
RE/MAX Vernon
255 Aurora Crescent Unit# 218
Kelowna, British Columbia
They just don't make them like this anymore! Who says you can’t have it all, this 1-bedroom, 1-bath beauty might make you reconsider. With just under 800 square feet of functional, immaculate living space, it offers exceptional value in a prime location, perfect for first-time buyers or savvy investors. The updated kitchen sets the stage for easy meals and entertaining, while the large balcony invites you to soak in the beautiful mountain views. Enjoy the convenience of underground parking and a storage locker, plus low strata fees that keep ownership costs in check. The building is both pet and rental friendly, making it as flexible as your future plans. A rooftop patio offers a sunny escape to sit back and relax, and the central location means you’re minutes from the airport, shops, and UBC. Properties in this complex rarely come to market, so if you’ve been waiting for the right mix of location, lifestyle, and value this is it. Schedule your showing before someone else calls it home. (id:60329)
Vantage West Realty Inc.
7160 China Valley Road
Chase, British Columbia
Exceptional Investment Opportunity in beautiful British Columbia, Canada! Discover the perfect chance to own 40 acres of serene beauty and turn your dreams into reality. This remarkable property features 7 fully fenced acres with as a serviced mobile home, allowing you to enjoy country living while you plan your ideal residence on the adjoining 33 acres, which includes a pre-cleared building site. Additionally, you’ll find a charming 16 x 20 log barn, 27 x 50 workshop, a spacious wood shop, and other amenities to enhance your peaceful haven. Conveniently located along a school bus route, this property is just 20 minutes from Falkland, 55 minutes from Vernon, and an hour from Kamloops. Quick possession is available! For more details and to explore this fantastic opportunity, contact me today. Let’s start the conversation. (id:60329)
Riley & Associates Realty Ltd.
5401 Lakeshore Drive Unit# 102
Osoyoos, British Columbia
LOOKING FOR A WATERFRONT GEM? Check out this beautiful townhouse at Casa Del Mila Oro in sunny Osoyoos! Perfect for AirBnB or VRBO, or simply let the onsite ORPA management Team handle everything for you. This spacious 1,570 sqft townhouse has 3 bedrooms and 3 bathrooms in one of the very few WATERFRONT COMPLEXES on Osoyoos Lake. As Casa Del Mila Oro’s #1 VRBO featured property by reviews [84] with an exceptional 9.8/10 rating, it allows for MONTHLY, WEEKLY and DAILY rentals. Ideal as a recreational and/or INVESTMENT PROPERTY, it offers phenomenally consistent rental income in the summer, shoulder seasons and winter via snowbird rentals. [Estimated over $50,000/year] Savvy investors will appreciate this unit’s PROVEN, EVERGREEN INCOME potential. This unit is fully furnished, centrally located and offers stunning lake views from both the living room, master bedroom and it’s covered outdoor patio. Enjoy the open concept layout, beautiful hardwood and tile floors, granite countertops, in-suite laundry and a spacious single-car garage. Casa Del Mila Oro features a walk-out private beach, private boat dock, assigned parking, heated outdoor pool, jacuzzi, clubhouse and more. Don't miss out on this fantastic recreational and investment opportunity! (id:60329)
RE/MAX Realty Solutions
2173 Galore Crescent
Kamloops, British Columbia
OPEN HOUSE SUNDAY August 17 @ 1 - 3:00. New Home In Juniper Heights. Fully finished and Landscaped with 2667 total sq. ft. Very open designed Basement Entry Style floor plan. 3 bedrooms up with 3 bedrooms down (or 2 bedrooms plus office/den). 9' ceilings up and down. Vaulted ceiling in the Great Room area with 5' linear electric fireplace. Beautiful kitchen with 8' island and ample sized pantry. Quartz counter tops in kitchen and all bathrooms. Front deck to enjoy the view. Quality Laminate, Tile and Vinyl Plank flooring throughout the home. Deluxe Ensuite, with large shower, soaker tub and his & hers sinks. Big patio in the private rear yard. Low maintenance Hardi-Plank siding. Separate basement side entrance could accommodate a 2 bedroom in-law suite with shard laundry room. Fully Landscaped with in-ground irrigation system. 2 car garage. New Home Warranty. Appliances and Air Conditioning included. GST applicable. (id:60329)
Century 21 Assurance Realty Ltd
136 Stepping Stones Crescent
Spallumcheen, British Columbia
Discover peace, privacy & panoramic beauty with this exceptional 3 bed, 3 bath home set on 2.28 acres in the Stepping Stones neighbourhood. There is a oversized Solar Power system installed valued at approx 45K reducing the Hydro bills from about $2500 per year down to $250 or so per year. No gas bill. A huge bonus for the Buyers! This property offers a blend of nature, comfort & convenience. Inside, you'll find a bright & spacious layout designed for easy living & entertaining. The main living areas flow effortlessly, with large windows that frame panoramic views of the valley! The primary suite offers a relaxing retreat, complete with its own ensuite. 2 additional bedrooms & bathrooms provide ample space for family or guests. Stay comfortable year-round with efficient geothermal heating & cooling throughout. Step outside to enjoy expansive outdoor living—whether it’s sipping your morning coffee on the deck, hosting summer BBQ's, or soaking in the natural surroundings, gardening & hobbies. You can grow fruit, raise chickens, have a huge garden & even a hobby farm with the amount of sunshine you get here! There is 470 Sq Ft of heated storage & a 900 Sq Ft heated, attached garage. Ample parking with 3 garage spaces - 2 in detached garage, 1 in attached. If you wish, convert the storage to garage or add a suite to maximize your lifestyle! With stunning views & room to roam this one-of-a-kind property is ideal for those seeking space, serenity & timeless beauty. (id:60329)
RE/MAX Vernon
891 46th Avenue S
Cranbrook, British Columbia
Stunning rural oasis just minutes from town! This 2018 custom-built home on 5 fully fenced acres offers exceptional privacy, a lush garden, and a wonderful chicken coop. With 4 bedrooms and 3.5 bathrooms, this home showcases quality craftsmanship and thoughtful design. The bright, open layout features abundant windows, a country kitchen with granite countertops, large island, white shaker cabinets, and custom wood hood vent. The living room boasts custom built-ins and a stone fireplace, while the formal dining room is perfect for gatherings. The main-floor primary suite offers deck access, a walk-in closet, and a spa inspired ensuite with soaker tub, shower, double vanity, and water closet. A den, laundry, and half bath complete the main level. Upstairs are 2 spacious bedrooms with feature walls and a full bath. The lower level includes a rec room, playroom, 4th bedroom, full bath, bar closet, and immaculate utility room. Enjoy the peace and space of acreage living, steps from the community forest. (Unpaved road into property is a dedicated road, not an easement. The sellers have signed a direction to review all offer August 15 at 6:00 PM. (id:60329)
RE/MAX Blue Sky Realty
3103 Thacker Drive Unit# 9
West Kelowna, British Columbia
#9 House has no For Sale Sign placed on front lawn. Priced below 2025 Assessment 1,310,000. Opportunity awaits you to live in one of the finest gated communities in Lakeview Heights, Thacker Ridge. Beautiful, desirable neighbourhood that offers nearby world class wineries and restaurants, golf, Kalamoir Park just a short hike below to our famous Okanagan Lake, home of Ogopogo. You will love the lifestyle offered here. Walking distance to wineries, restaurants and beach. 2770 sq ft plus storage area unfinished area 180 sq ft and 2 car garage 478 sq ft. 4 bedrooms/3 full bathrooms Rancher walk out home featuring main floor 1542 sq ft, great room living , 11 ft high ceilings on main floor. Main entry level has 2 bedrooms, 2 full bathrooms and den/office, main floor laundry and the lower walkout floor features 1228 finished sq ft, 2 bedrooms 1 with separate entry and 1 full bathroom, large family room and games room which could be suited for family member as plumbed for kitchen and private entry into the walk out basement. 2 separate basement walk out accesses. The 1st basement walk out access is from sliding doors family room and the 2nd basement walk out access is from bedroom, both of these basement accesses are out onto covered patio leading to outdoor pathway. Opportunity for wine cellar and gym. 5th bedroom possibility. Rentals allowed on Strata approval only. Floor plans attached in photos. (id:60329)
Oakwyn Realty Okanagan
1881 Boucherie Road Unit# 59
Westbank, British Columbia
Welcome to this UPDATED 2-bedroom home located in a well-maintained park just minutes from Okanagan Lake, scenic walking paths, and world-class wineries. This move-in ready gem has been thoughtfully renovated throughout, offering modern finishes and comfortable living. Enjoy new laminate flooring, an updated kitchen featuring shaker-style cabinets, a stylish backsplash, and an upgraded sink and faucet. The bathroom has been completely renovated, and additional updates include modern lighting, newer windows, heat pump system for efficient heating and cooling, eye-catching exterior doors, and washer and dryer. The exterior boasts new Hardy Plank siding, side entrance steps, and a spacious covered deck—perfect for relaxing or entertaining. And for those seeking a little extra luxury, there's even a hot tub to unwind in. Whether you're downsizing, retiring, or seeking a peaceful home near the lake, this property offers the ideal combination of comfort, style, and location. Don't miss this opportunity! (id:60329)
RE/MAX Kelowna
7105 North Fork Road Unit# 15
Grand Forks, British Columbia
This affordable home is going to surprise you! Tastefully remodelled, and located just on the outskirts of town, this is an ideal retirement opportunity. All the work has been done! Just come and enjoy the stylish living area or the covered deck which is a private paradise with just enough garden space, and a good size detached storage shed. This home is move in ready with a quick possession is available. Located in the peaceful community of West Grand Forks Mobile Home Park, a 55+ park. You will be proud to call this home. (id:60329)
Grand Forks Realty Ltd
2830 Paris Street
Penticton, British Columbia
FULLY RENOVATED TURN KEY FURNISHED, ELEGANT MODERN RANCHER HOME WITH GARDEN BACKYARD! Get excited to step into this completely redone spectacular home packed with care and upgrades renovated as the sellers intended forever home. This turn key, FULLY FURNISHED 2 Bedroom, 2 Bath 1300+ sqft home is move-in ready! The beautiful open concept living room is situated perfectly for entertainment and relaxation right off the dining room and kitchen. Cook your favourite meals with this luxury kitchen design featuring a built in steam oven, gas stove, quartz countertops, elegant cabinets and coffee bar! Dream peacefully in the primary bedroom equipped with a detailed gas fireplace, large walk in closet with barn door, French door patio walkout into the back yard, and incredible ensuite bathroom. The ensuite maximizes comfort with heated flooring, heated towel rack, glazed and tiled rain shower, and double vanity! For you back yard lovers indulge in a private gazebo with fireplace, green house, 4 garden boxes, garden shed, and patio set with hookup for gas fireplace. All mechanical equipment are new including new furnace, heat pump, wiring, plumbing, hot water on demand and more! Too many to list, please request list. This professionally designed home is priced below replacement cost! Just minutes from downtown Penticton shopping, wineries, recreation, golfing, hiking, beaches, the channel tube run, and more! All measurements should be verified if important. (id:60329)
Exp Realty
1131 Pine Grove Road Unit# 20
Scotch Creek, British Columbia
An exclusive opportunity awaits to own a private, fenced lot within Pine Grove RV Park, ideally situated on the sunny shores of Shuswap Lake in Scotch Creek, BC. This spacious property features a dedicated concrete fire pit area, a 7'8"" x 9'8"" storage shed, and backs onto a green space for added privacy. Pine Grove RV Park offers year-round access and amenities including laundry and shower facilities, a communal area, private beach access to Shuswap Lake, and gated security. Enjoy up to 182 days of personal use annually, with flexible scheduling throughout the year. The monthly pad fee of $180 covers water, garbage disposal, septic connection, snow removal on main roadways, a contingency reserve fund, property taxes, and park maintenance. Conveniently located near Scotch Creek's diverse amenities, Scotch Creek Market for groceries, liquor and a Canada Post office, PharmaChoice, Home Hardware, The Social District for bowling, arcades, ice cream, and a business centre, Creekside Restaurant, The Hub, Lakeside Fitness Centre, Raven Coffee House, Home Hardware, BeTeased Food Truck, KAVA Coffee, Scotch Creek Gas Station, Shuswap Lake Provincial Park which has a boat launch, numerous walking and biking trails, and so much more! Embrace the Shuswap lifestyle and secure your recreational property today. (id:60329)
Royal LePage Access Real Estate
600 Boynton Place Unit# 2
Kelowna, British Columbia
Townhouse Living in Beautiful Glen Valley! Welcome to this bright and spacious 3 bed, 4 bath townhouse in the sought-after Glen Valley community. Spread over three levels, this home features an open floor plan, a charming outdoor deck, and a quaint front entryway that adds to its welcoming feel. Enjoy the convenience of an attached garage and a pet-friendly complex (with breed restrictions). Located in a lovely neighbourhood just minutes from downtown Kelowna, and close to shops, parks, and all amenities—this is comfortable, connected living in the heart of Glenmore! (id:60329)
Royal LePage Kelowna
408 Briar Ridge Road
Pouce Coupe, British Columbia
Discover this exceptional 92-acre executive acreage, perfectly located just minutes from town, offering the ultimate blend of privacy, luxury, and convenience. Bordering the Pouce River, this property showcases a sprawling 5-bedroom, 3-bathroom home, built with ICF construction to the rafters for superior efficiency and durability. Step inside to find a thoughtfully designed layout featuring high-end cabinetry, a large island, pantry, and gleaming granite countertops. The main floor boasts a mix of rich hardwood and heated tile flooring, creating warmth and elegance throughout. The impressive dining room, surrounded by expansive windows, offers breathtaking views in every direction. The master suite is a true retreat, complete with a walk-in closet that includes its own washer and dryer, a beautifully tiled ensuite with walk-in shower, and even a bidet for added comfort. The walk-out basement is just as impressive, featuring three additional bedrooms, a spacious rec room with TV and surround sound, and the third full bathroom. A unique garage door entry allows easy access for your ATV or outdoor toys, and a covered deck provides year-round enjoyment. Outside there is an attached heated double garage, a 60 x 56 heated shop, 30 x 40 heated shop as well as a 30 x30 barn with a concrete floor. Whether you’re seeking a serene riverside lifestyle, ample space for outdoor recreation, or a high-quality home with all the modern comforts, this property is a rare find that truly has it all. Multiple hay fields, cross fencing with a nice mix of bush. 2025 hay crop is not included. (id:60329)
RE/MAX Dawson Creek Realty
700 Riverside Way Unit# 201
Fernie, British Columbia
Comfortable and spacious 4 bedroom, 4 bathroom townhouse unit located steps from the Elk River in Fernie, BC. The main floor of this home has an inviting layout that is ideal for entertaining. There is a comfortable living room area with a natural fireplace and offers access to the private balcony that faces West. The kitchen is centrally located with premium features throughout, including a gas range, beverage fridge and stainless steel appliances. Adjacent to the kitchen is the dining room, with ample space for a large table and access to an East facing balcony. The top floor of this townhouse has 2 guest bedrooms, a guest bath, and a large master bedroom with ensuite bathroom and a walk in closet. The ground floor features a 2 car garage that is insulated and heated and has an electric car charging station. Behind the garage lies the 4th bedroom/Nanny suite with a 3 piece bathroom and separate access from the exterior of property. An excellent full time residence, or rental property without the hassles associated with a detached home. (id:60329)
RE/MAX Elk Valley Realty
1808 15th Avenue
Invermere, British Columbia
Nestled in the heart of Invermere, this home offers an enchanting blend of comfort and convenience, perfect for those seeking a permanent retreat or an investment property. Located a stone's throw from the vibrant heartbeat of the town, all local schools, the serene Lake Windermere and the Legacy Trail bike path! The main level features an open-concept kitchen that gracefully merges with the dining area and inviting living room, crowned with a warm fireplace. The main floor also hosts a convenient half bathroom and provides access to an expansive back deck with a covered area for year-round enjoyment, along with a designated garden area and yard space. The large windows throughout allow the natural light to flood the home on all levels! Upstairs, you will find the master bedroom with an ensuite along with an additional spacious bedroom and an additional bathroom with luxurious soaker tub! The lower walkout level unveils a spacious bedroom, laundry room and a storage room for all your recreational toys. Unique to this home is an elevator, ensuring the home caters to accessible living needs. The recent addition of triple-pane windows throughout, a new roof and a heat pump add layers of practicality and efficiency. Externally, the paved driveway accommodates up to five vehicles, and with its tranquil surroundings, this property promises a lifestyle of ease! (id:60329)
RE/MAX Invermere
7389 Valley Heights Drive
Grand Forks, British Columbia
Experience lovely city, mountain, and valley views from this well-maintained and beautifully appointed 3 bed, 2 bath home, cherished by the same owners for 45 years. Appreciate numerous upgrades including fresh paint, new appliances, a one-year-old roof, and a brand new hot water heater. Stay dry on the covered deck/patio or enjoy shade while admiring the immaculate, landscaped backyard with its multiple decks and flower gardens. It's the perfect place to entertain with family and friends. This home offers a comfortable and inviting lifestyle in a well-loved neighbourhood, a true gem awaiting its new owners. Floor plans at the end of the pictures and available in documents. (id:60329)
Grand Forks Realty Ltd
8080 Jackpine Road
Vernon, British Columbia
Energy-Efficient Custom Home on 2.50 Acres - Stunning Dual Lake Views. Escape to your private paradise where exceptional R-2000 craftsmanship meets breathtaking natural beauty. This custom home showcases natural materials throughout with Low E windows, rich oak floors, innovative wooden foundation, and fireplace perfect for cozy evenings. Wake up to stunning dual lake views from your elevated forest setting where you'll escape winter cloud cover while enjoying year-round mountain vistas. Your efficient home costs just $270 monthly for hydro and $65 for water with pure drinkable well water flowing from your tap. Connected to a reliable community water system. Step outside to discover beautiful dog-friendly hiking trails right across the street leading to endless wilderness adventures. You're perfectly positioned minutes from Silver Star Mountain Resort and only 10 minutes to Vernon. The double car garage and sauna add luxury touches while your quiet street offers wonderful neighbors from young families to senior couples. This established property offers 2.50 acres of complete privacy where mountain resort lifestyle meets everyday comfort. Whether relaxing by the fireplace, exploring forest trails, or watching sunrise over dual lakes, you'll discover this isn't just a home but your personal retreat where energy efficiency, natural beauty, and recreational paradise come together. Book your showing today and fall in love with your future sanctuary. (id:60329)
Royal LePage Downtown Realty
1470 Mccarron Creek Road
Greenwood, British Columbia
Welcome to nature! Located just outside Greenwood, 5 km up McCarron Creek rd. This well kept mobile and 13 acres is a little piece of heaven. Come enjoy the quiet life of living on the creek with space to have a few animals. Endless riding or hiking trails. Property has water rights for irrigation as well as a drilled well. 2 Bed, 2Bath home with a large addition and cozy wood stove for the cool winter months. The home offers an open living/kitchen area with pantry and utility room off the kitchen. Large master bedroom with walk-in closet and ensuite. There is a tidy shop for all your handyman stuff and area to keep your toys and yard equipment. There are also a garden area and fenced yard. The property is mostly out of the ALR and no zoning. Call your realtor today, this one won't last! (id:60329)
Century 21 Premier Properties Ltd.
Dl 311s Nicholson Creek Road Unit# Lot A
Rock Creek, British Columbia
Portmann Creek runs through this sweet, almost 8 acre parcel of land just north of Rock Creek, about 4km up a gravel road. Land has a shallow well. Some older fencing in place and property is a nice mix of forest and rolling grass lands. Great views. Good sun. Nice soil. Private setting. No power available on the road. No cell service, but with Starlink you can have voice over IP with your cell phone and Internet. Old foundation of a cabin on site. Septic system installed and RV pad created. Looking to homestead, family getaway, retire in the country, then this is it. Crown Land on the west side of the property. No GST. Containers not included. (id:60329)
Royal LePage Desert Oasis Rlty
8792 Cortland Place
Coldstream, British Columbia
This fabulous Kalamalka Lakeview property with in-ground saltwater pool in desirable Coldstream takes move-in ready to the next level. Enter through the main custom solid wood door with extensive rubber seals for extra sound proofing as you will find with all the interior doors. The main floor contains an open-concept layout centered around maximizing the views. With ceilings lofted to the bonus room on the second floor and a breathtaking marble fireplace, the living room is ideal for entertaining. The adjacent kitchen comes completed with classic white cabinetry, a massive center island, top of the line appliances, and a walk-in pantry. Further, the main floor master suite is an idyllic retreat with a soaker tub in the ensuite bathroom and large walk-in closet. From this level, a covered balcony with built-in grill awaits seasonal outdoor dining. Below the main floor, an expansive lower floor contains four bedrooms, two bathrooms, two laundry spaces, and a bonus room. A family room on this level has a handsome stone-faced fireplace. From here, walk out onto a covered balcony with hot tub and breathtaking views. (id:60329)
RE/MAX Vernon Salt Fowler
5157 South Ridge Drive
Kelowna, British Columbia
Experience refined comfort and breathtaking views in this beautifully renovated 4-bedroom + office, 3-bathroom home, perfectly located in one of Upper Mission’s most private enclaves—with only one adjacent neighbor and expansive, unobstructed lake vistas. Thoughtfully designed for elevated family living, the home features hardwood floors throughout, a bright open-concept layout, and modern lighting that enhances the contemporary feel. The main level offers three spacious bedrooms, including a serene primary suite with a spa-inspired ensuite, glass shower, quartz countertops, and walk-in closet. The stylish kitchen includes granite countertops, a second prep sink, new LG appliances, and flows into the living area and a sun-soaked deck with new summer shade and ceiling fan—perfect for relaxing or entertaining with a view. Just off the kitchen, a private, sunny backyard deck provides the ideal space for barbecuing or quiet outdoor living. The lower level offers a media room, bar fridge, and coffee station, plus a bright fourth bedroom and full bathroom—ideal for guests or teens. Additional highlights include a large double garage with high ceilings, low-maintenance landscaping, and a quiet, walkable location near top-rated schools, parks, trails, and the new Upper Mission Village shopping center. This is elevated family living in Upper Mission—move-in ready and made for those who value style, simplicity, and incredible views. (id:60329)
RE/MAX Kelowna
700 Patterson Street W Unit# 26
Cranbrook, British Columbia
Step inside this beautifully renovated mobile home and prepare to be impressed! The heart of the home is the stunning updated kitchen, featuring a massive island perfect for entertaining, tons of storage, slow-close drawers and cupboards, and yes—even a dishwasher! Enjoy the upgraded feel throughout with full drywall construction and elegant crown molding in every room, offering a modern and finished look rarely seen in mobile homes. The spacious primary bedroom opens directly to a covered deck through sliding glass doors—your own private retreat, complete with a gazebo that stays! Practical touches include a huge front-load washer and dryer, abundant under-home storage, and a bonus 150 square foot detached workshop with concrete pad—ideal for hobbies, tools, or extra storage. Outside, the fully fenced yard is full of charm with blooming perennials, new exterior stairs, and plenty of space to relax or garden. Located in a park now under new ownership, you’ll appreciate the ongoing improvements and pride of community that's taking shape. This move-in-ready gem has it all—space, style, and functionality—all at an affordable price. Don’t miss your chance to see it in person! (id:60329)
RE/MAX Blue Sky Realty
651 Dunes Drive Unit# 206
Kamloops, British Columbia
Experience the ease and tranquility of life at Fairway 10 at The Dunes with this bright and modern 2-bedroom, 2-bathroom condo nestled right on the prestigious Dunes Golf Course. Enjoy peaceful views and quiet surroundings in this stylish home, perfect for those seeking a low-maintenance lifestyle in a serene setting. This is an opportunity to own a recently built condo without the GST, previously tenanted, so that expense has already been taken care of. Inside, you'll find a sleek open-concept layout, contemporary finishes, and a spacious covered patio where you can unwind and take in the greenery. Whether you're downsizing, investing, or simply seeking that perfect blend of comfort and location, this one is move-in ready and waiting for you. (id:60329)
Brendan Shaw Real Estate Ltd.
1368 Sunshine Court
Kamloops, British Columbia
Perfectly tucked into quiet, sought-after Dufferin, this beautifully updated home backs directly onto Kenna Cartwright Park offering instant access to hiking, biking, and wide-open green space. Whether you're a nature lover, a young family, or an investor starting out, this home offers value, flexibility, and peace of mind. Upstairs you'll find a bright 3-bedroom, 2-bathroom suite with updated paint, kitchen sink and faucet, upgraded lighting and pot lights, a stylish new backsplash, and rich hardwood flooring. The kitchen has been refreshed with painted upper cabinets, a newer dishwasher and hood fan, and flows out to a spacious deck, perfect for morning coffees or winding down after a hike. Downstairs, the fully furnished self-contained 1-bedroom suite with new flooring, a modern backsplash, upgraded sink and faucet, hood fan and its own in-suite laundry is ideal for rental income or multi-generational living. This home comes with a newer roof (approx. 3 years), large hot water tank, central A/C, forced air furnace, and upgraded window treatments throughout. Parking is a breeze with a double garage, space for three vehicles in the driveway, and additional off-street options. There's even underground sprinklers to keep things easy in the summer. With great schools nearby, a welcoming community vibe, and a layout perfect for blended families or smart investors, this home is the ultimate balance of lifestyle and practicality. (id:60329)
Brendan Shaw Real Estate Ltd.
629 Lansdowne Street Unit# 208
Kamloops, British Columbia
Cheery, bright 2 Great sized bedroom corner unit condo in downtown Kamloops. Nice window and elegant backsplash in kitchen. Natural light throughout and functional layout. Flooring upgrade in living space and hallway (2023). Off the living room and primary bedroom, there is access to covered deck. Newer furnace (March 2024). Strata fee of $428/mo which includes heat and hot water. Pets allowed with restrictions. In-suite laundry. Secure underground parking (#37). Just steps to all the great amenities downtown Kamloops. Common area balcony on the same floor available for storage space. Priced sell; it won't take long. Quick possession possible. (id:60329)
Royal LePage Westwin Realty
1275 Munson Avenue
Penticton, British Columbia
Welcome to 1275 Munson Avenue – a truly rare offering in one of the most sought-after locations in Penticton. Nestled in the heart of the Upper Bench, this stunning agriculturally zoned 10+ acre property lies in the middle of the most rapidly growing and producing wine region in the country. Located beside the Penticton landmark of Munson Mountain and situated directly along the renowned Naramata Bench Wine Trail, this exceptional parcel boasts a 3-acre producing vineyard, planted with 1.5 acres of Chardonnay, 0.75 acres of Merlot, and 0.75 acres of Cabernet Franc. With 7 additional acres of usable land, the potential here is limitless—whether you're envisioning your own boutique winery, expanding the vineyard, or creating a breathtaking estate home. The property’s elevated position offers spectacular, unobstructed views across Okanagan Lake and the rolling hills of the South Okanagan, providing an unparalleled backdrop for you to bring your dreams to life. At the heart of the property sits the original 1940s farmhouse, brimming charm and character. Featuring two bedrooms, one bathroom, a spacious kitchen, and open living areas, plus an unfinished basement ideal for storage, equipment, or future development into a third bedroom or office, this home is perfect for a small family, guest residence, or rental income. Just minutes from downtown Penticton, yet surrounded by orchards and vineyards, 1275 Munson Avenue offers a perfect blend of rural tranquility and urban convenience. Whether you're an aspiring winemaker, a visionary builder, or simply looking to own a piece of Okanagan paradise, don’t miss this rare opportunity! (id:60329)
Engel & Volkers South Okanagan
4141 Meadow Creek (Forest Service) Road
Celista, British Columbia
Escape to the tranquility of the Shuswap in Celista and embrace the rural lifestyle you've always dreamed of with this exceptional 5.71-acre property. Perfectly situated within the ALR, this acreage offers endless possibilities for a hobby farm, agricultural pursuits, or simply enjoying the peace and quiet of country living. With no zoning bylaws, this gives you freedom to shape your property to your exact vision. Perched to capture the views, this thoughtfully designed, open concept, Board and Batten style home offers 2 large bedrooms and 2 full bathrooms. Upstairs, you will be greeted by a bright and airy atmosphere, where the well-appointed kitchen seamlessly flows into the living and dining spaces and onto a 1000sqft sundeck over top of a 1000sqft covered patio. Indulge in luxury in the main bathroom, which features a rejuvenating steam shower. The unfinished ground floor presents an incredible opportunity for customization, offering suite potential to generate rental income or provide ample space for extended family. With two 200-amp electrical panels, this property is fully equipped to handle all your current and future electrical needs. The property also includes a 409sqft workshop for those who like to tinker, need a home gym, studio, or bunkhouse, all within the generous confines of your own land. This property is not just a home; it's a lifestyle waiting to be lived. Don't miss this rare opportunity to own a versatile and unrestricted piece of paradise in Celista! (id:60329)
Royal LePage Access Real Estate
4053 Meadow Creek (Forest Service) Road Lot# Lot 1
Celista, British Columbia
This incredible 10.9-acre property in Celista, BC offers a unique blend of rustic charm and unparalleled outdoor adventure. Enjoy Shuswap country living while being just a short, scenic 15-min drive from the shores of Shuswap Lake. Just 10kms from the North Shuswap Elementary school, Bristow boat launch and Fetch Panda store, this property offers a rural paradise with spectacular views of the glorious surrounding mountains and valley. If you've been dreaming of owing an acreage property with no zoning rules, this is a perfect fit. Ideal for those seeking a hobby farm lifestyle or with a creative vision to build their dream home. At the heart of the property is a rustic 2-bdrm, 1.5-bath farmhouse. A recently upgraded footing foundation with spray foam insulation around the skirting ensures comfort and efficiency year-round. With an upgraded 200 amp service at the road, buried to the house, you'll have all the energy you need. There is also a guest cabin perfect for visitors, featuring power and water to the building. There is also a workshop equipped with its own 100-amp power supply. A 180-foot well provides ample water, complemented by a filtration and softener system, and a pressure tank for consistent supply. Guests will enjoy glamping from the RV site offering water and 30-amp power. Whether you love to hunt, fish, ATV, snowmobile, dirt bike, boat, golf, or simply have an affinity for the great outdoors, this location offers endless possibilities. Sold AS IS WHERE IS. (id:60329)
Royal LePage Access Real Estate
7629 Silver Star Road
Vernon, British Columbia
A little piece of paradise on Silver Star Road!!!! 7629 Silver Star Road; Mountain Views, Massive Detached Shop, & Income Potential — Minutes to Silver Star! Welcome to your private retreat in North BX—just 10 minutes from Vernon and 20 minutes to Silver Star Resort. This beautifully updated home sits on a generous 0.69 acre lot with a 24×32' detached insulated shop featuring 12’ overhead door, gas heat, and 220V power—perfect for tradespeople, hobbyists, or RV storage. The main home offers 4 spacious bedrooms, 2 bathrooms, and an open-concept kitchen/living space designed for both family living and entertaining. The basement could offer income potential or space for extended family, as it includes a separate entrance. Bring your ideas! Enjoy quiet evenings on your covered patio with mountain views, and the sound of nature all around—yet close to schools, shopping, trails, and ski lifts. Bonus Features: -Updated septic system, roof, kitchen, bathroom, windows, siding, flooring, and more! Move in ready! -Ample RV/boat parking -Shop zoning potential for home-based business -Homes with shops this close to Silver Star rarely come available. Looking for a home with space to build, work, and live in comfort? Book your showing today and then bring your offers!!! (id:60329)
RE/MAX Vernon
520 Aulin Avenue
Chase, British Columbia
Charming Family Home in the Heart of Chase, BC Discover this beautifully maintained home in the cozy town of Chase, BC. With a thoughtful remodel and fresh paint throughout, this property offers a perfect blend of comfort and functionality. The upper level features 3 bedrooms and a full 4 piece bathroom, along with an open-concept living and dining area—ideal for entertaining or relaxing with family. The main floor boasts a brand-new kitchen (2025) with modern appliances, and convenient laundry right on the main level. Downstairs, you’ll find two additional bedrooms, a bathroom, and a spacious open living area—perfect for a guest suite, home office, or recreation room. Step outside to enjoy a fully fenced backyard with a beautiful deck, a sandbox for the little ones, alley access, and a concrete pad suitable for a camper. Parking is easy, with a spot near the creek and park. Recent updates include a new furnace, heat pump, and kitchen (2025), a six-year-old hot water tank, and a six-year-old roof. Located on a quiet dead-end street, this home is just steps from a lovely park and across from the creek. Both the elementary and high schools are only a five-minute walk through the park, with the uptown shopping center also within easy walking distance. This home is vacant and ready for you to make it your own! Don’t miss the chance to own a move-in-ready property in one of Chase’s most desirable neighbourhoods. (id:60329)
Coldwell Banker Executives Realty
840 Deer Drive
Kamloops, British Columbia
Incredibly private 60+ acre off-grid property at the end of a no-thru road with panoramic views of Kamloops Lake and Cherry Creek Ranch. Sub-dividable (prelim approval 2017, now expired). 1,400 sq ft 3-bed, 2-bath wheelchair-accessible home (2018) with large wraparound deck, open concept layout, and extensive windows. Oversized solar system (40 panels, 10kW, 100A) with battery bank (2021). 25x36 Quonset with mezzanine, wood heat, water/power. 11x60 greenhouse (glass/oak beams), 4 wells, oversized septic (2018), and fully fenced gardens. Permaculture design in place. Multiple outbuildings including chicken coops and cold storage. 15–20 mins to Kamloops amenities. Ideal for buyers seeking rural independence, sustainable living, or development potential. This property offers the new owners so many options to make it their own. (id:60329)
RE/MAX Real Estate (Kamloops)
Lot 71 Squilax-Anglemont Road
St. Ives, British Columbia
It is a great ""freehold"" property in St. Ives across the road from the beautiful Shuswap Lake. Own your piece of land that flattens out in the middle to make a great building spot for a Lakeview home. Close to golf, beach, store, marina, and boat launch. (id:60329)
Century 21 Lakeside Realty Ltd.
7600 Cottonwood Drive Unit# 315
Osoyoos, British Columbia
Welcome to your dream retreat at Casa Del Lago, a stunning waterfront condo that perfectly blends comfort, style, and resort-style living. This beautifully updated 1-bedroom unit features new appliances and numerous upgrades throughout, offering a fresh, modern feel with all the comforts of home. Enjoy breathtaking mountain views, direct access to white sandy beaches, and a vibrant community designed for relaxation and recreation. The open-concept living space is filled with natural light, ideal for both peaceful mornings and lively entertaining. Community amenities include a sparkling swimming pool, fully equipped fitness center, hot tub, and an inviting clubhouse for gatherings. There’s also a private dock for boating enthusiasts and a guest house available for visiting friends and family. Whether you're seeking a full-time home, a weekend getaway, or a solid investment, this condo offers the best of lakeside living. At Casa Del Lago, every day feels like a vacation (id:60329)
Century 21 Premier Properties Ltd.
5901 Main Street Unit# 15
Osoyoos, British Columbia
PRIVATE WATERFRONT, just steps to the beach, bring your WATERCRAFT, this is the cutest cottage style RV (does not have to be moved) and has a TIKI BAR shed for storage too, This RV lot offers ownership in the co-op association which gives you a share in the entire park, clubhouse, swimming pool, dock and allows RENTALS, weekly and monthly - laundry and showers available on site - This park is close to golf courses, restaurants and family entertainment. Annual fee $2900. includes taxes, cable and park maintenance. (id:60329)
Century 21 Premier Properties Ltd.
3101 4th Avenue
Castlegar, British Columbia
Million Dollar View! This updated, older home offers a truly spectacular river panorama while delivering modern comfort and plenty of space. Situated on a generous .28 of an acre lot, this 5-bedroom, 3-bath home blends classic charm with contemporary renovations. The main floor showcases an abundance of windows that frame the river views, 10-foot ceilings, and a bright, spacious kitchen with granite counters and an eat-in area. Oversized patio doors open to a wrap-around deck, ideal for entertaining or just enjoying the stunning river vistas. The living room features a a gas fireplace, and the main level includes three bedrooms, with the master enjoying river views and a full ensuite. Upstairs you’ll find a versatile bonus area that could serve as a family room or studio, with patio doors opening to another deck for additional river viewing. A fourth bedroom currently completes the upper level. The walk-out lower level hosts a bright, self-contained one-bedroom suite with its own patio doors and river views, plus a laundry area, a canning room, and ample storage. It’s perfect for extended family or rental potential. You’ll also love the “man cave” with a billiards room and a 6x8 pool table. Outside features include a large garden area, a double garage, and gorgeous decks! This home has been lovingly renovated and thoughtfully updated to maximize comfort, energy efficiency, and that million-dollar river view. (id:60329)
Coldwell Banker Executives Realty
1584 Parkinson Road Lot# 41
West Kelowna, British Columbia
This property offers you a great opportunity to own your own paradise. This backyard oasis offers a tiered backyard with lots of room to entertain and parking to go with it. The private .36 acre property is landscaped with keystone blocks and new leaf guard gutters to reduce maintenance. the inground pool has a newer liner and solar pool cover to help keep it warm for reduced costs. even offers a newer furnace and hot water tank. With lake glimpses and close to all amenities like 2 popular schools, mountain bike trails, and hiking, it is perfect for your family. the three bedrooms, upper den with views and a wrap around veranda gives you the space you need. Being close to Kelowna gives you a short commute to town and is also close to the heart of West Kelowna. If you are interested in your own gem, this is what you are looking for. (id:60329)
RE/MAX Kelowna
3332 Aspen Lane
Kelowna, British Columbia
One-of-a-kind! Welcome to this 3-level townhome in the sought-after McKinley Beach community of Kelowna, BC. This stunning 3-bedroom + bonus room, 3-bathroom home offers modern West Coast living with panoramic views of Lake Okanagan from all west-facing windows and deck. The bright and airy layout features a spacious bonus room on the lower level that can be accessed from its own private patio! The bonus space can be used as a home office, media room, or easily utilized as a lock-off suite for guests or rental income. Enjoy the convenience of a double car garage, contemporary finishes throughout and access to McKinley Beach’s exceptional amenities. Amenities include: trails, amenity center with a pool, hot tub, sauna, fitness center and BBQ area as well as the marina and private beachfront area for residents. This is a great home for families, new retirees, parents looking for a vacation home AND provide accommodation for their University-age students. A perfect blend of luxury, lifestyle, and location. Close to: the Airport, UBCO, Golf, Trails, Lakes and access to Winfield or Glenmore for services and amenities. New neighbourhood winery opening soon! Viewing by appointment only. PHOTOS taken prior to tenants. (id:60329)
Oakwyn Realty Okanagan
432 Longspoon Drive
Vernon, British Columbia
Embrace the ease of single level living in this highly renovated and spectacular 1500 square foot bungalow in the heart of Predator Ridge Resort. The transformation is extensive with $250,000 worth of upgrades by the previous owner and some of the features include: custom solid walnut front door, spectacular fireplace w herringbone tile surround, crown moulding, completely updated kitchen and bathrooms, Viking fridge and Kitchen Aid Professional Series appliances, Cambria quartz countertops/backsplash, Kohler faucets, imported Murano glass pendant lighting from Italy, natural hardwood throughout, heated Carrara Marble tile floors in bathrooms, under vanity motion detectors and updated showers with 10mm glass, top of the line toilets, wainscotting, deep soaking free-standing tub, Hunter Douglas Silhouette blinds, hot water on demand, new electrical outlets and switches plus much more. Renovated with utmost care and quality, the refined and beautifully crafted details of this home ensure you enjoy a blend of modern design with an established resort lifestyle. Relax and enjoy this bright, warm and comfortable home with two bedrooms, two bathrooms and a den that flow seamlessly out to an aggregate patio and landscaped private garden. Insulated double car garage with an abundance of storage space. Enjoy the Predator Ridge year-round community, offering fabulous amenities and two of Canada’s finest golf courses. Predator Ridge is also exempt from the BC Speculation & Vacancy Tax. (id:60329)
Sotheby's International Realty Canada
1365 Pasadena Road
Kelowna, British Columbia
This lovingly cared for 4 bedroom, 2 bathroom, 3 level split has been in the same family for over 30 years, and it shows. Situated on a rare, flat 0.21 acre lot in a quiet, sought after pocket of Rutland South, this property offers exceptional outdoor space and a fully fenced yard, perfect for kids and pets. The backyard is a private oasis with mature landscaping, underground irrigation, a powered 5'7 x 9'11 shed, and a 21' x 11'11 covered patio, ideal for relaxing on warm Okanagan evenings or hosting gatherings. You’ll also appreciate the 12' x 22' carport and large, flat driveway with plenty of parking, maybe even room to add a shop (confirmable through the City of Kelowna). Inside, the main floor features bright living areas and a convenient main floor laundry. Upstairs offers 3 bedrooms and a 4 piece bathroom, while the lower level includes a 4th bedroom, rec room, 3 piece bathroom, and storage. Additional features include central A/C, built-in vacuum, security system, and a 2015 hot water tank. Homes rarely come available in this hidden gem of a neighbourhood, don’t miss your chance! (id:60329)
RE/MAX Kelowna
1278 Kimberley Crescent
Kamloops, British Columbia
Perfect Family Home with Pool, Shop & Upgrades in Brocklehurst! Bright and beautifully updated home located in a sought-after Brock neighborhood, close to schools and all the essentials. Situated on a large, flat lot, this property boasts a fully fenced backyard with a 14x28 swimming pool (liner 2017 & pump in 2022), along with solar heating panels - perfect for long summer days. Inside, you'll find a warm and inviting layout featuring durable birch and maple hardwoods on floors, cabinetry and accents throughout the main level. The kitchen was renovated in 2017 and shines with modern finishes, while bathroom updates in 2018 add fresh appeal. Cozy up around one of the two gas fireplaces, and enjoy year-round comfort. Step outside to enjoy not only an expansive back deck but also a covered area ideal for BBQs or relaxing in the shade. A small workshop offers space for the hobbyist or tinkerer in the family. With ample parking for multiple vehicles, this home truly fits the needs of a growing family. Quick possession possible. All measurements approx., verify if important. Contact Carmen Rice 778-257-2957ph/txt to view! (id:60329)
Royal LePage Westwin Realty
3745 Lakeshore Road Unit# 139
Kelowna, British Columbia
Welcome to Shasta MHP - a 55+ community where you can enjoy semi-lakeside living just footsteps away from Kelowna's coveted Gyro Beach, Rotary Beach, and the vibrant boutiques and eateries of Pandosy Village. This home features 2 beds and 1.5 baths with a well thought out floor plan. Call today to book your private viewing. (id:60329)
Royal LePage Kelowna
2747 Fairview Road Lot# 366
Anglemont, British Columbia
Welcome to Anglemont Estates, your gateway to a Shuswap lifestyle! Nestled on a no-through road, this desirable 0.27-acre flatter lot in the North Shuswap is beautifully treed, allowing you to choose your ideal building site while maintaining ultimate privacy. This lot presents a prime opportunity to build your year-round residence or a serene retreat, just minutes from the shores of Shuswap Lake. With an inviting slope of under 20% (approx), and water and power readily available at the lot line, your building process is streamlined. 2747 Fairview Road offers the freedom of no time limit to build, allowing you to meticulously plan your dream home at your leisure. For added convenience, a PERC test has already been completed to outline your septic needs. Year-round road maintenance ensures easy access all year long. Embrace an active lifestyle with golfing, skiing, hiking, snowmobiling, biking, and boating all just minutes away. This property offers unparalleled access to outdoor activities in one of British Columbia's top recreational regions. Enjoy the perfect blend of easy access to amenities and a secluded, private feel. Don't miss this unique chance to own your slice of the Shuswap. Explore the possibilities today! (id:60329)
Royal LePage Access Real Estate
2400 Coldwater Drive Unit# 140
Kamloops, British Columbia
Welcome to The Landing at Juniper West – a premier collection of 3-bedroom duplex homes perched at the top of Juniper Ridge on Coldwater Drive. Designed with stunning modern architecture, these homes blend style, function, and breathtaking scenery into one perfect package. These thoughtfully designed entry-level layouts offer an open-concept floor plan that flows effortlessly from the living room to the kitchen and dining areas. Vaulted ceilings and expansive windows maximize the unobstructed river and city views, bringing the outdoors right into your living space. With the primary suite and laundry on the main level you have everything you need. This rancher-style design has a walkout basement, offering 2 more bedrooms and a bathroom; convenience and versatility for every stage of life. Outside, enjoy beautifully landscaped yards designed for low maintenance, with a low bareland Strata fee, so you can spend more time soaking in the scenery and less time on upkeep. These homes are turn-key ready, complete with a full appliance package, stylish window coverings, and modern finishes throughout – making your move-in seamless. This is elevated living in one of Kamloops’ most desirable neighbourhoods. Estimated Completion Fall/Winter 2025 (id:60329)
Exp Realty (Kamloops)
4017 Sunstone Street
West Kelowna, British Columbia
Step inside this Everton Ridge Built Okanagan Contemporary show home in Shorerise, West Kelowna – where elevated design meets everyday functionality. This stunning residence features dramatic vaulted ceilings throughout the Great Room, Dining Room, Entry, and Ensuite, adding architectural impact and an airy, expansive feel. A sleek linear fireplace anchors the Great Room, while the oversized covered deck – with its fully equipped outdoor kitchen – offers the perfect space for year-round entertaining. With 3 bedrooms, 3.5 bathrooms, and a spacious double-car garage, there’s room for the whole family to live and grow. The heart of the home is the dream kitchen, complete with a 10-foot island, a large butler’s pantry, and a built-in coffee bar – ideal for both busy mornings and relaxed weekends. Every detail has been thoughtfully designed to reflect timeless style and effortless livability. (id:60329)
Summerland Realty Ltd.
3766 Wetton Road
West Kelowna, British Columbia
A rare opportunity to own a beautifully updated duplex on an impressive 1/2 acre lot in a peaceful, no-through-traffic neighborhood—ideal for both homeowners and savvy investors. Boasting gorgeous mountain views and peek-a-boo lake views, this 3-storey property is a true gem in an area surrounded by future growth and development. The main residence features 4 generous bedrooms, including a massive primary suite with private balcony and serene views. Enjoy tranquil living with a beautifully landscaped backyard, private back patio, and stunning curb appeal. Recent upgrades include: New stone entrance and replaced concrete walkway, New front doors and gutters, Fresh interior and exterior paint, New wood stove & rebuilt chimney, Updated kitchen cabinets, 2019 hot water tank and much more. The smaller side of the duplex is a self-contained 2 bed / 1 bath unit, rented for $2,300/month + utilities. The trailer on site was previously rented for $1k a month. The main part of the home is currently owner occupied. Total rental potential is over $5k for investors for this duplex. Zoned RP1 and surrounded by R3 low-density multi-residential properties, including approved townhome developments nearby, this parcel offers strong holding value and exciting long-term upside. Whether you’re looking to live in one unit and rent the other, accommodate extended family, or hold for future development, this property delivers flexibility, functionality, and financial value. (id:60329)
Stonehaus Realty (Kelowna)
12798 Lake Hill Drive Unit# 60
Lake Country, British Columbia
Welcome to RockRidge at the Lakes—an ideal home for families, professionals, or anyone looking to enjoy a relaxed, low-maintenance lifestyle in a friendly, scenic community. This nearly new end-unit townhouse shows 10 out of 10 and features 3 bedrooms up, plus a versatile basement flex space, perfect for a home office, gym, or family room. The open-concept main floor is bright and modern, with quartz countertops, stainless steel appliances, and a large island, plus additional built-in cabinets including beverage fridge—offering extra functionality and smart organization. Upstairs, you'll find three bedrooms, including a spacious primary suite with walk-in closet, black out blinds and private ensuite, plus the homes laundry. Enjoy a fenced backyard—perfect for kids or pets—and the unique benefit of being directly beside the community garden, offering peaceful green space right next door. The double garage provides ample parking and storage, and as an end unit, you’ll appreciate the added natural light and privacy. 2 dogs or 2 cats allowed. Strata $393.36/month. Located in The Lakes community of Lake Country, you're just minutes from parks, hiking trails, beaches, schools, and shopping—making this the perfect blend of comfort, convenience, and Okanagan lifestyle. Please click VIRTUAL TOUR LINK for all photos, downloadable floor plans plus 3D tour. (id:60329)
Coldwell Banker Horizon Realty
3178 Via Centrale Drive Unit# 2106
Kelowna, British Columbia
Welcome to this spacious 1 bedroom unit on the ground floor with low strata fees. The Pointe at Quail Ridge is minutes away from the Golf Course, Airport, University, Grocery market, Cafes, and many more conveniences for an enriched and active lifestyle. This maintained unit has 1 underground parking spot and an in-unit storage closet, as well as updated appliances in 2023 including the Washer, Dishwasher, and Microwave. Whether you're new in town or looking for a change of scenery to this quiet and nature surrounded neighborhood, this may be the perfect place for you. (id:60329)
Exp Realty (Kelowna)


