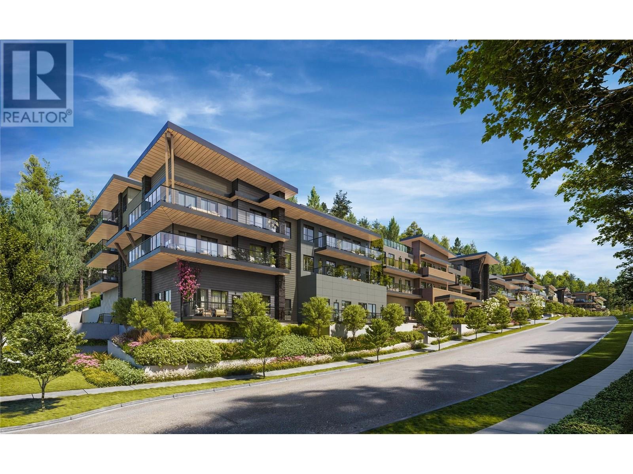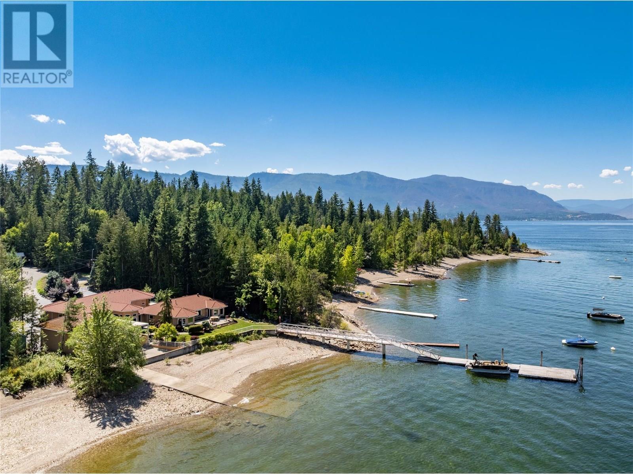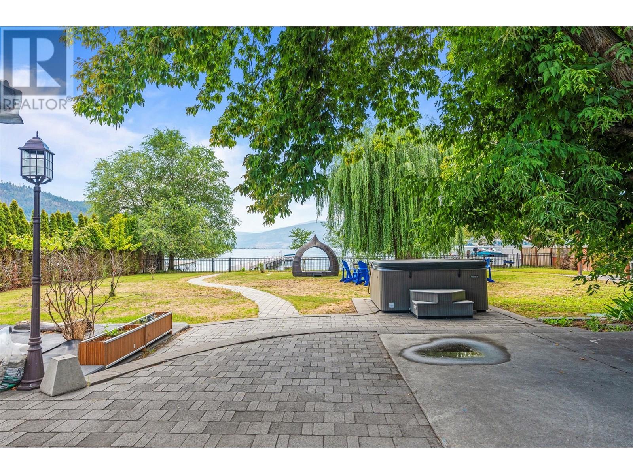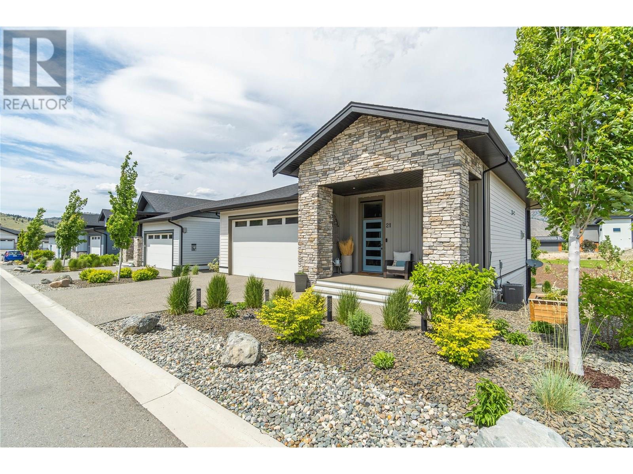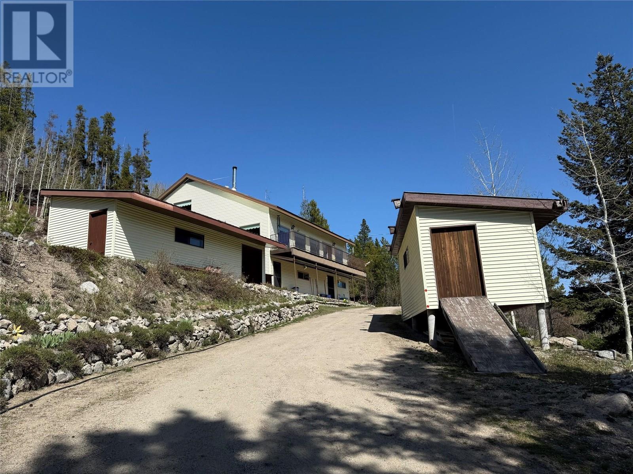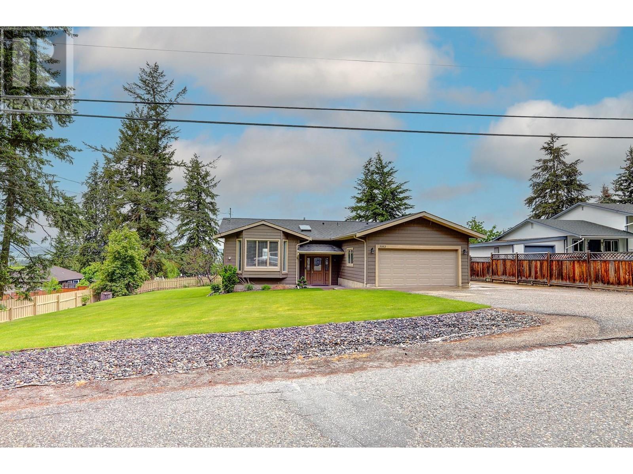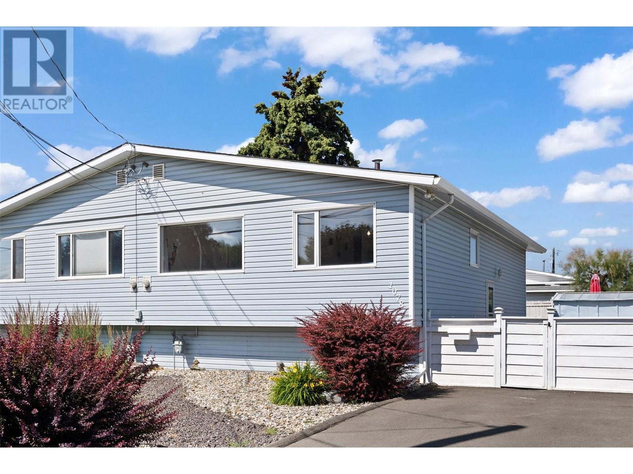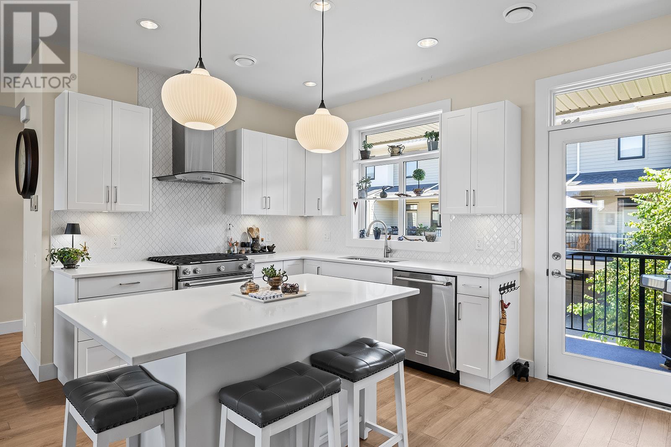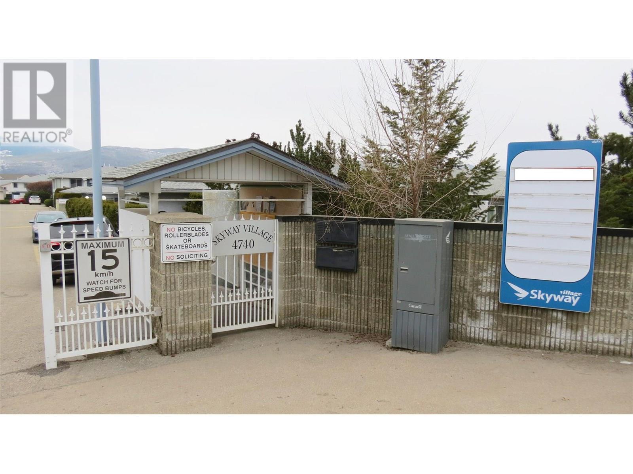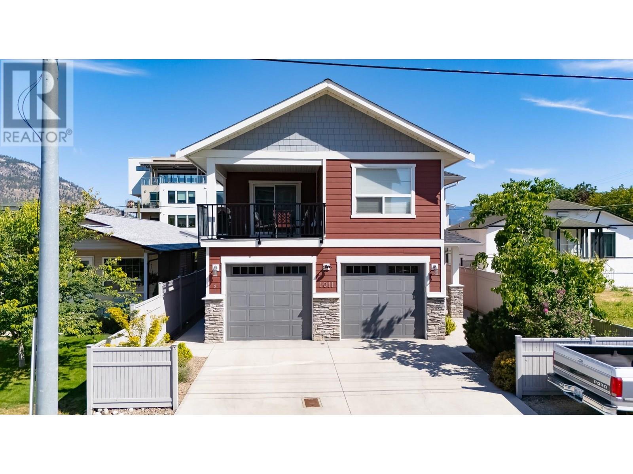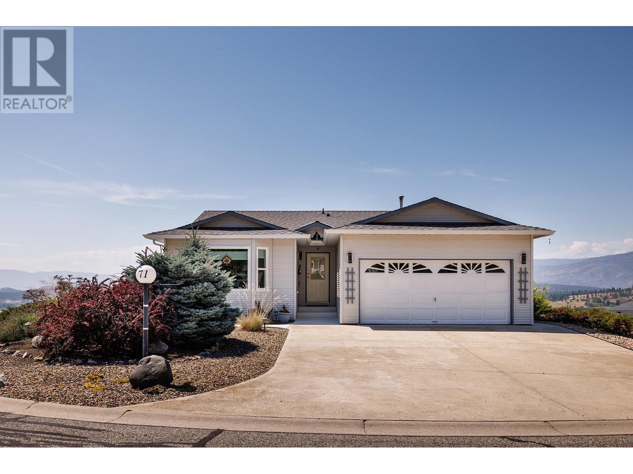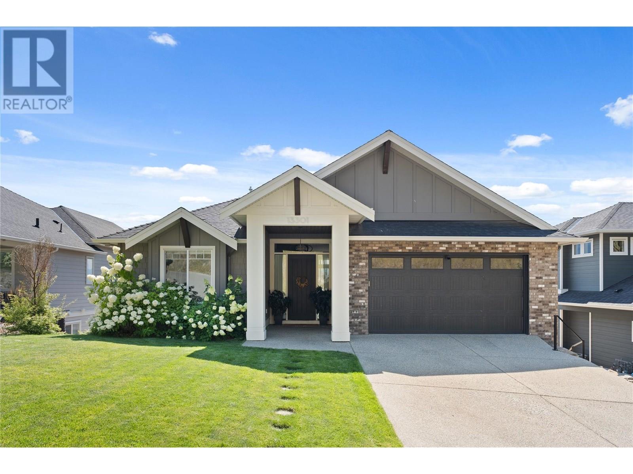745 Birch Drive
Clearwater, British Columbia
Welcome to this prime usable 10-acre property complete with a spacious 3 bedroom, 1 bathroom home, in a great location offering both privacy and convenience. This manufactured home is on a concrete foundation & offers a spacious open concept feel with room to renovate & make it your own. Featuring a Wett certified wood stove for those cozy nights, a new hot water tank, updated appliances, and an updated electrical panel with an underground power line. Outside, the property boasts a loop around driveway for easy access, an excellent water source from the drilled well with a hand pump (updated well pump)& a detached shop with power. Complete with plenty of parking space, & a deer-proof fenced-in garden area along with a bee/butterfly flower sitting sanctuary. For the green thumbs, the property includes a spacious green house with well-established fruit & vegetable gardens, a storage shed, and a separate fenced area for smaller animals. With room for expansion, this property offers endless possibilities for you to make it your own. Don't miss out on this incredible opportunity to live the peaceful and sustainable lifestyle you've been dreaming of! Call today for a full information package or private viewing! (id:60329)
Royal LePage Westwin Realty
4025 Gellatly Road S Unit# 190
West Kelowna, British Columbia
Brand new townhome in spectacular Glen Canyon / Gellatly Bay location minutes from Okanagan lake, parks, trails, amenities, and steps from powers creek trails. Three storey townhome, three bedrooms, 2.5 bath with beautiful Okanagan Lake views. Main floor features open concept kitchen, dinning, and living room with 2 piece powder room. Large kitchen, vinyl plank flooring, stainless steel appliance package, private patio. Upstairs features 3 bedrooms, full master ensuite, and second full bath. Downstairs features a huge tandem double garage and storage room. This development offers a pickleball court, and children's playground. Last few homes remaining in this development. (id:60329)
Performance Power Play Realty
Century 21 Coastal Realty Ltd.
660 Boynton Place Unit# 419
Kelowna, British Columbia
Welcome to Unit 419 at Eminence. Kelowna’s newest mountain-modern community located at the base of Knox Mountain, just minutes from downtown and the lake. This 1 bedroom and 1 bathroom condo offers functional living with a bright and open layout, quality finishings, and contemporary design throughout. The kitchen features quartz countertops, stainless steel appliances, two-toned modern cabinetry. The living area flows seamlessly to a private balcony where you can enjoy your morning coffee or unwind with views of Knox Mountain Park. The primary bedroom includes ample built-in closet space, The bathroom boasts sleek tile work, a modern vanity, and a deep soaker tub. Additional features include in-suite laundry, 1 secure underground parking stall, and a storage locker. Eminence offers a resort-style lifestyle with exceptional amenities, including a rooftop patio, pool and hot tub, fitness centre, owners residential lounge with a gas fire place , BBQ area, and co-working spaces. Pet and rental-friendly, this building suits both owners and investors. Steps from hiking and biking trails in Knox Mountain Park and just a short drive or bike ride to downtown Kelowna, UBCO, and all urban conveniences this is urban living with a nature-inspired twist. (id:60329)
Sotheby's International Realty Canada
348 Turner Avenue
Merritt, British Columbia
Well-maintained 2-bedroom + den (possible 3rd bedroom), 2-bathroom rancher situated on .258-acre fully fenced lot, in the desired Lower Nicola area. This home offers comfortable one-level living with added bonus of a partially finished basement—ideal for extra storage/creative use/office—accessible via a separate exterior entrance. The home features a large bright kitchen w/ lots of cabinets & open to your dining area for easy serving & conversation, also access to a large covered deck off the dining area to enjoy, a nice living room area w/ front entry & access to your kitchen/dining, the primary bedroom has a walk-in closet & 3 pc ensuite, there is also the main 4 pc bathroom as well as second bedroom & den. Enjoy the convenience of an attached 1-car garage, plus a detached 28'x25' shop w/ 2 pc bathroom—perfect for hobbies, storage, or a home-based business. Bonus 40'x14m Quonset shop adds even more functional space for your projects, equipment, or toys. Additional features include: Roof 2 years new, H.W. Tank 2024, new garage door 2024, all appliances are included: fridge and washer & dryer replaced in the last few years, septic tank just pumped out – working great, updated flooring and baseboards. Whether you're looking for peaceful living with room to grow, or a property w/ outstanding workshop potential, this one checks all the boxes. Don’t miss your chance to make it your own! Call today to book your appt. to view all this property offers. All measurements are approx. (id:60329)
RE/MAX Legacy
RE/MAX Sabre Realty Group
2471 Rocky Point Road
Blind Bay, British Columbia
Welcome to this truly exceptional waterfront property, offering 146 feet of pristine lakefront on a beautifully landscaped .82-acre lot. This 5,000 sq.ft. custom-designed home delivers the perfect blend of luxury, comfort, and functionality — ideal for both full-time living or as the ultimate vacation retreat. Step inside to find a spectacular chef’s kitchen featuring granite countertops, custom cabinetry, and premium finishes throughout. The expansive main floor includes a multimedia room, perfect for family movie nights or entertaining. The primary suite is a private sanctuary, complete with a spa-like ensuite and a deluxe soaker tub that offers serene lake views. Outside, the grounds are fully landscaped and meticulously maintained, creating an oasis of natural beauty. The detached 40’ x 28’ heated shop features overhead doors on both ends, allowing you to drive your boat directly into the lake via your private boat ramp — an incredibly rare and convenient feature. A 72-foot dock completes this waterfront dream. Whether you’re enjoying a quiet morning on the dock, entertaining on the patio, or launching your boat from your own ramp, this is lakefront living at its finest. Properties like this don’t come around often — a must-see for discerning buyers. (id:60329)
Homelife Salmon Arm Realty.com
1391 Poisson Rd Road
Kimberley, British Columbia
THE BEST OF BOTH WORLDS! Close to downtown Kimberley yet just outside of town. This means lower taxes, the ability to have small livestock, s'mores around the fire and the peace and quiet that comes with living outside of city limits. This four bedroom, two bathroom home has been consistently renovated including a brand new kitchen, basement bathroom, high efficient wood burning stove, freshly painted exterior, front deck with low maintenance decking and aluminum railing. The roof was new 5 years ago, new furnace and more. Outside there is a large garden with a new 10' x 12' greenhouse, a 10' x 15' chicken run, hot tub on deck and from here you can walk out the back yard to crown land which has endless cross country ski trails, biking and walking. The main floor has the master bedroom, a full bathroom, open concept living/kitchen/dining room and direct access to your front and back decks. The basement features three large bedrooms, another full bathroom and a large rec room. Carport off the side of the house fits two cars with room for two more on the driveway. There is an 8'x8' shed in the carport to store your tools or outdoor toys as well as a shed in the backyard. Ski Kimberley is a 10 minute drive, 3 golf courses are within a 15 minute drive, Cranbrook airport 25 minutes away. This house is move in ready, not a thing to be done! (id:60329)
RE/MAX Blue Sky Realty
2640 Lakeshore Road
Vernon, British Columbia
Discover exceptional waterfront living in the desirable area of Okanagan Landing, this rare double lot boasts 100 feet of pristine Okanagan Lake frontage on a spacious 0.36-acre landscape. Featuring a newly built dock, detached double garage, and ample space for redevelopment, the potential-filled property could serve as a serene retreat or future investment. Enjoy breathtaking lake and mountain views from your private yard, complete with a working hot tub for year-round relaxation.The charming 3-bedroom, 2-bathroom rancher has been updated with fresh paint, new flooring, and a hot water heater, combining vintage appeal with modern comfort. Inside, you’ll find a bright, functional layout, baseboard heating, and essential appliances included. Whether you're boating off your new dock, relaxing in the fenced yard, or exploring redevelopment opportunities, this lakefront gem offers it all. With municipal water, irrigation, RV parking, and immediate possession available, your Okanagan dream lifestyle starts here. (id:60329)
RE/MAX Vernon Salt Fowler
1298 Raven Drive
Kamloops, British Columbia
Beautiful home in Batchelor heights with bright and open in law suite. Perfect for a growing family and outdoor enthusiasts. This over 2000 sq ft home features a spacious open concept main floor. The living room with a gas fire place and views to the cul-de-sac, dining room, kitchen with new stainless steel appliances and access to the raised deck with panoramic views. The main bedroom has double closets and a 4-pc ensuite, 2 more bedroom and another 4-pc bathroom round out the top floor. New paint, flooring and trim throughout. In the basement you will find a bright and open 1 bedroom suite currently tenanted paying $1,236 a month. They have a private entrance and patio at the back with separate grass area and shared laundry. This space could easily be reconnected to the main level if needed. Large yard with stone patio and exit the gate right out your back yard and access the many hiking, biking, dirt biking, quadding trails grasslands offers. Lac du bois only 10 minutes up the hill! (id:60329)
Exp Realty (Kamloops)
2841 Bentley Road
West Kelowna, British Columbia
Fabulous family home within walking distance of elementary, middle and high schools with mortgage helper suite....it's the whole package for your family! Desirable two story layout boasts three spacious bedrooms upstairs including a large full bath for the kids and a beautifully renovated ensuite and large walk in closet in the primary. On the main floor you have an open concept kitchen, dining and living room, a den (that could be a 4th bedroom for the main house) and a main floor laundry. Downstairs is a bright and roomy two bedroom suite for the in-laws, guests, B&B or a handy rental to help pay the mortgage! Updates in the super clean, main home include all new kitchen appliances in 2023, fresh paint throughout, updated lighting and a new custom tile shower in the ensuite. Downstairs in the suite you will find an open concept living, dining and kitchen, separate laundry and a new washer/dryer. There is plenty of parking for everyone so call today to view this beautiful home. (id:60329)
Royal LePage Kelowna
260 Rue Cheval Noir Unit# 21
Kamloops, British Columbia
Showings to start Tuesday Aug.5. Welcome to 21-260 Rue Cheval Noir—an impeccably finished end-unit walkout rancher in Tobiano’s exclusive 21-home gated bareland strata. Set directly on the award-winning Tobiano Golf Course—ranked among the world’s top 100 by Golf Digest —this home offers a resort-caliber lifestyle just 15 minutes from Kamloops and steps from Bruker’s Marina on Kamloops Lake. This 4-bedroom, 3-bathroom home features quartz countertops throughout, soft-close cabinetry, stainless steel appliances, glass shower doors, and 9' ceilings, with extra height in the living room. Enjoy golf course and mountain views from your back patio, plus a charming front porch. Residents enjoy exclusive access to a pool, hot tub, and lounge area. Bareland strata fee: $290/month. Excellent hunting, fishing, and ATVing opportunities are available right across the highway! Reach out to the listing agent for more info. (id:60329)
Royal LePage Westwin Realty
2113 Atkinson Street Unit# 401
Penticton, British Columbia
INCLUDED IN PURCHASE PRICE IS 6MONTHS OF STRATA FEES PAID FOR. Bright & Spacious Corner Unit with Mountain Views! Welcome to this beautifully maintained 2 bedroom, 2 bathroom corner unit that perfectly combines comfort and convenience. Flooded with natural light, the open-concept layout offers a welcoming and airy atmosphere, ideal for both relaxing and entertaining. The primary bedroom features a walk-in closet that flows seamlessly into a private 3-piece ensuite complete with a walk-in shower. The second bedroom and bathroom are thoughtfully positioned for privacy, making this home a great option for guests or shared living. Step outside to your great sized balcony and take in the beautiful mountain views, a perfect spot for morning coffee or evening unwinding. Additional features include, Storage Locker #98, Secure Underground Parking Stall #69, Additional Bike Storage Area and Ample Guest Parking. This well-cared-for complex also offers thoughtful outdoor amenities, including a putting green and a gazebo, ideal for socializing or enjoying quiet time outdoors. Conveniently located close to recreation, transit, and shopping, this home has everything you need just steps away. Don't miss this opportunity to own a bright, functional, and stylish condo in a great location! Vacant and easy to show! (id:60329)
Exp Realty
4158 Princeton Summerland Road
Princeton, British Columbia
Incredible Rural Retreat Across from Osprey Lake Located in the peaceful community of Bankier, this unique 5.39-acre hillside property boasts breathtaking panoramic views over Osprey Lake. Immaculately maintained, the custom-built home blends beautifully into its natural surroundings and must be seen to be truly appreciated. Designed to capture the scenery, it features a metal roof, new windows, blinds, and appliances. Inside, the main level offers a great kitchen with seating area, open-concept dining, and living areas warmed by a cozy wood stove, and a wall of window to take in the view, plus a spacious primary bedroom, 5-piece bath, laundry and UV purification system. Upstairs includes two spacious bedrooms and a large den/office. The walk-out basement adds a gym and large workshop space. The terraced lot provides ample parking, 2 gravity fed wells with lots of water, multiple garden spaces, a greenhouse, root cellar, equipment/quad shed, generator house, wood storage, utility shed and trails that connect directly to crown land—perfect for quads, hiking, and year-round outdoor enjoyment. Two quads (one with snow plow), firewood, tools, equipment, and most furnishings are included. Just 45 minutes to Princeton, this is your chance to enjoy quiet, self-sufficient living in a scenic, welcoming rural community—at an unbeatable price! Perfect for a recreational getaway or your forever home within steps to some of BC's best interior fishing. Call to view today. (id:60329)
Landquest Realty Corp. (Interior)
3382 Lockhart Drive
Armstrong, British Columbia
Welcome to 3382 Lockhart Drive – A Rare Gem in Armstrong’s Prestigious McLeod Subdivision! Nestled among Rolling Fields with Sweeping Valley and Mountain Views, this Fully Renovated 4-bedroom, 3-bathroom Level-Entry home offers the perfect blend of Modern Luxury and Serene Country Living. Located on a quiet, Upscale Street, this home is truly Move-In Ready—simply Unpack and Enjoy. This Bright, Open-Concept Main Floor with Large Windows flood the space with Natural Light and frame the Picturesque Surroundings. The New Kitchen features Dekton Counters, Stainless Steel Appliances, and an Oversized Island for Entertaining. With Sleek Black Accents, and Solid Wood Barn-Style Doors throughout—every detail has been thoughtfully curated for both Style and Function. The Open Dining and Great Room flow seamlessly to the Back Deck, which is BBQ Ready overlooking the Peaceful Countryside. This level also hosts a Spacious Primary Suite with a 3-piece Ensuite, Two additional Bedrooms, and a Full Bath.The Lower Level has a bright Fourth Bedroom, Full Bath, Laundry, Storage, Expansive Rec room and Office area—complete with a separate entrance to the Meticulously Landscaped Backyard, which offers plenty of space for a Future Pool. There’s even RV parking and a Large Double Garage, room for all your toys! Live the Good Life in one of Armstrong’s most sought-after communities—quiet, private, and only minutes to town. This home is a must-see! Call Brandy today to schedule your viewing! (id:60329)
RE/MAX Vernon
1078 Windbreak Street
Kamloops, British Columbia
Welcome to this well-situated property located in the highly sought-after and sun-drenched Brocklehurst neighborhood of Kamloops. This is your chance to own a home that perfectly balances comfort, convenience, and value in one of the city's most established and family-friendly communities. Ideally positioned just steps from scenic riverfront trails, lush parks, and a variety of local amenities, this home offers effortless access to shopping, schools, and public transit—making daily living both easy and enjoyable. A nearby bus stop ensures smooth and efficient commuting throughout the city. Inside, the property offers generous living space, making it an excellent option for first-time buyers, growing families, or anyone looking to enter the Kamloops real estate market with confidence. Thoughtful updates have already been completed, including: New roof (2020), HWT (2021), Driveway replacement (2023), Upgraded windows, Central Air conditioner All big ticket items have been addressed, allowing you to move in with peace of mind and focus on making the space your own. This home represents a rare blend of location, lifestyle, and long-term potential. Don’t miss your chance to invest in a move-in-ready property in one of Kamloops’ most desirable neighborhood. All measurements are approximate and should be verified by the buyer if deemed important. (id:60329)
Exp Realty
Exp Realty (Kamloops)
2198 Saddleback Drive
Kamloops, British Columbia
Welcome to this thoughtfully crafted basement entry home in the desirable Batchelor Heights neighbourhood of Kamloops. Built in 2017 and situated on a corner lot, this residence offers a seamless blend of style, functionality, and flexibility. With 4 bedrooms—including a bright, spacious 1-bedroom inlaw suite—this home is great for large families or generating additional income through a mortgage helper. Inside, you'll be impressed by the custom kitchen, showcasing high-end finishes, quartz counters, and stainless steel appliances—ideal for entertaining or everyday family meals. The primary bedroom offers a walk in closet along with a spacious ensuite featuring a tub, walk in shower and a double vanity. The main living area is flooded with natural light, thanks to soaring 12-foot ceilings and an abundance of windows that create a bright and open atmosphere throughout. Step outside to your backyard, an ideal setting for relaxing summer evenings or hosting family and friends. Practicality meets lifestyle with a double garage and generous RV parking, offering ample room for all your vehicles, gear, and toys. Located just steps from hiking and dirt biking trails, this home is a dream for outdoor enthusiasts. Contact your agent today to book your private showing! (id:60329)
Stonehaus Realty Corp
1102 Cameron Avenue Unit# 14
Kelowna, British Columbia
Welcome to this charming townhouse in Cameron Mews, tucked away on the quiet side of the community for added peace and privacy. Ideally located in a prime central spot, you’re just steps from the Guisachan Village Centre, and minutes to downtown, beautiful beaches, plus the vibrant Pandosy Village district. The main living area features a kitchen complete with quartz countertops, a stylish tile backsplash, gas stove & under cabinet lighting. Just off the kitchen, step out to one of your 3 outdoor decks/patios, ideal for adding to your cooking space with a spot for your gas bbq. The living room is spacious, centred by the updated fireplace with decorative tile and a new fireplace mantle. You’ll also appreciate the updated lighting in the home and the high end Torlys hard surface flooring. Upstairs, the primary suite is its own peaceful and quiet retreat, featuring a private deck, a generous walk-in closet, and an ensuite with a walk-in shower. There is also a second bedroom, a full bathroom with double sinks, an office space on the landing, and a laundry area with additional built-in storage. At the entrance level, you’ll have access to a large quiet patio, perfect for entertaining. You’ll also find a full size den that easily functions as an additional bedroom or home office, along with a double car garage and enough driveway space for extra parking. Plus, there is still years left covered under home warranty! (Exterior area measurements used) (id:60329)
Realty One Real Estate Ltd
Royal LePage Kelowna
229 9th S Avenue
Creston, British Columbia
Home on large lot! This property boasts a lot an a half with 3 PID's. There are two bedroom, living room, kitchen, full bathroom and large entry room that includes a laundry area. This would also make a great starter home! Centrally located and within walking distance to downtown and shopping. Call your real estate professional today to book a showing and see the potential for yourself. (id:60329)
Malyk Realty
4740 20 Street Unit# 57
Vernon, British Columbia
Welcome to popular Skyway Village! Wonderful gated community offering clubhouse, exercise room, games area, library, work shop, and kitchen! A big reason people love this complex is it’s great location, it is conveniently close to shopping, recreation, transit & schools are only a short walk away. Enjoy this spacious two-bedroom, two-bath entry level unit; no more stairs! A bright and spacious living room invites you to relax by the fire place, want some fresh air; step outside and enjoy your own private covered patio. Unit also offers a roomy dining room and ushaped kitchen. Primary Bedroom is spacious offering 3 piece en-suite offering walk in shower & walk-in closet. This property also boasts a generous sized second bedroom and a main 4pc bathroom with laundry and it even offers an extra in-unit storage closet. 1 covered Parking spot which includes a storage locker, guest parking right outside your door, and RV parking is available. Additional highlights: new roof (2023),healthy contingency fund and low strata fees. No age restrictions at Skyway Village & a maximum of 2 pets in any combination, dogs not to exceed 15 inches in height at the shoulder, or 2 cats. This is a fabulous opportunity to get into the market. This unit is a little tired but with some elbow grease, updating & paint it will shine like a diamond. Skyway Village is one of the most desirable complexes in Vernon; don't miss out, book your viewing today. (id:60329)
Real Broker B.c. Ltd
5005 River Road Unit# 103
Pritchard, British Columbia
Don't miss this chance to own your own home with land in a peaceful setting! Located in the Osprey complex, the gateway to the Shuswap and with semi-riverfront access, this property offers a fantastic lifestyle all in one place. This 1216 sq ft home features 3 bedrooms and 2 bathrooms, awaiting its new owners. Inside, you'll find appealing details such as vaulted ceilings, corduroy feature walls, and stylish, luxurious decor throughout. The primary bedroom includes a spacious 3-piece ensuite with a soaker tub and his-and-hers closets. The home is equipped with a VIQUA whole-home water system, a natural gas BBQ hookup, central air conditioning, and an air exchanger. Enjoy outdoor living on the spacious wood deck, perfect for entertaining and watching the river flow by. All appliances are high-end and in like-new condition. The property also boasts a xeriscaped yard, a vegetable garden, and a storage shed with plenty of room. For added convenience, there's RV parking available in the complex, along with extra parking in the double driveway. Located just 25 minutes from Kamloops and 15 minutes from Chase, this immaculate home is a true pleasure to see, both inside and out.Come take a look before this opportunity passes you by (id:60329)
Royal LePage Westwin Realty
11406 Victoria Road S
Summerland, British Columbia
Charming Home with Development Potential in the Heart of Summerland! Set on a flat and usable .24-acre lot with rare dual road frontage and stunning Giants Head Mountain views, this centrally located property offers incredible value for first-time buyers, investors, or those looking to build a carriage home. Walking distance to schools, shops, and downtown, it combines everyday convenience with long-term opportunity. The home is full of warmth and character, featuring a bright, updated kitchen, dedicated dining area, main floor bedroom and bathroom, and a cozy living space bathed in natural light. A functional mudroom with laundry adds to the practicality. Upstairs, two additional bedrooms provide flexible living—ideal for kids, guests, or a home office. New A/C wall units ensure year-round comfort. Outside, the spacious yard is perfect for play, gardening, or future plans. A carport, RV parking, and large storage shed complete the package. Whether you're dreaming of your first home or eyeing development potential like a carriage house or future build, this property is a smart investment in a growing community. Don’t miss your chance to own a piece of Summerland’s charm with room to grow. Book your private showing today! (id:60329)
Parker Real Estate
1011 Dynes Avenue
Penticton, British Columbia
This is the one you've been waiting for! A beautifully maintained 2016-built home offering a 3-bedroom, 3-bathroom main residence plus a 677 square foot legal 1- bedroom, 1- bathroom suite (not shown on the floor plan!) - that's 4 bedrooms and 4 bathrooms total, with flexibility and rental income potential built right in. The main residence features an open-concept living space, a bright and functional kitchen, and spacious bedrooms, including a generous primary suite with ensuite and walk-in closet. The fully self-contained suite has its own entrance, garage parking, kitchen, laundry, its own furnace and air conditioning and private outdoor space, ideal for added flexibility. Outside, relax in your backyard oasis complete with a hot tub with brand-new cover! Located just a short walk to Okanagan Lake, restaurants, cafe's and shops — this home truly offers the best of comfort, income potential, and location. Come take a look — you won’t want to leave! (id:60329)
Royal LePage Locations West
716 Raymer Road
Kelowna, British Columbia
Located in the heart of Lower Mission, this charming 3-bed, 2-bath rancher offers 1,545 sqft of bright, single-level living. Set on a beautifully landscaped city lot, the home features a spacious kitchen, cozy brick fireplace, and large windows for natural light. The private backyard boasts lush gardens, a sunny patio, and an in-ground pool (currently non-operational)—a future project with huge upside. Just minutes to schools, beaches, H2O, and downtown Kelowna. Ideal for young families, first-time buyers, or downsizers looking for a peaceful, walkable neighbourhood. (id:60329)
Royal LePage Kelowna
6400 Spencer Road Unit# 71 Lot# 71
Ellison, British Columbia
Such a peaceful subdivision located in the agricultural belt of Ellison! Country View Estates is a well cared for bare land subdivision that has option for RV parking. This home has been impeccably maintained with love and is a one owner home! This cozy home is perched at the top of the subdivision with some gorgeous views! It is one of the larger homes that offers 3 bedrooms and 2 baths on the main and also has a day light walkout basement that opens to a patio, garden and yard space. The versatile deck upstairs is spacious, takes in views and provides option to covered deck space or a sun deck. The main floor has a spacious and bright kitchen with loads of natural light and deck access. There is a charming nook space for cozy dining and a beautiful formal dining room for holiday and guest dinners. The primary suite is spacious and easily accommodates a king size bed frame. Nearby there is so much to offer to include Mill Creek Park, the Kangaroo farm, Harvest Golf Club, the Air Field, Kelowna Search and Rescue, Ellison Fire Department, Ellison Hall, children's daycare, equestrian training, orchards, vineyards, Ancient Hills Winery, fresh eggs, honey and produce. This home is a sweet 3km away from YLW or 19km to downtown Kelowna. It offers everything you are seeking! Peacefulness, safety, sense of community along with affordability! What a wonderful place to call home! Book your showing today! (id:60329)
Exp Realty
13301 Apex Lane
Lake Country, British Columbia
Welcome to your dream home in The Lakes, where luxury meets lifestyle in this custom-crafted home by the award winning Gibson Contracting. Perched perfectly to capture panoramic views of Wood Lake and the surrounding mountains, this exceptional 5 bedroom, 4 bath residence blends timeless design with Okanagan inspired living. Immediately greeted with soaring 12 foot ceilings, expansive floor to ceiling windows, and hickory hardwood floors that carry you through the thoughtfully designed open concept main level. The living room features a fireplace framed by custom millwork and opens seamlessly to a sprawling deck. At the heart of the home, the gourmet kitchen shines with high end finishes, stainless steel appliances, a large central island, quartz countertops, and ample cabinetry, perfect for hosting or creating quiet family dinners. Adjacent to the kitchen, a large mudroom and dedicated laundry room provide functionality. The primary suite is a private retreat, complete with a walk in closet and a 5 piece ensuite featuring a soaker tub, dual vanities, and a rainfall shower. Downstairs, the fully finished lower level offers even more space to relax and entertain,expansive recreation room, two more bedrooms, and ample storage. And tucked away is a beautifully finished 1-bedroom legal suite, perfect for extended family, guests, or generating rental income. Every corner of this home was built with intention, detail, and an appreciation for the incredible natural surroundings. (id:60329)
Real Broker B.c. Ltd


