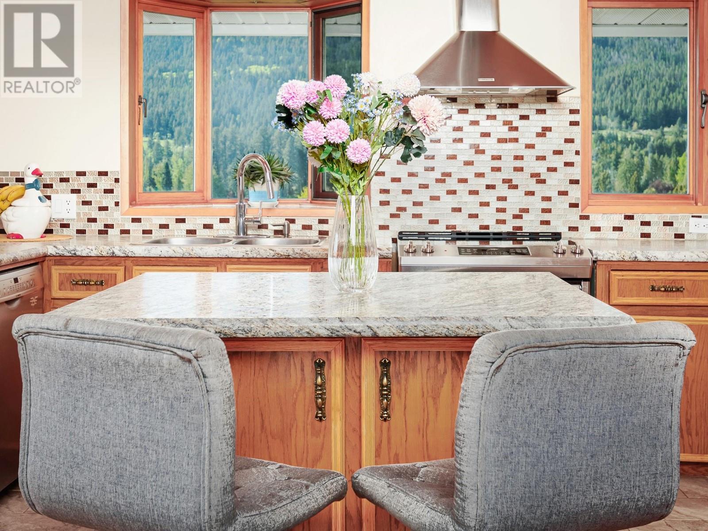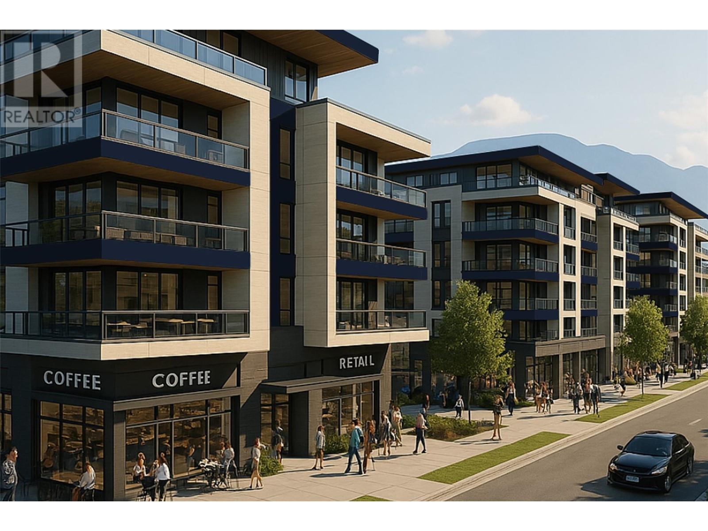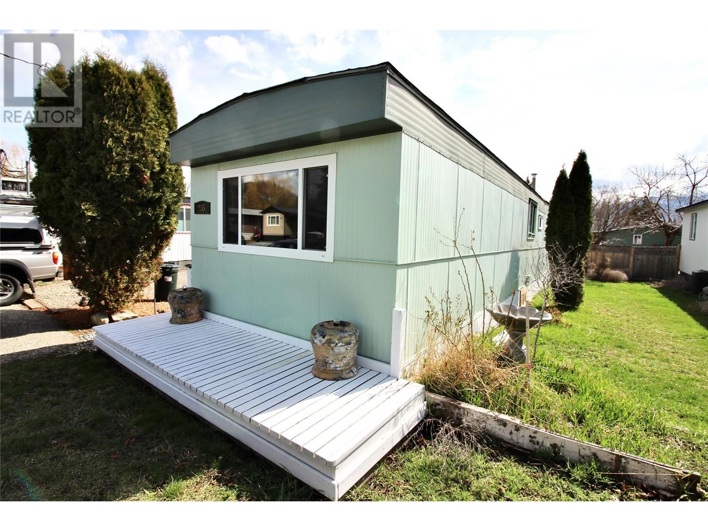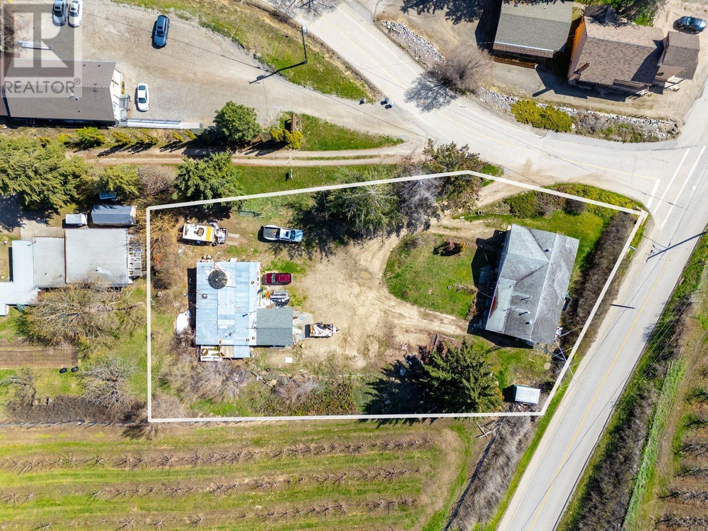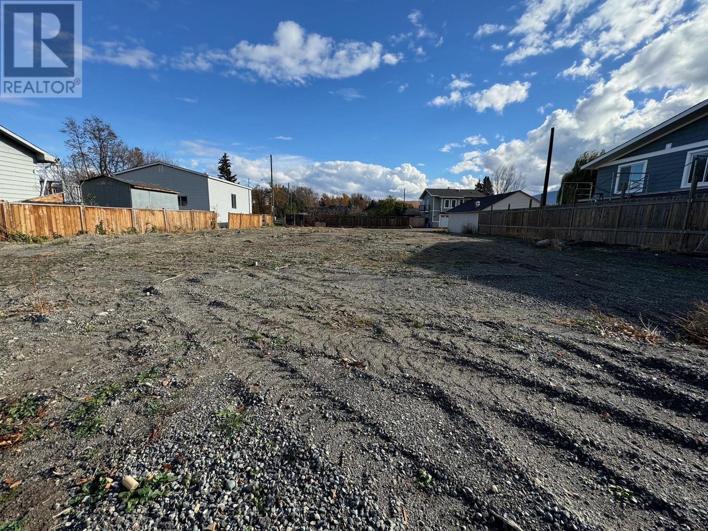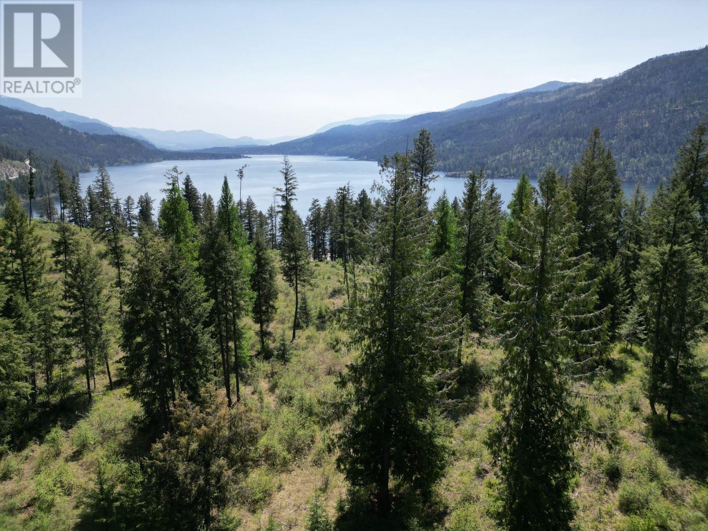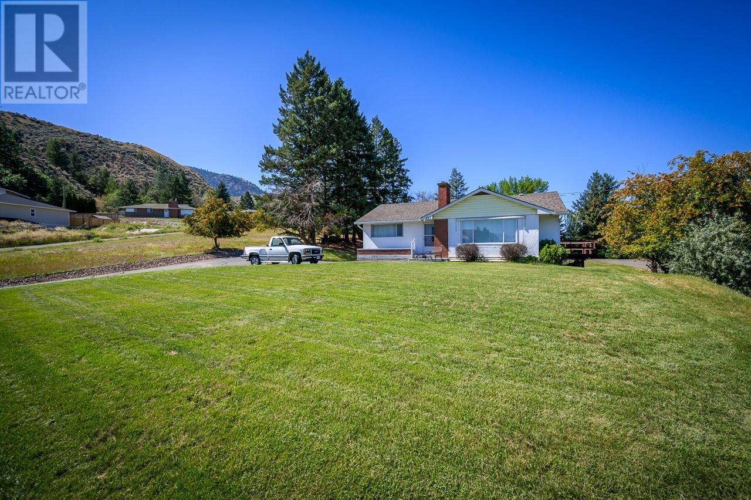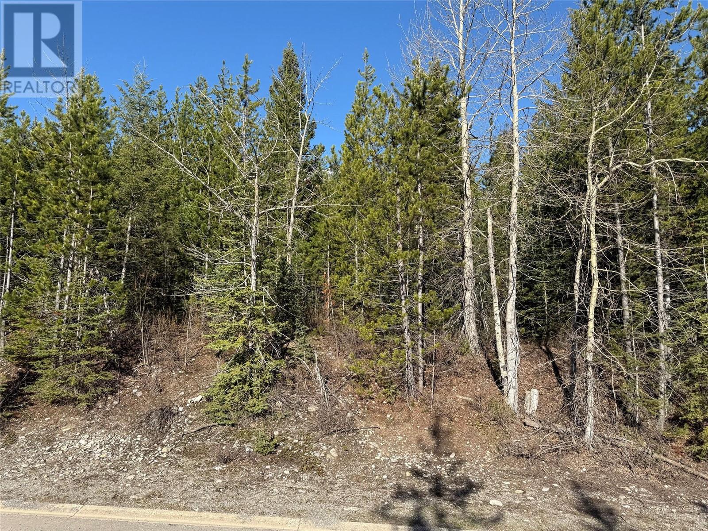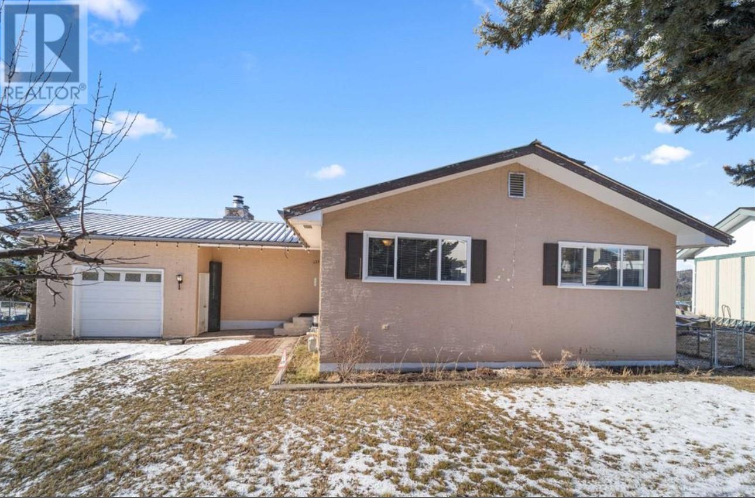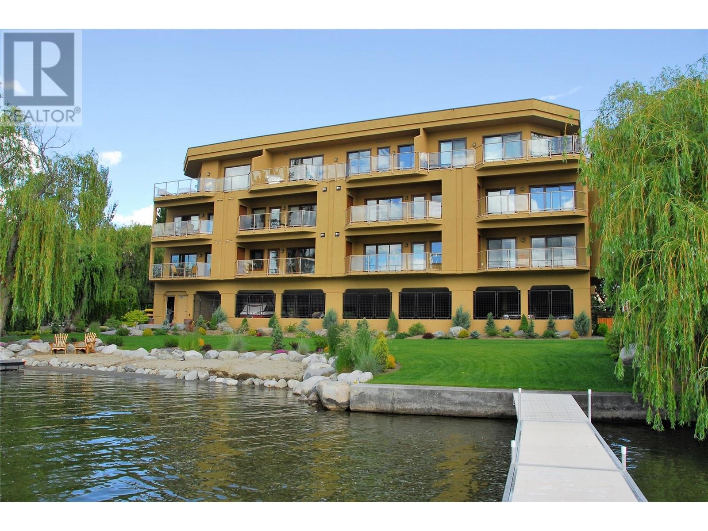208 36 Avenue N
Erickson, British Columbia
Reduced Price – 208 36th Avenue North, Erickson Discover breathtaking 180-degree views paired with an exceptional lifestyle in this beautifully crafted contemporary home set on half an acre in Erickson. Perfect for intergenerational living, this property offers both style and functionality, featuring a new double-car garage and additional workshop space, a dream for any handyman. Inside, you'll find striking slate walls, engineered hardwood floors, and a see-through wood fireplace that adds warmth and elegance to the space. The 1x4"" x 16' pine vaulted ceiling creates a grand atmosphere, complemented by an air exchanger for year-round comfort. The recently renovated kitchen features a unique movable island concept, combining practicality with modern design. Unwind on the covered deck with a glass of wine and your favorite cheese, all while soaking in the stunning views. Don't miss out on this exceptional opportunity! (id:60329)
Royal LePage Little Oak Realty
2910 Gordon Drive
Kelowna, British Columbia
NEW USE and ZONING change to UC5 for this Colossal Development Opportunity! With PHASE 1 in the OKANAGAN COLLEGE TOA (Transit Oriented Area), PHASES 2 and 3 on a TRANSIT SUPPORTIVE CORRIDOR, this LAND ASSEMBLY offers a total potential of 4.331 acres or 188,658.36 sq ft of land! Each phase is now UC5, allowing 6 storey mixed use. The total Assembly has a combined FAR of 380,017.44 sellable sq ft and up to 474,346.62 sellable sq ft with bonuses up to .5 FAR added. TOTAL LIST PRICE $37,694,225 PLS NOTE: 2910 Gordon Dr is in PHASE 2 and there is the option to purchase PHASE 2 only, up to 1.507 acres or 65,644.92 sq ft. At 1.8 FAR, there is a potential 118,160.86 sellable sq ft and up to 150,983.32 sellable sq ft with bonuses up to .5 FAR added. TOTAL LIST PRICE $12,897,725 Easy walk to buses, college and high schools, beaches, restaurants, shopping, the hospital and more! Flat site, easy to build, with exceptional exposure on Gordon Dr and excellent access off Bouvette St and Lowe Ct. Buyers to do own due diligence on intended use, both municipally and provincially. Some lots not listed. (id:60329)
Coldwell Banker Horizon Realty
1881 Boucherie Road Unit# 56
Westbank, British Columbia
Seller is very motivated to receive an offer! Well cared for 2 bed 1 bath home centrally located, in the family friendly Westgate MHP and walking distance to the lake! Newer paint, flooring, covered deck, hot water tank in '22 and new washer/dryer in '25. Two stall of parking and a nice sized yard to relax in. Very easy access to everything in West Kelowna. (id:60329)
Royal LePage Kelowna
10114 Newene Road
Lake Country, British Columbia
Huge .6 acre development property with views newly zoned RM5 medium density with future business/apartment possibilities. Sewer connection is approximately 500 feet away at the highway. This location is one block from the hub of it all in Lake Country with its restaurants and shopping, and is surrounded by gorgeous orchards. In town development properties of this size do not come along often. This awesome location is 2 km from the South Shore of Wood Lake and about 10 minutes from the UBCO campus. Please contact us or your favorite realtor for further details. Home and shop to be sold in as is where is condition. Habitable, but the value is in the potential. (id:60329)
RE/MAX Kelowna
410 5th S Avenue Unit# 2102
Golden, British Columbia
This south facing, ground floor condo is the perfect combination of convenience, comfort, and style! Located in the desirable Rocky Point complex, this unit offers the convenience of direct access from the parking lot through the large, private patio. Inside, the open floor plan allows for easy flow between the living room, dining area and modern kitchen, creating a welcoming and inviting space for residents and guests. The 2 bedroom space offers flexibility as the secondary bedroom is large enough to double as a home office or den. The master bedroom provides the feeling of luxury with en-suite bathroom with double vanity, ample storage space with 2 large closets and walk-out to the private patio, ideal for enjoying morning coffee while taking in the fresh air, mountain view and serene surroundings. The patio is also pre-wired for a hot tub for those who enjoy an après-ski soak. Don't miss out on the opportunity to make this beautiful unit your new home! (id:60329)
RE/MAX Of Golden
1700 Hill Street
Merritt, British Columbia
This spacious .21-acre flat lot, with 71.5 ft of frontage and 125 ft of depth, presents an exceptional investment opportunity. The property owners have already initiated the subdivision process, aiming to divide the lot into two separate titles. Pin locations are in place, allowing a clear view of the proposed division, and building plans for the two new lots are available upon request. The property is serviced with both water and sewer connections on-site. Should you choose to proceed with the subdivision, only one connection fee will be required from the city main, streamlining initial costs. This lot is ideal for various development options: maximize your investment by completing the subdivision or enjoy the freedom to build on a larger lot with ample space. Buyers are advised to confirm subdivision costs and requirements with the City of Merritt. Whether you're looking to invest or build, this property offers versatility, convenience, and potential. (id:60329)
RE/MAX Legacy
Lot 7 Kensington Place
Christina Lake, British Columbia
Christina Lake View Property! The last 1 of 2 available in the prestigious English Ridge Estates subdivision at the moment! Great building sites to get the best lake views! Get your well drilled and start building! Power at the parcel line! 2.496 Acres too! Call your REALTOR® today! (id:60329)
Royal LePage Little Oak Realty
323 Ridge Road
Kamloops, British Columbia
Prime single family family home on a 1.83 acre / 80,310 sq foot lot in central Dallas location. The 3 bedroom one owner single family home offering a level entry main floor with 2 bedrooms upstairs with 1 bedroom down plus den. This home has been lovingly maintained and was constructed to offer views from the fron tof the home and rear. The basement has suite potential with separate access. This lot sits above the properties along Dallas Drive providing views looking East and West. This home and property borders two road access points from Ridge Road and Barnhartvale Road with current access from the cul de sac side. (id:60329)
RE/MAX Real Estate (Kamloops)
10732 Westshore Road
Vernon, British Columbia
Great building lot on .49 acres in Westshore Estates. This large lot has been partially cleared and is ready for your dream house ideas. With paved road access from the bottom the lot and a lane access from the top you can get creative with your design plans and use the gentle slope to your advantage. Westshore Estates is only 30 mins from Vernon for your main shopping and groceries plus there are small independent stores on the Westside for the essentials. You can stay close by and enjoy one of the nearby beaches, boat launches, hiking or ATV on the crown land, or visit Fintry Park. The choice is all yours, it's all waiting just outside your doorstep! (id:60329)
Canada Flex Realty Group
16 Driftwood Place
Elkford, British Columbia
Nestled on a generous 0.23 acre (9975 sq ft) building lot on highly sought-after Driftwood Place, this property offers the perfect canvas for your dream home. Prepare to be captivated by the spectacular views of the majestic Rocky Mountains, a daily panorama of breathtaking beauty. Nature enthusiasts will rejoice in the wilderness trails right at their doorstep, offering endless opportunities for hiking, biking, and exploration. This exceptional lot backs directly onto greenspace, ensuring unparalleled privacy and a tranquil setting. The vibrant community of Elkford offers an array of amenities, including a pool, arena, golf course, and ski hill, providing year-round recreation and entertainment. Build your future in this idyllic location and experience the best of mountain living! (id:60329)
RE/MAX Elk Valley Realty
420 Opal Drive
Logan Lake, British Columbia
Investment Opportunity! Looking for a rancher with a basement? This beautifully renovated home offers rental potential and a spacious, fenced backyard with lane access. Featuring a new roof, hot water tank, and a stainless steel appliances, it’s move-in ready. Don’t miss out – schedule a viewing today! (id:60329)
Royal LePage - Wolstencroft
2418 Lakeshore Drive Unit# 304
Osoyoos, British Columbia
The Ultimate in Waterfront Living! Exclusive 1630 sq ft 2 Bed/2Bath private residence with exceptional finishing throughout. Complex boasts outstanding Santa Fe' design, very private, secure parking with only 11 units. This Luxury Unit offers Beautiful Brazilian Cherrywood Flooring, 9 Foot ceilings, Large private deck, Gourmet Kitchen with Quartz Counter tops, Custom woodwork, Geothermal Heating & Cooling and Gas Fireplace included in Strata Fee! Exquisitely landscaped beachfront with private dock, sandy beach and secure parking. Las Ventanas Al Paraiso is one of a kind waterfront Complex. Call to Book your private viewing. All measurements approximate. (id:60329)
RE/MAX Realty Solutions
