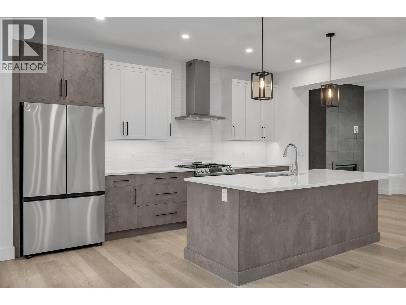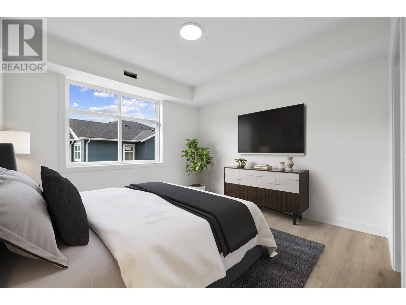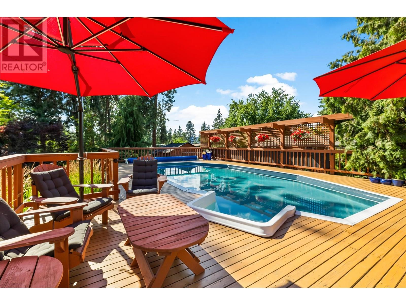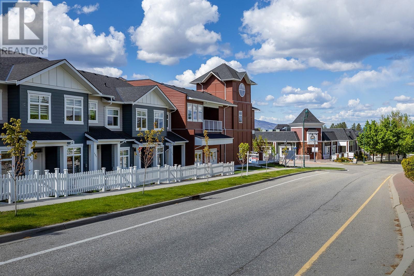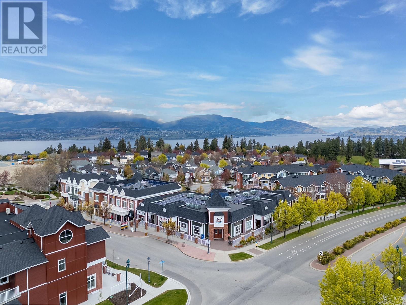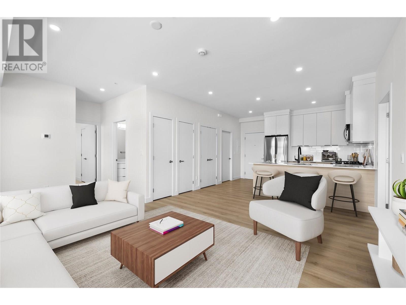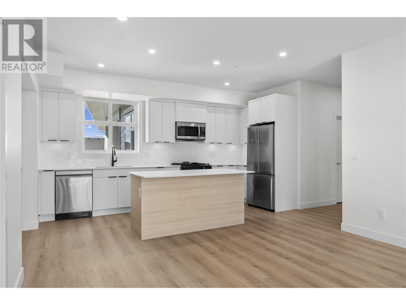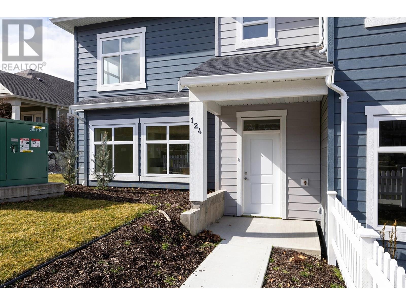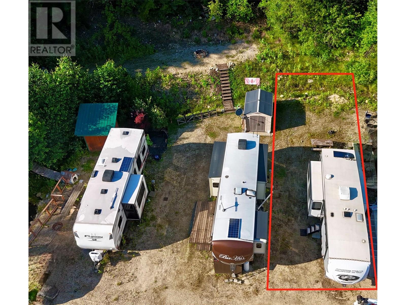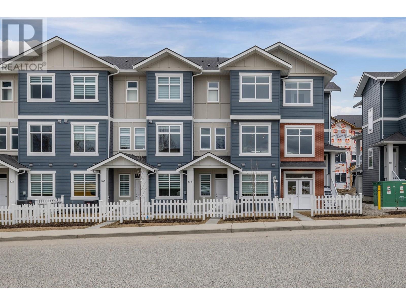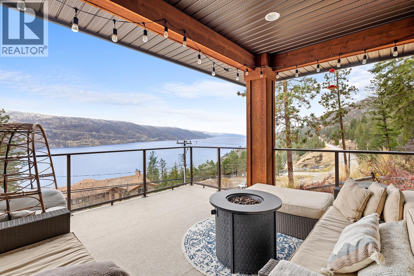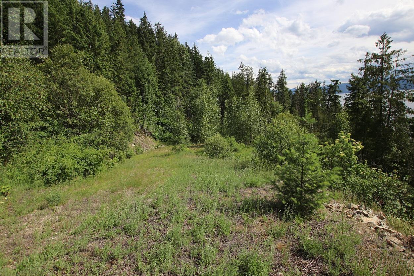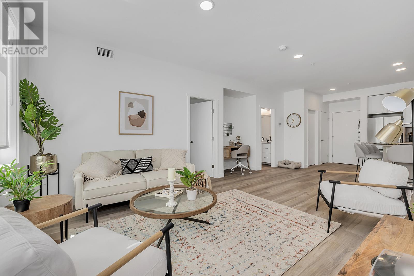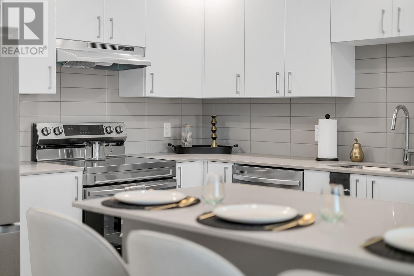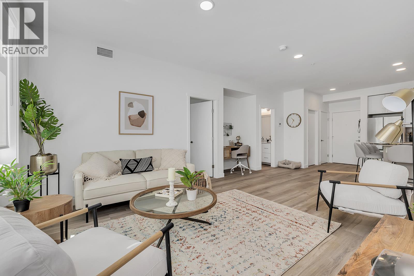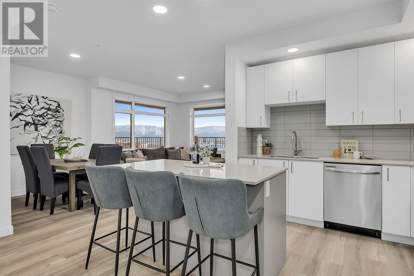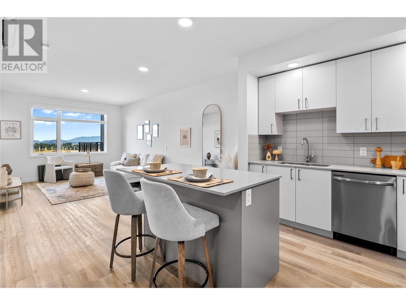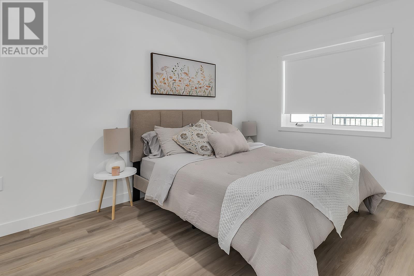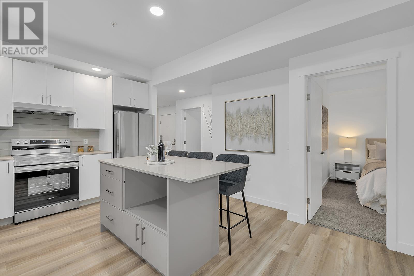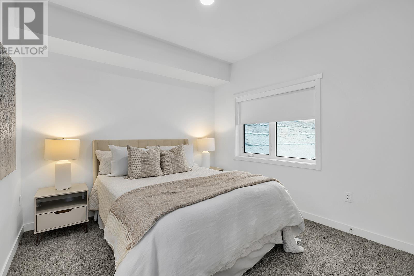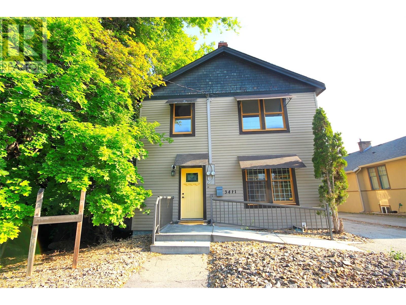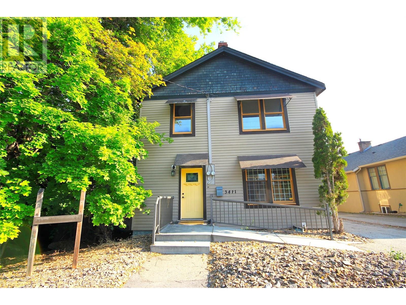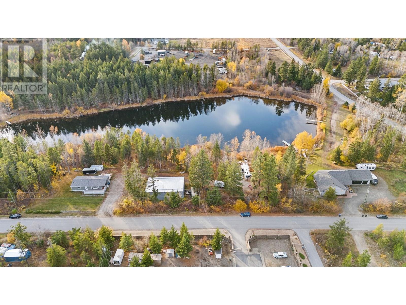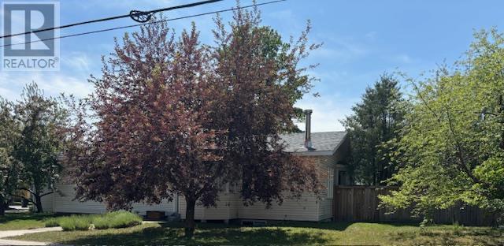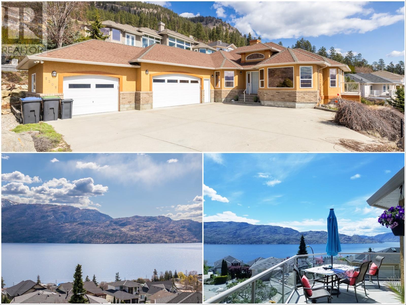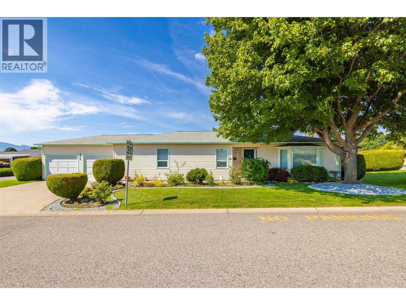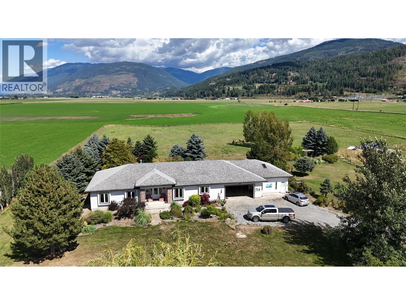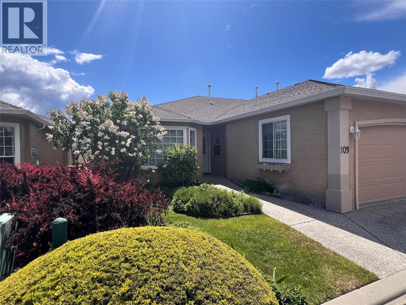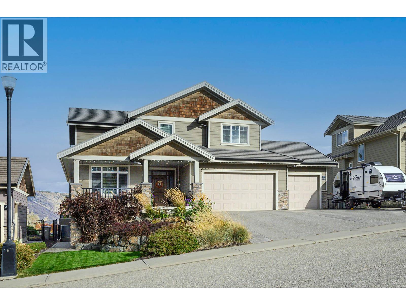608 Browne Road
Vernon, British Columbia
Welcome to an exceptional Development opportunity next to the Vernon Golf Course and the gateway to Kal Lake and rail trail! This large 1.9-acre parcel of land is zoned MUM which is suitable for a multi-unit residential development of approx 54 units and up to 4 stories. The 2 bed, 1 bath home on the property has been fully renovated and is ready to rent or occupy until your development is ready to build, then move it to another property! With easy access to Kalamalka Lake, beaches, world-class golf courses, ski resorts, wineries and all Vernon has to offer this location is ideal for this much needed development opportunity. (id:60329)
RE/MAX Vernon
2835 Canyon Crest Drive Unit# 2
West Kelowna, British Columbia
Welcome to home #2 at Edge View, a 2,418sqft move-in ready walk-out rancher townhome with amazing views of Shannon Lake and $13,500 in upgrades included- this is your opportunity to enjoy the best of the West Kelowna lifestyle! Features include 2 bedrooms, 2 flex/den spaces, 3 bathrooms, and a double side-by-side garage. With the primary bedroom on the main floor, you'll enjoy easy access to the kitchen, living/dining area, and laundry room. The primary ensuite includes a deluxe soaker tub, double-sink vanity, semi-frameless glass shower, and walk-in closet. The high-end modern kitchen is outfitted with premium quartz countertops, a slide-in gas range, stainless steel dishwasher, and refrigerator. Downstairs, you’ll find an additional bedroom and bath, 2 flex spaces, and a large recreation room. Relax on your partially covered deck and lower patio, both with gorgeous views of Shannon Lake! Built with advanced noise-canceling Logix ICF blocks in the party wall for superior durability and insulation. Includes a 1-2-5-10 Year New Home Warranty and meets Step 4 of BC’s Energy Step Code. Located just 5 minutes from West Kelowna shopping, restaurants, and entertainment, and close to top-rated schools. Enjoy nearby nature with a small fishing lake, a family-friendly golf course, and plenty of hiking and biking trails. Take advantage of BC's expanded property tax exemption (conditions apply) - an additional $16,498 in savings. First time buyer? You may be eligible to save the GST - an additional approx. $46,245 in savings. Photos are of a similar home in the development. *Edge View Showhome is now located at 2-2835 Canyon Crest Drive, Open Sat-Sun 12-3pm *** (id:60329)
RE/MAX Kelowna
2835 Canyon Crest Drive Unit# 13
West Kelowna, British Columbia
**NEW EDGE VIEW SHOWHOME Located at #2 OPEN SAT-SUN 12-3PM** The best value new townhomes in West Kelowna! Home #13 - Estimated completion, August 2025. This 3-storey walkup inside home features approx 1608 sqft, 3 bedrooms, 3 bathrooms, yard/patio, and double car tandem garage . The main living floor features 9' ceilings, vinyl flooring, an open concept kitchen with pantry. Upstairs is the spacious primary & ensuite, 2 additional bedrooms, a bathroom and laundry. A. This home has lake views from the 2nd and 3rd floors!! 1-2-5-10 year NEW HOME WARRANTY, meets step 3 of BC's Energy Step Code. Quick 5 min drive to West Kelowna's shopping, restaurants and entertainment. Close to top rated schools. Walk to Shannon Lake and the golf course. Plus, plenty of walking and biking trails nearby. Take advantage of BC's expanded property tax exemption - an additional $12,998 in savings. First time buyer? You may be eligible to save the GST - an additional approx. $37,495 in savings. Listing photos of a similar home at Edge View. (id:60329)
RE/MAX Kelowna
392 Stellar Drive
Kelowna, British Columbia
WELCOME to this exquisite 4641 sq ft walk-out rancher, perfectly situated to offer spectacular views of the lake, city and valley. This luxurious home features resort-style indoor- outdoor living. Enjoy the infinity edge swimming pool and hot tub complemented by expansive deck spaces on both levels- providing perfect spots for entertaining or simply soaking in the views. Inside you will find a gym area, theatre room, wet bar and temp controlled wine room as a few ""added extras"". This 2021 built home boasts 4 generous sized bedrooms all with lake views. The main floor primary bedroom with large walk in closet and laundry and 5 piece ensuite is designed for age in place living providing comfort and convenience. A spacious 3 car garage offers plenty of room for your vehicles and toys and a heated drive. Upper and Lower floors have in floor radiant heat. Do you have a cook in the family? WELL- this kitchen is truly an entertainer/chefs delight with a large servery. A fully fenced yard with pet friendly synthetic turf. This truly is an exceptional home- where every detail has been carefully considered for your utmost comfort. There's so many details that it truly needs to be seen. (id:60329)
Macdonald Realty
Macdonald Realty Interior
5300 Main Street Unit# 202
Kelowna, British Columbia
1,078 sq ft 2 Bedroom Condo in the prestigious Parallel 4 Penthouse Collection (one of only 4 condos!). Brand new. Move in ready. Spacious, open layout with split bedroom floorplan. Contemporary kitchen with top-of-the-line Samsung stainless steel, wifi-enabled appliances including a gas stove. Easy access to the private balcony with gas hookup for your BBQ. The spacious primary bedroom offers a walk-in closet with built-in shelving and a luxurious ensuite with quartz counters and a beautiful-tiled shower. 1 Underground parking included (with an additional available to rent from Strata). Bright, convenient and comfortable living in Kelowna's sought after Kettle Valley community. Located directly across from the Village Centre, you'll have easy access to all the shops and services in the neighbourhood, while still enjoying the peacefulness of Kettle Valley living. Chute Lake Elementary School is just a short walk away, making this an excellent choice for small families. Enjoy the benefits of buying new including: New Home Warranty, Property Transfer Tax Exemption (conditions apply), and 1st Time Home Buyer GST Rebate (conditions apply). Parallel 4 in Kettle Valley is a brand new boutique community with condos, live/work, and townhomes. For more info visit our NEW SHOWHOME at 106-5300 Main Street. Now open Fridays- Sundays from 12-3pm. (id:60329)
RE/MAX Kelowna
610 Academy Way Unit# 367
Kelowna, British Columbia
Beautiful 3-Bed, 3-Bath Modern Townhome in Kelowna’s University District! This thoughtfully designed home offers a super-functional layout, with all three bedrooms conveniently located on the upper floor and all living spaces on the main level. At the heart of the home is a sleek, modern kitchen featuring quartz countertops, stainless steel appliances, and a standalone island. The kitchen seamlessly connects to the bright and airy living and dining area, which opens onto a deck through sliding glass doors. A powder room completes the main floor. The lower level includes a welcoming foyer, access to a two-car garage, and a walk-out patio. Upstairs, the primary bedroom features a walk-in closet and a 4-piece ensuite. The upper floor also houses two additional bedrooms, another full bathroom, and in-unit laundry. Located in Kelowna’s sought-after University District, this home is just minutes from urban amenities, parks, hiking trails, and more. Home has been professionally cleaned and quick possession possible! (id:60329)
Royal LePage Kelowna Paquette Realty
2835 Canyon Crest Drive Unit# 7
West Kelowna, British Columbia
Edge View at Tallus Ridge - West Kelowna's best selling brand new townhome community. Featured Walk-Out Rancher with $13,500 in upgrades included. Plus, move in NOW! Brand New build. Save the PTT (savings of approx $16,398 - conditions apply). Welcome to Edge View at Tallus Ridge, the best value townhome community in West Kelowna. Home #7 is an ideal floorplan with primary bedroom on the main floor, a spacious deck off the living room with views of Shannon Lake. Downstairs offers plenty of options with a family room, bedroom, den and flex space. Plus enjoy the convenience of a side-by-side garage. Advanced noise-canceling Logix ICF Blocks built into the party wall for superior durability and insulation. 1-2-5-10 Year New Home Warranty, meets Step 4 of BC's Energy Step Code. Shannon Lake is a 5-minute drive to West Kelowna shopping, restaurants, entertainment, and close to top-rated schools. Escape to nature with a small fishing lake, family-friendly golf course & plenty of hiking/biking trails. Onsite showhome open Sat & Sun 12-3pm (id:60329)
RE/MAX Kelowna
3950 June Springs Road
Kelowna, British Columbia
Welcome to paradise at 3950 June Springs Road! This stunning home offers privacy and convenience. Pull into the courtyard-style driveway, or insulated 2-car garage, with ample parking for your RV. Step inside to a bright, open-concept living space, boasting high-quality 3/4"" Brazilian Tiger wood floors. The entertainer’s kitchen incl SS appliances, granite countertops, + stylish layout designed for memorable gatherings. Furniture + decor are negotiable, perfect for snowbirds seeking a turnkey summer retreat. The home is set up as a Smart Home, ready for a lock-and-leave lifestyle. Outdoor entertaining is a breeze w/ a built-in Napoleon BBQ + a large cedar deck surrounding a heated 16x32 chlorinated pool. Transition from the pool to hot tub, or retreat to the primary bdrm, feat. a walk-in closet + a luxurious 3-piece ensuite w/ heated floors. An additional bdrm + full 4-piece bathroom on the main level adds convenience for family or guests. Downstairs, enjoy a large family room w/ a pool table, movie/tv area, and a dry bar. Two more bedrooms, a full 3-piece bathroom with a tiled shower, + laundry area complete the lower level. The park-like backyard is lush w/ mature landscaping, towering trees, and two workshops for the hobbyist. Smart irrigation keeps your garden thriving, even when you’re away. Rumohr Creek runs through the property, typically flowing in April. This exceptional property offers endless opportunities—schedule your showing today and fall in love! (id:60329)
Royal LePage Kelowna
2835 Canyon Crest Drive Unit# 17
West Kelowna, British Columbia
SHOWHOME OPEN SAT/SUN 12-3pm. LAKE VIEWS and Move-In Ready. This 3-storey townhome features approx 1608 sqft, 3-bedrooms, 3-bathrooms, yard/patio, double car tandem garage and **13,500 in UPGRADES NOW INCLUDED**. The main living floor features 9' ceilings, vinyl flooring, an open concept kitchen with pantry, premium quartz counters, slide-in gas stove, stainless steel fridge and dishwasher. All 3 bedrooms are located upstairs. Quality new construction with advanced noise canceling Logix ICF blocks built in the party walls for superior insulation, 1-2-5-10 year NEW HOME WARRANTY, and meets step 3 of BC's Energy Step Code. Quick 5-min drive to West Kelowna's shopping, restaurants, and services. Close to top rated schools. Walk to Shannon Lake and the golf course. Plus, plenty of trails nearby. Take advantage of BC's expanded property transer tax exemption (conditions apply) - an additional approx. $12,780 in savings. First time buyer? Brand new GST Rebate - an additional approx. $36,995 in savings. Listing photos of a similar home at Edge View. (id:60329)
RE/MAX Kelowna
5300 Main Street Unit# 121
Kelowna, British Columbia
Brand New. Parallel 4 Boutique Community in Kettle Valley. 3-bedroom, 3-bathroom open-concept living, with large windows overlooking the beautifully landscaped front yard. Entertain in style in the gourmet two-tone kitchen, complete with a waterfall island, designer finishes, and top-of-the-line Wi-Fi-enabled Samsung appliances. Thoughtful touches include built-in cabinets in the living room, custom closet shelving, roller blind window coverings, and more to elevate the space. The main floor also boasts 9ft ceilings and luxury vinyl plank flooring throughout. Upstairs, the primary bedroom features a spacious walk-in closet and an ensuite with a rainfall shower & quartz countertops. Two additional bedrooms, both with walk-in closets, share a full bathroom with a tub, while a convenient laundry area completes the third floor. Enjoy seamless indoor-outdoor living with a covered deck off the dining room and a fully fenced front yard-perfect for kids or pets. The lower level provides access to a double-car tandem garage with EV charging roughed-in, along with a rear entry off the laneway. Live steps away from top-rated schools, endless parks and trails, grocery options, award-winning wineries & more. Don’t wait to call one of Kelowna’s most coveted neighbourhoods home. This brand-new townhome is move-in ready and PTT-exempt. To view this home, or others now selling within the community, visit our NEW SHOWHOME at 106-5300 Main Street. Now open Fridays- Sundays from 12-3pm. (id:60329)
RE/MAX Kelowna
5300 Main Street Unit# 112
Kelowna, British Columbia
Brand new, move-in ready townhome at Parallel 4 - Kettle Valley's newest boutique community. Parallel 4 is located in the heart of Kettle Valley, across the street from the Village Centre. Discover the benefits of a new home including PTT Exemption (some conditions may apply), New Home Warranty, contemporary design and being the first to live here. This 4-bedroom, 4-bathroom townhome offers an ideal floorplan for your family. You’ll love the spacious two-tone kitchen featuring an oversized waterfall island, designer brass fixtures, and quartz backsplash and countertops. The primary suite, with an ensuite and walk-in closet, is on the upper floor alongside two additional bedrooms. A fourth bedroom and bathroom are on the lower level. Other thoughtful details include custom shelving in closets, rollerblinds window coverings, an oversized single-car garage roughed in for EV charging, and a fenced yard. Located across Kettle Valley Village Centre, enjoy a walkable lifestyle close to the school, shops, pub and parks. Your unparalleled lifestyle starts right here, at Parallel 4. (note - photos and virtual staging from a similar home in the community). Parallel 4 in Kettle Valley is a brand new boutique community with condos, live/work and townhomes. For more info visit our NEW SHOWHOME at 106-5300 Main Street. Now open Fridays- Sundays from 12-3pm. (id:60329)
RE/MAX Kelowna
5300 Main Street Unit# 115
Kelowna, British Columbia
BRAND NEW TOWNHOME in KETTLE VALLEY’S NEW COMMUNITY - PARALLEL 4, featuring move-in ready and move-in soon condos, townhomes and live/work homes. This inviting 3-bedroom plus flex, 4-bathroom home offers views of Okanagan Lake and neighboring parks. With approximately 2,384 square feet of thoughtfully designed living space, it is perfect for a growing family. The open-concept main level is designed for modern living, with 10ft ceilings, a bright and spacious living area, and a gorgeous kitchen at the heart of the home, featuring an oversized island, quartz countertops, stylish two-tone cabinetry, and WiFi-enabled appliances. The dining area provides access to a patio, while an additional nook creates the perfect workspace. Upstairs, the primary suite is complete with a walk-in closet and ensuite bathroom. Two additional bedrooms and a full bathroom complete this level. The lower level boasts a generous flex space with a full bathroom and street access, ideal for a fourth bedroom, home office, gym, or even a guest suite for your out-of-town visitors. A double-car garage with EV charger rough-in adds convenience. With its prime Kettle Valley location, Parallel 4 ensures you can enjoy the many benefits of Kettle Valley living - you’re steps from shops, parks, and schools. Photos and virtual tour are from a similar unit and some home features may differ slightly. Visit our NEW SHOWHOME at 106-5300 Main Street. Now open Fridays- Sundays from 12-3pm. (id:60329)
RE/MAX Kelowna
5300 Main Street Unit# 203
Kelowna, British Columbia
Presenting #203 in the exclusive Parallel 4 Penthouse Collection – a bright and spacious, move-in ready condominium offering 1,035 sqft of open-concept living. This two-bedroom, two-bathroom condo is designed for modern comfort with a layout that feels both expansive and inviting. The kitchen features sleek Samsung stainless steel appliances, including a gas stove, complemented by three large storage closets in the corridor adjacent to the kitchen. With abundant natural light flooding the space, this home feels airy and open throughout. The balcony is perfect for relaxing or entertaining with a gas hookup for your BBQ, and a peek-a-boo lake view from the patio. The generously sized primary bedroom offers a walk-in closet with built-in shelving and ensuite with quartz countertops and a beautifully designed shower. The second bedroom is equally well-appointed, and the second bathroom continues the high-end finishes. Located in the desirable Kettle Valley area, you’ll be just moments from local shops, restaurants, and outdoor spaces. Don't miss this unique opportunity to own a beautiful home in the brand-new Parallel 4 community, which includes condos, live/work spaces, and townhomes. Visit our NEW SHOWHOME at 106-5300 Main Street. Now open Fridays- Sundays from 12-3pm. (id:60329)
RE/MAX Kelowna
5300 Main Street Unit# 103
Kelowna, British Columbia
Parallel 4, Kettle Valley’s NEWEST COMMUNITY, is NOW SELLING move-in ready and move-in soon condos, townhomes and live/work homes. Enjoy all the benefits of a brand-new home – stylish and modern interiors, new home warranty, No PTT (some conditions apply), and the excitement of being the first to live here. This 4-bedroom, 4-bathroom townhome offers views of Okanagan Lake and neighbouring parks, and was designed to be the ideal townhome for your family. The spacious and stylish kitchen is the centre of the main living area, and features an oversized waterfall island (perfect for snack time, homework time and prepping dinner), quartz countertops and backsplash, and designer brass fixtures. Access the front patio from the dining room, and enjoy movie-night in the comfortable living room. The primary suite, with an ensuite and walk-in closet, is on the upper floor alongside two additional bedrooms. A fourth bedroom and bathroom are on the lower level. Other thoughtful details include custom shelving in closets, roller blind window coverings, an oversized single-car garage roughed in for EV charging, and a fenced yard. Located across Kettle Valley Village Centre, enjoy a walkable lifestyle close to the school, shops, pub and parks. (note - photos and virtual staging from a similar home in the community). To view this home, or others now selling within the community, visit our NEW SHOWHOME at 106-5300 Main Street. Now open Fridays- Sundays from 12-3pm. (id:60329)
RE/MAX Kelowna
5300 Main Street Unit# 204
Kelowna, British Columbia
The Parallel 4 Penthouse Collection - 4 Exclusive Condos in Kettle Valley. #204 is a brand-new, move-in ready 3-bedroom home offering bright, spacious living with two balconies. The modern kitchen features Samsung stainless steel, wifi-enabled appliances, gas stove, and access to a balcony with a gas hookup for BBQ. The primary bedroom boasts a large walk-in closet with built-in shelving and an ensuite with quartz counters and a rainfall shower. Two additional bedrooms, a second full bathroom, a second patio off the living area, and a laundry room provide comfort and flexibility. Across the street from the Kettle Valley Village Centre with new commercial below, this is an excellent location for those who want all the benefits of living in Kettle Valley without the yardwork and maintenance of a single family home. Chute Lake Elementary School is a short walk away. Enjoy the benefits of buying new. Secure underground parking. Brand New. New Home Warranty. No PTT. Visit our NEW SHOWHOME at 106-5300 Main Street. Now open Fridays- Sundays from 12-3pm. (id:60329)
RE/MAX Kelowna
5300 Main Street Unit# 118
Kelowna, British Columbia
Brand New LIVE/WORK Opportunity in Kettle Valley. Parallel 4 introduces one of only three exclusive Live/Work homes—designed with home-based business owners in mind. The home features a dedicated area that lends itself perfectly to a business space without compromising your personal living area. The dedicated work area features double pocket doors providing separation from the main living area, street front access off Main Street and opportunity for signage—ideal for bookkeepers, counselors, designers, advisors, and more. When it’s time to unwind, step inside the 3-bed, 3-bath townhome featuring an open-concept main floor with 9ft ceilings and large windows. The gourmet two-tone kitchen shines with a quartz waterfall island, designer finishes, and Wi-Fi-enabled Samsung appliances. Upstairs, the primary suite offers a spacious walk-in closet and ensuite with quartz counters and a rainfall shower. Two additional bedrooms, a full bath, and laundry complete the upper floor. Enjoy a covered deck off the living room, an XL tandem garage with EV rough-in, and rear lane access. Live in Kelowna's sought-after family community, Kettle Valley—steps from top-rated schools, parks, trails, grocery options, and wineries. Move-in ready and PTT-exempt. Visit our NEW SHOWHOME at 106-5300 Main Street. Now open Fridays- Sundays from 12-3pm. (id:60329)
RE/MAX Kelowna
5300 Main Street Unit# 124
Kelowna, British Columbia
Step inside this brand new, move-in ready townhome at Parallel 4, Kettle Valley's newest community. It's the only one like it in the community! The open-concept main floor boasts a spacious, gourmet two-tone kitchen with a large island, designer finishes and Wi-Fi enabled Samsung appliances including fridge, dishwasher, gas stove and built-in microwave. Enjoy seamless indoor/outdoor living and bbq season with the deck off the kitchen. Retreat to the bedrooms upstairs. The primary has a large walk-in closet and ensuite with rainfall shower and quartz counters. 2 additional bedrooms, a full bathroom, and laundry complete this level. Other designer touches include 9ft ceilings, a built-in floating tv shelf in the living room, custom closet shelving, a built-in bench in the mud room, and roller blinds. This home features an xl double side-by-side garage wired for EV. Home 124 boasts a lot of yard space! Access the front and side yard from the main level entrance, with gated access to Chute Lake Road. Live steps away from top-rated schools, endless parks and trails, grocery options, award-winning wineries & more. Don’t wait to call one of Kelowna’s most coveted family-friendly neighbourhoods home. This brand-new townhome is move-in ready and PTT-exempt. To view this home, or others now selling within the community, visit our NEW SHOWHOME at 106-5300 Main Street. Now open Fridays- Sundays from 12-3pm. (id:60329)
RE/MAX Kelowna
4955 Camp Creek Road Unit# 10 Lot# 10
Revelstoke, British Columbia
*MT GRIFFIN RV & CABIN RESORT* Welcome to the perfect mountain retreat, featuring a CREEK running along the lot and spectacular views of Mount Griffin. Lot #10 is a flat site, offering the perfect space for your RV and outdoor living space. Once completed, Mount Griffin RV & Cabin Resort will be an incredible four season recreation area with RV sites, cabins, trails and amenities. This is a freehold (1/300) title lot with maintenance fees of $98.38. Mt Griffin RV & Cabin Resort is 30 minutes to Revelstoke Mountain, 30 minutes to Sicamous/Shuswap and 2 hours to Kelowna International Airport (YLW). Seller may be willing to negotiate RV inclusion. Video: https://www.youtube.com/watch?v=R-JFhaQfeew (id:60329)
RE/MAX At Mara Lake
5300 Main Street Unit# 106
Kelowna, British Columbia
Parallel 4 - Brand New Townhome in Kettle Valley. Buy now and enjoy the benefits of NEW including new home warranty, No Property Transfer Tax (some conditions apply), 1st time home buyer GST rebate, and the opportunity to be the first people to live in this amazing home. Spacious layout flooded with natural light, boasting 9ft ceilings and luxury vinyl plank flooring throughout the main living area. Kitchen with two-toned cabinets, quartz counters, and wi-fi-enabled Samsung appliances. 3 bedrooms located upstairs including the primary with walk-in closet with built-in shelving and spa-like ensuite. Downstairs, a flexible space with washroom and street access is perfect for guests, home office or gym. With a double garage, ev charger rought-in, and proximity to parks, schools and amenities this home offers ultimate Okanagan lifestyle. Don't miss your opportunity to live a lifestyle of unparalleled convenience and luxury in the heart of Kettle Valley. Photos of similar home in community. Showhome open Friday, Saturday, Sunday 12-3pm (id:60329)
RE/MAX Kelowna
159 Clifton Road N
Kelowna, British Columbia
Desirable Glenmore home with a lakeview nestled among trees and close to parks, & multi use trails. This stunning 4 bedroom, 4 bathroom home offers the perfect blend of modern upgrades and West Coast charm. Situated in one of the most desirable locations in Kelowna with it being only 10 minutes away from downtown yet surrounded by nature. Main floor boasts an open concept with many picturesque windows to take advantage of the lake and mountain views. Work from home with an office with a view on the main floor. Upstairs you will find the bedrooms. The primary bedroom has a full 5 piece ensuite with double sinks, walk-in shower and separate soaker tub and large walk-in closet. In the basement there is an additional family room or use it as a fourth bedroom with a 3 piece bathroom. Gather with family and friends on the covered expansive front deck off your main living space and enjoy the breathtaking views or in the fenced private yard. The yard has room for a pool to go with the infinity hot tub or use the space for family and pets. Potential to subdivide off 2 lots. The south lot is 75% of the way through subdivision and is included with house purchase. (id:60329)
RE/MAX Kelowna
4231 Oleander Drive Unit# 31
Osoyoos, British Columbia
BEACHFRONT COMPLEX ON OSOYOOS LAKE. Great opportunity to own this affordable unit and make this hidden-gem shine!!! Level-entry, approx. 1,300sqft, 2 Bdrm and 2 Bath TOWNHOUSE with beautiful lake and mountain views, located in Sunshine Cove, one of the fewest waterfront complexes in sunny Osoyoos. Beachfront, facing East to enjoy morning sunshine and gorgeous sunsets. Bring your boat and enjoy the WATERFRONT LIFESTYLE this great complex has to offer with its 700 ft of PRIVATE SANDY BEACH on the West Shore of Osoyoos Lake, the warmest freshwater lake in Canada, beautiful landscaping, moorage, dock, indoor pool, sauna and whirlpool. Great location, minutes to downtown, golf and all amenities. (id:60329)
RE/MAX Realty Solutions
2627 Campbell Road
West Kelowna, British Columbia
Located in the sought after neighborhood of Casa Loma with fantastic lake views from upstairs and down, plus open concept, this bright and welcoming home is sure to impress. A well maintained home that's had many updates over the years including roof, furnace 2023, AC 2025, water heater 2023, electric fireplace 2024, windows, kitchen, flooring, paint and the list goes on! The breakfast bar seating and nook with large windows in the kitchen are great features and the large patio offers the perfect place to relax and take in the beautiful views of Okanagan Lake. The main floor primary bedroom with a 4 piece ensuite adds a touch of luxury and convenience. The lower level has ample room for family and friends with additional bedrooms, a recreation room and access to the large low maintenance backyard that is ideal for entertaining friends. Being located near world-class wineries, fine dining, parks, boat launch, walking trails and sandy beaches make this home the perfect spot for anyone looking for endless entertainment and outdoor activities. With such an ideal location, this home is the perfect place to enjoy everything that West Kelowna and Downtown Kelowna have to offer. (id:60329)
Chamberlain Property Group
5959 Highway 23
Nakusp, British Columbia
Hot Springs property with a lake & mountain view! This half acre property is located approximately 1 km north of the Halcyon Hot Springs Spa and Resort, with a Licence on the same hot water source. The land is somewhat rocky and mostly sloping. It is in the Columbia Shuswap Regional District; there is no zoning, and has a Small Holdings designation in the Official Community Plan. Build a single family home or enjoy it as a standalone residential campsite. Must be sold with the adjacent Lot B; MLS# 2471621. (id:60329)
Royal LePage Selkirk Realty
1111 Frost Road Unit# 110
Kelowna, British Columbia
Size Matters, and you get more at Ascent. #110 is a brand new, move-in ready 957-sqft, 2-Bedroom, 2-Bathroom, Syrah home in Bravo at Ascent in Kelowna’s Upper Mission, a sought after neighbourhood for families, professionals and retirees. Best value & spacious studio, one, two and three bedroom condos in Kelowna, across the street from Mission Village at the Ponds. Walk to shops, cafes and services; hiking and biking trails; schools and more. Plus enjoy the Ascent Community Building with a gym, games area, community kitchen and plenty of seating space to relax or entertain. Benefits of buying new include: *Contemporary, stylish interiors. *New home warranty (Ascent offers double the industry standard!). *Eligible for Property Transfer Tax Exemption* (save up to approx. $8,498 on this home). *Plus new gov’t GST Rebate for first time home buyers (save up to approx. $26,245 on this home)* (*conditions apply). Ascent is Kelowna’s best-selling condo community, and for good reason. Don’t miss this opportunity. Visit the showhome Thursday to Sunday from 12-3pm or by appointment. Pictures may be of a similar home in the community, some features may vary. (id:60329)
RE/MAX Kelowna
1111 Frost Road Unit# 109
Kelowna, British Columbia
Size Matters, and you get more at Ascent. #109 is a brand new, move-in ready 1121-sqft, 1-Bedroom, 1-Bathroom, Chardonnay home in Bravo at Ascent in Kelowna’s Upper Mission, a sought after neighbourhood for families, professionals and retirees. Best value & spacious studio, one, two and three bedroom condos in Kelowna, across the street from Mission Village at the Ponds. Walk to shops, cafes and services; hiking and biking trails; schools and more. Plus enjoy the Ascent Community Building with a gym, games area, community kitchen and plenty of seating space to relax or entertain. Benefits of buying new include: *Contemporary, stylish interiors. *New home warranty (Ascent offers double the industry standard!). *Eligible for Property Transfer Tax Exemption* (save up to approx. $7,798 on this home). *Plus new gov’t GST Rebate for first time home buyers (save up to approx. $24,495 on this home)* (*conditions apply). Ascent is Kelowna’s best-selling condo community, and for good reason. Don’t miss this opportunity. Visit the showhome Thursday to Sunday from 12-3pm or by appointment. Pictures may be of a similar home in the community, some features may vary. (id:60329)
RE/MAX Kelowna
1111 Frost Road Unit# 208
Kelowna, British Columbia
Size Matters, and you get more at Ascent. #208 is a brand new, move-in ready 957-sqft, 2-Bedroom, 2-Bathroom, Syrah home in Bravo at Ascent in Kelowna’s Upper Mission, a sought after neighbourhood for families, professionals and retirees. Best value & spacious studio, one, two and three bedroom condos in Kelowna, across the street from Mission Village at the Ponds. Walk to shops, cafes and services; hiking and biking trails; schools and more. Plus enjoy the Ascent Community Building with a gym, games area, community kitchen and plenty of seating space to relax or entertain. Benefits of buying new include: *Contemporary, stylish interiors. *New home warranty (Ascent offers double the industry standard!). *Eligible for Property Transfer Tax Exemption* (save up to approx. $7,398 on this home). *Plus new gov’t GST Rebate for first time home buyers (save up to approx. $23,495 on this home)* (*conditions apply). Ascent is Kelowna’s best-selling condo community, and for good reason. Don’t miss this opportunity. Visit the showhome Thursday to Sunday from 12-3pm or by appointment. Pictures may be of a similar home in the community, some features may vary. (id:60329)
RE/MAX Kelowna
1111 Frost Road Unit# 215
Kelowna, British Columbia
Ascent - Brand New Condos in Kelowna's Upper Mission. Discover Kelowna's best-selling, best-value condos where size matters, and you get more of it. #215 is a brand new, move-in ready 1114-sqft, 3-Bedroom, 2-Bathroom, Pinot home in Bravo at Ascent in Kelowna’s Upper Mission, a sought after neighbourhood for families, professionals and retirees. Best value & spacious studio, one, two and three bedroom condos in Kelowna, across the street from Mission Village at the Ponds. Walk to shops, cafes and services; hiking and biking trails; schools and more. Plus enjoy the Ascent Community Building with a gym, games area, community kitchen and plenty of seating space to relax or entertain. Benefits of buying new include: *Contemporary, stylish interiors. *New home warranty (Ascent offers double the industry standard!). *Eligible for Property Transfer Tax Exemption* (save up to approx. $12,298 on this home). *Plus new gov’t GST Rebate for first time home buyers (save up to approx. $35,745 on this home)* (*conditions apply). Ascent is Kelowna’s best-selling condo community, and for good reason. Don’t miss this opportunity. Visit the showhome Thursday to Sunday from 12-3pm or by appointment. Pictures may be of a similar home in the community, some features may vary. (id:60329)
RE/MAX Kelowna
1111 Frost Road Unit# 303
Kelowna, British Columbia
Size Matters, and you get more at Ascent. #303 is a brand new, move-in ready 662-sqft, 1-Bedroom, 1-Bathroom, Riesling home in Bravo at Ascent in Kelowna’s Upper Mission, a sought after neighbourhood for families, professionals and retirees. Best value & spacious studio, one, two and three bedroom condos in Kelowna, across the street from Mission Village at the Ponds. Walk to shops, cafes and services; hiking and biking trails; schools and more. Plus enjoy the Ascent Community Building with a gym, games area, community kitchen and plenty of seating space to relax or entertain. Benefits of buying new include: *Contemporary, stylish interiors. *New home warranty (Ascent offers double the industry standard!). *Eligible for Property Transfer Tax Exemption* (save up to approx. $6,398 on this home). *Plus new gov’t GST Rebate for first time home buyers (save up to approx. $20,995 on this home)* (*conditions apply). Ascent is Kelowna’s best-selling condo community, and for good reason. Don’t miss this opportunity. Visit the showhome Thursday to Sunday from 12-3pm or by appointment. Pictures may be of a similar home in the community, some features may vary. (id:60329)
RE/MAX Kelowna
1111 Frost Road Unit# 111
Kelowna, British Columbia
Ascent - Brand New Condos in Kelowna's Upper Mission. Discover Kelowna's best-selling, best-value condos where size matters, and you get more of it. #111 is a brand new, move-in ready 1563-sqft, 3-Bedroom, 3-Bathroom, Gamay home in Bravo at Ascent in Kelowna’s Upper Mission, a sought after neighbourhood for families, professionals and retirees. Best value & spacious studio, one, two and three bedroom condos in Kelowna, across the street from Mission Village at the Ponds. Walk to shops, cafes and services; hiking and biking trails; schools and more. Plus enjoy the Ascent Community Building with a gym, games area, community kitchen and plenty of seating space to relax or entertain. Benefits of buying new include: *Contemporary, stylish interiors. *New home warranty (Ascent offers double the industry standard!). *Eligible for Property Transfer Tax Exemption* (save up to approx. $11,998 on this home). *Plus new gov’t GST Rebate for first time home buyers (save up to approx. $34,995 on this home)* (*conditions apply). Ascent is Kelowna’s best-selling condo community, and for good reason. Don’t miss this opportunity. Visit the showhome Thursday to Sunday from 12-3pm or by appointment. Pictures may be of a similar home in the community, some features may vary. (id:60329)
RE/MAX Kelowna
1111 Frost Road Unit# 301
Kelowna, British Columbia
Ascent - Brand New Condos in Kelowna's Upper Mission. Discover Kelowna's best-selling, best-value condos where size matters, and you get more of it. #301 is a brand new, move-in ready 1114-sqft, 3-Bedroom, 2-Bathroom, Pinot home in Bravo at Ascent in Kelowna’s Upper Mission, a sought after neighbourhood for families, professionals and retirees. Best value & spacious studio, one, two and three bedroom condos in Kelowna, across the street from Mission Village at the Ponds. Walk to shops, cafes and services; hiking and biking trails; schools and more. Plus enjoy the Ascent Community Building with a gym, games area, community kitchen and plenty of seating space to relax or entertain. Benefits of buying new include: *Contemporary, stylish interiors. *New home warranty (Ascent offers double the industry standard!). *Eligible for Property Transfer Tax Exemption* (save up to approx. $11,098 on this home). *Plus new gov’t GST Rebate for first time home buyers (save up to approx. $32,745 on this home)* (*conditions apply). Ascent is Kelowna’s best-selling condo community, and for good reason. Don’t miss this opportunity. Visit the showhome Thursday to Sunday from 12-3pm or by appointment. Pictures may be of a similar home in the community, some features may vary. (id:60329)
RE/MAX Kelowna
1111 Frost Road Unit# 315
Kelowna, British Columbia
Ascent - Brand New Condos in Kelowna's Upper Mission. Discover Kelowna's best-selling, best-value condos where size matters, and you get more of it. #315 is a brand new, move-in ready 1114-sqft, 3-Bedroom, 2-Bathroom, Pinot home in Bravo at Ascent in Kelowna’s Upper Mission, a sought after neighbourhood for families, professionals and retirees. Best value & spacious studio, one, two and three bedroom condos in Kelowna, across the street from Mission Village at the Ponds. Walk to shops, cafes and services; hiking and biking trails; schools and more. Plus enjoy the Ascent Community Building with a gym, games area, community kitchen and plenty of seating space to relax or entertain. Benefits of buying new include: *Contemporary, stylish interiors. *New home warranty (Ascent offers double the industry standard!). *Eligible for Property Transfer Tax Exemption* (save up to approx. $12,098 on this home). *Plus new gov’t GST Rebate for first time home buyers (save up to approx. $35,245 on this home)* (*conditions apply). Ascent is Kelowna’s best-selling condo community, and for good reason. Don’t miss this opportunity. Visit the showhome Thursday to Sunday from 12-3pm or by appointment. Pictures may be of a similar home in the community, some features may vary. (id:60329)
RE/MAX Kelowna
1881 Boucherie Road Unit# 28
Westbank, British Columbia
Tucked away in a peaceful, well-maintained park, this charming double-wide mobile home offers the perfect blend of privacy and convenience. Backing onto a quiet creek, the setting is serene and surrounded by nature. Inside, you’ll find a thoughtfully designed layout with 2 comfortable bedrooms, 1 bathroom, and a spacious, open-concept kitchen and living area. Step outside to your private backyard oasis, complete with multiple planter boxes for garden lovers and a beautiful, mature cherry tree that adds shade and charm. The home's electrical has been recently inspected and certified with a new silver label. Enjoy being just minutes from the lake, top-rated wineries, and two stunning golf courses—everything you need is within easy reach. Located in a welcoming 55+ community, this is your opportunity to enjoy quiet, carefree living in a location that has it all. (id:60329)
Century 21 Assurance Realty Ltd
3411 32 Avenue
Vernon, British Columbia
Ideal location, setup and zoning for this Mixed Use Commercial/Residential (CMUN) with public transit, on street parking, walking distance for seniors and easy access. High visibility and perfect for Health Care Practitioners of all sorts with ramp in place. On the main level is bright and inviting with high ceilings, 4 patient or office spaces, Reception & waiting room, 2 piece bathroom with laundry and a full basement for storage. The 2nd level is set up for residential with 1/2 bedrooms or an office, large living space, full bathroom and galley kitchen. This 2nd level could also be used for commercial/clinc purposes. Each level has separate services for gas and electric, each with it's own gas furnace, central A/C and hot water tanks. There are 3 parking spaces and a backyard space with 6 ft chainlink fencing and a storage shed. (id:60329)
RE/MAX Vernon
3411 32 Avenue
Vernon, British Columbia
Ideal location, setup and zoning for this Mixed Use Commercial/Residential (CMUN) with public transit, on street parking, walking distance for seniors and easy access. High visibility and perfect for Health Care Practitioners of all sorts with ramp in place. On the main level is bright and inviting with high ceilings, 4 patient or office spaces, Reception & waiting room, 2 piece bathroom with laundry and a full basement for storage. The 2nd level is set up for residential with 1/2 bedrooms or an office, large living space, full bathroom and galley kitchen. This 2nd level could also be used for commercial/clinc purposes. Each level has separate services for gas and electric, each with it's own gas furnace, central A/C and hot water tanks. There are 3 parking spaces and a backyard space with 6 ft chainlink fencing and a storage shed. (id:60329)
RE/MAX Vernon
3330 Mckellar Road
West Kelowna, British Columbia
Multiple revenue options await! This breathtaking 10 acre property has two homes with a total of 6 bedrooms and 5 bathrooms. The large three-car garage features heated floors, and with plumbing already roughed-in, it can be turned into another 2 bedroom suite or extension. Enjoy your own private man-made lake with a depth of 18 feet and two docks, perfect for fishing and leisure activities. Generate long or short term rental income, as this exceptional property includes a single level main house with new kitchen, and a second manufactured home, each with its own hot tub. The massive 60x40-foot shop provides ample space for your toys or storage, while three separate entrances to the property enhance accessibility. Enjoy the versatility of flat areas suitable for camping or RVs. This unique estate has hosted fishing derbies, bocce tournaments, and is even used by the local fire department for water rescue training. Additional upgrades galore including an enhanced septic system and a larger water storage tank. Don’t miss this rare opportunity to own a tranquil retreat that seamlessly combines recreation and investment potential, all within a few minutes of the city. And not in the ALR! Note - this is two separate homes, each on one level. (id:60329)
Royal LePage Kelowna
Royal LePage Elite West
1291 4th Avenue
Fernie, British Columbia
Discover this spacious and well-maintained four bedroom 3 bathroom home minutes from downtown Fernie . The main floor features 3 bedrooms and 2 full bathrooms, a bright kitchen and dining area as well as the Living room with gas fireplace. Skylights in the kitchen and en suite provide natural sunlight through out the day. Downstairs. you'll find a generous rec room, an additional bedroom. a third bathroom, as well as a large storage area. Enjoy outdoor living in the fenced yard , vegetable garden beds, ,mature perennial gardens and a nice private shaded area to relax. Take advantage of the detached garage for secure parking and additional storage. Front door and doors to master bedroom and ensuite are 36"" wide to accommodate wheelchair and walker With it's prime location and ample space, this home offers both comfort and potential. Please note that the standup freezer in basement is included but not the one in the garage (id:60329)
RE/MAX Elk Valley Realty
5205 Macneill Court
Peachland, British Columbia
STUNNING OKANAGAN LAKEVIEWS...Check! A BEAUTIFUL HOME WITH A PERFECT FLOORPLAN...Check! An OVERSIZE TRIPLE CAR GARAGE + RV PARKING + A FLAT DRIVEWAY...Check! This home is picture perfect inside and outside and it CHECKS ALL THE BOXES that anyone living in the Okanagan could ask for. Situated on a big .29 ACRE PROPERTY, you're sure to fall in love with the quiet picturesque setting and the perfectly designed home. Whether entertaining or relaxing, step out to your balcony and whether it's morning, afternoon or night; you'll cherish this incredible outdoor space. Featuring unobstructed lakeviews, a perfect floorplan and low maintenance landscape, this is the ultimate home for entertaining friends and family. Inside the home, the main floor island kitchen is stunning and might be the envy of many a chef; the kitchen has Corian counter-tops, a gas stove, a built in oven and endless cabinet space. From your kitchen and dining room the million dollar views are sure to put a smile on your face. Also on the main floor are 3 bedrooms, 2 washrooms, a den/office, a large laundry room, a living room and two dining areas. An oversize primary bedroom features a walk in closet, plus a 4 piece ensuite washroom (with a jetted soaker tub and a separate shower). Downstairs (which could be suited) offers a 4th bedroom, a den/office, a 4 piece washroom, a workshop, an enormous rec room and lots of storage space. Note that all bedrooms are separate, so there are no shared walls between bedrooms. (id:60329)
Royal LePage Kelowna
2475 Asquith Court
West Kelowna, British Columbia
Welcome to 2475 Asquith Court – A Peaceful Retreat in the Heart of Shannon Lake. Situated on a quiet cul-de-sac in one of West Kelowna’s most sought-after neighborhoods, this well-maintained 3-bedroom, 2-bathroom rancher offers the perfect blend of comfort, privacy, and location. With a thoughtfully designed layout, this single-level home is ideal for families, retirees, or anyone looking for easy, functional living. Just a short walk to Shannon Lake Regional Park and Shannon Lake Elementary School, the location is both convenient and family-friendly. Inside, the home features an excellent floor plan with bright, welcoming living spaces. There's also a crawl space underneath the entire home, providing plenty of extra storage to help keep your living areas organized. Outside, enjoy the ease of a flat driveway with ample parking for a boat, RV, and more. The flat, fully fenced backyard backs onto a forested area, offering exceptional privacy, while mature landscaping and multiple trees provide morning and afternoon shade, perfect for relaxing or entertaining. The property also includes two sheds: one with power, ideal for a small workshop or hobby area, and a second shed that’s great for yard and garden storage. This is a home that has been well taken care of, offering turn-key comfort in a peaceful setting. 2475 Asquith Court is a must-see. (id:60329)
Real Broker B.c. Ltd
1057 Frost Road Unit# 412
Kelowna, British Columbia
**BRAND NEW. MOVE IN NOW** We love 2’s… 2-Beds, 2-Baths and 2 Parking Spaces in this top floor condo! Size Matters and at Ascent in Kelowna's Upper Mission, you get more. This 2-Bedroom Syrah condo offers approx 980 sqft of indoor living space. Plus, unbeatable value and contemporary style. With 9ft ceilings, large windows, and an open floorplan, the space feels bright and open. The primary bedroom includes a walk-in closet and ensuite while the second bedroom has ensuite access to the second bathroom. The oversized laundry room is equipped with energy-efficient appliances and extra storage. Plus, this home includes two parking spaces! Ascent residents enjoy the Ascent Community Building with a gym, games area, kitchen, and patio. Located in Upper Mission, just steps from Mission Village at The Ponds, with nearby trails, wineries, and beaches. This Carbon-Free Home also offers double warranty, is built to the highest BC Energy Step Code standards, has built-in leak detection, and is PTT exempt. Photos are of a similar home; some features may vary. Presentation Centre & Showhomes Open Thursday-Sunday 12-3pm at 105-1111 Frost Rd. *Eligible for Property Transfer Tax Exemption* (save up to approx. $9,198 on this home). *Plus new gov’t GST Rebate for first time home buyers (save up to approx. $27,995 on this home)* (*conditions apply) (id:60329)
RE/MAX Kelowna
2624 Copper Ridge Drive Lot# 38
West Kelowna, British Columbia
Welcome to life in Smith Creek—one of West Kelowna’s most sought-after family-friendly neighbourhoods! This beautifully updated 4-bedroom, 3-bathroom home offers 2,210 sq. ft. of comfortable living space, ideal for growing families, downsizers, or those seeking a quieter lifestyle with room to breathe. The updated kitchen features modern cabinets and appliances, perfect for hosting or casual family dinners. Upstairs, you'll find a cozy gas fireplace in the spacious living room, two bedrooms, and two full bathrooms. Downstairs offers another two bedrooms, a full bathroom, and a flexible living space—great for teens, guests, or even a home office. Step outside to enjoy Okanagan living at its best. The heated above-ground pool and wrap-around deck are perfect for summer fun, while the covered patio with new dura decking provides year-round relaxation with incredible lake and mountain views. Other highlights include a fully fenced yard (ideal for kids and pets), a double garage, proximity to school bus stops, and peace of mind with major updates already done—roof, furnace, A/C, hot water tank, and kitchen appliances. This move-in-ready home offers unbeatable value in a family-oriented location! (id:60329)
Exp Realty (Kelowna)
1255 Raymer Avenue Unit# 202
Kelowna, British Columbia
THIS EXCEPTIONAL HOME OFFERS ONE OF THE BIGGEST AND BEST FLOORPLANS IN ALL OF SUNRISE VILLAGE - The COVETED ""F"" Plan! The ""F"" Plan measures over 1,600 square feet and includes 3 spacious bedrooms, 2 full size washrooms and a perfect layout. Outside, you'll love the curb appeal, classy mature landscape and the oversize driveway (plus a 2 bay attached garage). At the back you'll appreciate the large (and private) covered deck; ideal for year round use. Inside, the many windows fill the home with an abundance of natural light, and the ""F"" plan creates a wonderful flow throughout. The kitchen offers lots of cabinet + counter space; with easy access to the adjoining dining room and outdoor patio. Whether hosting guests or unwinding at the end of the day, the elegant living room— with feature fireplace—offers the perfect setting. 3 bedrooms compliment this home, including a giant primary bedroom (17'2 x 12'10) with a 4 piece ensuite washroom (separate tub and shower). For those who appreciate a great garage, you've found it. The attached double garage easily fits 2 vehicles while still providing space for a workbench and for storage too. As for mechanical, the PLUMBING HAS BEEN UPDATED TO PEX, and the hot water tank is near new (2023). Sunrise Village offers a prime location, minutes from shopping, dining, medical services, public transit and Okanagan Lake. Residents enjoy fantastic amenities, including a clubhouse, outdoor pool, hot tub, and a vibrant calendar of community events (id:60329)
Royal LePage Kelowna
301 Mckinney Road Unit# 204
Oliver, British Columbia
Just steps from the Okanagan River, with walking and biking trails right outside your door, this 2-bedroom plus den, 2-bathroom home strikes the perfect balance between comfort, style, and everyday practicality. Hands down one of the nicest condo developments in Oliver are spacious, open concept and full of natural light. The large kitchen is a showstopper—high-end stainless steel appliances including wine fridge, a generous island, quartz countertops, tile backsplash, under-cabinet lighting, and really is the hub of the home. The bright, open living room frames gorgeous mountain and pool views, while custom window coverings and ceiling fans add comfort and style. The primary suite feels like a retreat with dual sinks and a beautifully tiled walk-in shower. The second bedroom has a handy Jack-and-Jill bathroom—great for guests or family visits. Outside, you’ll love the resort-style pool and hot tub area with BBQ facilities—perfect for lazy afternoons or hosting friends. The home also comes with secure underground parking and a private storage unit. Riverside Place is wheelchair accessible, family- and pet-friendly, and offers an easy-going yet luxurious lifestyle. Come see it—you might not want to leave. (id:60329)
RE/MAX Realty Solutions
710 Indian Road
Creston, British Columbia
Looking for a one level Rancher with 25 acres?! Over 2500 sf main level living with ""In Law"" suite (27' by 17') and separate dwelling (40' by 27'..2 bedroom ) both with gas heat then this is it! This home boasts expansive living dining and kitchen areas with vaulted ceilings and open concept! Large country style kitchen with eating island and two walk in pantries! Primary Bedroom has walk in closet, private ensuite and room for King size ""plus"" bed. Den/Office area just off of kitchen. Gas fireplace, Forced Air Gas Heating..Double attached garage and mature landscaping. With the ""in law"" suite the new owners would have the option of assisted care in the future should they not want to downsize which makes this an ideal ""forever"" home. Local dairy has a year to year ""standing"" lease so if you are interested in hobby farming that option may be open to you. Huge garden area and outbuilding plus the additional dwelling make this a wonderful home and acreage. Located just a few short minutes from town the location is ""number 1"" for the both privacy and access! Call your REALTOR® today! (id:60329)
RE/MAX Blue Sky Realty
2250 Louie Drive Unit# 103
West Kelowna, British Columbia
Price to sell well below assessment of $591,000. Westlake Gardens adult community. Seniors love it here! Convenient location, walk to Canadian Superstor or Wal-Mart and surrounding shops, quick convenient drive to amenities. No step rancher in adult 19+ community. Bright, spacious 2 bedroom 1465 square foot rancher one level townhome in gated complex. Comfortable layout, newer appliances, skylights for natural light, good size primary bedroom with ensuite bath and walk in closet, relax on rear patio. Enjoy double garage. Complex offers clubhouse/rec-centre and hosts social gatherings. Ample visitor parking directly across from the home. A lovely place to call home. (id:60329)
Coldwell Banker Horizon Realty
600/602 Rutland Road S
Kelowna, British Columbia
Opportunity knocks in Rutland South! This spacious full duplex offers 3,103 sq. ft. of total living space, perfect for extended families, savvy investors, or anyone looking to live on one side and rent the other. With 8 bedrooms and 4 bathrooms, there’s room for everyone. Both sides have been well maintained, with one side freshly painted. You’ll find modern flooring throughout — durable Berber carpet, laminate in the kitchens, and tile in the bathrooms. The bathrooms have been tastefully upgraded, and each side boasts a large rec room ideal for movie nights, games, or hobbies. Here’s a bonus you’ll love: The sellers are commissioning a qualified, professional window installation company to install all brand-new, energy-efficient windows — giving you the benefit of improved comfort, lower utility costs, and long-term value. Outside, enjoy upgraded landscaping, newer extra-wide paved driveways, and fully fenced yards for kids or pets to play safely. Recent updates include a 2019 roof, freshly painted exterior, new gutters, Hardiboard fascia boards, and high-efficiency natural gas furnaces on both sides. There’s even a handy storage shed out back. Backing onto the C-NHD – Core Area Neighbourhood of the 2024 Official Community Plan, this property is not only move-in ready but also a smart long-term investment. Whether you’re a growing family, downsizing, or planning for the future, this duplex is packed with potential! (id:60329)
Exp Realty (Kelowna)
218 23rd Avenue S
Creston, British Columbia
Check out this well-maintained 3-bedroom home situated on a generous .23-acre corner lot, just steps from Burns Park, close to downtown Creston and the Rec Center. This property offers a fantastic location with plenty of outdoor space, and endless potential—perfect for families, first-time buyers, or investors. This beautifully maintained home offers a bright, inviting atmosphere and features a spacious covered front deck—perfect for relaxing and enjoying picturesque mountain views. The main floor showcases new flooring, an open-concept kitchen, dining, and living area, as well as a bedroom and full bathroom for convenient main-level living. Upstairs, you’ll find two additional bedrooms, ideal for family, guests, or office space. The home also includes a full-sized basement with a solid concrete foundation. The basement is already roughed in for a bathroom and bedroom, offering a great opportunity to add value and personalize the space to your needs. Additional updates include central air conditioning installed 4 years ago and a new roof on the main house just 8 years ago. This is a move-in ready home with plenty of potential—don’t miss out! (id:60329)
RE/MAX Elk Valley Realty
341 Fernie Place
Kamloops, British Columbia
Located in Guerin Creek Estates, this custom-built home combines luxury, comfort, and functionality in one of Kamloops’ most desirable neighbourhoods, walking/biking distance to TRU and downtown. Minutes from shopping, schools, and all conveniences. Built in 2010 on a fully landscaped lot this 6-bedroom, 4.5 bathroom home offers stunning views of the City and the Thompson River valleys. Backing onto Guerin Creek. Upstairs features 3 spacious bedrooms, two with walk-in closets, and a gorgeous spa-like primary suite with heated floors. Primary has a covered balcony with views. The kitchen is a chef’s dream with a massive island, built-in side-by-side fridge/freezer. There's ample covered outside living with a 14’x12’ covered patio with natural gas BBQ hookup—perfect for entertaining. The lower level includes a sound-insulated media room, exercise room, ample storage, and a fully self-contained in-law suite with private entry, laundry, and storage. Additional highlights include: central A/C, heat pump, central vac, on-demand hot water, alarm system, concrete tile roof, extra parking with RV space, and a 3 vehicle oversized garage including a 12’ x 25’ third bay. The exterior boasts a welcoming large, covered front porch and entry, raised garden beds, underground sprinklers, and secure storage area under the porch. This is a rare opportunity to own a thoughtfully designed, move-in-ready home in an unbeatable location. (id:60329)
RE/MAX Real Estate (Kamloops)
2920 Valleyview Drive Unit# 155
Kamloops, British Columbia
This 4 bedroom and three 4 pcs full bathroom detached level entry Rancher with fully-finished basement has so much to offer! Great-sized windows throughout. Main level offers convenient laundry room, living room with vaulted ceiling and electric fireplace, dining room with big windows, good-sized kitchen with pantry, access to porch (12x6'5) and fenced backyard. The lower level features massive rec room with gym/office space, 2 additional bedrooms, another 4 piece full bathroom, huge storage room. Other features include oversized double garage, central a/c, built in vacuum and a fenced yard. A low bare land strata fee of $230/mo. Association fee of $19/mo. Fresh paint in master bedroom and 2nd bedroom. Fresh non-slippery paint on porch boards. Rentals & pets allowed with restrictions (See Bylaws). No age restrictions. Close to amenities such as pharmacy, clinic, daycare, walking trails and transportation. Underground sprinklers. (id:60329)
Royal LePage Westwin Realty


