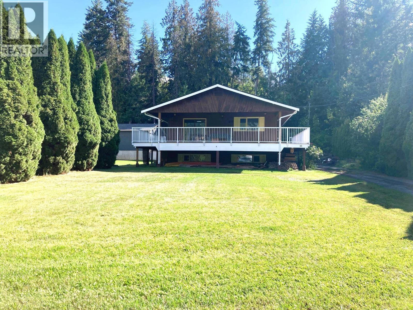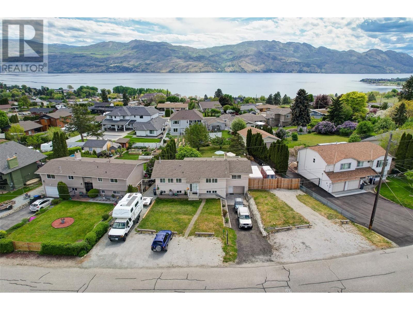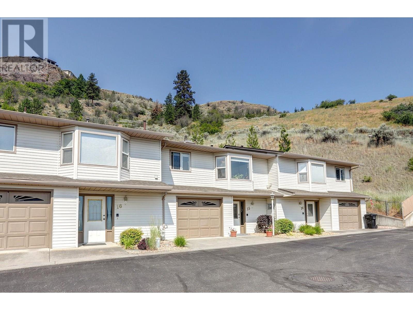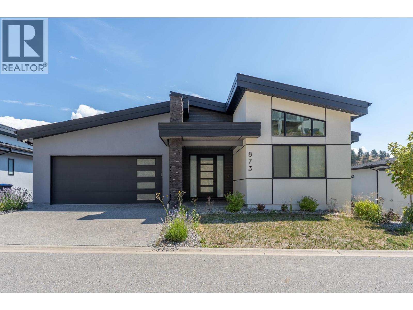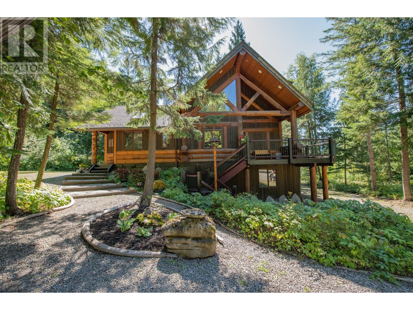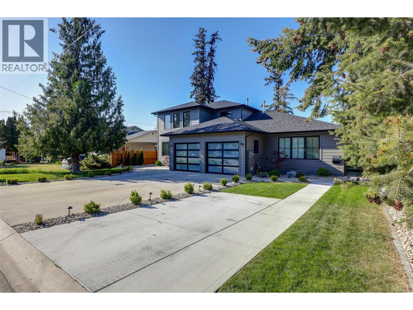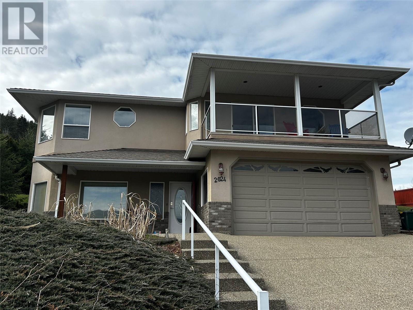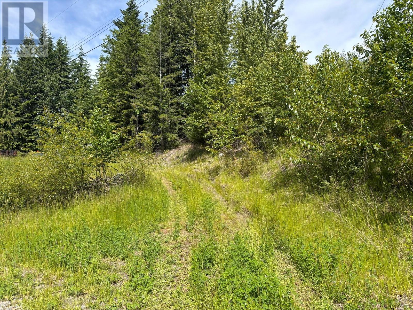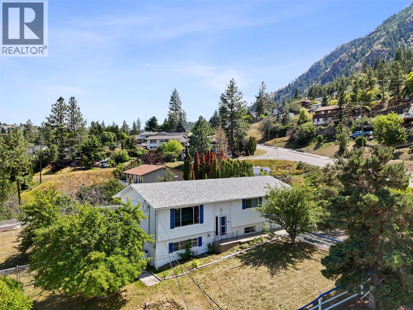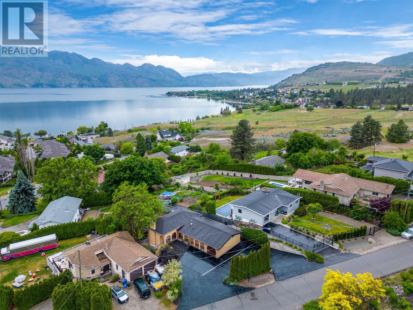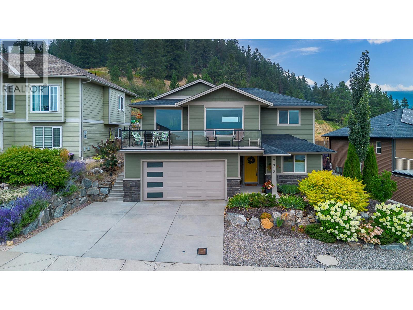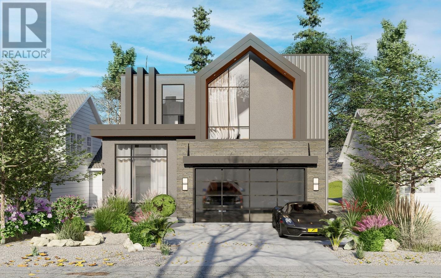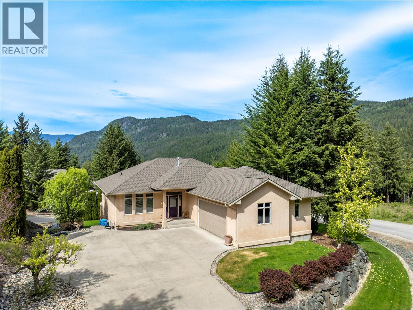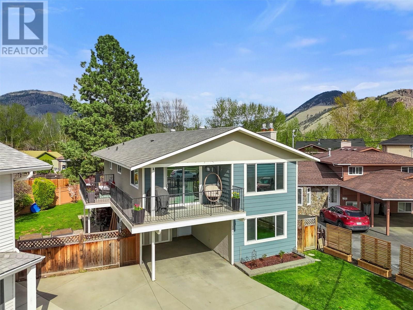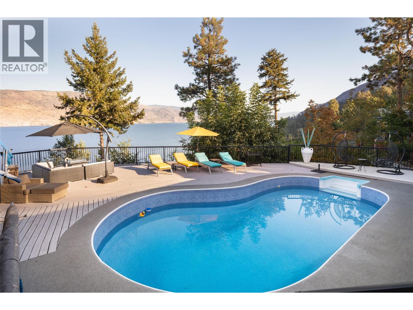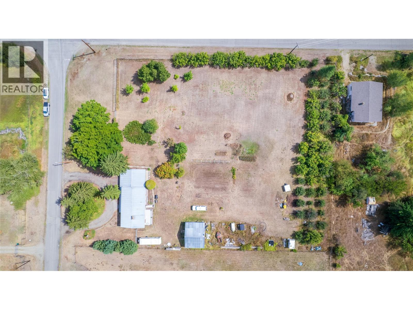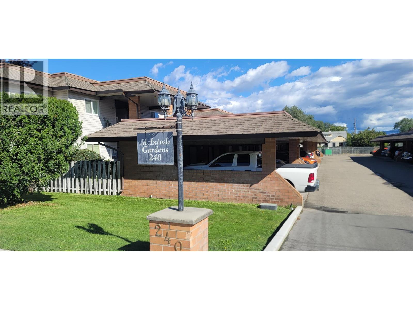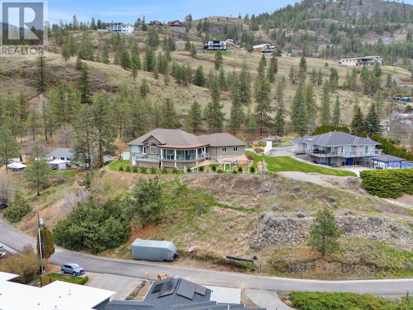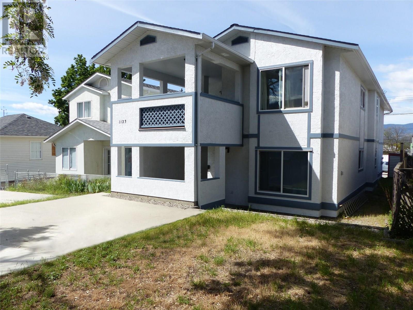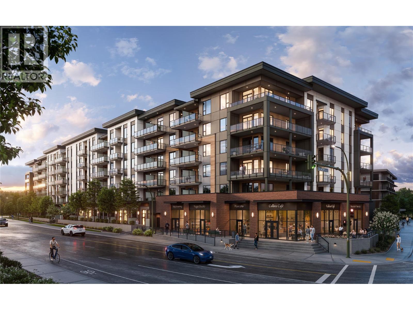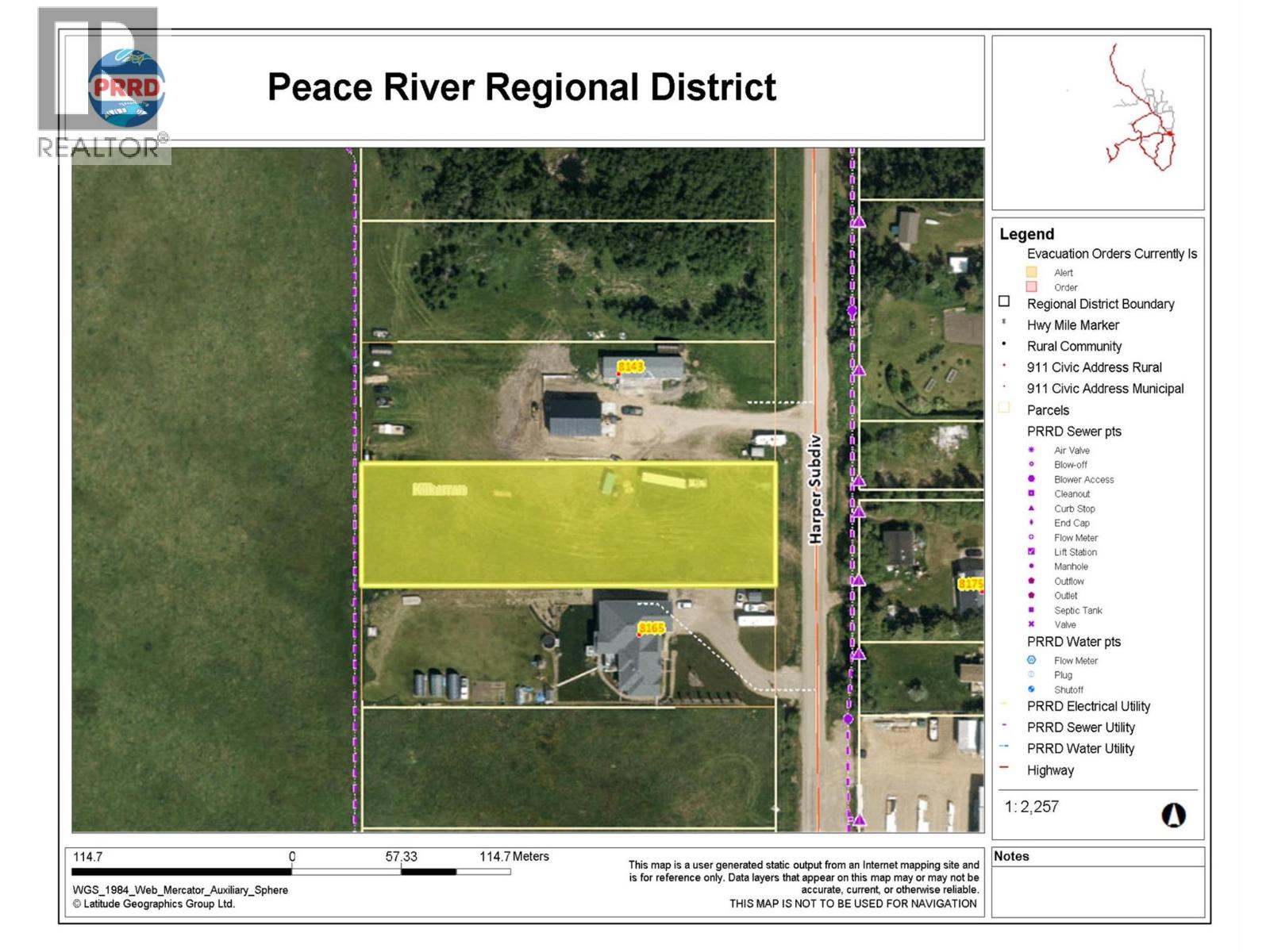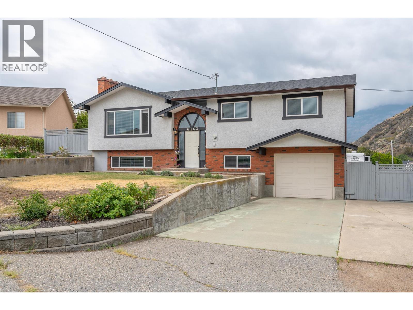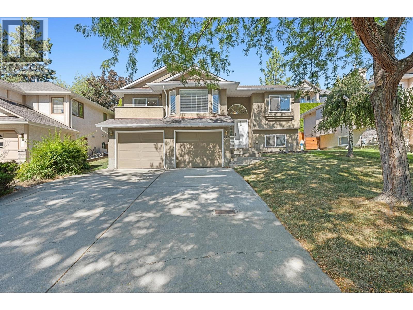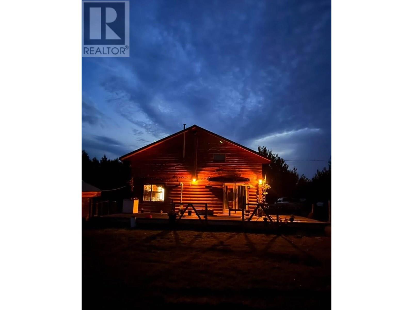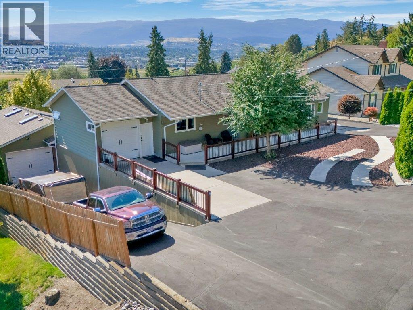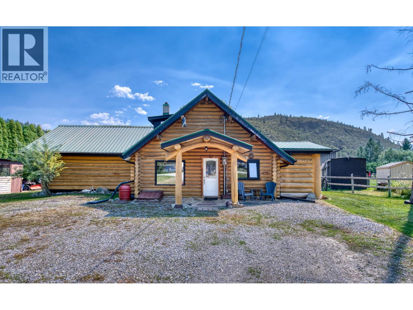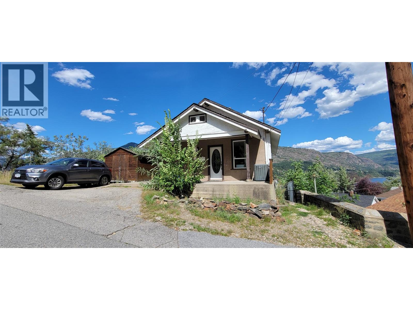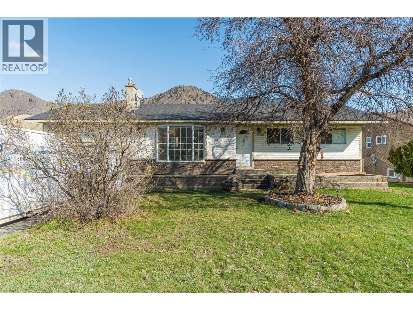8758 Holding Road Unit# 16
Adams Lake, British Columbia
Year round home or seasonal get away with a summer kitchen or turn it into a mortgage helper! Stylishly updated interior with fresh paint throughout, new cabinetry in both kitchens, and modern finishes in both bathrooms, heated floor in the basement bathroom for added comfort. From the dining room you step out onto a large covered deck with new railings & Dura-Deck finishing perfect place to soak in the summer air with morning coffee in hand or invite your friends for evening BBQs. Fresh appliances, hard surface flooring is easy maintenance, 3 skylights flood the home with natural light, wood-burning fireplace in the living rm & a chimney in the family room if you’d like to add a wood stove for extra warmth in year round living. The attached single garage has a full length work bench plus a separate storage room for the summer toys. Adams Lake Estates bare land strata offers a quiet, lakeside, lifestyle for a very reasonable price tag for the low annual strata fee of just $750 all residents have exclusive access to a shared waterfront paradise featuring a beautiful grassy shoreline, soft sandy beach, kids play area, protected swimming area, dock, and boat launch—all just steps away from your door. Quietly tucked away from the main road this safe, gated community offers peace of mind for families with kids and pets. Home being sold turn key makes this an easy move; just bring your paddle board & sunglasses to start living the lifestyle you’ve been dreaming of. (id:60329)
Century 21 Lakeside Realty Ltd
2169 Peters Road
West Kelowna, British Columbia
This 0.301 acre lot is conveniently located near shops and schools, walking distance to the lake, main bus route, and local winery. Zoned R1 for carriage home/legal suite/AirBNB/subdivide potential and allows for home-based business! Spacious and airy layout that includes 3 well-appointed bedrooms on the main floor, with a massive primary suite. Large windows keep the space bright and offer mountain and lake views. The main level is open concept featuring an updated kitchen with a raised eating bar and mosaic tile backsplash. Living room features gas fireplace with stack rock surround. All appliances included and convenient laundries on each floor, details have been thoughtfully designed for ease and convenience. Access the generous deck via the veranda to admire the beautiful view of the lake and mountains. The walkout basement has a self-contained 3-bedroom in-law suite - ideal for extended family or guests seeking privacy and comfort. With a separate entrance and spacious patio! The fenced yard, with its two large cherry trees, offers a peaceful and private outdoor experience. This property features a sani-dump for your RV and ample designated off-street parking PLUS 3 driveways AND RV/boat parking! A 19’ x 13’ workshop for your creative projects. Newer roof and hot water tank. Air conditioning. This home is move-in ready! (id:60329)
RE/MAX Kelowna
4210 Alexis Park Drive Unit# 15
Vernon, British Columbia
Unit 15 in the Landsdowne Complex is one of the few units that offers a garage (not just a carport). When you enter the main entrance you have your garage with plenty of built in storage, a 4 piece bathroom, second bedroom and a large den/office area as well. Upstairs the stairs you enter into the middle of the main living area. The kitchen and dinning area both take advantage of the beautiful view looking East over the city and both Highway 6 and Silver Star. Newer appliances and updates to the backsplash and lighting give the unit a modern and updated feel. The living room has a gas fireplace at one end and big and bright patio doors on the other leading out to a magical little green space. The outdoor area has both covered and uncovered area with tiled floors that are heated under the covered portion of the patio! This is a one owner home that has been well cared for and maintained with many updates over the years. The most recent include the new appliances (2022), paint, vinyl flooring, carpet downstairs bedroom, hall and stairs. Some new lighting, switches and bathroom counters to name a few. Please review bylaws for full pet restrictions but generally it is one dog or one cat, not to exceed 15"" at the shoulder. Some exceptions apply as listed in the bylaws. (id:60329)
RE/MAX Vernon
1022 James Hockey Place
Kelowna, British Columbia
Tucked away at the end of a quiet cul-de-sac and backing onto a peaceful, shaded park, this funky and uniquely designed 4-bedroom, 4-bathroom home offers ultimate privacy, space, and sweeping views of the valley, city, and lake. With over 2,800 sq. ft. across three levels, this hillside home is thoughtfully laid out to embrace natural light and maximize the scenery from every angle. Two separate entries, one at street level and another into the main floor, offer added flexibility and convenience. High ceilings and large windows create a bright, airy feel, while multiple patios give you the perfect spots to enjoy the Okanagan sun. The updated kitchen is the hub of the home, featuring a generous island that’s perfect for gatherings. Upstairs, the primary suite is your private retreat with its own balcony, a spacious walk-in closet, and a large ensuite with a jetted tub to unwind in. Recent updates include a brand new furnace and central A/C (2023), a newer roof, and upgrades to plumbing and electrical systems. The fully finished walk-out basement adds even more versatility with a full bathroom, separate entrance, laundry, and space ideal for a home gym, guest suite, or rec room. There’s ample parking and easy access to nearby parks, schools, shopping, and Big White for weekend ski getaways. Quiet, family- and pet-friendly, with no thru traffic, and quick possession is available! (id:60329)
Coldwell Banker Horizon Realty
2424 Industrial 2 Road Unit# 38
Cranbrook, British Columbia
Welcome to this beautifully maintained and ideally situated home, tucked into a coveted corner lot within a highly sought-after complex! This rare gem offers exceptional privacy and an expansive, fully fenced yard—perfect for gardening enthusiasts and nature lovers alike. Surrounded by mature trees, blooming flowers, and meticulously landscaped shrubs, the outdoor space feels like your own private sanctuary. The location is unbeatable—just minutes to Windstone Golf Course, Mission Hills Golf Course, Moir Park, top-tier shopping nearby, with quick access to the highway for easy commutes or spontaneous weekend escapes. Step inside and you’ll be greeted by a bright, inviting interior featuring cheerful finishes throughout. The layout includes two spacious bedrooms, two full bathrooms, dedicated laundry area, and a chef-inspired kitchen complete with a sunny breakfast nook. The living room boasts vaulted ceilings, a cozy corner gas fireplace, and a full wall of picture windows that frame your lush garden views. Need extra space? A generous flex room with walk-in closet offers endless possibilities—ideal for a home office, formal dining, hobby room, or a second living area. To top it all off, a covered parking structure easily fits two vehicles, providing year-round convenience and protection. Whether you're seeking peace, practicality, or the perfect blend of both—this home truly delivers. Pad rental is $453/month. (id:60329)
Real Broker B.c. Ltd
873 Royal Troon Lane
Kelowna, British Columbia
This newer walkout basement Rancher comes with a legal 1-bedroom suite. It's on a big lot with plenty of level parking and space for a pool or hot tub. The upper main sundeck and lower covered patio are perfect for enjoying the views. Located near the end of a cul-de-sac and a walking trail, it's super private with minimal traffic. The mountain views are stunning, and the massive vaulted ceilings and oversized windows let in tons of natural light. The main level is spacious with a great room concept that's perfect for entertaining, both indoors and on the oversized covered patio. There's also a scullery, a spacious mudroom, and a laundry room for convenience and storage. The primary bedroom has its own deck access, a huge ensuite, and a walk-in closet. There's a second bedroom or large office with vaulted ceilings and a big closet, plus a full 3-piece bath. The lower walkout level has a spacious recreation and family room with a wet bar and two beverage fridges. There are also two additional bedrooms and a 4-piece bath, making it perfect for extended family or guests. (id:60329)
Royal LePage Kelowna
1195 Sugar Lake Road
Cherryville, British Columbia
Escape the hustle and find your sanctuary in this beautifully maintained timber frame home, tucked away in the peaceful countryside near the pristine waters of Sugar Lake. Just a scenic drive from the city, this tranquil retreat offers the perfect blend of rustic charm and modern convenience. Soaring windows flood the open-concept living space with natural light, framing views of the surrounding forest and mountains—your everyday backdrop for peace and serenity. Whether you're sipping coffee on the wraparound deck, cozying up by the wood stove, or exploring the great outdoors, this property offers a lifestyle shift you’ll cherish. Enjoy world-class fishing, hiking, horseback riding, hunting, skiing, and snowmobiling right at your doorstep. Inside, the main floor features a bright, spacious kitchen, full bathroom, and welcoming living area, while the loft serves as a private master retreat with its own powder room. The walk-out basement adds flexibility with a large bedroom that's easily be split into two, a generous laundry room, and ample storage. A 24x24 detached shop with a mezzanine and an extra lean-to offers room for all your gear, vehicles, and toys. With thoughtful upgrades including a newer furnace, roof, hot water tank, and septic system, this home offers worry-free living surrounded by nature’s beauty. Whether you're seeking a weekend getaway or a permanent lifestyle change, this country haven invites you to slow down, breathe deeply, and truly live. (id:60329)
Real Broker B.c. Ltd
1599 Campbell Road
Golden, British Columbia
Tucked away in a quiet, secluded setting just 16 km south of Golden, this property offers something rare: peace. Surrounded by mature trees and the calming presence of nature, you’ll feel grounded the moment you arrive. There’s a lovely garden plot, a greenhouse, workshop (with power), and room to grow—literally and spiritually. The recently drilled well delivers over 40 gallons per minute at a depth of just 71 feet, feeding into a brand-new water filtration system for clean, reliable water year-round. The home is solid and inviting, with a metal roof, natural wood siding, and a covered deck where you’ll spend countless hours listening to nothing but the sounds of the forest. Inside, a wood-burning stove keeps heating costs low and the atmosphere cozy. The open layout enhances the sense of space, while new cabinets provide generous storage. This is more than just a place to live—it’s a place to breathe, reflect, and reconnect with nature, without being too far from town. Click the media links to view the video walk-through and 3D virtual tour. (id:60329)
Exp Realty
1136 Sugar Lake Road
Cherryville, British Columbia
A River Runs Through It – Your Off-Grid Dream Starts Here!! Nestled in the heart of Cherryville, BC, just 12km up Sugar Lake Road, this stunning 52.6-acre riverfront property is the perfect setting for your dream home or an off-grid lifestyle immersed in nature. With 400 meters of pristine Shuswap River frontage—on both sides—you’ll feel worlds away while still being connected to the essentials. Whether you choose to build from the ground up or enhance the stunning 2,800 sq ft 5-sided scribe-fit log home already in place, the opportunity for peaceful, self-sufficient living is unmatched. On the East Side, you'll find a reliable 30gpm well with a pump, hydro access at a cleared building site with a timeless swimming hole that’s been cherished for decades. Boulders scattered throughout the landscape add character and possibility. On the West Side, the striking log home offers excellent sun exposure and a shallow well with a 3’ diameter concrete casing—ideal for sustainable living. With unlimited gravel at your fingertips, any future development is well supported. Across both sides of the river, you’ll enjoy access roads, locking gates, unlimited firewood, and an endless water supply from the Shuswap itself. This is more than a property—it’s a lifestyle. Quiet, private, and rich with possibility. Come experience the peace of nature and the freedom to build your vision in a truly one-of-a-kind riverside setting. (id:60329)
Real Broker B.c. Ltd
4630 Raymer Road
Kelowna, British Columbia
Introducing a stunning new listing at 4630 Raymer Road, located in the prestigious Lower Mission area of Kelowna. This beautifully built two-storey home, completed in 2022, offers exceptional quality and thoughtful design throughout. The main residence features spacious living areas with modern finishes, while the home also includes a 2-bedroom legal suite and an additional 2-bedroom, 1-bathroom unauthorized suite-perfect for extended family or generating rental income. Situated just minutes from Okanagan Lake, top-rated schools and all the luxury amenities of Lower Mission, this home combines comfort, functionality, and location. A perfect opportunity for families or investors seeking a well-built property in one of Kelowna's most desirable neighborhoods. This listing is ideally situated on a quiet residential street, just an 8-minute drive from Okanagan College and the vibrant Gyro Beach area, offering both convenience and a serene neighborhood setting. (id:60329)
Exp Realty (Kelowna)
800 Valhalla Drive Unit# 80
Kamloops, British Columbia
Welcome to this spacious and well-maintained townhouse in a friendly, pet-friendly Brocklehurst complex! Featuring 4 bedrooms, 2 bathrooms, and almost 1,700 sqft of living space over two levels, plus a full-height 100 sqft freestanding workshop, this home offers flexibility, functionality, and plenty of room to grow. Bright living areas, roomy bedrooms, and ample storage make this layout practical for families, first-time buyers, or investors. Enjoy an unbeatable location with no neighbors directly behind you, overlooking the adjacent elementary school field-perfect for privacy and open space. Additional highlights include a covered carport and an extra open parking stall for convenience. Strata fees include water and sewer, and recent upgrades to city water meters and fire hydrants add peace of mind. Close to schools, parks, shopping, restaurants, and transit, everything you need is within easy reach. This property delivers excellent value in a great Kamloops neighbourhood. Book your showing today! (id:60329)
RE/MAX Real Estate (Kamloops)
12 Pluto Drive
Kamloops, British Columbia
Welcome to this well-maintained 2-bedroom home in the 55+ Riverdale Mobile Home Park community. This bright and inviting unit features a spacious living room with a large front window that fills the space with natural light. The kitchen offers ample cupboard and counter space, perfect for cooking and entertaining. Recent upgrades include a new furnace, central air conditioning, and hot water tank, ensuring comfort and efficiency year-round. Enjoy the convenience of in-unit laundry and excellent parking. A covered deck leads to the front door, creating a welcoming outdoor space, while the storage shed and garden area provide room for hobbies and extra storage. This property is move-in ready and ideal for anyone seeking a peaceful, low-maintenance lifestyle in a friendly neighborhood close to all amenities including Rivers Trail, shopping, restaurants and just steps to transit stop. All meas approx. (id:60329)
Royal LePage Westwin Realty
1812 110 Avenue
Dawson Creek, British Columbia
Immaculate 4-Bedroom home with room to grow! Pride of ownership is evident in this meticulously maintained, traditional-style home tucked away on a mature street in the desirable Canalta neighborhood. Built in 2006 this spacious 4-bedroom + den, 2.5-bath property offers style, space, and functionality for growing families. Enjoy the rare convenience of a triple attached garage with in floor heat and, and the oversized concrete driveway. Both levels boast 9-foot ceilings, filling the home with natural light and a welcoming sense of space. Stay comfortable year-round with central air conditioning, and appreciate practical upgrades including central vacuum.The main level features a bright, open living room that flows into a classic all-white kitchen and dining area, with direct access to an elevated deck overlooking your beautifully landscaped yard. The primary suite offers double closets and a full ensuite, while two additional bedrooms and a 4-piece main bath complete the upper level.The fully finished basement includes a massive rec room with daylight windows, a large additional bedroom, den, 2-piece bathroom, and laundry room—all warmed by in-floor heat for extra comfort. Outside, enjoy mature landscaping and trees offering a fully fenced yard, privacy and natural beauty. Even better, the adjoining 2 titled lots (totaling over 1.38 acres) are also available for sale, presenting an incredible opportunity for future development, extra yard space, or a dream workshop. This is the perfect blend of quality, space, and opportunity—ready to welcome its next family home. Call your agent of choice for a private showing. (id:60329)
RE/MAX Dawson Creek Realty
712 Schafer Road
Kelowna, British Columbia
Welcome to this incredible full duplex in Lower Mission has been masterfully renovated from top to bottom and perfectly set up for income potential, intergenerational families, or investment, totalling 5 beds and 4 baths. You will be immediately impressed with the modern exterior and complete landscaping with gorgeous lighting. Inside, you are welcomed by modern and yet warm design, with thoughtful touches throughout. The open concept living and entertaining space has a cozy gas fireplace. The kitchen will suit the chef in the family with gas range, commercial grade hood vent, wine fridge, etc. The dining space opens to the private and fully fenced back yard, boasting a hot tub, charming water feature, BBQ, and a world class custom built sauna. The sauna (100 sqft) has a lobby with beverage cooler, heated tile floors, and HUUM stove. The first floor is finished off with large laundry area and powder room. Upstairs are three general bedrooms, including the primary ensuite which has fully built in closet/cabinetry, and a full ensuite. Two other bedrooms and another beautiful bathroom complete the upper level. The second side of the duplex is a functional single level (no step) 2 bedroom, 1 bathroom home. Perfect for revenue, extended family, etc. Two single garages could be converted to a double with epoxy flooring, and tons of parking outside. Full crawl space. Walking distance to schools, parks, and the lake. Properties like this don’t come along very often. (id:60329)
Angell Hasman & Assoc Realty Ltd.
5615 Eagle Bay Road
Eagle Bay, British Columbia
Whether you seek a private retreat for relaxation or a place to entertain and create lasting memories with loved ones, wind down the long charming, paved driveway to this lakeside gem to handle either. A rare opportunity to own a 2.7-acre estate property, right on the shores of Shuswap Lake in Eagle Bay currently offered for sale at over $1,000,000 below the current tax assessment, wow! Prepare to be mesmerized nightly by epic sunsets painting the sky in a nightly spectacle. With 435 feet of West Coast style beach combining plates of flat rock with pockets of sand, dive into the deep clean waters of Eagle Bay or launch your watercraft from the double-wide boathouse with concrete boat ramp and rails, a real James Bond experience here! This crown jewel boasts a stunning 4500 square foot executive home, designed to showcase the stunning views. Wake up every day to panoramic vistas of the lake. Two additional summer cottages nestled in the woods creates a family estate for unforgettable gatherings. A campground-style laundry & washroom setup caters to the occupants of these cottages, ensuring their comfort. In addition to the boathouse, with entertaining patio atop, motor enthusiasts will appreciate the other four garages, three of them detached. A 16 x 42-foot fully enclosed RV garage covers your winter storage, completing this waterfront paradise. Live the waterfront lifestyle you've always dreamed of in this property that seamlessly blends luxury, comfort, and natural beauty. (id:60329)
Riley & Associates Realty Ltd.
688 Lequime Road Unit# 201
Kelowna, British Columbia
""QUIET SIDE ""- Welcome to Wildwood Village, ideally located in the heart of Kelowna’s highly desirable Lower Mission. This beautifully updated 2-bedroom, 2-bathroom home offers 1,088 sq. ft. of functional and comfortable living space. With 9-foot ceilings, easy-care laminate flooring, and a cozy fireplace, the open-concept layout is both stylish and inviting. The updated kitchen is designed with high-end stainless steel LG appliances, quartz countertops and a raised eating bar—perfect for casual dining or entertaining. Step outside to the spacious, covered deck, ideal for soaking in the Okanagan sun or enjoying a summer BBQ. The primary ensuite includes a walk-in shower, while the large in-suite laundry room provides additional storage or pantry space. Very healthy contingency and well run strata. This home also comes with a secure underground parking stall and lots of extra outdoor spots for an additional car or guests plus a storage locker. The building offers excellent amenities, including a guest suite. Perfectly situated across from the H2O Centre, MNP Place, sports fields, hockey rinks, transit and the Mission Creek Greenway with Okanagan Lake, parks, beaches, golf courses, coffee shops, and restaurants all just minutes away. Move-in ready and waiting for you. The plumbing throughout building has been replaced and fully paid for. Pet-friendly 1 dog (under 14"" at the shoulder) or 1 cat. (id:60329)
Macdonald Realty
2024 Mountain View Avenue
Lumby, British Columbia
Welcome to this inviting 4-bd, 2-ba family home nestled in a quiet, family-friendly neighbourhood. Inside, find a spacious open-concept layout that creates an airy, connected living space—perfect for family gatherings or entertaining friends. The bright kitchen features sleek appliances (fridge, microwave, stove, and dishwasher) and a charming bay window over the sink, to enjoy backyard views while preparing meals. Just off the kitchen, a large living room offers plenty of space for games, movie nights, or relaxing. On the ground floor find a huge room to use as office, playroom or hobby room, big laundry room with washer, dryer and sink, shelving for storage, easy access to utility room and attached double garage providing ample storage and secure parking. Each of the four bedrooms is generously sized, providing a comfortable retreat at the end of the day. With two full bathrooms, the morning routine is a breeze. Easy showing - quick possession!! Step outside from dining room to a covered patio that's ideal for summer BBQs or simply relaxing on a lazy afternoon. Off the primary bedroom, a private balcony offers spectacular views—the perfect spot to savour your morning coffee. The backyard backs onto green space and trails, providing added privacy and a special connection to nature right from your back door. Despite this serene setting, you're still just minutes from schools, shopping, and other amenities—truly the best of both worlds for comfortable family living. (id:60329)
Exp Realty (Kelowna)
Lot 124 Fraser Road
Anglemont, British Columbia
Seize the opportunity to own this premium corner lot located at Fraser Road and Fortune Drive in beautiful Anglemont. This gently sloping, cleared lot already features a driveway—making it one step closer to your future dream home or getaway. Whether you’re ready to build now or prefer to invest for the future, there’s no time commitment to build, offering you flexibility and peace of mind. Surrounded by the natural beauty of the North Shuswap region, this lot is ideally positioned close to Anglemont Marina, the North Shuswap Golf Course, and the pristine shores of Shuswap Lake. Don’t miss your chance to secure a well-located piece of paradise (id:60329)
Century 21 Lakeside Realty Ltd.
906 Klahanie Drive
Kamloops, British Columbia
New price! Welcome to 906 Klahanie Drive in picturesque Barnhartvale. This 4-bedroom, 2-bathroom home featuring an inground pool and hot tub. Enjoy the summer months relaxing in the in-ground pool, harvesting fruit from your own trees! Located just a short drive from downtown Kamloops, this property offers the perfect balance of rural peacefulness and urban convenience. New Roof in 2021. Inground pool has heater to be comfortable in the shoulder seasons! Lots of parking with flat driveway and garage. Elementary school in the neighborhood. Quick possession possible. Come and take a look! (id:60329)
RE/MAX Real Estate (Kamloops)
3754 Carrall Road
West Kelowna, British Columbia
This beautiful 2,000 sq.ft. home offers the perfect blend of comfort, convenience, and the sought-after Okanagan lifestyle. With four spacious bedrooms and two bathrooms, this home is ideal for families, retirees, or those looking for a peaceful retreat. Located just steps from Okanagan Lake, Gellatly Bay, and the stunning Gellatly Boardwalk, this property provides breathtaking panoramic views and endless opportunities for outdoor enjoyment. The large, private garden is perfect for relaxing, entertaining, or even growing your own produce. The home has been meticulously maintained, with pride of ownership evident throughout. A brand-new roof ensures peace of mind, and the property is completely turnkey and move-in ready. There is also ample parking, making it easy to accommodate multiple vehicle and an RV. Beyond the home’s impressive features, the location is truly unbeatable. In addition to a short walk to the lake and beaches, this home is only a five-minute drive to all of West Kelowna’s top amenities, including shopping, dining, and entertainment. Wine lovers will appreciate being just minutes from some of the region’s most prestigious wineries: Mission Hill, Quails’ Gate, and Frind Winery. Whether you are searching for a forever home, a vacation getaway, or an incredible investment opportunity, this property offers everything you need to enjoy the best that West Kelowna has to offer. Don’t miss your chance to experience it. Schedule your viewing today! (id:60329)
Real Broker B.c. Ltd
985 Academy Way Unit# 104
Kelowna, British Columbia
This clean and well-maintained 3-bedroom, 2-bathroom condo offers 886 square feet of smart, functional living space—perfect for students, parents, or investors. The closest development Located just a short 5 minute walk to UBC Okanagan, this unit features updated countertops, a bright open layout, and a spacious primary bedroom with its own 4-piece ensuite. The private patio opens onto a peaceful park-like setting, ideal for relaxing or studying outdoors. Vacant and move-in ready for the upcoming school year. This unit comes with 1 underground parking stall, and a designated storage locker. Academy Hill is the closest complex to the campus providing maximum convenience and ensuring long term desirability. This unit can come fully furnished as well in time for the new school year. Great value here in an unbeatable location! (id:60329)
Real Broker B.c. Ltd
2152 Crescent Drive
Kamloops, British Columbia
Looking for a charming and well-kept home in the highly sought after neighborhood of Valleyview, situated on a quiet street with a beautiful backyard, with basement suite potential, a garage and a workshop, on a R2-zoned 5,300 sq ft lot, within walking distance to schools, and just 5 minutes from Downtown Kamloops - all under $550,000?! Well here it is! Welcome to 2152 Crescent Drive - proudly maintained and loved, but now awaiting a new owner; whether you're looking for an amazing home to put your personal touches on, a down-sizer, or an investor looking for an incredible investment property, this one's for you! The main floor boasts a bright floor-plan with rich hardwood flooring, beautiful views, a large living room, kitchen & dining area, a 4pc bathroom, and 2 generous-sized bedrooms! The basement features a separate entrance, a large laundry / utility room, room for a 2nd bathroom, and a large rec room which could be used as a 3rd bedroom. The backyard is private and provides access to the workshop. Recent updates include: new professional painting of the interior and exterior, new window coverings, new hot water tank (2025), new roof (2023), bathroom, some vinyl windows, and more! Tons of parking with room for RV/Boat and a 1 car garage! These opportunities don't come up often - contact listing agent, Cam McKeen, for more information or to book a viewing! (id:60329)
Exp Realty (Kamloops)
4300 44th Avenue Unit# 109
Osoyoos, British Columbia
LAKE & POOL VIEW at Village on the Lake in Osoyoos! This fully furnished 3-bedroom, 3-bathroom townhouse comes with a boat slip and offers a lifestyle that is hard to find in the Okanagan. A true turn-key property, it is one of the rare complexes in Osoyoos that allows rentals without requiring it to be your primary residence—an excellent option for part-time owners looking to generate income. The main floor features an open-concept kitchen with granite countertops, a spacious living/dining area with hardwood floors, an electric fireplace, and a 2-piece bath with laundry. A large deck overlooks Osoyoos Lake and the pool, making it perfect for entertaining. On the lower level, the primary suite includes a 3-piece ensuite and private 15’ x 6’ patio where you can enjoy your morning coffee with serene lake and pool views. Two additional bedrooms and a full 4-piece bathroom complete this level, offering plenty of space for family or guests. Amenities include private waterfront access, a boat dock, outdoor pool, hot tub, and exercise room. Use it as a permanent home, vacation retreat, or investment property—the flexibility here is unmatched in Osoyoos. Close to downtown, walking trails, recreation, and golf, this property offers both convenience and the best of resort-style living. ************************BOAT SLIP INCUDED******************* All measurements approximate; Buyer to verify if important. (id:60329)
RE/MAX Realty Solutions
7412 Sun Peaks Drive
Vernon, British Columbia
Welcome to this immaculate executive home in Vernon’s desirable Foothills, perfectly blending modern country design with functionality & breathtaking Okanagan views. This spacious 3-bed, 2-bath home offers an open-concept layout with 9-ft ceilings, a chef-inspired kitchen featuring a 7-ft granite island, high-end SS appliances, the spacious living & dining areas flow seamlessly toward a view-filled balcony, perfect for morning coffee or evening glass of wine. Expansive windows showcase stunning views of the mountains & the valley beyond. The main floor includes 2 beds, a 4 pc bath & the luxurious primary suite with a spa-like 5pc ensuite boasting a soaker tub, glass shower, & w/i closet. On the entry level, an office (or optional 4th bedroom) sits alongside a fully self-contained 1-bedroom, 1-bath in-law suite with its own entrance—ideal for extended family, guests, or extra income. Step outside to your private, fully fenced yard backing onto green space. Designed for relaxation & entertaining, it features a hot tub, & a natural gas BBQ station.Additional highlights include attached garage, built-in vacuum, ample storage, & a quiet, safe, no-through street location.Just minutes to downtown Vernon & a short drive to Silver Star Ski Resort, this property delivers year-round enjoyment of the Okanagan lifestyle. Whether you’re seeking a sophisticated family home, a revenue property, or both, this Foothills gem offers it all—style, comfort, & practicality with unforgettable views. (id:60329)
Real Broker B.c. Ltd
1004 Bull Crescent
Kelowna, British Columbia
Currently under construction, this stunning 6-bedroom, 6-bathroom home is your opportunity to secure a brand-new residence in one of Kelowna’s most desirable neighbourhoods. Set in The Orchards—a vibrant, family-oriented community—this property offers the ultimate in location and lifestyle. Walk to top-rated schools, the future DeHart Park, local breweries, restaurants, and the shores of Okanagan Lake. Thoughtfully designed with both function and style in mind, the main floor boasts an open-concept layout with soaring ceilings and expansive windows that flood the space with natural light. The kitchen will feature a large island, perfect for gatherings, complemented by quality finishes and plenty of storage. Ideal for entertaining or everyday living, the seamless flow between the kitchen, dining, and living areas makes this home truly special. Upstairs, the spacious bedroom layout offers flexibility for growing families, while the primary suite includes a double vanity and walk-in shower, creating a true retreat. Downstairs, a fully self-contained 2-bedroom legal suite provides excellent income potential or a private space for in-laws or older children—complete with its own entrance and laundry. This is a rare chance to own a brand-new home in a location where homes are rarely available—an incredible investment in lifestyle and long-term value. (id:60329)
RE/MAX Kelowna - Stone Sisters
2701 Mountview Drive
Blind Bay, British Columbia
2701 Mountview Drive, welcome to a custom Copper Island fine home. This immaculate one owner home features a generous Corner .35 acre lot. Close to the lake, boat launch restaurants, groceries, golf and easy access to the Hwy. # bedrooms plus 2 offices and 3 baths. It's that perfect mid size home with lots of storage and room for your friends and family but not too big to manage. Private fully landscaped yard with mature hedges. Lots of room for parking in the flat driveway. Open living plan features great access to the partially covered full length deck. Check out the 3D tour and video. This house is sure to impress. (id:60329)
Fair Realty (Sorrento)
2932 Buckley Road Unit# 85
Sorrento, British Columbia
PRIME LOCATION BACKING ON GREENSPACE AND JUST STEPS AWAY FROM THE WATERFRONT PARK! Welcome to 55+ lakeside living at Sorrento Place on the Lake MHP! This 1997 Moduline Monarch II double-wide features a 30 x 13' carport, concrete driveway, and attached 13 x 13' heated workshop/storage room accessible from outside. Inside, this move-in ready 3 Bed / 2 Bath home boasts a bright open ""great room"" with skylight in the Kitchen & sliding door from the Dining Room to the deck which has a peek-a-boo lake view. The entire interior has undergone some transformation. There is new vinyl plank flooring in Kitchen, Dining, Living Room and Hallway. All three Bedrooms have received new carpet and fresh paint. Kitchen has updated cabinetry, countertops, subway tile and a farmhouse sink. Both the Main Bath (which has a skylight) & the Ensuite have been updated with trendy black faucets and accessories. In addition to this great living space, life at Sorrento Place means that you have access to the Clubhouse, Boat Launch, Dock, Waterfront Park, and Greenspace. And by access to Waterfront, we mean just a few steps from the end of the driveway across Lakeshore Drive as shown in Photo # 42! RV & Trailer storage is available for an additional cost. Pets allowed with restrictions. Easy access to the TCH to head out for golf, dinner, hiking, a winery tour, or any of the other amazing activities to be found in the area. Approximately 1/2 hour to Salmon Arm and just under an hour to Kamloops. (id:60329)
Fair Realty (Sorrento)
1044 Dundas Street
Kamloops, British Columbia
Beautiful North Kamloops home in a cul-de-sac location with tons of updates and upgrades. This walk up home features a bright open living and dining room. Walk through to the kitchen with stone counters and stainless appliances, perfect for the chef in the family. Further down the hall you will find 3 good sized bedrooms and a fully updated main bathroom with double vanity. To finish off the main floor there is access to a covered deck which leads to the fully fenced and landscaped yard. On the basement level, which is all on grade and not below ground, you will find a large foyer, off the foyer there is a beautiful rec room with gas fireplace and built ins that were all recently updated. Walk through to a cute office work space, closet and presently the room that is being used as the primary bedroom. The basement also includes a 3 piece bathroom, laundry room and tons of built in storage. There are two doors from the basement to the back yard where you will find a hot tub and 2 large sheds/workshop space that have their own power (100 amp). The yard has a lot of grassy space and raised bed gardens. Upgrades to this home include 200 amp service, main bathroom, kitchen, window coverings, paint, furnace & air conditioner(2022). Day before notice for showings. (id:60329)
Century 21 Assurance Realty Ltd.
7192 Brent Road
Peachland, British Columbia
This exquisite lakeshore home offers approximately 66 feet of prime waterfront, delivering the perfect blend of serenity & luxury. Thoughtfully renovated to the highest standard, this residence captures the essence of the Okanagan lifestyle with unmatched lake views, multiple outdoor living spaces & a private tram providing effortless access to the water. Inside, an open-concept floor plan is bathed in natural light from expansive windows, highlighting vaulted ceilings, exposed wood beams & high-end finishes. The converted garage has transformed this home into a 3-bedroom retreat, ensuring ample space for family & guests. The primary suite is a true sanctuary, featuring a spacious closet, a private ensuite & direct access to the upper deck, offering panoramic lake views. Step outside & enjoy two expansive decks designed for entertaining, a sparkling pool overlooking the water & a beautifully landscaped setting that enhances the home's natural surroundings. Whether you're lounging in the sun, taking a refreshing dip, or enjoying a quiet evening under the stars, this property offers a lifestyle of pure relaxation & indulgence. Despite its peaceful, out-of-town feel, this exceptional home is just a 4-minute drive to the heart of Peachland, ensuring the perfect balance of privacy & convenience. Whether you're looking for a year-round residence or a luxury vacation retreat, this lakeshore property is a rare opportunity to own a piece of Okanagan paradise. (id:60329)
RE/MAX Kelowna - Stone Sisters
1270 59 Avenue
Grand Forks, British Columbia
Here is your chance to own a perfect sized acreage with a well-built, well-maintained family home at an affordable price! This 2.12 acre property is rural enough for privacy but only a quick bike ride away to downtown Grand Forks, schools and recreation! This area is known for its bountiful gardens and fruit trees, which this property can truly provide with all the harvesting potential you can imagine! Hazelnut trees line the back of the acreage, with mature apple and plum trees growing close to the home where you will also find strawberries, lilacs and juniper shrubs! The home provides three bedrooms on the main floor with laundry and two bathrooms. Cozy wood fireplace up and down with large deck out the dining room patio doors, spacious two car garage, workshop, greenhouse and irrigation well gives you all the room and nurture you and your family needs! Neutral tones throughout this home makes it move-in-ready as you make your own personal updates when you can. Call your Agent for a personal tour of this ""everything you need"" property! (id:60329)
Grand Forks Realty Ltd
1817/1821 109 Avenue
Dawson Creek, British Columbia
Residential Lots in Canalta – Over 1.2 Acres Total! A rare opportunity to secure two adjoining vacant lots in the highly desirable Canalta neighborhood. Together, these lots total over 1.2 acres, offering endless possibilities for building your dream home or developing multiple residences. Zoned RS1, the properties are well-suited for single-family development, with plenty of space for a home, shop, and generous yard. Surrounded by beautiful homes and mature landscaping, this location combines the peace of a residential setting with close proximity to schools, parks, and all Dawson Creek amenities. With over an acre to work with, you’ll enjoy privacy, room to grow, and the chance to create something truly special in one of the city’s most sought-after neighborhoods. (id:60329)
RE/MAX Dawson Creek Realty
240 Mcintosh Road Unit# 211
Kelowna, British Columbia
Welcome to McIntosh Gardens! This very cool and beautifully maintained two-bedroom, two-bathroom home on the second floor is ready to welcome its new owners. Situated in a quiet residential pocket of North Rutland, the location offers convenience and lifestyle—close to schools, shopping, dining, transit, medical services, and all the amenities you need. Inside, the home has been thoughtfully updated with modern finishes and practical upgrades. Highlights include luxury vinyl plank flooring, newer windows, upgraded electric and baseboard heaters, and efficient A/C units. The kitchen features sleek appliances, brand new microwave, Fisher & Paykel fridge, soft-close cabinetry, and plenty of workspace, making it a pleasure for both everyday living and entertaining. Storage is plentiful, with dedicated space inside the unit as well as a private storage locker. A covered carport provides secure parking for vehicles of all sizes, with additional exterior storage conveniently located in the carport area. With its prime location, stylish updates, and move-in-ready condition, this home is an excellent opportunity for first-time buyers, young families, or investors. (id:60329)
RE/MAX Kelowna
874 Dever Drive
Kamloops, British Columbia
Tucked away on a quiet street in the heart of Westsyde, this immaculate 4 bedroom, 2 bathroom home blends character with practicality. The main level features a cozy living room with wood beam detail. While the attached dining offers walk out access to the back deck. The bright kitchen has had upgrades by Excel and is designed for both function and style. With plenty of cabinetry, a pantry with pull out drawers and built in spice rack, as well as a built in china cabinet no detail was left out. 2 good sized bedrooms and a full 4pc bathroom round out this floor. Downstairs, the fully finished 2 bedroom inlaw suite includes its own kitchen, stacking laundry and a full 4pc bathroom. Making it ideal for extended family or rental income. A generous music room/office that was once upon a time a garage adds flexibility to the home. Recent updates include a new roof (2024), hot water tank (2024), updated bathrooms and a refreshed suite kitchen with new floors and countertops. Outside you'll find an oversized covered porch at the front, along with ample parking & mature landscaping. As well as drive through access to the fully fenced backyard that offers space for RV's and all your toys, while a new shed (2024) provides added storage. With schools, bus stop, pubs and amenities nearby, this home has something to offer everyone. (id:60329)
Century 21 Assurance Realty Ltd.
439 Panorama Crescent Lot# 17
Okanagan Falls, British Columbia
Contemporary Jewel in Okanagan Wine Country Perched above Skaha Lake with captivating views stretching to Penticton and beyond, this one owner custom-built contemporary home offers luxurious living in wine country paradise. The quality of the build is evident in all aspects of the build. The open-concept main area features expansive windows framing panoramic lake and vineyard vistas. This versatile property includes 2 bedrooms plus an Airbnb-style basement studio and a separate in-law suite with private entrance. Brazilian hardwood floors with medallion tile insets create an elegant ambiance throughout, complemented by a gas fireplace with travertine surround in the living room. The gourmet kitchen stands as the home's crown jewel, boasting cherry wood finishes, entertainment island, stainless steel appliances, and granite countertops. French doors lead to a large covered deck with breathtaking views, natural gas grill, and reinforced flooring for a hot tub. Additional features include spacious concrete crawl space for storage, oversized double garage, nearly one acre of landscaped grounds with fruit trees and berries, integrated sound system throughout, and a perfect location for potential pool installation. This exceptional lakeview property seamlessly blends luxury with functionality, offering VRBO potential or abundant space for family gatherings. A rare opportunity to own a distinctive home in this coveted location. (id:60329)
Chamberlain Property Group
1123 King Street Unit# 201
Penticton, British Columbia
INVESTOR'S ALERT or FIRST-TIME HOME BUYERS. NO strata fees for this upper-level half-duplex. This 3 bedroom 2 bathroom unit offers 1140 sq.ft of living space and a cozy eating area off the kitchen. Recent upgrades include new paint in and out, new windows, areas of new flooring, new blinds and insulation in the attic space. There are 2 designated parking stalls, a covered patio. The home is situated within walking distance of the downtown, schools, shopping and other amenities. Stop paying down someone else's mortgage and own your own home today! (id:60329)
RE/MAX Orchard Country
400 Stemwinder Drive Unit# 414
Kimberley, British Columbia
This is your opportunity to own a stunning top-floor unit in one of Kimberley’s most exclusive buildings, just steps to the ski hill for true ski-in/ski-out living and close to world-class golfing, hiking, fishing, & mountain biking. This building offers incredible amenities, including a year-round heated pool & sauna, BBQ area, elegant lobby, heated underground parking, elevators, & private sports equipment storage lockers. This fully furnished residence impresses the moment you walk in, with soaring vaulted ceilings, fresh open-concept design, & high-end finishes throughout. The chef-inspired kitchen features granite countertops, stainless steel appliances, & a large eat-in island, while the spacious living room boasts a cozy fireplace and expansive windows that showcase breathtaking mountain views. Step outside to your large private deck facing the ski hill, the perfect spot to relax & take in the incredible surroundings. The luxurious primary suite offers a spa-inspired ensuite with soaker tub and walk-in shower. A second bedroom, equally impressive, includes its own cheater ensuite that also serves the main living area, making it ideal for guests. Additional highlights include air conditioning, in-suite laundry, abundant storage, and strata fees that cover all utilities, cable, internet/business WiFi, and more. Just minutes to downtown Kimberley, 15 minutes to the international airport, 25 minutes to Cranbrook, & 4 hours to Calgary—this is the ultimate mountain retreat! (id:60329)
Real Broker B.c. Ltd
1930 Underhill Street Unit# 222
Kelowna, British Columbia
Discover your kind of comfort with the A1 Floor plan at Collina. This studio is designed for you and available in your choice of two designer color palettes with an optimal built-in furniture package. Premium wide plank vinyl flooring throughout offers stylish durability and 9-foot ceilings bring an airy feel to your home. The full bath includes a shower/tub combo and easy maintenance, high-style tile floors. The kitchen offers plenty of counter and storage space with quartz countertops, ceiling height cabinetry, a tile backsplash, modern fixtures, pendant lights, pot lighting and under-cabinet lights, and a full package space-saving Frigidaire appliances. Your private balcony provides an outdoor space of your own or socialize in the communal fresh air spaces, including an outdoor games area, BBQ station with dining tables, reading nooks, and social terrace. Indoor community amenities expand your living space. With prime location in Midtown Kelowna, urban services, transit, entertainment, and Mission Creek Regional Park are all outside your doorstep. For a limited time, parking included your home purchase in Summer 2025. Tour a full-sized studio show suite at Orchard Park Mall, exterior entrance by Sport Chek. 12 pm to 6 pm Tuesday to Saturday. (id:60329)
Oakwyn Realty Ltd.
Lot 7 Harper Subdivision
Dawson Creek, British Columbia
BRING YOUR MODULAR HERE! 1 ACRE lots just on the outskirts of the city! You can even bring your modular home. All the benefits of the city but the peace and quiet of country living and you even have city sewer! These lots offer a fantastic view to the west of rolling hills and Bear Mountain. 115ft x 400ft zoned R-2 welcomes many sorts of dwellings and opportunities. Some lots are cleared and some have bush but all are ready to build on. So bring your plans and start your dream home!! Modular homes are welcome but need to be 5 years old or newer. City sewer line runs along the West side of the property and must be connected to. You can buy an acre lot for less than you can buy a small cramped lot in the city! (id:60329)
RE/MAX Dawson Creek Realty
6142 Eveningstar Close
Oliver, British Columbia
This well-maintained corner-lot home offers updates where they matter most, including a brand-new roof and flooring (2025), hot water tank (2023), furnace and kitchen remodel with newer appliances (2021), plus updated windows! Bright and inviting, the main floor features a spacious living room with fireplace, open dining area with deck access, a kitchen with ample built-ins, dual-fuel stove with gas cooktop and electric double oven, a primary bedroom with 2pc ensuite, two additional bedrooms, and a 4pc bath. The lower level expands your living space with a large rec room with fireplace, two more bedrooms, office/den space, 4pc bath, large laundry room and garage access. Enjoy mountain views, a fully fenced backyard with covered deck, RV/boat parking, and loads of extra parking in addition to the attached single garage. All set on a 0.21-acre lot, this property offers both comfort and function in a highly versatile layout. Contact the listing agent to view! (id:60329)
Royal LePage Locations West
580 Spruceview Place N
Kelowna, British Columbia
Located on a quiet street in the Glenmore neighbourhood, this 4-bedroom, 3-bath home offers easy access to a nearby community park and is within walking distance to hiking and biking trails. The large, grassy front yard is framed by mature trees and shrubs, with driveway parking for two and an attached double garage with a man-door and window. The main level features a bright living room with bay windows, an adjoining dining area with walkout to a front sundeck, and a kitchen with a peninsula, breakfast nook, and backyard access. Appliances include an LG dishwasher, Whirlpool electric range, Whirlpool fridge, and microwave. The primary bedroom has a double-door closet and 4-piece ensuite. Two additional bedrooms and a 4-piece main bathroom complete the upper floor. The lower level includes a carpeted recreation room, a tiled gas fireplace with a wood mantel, a fourth bedroom or office, laundry, and ample storage. The fully fenced backyard offers a grassy area, mature landscaping, and a back deck. Excellent location just minutes to downtown Kelowna. New HVAC system installed June 2025. (id:60329)
Unison Jane Hoffman Realty
4312 245 Road
Dawson Creek, British Columbia
Discover tranquility and potential in this charming log home nestled on over 20 acres in the serene surroundings of Dawson Creek Rural, just off the Alaska Highway, near the iconic Kiskatinaw Bridge. This 1 1/2 story abode offers a comfortable and basic livability with room for updates, boasting 4 bedrooms and 2 bathrooms within its 2117 sq. ft. of interior space. Step inside to a generously sized living and dining area, perfect for family gatherings and entertaining. The kitchen offers plenty of space to explore your culinary creativity, while the main floor laundry adds convenience to your daily routine. Unwind in the spacious bathroom featuring a large soaker tub, a perfect retreat after a long day. The upstairs master suite promises comfort with its ample space and a walk-in closet, providing storage for all your needs. Two additional bedrooms offer flexibility for family, guests, or a home office. The expansive property is a blank canvas awaiting your vision. Whether you envision more pastures, expanded garden space, or creating a captivating outdoor oasis, the possibilities are endless. This property is affordably priced and ready to be occupied, with the potential for thoughtful personalization and updates. Seize this unique opportunity to embrace a rural lifestyle with modern conveniences. Call today to schedule your viewing appointment and envision the potential that awaits. Washer/dryer, gates, kitchen island, chicken coop are NOT INCLUDED. (id:60329)
Royal LePage Aspire - Dc
1480 Inkar Road
Kelowna, British Columbia
Welcome to this beautifully designed contemporary home, perfectly situated in one of the most central and walkable locations in town. Just steps from shops, parks, schools, and transit, this home offers the ultimate in convenience and lifestyle. The open-concept main floor is ideal for modern living, featuring a sleek kitchen with quartz countertops, stainless steel appliances, and direct access to a private side yard—perfect for entertaining. A powder room and single garage on the main level offer added flexibility and functionality. Upstairs, you’ll find three generous bedrooms and a well-placed laundry area. The spacious primary suite boasts a full five-piece ensuite with soaker tub and separate shower. The primary also has a large private deck—your personal retreat. The two additional bedrooms are connected by a stylish Jack and Jill bathroom, making it an ideal layout for families. Don't miss your chance to own this well-appointed home in an unbeatable location. Urban convenience meets contemporary comfort—this one checks all the boxes. (id:60329)
Royal LePage Kelowna
624 Schofield Highway
Warfield, British Columbia
Waiting to get into the market? 624 Schofield Highway in Warfield is your perfect opportunity. Listed at $429,000, this 3-bedroom, 2-bathroom home is move-in ready and ideal for families, first-time buyers, or anyone looking for a solid investment. Located on the quiet, tree-lined side of the street, this property offers both privacy and convenience. It’s walking distance to Warfield Elementary School, the community pool, Haley Park, and just minutes from Trail and Rossland. Inside, you’ll find a well-maintained home with updated mechanicals including a gas boiler system, cozy gas fireplace, replaced sewer line, updated water line, and 100-amp service. The home also features plenty of off-street parking, a private yard, and a fully updated basement floor that adds great additional living space. With restored charm and a location that can’t be beat, 624 Schofield truly has it all. (id:60329)
RE/MAX All Pro Realty
6475 Blue Jay Road
Vernon, British Columbia
Welcome to 6475 Blue Jay Rd. A versatile 4-Bedroom Home with in-law, Huge Workshop, and Incredible Entertainer’s Deck, over looking a lovely mountain view. Inside, the open-concept main floor is anchored by a chef-inspired island kitchen featuring a gas range, ample counter space, and a large island with seating—ideal for casual meals or hosting friends. The kitchen flows seamlessly into the dining and living areas, all filled with natural light. Step through sliding doors to the expansive covered deck, thoughtfully designed for year-round entertaining, complete with a built-in BBQ, beverage fridge, ceiling heater, fam and plenty of room for outdoor dining and lounging while enjoying the view. Private 1-bedroom suite with a separate entrance and shared laundry—perfect for extended family, guests, or rental income. Car enthusiasts, hobbyists, or tradespeople will love the massive detached workshop, quipped with a 220V plug, this space is truly a mechanic’s dream, offering room for projects, tools, and storage with it's own drive. Double driveway with room for plenty of parking. The backyard is private and inviting, with space to relax and unwind in the included hot tub. With an EnerGuide rating of 76 (2010), the home offers solid energy efficiency to help keep utility costs down. This property truly checks every box—spacious living, income potential, exceptional storage and workspace, and a setting that offers both privacy and convenience. (id:60329)
Royal LePage Kelowna
2250 Baskin Street Unit# 7
Penticton, British Columbia
Unbeatable location in the quietest section of Baskin Gardens. This end unit has a large fenced backyard with a shade tree and tons of privacy - only one neighbour. Walk through the gate directly to the assigned parking stall. Three bedrooms, large open living and dining area. The kitchen has a pass-through to the dining room. Updated flooring throughout. Large storage unit off the patio. Well-run strata, all ages welcome as well as two pets. (id:60329)
Royal LePage Locations West
9250 Kyrke Street
Elko, British Columbia
'Looking for Peace and Tranquility. Look no further. This log cabin in situated on nearly half and acre offering loads of yard space, plenty of parking, fire pit area, lots of storage, plenty of room to grow and beautiful views. Situation in Elko, this warmer climate would offer a great oportunity for gardeners. Inside you will find 1 bedrooms and 1 bath on the main floor with a great open kitchen, dining and living room space. The upstairs loft offers a master bedroom, walk in closet, ensuite bathroom and entrance onto the upper deck. The basement has an additional bedroom family room with wood burning stove and additional storage space. The possibilities are endless. Call today to view. (id:60329)
RE/MAX Elk Valley Realty
1553 Diamond Street
Trail, British Columbia
Charming West Trail Home with Million Dollar Views. Perched above the valley in West Trail, this cozy character home offers breathtaking views you’ll never tire of. The main level features 2 bedrooms and 1 bathroom, with a bright living space full of potential. Downstairs, a 1-bedroom, 1-bathroom suite with recent updates provides an excellent mortgage helper or in-law accommodation. The home also boasts a spacious exterior deck that needs some work but will create the perfect spot for soaking in the scenery once it's done. This is a great opportunity to invest in a solid home with income potential, while enjoying one of the best views in the area! (id:60329)
Coldwell Banker Executives Realty
6418 Furrer Road
Kamloops, British Columbia
Welcome to 6418 Furrer Road, a great home for family or retirement. Located in the Dallas area, this spacious 5-bedroom, 3-bathroom gem offers the ideal blend of comfort, functionality, and privacy. The main floor features an inviting open type concept layout that connects the living, dining, and kitchen areas—ideal for entertaining or enjoying cozy family evenings. With three generously sized bedrooms and two full bathrooms on the main level, there's ample room for everyone. Downstairs, you’ll find two additional bedrooms and a full bath, perfect for extended family, guests, suite potential with proper approvals or even a home office setup. Step outside to a large, fully fenced backyard offering established season fruit trees and shrubs, privacy and security—an excellent space for kids, pets, or weekend BBQs on the expansive deck. The single-car garage is complemented by abundant parking space, making it easy to host friends and family. This home’s versatile layout and serene outdoor setting make it an excellent fit for growing families or those looking to downsize without compromising space or comfort. Come book your appointment. All measurements approx., Buyer to verify. (id:60329)
Stonehaus Realty Corp
