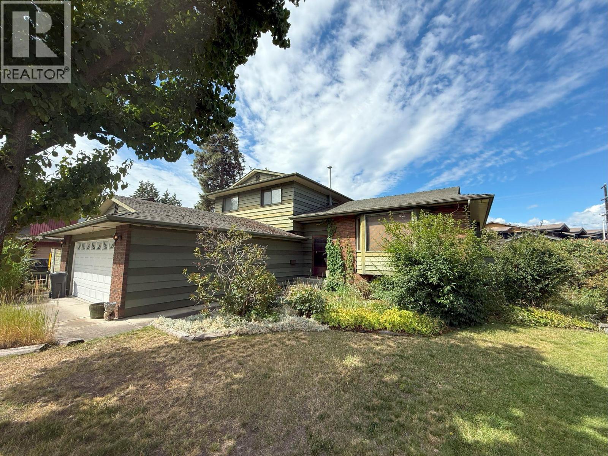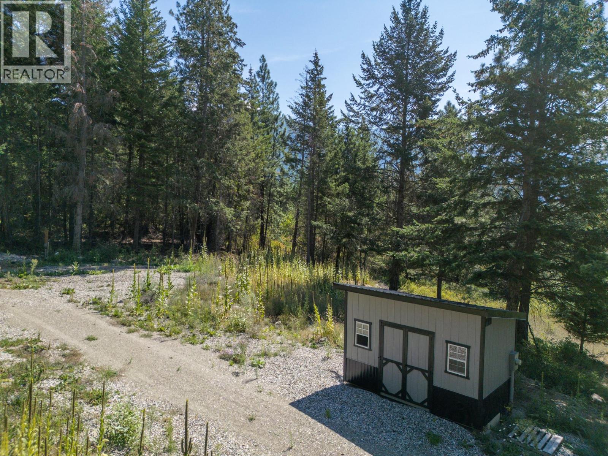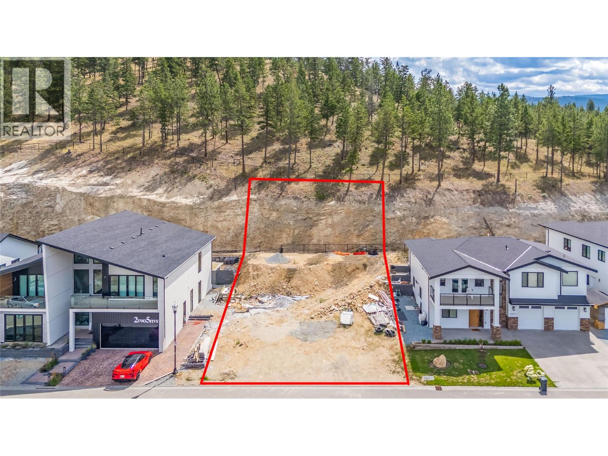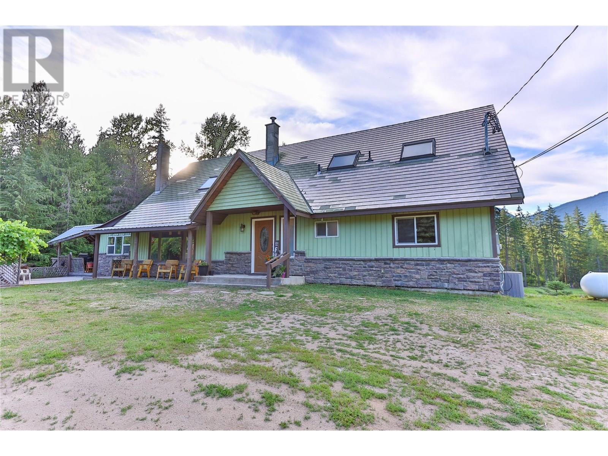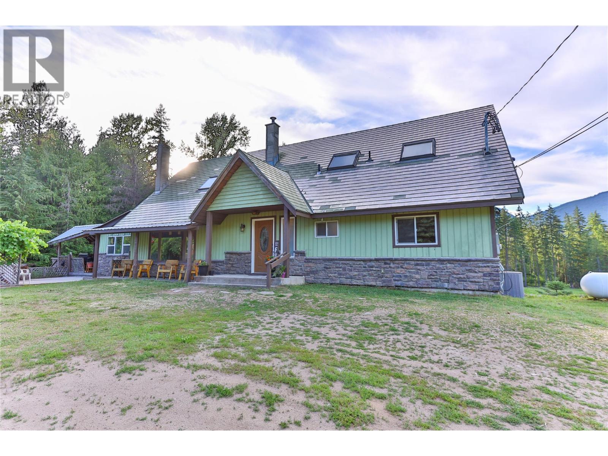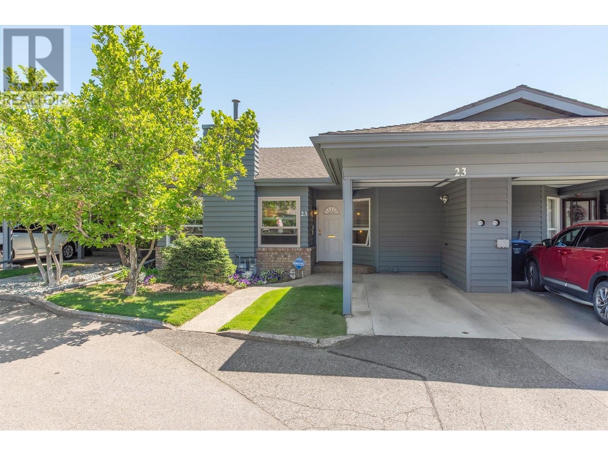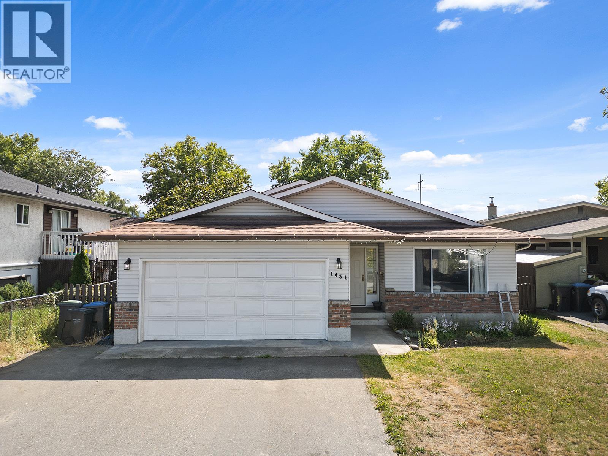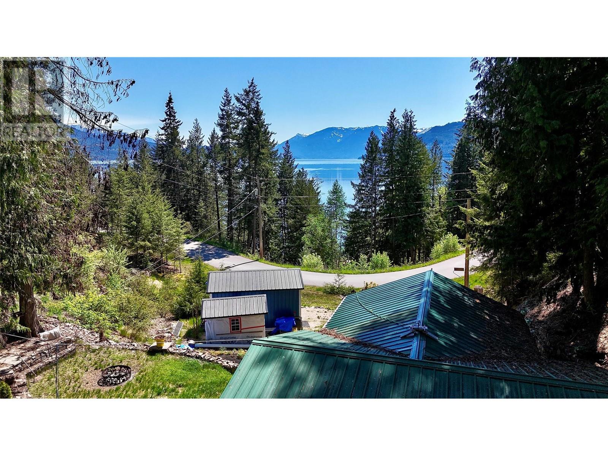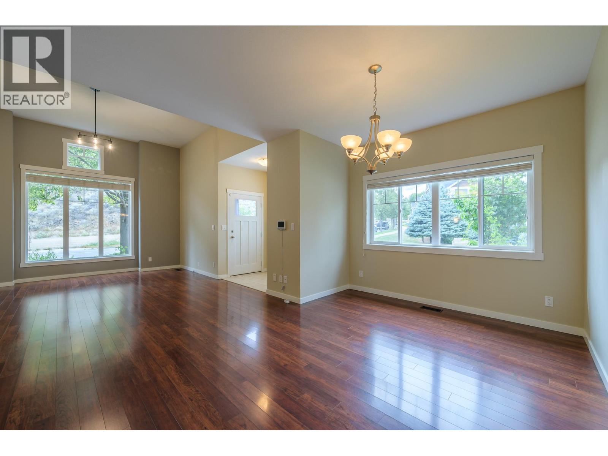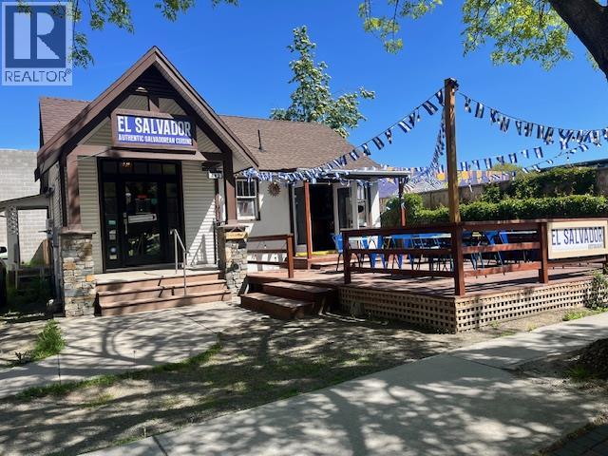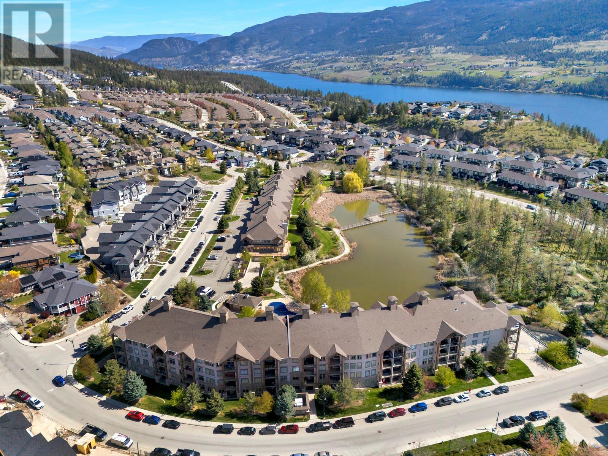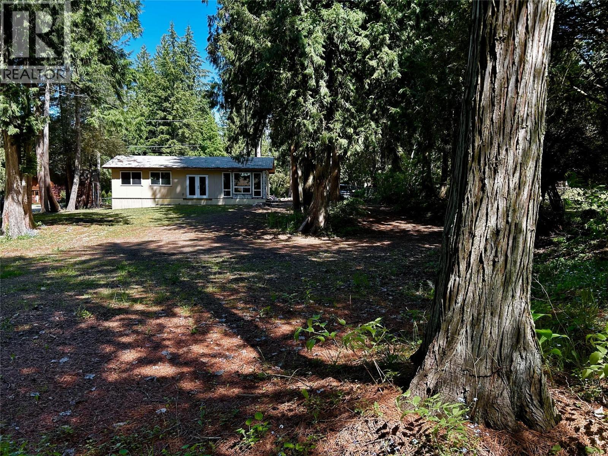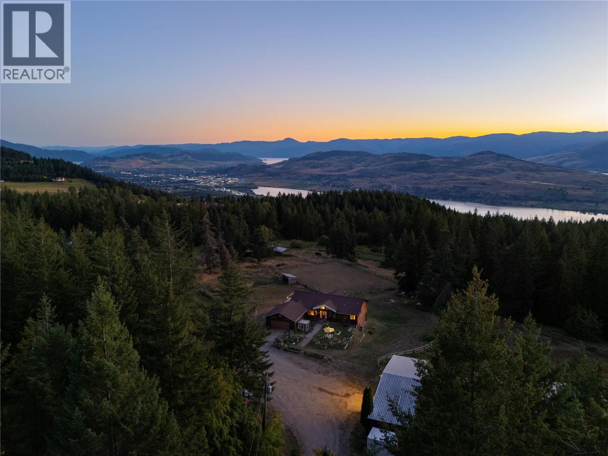1033 Longacre Place
Vernon, British Columbia
Your Lakeview paradise awaits! This beautiful executive home on a quiet cul-de-sac offers breathtaking Lake views from every level! Popular rancher plan with a full daylight basement provides amazing views and access to a beautiful inground pool. Plenty of parking including a double car garage as well as a single car garage attached to a self contained 300 sq. foot carriage house/guest suite. Bring the in-laws, there's even a basement suite in the lower level. Entering through a gated courtyard, the upper floor features amazing hardwood floors, high tray ceilings, chef-inspired island kitchen with granite counters and breakfast bar and an amazing master suite with a spa-like ensuite bathroom, gas fireplace and walk-in closet. The basement is vast, and features a beautiful rec room/family room as well as an inlaw suite kitchen, 3 bedrooms and a large bathroom. There's even a theatre and games room, perfect for family entertaining. Outside, everyone will enjoy the heated pool while taking in the breathtaking views of the Okanagan Lake. There's an amazing gazebo/cabana beside the pool as well as a fantastic garden area down the slope, you'll be amazed... every inch of this property is utilized to the utmost! This luxurious home is just steps from OK Landing school, plus there's lane access down to Okanagan Landing Road, and it's only a minute away from Paddlewheel Park & boat launch, Vernon Yacht Club and Kin Beach. Don't miss out, book your showing today! (id:60329)
Canada Flex Realty Group
620 Tomby Court
Kelowna, British Columbia
HANDYMAN ALERT! Rare Opportunity in Kelowna’s premier LOWER MISSION neighborhood! Bring your vision to life at 620 Tomby Court! Situated on a quiet cul-de-sac in one of Kelowna’s most desirable neighborhoods, this 3-bedroom, 3-bath home is just steps to Sarson’s Beach, Anne McClymont Elementary, Dorothea Walker Elementary, OKM High School, DeHart Park pickleball courts, Barn Owl Brewing, shops, restaurants, and minutes from KGH and doctor’s offices. This home offers 500+ sq. ft. of unfinished lower-level space and a massive backyard perfect for a pool, addition, or dream outdoor living space. With tons of parking and room to grow, the potential here is endless. Whether you’re a builder, renovator, or family ready to create your forever home, this handyman special is priced to sell fast. PRICED TO REFLECT SIGNIFICANT RENOVATION. Properties like this, in locations like this, don’t come along often, act quickly to secure it! (id:60329)
RE/MAX Kelowna
319 Peace River Crescent
Tumbler Ridge, British Columbia
ACT NOW AND BE SETTLED BEFORE THE FIRST SNOW FALL!! Lots of pluses here with a detached garage, paved driveway, RV Parking and hot tub on the back deck. Whatever is on your list, chances are this 4 bedroom, two bathroom home has it! The updated windows and gas insert help keep your heating costs down. Newer furnace. Hot water tank installed in 2024 and updated shingles (2018). Nothing left to do but move in and relax either on your front porch with a fabulous mountain view or in the hot tub enjoy a peaceful evening. Easy access out the back yard to the golf course or the trails. Contact your agent to view. (id:60329)
Black Gold Realty Ltd.
902 35 N Avenue
Erickson, British Columbia
Tucked away at the end of a private road, this partially cleared lot offers privacy, peace, and beautiful views of the valley and surrounding mountains. The lot is set up with well water, 200-amp electrical service in place, and septic tank and field in place so you can start building without delay. Natural gas is also available at this location. With space for a home, shop, and extra parking, this is the perfect spot to create your dream property in sought after Erickson, close to shopping, schools, and amenities. (id:60329)
Real Broker B.c. Ltd
2263 Lavetta Drive
Kelowna, British Columbia
Welcome to 2263 Lavetta Drive – an exceptional opportunity to build your dream home in one of Kelowna’s most sought-after neighbourhoods. This expansive 9,396 sq ft lot is perfectly positioned in the prestigious Black Mountain area, offering breathtaking panoramic views of the valley and sparkling city lights. Zoned RU1, this property provides incredible flexibility and potential for a custom single-family home that captures the very best of Okanagan living. Surrounded by beautiful, high-end homes on a quiet, well-established street, this lot is ideal for families, builders, or anyone looking to create a standout residence in a picturesque setting. Imagine waking up to sunrise over the mountains and enjoying peaceful evenings on your future patio, taking in the sweeping views. The neighbourhood is known for its natural beauty, pride of ownership, and strong sense of community, making it the perfect place to put down roots. Conveniently located just minutes from schools, golf courses, hiking trails, shopping, and all major amenities, this property offers the ideal blend of tranquility and accessibility. Whether you're building your forever home or looking for a prime investment, this is more than just a lot , it's a rare lifestyle opportunity in a location where properties like this don’t come up often. Don’t miss your chance to bring your vision to life at 2263 Lavetta Drive. (id:60329)
Century 21 Assurance Realty Ltd
649 Johnstone Road
Nelson, British Columbia
Quick possession is possible. Just minutes from downtown, this is very well maintained 60 year young home is commute friendly for an active family. Featuring 3 bedrooms on the main (upper) floor along with the living rooms, dining room, kitchen and a 20 x 25 family room with seating capacity for lots of friends and relatives. Downstairs features a 27 foot workshop, a spacious 4th bedroom, an 18 x 18 rec room, a three piece bath and a cold room. A well appointed yard that is fully landscaped front and back offering greenery and perennials surrounding the with rear lawn and patio with colour. Attached carport parking and spacious concrete drive. Just past city limits, homes on Johnstone Road move quickly. Added bonus for the kids is the school bus stops right out front. Call your Realtor® today to arrange a viewing. (id:60329)
RE/MAX Four Seasons (Nelson)
7450 Porcupine Road
Big White, British Columbia
BEST DEVELOPMENT DEAL IN BIG WHITE SKI RESORT, priced $271,000 below last accepted offer. Opportunity to develop townhomes, condos or subdivide. Ski in and ski out off Mogul track run above the lot, connecting down to the Perfection run. This is one of the last view lots near the Village core and a rare chance to build a multi-unit or mixed-use project. Surrounded by established chalets and the Moguls condo complex, the lot sits uphill with commanding views of the Monashee Mountains—just steps from restaurants, ticketing, groceries, and medical services. Ideal for a fourplex townhome project or luxury chalets, and equally well-suited for a single-family dream home, the lot comes with water and power at the lot line, with confirmed capacity for water/wastewater connections (Big White Utilities). This isn’t just a lot — it’s a great canvas in one of Canada’s most popular ski destinations, awaiting the right builder to bring a new vision to life. (id:60329)
RE/MAX Kelowna
4161 Verigin Road
Nelson, British Columbia
Welcome to this stunning 8.85-acre fenced farm property located in the Agricultural Land Reserve (ALR), offering the ideal blend of rural charm and practical functionality. Whether you're dreaming of a hobby farm, market garden, equestrian retreat, or full-scale commercial operation, this is the property for you. The updated farmhouse features a warm, rustic-modern feel with skylights, a cozy wood stove, and a spacious open-concept living area. The master bedroom loft includes a private ensuite, while the lower level offers a bright 3-bedroom walk-out in-law suite, perfect for extended family. Comfort is key with a newer furnace and efficient heat pump. Outside, the property is entirely fenced and cross-fenced, complete with a large barn, horse shelters, and a 90'x100' sand riding arena—ready for your animals or agri-business. Just a short drive from Nelson, this is country living with convenience. Don’t miss out on this rare opportunity! (id:60329)
Wk Real Estate Co.
4161 Verigin Road
Nelson, British Columbia
Welcome to this stunning 8.85-acre fenced farm property located in the Agricultural Land Reserve (ALR), offering the ideal blend of rural charm and practical functionality. Whether you're dreaming of a hobby farm, market garden, equestrian retreat, or full-scale commercial operation, this is the property for you. The updated farmhouse features a warm, rustic-modern feel with skylights, a cozy wood stove, and a spacious open-concept living area. The master bedroom loft includes a private ensuite, while the lower level offers a bright 3-bedroom walk-out in-law suite, perfect for extended family. Comfort is key with a newer furnace and efficient heat pump. Outside, the property is entirely fenced and cross-fenced, complete with a large barn, horse shelters, and a 90'x100' sand riding arena—ready for your animals or agri-business. Just a short drive from Nelson, this is country living with convenience. Don’t miss out on this rare opportunity! (id:60329)
Wk Real Estate Co.
3593 Princeton Summerland Road
Princeton, British Columbia
Ahhhhh.. kick off the shoes and relax in front of that view! This magical 9.6ac of waterfront, is an easy drive from the lower mainland. Whether it's a family get-away or an income source, you'll surely fall in love with this homes atmosphere and the semi-secluded location in this all season recreational area! Chain Lake offers excellent fishing or a relaxing place to just float! Enjoy hiking, bicycling, quadding or ski-dooing on the Kettle Valley Rail Trail almost at your door. Located approximately 40 km. (25 mi.) northeast of the town of Princeton on the paved secondary road leading to the town Professional photos coming soon. of Summerland. By staying on this road, beyond Chain Lake you'll travel past Link Lk, Osprey Lk and Thirsk Lake, eventually ending up in the town of Summerland. (id:60329)
Royal LePage Locations West
1530 Kelglen Crescent Unit# 23
Kelowna, British Columbia
Welcome to Sandhurst, an impeccably maintained townhome community nestled in the heart of Kelowna, conveniently located near all essential amenities. This beautiful rancher-style home offers open-concept design and generous living spaces. The main floor features an expansive living and dining area that flows beautifully into a bright and thoughtfully remodelled kitchen featuring quartz countertops and stainless steel appliances alongside a cozy family room that has access to a spacious covered patio, providing a private retreat. Main floor includes the primary bedroom with wall-to-wall closets and a full ensuite bathroom, second bedroom and a full bathroom with main floor laundry also on the main level. Sun tunnel and skylight provide ample of natural light. The basement offers two guest bedrooms, a full bathroom, and a large recreational room, along with a workshop and storage space in the utility room. New windows installed in 2024, including a triple-pane window in the primary bedroom. 2019 HWT. This charming home is truly a gem in a desirable location with pride of ownership evident throughout. Single carport and extra parking available (id:60329)
RE/MAX Kelowna
9814 Beacon Hill Crescent
Lake Country, British Columbia
Welcome to this immaculate, beautifully designed 4 bedroom, 3 bathroom walkout rancher, perfectly nestled to offer panoramic views of pristine Okanagan Lake. This dream home combines luxury, comfort, and modern convenience in every corner, with expansive lake views and living spaces bathed in natural light and top-tier finishes throughout. The gourmet kitchen is fully equipped with high end appliances, sleek countertops and custom cabinetry, ideal for entertaining. The serene primary suite with luxurious spa like ensuite also has beautiful views of Okanagan Lake. The walkout lower level, has two generous sized bedrooms, family room with wet bar and hot tub perfect for family gatherings or hosting friends. Features include Hunter Douglas window coverings, complete water filtration system, epoxy garage floor, custom shelving in all closets, phantom screens on upper deck, Legrand Adorne switches and outlets, dual zone heating system and Arctic Spa Yukon hot tub. This home is a rare gem that offers the perfect blend of comfort, style, and breathtaking nature—don't miss your chance to own this exceptional property. Located in the award winning community of Lakestone with access to two amenity centres each with outdoor pool, hot tubs, gym and a yoga studio, surrounded by hiking trails, multiple wineries just minutes down the road and ten minutes from the Kelowna int'l airport. Measurements approximate. $79.51/month amenity fee. (id:60329)
Royal LePage Kelowna
1431 Inkar Road
Kelowna, British Columbia
Welcome to 1431 Inkar Road – perfectly positioned in the highly sought after Springfield/Spall neighbourhood, offering unbeatable central convenience. Just minutes from everything you need, this location puts shopping, groceries, dining, entertainment, schools, parks, and recreation right at your doorstep, with excellent transit access for easy commuting. This charming home offers a comfortable and functional layout with four spacious bedrooms and three bathrooms, ideal for families or those needing extra space for guests or a home office. The bright living spaces flow seamlessly, while the private fenced yard provides the perfect setting for outdoor entertaining, gardening, or a safe play area for kids and pets. An attached garage adds everyday convenience and additional storage. Whether you’re looking for a central family home or a smart investment, 1431 Inkar Road offers the perfect blend of location, comfort, and lifestyle in the heart of Kelowna. (id:60329)
Real Broker B.c. Ltd
2631 Mappin Court
Kelowna, British Columbia
Welcome to 2631 Mappin Court – a lovely grade-level entry home in an incredibly central and highly sought-after cul-de-sac location, just a short walk to Okanagan College, KSS, parks, shopping, and transit. The bright main level offers three bedrooms, including a primary with a 2-piece ensuite, plus a 4-piece main bath. The open-concept living, dining, and kitchen areas feature a cozy fireplace and sliding doors to the upper deck, while a tiled entry leads to the attached garage. A washer/dryer is conveniently located in the second bedroom for main-level laundry. The bright walkout basement suite includes a spacious bedroom, large 4-piece bath, sunny kitchen and living room with gas fireplace, a covered sunroom, and its own laundry. The private, level backyard backs onto a peaceful creek, creating a serene outdoor space. Currently tenanted up and down, this property offers a smart investment opportunity or future family home in one of Kelowna’s most central neighbourhoods. (id:60329)
Real Broker B.c. Ltd
4265 Woodbury Village Road
Ainsworth, British Columbia
This charming property in Woodbury Village, Ainsworth Hot Springs, BC, is set up for seasonal use or year-round living. Located just 10 minutes south of Kaslo and 45 minutes north of Nelson, it features a beautifully upgraded setup. The newly constructed bunkie cabin creates an additional living space for guests or extra storage. The property also features a new shed from Kootenay Sheds, an outdoor shower, an upgraded hot water system, new siding, and barnwood wallpaper in the main living space. The property includes a spacious covered deck, a bright living room, and a laundry/utility shed with a large roof system. Thoughtful landscaping with small paths and trails creates a lovely outdoor atmosphere. Fully serviced with water, hydro, internet, and a septic system, this property also offers ample parking. The private community beach is within walking distance, and the southern exposure provides a sunny and inviting space with wonderful mountain views and partial lake views. There's room for further development, making this an ideal property for part-time use or live in full-time and develop as you wish . If you're looking for a peaceful retreat, this is a must-see! (id:60329)
Fair Realty (Kaslo)
2920 Valleyview Drive Unit# 155
Kamloops, British Columbia
This 4 bedroom and three 4 pcs full bathroom detached level entry Rancher with fully-finished basement has so much to offer! Great-sized windows throughout. Main level offers convenient laundry room, living room with vaulted ceiling and electric fireplace, dining room with big windows, good-sized kitchen with pantry, access to porch (12x6'5) and fenced backyard. The lower level features massive rec room with gym/office space, 2 additional bedrooms, another 4 piece full bathroom, huge storage room. Other features include oversized double garage, central a/c, built in vacuum and a fenced yard. A low bare land strata fee of $230/mo. Association fee of $19/mo. Fresh paint and new carpet in master bedroom and 2nd bedroom. Fresh non-slippery paint on porch boards. Rentals & pets allowed with restrictions (See Bylaws). No age restrictions. Close to amenities such as pharmacy, clinic, daycare, walking trails and transportation. Underground sprinklers. (id:60329)
Royal LePage Westwin Realty
2690 Fraser Road
Anglemont, British Columbia
Welcome to Anglemont Estates in the beautiful North Shuswap. This excellent property featuring a year-round efficient carriage-style home set on .53 of an acre in two titles is a great opportunity for the imaginative homeowner/investor, as the second title could be sold or built on in future with no subdivision work required. The home consists of a comfortable 756 sq. ft. 1 bedroom fully self-contained carriage house above a large single garage/shop, with a hobby area/second bedroom (currently a model train room) and second bath on the lower level, and a 200A electrical service with separate dedicated 30A GFCI hot tub circuit breaker. There is also a separate hot-tub room, and the cutest little dollhouse on the property for the kids or grandkids. This property is all flat and useable and presents no engineering or geo-technical issues. The septic disposal is serviced/located on the adjacent property to the South. Also included is a 2001 34’ Royal Monaco Class A motorhome with Ford V-10 gasoline drivetrain. Please note dishwasher does not work at present. This is a complete turn-key package and is to be sold as viewed and ready to go. Please remove shoes when showing, and do not use plumbing as the water is turned off. Quick possession is available, take advantage of this good opportunity to own in the Shuswap at an affordable price. Golf, retail, airstrip and the lake are all close by. Contact the Listing Broker for more details. (id:60329)
RE/MAX Real Estate (Kamloops)
4520 Gallagher's Lookout Unit# 2
Kelowna, British Columbia
Welcome to Gallagher's Lookout! This semi-attached rancher is a true hidden gem, offering private, serene, and peaceful views. You'll love the convenience of main floor living, which features a courtyard off the kitchen and a spacious covered deck overlooking Layer Cake Mountain. This home offers three bedrooms and 2.5 bathrooms, a large living room, and a dining area. The living room includes a gas see-through fireplace that extends into the primary bedroom, which also opens onto the covered deck. The extended kitchen provides additional cabinets for a built-in oven and features antibacterial (antimicrobial) grout, with direct access to the courtyard. The dining room also includes a movable bar. The en-suite bathroom boasts a large soaker tub, a separate shower, and a generous walk-in closet. The downstairs area includes two additional bedrooms, a den, and another large room perfect for an exercise area, along with ample storage. A large recreation room with glass sliding doors opens onto a private patio, ideal for entertaining. This quality-built townhome offers carefree living with high ceilings and expansive windows, tucked behind a private gated courtyard that opens onto green park space. It also comes with a double car garage and an extra spot for your golf car. This unit is perfectly located, just a short walk from Gallagher's Canyon Village Centre, where you can enjoy amenities such as a state-of-the-art gym, indoor swimming pool and hot tub, games rooms, tennis courts, an art studio, and woodworking and ceramics shops. (id:60329)
RE/MAX Kelowna
482 West Avenue
Kelowna, British Columbia
If you ever wanted to go into a restaurant business, this is your chance, at a location that is absolute prime, in the Pandosy Village neighbourhood, One of the most sought after restaurant locations in the Okanagan. If you are not convinced yet, here are some great features: 1. Stone throw away from Pandosy Street 2. Currently closed since July 15, 2025 (due to Visa for Chef) so fast possession is possible. So Don't loose the Summer Rush. 3. Fully equipped kitchen with 7 Ft hood, separate wash area, etc. All furniture and equipment is included. 4. Liquor license included, yes, you heard it right, so can be transferred. 5. 742 Square for inside cosy location. But has backyard and huge patio in the front (built by the seller). Patio can be enclosed for year round use. 6. Stand alone building adding to the charm and atmosphere of the venue. 7. Landlord open to extend another 5 years lease +, from December 2025 expiration 8. Very cheap rent of $3,650 PM all in. 9. Seller spent more than $240,000 putting it together, his loss, your gain. Don't delay on this one, contact your favourite realtor and lets us make a deal. (id:60329)
Royal LePage Kelowna
3234 Heddle Road
Nelson, British Columbia
Tucked away on 1.56 South-facing acres, this impeccably maintained, Designer built, Mandala home offers rare privacy and a deep connection to nature. Its round design, crowned with a central dome skylight, blends seamlessly into the surrounding landscape, making it feel as though it has always belonged. Built in 2012 as BC’s first Energy Star Certified home, it features passive solar design, timber frame details throughout, a curved staircase, and panoramic wood-clad windows that capture light, views, and the surrounding forest from every angle. The open living room, dining area, and custom kitchen form the heart of the home, while bedrooms and bathrooms are thoughtfully placed on the outer circle for privacy. Sweet window seats invite moments of rest, while in-floor radiant heat, tiled floors, and a wood stove provide year-round comfort. The spa-like primary suite boasts a soaker tub with a nature-view window and private deck. Outside, Japanese-inspired landscaping weaves cobblestone paths, cedar arbors, and curved bridges over a seasonal creek into a park-like setting of mature trees, organic gardens, rain barrels, perennials and fire-smart, park-like grounds. The property also includes a guest-ready mandala cottage, greenhouse, double garage and a private artesian well. Located just a short drive from Nelson, BC, this property borders Crown land and is minutes from hiking, biking, Kootenay Lake beaches and a short drive to Whitewater Ski Resort and Ainsworth Hot Springs. (id:60329)
Coldwell Banker Rosling Real Estate (Nelson)
305 Sixth Street
Nelson, British Columbia
Fully Renovated Family Home in a Prime Location - Discover the perfect blend of comfort, style, and convenience in this beautifully updated 3-4 bedroom, 2-bathroom home, nestled on a large private lot in one of Nelson’s most sought-after neighborhoods. With schools, parks, trails, and the hospital all nearby, this location offers the best of central living with a serene, tucked-away feel. At the heart of the home is a spacious and inviting kitchen—ideal for gatherings and everyday living with a open layout with the living room and dining room. The main floor features a generous sized family room with a lovely renovated bathroom (currently utilized as a masterbedroom and ensuite), while upstairs you’ll find three more bedrooms and a fully renovated bathroom, a perfect family home. The lower level adds incredible flexibility with a home office and a converted garage currently serving as a home gym. Whether you envision a workshop, garage, studio, or home business space, this area is ready to adapt to your needs.Enjoy the outdoors with a sun-drenched deck and hot tub overlooking a huge backyard oasis complete with gardens and plenty of room for kids or pets to play. Thoughtful updates throughout and ample storage space make this home truly move-in ready. This is the kind of property that grows with you—whether you’re raising a family, working from home, or just looking for more room to live your Kootenay lifestyle. (id:60329)
Exp Realty
2551 Shoreline Drive Unit# 113
Lake Country, British Columbia
Welcome to the MOST affordable condo Lake Country! It’s a ground-floor condo that checks all the boxes and won't blow your budget either! Perfect for first-time buyers and young professionals, this 1-bedroom plus large office (which could easily be a second bedroom), 1-bathroom home offers over 800 sq ft of smart, functional living. The spacious primary bedroom and versatile second bedroom or office are ideal for those needing a flexible setup. With secure parking, a private patio, a brand new fridge, a storage locker for your tires and skis, and a building that’s modern, this condo is a true standout at this price point. Move-in ready and designed for easy living, it offers peace of mind in a quiet, safe neighbourhood surrounded by walking trails and a very unique pond nearby where you can literally walk on the water. Finding a condo this fresh, affordable, and functional is no easy task — but lucky for you, the search ends here. Come take a look before it’s gone! (id:60329)
Vantage West Realty Inc.
650 Swansea Point Road
Swansea Point, British Columbia
*LIVE & LOVE LAKE LIFE* Spectacular .52 ACRE LOT in highly sought after Swansea Point offering the opportunity to add your personal touch, choose finishings and complete a recently renovated (to rough-in) home. This rancher is fully framed for open concept living with kitchen, main bathroom, great room, primary bedroom and ensuite bathroom with walk-in closet. Completed work includes new windows, 200amp electrical, roughed-in plumbing and in-floor radiant heat; while the exterior is clad with durable cement board siding (ready to paint). Co-operative water (Fallen Rock Water Society) and sewer make this site perfect for completing your home and new shop. Beautiful garden doors open to the private south facing yard which boasts massive cedar trees, a flat site and RV hookup. Build your new deck and enjoy morning coffee in complete privacy or long summer evenings overlooking your oasis. Development possibilities are endless with this stunning one of a kind property, CSRD approval is in place for a 30x50 garage w/studio. Minutes from your door are several Swansea Point beaches and a public boat launch. Spend your summer days paddle boarding, swimming and kayaking on beautiful Mara Lake and enjoy year round recreation nearby. Swansea Point is 1.25 hr to Kelowna International Airport (YLW), 1 hour to Silver Star Mountain and 1 hour to Revelstoke Mountain Resort. CSRD Building Permit remains open until March 2026. This is a Freehold title property, within CSRD. (id:60329)
RE/MAX At Mara Lake
7940 Keddleston Road
Vernon, British Columbia
A once-in-a-lifetime estate with sweeping lake and mountain views, this 62-acre property captures the very best of Okanagan living. Perfectly suited for horses or ranching, it features a 63’ x 95’ barn with 10 stalls, tack room, office area, fully wired workshop, abundant storage, and a brand-new roof. The acreage has been thoughtfully cleared with wide trails weaving to the edge of the property, offering endless opportunities for horseback riding, off-roading, or peaceful walks through nature. Out of the ALR and with subdivision potential, the land itself is as versatile as it is beautiful. The custom-built home provides room for the entire family with 4 bedrooms and Office (or 5th Bedroom), 3 bathrooms, a double garage, and a host of upgrades including a new kitchen with appliances, new flooring, remodelled bathrooms, updated internal doors, trim, gutters (2025), hot tub pump, and well pump (2022). Additional comforts include built-in vacuum, heat pump with air, fireplace, and a top-floor remodel completed in 2021. Outdoors, the front English Garden creates a stunning welcome while the new deck pergola is perfect for soaking in the serene surroundings. Offering the ultimate balance of privacy, recreation, and potential, this remarkable estate is more than a home—it’s a lifestyle. (id:60329)
RE/MAX Vernon

