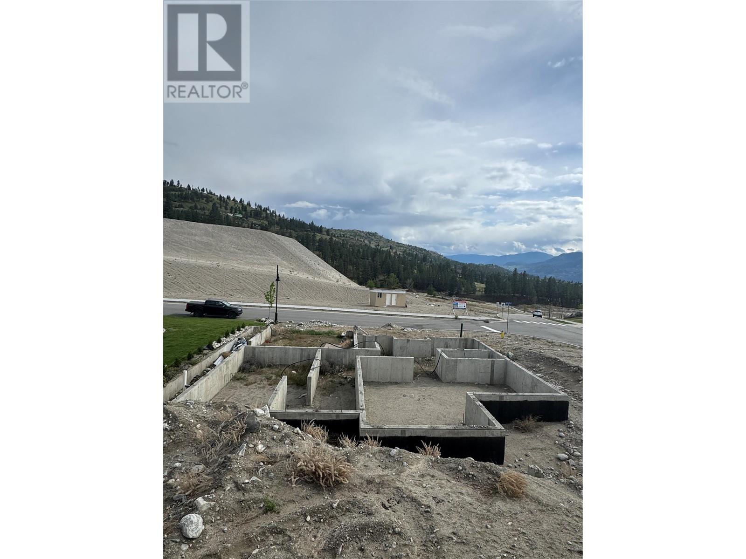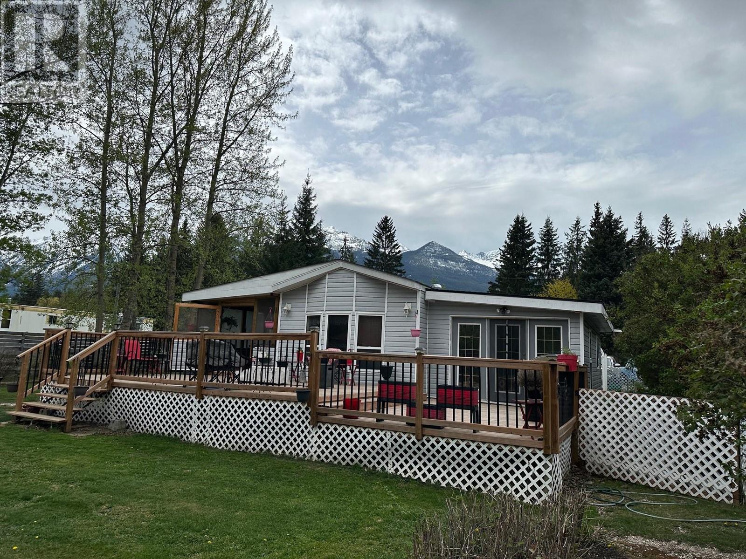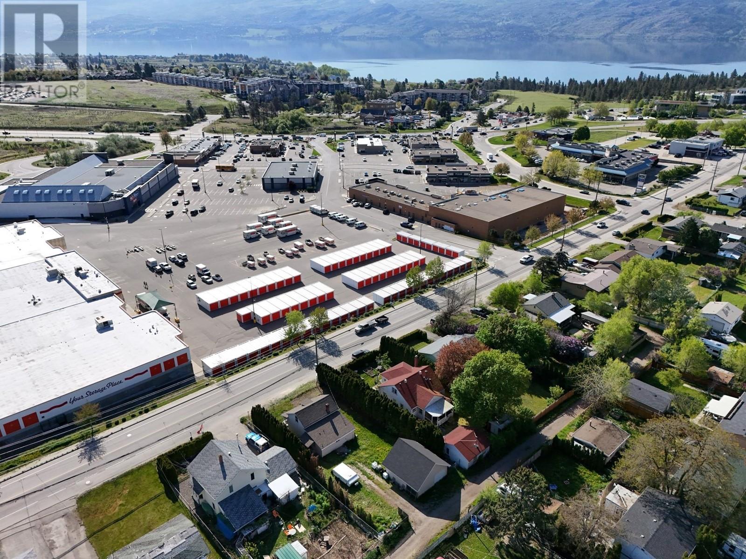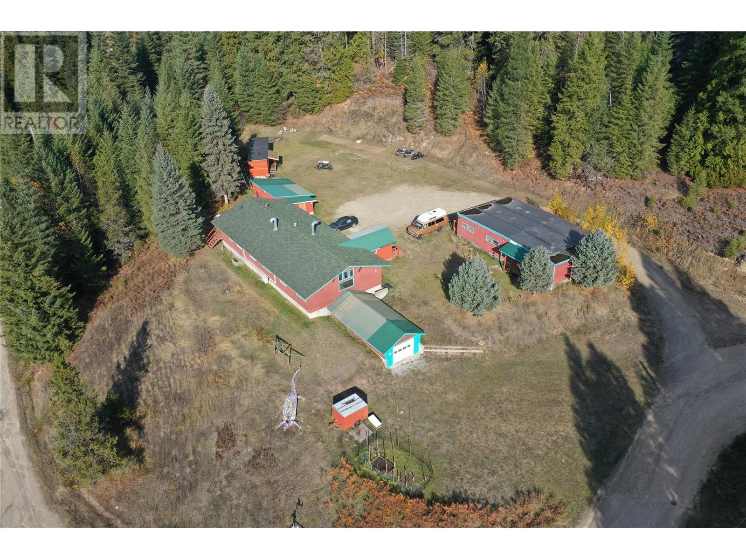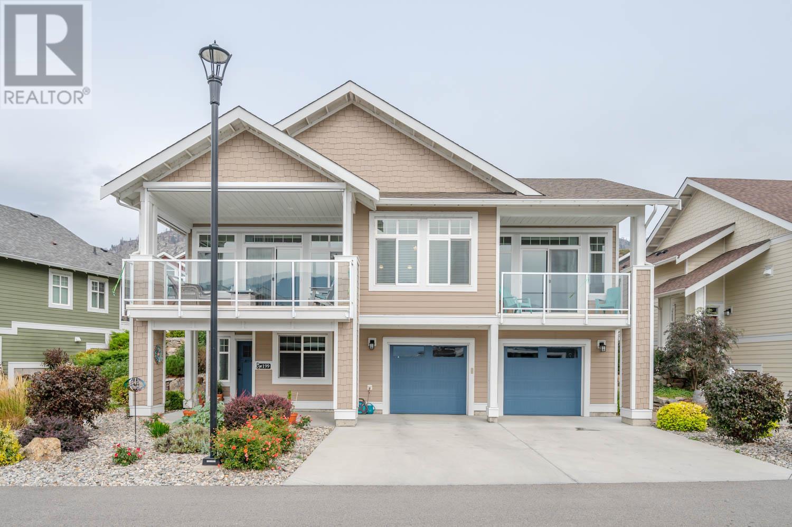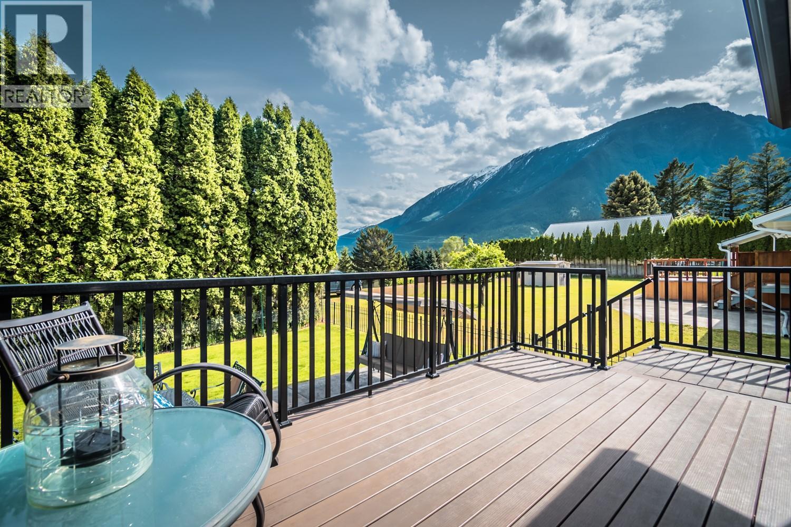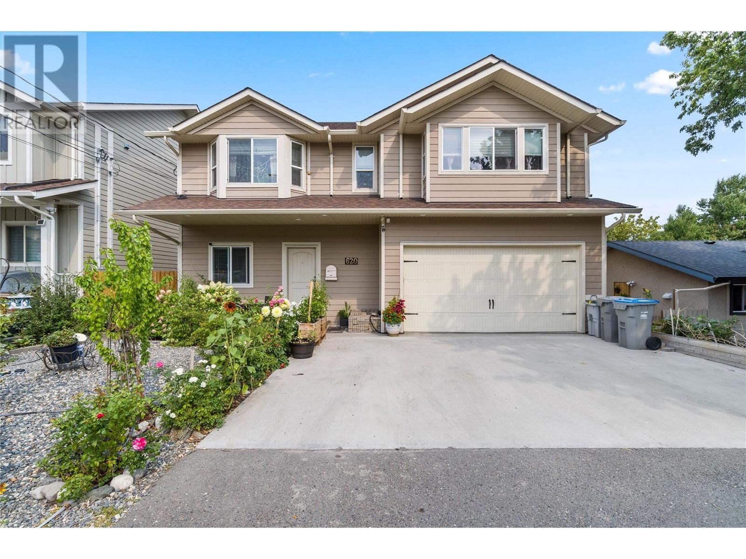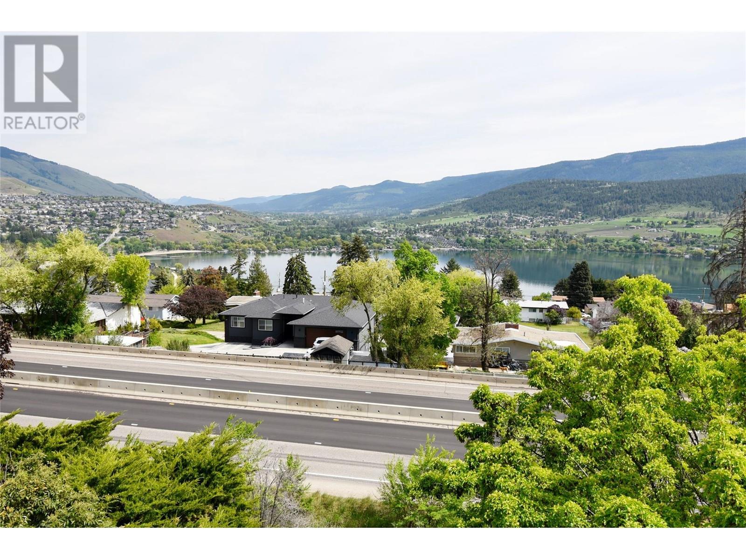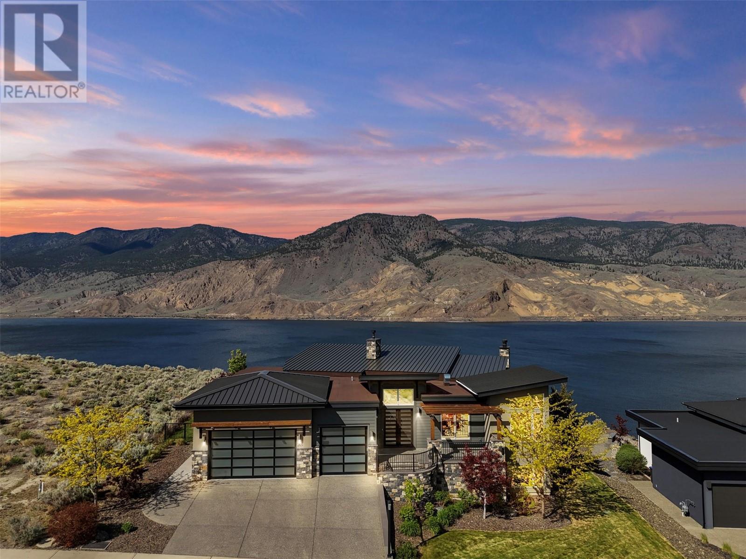1129 Antler Drive
Penticton, British Columbia
Welcome to 1129 Antler Drive – a prime corner lot in Penticton’s sought-after Ridge neighbourhood. Situated directly across from Ridge Park, this fully serviced lot is at the foundation stage with all permits approved and framing about to begin. Set in a peaceful, family-friendly area surrounded by natural beauty, trails, and green space, this property offers the perfect setting for a custom home with a walk-out basement. The Ridge is known for its upscale homes, scenic views, and easy access to parks and walking trails, all just minutes from downtown Penticton. A rare opportunity to build your dream home in one of the city’s most desirable communities. (id:60329)
RE/MAX Penticton Realty
Century 21 Coastal Realty Ltd.
903 Ryter Road
Nicholson, British Columbia
Visit REALTOR website for additional information. Rare Opportunity – Two Homes on Nearly an Acre with Stunning Views! Enjoy tranquility and opportunity with this unique property in Columbia Valley. Set on almost an acre, it features two homes—live in one and rent out the other! Main Home – Spacious & Move-In Ready! A 4-bedroom, 1.5-bath bungalow with over 1,250 sq. ft. of living space. Ready for your personal touch with simple updates. Second Home Cozy & Inviting! A well-maintained 3-bedroom, 1-bath mobile home with 1,360 sq. ft. Move-in ready! Peaceful Location with Breathtaking Views Located in a quiet, private setting with stunning views of the Columbia Valley. (id:60329)
Pg Direct Realty Ltd.
2463 Thacker Drive
West Kelowna, British Columbia
Custom SanMarc home on desirable Thacker Drive in Lakeview Heights. This property boasts exceptional attention to detail that is sure to impress. Expertly designed, it offers a remarkable layout inside & out for everyday living while maintaining its allure as a modern masterpiece.From nearly every room & the backyard, enjoy expansive, unobstructed Okanagan Lake views. A solid wood 12-ft pivot door welcomes you to the foyer with a 20-ft marble tiled entry wall leading to the catwalk on the 2nd level, connecting the 2 wings of the home. The great room boasts 23-foot ceilings, floor-to-ceiling windows, & an 80-inch linear gas fireplace. Gourmet kitchen w/ Carolyn Walsh-designed cabinetry, waterfall island, professional appliances & a window that fully retracts, creating a passthrough to the outdoor kitchen. Glass-enclosed 75+ bottle temperature-controlled wine room. Sliding doors on the main level open to a remarkable outdoor retreat: saltwater pool with auto cover, synthetic lawn, Jacuzzi hot tub, outdoor kitchen, $12K sound system, covered patio w/ glass ceiling. Luxurious main floor primary w/ pool access, spa-inspired 5-piece en suite with views of the lake, heated floors, custom closet, and a linear gas fireplace. Main floor living with elevator that accesses all three floors. Upstairs offers 4 large beds, all with en suites, and 2 featuring private lake view patios. Laundry on both levels. Oversized 3-car garage with built-ins, custom cabinetry, and prewired for EV. (id:60329)
Unison Jane Hoffman Realty
3576 Old Okanagan Highway
West Kelowna, British Columbia
PRIME DEVELOPMENT: Opportunity in Westbank Urban Centre – Commercial Core (Area B) ATTENTION: Developers & Investors — secure a pivotal property in the rapidly evolving Westbank Urban Centre – Commercial Core Area B, recently designated under the new Official Community Plan (OCP). This well-located lot offers outstanding future potential in one of West Kelowna’s most strategic growth areas. FUTURE LAND USE: This 0.172-acre (696.06 sqm) site is currently zoned RC1 (Compact Residential) with an OCP designation of WUC-CC (Westbank Urban Centre – Commercial Core). Proposed OCP updates suggest potential for mixed-use development up to 15 storeys — ideal for developers targeting density and urban integration. RENT: The existing three-bedroom, one-bathroom home is well maintained and generates $2,500/month in rental income, making it a strong holding property while you plan redevelopment. HIGHLIGHTS: Prime location close to schools, restaurants, transit, golf, Superstore & Johnson Bentley Rec Centre Strong rental income in place: $2,500/month + Utilities Potential for high-rise, mixed-use development under new OCP guidelines Buyer to verify development potential as zoning and density bylaws are being finalized SECURE your position in West Kelowna’s future growth core today. (id:60329)
Realty One Real Estate Ltd
2276 6 Highway
Crescent Valley, British Columbia
Originally constructed in 1984 as a jam factory, 2276 Highway 6 was most recently operated as a soap manufacturing and distribution facility. Located in Crescent Valley, BC, just a 5-minute drive from the Playmor Junction, and equidistant between Nelson and Castlegar (20 minutes), the Property offers multiple buildings in a highly flexible format - perfect for a family residence/small business combination - including a primary 5,164 SF two-storey industrial building, a 1,560 SF mobile office trailer, and a 400 SF “comfort office” featuring a full bathroom, kitchen and office space. Serene river and mountain views make this a perfect place to live and work. Key features include 400 amp power with 3 phase availability, a freight lift, heat pump, safety shower, HRV system, three washrooms, and several recent upgrades. Centrally located in the West Kootenays, with prominent exposure along, and direct access to Highway 6, the Property offers 2.2 acres of private land with accessibility suitable for large semi-trailer truck access and loading. Crowsnest Highway connection is provided via Castlegar within 20 minutes, providing efficient regional connectivity east to Calgary or west to Kelowna and Vancouver. Ample restaurant, service and grocery amenities are located within a few minutes drive north in Slocan Park or south in the Crescent Valley. Download the marketing brochure at the link below for more information. (id:60329)
Royal LePage Kelowna
197 Dauphin Avenue Unit# 11
Penticton, British Columbia
Welcome to your dream home in the serene 55+ gated community of Dauphin Mobile Park! This fully renovated mobile home offers modern elegance and comfort. Step inside to discover a stunning kitchen boasting solid surface countertops, high-end appliances, and a gas stove, perfect for cooking enthusiasts. The stylish vinyl plank flooring flows seamlessly throughout the home, enhancing its contemporary appeal. The luxurious bathroom features a double vanity and a walk-in glass-enclosed shower with jets and beautiful custom ceramic tiles, providing a spa-like experience. The master bedroom showcases a beautiful feature wall, creating a cozy retreat. In addition to the two bedrooms, there's a versatile bonus room that can serve as a home office or guest space. Convenience is at your fingertips with a brand new washer/dryer combo unit located in the laundry the laundry room and hot water on demand. Outside, enjoy your private, fully fenced outdoor space, complete with a hot tub and an outdoor shower—perfect for relaxing or entertaining guests. The area is spacious, allowing for gatherings and leisure. A shed with power adds extra functionality, while the covered porch with shades ensures you can enjoy the outdoors year-round. This property also includes a covered carport and plenty of additional parking for visitors. Please note, no pets are allowed. Don't miss this opportunity to live in a beautifully renovated home in a peaceful community! Schedule your viewing today! (id:60329)
RE/MAX Penticton Realty
2450 Radio Tower Road Unit# 199
Oliver, British Columbia
Welcome to your dream cottage at The Cottages on Osoyoos Lake! This 3 bedroom, 3 bathroom customized SHIRAZ floor plan offers an open concept upper living area, perfect for relaxation or entertaining. You can enjoy views of Osoyoos lake from your front deck or enjoy indoor/outdoor living and dining in the windowed porch or let the dogs out easily from your walk-out back yard . Numerous upgrades include oversized shower in the Master Ensuite, CUSTOM BUILT PORCH WITH WINDOWS, SCREENS AND BLINDS, ELECTRIC SUN SCREEN WITH UV PROTECTION ON FRONT BALCONY, custom designed office, and 75inch TV in living room with built in SONOS sound system, Electric Napoleon Fireplace, water softener, water filtration system to name a few. The ground level features a wonderful space for your guests with spare bedroom and bathroom. Large double garage offers secure parking, ample storage as well as additional parking in the driveway. The gated community boasts amenities like a beach, volleyball net, playgrounds, pool, hot tub, and clubhouse with fitness area. Short-term rentals are allowed, making it a great investment. FULLY FURNISHED, TURN KEY WITH QUALITY BEACHCOMBER FURNITURE. ready for your next vacation or to use for rental, no age restrictions, pets welcome, and quick possession available. NO PROPERTY TRANSFER TAX, NO GST, NO EMPTY HOME TAX. Impeccable condition, never rented, and used only seasonally by original owners. Don't miss this paradise – schedule your viewing today! (id:60329)
RE/MAX Realty Solutions
692 Summers Street
Lillooet, British Columbia
**Stunning Move-In Ready Home in Lillooet!** Discover your dream home in one of the best neighborhoods of Lillooet! This tastefully updated residence is situated on a fully landscaped, flat lot boasting breathtaking mountain views and ample privacy. **Key Features:** - **Modern Kitchen:** Enjoy a beautifully renovated kitchen featuring granite countertops, a huge granite island, a stylish tile backsplash, new flooring, and fresh paint. - **Cozy Living Space:** Relax in the inviting living room with a masonry wood-burning fireplace, perfect for cozy evenings. - **Outdoor Oasis:** Step outside to a stamped concrete patio and a composite decking area on the 16x20 back deck, complete with stairs leading to a fully irrigated and landscaped backyard. A 6-8 person hot tub is included for your enjoyment! - **Comfort Year-Round:** New heat pump installed for efficient air conditioning and heating. - **Ample Parking:** Plenty of parking available for vehicles and RVs. This home is truly move-in ready and offers a perfect blend of comfort and convenience. Don’t miss your opportunity to own this fantastic property! **Marketed by:** Dawn Mortensen, Personal Real Estate Corporation. Contact your realtor or reach out to the listing realtor today to schedule a viewing! (id:60329)
Royal LePage Westwin Realty
620 Hemlock Street
Kamloops, British Columbia
LOCATION, LOCATION! Amazing family home in quiet area close to all amenities and TRU. Vaulted open plan main floor has a great view and easy-care laminate floors throughout. Granite island kitchen w/stainless appliances included. Dining for the largest gatherings. 3 bedrooms on the main with huge Master enjoying a 4pc ensuite & walk in closet. Plumbed for main floor laundry in hall closet. Great room is plumbed for a gas fireplace if desired. Rec room has a wet bar plus 3 private bedrooms, 2 baths and laundry. One bedroom enjoys a 4 pc ensuite. Currently used for student boarders with kitchenette. Basement floor is a full daylight walk out basement and finished as a two-bedroom in-law suite with separate entry. Kitchen and spacious living room plus 4pc bath and appliances are included. 2 huge bedrooms and access to the fenced backyard and gardens. Great location for university and lots of parking space. Perfect mortgage helpers in a great central location. (id:60329)
RE/MAX Real Estate (Kamloops)
8700 Clerke Road Unit# 3
Coldstream, British Columbia
Welcome to this spacious, level-entry 2 bed, 2 bath townhouse in the heart of Coldstream, offering 1,300+ sq. ft. of comfortable living space & unparalleled spectacular views of Kalamalka Lake. Step into a bright & well-maintained home featuring high-quality flooring & a functional layout designed for both everyday living & entertaining.The generous kitchen boasts ample cupboard & counter space, SS appliances & room for a breakfast nook or potential island addition—perfect for inspiring your inner chef.The open-concept living & dining areas seamlessly flow onto a large 15x10ft deck, where you can soak in panoramic lake & valley views—including the picturesque Coldstream orchards.Retreat to the primary bedroom which includes its own lake view, a w/i closet, & an ensuite bathroom.The 2nd bedroom makes a perfect guest room or home office, with a second 4pc bath & in-unit laundry completing the main floor. Additional highlights include: 2 parking spots (rare!); ample storage in the laundry/utility room & outdoor storage space; pet-friendly & rentals allowed; low-maintenance lifestyle – yard work is taken care of! Ideally located just steps from Okanagan College, athletic fields, walking paths, & minutes to Kalamalka Beach, Kalamalka Park, & downtown Vernon, this property offers the best of the Okanagan lifestyle. Whether you're looking to downsize, invest, or settle into a serene & scenic home—this is a must-see opportunity! Don’t miss your chance to own this rare Coldstream gem! (id:60329)
Real Broker B.c. Ltd
265 Holloway Drive
Kamloops, British Columbia
Nestled in the prestigious Tobiano neighborhood, home to one of Canada’s top golf courses, a freshwater marina, and just 20 minutes from Kamloops, this custom-built, 4 bed & 4 bath, 4,700 sq ft residence offers unparalleled luxury and design. Set on a prime 15,000 sq ft bluff lot overlooking Kamloops Lake, it boasts breathtaking 180-degree views. The main floor features elegant tile flooring throughout, high vaulted ceilings, and floor-to-ceiling windows that flood the space with natural light. Steel beams, gorgeous fir cabinetry, and a striking floor-to-ceiling fireplace enhance the home’s sophisticated appeal. Enjoy seamless indoor-outdoor living with a massive patio and an indoor pool, perfect for entertaining. The expansive primary bedroom suite is a serene retreat, complete with a luxurious 5-piece ensuite featuring a large tiled shower, a deep soaker tub, a spacious custom closet with built-in laundry, and direct access to the back patio and yard. The lower level offers two additional bedrooms, two bathrooms, a large storage/utility room, and a wine room. It’s an entertainer’s dream with a pub-style seating area, a large family/media room, and access to the outdoor patio with a cozy wood-burning fireplace. The heated three-car garage features high ceilings and an epoxy-coated floor for added durability and style. This executive home offers too many exceptional features to list. For a full feature sheet or to schedule a viewing contact the listing agent, Cam McKeen. (id:60329)
Exp Realty (Kamloops)
6114 Faircrest Street Unit# 105
Summerland, British Columbia
This modern lakeside retreat blends sleek design with the panoramic Okanagan Lake and mountain views. The open-concept main level showcases engineered hardwood, a chef’s kitchen with quartz waterfall island, and top-tier KitchenAid appliances. A linear fireplace anchors the living space, a wall of windows frames sweeping lake and valley vistas. Step out to the covered upper deck, ideal for al fresco dining, with a gas hook-up and glass railing for unobstructed views. The main floor also features a private primary suite with breathtaking lake views, direct patio access, a spa-inspired ensuite with heated tile floors, soaker tub, floating double vanity, and a custom walk-in closet with makeup station. Downstairs, enjoy a full recreation space with wet bar, wine room, fireplace, 2 bedrooms, 2 baths, and an office/den, each with access to the spacious patio and hot tub. Additional highlights include a 2-car garage, utility/storage garage with 50-amp power, power blinds, mudroom with built-ins, and a quiet location just minutes from the lake, Summerland Yacht club & dining. If you’re seeking the ideal blend of modern elegance and relaxed Okanagan living, this home is the perfect fit. This stunning property offers a seamless transition from sophisticated interiors to the breathtaking natural beauty that defines the Okanagan lifestyle (id:60329)
Unison Jane Hoffman Realty
