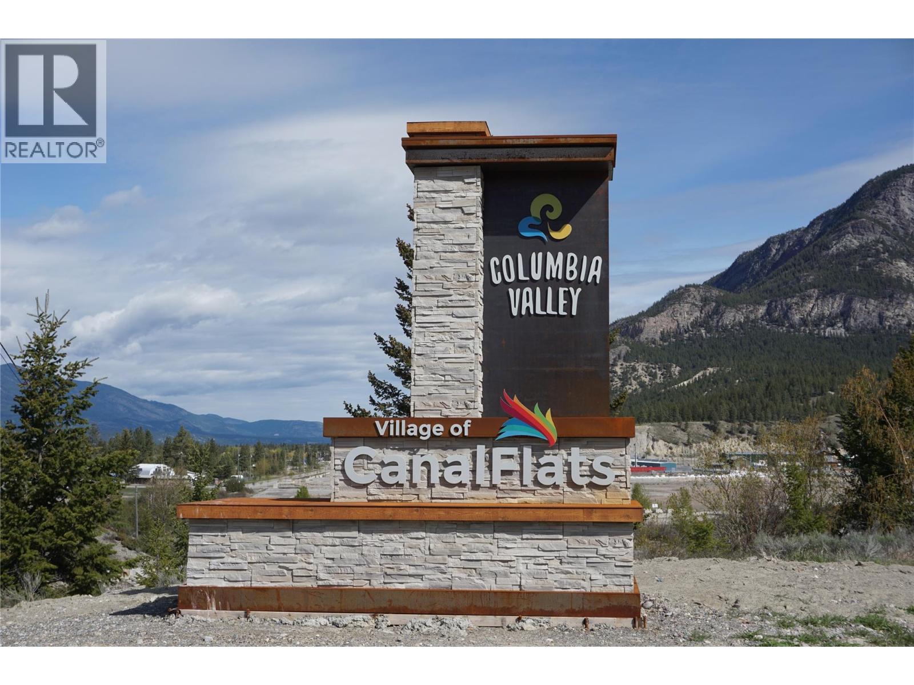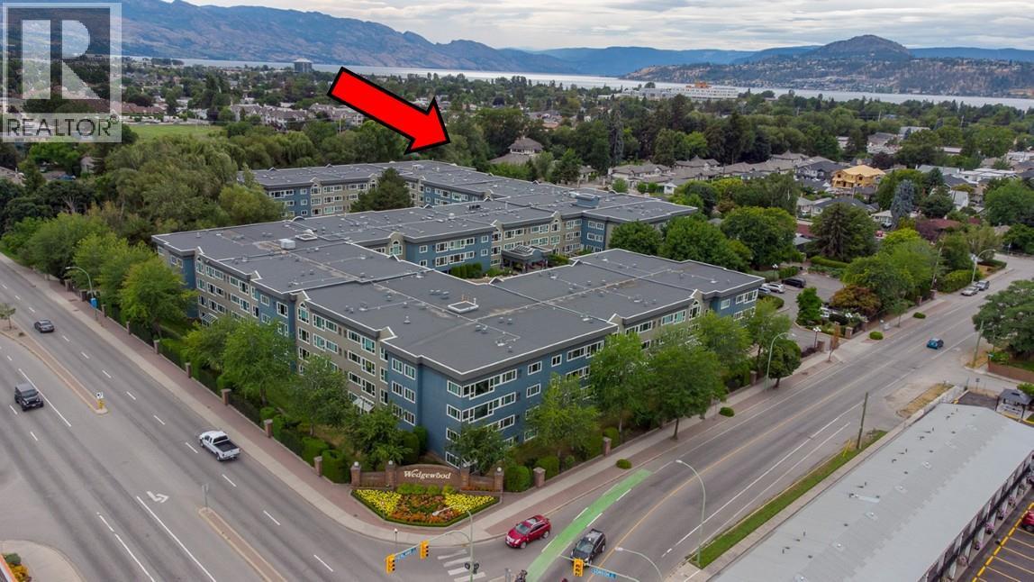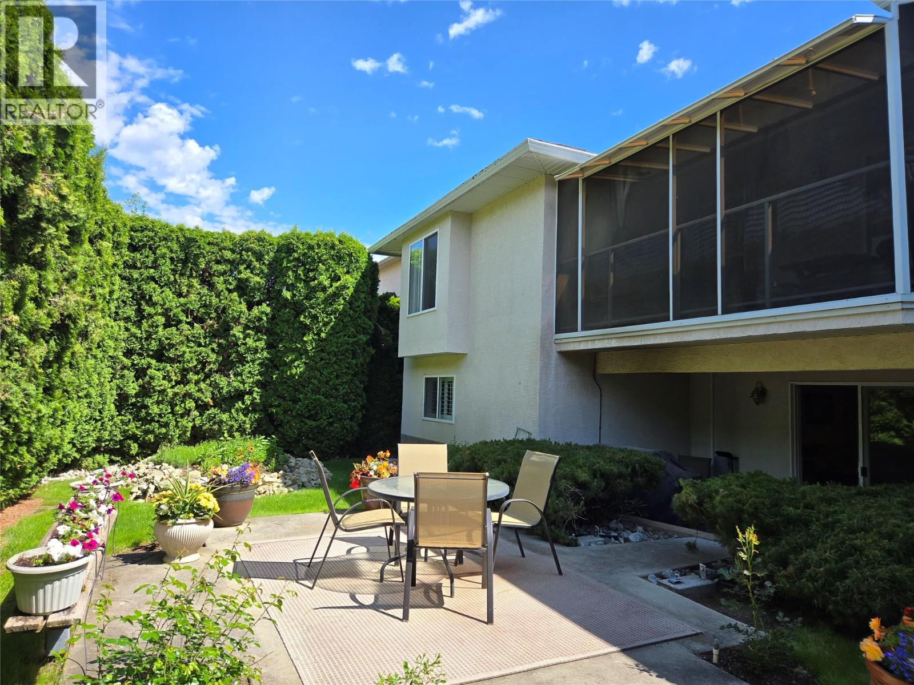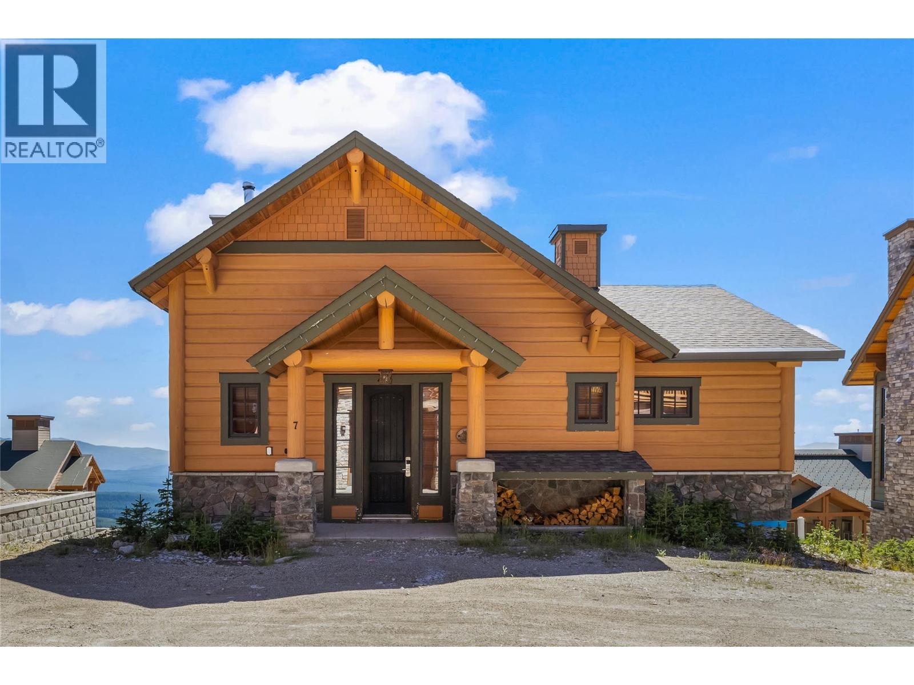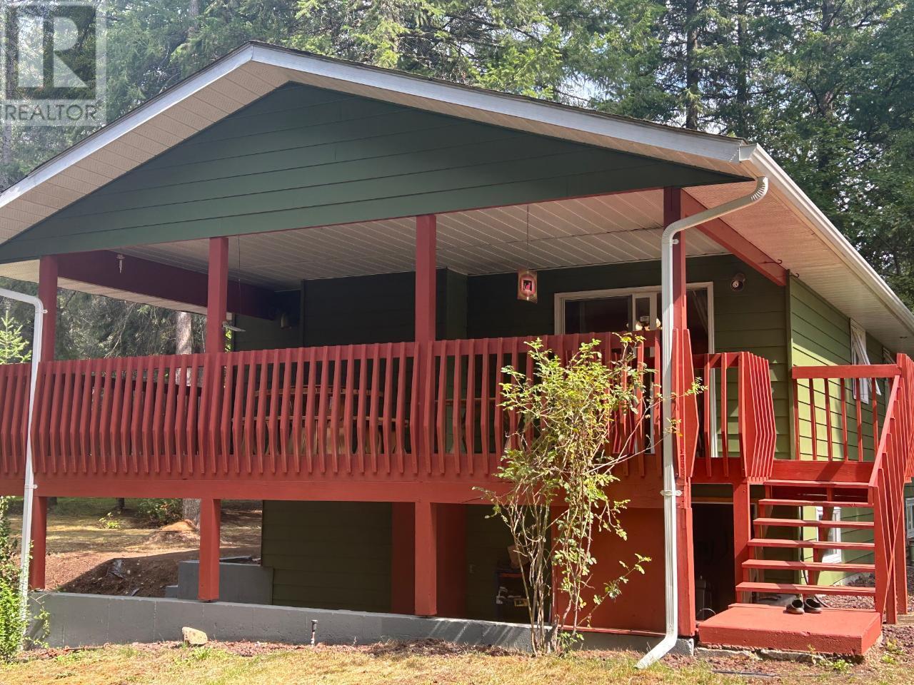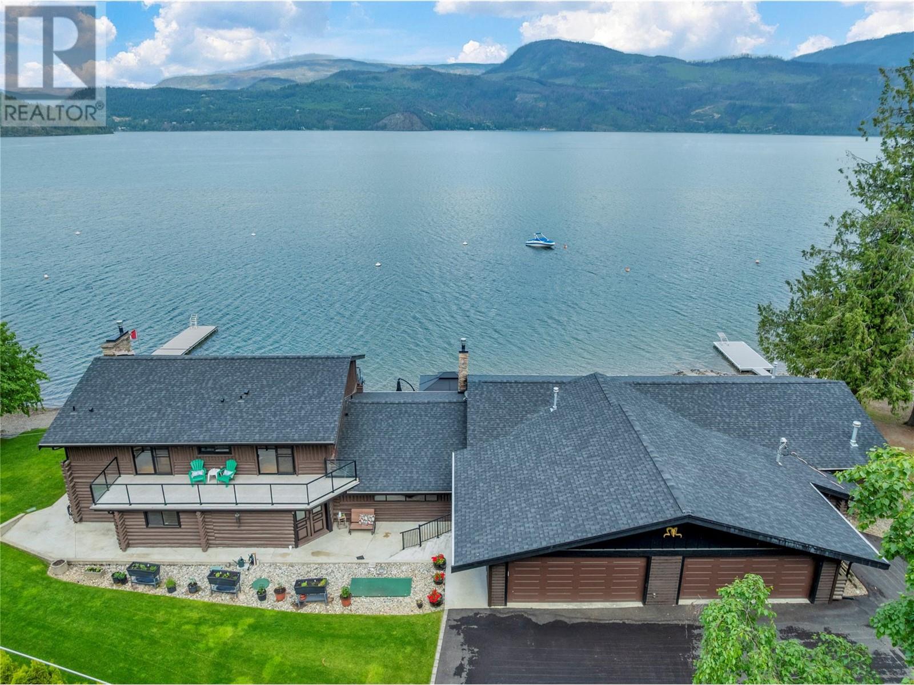Lot 1 Tamarack Street
Canal Flats, British Columbia
ATTENTION DEVELOPERS. Here is your opportunity to create something very special. Whether you want a private, hidden forested gem or you want an investment that can sub-divide and build upon, you are looking at the right property. This 2.1 hectare property is nestled in a quiet area and has crown land on 2 sides. Opportunities are endless here in Canal Flats and you can be in for a great price. Minutes to the beach and boat launch on the blue waters of Columbia lake. Canal flats offers a great number of recreational options. Call your REALTOR? today and see how easy it is to be a completely satisfied resident of Canal Flats, BC's friendliest little town. (id:60329)
Royal LePage Rockies West
1045 Sutherland Avenue Unit# 226
Kelowna, British Columbia
NOW SOLD! THE WONDERFUL WEDGEWOOD with INDEPENDENT LIVING AT IT’S BEST! Located on the QUIETEST SIDE of the building with BEAUTIFUL WEST FACING VIEWS towards Okanagan Lake. Spacious living room/dining room combo. Large eat-in kitchen. King size primary complete with a large walk-in closet that leads you to the 3-piece ensuite. The 2nd bedroom is also a decent size along with the 4-piece main bathroom. LARGER THAN MOST laundry room. The light & bright enclosed sunroom is included in the total square footage of the floor plan & allows you to further enjoy the views. Unexpected 6’ x 4’ walk in storage closet located across from the kitchen, forced air heating & cooling (no window shakers here!), built-in vacuum system + an additional storage locker located on the same floor. FABULOUS AMENITIES HERE; guest suites, community garden, fitness centre, billiards/games room, workshop, car wash bay, delightful sunroom that can be enjoyed year-round, + scheduled happy hours & the option to enjoy dining room meals 3 time a week. PRIME LOCATION; right across the street from one of Kelowna’s largest grocery stores with a full pharmacy & wine shop. Kelowna General Hospital is a 10-minute drive as is Parkinson Recreation Centre with indoor pool. PICKLEBALL courts are very close but not close enough that you would hear the paddling. The Wedgewood is known throughout the Okanagan for its friendly, social atmosphere, stellar reputation & a well-run strata. You will love living here! (id:60329)
RE/MAX Kelowna
2524 Quail Lane Lot# 53
Kelowna, British Columbia
Great price for a Quail Ridge Golf Course Community Walk-Out Rancher! This is a very well-cared home that is just waiting for its new owners! This spacious 4-bedroom, 3-bathroom property offers 2 bedrooms on the main floor, including a bright and inviting living and dining area, breakfast nook, and access to a fully screened deck—perfect for enjoying the private, low-maintenance backyard. The lower level features 2 additional bedrooms, a large rec room, and a second living area with separate entry, offering excellent suite potential. Set on a flat driveway with a double garage, this home is located just 5 minutes from the Okanagan Golf Club, Kelowna International Airport, UBCO, Aberdeen Hall, and nearby shops and restaurants. Enjoy easy access to Quail Ridge Linear Park and nearby walking trails. Furnace and air conditioner were replaced in 2016, plumbing was replaced 2024, and the roof is approximately 15 years old. A great opportunity to live in a quiet, established neighbourhood close to everything. (id:60329)
Coldwell Banker Horizon Realty
865 Norview Road
Kamloops, British Columbia
Located in Batchelor Heights, this nice 2 storey, multi split walk out basement home has everything a family would want. When you first drive up to this home, you know that it has been meticulously well taken care of once you see the beautiful manicured lawns, gorgeous flower arrangements and gardens. When you enter the house, there is large foyer with stairs that lead up to the 3 bedrooms and main bathroom. The primary bedroom is a nice size and has a W/I closet with a 5 pc ensuite with jacuzzi tub. Off of the foyer on the main floor is a large formal family room, formal dining room, beautiful oak kitchen with a breakfast nook. From there you can exit through the doors where you can sit, relax and enjoy the lights and the spectacular panoramic view from your 12’ x 29’ sundeck with glass panel railings. The living room has bay windows and is separated form the breakfast nook with a railing. Off of the living room is a 3 pc bathroom and laundry room with a mandoor out to the garage. Down the stairs to the basement, there is a utility room, a bedroom, rec room, an indoor workshop(bedroom) that is well insulated and has a 220 plug. It would require a lot of work and money, but could be suite potential. Exit out to a nice patio area and again take in the beautifully landscaped gardens and privacy trees. This is a very nice home with many updated features to list. Please contact the listing Realtor for more information. (id:60329)
Royal LePage Westwin Realty
1349 Rocky Point Drive Unit# 5
Kelowna, British Columbia
DOWNSIZE WITHOUT COMPROMISE Well-designed contemporary rancher-style townhome that combines ultra-efficiency with true main-floor living. Offering approximately 2,700 sqft, 4 Bedrooms, 3 Baths, and over $30,000 in premium upgrades, with a flexible daylight basement. Inviting open-concept main floor seamlessly blends warmth and sophistication, featuring recent upgrades such as feature walls, modern lighting, and custom HD blinds. Gas fireplace and wide-plank hardwood floors create that relaxed, organic vibe, and large windows filling the space & deck with natural morning light. Chef’s kitchen boasts quartz countertops, an oversized island, pantry, KitchenAid stainless appliances, including a gas range and soft-close cabinetry -perfect for entertaining. The primary suite offers a true retreat with a luxurious 5-piece ensuite and spacious walk-in closet. Finished walkout basement serves as an entertainer’s haven, with a paneled feature wall, LED fireplace, wet bar, wine room, 2 bedrooms, a full bathroom, and covered BBQ patio. Additional features include a mechanical room with on-demand hot water, high-efficiency furnace, geothermal heating, ample parking, and remaining home warranty. Designed for energy efficiency and sustainability. Steps from nature hike or bike the local Wilden trails or have a happy hour on your balcony - your dream home awaits! (id:60329)
Oakwyn Realty Ltd.
Royal LePage Locations West
Lot 2 Tangye Road
Kaslo, British Columbia
Situated just 10 minutes north of Kaslo, BC, in the charming community of Shutty Bench, this 3.53-acre property offers stunning views of Kootenay Lake and the Purcell Mountains. With utilities available at the lot line, including telephone, power, and internet, as well as licensed water access from Athol Creek, this property is ready for your dream home or hobby farm. Boasting excellent sun exposure, it's an ideal spot for gardening or cultivating a small farm. As part of Shutty Bench, a historic farming community, this parcel features rich, fertile soil perfect for growing plants and vegetables. Don’t miss this opportunity to own a piece of land with incredible potential in a peaceful, picturesque setting. (id:60329)
Fair Realty (Kaslo)
7221 Silver Ridge Drive
Vernon, British Columbia
Welcome to 7221 Silver Ridge Drive. This well-designed rancher is positioned to capture panoramic valley views, abundant natural light, and offers convenient access to hiking, biking, and SilverStar Mountain Resort. The main level features an open-concept layout with hardwood floors, a spacious kitchen with stainless steel appliances and ample counter space, dining with patio entry, a primary bedroom with ensuite, and a second bedroom—ideal for single-level living. From the kitchen and dining area, step out onto the covered deck and enjoy breath-taking views. The lower level includes two additional bedrooms plus a fully self-contained, legal one-bedroom suite with private entrance, fully covered patio with sweeping views and in unit laundry—suitable for extended family, guests, or rental income. There is also potential to create a second suite if desired. Modern upgrades include 200-amp electrical service with EV charging, a radon mitigation system, and a 10-zone automated irrigation system. Low-maintenance landscaping allows you to enjoy the Okanagan lifestyle with minimal upkeep. (id:60329)
RE/MAX Vernon
255 Feathertop Way Unit# 7
Kelowna, British Columbia
This exceptional stand-alone chalet at Sundance Resort offers the ultimate ski-in, ski-out lifestyle with the convenience of parking right at your front door. Step inside to soaring vaulted timber ceilings and expansive windows that frame breathtaking views of the Monashee Mountains—the perfect backdrop for unforgettable sunsets. Designed for both relaxation and entertaining, this three bedroom plus den, three and a half bathroom retreat features two luxurious primary suites, a cozy wood-burning stone fireplace, private hot tub, and warm, mountain-inspired finishes throughout. Enjoy the full suite of resort-style amenities including a heated outdoor pool with waterslide, hot tubs, sauna, theatre room, games room, and 24/7 concierge service—making it the perfect mountain getaway or income-generating property. (id:60329)
Sotheby's International Realty Canada
134 Wadlegger Road
Clearwater, British Columbia
Opportunities do not come often. 100% usable 13.486 Acres with water line at lot line 2 sides. District Road right to the property that is gated and fire-hydrant right there making insurance much more affordable. Sub-dividable into several lots with development of road structure into property. One road already surveyed and part of the district plan. Presently used for grazing horses on approximately 1 half. Other half is very nicely treed with much of it merchantable timber and some great walking, ATVing, Mini Bike or Mountain Bike trails. All corner markers well marked. Great views of Raft Peaks. Close to town, schools, shopping and recreational endeavors. (id:60329)
RE/MAX Integrity Realty
3638 Mission Springs Drive Unit# 503
Kelowna, British Columbia
Welcome to this TOP FLOOR, immaculate 2 bed, 1 bath condo at Green Square in the heart of Lower Mission. Well built by Troika Developments in 2019, this lightly used condo will suit any first time buyer, professionals or investors. The kitchen has a large island with quartz counters, upgraded Maytag matching stainless steel appliances and soft closed cabinetry. Enjoy those evenings on the covered deck with natural gas hook-up for a BBQ, glass railings and fantastic views of the mountains in the background. Both bedrooms have large closets and sliding barn doors creating that modern open plan feel or privacy when needed. The second bedroom can be used as a den or bedroom. Other amenities in this development include a children's playground, community garden area, gym, communal roof top patio with BBQ area and dog wash Station. This really has it all and the home gives you that brand new feeling WITHOUT the GST. The location is excellent, being close to Schools, Parks and only a 20 minute walk to the Beach! Call your Realtor now for a private showing. (id:60329)
Century 21 Assurance Realty Ltd
1055 White Road
South Slocan, British Columbia
Welcome to 1055 White Road, this centrally located family home is walking distance to both Brent Kennedy Elementary and Mount Sentinel High School. The flat .86 of acre is private and well treed with a detached 34x38 shop, the home is equipped with a 200-amp electrical service, and community well. 3 Bedrooms on the main floor with 1 bathroom and downstairs is a huge rec room and additional bedroom and office/storage which can be another bedroom, there is plumbing and wiring in this room from a summer kitchen. Recent upgrades to the kitchen and bathroom make this a move in ready home with a 8-year-old roof. Walking distance to crescent valley beach with 15 min to Nelson or Castlegar. (id:60329)
Fair Realty (Nelson)
2609 Eagle Bay Road
Blind Bay, British Columbia
If you could imagine having the best place on the lake to entertain friends and family for your Shuswap Lake house, this is that home. Standing the test of time with true character and extraordinary, meticulous updates, this one-of-a-kind character log home must be experienced to be fully appreciated. From the moment you step onto the expansive 0.78-acre lot—just minutes from the amenities of Blind Bay—you’ll find it’s the perfect distance for privacy while still offering convenient access. Inside, the home features full interior renovations, including beautiful Hickory hardwood flooring throughout and 2 gas fireplaces. The kitchen is entertainment ready, equipped with double WOLF ovens, an induction cooktop, Bosch fridge and dishwasher, and a built-in Miele coffee machine—ideal for fueling up after a night spent in the games room with a full bar. Step outside to 259 feet of prime lakefront, complete with a dock and two buoys. The shoreline offers plenty of grassy space for outdoor games, a cozy fire pit area for evening gatherings, and an 84-foot deck with multiple spaces for sunbathing or hosting dinner parties. The glass railings ensure uninterrupted lake views. Each of the four bedrooms features its own patio access, and the home includes four bathrooms for added convenience. And then there’s the pool—an indoor, heated, saltwater pool with radiant ceiling heaters and safety carpeting. After a swim, relax and refresh in the steam sauna. Check out the 3D tour and vid. (id:60329)
Fair Realty (Sorrento)
