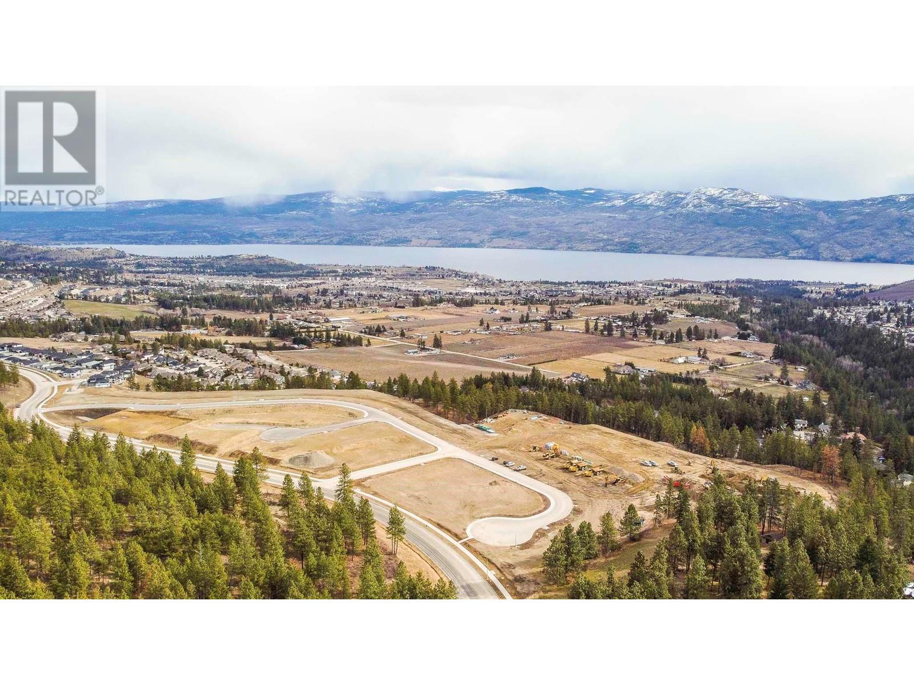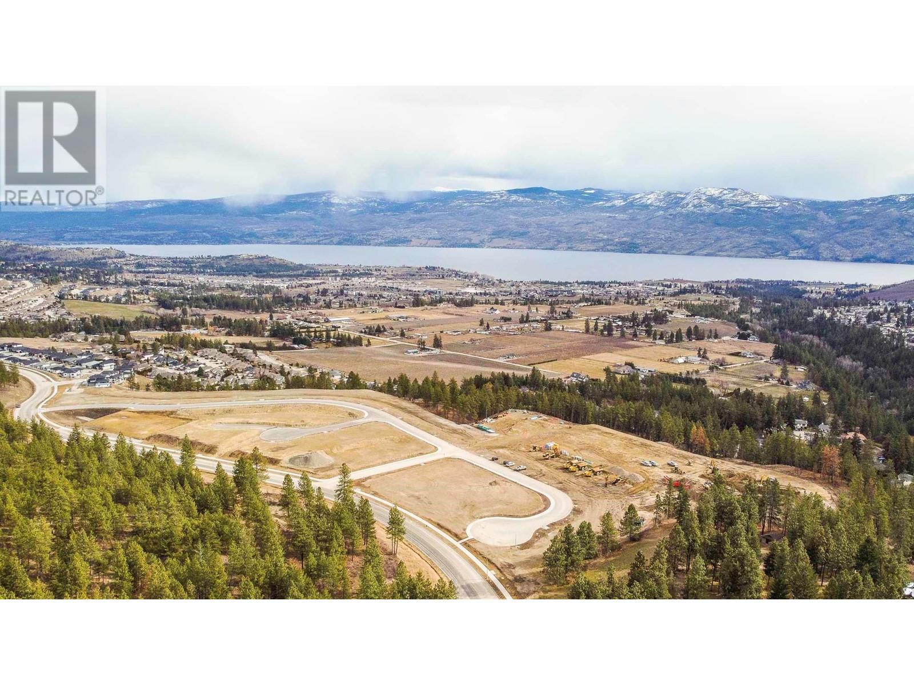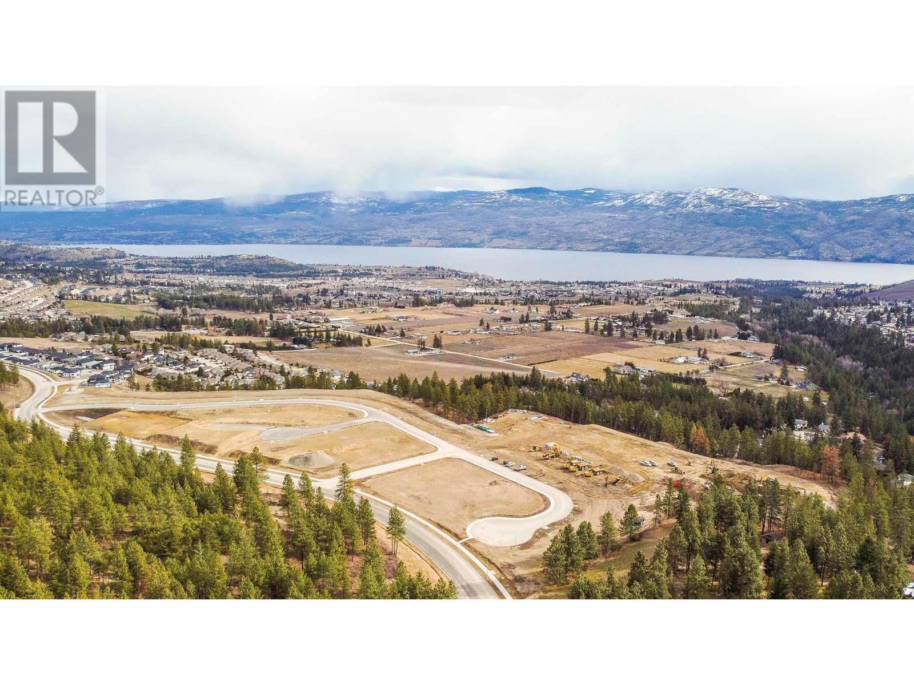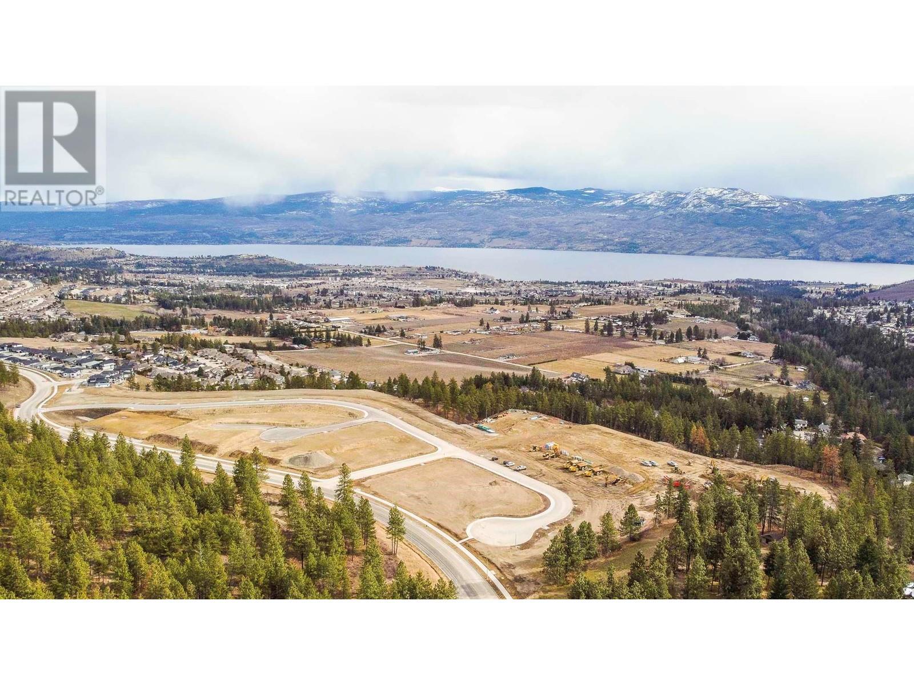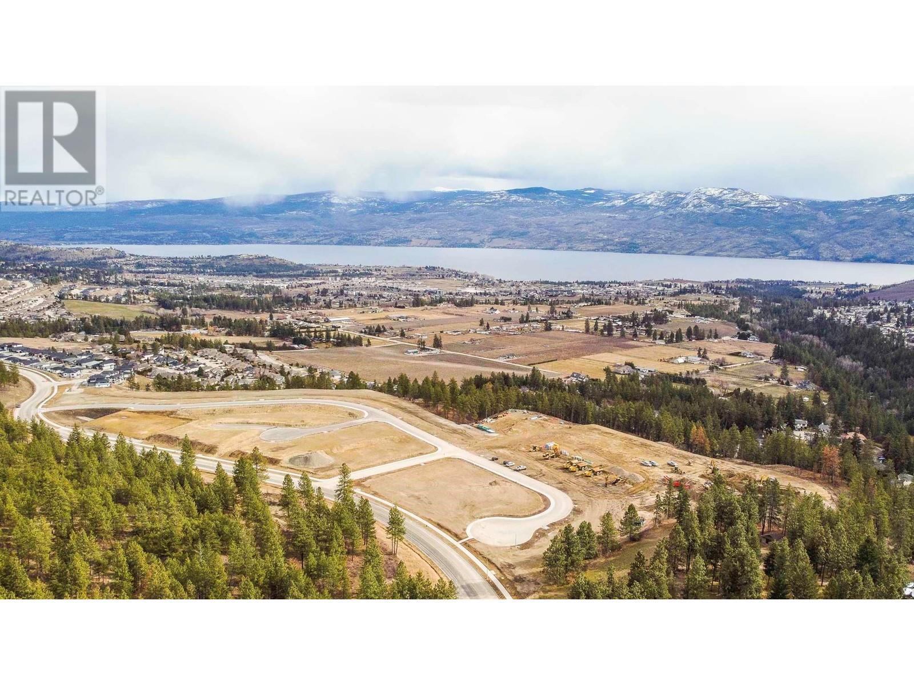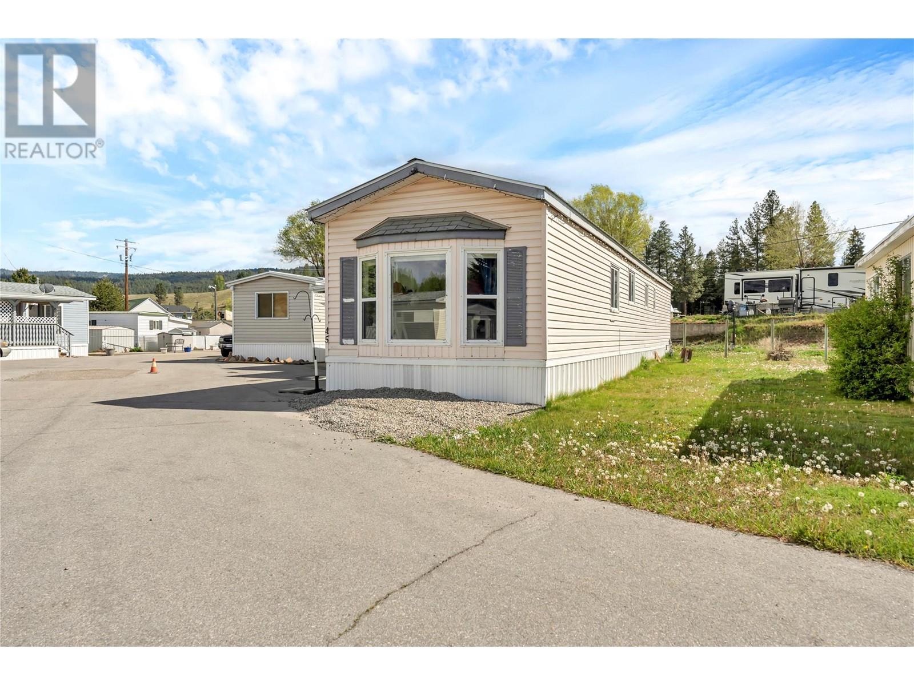Lot 13 Scenic Ridge Drive
West Kelowna, British Columbia
There is lots of activity these days at Smith Creek West!! Don't even consider starting your new home without having an in depth look at the gorgeous surroundings that await you here. You'll find the most attractive homesite pricing to be had in West Kelowna and perhaps the Valley! This exciting family neighborhood is sure to delight with its spectacular lake, mountain, and rural vistas, easy access and proximity to all the ever expanding amenities of West Kelowna. Designed to integrate well with the native environment, and respect the history of the area, a quiet walk, hiking, mountain biking, and more are all available at your back door. We are confident that you’ll find something that satisfies your home design preferences, space requirement and budget with the same stunning natural surroundings, neighbourhood focus, easy access, and proximity to the amenities that lead to a very quick “sellout” of the previous phase. An 18 month time limit to begin construction, and the fact that you can bring your own builder are further attractions. Right now! is a great time to take it all in. (id:60329)
RE/MAX Kelowna
Lot 21 Scenic Ridge Drive
West Kelowna, British Columbia
There is lots of activity these days at Smith Creek West!! Don't even consider starting your new home without having an in depth look at the gorgeous surroundings that await you here. You'll find the most attractive homesite pricing to be had in West Kelowna and perhaps the Valley! This exciting family neighborhood is sure to delight with its spectacular lake, mountain, and rural vistas, easy access and proximity to all the ever expanding amenities of West Kelowna. Designed to integrate well with the native environment, and respect the history of the area, a quiet walk, hiking, mountain biking, and more are all available at your back door. We are confident that you’ll find something that satisfies your home design preferences, space requirement and budget with the same stunning natural surroundings, neighbourhood focus, easy access, and proximity to the amenities that lead to a very quick “sellout” of the previous phase. An 18 month time limit to begin construction, and the fact that you can bring your own builder are further attractions. Right now! is a great time to take it all in. (id:60329)
RE/MAX Kelowna
Lot 19 Scenic Ridge Drive
West Kelowna, British Columbia
There is lots of activity these days at Smith Creek West!! Don't even consider starting your new home without having an in depth look at the gorgeous surroundings that await you here. You'll find the most attractive homesite pricing to be had in West Kelowna and perhaps the Valley! This exciting family neighborhood is sure to delight with its spectacular lake, mountain, and rural vistas, easy access and proximity to all the ever expanding amenities of West Kelowna. Designed to integrate well with the native environment, and respect the history of the area, a quiet walk, hiking, mountain biking, and more are all available at your back door. We are confident that you’ll find something that satisfies your home design preferences, space requirement and budget with the same stunning natural surroundings, neighbourhood focus, easy access, and proximity to the amenities that lead to a very quick “sellout” of the previous phase. An 18 month time limit to begin construction, and the fact that you can bring your own builder are further attractions. Right now! is a great time to take it all in. (id:60329)
RE/MAX Kelowna
Lot 24 Scenic Ridge Drive
West Kelowna, British Columbia
There is lots of activity these days at Smith Creek West!! Don't even consider starting your new home without having an in depth look at the gorgeous surroundings that await you here. You'll find the most attractive homesite pricing to be had in West Kelowna and perhaps the Valley! This exciting family neighborhood is sure to delight with its spectacular lake, mountain, and rural vistas, easy access and proximity to all the ever expanding amenities of West Kelowna. Designed to integrate well with the native environment, and respect the history of the area, a quiet walk, hiking, mountain biking, and more are all available at your back door. We are confident that you’ll find something that satisfies your home design preferences, space requirement and budget with the same stunning natural surroundings, neighbourhood focus, easy access, and proximity to the amenities that lead to a very quick “sellout” of the previous phase. An 18 month time limit to begin construction, and the fact that you can bring your own builder are further attractions. Right now! is a great time to take it all in. (id:60329)
RE/MAX Kelowna
Lot 23 Scenic Ridge Drive
West Kelowna, British Columbia
There is lots of activity these days at Smith Creek West!! Don't even consider starting your new home without having an in depth look at the gorgeous surroundings that await you here. You'll find the most attractive homesite pricing to be had in West Kelowna and perhaps the Valley! This exciting family neighborhood is sure to delight with its spectacular lake, mountain, and rural vistas, easy access and proximity to all the ever expanding amenities of West Kelowna. Designed to integrate well with the native environment, and respect the history of the area, a quiet walk, hiking, mountain biking, and more are all available at your back door. We are confident that you’ll find something that satisfies your home design preferences, space requirement and budget with the same stunning natural surroundings, neighbourhood focus, easy access, and proximity to the amenities that lead to a very quick “sellout” of the previous phase. An 18 month time limit to begin construction, and the fact that you can bring your own builder are further attractions. Right now! is a great time to take it all in. (id:60329)
RE/MAX Kelowna
Lot 22 Scenic Ridge Drive
West Kelowna, British Columbia
There is lots of activity these days at Smith Creek West!! Don't even consider starting your new home without having an in depth look at the gorgeous surroundings that await you here. You'll find the most attractive homesite pricing to be had in West Kelowna and perhaps the Valley! This exciting family neighborhood is sure to delight with its spectacular lake, mountain, and rural vistas, easy access and proximity to all the ever expanding amenities of West Kelowna. Designed to integrate well with the native environment, and respect the history of the area, a quiet walk, hiking, mountain biking, and more are all available at your back door. We are confident that you’ll find something that satisfies your home design preferences, space requirement and budget with the same stunning natural surroundings, neighbourhood focus, easy access, and proximity to the amenities that lead to a very quick “sellout” of the previous phase. An 18 month time limit to begin construction, and the fact that you can bring your own builder are further attractions. Right now! is a great time to take it all in. (id:60329)
RE/MAX Kelowna
Lot 20 Scenic Ridge Drive
West Kelowna, British Columbia
There is lots of activity these days at Smith Creek West!! Don't even consider starting your new home without having an in depth look at the gorgeous surroundings that await you here. You'll find the most attractive homesite pricing to be had in West Kelowna and perhaps the Valley! This exciting family neighborhood is sure to delight with its spectacular lake, mountain, and rural vistas, easy access and proximity to all the ever expanding amenities of West Kelowna. Designed to integrate well with the native environment, and respect the history of the area, a quiet walk, hiking, mountain biking, and more are all available at your back door. We are confident that you’ll find something that satisfies your home design preferences, space requirement and budget with the same stunning natural surroundings, neighbourhood focus, easy access, and proximity to the amenities that lead to a very quick “sellout” of the previous phase. An 18 month time limit to begin construction, and the fact that you can bring your own builder are further attractions. Right now! is a great time to take it all in. (id:60329)
RE/MAX Kelowna
Lot 28 Scenic Ridge Drive
West Kelowna, British Columbia
There is lots of activity these days at Smith Creek West!! Don't even consider starting your new home without having an in depth look at the gorgeous surroundings that await you here. You'll find the most attractive homesite pricing to be had in West Kelowna and perhaps the Valley! This exciting family neighborhood is sure to delight with its spectacular lake, mountain, and rural vistas, easy access and proximity to all the ever expanding amenities of West Kelowna. Designed to integrate well with the native environment, and respect the history of the area, a quiet walk, hiking, mountain biking, and more are all available at your back door. We are confident that you’ll find something that satisfies your home design preferences, space requirement and budget with the same stunning natural surroundings, neighbourhood focus, easy access, and proximity to the amenities that lead to a very quick “sellout” of the previous phase. An 18 month time limit to begin construction, and the fact that you can bring your own builder are further attractions. Right now! is a great time to take it all in. (id:60329)
RE/MAX Kelowna
Lot 26 Scenic Ridge Drive
West Kelowna, British Columbia
There is lots of activity these days at Smith Creek West!! Don't even consider starting your new home without having an in depth look at the gorgeous surroundings that await you here. You'll find the most attractive homesite pricing to be had in West Kelowna and perhaps the Valley! This exciting family neighborhood is sure to delight with its spectacular lake, mountain, and rural vistas, easy access and proximity to all the ever expanding amenities of West Kelowna. Designed to integrate well with the native environment, and respect the history of the area, a quiet walk, hiking, mountain biking, and more are all available at your back door. We are confident that you’ll find something that satisfies your home design preferences, space requirement and budget with the same stunning natural surroundings, neighbourhood focus, easy access, and proximity to the amenities that lead to a very quick “sellout” of the previous phase. An 18 month time limit to begin construction, and the fact that you can bring your own builder are further attractions. Right now! is a great time to take it all in. (id:60329)
RE/MAX Kelowna
Lot 25 Scenic Ridge Drive
West Kelowna, British Columbia
There is lots of activity these days at Smith Creek West!! Don't even consider starting your new home without having an in depth look at the gorgeous surroundings that await you here. You'll find the most attractive homesite pricing to be had in West Kelowna and perhaps the Valley! This exciting family neighborhood is sure to delight with its spectacular lake, mountain, and rural vistas, easy access and proximity to all the ever expanding amenities of West Kelowna. Designed to integrate well with the native environment, and respect the history of the area, a quiet walk, hiking, mountain biking, and more are all available at your back door. We are confident that you’ll find something that satisfies your home design preferences, space requirement and budget with the same stunning natural surroundings, neighbourhood focus, easy access, and proximity to the amenities that lead to a very quick “sellout” of the previous phase. An 18 month time limit to begin construction, and the fact that you can bring your own builder are further attractions. Right now! is a great time to take it all in. (id:60329)
RE/MAX Kelowna
263 Hwy 3 Unit# 45
Princeton, British Columbia
Discover this cozy and inviting 2-bedroom, 1-bath mobile home nestled in the sought-after Pines Mobile Home Park. Perfectly located within walking distance to town amenities, parks, baseball fields, and the outdoor pool, this home offers both convenience and comfort. Recently renovated with modern updates, the interior boasts a fresh, clean look—ready for you to move right in. The covered carport provides easy parking and protection from the elements, while the private backyard is ideal for outdoor entertaining, gardening, or relaxing in your own outdoor sanctuary. Enjoy the benefits of a well-maintained community in a prime location, close to everything you need. Don't miss this opportunity to own a charming home in a desirable area. Schedule your private tour today! (id:60329)
Canada Flex Realty Group
158 Rosebery Road
Rosebery, British Columbia
Discover an unboned acreage in the serene community of Rosebery near Slocan Lake. This ready-to-build property is equipped with essential infrastructure, including a 200-amp powerhouse, septic system, and drilled well. Bathroom facilities are already in place, and the landscaped grounds feature partial privacy fencing for added seclusion. With a large portion of the property still forested, there's ample opportunity for further development. The RV on-site is available for separate negotiation, making this an even more versatile offering. (id:60329)
Coldwell Banker Rosling Real Estate (Nelson)

