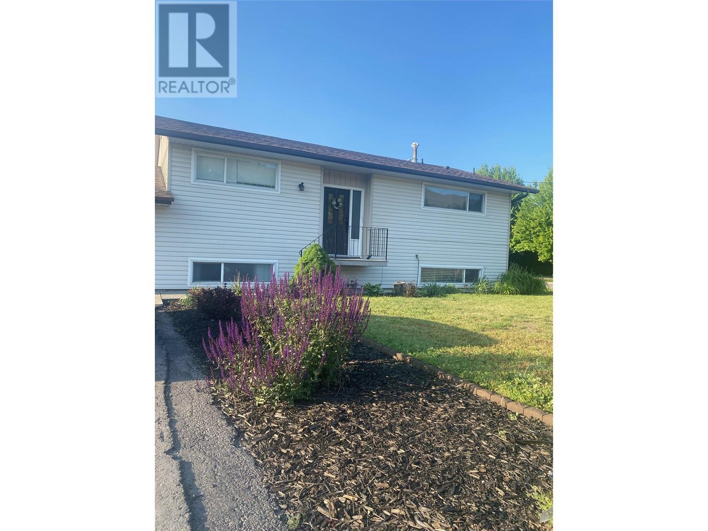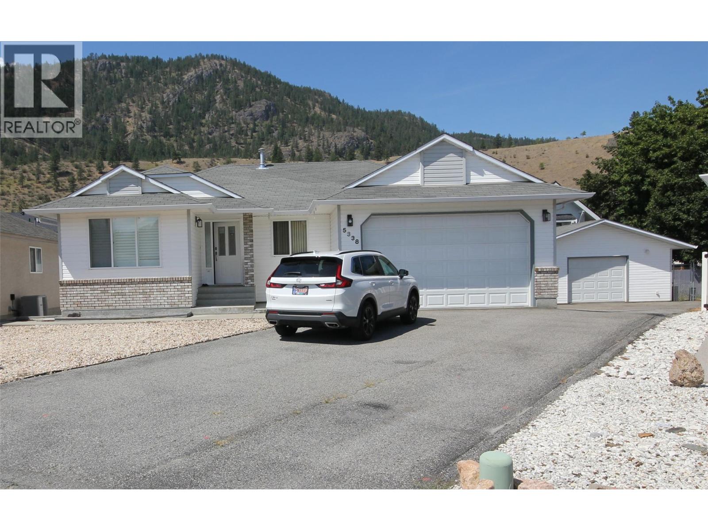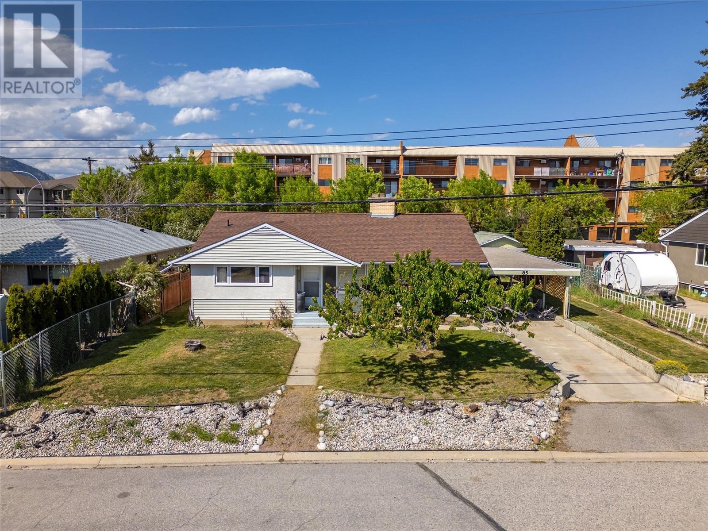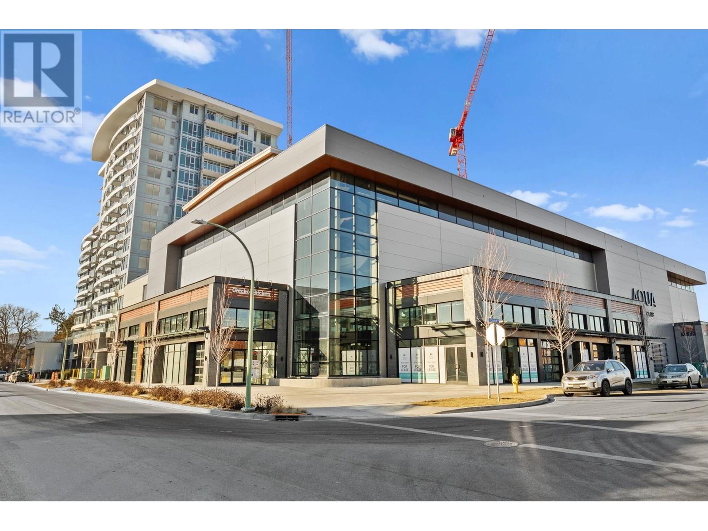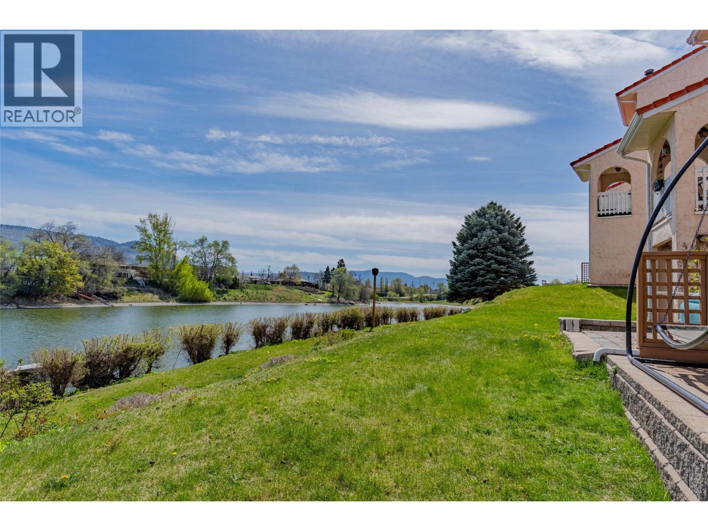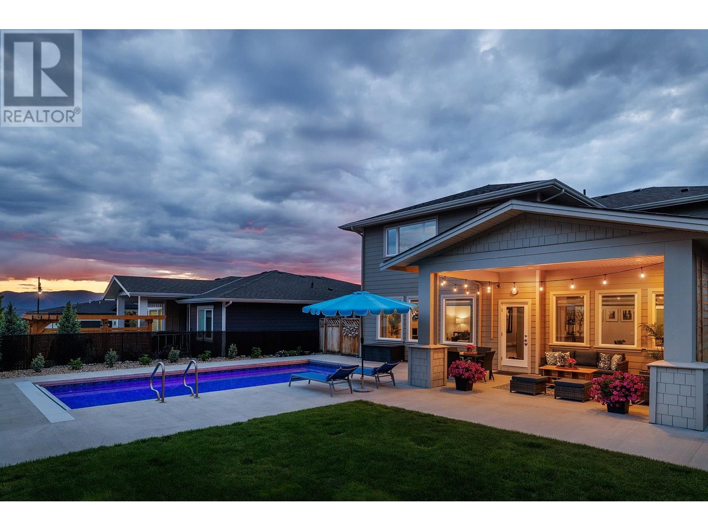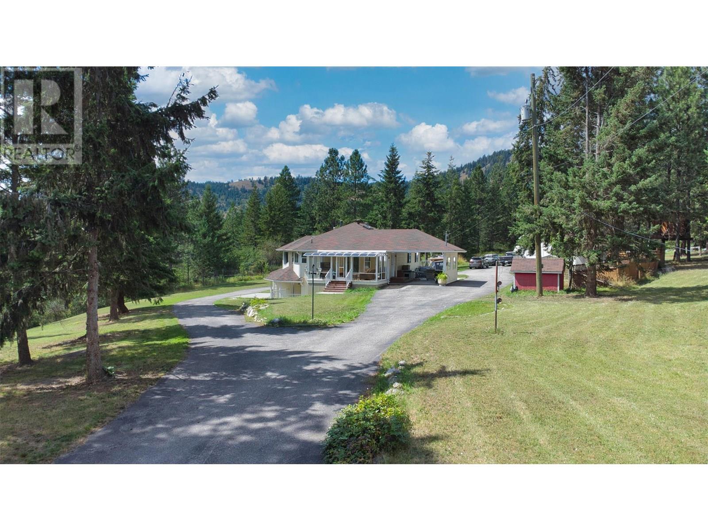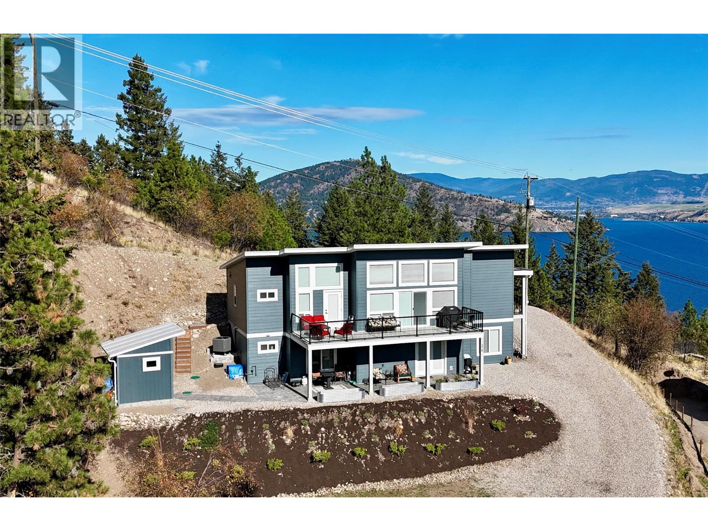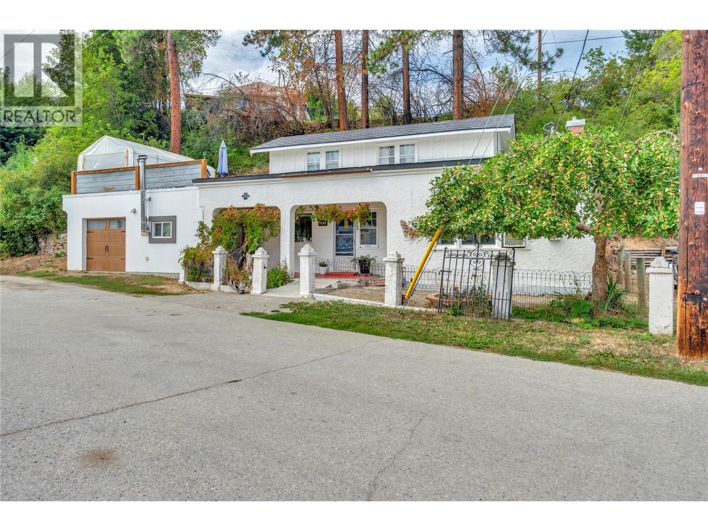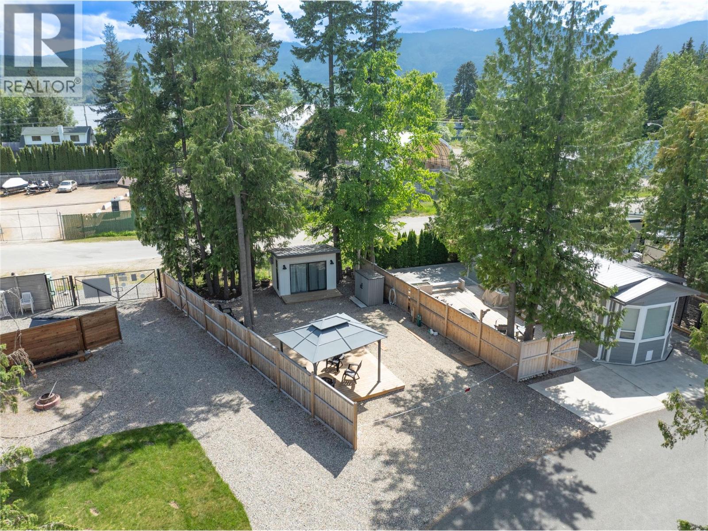6576 Scott Road
Vernon, British Columbia
First time on the market in 49 years!!This property is located in an idyllic & quiet neighbourhood of Bella Vista.This family property is in the ALR & boasts 3.25 acres of pasture area with an immaculate, well loved 4 bed, 2.5bath home.The home has been lovingly updated & renovated so there is nothing to do but move in & unpack! 2 beds, 1.5 baths upstairs, a spacious living room & kitchen with updated appliances, granite counters & beautiful marble back-splash.The primary bedroom is large with a 2pc en-suite.The main bath was fully renovated in July/24 & the other bathrooms were updated with new flooring, sinks & toilets in July/24.You will absolutely love the attached sun-room, a great place to sit & enjoy your morning coffee or evening glass of wine.There is a 2bed, 1bath in-law suite in the basement which could easily be transformed into a full, private suite & a great mortgage helper.There is field space enough for horses or other animals & a 23X27ft heated garage/workshop!If you love to tinker & work, you'll have the space to do it in this shop.There is loads of parking for your out-of-town guests & RV parking too.The property also offers a quonset, other outbuildings, & a vegetable garden which all showcase nature with endless opportunity for exploration, bird watching & other activities.Located short walk to transit, schools, Kin Beach & Marshall Fields & only a short drive to downtown. Come view this incredible property today, you'll love it! Book your showing today! (id:60329)
Real Broker B.c. Ltd
5338 Camlyn Court
Okanagan Falls, British Columbia
Charming and Well-Maintained Rancher! This tidy 2-bedroom, 2-bathroom home offers 1,160 sqft of functional living space on a single level. The inviting living room features a classic brick gas fireplace, seamlessly flowing into the dining area. The kitchen is equipped with light wood-style cabinetry and sliding doors that lead out to a covered 3-season deck, perfect for year-round enjoyment. The primary bedroom boasts a 3-piece ensuite, while a second bedroom and a full bathroom complete the main living area. The downstairs offers nearly 6 feet of headspace, providing usable space that, though not included in the listed square footage, could be ideal for a home theater or secure storage, thanks to the egress windows. Recent upgrades include a new furnace, heat pump, and hot water tank within the last year. The attached double garage, measuring 21' x 17', is heated and equipped with 220 power. As a bonus, there's a detached workshop (19' x 16'), featuring a concrete floor, heat, 220 power, and a garage door, making it perfect for vehicle storage, woodworking, welding, or other hobbies. The property offers ample open parking, easy-care vinyl siding, and a xeriscape yard. The fenced backyard is pet and child-friendly, offering a safe, low-maintenance space. Located in a peaceful cul-de-sac in central OK Falls, this home is just a short walk to the school. shops and the beach at the shores of Skaha Lake. Quick possession is available. Don’t miss out—schedule your showing today! (id:60329)
RE/MAX Penticton Realty
85 Granby Place
Penticton, British Columbia
Looking for the perfect starter home or investment property, look no further! This 5 bedroom, 2 bathroom home sits on a large flat lot with alley access! The main floor of this mid century has the perfect family layout with 3 bedrooms all together, including the spacious primary bedroom. There’s a retro family bathroom with cute original features to keep or a blank slate for renovating. New laminate flooring runs through the bedrooms, hallway, and kitchen and dining rooms. The large living room has tons of natural light, an original stone fireplace, and is open plan into the dining room. The kitchen has lots of potential and has had some updates like shaker style oak cabinets, extra cabinetry added in the nook, flooring and paint. The basement of the home has two more bedrooms, a large bathroom/laundry room, plus a huge rec room and another semi finished space. The huge bonus here is there’s an outside access to the basement so it would be a perfect suite conversion! The home sits on a large flat .165 acre lot with lovely yards both front and back, fenced garden area, large shed, and a carport. There’s space for a carriage house or more while still keeping the yard space! This home would be perfect for a young family needing space, someone who wants to add the suite and have an income, or add the suite and carriage house and really take advantage of the space and income potential! Walk to everything from this awesome central location near a park for kids. (id:60329)
RE/MAX Penticton Realty
3699 Capozzi Road Unit# 1308
Kelowna, British Columbia
Welcome to AQUA Waterfront Village, Kelowna’s premier waterfront community. Take advantage of Kelowna's premier boat club, AQUA Valet. This service provides secured boat storage and concierge access directly on site! VIP membership is yet another perk of owning at AQUA. Located along the sandy beach of Lake Okanagan, this South West-facing sub-penthouse features a massive patio and tons of flexibility, with stunning views of the lake and mountains. This unit has a generous 1,140 sqft of interior living space, with a massive open concept living space, plus a fantastic den/office/flex room. With high ceilings and a beautiful modern colour scheme, you will feel a sense of welcome here. Featuring a flexible split layout with 2 bedrooms and 2 bathrooms, beautiful appliances and full size laundry room, with forced air heating and cooling to keep comfortable all year around. AQUA has extensive amenities including gorgeous outdoor pool and hot tub, impressive fitness centre, co-working spaces, multiple common gathering spaces, dog wash, and more. A short stroll to shops and all amenities, and of course a stunning lakefront boardwalk and sandy beach. Incredible opportunity to take advantage of a lifestyle only AQUA can provide. Two parking stalls + secured storage! Quick possession available. (id:60329)
Angell Hasman & Assoc Realty Ltd.
8029 Vedette Drive
Osoyoos, British Columbia
Dream of living on Okanagan waterfront? Now is your chance! Located on Peanut Lake, just minutes walk to downtown and Osoyoos Lake. 3 floors of living space, lake views; 2 patios, abundance of natural light, and a full walk-out basement. The home has been fully renovated including the kitchen, 3 bathrooms, quartz countertops, hardwood floors, appliances, AC, windows furnace and more! Enjoy gorgeous lake and mountain views from your upper and lower living rooms, two patios, and master bedroom. You can't beat the views and located only minutes from town and all amenities. Bonus- Enjoy your extended lakeside patio, additional basement window and private fenced in front yard; perfect for a small garden, bbq and patio set. This home has it all! *Rentals allowed, no age restrictions and low strata fee* * All measurements are approximate, if important buyer to verify* (id:60329)
Century 21 Amos Realty
1964 Enterprise Way Unit# 413
Kelowna, British Columbia
Top floor, corner unit condo living with a pool? Say no more! Welcome to Meadowbrook Estates! This bright and renovated 2 bed, 2 bath, over 1200 SQFT unit has had almost everything done and comes with secure underground parking. From NEW floors, paint, appliances, kitchen w/counter tops, A/C, and NEW fixtures, it's move in ready! Enjoy your coffee in the morning on the balcony overlooking views of the mountains; as well as views from every window. Hot day? Take the elevator down to the clubhouse which features a large outdoor pool. On top of that, there are many activities to partake in, including games, crafts room, and fitness room in this very community oriented complex. Take your small pet on a stroll along the creek in the evenings or even go for a casual walk to all the shopping, restaurants, and amenities close by. Rental friendly with no age restrictions. Book your showing now as this specific type of unit doesn't come up often! (id:60329)
Coldwell Banker Horizon Realty
1895 Foxtail Terrace
Kelowna, British Columbia
Looking for that perfect balance of family home and recreation? Well look no further! Welcome to 1895 Foxtail Terrace in Kelowna's sought after Tower Ranch community. This bright and vibrant 5 bed, 4 bath home with plenty of storage has been meticulously maintained over the years and is still under new home warranty. No expense has been spared. Spanning just under 3200 SQFT, this home features hardwood flooring and kitchen quartz counters. The open concept living room and kitchen is perfect for entertaining. Upstairs you'll find a spacious primary bedroom with spa-like ensuite featuring heated floors and large closets along with 2 more bedrooms for those needing young children close by. The basement contains a large rec room for fantastic movie or games nights along with another 2 bedrooms. The backyard is ideal for anyone wanting the Okanagan lifestyle; featuring a heated salt water pool with automatic cover. Take a dip after playing 18 holes at Tower Ranch golf course, which is just walking distance away. A $30/month fee gives you access to the community gym, conference room and discounts at the golf course & restaurant. Automatic patio shades help you keep cool on those balmy Okanagan days while you watch your kids or grandkids play in the grassy yard. Additional features include a UV air filtration system as well as UV window film to protect the inside from harmful rays or air pollutants. This home has it all! Don't miss on calling this property your new forever home! (id:60329)
Coldwell Banker Horizon Realty
90 Mcinnes Road
Lumby, British Columbia
OPPORTUNITY KNOCKS! Beautiful Home and Shop. BRING THE FAMILY this 4-bedroom home with a SUITE in a desirable neighbourhood just 5 MINUTES outside Lumby on 7.6 acres. PAVED ROADS lead you into a circular paved drive which provides access to your large private acreage with gorgeous mountain views, fenced farm area, barn, shed, and 24x32 detached garage/workshop with oversize tall door. Special features of this home include the underfloor Electric heat, 4 ton Heat Pump system 2 years old (Carrier) skylight in main bath, upstairs laundry hook-ups, and double-door in-law suite access. The lower level offers level entry, large living area with wood stove, office or den area, bathroom and laundry plus a one bedroom suite. Upstairs has 3 bedrooms including a master with walk-in closet, ensuite with soaker tub and treed views. The living room and kitchen both feature mountain views through the bay windows. Large dining room opens onto a large enclosed screened and glass sunroom. Some upgrades are newer light fixtures and fans, new paint for all the interior walls, newer Fridge, Stove , Dishwasher, Microwave, Water Softener system, new flooring throughout the house. The kitchen has been remodelled with updated cabinets. The covered carport has new concrete pad which gives easy access to this upper level. New outside steps and landing. Loads of parking available for guests and toys. Don't miss out. Call for more information. (id:60329)
RE/MAX Kelowna
36 Spruce Drive
Vernon, British Columbia
Located in the serene community of Westshore Estates, this nearly new beautiful walkout rancher offers a perfect blend of modern design and natural beauty. Situated on a 0.23-acre lot, the home enjoys privacy and fabulous views of Okanagan Lake and the surrounding mountains. The open-concept main floor features a bright living, dining, and kitchen area with seamless access to a large south-facing deck—ideal for entertaining. The primary bedroom is a private retreat with a well appointed ensuite, walk in closet and direct deck access, while a second bedroom on the main floor also offers back deck access, providing privacy, comfort and convenience for guests or family members. The lower level is designed as a self-contained in-law suite, complete with a kitchenette, laundry, and a covered deck to take in the views, perfect for an Airbnb or mortgage helper. Westshore Estates is a haven for outdoor enthusiasts, with hiking and biking trails, boat launches, and beaches just minutes away. Despite the peaceful, private setting, you’re within easy reach of Vernon’s shops, dining, and cultural attractions. Whether you’re seeking a full-time home, vacation retreat, or investment property, this move-in-ready home delivers the best of Okanagan living. (id:60329)
Chamberlain Property Group
249 Penryn Avenue
Princeton, British Columbia
Charming Character Home in a Prime Location with Redevelopment Potential! Welcome to this delightful character home situated on a quiet no-thru road in Princeton. Full of original charm and unique details, this 3-bedroom, 2-bathroom home offers warmth, character and endless potential. Beautiful wood floors and a spacious, sun-filled living room set the tone, creating a welcoming space ideal for both relaxing and entertaining. The home features three generous bedrooms, two bathrooms, and an oversized single-car garage with ample storage, plus a rooftop patio for enjoying those summer evenings. Whether you're looking to move in, rent out, or explore redevelopment options, this property is full of opportunity. The neighboring home is also for sale, offering a rare chance for investors or developers to consider a larger combined lot in a prime location. Just steps to shops, restaurants, and everyday amenities, this vibrant and walkable community is perfect for those seeking both lifestyle and convenience. Don’t miss your chance to own in this fantastic location with so much potential. (id:60329)
Chamberlain Property Group
1131 Pine Grove Road Lot# 29
Scotch Creek, British Columbia
Escape to the serene beauty of Pine Grove RV Park Retreat in Scotch Creek, where leisure living meets modern comfort. This exclusive property offers a unique opportunity for seasonal enjoyment, with residency limited to 180 days per year. The site will easily fit an RV as long as 35' (maybe longer) with slides. Residents are only a short walk away from the private sandy beach with a roped off swim area. A custom shed/studio provides additional storage or creative space complete with AC and privacy curtains, hardwood flooring, tongue & groove wood ceiling, LED lighting, and Premium FIBO Wallboard (100% Watertight). The stone/gravel patio (with landscape cloth beneath) is a great area to set up your propane fire pit or a tent for extra guests. Your custom deck with a gazebo offers the perfect spot for outdoor relaxation or entertaining. Privacy is ensured with a brand new fence bordering the common area with your own gate to provide quick access to the road behind the site. (id:60329)
Fair Realty (Sorrento)
1951 Qu'appelle Boulevard Unit# 124
Kamloops, British Columbia
Welcome to Canyon Gate, ideally situated in the highly sought-after neighbourhood of Juniper West—a perfect blend of nature, community, and convenience. This nearly new, impeccably maintained 3-bedroom, 2.5-bathroom townhome offers stylish, low-maintenance living with a smart 3-level layout designed for comfort and flexibility. The main floor features a bright, open-concept living space, a modern kitchen complete with stainless steel appliances, an eating bar, and a spacious dining area that opens onto a sunny, south-facing deck. Soaring floor-to-ceiling windows flood the living room with natural light, creating a warm and inviting atmosphere. Upstairs, you'll find two generously sized bedrooms, a 4-piece main bath, and a dedicated laundry area with extra storage. The primary bedroom offers a peaceful retreat with a walk-in closet and a private 3-piece ensuite. The lower level includes a bright fourth bedroom which could also serve as a cozy family room, office, or guest space. Direct access to the oversized single-car garage provides ample storage for all your gear. Additional features include central A/C and roughed-in central vacuum. Enjoy being just steps from Juniper’s best amenities, including parks, hockey rink, recreational trails, a bike park, Juniper Market, a dog park, and more. Don't miss this incredible opportunity to own a move-in ready home in one of Kamloops’s most vibrant communities. Book your private viewing today! (id:60329)
Royal LePage Westwin Realty
