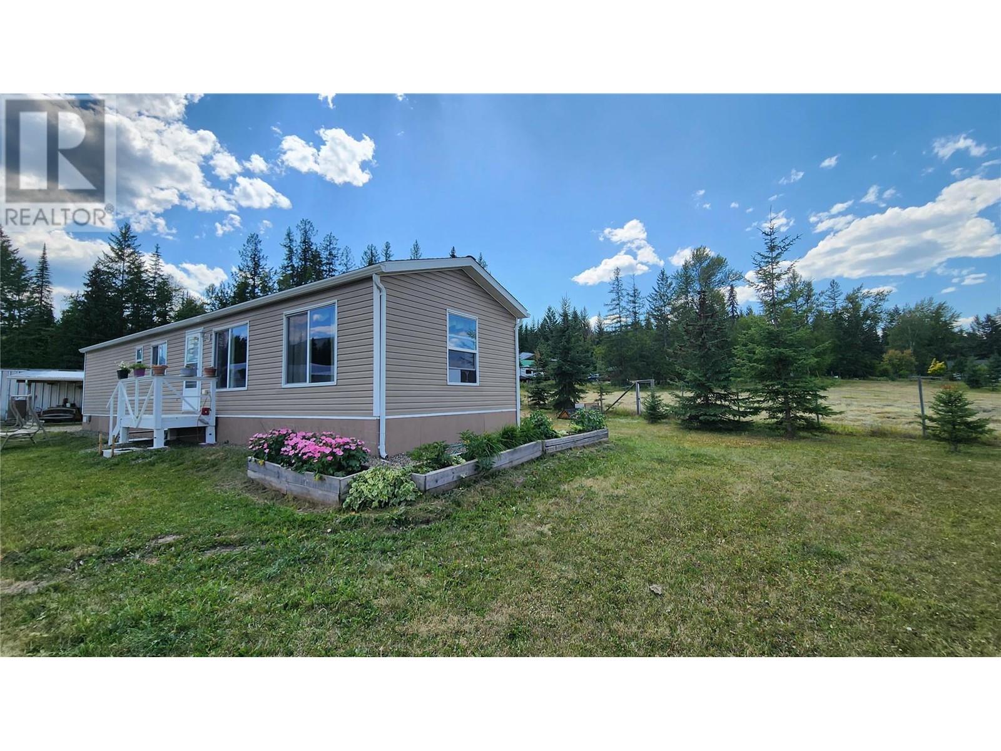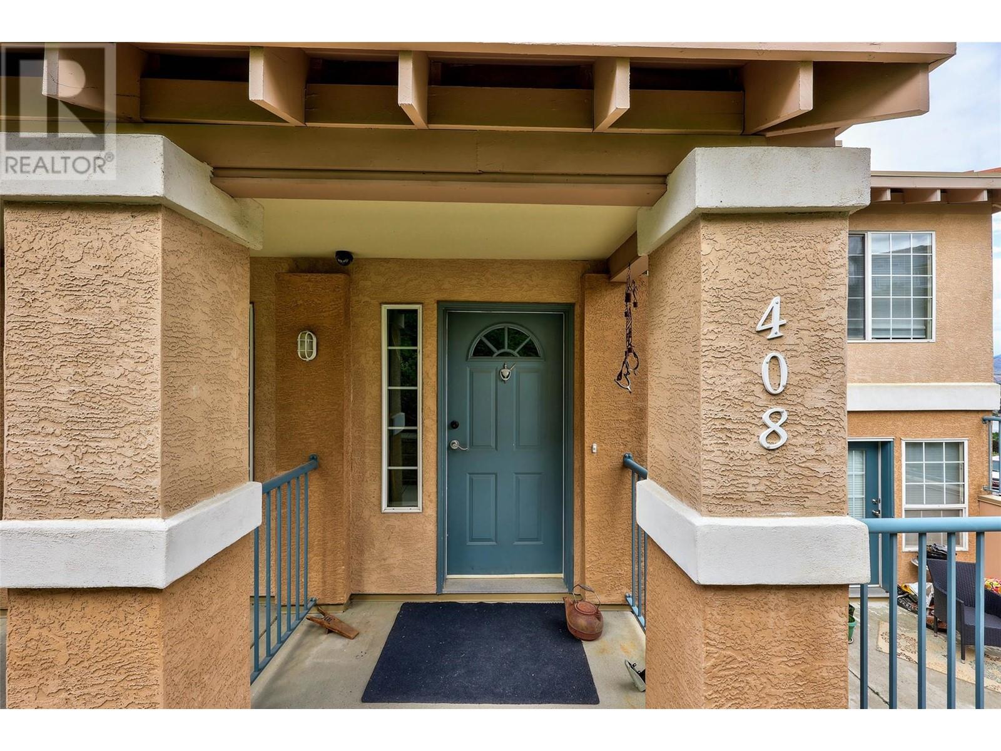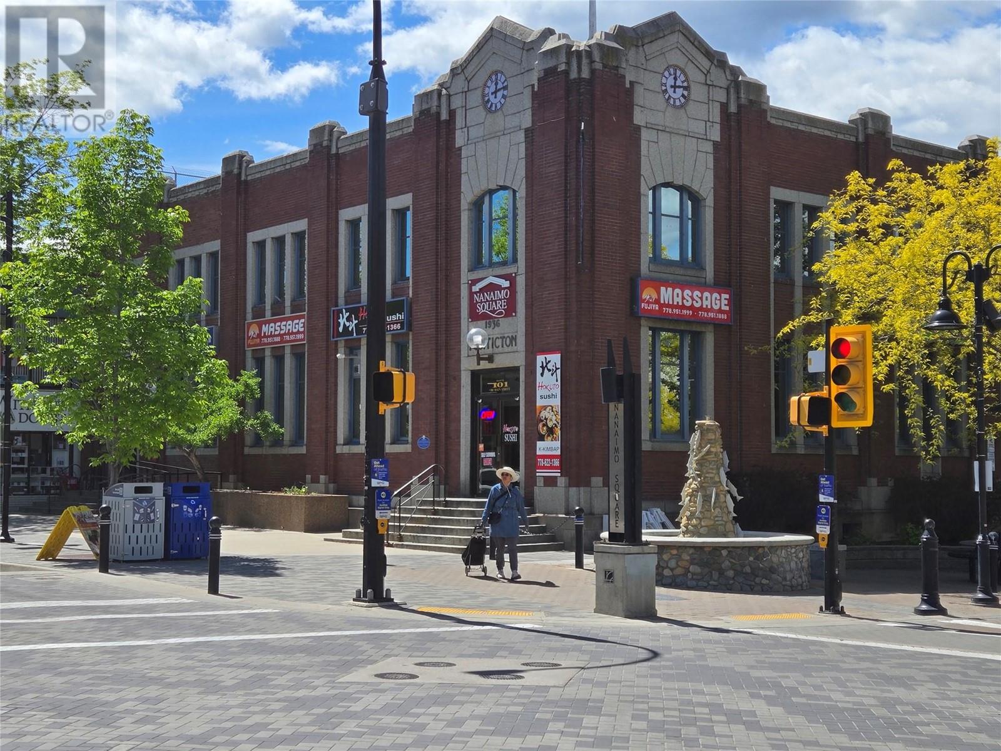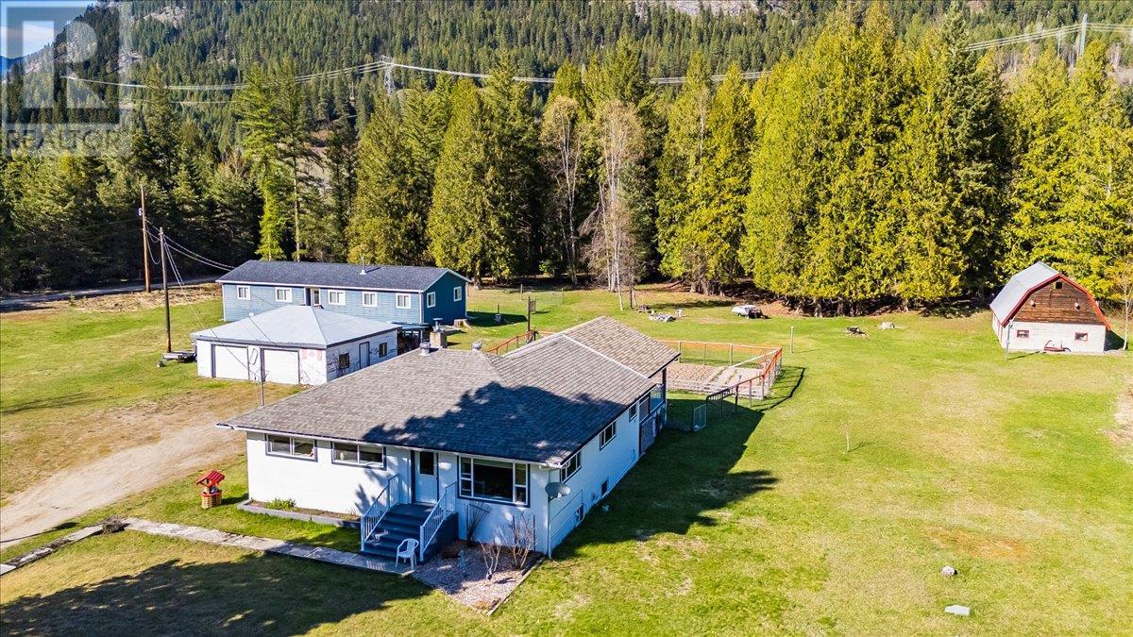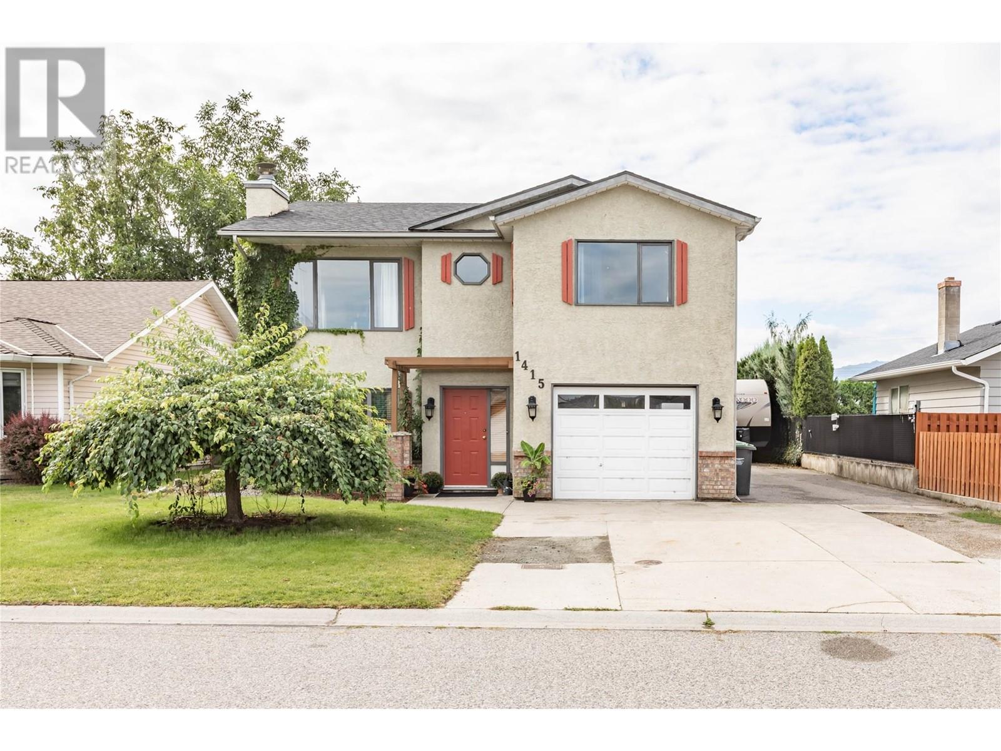3237 Creighton Valley Road
Cherryville, British Columbia
Nestled in the community of Cherryville, this well-maintained 2-bedroom, 1-bathroom modular home offers the perfect blend of rural charm and practical opportunity. Set on a beautiful 8.39-acre corner lot at the intersection of Highway 6 and Creighton Valley Road, the property boasts excellent highway frontage, ideal for small business exposure or signage. The land is flat and usable, will support hay production with yields in the past of approximately 8–12 round bales, and is serviced by a high-capacity 12GPM dug well—perfect for gardens, fruit trees, livestock, or expanded irrigation. Zoned for flexibility and with access off of Highway 6 as well as Creighton Valley Road the property offers multiple possibilities: build your dream home while keeping the existing home as a secondary dwelling, remove the modular, sell and use income for a custom build, or continue its agricultural use. With a full RV hookup already in place, hosting guests is easy—and you’ll be proud to share this slice of paradise. Enjoy the quiet, scenic surroundings with quick access to nearby outdoor recreation, including Echo Lake, Sugar Lake, and the Shuswap River. All this, while being just 20 minutes from Lumby and 40 minutes to Vernon for convenient shopping and amenities. Whether you're starting a homestead, planning a rural retreat, or investing in your future, this property has it all. Don’t miss your chance to experience the country lifestyle—contact your agent today to schedule a viewing. (id:60329)
Coldwell Banker Executives Realty
461 Nueva Wynd
Kamloops, British Columbia
Really nice light bright and stylish turn-key 4 bedroom 3 bath home on the third fairway at Rivershore Estates, Kamloops Finest Golf. The large and bright south-facing living/dining room with a fireplace and generous dining area leads to an efficient kitchen, bay window nook and main floor family room with another fireplace. There are 2 bedrooms and 2 baths on this level including the newly renovated main bath, the primary bedroom with its walk-in closet, soaker tub ensuite bath, and french-door access to the rear patio. There is a third bedroom/bonus room above the garage that is accessed from this level as well. On the lower floor, you will find a fourth bedroom, 3 piece bath, a comfortable recroom/family room with a third fireplace, as well as a hobby area, plenty of storage, and an outside door. Rivershore is a wonderful and close-knit community with a great mix of residents. Bareland strata fee $275/mth. All measurements approximate and should be verified if critical. (id:60329)
RE/MAX Real Estate (Kamloops)
875 Sahali Terrace Unit# 408
Kamloops, British Columbia
Welcome to this bright and modern 2-bedroom, 2-bathroom end-unit condo in the sought-after Terra Vista complex in Kamloops. This bright, open-concept home is filled with natural light, featuring large windows that showcase scenic views of Mt. Paul. The spacious living and dining areas flow seamlessly into a well-appointed kitchen with stainless steel appliances, quartz countertops & a beautiful barn door that opens to extra kitchen storage. The primary bedroom includes a full 4-piece ensuite and generous closet space, while the second bedroom is ideal for guests, a roommate, or a home office, with a second 4-piece bathroom nearby. Enjoy your spacious balcony with room to relax and take in the gorgeous view. It also features in-suite laundry and two parking stalls—an excellent bonus for couples or households with two vehicles. Located minutes from Thompson Rivers University, shopping, and transit, this home offers convenience, comfort and value. Ideal for professionals, down-sizers, or investors seeking a low-maintenance lifestyle in a central location. (id:60329)
Royal LePage Westwin Realty
301 Main Street Unit# 202
Penticton, British Columbia
LOCATION LOCATION LOCATION! NANAIMO SQUARE! Located at 301 Main Street. Penticton's foremost location prime office and/or retail space is available. Easy access & handicapped adapted with an elevator. Bring your business ideas. 840 sq ft. $13.50 per sq ft, per annum + triple net expenses. All measurements are approximate. Call listing agent today for a viewing. (id:60329)
RE/MAX Penticton Realty
3006 Highway 6 Highway
Slocan Park, British Columbia
Peaceful Acreage with Two Homes in Beautiful Slocan Park! Nestled on 4.35 fully usable acres in picturesque Slocan Park, this exceptional property offers the perfect blend of country living, comfort, and versatility. Whether you're looking for a multi-family setup or your own private homestead, this one ticks all the boxes. The 1,782 sq. ft. 4-bedroom, 2-bathroom modular home was built in 2016 and features an open-concept design with a large living room, cozy family room, and a bright kitchen/dining area perfect for gatherings. The master bedroom includes a full ensuite plus walk-in-closet. Features throughout include vaulted ceilings, cozy woodstove for the winter months and drywall. The second home is a solid 3-bedroom, 2-bathroom house that underwent an extensive renovation approximately 10 years ago. It combines charm with modern updates and includes a newer covered sundeck off the back, complete with a hot tub and breathtaking mountain views. A perfect place to relax year-round. This scenic acreage offers a bit of everything—open pasture perfect for animals, a sprawling garden area to grow your own food, and a serene forested section for peaceful walks or extra privacy. The property includes a 25x31 detached garage plus a 21x36 barn. Great for livestock, feed, and loads of storage space. (id:60329)
Exp Realty
1415 Nelson Place
Kelowna, British Columbia
Central Location with an In Law Suite downstairs! Licensed B&B Great revenue A month to month rental in the off season. The backyard has a 28x28 Shop, side yard has lots of extra parking for your toys. (id:60329)
RE/MAX Kelowna
1706 Bealby Road
Nelson, British Columbia
You will love the rural feel of this 3 bedroom, 2 bathroom home located in Nelson on the very popular Bealby Rd. A very private setting on 4.77 acres with a nice yard around the home and a rugged slope leading up to the rail trail. The main floor has a spacious living room, dining room, kitchen, 2 bedrooms, full bathroom plus an all glass sun room!! Upstairs has one bedroom. The basement has a large family room, bathroom, storage, laundry and workspace. The property is charming with privacy, trees and a brook. A few minute walk to Redsands beach and 1.4km to beautiful Lakeside Park. (id:60329)
Valhalla Path Realty
611 Cranbrook Street N
Cranbrook, British Columbia
Prime Cranbrook location! Located on Cranbrook's busiest high visibility street, this is a rare opportunity to own a turnkey restaurant property in a premium commercial location. This solely includes both land and building (.198 acres) and features 2068 sq ft on main floor plus 1336 sq ft basement. Currently operating as a 110-seat licensed restaurant equipped with three phase power, walk in cooler and walk in freezer. Whether you are expanding or starting fresh this high-traffic property offers exceptional exposure and investment potential. (id:60329)
RE/MAX Blue Sky Realty
1890 Main Street
Coalmont-Tulameen, British Columbia
Welcome to your dream home in the heart of Coalmont! This stunning two-bedroom plus den, two-bathroom residence, built in 2023, combines modern comfort with outdoor living. The main level features a bathroom, convenient under-stairs storage, a den, and a large open space perfect for boat or vehicle parking with two separate entrances. The second level offers a versatile open layout featuring two bedrooms, one bathroom, living room, dining and kitchen area, convenient laundry facilities, and a pantry for extra food storage. Enjoy low-maintenance living with a fully fenced gravel driveway and yard, plus entertain guests with an extra outdoor bar, fire pit and cooking area, ideal for summer gatherings. Also features a built-in 10 x 20 shipping container providing convenient storage for all your outdoor gear and essentials. With potential accommodations for up to six people, this home is perfect for weekend getaways or hosting family and friends. Peace of mind comes standard with a generator for backup power, ensuring you’re always connected. This move-in ready gem offers the perfect blend of functionality and leisure in a serene setting- and just a short drive to Otter Lake! Don’t miss your chance to own this beautiful new build – schedule a viewing today! (id:60329)
Canada Flex Realty Group
1200 Rancher Creek Road Unit# 218c
Osoyoos, British Columbia
1/4 share ownership of a renovated 1 bdrm, 2nd floor floor, Corner King suite. Enjoy the spacious wrap around deck & soaker tub. Located at Spirit Ridge Resort & Spa - part of the unbound collection by Hyatt. Located close to pool & restaurant. Suite is fully equipped & furnished. When you are not enjoying your suite in this 4.5 star resort you can put it in the rental pool (managed by Hyatt) to generate extra income. The resort boasts many amenities; restaurant, spa, 2 pools, waterslide hot tub & housekeeping. Photo's are not of exact unit, but of the same floor plan. Many owner privileges & resort exchange opportunities. Steps to golfing & beach. (id:60329)
Royal LePage Desert Oasis Rlty
661 Lagoon Court Road
Clinton, British Columbia
Welcome to this WestCoast-style 2010 custom-built gem, offering 1,500 sq ft of stylish living space on the main level alongside an equal 1,500 sq ft shop/garage. The chef’s kitchen is a dream, featuring two ovens and a spacious island, perfect for baking, canning, and preserving. Elevated ceilings and airy rooms ensure comfort year-round. The dining area fits a 12-foot table, ideal for large family gatherings. A composite deck (2019) provides breathtaking valley views for your morning coffee. Retreat to the 700 sq ft master suite, while a spacious basement offers endless possibilities with the 2 Bedrooms, Full Bathroom, Living and Craft Space plus Cool Room. The garage includes built-in shelving with high ceilings.Fibre optic internet keeps you connected while living a rural lifestyle. Outdoors, enjoy a full organic garden with raised beds, mature fruit trees and bushes, and an in-ground greenhouse—all nourished by a 100-ft well. Home offers full water filtration too! With much of the property maintained as a hay field with a surface water license, the property is ready for your country living dreams. Utilize the fence lines in place to section off for animals or add an arena. Embrace the potential of this extraordinary property! Book to view soon! (id:60329)
Exp Realty (Kamloops)
4380 Lakeshore Road Unit# Ph16
Kelowna, British Columbia
*** Priced to Sell*** Welcome to this immaculate top-floor 2-bedroom penthouse unit that faces east with a lot of morning sun. Experience the exclusive luxury style living offered at community-oriented Siena. It is located in the heart of the extremely desirable lower mission, boasting some of the most incredible beach, parks, along with any shopping desired as well as extreme relaxation. Inside the like-new unit is well equipped, and the private full-sized storage unit is across the hall. It's a lifestyle, or if you're an investor, it will easily rent. Enjoy year-round use of on-site amenities including an indoor pool, hot tub, gym and a private resident’s lounge. Minutes to Sarsons Beach, H20 Centre, shopping, CNC arena, biking/walking trails, parks, golf, schools and transit. The lower mission hub of Dunennzies, Sunshine Market, Barn Owl Brewery are merely one block away with the tennis club and new Dehart Park even closer. (id:60329)
Royal LePage Kelowna
