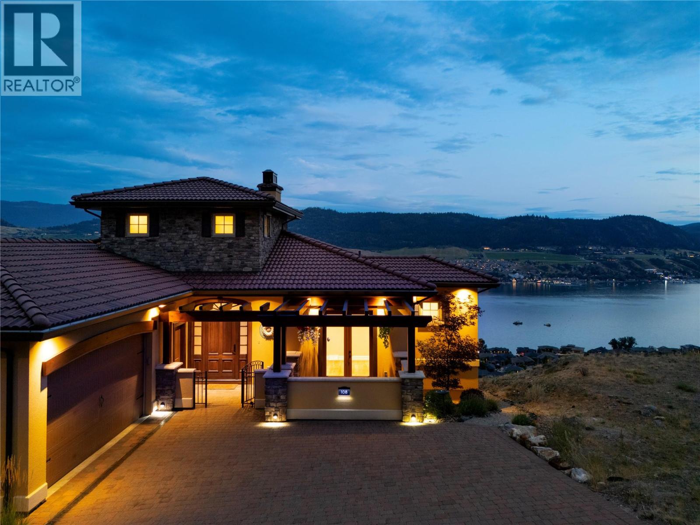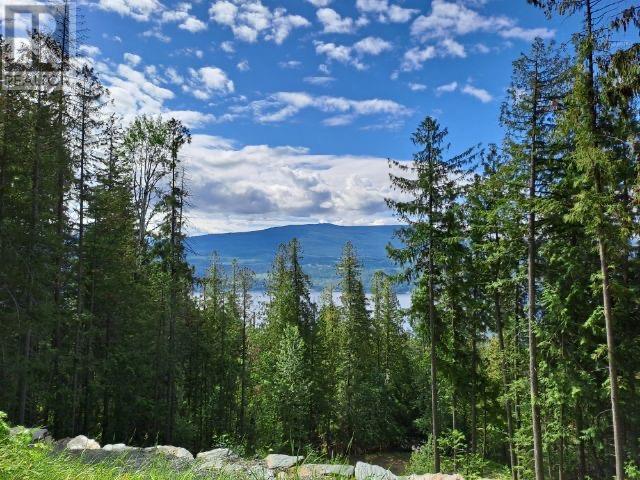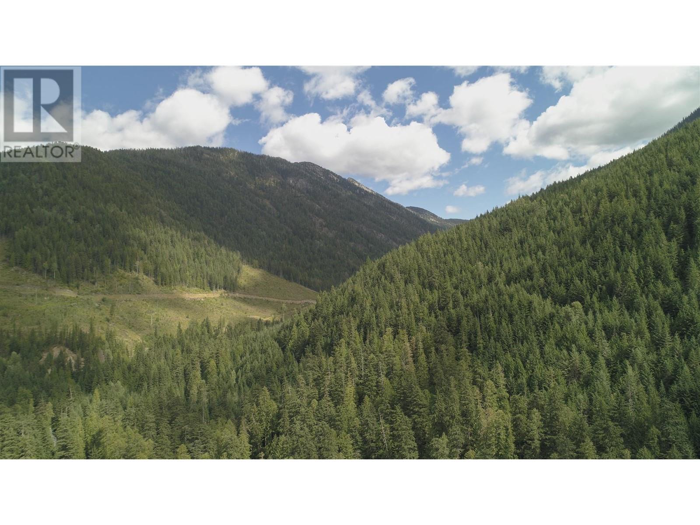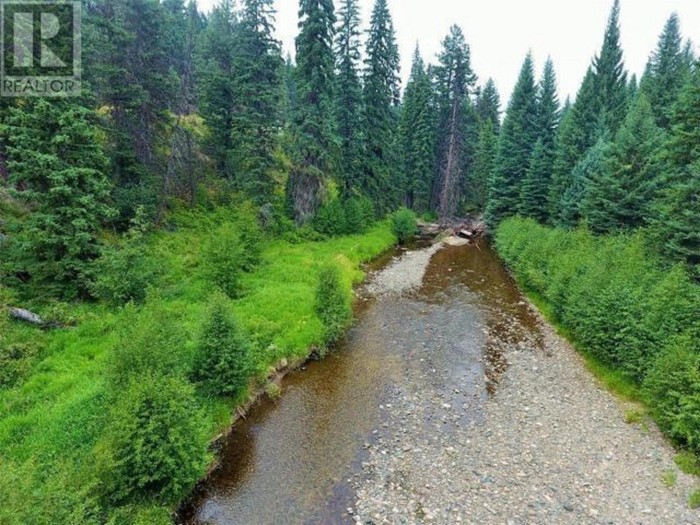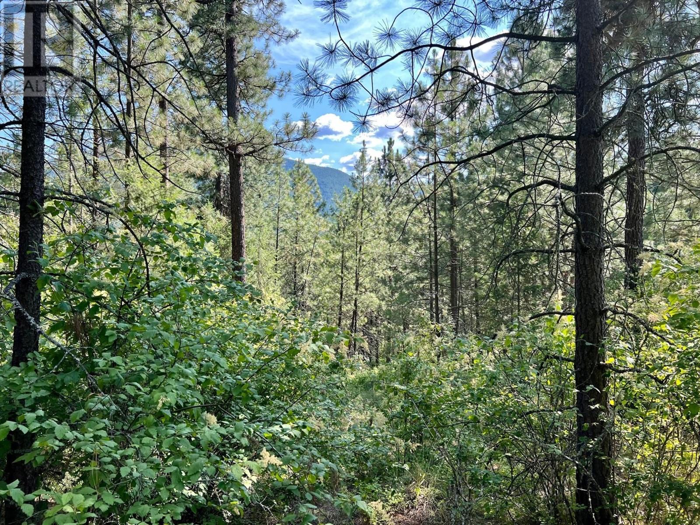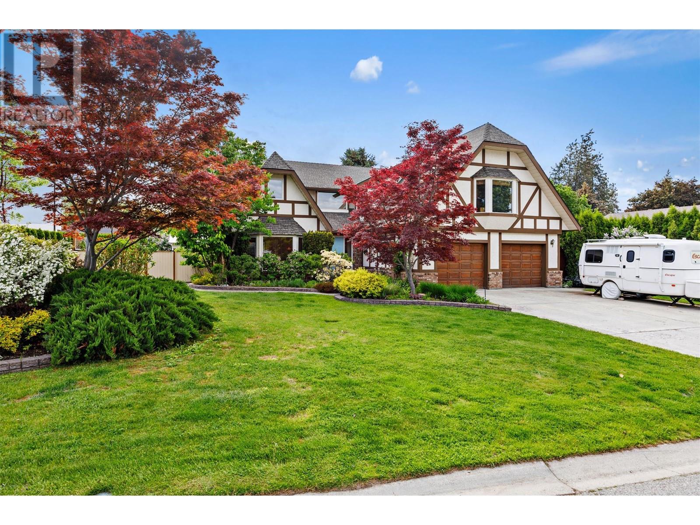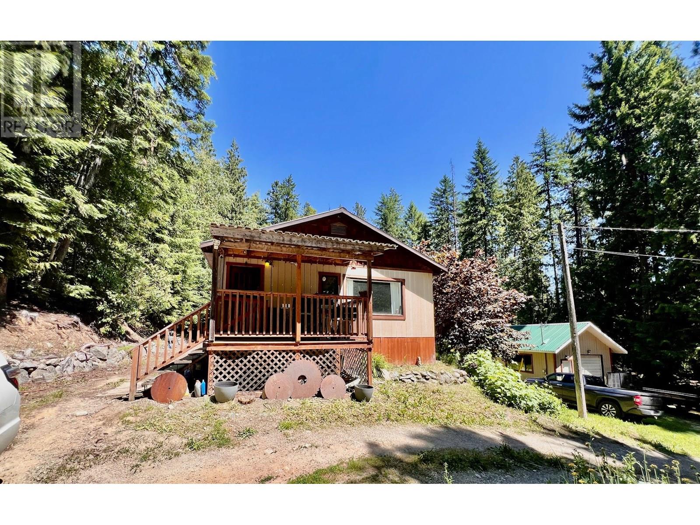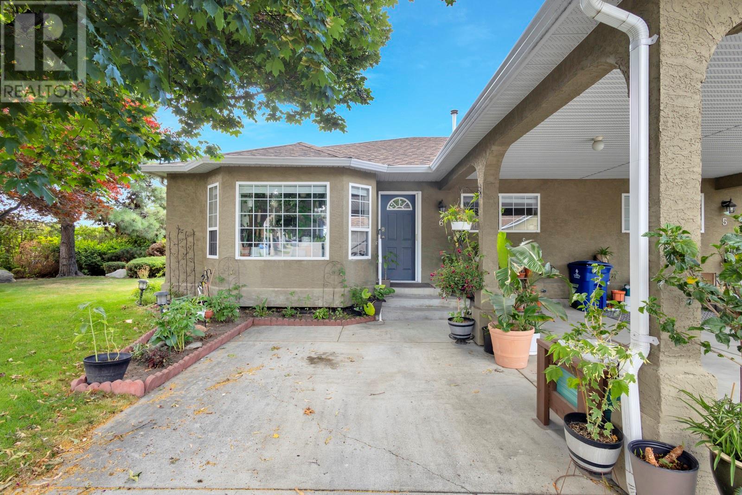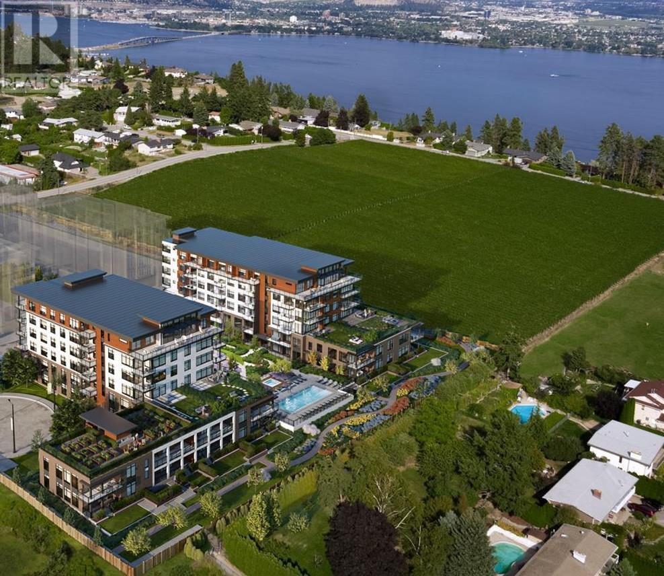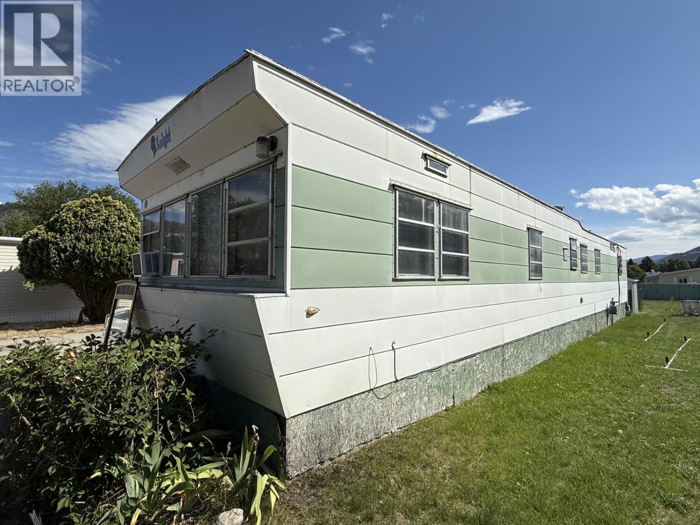108 Vineyard Way
Vernon, British Columbia
Perched in the hills of THE RISE RESORT, this custom-built home has impeccable craftsmanship, modern technology, and show-stopping views. Featuring UNOBSTRUCTED OKANAGAN LAKE VIEWS, THREE PRIMARY SUITES, A CINEMA-STYLE THEATRE, A TEMPERATURE-CONTROLLED WINE CELLAR, AND COUNTLESS LUXURY FINISHES, this home is designed for both relaxation and entertainment. Step through the oversized front door and be instantly captivated by sweeping lake and mountain views. In the heart of the main living space, a fully custom designed kitchen offers a gas stove, double ovens, and custom cabinetry. The living area opens seamlessly to the outdoors through stunning nano doors — perfect for enjoying warm Okanagan evenings. Also, on the main level, one of the three primary suites offers privacy and comfort, while the elegant office, complete with coffered ceilings, custom built-ins, French doors, and its own patio, could easily serve as a fourth bedroom. The lower level is a true entertainer’s dream — host the big game or an epic movie night in the cinema on the 133"" screen, then gather at the custom bar with temperature-controlled wine cellar. Guests will feel at home with welcoming bedrooms, a cozy fireplace, and floor-to-ceiling views of the lake and mountains. Additional highlights include a full Control4 smart home system, geothermal heating, and a double garage with built-in cabinetry and a workbench. Situated on a generous lot with space for a pool, this home is unforgettable. (id:60329)
Exp Realty (Kelowna)
24 Vickers Trail
Anglemont, British Columbia
Tucked away in Anglemont Estates, this spacious lot is full of potential-whether you're dreaming of a new vacation spot or a place to call home. With nearly half an acre, and peek-a-boo lake views, it's the perfect setting to bring your building visions to life. Located only minutes from Shuswap Lake, you'll enjoy easy access to a wide range of year-round outdoor activities including golfing, boating, hiking, and snowmobiling. Conveniently close to local amenities such as a grocery store, liquor store, hardware store, and more-ensuring you have everything you'll need within reach. As the North Shuswap continues to grow, this property presents a great opportunity to invest with limitless potential. (id:60329)
Exp Realty
Dl 15131 Sheep Crk Frst Road
Salmo, British Columbia
This property is on the east and north slopes of Yellowstone Peak, about 14 km east of Highway 3, South of Salmo. This 200 acre, 4 title property has magnificent views of the Three Sisters Peaks that rise to 2,400 m. The property is remote, however, it is accessible by 4 x 4 and by snowmobile in winter. A road and bridge upgrade will be needed to cross Sheep Creek and to access the property by vehicle. A forestry company manages the property that is in the forest land reserve. Timber volume records are available. Picturesque Panther and Waldie Lakes are nearby for alpine fishing. The immediate area has a year-round snowmobile closure. However, with a permit you can access the property and the area by snowmobile. Snowmobile clubs have permits and welcome new members. ATVs are permitted in the area. (id:60329)
Landquest Realty Corp (Northern)
Landquest Realty Corp. (Interior)
1555 Princeton Summerland Road Lot# Dl3774
Princeton, British Columbia
145+ Acres. Not in the ALR, Zoned for 20 acre parcels. 15 minutes from the town of Princeton on pavement. 56x42 insulated and wired shop. Perfect for off grid lifestyle. This property is well treed and backs onto Crown Land. Amazing hunting at your doorstep. Drilled well and underground services in place already. (id:60329)
RE/MAX City Realty
Royal LePage Locations West
Lot 11 Evans Road
Creston, British Columbia
Nicely treed property located at the end of the road in a rural residential cul-de-sac. This is one of the last building lots in the area still available for purchase, quiet country living awaits. This 1.36 acre parcel has the right to connect to the community water system for that subdivision. Enjoy westside living with morning sun and evening shade to enjoy the lights of Creston across the Valley. Call your REALTOR for more details! (id:60329)
Century 21 Assurance Realty
4350 Kensington Drive
Kelowna, British Columbia
Welcome to this exceptional family home nestled in one of Kelowna’s most coveted neighborhoods. Just steps from sandy beaches, top-rated schools, and scenic trails, this meticulously maintained and thoughtfully updated residence offers the perfect balance of comfort, style, and location. The home has all large principal rooms, including 4 bedrooms, 4 bathrooms, a dedicated home office, and abundant flexible living space, this home is designed for relaxed yet refined living. The bright and airy open-concept layout is enhanced by expansive west-facing windows that bathe the home in natural light and seamlessly connect indoor and outdoor living. The beautifully updated kitchen features a built-in breakfast nook perfect for family meals and opens to a cozy sunken living room with a fireplace, ideal for quiet evenings or entertaining guests. Step outside to the covered and heated dining area overlooking your own private backyard pool oasis, an entertainer’s dream. Upstairs, the spacious primary suite is a true retreat with a 4-piece spa-inspired ensuite and a walk-in closet. Two additional bedrooms and large laundry room complete the upper level. The lower level offers incredible versatility with an oversized family room, an additional bedroom, and more space to suit your lifestyle needs. Don't miss the opportunity to own this stunning home in the vibrant and family-friendly Lower Mission community! (id:60329)
Coldwell Banker Horizon Realty
2345 97c Highway
Ashcroft, British Columbia
Discover Chataway Ranch, a scenic hobby farm set on irrigated hillside pastures just off Hwy 97c in Ashcroft. Enjoy stunning valley views, income potential, and a relaxed rural lifestyle. This versatile property offers three rental units, generating approx. $41,000/year, with added potential through pasture leasing or converting the main home into two rentals. Rentals include a 4-bed home, a 3-bed double-wide, a a bachelor suite for the caretaker. The main home features 4 beds, 4 baths, 2,800 sq. ft, a full basement, and efficient geothermal heating- ideal as a residence or income property. Equestrian-ready, the ranch includes 4 irrigated pastures, a 140' x 40' barn with 11 stalls (most with runs and water), a medical room (with toilet/septic), tack room, a wash bay, and a historic barn. Outbuildings support storage, workshops, or new ventures. The homes are on well water. A pond, filled by the lake in summer, supports livestock waterers in winter. each residence has its own septic. Minutes to Ashcroft, this is perfect for investors, hobby farmers, or remote professionals. Strong income, lifestyle value, and future upside. (id:60329)
RE/MAX Nyda Realty (Agassiz)
3701 Sabrina Road
Bonnington, British Columbia
Affordable acreage minutes to Nelson. Located in the beautiful community of Bonington this 2 bed 1 bath home is move in ready. Offering a spacious floor plan , 2 generous bedroom , new wood stove and large living room /kitchen area. This home has undergone some update over the years including plumbing, electrical and siding. The 3.1 acres is forested and ultra private , with a great water supply and fantastic sun exposure . Also featured is a 512 sqft shop with a separate 100 amp service. Don't let this one pass you by. (id:60329)
Valhalla Path Realty
2210 Louie Drive Unit# 6
Westbank, British Columbia
Welcome to one of the best values in Westbank! This renovated 2-bedroom, 2-bath rancher is a smart pick for first-time buyers or those looking to downsize without compromise. Step into thoughtfully updated living, featuring a stylish and spacious kitchen with quartz countertops, sleek new cabinetry, and a generous island that invites both morning coffee and evening catch-ups. The cozy gas fireplace adds warmth and charm, while brand-new flooring throughout gives a fresh, modern feel. The home has an abundance of storage with not only a separate storage shed plus a crawlspace that runs the full length of the house. With a carport plus an extra parking spot, you’ll have space for guests or a second vehicle. A small, low-maintenance backyard is ideal for pets—or just a quiet morning with your coffee. Tucked in a central Westbank location just 10 minutes from the beach and minutes to shopping, this home delivers both convenience and comfort. Blink and it’ll be gone—come see why this one’s a standout! (id:60329)
Vantage West Realty Inc.
2750 Olalla Road Unit# 303
West Kelowna, British Columbia
Buy now and save! Brand New Welcome to your brand new lakeview condo in Lakeview Village, a premier master-planned community. This newly finished 1 bedroom plus den, 1 bathroom unit offers the ultimate blend of luxury and convenience. Enjoy stunning views of Okanagan lake and mountains from your windows. Designed with state-of-the art features to accommodate a vibrant, multi-generational community. This residence is just steps away from a shopping mall with a grocery store, brewery, dentist, retail shops, restaurants, playgrounds, sports fields, tennis and pickle ball, and scenic nature trails perfect for hiking and biking. The building boasts rooftop and ground level gardens where you can grow your own veggies as well as a year-round indoor greenhouse. Entertain in style! Top-quality construction complemented by an outdoor pool, hot tub and fitness center. Spacious 90 sq. foot deck with BBQ hookup to take in the views all day long! Overlooking the lake, pool and hot tub, this is more than just a home - its a lifestyle in one of the most sought-after communities. Come and be part of Lakeview Village. (id:60329)
RE/MAX Kelowna
1915 Hollywood Road S
Kelowna, British Columbia
Incredible 1.34 acre property located in a quiet area close to trails, bike park, fruit stands and mere minutes to all amenities. Plan and execute your renovations of the main home while living in the suite. OR, use the property for rental income and then sub-divide the land into 3 parcels once the sewer is installed. There are so many options to choose from! The main house offers 3 bedrooms, 2 bathrooms and 1364 sq. ft. of living space that NEEDS TLC. There is an additional 875 sq ft of living space with a kitchen, 2 bedrooms, a bathroom and dedicated space for a washer/dryer - all located above the 1001 sq ft shop, which also has a bathroom. The shop features a large industrial size & grade fridge for storing all the cherries on the property in. This property has so much to offer! Come armed with your own design ideas! The sky is the limit! (id:60329)
RE/MAX Kelowna
3245 Paris Street Unit# 36
Penticton, British Columbia
QUICK POSSESSION! NO AGE RESTRICTIONS! PET and RENTAL FRIENDLY! 3 bed (potentially 4!), 1 bath mobile home, which is walking distance to SKAHA LAKE, shopping, schools, medical centers, and public transit! Some of the improvements consist of a hot water tank, new toilet and bathtub surrounding, flooring, and roof on the addition. This home needs TLC but could be made your own with some imagination and to get into the market at this price range. With an additional 209 unfinished sqft that if finished, you could have a TOTAL 965 SQFT! This would be a great opportunity to make an extra bedroom, rec room, storage room, workshop, or because of its exterior doorway - a potential roommate rental! PLUS, a great yard space with mountain views, area to garden with a storage shed ,or you can make your own oasis. Up to 4 parking spaces out front. By appt only. Buyer to verify meas. if important. (id:60329)
RE/MAX Orchard Country
