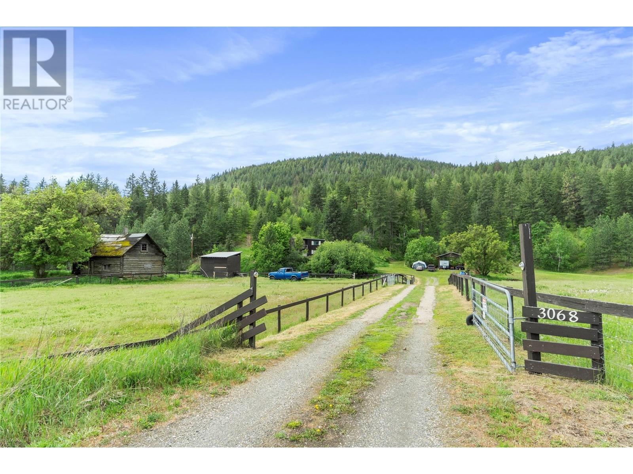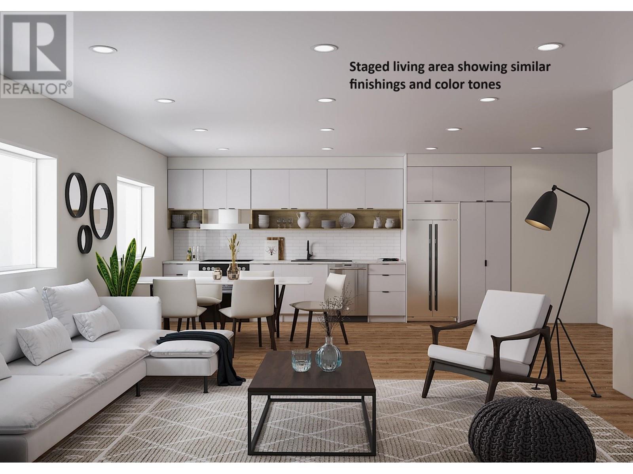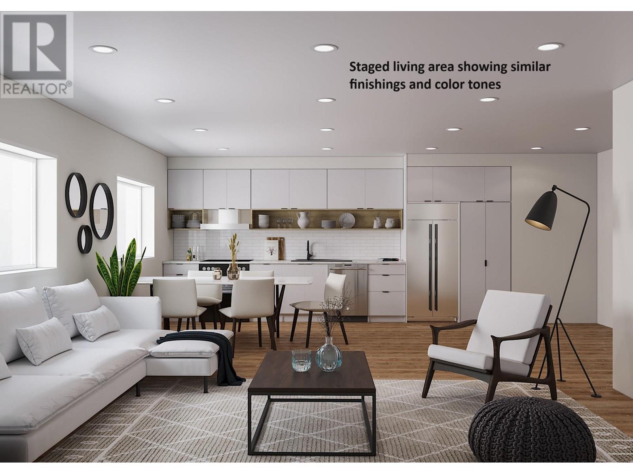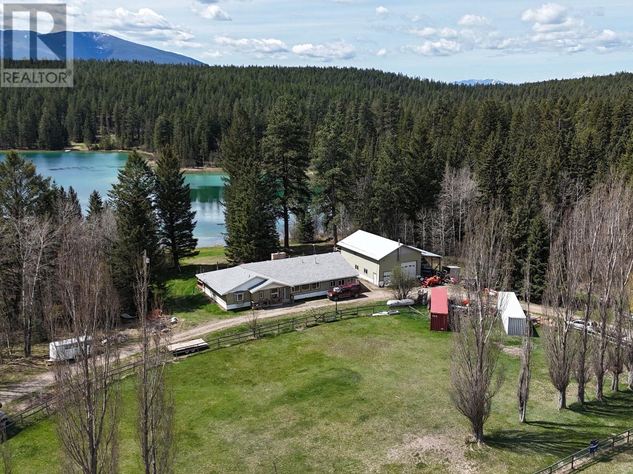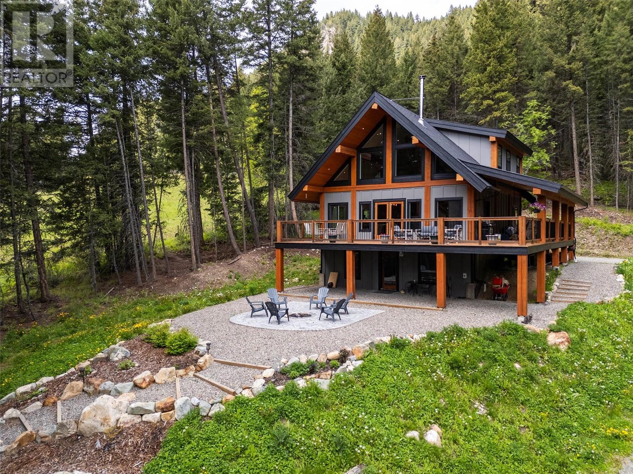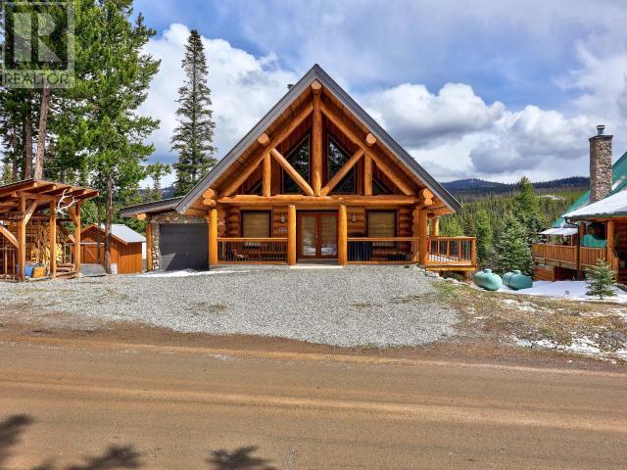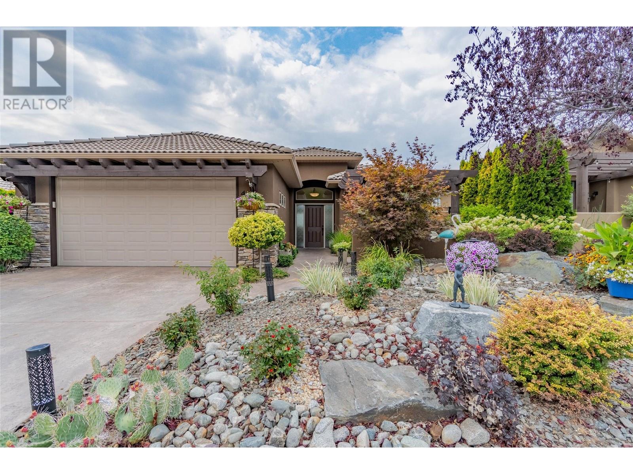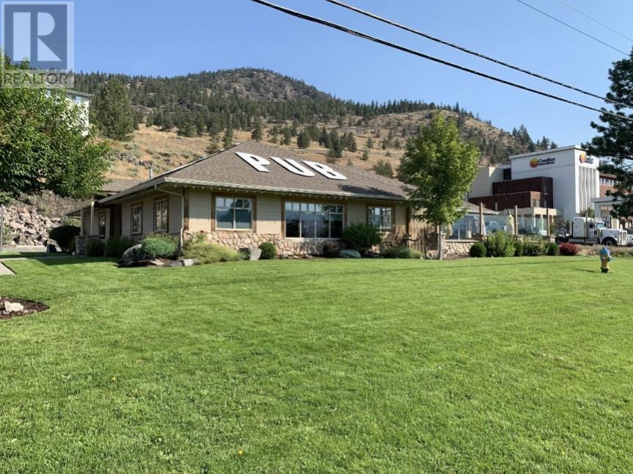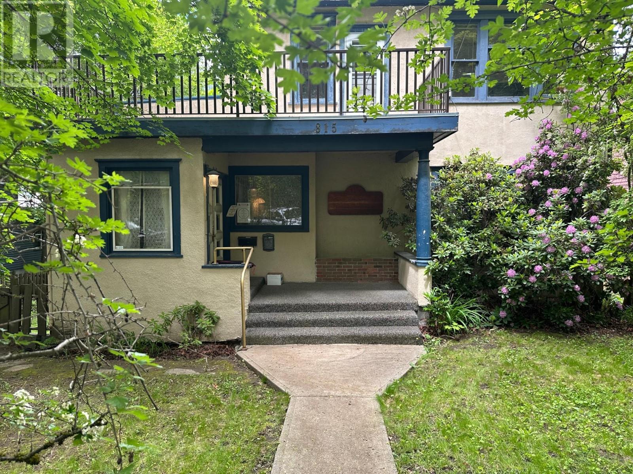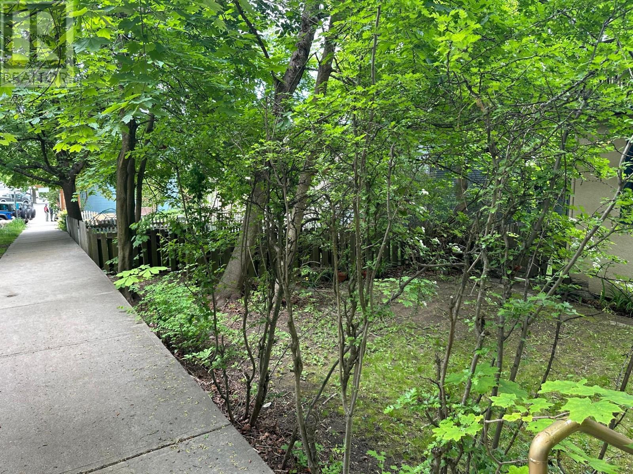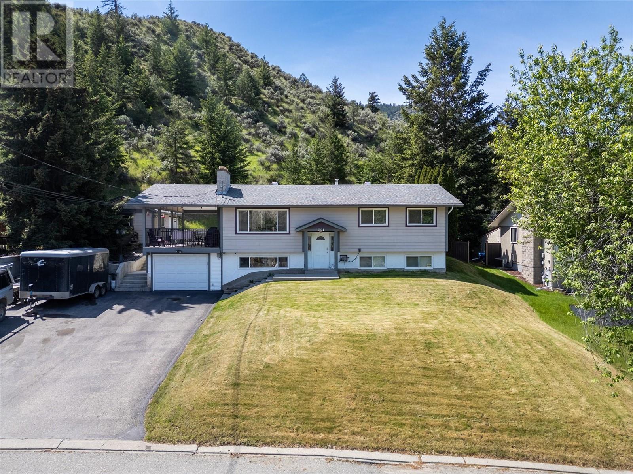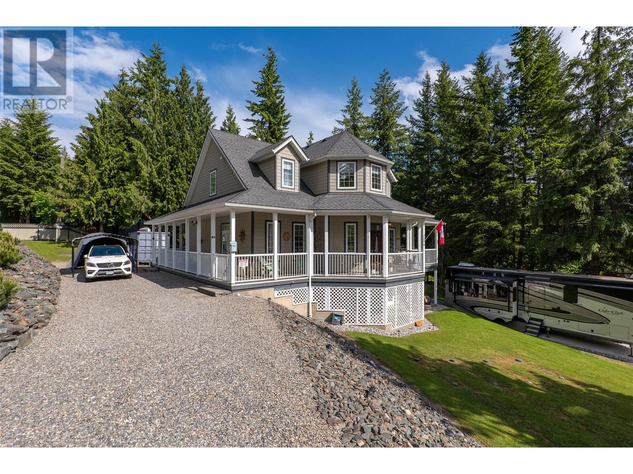3068 Yankee Flats Road
Salmon Arm, British Columbia
Welcome to your dream homestead! This 45-acre property offers the perfect blend of functionality, natural beauty, and room to grow—just 30 minutes from Salmon Arm or Vernon. Ideal for a young, active family with a love for the outdoors and animals, the land features over 6 acres of fenced and cross-fenced pasture, ready for horses, hobby farming, or livestock. The spacious 4-bedroom home provides comfortable country living with breathtaking views of the surrounding valley and mountains and backing on to crown land. Outbuildings add practical value for storage or animals, and there’s plenty of space to build the shop you’ve always wanted. With some timber value and a landscape that invites exploration, gardening, and sustainable living, this property is full of potential. Whether you're dreaming of a hobby farm, a private retreat, or a family-friendly rural lifestyle, this one has it all! (id:60329)
Royal LePage Access Real Estate
309 West Gore Street Unit# Sl B
Nelson, British Columbia
Location Location Location. 309 West Gore is designed to make the most of affordable everyday Kootenay living. Located in Rosemont, the property is an easy walk to the Downtown core, elementary schools, Junior Highschool, churches, convenience stores and Granite Pointe Golf Course. This modern design home utilizes its switched floorplan to offer a bright and open top floor living plan with 10' ceiling, contemporary flat panel and soft close cabinetry, quartz countertops, tile backsplash, energy efficient LED lighting, spc flooring, 2 pce bathroom and access to a private deck and to take advantage of the views over neighbouring homes. The Main level offers 2 comfortable bedrooms with laundry and the full size bathroom. What an investment for first time buyers, retirees, single parents or anyone looking for an affordable option to purchase a new home with a 2-5-10 warranty. This is a presale offering with construction expected to start fall 2025. (id:60329)
Coldwell Banker Rosling Real Estate (Nelson)
309 West Gore Street Unit# Sl A
Nelson, British Columbia
Location Location Location. 309 West Gore is designed to make the most of affordable everyday Kootenay living. Located in Rosemont, the property is an easy walk to the Downtown core, elementary schools, Junior Highschool, churches, convenience stores and Granite Pointe Golf Course. This modern design home utilizes its switched floorplan to offer a bright and open top floor living plan with 10' ceiling, contemporary flat panel and soft close cabinetry, quartz countertops, tile backsplash, energy efficient LED lighting, spc flooring, 2 pce bathroom and access to a private deck and to take advantage of the views over neighbouring homes. The Main level offers 2 comfortable bedrooms with laundry and the full size bathroom. What an investment for first time buyers, retirees, single parents or anyone looking for an affordable option to purchase a new home with a 2-5-10 warranty. This is a presale offering with construction expected to start fall 2025. (id:60329)
Coldwell Banker Rosling Real Estate (Nelson)
2325 Wardner Fort Steele Road
Fort Steele, British Columbia
The Rocky Mountains tower in front of you and Norbury Lake gently lapping the shore behind you. In the heart of recreation country , this 1.9 acres parcel zoned Commercial for a multitude of uses. The rancher style home with a full basement features over 2,900 square feet per floor plus a 34' x 44' separate garage with an 800 square foot mezzanine complete with a deck look out at the lake. This was designed for a potential suite and water and sewer already plumbed to the shop. With triple trusses designed for overhead crane and solar panels and attached carport. With many recent updates including boiler for hot water head, pump and pressure tank and new roof in 2015. Home has 3 bedrooms, 3 baths and windows everywhere to enjoy the mountains and the lake. (id:60329)
RE/MAX Blue Sky Realty
2409 Heffley Louis Cr Road
Sun Peaks, British Columbia
Discover your dream home nestled on 5 acres opposite Heffley Lake, 10 min to Sun Peaks Resort & only 35 min to Kamloops! This stunning 2017-built timber frame home features 4 bedrooms, 3 bathrooms, including 2-bed suite ideal for income or guest accommodations. The open concept main floor is perfect for gathering with its sleek modern kitchen including quartz countertops, island & eatery bar open to the dining area & great room with vaulted ceilings, gorgeous exposed timbers, cozy wood stove & walls of windows showering the area with an abundance of natural light. Double glass doors lead to an expansive deck & covered side patio, ideal for outdoor entertaining! Retreat upstairs to your luxurious primary suite with ample closet space & ensuite bath with cozy radiant heated tile to soak in the tub while gazing out the windows at incredible mountain views. All 5 acres are very usable with some clearing, partially fenced for livestock with chicken coop. High speed internet. Offered furnished. See listing for 3D and video tours. (id:60329)
Engel & Volkers Kamloops (Sun Peaks)
Engel & Volkers Kamloops
4810 Pine Ridge Way
Logan Lake, British Columbia
Spectacular log home in Mile High Resort which is near Logan Lake and only 30-40 mins into Kamloops. Bareland strata fee $114.79 per month. Ski, fish, be outdoors all year round. Superb fishing lake (Face Lake) is 3 min walk to private dock. Hundreds of acres of Crown Land borders this development--truly a getaway destination! Quality constructed Douglas Fir log home with newly built huge wrap around deck. 3 bedrooms with Master bedroom on the main and 3 piece bath with claw foot tub, open floor plan on main with open loft area with 2 bedrooms up with a 4 piece bathroom as well. Wood stove heat on main floor plus propane heat in the basement level. Also a 1 car deep garage to store all your toys. Live here full time or make it your retreat. (id:60329)
Royal LePage Westwin Realty
4110 36th Avenue Unit# 4
Osoyoos, British Columbia
A study in “Casual Elegance” was the vision for this renovation. Welcome to #4 in Sonora Ridge an executive gated community on the East Bench of Osoyoos, just a short walk from the lake and minutes from Downtown. The main level features an open living space with custom cabinetry, gas fireplace, vaulted ceilings and oversized windows showcasing stunning mountain views and a glimpse of the lake. The chef’s kitchen includes custom cabinetry, a large island, granite countertops, pantry, and premium appliances including like-new gas range and 3-drawer dishwasher. Step from the dining area to a partially covered upper deck with an outdoor kitchen, dining space and lounging area protected by solar blinds. The primary suite offers a spa-like bath with a soaker tub, walk-in shower, and double sinks. The office includes custom shelving, a fireplace and French Doors leading to the courtyard. A spacious laundry room completes the main level with oversized appliances and ample storage. The lower level offers two bedrooms, full bathroom, kitchenette with dishwasher, a large family room and access to a private backyard with covered patio, gas fire-pit, artificial turf and space for games. Additional features include a gym, cold storage room and heated double garage with hot and cold water. (id:60329)
Fair Realty (Nelson)
3701 Dewolf Way
Merritt, British Columbia
GREAT OPPORTUNITY TO PURCHASE THIS SUCCESSFUL AND PROFITABLE SPORTS ORIENTED PUB AND GRILL....ALONG WITH THE LAND AND THE BULDING IN BEAUTIFUL MERRITT. GREAT LOCAL SUPPORT WITH MORE SUPPORT COMING FROM THE TOURISTS AND TRAFIC FLOW GOING ALONG THE HWY, BESIDE MERRITT. LAND IS 1.31 ACRES AND THE PUB BUILDING/MINUS 4500 SQ ST. SELLER HAS BEEN UPDATING THE KITCHEN EQUIPMENT AND SEATING AREAS OVER THE YEARS SO STILL LOOKS LIKE NEW. CALL LISTING AGENTS FOR A MARKETING PACKAGE AND PERSONAL TOUR OF THE FACILITIES AND THE BUSINESS OPERATION. (id:60329)
Royal LePage Little Oak Realty
815 Baker Street
Nelson, British Columbia
Location Location Location! Ideal for Development, Investment or work/live. This COMMERCIAL/RESIDENTIAL zoned two parcel property is located at the top of Baker Street in Histroric Nelson. Ideal for clinical or professional use along with a 3 bedroom suite. Do you like history? This is the former home of one of Nelson's most decorated war hero's. First time on the market in over 40 years. Many possibilities with this zoning be sure to have a look at this excellent opportunity. (id:60329)
RE/MAX Four Seasons (Nelson)
815 Baker Street
Nelson, British Columbia
Location Location Location! Ideal for Development, Investment or work/live. This COMMERCIAL/RESIDENTIAL zoned two parcel property is located at the top of Baker Street in Histroric Nelson. Ideal for clinical or professional use along with a 3 bedroom suite. Do you like history? This is the former home of one of Nelson's most decorated war hero's. First time on the market in over 40 years. Many possibilities with this zoning be sure to have a look at this excellent opportunity. (id:60329)
RE/MAX Four Seasons (Nelson)
5121 Crawford Place
Kamloops, British Columbia
Welcome to 5121 Crawford Pl—a fantastic family home nestled in the heart of Dallas. Set on a quiet, established street, this property offers the best of both worlds: quick access to all the amenities this vibrant neighborhood has to offer, with complete peace and privacy out back. Surrounded by the beauty of the valley, this home captures both views of the rolling hills and the quiet serenity of a private backyard retreat. With nearly 2,200 sq. ft. of finished living space, this 4-bed, 3-bathroom home features a bright and open layout that connects the living room, dining area, and kitchen—ideal for family life and entertaining. Step outside to the oversized covered sun deck, perfect for year-round use and enjoying the fresh Okanagan air. Whether you’re hosting summer dinners or enjoying a quiet morning coffee, this space truly shines. The lower level boasts a cozy family room designed for games, movie nights, or simply relaxing together. It’s a warm, inviting space that easily adapts to your family’s needs. Ample parking, a single-car garage, and a fully finished detached shop (no vehicle access) in the backyard add even more flexibility for hobbies, storage, or home projects. This well-cared-for home checks all the boxes for growing families, hobbyists, or anyone seeking a move-in-ready property in one of Kamloops’ most desirable and convenient locations. 5121 Crawford Pl. is ready for its next chapter—call today to book your showing and see all that this home has to offer! (id:60329)
Royal LePage Westwin Realty
2696 Fraser Road
Anglemont, British Columbia
All I can say is WOW. This beautiful custom-built high-quality home in Lower Anglemont will impress in every respect. Loads of natural light fill this 3 bedroom plus flexroom/4 bath 2-storey home. The great room-style main floor includes a very large chef's island kitchen, with gourmet range, loads of cupboard and drawer space and solid surface counters, a dream office, a large primary suite with luxury double vanity ensuite, and the laundry area. The upper floor has 2 more bedrooms, a full bath, and a catwalk/breezeway between the 2 bedrooms. On the lower floor you will find a very large recreation/family room with an outside entrance, the flexroom, another 3 piece bath, and the mechanical area. This home features radiant in-floor heat on the lower and main levels, with zoned and efficient electric baseboard heat on the upper level. There is a high-quality auto-switchover propane-fired Cummins back-up generator system as well. Outside you will find a screened wrap-around porch and deck, easy-care landscaping, a dedicated RV parking area, and plenty of parking for other vehicles including gated rear yard access. This is a rare opportunity to own a very fine home in close proximity to world-renowned Shuswap Lake and all that it has to offer. Contact the listing broker or your personal Realtor today to book your exclusive viewing opportunity of this great property. (id:60329)
RE/MAX Real Estate (Kamloops)
