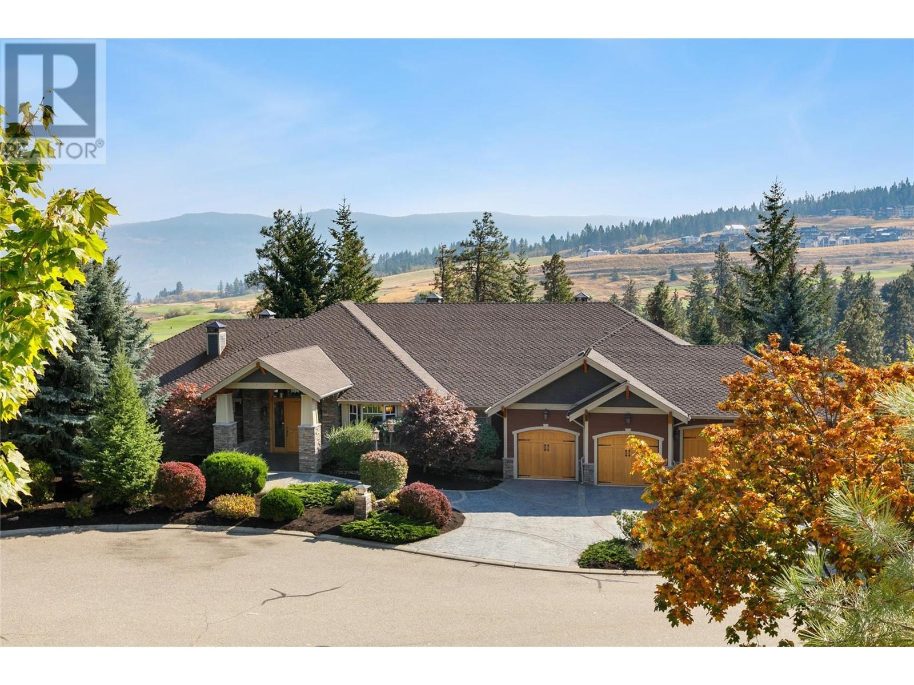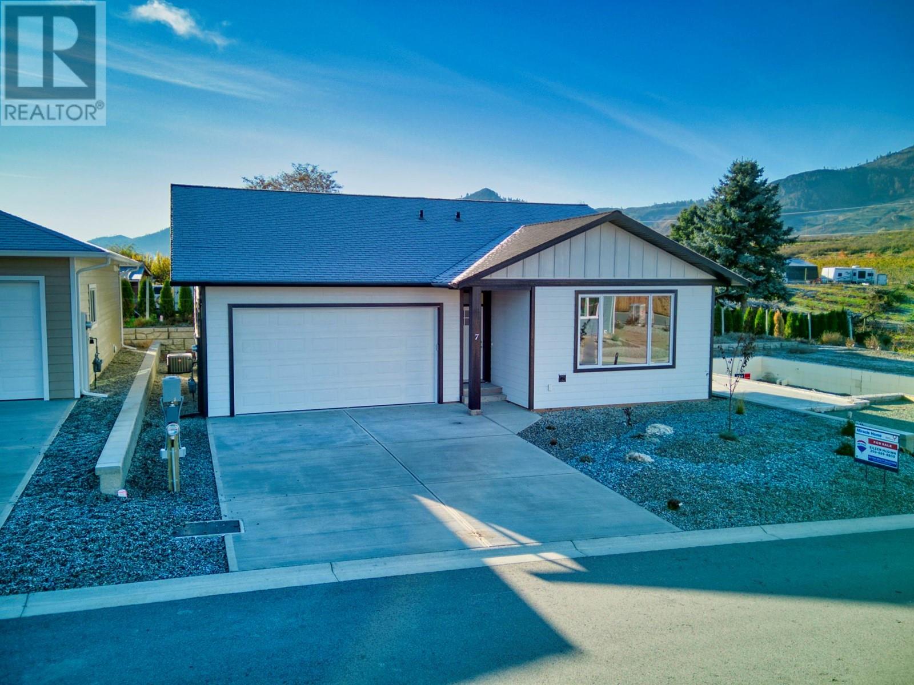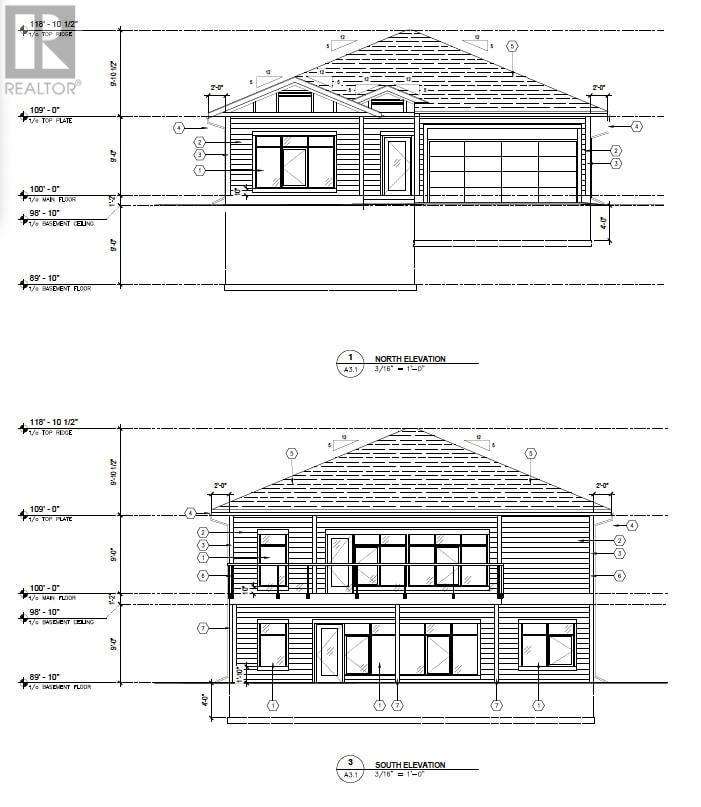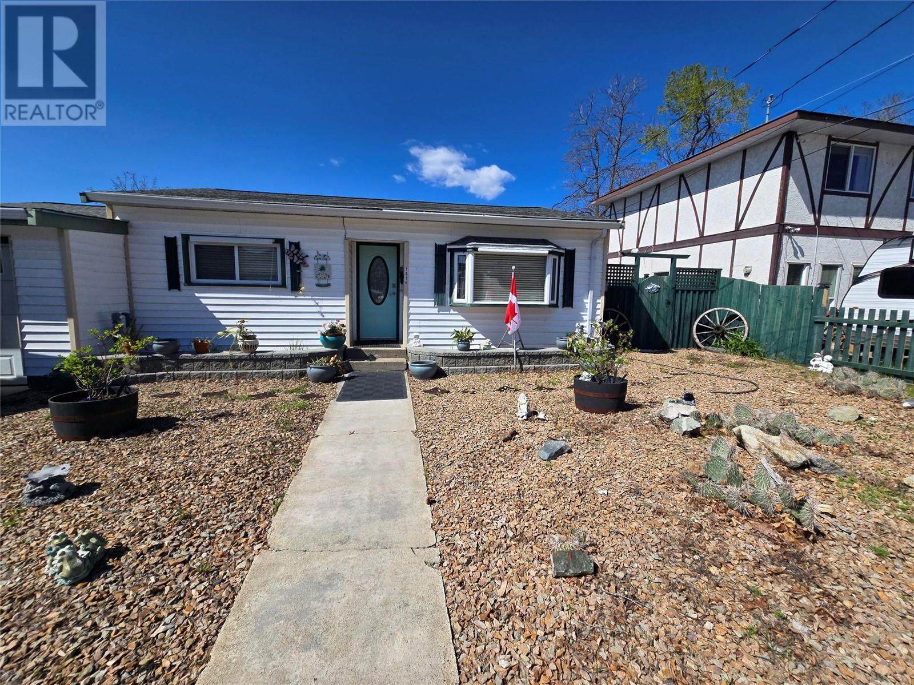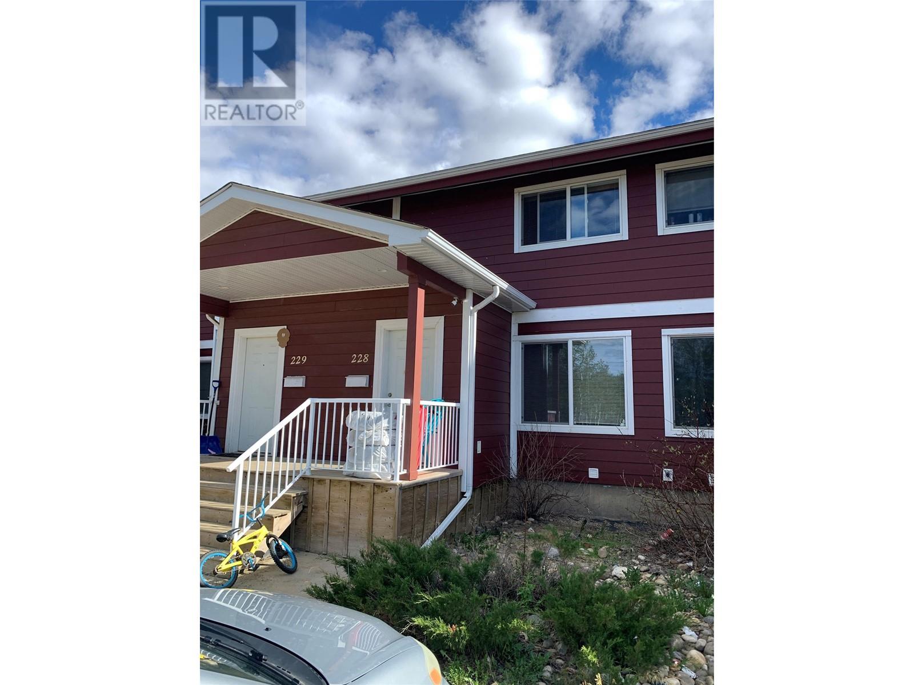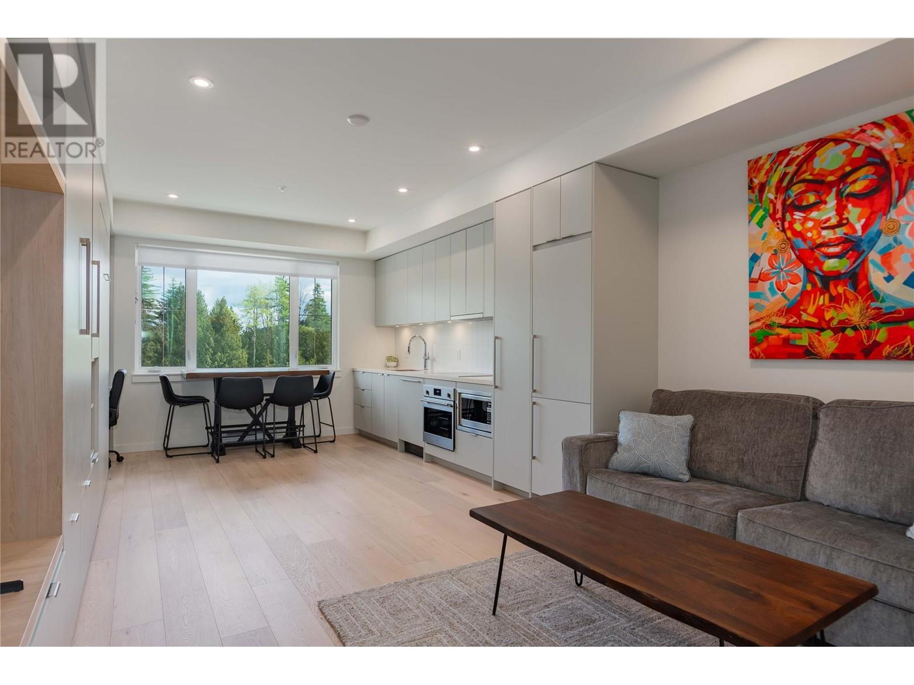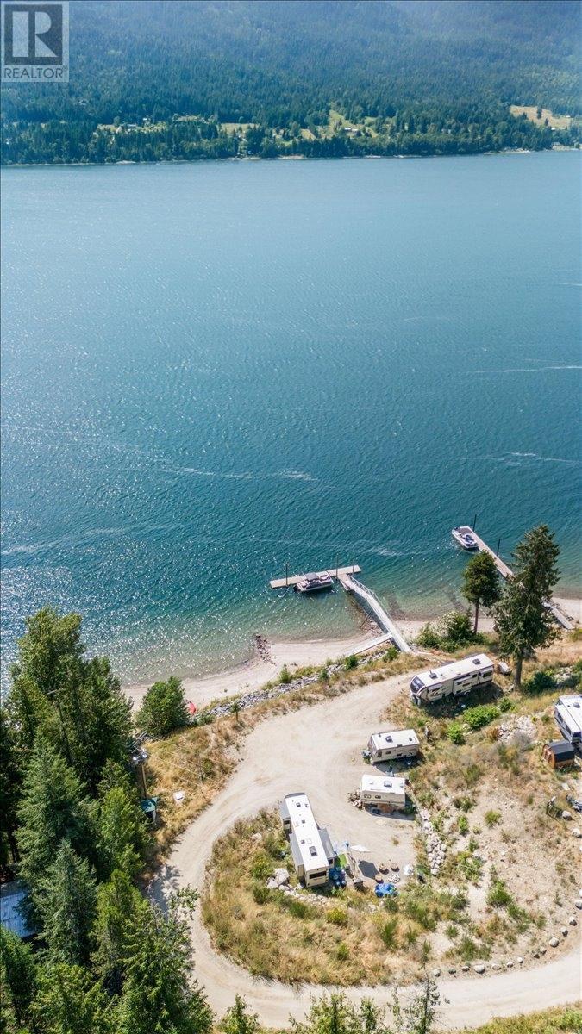2160 Kootenay 3 Road
Windermere, British Columbia
A mountain lovers dream; this property features stunning views from every room! Built to the highest degree, this home is net zero ready (Energuide rated 18!), offering the perfect balance of the best structural and energy efficient products with luxurious finishes through out. At first glance you will be blown away by the sizable windows offering impeccable views down the valley to the Fairmont Mountain Range. The kitchen, dining and living space flow seamlessly to the outside surroundings, the large patio is ready to host dinner parties and is ready for your creativity to complete an outdoor kitchen, hot tub or lounging space. The butler pantry can tuck away all of your kitchen needs and offers a great prep space. The fireplace is a masterpiece in the living room, and there is also the built in cabinetry that features a lift for your TV. The master bedroom is a spacious retreat with a walk in closet and stunning ensuite with soaker tub. The main level also features a second bedroom or office space, full bathroom, laundry room and mudroom connecting to the garage. Downstairs offers another gathering space with a walkout, there are 3 more bedrooms, another full bathroom and a flex space that could be converted into a theatre space, home gym or perhaps an in home spa. With 5 acres there are so many ways to occupy this property, it is minutes to town but feels like you are so privately tucked away. It's the perfect escape from your daily or city life (id:60329)
RE/MAX Invermere
5010 Elliott Avenue
Peachland, British Columbia
Incomparable 13.31 acre property featuring breathtaking lake views from the charming farmhouse and cottage. Situated at the end of a long drive, perched atop Deep Creek, surrounded by orchards and nature, this property offers profound serenity with total privacy, just minutes from the conveniences of Peachland. With 7 acres of livestock fenced land including organic peach, plum orchards, and lavender/ herb gardens, it offers an opportunity to pasture horses or land a helicopter. The lower section is highlighted by the natural beauty of two waterfalls and a swimming hole; your very own wilderness. The house preserves its original character with woodstove in the kitchen, porches, patios, and a deck off the primary bedroom. There are two additional bedrooms as well as two private offices/dens. The kitchen/dining area’s sliding glass door opens onto a covered porch and patio - great for relaxing or entertaining. The cottage’s large windows flood the room with light and is perfect accommodation for visitors, including a kitchen(no stove/oven), bathroom and sleeping loft. Both house and cottage boast stunning views and starry nighttime skies from their balconies. This property is zoned A1 with lots of potential for agricultural-tourism, bee keeping and many ideas based on zoning. Peachland is an idyllic community with easy access to two airports and all the amenities of the big city for those seeking a bucolic lifestyle with outdoor living in a rare tranquil setting. (id:60329)
Royal LePage Kelowna
3726 Zinck Road
Scotch Creek, British Columbia
Seize the rare chance to own a piece of paradise on pristine Shuswap Lake. Delight in the epitome of lakeside living at this extraordinary sanctuary. Expansive, well-built 3 bedroom, 3 bathroom estate, a gem of Scotch Creek on a lavish 0.52 acre lakeshore lot. Impeccably designed with a double garage/shop, carport for RV parking, cold storage building, and charming garden shed. Security shutters on all windows and doors provide exceptional peace of mind. Step out onto the expansive sundeck to marvel at the panoramic views of the serene lake and majestic mountains. Boasting over 3000 sq ft of meticulously planned living space, this property seamlessly combines functionality and sophistication. (id:60329)
Century 21 Lakeside Realty Ltd
450 Niblick Court
Vernon, British Columbia
The first ‘mansion’ ever built in Predator Ridge is available for purchase! Wake up each day to enjoy your morning from the hot tub on your patio as the sun rises over the Monashee Mountains and gleams on the emerald-green golf course just beyond your back door. Private, double-sized lot in a quiet location at the end of a cul-de-sac, this cleverly designed, massive yet cozy 7500sf home offers relaxed living with 5 bedrooms and 7 bathrooms, 2 kitchens, 2 laundry areas, large sunroom, theatre room, wine room, fitness room and sauna plus a caregiver-suite on the main floor. Relax and enjoy multiple connected living areas as a family retreat or use as an exciting business meeting resort offering 3 separate suites and an oversized 4 car garage. The most wonderful place to entertain with proximity to the clubhouse, restaurants, world class biking and hiking trails, pool and fitness centre. A Phase 1 Golf Membership is included but transfer fees will apply. Predator Ridge is exempt from BC Speculation and Vacancy Tax!! (id:60329)
Sotheby's International Realty Canada
7 Wood Duck Way
Osoyoos, British Columbia
EXCITING NEW PRICING!!New Built charming 2-bedroom, 2-bathroom home offers the perfect blend of comfort and convenience. The well-designed open-concept living space is ideal for relaxing and entertaining, featuring a modern kitchen with ample storage and sleek finishes. The main bedroom boasts a fully equipped ensuite. Step outside to your private backyard oasis, perfect for gardening, outdoor dining, or simply unwinding in the tranquil surroundings. This is a central location for schools, parks, golf courses and all the amenities Osoyoos offers. Meadowlark aims to be family-friendly and have something to offer everyone. Take advantage of the opportunity to make this lovely property your new home. Whether you're a first-time buyer, downsizing, or looking for a vacation retreat, this home has everything you need and more. (id:60329)
RE/MAX Realty Solutions
8 Wood Duck Way
Osoyoos, British Columbia
Welcome to your future home in the highly anticipated Meadow subdivision! This brand new 4-bedroom, 3-bathroom home offers just over 2,400 sq.ft. of beautifully designed living space and will be move-in ready later this year. Thoughtfully laid out, the home features a legal suite—perfect for generating rental income or accommodating extended family. Ideally located close to downtown Osoyoos, schools, golf courses, and scenic walking trails, this home offers both convenience and lifestyle. Whether you're enjoying the peaceful neighbourhood or exploring the nearby amenities, you'll love calling this place home. Don’t miss this opportunity to own a versatile new build in one of Osoyoos' most exciting new communities. Secure it now and customize some of the finishing touches to your taste! (Builder reserves the right to make changes to floor plan and pricing, may not be exactly as shown upon completion) (id:60329)
RE/MAX Realty Solutions
7816 89th Street
Osoyoos, British Columbia
On Peanut Pond (Lake) in the heart of Osoyoos. Prime location walking distance to all amenities. Quaint 2 bedroom home lovingly maintained. Bright kitchen opening onto covered deck that spans the width of the house overlooking Peanut Pond. Efficient heating and cooling. Laminate flooring. Over 1/3 acre on the shores of this small lake. Enjoy watching a multitude of birds, turtles & fish. Paddle around in the summer and if cold enough to freeze enjoy an ice-rink in your backyard. This yard is sunny and big enough for the most avid gardener. Single car garage & room for more on driveway. Measurements approximate and should be verified if important. (id:60329)
Royal LePage Desert Oasis Rlty
1716 Willowbrook Crescent Unit# 228
Dawson Creek, British Columbia
Attention Investors or excellent first time home at an affordable price!! Updated in 2010 this 2 Bed, 1 Bath Townhouse. Whether you're looking for a place to call home, or an income property, this townhouse is a must see. Close to amenities, open kitchen and living space. all appliances, and bright natural light! Contact us today to book your showing! (id:60329)
Royal LePage Aspire - Dc
6830 22nd Street Lot# 9
Grand Forks, British Columbia
Brand New!! Located in West Grand Forks Estate. Check out this great 3 bedroom 2 bath home. Vaulted ceilings, engineered stone countertops, vinyl plank flooring. Hardy plank siding and the deck is 24 feet by almost 8 feet. This unit is just a sample of what can be offered with other models as big as 60 feet by 24 feet and garages are available. Call your REALTOR® to discuss all the options available. (id:60329)
Grand Forks Realty Ltd
4280 Red Mountain Road Unit# 115
Rossland, British Columbia
Welcome to easy living at The Crescent—a brand new, bachelor-style condo built in 2024, perfectly positioned at the base of Red Mountain Resort. Whether you're looking for a smart investment or a laid-back home base for mountain adventure, this unit has it all. Ski right to your front door in winter, and gear up for summer fun with Red Resort’s brand new bike park opening this season! Red Mountain isn’t just for skiers—it's transforming into a year-round destination with signature summer events like a wine festival, beer festival, and a lively music festival, all hosted right at the resort. Enjoy unbeatable amenities including a fully equipped gym, professional workspace, stunning lounge, and a rooftop patio with BBQs and breathtaking views of Red Mountain. With elevator access throughout, secure parkade parking, and a private locker right outside your unit, convenience is built right in. Short-term rentals are permitted, offering excellent flexibility and revenue potential in one of BC’s most sought-after mountain towns. And the best part? GST has already been paid. Your Kootenay lifestyle starts here—what more could you ask for? (id:60329)
RE/MAX All Pro Realty
205 Third Avenue Unit# 3202
Invermere, British Columbia
**Experience Tranquillity in this Stunning 2-Bedroom, 2-Bathroom Condo!** Welcome to your dream getaway in the heart of Invermere! This beautifully-designed condo boasts an inviting, bright layout perfect for relaxation or entertaining. As you step onto the sunny deck, you’re greeted with breathtaking mountain views that will take your breath away. The turn-key readiness means you can easily settle in and immediately start enjoying the fabulous lifestyle this location offers. The spacious open concept living area flows seamlessly into the modern kitchen, making it a delightful gathering spot. The underground parking stall ensures convenience, while the on-site pool and fitness area provide options for active living. Best of all, you’re just a block from the pristine James Chabot Beach, where endless summer fun awaits! Indulge in the local culture with a short stroll to numerous restaurants, cafés, and unique shops that make Invermere a beloved destination. Whether you seek adventure or relaxation, this is a true paradise waiting for you. Grab this unique opportunity today and experience all the joys of mountain living! (id:60329)
Maxwell Rockies Realty
6744 3a Highway
Nelson, British Columbia
This waterfront lot is a rare opportunity and is tucked down below and set back from the highway. It is equipped with 5 fully serviced RV connections (septic, water and power). It currently has 4 RV sites rented and can continue to be held as an income generating property until you decide to build your dream home. There is already a dock in place and it is built from long-lasting durable metal, composite material with concrete pilings and an elevated walkway. The potential build site is cleared with easy access. There is also the potential for a multi-unit development. Purchase price includes GST. (id:60329)
Valhalla Path Realty



