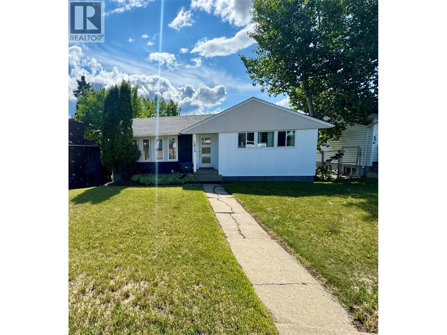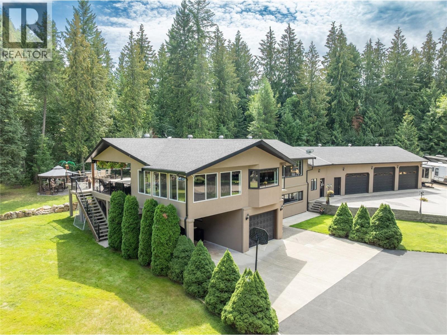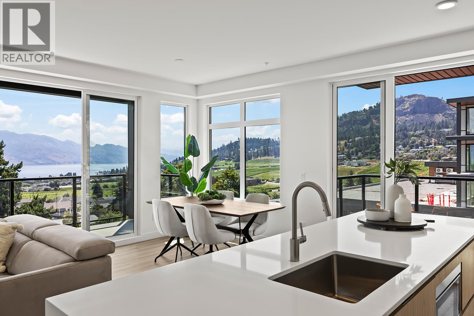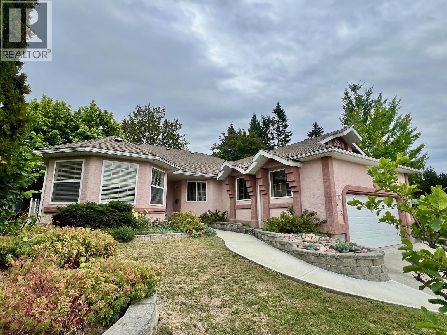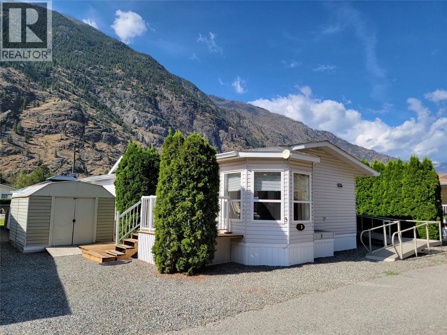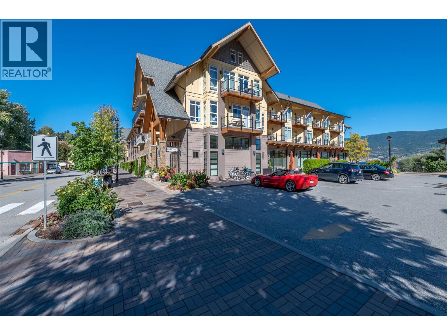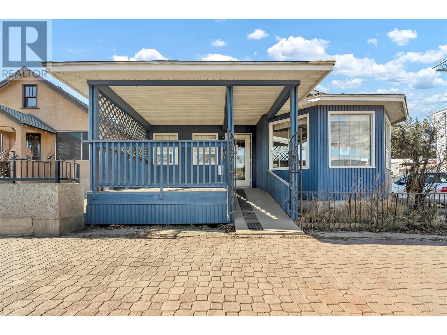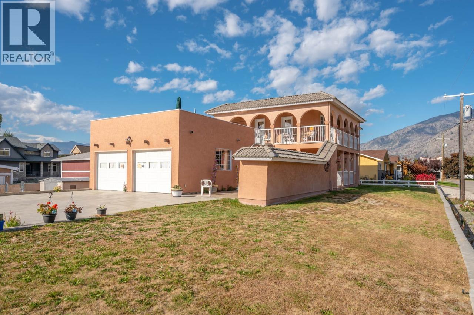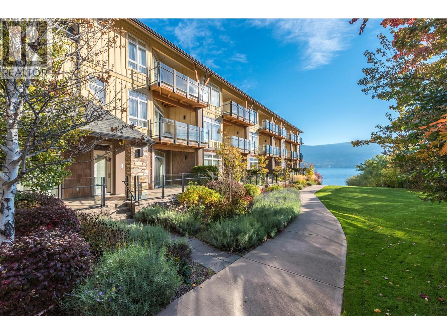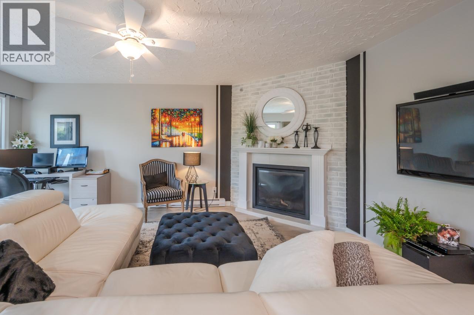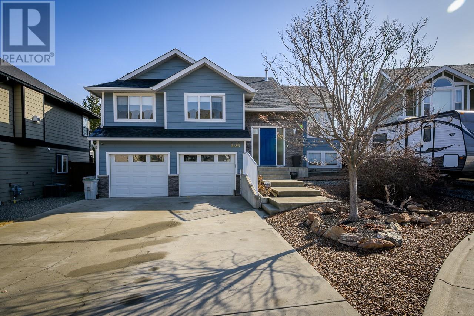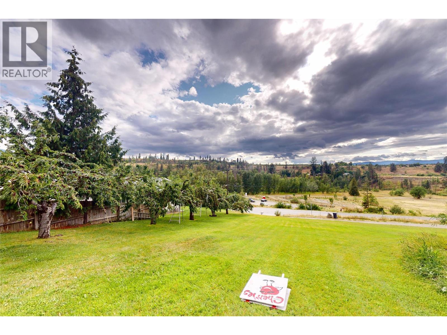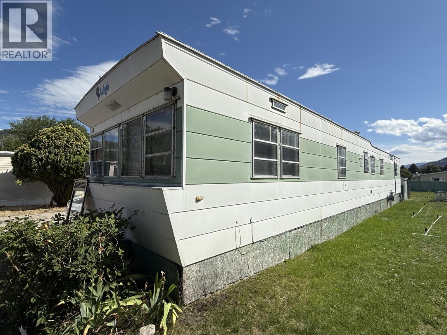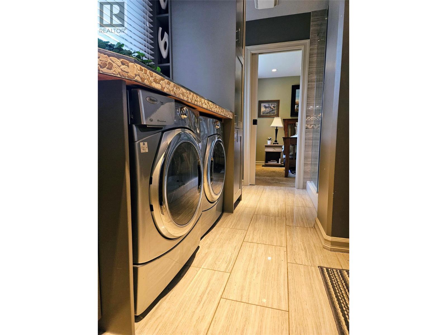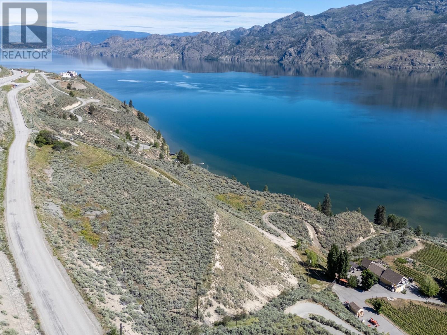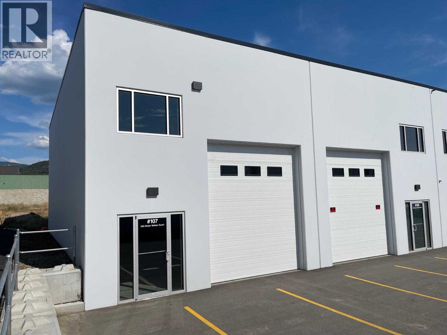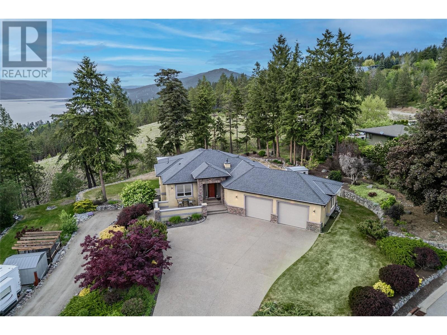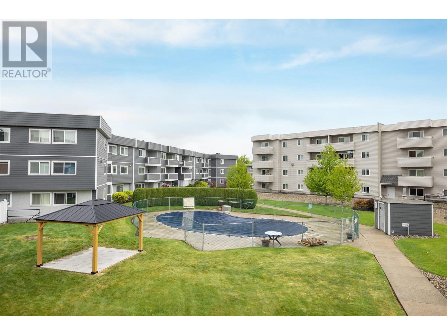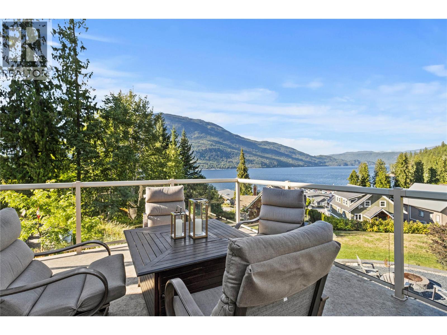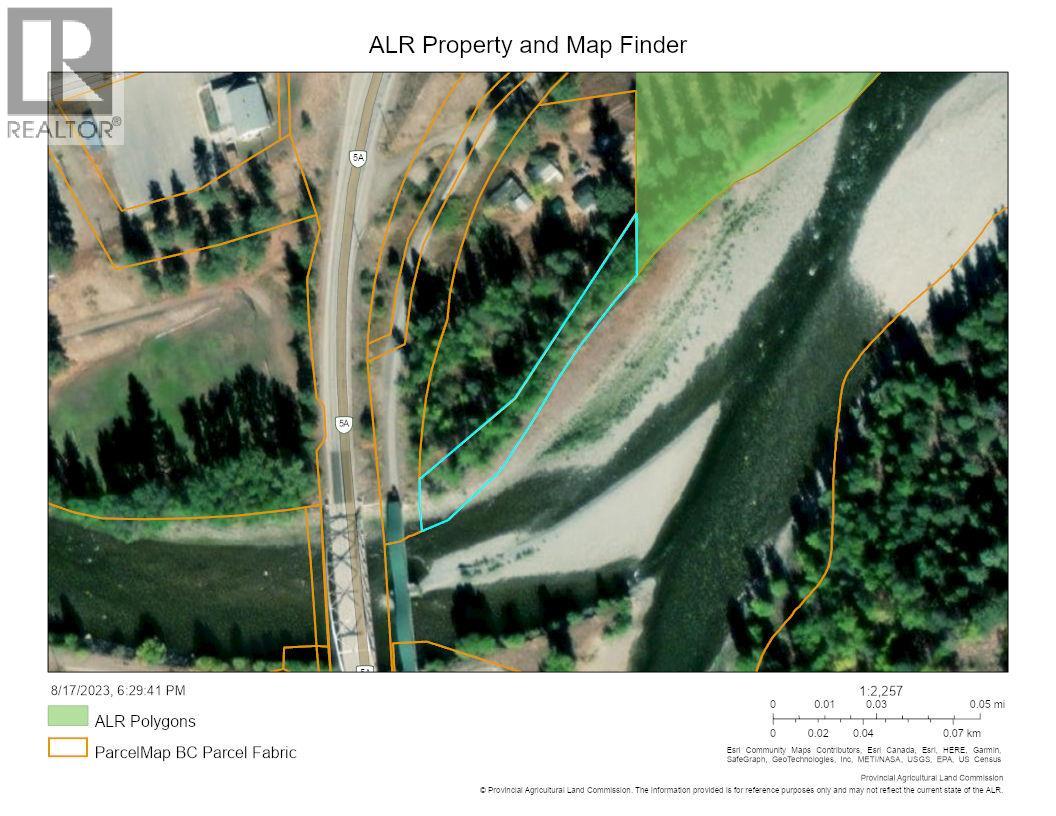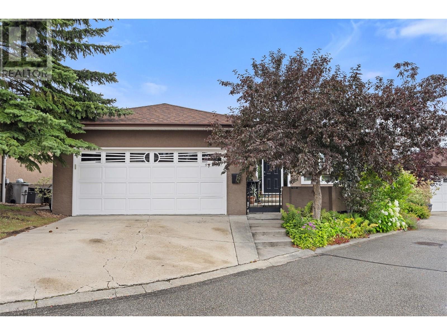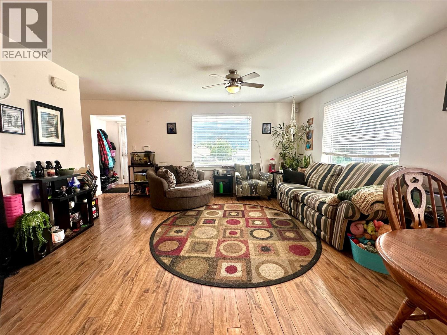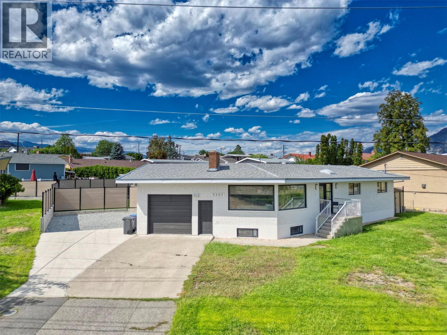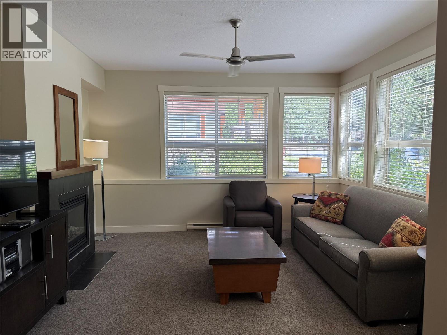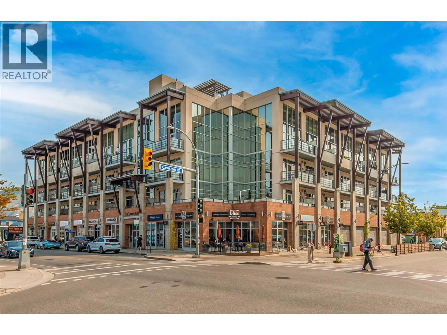8215 Silver Star Road
Vernon, British Columbia
Your private acreage oasis mere minutes from Silver Star Mountain Resort. This stunning craftsman-style rancher seamlessly blends custom design and rural charm, all nestled on a fully fenced and efficiently utilized 1-acre lot in the picturesque North BX region of Vernon. Step into the meticulously crafted living space, featuring gleaming oak hardwood floors, custom hand-blown light fixtures, and expansive floor-to-ceiling windows that drench the home with natural light and showcase breathtaking valley, lake, and mountain views. The open-concept main level is perfect for entertaining, with a lovely kitchen, cozy dining area, and a spacious living room that flows effortlessly onto a south-facing covered deck. The main floor master suite is a serene escape with a generous walk-in closet, and a spa-like ensuite bathroom. A second bedroom, plus a den/office, and main floor laundry, make for easy one-level living. Downstairs, a fully-finished 1-bedroom walk-out suite with its own entrance and laundry is ideal as an in-law space or as a mortgage helper, whether a long-term rental or income-producing vacation suite. Additionally, the lower level also includes a cold room, utility area, and a versatile craft or fitness room. Further, the attached double garage offers great parking and easy access during colder months, and the detached, insulated shop/garage is perfect for a home-based business, workshop, or toys. Outside, this thoughtfully designed property boasts a gazebo, multiple sheds, hot tub, covered RV parking & bonus parking. Plus, there is a man-made pond that can be fed with nearby creek, for all of your lawn & garden irrigating needs! This rare gem offers the best of Okanagan living, all just 11 minutes from the world-class skiing, biking, and hiking of Silver Star Mountain Resort. (id:60329)
RE/MAX Vernon Salt Fowler
3951 35 Avenue
Vernon, British Columbia
More of an estate than merely a home, this expansive Turtle Mountain property has a generous lot with incredible valley & mountain views. Complete with main house, duplex-style carriage home and heated pool, the nearly half acre estate has been continuously & substantially updated w/top-of-the-line finishes. Inside a bright & light-filled interior with durable flooring underfoot & vaulted ceilings overhead. The open-concept kitchen offers natural wood cabinetry, a large island, abundant workspace, and access to the sizeable deck & yard access. From the formal dining room, access the living room, another deck & the stairway to the second level. Hardwood spans the second floor where the master bedroom is outfitted with a private deck and ensuite bathroom with walk-in shower. A second bedroom on this floor is great for kids or guests. An additional one-bedroom suite above the garage has a full kitchen, bathroom, and distinct deck. Below the main floor, the finished basement w/separate entrance contains laundry, the large gym, as well as a family room and patio access. A separate basement studio suite with kitchen and full bathroom exists adjacent. The self-contained carriage home is situated as an up/down duplex layout with rental income potential for both levels. Outside, exposed aggregate & stamped concrete offers low-maintenance, attractive landscaping and a charming gazebo boasts a shady spot for refuge. Come see everything this extensive property can offer you today. (id:60329)
RE/MAX Vernon Salt Fowler
1513 95th Avenue
Dawson Creek, British Columbia
Charming Two-Bedroom Home with Southern Exposure . This cozy and inviting two-bedroom home, featuring a bright open-concept kitchen that flows seamlessly into the living space with an electric fireplace perfect for entertaining or family time, and ample stoage with the under window cubbies. The renovated bathroom offers modern comfort and style, while the partially finished basement provides extra space for a family room, hobby area, or storage. The roof is only 6 years old and the Hot water tank is new and with the upgraded 100 amp panel you wont have to worry about upgrading it, its already done for you . Enjoy the outdoors with a beautiful southern exposure backyard, complete with a tiered deck ideal for summer barbecues, relaxing evenings, or morning coffee in the sun. For extra parking come around the back, there is also alley access. This home has all the essentials plus thoughtful updates, making it a must-see! (id:60329)
Royal LePage Aspire - Dc
4377 Hallam Road
Armstrong, British Columbia
Come and enjoy the rural life style on this 20 acre farm property with a 5 bed/2 bath older home. Natural gas available for potential poultry farm. Level entry with kitchen, living & dining rm, 3 pce. bath, 2 bedrooms and laundry on this main floor. Upstairs is another bedroom with 3 pce. bath and large unfinished attic area. The partial basement has a separate entrance and is the location of the last 2 bedrooms with an unfinished area used for a small workshop and mechanical room. The home has a newer forced air natural gas furnace along with updated electrical system. Of the 20 acres 5 are planted to several varieties of fruit trees including, Pears and Apples. The balance of land is cultivated and in hay production. The outbuildings include a 22' x 30' Barn with hay loft and some storage sheds. Domestic water is provided by a reliable community system. Gardens are irrigated from a shallow well located on the property. The property is conveniently located 5 minutes from Armstrong on gently sloped sidehill offering fantastic views over the valley. (id:60329)
Royal LePage Downtown Realty
67 Cottonwood Drive
Lee Creek, British Columbia
Cottonwood Cove Resort - If you are looking for a cove-side location with direct sandy beach access to the water, and priced very sharp, your search is over! This premium, very private lot features 50-amp service, septic, water, pavers, full perimeter fencing with gated entrance, a shed, a pergola, a fire-pit, and parking. This is a rarity when it comes to the purchase of RV resort lots such as this. When you own in the Cottonwood Cove Resort, it means secured, freehold ownership in a prime, 5-Star location on Shuswap Lake in Lee Creek. A short 10 minute drive from the Trans-Canada Highway over the Squilax Bridge brings you to this resort with over 3,000 feet of prime waterfront real estate. This provides a camping experience with a front row seat to nature, complete with urban services, amenities, and a sense of community. Park your rig here and have unlimited access to an on-site marina, boat launch, and year-round storage. With approval, owners can construct sheds and decks on their lots. Owners have the option of a private boat slip at an additional cost, subject to availability. Here you own more than just a lot, you're investing in a lifestyle! Call today to view this great RV lot at Cottonwood Cove! (id:60329)
Riley & Associates Realty Ltd.
305 Sixth Street
Nelson, British Columbia
Fully Renovated Family Home in a Prime Location - Discover the perfect blend of comfort, style, and convenience in this beautifully updated 3-4 bedroom, 2-bathroom home, nestled on a large private lot in one of Nelson’s most sought-after neighborhoods. With schools, parks, trails, and the hospital all nearby, this location offers the best of central living with a serene, tucked-away feel. At the heart of the home is a spacious and inviting kitchen—ideal for gatherings and everyday living with a open layout with the living room and dining room. The main floor features a generous sized family room with a lovely renovated bathroom (currently utilized as a masterbedroom and ensuite), while upstairs you’ll find three more bedrooms and a fully renovated bathroom, a perfect family home. The lower level adds incredible flexibility with a home office and a converted garage currently serving as a home gym. Whether you envision a workshop, garage, studio, or home business space, this area is ready to adapt to your needs.Enjoy the outdoors with a sun-drenched deck and hot tub overlooking a huge backyard oasis complete with gardens and plenty of room for kids or pets to play. Thoughtful updates throughout and ample storage space make this home truly move-in ready. This is the kind of property that grows with you—whether you’re raising a family, working from home, or just looking for more room to live your Kootenay lifestyle. (id:60329)
Exp Realty
2746 Balmoral Road
Blind Bay, British Columbia
2746 Balmoral Road,Blind Bay All the room you want but close to the lake and all Blind Bay has to offer. Original home fully renovated and approx 3900Sqft + including 4 beds/3.5 baths and more than triple garage with infloor heat. Geothermal forced air in the main house. Approx 5.13 acres according to BC assessment Zoned RR1 with a future OCP zoning for Neighbourhood commercial. All the room you could want for toys. Mostly Flat yard with a mountain backdrop creates incredible privacy. Large kitchen with back deck made for entertaining, new decking and railings partially covered and over 1000sqft. 3 bay infloor heated garage plus single car garage and single carport. And plenty of room and space. Partially fenced. Circular driveway Rare to find this much acreage is so close to everything boat launch less than 2km away. Check out the video and 3D tour. All measurements to be verified if deemed important. (id:60329)
Fair Realty (Sorrento)
6450 Appledale Lower Road
Appledale, British Columbia
Slocan River Retreat Nestled on a serene half-acre along the Slocan River, this renovated 3-bed, 2-bath home is a private sanctuary on a quiet dead-end road. Just 5 minutes from Winlaw and 35 minutes from Nelson or Castgelar, it offers seclusion with easy access. The open-concept main floor, illuminated by large windows and French doors, frames stunning river views. A cedar deck, attached to the house, is perfect for relaxing or entertaining. A private floating dock, steps away, awaits for standup paddleboarding or refreshing winter cold plunges. The river’s gentle flow creates an ideal swimming experience, mimicking your dream infinity pool. The primary bedroom’s screened-in porch promises starry summer nights. Enjoy unlimited water from a shallow well. Upgrades include a brand-new UV filtration system, new appliances, LED lighting, a 2020 hot water tank, and 200-amp electrical. Fully fenced, this riverside retreat is perfect for a family with children, offering safety and space for year-round living or a seasonal escape. (id:60329)
2 Percent Realty Kootenay Inc.
2780 Olalla Road Unit# 404
West Kelowna, British Columbia
Welcome to Lakeview Village Residences, where luxury meets lifestyle in this brand-new 2-bedroom + den corner unit — an exceptional blend of sophistication, comfort, and design. Two expansive balconies with glass railings frame sweeping lake, pasture and vineyard views, while inside, floor-to-ceiling windows, soaring ceilings, and striking architecture flood the space with natural light. The chef’s kitchen is a showpiece with a waterfall-edge island, gas cooktop, built-in wine fridge, microwave drawer, and elegant luxury vinyl plank flooring. The generous-sized bedrooms, positioned on opposite sides for added privacy, are exquisitely crafted. Retreat to the primary suite and enjoy million-dollar views, a walk-through closet with custom built-ins, and a spa-inspired ensuite complete with heated tile floors. Thoughtfully designed to impress, this home includes oversized decks, two parking stalls, a storage locker plus upgraded deluxe storage room, secure parcel delivery, and the cutting-edge Butterfly access system. Resort-style amenities elevate everyday living with a private pool and hot tub, fitness centre, dog wash station, community gardens, and a year-round indoor greenhouse with hydroponics and irrigation. Perfectly situated steps to the community centre, private school, sports courts, bistro, and market — and just minutes from beaches, boat launches, and world-renowned wineries — this is modern Okanagan living at its finest. (id:60329)
Royal LePage Kelowna
1701 Foxtail Drive Unit# 103
Kamloops, British Columbia
Welcome to Foxtail Views in Pineview Valley! This super-bright 2-bed, 2-bath townhouse was built in 2020. Built by Granite Developments, this home was constructed with care and quality in mind. The upper level boasts a spacious kitchen with stainless steel appliances, a cozy living room, dining area, and 4-seat breakfast bar. Access the back patio from the kitchen area to take in the view. Both bedrooms are large, each with its own walk-in closet. Full 4-piece bathrooms on each floor, plus in-suite laundry! There is plenty of storage throughout, central A/C, and rough-in for central vac. Rentals and pets are allowed with restrictions. Single-car garage, plus parking, and a low monthly strata fee of $269.50, which includes management, sewer, water, garbage, recycling, and maintenance. Close to parks, schools, hiking trails, shopping, and restaurants. (id:60329)
Fair Realty (Sorrento)
6390 Cardinal Road
Vernon, British Columbia
Don't miss the opportunity to own a family-friendly home in the highly desirable Blue Jay subdivision. Designed with family life in mind, this property offers rural living on a large 0.3-acre lot, yet conveniently close to schools and town amenities. The welcoming front yard leads to the bright and open entrance, where you'll find plenty of space for coats and shoes. The main floor kitchen, updated in 2019, opens to the deck and overlooks the spacious and private backyard. The dining area and living room offer stunning views of Swan Lake and the surrounding mountains. Also on the main level find four spacious, bright bedrooms, including an oversized primary bedroom with an ensuite. The lower level features a one-bedroom in-law suite that was added in 2019. This provides a perfect living arrangement for extended family or guests. You'll also find a workshop, laundry, mudroom, and a large, fully finished bonus room that can be customized to your needs (a playroom, home gym, theater room, or home office). Step outside to the functional, fully fenced backyard with large deck. Perfect for entertaining and plenty of room for a trampoline, fire pit, pool and playground. Enjoy the established fruit trees (apple and pear), strawberries, raspberries, and a garden shed. With an upgraded 200-amp electrical service and wiring for a hot tub, this home has all the features you need to enjoy both comfort and luxury. Make your appointment to view today! (id:60329)
Royal LePage Downtown Realty
312 4th Avenue S
Creston, British Columbia
Welcome to this well-maintained one-level home, perfectly situated in a desirable neighborhood. Offering a functional layout and thoughtful updates, this property is ideal for those seeking comfort and convenience. The home features a spacious double-car garage, stucco exterior, and a low-maintenance yard for easy care living. Inside, you’ll find numerous upgrades including a newer furnace, asphalt shingles, gas fireplace, laminate flooring, updated kitchen cabinets, dishwasher, and some modernized lighting. The kitchen is bright and functional, while two separate living areas give you options-one cozy area with a gas fireplace and the other a bright open space. The primary suite boasts a walk-in closet and ensuite with walk-in shower. A main bath features a jetted tub providing the perfect place to unwind. Step outside to a serene, compact backyard complete with a deck for entertaining and a garden/potting shed for your hobbies. With its combination of comfort, updates, and an excellent location, this home is move-in ready and waiting for its next chapter. Quick possession available. (id:60329)
Fair Realty (Creston)
5705 Heritage Drive Unit# 5
Vernon, British Columbia
Discover 28 exclusive high-end half-duplex style townhomes tucked away on a serene cul-de-sac. Each residence showcases premium features; spacious bedrooms, five piece Primary Ensuite, open concept living, large decks/patios and spacious double garages. Designed for both style and convenience, these homes offer roughed-in residential elevators, durable fibre-cement exterior siding and elegant veined quartz countertops in both the kitchens and bathrooms. Indulge in freestanding soaker tubs, sleek stainless steel kitchen appliances, and the warmth of an electric wall-mounted fireplaces in the living room. Initial inspirational pricing starts at $659,000 — available for the first four units only. (id:60329)
Coldwell Banker Executives Realty
3455 Highway 3 Unit# 3
Keremeos, British Columbia
Mountain views surround this bright and clean home at Riverside Estates! 55+, pets on approval, modest monthly pad fee. Great outdoor space under the new gazebo and boardwalk, and fenced for your pets. Easy access to the beautiful Similkameen River and green space along the back of home. Metal wheelchair ramp provides access to the covered back patio through the sliding door - excellent for moving in! 2 bed + den/office, 2 bath home offers an easy to love layout with central air. Open concept living space, functional kitchen design with pantry, and corner breakfast nook features incredible natural light to enjoy your morning coffee. Beautiful large window and cozy gas fireplace in the office. Main bedroom features a large closet and 4 pc ensuite with tub/shower. Skylights in each bathroom helps to fill the home with natural light. Pad fee of $415.10 per month includes water and septic. Each pet requires prior written approval by Park Manager. Call today for more info. Measurements are approximate. (id:60329)
Royal LePage Locations West
Squilax Anglemont Road Lot# Lot 10&11
Celista, British Columbia
Semi-Waterfront lot in Celista with stunning lake views from the top of Deville Road. These two 30' wide lots offer a total frontage of 60'. Enjoy the convenience of no zoning restrictions in Celista, perfect for building your dream home or investment property. The flat lower part of the lot provides easy building potential. Located in the original Townsite of Celista, residents are just a short walk away from Celista Park, Community Hall, and St. Davids church. Embrace the peaceful lakeside lifestyle in this desirable location. (id:60329)
Royal LePage Access Real Estate
730 Badke Road Unit# 113
Kelowna, British Columbia
Beautiful ground floor 2-bedroom 2-bath owner-occupied condo that has had numerous renovations & upgrades in the past while. New flooring throughout, new baseboards, countertops, backsplash, kitchen sink, rangehood, paint, and window coverings. Nice size entry with a handy hall closet. The kitchen is open to the dining area, and has an opening to the spacious living room as well, creating a warm, inviting space. Both bedrooms are roomy, even allowing for a desk if desired. The laundry room has extra storage, plus there is a large storage unit. It features a gorgeous enclosed sunroom that compels you to spend time there. The complex is well-managed, and sellers say the owners in it are great. One underground parking stall. Close to amenities. One cat or dog allowed, up to 15"" at the shoulder. This unit shows pride of ownership and has been well cared for! (id:60329)
Century 21 Assurance Realty Ltd
13011 Lakeshore Drive Unit# 105
Summerland, British Columbia
LAKE & MOUNTAIN VIEWS! Embrace lakeside luxury in this 1-bed, 1 four pce bath, wheelchair friendly, unit at Summerland Waterfront Resort. Easy access to the pool, hot tubs, and beach from this 2nd floor suite. The unit features a granite kitchen, stainless steel appliances, a cozy fireplace, and balcony. Fully furnished with hotel-like amenities including outdoor pool, hot tub, sauna, fitness centre, BBQ area, bistro, boat rentals, spa and more! Enjoy dinner out at the popular restaurant steps away! Laundry facilities on site. Professionally managed, it offers stress-free ownership with revenue potential through a rental pool, allowing for 180 days of personal use per year. Strata fee includes: gas, electricity, water, management, garbage, sewer, recreation, parking, cable, caretaker, housekeeping (daily if wanted). Elevate your lifestyle with this turn-key LAKEVIEW retreat, blending relaxation and investment seamlessly. One of the few opportunities to have an income producing hotel like environment situated on Okanagan Lake! By appointment only. Measurements approx only - buyer to verify if important. (id:60329)
RE/MAX Orchard Country
203 Vermilion Ave
Princeton, British Columbia
Discover an exceptional investment opportunity in the heart of Princeton, where prime location meets business potential. This commercial building boasts flexible zoning, allowing for a variety of business ventures to thrive in this vibrant community. Situated amidst a bustling economic landscape, the property enjoys visibility and accessibility, attracting foot traffic from nearby residential neighborhoods and academic institutions. Whether you're considering retail, office space, or mixed-use developments, the advantageous zoning regulations create a canvas for your entrepreneurial vision. With Princeton’s continuing growth and appeal, now is the time to capitalize on this rare opportunity to secure your place in a dynamic market. Seize the potential for substantial returns and make your mark in Princeton, where opportunity meets excellence. Don’t miss out on this chance to invest in a location that promises both immediate returns and long-term growth. Contact your agent today to learn more about this exceptional commercial property. (id:60329)
Royal LePage Princeton Realty
43 Harbour Key Drive
Osoyoos, British Columbia
SOUGHT AFTER LOCATION! 3 bed, 4 bath home on a .28 acre lot, is walking distance to the LAKE & PANORAMIC VIEWS of the LAKE & MOUNTAINS. Main level of the home is filled w/ natural light & has a large kitchen w/ breakfast nook & spacious living room which both lead onto the covered balcony. An appointed formal dining area, mudroom, & 2 bathrooms completes this floor. Upstairs has a large main bedroom with its own 3 piece ensuite & walk-in closet. In addition, there's 2 more bedrooms, another 3 piece bathroom, & each bedroom has access to the deck to enjoy stunning LAKE & MOUNTAIN VIEWS. Downstairs, an additional unfinished 972 sqft with a rec room, storage rooms, workshop, & utilities if finished can make the home 3265 SQFT! Plus the basement has its PRIVATE exterior entrance - possibility to add an in-law suite?! DOUBLE GARAGE, lots of parking for RV/trailers, & landscaped yard space complete this home. By appt only. (id:60329)
RE/MAX Orchard Country
970 Oakville Street Unit# 105
Penticton, British Columbia
PET, RENTAL, and ALL AGES FRIENDLY! This 3 bed, 1.5 bath end unit townhome is located close to shopping, beaches, parks, schools, SOEC, and downtown. Modern features include the updated bathrooms, kitchen, paint and flooring. Main floor offers a great entertaining space with an open concept dining/living area that leads out to the backyard. Completing the main floor with plenty of storage in the kitchen that's equipped with STAINLESS STEEL appliances, a convenient half bathroom, laundry space, extra storage with closets and crawl space below. Upstairs, there's 3 spacious bedrooms (one has a private balcony) and a 5 pce bathroom. Outside there's a fully fenced yard, 2 parking spaces upfront, exterior storage and patio space. This home is great for investors, first time buyers, or downsizers. By appointment only. Measurements approx only - buyer to verify if important. (id:60329)
RE/MAX Orchard Country
13011 Lakeshore Drive Unit# 238
Summerland, British Columbia
PRICED BELOW ASSESSMENT! FULL UNOBSTRUCTED LAKE & MOUNTAIN VIEWS! Embrace lakeside luxury in this 1-bed, 1 four pce bath unit at Summerland Waterfront Resort. Easy access to the pool, hot tubs, and beach from this 2nd floor suite. The unit features a granite kitchen, stainless steel appliances, a cozy fireplace, and private balcony. Fully furnished with hotel-like amenities including outdoor pool, hot tub, sauna, fitness centre, BBQ area, bistro, boat rentals, spa and more! Enjoy dinner out at the popular restaurant steps away! Laundry facilities on site. Professionally managed, it offers stress-free ownership with revenue potential through a rental pool, allowing for 180 days of personal use per year. Strata fee includes: gas, electricity, water, management, garbage, sewer, recreation, parking, cable, caretaker, housekeeping (daily if wanted). Elevate your lifestyle with this turn-key LAKEVIEW retreat, blending relaxation and investment seamlessly. One of the few opportunities to have an income producing hotel like environment situated on Okanagan Lake! By appointment only. Measurements approx only - buyer to verify if important. (id:60329)
RE/MAX Orchard Country
22 Abbott Street Unit# 104
Penticton, British Columbia
CORNER, GROUND condo with 2 bed, 2 FULL bath located in a SOUGHT-AFTER NEIGHBORHOOD. Location is key being walking distance to OKANAGAN LAKE, parks, beaches, public transit, downtown Penticton, restaurants, and amenities. The OPEN CONCEPT living/kitchen/dining area provides plenty of natural light throughout with a gas fireplace in the corner (gas is included in strata fees) that leads onto the spacious patio. Main bedroom has its own PRIVATE 4-piece ENSUITE with a SOAKER TUB. 2nd bedroom has a Murphy bed and across the hall is the 3-piece bathroom. Completing the unit it has its own IN-SUITE laundry, in-suite storage, a single underground SECURED parking stall, and storage locker. Upgrades include: updated bathrooms, flooring, paint, appliances, plumbing, light fixtures, and more. Furniture can be included. Long-term rentals are allowed-ideal for investors, planning for the future, or holding property. 55+, no pets. By appt only. Measurements approximate only - buyer to verify if important. (id:60329)
RE/MAX Orchard Country
707 Lake Court
West Kelowna, British Columbia
Nestled in West Kelowna’s wine country, this exquisite modern farmhouse offers the perfect blend of country charm and contemporary elegance. Designed for the family homeowner, this property is an entertainer's dream, where every detail has been meticulously crafted for a lifestyle of luxury and comfort. The heart of the home is the stunning entertainer's kitchen, a culinary masterpiece featuring stainless steel appliances, custom cabinetry, and a grand island perfect for gathering. Just off the kitchen, a true chef's pantry provides a dedicated space for prep and storage, keeping the main kitchen pristine for guests. From the kitchen, a set of triple slide patio doors opens to a breathtaking outdoor oasis, creating a seamless flow between indoor and outdoor living. Step outside to discover a true resort-style backyard. The centerpiece is the stunning sport pool oasis, perfect for both invigorating laps and leisurely relaxation. The surrounding patio provides ample space for activities and pool socials, all while enjoying the lake views that define this property. This home is family built and shows, with multiple bedrooms and a multi-purpose activity room, the family can do it all. The expansive primary bedroom, a private retreat spanning over 700 square feet. This personal sanctuary features its own private sun deck with lake views, providing a tranquil spot for morning coffee or a quiet moment to unwind. (id:60329)
Royal LePage Kelowna
2150 Cantle Place
Kamloops, British Columbia
Great family home ! Check out this lovely home with four bedrooms and three bathrooms. The vaulted ceilings make it feel super spacious. The kitchen has a great island with eating bar. The yard is low-maintenance and the back is fully fenced, and there's RV parking too. Inside, you've got beautiful hardwood floors and central air to keep things comfy. There's a sundeck for chillin', a greenhouse for the green thumbs, and underground sprinklers. Plus, tons of parking and a large rec room. Oh, and did I mention the living room boasts a cozy gas fireplace? Brand new carpets in basement. Minutes from hiking and biking trails for outdoor enthusiasts. All measurements approximate. Please call today for more information or to view. (id:60329)
Royal LePage Westwin Realty
1915 Hollywood Road S
Kelowna, British Columbia
Incredible 1.34 acre property located in a quiet area close to trails, bike park, fruit stands and mere minutes to all amenities. Plan and execute your renovations of the main home while living in the suite. OR, use the property for rental income and then sub-divide the land into 3 parcels once the sewer is installed. There are so many options to choose from! The main house offers 3 bedrooms, 2 bathrooms and 1364 sq. ft. of living space that NEEDS TLC. There is an additional 875 sq ft of living space with a kitchen, 2 bedrooms, a bathroom and dedicated space for a washer/dryer - all located above the 1001 sq ft shop, which also has a bathroom. The shop features a large industrial size & grade fridge for storing all the cherries on the property in. This property has so much to offer! Come armed with your own design ideas! The sky is the limit! (id:60329)
RE/MAX Kelowna
3245 Paris Street Unit# 36
Penticton, British Columbia
QUICK POSSESSION! NO AGE RESTRICTIONS! PET and RENTAL FRIENDLY! 3 bed (potentially 4!), 1 bath mobile home, which is walking distance to SKAHA LAKE, shopping, schools, medical centers, and public transit! Some of the improvements consist of a hot water tank, new toilet and bathtub surrounding, flooring, and roof on the addition. This home needs TLC but could be made your own with some imagination and to get into the market at this price range. With an additional 209 unfinished sqft that if finished, you could have a TOTAL 965 SQFT! This would be a great opportunity to make an extra bedroom, rec room, storage room, workshop, or because of its exterior doorway - a potential roommate rental! PLUS, a great yard space with mountain views, area to garden with a storage shed ,or you can make your own oasis. Up to 4 parking spaces out front. By appt only. Buyer to verify meas. if important. (id:60329)
RE/MAX Orchard Country
2660 Shoreacres-Goose Creek Road
Shoreacres, British Columbia
Leave the world behind (daily). Custom home on 15.9 ac with nearly 1 km of river frontage on the Slocan River. Located between Nelson and Castlegar at the end of a picturesque public road. The site is completely private. There is a deep swimming hole with a sandy beach. Ideal for kayaking, canoeing, even fly fishing. This parcel adjoins 1000?s of acres of Crown land. Wildlife abounds. The house, built in 2006/2007 features a multi-level open plan with 3 big bedrooms, office, workout room and 2 ? baths. All major rooms overlook the river. The view from every room is mesmerizing. There is an ample patio and BBQ area as well as a covered section for relaxation. Best place in Canada for playing crib. Easy access to a covered hot tub area. The home is finished with natural wood doors and trim along with some vintage and stained glass highlights. There is a gas fireplace and forced air wood or elec. The water supply drilled well 160 feet, 60 gpm untreated and one of the best features of this property. Also included: double carport, heated garage/ workshop with adjoining sauna and shower, green house, and pump house. There are also 3 original buildings that include 2 log barns and an old farmhouse with power and water. They are framed by stately old trees and established shrubs and perennials. For dog lovers, this property is canine heaven. This property is not subject to Canadas foreign buyer restrictions aprox $1.9 M USD (id:60329)
Valhalla Path Realty
1229 13th Street
Invermere, British Columbia
Imagine living in the heart of Invermere, steps from everything, in a beautifully updated 5-bedroom, 2-bathroom residence that offers both comfort and incredible peace of mind. This isn't just a house; it's a smart investment. Enjoy a remarkably large and private front yard and a south-facing back deck with protected views and exposure to sunshine! Perfect for soaking up those summer days. Inside, discover bright, open-concept living areas with a vaulted ceiling and skylights ensuring abundant natural light. This home boasts long-term peace of mind with a newer roof and furnace. Plus, beyond the 22-foot single garage, you'll find significant additional parking for multiple vehicles or all your recreational gear – a huge advantage in a central location! The main floor features a serene primary bedroom with a skylight and walk-in closet. The basement with a separate entry offers exciting potential with huge, bright bedrooms providing flexibility and possible income. Location is key! You're just 2 minutes from schools and a mere 5 minutes from downtown Invermere and Lake Windermere, making daily commutes and access to recreation effortless. With a 1/5th acre lot (excluding the garage laneway), you get amazing space while being close to everything. Don't miss this exceptional opportunity! Ready to see it? (id:60329)
Fair Realty
1718 9th Avenue
Invermere, British Columbia
Welcome to a perfect family home on a dead-end street in Wilder Subdivision offering abundant sun and easy access to everything the Lake Windermere lifestyle offers. This home blends modern updates with an unbeatable location and two kitchens, creating flexibility. Outside, you'll find an extra-tall attached carport, a huge east-facing mountain view deck and a fenced backyard. The open living spaces flood with natural light thanks to the floor-to-ceiling living room window. Step out onto your covered back deck, a private outdoor sanctuary extending from the dining room and kitchen, perfect for alfresco dining or quiet relaxation. The fenced yard provides a secure and delightful space for all to enjoy. On the main level, you'll find two spacious bedrooms, one of them featuring a dedicated seating area—an ideal flex space for a home office, an inspiring art studio, or a serene reading nook. Downstairs a full basement is accessible via a separate entrance or the internal staircase. This versatile lower level boasts additional storage, two more bedrooms, a full bathroom, and its own kitchen and living room, offering incredible flexibility for extended family, guests, or potential rental income. The basement's character is enhanced by a charming wood-burning stove, promising cozy evenings and adding to the home's warm ambiance. This property is more than just a house; it's a lifestyle waiting to be embraced. Don't miss your chance to own this truly remarkable home in Invermere! (id:60329)
Fair Realty
2404 Bella Coola Court
Kamloops, British Columbia
Tucked away in a quiet cul-de-sac in the heart of desirable Juniper Ridge, this level-entry home offers unbeatable value and flexibility for families or investors alike. With 3 bedrooms on the main floor, including a primary suite with 3-piece ensuite, and a 4th bedroom down with separate exterior entrance, the layout is ideal for growing families or future suite development.Enjoy unobstructed views from the bright and spacious upper living area, with access to a large sundeck perfect for entertaining or relaxing in the sun. The fully fenced backyard is your private oasis.Downstairs also features a 3-piece bathroom, family room, laundry, and easy access through a private entry—ready for suite conversion or multi-generational living. Located just a short walk to Juniper Ridge Elementary, bike paths, dog parks, and all that this family-friendly neighbourhood has to offer. Homes in this location don't come up often—don’t miss your chance on this peaceful home with amazing and unobstructed views! (id:60329)
Engel & Volkers Kamloops
4540 Lakeshore Road
Kelowna, British Columbia
This stunning estate home, recently renovated by LUX HOMES, offers the epitome of luxury living in the highly sought-after Lower Mission neighborhood of Kelowna. Situated on almost half an acre of meticulously manicured grounds, this pristine family home provides both ample space and privacy. This tranquil oasis boasts an in-ground pool and hot tub, designed to elevate your lifestyle to new heights. The home's interior highlights timeless elegance and impeccable craftsmanship, with an open design that creates a seamless flow between living spaces. With four bedrooms plus a separate two-bedroom in-law suite and a double-car garage, there is room for everyone. The spacious outdoor deck, barbecue area, and ample seating make this property an entertainer's paradise. Host unforgettable gatherings with family and friends or simply unwind in your own outdoor sanctuary. The beautiful lot has the space, approved zoning, and added parking to easily accommodate a carriage home, a boat, and an RV. In addition, development potential as the city seeks to densify suburban areas; lakeshore has been selected as on of the future areas for a future pilot project for the transit corridor redevelopment. Living in the Lower Mission means you're just a short walk away from some of Kelowna's best schools, dining, entertainment, and beaches. This neighborhood is known for its family-friendly atmosphere and vibrant community, making it the perfect place to call home. (id:60329)
Sotheby's International Realty Canada
3010 35 Street Unit# 205
Vernon, British Columbia
This bright, private 2 bdrm offers 9' ceilings and an open floor plan with a u-shaped kitchen complete with 4 stainless appliances & a breakfast bar. A deck is located off the living room where you can sit outside & enjoy the quiet & garden view this suite offers. Spacious 2nd bdrm & main bath with soaker tub. The master bdrm is large enough to accommodate a king bed and offers a generous walk-thru closet & ensuite with walk-in shower. Ready for a carefree lifestyle? Catherine Gardens is a non-profit society dedicated to providing affordable 55+ housing with the peace of mind of a newer building. No responsibility to sit on a strata council & a maintenance/occupancy fee that covers TAXES, water, sewer, garbage, snow removal, electrical/plumbing maintenance & repairs, appliance repairs/replacement & landscaping. Owner just needs content & deductible insurance, hydro, cable & telephone! Secure u/g parking + a downtown location just few minutes to all shopping! No property purchase tax & 1 Year Schubert Center Membership. Pet friendly so bring your dog or cat! (id:60329)
Royal LePage Downtown Realty
1131 Collinson Court
Kelowna, British Columbia
Perched above the city in one of Kelowna’s most desirable communities, this former Carrington Showhome delivers luxury, lifestyle, and location in one stunning package. With over $100,000 in upgrades, this 3-bed, 3-bath walk-up is better than new—designed to impress with custom features and breathtaking mountain and skyline views. The open-concept main floor is built for entertaining, featuring a chef-inspired kitchen with quartz counters, premium appliances, walk-in pantry, and pass-through window to an outdoor sit-up bar. A sleek wine display anchors the living space, flowing seamlessly to a spacious front deck with glass railing and remote blinds. A rear patio and private backyard complete the indoor-outdoor experience. Upgrades include full-height tile backsplashes, custom built-ins, designer lighting, feature walls, and smart home integration. The primary suite is a retreat with dual vanity, tiled shower, and walk-in closet. Downstairs offers a large rec room, third bedroom, and full bath—perfect for guests, teens, or a home office. Set on a fully landscaped lot with underground irrigation, a tranquil water feature, and a rare 3-car garage (double + tandem), this home delivers unbeatable value in a move-in ready package. Located just minutes from top-rated schools, hiking trails, and Mission Village. This is a rare chance to own a professionally designed, showhome-quality residence in The Ponds. Own NEW with NO GST! Don’t miss your chance—this one’s a showstopper! (id:60329)
Vantage West Realty Inc.
351 Callan Road
Summerland, British Columbia
Large Lakeshore Estate Property below Hwy 97 Summerland, being sold in conjunction with adjoining 6.2 acre property at 25301 Callan Rd (+$650,000, mls 10350913 Total price for both properties is $1,600,000). 925 feet of lake frontage. Panoramic lakeview with numerous potential building sites and agricultural potential. (id:60329)
Royal LePage Kelowna
302 Hiram Walker Court Unit# 107
Kelowna, British Columbia
Looking for a place to run your small business or just storage for your Okanagan Toys? Look no further than 'The Warehouse' in beautiful Lake Country! Situated just a short drive off Beaver lake Road, this 1,287 sq. ft (119.6 sq. metres) of small bay industrial strata is perfect for your business or storage needs! The unit measures 25' x 51.4' (7.63 m x 15.67 m). There are 20' high ceilings with a 12' x 14' overhead door and a man door at front and back. Zoned I2;I3. There are 3 designated parking spots in front of the unit. Equipped with gas heat, LED lighting and fire supression sprinklers. Power is vast with 250 amp 120/208V 3-Phase power. Located just a short drive from Kelowna International Airport, the Cities of Kelowna and Lake Country. Low Strata fees are $248.06+GST/month. Don't miss out on your opportunity to own this unit, book your viewing today! (id:60329)
Canada Flex Realty Group
912 Steele Road
Kelowna, British Columbia
Discover the epitome of luxury living in this stunning, custom-built Lakeview walkout rancher, nestled on 0.94-acre lot in the prestigious Upper Mission. Boasting 3,418 sq.ft. of meticulously designed living space, this home features 4 bedrooms & 3 full bathrooms. Open-concept gourmet island kitchen with gas stove, granite countertop, walk-in pantry, overlooking living room with cozy gas fireplace & 10-foot high ceilings. Supersized windows & large covered deck offer breathtaking lake views. The spacious master suite includes walk-in closet, lavish 5-piece ensuite & Patio access. The versatile second bedroom could be office, opens to private patio area complete with waterfall & pond, leading to fully fenced backyard adorned with grape vines, cherry trees, and beautiful garden with walnut trees & apple tree. The lower level offers potential for self-contained 2-bedrooms rental suite with full bath, kitchen/wet bar, & spacious daylight living room. Finished large theater, ample parking on the oversized lot, low-maintenance rock & shrubbery landscaping, two large yard space, fenced garden area. The 1-acre land also includes flat terrace area for large vegetable garden & fruit trees, allowing you to produce your own vegetables & fruit. Located near New Mission Village at Ponds, you'll have easy access to Shoppers, Save on Foods, Dollarama, liquor store, dental office, and more. A short walk to the new Canyon Falls Middle School. Great Potential for short term rental or B&B. (id:60329)
Oakwyn Realty Okanagan-Letnick Estates
10726 Nighthawk Road Unit# 70
Lake Country, British Columbia
Nestled in an exclusive and nature-filled setting, this meticulously designed home offers the perfect blend of comfort, privacy, and sophistication. Surrounded by rolling hills and the sparkling waters of Okanagan Lake, this property boasts breathtaking views that stretch as far as the eye can see. Inside, the home is filled with exceptional details, a mix of quality flooring, and in-floor heating in key areas. The kitchen exudes warmth and elegance, featuring a large central island, SS appliances, and an open layout that flows seamlessly into the living and dining areas. The primary suite serves as a serene retreat offering a luxurious spa-like ensuite, and a large WIC. The fully equipped legal suite provides the ultimate in convenience, privacy, and rental potential. Transform the spacious bonus room into the ultimate entertainment zone—currently set up as a home theater, it’s ideal for movie nights or a cozy media lounge. The sunroom floods the home with natural light, creating the perfect space for enjoying morning coffee. Outdoors, enjoy the tranquility of a lake view, fully irrigated landscaping, and a balcony with concrete finish and a gas line for seamless outdoor entertaining. With wildlife sightings, walking trails, RV parking, and pre-wiring for a hot tub, every detail of this property has been crafted for ultimate comfort and luxury. Located just mins from wineries, biking parks, and the lake’s water activities, this is your chance to own a true piece of paradise! (id:60329)
Exp Realty (Kelowna)
715 Leathead Road Unit# 252
Kelowna, British Columbia
Spacious, nicely updated One Bedroom Condo in a well kept complex. It is centrally located and has underground parking. You will love the view, looking out towards the pool. A nice size living room provides a good entertaining space. The Master Bedroom is large and has room for plenty of furniture. The laundry is conveniently located in a walk-through to the bathroom. Move in Ready. Quick Possession can work. Pets allowed are up to 2 small caged birds. Nice Unit. Long term rentals allowed. Come see for yourself!! (id:60329)
Royal LePage Kelowna
400 Stemwinder Drive Unit# 414
Kimberley, British Columbia
This is your opportunity to own a stunning top-floor unit in one of Kimberley’s most exclusive buildings, just steps to the ski hill for true ski-in/ski-out living and close to world-class golfing, hiking, fishing, & mountain biking. This building offers incredible amenities, including a year-round heated pool & sauna, BBQ area, elegant lobby, heated underground parking, elevators, & private sports equipment storage lockers. This fully furnished residence impresses the moment you walk in, with soaring vaulted ceilings, fresh open-concept design, & high-end finishes throughout. The chef-inspired kitchen features granite countertops, stainless steel appliances, & a large eat-in island, while the spacious living room boasts a cozy fireplace and expansive windows that showcase breathtaking mountain views. Step outside to your large private deck facing the ski hill, the perfect spot to relax & take in the incredible surroundings. The luxurious primary suite offers a spa-inspired ensuite with soaker tub and walk-in shower. A second bedroom, equally impressive, includes its own cheater ensuite that also serves the main living area, making it ideal for guests. Additional highlights include air conditioning, in-suite laundry, abundant storage, and strata fees that cover all utilities, cable, internet/business WiFi, and more. Just minutes to downtown Kimberley, 15 minutes to the international airport, 25 minutes to Cranbrook, & 4 hours to Calgary—this is the ultimate mountain retreat! (id:60329)
Real Broker B.c. Ltd
6421 Eagle Bay Road Unit# 67
Eagle Bay, British Columbia
Unit 67 in Wild Rose Bay, so much to offer in this adorable cottage you will fall in love with at first sight. If you are looking for the perfect modern cottage to find your vibe, then this is it. Not only will you enjoy the custom coffee bar in the mornings as you wait for that slow pour-over, you can gaze out at the lake views and mountains from almost every window. The main floor balcony overlooks the lake and backs onto the common area green space. Below you have a covered balcony and lawn area and your own firepit. Updated 3 bed 2 bath home is ready for all your getaways or year-round living. Wild Rose Bay is a fantastic bare land strata on the shores of the Shuswap which offers each owner their own secure boat slip, low strata fees, a community water and sewer, garbage and snow removal plus more. Pets allowed, short-term rentals not allowed. Common property storage for boat trailers, etc. Must see to appreciate, furnishings are negotiable. Maximum boat length for owners in the marina is 24ft. Check out the 3D tour. (id:60329)
Fair Realty (Sorrento)
202 A,b,c 5a Highway
Princeton, British Columbia
Rare Investment & Lifestyle Opportunity – 24+ Acres with 2,400 ft of South-Facing Tulameen Riverfront Discover a truly one-of-a-kind property on the edge of Princeton. Set on over 24 acres of prime land, this exceptional parcel boasts 2,400 feet of breathtaking, south-facing frontage along the Tulameen River, blending natural beauty, strategic location, and powerful investment value. With the benefit of multiple zonings of Country Residential, Industrial and Ag this property provides extraordinary flexibility. Whether your vision includes farming, agri-tourism, light manufacturing, a riverfront retreat, or a combination of ventures, this land is positioned to bring your ideas to life. Close to downtown Princeton and accessible via the iconic Bridge of Dreams, the location offers the perfect balance of privacy, convenience, and walkability. The former KVR rail bed runs through the property, adding a sense of historic charm while maintaining unified legal title. Princeton itself is a thriving community with a strong and growing economy. With an influx of young families, a rich history, and a welcoming community spirit, the area offers both business opportunity and lifestyle appeal. Whether you are an investor, developer, or someone seeking a legacy riverfront property, this is a rare chance to secure one of Princeton’s most unique and versatile parcels. (id:60329)
Canada Flex Realty Group Ltd.
1701 Menzies Street Unit# 302
Merritt, British Columbia
Discover this charming 2 bedroom, 2 bathroom town home, perfectly situated in a desirable building close to shopping, schools, and recreational amenities. This well maintained unit offers convenience, comfort, and style in one package. Inside, you’ll find an open concept layout with a functional kitchen, eating area, and spacious dining, living rooms, ideal for both relaxing and entertaining. The master bedroom features a walk in closet and private access to one of the two bathrooms, adding a touch of luxury and privacy. Enjoy the ease of in suite laundry with a stacking washer and dryer. Step out onto your private deck and take in the stunning views of the surrounding mountains, offering a peaceful backdrop to your daily life. With thoughtful design and a prime location, this home is a rare find. All measurements are approximate and should be verified if deemed important. Don’t miss the opportunity to make this beautiful town home yours, schedule your viewing today! (id:60329)
Royal LePage Merritt R.e. Serv
2020 Van Horne Drive Unit# 7
Kamloops, British Columbia
Welcome to this beautifully maintained and updated 3 bedroom, 2 bathroom home located in a quiet, desirable Van Horne Terraces just minutes from TRU, Costco, and major shopping amenities. Inside, you’ll find a bright and functional layout with numerous updates throughout, making it truly move-in ready. The double garage offers ample storage and parking, plus the driveway accommodates two additional vehicles—a rare and valuable feature. Step outside and enjoy the beautifully landscaped garden, perfect for relaxing, entertaining, or indulging your green thumb. This is low-maintenance living with space, style, and convenience all in one. Whether you’re looking for your first home, downsizing, or investing, this one checks all the boxes. Don’t miss it! Quick possession for upstairs suite available. (id:60329)
Royal LePage Kamloops Realty (Seymour St)
2508 Columbia Avenue
Castlegar, British Columbia
Great family home substantially renovated in 2011! This home is move in ready featuring 5 spacious bedrooms & 1 full bathroom with the master bedroom and bathroom both located on the main floor. Completing the main floor is an open concept kitchen, dining, and living room basking in tons natural light and a 2nd bedroom at the entrance, making it an ideal flex room/office space. The upper level is equipped with 3 bedrooms and in the basement there is plenty of space for storage & a bonus rec room offering potential for a home based business ( direct access via separate entrance thru the garage ). All situated on a 1/2 acre lot with plenty of road frontage and room for a shop/ potential 2nd dwelling- bring your ideas! (id:60329)
Exp Realty
9302 62nd Avenue
Osoyoos, British Columbia
SPACIOUS FAMILY HOME WITH POOL & SUITE IN THE HEART OF OSOYOOS, STEPS TO THE BEACH AND OSOYOOS LAKE! Welcome to 9302 62nd Avenue, a versatile 6-bedroom, 6-bathroom property offering the perfect blend of lifestyle and investment. Centrally located just steps from downtown Osoyoos, this EXTENSIVELY REMODELLED HOME is close to schools, shopping, restaurants, and Osoyoos Lake—everything you need right at your doorstep. The upper level features 3 bedrooms and 3 bathrooms, including a bright primary suite, a spacious living/dining area, and a functional kitchen with access to the deck to the pool. The lower level offers a self-contained 3-bedroom, 3-bathroom spacious suite with a private entrance—ideal for multi-generational families, guests, or rental income. Step outside to your own private oasis. A large in-ground swimming pool and fenced backyard make this property perfect for entertaining, family gatherings, or simply enjoying Osoyoos’ sunny climate. Opportunities like this don’t come up often—whether you’re looking for a spacious full-time residence, a revenue property, or a summer getaway, this home has it all. (id:60329)
RE/MAX Realty Solutions
1991 Horizon Drive
West Kelowna, British Columbia
Welcome to 1991 Horizon Drive—an elegant, rancher home crafted for those who appreciate privacy, natural beauty, and timeless comfort. Tucked into a quiet, semi-secluded setting in one of West Kelowna’s most sought-after neighbourhoods, this property offers breathtaking views enjoyed from multiple private decks and professionally landscaped gardens. Backing onto a protected ravine with a gentle creek and surrounded by natural habitat, this home offers a peaceful retreat where deer roam and nature flourishes just outside your door. Inside, you’ll find four generous bedrooms, including a luxurious master bedroom with spa-inspired ensuite, walk-in closet, and a private balcony overlooking a majestic view. Designed for relaxed living and effortless entertaining, this home includes large, sun-filled living areas, a custom gourmet kitchen and a fully finished walk-out lower level with private entrances—ideal for extended family and guests. Additional highlights include a heated garage, UV 3M window protection, updated kitchen and bathrooms including quartz kitchen and bathroom countertops and updated fixtures, artistic vessel sinks, and dusk-to-dawn LED security lighting. All within minutes of downtown Kelowna, the waterfront, KGH, and essential services and amenities. Experience the perfect blend of natural tranquility and modern convenience. No Poly B plumbing- new PEX plumbing installed in June 2025. Book your private showing of this semi-secluded gem today! (id:60329)
Oakwyn Realty Okanagan
2049 Summit Drive Unit# 115d
Panorama, British Columbia
Spacious 2 bedroom, 2 bathroom sunny corner unit in The Lookout complex of Panorama Upper Village. Located just a few steps from the main lodge, you can be on the hill skiing within minutes of leaving your front door! This 1/4 share gives you 12-13 weeks per year (about a week/month) of usage with the ability to put the unit in the rental pool to earn some revenue as well. This unit comes with an in-suite storage locker and laundry, underground parking, additional underground storage locker and bike locker. The strata fees include utilities, management fees, insurance, property taxes, TELUS Optik TV & Internet and maintenance costs. There is so much to do in Panorama year round from skiing, world class golfing, biking, hiking and swimming. Truly a year round getaway resort. Don't miss out on this stunning unit! (id:60329)
RE/MAX Invermere
1289 Ellis Street Unit# 320
Kelowna, British Columbia
Modern contemporary 1-bedroom corner unit located in the highly desirable Cannery Lofts, located in the heart of Kelowna's vibrant Cultural District on Ellis Street. Designed by the award-winning Meiklejohn Architects, The Cannery Lofts is one of Kelowna's most sought-after low-rise buildings. This particular unit offers a very convenient lifestyle due to its central location, with coffee shops, gyms, restaurants, and the beach just a few blocks away. For outdoor enthusiasts, Knox Mountain is practically in your backyard. This property is an ideal starter home or investment unit. It includes one underground parking stall and boasts low monthly strata fees. The condo features a bright kitchen with stainless steel appliances, including a gas stove, flowing seamlessly into an open-concept living area. The generously sized dining room is a functional space that could easily serve as a study area for a work-from-home professional or student. Additionally, the covered deck off the living room provides a lovely spot to enjoy fresh air and the vibrant sounds of downtown. This contemporary unit is rentable and is within a short walk to shops, the waterfront, galleries, and more. Pets are also welcome: either one dog (30"" at the shoulder) or two cats, or two dogs with a combined shoulder height of 30"". (id:60329)
RE/MAX Kelowna


