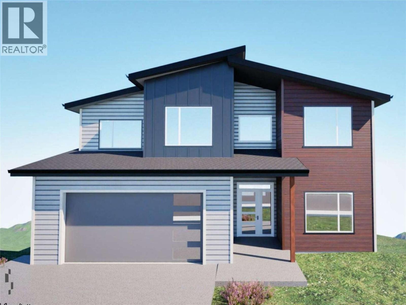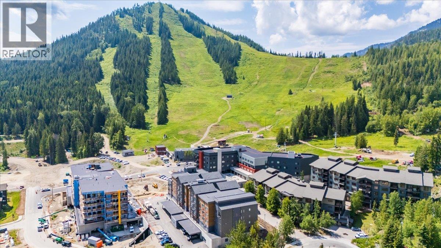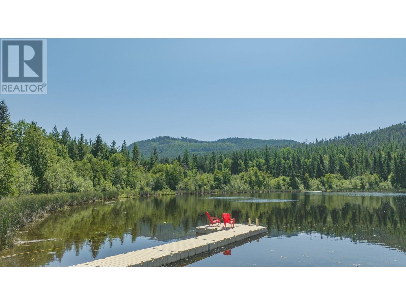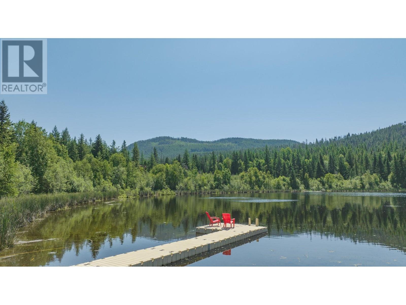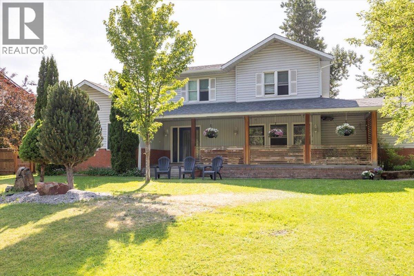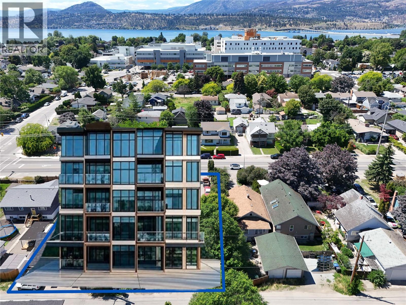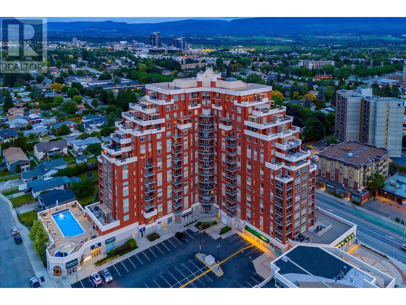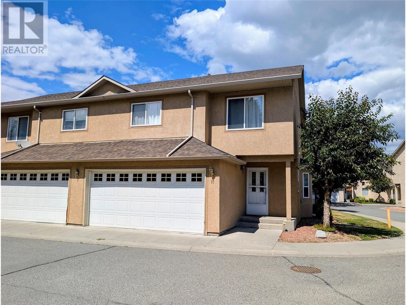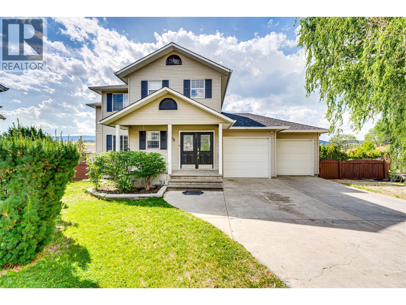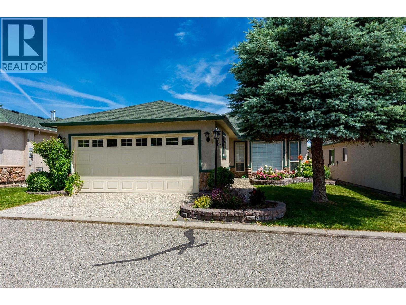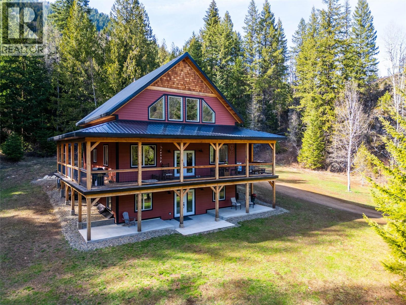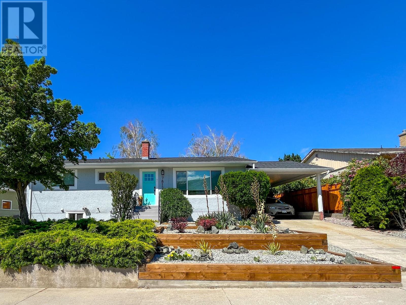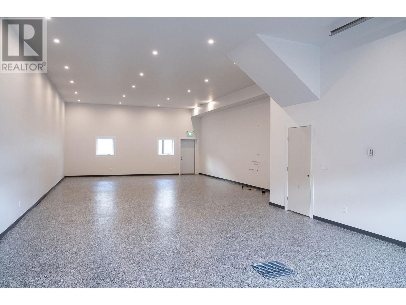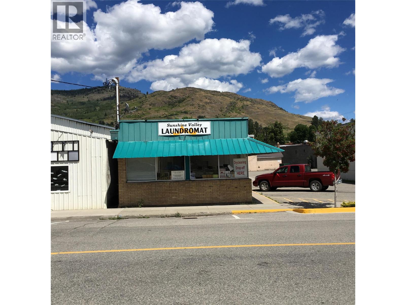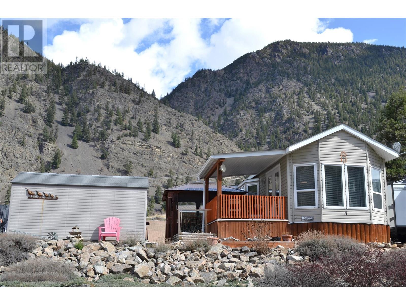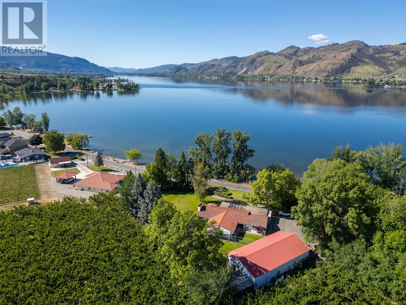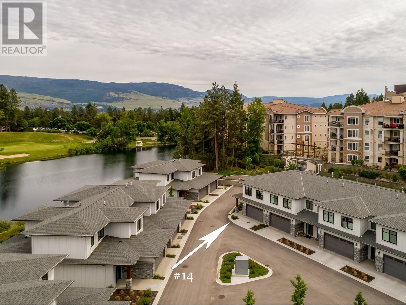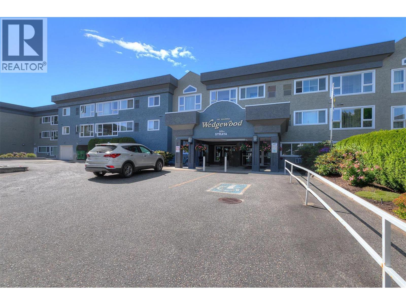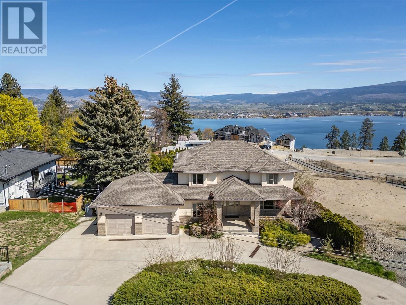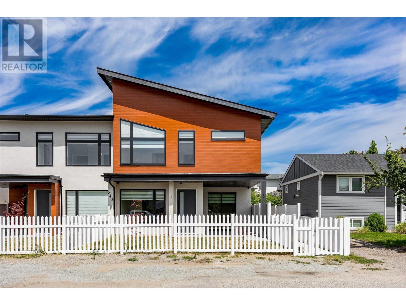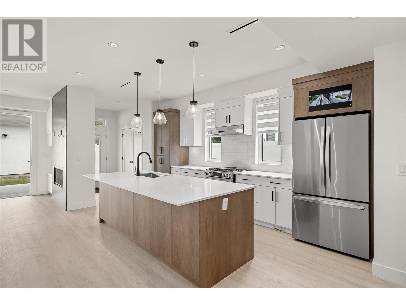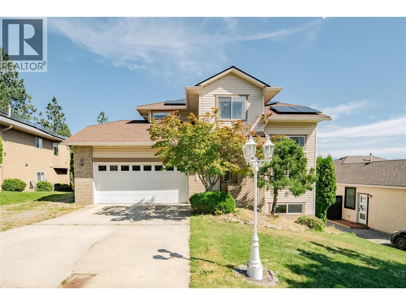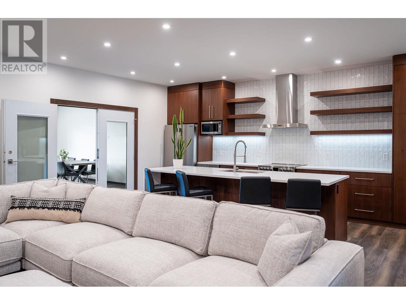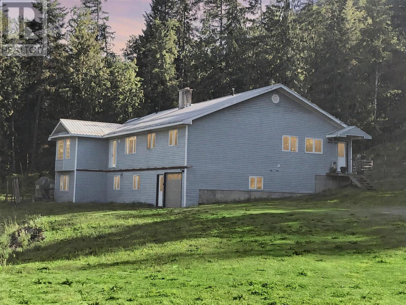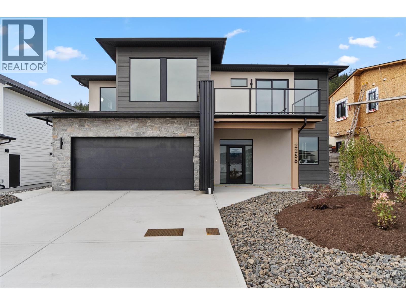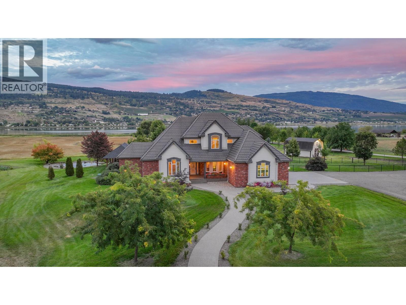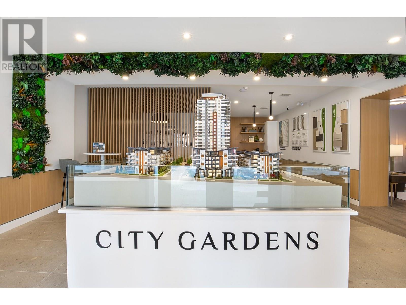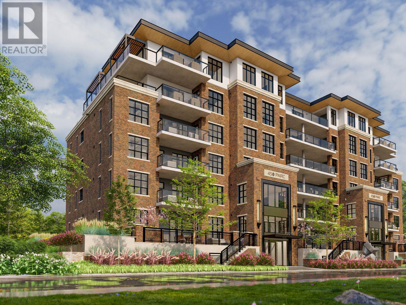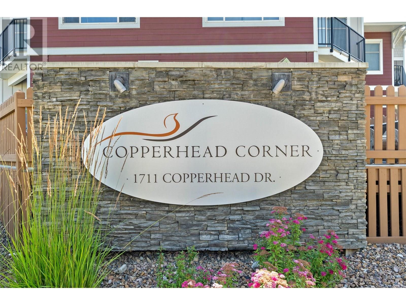2170 Galore Crescent
Kamloops, British Columbia
Welcome to this stunning new 6-bedroom + loft, 5-bathroom home offering space, style, and incredible views! Step inside the bright and open main floor, highlighted by soaring 18-foot ceilings in the entry and an inviting gourmet kitchen featuring quartz countertops and a large center island with walk-in pantry for extra storage. Upstairs, you’ll find a bonus loft space and 4 spacious bedrooms including primary bedroom with a walk-in closet and a spa-like 5-piece ensuite complete with a soaker tub, double vanity, and a separate shower. The upper level also includes a conveniently located laundry room and main bathroom with double vanity. The basement adds even more versatility with a rec room, media room, an additional bedroom and bathroom, plus a self-contained legal 1-bedroom suite with its own laundry and private entrance — ideal for guests, in-laws, or rental income. This home is roughed-in for central vacuum and equipped with central air conditioning. Estimated completion end of March, still time to choose colours and finishes! (id:60329)
Century 21 Assurance Realty Ltd.
4280 Red Mountain Road Unit# 221
Rossland, British Columbia
The Crescent at RED Mountain Resort is now complete and ready for occupancy! RED's newest move-in ready condominium property is fully furnished with everything you need to move in or to rent with professional management. This space-efficient studio suite with lots of storage is furnished right down to forks, spoons and linens, it also comes with a parking spot & personal ski locker making sleeping in AND making first chair easy-breezy! RED’s brand new building of smaller more affordable suites has everything for the perfect stay, all mere steps from the chairlifts and restaurants. Staying at The Crescent gives you or your rental guests access to the rooftop bar/lounge, a co-work space, workout room, laundry, and the swanky Alice Lounge. Locals might consider this an opportunity for a long term rental income suite while reserving the parking space for themselves. Totally turn key, this suite is no fuss, no updating, a low strata fee and low-stress purchase decision. Brand new building with brand new appliances and furniture brings peace of mind for many years to come. Rental Management is offered through Red Mountain Resort Lodging, just sign up and sit back. There are no limitations on how often owners can use their suite. Come for a week or stay the whole season or why not forever! Check out RED's plan for summer mountain bike terrain park for summer 2025. Pets are welcome too! Strata fee per month = $284.50/m. (id:60329)
Mountain Town Properties Ltd.
4280 Red Mountain Road Unit# 319
Rossland, British Columbia
Rossland and RED Mountain Resort's newest condominium property, The Crescent at RED is now complete! This totally furnished NEW (unused) studio suite is stocked with all the items you'll need to simply move in and start living it up at RED. The location is unbeatable, central to The Josie, the day lodge and Rafters and of course steps to the chairlift makes for sleeping in AND getting first chair serious bragging rights. Living at The Crescent welcomes you and your guests to the rooftop bar/lounge, a co-work space, the fitness room, and the swanky Alice Lounge with high altitude views of RED. Totally turn key, this suite is no fuss, no need for updating decor, paint or replacing appliances. You just can't beat new. A brand new building with brand new furniture and appliances brings you peace of mind for predicable cost of ownership for many years to come. Rental Management is offered through Red Mountain Resort Lodging, just sign up, sit back and sip your drink. There are no limitations or commitment for how many days must be offered for rent. RED is expanding mountain experiences in the years to come too: lift access mountain biking and new terrain park and the base area plaza is coming to fruition in 2025. Come for a week and extend your stay to forever! Pets are welcome. 1 Parking spot/stall #88, plenty of storage. Strata fee $311.60/m. Check it out! (id:60329)
Mountain Town Properties Ltd.
4280 Red Mountain Road Unit# 311
Rossland, British Columbia
Welcome to The Crescent at Red, a brand-new luxury development at the base of Red Mountain Resort. This stylish studio is the perfect mountain retreat, featuring ample storage space, in-suite laundry, and comes fully furnished—including linens and dishes—so you can move in and start enjoying the resort lifestyle right away. Or if you're looking for an investment opportunity, complete rental management is offered by Red Mountain Resort Lodging! The building boasts fantastic amenities such as underground parking, a fully equipped gym, and a communal outdoor BBQ area and gorgeous Alice Lounge, ideal for after a day on the slopes or exploring the area. And if you must, there's even a co-working space. Pets are also welcome, making it easy to bring your furry friend along to enjoy the mountain life. Located just a short walk from resort shops and restaurants, this studio offers the best of convenience and comfort. Red Mountain Resort is perfect for year-round outdoor enthusiasts, offering skiing and snowboarding in the winter and hiking, biking, and more in the summer. Don’t miss the chance to own this turnkey studio in one of Rossland's most desirable new builds! All measurements approx. (id:60329)
Mountain Town Properties Ltd.
4280 Red Mountain Road Unit# 315
Rossland, British Columbia
Introducing The Crescent at RED: now completed and ready for move in! This CORNER SUITE is a fully furnished studio situated centrally near The Josie, the day lodge, Rafters, & just steps away from the chairlift—location location location! A brand new building paired with new furniture & appliances ensures peace of mind & predictable ownership costs for years to come. Red Mountain Resort Lodging provides rental management services, allowing you to simply sign up, relax, & enjoy your drink. There are no restrictions or commitments on how many days you must rent it out. Plus, RED is enhancing mountain experiences with exciting developments on the horizon, including lift-access mountain biking, a new terrain park, and a base area plaza set to open in 2025. Pets are welcome, and there’s one parking spot along with plenty of storage. The strata fee is $284.50 per month. Don't miss out—check it out! (id:60329)
Mountain Town Properties Ltd.
4265 Eagle Bay Road
Eagle Bay, British Columbia
Discover the ultimate vacation at home with this charming 1.44 ac Shuswap property, steps from public access to the water on DolanRd cul-de-sac. Located 5.5km from Shannon Beach,15km from Blind Bay. 4-Bdrm, 1.5-Bath level-entry home with mostly finished Bsmt.Main floor features a spacious, open-concept Kitchen/Dining/Living Rm and focuses on the bay window for beautiful nature and lake views!Off the Living Rm is a Sunroom w/views.There is also Primary Bdrm w/Ensuite,full Bathrm, and 2nd Bdrm.Walkout Bsmt features 2 Bdrm, family room/flex space, 3 large Utility Rooms-one with wood fireplace&double doors to allow for storage of a quad,Laundry Rm,and space reserved for future Bathrm. Yard space is abundant for exploring&camping.You can enjoy a quiet evening by the campfire surrounded by mature trees and complete privacy.Staircase from the deck leads down to DolanRd beach access.The property has been well maintained with recent updates such as:newly renovated rooms in the basement, vinyl plank floors throughout, and new ensuite bath on the main floor. There are 2 entrances to the property from Eagle Bay Rd and 1 from Dolan Rd. This unique lakeview home is perfectly situated between those two roads on a no-thru road. Whether you're looking for year-round residence,vacation home,or rental,property is full of possibilities!Located 36min from Salmon Arm, 3min to Eagle Bay Mercantile,15min to Village Grocer Blind Bay. (id:60329)
Royal LePage Downtown Realty
592 Bear Valley Road
Lumby, British Columbia
Amazing Opportunity awaits on these 4 titles featuring 4 homes & a private lake, including 2 floating docks for easy access to the lake, stocked with rainbow trout. A log sauna offers relaxation. The main house is equipped with solar power and an integrated micro-hydro system providing up to 350 W continuous power & solar hot water to reduce propane consumption. The property has several water systems: a well with a storage tank, supplemented by a gravity fed creek systems. A 10 000 gallon storage tank on the creek ensures fire safety. The cabins and chalet feature remotely accessible electrical systems, water systems are equipped with sediment and UV filters. Automatic propane backup generators serve the cabins. Connectivity is ensured with Starlink internet & a Wi-Fi mesh network. Additional buildings include; a 3100 sqf pole barn, a 1300 sqf coverall workshop with independent power systems, and a gravity water source at the corral. Livestock infrastructure; 5 frost-free, creek-fed waterers, a loading/sorting corral with a 60x100 riding ring, timber frame shelters, and cross-fencing for cattle across 3 fields, roughly 80 acres with water access. There are 5 dugout ponds available for cattle lease options, the entire property is perimeter-fenced, ensuring security. This 400 acre estate encapsulates the perfect blend of modern amenities, ecological stewardship, and practical infrastructure. Seller would sell the adjoining 160 Acre parcel as well for an additional 550 000. (id:60329)
Real Broker B.c. Ltd
592 Bear Valley Road
Lumby, British Columbia
Discover an unparalleled opportunity with this expansive 400-acre property, a true gem offering 4 separate titles & 4 distinctive homes. Nestled amidst pristine nature, this estate includes a serene lake, a pole barn & a spacious 1300 sq ft Quonset shop. Enjoy the advantages of gravity-fed water & secure water rights to the creek, enhancing both convenience & sustainability. The property's timber value adds an extra layer of investment potential. Each of the cozy cabins is equipped with cutting-lithium ion batteries & a state-of-the-art solar system. The cabins feature a one-bedroom on the main floor & a charming loft, perfect for small families or couples seeking a retreat. The chalet boasts 3 spacious bedrooms, providing ample room for larger groups. Currently, the property includes a lucrative cattle lease generating $10,500 annually. The chalet is a popular rental, fetching $375/night during the summer & $295/night in the off-season. The cabins rent for $275/night, with a consistent revenue stream from April to October, grossing approximately $70,000. This property is primed for winter business expansion, presenting a significant opportunity to increase annual income. Zoning permit the addition of four more cabins, allowing for future development & increased rental capacity. This property is ripe with potential, whether you aim to expand the existing business, develop new ventures, or simply enjoy a private, secluded paradise. Adjoining 160 acres can be purchased too. (id:60329)
Real Broker B.c. Ltd
1102 12th Avenue
Fernie, British Columbia
Situated just steps from the Elk River in one of Fernie’s most desirable neighbourhoods, this 5 bedroom, 4 bathroom home offers exceptional lifestyle and location. Set on two separately titled lots, the property boasts expansive front and rear yards with ample space for entertaining, future home expansion, or the addition of a detached garage or suite. At the front of the home, a covered patio provides breathtaking views of the surrounding mountains—perfect for relaxing and enjoying the afternoon sun. Inside, the main floor welcomes you with a generous entry hallway leading to a spacious primary bedroom with en-suite bath. At the rear of the home lies a bright, functional kitchen with abundant cabinet and counter space, a walk-in pantry, and an adjacent dining area. The great room is warm and inviting with vaulted ceilings, hardwood floors, and a custom fireplace surround. Upstairs, you’ll find three additional bedrooms, a full guest bathroom, and a versatile common area ideal for a home office or children’s playroom. The oversized, heated, and insulated two-bay garage is wired for 240V service—an excellent setup for a workshop or gear storage. Located within easy walking distance to local schools, downtown Fernie, and just a 7-minute drive to world-class skiing at Fernie Alpine Resort, this property is a rare opportunity to own a well-appointed home in an unbeatable location. (id:60329)
RE/MAX Elk Valley Realty
4280 Red Mountain Road Unit# 208
Rossland, British Columbia
RED Mountain Resort's new condo is complete and what a spot! Location, location!! This fully furnished, move-in-ready studio offers smart use of space and all the essentials, right down to cutlery and linens, totally furnished. Whether you're looking for your own alpine basecamp or an easy-to-manage income property, this suite checks every box. It includes a personal ski locker and dedicated parking spot—so you can sleep in and still make first chair. Located just steps from the lifts and restaurants, The Crescent was thoughtfully designed with smaller, more affordable units that don’t skimp on comfort. Residents and guests enjoy full access to premium amenities: a rooftop lounge and bar, co-working space, fitness room, laundry, and the stylish Alice Lounge. This brand-new suite offers a worry-free ownership experience—new appliances, modern furnishings, low strata fees, and zero updating required. It’s a fantastic long-term rental option for locals (keep the parking for yourself!) or a cozy getaway you can use as often as you like. There are no usage restrictions, and rental management is available through Red Mountain Resort Lodging for hands-free hosting. Thinking long-term? RED's summer mountain bike terrain park is open this summer —just another reason to make this your four-season escape. And yes, pets are welcome too. Strata fee per month = $284.50/m. (id:60329)
Mountain Town Properties Ltd.
2265 Richter Street
Kelowna, British Columbia
INVESTOR AND DEVELOPER ALERT! 0.36 Acres Land Assembly. 120.75' W x 129.88' D. MF4 Zoning, in the Transit Oriented Area, on the Transit Corridor. Allows for Commercial Retail Units on the ground level. Future Land Use is C-HTH (Core Area – Health District) designation—part of the 2040 Official Community Plan and reflected in the Zoning Bylaw—allows a mix of institutional, residential, and commercial uses tailored to support the Kelowna General Hospital area. Maximum Base Density is 2.5 FAR, with 0.3 FAR bonus available for purpose built rental or affordable housing. Max Site Coverage 65%. Must be sold in Land Assembly the Cooperating Properties: 2277 Richter St. Conceptual Design and Brochure will be made available shortly. (id:60329)
Realty One Real Estate Ltd
2277 Richter Street
Kelowna, British Columbia
INVESTOR AND DEVELOPER ALERT! 0.36 Acres Land Assembly. 120.75' W x 129.88' D. MF4 Zoning, in the Transit Oriented Area, on the Transit Corridor. Allows for Commercial Retail Units on the ground level. Future Land Use is C-HTH (Core Area – Health District) designation—part of the 2040 Official Community Plan and reflected in the Zoning Bylaw—allows a mix of institutional, residential, and commercial uses tailored to support the Kelowna General Hospital area. Maximum Base Density is 2.5 FAR, with 0.3 FAR bonus available for purpose built rental or affordable housing. Max Site Coverage 65%. Must be sold in Land Assembly the Cooperating Properties: 2265 Richter St. Conceptual Design and Brochure will be made available shortly. (id:60329)
Realty One Real Estate Ltd
1160 Bernard Avenue Unit# 1207
Kelowna, British Columbia
Lake, city, and mountain views from the 12th floor with TWO parking stalls—this condo puts you right on the edge of downtown Kelowna. Located in one of the city’s most sought-after buildings, residents enjoy premium amenities including a pool, hot tub, dry sauna, steam room, and gym, with groceries just an elevator ride away. The unit itself is spacious and features a smart split-bedroom floor plan and a den with sliding doors complete with a built-in Murphy bed— perfect for guests or an ultra flexible work or hobby space. Enjoy a generous kitchen with new stainless steel appliances, an oversized island, plenty of storage, and ample prep space—perfect for hosting or everyday living. In the living room, a cozy gas fireplace anchors the space, framed by big windows and stunning views. New heat pump AND hot water tank for peace of mind. Retreat to the primary bedroom, where you will find a spacious walk in closet, as well as an ensuite with dual vanities and a separate soaker tub. Step out onto the private balcony to soak up the scenery, all framing those iconic Kelowna views. This condo also comes with two parking spots and a storage locker, and the building welcomes 2 dogs (up to 14"" at the shoulder) or 2 cats! Whether it’s biking the nearby trails, beach days, brewery hopping, or dining out, this location connects you to everything If you’re looking for comfort, convenience, and a view, this condo is sure to check all of the boxes! (id:60329)
Royal LePage Kelowna
1749 Menzies Street Unit# 10
Merritt, British Columbia
Visit REALTOR website for additional information. Welcome to Desirable Sun valley Court! This well-maintained end-unit townhouse offers 3 spacious bedrooms, 2.5 bathrooms, and a bright, open-concept main level perfect for comfortable living and entertaining. The inviting living room features a cozy gas fireplace and a charming bay window that fills the space with beautiful morning light. Enjoy the convenience of main-floor laundry, updated flooring, and a 2-car garage. The large primary bedroom includes a walk-through closet and private ensuite, offering a peaceful retreat. A chair lift is also included for added accessibility. Located in a sought-after complex, this unit is ideal for downsizes, first-time buyers, or anyone seeking low-maintenance living in a friendly community. available Quick possession (id:60329)
Pg Direct Realty Ltd
5808 Richfield Place
Vernon, British Columbia
Fully vacant with fresh new carpets, blinds, completely repainted and an updated suite! Bella Vista is renowned for its picturesque orchards and proximity to Okanagan Lake, this 4-bedroom, 4-bathroom home sits on a quiet cul-de-sac a short distance from downtown Vernon. Featuring a double car garage and a spacious backyard perfect for gardening or outdoor gatherings. Upon entry, you are welcomed by a dining area and powder room that flows into a kitchen equipped with lots of storage, an island and stainless steel appliances. Adjacent to the kitchen, the living room boasts a cozy gas fireplace and access to a deck with south-facing views perfect for coffee in the morning or a summer BBQ. The main floor also includes a convenient laundry area and garage access making the grocery hall a breeze. Upstairs, you'll find two bedrooms with a shared bathroom and a primary bedroom with ensuite and aJuliet balcony. The lower level offers a 1-bedroom, 1-bathroom suite complete with a living room with a gas fireplace and it’s own separate entrance, ideal for guests or additional rental income. Located near The Rise Golf Course, Davison’s Orchard, Silverstar Ski Resort, and just 40minutes from the Kelowna International Airport, this home will serve as the perfect base for your four-season Okanagan Lifestyle. (id:60329)
RE/MAX Vernon Salt Fowler
2330 Butt Road Unit# 452
Westbank, British Columbia
Quiet privacy, a sun-splashed addition, and carefree resort living—all inside West Kelowna’s sought-after 45-plus gated community. Tucked well away from Butt Road traffic yet only minutes to every daily convenience, #452 at Sun Village delivers the single-level lifestyle buyers crave: 2 bedrooms, 2 full baths, a bonus family room with gas fireplace, and a professionally built sun-room that pulls the lush backyard greenery right into your living space. Add level entry, an attached garage, and lock-and-leave security and you’ve got the Okanagan downsizer’s holy grail. Did we even mention the amenity rich clubhouse complex? The real magic happens at the clubhouse. Residents here swim year-round in a heated salt-water pool, unwind in the whirlpool & sauna, stay fit in a well-equipped gym, shoot pool with friends, raid an ever-growing library, craft in dedicated hobby rooms, or host events in the banquet hall complete with commercial kitchen. RV storage, scenic walking paths and an active social calendar round out the ‘live-where-you-vacation’ vibe. (id:60329)
Stilhavn Real Estate Services
Lot A Wadds Road
Crawford Bay, British Columbia
An exceptional opportunity awaits with this rare offering of 93 acres of incredibly usable land, ideally located directly across from the entrance to Kokanee Springs Golf Course. With road access on three sides and no zoning restrictions, the possibilities here are truly outstanding. Whether you're envisioning a dream estate, multiple dwellings, a private retreat, or a larger-scale subdivision or development, this property offers unparalleled freedom and flexibility. The land is tastefully benched to maximize usability and design flexibility, making it easy to bring your vision to life — and with no building timelines, you can move at your own pace. Surrounded by natural beauty and positioned in a rapidly growing area, this is a once-in-a-lifetime chance to secure a legacy property with limitless potential. Don’t miss this rare investment opportunity in one of the region’s most desirable locations. (id:60329)
Century 21 Assurance Realty
7161 50 Avenue Sw
Salmon Arm, British Columbia
RARE RIVERFRONT ACREAGE A rare opportunity to own a stunning 8.13-acre property along the Salmon River, nestled within the city limits of Salmon Arm. This peaceful retreat offers breathtaking views of Mt. Ida, Fly Hills, and the Salmon River Valley — a true blend of rural beauty with in-town convenience, and on city water! The beautifully updated 5-bedroom, 3-bathroom home features timeless 1974 architectural design with modern updates throughout, including vaulted cedar ceilings, exposed beams, and hardwood flooring on the main, a heat pump, new kitchen, finished basement and newly renovated bathrooms. The functional layout includes a dedicated office, spacious rec room, and workshop/storage area. Enjoy the expansive 572 sq ft patio complete with a hot tub, shade sail, and natural gas hookup for your BBQ — perfect for outdoor living. Step onto the large covered deck and listen to the birds as the river flows gently below. The property includes an attached double garage and an 18x14 A-frame shelter for extra storage. Over 6 acres of fenced grazing land are divided into 3 pastures, ideal for agricultural use. Established garden beds and perennials offer an abundance of raspberries, blackberries, mint, asparagus, rhubarb, and strawberries. Irrigation rights and a water license from the Salmon River ensure lush, green growth throughout the seasons. The Salmon River is clean and shallow in the summer, offering a sandy and pebble-bottomed swimming area — the perfect place to cool off on a warm day. (id:60329)
RE/MAX Shuswap Realty
8774 6 Highway
Salmo, British Columbia
Warmth, craftsmanship, and wide-open views define this 3 bed, 3 bath custom home on 20.83 scenic acres. Built in 2020 with ICF construction to the attic, it offers exceptional energy efficiency and durability. Soaring 24’ vaulted ceilings, exposed fir beams, and a wall of windows flood the home with light and frame panoramic mountain and valley views. Heated concrete floors run through the main and lower levels for year-round comfort. The main floor features a bedroom with ensuite, 2 piece guest bath, and open concept kitchen with custom cabinetry and walk in pantry. The loft includes a full bath and flexible bedroom or studio space with incredible outlooks. The bright walk-out basement includes a third bedroom, roughed-in fourth bathroom, and spacious open living area, ready to become a suited or expanded family space. Power is underground with a 200amp service at both the home and the 35x50 shop with 16’ ceilings, mezzanine and bathroom. Water is plentiful with a 60gpm well and water license for 15,000L/day irrigation + 3,000L domestic. The land is fenced/cross-fenced with fruit trees, a creek, and approx. produces 400 bales/year. Includes hay shed, tack/garden shed, animal shelter, and RV/tiny home hookup. Minutes to the Salmo River, ski hill, golf, rail trail, and 30 minutes to Nelson, Trail, or Castlegar. (id:60329)
Coldwell Banker Rosling Real Estate (Nelson)
375 Okaview Road
Kelowna, British Columbia
Beautiful Lakeview Lot located in the sought-after Upper Mission neighborhood. This 0.26-acre lot (11,325 square feet) is ideal for a custom-built home. With no required building timeframe and no obligation to use a specific builder, you have complete flexibility. All essential services are already at the lot line, making this property ready for development. The gently sloping terrain is perfectly suited for a walk-up rancher design, offering ample space for a pool, additional parking, and outdoor entertainment areas. Conceptual drawings for this lot are attached to this listing to help you visualize your dream home on this stunning lot. The lot is conveniently close to Summer Hill and Cedar Creek Wineries, Okanagan Lake, schools, shopping centers, walking trails, and numerous other amenities. Conceptual drawings for this lot are attached to this listing to help you visualize your dream home on this stunning lot!!!! (id:60329)
Century 21 Assurance Realty Ltd
7812 Gravenstein Drive
Osoyoos, British Columbia
NEWLY RONOVATED! EXCELLENT LOCATION AND MOVE IN READY!. This charming home boasts modern upgrades and an unfinished basement, offering endless potential for customization to suit your lifestyle. Convenience is key, as this residence is ideally situated within walking distance to town, allowing easy access to shops, restaurants, and amenities. Step outside and discover the professionally landscaped front and rear yards, showcasing meticulous design and creating a welcoming ambiance. The private backyard provides the perfect retreat for outdoor gatherings or simply relaxing in solitude. Inside, the interior exudes warmth and comfort, with a thoughtful layout that maximizes space and functionality. Whether you're enjoying quiet evenings or entertaining guests in the open concept living area, this home offers versatility and style. Schedule a showing today and make this gem your very own. (id:60329)
RE/MAX Realty Solutions
3948 Gallaghers Parkway
Kelowna, British Columbia
This two bed+ rancher nestled beside Layer Cake Mountain and Scenic Canyon Park is spacious, bright and inviting. Gallaghers Canyon offers both tranquility and an exceptional lifestyle. With limited traffic and a parkway setting, this meticulously maintained home is part of a vibrant community with resort-style amenities. Enjoy access to the Canyon Cafe, Clubhouse, two premier golf courses, one championship and one executive length—plus tennis courts, scenic trails, and a full activity centre. The centre features saltwater pools, a fitness facility, billiards, ping pong, a lending library, and studios for painting, pottery, and woodworking. Regular fitness classes and social events foster a strong sense of community. Inside the home, upgrades include a newer roof, furnace, A/C, hot water tank, and a high-end water purification system. The spacious layout boasts a designer kitchen with granite counters, two gas fireplaces, a guest room with a queen Murphy bed, and a den with custom office furniture. Downstairs, discover a soundproofed studio and workshop with benches and a heavy-duty vice—ideal for music, theatre, or hobbies. The fully fenced yard has underground irrigation and is perfect for pets. All this, with strata fees under $325/month—experience one of Kelowna's most sought-after communities today all within 1/2 block of the Pinnace Golf course, driving range, tennis courts and hiking trails. (id:60329)
Royal LePage Kelowna
1240 Powerhouse Road Unit# 4104/4204
Revelstoke, British Columbia
Seize the opportunity to own in one of Revelstoke’s most exciting new commercial developments. Located just minutes from Revelstoke Mountain Resort and downtown, Powerhouse Road offers high-visibility, multi-use spaces with flexible C7-C zoning. Each unit features a ground floor ideal for industrial, retail, or service-based businesses, with the upper level zoned for residential or vacation rental use—perfect for live-work setups or generating additional income. Whether you're launching a business, expanding operations, or looking for a smart investment in a thriving mountain town, Powerhouse Road delivers location, flexibility, and long-term potential. Don’t miss your chance to be part of Revelstoke’s next chapter. (id:60329)
Royal LePage Revelstoke
1200 Rancher Creek Road Unit# 230b
Osoyoos, British Columbia
1/4 share (B rotation) of a spacious 1066 sq. ft. 2nd floor, 2 bdrm, 2 bath, east facing corner suite at Spirit Ridge Resort & Spa. Enjoy your morning coffee on the large wrap around deck which features views of the golf course & mountains. The suite is Fully furnished & equipped, custom furnishings, quality bedding & linens. Resort boasts golf course, vineyard, winery & desert center. Amenities include restaurant, spa, 2 pools, waterslide, hot tub & housekeeping. Stroll through the vineyard to beach & dock. When you are not enjoying your residence rely on the resort (managed by Hyatt) to book & manage your suite for others to enjoy and generate revenue for you. Many owner privileges & resort exchange opportunities. Property is NOT freehold strata, it is a pre-paid crown lease on native land with a Homeowners Association. The lease is a 99-year prepaid crown lease with the Federal government commencing in 2005. The monthly HOA fee is $345.01. All measurements approx. Photo's are not of exact unit. Live your dream and secure your lifestyle today! Interior (id:60329)
Royal LePage Desert Oasis Rlty
7344 3rd Street
Grand Forks, British Columbia
This laundromat is located in downtown Grand Forks. The business, building, lot as well as the adjacent lot are all included in this price. The machines are in great condition with 5 new machines added in 2018. The windows were replaced in 2021 and the roof was done in 2020. This turnkey operation is a great investment! (id:60329)
Sutton Group-West Coast Realty (Langley)
4354 Hwy 3 Highway Unit# 4
Keremeos, British Columbia
Wow, AFFORDABLE living!! Come and enjoy easy living in this friendly gated community located just 10 minutes from Keremeos bordering the Similkameen River. Riverside Resort has no age restrictions and allows 2 pets with approval. This immaculate 531 sq. ft home is perfect for those that crave the popular tiny home living featuring a lifestyle for freedom to travel & to explore. The home has a nice size kitchen plus a bright living room area leading onto a great barbecue deck boasting mountain views. The 50 x 60 lot has a fantastic gazebo, storage shed, garden area plus room for two vehicles. Riverside Resort offers a beautiful Indoor Swimming Pool, Hot Tub, Gym, Laundry Room, Clubhouse, Games room, RV parking, Workshop, Yoga/Pottery area, Wine making room, Low fee guest accommodations available, Dog park area and don't forget the River frontage! Monthly fee of $310.21 includes sewer, garbage and all the amazing park amenities. This is a Freehold Fractional 1/134 Ownership, (not a Pad Rental). Year round living or seasonal. You will LOVE it here!! Measurements are taken from the plan provided. (id:60329)
Giants Head Realty
1209 Lakeshore Drive
Osoyoos, British Columbia
Once-in-a-Lifetime Opportunity – The legendary family-owned estate that’s long been admired is finally available, offering nearly an acre of beautifully manicured, flat land just steps from the shores of Osoyoos Lake. This semi-waterfront Hacienda-style masterpiece, originally crafted by renowned architect Rudolph A. Matern, is bursting with character and architectural flair. Grand vaulted ceilings, striking exposed beams, and an expansive layout make it a dream home for those who love to entertain and gather in style. The sprawling grounds are a private oasis - lush lawns, mature trees, and full irrigation set the stage for serene outdoor living. There's ample space for an in-ground pool, complete with convenient pool deck access to a bathroom, plus room to park an RV, run a home-based business or create a small hobby farm. A massive 3,000 sq ft detached shop is a rare gem on its own, equipped with 200-amp service, a gas furnace, and a wood dust collection system—ideal for craftspeople, car collectors, or serious hobbyists. The lower level of the home offers suite potential with a spacious one-bedroom setup and abundant storage, making it perfect for guests or extended family. Lovingly cared for and meticulously maintained over decades, this is more than just a home - it’s a legacy property waiting for its next chapter. Don't miss your chance to own a piece of Osoyoos history. (id:60329)
RE/MAX Realty Solutions
1979 Country Club Drive Unit# 14
Kelowna, British Columbia
OPEN HOUSE SATURDAY Aug. 23rd 1-3 PM Perched above its private double garage, which includes an EV charger, this single-level home at Quail Landing features 2 bedrooms, 2 bathrooms of bright, wide-open living space. Nine-foot ceilings, wide-plank laminate flooring, & a stone-clad gas fireplace anchor the great room, while expansive windows pour in Okanagan light. The kitchen is made for gathering—topped in quartz, the kitchen island includes storage on both sides & is surrounded by a full suite of KitchenAid appliances, including a 5-burner gas stove, counter-depth French-door fridge, & whisper-quiet dishwasher. Timeless shaker cabinetry is complemented by under-cabinet lighting & upgraded matte black hardware for a modern touch. Slide open the patio doors to your covered terrace with natural gas BBQ hookup—perfect for warm evenings that stretch into sunset. The primary bedroom offers a peaceful retreat with a walk-in closet & spa ensuite featuring heated tile floors, a frameless glass shower, under-cab lighting, & upgraded matte black plumbing fixtures &accessories. A second bedroom$$ upgraded by California closets & a full bath. Full laundry, smart thermostats, energy-efficient LED lighting, & Step 3 BC Energy Code construction bring ease to everyday living. Tucked into a quiet community with a private firepit & forest-side trails, yet just minutes from YLW airport, UBC Okanagan, & the growing University District, this is a home where connection, comfort, & nature meet. (id:60329)
RE/MAX Kelowna
4601 23 Street Unit# 2b
Vernon, British Columbia
Very affordable Light Industrial (INDL) lease space. Approximately 2116 sq ft of level entry and level space for only $2,274.00 per month. Cost of lease includes all the costs that would usually be called ""Triple Net"" or ""Additional Rent"" and calculates to approximately $8.00 per foot for the basic rent and $4.88 for the ""Additional Rent"". Floorplan coming soon but mostly open space with a 9 x 9 overhead door to shop area, a man door opening into an office area and a rent free shared bonus area with loading dock access and level access to your unit. Tenant only has to pay own utilities and and GST on the lease. Close in location, The most reasonable Industrial lease space in town. Use for your own business, or cheap enough to use as a hobby room, storage, vehicle parking, shared storage or ? Long term owner and landlord has a simple 1 page lease agreement. Near vacant and can accommodate a quick possession. Call for more info or a viewing. (id:60329)
RE/MAX Vernon
1045 Sutherland Avenue Unit# 112
Kelowna, British Columbia
As part of The Wedgwood community, you’ll have access to fantastic amenities designed to enhance your lifestyle. On-site restaurant without ever having to leave the comfort of your home. Engage in social activities or take advantage of wellness facilities to stay active and connected with neighbors. With direct access to public transit and nearby shopping, convenience is at your fingertips. One of the highlights of this condo is its prime location adjacent to picturesque green space, where you may witness the magic of nature with fawns often born nearby. Enjoy morning strolls and afternoon picnics surrounded by lush scenery, offering a tranquil retreat right at your doorstep. Embrace your retirement dreams in Kelowna at The Wedgwood, where community living meets real comfort and style. BEST location in the building with convenient access to everything! (id:60329)
Exp Realty (Kelowna)
2341 Thacker Drive
West Kelowna, British Columbia
Potential to Add Value and Make it Your Own! This expansive 3,990 sq ft home in sought-after Lakeview Heights is perfectly suited for families who are looking for a versatile layout, convenience and plenty of room to grow. Set on a private, beautifully landscaped .29 acre with partial lake views, this 6-bedroom, 4-bathroom home combines spacious living along with potential for custom improvements. Featuring a traditional layout, the main floor has a curved staircase, a formal dining and living room plus a bright open-concept kitchen and family room-ideal for everyday living and entertaining. The kitchen features stainless steel appliances, granite countertops, a double oven, a large kitchen island and direct access to a partially covered deck. Upper floor, you’ll find 3 generous sized bedrooms including a large primary suite with its own private patio. The lower level has suite potential with a separate side entrance and a 2 bedroom layout, offering great flexibility for extended family or guests. An attached double garage, a U-shaped pull-through driveway and extra side parking completes this home and property. Located just minutes from the bridge, schools, Lakeview Village, wineries, and Kalamoir Regional Park-this home offers the perfect blend of size, location and opportunity. (id:60329)
Royal LePage Kelowna
4601 23 Street Unit# 2a
Vernon, British Columbia
Very affordable Light Industrial (INDL) lease space. Approximately 2160 sq ft of level entry and level space for only $2,380.00 per month. Cost of lease includes all the costs that would usually be called ""Triple Net"" or ""Additional Rent"" and calculates to approximately $8.00 per foot for the basic rent and $4.88 for the ""Additional Rent"". Floorplan coming soon but mostly open space with a 9 x 9 overhead door to shop area, a man door opening into an office area and a rent free shared bonus area with loading dock access and level access to your unit. Tenant only has to pay own utilities and and GST on the lease. Close in location, The most reasonable Industrial lease space in town. Use for your own business, or cheap enough to use as a hobby room, storage, vehicle parking, shared storage or ? Long term owner and landlord has a simple 1 page lease agreement. Vacant and can accommodate a quick possession. Call for more info or a viewing. (id:60329)
RE/MAX Vernon
840 Grenfell Avenue Unit# 1
Kelowna, British Columbia
Sleek and Spacious-Brand New and Move-In Ready! Blending modern design with contemporary charm, this quality-built 3-bedroom, 3-bathroom townhome offers 1,994 sq ft of thoughtfully designed living space. Highlights include a private rooftop patio, a spacious front yard with a classic white picket fence and a single detached garage. Inside, you’re welcomed by 9-foot ceilings and an open-concept main floor featuring wide plank laminate flooring, custom window coverings and elegant built-in cabinetry throughout. The chef-inspired kitchen boasts a large island with built-in storage, striking two-tone cabinetry, stainless steel appliances and a gas range—perfect for entertaining! Upscale finishes include white granite countertops, a cozy gas fireplace set against a stylish feature wall, built-in speakers (indoor and outdoor) and an exterior security monitor for peace of mind. The primary suite offers a true retreat with a generous bedroom and a vaulted ceiling, a large walk-in closet, and a spa-like 5-piece ensuite complete with a freestanding tub and a private water closet. Two additional spacious bedrooms feature TV/media hookups and the same floor laundry room including a stacked washer/dryer with built-in cabinets. Located in the desirable Kelowna South neighborhood, you’re just a short walk to KGH, parks, schools, shopping, and the lake. With its unbeatable location, stylish design, premium finishes and spacious layout-this home is sure to check every box! (id:60329)
Royal LePage Kelowna
840 Grenfell Avenue Unit# 3
Kelowna, British Columbia
Sleek and Spacious-Brand New and Move-In Ready! Blending modern design with contemporary charm, this quality-built 3-bedroom, 3-bathroom townhome offers 2001 sq ft of thoughtfully designed living space. Highlights include a private rooftop patio, a spacious front yard with a white privacy fence and a single detached garage. Inside, you’re welcomed by 9-foot ceilings and an open-concept main floor featuring wide plank laminate flooring, custom window coverings and elegant built-in cabinetry throughout. The chef-inspired kitchen boasts a large island with built-in storage, striking two-tone cabinetry, stainless steel appliances, a gas range and a wine fridge—perfect for entertaining! Upscale finishes include white granite countertops, a cozy gas fireplace set against a stylish feature wall, built-in speakers (indoor and outdoor) and an exterior security monitor for peace of mind. The primary suite offers a true retreat with a generous bedroom, a large walk-in closet and a spa-like 5-piece ensuite complete with a freestanding tub and a private water closet. Two additional spacious bedrooms feature TV/media hookups and the same floor laundry room including a stacked washer/dryer with built-in cabinets. Located in the desirable Kelowna South neighborhood, you’re just a short walk to KGH, parks, schools, shopping, and the lake. With its unbeatable location, stylish design, premium finishes and spacious layout-this home is sure to check every box! (id:60329)
Royal LePage Kelowna
2174 Sunview Drive
Kelowna, British Columbia
Welcome to this beautifully updated two-storey home in West Kelowna, featuring 4 bedrooms and 3.5 bathrooms. Perfectly positioned on a hillside, it offers sweeping valley views and a flexible layout complete with an in-law suite—ideal for guests or extended family. Recent upgrades provide peace of mind and efficiency, including a new furnace and A/C (2023), hot water tank (2022), poly-B plumbing replacement, upgraded 200A service, solar panel system, and EV charger. The floor plan is designed for families, with three bedrooms conveniently located upstairs and a private deck off the primary suite. Outside, enjoy apple, cherry, and apricot trees, along with plenty of room for kids and pets to play. (id:60329)
Royal LePage Kelowna
1240 Powerhouse Road Unit# 4104/4204
Revelstoke, British Columbia
Revelstoke’s newest mountain community, ideally located just minutes from Revelstoke Mountain Resort and steps from Nordic and snowshoe trails. This thoughtfully designed development offers modern, flexible homes perfect for winter lovers, outdoor enthusiasts, or those seeking a seasonal escape. Enjoy proximity to downtown, stunning mountain views, and easy access to year-round adventure. With flexible zoning, each unit features a ground floor ideal for industrial or commercial ventures, while the upper level is perfect for residential living or vacation rental use. Whether you're storing sleds, starting a business, or settling into your mountain lifestyle, Powerhouse Road offers endless potential. Now is the time to secure your space in one of Revelstoke’s most versatile new developments. (id:60329)
Royal LePage Revelstoke
1119 18th S Street
Cranbrook, British Columbia
Discover your dream home on 0.45 acres, boasting breathtaking mountain views! This beautifully renovated 4-bedroom, 2-bathroom residence features a modern kitchen with a gas stove, dishwasher, and soft-close cabinetry, alongside a transformed main bathroom with stylish fixtures. The spacious master suite includes a 3-piece ensuite, while the walk-out basement offers an additional bedroom, laundry area, and a generous family room for relaxation or entertainment. Outside, enjoy summer evenings on the covered deck or unwind in the hot tub during cooler nights. The firepit area is perfect for entertaining friends, and there's ample parking for vehicles and RVs, plus a fully equipped 2-car garage/shop. Recent updates include a new furnace and A/C (2022), hot water tank (2023), and more, making this property a rare find. Don’t miss out—schedule a viewing today! (id:60329)
Exp Realty
901 Melrose Street
Kelowna, British Columbia
If you're looking for exceptional quality and meticulous attention to detail this home is a must-see. Designed to embrace its breathtaking surroundings, this home offers views from multiple rooms. Whether you're unwinding with a book, grilling in the BBQ niche, or gathering around the fire pit with a built-in gas hookup the expansive deck provides the perfect setting to take in the views of Black Mountain. Inside, the open-concept layout is bright with generously sized rooms that flow seamlessly. The kitchen is a true showpiece, featuring award-winning Norelco cabinetry, which won gold for ‘Excellence in Kitchen Design' at the Okanagan Housing Awards of Excellence. Every inch of this space has been designed with both beauty and function in mind. The primary suite is nothing short of spectacular with an ensuite and walk-in closet that go above and beyond. The ensuite features a massive walk-in shower with 2 heads and enough space for the whole family! Throughout the home luxury finishes, high-performance appliances, designer lighting and rich textures create an elevated experience. One of the standout features? The lower level is larger than the main floor thanks to a suspended slab design. This allows for an impressive amount of space with a 2-bed LEGAL suite, additional storage, 2 extra beds and a versatile rec area. Located just 40min from Big White and 12min from groceries and shopping, this home offers the perfect balance of peaceful surroundings and everyday convenience. (id:60329)
Coldwell Banker Horizon Realty
271 Chicopee Road Unit# 2
Vernon, British Columbia
**NO SPEC/VACANCY TAX** Modern new build at Predator Ridge just completed in the prestigious neighbourhood of Falcon Point. Offering over 4,500 sf ft of living space featuring 5 beds (2 with en suites), 5 baths, ample outdoor living space, an outdoor kitchen on the upper patio, a 4-car garage and gorgeous golf course and mountain views. The living room features high 12 ft. ceilings and a gas fireplace. Engineered hardwood, tile and carpet span the home. For the chef the kitchen boasts a Fisher & Paykel appliance package. The lower level is an excellent entertainment space with a rec room with games area, gym, bar and wine area, room for a golf simulator and a hot tub rough in on the patio. For all your toys the home features a 4-car garage. Fully landscaped with putting green, irrigation, low maintenance landscaping and shrubs. This is your opportunity to discover resort-style living steps from your front door. Predator Ridge is one of Canada’s leading four-season resort communities featuring neighbourhoods of award-winning homes nestled amidst 36 holes of championship golf, exceptional accommodation and unmatched amenities including a racquet club, biking, and hiking. World-class wineries, Sparkling Hill Resort and Kelowna International are both just minutes away. GST applicable (id:60329)
Unison Jane Hoffman Realty
2672 Lakeridge Road
West Kelowna, British Columbia
Modern Custom Home with fabulous Lake Views. This stunning 4 bedroom, 4 bathroom home with a legal one bedroom suite is ready for its new owners. This bright and spacious design, with 12 ft ceilings and floor to ceiling windows, allows lots of natural light and great views of Okanagan Lake and Kelowna. The Primary bedroom is complete with a spacious walk in closet, luxurious ensuite bathroom with freestanding tub, walk through dual shower and his and her sinks with ambience lighting to accentuate the vanities. The Kitchen includes granite counters, a coffee/mini bar and stainless steel appliances. The home also features a large roof top patio, a triple tandem garage, and ample parking for your recreational vehicles. Book your showing today. (id:60329)
Stilhavn Real Estate Services
1 - 1449 Evans Road
Creston, British Columbia
Stunning West Creston property on 5.73 acres with year round creek, great views, covered workshop area with power and a 5000+ sq ft home. The main floor boasts a brand new covered entry and is over 2600 sq ft, fully updated and boasts 4 bedrooms and 3 bathrooms. The kitchen features a massive island, coffee bar, breakfast nook, easy access to the covered patio and the living room is set up with a projector for late night movies. Finishing off the main floor you will find a sitting room off the kitchen, dining area, laundry room and oversized mud room with half bathroom. Downstairs has over 2500 sq ft, 2 more bedrooms, another bathroom plumbed in, workshop and plenty of room for a kitchen, living room and/or yoga studio. Outside there is a cleared area for gardening or grazing, fenced area for pets, a forest for playing, covered workspace with power for all your projects, a dry storage building and beautiful year round creek. Lastly, the wood burning furnace and new wood stove keep bills down and the creek fed water system provides an abundance of fresh water for the home. This one of kind property provides easy access to lots of backcountry and is large enough for your growing family or multi-generational living. Note that at one time the property contained a second house, which any new owner could look into further. Contact your agent for a showing today! (id:60329)
2 Percent Realty Kootenay Inc.
2256 Coldwater Drive
Kamloops, British Columbia
Welcome to 2256 Coldwater, a brand new home currently under construction within the Trail Side II neighbourhood. Built by Cressman Homes, this three bedroom, two bathroom home PLUS a one bedroom, one bathroom legal suite is functional yet stylish for a growing family. The open-plan kitchen seamlessly flows into the dining and living areas, creating a bright and inviting atmosphere with tons of natural light. Along the main level are two spacious bedrooms, five-piece bathroom, laundry room with utility sink, and the Primate Suite. Featuring its very own sundeck, large walk-in closet, and airy ensuite with glassed-in shower, this Master Bedroom will be your peace at the end of a long day. The fully finished basement offers a large bedroom, which could easily serve as a rec room (or home office) with closet space for extra storage, access to the two-car garage, and direct access to the legal suite. Perfect for multi-generational homes, teenagers craving privacy, or as a mortgage helper, the one-bedroom suite is fully contained with a full bathroom, area for a washer / dryer stack, large kitchen and living area, and separate entrance. With its modern features and flexible layout, this is the fresh start you've been looking for. All measurements are approximate and were taken from building plans; buyers to verify. Book your private viewing today! Estimated Completion Summer 2025. (id:60329)
Exp Realty (Kamloops)
8163 Old Kamloops Road
Vernon, British Columbia
LAKEFRONT LUXURY ON SWAN LAKE — Experience an extraordinary blend of elegance, comfort, and natural beauty on 11.87 acres of pristine waterfront, just 5 minutes from Vernon with effortless Hwy 97 access. This 5000+ sq. ft., 5-bedroom, 4.5-bath estate was built and recently upgraded for refined living. State-of-the-art systems include a new heat pump & air handler, electric furnace, dual hot water tanks, sump pump with updated electrical, recirculating pump, humidifier, 200 AMP service, and 100 AMP in the boat house, plenty of power hear for future development. Lush, irrigated grounds with new drip lines create a picturesque setting for your private oasis. Entertain beneath a vaulted cedar roof, relax under a newly built pergola, or unwind in the Hydro Pool hot tub and take in the country views. Elegant interiors feature soaring coffered ceilings, custom millwork, and a dramatic vaulted wood-beamed family room. The gourmet kitchen boasts new appliances a large island offering plenty of prep space. The bright windows allow the natural light to flood the area while French doors lead you out to the manicured outdoor spaces. The second floor boasts 3 bedrooms, one with an ensuite and the other share a jack and Jill bathroom. With suite potential in the massive lower level and zoning for a carriage house, this property offers unmatched versatility. Live where luxury meets the lake—every day feels like a retreat. (id:60329)
Real Broker B.c. Ltd
460 Nicola Street Unit# 1208
Kamloops, British Columbia
Trillium at City Gardens is now selling. With expected occupancy in late 2025, this 24 storey concrete tower is the tallest residential building in Kamloops. City Gardens is anticipated to feature 550 apartments within a convenient, walkable downtown Kamloops location close to hospital, retail, restaurants, parks, schools and transit. Building amenities include gym, lounge, & library and qualifies for RTE tax exemption. Unit 1208 is a North West facing two bedroom two bathroom unit with incredible views of the Thompson River and rolling cityscape. Standard kitchen and laundry appliances included. 1 parking stall included. Two pets allowed up to 50lbs or 22'' at the withers. Long term rentals allowed. Upgrades for additional parking, storage lockers, appliance upgrades, EV chargers and power blinds available at an additional cost. Developer Disclosure must be received prior to writing an offer. Additional studio, 1 or 2 bedroom units may also be available. Message us for more information. (id:60329)
Brendan Shaw Real Estate Ltd.
460 Groves Avenue Unit# 104
Kelowna, British Columbia
Gorgeous, luxury & upgraded residence at 450 Parc in the sought-after neighborhood of South Pandosy. One of only 2 units with convenient access from street to private entrance into the suite- NYC style! This 2-bedroom + den townhome boasts the utmost in luxury with 10 ft. ceilings, engineered hardwood floors throughout, custom solid interior doors, and hand-crafted kitchen cabinets. Oversized windows flood the space with natural light, and a gas fireplace invites a cozy ambiance. The kitchen features an expansive island, built-in panel fridge, quartz counters, and a wine wall. Off the living room is a fabulous outdoor patio with an elevated covered area complete with motorized pergola and a hot tub backing onto dog-friendly park! Stunning hand-stained wood beams enhance the living room and primary bedroom. The primary bedroom is a tranquil retreat with an opulent ensuite featuring a floating vanity with 2 undermount sinks and under cabinet lighting, a glass-enclosed shower, and a large walk-in closet with custom built-ins. A second generous-sized bedroom is the ideal space for guests, with an adjacent bath, or it can be used as a home office. 1500 sq. ft. of outdoor living space. A storage locker and one tandem parking stall accommodate two cars. Prime location offering an exceptionally walkable community close to restaurants, cafe's, shopping, the beach, and the new Pandosy Pier. (id:60329)
Unison Jane Hoffman Realty
1711 Copperhead Drive Unit# 3
Kamloops, British Columbia
This beautiful 2 bdrm 3 bath townhouse in Pineview Valley. Modern kitchen with a convection gas stove, new dishwasher, quartz counter on the peninsula, modern tiled backsplash, and large new stainless steel sink. Huge open concept living/dining/kitchen on the main floor, with updated light fixtures and a fan in living room, also with plenty of natural light, and new Hunter Douglas blinds. Access to back BBQ/grass area, as well as a nice private, covered deck off the front to relax on. The third floor has a master retreat, ensuite bathroom and walk in closet. There is a second extra large bedroom and another bathroom. The Basement has a utility/laundry room, and a great family room for weekend movie watching! Come and see this beautiful home before it's gone! Pets and rentals allowed. Buyer to confirm all measurements of importance. Call LB to view. (id:60329)
Royal LePage Westwin Realty
475 Swan Drive
Kelowna, British Columbia
Located in sought-after Kettle Valley, this 3200 sq ft home offers spacious living with an exceptional blend of comfort and functionality. The upper floor offers an open-concept living space, with a warm, inviting kitchen featuring stainless steel appliances. It seamlessly flows into the cozy living room, highlighted by a gas fireplace, creating a perfect space for both relaxation and hosting guests. Indoor/outdoor living is at its best, the living room opens up to a private balcony that overlooks breathtaking mountain views — ideal for enjoying morning coffee or evening entertaining. The primary suite will be your own retreat with access to the balcony, large ensuite bathroom and walk in closet. The lower level of the home is designed for maximum versatility with a walk-out basement that includes a gas fireplace, large wet bar, and a den that can be used for fitness, games, or whatever your heart desires. There is also a workshop with outdoor access and a designated office space, ensuring plenty of room for all your hobbies and work needs. Nature enthusiasts will appreciate the direct access to hiking, biking, and walking trails just steps away from your door. The location is unbeatable, with Chute Lake Elementary, cafes, restaurants, wineries, and the new Ponds Shopping Center all within reach. (id:60329)
Macdonald Realty
470 Beaver Lake Road
Kelowna, British Columbia
Rare opportunity to purchase a stand alone warehouse investment property in Kelowna’s highly sought-after industrial corridor at 470 Beaver Lake Road. The property is secured by a triple-net lease for another 15 months with a national pet food manufacturer, with renewal options in place - you can elect to terminate the lease and take over occupancy of the space or you can extend to the current tenant or lease to a new tenant! Room for income improvement. Lease expires in January 2027. It includes a 4,700 SF cinderblock building, an enclosed 960 SF storage area, and additional yard space—ideal for operations and potential expansion. Recent upgrades—such as A/C installation, an expanded lunchroom, commercial-grade fans, and new doors and windows. It's a well-maintained facility. (id:60329)
RE/MAX Kelowna
