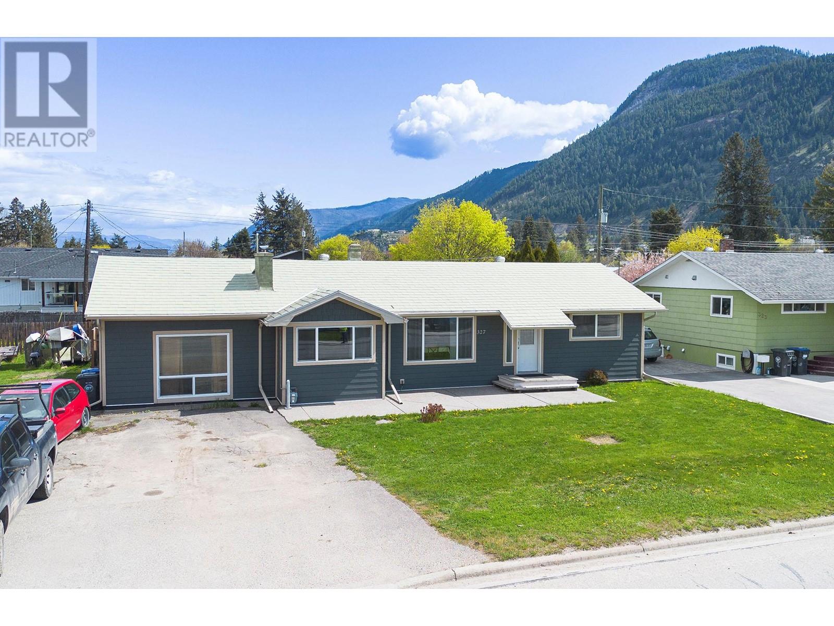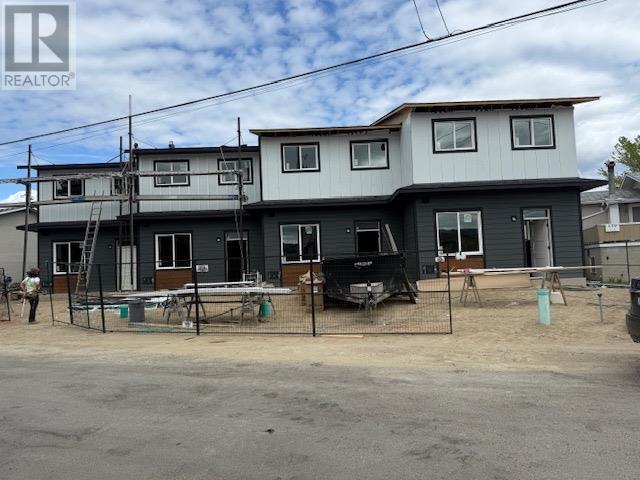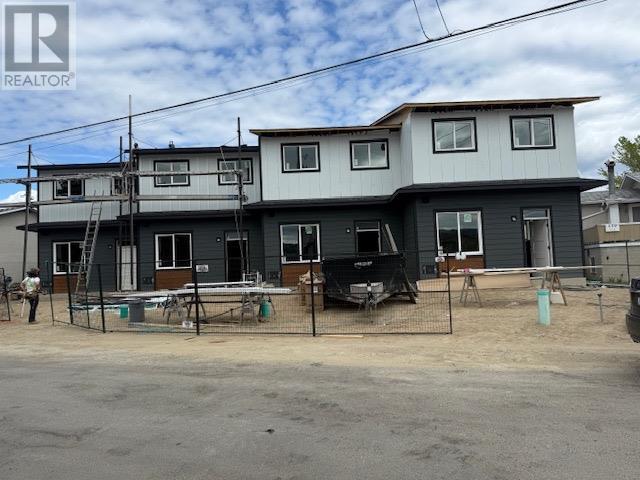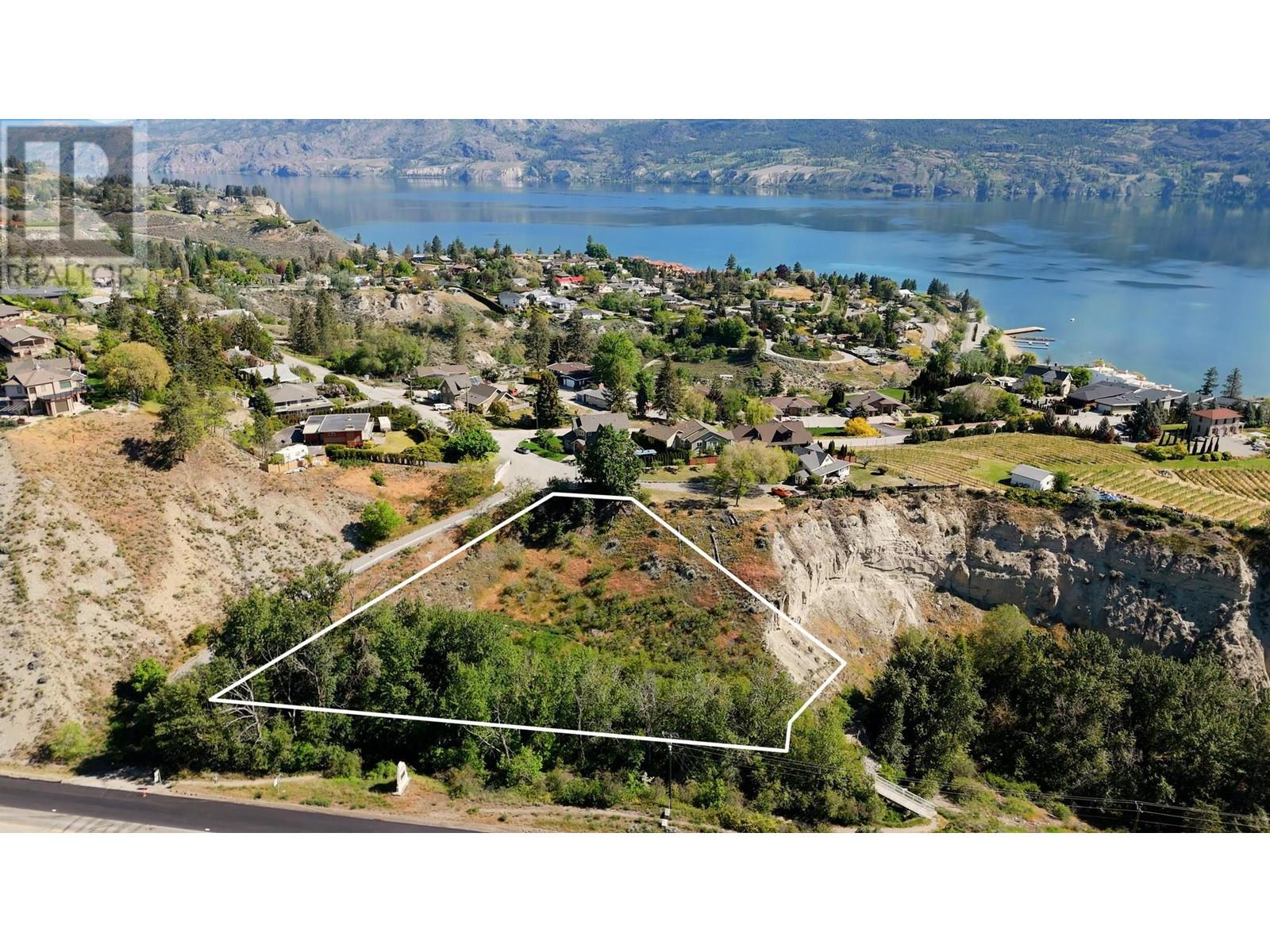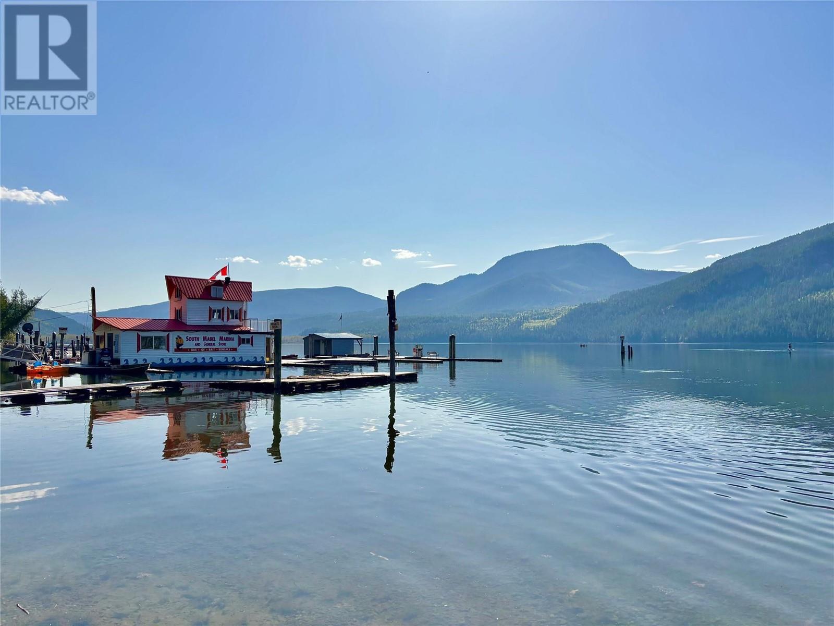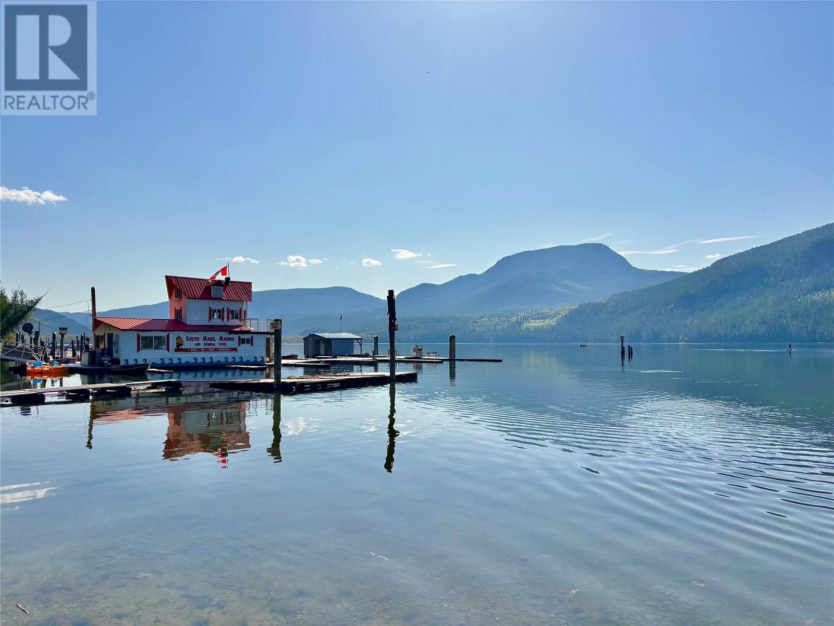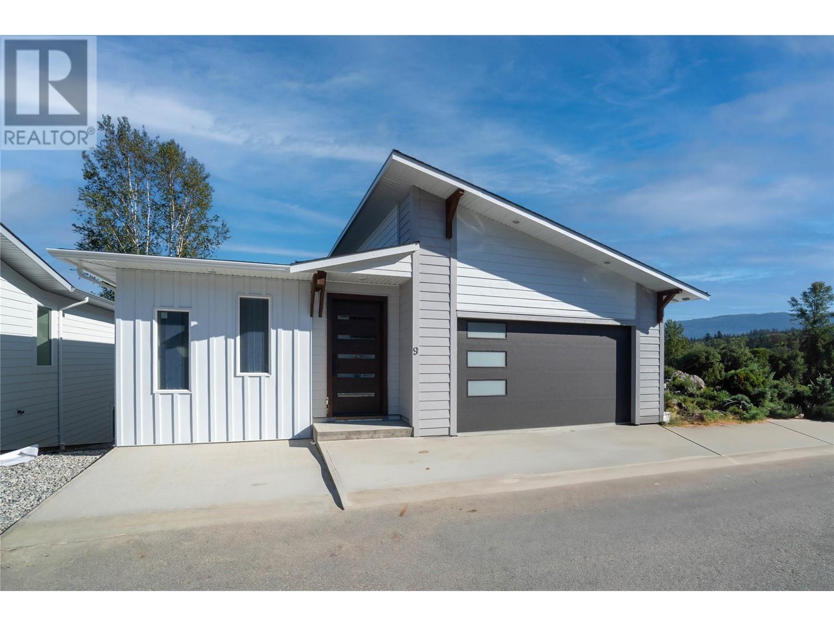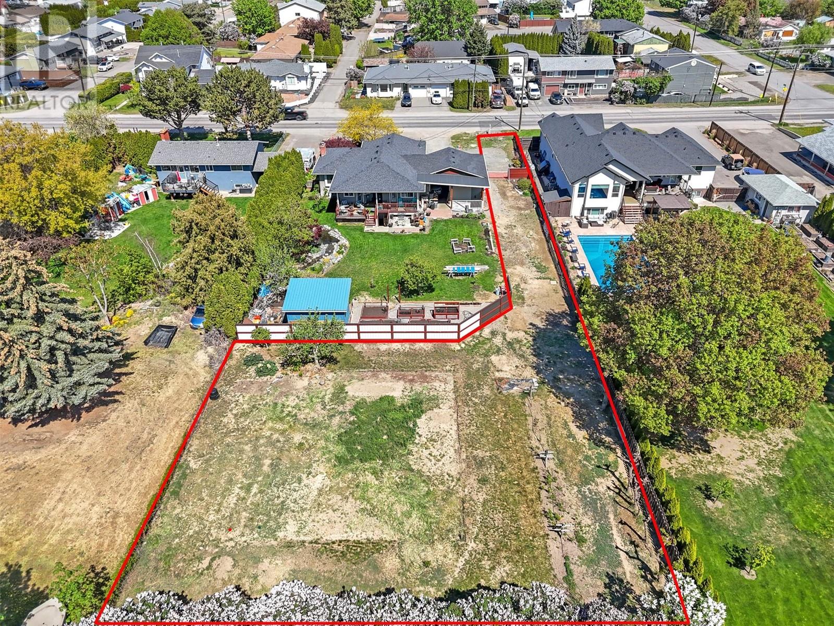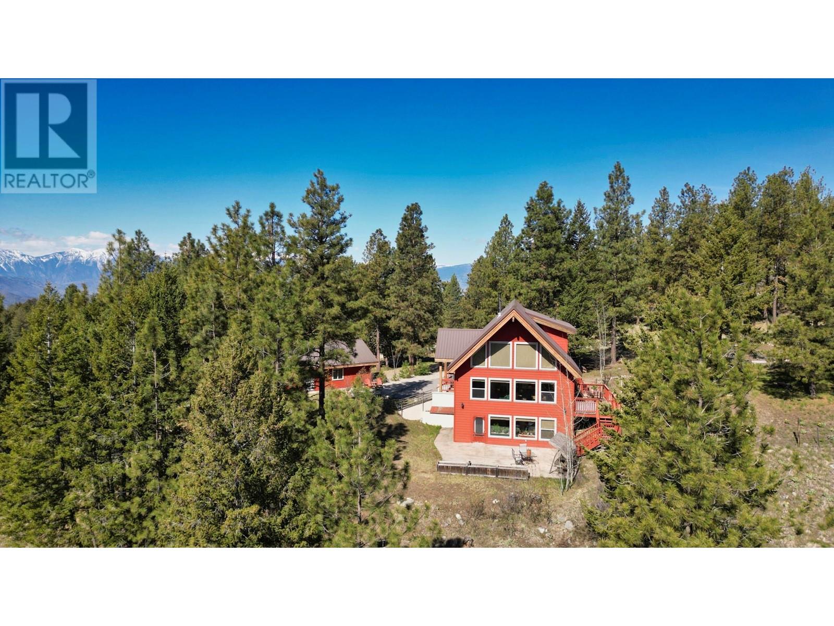327 Pine Street
Chase, British Columbia
Come enjoy this rancher home in the Village of Chase, close to Salmon and Trout fishing on the Little Shuswap. Lot is 100 ' by 100' with lots of room to build a shop and park all the toys and extra vehicles, with ally access. Exterior is updated with hardi and smart trim and new eavestroughing. Bright interior has lots of windows, new vinyl flooring, gas fireplace in large living room, kitchen with lots of cupboards and newer s/s appliances, slider to large deck and large sunny backyard. 3 bedrooms, 1 bath with a family room that could be converted to a office, exercise or media room. So much to enjoy in a community that has golfing, swimming, boating, boat launch, shopping, government services and a park with a bandshell and golf carts are legal to drive in the community. (id:60329)
RE/MAX Real Estate (Kamloops)
159 Chestnut Avenue
Kamloops, British Columbia
This 4 bedroom, 2.5 bathroom home offers two stunning finishing packages to choose from, featuring modern, high-quality touches throughout. Laminate flooring is installed throughout, including on the stairs, while the upper bathrooms are tiled, with in-floor heating in the master ensuite. The spacious master ensuite includes dual sinks and a tiled shower, and the walk-through master closet offers ample storage. The oversized laundry closet provides additional storage space. The home boasts quartz countertops throughout and Excel cabinetry, which includes a coffee bar, as well as full-height cabinets. The kitchen is enhanced with a stylish tiled backsplash, and the home comes with a stainless steel appliance package, water line to the fridge, and a natural gas BBQ hook-up. Window coverings are included, making this home a perfect blend of style and functionality for modern living. All measures Approx. (id:60329)
Royal LePage Kamloops Realty (Seymour St)
161 Chestnut Avenue
Kamloops, British Columbia
This 3 bedroom and den, 2.5 bathroom home offers two stunning finishing packages to choose from, featuring modern, high-quality touches throughout. Laminate flooring is installed throughout, including on the stairs, while the upper bathrooms are tiled, with in-floor heating in the master ensuite. The spacious master ensuite includes dual sinks and a tiled shower, and the walk-through master closet offers ample storage. The oversized laundry closet provides additional storage space. The home boasts quartz countertops throughout and Excel cabinetry, which includes a coffee bar, as well as full-height cabinets. The kitchen is enhanced with a stylish tiled backsplash, and the home comes with a stainless steel appliance package, water line to the fridge, and a natural gas BBQ hook-up. Window coverings are included, making this home a perfect blend of style and functionality for modern living. All measures Approx. (id:60329)
Royal LePage Kamloops Realty (Seymour St)
423 6th Avenue S
Creston, British Columbia
This super well-kept 4-bedroom, 3-bathroom home is tucked away on a quiet cul-de-sac street in a great neighbourhood. Built in 2006, it’s clean, solid, and totally move-in ready. The main floor has a functional layout—laundry, kitchen, bedrooms, and garage all on one level, ideal for anyone wanting main floor living. Inside, you’ll find maple and hickory hardwood floors, a kitchen with quality cabinetry, a primary bedroom with a walk-in closet and ensuite, and a cozy living space. A forced air furnace and heat pump keep things comfortable year-round, and the southwest-facing deck is the perfect place to take in the view and evening sun. The basement is fully finished with loads of storage and extra living space, and the backyard is cute and easy to care for. Whether you're upsizing, downsizing, or just looking for a home that doesn’t need a bunch of work, this one’s worth a look. Call your REALTOR® today! (id:60329)
Real Broker B.c. Ltd
12811 Bristow Road
Summerland, British Columbia
Discover a hidden gem unfurling within the breathtaking Okanagan Valley: a remarkable 1.28-acre building lot, zoned RU2 with lake views is more than just a plot of land. This exceptional property is priced below its assigned value, offering an unparalleled opportunity to build your dream home in a locale celebrated for its beauty and tranquility. Envision days spent strolling to the picturesque Marina and the nearby beach, soaking in the serene creek side ambiance. Summerland's charming village, a hub for shopping, dining, and entertainment, is only moments away. The hillside setting itself is an invitation to connect with nature, perfect for exploring on foot or by bike. This is your moment to fully embrace the Okanagan lifestyle, to wake up to stunning lake views and verdant surroundings. Don't let this extraordinary chance slip away – make your Okanagan fairytale a reality. (id:60329)
Sotheby's International Realty Canada
3614 Lumby Mabel Lake Road
Lumby, British Columbia
Waterfront Development Opportunity! 1.10 acres of R6-Zoned Waterfront land with 150 ft of deeded lakefront. Welcome to South Mabel Marina! The only Marina and destination spot on the entire South end of Mable Lake, one of the deepest and most popular fishing lakes in B.C. The property consists of a 1.10-acre parcel of waterfront land with several potential building sites for a large recreational residence or lodge on the waterfront acreage. The property comes improved with a cabin, covered trailer and a 22-boat slip Marina with gas pump, general store, wet bar w/ seating area & additional residential unit. The store carries an inventory that includes fish tackle, bread, milk, eggs, ice cream, fishing rods, toiletries, paper and camping supplies. Fishing charters are also available. This is the only retail outfit on the South end of the lake. Above the general store is a comfortable 2-storey residence. Located right next door to Mabel Lake Provincial Park, 100+ site campground & public boat launch which provides a never-ending stream of customers in summer along with the Mabel Lake Resort on the North end of the lake. Great opportunity to scale the business operations. Comes with several 2-stroke engine boats, canoes, paddle boats & much more. A full equipment list is available to potential buyers. Marina could be re-purposed into a private marina. (id:60329)
Nai Commercial Okanagan Ltd.
3614 Lumby Mabel Lake Road
Lumby, British Columbia
Welcome to South Mabel Marina! The only Marina and destination spot on the entire South end of Mable Lake, one of BC' deepest and most popular fishing lakes. The property consists of a 1.10-acre parcel of R-6 zoned waterfront land that comes improved with a cabin, covered trailer and a 22-boat slip Marina with gas pump, general store, wet bar w/ seating area & additional residential unit. Several lakeview building sites on the waterfront acreage. The store carries an inventory that includes fish tackle, bread, milk, eggs, ice cream, fishing rods and camping supplies. Fishing charters also available. This is the only retail outfit on the South end of the lake. Located right next door to Mabel Lake Provincial Park, 100+ site campground & public boat launch which provides a never-ending stream of customers in summer along with the Mabel Lake Resort on the North end of the lake. Great opportunity to scale the business operations. Comes with several 2-stroke engine boats, canoes, paddle boats & much more. A full equipment list is available to potential buyers. (id:60329)
Nai Commercial Okanagan Ltd.
Lot 1 Blind Bay Road
Sorrento, British Columbia
Looking for a Lakeview lot with a little room? Lot 1 is Just off Blind Bay Road between Sorrento and Blind Bay on 2.69 acres, gently sloping easy to access with a potential building site cleared. Driveway is cleared. Water will be via lake intake easement. Lots of potential here on this lot currently Zoned RR2. Close to the lake and marinas, local restaurants and all the outdoor activities the Shuswap has to offer year-round. Fantastic lot to build your Lakeview home with shop and room for all the toys. Check out the Video. (id:60329)
Fair Realty (Sorrento)
1840 10 Street Sw Unit# 9
Salmon Arm, British Columbia
This 4 Bedroom, 2.5 Bath home exemplifies quality and is loaded with high-end features. As you enter the spacious foyer, you'll immediately notice the attention to detail throughout. The home features Engineered Hardwood flooring, Ceramic Tile, Custom Built Cabinets, and Quartz Countertops. The Kitchen is perfect for any chef, complete with a Large Island, Walk-in Pantry, and all included appliances. With 9 ft Ceilings, bright open Living Room with a Gas Fireplace, and Covered Decks, the home balances comfort with elegance. The walk-out basement provides additional living space with a Huge Family Room. The Attached 21x21 Double Garage offers ample room for two vehicles. Constructed with ICF to the trusses, the home is 80% more energy-efficient than traditional wood construction, ensuring substantial savings on heating and cooling costs. The Fully Landscaped Yard, stunning Mountain Views, and Low Strata Fees of $80/month, covering Lawn Care and Road Maintenance, make this property truly exceptional. No Age Restrictions here! (id:60329)
RE/MAX Shuswap Realty
2029 Parkcrest Avenue
Kamloops, British Columbia
Nestled in the heart of Brocklehurst near schools and parks, including the newly completed Parkcrest Elementary School, this massive flat lot with nearly 14,000 square feet of room to grow offers exceptional privacy and building options. Extra driveway turning radius is provided by design, creating room for all the toys as well as space for the whole family. Buildable area of 5560 Square Feet. Survey attached in Documents. Water and Sewer at the lot line, DCC's applicable. Call for more details. (id:60329)
Brendan Shaw Real Estate Ltd.
155 Cougar Court
Osoyoos, British Columbia
Escape busy city life and embrace the tranquility of country living in this charming retreat nestled on 3.11 acres of pristine land. Located in a private and peaceful area, this captivating property offers the perfect blend of seclusion, comfort, and convenience, with easy access to all amenities and the sparkling shores of Osoyoos Lake. Enter the main floor living area, where natural light pours in through large windows. A wood-burning fireplace takes center stage, providing both warmth and ambiance on chilly evenings. The spacious kitchen, the dining area offers the ideal setting for enjoying home-cooked meals and social gatherings. Retreat to the spacious primary suite, with en-suite and tranquil views of the property. Two additional bedrooms and bath on the main level. Venture downstairs to the finished basement, where a walkout provides easy access to the sprawling backyard. Here, endless possibilities await, whether you choose to create a cozy family room, a home gym, or a hobby space – the choice is yours. Outside, the detached double car garage with a workshop offers ample storage space for vehicles, tools, and equipment, while a charming garden area provides the perfect setting for cultivating your own fruits, vegetables, and flowers. Don't miss your chance to make this enchanting property your own. (id:60329)
RE/MAX Realty Solutions
786 Strathmore Avenue
Greenwood, British Columbia
Large private home in Greenwood, BC. Highly desirable part of Strathmore Avenue, fully fenced yard. Great for your pets and children. Koi pond with mature Koi! Chicken coop in back and large 23X10 heated shed. Great place to raise a family, with hiking trails just down the street! Lots of room for your toys and parking. This 4 bedroom, 3 bathroom home comes with a huge family room downstairs, has a built in workshop, with a separate entrance, and a walk in cooler, for hanging your game! Open concept kitchen, with a large island. Greenwood is Canada's smallest City, and was established during the Gold rush! Explore the back country, and find the abandoned gold mines, and ghost towns. Greenwood has a unique downtown shopping core, with exciting businesses. There are a few local lakes, great for family fun, and an outdoor pool, open during the Summer. Walking distance to the Elementary School! Come see why Greenwood should be your choice to live! Call your Realtor today! (id:60329)
Century 21 Premier Properties Ltd.
