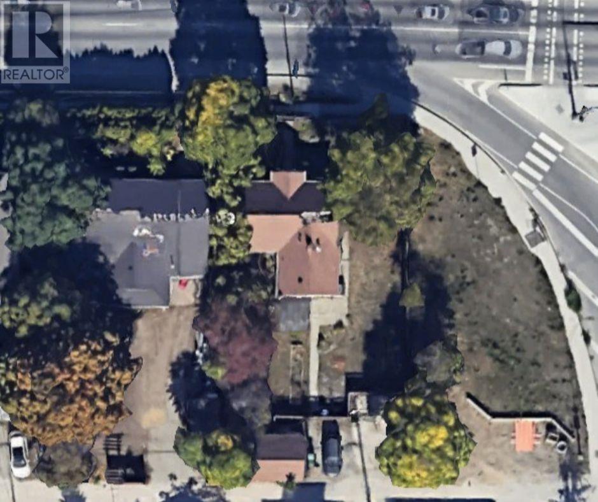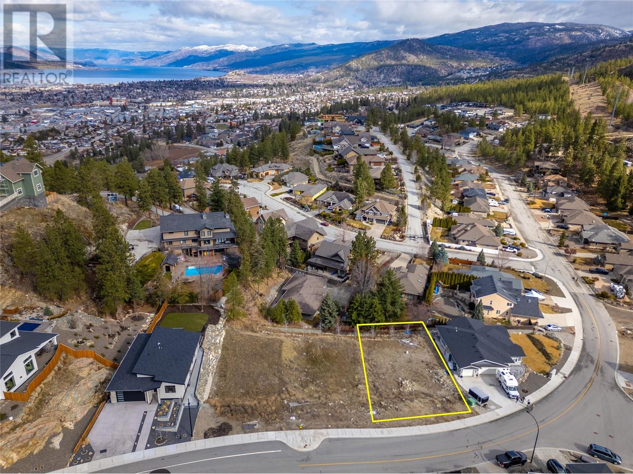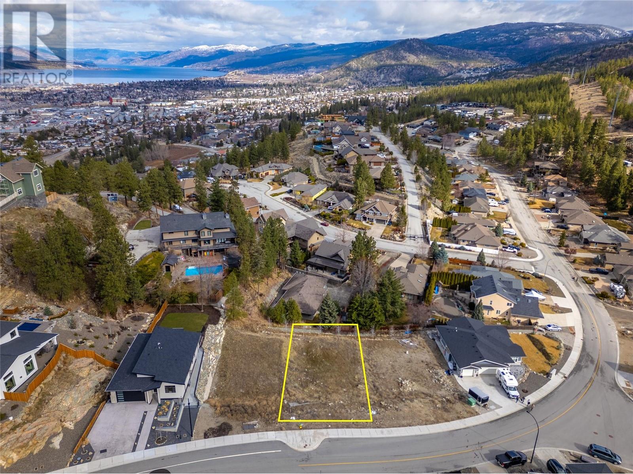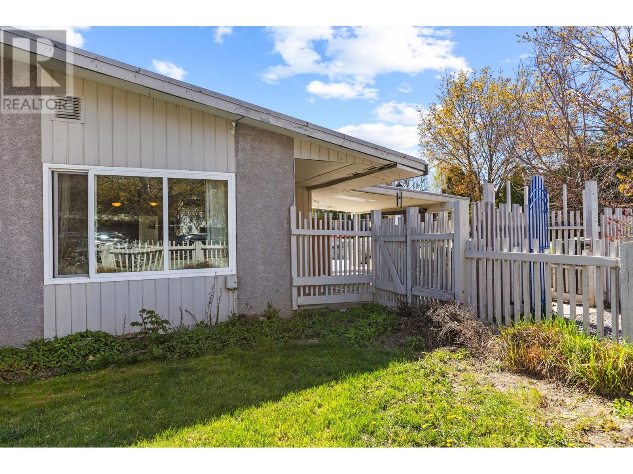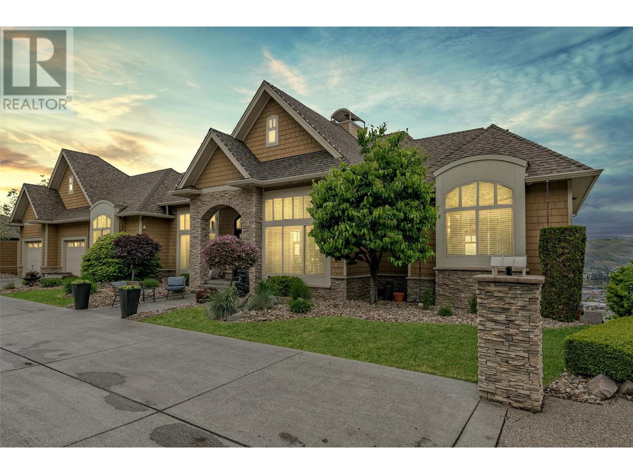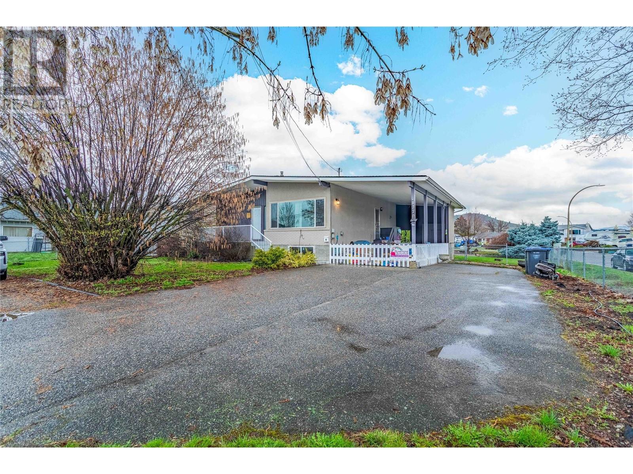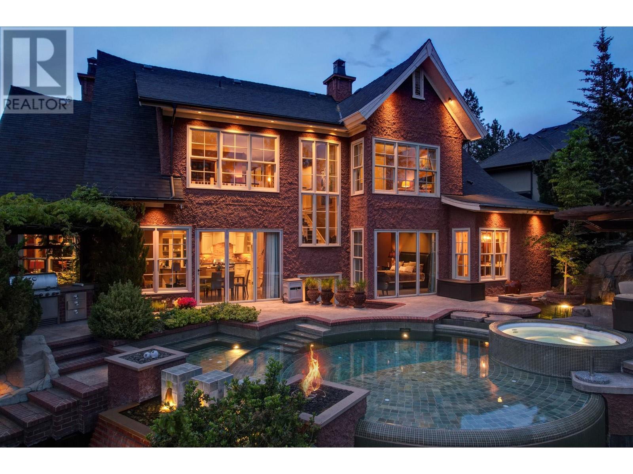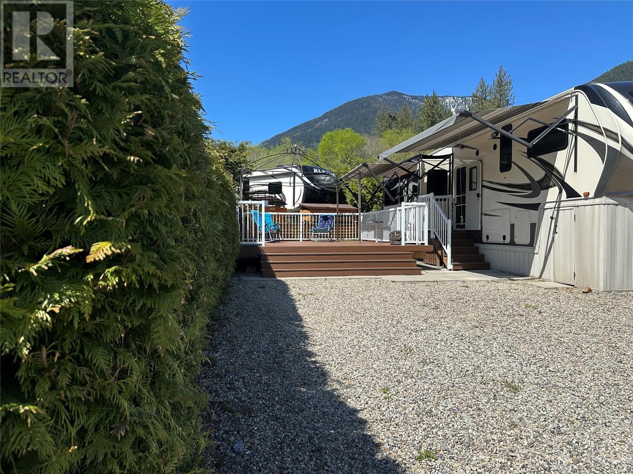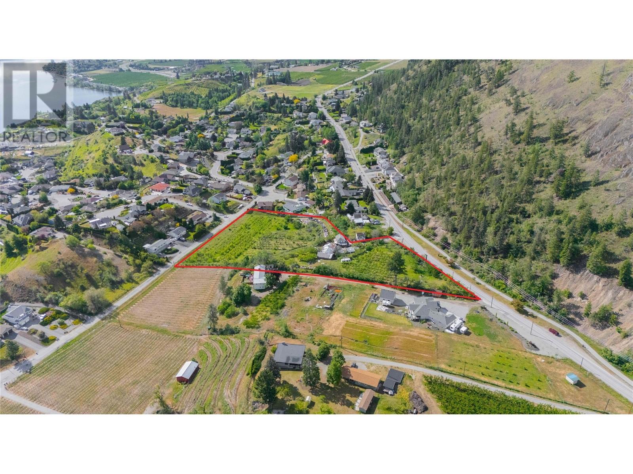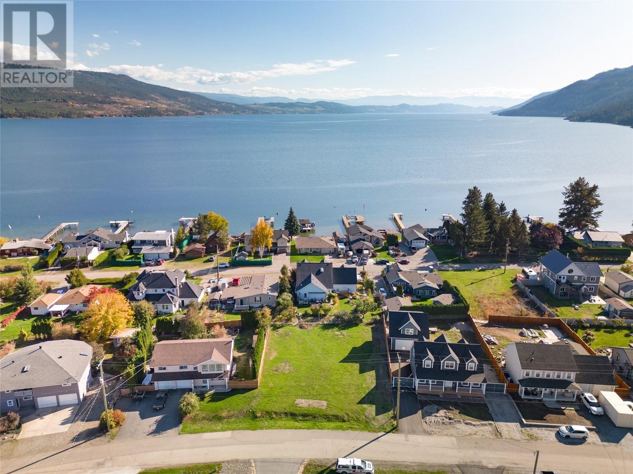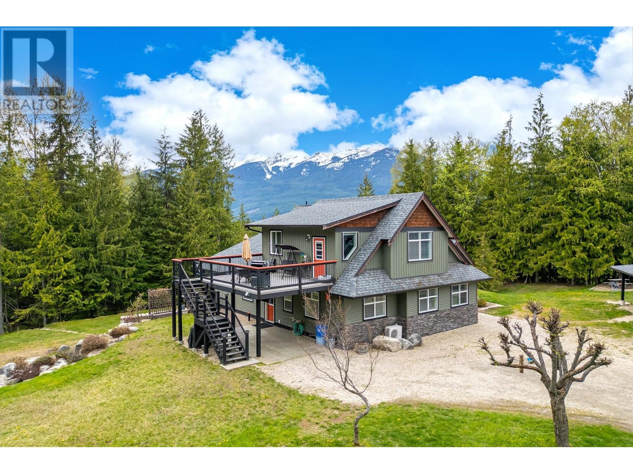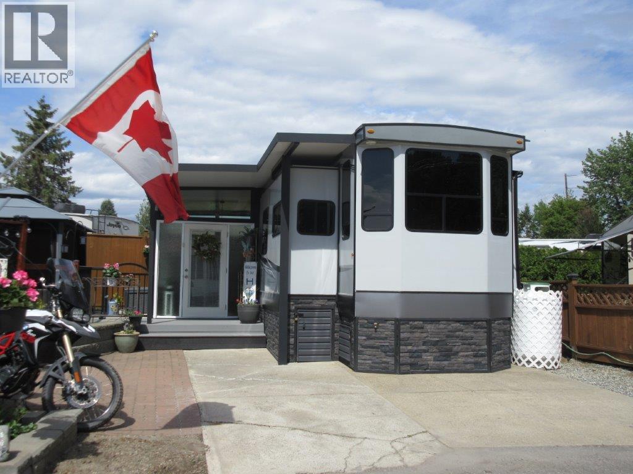1089,1095 & 1097 Clement Avenue
Kelowna, British Columbia
LAND ASSEMBLY (Development is supported by the city) 4 separate titles - MLS® 10341904 Unit #2, 1077 Clement Avenue .08 Acres Priced at $898,000 + MLS® 10341758 Unit #1, 1077 CLEMENT, .08 Acres Priced at $675,000 + MLS® 10343693 - 1089,1095 & 1097 Clement Avenue .46 Acres Priced at $3,900,000 Total Acres = .62 Acres Total Price $5,473,000 Visionary Urban Development Starts Here Unlock the potential of one of Kelowna’s most coveted development opportunities with this rare land assembly along the high-demand Clement Avenue corridor. Spanning a combined 0.62 acres, this premium site offers endless potential in a neighborhood poised for remarkable growth and urban transformation. Currently zoned MF-1, this property supports a range of housing types including infill townhomes, ground-oriented units, and low-rise apartment buildings. However, the real magic lies in the potential for rezoning to MF-3—a designation that could open the door to higher-density development, including apartment buildings up to 6 storeys with a base FAR of 1.8, expandable to 2.5 in transit-oriented areas (buyer to verify with the City of Kelowna). Set within a transit-supportive corridor, this location is an urban planner’s dream. Just steps from Okanagan Lake and surrounded by the vibrant energy of downtown Kelowna, future residents will enjoy world-class amenities: trend-setting restaurants, boutique shopping, wine bars, breweries, and exceptional public transportation. (id:60329)
Coldwell Banker Executives Realty
3247 Evergreen Drive
Penticton, British Columbia
Build your single family dream home or take advantage of the new small scale multi-unit residential; large lot (RL4) zoning and build up to 4 units on this amazing lot in The Bluffs at Skaha! The lot would be perfect for a duplex or duplex with legal suites on the lower levels or a strata titled 4 plex. The max height is 11 meters with a with a 40% site coverage. With trails literally right out the door this areas connection to nature is top notch and is just a short hike to Skaha Bluffs Provincial Park while still being a stylish new subdivision of exceptional homes. At 7875sqft (.18 of an acre), 53.07'x111.52'; the lot is set up for a walk-out style dwelling and has generously sized yard. The back North side of the property has privacy from the homes behind and has an attractive 2 tiered rock retaining wall already in place. This subdivision is very built out with new homes and has a great feel and vibe. Bring your own builder. This family friendly spot is a short drive just down the hill is Wiltse Elementary School with its playgrounds and fields and new daycare being built. Get started today on your new home! Check out the iguide 360 to see the 360 degree view from various levels to visualize your new homes views. GST is appliable. (id:60329)
RE/MAX Penticton Realty
3255 Evergreen Drive
Penticton, British Columbia
Build your single family dream home or take advantage of the new small scale multi-unit residential; large lot (RL4) zoning and build up to 4 units on this amazing lot in The Bluffs at Skaha! The lot would be perfect for a duplex or duplex with legal suites on the lower levels or a strata titled 4 plex. The max height is 11 meters with a with a 40% site coverage. With trails literally right out the door this areas connection to nature is top notch and is just a short hike to Skaha Bluffs Provincial Park while still being a stylish new subdivision of exceptional homes. At 7875sqft (.18 of an acre), 58.72'x136.71'; the lot is set up for a walk-out style dwelling and has generously sized yard. The back North side of the property has privacy from the homes behind and has an attractive 2 tiered rock retaining wall already in place. This subdivision is very built out with new homes and has a great feel and vibe. Bring your own builder. This family friendly spot is a short drive just down the hill is Wiltse Elementary School with its playgrounds and fields and new daycare being built. Get started today on your new home! Check out the iguide 360 to see the 360 degree view from various levels to visualize your new homes views. GST is appliable. (id:60329)
RE/MAX Penticton Realty
2431 Bering Road
West Kelowna, British Columbia
Great opportunity for a perfect starter home located in the heart of Westbank. This half duplex is an excellent alternative to condo living at an affordable price! Inside you'll find a comfortable floor plan with newer laminate flooring, a large living room, room for dining table, functional kitchen with s/s appliances, 2 bedrooms and good sized laundry room with storage. What sets this one apart is the large fully fenced side yard and room to park up to 5 vehicles right out front. Walking distance to major shopping stores, restaurants, professional services and bus route. (id:60329)
RE/MAX Kelowna
1117 Mt Fosthall Drive Unit# 10
Vernon, British Columbia
Privately positioned in the prestigious Mt. Eagle Place, this executive home is a showcase of refined craftsmanship and modern luxury. Designed by Donald A. Gartner Architects, the residence blends timeless style and high-end finishes throughout. The entertainer’s kitchen stuns with double islands, quartz countertops, dual dishwashers, and built-in wall and warming ovens. Towering 24-foot ceilings and expansive windows flood the great room with light, framing sweeping views of the valley, city, and mountains. Step onto the glass-railed deck to take it all in. The main floor primary suite is a retreat of its own, featuring dual walk-in closets and a spa-inspired ensuite with a soaker tub. A second bedroom or office, full laundry/mudroom, plush carpeting, and porcelain tile complete the level. Downstairs offers a full walk-out basement with a spacious family room, gas fireplace, theatre, gym, wine cellar, two full baths, and three additional bedrooms. Outdoor living is elevated with a sunken hot tub, gas fireplace, and private yard. A rare opportunity to own a statement home in one of Vernon’s most exclusive neighborhoods—luxury living at its finest. (id:60329)
Real Broker B.c. Ltd
1270 Houghton Road
Kelowna, British Columbia
A great opportunity to own a huge 0.25-acre corner lot in the heart of Rutland North, zoned multi-family, potential for future development or enjoy solid rental income from this well-maintained home! This spacious property features 4 bedrooms, 2 bathrooms, and a fully self-contained suite with its own separate entrance, kitchen, and laundry. Upstairs offers 2 bright bedrooms, a full bathroom, and a functional layout, while the basement includes another 2 bedrooms, full bath, generous living space, and plenty of storage. Step outside to a fully fenced backyard, a covered back deck with stairs leading into the yard, a covered carport, ample extra parking, and a large driveway. Located in a desirable neighbourhood, close to schools, city bus routes, parks, shopping, and restaurants, this property checks all the boxes. Whether you’re an investor, developer, or homeowner looking for space and flexibility, this is a must-see. Please note, showings can be scheduled after 5pm on weekdays or anytime on weekends. Tenant runs a successful daycare business on the lower level of the home. (id:60329)
Century 21 Assurance Realty Ltd
965 Westpoint Drive
Kelowna, British Columbia
Welcome to Woodland Hills. Located on Lower Mission’s highly desirable Westpoint Drive, this property with incredible space, privacy, views, and outdoor living. With extensive water features and a stunning pool deck, this gorgeous craftsman home has space to spare, and thoughtful living spaces throughout. The main level boats multiple living spaces, including proper dining room, welcoming family room, and a gourmet kitchen with Viking Range and panelled appliances. The main floor primary bedroom has direct access to the pool deck, with a large ensuite bathroom and walk-in closet. Upstairs you will find the perfect family layout, with four bedrooms, three full baths, and handy homework nook. The lower level has entertaining options for everyone, including a large wet bar with wine cellar, theatre room, games room with TV nook, powder room, and extensive storage. Rounding out the bottom level is an in-law suite, perfect for nanny or teenagers, with kitchenette, living room, bedroom, and full bath. The outdoor living space is your personal sanctuary - tiled infinity pool with baja bench, stunning water features & koi pond, multiple fire pits, full outdoor kitchen, and sitting area with gas fireplace. This lot has complete privacy, and spectacular lake and mountain views. The oversized double garage has space for workbench and storage. Gorgeous curb appeal and a prestigious location set this home apart. (id:60329)
Angell Hasman & Assoc Realty Ltd.
7298 3a Highway Lot# 43
Balfour, British Columbia
Experience the ultimate RV Lifestyle on the shores of Kootenay Lake! This exclusive waterfront resort on the scenic west arm of Kootenay Lake offers a rare opportunity to own a titled RV lot within a beautifully maintained 4.8 acre property. This flat, shaded lot is bordered by a privacy row of cedars and comes complete with a very large professionally built 16x20 deck with composite surface, gazebo and storage shed. The resort features 46 well appointed RV sites, each with registered title and a short flat walk to the beach, 25 minutes to historic Nelson, 5 minutes to Kootenay Lake ferry and 10 minutes to Balfour golf course and restaurants just to name a few conveniences. Bathhouse and laundry on the property (id:60329)
RE/MAX Four Seasons (Nelson)
11415 Giants Head Road
Summerland, British Columbia
1st time offered for sale! Opportunity to own a lakeview acreage close to town. Multiple building sites on this 4.56 acre site with frontage on both Giants Head Road and Harris Road. This generational property is in the ALR with a variety of options under the A1 zoning. The current residence could be renovated if desired or potentially used as temporary accommodation while you build your new home. Older hard and soft fruit orchard is in need of attention to bring back to it's former glory. Apples, cherries, apricots, peaches, plums, hazelnuts, walnuts, and more! By appointment only, sold as is where is. (id:60329)
Royal LePage Parkside Rlty Sml
37 Morden Road
Kelowna, British Columbia
Incredible build opportunity in a mature, waterfront neighbourhood! Approximately 35 minutes away from Downtown Kelowna, offering a peaceful retreat yet convenient access to urban amenities only a drive away. Situated on a flat .22 acre lot, this property presents an excellent opportunity to bring your dream home to life. The convenience of power & water infrastructure already being at the lot line will significantly simplify the construction process. This location offers more than just tranquility; it provides easy access to a nearby boat launch, beaches & local parks, making it perfect for outdoor enthusiasts who still value everyday conveniences. If you're looking for inspiration, plans are readily available for a beautiful, modern home & a septic system. Don't let this chance slip away; seize the opportunity to build your dream home on this perfect lot in this serene waterfront community! (id:60329)
RE/MAX Kelowna - Stone Sisters
787 Crescent Bay Road Lot# 133
Nakusp, British Columbia
This home is set on 4.7 acres of breathtaking mountainous landscape in Nakusp. Offering the perfect balance of cozy living and generous space, this unique duplex-style property is ideal for families, investors, or those seeking a private escape. Designed with flexibility in mind, the home features two distinct living areas—one with two levels and the other on a single level—perfect for multigenerational living or rental opportunities. With 5 spacious bedrooms and 4 modern bathrooms, there’s plenty of room for everyone to enjoy comfort and privacy. The heart of the home includes a restaurant-style refrigerator, ideal for cooking enthusiasts and large families. A large shop on the property provides space for hobbies, projects, or extra storage. The expansive yard includes a picnic area and several fruit trees—perfect for outdoor gatherings and enjoying homegrown produce. There's also plenty of room for future development or additional storage. Set in a private and peaceful location, this property delivers the quiet of rural living with the stunning backdrop of Nakusp’s mountains. Whether you're seeking a family home, investment property, or private escape, this home is a rare opportunity to own a piece of paradise. Contact us today to schedule your viewing. (id:60329)
RE/MAX Kelowna
415 Commonwealth Road Unit# 410
Kelowna, British Columbia
Privacy abounds in this large Park Model corner lot with cedar fencing all around. The large deck side yard fenced in and ready for entertaining. The Park Model is immaculate featuring numerous upgrades! There are 2 furnaces and air conditioners which is priceless especially on the hot summer days. There is a water filtration system through the entire living space with a WIFI controlled shut-off system. The sunroom has been professionally built. The skirting is constructed with 2x2 framing, 2"" of insulation, with 6 mm vapour barrier underneath the vinyl siding. The Park Model is immaculate with 1 bedroom on the main floor and a loft area upstairs which is great for company or added storage. Gorgeous flower garden that has an automatic watering system installed. Lots of parking. Close to the golf course and Recreation complex where you will find the indoor pool, hot tub, gym, hair salon, washrooms and sauna. Other amenities in Holiday Park Resort are pickleball court, pools, hot tubs, library, games room, shuffleboard, woodworking shop. Lease to 2046 which is registered with the Federal Government. Site price is $145,000; Unit price is $130,000. No Property Transfer Tax. Long and short term rentals allowed. Pet friendly park includes an fenced in, off-leash dog park. (id:60329)
Coldwell Banker Horizon Realty
