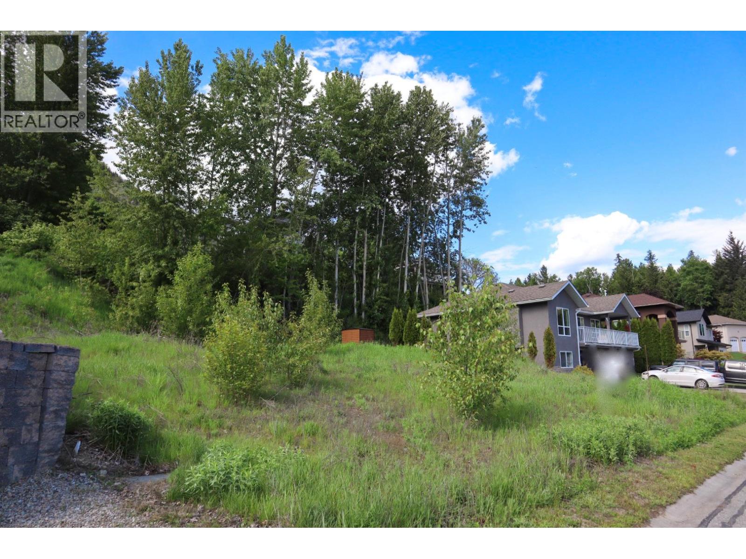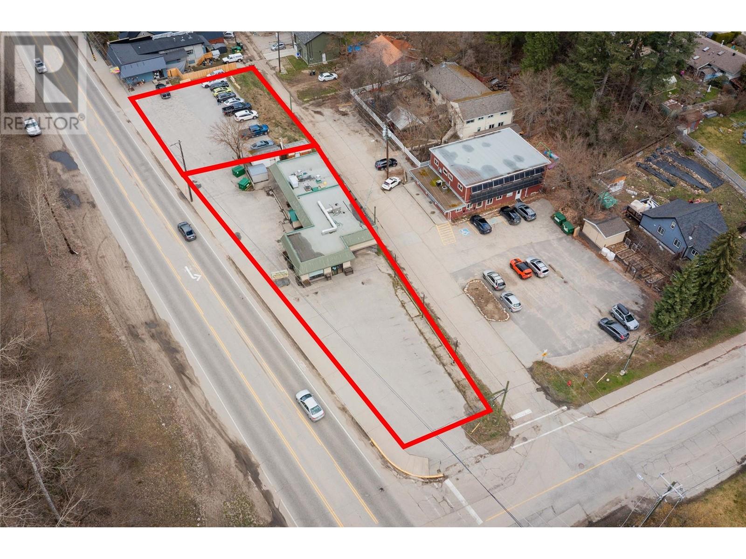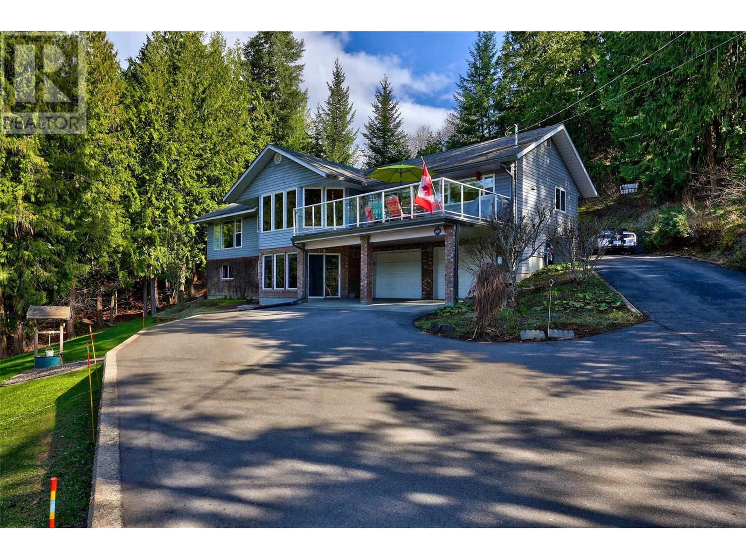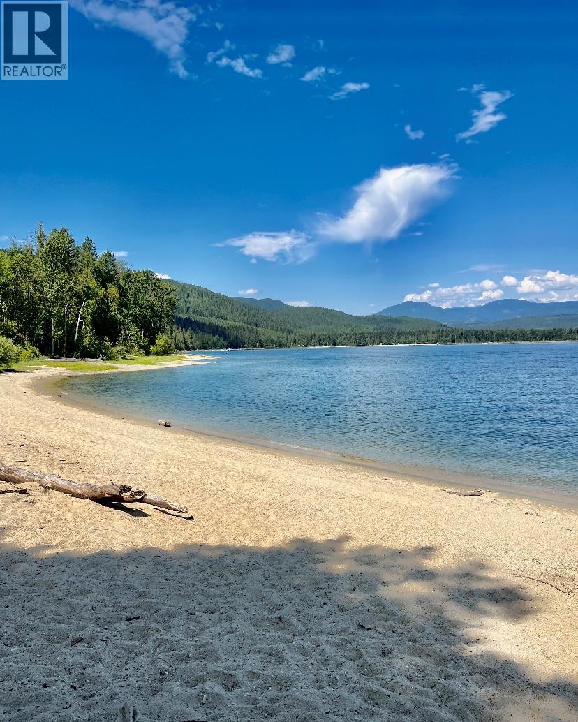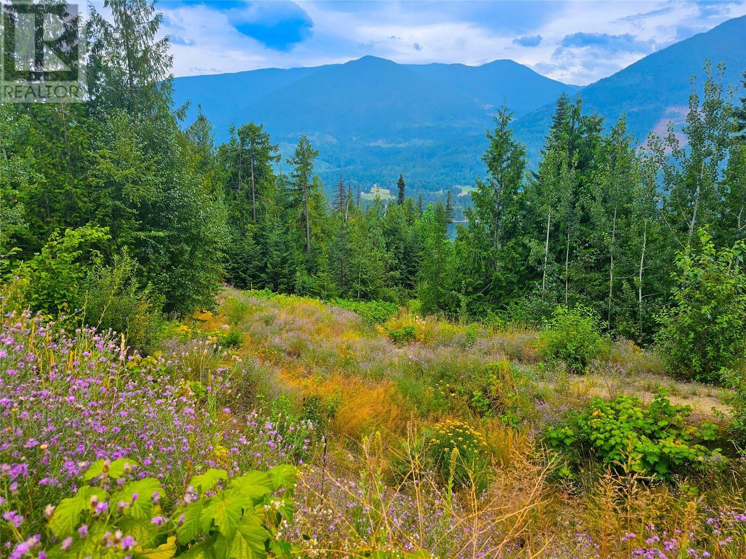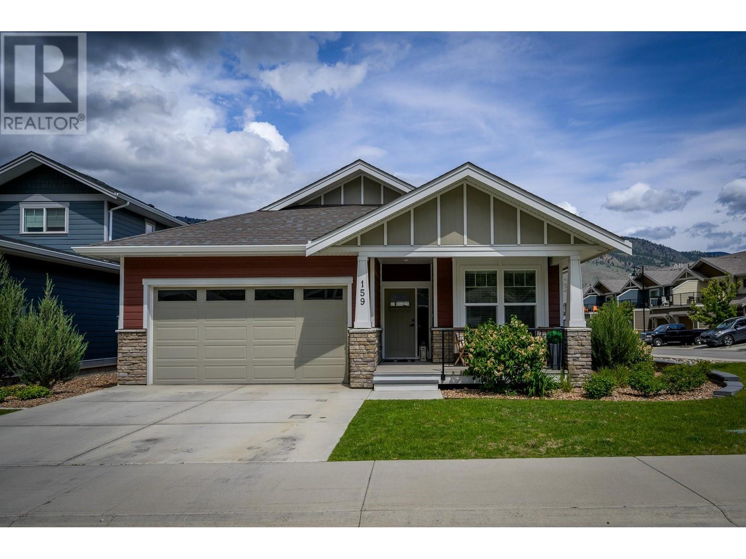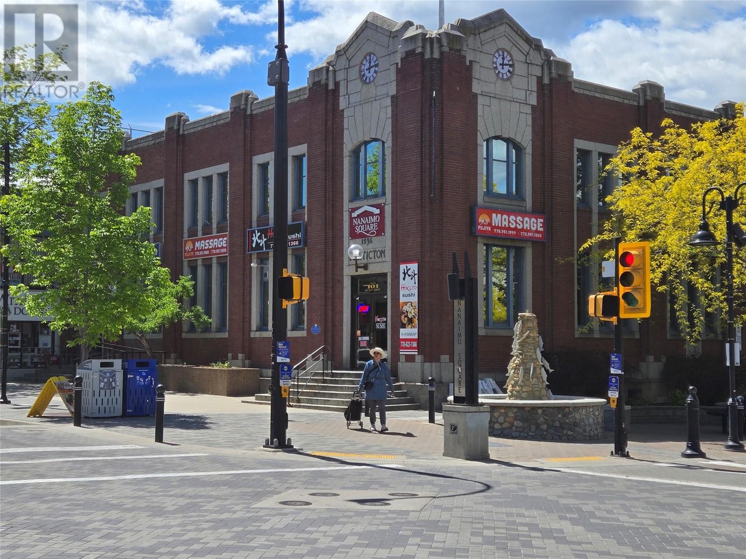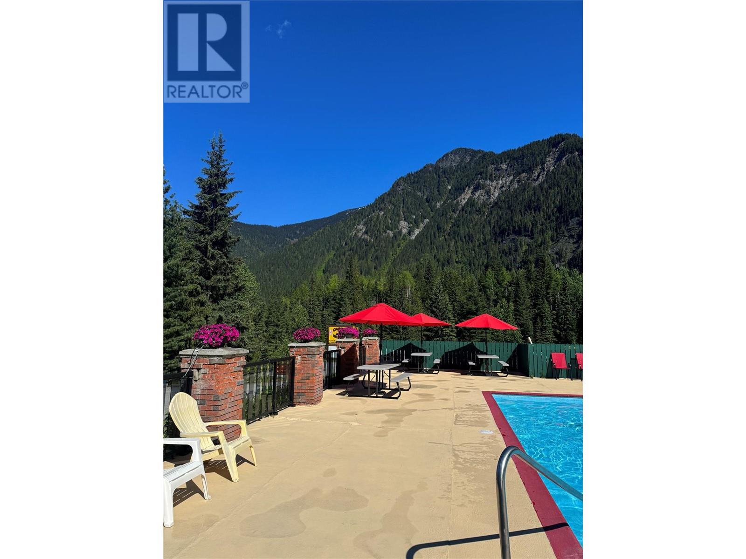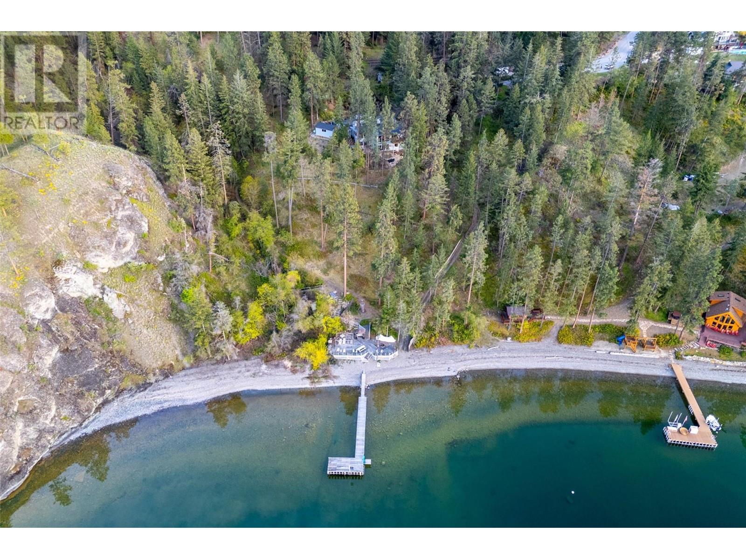938 7th Street
Montrose, British Columbia
The best remaining building lot in Montrose is now for sale! This .36 of an acre, 81 x 193 foot lot sits in a well-planned neighbourhood with building schemes to maintain its cohesive appeal. Featuring mature aspen trees, it offers a natural, scenic setting. All the utilities including natural gas, water, sewer, and electricity - are underground and available at the lot line. Zoning allows for single family home, home occupations, in-law suites, garden flats and more. With access from both 7th Street and 12th Ave, this lot provides exceptional privacy. Build at the front and enjoy a secluded backyard! (id:60329)
Century 21 Kootenay Homes (2018) Ltd
755/789 Columbia Avenue
Castlegar, British Columbia
Investor alert! Commercial Property including building and parking lot with approximate half an acre on two titles. C-2 Zoning with long term tenant ""Chopsticks Restaurant"". Building has over 2700 square feet, with large parking area, high visibility, and easy access on and off Columbia Avenue. Large dining area with spacious commercial kitchen. Expansive wall of refrigeration and freezer units. (id:60329)
Century 21 Assurance Realty Ltd
Business Finders Canada
2504 Forest Drive
Blind Bay, British Columbia
Indulge in the splendor of this exquisite 4 bedroom, 4 bath family home resting gracefully on a generous 0.44 acre lot in the picturesque Blind Bay. Surrounded by majestic trees, this abode boasts a seamless open concept design that floods the space with enchanting natural light and captivating views. Recently renovated to perfection, revel in the charm of new basement flooring, fresh paint, and upgraded plumbing and newer appliances. With boundless room for indoor and outdoor pursuits, this residence is an ideal sanctuary for a growing family. Delight in the convenience of ample parking and a newly paved driveway. Positioned in the esteemed Shuswap Lake Estates, relish in the luxuries of nearby marinas and beaches along the dazzling Shuswap Lake. Embrace the chance to immerse yourself in the paradise that this property and its surroundings offer. (id:60329)
Century 21 Lakeside Realty Ltd
8800 Seymour Arm Main Road Unit# 21
Seymour Arm, British Columbia
Located in this waterfront development, exquisite 3 bedroom, 2 bath oasis boasting a warm and inviting cabin ambiance. This meticulously designed retreat features covered decks perfect for gazing at the stunning surroundings. The property includes a spacious attached garage/shop/boathouse and a detached bunkie or workshop for added convenience. Situated mere steps from the picturesque sandy shores of Shuswap Lake, residents can luxuriate in the private common beach and dock, all within the tranquil setting adjacent lush marine park. Despite its off-grid status, the home seamlessly blends modern technology with nature, offering satellite internet access, cell service and solar power with a whisper-quiet generator, and on-demand hot water. Indulge in a secluded, upscale lakeside lifestyle with this exceptional offering. Turn-key, furnishings included. (id:60329)
Century 21 Lakeside Realty Ltd
8800 Seymour Arm Main Road Unit# 15
Seymour Arm, British Columbia
Charming A-Frame cabin with 2 bedrooms, 1 bath, and a spacious deck offering stunning views of both the lake and the mountains. Located in a waterfront development with a private common beach and dock next to the serene marine park, this off-grid property boasts solar power, and satellite internet. Enjoy easy access to the sandy shores of Shuswap Lake and unwind by the inviting firepit area. A perfect retreat for nature lovers seeking tranquility and serenity by the water. (id:60329)
Century 21 Lakeside Realty Ltd
207 Willow Street
Kamloops, British Columbia
Excellent investment opportunity in this central North Kamloops 6 plex. Multifamily investments like this provide consistent steady returns in a time of uncertainty. This building is comprised of 6 units, one 1 bedroom unit, and five 2 bedrooms units. The building has undergone significant upgrades and renovations over the years highlighted by a newer torch on roof (2020), hallways, rugs and painting (2020), a newer high efficiency boiler system with individual shut offs for all units (2018) , resurfaced decks and vinyl windows. With a lot size of .23 acre, there are 6 parking spots at the back of the property and room to expand into the side yard, and further income opportunities or uses with the well built 24'x16' outbuilding. This location is walking distance to the fast developing Tranquille corridor and is located within one of the city's three transit oriented areas (TOA). Interior photos are of unit #1 and unit #3. Information package is available upon request. (id:60329)
RE/MAX Real Estate (Kamloops)
421 Mountain View Drive
Balfour, British Columbia
Welcome to 421 Mountain View Rd, one of the largest lots in the Grandview subdivision. This 4.8 acre lot is only 24 min from Nelson. This property offers multiple build sites with road access, ready for development. The views are absolutely breathtaking, overlooking both directions of Kootenay lake. The setting is quiet, peaceful and private. The south facing slopes are the ideal orientation for morning and evening sun exposure. Power, gas, water, and sewer are ready for hookup. This dream lot is a blank canvas primed for your creation! (id:60329)
Exp Realty
200 Grand Boulevard Unit# 159
Kamloops, British Columbia
This detached, 2-bedroom main floor entry rancher with a basement offers the perfect combination of charm and functionality. As you come to the front door, there is a cozy porch that welcomes you. The bright, open main floor features a stunning shiplap fireplace, seamlessly connecting to the modern kitchen with a large island, quartz countertops, tile backsplash, and an attached dining area that leads to the back patio and fenced, grassed yard, perfect for outdoor entertaining. The primary bedroom boasts a walk-in closet, a luxurious 4-piece ensuite, and French doors that open onto a small patio with direct access to the yard, creating a private outdoor retreat. A second bedroom and a laundry room complete the main floor. The unfinished basement provides endless potential for customization, allowing a family to create their ideal space. Sitting on a corner lot, this home includes a 2-car garage and 2-car driveway, ensuring plenty of parking. Conveniently located near coffee shops, shopping, dining, and just minutes away from scenic recreation trails, this property is an excellent opportunity to enjoy modern living in a prime location. All measurements approx. (id:60329)
Royal LePage Westwin Realty
301 Main Street Unit# 104
Penticton, British Columbia
LOCATION LOCATION LOCATION! NANAIMO SQUARE! Located at 301 Main Street. Penticton's foremost location prime office and/or retail space is available. Easy access & handicapped adapted with an elevator. Bring your business ideas. Retail, Office, Professional. 680 sq ft. Gross lease is $1,250 per month + GST. All measurements are approximate. Call listing agent today for a viewing. (id:60329)
RE/MAX Penticton Realty
7050 Trans Canada Highway
Revelstoke, British Columbia
Incredible development opportunity on approximately 205 acres of Highway Commercial–zoned land in the Albert Canyon/Canyon Hot Springs area, just east of Revelstoke, BC—an internationally renowned, four-season mountain destination. Strategically located between two National Parks and accessed directly from the Trans-Canada Highway, this well-established seasonal resort includes natural mineral hot springs, an RV park with 18 fully serviced sites, 45 water/hydro sites, and over 100 tenting campsites. The main lodge offers guest check-in, a cafe; &gift shop, and staff accommodations above. Additional buildings include a two-storey 3,600 sq ft facility with a manager’s suite and public amenities, along with multiple self-contained chalets and cabins—many of which sleep multiple guests. Other outbuildings and infrastructure improvements are extensive and must be seen to be appreciated. Currently operated during the summer season, this property has significant potential for year-round business expansion and development. A rare opportunity for visionary investors and developers to build on decades of goodwill, repeat clientele, and a truly irreplaceable natural setting. (id:60329)
RE/MAX Revelstoke Realty
1163 Elk Street
Penticton, British Columbia
Experience modern elegance in this 3,131 sqft home in the sought-after Ridge development, offering stunning Skaha Lake views. The main floor features 3 bedrooms, including a primary suite with a walk-in closet and ensuite, plus an open-concept kitchen, living area, and patio—perfect for entertaining.High-end finishes include engineered hardwood, quartz countertops, custom cabinetry, and a premium appliance package with a gas range. The lower level adds 2 bedrooms, a full bath, and a spacious rec room. A private 1-bedroom legal suite with its own entrance, laundry, patio, and full Samsung appliance package provides excellent rental or in-law potential. Enjoy smart design with a double garage, mudroom, walk-through pantry, and built-in video surveillance. Stylish, functional, and income-ready—this home checks every box. (id:60329)
RE/MAX Penticton Realty
Century 21 Coastal Realty Ltd.
2765 Arthur Road
Kelowna, British Columbia
A rare offering! This unique and private 5-acre estate in coveted McKinley Landing, lovingly cared for by its original owners, is now on the market for the first time. The property features an architecturally stunning 3-bed, 3-bath home designed by Dan Pretty with 2,500+ sq. ft. of living space. This sanctuary combines serene country living with easy access to city amenities. The extension of North Clifton Road into McKinley means this property will soon be a quick car ride from downtown. Enjoy a private beachfront with dock, deck space, outdoor kitchen, and covered sleeping area perfect for Okanagan summers. The beach can be accessed by a footpath along the stream or by a cart path. Active farm status keeps property taxes low and allows for income from an established apiary, raspberry, and tree farm. An extensive irrigation system supports agricultural use, landscaping, and fire prevention. This property is a bird-watcher’s paradise with mature trees and a natural stream surrounded by lush greenery, making the land a haven for wildlife. The home features vaulted ceilings, natural wood, a stone fireplace upstairs, and an antique brick fireplace in the family room, a generous master suite, loft study with rolling ladder, and incredible views from every window. There is an upper deck adjoining the kitchen and a lower deck with a hot tub off the master suite. There is a heated workshop, storage sheds, a trailer pad, and ample parking. Move in or plan your new dream home! (id:60329)
Sotheby's International Realty Canada
