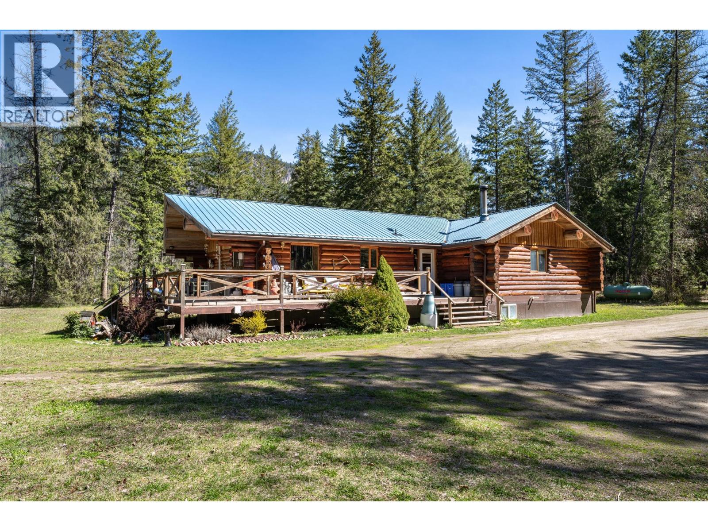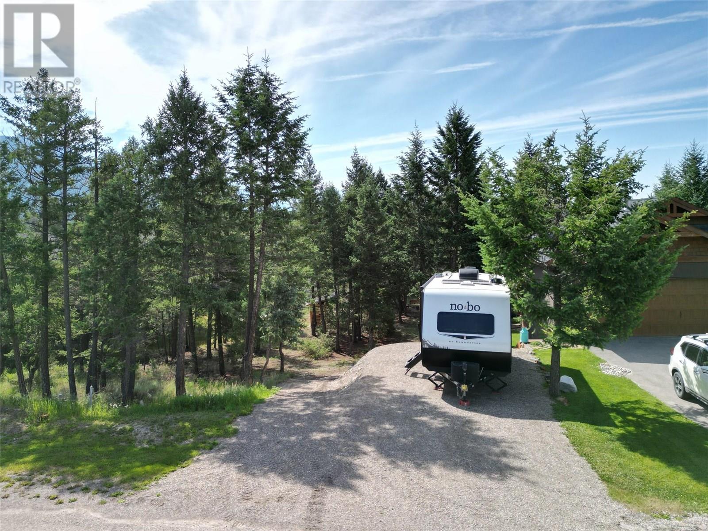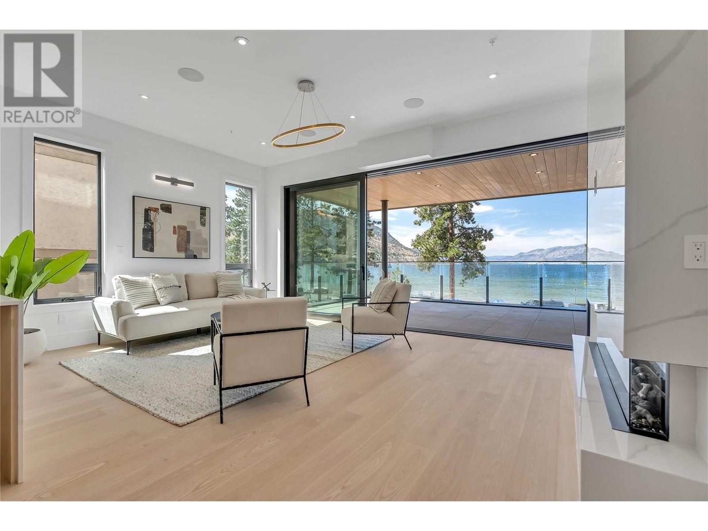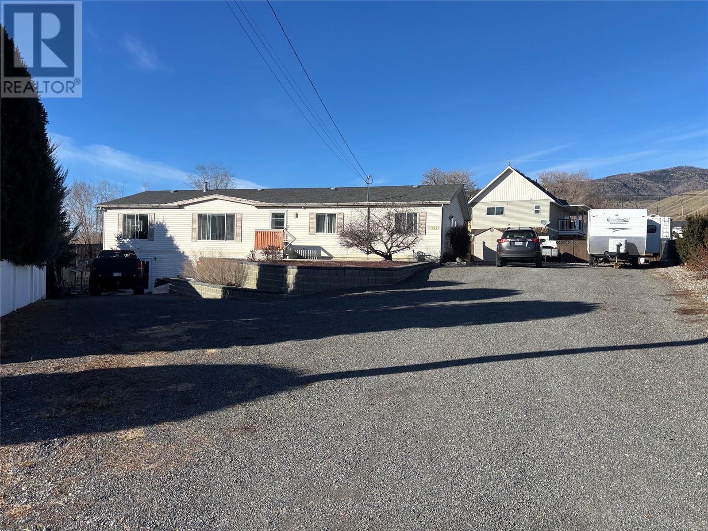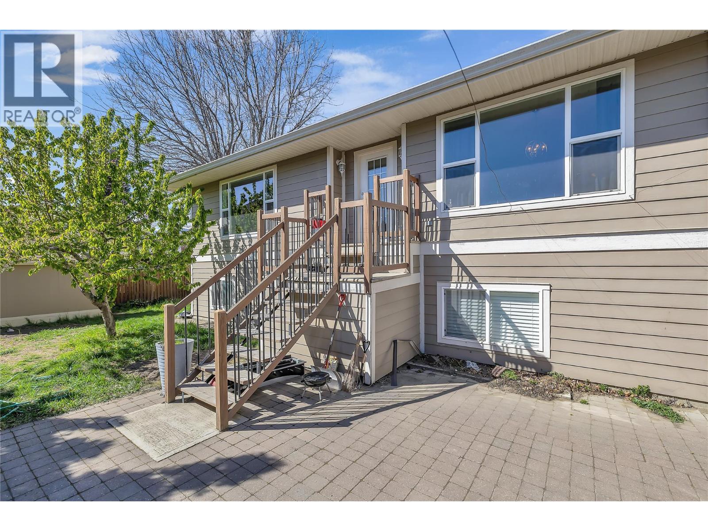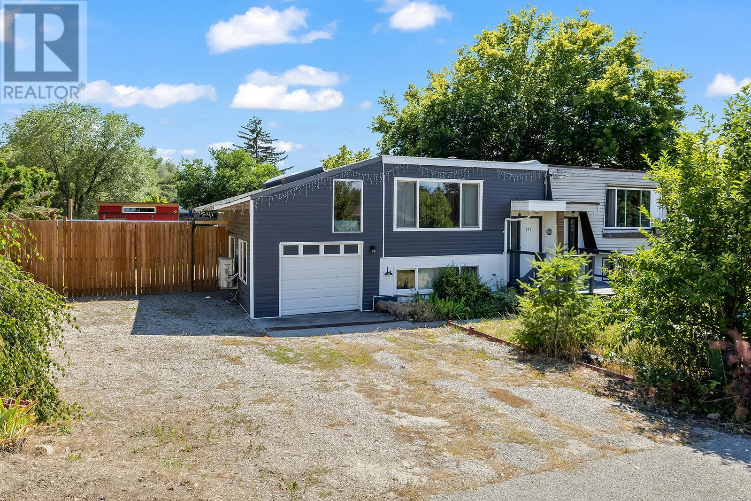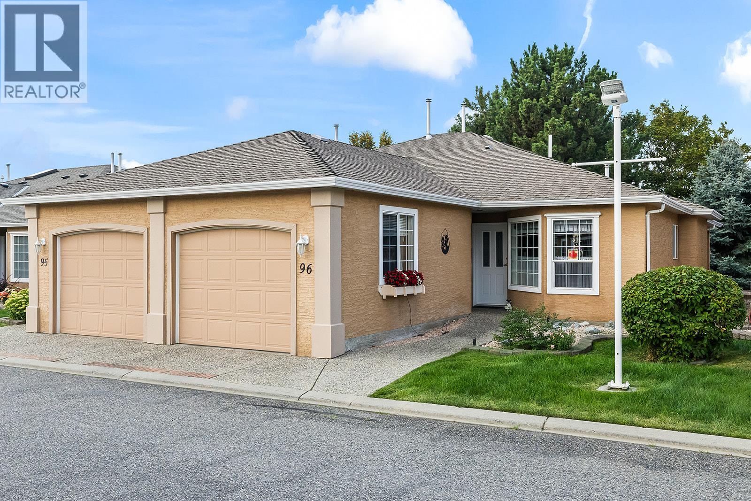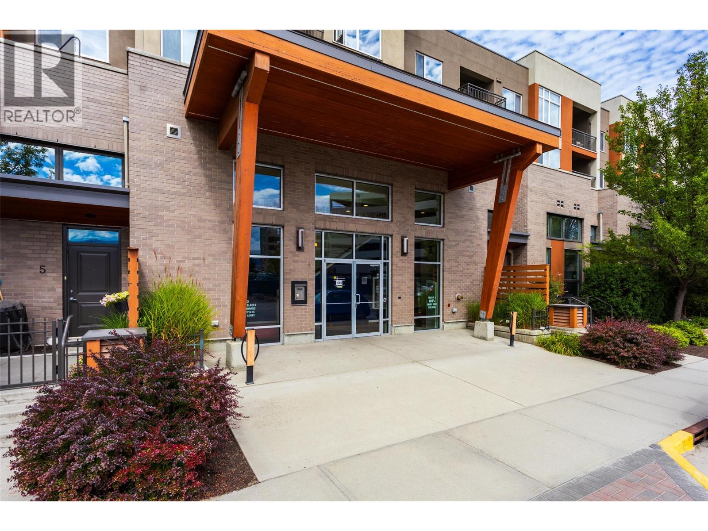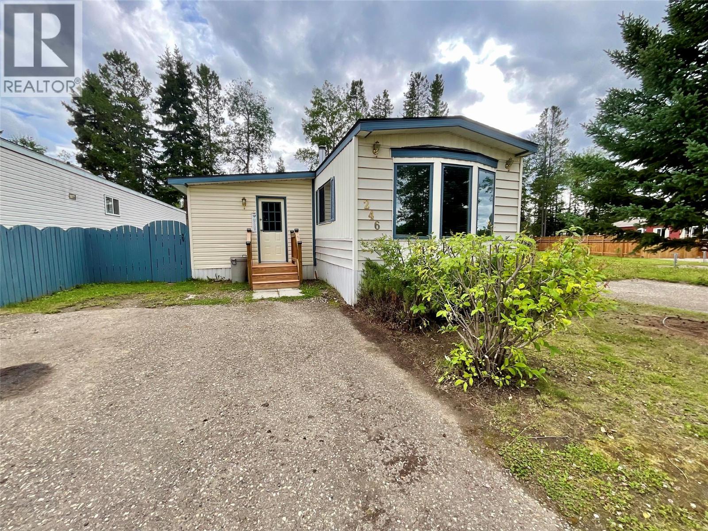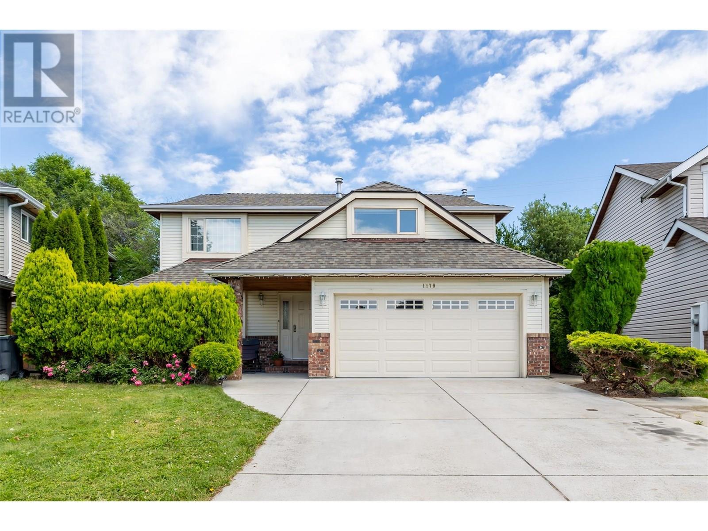1119 18th S Street
Cranbrook, British Columbia
Discover your dream home on 0.45 acres, boasting breathtaking mountain views! This beautifully renovated 4-bedroom, 2-bathroom residence features a modern kitchen with a gas stove, dishwasher, and soft-close cabinetry, alongside a transformed main bathroom with stylish fixtures. The spacious master suite includes a 3-piece ensuite, while the walk-out basement offers an additional bedroom, laundry area, and a generous family room for relaxation or entertainment. Outside, enjoy summer evenings on the covered deck or unwind in the hot tub during cooler nights. The firepit area is perfect for entertaining friends, and there's ample parking for vehicles and RVs, plus a fully equipped 2-car garage/shop. Recent updates include a new furnace and A/C (2022), hot water tank (2023), and more, making this property a rare find. Don’t miss out—schedule a viewing today! (id:60329)
Exp Realty
1474 6 Highway
Cherryville, British Columbia
Welcome to park-like property with a 3 bed/3 bath offering rustic charm with modern comfort log home with several good outbuildings including a 30' x 48' Shop on 7.78 rural acres. This property would be ideal for retirees seeking tranquility or families looking for space to grow. Home is fully finished on 2 levels. Main floor has the kitchen which is open to the dining and living room with a large vaulted ceiling over the entire space. The primary bedroom is on this floor featuring a 3 pce. ensuite bath and walk-in closet. There are 2 extra bedrooms on this floor along with the main bath. Downstairs is the laundry / 3 pce. bath and cedar sauna combo, small workshop for your tinkering and a massive family room. There is a possibility of a fourth bedroom on this level with adding a window to the bonus room. The mechanical room has a propane forced air furnace ducted throughout the home for instant heat, there is also two heat exchangers, one in the living rm. and one in the basement family rm. Heat exchangers provide heat in winter and cooling in summer for A/C. The last room in the basement is a 6' x 11' cold room to store all your summer preserves. Outside the home features a partially covered wrap around deck on 3 sides. The outbuildings include a sturdy 32' x 38' pole barn used to park vehicles and RV's. The 1440 sq ft shop is divided in half about 50/50, front half is mechanical work space, back half is insulated with 1/2 bath and storage above. Log ind. 20 GPM well. (id:60329)
Royal LePage Downtown Realty
707 76th Avenue Unit# 14
Grand Forks, British Columbia
Bright and spacious, this like-new half duplex in Clifton Estates offers ease of living with 2 bedrooms plus den, full ensuite in the master, brand new custom cabinetry in the kitchen, and engineered hardwood and tile flooring. The den boasts convenient built-in desks, while the extra-large fenced yard includes garden space, a shed, and covered patio. Enjoy the perks of Grand Forks' only gated 55+ community with this rare opportunity to downsize and simplify in style. Call your agent to view today! (id:60329)
Grand Forks Realty Ltd
1232 Ellis Street Unit# 1305
Kelowna, British Columbia
This must-see Sub-Penthouse offers luxury living at its finest with breathtaking lake and city views from the expansive 65-foot deck and floor-to-ceiling glass windows throughout. Featuring 2 spacious bedrooms plus a Den (converted into a stylish wine room), and 2.5 bathrooms, this home is designed to impress. Enjoy a light-filled open-concept layout, perfect for entertaining. The gourmet kitchen boasts an oversized island with seating for six, premium appliances, and elegant finishes. Both bedrooms offer full ensuites with upgraded showers, and the primary suite includes a generous walk-in closet. Professionally designed interior upgrades elevate every corner of this residence, creating a refined, modern feel. Step outside and you’re just moments from the beach, restaurants, and boutique shops, making this the ultimate lifestyle location. Don't miss your opportunity to own this exceptional sub-penthouse with unparalleled views and luxury. (id:60329)
Cir Realty
Copper Point Way Lot# 60
Windermere, British Columbia
Discover a unique opportunity to create your dream mountain retreat or expand your existing property in the desirable community of The Cottages at Copper Point, Windermere. This exceptional lot offers a level gravel driveway, convenient water and sewer connections at the lot line, and a gentle slope ideal for a walk-out basement house plan, combining practicality with design flexibility. Additional features include a well-placed garden shed and firewood lean-to, adding to the property's charm. For those seeking expansion or investment, the adjacent lot at 917 Copper Point Way is also for sale and features an executive-class home, providing the perfect opportunity to purchase both properties for a larger estate, extended living, or portfolio diversification. As the lot is separately titled, it can also be sold in the future, offering further portfolio growth. Located near premier golfing, skiing, biking, shopping, acclaimed dining, and Lake Windermere’s swimming, boating, and winter activities, this is your chance to embrace the mountain lifestyle you've always envisioned. Whether building your sanctuary or creating a combined estate, this property offers outstanding potential in a vibrant, welcoming community. (id:60329)
Royal LePage Rockies West
917 Copper Point Way
Windermere, British Columbia
Beautiful, high-end residence in The Cottages at Copper Point, Windermere. Featuring a total of 4 bedrooms and 3 full bathrooms, a spacious open main floor and a gentle vaulted ceiling. The welcoming entrance, warmed by a real wood stove, leads to a kitchen with granite countertops, stainless steel appliances, a pantry and a large island with ample storage. Step out onto the extended balcony or relax amidst mature fir trees for natural privacy. The double-attached garage provides plenty of storage for your toys. The lower level floor plan offers 2 bedrooms, a full, 4-piece bathroom, a large rec room, craft/den space, media room, laundry, and walk-out access to a covered deck and yard. The basement walkout patio is wired for a hot tub, perfect for mountain evenings. Modern finishes include contemporary colours, shiplap accents, glass stair rails, and quiet triple-pane windows. The adjacent Lot 60 is also available for sale and is currently used as extended yard space. complete with a garden shed, firewood storage lean-to, and firepit—ideal for enjoying cool, crisp evenings. Each property is separately titled, allowing future sale or investment opportunities. Located just minutes from Invermere and close to top restaurants, shopping, Lake Windermere boating and swimming, golf, skiing, hiking, or just relaxing, this luxury home is perfect for mountain living and outdoor adventures. (id:60329)
Royal LePage Rockies West
7595 Pioneer Avenue Unit# 13
Radium Hot Springs, British Columbia
Own this spacious end-unit townhome at “The Springs on Twelfth” in Radium, BC. With three bedrooms and two and a half bathrooms, it provides space and comfort for all. The main and upper levels have been freshly painted, creating a bright and inviting atmosphere throughout. Contemporary new plank flooring on the main and new carpeting upstairs add a modern touch, while upgraded doors, window blinds, and trims bring a sense of refinement to every room. Evenings of cool, crisp mountain air give way to the upgraded wood fireplace, a perfect centrepiece for warmth and comfort. With these recent improvements, this home is move-in ready and designed for immediate enjoyment and comfort. The spacious balcony off the primary bedroom is a tranquil retreat perfect for morning coffee or relaxing. As an end unit, you'll benefit from the surrounding green space as an extended yard for croquet and bocce ball. Inside, an open-floor layout seamlessly connects the living room, kitchen and dining areas. Take the crowd outside to the covered deck with sunshades—ideal for dining al fresco. This home also features a fully finished basement, a single attached garage, and a front porch with views of the Canadian Rocky Mountains. Walk to restaurants, pubs and the grocery store on Main Street! The Radium Hot Pools are only a few minutes’ drive. Mountain hiking, biking, golfing, skiing, and more, this townhome is perfect for those seeking both comfort and adventure in a scenic community. (id:60329)
Royal LePage Rockies West
1180 18 Street Ne
Salmon Arm, British Columbia
Perfect family home in a terrific area close to schools, churches and amenities, very spacious home with over 3000sqft of living space, currently 4 bedrooms plus office or sitting room but could have 5 bedrooms, featuring hardwood floors and cork flooring, French doors, open concept living with a nice kitchen with gas range including new dishwasher and hood fan, good size living room, lots of windows, extra sitting room with a gas fireplace, 2 bedrooms up and 1 bath. Downstairs features 2 bedrooms 2 bathrooms and a second kitchen with a separate entrance creating a very nice in-law suite or rental, floating linoleum flooring for comfort and durability. Semi-detached double 20X21 car garage with a 10X15 bonus storage room, Stunning landscaping and garden area's with beautiful trees and flowers, manicured grass, a park like setting, this lot is flat and fully useable, attached 10X12 greenhouse and large 13X21 garden shed with garage door. Dog run, lots of parking, huge deck with durra deck to enjoy in the summer months, this is a must see with so many possibilities!! (id:60329)
Coldwell Banker Executives Realty
602 Lakeshore Drive Unit# 202
Penticton, British Columbia
Live your best life at Legacy on Lakeshore, where luxury, serenity, and nature are seamlessly harmonized with an indoor-outdoor living style that is second to none. Located at 602 Lakeshore Drive, across from the shores of majestic Okanagan Lake, the breathtaking views are yours to soak in as life flows from luxury to lakefront through your 17 foot wide sliding balcony door. For the chef, there is a large kitchen with a full complement of Fisher & Paykel appliances, gas stove, a waterfall island, quartz countertops, and a wine cooler. This 3 bedroom home offers 2 beautifully appointed bedrooms with en-suites plus a third bedroom and full main area bathroom. Carefully crafted to maintain a single-family home feeling, create your own sanctuary with 10 foot high ceilings, fireplace, luxury finishes, and natural elegance. Whether you are looking for a year round home, or a place to escape and unwind, Legacy puts you in the heart of the South Okanagan Valley and everything it has to offer. Make the one hour trip north to Kelowna’s international airport or hop on a flight from Penticton’s local airport. For the outdoor enthusiast, there is golfing, fishing, rock climbing, road or mountain biking, hiking, or a casual stroll along the lake or up the KVR. Enjoy world class wineries and Penticton’s vibrant craft brewery scene. With everything Penticton has to offer at its doorstep, Legacy on Lakeshore is more than a home, it’s a lifestyle. All measurements approx. GST applicable. (id:60329)
Engel & Volkers South Okanagan
602 Lakeshore Drive Unit# 102
Penticton, British Columbia
Live your best life at Legacy on Lakeshore, where luxury, serenity, and nature are seamlessly harmonized with an indoor-outdoor living style that is second to none. Located at 602 Lakeshore Drive, across from the shores of majestic Okanagan Lake, the breathtaking views are yours to soak in as life flows from luxury to lakefront through your 17 foot wide sliding balcony door. For the chef, there is a large kitchen with a full complement of Fisher & Paykel appliances, gas stove, a waterfall island, quartz countertops, and a wine cooler. This 3 bedroom home offers 2 beautifully appointed bedrooms with en-suites plus a third bedroom and full main area bathroom. Carefully crafted to maintain a single-family home feeling, create your own sanctuary with 10 foot high ceilings, fireplace, luxury finishes, and natural elegance. Whether you are looking for a year round home, or a place to escape and unwind, Legacy puts you in the heart of the South Okanagan Valley and everything it has to offer. Make the one hour trip north to Kelowna’s international airport or hop on a flight from Penticton’s local airport. For the outdoor enthusiast, there is golfing, fishing, rock climbing, road or mountain biking, hiking, or a casual stroll along the lake or up the KVR. Enjoy world class wineries and Penticton’s vibrant craft brewery scene. With everything Penticton has to offer at its doorstep, Legacy on Lakeshore is more than a home, it’s a lifestyle. All measurements approx. GST app, virt-staged. (id:60329)
Engel & Volkers South Okanagan
602 Lakeshore Drive Unit# 401
Penticton, British Columbia
Live your best life at Legacy on Lakeshore, where luxury, serenity, and nature are seamlessly harmonized with an indoor-outdoor living style that is second to none. Located at 602 Lakeshore Drive, across from the shores of majestic Okanagan Lake, the breathtaking views are yours to soak in as life flows from luxury to lakefront through your 17 foot wide sliding balcony door. For the chef, there is a large kitchen with a full complement of Fisher & Paykel appliances, gas stove, a waterfall island, quartz countertops, and a wine cooler. This 3 bedroom home offers 2 beautifully appointed bedrooms with en-suites plus a third bedroom and full main area bathroom. Carefully crafted to maintain a single-family home feeling, create your own sanctuary with 10 foot high ceilings, fireplace, luxury finishes, and natural elegance. Whether you are looking for a year round home, or a place to escape and unwind, Legacy puts you in the heart of the South Okanagan Valley and everything it has to offer. Make the one hour trip north to Kelowna’s international airport or hop on a flight from Penticton’s local airport. For the outdoor enthusiast, there is golfing, fishing, rock climbing, road or mountain biking, hiking, or a casual stroll along the lake or up the KVR. Enjoy world class wineries and Penticton’s vibrant craft brewery scene. With everything Penticton has to offer at its doorstep, Legacy on Lakeshore is more than a home, it’s a lifestyle. All measurements approx. GST app, virt-staged. (id:60329)
Engel & Volkers South Okanagan
1098 Houston Street Unit# 23
Merritt, British Columbia
“Looks like we’ve got… a real opportunity.” At 23- 1098 Houston St this 3 bedroom, 2 bathroom mobile home offers 1,469 square feet of living space — plenty of room to spread out, entertain, or simply enjoy the quiet of the park. Step inside and you’ll find an layout with generous proportions, making this home feel larger than expected. But, as with any good case, the details matter. While the home is spacious, it’s a little rough around the edges and will need some finishing work — including in the mudroom, which is awaiting drywall over the bottom 2 feet. For the right buyer, that means a chance to add your own style, value, and vision to the space. The primary bedroom features its own ensuite, providing privacy and comfort, while two additional bedrooms and a second full bath ensure flexibility for family, guests, or a home office. Outside, the lot offers enough space to relax, garden, or simply enjoy Merritt weather. So the question is… will you see a home that needs work, …or will you see the chance to build something special? Because in this market… opportunities don’t stay unsolved for long. (id:60329)
Real Broker B.c. Ltd
1535 Cumming Boulevard
Cache Creek, British Columbia
Revel in the epitome of refined living within this stately family abode, ideally situated in a peaceful cul-de-sac enclave amongst esteemed neighbors. Admire the dual driveways that provide ample space for parking vehicles, recreational gear, and accommodating guests, with additional room to fashion your envisioned workshop. The upper level presents three bedrooms, two full bathrooms, and a spacious living area complemented by a captivating gas fireplace. Discover a culinary oasis in the kitchen, equipped with premium stainless steel appliances, including a professional-grade Frigidaire fridge and freezer. The lower level offers a wealth of versatile space, ripe for conversion into a potential suite or a personalized workshop. Outside, the low-maintenance grounds feature a charming pergola and awe-inspiring mountain panoramas. Envision a life of sophistication - secure your private viewing appointment without delay. (id:60329)
2 Percent Realty Interior Inc.
6148 Lipsett Avenue
Peachland, British Columbia
Lake Views from every location in this 2011 Custom Home offering 2447 sq.ft.(outside) of high end finishes. Enter through a 20ft high grand entrance highlighted with the sun scattering through the true lead glass windows above. Upstairs is an open concept with living and dining rooms around a custom kitchen with a large island, gas range and built-in wine fridge. Living room has an oversized gas fireplace with real stone. Carry the entertainment feel through the French doors onto the covered back patio surrounded by extensive professional landscaping and more lake views. Patio also links to a Hot Tub in a privacy Gazebo. The Primary Suite is complete with IKEA wardrobe system, a sitting area, wall size window with lake views. The ensuite has a glass shower, custom cabinets, corner soaker tub, separate toilet and heated floors. This amazing Master Suite ends in a huge walk-in closet with laundry chute. Downstairs are 3 good size bedrooms all with lake views and one full bathroom. The Garage has extra room for storage and a contains a nice sized work bench. The custom paver stone driveway gives way to the solid stone columns and stone face of the home. All the landscaping, gardens, trees and lawn are protected by a six-zone irrigation system. Home is situated perfectly to enjoy morning sun on one of the three front decks and evening sunsets in the hot tub. Don’t miss your chance to live in Peachland with its incredible shops, restaurants and small town water front charm. (id:60329)
RE/MAX Kelowna
855 Saucier Avenue
Kelowna, British Columbia
Welcome to 855 Saucier Avenue — a rare opportunity to own a detached 4-bedroom, 2-bathroom home in one of Kelowna’s most sought-after neighborhoods. Just minutes from downtown, the beach, and Kelowna General Hospital, this charming 2-storey home offers the best of urban convenience and community living — with NO strata fees and NO shared walls. Step inside to a bright, open-concept main floor, featuring a modern kitchen with sleek maple cabinetry, a generous island, and a spacious dining area perfect for hosting family and friends. The sun-filled living room overlooks a private, fenced backyard designed for relaxing and entertaining. The main-level primary bedroom and full bathroom make single-level living possible, while the fully finished lower level includes 3 additional bedrooms, a 3-piece bathroom, and a large family room — ideal for kids, teens, or guests. There’s also a well-equipped laundry room with a sink and extra storage space. The low-maintenance garden is fenced and includes a storage shed — perfect for pets, kids, and outdoor fun. With parking for 2 vehicles and the potential to apply for Resident and Visitor Parking Passes through the City of Kelowna, this is truly a turnkey home for families, first-time buyers, or anyone seeking an affordable pet & rental friendly in a prime location! (id:60329)
Fair Realty (Kelowna)
675 Webster Road
Kelowna, British Columbia
Welcome to this beautifully maintained and thoughtfully designed 3-bedroom + den half duplex, nestled in a peaceful and established neighborhood known for its abundant green spaces and family-friendly atmosphere. Whether you're a first-time buyer looking or searching for a comfortable and low-maintenance home, this property offers the perfect blend of functionality, charm, and location. Step inside to a bright and inviting main floor, featuring a spacious living area with large windows that flood the space with natural light. The open-concept layout flows effortlessly into the updated kitchen and separate dining area plus convenient access to the backyard - perfect for quiet evenings outdoors. One bedroom is found on this upper floor, providing autonomy from the additional 2 bedrooms and den in the lower level. A washroom is located on each floor providing functional flow and coupled with ample closet space and storage, this home truly has so much to offer. Set on a quiet residential street, you’ll enjoy the peace and privacy of suburban living while still being just minutes away from amenities such as schools, shopping, restaurants, and public transit. Several parks and playgrounds are just a short walk away, providing plenty of opportunities for outdoor recreation and family fun. With no condo fees, your own fully fenced backyard, a private driveway with attached garage that you are able to design for your own use, this home delivers outstanding value and affordability. (id:60329)
Canada Flex Realty Group Ltd.
2250 Louie Drive Unit# 96
Westbank, British Columbia
Welcome to this beautifully maintained 2-bed, 2-bath rancher townhome in the sought-after 19+ pet friendly gated community of Westlake Gardens. Backing directly onto an open area with no rear neighbors and the clubhouse, this home blends comfort, convenience, and community living. Enjoy the peace of mind of a prepaid lease until 2092, plus key updates including Poly-B plumbing replaced in 2023, a furnace replaced in 2017 and meticulous maintenance records. The open-concept layout flows easily from the living and dining areas to the kitchen, featuring updated appliances and a water filter system under the sink. A cozy gas fireplace anchors the living room, with sliding doors leading to a terrace with an awning and the opportunity to fence—ideal for pets or added privacy. The spacious primary bedroom offers a 3-pc ensuite, while the second bedroom works perfectly for guests, hobbies, or a home office. The second bathroom is conveniently located for everyday use. A single-car garage with direct access adds security and storage. Westlake Gardens offers a welcoming clubhouse with a kitchen, games area, and plenty of room for social events. This prime location puts you close to shopping, groceries, golf, and transit—perfect for low-maintenance living with an active, friendly community. (id:60329)
Fair Realty (Kelowna)
1550 Dickson Avenue Unit# 116
Kelowna, British Columbia
Live in this trendy and well managed building at an amazing location. Close to shopping restaurants entertainment. Excellent floor plan with an additional outdoor, oversized private patio to extend your living space. Excellent for first time home buyers or investors. Pets welcome, with restrictions. (id:60329)
Coldwell Banker Horizon Realty
1006 Silvertip Road
Rossland, British Columbia
A Custom home, built to Passive House Standards. This house features advanced technology, premium materials that deliver unmatched energy efficiency, year-round comfort & ultra-low utility costs. Flooded with natural light, the interior showcases panoramic mountain views through massive PH-certified triple-glazed, Argon-filled, low-emission windows & doors. The home’s foam-free building envelope is insulated with cellulose & mineral wool, achieving exceptional R-values. Radiant heating & cooling is powered by an air-to-water heat pump, keeping the space consistently comfortable in every season. Easy, fuss-free controls mean less work & more leisure. Among the most inspiring spaces is the expansive office (POTENTIAL ADDITIONAL BEDROOM), framed by a huge picturesque window that captures big skies and soaring birds. On the main floor, a full height gym offers potential for room conversions to a 3rd bedroom. A steel roof, Hardie board siding, aluminium-railed decks, & concrete patio ensure long-lasting durability. 2kV grid-tied photovoltaic panels already installed, a secondary back-up circuit wired-in & generator / battery bank ready. The private rear patio is hot tub-ready! Custom design is on display throughout-from local built kitchen & bathroom cabinetry & recycled quartz counters, to hand-finished maple handrails with inset lighting & Douglas Fir window sills. Every finish was chosen for performance, sustainability, modern style, using only low-emission glues & paints. (id:60329)
Mountain Town Properties Ltd.
4862 Lynx Drive
Radium Hot Springs, British Columbia
Welcome to Lynx Ridge, a carefully designed RV park where you can own your lot within a gated community. This lot is fully serviced with town water, sewer, and electricity, ideal for seasonal or semi-permanent use. The property includes a luxury Woodland Park model with an expansive deck, patio, and storage shed, surrounded by a natural forested landscape. Inside, you'll find a spacious primary bedroom with innovative storage under the bed mattress, and a cozy living room with a pull-out couch for extra sleeping space. The amenities building offers laundry facilities, additional washrooms, and showers. Lynx Ridge provides a peaceful, year-round access with no short-term rentals allowed, ensuring a tranquil and private environment. Everyone takes pride in ownership here. Adjacent to RidgeView Resort, you can access a variety of amenities for a nominal fee, including swimming, mini-golf, tennis, beach volleyball, racquetball, and a fitness gym. Within a 10-minute drive, you'll discover golf courses, Panorama downhill & cross country skiing, hiking trails, the famous mineral pools, water sports, and the stunning beaches at Lake Windermere. View Bighorn Sheep, deer, wild turkeys and elk on your hike. After a day of mountain adventures, return to Lynx Ridge for restful evenings at your mountain retreat. Make Lynx Ridge your home away from home and enjoy the perfect blend of relaxation and recreation in this idyllic mountain setting! (id:60329)
Royal LePage Rockies West
4265 Eagle Bay Road
Eagle Bay, British Columbia
Discover the ultimate vacation at home with this charming 1.44 ac Shuswap property, steps from public access to the water on DolanRd cul-de-sac. Located 5.5km from Shannon Beach,15km from Blind Bay. 4-Bdrm, 1.5-Bath level-entry home with mostly finished Bsmt.Main floor features a spacious, open-concept Kitchen/Dining/Living Rm and focuses on the bay window for beautiful nature and lake views!Off the Living Rm is a Sunroom w/views.There is also Primary Bdrm w/Ensuite,full Bathrm, and 2nd Bdrm.Walkout Bsmt features 2 Bdrm, family room/flex space, 3 large Utility Rooms-one with wood fireplace&double doors to allow for storage of a quad,Laundry Rm,and space reserved for future Bathrm. Yard space is abundant for exploring&camping.You can enjoy a quiet evening by the campfire surrounded by mature trees and complete privacy.Staircase from the deck leads down to DolanRd beach access.The property has been well maintained with recent updates such as:newly renovated rooms in the basement, vinyl plank floors throughout, and new ensuite bath on the main floor. There are 2 entrances to the property from Eagle Bay Rd and 1 from Dolan Rd. This unique lakeview home is perfectly situated between those two roads on a no-thru road. Whether you're looking for year-round residence,vacation home,or rental,property is full of possibilities!Located 36min from Salmon Arm, 3min to Eagle Bay Mercantile,15min to Village Grocer Blind Bay. (id:60329)
Royal LePage Downtown Realty
246 Rockport Place
Tumbler Ridge, British Columbia
BUILT IN 1982 BUT FEELS NEW! The revitalization had been meticulously done: Comfortable cork flooring throughout, waterlines replaced with PEX pipe and encased inside the mobile to prevent freezing, new roof, new furnace, painted and exceptionally clean! Situated on a quiet cul-de-sac, this 3 bedroom mobile feels warm and inviting. All appliances are included (fridge, stove, microwave, dishwasher, washer and dryer). Primary bedroom features a decorative wall-mounted fireplace and mirrored closet doors. Addition, with 'hardrock' flooring, makes a great rec room. Fully fenced yard and two sheds. You own the land too as this is a bare-land strata and not a MHP as designated. Mobile is re-certified and ready for new owners. Call your agent today to view. (id:60329)
Black Gold Realty Ltd.
2388 Baron Road Unit# 208
Kelowna, British Columbia
Prime Location in the Heart of the City! Located in one of the most sought-after areas, this west-facing condo offers exceptional walkability—just steps to Orchard Park Mall, Mission Creek Park, and over 17 restaurants, cafs, and shops. With a Walk Score of 75, it ranks among the best in the city! Enjoy abundant natural light and stunning city and mountain views from your enclosed balcony—perfect for year-round enjoyment. The open-concept layout features stainless steel appliances, modern vinyl flooring, a newer washer & dryer, and a sleek, contemporary design. This vibrant community boasts an impressive amenities room complete with a pool table, ping pong table, fitness area, and a common barbecue area—ideal for socializing and meeting your neighbours at events like the friendly ping pong tournament or summer BBQs. Additional features include: Quick possession available All modern furniture negotiable (Just bring your personal belongings) One secure underground parking stall included, park the second car for free behind a safe area or rent a parking for $50 PM. Bonus: A 5-year-old used heat pump from another building is included as a backup for added peace of mind This is truly a rare opportunity to own a bright, stylish condo in an unbeatable location with an incredible community atmosphere. Don’t miss out—schedule your showing today! Measurements are approximate; please verify if important. (id:60329)
Royal LePage Kelowna
1170 Wintergreen Crescent
Kelowna, British Columbia
Welcome to 1170 Wintergreen Crescent – First Time on the Market! Nestled in the heart of the highly desirable Lower Mission neighbourhood, this well-maintained 3-bedroom, 3-bathroom home with a bonus room offers 2,046 sq. ft. of living space and endless potential. As you step inside, you'll find a bright front living room or playroom to your left, followed by a formal dining area. The spacious kitchen is in great condition and opens to a cozy breakfast nook and a warm family room with a gas fireplace—perfect for relaxed everyday living. The private backyard is low-maintenance, and features a convenient gate that leads directly to Gordon Drive, just steps from a bus stop, offering excellent accessibility. Upstairs, you'll find all three bedrooms, two full bathrooms, and a large bonus room, ideal for a home office, playroom, or additional family space. This home is move-in ready, yet also a fantastic canvas to bring your design ideas and make it your own. Whether you're a first-time buyer, renovator, or investor, the possibilities here are endless. Located within walking distance to top-rated schools, shopping, restaurants, and Okanagan Lake, this home offers an unbeatable lifestyle and value in one of Kelowna's best neighbourhoods. Don’t miss this rare opportunity — contact your REALTOR today to book your showing! (id:60329)
Oakwyn Realty Okanagan-Letnick Estates

