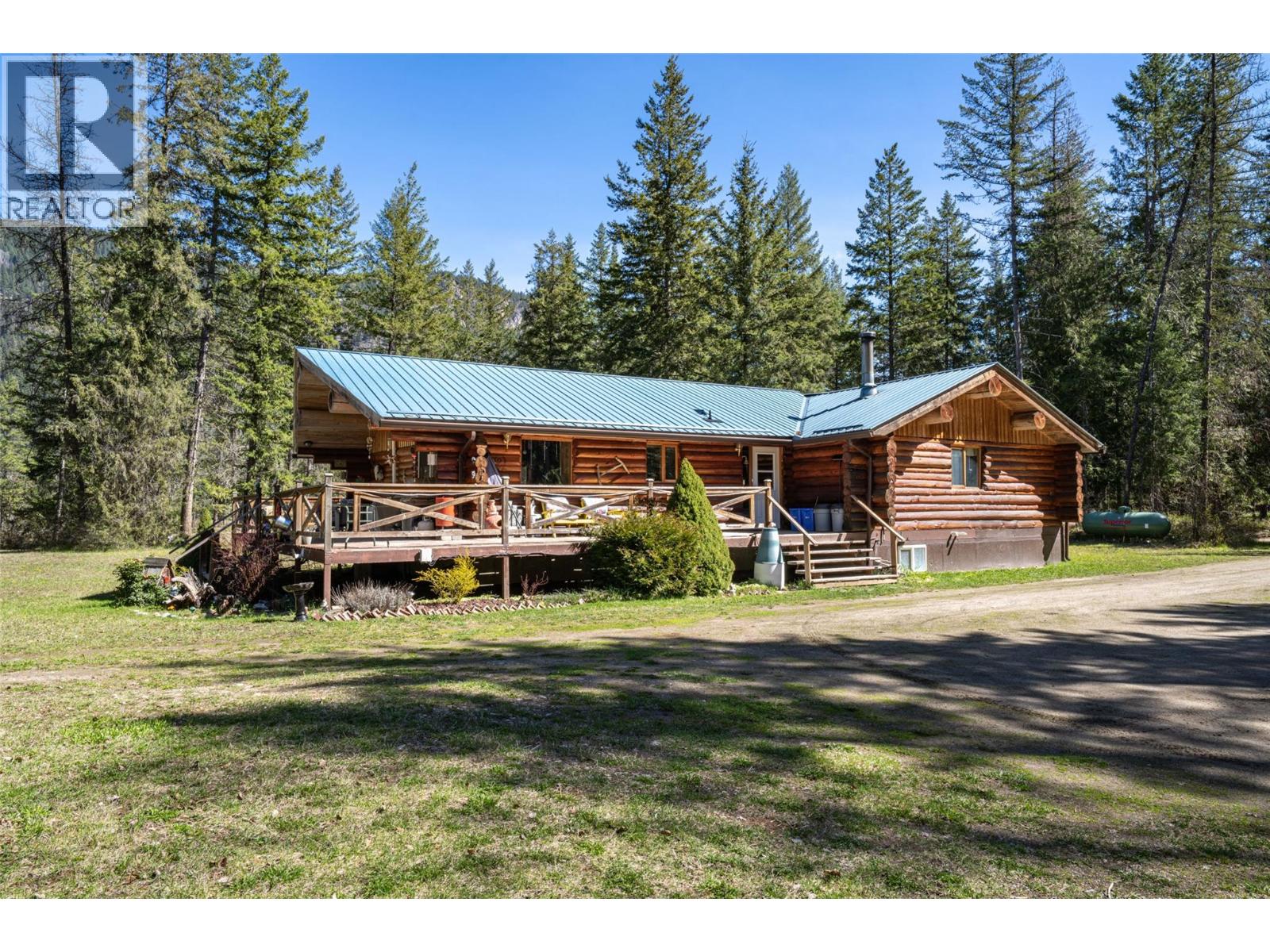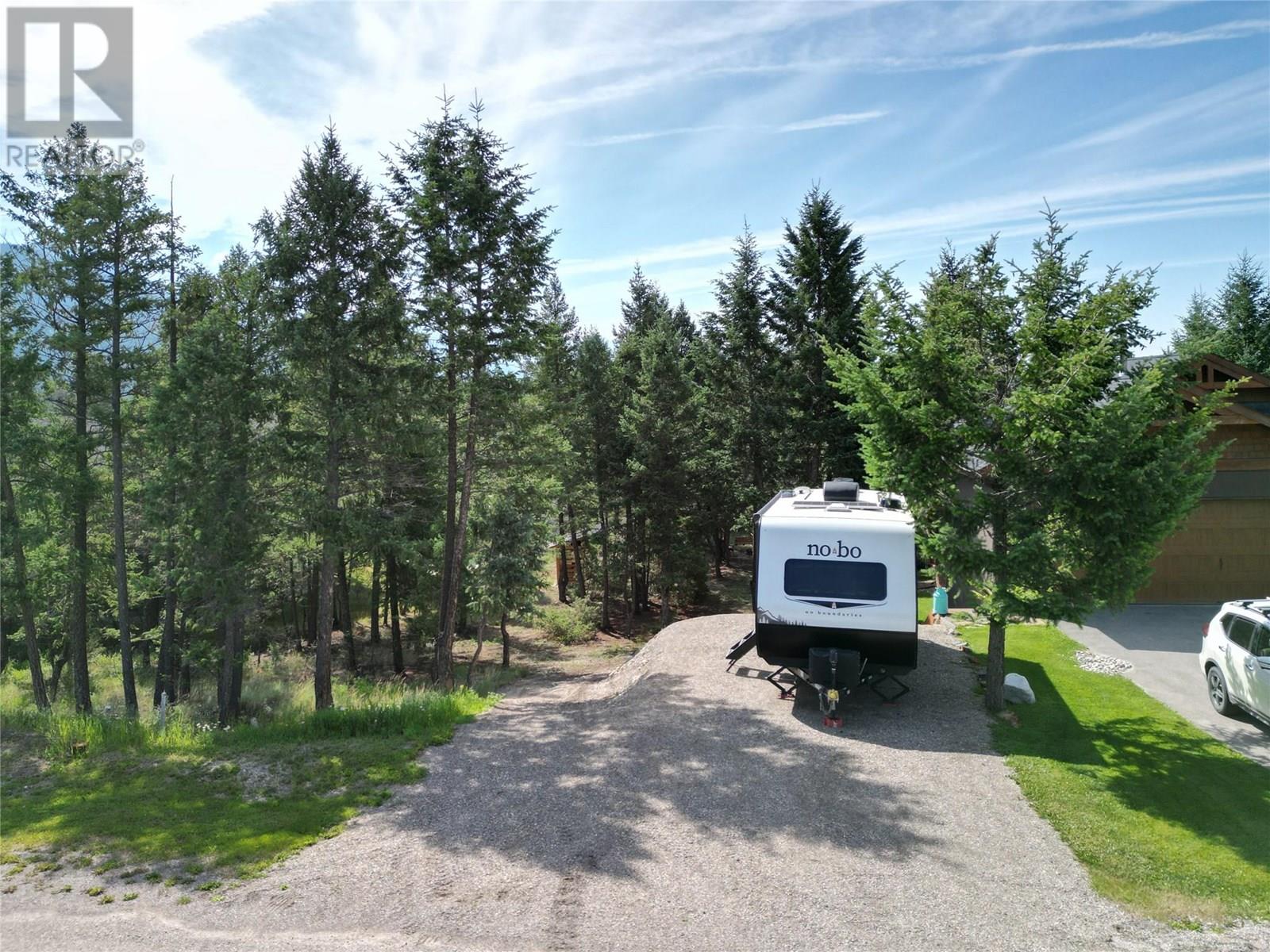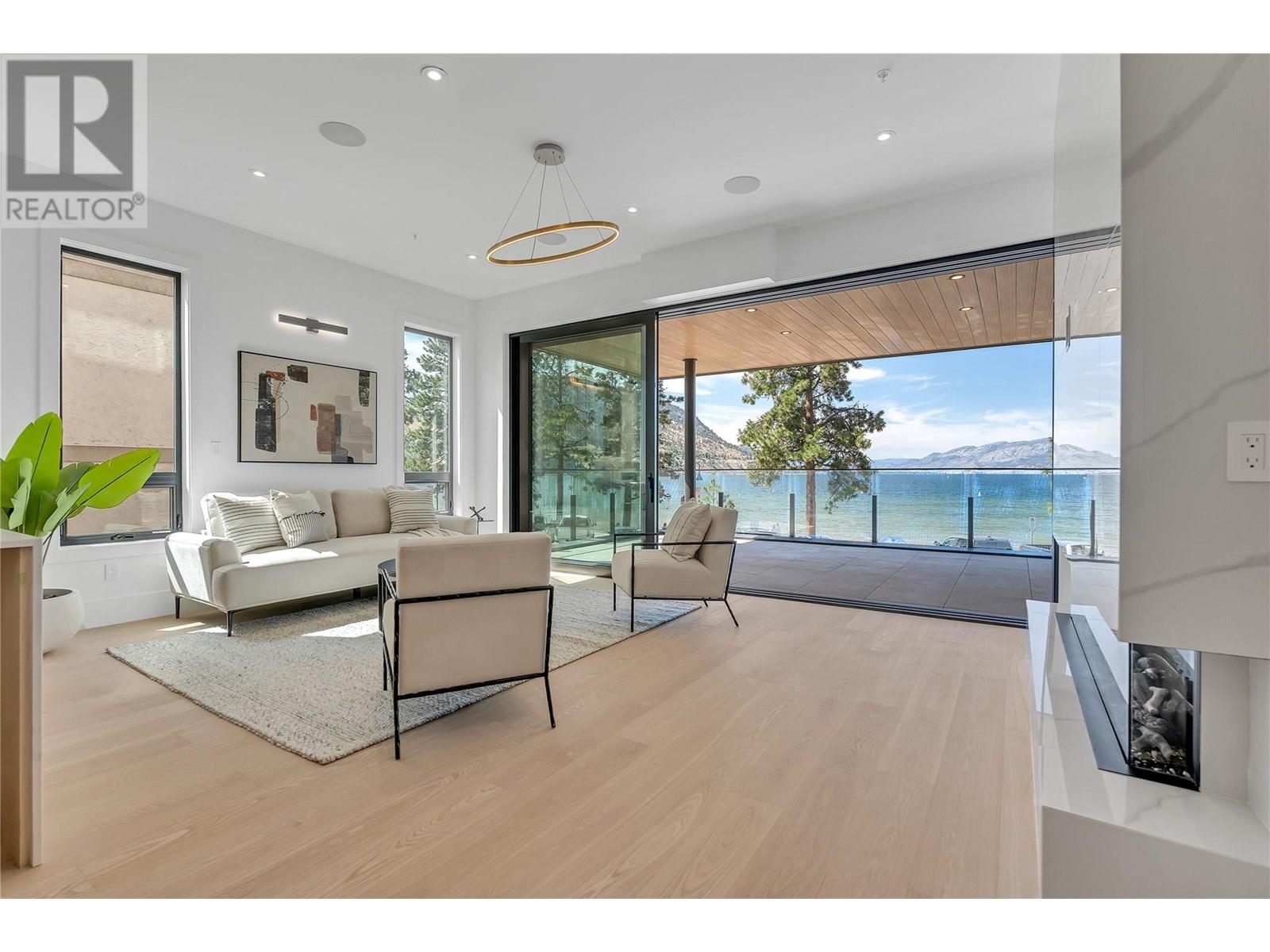1119 18th S Street
Cranbrook, British Columbia
Discover your dream home on 0.45 acres, boasting breathtaking mountain views! This beautifully renovated 4-bedroom, 2-bathroom residence features a modern kitchen with a gas stove, dishwasher, and soft-close cabinetry, alongside a transformed main bathroom with stylish fixtures. The spacious master suite includes a 3-piece ensuite, while the walk-out basement offers an additional bedroom, laundry area, and a generous family room for relaxation or entertainment. Outside, enjoy summer evenings on the covered deck or unwind in the hot tub during cooler nights. The firepit area is perfect for entertaining friends, and there's ample parking for vehicles and RVs, plus a fully equipped 2-car garage/shop. Recent updates include a new furnace and A/C (2022), hot water tank (2023), and more, making this property a rare find. Don’t miss out—schedule a viewing today! (id:60329)
Exp Realty
1474 6 Highway
Cherryville, British Columbia
Welcome to park-like property with a 3 bed/3 bath offering rustic charm with modern comfort log home with several good outbuildings including a 30' x 48' Shop on 7.78 rural acres. This property would be ideal for retirees seeking tranquility or families looking for space to grow. Home is fully finished on 2 levels. Main floor has the kitchen which is open to the dining and living room with a large vaulted ceiling over the entire space. The primary bedroom is on this floor featuring a 3 pce. ensuite bath and walk-in closet. There are 2 extra bedrooms on this floor along with the main bath. Downstairs is the laundry / 3 pce. bath and cedar sauna combo, small workshop for your tinkering and a massive family room. There is a possibility of a fourth bedroom on this level with adding a window to the bonus room. The mechanical room has a propane forced air furnace ducted throughout the home for instant heat, there is also two heat exchangers, one in the living rm. and one in the basement family rm. Heat exchangers provide heat in winter and cooling in summer for A/C. The last room in the basement is a 6' x 11' cold room to store all your summer preserves. Outside the home features a partially covered wrap around deck on 3 sides. The outbuildings include a sturdy 32' x 38' pole barn used to park vehicles and RV's. The 1440 sq ft shop is divided in half about 50/50, front half is mechanical work space, back half is insulated with 1/2 bath and storage above. Log ind. 20 GPM well. (id:60329)
Royal LePage Downtown Realty
707 76th Avenue Unit# 14
Grand Forks, British Columbia
Bright and spacious, this like-new half duplex in Clifton Estates offers ease of living with 2 bedrooms plus den, full ensuite in the master, brand new custom cabinetry in the kitchen, and engineered hardwood and tile flooring. The den boasts convenient built-in desks, while the extra-large fenced yard includes garden space, a shed, and covered patio. Enjoy the perks of Grand Forks' only gated 55+ community with this rare opportunity to downsize and simplify in style. Call your agent to view today! (id:60329)
Grand Forks Realty Ltd
1232 Ellis Street Unit# 1305
Kelowna, British Columbia
This must-see Sub-Penthouse offers luxury living at its finest with breathtaking lake and city views from the expansive 65-foot deck and floor-to-ceiling glass windows throughout. Featuring 2 spacious bedrooms plus a Den (converted into a stylish wine room), and 2.5 bathrooms, this home is designed to impress. Enjoy a light-filled open-concept layout, perfect for entertaining. The gourmet kitchen boasts an oversized island with seating for six, premium appliances, and elegant finishes. Both bedrooms offer full ensuites with upgraded showers, and the primary suite includes a generous walk-in closet. Professionally designed interior upgrades elevate every corner of this residence, creating a refined, modern feel. Step outside and you’re just moments from the beach, restaurants, and boutique shops, making this the ultimate lifestyle location. Don't miss your opportunity to own this exceptional sub-penthouse with unparalleled views and luxury. (id:60329)
Cir Realty
Copper Point Way Lot# 60
Windermere, British Columbia
Discover a unique opportunity to create your dream mountain retreat or expand your existing property in the desirable community of The Cottages at Copper Point, Windermere. This exceptional lot offers a level gravel driveway, convenient water and sewer connections at the lot line, and a gentle slope ideal for a walk-out basement house plan, combining practicality with design flexibility. Additional features include a well-placed garden shed and firewood lean-to, adding to the property's charm. For those seeking expansion or investment, the adjacent lot at 917 Copper Point Way is also for sale and features an executive-class home, providing the perfect opportunity to purchase both properties for a larger estate, extended living, or portfolio diversification. As the lot is separately titled, it can also be sold in the future, offering further portfolio growth. Located near premier golfing, skiing, biking, shopping, acclaimed dining, and Lake Windermere’s swimming, boating, and winter activities, this is your chance to embrace the mountain lifestyle you've always envisioned. Whether building your sanctuary or creating a combined estate, this property offers outstanding potential in a vibrant, welcoming community. (id:60329)
Royal LePage Rockies West
917 Copper Point Way
Windermere, British Columbia
Beautiful, high-end residence in The Cottages at Copper Point, Windermere. Featuring a total of 4 bedrooms and 3 full bathrooms, a spacious open main floor and a gentle vaulted ceiling. The welcoming entrance, warmed by a real wood stove, leads to a kitchen with granite countertops, stainless steel appliances, a pantry and a large island with ample storage. Step out onto the extended balcony or relax amidst mature fir trees for natural privacy. The double-attached garage provides plenty of storage for your toys. The lower level floor plan offers 2 bedrooms, a full, 4-piece bathroom, a large rec room, craft/den space, media room, laundry, and walk-out access to a covered deck and yard. The basement walkout patio is wired for a hot tub, perfect for mountain evenings. Modern finishes include contemporary colours, shiplap accents, glass stair rails, and quiet triple-pane windows. The adjacent Lot 60 is also available for sale and is currently used as extended yard space. complete with a garden shed, firewood storage lean-to, and firepit—ideal for enjoying cool, crisp evenings. Each property is separately titled, allowing future sale or investment opportunities. Located just minutes from Invermere and close to top restaurants, shopping, Lake Windermere boating and swimming, golf, skiing, hiking, or just relaxing, this luxury home is perfect for mountain living and outdoor adventures. (id:60329)
Royal LePage Rockies West
7595 Pioneer Avenue Unit# 13
Radium Hot Springs, British Columbia
Own this spacious end-unit townhome at “The Springs on Twelfth” in Radium, BC. With three bedrooms and two and a half bathrooms, it provides space and comfort for all. The main and upper levels have been freshly painted, creating a bright and inviting atmosphere throughout. Contemporary new plank flooring on the main and new carpeting upstairs add a modern touch, while upgraded doors, window blinds, and trims bring a sense of refinement to every room. Evenings of cool, crisp mountain air give way to the upgraded wood fireplace, a perfect centrepiece for warmth and comfort. With these recent improvements, this home is move-in ready and designed for immediate enjoyment and comfort. The spacious balcony off the primary bedroom is a tranquil retreat perfect for morning coffee or relaxing. As an end unit, you'll benefit from the surrounding green space as an extended yard for croquet and bocce ball. Inside, an open-floor layout seamlessly connects the living room, kitchen and dining areas. Take the crowd outside to the covered deck with sunshades—ideal for dining al fresco. This home also features a fully finished basement, a single attached garage, and a front porch with views of the Canadian Rocky Mountains. Walk to restaurants, pubs and the grocery store on Main Street! The Radium Hot Pools are only a few minutes’ drive. Mountain hiking, biking, golfing, skiing, and more, this townhome is perfect for those seeking both comfort and adventure in a scenic community. (id:60329)
Royal LePage Rockies West
1180 18 Street Ne
Salmon Arm, British Columbia
Perfect family home in a terrific area close to schools, churches and amenities, very spacious home with over 3000sqft of living space, currently 4 bedrooms plus office or sitting room but could have 5 bedrooms, featuring hardwood floors and cork flooring, French doors, open concept living with a nice kitchen with gas range including new dishwasher and hood fan, good size living room, lots of windows, extra sitting room with a gas fireplace, 2 bedrooms up and 1 bath. Downstairs features 2 bedrooms 2 bathrooms and a second kitchen with a separate entrance creating a very nice in-law suite or rental, floating linoleum flooring for comfort and durability. Semi-detached double 20X21 car garage with a 10X15 bonus storage room, Stunning landscaping and garden area's with beautiful trees and flowers, manicured grass, a park like setting, this lot is flat and fully useable, attached 10X12 greenhouse and large 13X21 garden shed with garage door. Dog run, lots of parking, huge deck with durra deck to enjoy in the summer months, this is a must see with so many possibilities!! (id:60329)
Coldwell Banker Executives Realty
602 Lakeshore Drive Unit# 202
Penticton, British Columbia
Live your best life at Legacy on Lakeshore, where luxury, serenity, and nature are seamlessly harmonized with an indoor-outdoor living style that is second to none. Located at 602 Lakeshore Drive, across from the shores of majestic Okanagan Lake, the breathtaking views are yours to soak in as life flows from luxury to lakefront through your 17 foot wide sliding balcony door. For the chef, there is a large kitchen with a full complement of Fisher & Paykel appliances, gas stove, a waterfall island, quartz countertops, and a wine cooler. This 3 bedroom home offers 2 beautifully appointed bedrooms with en-suites plus a third bedroom and full main area bathroom. Carefully crafted to maintain a single-family home feeling, create your own sanctuary with 10 foot high ceilings, fireplace, luxury finishes, and natural elegance. Whether you are looking for a year round home, or a place to escape and unwind, Legacy puts you in the heart of the South Okanagan Valley and everything it has to offer. Make the one hour trip north to Kelowna’s international airport or hop on a flight from Penticton’s local airport. For the outdoor enthusiast, there is golfing, fishing, rock climbing, road or mountain biking, hiking, or a casual stroll along the lake or up the KVR. Enjoy world class wineries and Penticton’s vibrant craft brewery scene. With everything Penticton has to offer at its doorstep, Legacy on Lakeshore is more than a home, it’s a lifestyle. All measurements approx. GST applicable. (id:60329)
Engel & Volkers South Okanagan
602 Lakeshore Drive Unit# 102
Penticton, British Columbia
Live your best life at Legacy on Lakeshore, where luxury, serenity, and nature are seamlessly harmonized with an indoor-outdoor living style that is second to none. Located at 602 Lakeshore Drive, across from the shores of majestic Okanagan Lake, the breathtaking views are yours to soak in as life flows from luxury to lakefront through your 17 foot wide sliding balcony door. For the chef, there is a large kitchen with a full complement of Fisher & Paykel appliances, gas stove, a waterfall island, quartz countertops, and a wine cooler. This 3 bedroom home offers 2 beautifully appointed bedrooms with en-suites plus a third bedroom and full main area bathroom. Carefully crafted to maintain a single-family home feeling, create your own sanctuary with 10 foot high ceilings, fireplace, luxury finishes, and natural elegance. Whether you are looking for a year round home, or a place to escape and unwind, Legacy puts you in the heart of the South Okanagan Valley and everything it has to offer. Make the one hour trip north to Kelowna’s international airport or hop on a flight from Penticton’s local airport. For the outdoor enthusiast, there is golfing, fishing, rock climbing, road or mountain biking, hiking, or a casual stroll along the lake or up the KVR. Enjoy world class wineries and Penticton’s vibrant craft brewery scene. With everything Penticton has to offer at its doorstep, Legacy on Lakeshore is more than a home, it’s a lifestyle. All measurements approx. GST app, virt-staged. (id:60329)
Engel & Volkers South Okanagan
602 Lakeshore Drive Unit# 401
Penticton, British Columbia
Live your best life at Legacy on Lakeshore, where luxury, serenity, and nature are seamlessly harmonized with an indoor-outdoor living style that is second to none. Located at 602 Lakeshore Drive, across from the shores of majestic Okanagan Lake, the breathtaking views are yours to soak in as life flows from luxury to lakefront through your 17 foot wide sliding balcony door. For the chef, there is a large kitchen with a full complement of Fisher & Paykel appliances, gas stove, a waterfall island, quartz countertops, and a wine cooler. This 3 bedroom home offers 2 beautifully appointed bedrooms with en-suites plus a third bedroom and full main area bathroom. Carefully crafted to maintain a single-family home feeling, create your own sanctuary with 10 foot high ceilings, fireplace, luxury finishes, and natural elegance. Whether you are looking for a year round home, or a place to escape and unwind, Legacy puts you in the heart of the South Okanagan Valley and everything it has to offer. Make the one hour trip north to Kelowna’s international airport or hop on a flight from Penticton’s local airport. For the outdoor enthusiast, there is golfing, fishing, rock climbing, road or mountain biking, hiking, or a casual stroll along the lake or up the KVR. Enjoy world class wineries and Penticton’s vibrant craft brewery scene. With everything Penticton has to offer at its doorstep, Legacy on Lakeshore is more than a home, it’s a lifestyle. All measurements approx. GST app, virt-staged. (id:60329)
Engel & Volkers South Okanagan
1098 Houston Street Unit# 23
Merritt, British Columbia
“Looks like we’ve got… a real opportunity.” At 23- 1098 Houston St this 3 bedroom, 2 bathroom mobile home offers 1,469 square feet of living space — plenty of room to spread out, entertain, or simply enjoy the quiet of the park. Step inside and you’ll find an layout with generous proportions, making this home feel larger than expected. But, as with any good case, the details matter. While the home is spacious, it’s a little rough around the edges and will need some finishing work — including in the mudroom, which is awaiting drywall over the bottom 2 feet. For the right buyer, that means a chance to add your own style, value, and vision to the space. The primary bedroom features its own ensuite, providing privacy and comfort, while two additional bedrooms and a second full bath ensure flexibility for family, guests, or a home office. Outside, the lot offers enough space to relax, garden, or simply enjoy Merritt weather. So the question is… will you see a home that needs work, …or will you see the chance to build something special? Because in this market… opportunities don’t stay unsolved for long. (id:60329)
Real Broker B.c. Ltd











