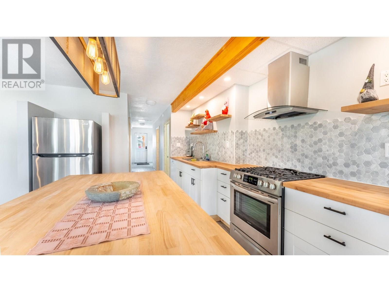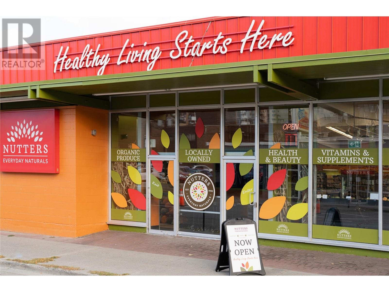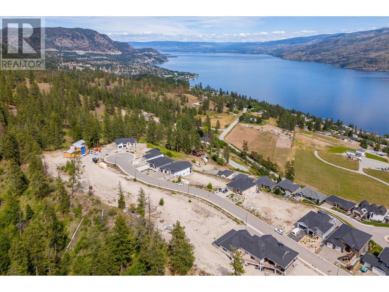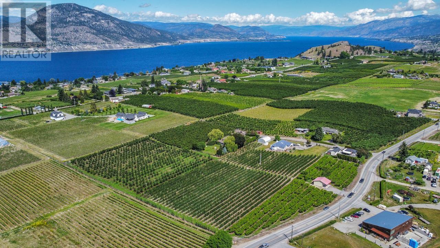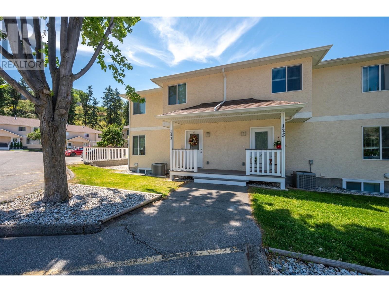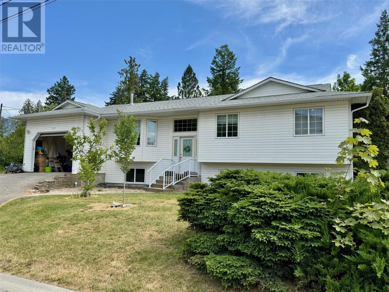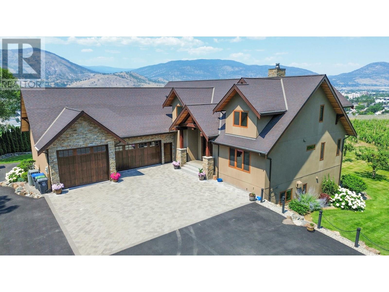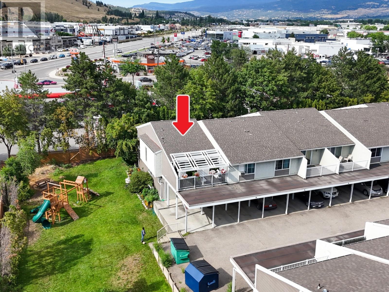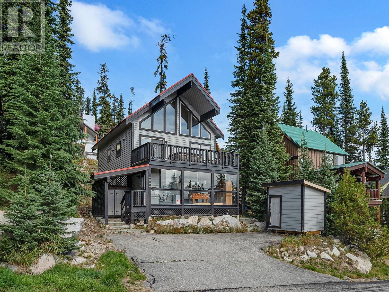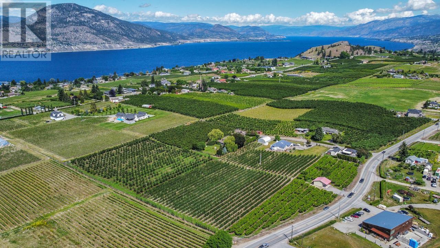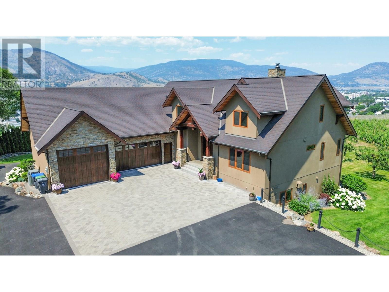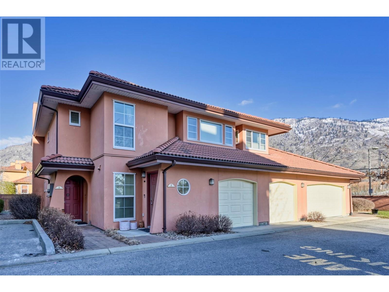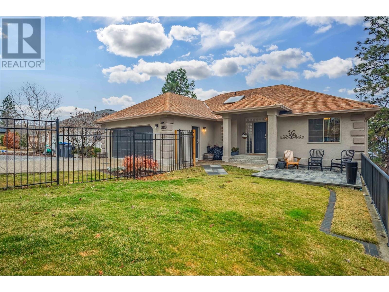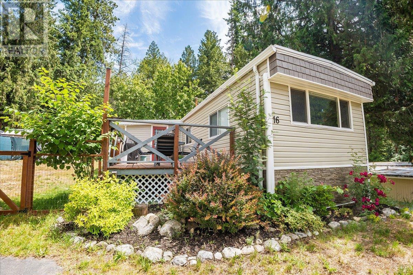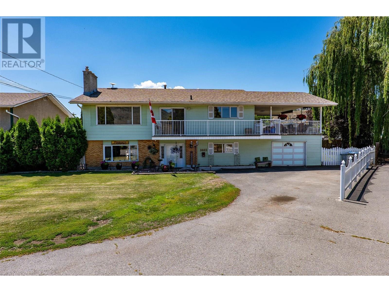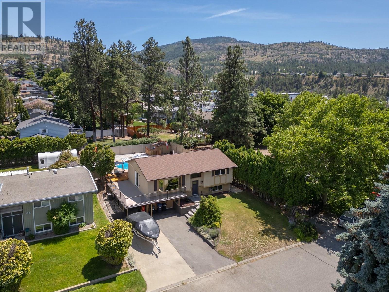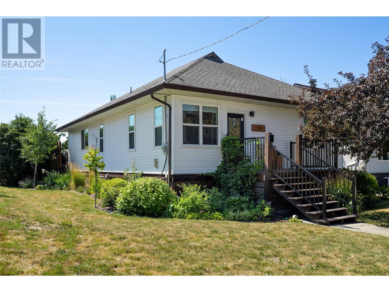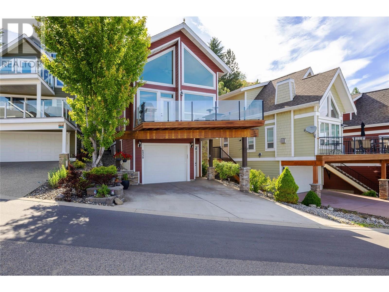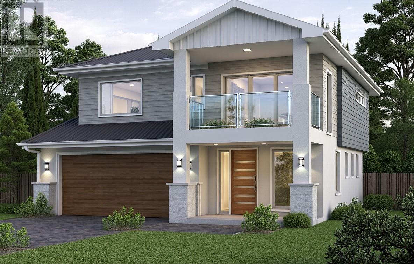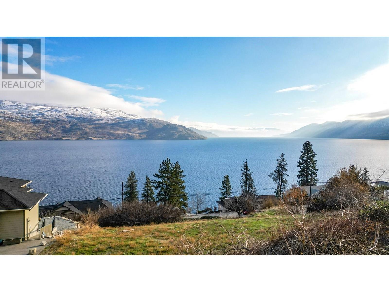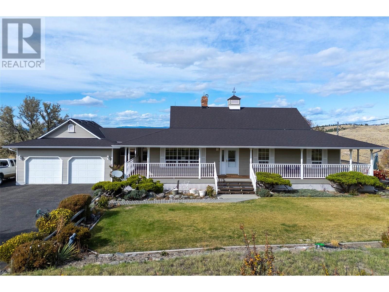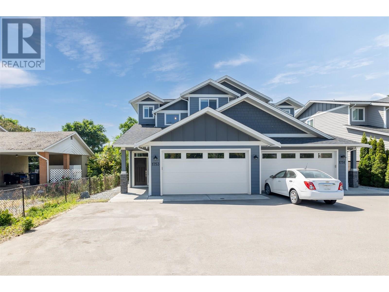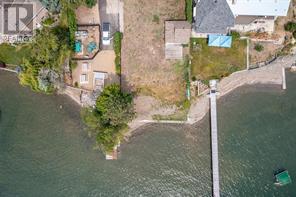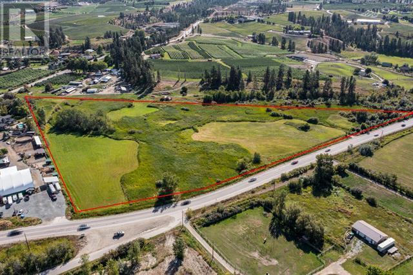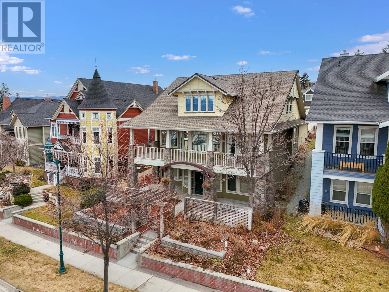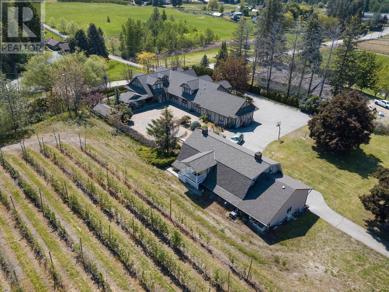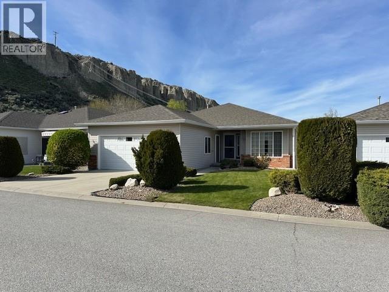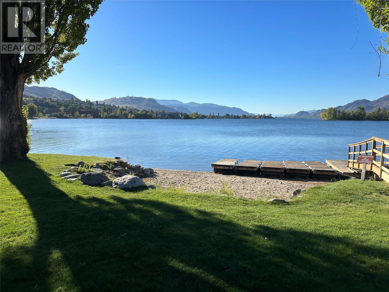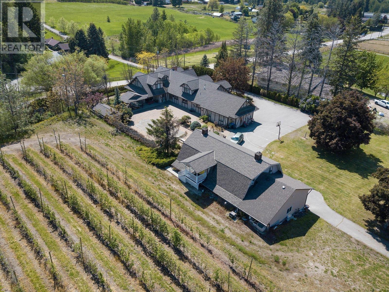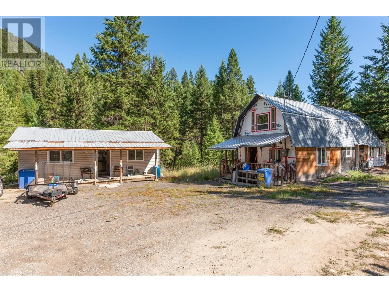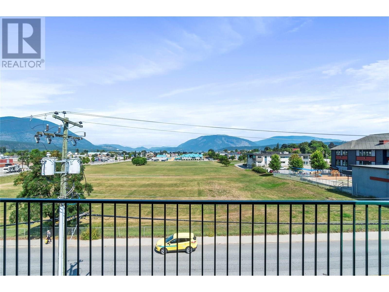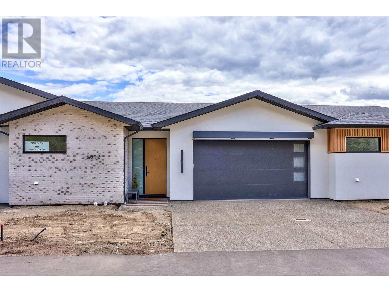919 Regina Street
Creston, British Columbia
Move in ready home that is wheel chair accessible. This meticulously renovated home boasts an open concept living space with 3 bedrooms and two bathrooms and. a gas burning fireplace. Additionally there is a spacious laundry room at the back entry and a utility room that also doubles as storage for you pantry items. This property features plenty of parking and a single car garage accessed from the back alley. There is a ramp up to the rear door entry and the shower is wheel chair friendly for anyone looking for a more accessible home. Call your real estate professional today! (id:60329)
Malyk Realty
2358 Tallus Green Crescent
West Kelowna, British Columbia
Stunning Custom Home with new POOL and new hot tub in Tallus Ridge! This beautifully designed 5 bedroom, 4 bathroom home is located in a highly sought after family-friendly neighborhood. Bright and spacious Living Room with plenty of natural light. Open-concept Kitchen with all brand new high end appliances (except for the dw) and a walk-in pantry. Upstairs is the primary bedroom which includes a large en-suite with heated floors, and walk-in closet, plus two additional well-sized bedrooms on this level, as well as a full bath and spacious laundry room. The bright walk out lower level boasts a huge rec room, a 4th bedroom, a custom-built bar with heated floors perfect for entertaining, and backyard access to the pool and hot tub. This home features central air, central vacuum system, a new Sonos speaker system inside and out, a security system with cameras at the front and back. Outdoor oasis with a new (2024) saltwater pool, a new (2024) hot tub, natural gas hook up, and fully fenced yard with a new retaining wall, freshly redone landscaping with underground irrigation and maintenance free vinyl fencing. There is ample Parking with space for an RV, boat, or trailer. Don't miss out on this incredible home on a quiet crescent across from the golf course in highly desirable Tallus Ridge. (id:60329)
RE/MAX Kelowna
440 Seymour Street
Kamloops, British Columbia
Acquire a well-established, professionally outfitted health and wellness store in a high-traffic, high-visibility location. This turnkey operation features a broad range of in-demand products, an established customer base, experienced staff, and a favourable lease with seven years remaining and onsite parking. Backed by a respected 40-year-old franchise with 24 locations, the business offers the flexibility to remain within the franchise system or operate independently under a new brand. Located in a rapidly densifying neighbourhood, the business is positioned for strong future growth and increased foot traffic. With a solid operational foundation and significant upside potential, this opportunity is offered at a fraction of the original build-out: $599,000 plus inventory. An ideal opportunity for those seeking a scalable, turnkey business with room to grow. Serious inquiries welcome. Do not approach staff – thank you. (id:60329)
Stonehaus Realty Corp
6051 Gerrie Road
Peachland, British Columbia
Seller Motivated and Open to Offers. Discover the perfect canvas for your dream home at 6051 Gerrie Road in stunning Peachland, BC. This 1.19-acre building lot offering a serene and picturesque setting with lake views for your future residence. Nestled in a peaceful, treed environment, the property provides a sense of tranquility and privacy, ideal for those seeking to escape the hustle and bustle of city life. Backing onto crown land, this lot ensures no immediate rear neighbours, preserving the natural beauty. Whether you’re an outdoor enthusiast or simply value the serenity of nature, this location offers endless possibilities for recreation and relaxation right in your backyard. Situated in a quiet neighbourhood, the property is perfect for individuals or families looking for a special place to call home. Peachland itself is renowned for its small-town charm, proximity to local amenities, and year-round recreational opportunities, including hiking, boating, and wine tasting. 6051 Gerrie Road is more than just a lot—it’s an opportunity to build a life in one of the most beautiful locations in the Okanagan. Don’t miss your chance to claim this exceptional property and make your dream home a reality! Priced 128K below assessed value. Utilities at lot line and ready for hook up. ***GST is included in the asking price. You can pick your own builder and there are no timelines for building. Preliminary construction drawings for home have been made available by sellers. (id:60329)
Royal LePage Kelowna
1260 Broughton Avenue
Penticton, British Columbia
Dreaming of living the Okanagan lifestyle? This is an amazing opportunity to own 8.74 acres of some of the most beautiful prime land in the Okanagan in the spectacular and coveted Upper Bench area with sweeping orchard, vineyard and mountain views, all just 5 minutes from downtown Penticton. This immaculately maintained producing orchard has hundreds of high production ambrosia and gala apple trees, peaches, cherries , and more. This property comes with a beautiful 3500 SF (approx.) home, a 1200 SF Quonset building and an established fruit stand fronting Upper Bench Road with good visibility from both directions and is surrounded by AWARD winning wineries (on the wine tour route)! Property is completely fenced with 8 FT deer fence and gates. The orchard is being leased out on a year to year basis. Come view this spectacular property today!! Duplicate listing (residential). (id:60329)
Skaha Realty Group Inc.
1458 Penticton Avenue Unit# 123
Penticton, British Columbia
This bright and spacious 2-storey townhome with an unfinished basement offers an ideal layout for families or first-time buyers. The main floor features an open concept kitchen, dining, and living area filled with natural light, a 2-piece bath, and access to your private deck—perfect for summer BBQs. Upstairs you’ll find a generous primary bedroom with a 2-piece ensuite, two additional bedrooms, a 4-piece bath, and plenty of storage. The basement offers laundry, utility space, and endless potential for a rec room, media room, or kids’ zone. Located in a well-run, pet-friendly strata with no age restrictions, two parking spots, and close to transit, schools, and walking trails—this is a home that grows with you! (id:60329)
Royal LePage Locations West
1213 Regina Street
Creston, British Columbia
FAMILY READY! Low maintenance home. Central location with quick access to downtown, school and the shopping center makes life easier. Schikurski Park is nearby where kids can play, you can walk your dog or jog your cares away along the paths. Large, comfortable living room has natural gas fireplace for function and esthetics. Entertain in the uncrowded comfort of the spacious dining room, with garden doors for access to the backyard deck. Imagine what you'll cook up in your modern kitchen while your guests can visit, hanging out in the open dining and living room areas. Private master suite on first level has its own shower/bath. The lower level has a self contained In-law suite or can be your family play space. Enjoy lazy summer afternoons sipping lemonade on the deck under the large pergola. Just a little paint & putter fix up and move in! Look No Further, you just found your new home! Call now for a tour. (id:60329)
RE/MAX Discovery Real Estate
3175 Valleyview Road
Penticton, British Columbia
Stunning custom-built 5 bedroom, 5 bathroom executive home with Vineyard nestled on 17-acres located in the heart of South Okanagan’s Wine Country. Enjoy the panoramic views of lush vineyards and majestic mountains, blending natural beauty with sophisticated living. This Modern Rustic residence boasts nearly 10,000 square feet of meticulously designed living space, with stone and wood exteriors that integrate seamlessly with the landscape. An expansive driveway leads to a multi-car garage. Inside, the open-concept living area features high ceilings, large windows, and a stunning stone fireplace. The gourmet kitchen, equipped with custom cabinetry, live edge granite countertops, and state-of-the-art appliances, is ideal for hosting gatherings. The master suite, situated on its own floor, offers a private retreat with a luxurious en-suite bathroom and breathtaking views. Additional highlights include a home bar, a spacious laundry room with outdoor access, and a versatile garage space. The lower level features a large family/recreation room; ideal for a home theater or game room, an exercise area, a wine cellar, and a workshop with garage door access. The outdoor area is equally impressive, with landscaped gardens, salt water swimming pool, and a hot tub. Plantings consist of approx 1.4 acres each of Gamay Noir & Pinot Gris and 5 acres Gewurztraminer which is a perfect blend for those seeking a Vineyard lifestyle in one of the South Okanagan's most desirable locations. (id:60329)
Royal LePage Desert Oasis Rlty
9 Emerald Drive
Logan Lake, British Columbia
Welcome to this beautiful 3 bed, 3 bath rancher located in the hidden gem of Logan Lake! This Open-concept home features a living, dining and kitchen area that offers an abundance of natural light with its large windows, 3 great sized bedrooms and is perfect for those seeking comfort and convenience! The Full basement is ready for finishing – perfect for a rec room, home gym, or extra living space!!! The level, low-maintenance lot has plenty of space for outdoor entertaining and is situated in a quiet, sought-after neighborhood! This home offers bright living spaces and endless possibilities and is a perfect blend of comfort, space, and potential. Whether you’re looking to move in and enjoy or customize the basement to fit your needs, this rancher is ready to welcome you home!!! This is one of those homes that looks better in person!!! (id:60329)
Exp Realty (Kamloops)
500 Lester Road Unit# 10
Kelowna, British Columbia
WOW! - Over 2,100 sq. ft. of thoughtfully designed living space in this stunning 3 bed, 4 bath end-unit townhome—truly one of a kind! Blending artisan craftsmanship with modern function, this home showcases 15 years of custom work, including hand-milled fir and maple accents, heated marble floors, and a showpiece wine/powder room that must be seen to be believed. The gourmet kitchen features Avonite counters, espresso maple cabinetry, and custom shelving. The soundproofed primary bedroom offers true comfort with a forced air heat pump, luxurious 3-piece ensuite, and walk-in closet. Enjoy exceptional outdoor living with a private rooftop deck and back patio, perfect for relaxing or entertaining. The fully finished basement features a spacious media/games room, wine cellar, sauna niche, 2-piece bath, and generous storage. Includes 2 parking stalls, upgraded systems, and a flexible layout ready for future visions. A bold and artistic alternative to cookie-cutter homes this is where design meets soul! (id:60329)
2 Percent Realty Interior Inc.
2607 St Andrews Street
Blind Bay, British Columbia
Discover your dream home in The Highlands of Blind Bay with breathtaking panoramic views of Shuswap Lake and majestic mountains. This meticulously designed, ENERGY-EFFICIENT home offers a lifestyle of comfort and beauty, nestled in a peaceful cul-de-sac. Step inside and discover a bright, spacious open-concept layout, perfect for families and entertainers alike. The heart of the home is a chef-inspired kitchen with quartz countertops and a central island, flowing seamlessly into a living area with soaring vaulted ceilings and floor-to-ceiling windows. Step onto the expansive front deck to witness unforgettable sunsets over Shuswap Lake. This residence features 3 bedrooms and 2.5 luxurious bathrooms, including a 5-piece en-suite, and main-floor laundry for ultimate convenience. Every detail has been thoughtfully considered for modern living. A standout feature is the oversized double garage. The extra depth and width provide comfortable maneuvering space and organized tool storage, making it perfect for the hobbyist or DIY enthusiast. Beyond the garage, the property offers a versatile, level backyard space, ideal for a pool or garden. Enjoy the benefits of a Step 4 energy rating, delivering significant savings on utilities. Located minutes from marinas, shopping, restaurants, golf, tennis, the lake, beach, and trails, and just a short 25-minute drive to Salmon Arm, this home truly combines views, prime location, and modern comfort. This is more than a home – it’s a lifestyle. (id:60329)
Royal LePage Kelowna
1191 Sunset Drive Unit# 802
Kelowna, British Columbia
Join the prestige of ONE WATER STREET in the East Tower within this downtown location of sunny Kelowna. Located on the 8th floor, you will experience the downtown conveniences and enjoy the view above it all; restaurants, cafes, shoppes, the iconic boardwalk, walking trails, beaches and more. This home not only offers a completely hands off lifestyle, but it is a highly desirable floorplan which includes two bedrooms, two bathrooms. Upgraded Silver SMART HOME Package includes in-home speakers throughout. The inviting main entrance of the tower features a seating area with fireplace, the mail room and mailboxes for easy access in addition to 24/7 on staff security/concierge. Ample windows allows for a bright, modern design with function in mind to maximize your space and ensure your upmost comfort. The open living space is designed to take advantage of the 02 plan's patio area which produces an oversized entertaining footprint which you can enjoy during the many beautiful months in the Okanagan. With a primary suite that offers closet space, plus a stunning en-suite bathroom, this contemporary home is sure to impress. A second bedroom and washroom offers additional space for the family, guests, roommate, or a functional home office! This amenity-rich strata offers a 4th floor bench area with 2 swimming pools, an oversized hot tub, pickleball court, and BBQ areas. Fashioned with 2 first-class gym facilities, car-wash bay, conference and board rooms - vacant and ready to go! (id:60329)
Canada Flex Realty Group Ltd.
4833 Snowpines Road
Big White, British Columbia
Welcome to your dream mountain escape at Big White Ski Resort! This stunning, stand-alone ski chalet combines modern luxury with rustic charm, all while offering breathtaking panoramic mountain views. The walkout lower level features a fully self-contained 2-bedroom suite with its own kitchen, laundry, and private entrance—perfect for guest privacy or generating rental income. The home is equipped with smart thermostats and a smart lock, allowing you to conveniently manage energy usage and security from your phone, helping to keep utility costs low. Upstairs, the main living area boasts soaring vaulted ceilings and an updated modern kitchen with sleek stainless steel appliances. You'll also enjoy a new washer/dryer and a resurfaced deck with a private hot tub—ideal for relaxing apres ski while taking in the majestic alpine scenery. The cozy primary bedroom on the main floor provides the perfect sanctuary, while the spacious enclosed loft sleeps up to eight with 3 queen beds, a TV, and a comfortable couch with a pull-out bed, offering plenty of space for family and friends. With convenient parking for three vehicles at both the top and bottom of the property, there's ample space for everyone. Whether you're carving down the slopes with ski-in/ski-out access via the groomed cat track just steps from your door, savoring the chalet's cozy ambiance, or unwinding by the fireplace, this property offers the ultimate mountain retreat experience! (id:60329)
Royal LePage Kelowna
1260 Broughton Avenue
Penticton, British Columbia
Dreaming of living the Okanagan lifestyle? This is an amazing opportunity to own 8.74 acres of some of the most beautiful prime land in the spectacular and coveted Upper Bench area with sweeping orchard, vineyard and mountain views, all just 5 minutes from downtown Penticton. With hundreds of high production ambrosia and gala apple trees, peaches, cherries, and more. This property comes with a beautiful 3500 SF (approx.) home, a 1200 SF Quonset building and an established fruit stand fronting Upper Bench Road with good visibility from both directions, surrounded by AWARD winning wineries (on the wine route)! Property is completely fenced with 8 FT dear fence and gates. Come view this spectacular property today! Duplicate farm listing (id:60329)
Skaha Realty Group Inc.
3175 Valleyview Road
Penticton, British Columbia
Stunning custom-built 5 bedroom, 5 bathroom executive home with Vineyard nestled on 17-acres located in the heart of South Okanagan’s Wine Country. Enjoy the panoramic views of lush vineyards and majestic mountains, blending natural beauty with sophisticated living. This Modern Rustic residence boasts nearly 10,000 square feet of meticulously designed living space, with stone and wood exteriors that integrate seamlessly with the landscape. An expansive driveway leads to a multi-car garage. Inside, the open-concept living area features high ceilings, large windows, and a stunning stone fireplace. The gourmet kitchen, equipped with custom cabinetry, live edge granite countertops, and state-of-the-art appliances, is ideal for hosting gatherings. The master suite, situated on its own floor, offers a private retreat with a luxurious en-suite bathroom and breathtaking views. Additional highlights include a home bar, a spacious laundry room with outdoor access, and a versatile garage space. The lower level features a large family/recreation room; ideal for a home theater or game room, an exercise area, a wine cellar, and a workshop with garage door access. The outdoor area is equally impressive, with landscaped gardens, salt water swimming pool, and a hot tub. Plantings consist of approx 1.4 acres each of Gamay Noir & Pinot Gris and 5 acres Gewurztraminer which is a perfect blend for those seeking a Vineyard lifestyle in one of the South Okanagan's most desirable locations. (id:60329)
Royal LePage Desert Oasis Rlty
7600 Cottonwood Drive Unit# 3
Osoyoos, British Columbia
Stunning 3-Bed, 2&1/2-Bath Townhouse in Osoyoos’ Premier Waterfront Community Welcome to this beautifully renovated townhouse, offering 3 bedrooms /3 bathrooms, nestled in one of Osoyoos’ most sought-after waterfront communities. With designer-quality finishes throughout, this home effortlessly blends style and comfort. Enjoy an open-concept living space with high-end materials, a fully upgraded kitchen, and an abundance of natural light flowing throughout. The spacious master suite is a true retreat, complete with a modern en-suite bathroom and ample closet space. Residents of this exclusive community have access to a host of premium amenities including a clubhouse, sparkling pool, and a private dock for waterfront enjoyment. Whether you're looking to relax by the pool, entertain guests in the clubhouse, or enjoy water activities right from your doorstep, this home offers the ultimate lifestyle in Osoyoos. This is a rare opportunity to own in one of the most desirable locations in the area. Schedule your private showing today (id:60329)
RE/MAX Realty Solutions
880 Ackerman Court
Kelowna, British Columbia
Welcome to this fully renovated 6-bedroom, 3.5-bath, over 4,000 sq. ft. rancher with two walkout levels—perfectly designed for multi-generational living, maximizing investment income, or simply offering all the space you need. Perched to capture sweeping lake, city, and mountain views in Black Mountain, this home also features the rare luxury of a flat driveway and entry with parking for up to 6 vehicles. This home offers incredible flexibility: the upper level generates over $4,000/month in rental income, while the 2-bedroom lower suite can bring in $2,200/month with long-term tenants or $300/night as a B&B. With a few minor changes, the suite could become a legal unit. Over the past five years, the home has been tastefully updated by a contractor and interior designer, including flooring, paint, and a dream kitchen with granite island, modern appliances, and loads of storage. Expansive windows flood the main floor with light and showcase the views. Enjoy sunsets from your living room, kitchen nook, or deck. The lower level features three bedrooms, a 500 sq. ft. primary retreat with spa-like ensuite, and a flexible media room. Fenced yard, quiet location, minutes to golf, Big White, and the airport. Please ask your realtor for more details, available in the online supplements. (id:60329)
Century 21 Assurance Realty Ltd
3010 Holland Road Unit# 5
Kelowna, British Columbia
The Lipkovits Group is proud to introduce Holland Place, a premier five-unit luxury townhome development in one of Kelowna’s most sought-after locations. Surrounded by a vibrant mix of restaurants, local shops, parks, golf courses, and schools — ideal for professionals, students, or anyone looking to live steps from it all. Thoughtfully designed, each of the five townhomes features three bedrooms and two and a half bathrooms, including a spacious primary suite with a spa-inspired ensuite complete with dual vanities, a soaker tub, custom shower, and custom walk-in closet. Inside, you'll find an elevated level of finish throughout — from custom cabinetry and designer lighting to a striking floor-to-ceiling fireplace and more. Each home includes an attached double garage and access to an expansive private rooftop patio, offering exceptional outdoor living and the perfect setting to host and unwind. Holland Place blends contemporary design, luxury finishes, and a walkable lifestyle — a rare opportunity in the heart of Kelowna. (id:60329)
Royal LePage Kelowna
3010 Holland Road Unit# 4
Kelowna, British Columbia
The Lipkovits Group is proud to introduce Holland Place, a premier five-unit luxury townhome development in one of Kelowna’s most sought-after locations. Surrounded by a vibrant mix of restaurants, local shops, parks, golf courses, and schools — ideal for professionals, students, or anyone looking to live steps from it all. Thoughtfully designed, each of the five townhomes features three bedrooms and two and a half bathrooms, including a spacious primary suite with a spa-inspired ensuite complete with dual vanities, a soaker tub, custom shower, and custom walk-in closet. Inside, you'll find an elevated level of finish throughout — from custom cabinetry and designer lighting to a striking floor-to-ceiling fireplace and more. Each home includes an attached double garage and access to an expansive private rooftop patio, offering exceptional outdoor living and the perfect setting to host and unwind. Holland Place blends contemporary design, luxury finishes, and a walkable lifestyle — a rare opportunity in the heart of Kelowna. (id:60329)
Royal LePage Kelowna
4029 Broadwater Road Unit# 16
Robson, British Columbia
Welcome to your beautifully updated retreat! This fully renovated 2 bedroom, 1 bathroom mobile home blends modern comfort with peaceful, natural surroundings. Situated on a spacious, fully fenced lot, this property features a serene creek right behind the home—perfect for relaxing or enjoying nature. All just minutes from the Arrow Lake! Inside, you'll find a bright and open layout with brand new finishes throughout. The upgraded kitchen boasts new appliances, cabinets and fixtures and ample cabinet space. Plenty of light has been added throughout the home with updated overhead lighting! This unit has the added bonus of two additional storage buildings and two decks, perfect for relaxing on a warm summer's day. Whether you're a first-time buyer, downsizing, or looking for a low-maintenance home with character and charm, this property checks all the boxes. Call your agent today to view! (id:60329)
Century 21 Assurance Realty Ltd.
1683 Sheridan Drive
Kamloops, British Columbia
Priced below assessed value! Welcome to this beautifully maintained 4 bedroom 3 bathroom family home situated on a flat .22 acre lot nestled in the heart of Westmount. Bright and welcoming, the main floor features a spacious living room with a cozy natural gas fireplace, a dedicated dining area and a functional kitchen that features stainless steel appliances, an island and opens onto a covered patio — perfect for morning coffee or evening BBQ's! Down the hall you will find the primary bedroom complete with a powder room, two additional bedrooms and the full main bathroom. The fully finished basement offers even more space to enjoy with a large rec room with electric fireplace, third bathroom, bedroom, a laundry room with newer washer and dryer (2022) and a versatile storage or hobby room. The single-car garage and oversized driveway provide ample parking for your vehicles and toys. Step outside into your private backyard oasis featuring an in-ground pool, hot tub, and a fenced yard that is perfect for kids and entertaining. New furnace (2022), recently renovated bsmt bathroom & laundry room! Located in a quiet, family-friendly neighborhood, you're just moments from schools, the river and scenic walking trails. This home truly offers the best of comfort, convenience, and lifestyle! Book your viewing today! (id:60329)
Century 21 Assurance Realty Ltd.
3010 Holland Road Unit# 3
Kelowna, British Columbia
The Lipkovits Group is proud to introduce Holland Place, a premier five-unit luxury townhome development in one of Kelowna’s most sought-after locations. Surrounded by a vibrant mix of restaurants, local shops, parks, golf courses, and schools — ideal for professionals, students, or anyone looking to live steps from it all. Thoughtfully designed, each of the five townhomes features three bedrooms and two and a half bathrooms, including a spacious primary suite with a spa-inspired ensuite complete with dual vanities, a soaker tub, custom shower, and custom walk-in closet. Inside, you'll find an elevated level of finish throughout — from custom cabinetry and designer lighting to a striking floor-to-ceiling fireplace and more. Each home includes an attached double garage and access to an expansive private rooftop patio, offering exceptional outdoor living and the perfect setting to host and unwind. Holland Place blends contemporary design, luxury finishes, and a walkable lifestyle — a rare opportunity in the heart of Kelowna. (id:60329)
Royal LePage Kelowna
3010 Holland Road Unit# 2
Kelowna, British Columbia
The Lipkovits Group is proud to introduce Holland Place, a premier five-unit luxury townhome development in one of Kelowna’s most sought-after locations. Surrounded by a vibrant mix of restaurants, local shops, parks, golf courses, and schools — ideal for professionals, students, or anyone looking to live steps from it all. Thoughtfully designed, each of the five townhomes features three bedrooms and two and a half bathrooms, including a spacious primary suite with a spa-inspired ensuite complete with dual vanities, a soaker tub, custom shower, and custom walk-in closet. Inside, you'll find an elevated level of finish throughout — from custom cabinetry and designer lighting to a striking floor-to-ceiling fireplace and more. Each home includes an attached double garage and access to an expansive private rooftop patio, offering exceptional outdoor living and the perfect setting to host and unwind. Holland Place blends contemporary design, luxury finishes, and a walkable lifestyle — a rare opportunity in the heart of Kelowna. (id:60329)
Royal LePage Kelowna
10458 Copper Hill Place
Lake Country, British Columbia
OPEN HOUSE SATURDAY JULY 26TH 12 - 2 PM! Welcome to this outstanding walkout rancher in Lake Country’s desirable Copper Hill neighborhood. Built in 2007, this impeccably maintained home offers 2,605 sq. ft. of finished living space with 5 bedrooms and 3 bathrooms, and is available for immediate possession. The main floor features three bedrooms, including a primary suite with an ensuite bath, and a bright open-concept living area that captures expansive views of Wood Lake and the valley. The kitchen flows seamlessly into the dining and living areas, creating a functional space ideal for both everyday living and entertaining. Recent upgrades include new appliances, adding value and efficiency to the heart of the home. Downstairs, the fully finished walkout basement includes a two-bedroom legal suite, ideal as a mortgage helper or flexible enough to reintegrate into the main living space. Additional highlights include a flat double driveway with space for boat or RV parking, a large double garage, and an easy-maintenance yard perfect for those who want to enjoy the Okanagan lifestyle without the upkeep. Located on a private 0.20-acre lot just minutes from Peter Greer Elementary, George Elliot Secondary, and a short drive to UBCO and the Kelowna International Airport. (id:60329)
Royal LePage Kelowna
186 Dunant Crescent
Penticton, British Columbia
Come and enjoy the Sun Rise and Sunsets in this Salt Water Pool with New Stamped Concrete and Hardscape surround. This home checks all the boxes, with a small quaint corner park on one side and only one house on the other. Which makes this home great for a small family to have a well maintained play area for the kids, or for the empty nesters who only want one neighbor to the side. The oversized wrap deck to the lower pool area has been newly duradecked. New Vinyl Fencing around the pool area adds to the privacy. You can enter the home through the Patio doors in the back or the walk through pool bathroom for your guests to wash off and shower before entering the home after a fun filled day outside by the pool. The inside of this home has new flooring from the living room to the bedrooms up and down. HWT is 2 years old, Furnace pump has been replaced with a new tank. The 1 bed 1 den downstairs can be easily converted into a suite for guests, with a separate door. There is a covered Storage for your boat or car with plenty of room for extra vehicles. Call today to view this Gem of a home. (id:60329)
Royal LePage Locations West
2500 39 Avenue
Vernon, British Columbia
Welcome to 2500 39th Avenue—where heritage charm meets modern sophistication in the heart of Vernon. Built in 1920 and thoughtfully renovated in 2019, this 4-bedroom, 3-bathroom home is a timeless beauty, blending classic design with today’s comforts. The main floor showcases a sun-filled principal bedroom, a second bedroom, and a chef-inspired kitchen featuring a gas stove—perfect for curated dinners and lively conversation. Original character details speak to the home’s storied past, while on-demand hot water and generous storage bring the peace of mind every homeowner deserves. Downstairs, two more bedrooms offer flexibility for growing families, guests, a large family room and creative workspace finish off the basement. Outside, the fully fenced backyard is a gardener’s dream—private, secure, and framed by mature greenery with alley access and exciting redevelopment potential. Tucked into a walkable neighborhood, you're just minutes from schools, parks, shopping, and downtown Vernon. Whether you’re planting roots or planning your next chapter, this property offers a rare blend of history, possibility, and heart. (id:60329)
Royal LePage Downtown Realty
2602 Golf Course Drive
Blind Bay, British Columbia
Luxurious elegance on the green. Magnificent 3-bed, 3-bath 3292 sq ft home overlooks Shuswap Lake Golf Course. Custom-built for its only owner by Harmony Homes-Kelowna. Airy & spacious living room is perfect for entertaining with soaring cathedral ceilings & expansive wall-to-wall windows flooding the room with natural light & breathtaking views of surrounding landscape. Chefs will love the upgraded kitchen equipped with large pantry, quartz countertops, granite-stone sinks & designer stainless steel appliances featuring Jenn-Air, Fisher & Paykel & Kitchen Aid brands. Savour your morning coffee in the tranquil breakfast nook surrounded by nature. Relax in your enormous primary suite w ensuite bath, walk-in closet, large shower w built-in seat, large vanity & walk-out to full-width covered & open deck, overlooking park-like backyard. Main floor laundry leads to oversized garage. Upgrades enable you to move-in right away & include: new roof, new microwave. central vac, newer furnace & HWT, flagstone patio, resurfaced driveway, irrigation system, alarm system, Duradek & copper plumbing. 2nd bedroom has adjoining bath, perfect for guests or as a den. Finished basement features large rec room, cards room, office, 3rd bedroom, wine room, hobby room, storage & utility rooms. Lovingly maintained this stunning home offers modern comforts in a friendly & thriving rural community. This home is now priced $86,000 below assessed value; it's a terrific buy! See video & call for showing! (id:60329)
RE/MAX Shuswap Realty
6930 Barcelona Drive E Unit# 47
Fintry, British Columbia
This unobstructed lakeview home boasts an ideal location close to the marina and beach, and a serene garden with a koi pond in the backyard as a private oasis in this lively community. La Casa Lakeside Cottage Resort boasts a colorful community of charming properties and an abundance of amenities. Inside, an open-concept layout with hardwood floor and vaulted ceilings and floor to ceiling windows. A generously sized kitchen with wood cabinetry and large peninsula with breakfast bar overlooks breathtaking Okanagan Lake views. The dining and living areas contain expansive windows and a handsome stone-faced fireplace. Two bedrooms are split between two levels, along with a den/loft area and two well-appointed full bathrooms accompany them. La Casa Lakeside Cottage Resort is a family paradise located on the west side of Okanagan Lake, where it’s easy to escape the cares of the outside world with a variety of activities from the activity park with pool, hot tubs, tennis and volleyball courts, playground, mini-putt course, marina, boat launch, community fire pits, and beach with suntan decks and aqua parks. (id:60329)
Sotheby's International Realty Canada
3005 Scenic Ridge Drive Lot# 28
West Kelowna, British Columbia
Welcome to Smith Creek West — West Kelowna’s newest family-oriented community, surrounded by picturesque trails ideal for walking, hiking, and biking. This pre-construction opportunity from award-winning H&H Custom Homes offers a rare chance to build a home that fits your lifestyle. The craftsman-style exterior showcases a soft, natural palette with warm wood accents, and the builder commits to completing your home within 7 months of permit approval. Designed for modern living, the thoughtful layout includes 3 bedrooms, 2 bathrooms, and a versatile office — perfect for remote work or accommodating guests. The spacious primary suite features a walk-in closet and a luxurious 5-piece ensuite. Enjoy open-concept living with seamless flow between the kitchen, dining, and living spaces, plus access to a covered front deck that’s perfect for entertaining year-round. Buyers can personalize cabinetry, flooring, fixtures, appliances, and more with the help of the builder’s in-house design team. For added flexibility or rental potential, an optional 841 sq ft 1-bedroom legal suite is available, complete with a private entrance, full kitchen, in-suite laundry, and separate utilities. A 3-car garage upgrade is also available for $45,000+GST. With flexible financing, no property transfer tax, and the protection of a 2-5-10 New Home Warranty, this is an exceptional opportunity to own a custom home in one of West Kelowna’s most exciting new developments. (id:60329)
RE/MAX Kelowna
6384 Renfrew Road
Peachland, British Columbia
***Attention Buyers: Sellers motivated and open to offers. Stunning South-Facing Lakeview Lot in Peachland, BC. Build your dream home on this exceptional 0.61-acre residential lot with incredible panoramic views of Lake Okanagan and Okanagan Mountain Park. Located in a quiet cul-de-sac within a well-established neighbourhood, this lot offers privacy, tranquility, and breathtaking vistas year-round. With its R1 zoning, new related Provincial rules for development and the District leaning favourable to subdividing with their usual bylaw requirements, the property provides incredible flexibility—design and build your custom residence or explore the potential to subdivide and develop multiple homes. The generous size and layout make it ideal for creative building options while maximizing the sweeping lake views. All utilities are conveniently located at the lot line, ensuring an effortless connection for your project. Surrounded by the beauty of Peachland, you’ll enjoy access to beaches, parks, hiking trails, and the charm of this vibrant lakeside community. Opportunities like this are rare—don’t miss your chance to secure this prime piece of Okanagan paradise. Start imagining the lifestyle you’ve always wanted! Call today for more details or to book your tour! (id:60329)
Royal LePage Kelowna
3161 Rose Hill Road
Kamloops, British Columbia
A rare find—first time offered by the current owners. Enjoy your own piece of paradise just 10 minutes from the city center, and conveniently close to schools and shopping. This well-maintained, level-entry ranch-style home offers approximately 1,540 sq ft of main floor living with a full basement, all nestled on roughly 35 fenced acres with beautiful valley views. The home features 4 bedrooms and 3 bathrooms, making it ideal for a growing family. The cozy living area includes a wood-burning airtight stove. A spacious country-style kitchen provides stunning views and opens to a surrounding deck and charming gardens with a water feature. The lower floor is partially finished, offering room for expansion. Additional features include a double attached garage and ample parking. Outbuildings consist of a 490 sq ft four-stall barn and two implement sheds (approximately 357 sq ft and 128 sq ft), offering excellent utility and storage. (id:60329)
Engel & Volkers Kamloops
808 Vedette Drive
Penticton, British Columbia
Welcome to this 3-bedroom, 3-bathroom family home located in the highly desirable West Bench neighborhood of Penticton! This spacious property features just over 2,500 sq. ft. of well maintained living space on a fully fenced half-acre lot complete with mature fruit trees, full irrigation, and ample parking. Step inside to a bright and open concept layout that seamlessly connects the living, dining, and kitchen areas, all designed to take full advantage of large windows that flood the home with natural light and frame stunning city and mountain views. A dedicated office area adds flexibility for remote work or study. Enjoy outdoor living with two large decks, one on each side of the home perfect for entertaining, relaxing, or enjoying the peaceful surroundings. Located just steps from the scenic Kettle Valley Railway Trail, this home offers easy access to some of the area’s best hiking and biking routes, making it a dream location for active families and n (id:60329)
Royal LePage Locations West
1753 Klo Road
Kelowna, British Columbia
Welcome to 1753 KLO Road – a stylish and spacious 3-storey half-duplex located in one of Kelowna’s most desirable neighborhoods, offering flexible multi-generational living with no strata fees. This well-designed home features a total of 5 bedrooms plus a den, 3 full bathrooms, and 1 powder room, including a fully self-contained 1-bedroom suite with its own entrance, kitchen, bathroom, and laundry—perfect for extended family or rental income. On the main floor, you’ll find soaring 10-foot ceilings, wide-plank flooring, and a bright open-concept layout. The kitchen is equipped with a large island and stainless steel appliances, flowing into the living and dining areas with direct access to a sunny south-facing backyard with partial fencing—great for outdoor relaxation or entertaining. This level also includes a convenient bedroom and powder room, ideal for guests or a home office setup. Upstairs offers three spacious bedrooms and two full bathrooms, including a generous primary suite with a 5-piece ensuite and oversized walk-in closet. A flexible den area provides additional space for work, study, or play. The lower level includes a 1-bedroom in-law suite with separate entrance and laundry, providing excellent flexibility for guests, tenants, or family. Additional highlights include a double garage, extra parking, and a low-maintenance yard. Ideally located near shops, schools, golf courses, the lake, and Kelowna’s best wineries. (id:60329)
Oakwyn Realty Okanagan
3010 Holland Road Unit# 1
Kelowna, British Columbia
The Lipkovits Group is proud to introduce Holland Place, a premier five-unit luxury townhome development in one of Kelowna’s most sought-after locations. Surrounded by a vibrant mix of restaurants, local shops, parks, golf courses, and schools — ideal for professionals, students, or anyone looking to live steps from it all. Thoughtfully designed, each of the five townhomes features three bedrooms and two and a half bathrooms, including a spacious primary suite with a spa-inspired ensuite complete with dual vanities, a soaker tub, custom shower, and custom walk-in closet. Inside, you'll find an elevated level of finish throughout — from custom cabinetry and designer lighting to a striking floor-to-ceiling fireplace and more. Each home includes an attached double garage and access to an expansive private rooftop patio, offering exceptional outdoor living and the perfect setting to host and unwind. Holland Place blends contemporary design, luxury finishes, and a walkable lifestyle — a rare opportunity in the heart of Kelowna. (id:60329)
Royal LePage Kelowna
1410 Penticton Avenue Unit# 312
Penticton, British Columbia
Nestled in a tranquil corner of the town, you'll uncover this delightful top-corner unit that provides picturesque views of the surrounding hillside, instead of the street or parking lot. Upon entering, you'll be greeted by a freshly painted two-bedroom unit, complete with a charming nook/den, ideal for a small office or crafting area. Adjacent to the living room, there's a delightful balcony where you can unwind and enjoy some privacy. The property is conveniently located near Penticton Creek path that leads you to Restaurants, Breweries, Farmers Market, Okanagan Lake to name a few. Also, this property welcomes one dog or cat! Strata has also recently replaced the roof. (id:60329)
Exp Realty
7501 Kennedy Lane
Vernon, British Columbia
Rare opportunity to own one of the last vacant lots on Okanagan Lake . This gentle sloping Lakeshore lots has services to the lot line and has a multitude of uses. The newly created ""MUS zoning"" allows for Single Family Estate Lot , a Duplex lot , or a Four Plex lot ideal for the Small Developer. Call Listing Realtor of advanced drawings for the development of the site. (id:60329)
Coldwell Banker Executives Realty
7501 Kennedy Lane
Vernon, British Columbia
Rare opportunity to own one of the last vacant lots on Okanagan Lake with Multi Family Zoning . This gently slopping Lakeshore property has a multitude of uses. The New MUS Zoning will allow for up to 4 units on the site. Ideal for the small Developer / Builder or Family Estate Holding .Some advance layout design has been done. (id:60329)
Coldwell Banker Executives Realty
3885 Swamp Road
Kelowna, British Columbia
BACK TO NATURE! Very fertile farmland that has been part of the Casorso family since the late 1800s. Here is your opportunity to create that special, one-of-a-kind property. This flat 12.5 acre site is close in and only steps away from the Mission Creek Greenway. Approximately half the land is in hay, the other half is a pristine wetland area with unlimited possibilities. Unique opprtunity to create a self sufficient living. Some of the wetland can be ditched to enhance drainage, and enhanced with boardwalks. (id:60329)
Royal LePage Kelowna
5333 Chute Lake Road
Kelowna, British Columbia
Welcome to this exceptional former Kettle Valley show home, where timeless elegance meets modern comfort. Thoughtfully designed and meticulously maintained, this move-in ready 4-bedroom, 4-bathroom home offers a sophisticated lifestyle in one of the most sought-after communities Kelowna has to offer. Step inside and be captivated by the grand three-story spiral staircase, adorned with a custom cascading light fixture that enhances the home’s luxurious ambiance. Vault height ceilings with transom windows brings in ample natural lighting. The open-concept floor plan is perfect for families and entertaining. Main level features hardwood floors, granite countertops, and stainless steel appliances, including a built-in oven and gas cook top. The spacious kitchen boasts abundant cabinetry, making it a chef’s dream. The primary bedroom is conveniently located on the main level, with two additional bedrooms upstairs and a fourth bedroom and den in the basement Enjoy lake, mountain and city views from the expansive covered upper deck. Downstairs, the entertainment level is a showstopper, featuring a climate-controlled wine room, custom bar, and an oversized recreation room that seamlessly flows to a private lower patio—perfect for hosting gatherings or unwinding after a long day. Located just a block from Chute Lake Elementary and a short drive to Canyon Falls Middle School, this home is nestled in a family-friendly neighborhood with parks, trails, and amenities nearby. (id:60329)
Chamberlain Property Group
3310 Mathews Road
Kelowna, British Columbia
Court ordered sale. Presenting this 16.5-acre property located in the heart of South East Kelowna, offering a blend of family living and agricultural potential. The main home spans nearly 5,000 square feet, featuring 6 spacious bedrooms and 4 bathrooms, ideal for a large family or entertaining guests. The open-concept main floor boasts a family room, rec room, and a bright, modern kitchen. The property also includes a 4-car garage with a workshop for your hobbies or acreage needs. Above the garage, you’ll find additional living space. Step outside into your own private oasis, complete with a massive yard and a stunning, oversized pool. 10 acres planted with apples and cherries, offering the opportunity to own a working orchard in one of Kelowna's most desirable locations. This rare property blends so many great features with the practical benefits of a thriving orchard, all while being minutes away from the amenities of Kelowna. (id:60329)
Royal LePage Kelowna
568 Red Wing Drive
Penticton, British Columbia
Welcome to easy living in the heart of Red Wing Resorts — a secure, pet-friendly 40+ gated community right on the shores of Okanagan Lake! This bright and spacious 1,500 sq ft rancher offers a smart open layout with an updated kitchen, handy pantry, and a cozy dining area. You’ll love the separate family room, large living room with a warm gas fireplace, and the roomy primary bedroom with its own ensuite. The second bedroom is perfect for guests and there’s an additional full bathroom for convenience. Step outside to your private, low-maintenance backyard complete with a covered patio — ideal for relaxing or entertaining. The double garage includes a 10x7 bonus den, great as a home office or creative space. Need storage? A concrete crawlspace has you covered. Red Wing Resorts isn’t just a place to live — it’s a lifestyle. Residents enjoy access to a private beach, boat launch, dock, RV parking (limited), and a large clubhouse with a full kitchen and BBQs — perfect for social events or catching the big game. Strata fees are just $220/month, making this home an exceptional value in a prime location. This is a First Nations Leasehold property, subject to Red Wing Resorts’ Right of First Refusal. Come see what lakeside living is all about! (id:60329)
Homelife Benchmark Realty (Langley) Corp.
415 Rutland Road Unit# 1
Kelowna, British Columbia
Beautiful 3-Level END UNIT Townhome. Welcome to this 2019 built luxurious 4 bedroom/4 bathroom home with features not often found at this price-point. Boasting 1900 sqft of living space, 9’ ceilings, quartz counter-tops, Upgraded S/S Appliances,. 3 bedrooms and 2 full bathrooms upstairs. Living, Dining and Kitchen on main floor along with a half bathroom and garage. Perfect for growing families, low strata fees, no age restrictions, pets welcomed. Conveniently located within walking distance to, public transit, shopping, schools, restaurants & more. Book your private showing today! THIS ONE IS STILL AVAILABLE AND EASY TO SHOW! (id:60329)
2 Percent Realty Interior Inc.
5401 Lakeshore Drive Unit# 205
Osoyoos, British Columbia
Own a piece of Paradise in UNIT 205 CASA DEL MILA ORO with this lovely 2 bed 1 bath Condo and be part of a waterfront complex! This unit comes Fully Furnished with a Gorgeous open plan, has Granite Countertops, A New Geothermal Furnace, Updated Hardwood, and a new Dishwasher. Perfect for a fabulous investment property or the Ultimate family getaway to build those Priceless Memories together. This Complex features pool, hot tub, and a private beach area with wharf. Spend your summers lakeside or invest your money wisely here. Pride in ownership rings through this resort as they have just recently upgraded the fence for the private beach, upgraded many of the Logwood features for the beautiful architecture and painted the entire resort. THIS COMPLEX IS UNIQUE IN OSOYOOS IN THAT YOU MAY PUT YOUR UNIT IN THE RENTAL POOL, RENT PRIVATELY OR USE PERSONALLY! A TRULY UNIQUE INVESTMENT OPPORTUNITY WAITS FOR YOU HERE! Enjoy checking out the attached 3-D Tour! (id:60329)
RE/MAX Kelowna
3310 Mathews Road
Kelowna, British Columbia
Court Ordered Sale. Presenting this 16.5-acre property located in the heart of South East Kelowna, offering a blend of family living and agricultural potential. The main home spans nearly 5,000 square feet, featuring 6 spacious bedrooms and 4 bathrooms, ideal for a large family or entertaining guests. The open-concept main floor boasts a family room, rec room, and a bright, modern kitchen. The property also includes a 4-car garage with a workshop for your hobbies or acreage needs. Above the garage, you’ll find additional living space. Step outside into your own private oasis, complete with a massive yard and a stunning, oversized pool. 10 acres planted with apples and cherries, offering the opportunity to own a working orchard in one of Kelowna's most desirable locations. This rare property blends so many great features with the practical benefits of a thriving orchard, all while being minutes away from the amenities of Kelowna. (id:60329)
Royal LePage Kelowna
60 Smoker Road
Carmi, British Columbia
A True Diamond in the rough! Bring your ideas and convert this property into an awesome recreational getaway, and subdivide off the back 5 acres and still have tons of space and privacy. NOTE... ALL BUILDINGS ARE BEING SOLD ""AS IS - WHERE IS"". Between the main cabin and the guest house, there is nearly 2000 sq. ft. of livable space. It is serviced by 200 amp Electric Service, a well providing potable water and functioning sewage system. Just 8 kms to the town of Beaverdell, this property is uniquely situated to enjoy all outdoor sports. There are trails, streams, lakes and so much more. The former Kettle Valley Railway, part of the Trans-Canada Train is just a couple of kms away. A fishing lake is within a 5 minute drive. and you could spend a lifetime exploring the various trails in the area. The ""back side"" of the property is bordered by Beacon Road. It woud be easy to create an entirely independent 5 acre property, with its own road access and still maintain the peaceful privacy this property offers. (id:60329)
Royal LePage Kelowna
2740 Simms Place
Kamloops, British Columbia
Welcome to this rare blend of style, space, and location... this move-in ready rancher is nestled on 4.95 useable acres, in a quiet, highly sought-after neighborhood inside Kamloops City Limits with space to grow and close to everything Kamloops has to offer, also with City Water Supply. This beautifully updated home features 3600 sq ft of space including the partially finished basement just waiting for your finishing ideas. The renovated main floor features a showpiece kitchen with quartz countertops, large island with plenty of storage, newer appliances, engineered wood flooring throughout the main, also 3 bright bedrooms, & 2 full baths - all designed with modern family living in mind. Downstairs is the finished rec room & rough in for 3rd bath, also plenty of space to finish with another bdrm & may even have some suite potential with some modifications. The property offers city water, paved road access, 24x36 barn with 2 stalls (could be 4 stalls), hay storage, fenced paddocks & cross fenced acreage for your horses, pets or kids to ride or roam, and a peaceful setting just 5 minutes from the best shops, restaurants, and schools. Truly the best of both worlds... Country living with urban convenience! Note: The City of Kamloops now allows for a coach house (carriage suite) on a CR-2 zoned lot with a single family dwelling, so perhaps if the barn is not needed, it could possibly be converted to a coach house. Please confirm details with City of Kamloops Planning Dept. (id:60329)
Exp Realty (Kamloops)
160 5 Avenue Sw Unit# 401
Salmon Arm, British Columbia
Welcome to The Okanagan — where comfort, style, and lakeview living come together in this updated top-floor lake facing 2-bedroom, 2-bathroom condo. Vaulted ceilings and an electric fireplace really make the light-filled living room pop. Open-concept layout with French doors from living rm to the second bedroom or easily use as a den. Step out onto your balcony to enjoy morning coffee and the Shuswap Lake and Mountains views. The primary bedroom includes a walk-in closet and ensuite w/ walk in shower. There is a full laundry room with space for extra storage, a separate storage locker in the building, and covered parking spot. The Okanagan has an elevator and the central hot water is included in strata. Located in the heart of Salmon Arm, you’re walking distance to shopping, the fairgrounds, restaurants, the Farmers Market, parks, and trails. No age restrictions, pet-friendly (1 under 14” 1 dog OR 1 cat), and rentals allowed. This is easy, living in the Shuswap community. (id:60329)
RE/MAX Shuswap Realty
5038 Sun Rivers Drive
Kamloops, British Columbia
Introducing Ladera, the newest townhome lifestyle experience at Sun Rivers Resort Community. Designed for low-maintenance living, Ladera offers 2-4 bdrm/3-4 bathroom multi-level homes, ranging from approx. 2071-2645sqft, over a variety of layouts. All units are fully finished, including appliances and window coverings. The meticulous design offers bright living spaces with 9ft ceilings, large windows, daylight lower levels, and ample parking. The kitchens include extended height uppers, modern integrated hardware, quartz counters, large islands, and more. Attention to detail is evident from the exquisite ensuites, to the 8' sidelite entry door (most plans), to the expansive outdoor spaces. Every unit is acheiving Step 4 Energy Rating and contains geothermal heating and cooling, ICF foundations, and R/I EV. GST is applicable. *Please note that all photos are of a different staged unit. (id:60329)
Engel & Volkers Kamloops
