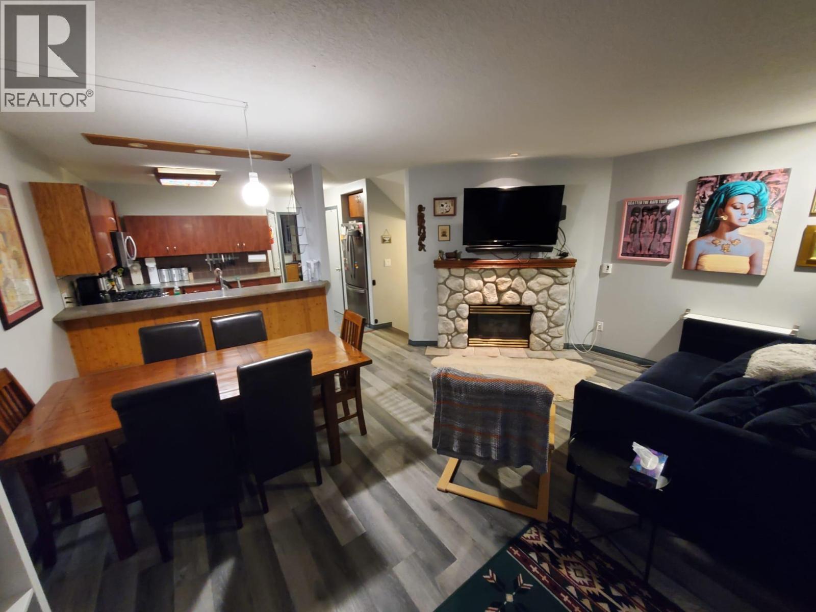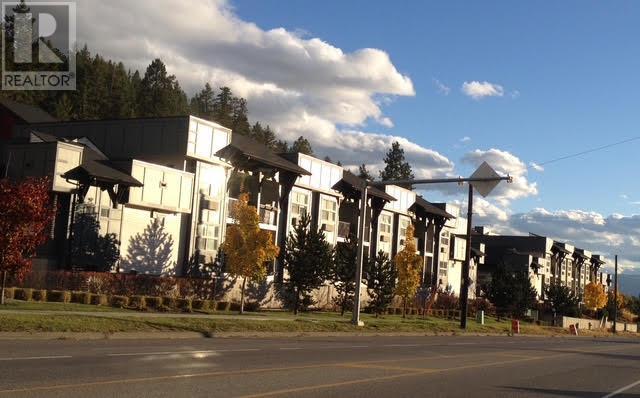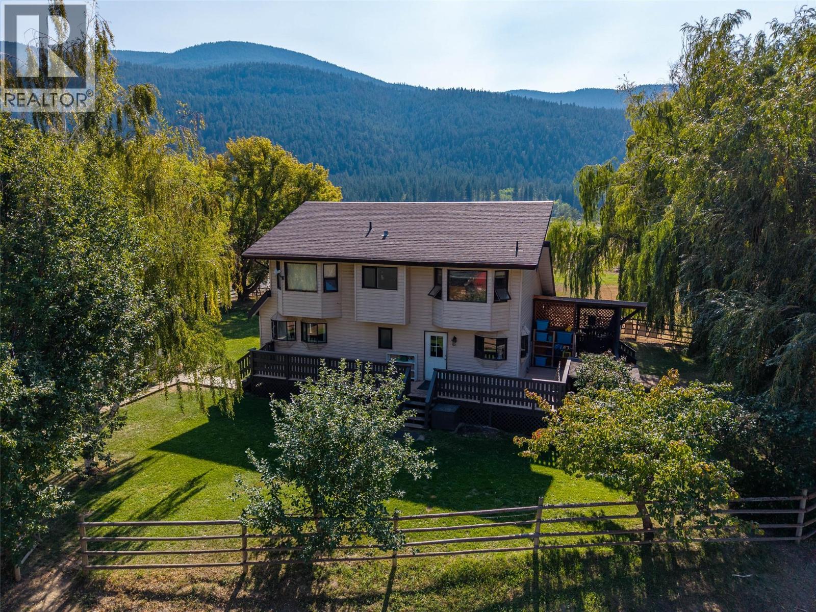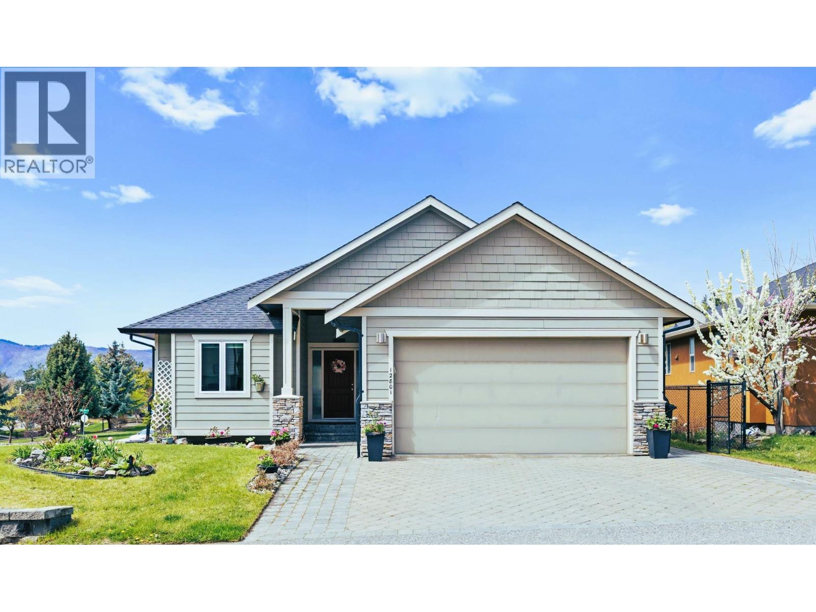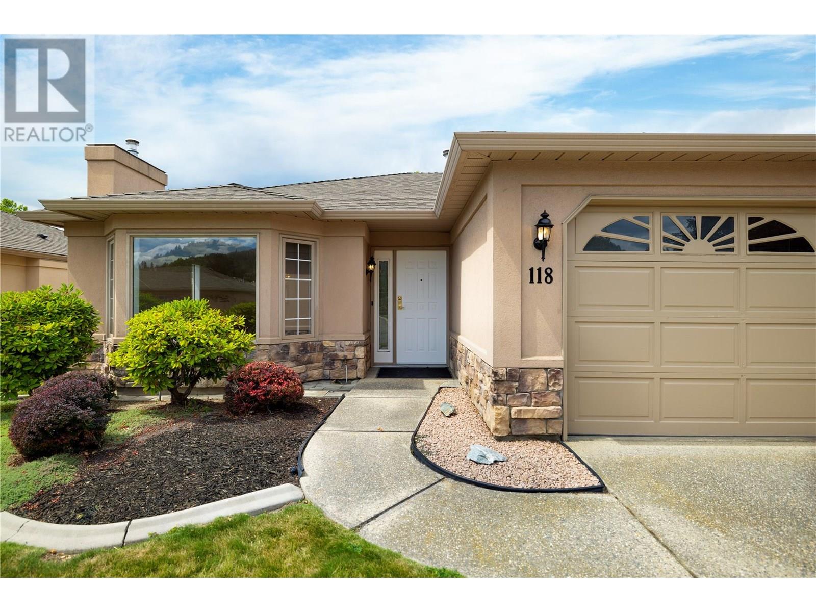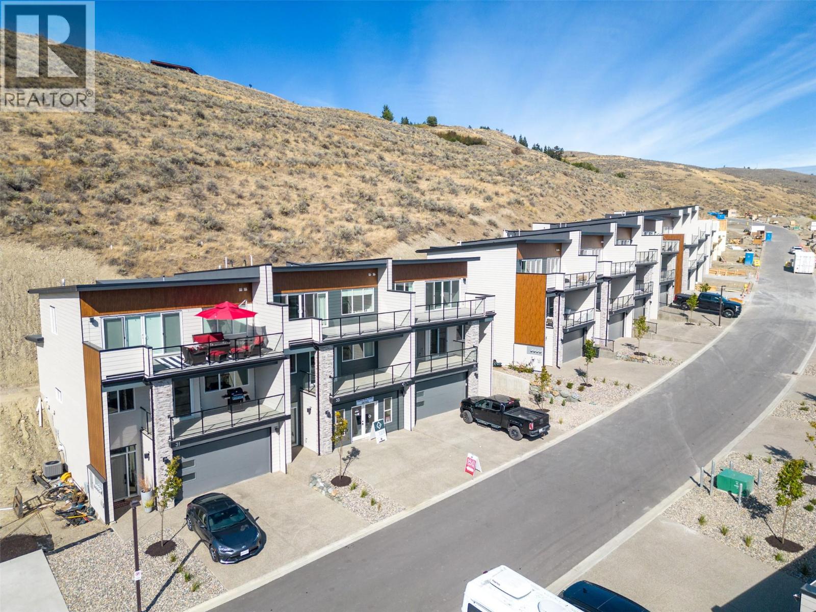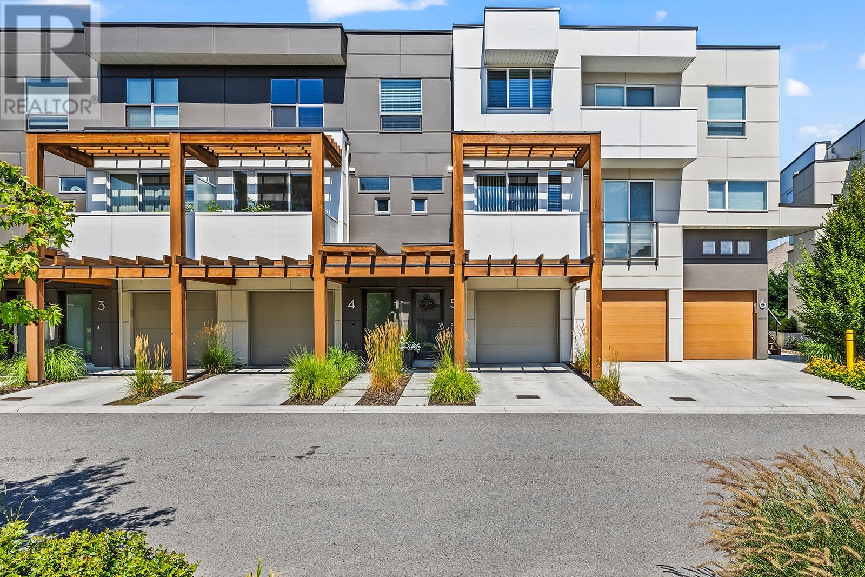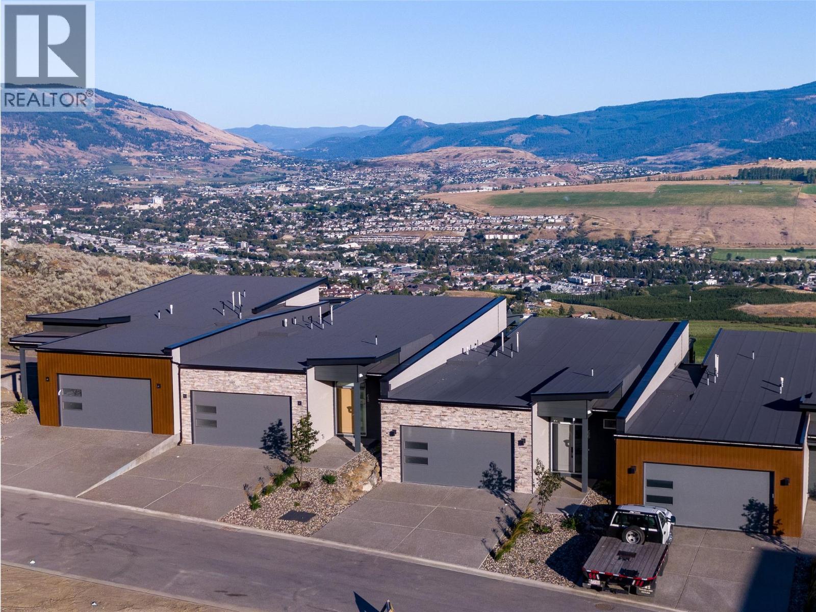2160 Sun Peaks Road Unit# 3
Sun Peaks, British Columbia
Rare opportunity to find a three-level townhome, built in 1995, with 3 bedrooms + den and 3 full bathrooms in Sun Peaks. Only a 5-minute walk from Village amenities and main chairlifts. The main floor includes a central kitchen with pantry, dining room, laundry area with upgraded (2022) washer/dryer, spacious living room with river rock propane fireplace, rear facing deck w/propane connection to grill, den w/additional deck. The lower level's tandem garage has been transformed into 2 rooms- a large boot room & enclosed storage space. This multi-use space can easily be converted back into a garage if desired. Large mudroom with laundry hook-up at the front door ideal for storage for year-round activities Sun Peaks offers. The massive ground floor bdrm w/ 3 pc ensuite w/infloor heating, office nook, floor to ceiling cabinetry. Expand your outdoor living space with 3 decks. Enjoy the tranquil rear patio featuring green space, mature trees and a hot tub. 2 outdoor parking spots in the driveway. Convenient visitor parking opposite the unit. Ground floor bedroom ideal for master bedroom. Roof 2021. Strata fee $712.04/mo. Tourism fee $176.92/yr. 1 dog or 1 cat allowed. 24~48-hour notice required for showings re. tenant who is on month-to-month lease. Interior photos were taken before tenant moved in. Don't be distracted by clutter. (id:60329)
Royal LePage Westwin Realty
1433 Creighton Valley Road
Lumby, British Columbia
Stunning 4.77 acre property less than 3 kms from Echo Lake for swimming and close to Harris Creek Road for hunting and snow mobile. The property is situated on a plateau and enjoys the benefit of elevated views and is more secluded with a peaceful environment. The flat terrain of the plateau provides a stable base for construction and offers opportunities for landscaping and outdoor living. NU Zoning offers lots of potential uses. The home has a 1974 manufactured home with recent improvements including some updating to plumbing and electrical, new hot water tank, new washer and dryer (water hook up for the washer needs to be added), new flooring in the bathroom, etc. There is a 30 ft x 40 ft workshop with concrete flooring, power, insulation, and 2 pellet stoves. The property has 200 amp service, newer pump for the well. Water well record available. 200 ft down. Estimated 8 US gpm. There is an above ground oil tank for heating for the manufactured home. Very private property. Incredible value. Must see. (id:60329)
The Agency Kelowna
243 Crooked Pine Road
Enderby, British Columbia
Take advantage of this fabulous opportunity to build your dream home. Lightly treed 2.5 acre lot. Access off of Juniper Ridge. Well installed, approved for septic. Good views. Fiber Optics coming soon. Area of new homes. Hwy 97A to Enderby, LEFT onto Knight Ave, RIGHT onto Salmon Arm Drive, follow all the way & go LEFT onto Gunter Ellison Road, follow & then slight RIGHT onto Twin Lakes Road then RIGHT onto Oxbow Place, follow that road into the development site. (id:60329)
Real Broker B.c. Ltd
1475 Glenmore Road N Unit# 105a
Kelowna, British Columbia
Welcome to Yaletown. Enjoy townhouse-style living with direct front door access. . This tastefully updated 1 Bedroom, 1 Bathroom condo features an open concept kitchen with island and a deck with mountain views. Located in the highly sought-after Glenmore area, it's within walking distance to UBCO and just minutes from downtown Kelowna and the Kelowna International Airport. Steps away from public transit, hiking trails and parks. Ideal for students, first time buyers or as an investment property. These units are in high demand among students. Recent updates include 2 heating/air conditioning units, fridge, stove, luxury vinyl plank flooring throughout, and hot water tank. The condo unit also includes a secure underground parking stall and access to both the games room and gym. 1 dog or cat allowed (up to 15"" tall, no vicious breeds). Perfect Investment Opportunity or a place to call home. Quick Possession! (id:60329)
RE/MAX Kelowna
1815 Nicolls Road
Merritt, British Columbia
Welcome to this 12-acre flat parcel in the beautiful Sunshine Valley, perfectly set along the banks of the Nicola River. The multi-level home offers a thoughtful layout with the primary bedroom, formal dining, and spacious living room on the main floor, plus two bedrooms and a remodelled bath upstairs. The home also features a full basement with tons of potential. Updates include new plumbing throughout, a certified pellet stove, UV light and reverse osmosis water system, and a wrap-around deck—partially covered for year-round enjoyment. The property is fully fenced and cross-fenced with post and rail fencing, making it ideal for horses or livestock. Outbuildings include a 24x24 horse barn with tack room, hay storage, a 20x30 Quonset, machine shed, shop, and a full-size riding arena with four entrances. A 200-foot artesian well, drilled in 2024, ensures excellent water supply. An above-ground pool with a surrounding deck adds to the outdoor lifestyle. This property combines comfortable living with incredible functionality for hobby farming, equestrian use, or simply enjoying the natural beauty of the valley. LISTED BY RE/MAX LEGACY. Call to schedule a viewing. (id:60329)
RE/MAX Legacy
7760 Okanagan Landing Road Unit# 98 Lot# 1
Okanagan Landing, British Columbia
Modern Design Meets Practical Elegance in This 2,271 Sq. Ft. Everton Ridge Built Dream Home Step into a home that blends contemporary style with everyday functionality. With 9' ceilings throughout, this thoughtfully designed 3-bedroom, 2.5-bath layout includes a spacious 2-car garage and over 2,200 sq. ft. of beautifully finished living space. The main floor features an oversized kitchen with abundant cabinetry and a walk-in pantry – perfect for keeping everything organized and within reach. A versatile den offers the flexibility to create a home office, guest room, or creative studio. Downstairs, the fully finished lower level includes a large rec room, two additional bedrooms, and generous storage space – plus a unique bunker ideal for a media room, personal gym, or hobby space. Move-in ready with New Home Warranty included. Price excludes GST. No Property Transfer Tax applies. Open House: Saturday & Sunday, 11am–1pm. Come see this exceptional home in person – you won’t want to miss it! (id:60329)
Summerland Realty Ltd.
12801 Lake Hill Drive
Lake Country, British Columbia
Walk-Out Rancher Near Lake & Top Schools + Upgraded Suite & Bamboo Floor This beautifully maintained walk-out rancher in The Lakes offers comfort, style, and functionality on a desirable corner lot. Enjoy tranquil pond views from the south-facing garden, covered deck, and kitchen window, along with stunning mountain vistas, all just minutes from the lake. Upstairs features 3 bright bedrooms with new 2024 windows and high-quality bamboo hardwood floors, including a master retreat with full ensuite. Freshly painted throughout, the open-concept living area, anchored by a cozy gas fireplace, flows seamlessly into the well-equipped kitchen with stainless steel appliances, wood cabinetry, tiled backsplash, and breakfast bar. The lower level offers a fully self-contained 2-bedroom suite with private entrance, ideal for extended family or mortgage assistance. The suite has new carpet and flooring, a second gas fireplace, full bath, separate laundry, and open-concept living and kitchen. Additional highlights: central vacuum, finished storage, double garage, RV/boat parking, landscaped backyard with lane access, storage shed, and covered patio. Located near Lakes, UBCO, top-rated schools, shopping, wineries, golf courses, walking trails, and Kelowna International Airport – perfect for families seeking convenience and quality education. Schedule your showing today! (id:60329)
Nu Stream Realty Inc.
4017 Sunstone Street
West Kelowna, British Columbia
Step inside this Everton Ridge Built Okanagan Contemporary show home in Shorerise, West Kelowna – where elevated design meets everyday functionality. This stunning residence features dramatic vaulted ceilings throughout the Great Room, Dining Room, Entry, and Ensuite, adding architectural impact and an airy, expansive feel. A sleek linear fireplace anchors the Great Room, while the oversized covered deck – with its fully equipped outdoor kitchen – offers the perfect space for year-round entertaining. With 3 bedrooms, 3.5 bathrooms, and a spacious double-car garage, there’s room for the whole family to live and grow. The heart of the home is the dream kitchen, complete with a 10-foot island, a large butler’s pantry, and a built-in coffee bar – ideal for both busy mornings and relaxed weekends. Every detail has been thoughtfully designed to reflect timeless style and effortless livability. (id:60329)
Summerland Realty Ltd.
595 Yates Road Unit# 118
Kelowna, British Columbia
Discover the perfect blend of comfort and convenience in this beautifully maintained 2-bedroom, 2-bathroom home, nestled in one of Kelowna’s most sought-after neighborhoods. Ideal for retirees or anyone looking to embrace the Okanagan lifestyle. As you enter, you'll find a bright, open-concept living area that seamlessly connects the kitchen, dining, and living spaces—perfect for entertaining or relaxing at home. Enjoy modern upgrades, including a walk-in shower, water filter and softener, central vac, newer A/C, furnace, hot water tank, roof, irrigation box, and garage door opener. The kitchen is both functional and inviting, with ample counter space, some newer appliances and an adjoining family room. Large windows throughout flood the home with natural light, creating a warm, welcoming atmosphere. The serene primary bedroom features a spacious closet and private ensuite, while a second bedroom offers flexibility for guests or a home office. Step outside to your private, landscaped yard, complete with a tranquil stream and a covered patio plus an awning—perfect for summer gatherings or quiet evenings. Located minutes from parks, shopping, and Okanagan Lake, this home offers the perfect balance of tranquility and accessibility. Don’t miss out—schedule your viewing today! (id:60329)
Stilhavn Real Estate Services
7735 Okanagan Boulevard Unit# 39
Vernon, British Columbia
""The Ledge,"" Aldebaran Homes' newest development in the Rise community. This luxurious modern contemporary townhome offers an exceptional living experience in a vibrant new neighborhood. This three-level home boasts 1,767 sq ft with 3 bedrooms and 3 bathrooms. Features include double decks, a walkout patio, and an oversized 19' x 40' garage. Standout amenities include: Rev Par wood floors Stainless KitchenAid appliances with gas cooktop and wall oven Elegant tiled shower with 10 mm glass and a soaker tub 9 foot ceilings and expansive windows on the main floor Aldebaran ensures your comfort and peace of mind with: 6"" concrete party walls between units, High-efficiency furnaces with A/C Low E windows BC New Home Warranty. Don't miss the opportunity to own this stunning new home in a thriving community! (id:60329)
Oakwyn Realty Okanagan
720 Valley Road Unit# 5
Kelowna, British Columbia
Welcome to luxury and convenience in this stunning 3 bedroom townhome in Trellis: a master planned complex in the heart of Glenmore. This property offers superior curb appeal and elevated living as a 2019 build in one of Kelowna's most popular and family friendly neighborhoods. The entrance of the home features a 40 ft long tandem garage which fits two vehicles and oversized storage area. On the main floor you'll appreciate the open floorplan; expansive and bright living room, kitchen and dining areas with private balcony access. The second floor includes 3 carpeted bedrooms, including an impressive primary suite offering a walk in closet and four piece en-suite. Enjoy a private and picturesque backyard oasis with concrete pad for your outdoor furniture as well a grassed area to relax in the sunshine. Glenmore is so sought after due to its close proximity to downtown as well as nearby grocery shopping, restaurants, hiking trails and multiple schools. This townhouse provides excellent value and pristine quality. No GST applicable on this unit. Book a showing today! (id:60329)
Canada Flex Realty Group Ltd.
7735 Okanagan Hills Boulevard Unit# 66
Vernon, British Columbia
QUICK POSSESSION. Aldebaran Homes newest development ""THE LEDGE"" This luxurious modern contemporary Rancher style townhome is located in a brand new community, perched up in The Rise community. This 1,992 sqft, 3 bedroom and 2.5 bath rancher townhome offers stunning views from the main floor and walk out patio. Some of the standout features include rev par wood floors, stainless Kitchenaid appliances with gas cooktop, wall oven, elegant tiled shower with 10 mm glass & soaker tub, 9-12 Aldebaran ensures you will be content and comfortable with your home by installing 6"" concrete party walls between each home, using high efficiency furnaces with A/C, Low E windows, and offering BC New Home Warranty. Price is plus GST. No Property transfer tax (id:60329)
Oakwyn Realty Okanagan
