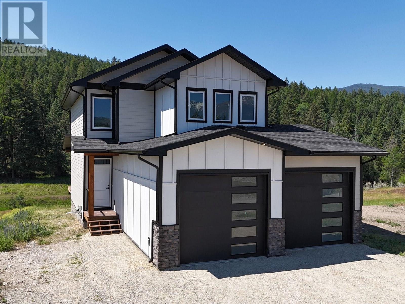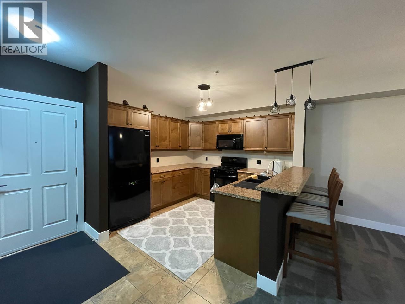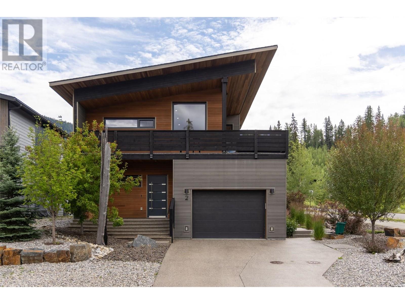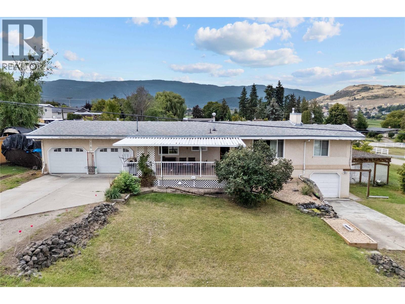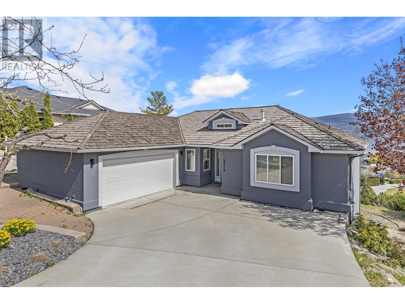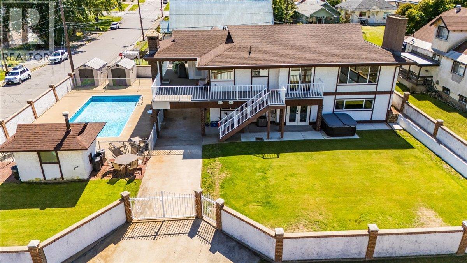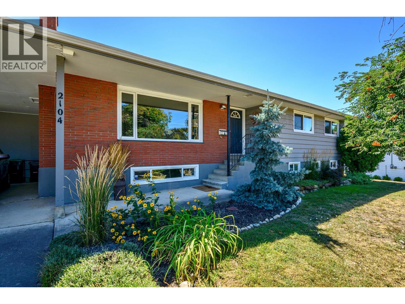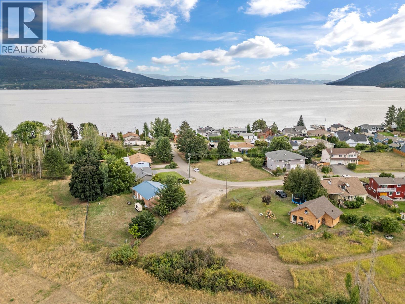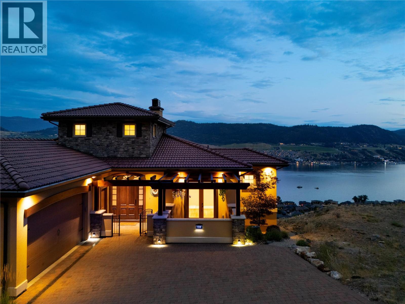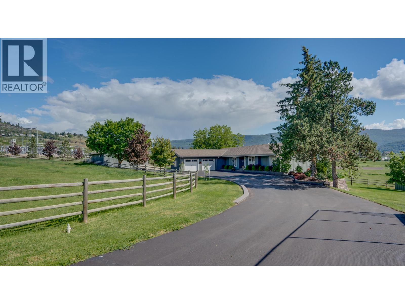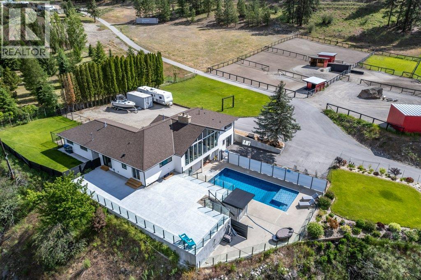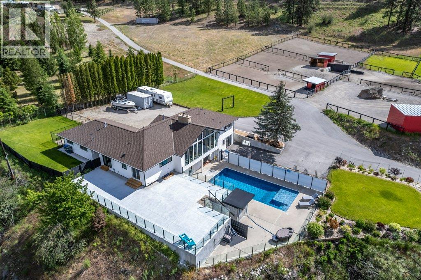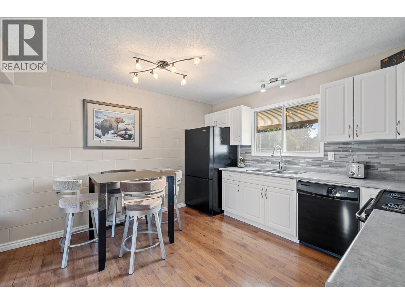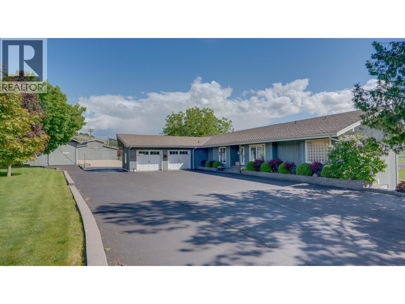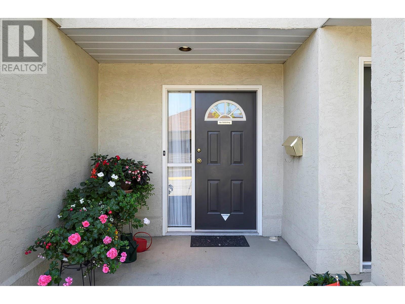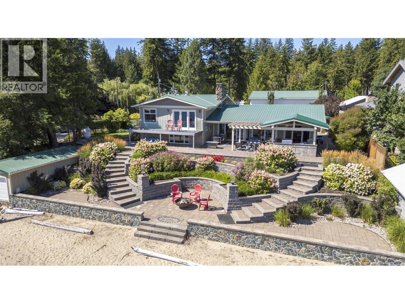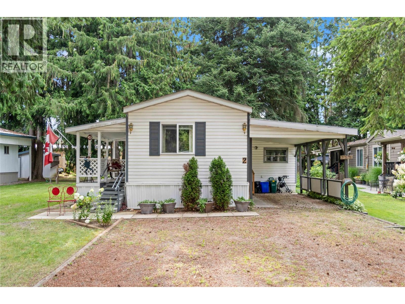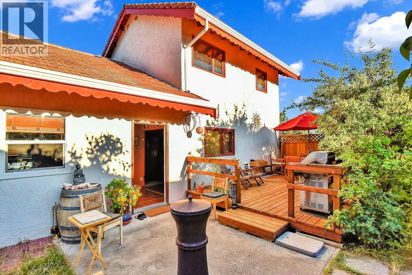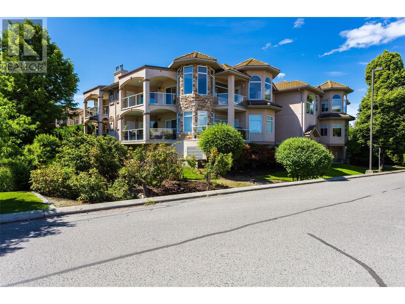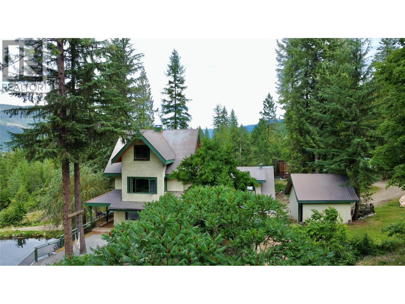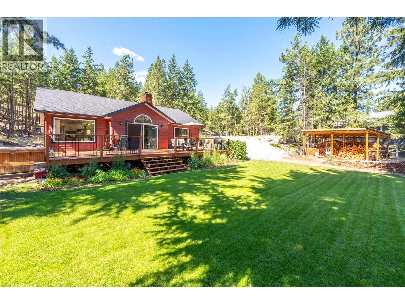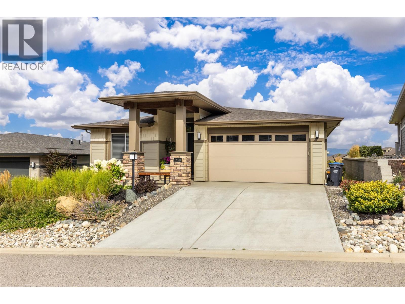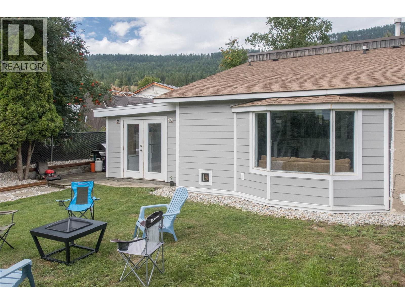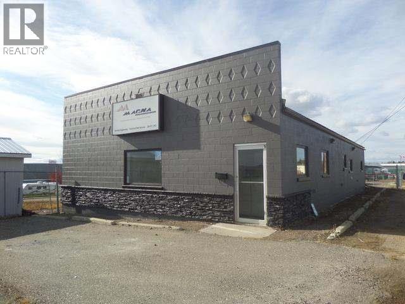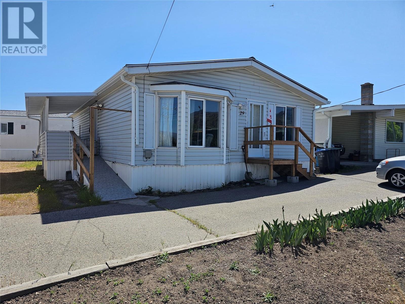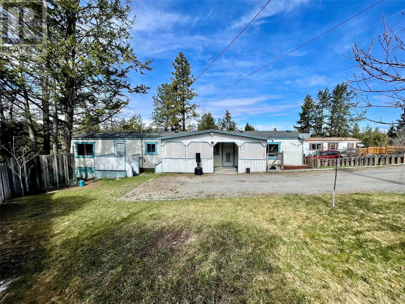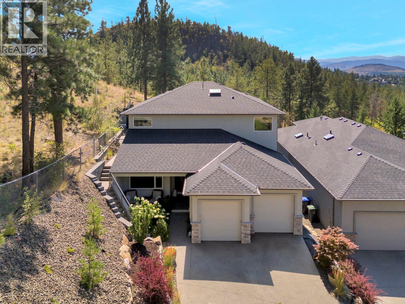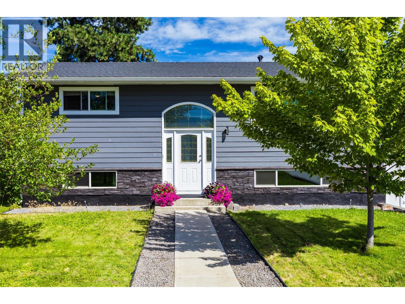31 Laurier Avenue
Wardner, British Columbia
Welcome to your dream retreat in the heart of recreation paradise! This stunning, custom-built 2-storey home sits just steps from the crystal-clear waters of Lake Koocanusa, offering endless opportunities for boating, kayaking, fishing, hiking, ATVing, and year-round adventure. Built with care and craftsmanship, this 5-bedroom, 4-bathroom home blends style and function. The open-concept main floor features top-of-the-line appliances, high-end finishes, and expansive windows that flood the space with light and capture the relaxed, airy lake home vibe. Upstairs, find four spacious bedrooms, including a spa-inspired primary suite with luxurious ensuite and walk-in closet—your private sanctuary. A fifth bedroom on the lower level adds flexibility for guests, an office, or gym. Additional features include a double attached garage, efficient propane furnace, and home warranty for peace of mind. The garage was custom-built extra wide with tall doors to fit a 24-foot wake surf boat—a rare feature in Koocanusa Landing! Even better—the Seller is covering the GST, so there’s no GST to be paid by the Buyer. Just a short drive to Cranbrook or Fernie, the friendly, low-key community of Wardner is one of the East Kootenay’s best-kept secrets—offering the perfect mix of nature, recreation, and small-town charm. Don’t miss your chance to make this lake life dream your reality! (id:60329)
RE/MAX Blue Sky Realty
3225 Shannon Lake Road Unit# 49
West Kelowna, British Columbia
Fantastic Family Home in Green Acres Mobile Home Park! Welcome to this beautifully maintained 2-bedroom, 1-bathroom home located in the highly desirable and well-managed Green Acres Mobile Home Park. Perfectly suited for families, downsizers, or anyone seeking comfortable, affordable living in the heart of the Central Okanagan. Enjoy the peace of mind of a fully enclosed yard—ideal for kids or pets—new side deck, with underground irrigation and attractive landscaping that adds charm and curb appeal. There’s convenient parking for one vehicle (addition maybe possible) and pets are welcome in this friendly, inclusive community. This home offers a fantastic lifestyle with easy access to everything you could want or need, including: •The Lake •Golf Courses •Top-Rated Wineries •Restaurants & Shopping •Medical & Dental Services Don’t miss this opportunity to enjoy Okanagan living at its best. Whether you’re starting out, downsizing, or looking for a smart investment—this is a home that checks all the boxes! This property has a shed and a large workshop, featuring new paint and flooring, ceiling fans in both bedrooms, Move-in ready living space with functional upgrades. New siding and window frames in front. Contact today for private showing. (id:60329)
Royal LePage Kelowna
765 Mcgill Road Unit# 102
Kamloops, British Columbia
Over $20,000 in recent tenant improvements, this office/retail location is strategically located in Sahali across the street from Thompson Rivers University. Owner occupied - quick possession may be possible. Approximately 1151sqft consisting of two offices, two 4pc bathrooms and a bright open concept reception/office area. Underground parking can be rented separately on a monthly basis. Low strata fees. (id:60329)
Brendan Shaw Real Estate Ltd.
1604 Kloppenburg Road
Kelowna, British Columbia
Your new luxurious Okanagan retreat awaits at 1604 Kloppenburg Rd, a stunning 6bed/4bath home nestled in the prestigious Kirchner Mountain community. Perfect for multi-generational living or income potential, this property features a fully self-contained 1bed legal suite with its own private entrance, kitchen, laundry, and living space, connected to the main home by secure double-locked doors, ideal for extended family or generating rental income. The main residence offers an open-concept layout with high-end finishes, smart lighting, a new hood fan with restaurant-style backsplash, acoustic decor panels, and wiring for a full home theatre for the ultimate cinematic experience. Recent upgrades include a top-of-the-line high-efficiency furnace, a new heat pump, hot water, and reverse osmosis for the downstairs bar. The backyard is an entertainer's paradise, featuring a heated 10'x15' pool with automated electric cover, non-slip padded stairs, hot tub, misters, sunshades, entertainment lighting, and direct access to the scenic Goffer Creek trail. Additional highlights include paved RV/boat parking, a 6'x6' shed, new exterior paint, a treated garage floor, and fully irrigated landscaping. This home blends luxury and practicality with spacious design, modern technology, and a prime location just 15mins to YLW and mins from schools, Costco, shops, and amenities offering the ultimate Okanagan lifestyle. *Request the full feature sheet for lists of upgrades and home features* (id:60329)
Exp Realty (Kelowna)
378 Archibald Street
Kimberley, British Columbia
Welcome home to 378 Archibald Street. This gem has been lovingly maintained and updated by the same owners for over 30 years with newer windows and doors, plus an updated kitchen and bathroom. In a previous time, this home had 4 bedrooms, and could be converted back as need be. Main floor is a fairly open concept with flexible options for living and dining areas, as well as a cute reading area next to the wood stove. Bathroom features heated floors and a large tub. The yard is fenced, low maintenance and features a very private oasis in the back with a massive deck. Bonus is the oversized carport, plus a garage with a pit and an overhead lifting beam, and even an extra open parking spot. Just steps to Save on, as well as recreation activities this could be the one you've been looking for! (id:60329)
Exp Realty
2532 Shoreline Drive Unit# 301
Lake Country, British Columbia
Discover this bright, spacious, and thoughtfully updated 1-bedroom, 1-bathroom apartment on the third floor of the desirable Winterra at The Lakes community. With 776 sq ft of living space, large windows fill the home with natural light and offer serene views of the surrounding hillside. Apartment Features & Upgrades: • Brand-new updates throughout: carpet, kitchen sink, faucets, fridge, dishwasher, in-suite laundry set, and all light fixtures • Freshly painted walls, including inside cabinets • All light switches, plugs, and door handles replaced • Bathroom upgraded with new drainage in the bathtub and new showerhead • Gas fireplace for cozy living • Gas stove, helping reduce electricity costs • Sold unfurnished, 3 bar stools included • Spacious layout with a modern, clean design perfect for comfortable living Lifestyle & Location: Wake up to fresh Okanagan air, surrounded by forest trails, rolling hills, and sparkling lakes. Enjoy hiking, biking, paddle boarding, or peaceful evenings on your balcony with scenic views. This home perfectly blends tranquil country living with modern city convenience. (id:60329)
Team 3000 Realty Ltd
2 Piedmont Drive
Fernie, British Columbia
This truly exceptional custom-built home offers energy efficiency, modern comfort, and sustainable livability. Situated in Fernie’s coveted Montane neighbourhood, it’s the perfect blend of innovative design and mountain-town lifestyle. Purposefully crafted with the highest performance standards, it features German-made triple-pane windows, a Zender HRV system, additional insulation in all walls, ceiling + below the slab, radiant in-floor heating on both levels + in the garage—ensuring year-round comfort and sustainability. Step inside through a welcoming front foyer or the spacious mudroom with built-in laundry. The main level offers 3 bedrooms, including a serene primary suite at the rear of the home complete with a walk-in closet and a luxurious four-piece ensuite featuring a deep soaker tub. Upstairs, the open-concept living space is warm and inviting, with a well-appointed kitchen, wood stove, built-in desk, and seamless access to a wrap-around deck finished with durable wood-grain porcelain tiles and showcasing panoramic mountain views. Thoughtful upgrades include Miele Kitchen appliances, sound insulation in all bedrooms and bathrooms, remote-controlled exterior blinds, a hide-a-hose central vacuum system, custom solid wood cabinetry in all spaces, white oak quarter-sawn engineered floors, quartz countertops throughout. With direct access to local trails and only minutes from downtown Fernie and Fernie Alpine Resort, this is modern mountain living at its finest. (id:60329)
RE/MAX Elk Valley Realty
616 Decosmos Road
Vernon, British Columbia
Welcome to this versatile 5-bedroom, 2-bathroom home on a generous .33-acre corner lot in desirable South BX, Vernon. The main level offers a bright rancher-style layout with 3 bedrooms, a cozy natural gas fireplace, and direct access to a heated double garage with 220 outlet. Downstairs, you’ll find a self-contained suite featuring 2 bedrooms, a single-car garage, separate entrance, its own fireplace, and a full sprinkler system. This property can be enjoyed as one spacious family home or easily separated into two functional suites—ideal for multi-generational living or rental income. Updates within the last few years include furnace, hot water tank, A/C, and windows upgraded (approx. 10 years). The septic system was professionally serviced in 2024, ensuring peace of mind. Outside, the corner lot provides exceptional space with abundant parking, including RV spots. All appliances are included, making this home move-in ready. With its flexible floor plan, ample storage, and unbeatable location, this property offers comfort, practicality, and investment potential all in one. (id:60329)
Royal LePage Downtown Realty
1075 Sunset Drive Unit# 1902
Kelowna, British Columbia
Discover this freshly painted, and ready to move in condo in one of Kelowna's most coveted developments – Waterscapes Skye Tower. This 2-bedroom and den condo has not only been freshly painted, but comes with new carpets in both bedrooms and some updated light fixtures. The living areas had also been previously updated with engineered flooring. This condo offers breathtaking views of the lake and Knox Mountain. The kitchen boasts granite countertops and tiled flooring and seamlessly flows into the open living and dining area with hardwood flooring, leading to one of the more expansive decks in any condo. The Primary bedroom, features a walk-in shower, soaker tub, and marble counters with double sinks. There is also the convenience of a spacious walk-in closet. The second bedroom is strategically positioned on the opposite side of the condo, ensuring enhanced privacy. The den serves as an ideal space for a home office or versatile use. Waterscapes elevates your lifestyle with a large host of amenities, including a fully equipped fitness centre, swimming pool, two inviting hot tubs, a BBQ area, and an amenities room complete with TVs, pool tables, and a kitchen. Suites are also available for rent, catering to visiting guests. Walking distance to downtown, the beach, restaurants, shopping, the casino, theatre and arena. You will love the Waterscapes lifestyle. (id:60329)
Realty One Real Estate Ltd
Royal LePage Kelowna
3513 Empire Place
West Kelowna, British Columbia
Welcome to this stunning home nestled in Lakeview Heights. Located on a quiet cul-de-sac in a beautiful neighborhood overlooking Green Bay and surrounded by the West Kelowna Wine Trail. Featuring 5 bedrooms (2 on the main level and 3 on the lower level) and 3 full bathrooms, this home is thoughtfully designed for both comfort and functionality. The main floor boasts vaulted ceilings, an open-concept living area, and a formal dining space ideal for entertaining. The spacious primary suite offers panoramic views and direct access to the oversized balcony — the perfect place to enjoy your morning coffee. Downstairs, you'll find three additional bedrooms, a full bathroom, and a large rec area with potential for a wet bar or entertainment zone, making it ideal for hosting guests or creating a private family retreat. (id:60329)
Exp Realty (Kelowna)
1957 Fourth Avenue
Trail, British Columbia
Looking for a home with updates, space, style, and a pool? This home has it all! Welcome to 1957 Fourth Ave in Trail, where every inch of this 3 bedroom, 3 bathroom home (plus den) has been redone with care and a modern touch. Meticulously updated the layout is smart and functional with an open concept main floor, updated kitchen, bright living spaces, and a spectacular deck. Downstairs offers a large family room, a flexible den perfect for a home office or guest room and a wonderful spacious bathroom. If having a fully fenced yard has been on your wish list then this property will exceed your expectations. The property is surrounded by a solid wall providing the ultimate privacy for your own private oasis complete with a flat manicured lawn, hot tub, and an inground swimming pool that is ready for summer days and nights with friends and family. It is rare to find a setup like this in town. Located in East Trail, you are close to Gyro Park, schools, shopping, and everything else you need while still tucked away on a quieter street. If you are looking for turn key, low maintenance, and high style, this one is worth your time. Just show up and unpack. (id:60329)
RE/MAX All Pro Realty
2200 53 Avenue Unit# 106
Vernon, British Columbia
*Turn-Key Perfection in the Heart of the Okanagan* Welcome to this beautifully maintained , 4-bedroom, 4-bathroom rancher with full basement. Custom built in 2014, this home offers an unbeatable combination of comfort, privacy & convenience. Move-in ready? Absolutely. The home has undergone a complete professional deep clean by European House Cleaners, the ductwork, dryer venting & furnace have been professionally cleaned & serviced. This is truly a turn-key opportunity. The open-concept main floor features a well-appointed kitchen that flows into a spacious dining area. The cozy living room with gas fireplace overlooks the completely private backyard & opens to a partially covered deck, perfect for year-round BBQs or quiet mornings with coffee. The generous primary suite features a large walk-in closet & ensuite with a soaker tub & separate shower. A second bedroom, full bathroom, office / den & a laundry room with laundry sink and garage access complete the main level. Downstairs, you’ll find a large family room with kitchen that includes a fridge, dishwasher and dual sinks at your convenience, a guest bedroom with ensuite, another bedroom, an additional full bathroom & ample storage space. The entire basement shines with epoxy-coated floors for a polished finish. Extra comforts & upgrades: * Brand New Stove * Central vacuum * HEPA air purification system * Reverse osmosis tap * Top-down, bottom-up honeycomb blinds * Phantom screens on patio French doors * Private backyard backing onto a peaceful nature reserve * Friendly, tight-knit neighbourhood with incredible neighbours * Low strata fee's. Located on a level lot, short stroll to shopping & walking trails, this property offers the perfect blend of Okanagan lifestyle & everyday convenience. This is more than a home - it’s your effortless next chapter. The home is vacant offering quick possession. Contact your Agent or the Listing Agent to schedule a viewing. (id:60329)
Stonehaus Realty (Kelowna)
2104 25 Avenue
Vernon, British Columbia
Welcome to this charming 4-bedroom family home in Vernon’s highly desirable East Hill neighborhood. Set on a generous 0.30-acre flat lot, this property offers space, comfort, and endless potential for today’s lifestyle. The heart of the home features a bright kitchen with modern cabinetry, opening onto a covered deck that overlooks the extra-large fenced backyard—perfect for summer barbecues, kids, and pets. The home’s thoughtful layout includes a welcoming living area, with three of the four bedrooms located on the main floor, plus a large storage that could easily be finished as an extra room. The lower level offers exciting possibilities: with its layout and access, it’s ideal for converting into a separate suite—whether for extended family or as a mortgage helper. Recent updates, including a newer roof & hot water tank add peace of mind. Located in family-friendly East Hill, this home is just steps from schools, parks, and local amenities, while downtown Vernon is only minutes away. With its mix of character, functionality, and future potential, this property is an excellent opportunity for families, investors, or anyone looking to enjoy one of the Okanagan’s most sought-after neighborhoods. (id:60329)
Royal LePage Kelowna
Morden Road Lot# 20
Kelowna, British Columbia
Your future lake view home awaits. This lot on Morden Road in Fintry offers a rare opportunity to secure a quarter-acre of flat, easily buildable land just steps from the shores of Okanagan Lake. The vacant lot provides the ideal foundation for creating a dream home or seasonal retreat, with its level terrain simplifying construction and maximizing design possibilities. The property is enhanced by sweeping views of the lake, complemented by the surrounding mountains that frame the landscape in natural beauty. Its close proximity to the water means endless opportunities for swimming, boating, fishing, and lakeside relaxation, while still offering the privacy and tranquility of a residential neighborhood. Whether envisioned as a full-time residence or a vacation escape, this lot captures the best of Okanagan living with its balance of accessibility and scenic charm. (id:60329)
RE/MAX Vernon Salt Fowler
2595 Maquinna Road
Kelowna, British Columbia
Welcome home to your well kept family estate with tempting potential, this charming property sits on a flat, beautifully landscaped, private 0.49 acre lot in the coveted Hall Rd neighbourhood. Enjoy a welcoming main-level living area with an updated kitchen, looking out to mature trees and a morning-sun lit backyard. Head upstairs to your spacious primary with a walk-in closet and large ensuite, plus three additional bedrooms and full bathroom. A large main floor bedroom doubles as a private guest or in-law suite for extended stays, home office or bonus room. This home’s solid construction and timeless character awaits your style and personal touch. Added bonus? A large detached garage/workshop with endless possibilities: convert it into a suite, art studio, home gym, office, golf sim—whatever suits your lifestyle. Park your RV or boat securely along side the outbuilding, build some garden beds and work on that green thumb, enjoy weekends at home in your private yard. Bring your imagination and the whole family, awesome school catchment and amenities nearby, minutes from town with the rural feel. Priced with updates in mind, this is a rare opportunity to build equity in a space that fits your needs in a neighbourhood that ticks the boxes of location and lifestyle. Come home to the unmatched convenience and privacy of one of Kelowna’s favourite, well established neighbourhoods. (id:60329)
Royal LePage Kelowna
875 Stockley Street Unit# 26
Kelowna, British Columbia
This immaculate 2,080 sq.ft. villa in the peaceful, prestigious Cypress Point community offers the perfect blend of comfort, elegance, and easy, maintenance-free living. Perched above the award-winning Black Mountain Golf Course, This one-owner 2 (easily 3) bedroom, 3 bath home features high-end finishes, a rich colour palette & a thoughtful open layout w/ a bright walkout lower level. The chef-inspired kitchen features granite counters, a 9-ft island & walk-in pantry—perfect for everyday life & entertaining. The kitchen flows into a spacious living room w/ warm hardwood floors, a cozy gas fireplace & large windows framing the panoramic, unobstructed mountain & golf course views; including the water feature surrounding the iconic island green on Hole 5- Your own private oasis for a peaceful morning coffee or sunset glass of wine. The primary bedroom is a serene retreat w/full ensuite, walk-in closet & direct deck access. The lower level offers a second bedroom w/ walk-in closet, a large, bright rec room w/ ample space for a 3rd Bdrm or office, full bath, large storage room & walkout access to the 2nd expansive deck w/equally stunning views. Extras include high-end window coverings, Hardie board siding, A/C, double garage, gas BBQ + Hot tub hookups. Low strata fees incl. full envelope maintenance & landscaping. All just 15 mins to the beachfront shops and dining of downtown Kelowna & 30 mins to Big White. This is Okanagan living at its best— Upgrade your Lifestyle Today! (id:60329)
Exp Realty (Kelowna)
108 Vineyard Way
Vernon, British Columbia
Perched in the hills of THE RISE RESORT, this custom-built home has impeccable craftsmanship, modern technology, and show-stopping views. Featuring UNOBSTRUCTED OKANAGAN LAKE VIEWS, THREE PRIMARY SUITES, A CINEMA-STYLE THEATRE, A TEMPERATURE-CONTROLLED WINE CELLAR, AND COUNTLESS LUXURY FINISHES, this home is designed for both relaxation and entertainment. Step through the oversized front door and be instantly captivated by sweeping lake and mountain views. In the heart of the main living space, a fully custom designed kitchen offers a gas stove, double ovens, and custom cabinetry. The living area opens seamlessly to the outdoors through stunning nano doors — perfect for enjoying warm Okanagan evenings. Also, on the main level, one of the three primary suites offers privacy and comfort, while the elegant office, complete with coffered ceilings, custom built-ins, French doors, and its own patio, could easily serve as a fourth bedroom. The lower level is a true entertainer’s dream — host the big game or an epic movie night in the cinema on the 133"" screen, then gather at the custom bar with temperature-controlled wine cellar. Guests will feel at home with welcoming bedrooms, a cozy fireplace, and floor-to-ceiling views of the lake and mountains. Additional highlights include a full Control4 smart home system, geothermal heating, and a double garage with built-in cabinetry and a workbench. Situated on a generous lot with space for a pool, this home is unforgettable. (id:60329)
Exp Realty (Kelowna)
620 Mountview Road
Vernon, British Columbia
Exceptional 10Acre Estate Minutes from Downtown Vernon, Discover this spectacular property featuring a beautifully re-designed 5 bedroom, 4.5 bathroom home set on a private 10 acres of irrigated land with breathtaking panoramic views. Perfectly set up for horses, the entire property is fully rail-fenced and cross-fenced. Inside, the home boasts travertine tile, hardwood, and carpet flooring, an open concept layout with vaulted ceilings, and a dramatic wall of windows leading to a covered deck overlooking the valley. The stylish kitchen offers high-end stainless appliances, abundant cabinetry, an island, and a pantry. A gas fireplace anchors the living room and provides separation from the formal dining area. Upstairs and down, thoughtful upgrades include newer floors, paint, and lighting. Each level features its own laundry. The lower level is designed for flexibility with a spacious open layout, plumbing for a second kitchen, large living room, two full bathrooms, two bedrooms, cold storage, and separate entry.Outdoors, you’ll find walnut, hazelnut, cherry, and apricot trees, raised irrigated garden beds, and extensive infrastructure:28x22 attached garage, 52x25 wired workshop, 42x42 barn with stalls & tack room, Private tennis & pickleball court, Metal RV storage building, 2 tool sheds. Irrigation water for pastures, a paved driveway, and peaceful private road access, the perfect blend of luxury living, equestrian facilities, and country charm all just minutes from Vernon. (id:60329)
Coldwell Banker Executives Realty
21815 Garnet Valley Road
Summerland, British Columbia
Discover the perfect blend of luxury living and equestrian functionality on this stunning 14-acre property in picturesque Garnet Valley. This professionally renovated 6-bedroom + den estate offers modern amenities throughout, including a chef’s kitchen with a massive island, quartz countertops, full-size side-by-side fridge and freezer, gas range, and wine fridge. A large, private office with separate entrance is ideal for visitors or a work-from-home set up and offers a convenient 2 pc powder room. Enjoy expansive outdoor living with a large deck and in-ground swimming pool overlooking serene valley views. The attached double garage and ample parking space provide room for RVs and horse trailers. Equestrian features include an outdoor sand arena, heated tack room, hay barn, and boarding facilities for up to 10 horses. Spacious dry paddocks and lush, professionally maintained pastures complete the setup, offering everything a horse lover could ask for. Whether you're seeking a peaceful retreat or a fully equipped equestrian facility, this rare property offers it all. Please contact your preferred agent to view today! (id:60329)
Royal LePage Parkside Rlty Sml
21815 Garnet Valley Road
Summerland, British Columbia
Discover the perfect blend of luxury living and equestrian functionality on this stunning 14-acre property in picturesque Garnet Valley. This professionally renovated 6-bedroom + den estate offers modern amenities throughout, including a chef’s kitchen with a massive island, quartz countertops, full-size side-by-side fridge and freezer, gas range, and wine fridge. A large, private office with separate entrance is ideal for visitors or a work-from-home set up and offers a convenient 2 pc powder room. Enjoy expansive outdoor living with a large deck and in-ground swimming pool overlooking serene valley views. The attached double garage and ample parking space provide room for RVs and horse trailers. Equestrian features include an outdoor sand arena, heated tack room, hay barn, and boarding facilities for up to 10 horses. Spacious dry paddocks and lush, professionally maintained pastures complete the setup, offering everything a horse lover could ask for. Whether you're seeking a peaceful retreat or a fully equipped equestrian facility, this rare property offers it all. Please contact your preferred agent to view today! (id:60329)
Royal LePage Parkside Rlty Sml
105 Village Centre Court Unit# 323
Vernon, British Columbia
Welcome to the luxurious Predator Ridge Resort, where stunning golf course and mountain views meet world-class amenities. This beautifully upgraded 1-bedroom, 1-bathroom property offers full-time living or the option to join the rental pool to offset expenses. Offering breathtaking views overlooking the driving range, practice facility, and the stunning golf course, including the Ridge #1 and #18 fairways and Predator #9 green. This exceptional resort offers a wealth of amenities designed for year-round enjoyment. Explore miles of scenic hiking, biking, and walking trails, or take advantage of tennis and pickleball courts, playgrounds, and a state-of-the-art fitness facility. The resort features an indoor pool with a 25-meter lap lane, steam rooms, a weight room, and a yoga studio with weekly fitness classes. Outdoors, unwind in the swimming pool and hot tub or experience world-class dining options. Golf enthusiasts can revel in 36 holes of championship golf, while winter brings opportunities for skating, snowshoeing, and play inside a fully covered tennis and pickleball bubble. Homeowner perks/discounts on golf, dining, merchandise and access to Sparkling Hill spa. Conveniently located just 45 minutes from Silver Star and 25 minutes from Kelowna International Airport, this resort provides the perfect balance of recreation, relaxation, and accessibility. (id:60329)
Century 21 Assurance Realty Ltd
1040 Glenmore Drive
Kelowna, British Columbia
Welcome Home to Glenmore! This is a rare opportunity to own a charming home or investment property in the highly sought-after Glenmore area. No Strata Fees & No Strata Restrictions – that's right, you get the freedom of homeownership without the hassle of strata rules! This spacious home offers a bright and functional layout, featuring a welcoming kitchen, cozy living room, and a convenient powder room on the main floor. Upstairs, you'll find a generous primary bedroom with a walk-in closet and private balcony, plus an oversized second bedroom, and a full bathroom. The lower level offers a summer kitchen, another full bathroom, and a versatile flex room—perfect for guests, roommates or additional living space. For pet lovers or hobbyists, the fully fenced yard provides ample space, complete with direct access to a large shed. Plus, this home backs onto Calmels Park, offering peaceful views and a serene outdoor setting. Enjoy the convenience of being within walking distance to Glenmore Elementary, local shops, restaurants, and the prestigious Kelowna Golf & Country Club. Don't miss out on this incredible property in one of Kelowna's most desirable neighbourhoods! (id:60329)
RE/MAX Kelowna
1778 Vineyard Drive
Kelowna, British Columbia
Welcome to your private oasis in the heart of Lakeview Heights, just minutes from world-renowned Mission Hill Winery. This stunning 6-bedroom, 4-bathroom retreat offers breathtaking views of Okanagan Lake, soaring vaulted ceilings, a chef’s kitchen, custom bar, and seamless flow to the covered deck and outdoor fireplace — perfect for elegant entertaining or quiet evenings at home. The primary suite feels like a spa retreat with a luxurious 5-piece en-suite, while a separate wing features two bedrooms and an office nook for added privacy. The lower level is made for making memories, with a spacious games room, media room, and two additional bedrooms. Outside, the professionally landscaped backyard is a showstopper — complete with an outdoor kitchen, koi pond, waterfall, and hot tub. There’s an oversized double garage, with space for up to 3 vehicles and ample parking on the driveway. The ground level has space to add a one-bedroom suite if you choose to add one. Priced below BC Assessment, this is an incredible opportunity to own in one of West Kelowna’s most prestigious neighborhoods. (id:60329)
Exp Realty (Kelowna)
310 Yorkton Avenue Unit# 1
Penticton, British Columbia
OPEN HOUSE: SUNDAY, August 17. 1pm-3pm. Welcome to Skaha Village – Where Comfort Meets Convenience! Step into this beautifully updated corner unit townhome with breathtaking west-facing mountain views. With BRAND NEW VINYL FLOORING, PLUSH CARPET ON THE STAIRS, FRESH PAINT, AND CUSTOM BASEBOARDS, every detail has been thoughtfully upgraded for style and comfort. The kitchen boasts a custom pantry, new light fixtures, and a BRAND NEW DISHWASHER—perfect for easy living. New sliding doors and windows on the main floor bring in plenty of natural light. Don’t forget to check out the sleek new slate tiles in the bathroom and foyer. Upstairs, you’ll find three spacious bedrooms with the master having custom closets, new window AC unit, and an attic space that adds extra storage, a rare and valuable bonus. Ideal for a young family, retirees, or savvy investors, this home is in a pet-friendly complex with no age restrictions and long-term rentals allowed. Enjoy summer days at the outdoor swimming pool surrounded by lush, cascading gardens. The strata fee includes radiant heat, hot water, snow removal, and meticulous maintenance of the grounds. Located just minutes from Skaha Beach, parks, and local amenities, this is more than a home—it's a lifestyle. Don’t miss your chance to own a move-in-ready gem in one of Penticton’s most welcoming communities. (id:60329)
Exp Realty
3843 Brown Road Unit# 2409
West Kelowna, British Columbia
Welcome to Miravista – Top Floor Living with Vaulted Ceilings! This beautifully UPDATED 2-bedroom, 2-bathroom condo offers a spacious open-concept layout with soaring high ceilings that create an airy, inviting atmosphere. Located on the top floor, this home is perfect for those seeking style, comfort, and convenience. Step into a bright and updated space designed to impress. The kitchen features ample cabinetry and counter space, ideal for cooking and entertaining. The primary bedroom boasts a generous walk-in closet and a large ensuite bathroom, providing a private retreat. Thoughtfully designed with bedrooms on opposite sides of the unit, this layout is perfect for privacy – whether for guests, roommates, or a home office setup. This modern condo comes with TWO secured underground parking spots - a Rare fond and perfect for households with multiple vehicles or frequent guests. Plus, enjoy the flexibility of a spacious den, ideal for a home office, gaming setup, or creative studio, whatever suits your lifestyle best. Other highlights include: Pool, Hot tub Spacious laundry room In-suite storage room Private patio – perfect for enjoying your morning coffee, a good book, or dining alfresco Immediate possession available Don’t miss this opportunity to own a top-floor unit in the sought-after Miravista community. Schedule your showing today! (id:60329)
Royal LePage Kelowna
620 Mountview Road
Vernon, British Columbia
Exceptional 10Acre Estate Minutes from Downtown Vernon, Discover this spectacular property featuring a beautifully re-designed 5 bedroom, 4.5 bathroom home set on a private 10 acres of irrigated land with breathtaking panoramic views. Perfectly set up for horses, the entire property is fully rail-fenced and cross-fenced. Inside, the home boasts travertine tile, hardwood, and carpet flooring, an open concept layout with vaulted ceilings, and a dramatic wall of windows leading to a covered deck overlooking the valley. The stylish kitchen offers high-end stainless appliances, abundant cabinetry, an island, and a pantry. A gas fireplace anchors the living room and provides separation from the formal dining area. Upstairs and down, thoughtful upgrades include newer floors, paint, and lighting. Each level features its own laundry. The lower level is designed for flexibility with a spacious open layout, plumbing for a second kitchen, large living room, two full bathrooms, two bedrooms, cold storage, and separate entry.Outdoors, you’ll find walnut, hazelnut, cherry, and apricot trees, raised irrigated garden beds, and extensive infrastructure:28x22 attached garage, 52x25 wired workshop, 42x42 barn with stalls & tack room, Private tennis & pickleball court, Metal RV storage building, 2 tool sheds. Irrigation water for pastures, a paved driveway, and peaceful private road access, the perfect blend of luxury living, equestrian facilities, and country charm all just minutes from Vernon. (id:60329)
Coldwell Banker Executives Realty
460 Perry Road
Kelowna, British Columbia
The complete package! Not only does this home have a 2 bed legal suite but it also features a large detached shop with mezzanine and excellent parking! The main floor has a 3 bed, 1 bath configuration with an upgraded kitchen and big windows that create a bright and inviting space. Downstairs is a 2 bed, 1 bath LEGAL suite with both levels having their own laundry and separate entrances. Upstairs is currently rented on a month to month basis and downstairs is vacant. Many big ticket items have been done over the years. The roof is 7 years old, updated kitchens, appliances, bathrooms, and even the furnace, AC and hot water tank are updated. The detached shop is designed with easy access from the road and it has a nice mezzanine with additional storage space. There is a big double carport with additional fenced secure parking on the other side of the lot with access to the upstairs of the home. The fenced back yard has lots of privacy. Located on a quiet street that is close to all ranges of schools, corner store and public transit. Check out the virtual tour in the media tab! (id:60329)
Century 21 Assurance Realty Ltd
731 Cumberland Avenue
Kamloops, British Columbia
Welcome to 731 Cumberland Avenue. This 4-level split sits right beside Belmont Park and offers over 2,300 square feet of living space with a smart layout that works for families or investors. The main level is bright and functional with new flooring and a refreshed kitchen that flows nicely into the dining and living areas. Upstairs you’ll find three bedrooms, including a primary with a two-piece ensuite. There’s also a full bathroom and another half bath on this level, giving everyone a little more breathing room. The lower level is set up with a two-bedroom suite complete with its own kitchen, living area, and full bath. It’s a great option for extended family, a mortgage helper, or even a dedicated space for older kids. Outside, the corner lot gives you plenty of parking, a garage, and a private yard and a patio that’s ready for summer evenings. The location is hard to beat: steps to Belmont Park, close to schools, shopping, transit, and the River’s Trail. If you’re looking for a solid home with space, flexibility, and a park at your doorstep, 731 Cumberland is worth a look. Call your favourite realtor today for details or to book your showing! (id:60329)
RE/MAX Real Estate (Kamloops)
1541 96 Avenue
Dawson Creek, British Columbia
CONTINGENT - Looking for a project with potential? This 2-bedroom, 1-bath home is in a nice neighborhood close to schools and could make a great starter home or investment property. A lot of the inside work has already been started — and some of it even finished — so you’re not starting from scratch. The outside could use some love, but with a bit of time and effort, this place could really shine. Whether you’re looking to roll up your sleeves and make it your own, or add it to your rental portfolio, this one’s worth a look! (id:60329)
RE/MAX Dawson Creek Realty
1580 Springhill Drive Unit# 18
Kamloops, British Columbia
Welcome to 18-1580 Springhill Drive, a beautifully maintained townhome in the sought-after BonaVista complex, located in the heart of Sahali. This basement entry home offers a smart layout with over 1,300 sq. ft. of comfortable living space, including two spacious bedrooms and three bathrooms. The large primary bedroom features a full ensuite and ample closet space, while the second bedroom also has access to the main floor, full bath—perfect for guests or shared living. The main level is bright and inviting, with an open-concept living and dining area that flows out to a peaceful, private backyard—an ideal retreat for morning coffee or evening relaxation. The kitchen is well laid out with plenty of cabinetry and natural light. The lower level includes a welcoming foyer, laundry, and access to the double garage, offering secure parking and extra storage. Recent mechanical upgrades include a new furnace, hot water tank, and central air conditioning—all installed in 2020 for added comfort and efficiency. Set in a quiet, well-managed complex just minutes from shopping, schools, TRU, and transit, this home delivers convenience, style, and a serene setting in one of Kamloops’ most desirable neighbourhoods. (id:60329)
RE/MAX Real Estate (Kamloops)
5705 Heritage Drive Unit# 5
Vernon, British Columbia
Discover 28 exclusive high-end half-duplex style townhomes tucked away on a serene cul-de-sac. Each residence showcases premium features; spacious bedrooms, five piece Primary Ensuite, open concept living, large decks/patios and spacious double garages. Designed for both style and convenience, these homes offer roughed-in residential elevators, durable fibre-cement exterior siding and elegant veined quartz countertops in both the kitchens and bathrooms. Indulge in freestanding soaker tubs, sleek stainless steel kitchen appliances, and the warmth of an electric wall-mounted fireplaces in the living room. Initial inspirational pricing starts at $659,000 — available for the first four units only. (id:60329)
Coldwell Banker Executives Realty
4243 Saratoga Road
Scotch Creek, British Columbia
WATERFRONT Home in Scotch Creek on Shuswap Lake! Stunning waterfront home with major renovations including a detached shop & new dock. 3 Level split, furnished home offers 2700 SqFt with 3 Bedrms & 3 Bathrms. Attached garage can easily be turned into a 4th Bedrm as the detached 30x50' shop has all the space you'd need for parking your vehicles and toys. Excellent location overlooking Copper Island with sandy beach, personal dock, buoys & lakeside firepit. Lakeside boathouse has lots of room to store the lake toys. Renovated in 2020 themed with cape cod styled white shiplap ceilings & open beam concept. The original wood burning FP with locally obtained rock provides a cabin feature & warmth. New dual double sliding patio doors provide a seamless connection to the outdoor patio space. Granite counters, modern kitchen, pantry includes the kitchenwares. Modern outdoor kitchen plus both an outdoor lounge & dining area are included. The oversized master bedrm with french patio doors & balcony offers a coffee bar & full ensuite with tiled glass walk-in shower. All bedrms are cooled with mini-splits. The detached shop has a 14ft OH door & epoxy floors & offers a mancave & workshop. Beautiful landscaping, new Type II septic system, propane gas, garden shed, dual driveways, fenced yard with gates. Located lakeside in Scotch Creek down a dead end quiet road across from the ball diamonds & family fun center. See our virtual tour, floor plans & photos. Thanks for your interest! (id:60329)
Homelife Salmon Arm Realty.com
5161 63 Avenue Ne Unit# 2
Salmon Arm, British Columbia
Welcome to Cedar Crescent MHP, a desirable 55+ community! This well-kept 1997 manufactured home offers 2 bedrooms and 2 bathrooms, thoughtfully designed for comfortable living. The bright, open layout is enhanced by skylights that fill the home with natural light. An addition provides extra living space with a versatile office and practical mudroom, perfect for storage and organization. Ideally located close to amenities, this home combines convenience with a peaceful setting — an excellent opportunity to enjoy relaxed living in a friendly neighbourhood. (id:60329)
Coldwell Banker Executives Realty
5015 Snowbird Way Unit# 3
Big White, British Columbia
Discover your mountain retreat at Big White! Located steps from the Happy Valley Day Lodge with it's amenities and Lara's Gondola, this inviting, move in ready (w/ furnishings), 3-bedroom, 2-bathroom end-unit townhome, built in 2003, flawlessly blends rustic charm and modern comfort. Designed with a ski-lodge feel, the warm cabin vibes begin with its character-rich and inviting exterior which flows perfectly inside, highlighted by carved wood railings and a cozy rock fireplace in the main living area. The open kitchen and living room create a welcoming hub for family and friends to gather after a day on the slopes or trails. Upstairs, you’ll find the primary, with cheater ensuite access to the Full 4 pc bathroom, and second bedroom. While the walk-out basement level offers a private third bedroom, 3-piece bathroom, laundry, storage, and direct access to a lower patio complete with a Hot Tub, your perfect spot to unwind after the days activities! A covered carport right out front of the main entry makes mountain living extra convenient. Big White is more than just a world-class winter destination. In addition to its vibrant local and international ski community, this resort mountain is alive year-round with endless outdoor adventures, including renowned mountain biking and hiking trails. Whether you’re a local seeking a retreat, a nature enthusiast dreaming of a home base in the fresh alpine air, or an investor looking for a versatile property, this townhome checks every box. (id:60329)
RE/MAX Kelowna
6422 Mack Road
Peachland, British Columbia
$55,000 PRICE REDUCTION. Nestled on a corner lot in a family-friendly neighborhood, this beautiful Spanish style home offers a perfect blend of comfort and style. The large, fully fenced property is ideal for families with children and pets, and provides space to park your recreational vehicles. The spacious patio and private backyard invite relaxation. Mature landscaping, including fruit trees and grapevines, provide natural shade and privacy. Inside, the fully renovated interior boasts high-quality finishes, such as European ceramic tile floors and solid oak planks. The 3 downstairs bedrooms and kitchen feature new windows, while the updated bathroom includes a walk-in shower. The open concept kitchen features elegant Italian granite countertops. It opens into a light filled living room with a cozy gas fireplace. An additional large family/TV room adds versatility to the homes living spaces. Upstairs, the master bedroom includes a tiled ensuite with a bathtub and in-floor heating. Additional highlights include a new septic field, a new hot water heater, a large laundry room with natural light, 2 outdoor storage buildings, and just a 5 minute walk to the nearest bus stop. This property offers the perfect combination of modern updates, charming style, and space to grow. NEW PAINT-in family room and dining area. (id:60329)
Coldwell Banker Horizon Realty
634 Lequime Road Unit# 311 Lot# 19
Kelowna, British Columbia
Spacious 2 Bed, 2 Bath Condo Across from Okanagan Lake, Prime Lower Mission Location. This bright and beautifully maintained 2-bedroom, 2-bathroom Top Floor Corner Condo offers 1,482 sq/ft of comfortable living space with extra high ceilings and 9’ throughout the rest of the condo and a quiet location on the peaceful side of the building. The split-bedroom floor plan provides excellent privacy, while large windows and 2 generous covered decks create a seamless indoor-outdoor lifestyle. The kitchen features ample cabinets and counter space, a breakfast nook, access to a smaller covered deck perfect for BBQ and opens into the spacious living and dining areas—perfect for entertaining. The living room includes a cozy gas fireplace and a large private covered deck perfect for relaxing. The oversized primary bedroom includes a 5-piece ensuite and large walk-in closet. A second bedroom and full 3-piece bath offer flexibility for guests or a home office. A full laundry room w/ added storage completes the interior. Includes one parking stall in a secure heated parkade and a large storage locker. The building offers excellent amenities including a guest suite, common room w/ pool table, and workshop. Located directly across from Okanagan Lake in the desirable Lower Mission, with easy access to H2O Adventure, Fitness Centre, MNP Place, Mission Recreation Park, beaches, trails, transit, shopping, and restaurants. Ideal for full-time living or a lock-and-leave lifestyle. (id:60329)
Royal LePage Kelowna
7138 Graham Road
Winlaw, British Columbia
Tucked away on 12.42 acres, this 4-bedroom, 2-bath home is a dream haven for families craving adventure, homesteading, and endless possibilities. The master bedroom, perched on the top floor, boasts stunning mountain views and overlooks a sparkling pond, perfect for peaceful mornings or winding down with loved ones. The property brims with charm and opportunity. A gentle creek winds through the backyard, flowing into the inviting pond out front, beckoning kids for summer swims, cannonballs, or quiet moments by the water. It’s a natural wonderland that feels like home from the moment you arrive. Inside, the cozy living room centers around a striking fireplace, ideal for family gatherings, homeschool lessons, or cozy nights in. Doors open to a deck overlooking the yard, seamlessly blending indoor comfort with outdoor fun year-round. The expansive land is a canvas for your family’s dreams. Winding trails weave through the acreage, perfect for kids to explore and roam freely. A wide, level area below the house is ready for gardens, chickens, or even horses and cows—ideal for farming or homesteading. Two shops provide ample space for tools or projects, with one upstairs ready to transform into a short-term rental for extra income. This slice of paradise blends natural beauty, family adventure, and self-sufficient living—perfect for homeschooling, gardening, raising animals, and creating lifelong memories with boundless space to dream big. (id:60329)
2 Percent Realty Kootenay Inc.
8097 Princeton Summerland Road
Summerland, British Columbia
NATURE AT YOUR DOORSTEP!! This cute as a button 3 bed rancher will make you think you’re living in a nature reserve! Pride of ownership is VERY evident in this one, an immaculate home with beautiful landscaping and abundant wildlife, if you're a nature lover, this is the one! The seller will even include a 2014 Arctic cat atv to go explore what beautiful BC has to offer right from your own home. Set on 2.75 very private acres this is your escape from urban life, SOO quiet and peaceful, enjoy the view of the lush irrigated lawn and forest from your large patio, or take it all in from the hot tub, the choice is yours. The drinking water here is excellent right out of the tap. The home has a newer roof and water tank (2013), updated plumbing and more. There is also plenty of parking for guests and toys. Make your appointment to view now. ** All measurements taken from iGuide, buyer to verify if important** (id:60329)
Giants Head Realty
1500 Tower Ranch Drive
Kelowna, British Columbia
PANORAMIC VIEWS | GOLF COURSE LIVING | LUXURY UPGRADES Welcome to Solstice at Tower Ranch – Lovely no-step rancher backs onto the 1st hole and boasts sweeping panoramic views of the lake, city of Kelowna, valley, and surrounding mountains. Enjoy an open-concept floor plan with 3 spacious bedrooms, 2 full bathrooms, and high-end finishes throughout. The gourmet kitchen features quartz countertops, soft-close cabinetry, a large island with ample storage, a walk-in pantry, and stainless steel appliances including a gas cooktop. Wide-plank hardwood flooring, neutral tones, high ceilings (12ft!), and extra windows bring in tons of natural light. The living room includes a sleek linear gas fireplace and walks out to a large private deck—perfect for entertaining or relaxing while taking in the view. Retreat to the spacious primary suite with a walk-in closet and spa-inspired 4-piece ensuite with heated tile floors. Two additional bedrooms, a full 4-piece bath, and a laundry room complete this ideal floor plan—perfect for empty nesters, retirees, or anyone seeking one-level living. Xeriscaped yard includes synthetic turf, irrigated shrubs, and BBQ hook-up. Large double garage for all your vehicles, toys—or your golf cart! Tankless hot water system Motorized Hunter Douglas blinds Hot tub Like-new condition with zero compromise on comfort or style—this home is a must-see! (id:60329)
Royal LePage Kelowna
2689 Balsam Lane
Lumby, British Columbia
Beautifully updated 2+2 bedroom, 2 bath half duplex. New kitchen cabinets, new countertops, and a lovely covered deck off the master bedroom. New flooring in gorgeous grey color! Bay window in the living room to enjoy the mountain views. The large family room/gym only needs finishing. Front yard is private and fenced with plenty of room for to relax plus a patio off to the side and back of home are perfect for summer entertaining. This home is a wonderful starter home. Loads of parking! Roof is was replaced approximately 10 years ago. (id:60329)
Royal LePage Downtown Realty
1005 Spinney Drive
Dawson Creek, British Columbia
GREAT 2,244 SqFt industrial/commercial building is a perfect place to showcase your business! Situated on a fully fenced and secured 0.54 acre parcel, zoned M1, this property is located in an industrial area of town with high visibility. The office is complete with a reception area, multiple offices, washrooms, and a lunch room. Utilize the good sized shop with an overhead door and access to the office. Don't forget about the large powered shed that's great for extra storage! Call today for more information and to schedule a showing. (id:60329)
RE/MAX Dawson Creek Realty
6677 Park Drive Unit# 29
Oliver, British Columbia
Charming & Convenient Double-Wide in 55+ Park – Walk to Everything! Discover the perfect blend of comfort and convenience in this well-maintained 1060 sq. ft. double-wide mobile home, nestled in a peaceful 55+ community. Featuring two spacious bedrooms, this home offers a flat site with easy access to everything you need! Step onto the cozy patio, ideal for relaxing with a cup of coffee in the morning. No real yard to maintain, making this a fantastic low-maintenance option for those who prefer a simpler lifestyle. Enjoy the unbeatable location: Walking distance to town – groceries, restaurants, and amenities are just steps away Beach area nearby – soak up the sun or enjoy lakeside strolls Golf course within minutes – perfect for golf enthusiasts This quiet, well-cared-for park and home offer a serene living experience in a highly desirable area. Don’t miss out on this fantastic opportunity! Contact us today for more details or to schedule a viewing! (id:60329)
Century 21 Amos Realty
1131 Collinson Court
Kelowna, British Columbia
Perched above the city in one of Kelowna’s most desirable communities, this former Carrington Showhome delivers luxury, lifestyle, and location in one stunning package. With over $100,000 in upgrades, this 3-bed, 3-bath walk-up is better than new—designed to impress with custom features and breathtaking mountain and skyline views. The open-concept main floor is built for entertaining, featuring a chef-inspired kitchen with quartz counters, premium appliances, walk-in pantry, and pass-through window to an outdoor sit-up bar. A sleek wine display anchors the living space, flowing seamlessly to a spacious front deck with glass railing and remote blinds. A rear patio and private backyard complete the indoor-outdoor experience. Upgrades include full-height tile backsplashes, custom built-ins, designer lighting, feature walls, and smart home integration. The primary suite is a retreat with dual vanity, tiled shower, and walk-in closet. Downstairs offers a large rec room, third bedroom, and full bath—perfect for guests, teens, or a home office. Set on a fully landscaped lot with underground irrigation, a tranquil water feature, and a rare 3-car garage (double + tandem), this home delivers unbeatable value in a move-in ready package. Located just minutes from top-rated schools, hiking trails, and Mission Village. This is a rare chance to own a professionally designed, showhome-quality residence in The Ponds. Own NEW with NO GST! Don’t miss your chance—this one’s a showstopper! (id:60329)
Vantage West Realty Inc.
2321 33rd Avenue N
Cranbrook, British Columbia
Welcome to this beautifully renovated 2 bedroom 1 bathroom modular home on its own spacious lot in a quiet cul-de-sac. The generous lot size leaves plenty of room for a garage or addition. There is newly installed vinyl plank flooring throughout the house, freshly painted interior walls in a neutral palette, modern kitchen cabinets with new stainless steel appliances including a sleek refrigerator, stove and dishwasher, as well as new fixtures throughout the home. The bathroom is updated with a new bathtub, tub surround, toilet and vanity. The plumbing has been updated and insulation was replaced in most of the walls to ensure energy efficiency and comfort year-round. An efficient furnace installed in 2024, air-conditioning 2025, and a 3 year old hot water tank gives peace of mind for reliable heat and hot water supply. The roof was replaced in 2015. A new back door and steps were recently installed, awaiting a future deck with mountain views. Enjoy outdoor gatherings around the fire pit in the fenced backyard, perfect for entertaining or relaxation. The expansive yard has a mature apple tree and vibrant perennials adding a touch of natural beauty to the landscape. This property offers a peaceful retreat with all the comforts of modern living. Located in Panorama Heights near the Community Forest where world class Mountain Biking and Hiking trails await. (id:60329)
Century 21 Purcell Realty Ltd
2112 Cornerstone Drive
West Kelowna, British Columbia
OPEN HOUSE SAT AUG 23 FROM 11-1 PM.Stop scrolling—this is the one you’ve been waiting for! Welcome to 2112 Cornerstone, a rare 4 bed, 3 bath home with nearly 2,900 sq ft of striking design and luxurious finishings you simply don’t come across often. Step inside and be greeted by soaring ceilings, expansive windows flooding the space with natural light, and a stunning stone fireplace anchoring the living room. The open-concept chef’s kitchen is built for both style and function—floor-to-ceiling lighted cabinetry, quartz counters, oversized island, gas range, and a double-sided commercial fridge—all flowing seamlessly to your private, low-maintenance backyard oasis. Relax in the hot tub, entertain on the huge covered patio, and enjoy year-round privacy in a fully landscaped setting. Your spacious main-level primary retreat offers a spa-inspired ensuite and walk-in closet, while upstairs you’ll find two bedrooms, a full bath, and a media room with wet bar and its own entrance—perfect for teens, guests, or extended family. An oversized heated garage with two bays easily accommodates full-sized trucks. Located in a quiet, gated, prestigious community with only one neighbor, you’ll love the peace and seclusion while being just minutes from Shannon Lake Golf Course, trails, dog park, wineries, shopping, and more. Don’t miss out—book your showing today and step into the lifestyle you deserve! (id:60329)
Vantage West Realty Inc.
320 Husch Road
Kelowna, British Columbia
***Spacious Family Home with Suite Potential, Large Yard & Outdoor Oasis*** Welcome to 320 Husch Road — a charming 4-bedroom plus den, 2-bathroom home set on a generous 0.21-acre lot in a peaceful, family-friendly neighbourhood. Perfect for growing families, this property offers both comfort and versatility. Step outside and enjoy a spacious yard with plenty of room for kids and pets to play, plus a large, covered patio ideal for year-round outdoor dining, BBQs, and gatherings. The bright and functional kitchen is equipped with stainless steel appliances, while the fully finished basement with a separate entrance provides excellent potential for an in-law suite or mortgage helper. This home has been thoughtfully updated with: New siding (2022) New roof (2022) New windows (2020) Deck upgrade (2018) Additional features include a single-car garage, RV parking, and is close to schools, parks, shopping, and public transit. If you’re looking for a well-maintained property with room to grow both inside and out, this is the one to see. (id:60329)
Royal LePage Kelowna
1430 Fifth Avenue
Trail, British Columbia
Welcome to this affordable East Trail home that’s perfect for first-time buyers! The main floor offers a spacious layout with a bright living room, a generous kitchen, and a large primary suite, along with two additional bedrooms and a full bathroom. Convenience is built in with main floor laundry and a great mudroom entry. The lower level is wide open, ready to be finished to suit your needs—whether you envision a workshop, extra living space, or simply ample storage. This home has had a head start on updates with some new flooring, and with a fresh coat of paint and a few finishing touches, you can easily make it your own. Outside, the private yard provides a blank canvas for landscaping ideas, while the easy-care vinyl siding means low maintenance for years to come. Rear alley access and a no-thru street location add to the appeal. Move-in ready and full of potential, this home is waiting for its next owners to make it shine! (id:60329)
RE/MAX All Pro Realty
3700 Mckinley Beach Drive Lot# 7
Kelowna, British Columbia
Kashmere McKinley Beach introduces a modern living experience, seamlessly blending raw simplicity with refined elegance. Nestled within the vibrant McKinley Beach community, this exclusive lake view home offers spacious interiors, vaulted ceilings, and expansive windows framing stunning views of Lake Okanagan. Inspired by cashmere fabrics, the residences embody a luxurious, stylish aesthetic. Spacious balconies offer an abundance of natural light, creating an inviting atmosphere and seamlessly connecting indoor and outdoor living spaces. The architectural details showcase a thoughtful design, with this home boasting unique elements that contribute to its modern appeal. As part of the McKinley Beach community, Kashmere residents enjoy the benefits of lake living, including exclusive beach access, community amenities and a harmonious connection to nature. With energy-efficient designs and a selection of two interior styles, Kashmere provides a practical yet sophisticated lifestyle. Step into luxury living that elevates your residential experience. (id:60329)
Sotheby's International Realty Canada
