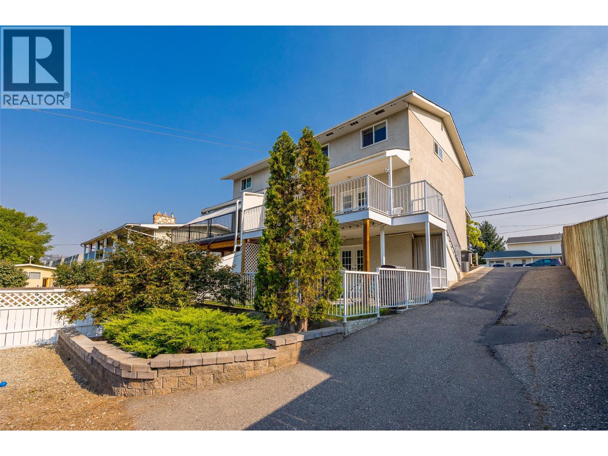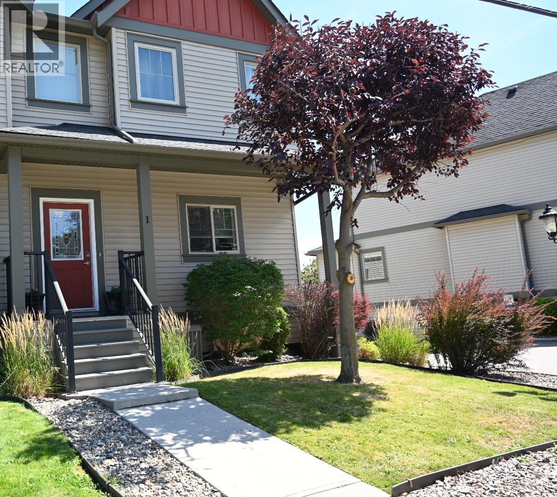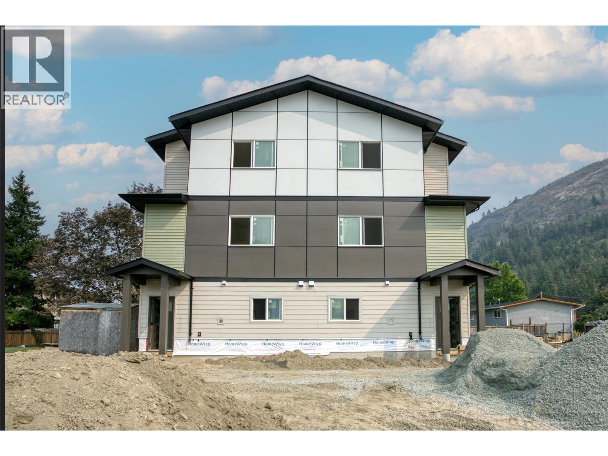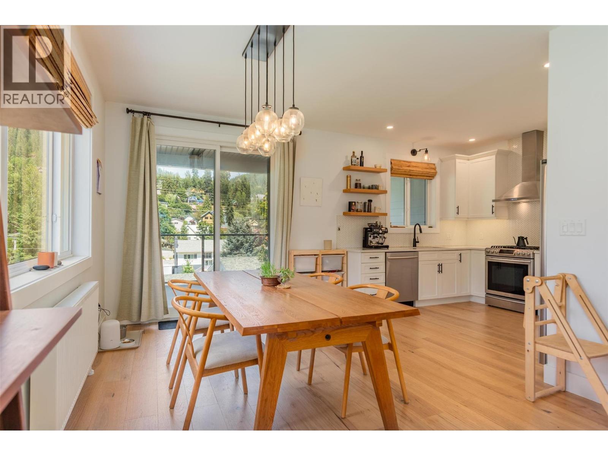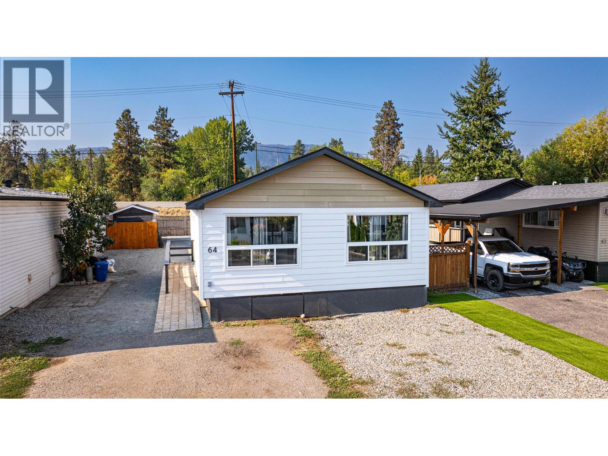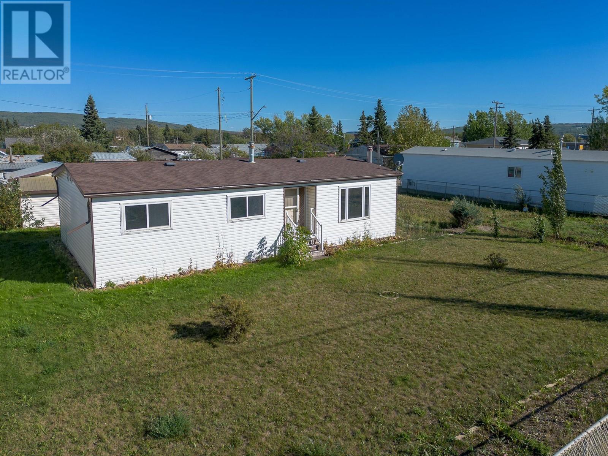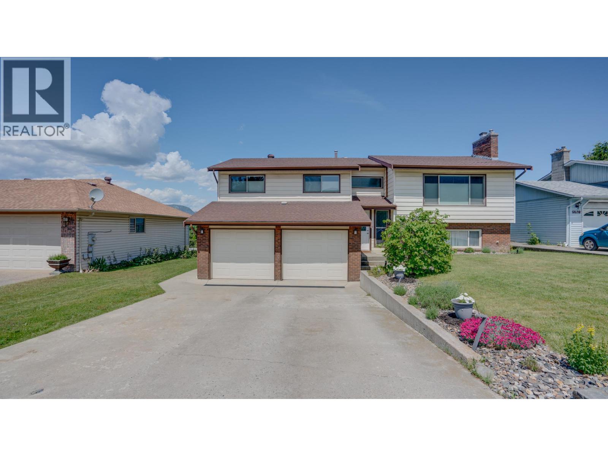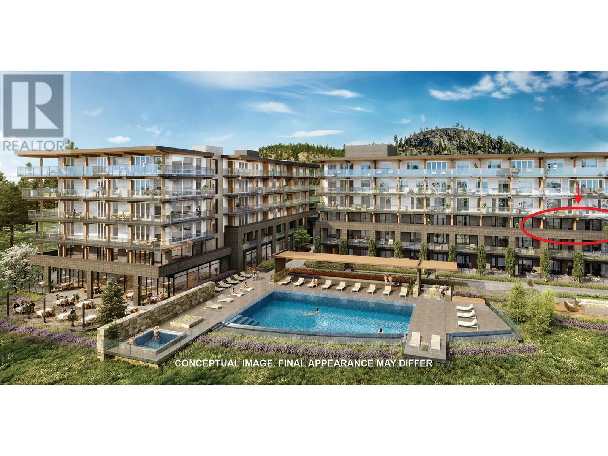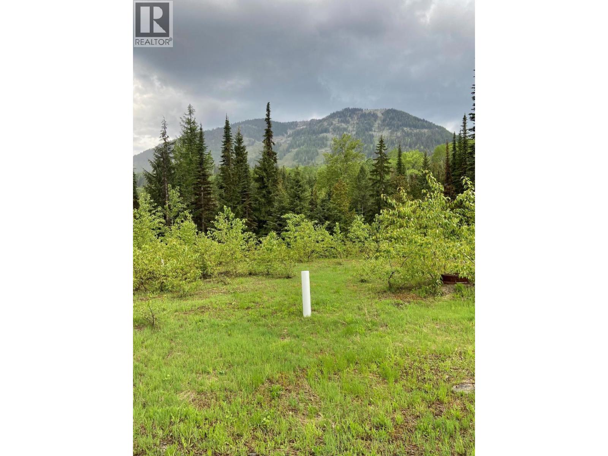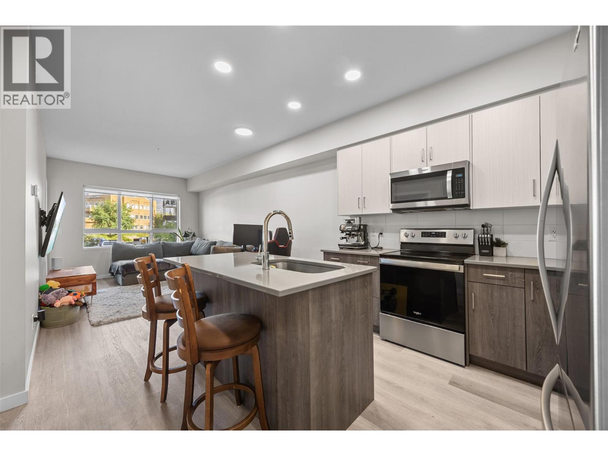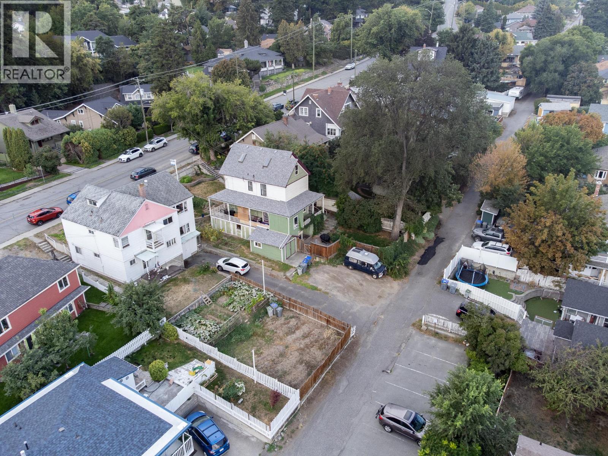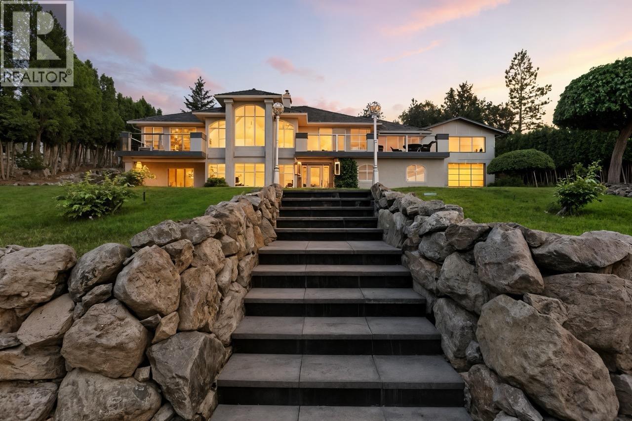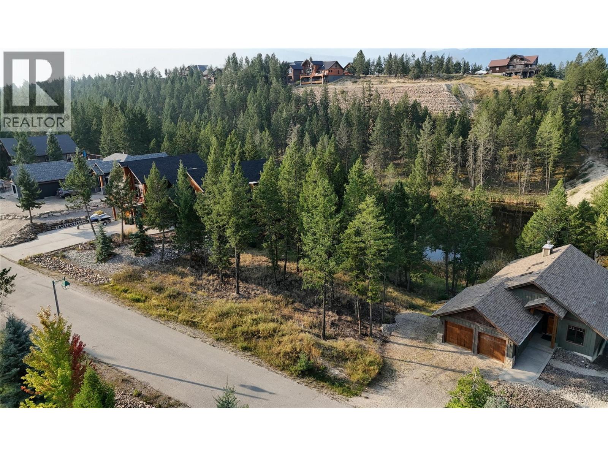4600 Okanagan Avenue Unit# 30
Vernon, British Columbia
Pet Friendly Strata, located within walking distance to schools, parks, shopping, and just a short six minute drive to Lake Okanagan’s popular Kin Beach, this townhome offers the perfect combination of comfort, location, with low maintenance living. Welcome to this bright and spacious townhome in the highly sought after community of The Terraces. Thoughtfully designed with modern finishes and a functional layout, this home offers exceptional comfort and style. The main floor features 9 ' ceilings and oversized windows that fill the space with natural light. A sleek galley kitchen is the heart of the home, complete with quartz countertops, SS appliances, and island perfect for both food prep and entertaining. The open concept design flows seamlessly into the living room with access to the covered front deck create a welcoming space for relaxing or hosting friends. Upstairs, you’ll find two expansive primary bedrooms, each large enough to accommodate a king sized bed. Both bedrooms offer private ensuites and w/i closets, providing the perfect setup for shared living or guest privacy. Laundry room located on top floor for added convenience. Tandem two car garage, offers plenty of parking. Enjoy outdoor living with a second private patio at the back with a gas hookup for a BBQ, ideal for summer gatherings. Additional features include air conditioning, fully fenced yard, professional landscaping with u/g irrigation. (id:60329)
Royal LePage Downtown Realty
505 Arnica Lane
Silver Star, British Columbia
Welcome to 505 Arnica Lane, an exquisite ski-in/ski-out chalet at Silver Star Mountain Resort, just 20 minutes from Vernon. This stunning award winning 3-4 bedroom home, offers panoramic Monashee Mountain views across a protected no-build zone and year-round access to world-class skiing, biking, and resort amenities. Each spacious bedroom features its own spa-inspired ensuite, including a master retreat with freestanding tub, dual vanities, walk-in shower, and private infrared sauna. The open-concept main level is perfect for entertaining with a gourmet Miele/Sub-Zero kitchen, Caesarstone counters, wine storage for over 700 bottles, dining for eight, and a cozy living area anchored by a freestanding fireplace with spectacular views. Floor-to-ceiling windows with motorized blinds and heated hardwood/tile floors with geothermal create an inviting alpine atmosphere. Relax in the outdoor hot tub, retreat to the media room with 120” projector, or gear up in the dedicated ski room with direct lift access. Embrace year-round resort living at Silver Star. The den could be a fourth bedroom. A no build zone below the home assures your views. The mass of the windows required a steel frame for the home Four deck areas (id:60329)
RE/MAX Vernon
647 Middleton Way
Coldstream, British Columbia
Quick possession possible!! Experience breathtaking, unobstructed views of the shimmering turquoise waters of Kalamalka Lake and the surrounding mountains from this exceptional Okanagan home in sought after Coldstream. This stunning 4 bedroom, 3 bathroom residence, plus a versatile den, is designed to maximize natural light and showcase the picturesque scenery. The bright white kitchen features stainless steel appliances, Island, a gas range, and a spacious pantry, with seamless access to the fenced backyard, perfect for entertaining. Large windows throughout the home frame the lake, offering a view that feels like a living masterpiece. The primary suite is a true retreat, boasting a spa like ensuite with his and hers sinks and a luxurious glass-enclosed shower. On chilly evenings, cozy up by the gas fireplace, which adds warmth and ambiance to the open living space. Outside, the beautifully landscaped backyard is an oasis, complete with a pergola covered patio and a tranquil waterfall feature. Separate entrance to the lower level rec room space gives this home potential for a future suite. A double garage and drip irrigation, complete this Okanagan gem. Don't miss out, book your viewing today! (id:60329)
Real Broker B.c. Ltd
265 Snowsell Street Unit# 101
Kelowna, British Columbia
Welcome to this rare, beautifully maintained 3-bedroom, 2-bathroom ground-floor condo in the sought-after North Glenmore community. VACANT and ready to move in! Tucked away on a quiet no-through road, this bright and spacious home is perfect for families, first-time buyers, downsizers, or investors. Enjoy updated flooring, a cozy gas fireplace, and an open-concept kitchen, dining, and living area that opens to your private, covered patio. Backing onto Brandt’s Creek and green space, the outdoor area feels like your own backyard oasis—ideal for pets, kids, or relaxing with your morning coffee. The generous primary bedroom features a walk-in closet, spacious ensuite, and direct patio access. Two additional bedrooms offer flexibility for guests, a home office, or growing families. Additional highlights include in-suite laundry, a dedicated storage room, and neutral finishes throughout. The home is move-in ready, with a well-kept interior that’s easy to personalize to suit your style. The pet-friendly complex is quiet and family-oriented, with walking paths and green space nearby. Just minutes from parks, schools, UBCO, shopping, restaurants, and transit. This rare ground-floor unit offers the perfect blend of comfort, convenience, and lifestyle. Book your private showing today! (id:60329)
Royal LePage Kelowna
2600 Wycliffe Park Road
Cranbrook, British Columbia
This custom-built sanctuary blends nature and luxury on 8.5 acres in the sought-after Wycliffe area. Designed to embrace its stunning surroundings, this 2012 masterpiece offers an immersive living experience just minutes from city conveniences. With breathtaking views of the Purcell and Rocky Mountain ranges, the St. Mary’s River, and endless sky, this property features 3+ bedrooms, 4 bathrooms, and a private office. Step inside to grand vaulted ceilings, towering panoramic windows, and a true open-concept design, where the chef’s kitchen seamlessly flows into the spacious living area, anchored by a floor-to-ceiling rock fireplace and loft above. Patio doors lead to one of many breathtaking outdoor spaces, perfect for relaxation or entertaining. Off the main entry, you'll find a private office, a two-piece bathroom, laundry, a secretary nook, a pantry, and direct access to the carport and garage. The lofted second level provides a stunning vantage point to soak in the home’s best views—a perfect space for exercise, relaxation, or quiet reflection. The primary suite is a true retreat, featuring a luxurious walk-through ensuite, a freestanding tub perfectly positioned to take in the breathtaking scenery, and a private covered balcony. Downstairs, two additional bedrooms, a bathroom, a versatile den with its own ensuite, a recreational space, and a separate entrance provide direct access to nature’s beauty. Outside, the property is seamlessly integrated into the landscape with stunning retaining wall boulders, creating a striking outdoor gathering space centered around a fire pit. The expansive garden, cultivated with care, is ready for your own harvests—complete with a root cellar to enhance this agricultural gem within the ALR. This is more than a home—it’s a lifestyle, where every sunrise is an awakening and every sunset a reminder that you are exactly where you are meant to be. (id:60329)
Exp Realty
1083 Chilcotin Crescent
Kelowna, British Columbia
OPEN HOUSE Sunday, August, 24 - 1:00-3:00. Beautiful Family Home in Sought-After Dilworth Estates! Nestled in one of Kelowna’s most desirable neighborhoods, this stunning family home offers over 2,200 sq. ft. of thoughtfully designed living space—plus an additional 1,500+ sq. ft. of unfinished basement ready for your personal touch! The ideal floor plan features a main-floor primary suite with a private ensuite, along with a versatile den(or 5th bedroom) perfect for a home office. Upstairs, you’ll find three generously sized bedrooms and a full bath, providing plenty of room for a growing family. Recent renovations elevate this home, from its beautifully updated exterior to the hardwood flooring and granite countertops inside. The modern kitchen shines with granite counters, a stylish backsplash, stainless steel appliances, and a charming breakfast nook—complemented by a separate formal dining room. Outside, enjoy an easy-care yard with a private, park-like setting, just steps from Dilworth Mountain Park’s scenic hiking trails. Quiet, no-through street, this home offers ample parking, including a double garage and RV space. THE MOST CENTRAL LOCATION IN KELOWNA, you're just minutes from Glenmore Ecole Elementary, Dr. Knox Middle School, Watson Rd. Middle School, North Glenmore Elementary, downtown Kelowna, Orchard Park Shopping Center, the airport, beaches, pubs, restaurants, you name it! This is an opportunity you won’t want to miss. AC & furnace are original, HWT 2009. (id:60329)
RE/MAX Kelowna
685 Hollydell Road
Kelowna, British Columbia
Perfect starter home or ideal for the savvy investor! This half duplex has been immaculately kept, offers flexible living spaces, a detached garage with workshop potential and tons of parking! Updates include: New windows, roof, appliances, furnace and A/C! The main level features a refreshed kitchen, newer stainless steel appliances & a convenient pass-through that keeps the conversation flowing into the living room. The balcony off the back of the kitchen offers a private retreat with gated stairs leading directly to the driveway & backyard. Upstairs, there are 3 bdrms including a primary bedroom with streetscape views and a full 4pc bath with a shower/tub combo adds everyday convenience. The fully developed lower level is designed for versatility, featuring a self-contained in-law bachelor suite with its own kitchen area, a living/sleeping area & a private 3pc bath with a corner shower. With shared laundry and access to a covered patio with a lawn area, this level is perfect for extended family, guests or revenue potential. The backyard is low maintenance and offers a fenced green space beside the detached garage...a great spot for pets, play or gardening. And don't be afraid to bring your toys! There's lots of room to park them. This property is as practical as it is inviting. Live in the whole home or rent out the lower level bachelor suite! The choice is yours! (id:60329)
Stilhavn Real Estate Services
4724 Heritage Drive Unit# 1
Vernon, British Columbia
Quick possession available!! This move-in ready craftsman-style end-unit townhome is located in Bella Vista within a 5-minute convenient proximity to downtown Vernon, with public transit nearby. ICF foundation and concrete party wall for energy efficiency, sound transmission reduction & fire safety. The main floor sports a bright open-concept plan with 9' ceilings, hardwood & tile flooring, modern color palette with accent walls, and powder room. A very functional kitchen features an island, shaker cabinetry, walk-in pantry, new quartz countertops, new granite window sink, and a new SS tub Bosch dishwasher! The ample dining area flows into a large living room with corner gas fireplace and slider door access to a covered balcony. The spacious primary bedroom has a vaulted ceiling with fan, a generous walk-in closet, and a luxury 5pc ensuite with soaker tub, shower stall, separate sinks, and toilet closet. The large second primary bedroom comes with its own 4pc bath, walk-in closet and desk nook. The second level has a convenient laundry closet w stacking LG W/D. New oak veneer laminate flooring completes the floor plan. The finished basement boasts a large flex/rec room with new laminate flooring, 2pc bath, mechanical room, and access to the double garage. Additional updates include new carpeting on staircases, new H/W/T, paint updates & newer A/C unit. Walking distance to Planet Bee or Davidson's Orchard. Minutes away from parks, shops, schools, Rise GC & beaches. A must see! (id:60329)
Century 21 Assurance Realty Ltd
2709 Hewl Road
West Kelowna, British Columbia
Brand new construction!! Spacious 5 bed, 4 bath duplex with a smart layout, including a 2 bed, 1 bath suite on the main floor with private side entrance—ideal for family, guests, or rental income. Enter through a private foyer and head upstairs to the bright main living area. The second floor offers an open-concept design with dining area, kitchen, sundeck, and living room with an electric fireplace, plus a bedroom and 4pc bath. Upstairs, the third floor begins with a convenient laundry room with sink. The primary bedroom features a 3-piece ensuite and a spacious walk-in closet with custom built-ins. Down the hall you’ll find a 4-piece bath and the final bedroom. Located in the heart of West Kelowna, just steps from Mount Boucherie Secondary, shopping, restaurants, and amenities. A great choice for families or investors seeking comfortable living with income potential. Price + GST (id:60329)
RE/MAX Kelowna
2711 Hewl Road
West Kelowna, British Columbia
Brand new construction!! Spacious 5 bed, 4 bath duplex with a smart layout, including a 2 bed, 1 bath suite on the main floor with private side entrance—ideal for family, guests, or rental income. Enter through a private foyer and head upstairs to the bright main living area. The second floor offers an open-concept design with dining area, kitchen, sundeck, and living room with an electric fireplace, plus a bedroom and 4pc bath. Upstairs, the third floor begins with a convenient laundry room with sink. The primary bedroom features a 3-piece ensuite and a spacious walk-in closet with custom built-ins. Down the hall you’ll find a 4-piece bath and the final bedroom. Located in the heart of West Kelowna, just steps from Mount Boucherie Secondary, shopping, restaurants, and amenities. A great choice for families or investors seeking comfortable living with income potential. Price + GST (id:60329)
RE/MAX Kelowna
1606 Thompson Avenue Unit# A
Rossland, British Columbia
Wake up inside a winter wonderland with breathtaking mountain views from every window. Living here feels like being inside a postcard or Scandinavian retreat. This sanctuary is surrounded by the Rossland range and thoughtfully designed for style, comfort and convenience. The high-efficiency Viessmann gas boiler keeps the house and bathroom floors toasty while saving money on bills. The summers are filled with wildlife walking by and the sound of birdsong in the air. Step outside to discover a thriving garden and adjacent field bursting with wildflowers. The large, multi-car driveway is ideal for playing and hosting. At the same time, the oversized, covered back balcony offers year-round enjoyment, from morning coffees to watching the northern lights dance across the sky. Inside, the home feels both cozy and expansive, with high ceilings, generous proportions and ample storage throughout. A dedicated guest suite is the perfect retreat for relatives, visitors, or a teenager who needs their own space. This fantastic location is a short walk to downtown, amenities, bus stops, and countless trails. Move-in ready with a building warranty still in place, this home is the perfect base for a luxurious outdoor lifestyle. Available fully furnished upon request. (id:60329)
Mountain Town Properties Ltd.
1881 Boucherie Road Unit# 64
West Kelowna, British Columbia
Welcome to Westgate Mobile Home Park! Fully renovated in 2024/2025, this 3 bed + den home is a welcoming space you must experience! Converted from single to double wide, featuring vaulted ceilings throughout, new windows, fully updated electrical Silver Label, vinyl plank flooring, Hardie board siding and new roof. Tons of storage, with a clean space under the full length of the unit. Top of the line Samsung, high efficiency heat pumps. Stainless steel appliances including XL Fridge/Freezer. Spacious master bedroom including a walk in closet, with space for a seating area. French doors open onto your brand new deck. Large, fully powered workshop (insulated), low-maintenance yard, wheelchair accessible. Family-friendly, well-managed park, steps from the lake, fantastic golf courses and wineries. Close to transit, and all amenities! *potential for a second bathroom. (id:60329)
Macdonald Realty Interior
1531 Mountain Ridge Road
Robson, British Columbia
One of the largest shops in the area! Just minutes from Castlegar in the Mountain Ridge Township, this 7.6-acre property borders a scenic creek and offers endless possibilities. The bright, clean, and move-in-ready three-bedroom, two-bath home sits on a permanent foundation with a 4.5-foot crawl space. It sits at the back of the lot for added privacy, while the highlight of this property—the 3152 sq ft, fully permitted shop—sits conveniently near the entrance. The shop features a 125-amp power service, two mezzanines, an insulated office, and zoning-free flexibility. Ideal for heavy equipment, livestock, a mill, business use, or even residential conversion. The flat, sunny land surrounding the home is perfect for horses, gardening, lawns, or expansion. Additional features include a 396-ft deep well, newer roof, greenhouse, freshly fenced garden area, and quad storage. A peaceful path leads to the stunning Pass Creek Falls. With nature at your doorstep and the amenities of Castlegar nearby, this is a rare opportunity to live, work, and create—all in one unique location. Available for quick possession! (id:60329)
Century 21 Kootenay Homes (2018) Ltd
5109 Sukrit Parmar Lane
Pouce Coupe, British Columbia
Are you interested in a reasonably priced TURN KEY property, with just some cosmetic touches needed? In this market, you can rent this out QUICKLY, and start paying down your mortgage! Many updates including the roof, most windows and siding, as well as A/C! This home has 3 bedrooms, and a full and one half bathroom. Perfect for a family and just a few minutes walk to the Pouce Elementary School! This updated 1974 Double Wide Manufactured home is situtated on a HUGE lot, (.29 of an acre). There is an insulated shop with electricity to it and a wooden floor. Another BONUS: A CARPORT! Enter through your large back porch, with tons of room for coats and boots, as well as a handy washroom. Then through to the laundry room. Next is the galley style kitchen, which opens to the dining room. Sliding doors from the dining room to the back deck. You will enjoy the large living room! Follow the hallway to the 3 bedrooms, and full 4 pc bath. QUICK possession POSSIBLE! If this sounds like it might work for YOU, call NOW and set up an appointment to VIEW! (id:60329)
RE/MAX Dawson Creek Realty
2640 Catherine Crescent
Armstrong, British Columbia
MOTIVATED SSLLERS. A modern and renovated 4-bedroom, 3-bathroom home offers over 2,100 sq ft of well designed living space, suited for entertaining and family. Located in a quiet neighbourhood just a short walk from downtown Armstrong and only a 15-minute drive to Vernon gives convenience and peaceful living. Upstairs, you’ll find a bright, open-concept main floor that brings together the kitchen, dining, and living areas into one seamless space. The living room features large windows, and a gas fireplace. The dining area leads out to a 19’ x 11’ covered deck with amazing views of the Enderby cliffs and stairs to the back yard and hot tub. The main level includes a good size main bedroom with a private 2-piece ensuite, two additional bedrooms, and a full main bathroom with double sinks. Downstairs has a second large family room, a 4th bedroom, a 3rd bathroom, and a good laundry area with access to the attached double garage and could be suitable. Outside, the private, flat, grass backyard is beautifully landscaped and fully fenced with city and valley views plus a garden area. Additional items include in-ground irrigation for the front lawn and the front garden beds are on a drip line, along with the raspberries in the backyard. The front garden beds also have low-voltage landscape lighting. Beneath the back deck, you’ll find a second single garage/workshop with access to the lower level—perfect for a studio, extra storage, workshop or hobby space. Quick possession possible (id:60329)
Coldwell Banker Executives Realty
4017 Sunstone Street
West Kelowna, British Columbia
Step inside this Everton Ridge Built Okanagan Contemporary show home in Shorerise, West Kelowna – where elevated design meets everyday functionality. This stunning residence features dramatic vaulted ceilings throughout the Great Room, Dining Room, Entry, and Ensuite, adding architectural impact and an airy, expansive feel. A sleek linear fireplace anchors the Great Room, while the oversized covered deck – with its fully equipped outdoor kitchen – offers the perfect space for year-round entertaining. With 3 bedrooms, 3.5 bathrooms, and a spacious double-car garage, there’s room for the whole family to live and grow. The heart of the home is the dream kitchen, complete with a 10-foot island, a large butler’s pantry, and a built-in coffee bar – ideal for both busy mornings and relaxed weekends. Every detail has been thoughtfully designed to reflect timeless style and effortless livability. (id:60329)
Summerland Realty Ltd.
11704 Tassie Drive
Coldstream, British Columbia
The perfect family home awaits. This 4-bedroom, 3-bathroom home in one of Coldstream’s most sought-after neighbourhoods is ideally located close to Kal Lake, the provincial park & sought after schools. Set on a spacious 0.27-acre lot, the home offers an open-concept main level with a custom kitchen with soft-close maple cabinetry, stainless steel appliances, a large island, and gas stove with double oven. French doors leading to a large aggregate patio with gas BBQ hookup. The upper-level primary bedroom w direct access to the pool & patio, features a walk-in closet, reading nook, and a luxurious ensuite with his-and-hers steam shower and separate water closet. Two additional bedrooms and a full bath complete the upper level. On the lower level, you’ll find a bright family room with gas fireplace, additional guest bedroom, updated laundry room, and a full bath with access to the private, fully fenced, and irrigated backyard, as well as the heated 16x32 ft pool, perfect for seasonal fun. Additional highlights includes large walk-in pantry, den, attached garage with workshop space & RV parking. Close to the lake parks, schools, skiing, golf, and more, this is a move-in-ready home that offers access to the quintessential Okanagan lifestyle. (id:60329)
RE/MAX Vernon Salt Fowler
9652 Benchland Drive Unit# 306
Lake Country, British Columbia
Welcome to ZARA at Lakestone – where luxury and lifestyle meet. This stunning, brand-new 3rd floor home offers unobstructed Okanagan Lake views. Designed for entertaining, the open-concept 3-bedroom, 2.5-bath layout features a gourmet kitchen w/rich cabinetry, gas stove, high-end appliances, built-in wine bar, & dual-zone fridge. Expansive windows flood the living space w/natural light, while the cozy fireplace invites you to relax and take in the views. The primary suite is a true retreat w/private patio access, walk-in closet & spa-inspired 5-piece ensuite w/soaker tub & heated floors. The 2nd bedroom features floor-to-ceiling windows, walk-in closet & ensuite. A 3rd bedroom or den adds versatility. Includes PARKING for 2 VEHICLES & storage locker. ZARA allows short-term rentals in up to 30% of building -an exceptional opportunity for lifestyle buyers & investors. One of the standout features is the expansive 400 sq ft private deck, perfect for entertaining or soaking in the scenery. Life at ZARA means resort-style living: infinity-edge pool, hot tub, future restaurant with patio, steam room, sauna, co-working space, and fitness centre. FULLY FURNISHED —turnkey and ready for you to embrace the quintessential lake life. Steps to 28 km of trails, 5 minutes to shopping and wineries, & 15-20 minutes to Airport, Downtown Kelowna, and UBCO. Live where luxury, lifestyle, and investment potential meet – ZARA at Lakestone. Buyer to verify suitability. Price + GST. (id:60329)
Coldwell Banker Executives Realty
950 Raymer Avenue
Kelowna, British Columbia
Welcome to this beautifully updated family home in the heart of Kelowna South, one of the city’s most walkable and connected neighbourhoods. Just steps from Okanagan College,schools, shopping, recreation, and the beach, this property offers an unbeatable lifestyle in one of Kelowna’s most desirable locations. The home features a spacious and functional layout with three bedrooms and two full baths on the main level, perfectly suited for family living. A bright, open concept living, kitchen, dining area provides an inviting space for gatherings. The primary suite is generously sized with its own updated ensuite and a private sunroom, an ideal spot for morning coffee or evening relaxation. Two additional bedrooms and a fully renovated bathroom complete the main floor. Downstairs, a fully self contained suite offers two bedrooms, full kitchen,bath, laundry, and a large versatile living area, making it a perfect option for extended family, guests, or rental income. The home has been extensively updated to ensure comfort and peace of mind, including new air conditioning unit in 2023, a new back deck finished with flex stone decking, new gutters and downspouts, a new roof on the shed, and a full roof inspection on the main home with any deficiencies repaired. Inside, all bathrooms have been fully renovated and new flooring has been installed throughout the entire house, creating a fresh and modern feel. Outside, the fully fenced backyard is low maintenance with plenty of space for kids and dogs to play. Tons of of storage space, with a large shed, and additional storage under the sunroom and deck. Whether you are raising a family or looking for a home with excellent rental potential in a prime location, this Kelowna South gem checks all the boxes. (id:60329)
Real Broker B.c. Ltd
Lot 2 Granite View Road
Rossland, British Columbia
2 Lots for 1 Great Price all with views of Red Mountain Resort! An incredible opportunity to secure development sites in Rossland and only steps to world class skiing. This package includes two parcels: North Lot (6.35 acres): Features a knolled area fronting Hwy 3B, moderate slopes along Topping Creek, and level sections surrounding Blue Eyed Pond. Lot A (2.06 acres): A level to gently sloping site with excellent building potential. Together, these lots offer flexibility for a variety of uses. Build your dream home and develop the rest, or take advantage of the zoning and develop them all. Current zoning allows for a wide range of residential uses including single detached dwellings, duplexes, multi-family housing, secondary suites, home occupations, and short-term rentals. Located just north of the Alpine Village core at the base of Red Mountain and separated by a 14-unit townhome development, these properties are positioned for both lifestyle and investment. (See parcel overview and subdivision plan in photos.) This is a rare offering at Red with endless potential. Call your REALTOR® today for a complete package. GST applicable. (id:60329)
Century 21 Kootenay Homes (2018) Ltd
2301 Carrington Road Unit# 128
West Kelowna, British Columbia
Welcome to this sleek, stylish and incredibly well kept 1 Bedroom plus Den apartment in the sought after Centro building. This unit has the luxury of coming with 2 assigned parking spaces and a double sized storage locker which makes it perfect for first time home buyers. On top of these great perks, the guest suite in the building will be one of your neighbours. Making for quieter day-to-day living and added convenience when you have visitors in town. The underground parking stall is also in a premium location. Being in a corner of the parkade means you only have one stall next to you and the elevator is just steps away. The stall is also on the upper floor of the parkade which means easier access from the road versus the lower parkade entrance. The thoughtful layout of the unit leaves no wasted space and boasts a very functional, well-appointed kitchen complete with stainless steel whirlpool appliances and an oversized farmhouse sink. Bring your furry friends as this building is pet friendly and the areas is rich with parks and walking trails. The building offers a gym, bike storage facility and a social room complete with a full kitchen. Centro is located within walking distance to Gellatly Beach and is a short drive from golf courses, award winning wineries and all the shopping West Kelowna has to offer. (id:60329)
RE/MAX Kelowna
32 Battle Street W
Kamloops, British Columbia
Welcome to 32 W Battle Street, a charming heritage triplex located just off of 1st Avenue in the heart of Kamloops. This beautifully maintained property sits on a pristine lot, steps away from schools, parks, churches, and all the convenience of downtown living. Each of the three self-contained units features 2 bedrooms and 1 bathroom, making this an excellent investment opportunity with strong rental potential. Character shines throughout the home with original hardwood flooring, high main floor ceilings, and plenty of natural light. The top floor unit, the largest of the three is vacant, providing flexibility for owner occupancy or premium rental income. Don't miss this rate chance to own a piece of Kamloops history. Contact for more information. (id:60329)
Brendan Shaw Real Estate Ltd.
2015 High Country Boulevard
Kamloops, British Columbia
Discover luxury living in this beautiful Rose Hill home, positioned on a lush 0.42 acre lot with expansive river valley views and just a quick 7 min drive from town. This home blends modern elegance with timeless comfort with maple hardwood floors throughout the main level, an Excel cherry kitchen with granite countertops & exquisitely updated bathrooms with granite surfaces and custom cabinetry. The primary suite offers a private retreat with spa-inspired ensuite, while the entire home has been recently refreshed with new paint. Outside, extensive landscaping (underground sprinkler system, deck tiles, railings) adds to the charm and ease of maintenance. Thoughtful details make every space exceptional: natural gas BBQ hookup, illuminated closets, heated floors in the basement bath & ensuite, and a towel warmer in the master is never a bad idea, LED pot lights enhance the ambiance, and a generously sized two-car garage leads into a spacious mudroom with built-in storage. The backyard, fully fenced for privacy, includes a relaxing hot tub. Custom window coverings, a garburator, and a built-in vacuum with a convenient kitchen kick plate add to the list of amenities. A brand-new 50x24 detached garage/shop stands ready for any project or storage need. With 25-foot ceilings, a mezzanine, and 13-foot garage door with 220 power, it’s a dream workshop. This bright, inviting home is ready for new owners who value quality and elegance. (id:60329)
Brendan Shaw Real Estate Ltd.
2516 Cobblestone Trail
Invermere, British Columbia
Nestled on a quiet cul-de-sac in the desirable Castlerock Estates, this 0.25-acre lot offers the perfect setting to build your dream mountain home. Backing onto a peaceful pond with mountain and valley views, the property provides privacy, tranquility, and a true connection to nature. The lot is gently sloping, making it ideal for designing a walkout basement, and with no GST, it’s an even more attractive opportunity. Castlerock Estates is a vibrant and growing community, popular with both young families and retirees. With a modest building scheme, the neighbourhood maintains a welcoming mountain-town feel while allowing for personal design and style. Located just minutes from downtown Invermere and the shores of Lake Windermere, you’ll have easy access to shops, restaurants, schools, and recreation. Adventure awaits in every direction — world-class golfing at top-tier courses, skiing at Panorama Mountain Resort, soaking in the hot springs at Fairmont or Radium, or exploring the countless biking and hiking trails that make the Columbia Valley an outdoor enthusiast’s paradise. This rare opportunity combines privacy, views, and community in one of Invermere’s most sought-after developments. Don’t just dream about the mountain lifestyle — start building it today at 2516 Cobblestone Trail. (id:60329)
RE/MAX Invermere






