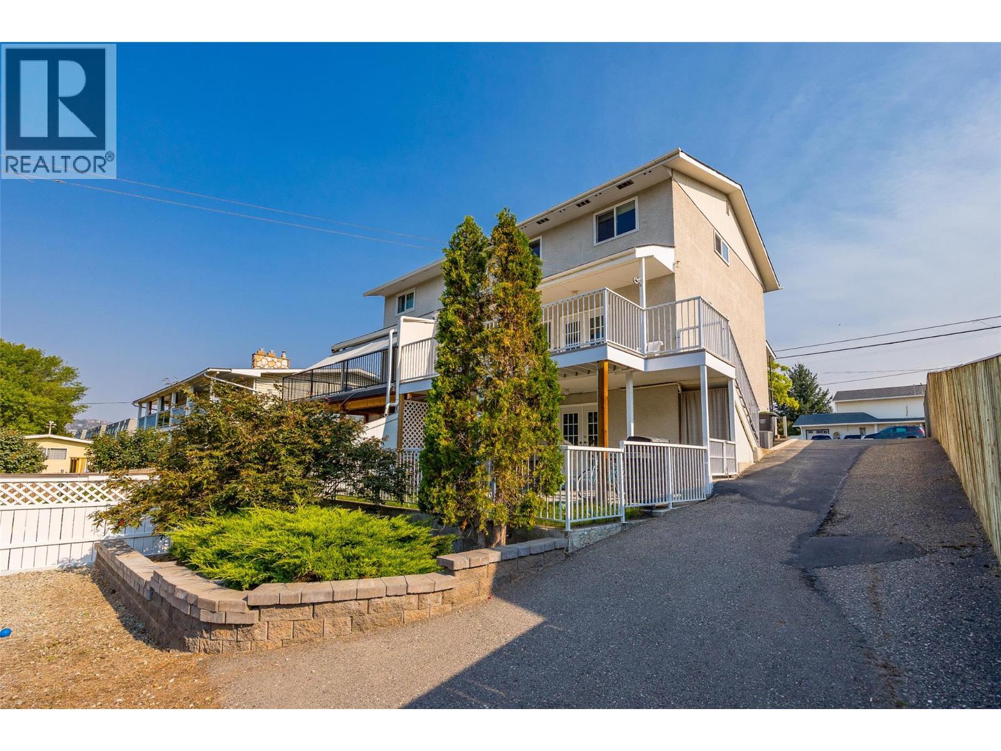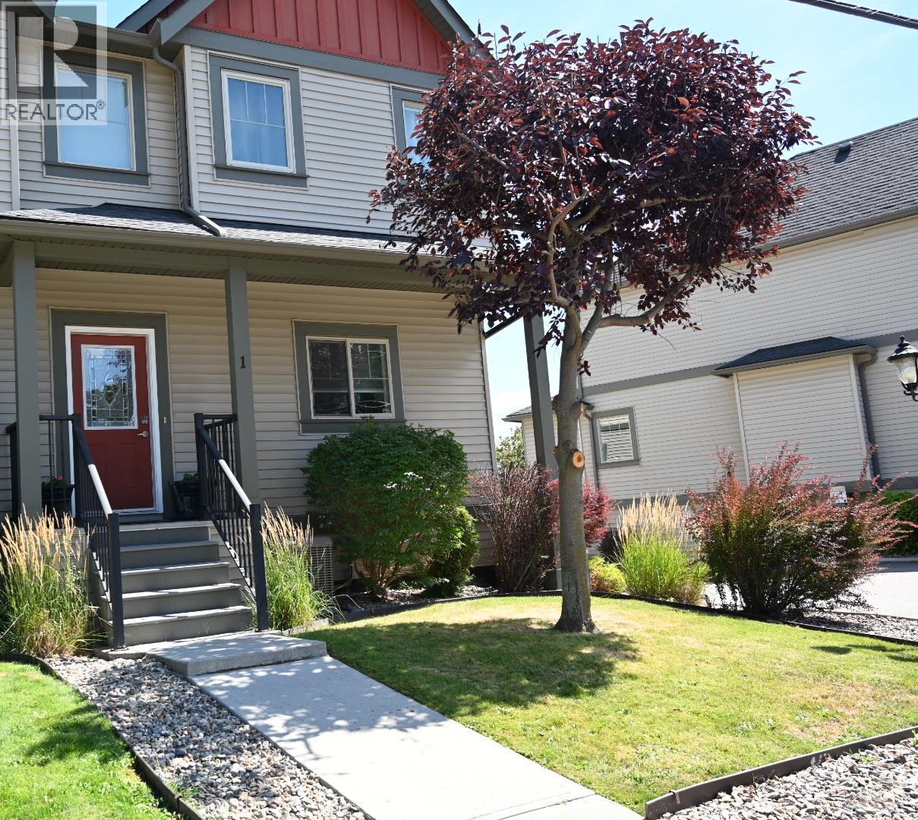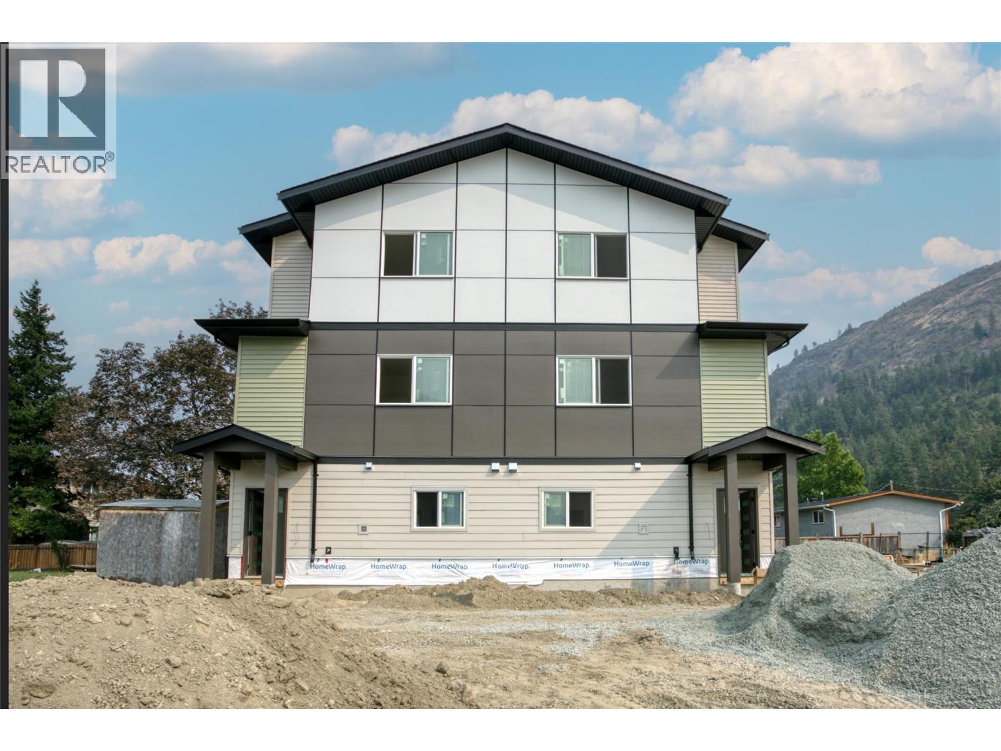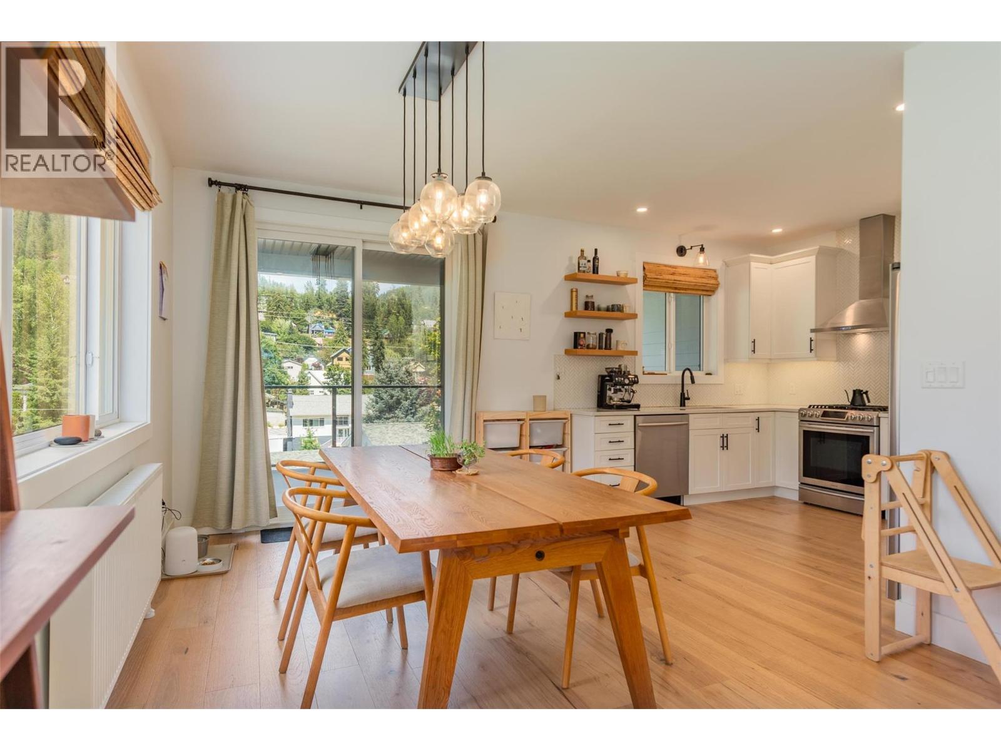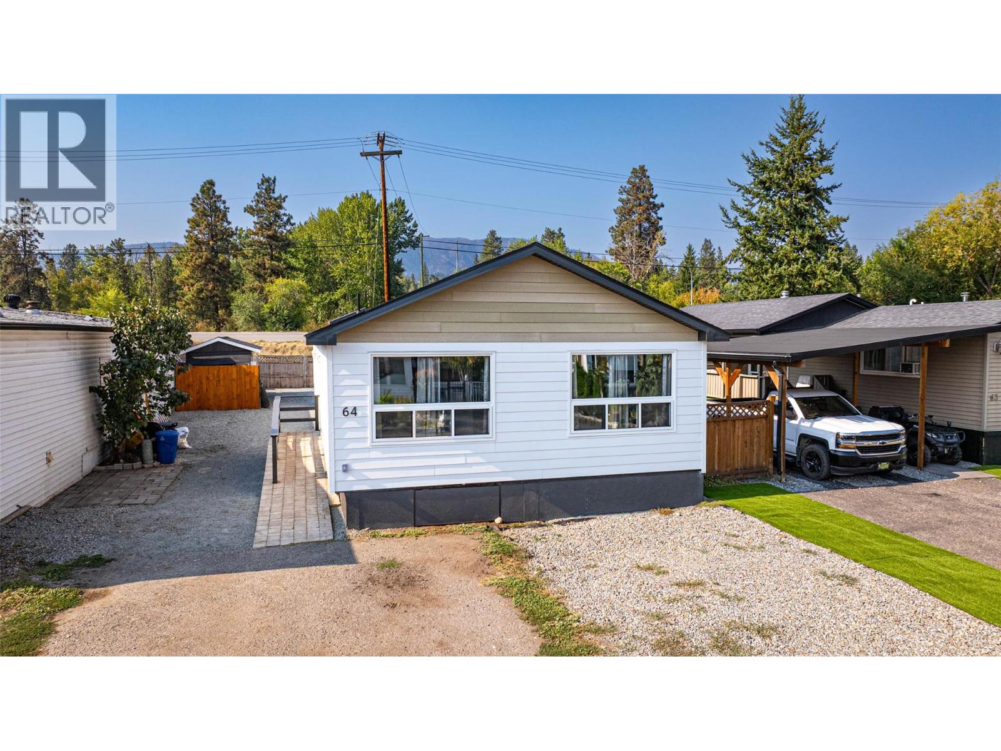4600 Okanagan Avenue Unit# 30
Vernon, British Columbia
Pet Friendly Strata, located within walking distance to schools, parks, shopping, and just a short six minute drive to Lake Okanagan’s popular Kin Beach, this townhome offers the perfect combination of comfort, location, with low maintenance living. Welcome to this bright and spacious townhome in the highly sought after community of The Terraces. Thoughtfully designed with modern finishes and a functional layout, this home offers exceptional comfort and style. The main floor features 9 ' ceilings and oversized windows that fill the space with natural light. A sleek galley kitchen is the heart of the home, complete with quartz countertops, SS appliances, and island perfect for both food prep and entertaining. The open concept design flows seamlessly into the living room with access to the covered front deck create a welcoming space for relaxing or hosting friends. Upstairs, you’ll find two expansive primary bedrooms, each large enough to accommodate a king sized bed. Both bedrooms offer private ensuites and w/i closets, providing the perfect setup for shared living or guest privacy. Laundry room located on top floor for added convenience. Tandem two car garage, offers plenty of parking. Enjoy outdoor living with a second private patio at the back with a gas hookup for a BBQ, ideal for summer gatherings. Additional features include air conditioning, fully fenced yard, professional landscaping with u/g irrigation. (id:60329)
Royal LePage Downtown Realty
505 Arnica Lane
Silver Star, British Columbia
Welcome to 505 Arnica Lane, an exquisite ski-in/ski-out chalet at Silver Star Mountain Resort, just 20 minutes from Vernon. This stunning award winning 3-4 bedroom home, offers panoramic Monashee Mountain views across a protected no-build zone and year-round access to world-class skiing, biking, and resort amenities. Each spacious bedroom features its own spa-inspired ensuite, including a master retreat with freestanding tub, dual vanities, walk-in shower, and private infrared sauna. The open-concept main level is perfect for entertaining with a gourmet Miele/Sub-Zero kitchen, Caesarstone counters, wine storage for over 700 bottles, dining for eight, and a cozy living area anchored by a freestanding fireplace with spectacular views. Floor-to-ceiling windows with motorized blinds and heated hardwood/tile floors with geothermal create an inviting alpine atmosphere. Relax in the outdoor hot tub, retreat to the media room with 120” projector, or gear up in the dedicated ski room with direct lift access. Embrace year-round resort living at Silver Star. The den could be a fourth bedroom. A no build zone below the home assures your views. The mass of the windows required a steel frame for the home Four deck areas (id:60329)
RE/MAX Vernon
647 Middleton Way
Coldstream, British Columbia
Quick possession possible!! Experience breathtaking, unobstructed views of the shimmering turquoise waters of Kalamalka Lake and the surrounding mountains from this exceptional Okanagan home in sought after Coldstream. This stunning 4 bedroom, 3 bathroom residence, plus a versatile den, is designed to maximize natural light and showcase the picturesque scenery. The bright white kitchen features stainless steel appliances, Island, a gas range, and a spacious pantry, with seamless access to the fenced backyard, perfect for entertaining. Large windows throughout the home frame the lake, offering a view that feels like a living masterpiece. The primary suite is a true retreat, boasting a spa like ensuite with his and hers sinks and a luxurious glass-enclosed shower. On chilly evenings, cozy up by the gas fireplace, which adds warmth and ambiance to the open living space. Outside, the beautifully landscaped backyard is an oasis, complete with a pergola covered patio and a tranquil waterfall feature. Separate entrance to the lower level rec room space gives this home potential for a future suite. A double garage and drip irrigation, complete this Okanagan gem. Don't miss out, book your viewing today! (id:60329)
Real Broker B.c. Ltd
265 Snowsell Street Unit# 101
Kelowna, British Columbia
Welcome to this rare, beautifully maintained 3-bedroom, 2-bathroom ground-floor condo in the sought-after North Glenmore community. VACANT and ready to move in! Tucked away on a quiet no-through road, this bright and spacious home is perfect for families, first-time buyers, downsizers, or investors. Enjoy updated flooring, a cozy gas fireplace, and an open-concept kitchen, dining, and living area that opens to your private, covered patio. Backing onto Brandt’s Creek and green space, the outdoor area feels like your own backyard oasis—ideal for pets, kids, or relaxing with your morning coffee. The generous primary bedroom features a walk-in closet, spacious ensuite, and direct patio access. Two additional bedrooms offer flexibility for guests, a home office, or growing families. Additional highlights include in-suite laundry, a dedicated storage room, and neutral finishes throughout. The home is move-in ready, with a well-kept interior that’s easy to personalize to suit your style. The pet-friendly complex is quiet and family-oriented, with walking paths and green space nearby. Just minutes from parks, schools, UBCO, shopping, restaurants, and transit. This rare ground-floor unit offers the perfect blend of comfort, convenience, and lifestyle. Book your private showing today! (id:60329)
Royal LePage Kelowna
2600 Wycliffe Park Road
Cranbrook, British Columbia
This custom-built sanctuary blends nature and luxury on 8.5 acres in the sought-after Wycliffe area. Designed to embrace its stunning surroundings, this 2012 masterpiece offers an immersive living experience just minutes from city conveniences. With breathtaking views of the Purcell and Rocky Mountain ranges, the St. Mary’s River, and endless sky, this property features 3+ bedrooms, 4 bathrooms, and a private office. Step inside to grand vaulted ceilings, towering panoramic windows, and a true open-concept design, where the chef’s kitchen seamlessly flows into the spacious living area, anchored by a floor-to-ceiling rock fireplace and loft above. Patio doors lead to one of many breathtaking outdoor spaces, perfect for relaxation or entertaining. Off the main entry, you'll find a private office, a two-piece bathroom, laundry, a secretary nook, a pantry, and direct access to the carport and garage. The lofted second level provides a stunning vantage point to soak in the home’s best views—a perfect space for exercise, relaxation, or quiet reflection. The primary suite is a true retreat, featuring a luxurious walk-through ensuite, a freestanding tub perfectly positioned to take in the breathtaking scenery, and a private covered balcony. Downstairs, two additional bedrooms, a bathroom, a versatile den with its own ensuite, a recreational space, and a separate entrance provide direct access to nature’s beauty. Outside, the property is seamlessly integrated into the landscape with stunning retaining wall boulders, creating a striking outdoor gathering space centered around a fire pit. The expansive garden, cultivated with care, is ready for your own harvests—complete with a root cellar to enhance this agricultural gem within the ALR. This is more than a home—it’s a lifestyle, where every sunrise is an awakening and every sunset a reminder that you are exactly where you are meant to be. (id:60329)
Exp Realty
1083 Chilcotin Crescent
Kelowna, British Columbia
OPEN HOUSE Sunday, August, 24 - 1:00-3:00. Beautiful Family Home in Sought-After Dilworth Estates! Nestled in one of Kelowna’s most desirable neighborhoods, this stunning family home offers over 2,200 sq. ft. of thoughtfully designed living space—plus an additional 1,500+ sq. ft. of unfinished basement ready for your personal touch! The ideal floor plan features a main-floor primary suite with a private ensuite, along with a versatile den(or 5th bedroom) perfect for a home office. Upstairs, you’ll find three generously sized bedrooms and a full bath, providing plenty of room for a growing family. Recent renovations elevate this home, from its beautifully updated exterior to the hardwood flooring and granite countertops inside. The modern kitchen shines with granite counters, a stylish backsplash, stainless steel appliances, and a charming breakfast nook—complemented by a separate formal dining room. Outside, enjoy an easy-care yard with a private, park-like setting, just steps from Dilworth Mountain Park’s scenic hiking trails. Quiet, no-through street, this home offers ample parking, including a double garage and RV space. THE MOST CENTRAL LOCATION IN KELOWNA, you're just minutes from Glenmore Ecole Elementary, Dr. Knox Middle School, Watson Rd. Middle School, North Glenmore Elementary, downtown Kelowna, Orchard Park Shopping Center, the airport, beaches, pubs, restaurants, you name it! This is an opportunity you won’t want to miss. AC & furnace are original, HWT 2009. (id:60329)
RE/MAX Kelowna
685 Hollydell Road
Kelowna, British Columbia
Perfect starter home or ideal for the savvy investor! This half duplex has been immaculately kept, offers flexible living spaces, a detached garage with workshop potential and tons of parking! Updates include: New windows, roof, appliances, furnace and A/C! The main level features a refreshed kitchen, newer stainless steel appliances & a convenient pass-through that keeps the conversation flowing into the living room. The balcony off the back of the kitchen offers a private retreat with gated stairs leading directly to the driveway & backyard. Upstairs, there are 3 bdrms including a primary bedroom with streetscape views and a full 4pc bath with a shower/tub combo adds everyday convenience. The fully developed lower level is designed for versatility, featuring a self-contained in-law bachelor suite with its own kitchen area, a living/sleeping area & a private 3pc bath with a corner shower. With shared laundry and access to a covered patio with a lawn area, this level is perfect for extended family, guests or revenue potential. The backyard is low maintenance and offers a fenced green space beside the detached garage...a great spot for pets, play or gardening. And don't be afraid to bring your toys! There's lots of room to park them. This property is as practical as it is inviting. Live in the whole home or rent out the lower level bachelor suite! The choice is yours! (id:60329)
Stilhavn Real Estate Services
4724 Heritage Drive Unit# 1
Vernon, British Columbia
Quick possession available!! This move-in ready craftsman-style end-unit townhome is located in Bella Vista within a 5-minute convenient proximity to downtown Vernon, with public transit nearby. ICF foundation and concrete party wall for energy efficiency, sound transmission reduction & fire safety. The main floor sports a bright open-concept plan with 9' ceilings, hardwood & tile flooring, modern color palette with accent walls, and powder room. A very functional kitchen features an island, shaker cabinetry, walk-in pantry, new quartz countertops, new granite window sink, and a new SS tub Bosch dishwasher! The ample dining area flows into a large living room with corner gas fireplace and slider door access to a covered balcony. The spacious primary bedroom has a vaulted ceiling with fan, a generous walk-in closet, and a luxury 5pc ensuite with soaker tub, shower stall, separate sinks, and toilet closet. The large second primary bedroom comes with its own 4pc bath, walk-in closet and desk nook. The second level has a convenient laundry closet w stacking LG W/D. New oak veneer laminate flooring completes the floor plan. The finished basement boasts a large flex/rec room with new laminate flooring, 2pc bath, mechanical room, and access to the double garage. Additional updates include new carpeting on staircases, new H/W/T, paint updates & newer A/C unit. Walking distance to Planet Bee or Davidson's Orchard. Minutes away from parks, shops, schools, Rise GC & beaches. A must see! (id:60329)
Century 21 Assurance Realty Ltd
2709 Hewl Road
West Kelowna, British Columbia
Brand new construction!! Spacious 5 bed, 4 bath duplex with a smart layout, including a 2 bed, 1 bath suite on the main floor with private side entrance—ideal for family, guests, or rental income. Enter through a private foyer and head upstairs to the bright main living area. The second floor offers an open-concept design with dining area, kitchen, sundeck, and living room with an electric fireplace, plus a bedroom and 4pc bath. Upstairs, the third floor begins with a convenient laundry room with sink. The primary bedroom features a 3-piece ensuite and a spacious walk-in closet with custom built-ins. Down the hall you’ll find a 4-piece bath and the final bedroom. Located in the heart of West Kelowna, just steps from Mount Boucherie Secondary, shopping, restaurants, and amenities. A great choice for families or investors seeking comfortable living with income potential. Price + GST (id:60329)
RE/MAX Kelowna
2711 Hewl Road
West Kelowna, British Columbia
Brand new construction!! Spacious 5 bed, 4 bath duplex with a smart layout, including a 2 bed, 1 bath suite on the main floor with private side entrance—ideal for family, guests, or rental income. Enter through a private foyer and head upstairs to the bright main living area. The second floor offers an open-concept design with dining area, kitchen, sundeck, and living room with an electric fireplace, plus a bedroom and 4pc bath. Upstairs, the third floor begins with a convenient laundry room with sink. The primary bedroom features a 3-piece ensuite and a spacious walk-in closet with custom built-ins. Down the hall you’ll find a 4-piece bath and the final bedroom. Located in the heart of West Kelowna, just steps from Mount Boucherie Secondary, shopping, restaurants, and amenities. A great choice for families or investors seeking comfortable living with income potential. Price + GST (id:60329)
RE/MAX Kelowna
1606 Thompson Avenue Unit# A
Rossland, British Columbia
Wake up inside a winter wonderland with breathtaking mountain views from every window. Living here feels like being inside a postcard or Scandinavian retreat. This sanctuary is surrounded by the Rossland range and thoughtfully designed for style, comfort and convenience. The high-efficiency Viessmann gas boiler keeps the house and bathroom floors toasty while saving money on bills. The summers are filled with wildlife walking by and the sound of birdsong in the air. Step outside to discover a thriving garden and adjacent field bursting with wildflowers. The large, multi-car driveway is ideal for playing and hosting. At the same time, the oversized, covered back balcony offers year-round enjoyment, from morning coffees to watching the northern lights dance across the sky. Inside, the home feels both cozy and expansive, with high ceilings, generous proportions and ample storage throughout. A dedicated guest suite is the perfect retreat for relatives, visitors, or a teenager who needs their own space. This fantastic location is a short walk to downtown, amenities, bus stops, and countless trails. Move-in ready with a building warranty still in place, this home is the perfect base for a luxurious outdoor lifestyle. Available fully furnished upon request. (id:60329)
Mountain Town Properties Ltd.
1881 Boucherie Road Unit# 64
West Kelowna, British Columbia
Welcome to Westgate Mobile Home Park! Fully renovated in 2024/2025, this 3 bed + den home is a welcoming space you must experience! Converted from single to double wide, featuring vaulted ceilings throughout, new windows, fully updated electrical Silver Label, vinyl plank flooring, Hardie board siding and new roof. Tons of storage, with a clean space under the full length of the unit. Top of the line Samsung, high efficiency heat pumps. Stainless steel appliances including XL Fridge/Freezer. Spacious master bedroom including a walk in closet, with space for a seating area. French doors open onto your brand new deck. Large, fully powered workshop (insulated), low-maintenance yard, wheelchair accessible. Family-friendly, well-managed park, steps from the lake, fantastic golf courses and wineries. Close to transit, and all amenities! *potential for a second bathroom. (id:60329)
Macdonald Realty Interior






