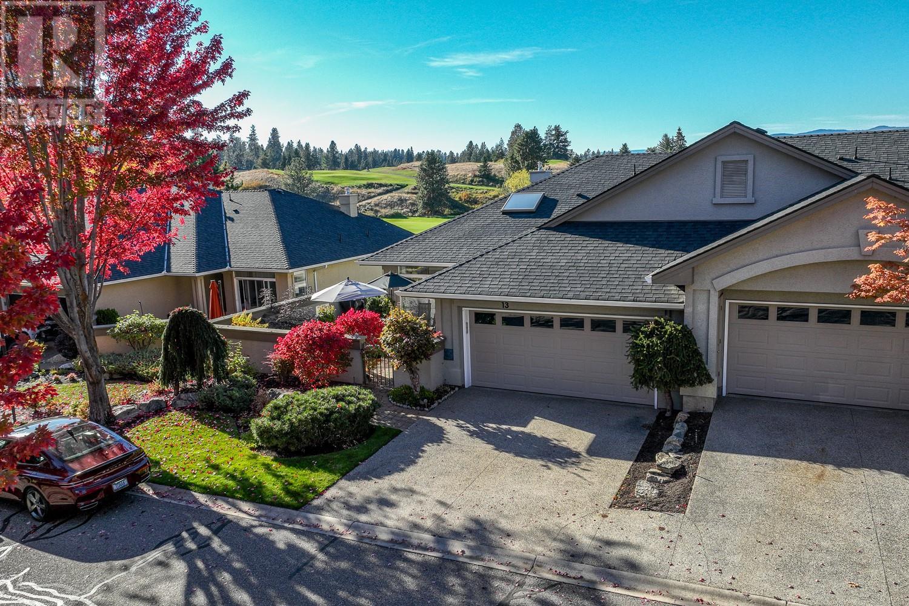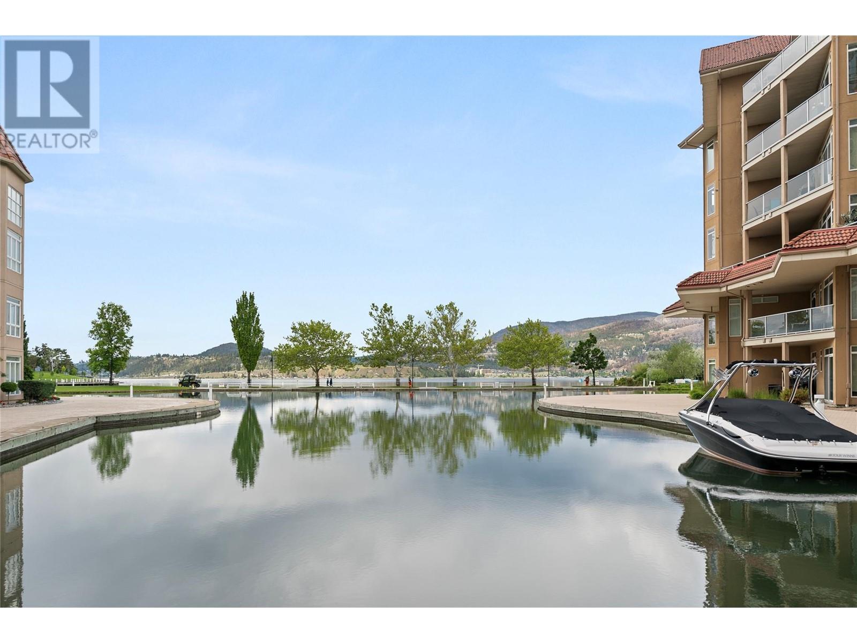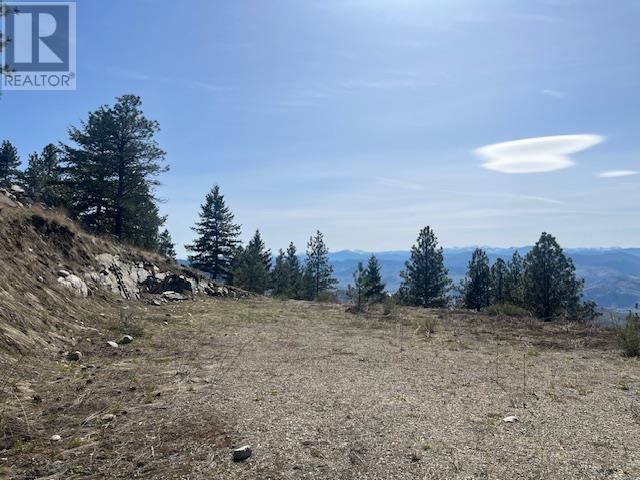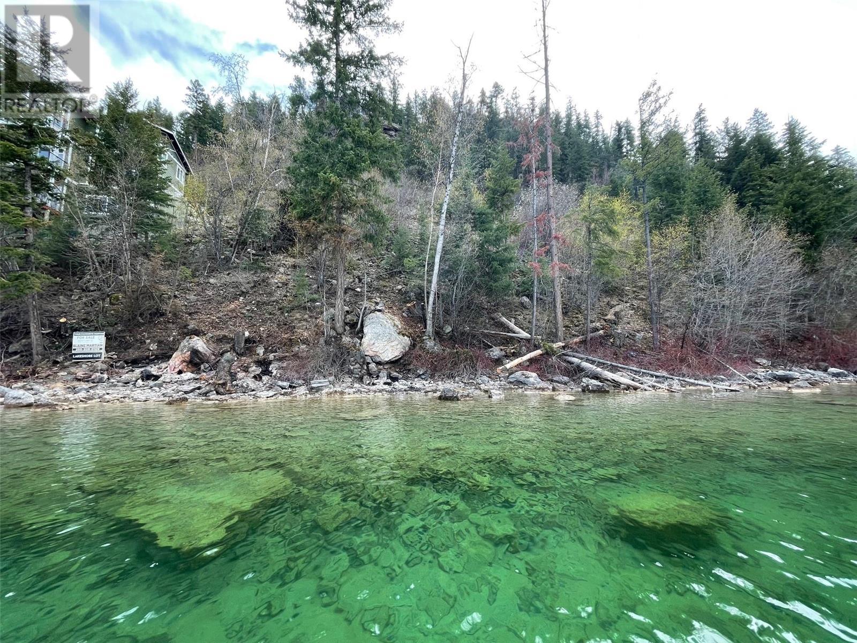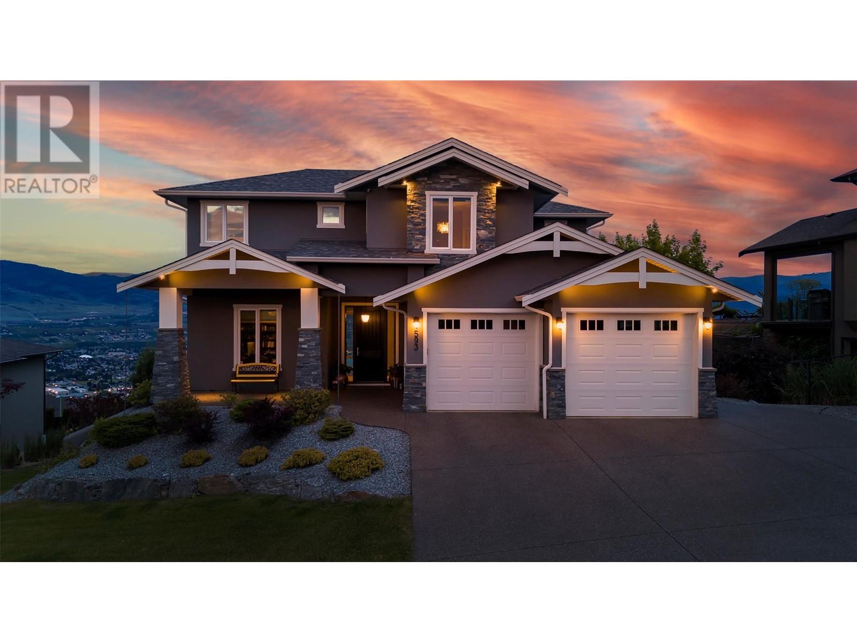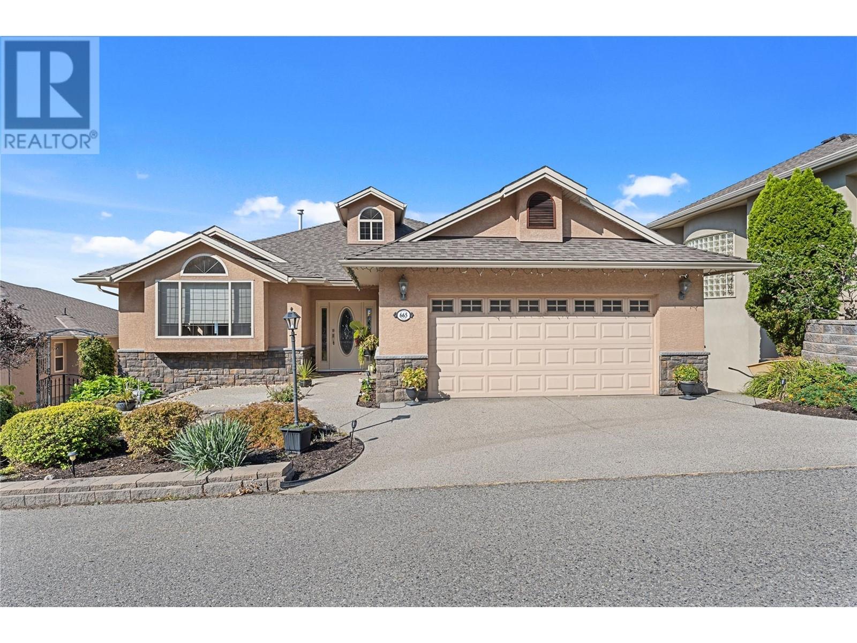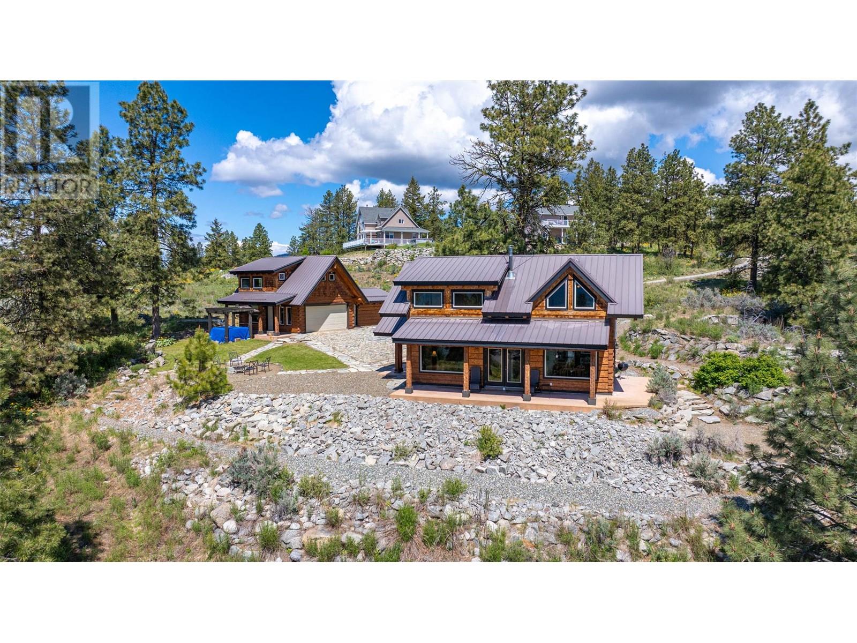Lot 7 Malakwa Road
Malakwa, British Columbia
.12 Acre (50 x 100) Building Lot with capped well located in Malakwa Village Centre. No time line to build. Zoning Information is directly from the From CSRD website for Zoning Code VC : Purpose 1. To support a mix of higher density residential uses and neighbourhood commercial uses in the Malakwa village area. 2. Permitted Principal Uses (a) assisted living housing (b) artisan studio (c) bank, credit union or trust company; (d) community hall (e) day care (f) duplex (g) eating and drinking establishment (h) gallery or studio (but not including television, music or radio studios) (i) library (j) multiple-dwelling (k) office (l) personal service (m) post office (n) recreation services (o) rental shop (p) retail store (q) single detached dwelling (r) upperfloordwellingunit 3. Permitted Secondary Uses (a) accessory use (b) home occupation This information is taken directly from the CSRD website for allowable use, please contact them for any further information or any/all requirements to build. Taxes $465.62/2023 (id:60329)
RE/MAX At Mara Lake
3888 Gallaghers Pinnacle Way Unit# 13
Kelowna, British Columbia
The Village at Gallaghers Canyon proudly offers resort-style living with an extensive variety of year-round amenities for the whole family to enjoy. This beautiful, mint condition Townhome boasts 2 levels, breathtaking views, private courtyard and spectacular deck views of the Glacial Kettle Water Feature, Pinnacle Golf Course, and Valley beyond. Unrivalled peaceful tranquility and breathtaking evening views from both the expansive Sundeck and the sun drenched view of Layer Cake Mountain from the Courtyard. Gallagher’s Canyon is a warm and friendly Lifestyle Community – unique to the Kelowna area, modelled after the very successful Resorts of the Del Webb Corp. in the US. A popular comment from new Residents is “It’s so easy to make friends here!"" (id:60329)
RE/MAX Kelowna
110 Red Rock Crescent
Enderby, British Columbia
Experience luxury living in this exceptional 2,685 sq. ft. rancher, featuring 4 bedrooms, 3 bathrooms, and a meticulously designed layout with modern finishes throughout. The main floor boasts a spacious master suite with a stylish 4-piece ensuite, complemented by two additional well-appointed bedrooms. The open-concept kitchen, dining, and living area offers breathtaking panoramic views of the Enderby Cliffs, the valley, and the town below. A stunning maple wood kitchen with an island flows effortlessly onto a massive deck, updated in 2024—perfect for enjoying the scenery year-round. The inviting living room, complete with a natural gas fireplace, sets the stage for cozy gatherings, while new central air and a natural gas furnace (installed in 2023) ensure modern comfort. The walkout basement features a generous family/games room with high ceilings and contemporary flooring, along with a separate entrance and an additional unfinished space ideal for a media room or extra storage. Outside, the beautifully landscaped front yard is maintained by an underground sprinkler system, and the two-car garage offers direct access to a practical mud/laundry room. Located in one of Enderby’s most sought-after subdivisions, this home perfectly blends luxury, comfort, and unparalleled views. (id:60329)
Coldwell Banker Executives (Enderby)
1128 Sunset Drive Unit# 303
Kelowna, British Columbia
Downtown Waterfront large one bedroom plus den ( large enough for a bed) classy corner ground unit with two patios. Fully furnished and completely turn key including the bbq and outdoor table and chairs! , ready to move in. Walk into this spacious home with its beautiful bright open feeling and gas fireplace with the ability to walk out from your 2 patios onto the grass court yard or access the tennis court or pool.. Very private setting walking onto the grass back yard makes it feel like a house than a condo.. . Open plan with large windows and southern exposure makes for a very bright and cheery suite. Units features gas fireplace, Gas BBQ hookup, large kitchen kitchen bar area, and 3 tv's. Sunset Waterfront Resort features both indoor and out door pools, hot tubs, steam room, fitness center, tennis courts and boat slips. Walking distance to the beach, the restaurants. entertainment, and the beautiful downtown of Kelowna .. Must see !! (id:60329)
Exp Realty (Kelowna)
105 Falcon Place Unit# Lot 1
Osoyoos, British Columbia
Very desirable location on a 3 Plus acre parcel on popular Anarchist Mountain Sub Division. This property will not disappoint, enjoy gorgeous views of Cascades Mtn. and plenty of privacy. All your needs will be met here with loads of space, tranquility , and peaceful surroundings of natural beauty. Hiking trails, skiing, golfing and swimming are just minutes away. Drilled well, paved to building site and NO time line to build. This is a great location to build your home and escape to your very own acreage and still be just minutes to the shores of Osoyoos lake. Come have a look. (id:60329)
RE/MAX Realty Solutions
5649 Cosens Bay Road Unit# 8
Coldstream, British Columbia
LAKEFRONT LIVING ON KALAMALKA LAKE – A RARE OKANAGAN GEM Here’s your chance to own a stunning lakeshore lot on the world-renowned Kalamalka Lake in Vernon, BC. Nestled within the exclusive, gated community of Kalamalka Park Estates Ltd., this ""diamond in the rough"" development is the perfect setting to build your dream lakefront home. With 92 feet of pristine lake frontage, you’ll wake up every day to spectacular views and the peaceful sounds of nature. Imagine designing your custom retreat on the shores of one of the most beautiful turquoise lakes in the Okanagan, surrounded by the serenity of Kalamalka Provincial Park. This private community offers fantastic on-site amenities including a community beach and dock, pickleball court, and access to picturesque hiking trails—all just 20 minutes to Vernon’s restaurants and shopping, and a short drive to Silver Star Mountain Resort and Kelowna International Airport. Bring your boat, your building plans, and start creating your ultimate lakeside lifestyle. Enjoy swimming, paddling, or just relaxing on your future dock—this is Okanagan living at its finest. Bonus: Not subject to the Speculation or Vacancy Tax. Contact the listing realtor today to learn more about this incredible opportunity and begin your journey to living the lake life on Kalamalka Lake. (id:60329)
Coldwell Banker Executives Realty
593 Harrogate Lane
Kelowna, British Columbia
Experience luxurious living in this stunning 4-bed + den, 2-storey walk-out family home in the highly sought-after Dilworth area, just 10 minutes from everywhere! The open-concept main level features wide plank white oak hardwood flooring, an espresso kitchen with a gas stove top, a butler's pantry, and a large granite island. Enjoy in-home audio with ceiling speakers inside, on the patio, and by the pool deck. Revel in breathtaking city and mountain views from the covered deck, complete with custom aluminum stairs leading down to the 32'x16' saltwater pool (with an auto cover) and hot tub. The primary suite upstairs offers heated floors, a walk-in closet, a custom tile shower, and a freestanding soaker tub. The lower level is an entertainer's dream, boasting a large rec room with polished concrete floors, an additional bedroom and bathroom for guests, and ample storage. The professionally installed 12.2 Dolby Atmos theater features a 125” 4K screen in a soundproofed room with 10’ high ceilings and ample room for hosting. The gorgeous stamped concrete pool deck, additional covered patio, and low-maintenance, deer-resistant landscaped yard make outdoor living a pleasure. With underground irrigation connected to the pool skimmer, you'll never need a hose to fill the pool. An oversized 2-car garage with two (level 2) EV chargers, hot/cold tap, slat wall system, epoxy floors, and an extra-wide driveway with ample parking complete this perfect family home. (id:60329)
Royal LePage Kelowna
665 Denali Drive
Kelowna, British Columbia
Exceptionally maintained walkout rancher with fantastic views of Kelowna. This home is located in the prime, lakeview side of Dilworth Mountain just minutes to downtown. Entry of the home flows seamlessly to the open concept main living area. The kitchen has been beautifully renovated with custom wood cabinetry, granite countertops and stainless-steel appliances with a separate wine refrigerator. Large centre island and ample counter space. In the living room is a gas fireplace with surrounding rock work. Off the dining area enjoy access to the covered patio perfect for grilling, dining and watching sunset over the valley and the lake. Main level primary with 5 piece en suite including a soaking bathtub, and walk-in closet. One additional bedroom is located on the main floor. The lower level is a great entertainment space offering a huge rec room, two bedrooms and a bathroom. Walkout access through the sliding glass doors leads to a covered patio with stunning lake, city and valley views. Two car garage. Low maintenance, mature landscaping. Excellent neighborhood close to great schools, and parks. (id:60329)
Unison Jane Hoffman Realty
335 Churchill Avenue Unit# 201
Penticton, British Columbia
Welcome to this tastefully renovated 2 bedroom 1297.00 sq ft townhome, where modern design meets coastal living. Located just a few blocks from Okanagan beach front, this home offers the ultimate blend of comfort and style. With its open-concept layout, high-end finishes, and extreme light-filled spaces, it’s a perfect retreat for those who appreciate the finer things in life. Churchill Avenue is a prime location in Penticton. Just a short stroll to the beach, enjoy your morning or evening walks along water. This home has been updated with premium materials, including sleek hardwood floors, a unique kitchen backsplash, a modern gas fireplace with a wood accent wall, the kitchen and bathrooms have custom cabinetry, and a fantastic living room light fixture . Enjoy the high ceilings and bright skylights on the main floor that create lots of natural light for the primary loft. The open concept on the main floor offers the perfect space for entertaining with the kitchen that leads into the spacious living room onto the patio. From the living room you walk up into the most unique primary loft which is your private retreat with a spacious floor plan, large walk in closet and private ensuite. Enjoy having your own laundry in the suite and take advantage of the 2 parking spots. Monthly strata fee of $454.71 (id:60329)
Parker Real Estate
1209 Martinson Avenue
Sicamous, British Columbia
Welcome to 1209 Martinson Ave, this stunning 4-bedroom, 2-bath residence boasts over 1,600 sq. ft. of modern living space and sits on a fantastic corner lot. The heart of the home is a beautifully renovated open-concept kitchen featuring new cupboards, countertops, fixtures, and appliances, making it perfect for entertaining family and friends. With two bedrooms conveniently located on the main level, and a huge""master suite in the basement with a private bathroom, this layout offers flexibility for families or guests. The large den area and additional storage room provide ample space for your needs. Step outside to discover a spacious, fully fenced yard, ideal for outdoor gatherings and play, complete with plenty of room to park your RV, boat, or other toys. Situated on a desirable corner lot with two driveways, this large lot is poised for the addition of a large shop or secondary building. Enjoy the added benefits of an attached single garage with loft-style storage, updated windows, and new vinyl plank flooring throughout. Location couldn't be better—you're just a short stroll from the elementary and high schools, shopping, restaurants, and beautiful public beaches. Don’t miss the opportunity to make this exceptional property your new home! (id:60329)
Coldwell Banker Executives Realty
Exp Realty
137 Caribou Point
Osoyoos, British Columbia
Welcome to Anarchist Mountain where natural beauty and architectural craftsmanship meet in a peaceful and quiet atmosphere. Just 15 km from the charming town of Osoyoos, this rare European-style custom dovetail log home is set on 2.5 South facing private acres with breathtaking meadow and mountain views. Designed with timeless appeal and quality in mind, this unique residence features vaulted ceilings, exposed beams, and large picture windows that flood the interior with natural light and warmth. Front covered porch helps keep cooler in the summer. The open-concept layout is anchored by a stunning double-sided wood-burning fireplace, and radiant in-floor heating ensures year-round comfort. A potential primary bedroom on the main floor adds flexibility to the thoughtful layout. A spacious, heated three-car garage includes a fully self-contained 450 sq ft carriage suite above with kitchenette, ideal for guests, a private office space or rental income. Outside, enjoy a hot tub overlooking a professionally landscaped yard complete with a fire pit, stonework, and native wildflowers. Additional features include a high-producing well, underground power, and proximity to Mt. Baldy, perfect for hiking, cycling, snowshoeing, and cross-country skiing. This one-of-a-kind mountain retreat offers peace, privacy, and endless opportunities for outdoor living. A true must-see. (id:60329)
Macdonald Realty Interior
1506 14th Avenue S
Golden, British Columbia
Nestled in the highly desirable Selkirk Drive area of Selkirk Hill, this well-maintained 3-bedroom, 3-bathroom home offers comfort, functionality, and unbeatable access to Golden’s outdoor lifestyle. With mountain views from most windows, this non-smoking home is full of thoughtful updates and smart features. Upstairs you’ll find new windows (2023/2024), an upgraded kitchen with soft-close cabinetry and hidden under-cabinet lighting, and a remote-controlled dimmable dining room light for evening ambiance. Flooring has been updated throughout high-traffic areas, including the deck entry, kitchen, dining area, bathrooms, hallway, and basement reception. The attached garage with interior entry adds convenience, while the deck entry through a secure, externally lockable ranch slider enhances everyday functionality. The fully finished basement features its own entry with access to a bathroom and shower—ideal for rinsing off after a bike ride or a day on the slopes—as well as dedicated gear storage, a media/home theatre space, and a bright, cozy workspace with inspiring mountain views. Located steps from Rotary Trails, the disc golf course, Mount 7 biking trails, and the recreation/baseball park, this is a rare opportunity to own a move-in-ready home in one of Golden’s most coveted neighbourhoods. Call your REALTOR® for more info or to book your private viewing! (id:60329)
RE/MAX Of Golden

