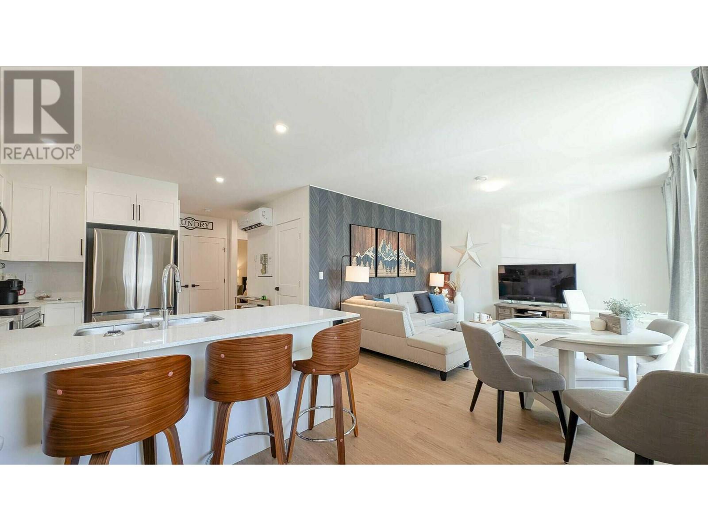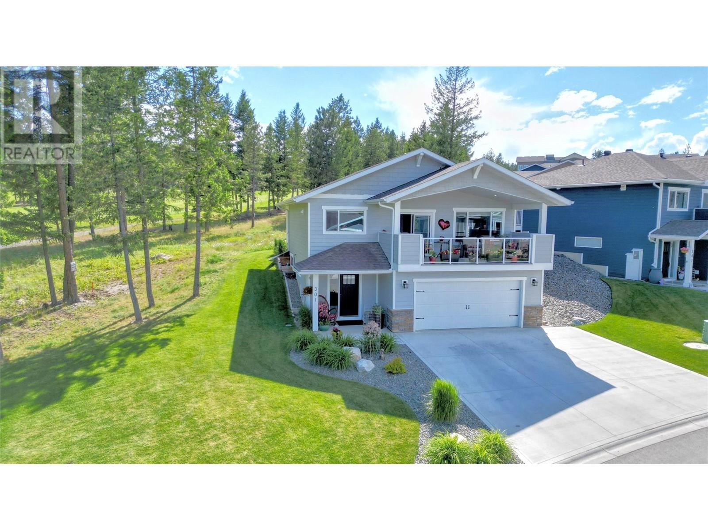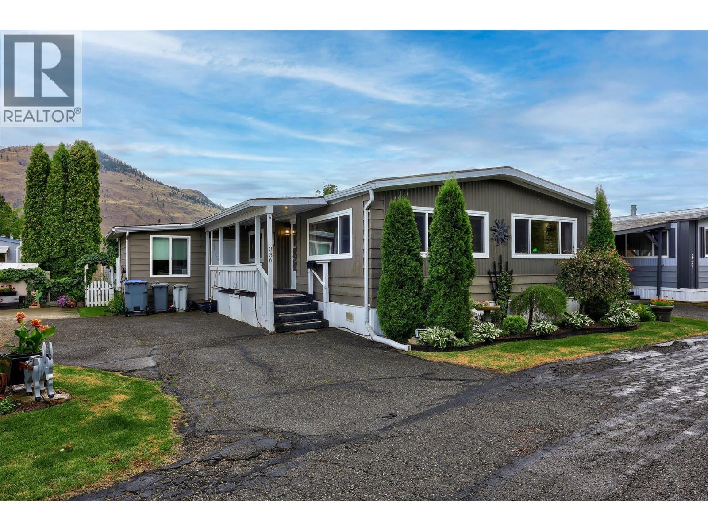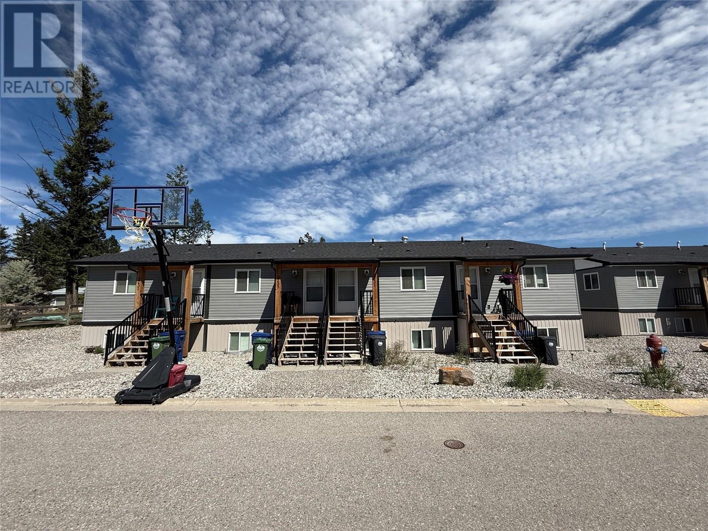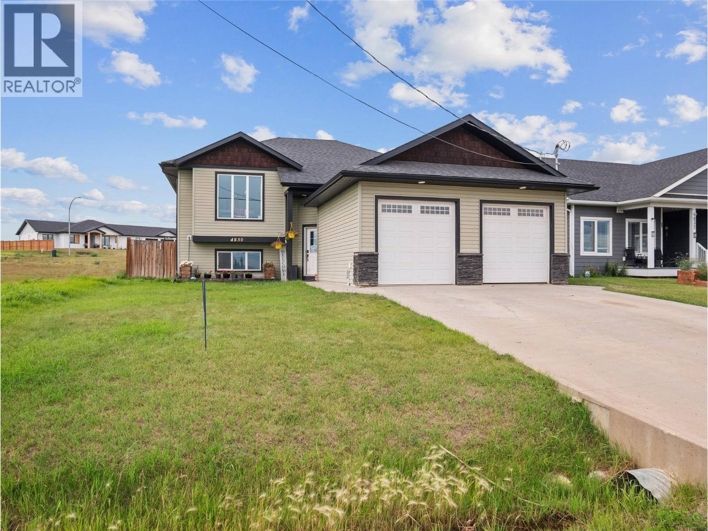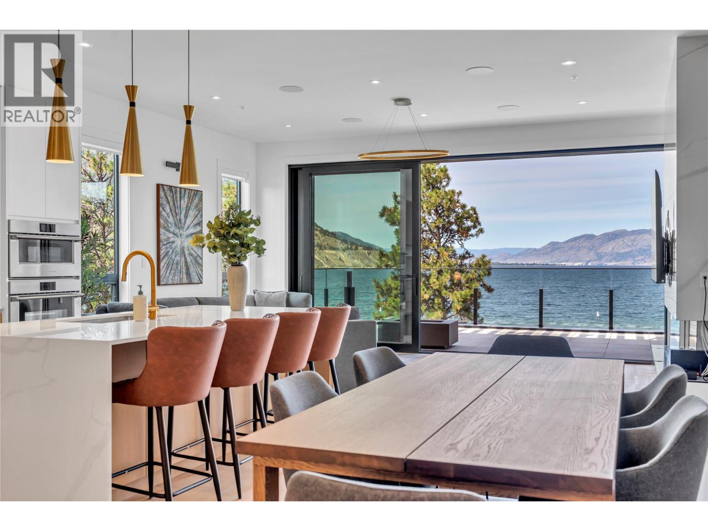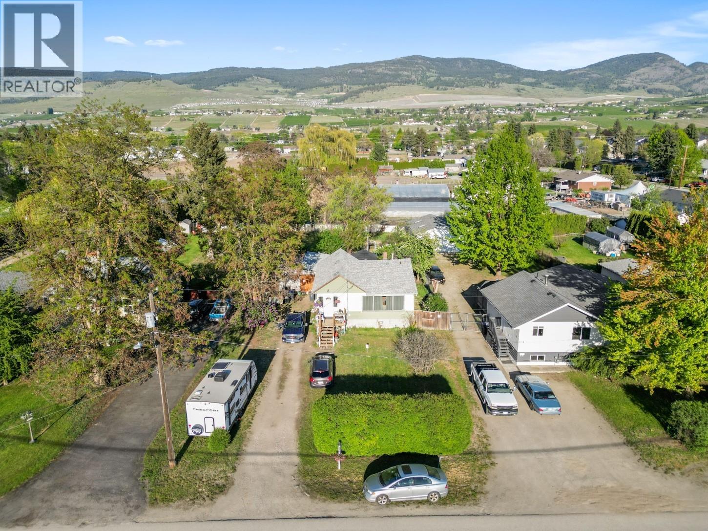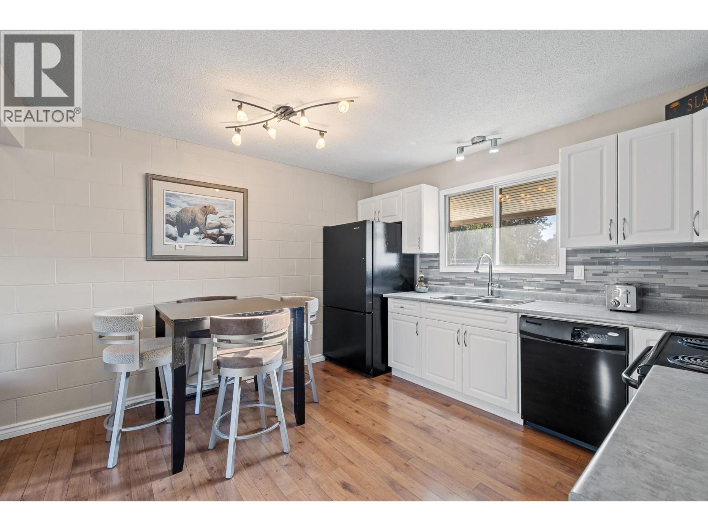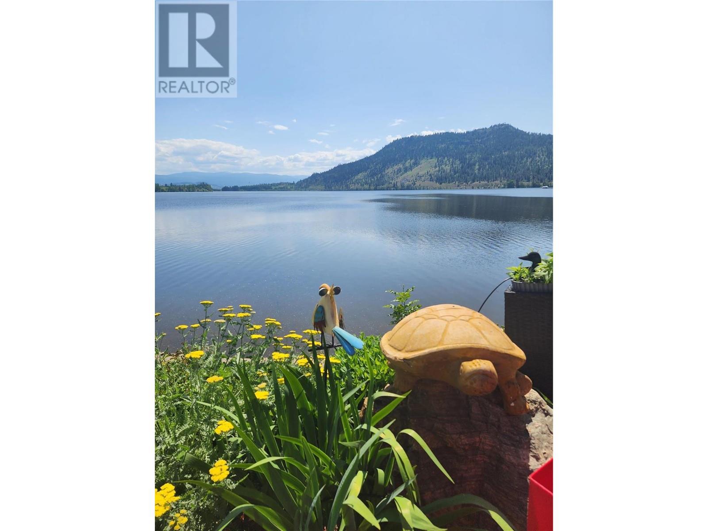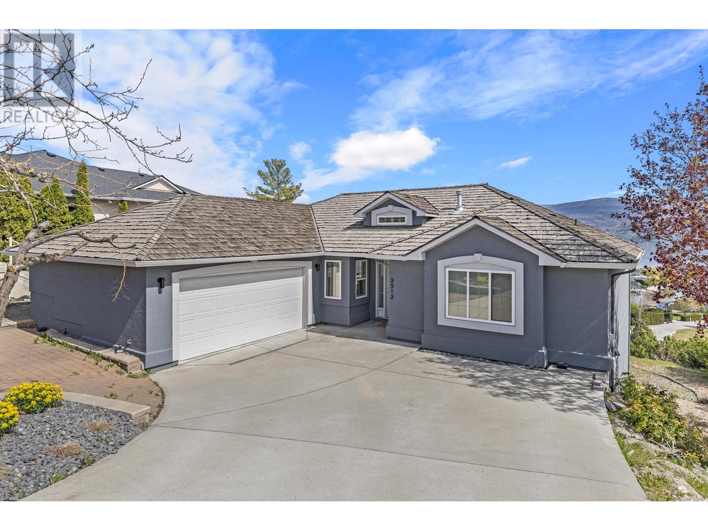2102 Pine Tree Road Unit# 52
Invermere, British Columbia
Visit REALTOR website for additional information. Own a brand-new home in Invermere's sought-after Pine Tree Valley. This stylish 2-bed, 2-bath home offers modern open-concept living with quartz counters, smart appliances, energy-efficient features, and ductless A/C. Enjoy a private patio, exterior storage, and secure bike storage. Ready by early September, this home is ideally located near the new daycare, preschool, and Legacy Trail-perfect for families, first-time buyers, or downsizers. Backed by a full new home warranty. Near Windermere Lake and a short drive to Panorama Mountain Village, enjoy year-round outdoor activities boating, skiing, biking, hiking, golf, and more. Invermere offers essential services, shopping, beaches, parks, and schools. (id:60329)
Pg Direct Realty Ltd.
301 Legacy Lookout
Cranbrook, British Columbia
Visit REALTOR website for additional information. Nestled in Cranbrook, BC, this stunning 3-bed, 3-bath home boasts panoramic views of Fisher Peak and the Steeples range, framed by the 12th hole of the Wildstone Golf Course. Inside, enjoy open plan living with a fireplace, a master suite, a rec room downstairs, and a covered deck for year-round relaxation. With a double garage and roomy parking, it offers privacy in the Legacy Lookout community. Explore nearby amenities like hospitals, schools, and outdoor activities, making it perfect for both permanent residence and vacation retreat. (id:60329)
Pg Direct Realty Ltd.
102 Van Horne Street Unit# 101
Penticton, British Columbia
Welcome to The Meridian, a highly desirable building located at 102 Van Horne Street in beautiful Penticton. This bright and inviting ground-floor condo offers 1,025 sq. ft. of comfortable living with 2 spacious bedrooms and 2 bathrooms. The home features a modern kitchen, fresh paint, newer blinds, and a well-designed open layout filled with natural light from the many windows throughout. The enclosed wraparound deck is a standout feature, perfect for enjoying your morning coffee or unwinding in the evening while soaking in the sun. Additional highlights include a separate laundry room, secure underground parking, and extra storage for your convenience. Located just minutes from Marina Way Park, Okanagan Lake, shopping, restaurants, grocery stores, schools, and public transit, this property combines the best of convenience and lifestyle. The Meridian is a quiet and friendly community with no age restrictions, making it an ideal home for those looking to downsize and enjoy low-maintenance living. Don’t miss your opportunity to own this well-maintained and move-in ready condo in one of Penticton’s most sought-after neighbourhoods. Contact your REALTOR® today to book a private showing. (id:60329)
RE/MAX City Realty
545 Lawrence Avenue Unit# 101a
Kelowna, British Columbia
Your body and mind are deeply interconnected. The way you think can impact how you feel, and how you feel can, in turn, influence your thoughts. The body responds to stress: constant worries about career, finances, or other life challenges can lead to muscle tension, pain, headaches, and digestive issues. Over time, this may raise blood pressure or contribute to other serious health problems. Chronic pain or ongoing health issues, such as heart disease, can also affect your emotional well-being, leading to anxiety, depression, and even more stress — which, in turn, influences how well you manage or cope with your condition. At Amour Mio Sauna, we address these issues holistically. Our sauna therapies are designed to alleviate stress, relax muscles, and promote overall well-being, helping you restore balance to both mind and body. Here, you’ll find a place to unwind, recharge, and reconnect with a healthier, more balanced you. Relaxation and Stress Relief: Sauna is not just about heating; it’s a complete relaxation experience for your body and mind. Enjoy the sensation of relaxed muscles and stress relief. Socializing and Making New Connections: Our sauna is not only a place for relaxation but also for socializing. Here, you can enjoy conversations with friends or make new connections. Boosting Creativity: After the sauna, you’ll feel refreshed and ready for creativity. This is especially beneficial for office workers and those needing mental clarity. Immune System Boost. (id:60329)
RE/MAX City Realty
1102 Cameron Avenue Unit# 26
Kelowna, British Columbia
Discover luxury living in this meticulously maintained, like-new 3-bedroom + den townhome at Cameron Mews. Boasting quartz countertops, sleek cabinetry, premium stainless steel appliances (including a gas range), and an open-concept layout, this home combines elegance with functionality. Enjoy exceptional parking with a 2-car garage and driveway for 2 more vehicles, plus incredible outdoor spaces: a ground-level patio, a covered kitchen deck, and a private master patio. Located on the quiet side of the complex, steps from Guisachan Village and close to beaches, schools, parks, and hospitals, this pet-friendly home is still under new home warranty. Don’t miss out! (id:60329)
RE/MAX City Realty
2400 Oakdale Way Unit# 236
Kamloops, British Columbia
Beautifully maintained 1,279 sq. ft. 2-bedroom, 2-bath home in one of Kamloops’ most desirable parks, ideally located in Westsyde close to schools, parks, shopping, and transit. This move-in ready property offers a bright, open-concept layout with a spacious living room and large kitchen featuring an updated tile backsplash, generous counter space, and newer appliances including dishwasher, stove, washer/dryer. The primary suite offers a private ensuite and direct access to a covered deck, perfect for morning coffee or evening relaxation. A second bedroom and full bath provide space for guests or hobbies. There is a separate dining area with plenty of space for family gatherings. There is a separate nook area off the kitchen which could be used as an office space or additional eating area. There are peaceful park-like views from the living room, so much greenery! Enjoy excellent outdoor living with a covered deck, garden area. There is an insulated storage room off the front deck with shelving, along with another storage shed - lots of storage. Recent updates include blinds and a newer hot water tank. Parking for two vehicles. There is a common room on the property for events etc. Pets are permitted with park approval. A perfect choice for downsizing or anyone seeking comfort and convenience in a welcoming community. (id:60329)
Exp Realty (Kamloops)
2133 14 Avenue Unit# 2
Invermere, British Columbia
Discover your ideal home in the family-oriented Westside Park Towne, Invermere, BC. This charming 3-bedroom, 2-bath townhouse offers modern comforts and a thoughtful layout ideal for low-maintenance living. The main floor features an open-concept kitchen with a large centre island, stainless-steel appliances, and vinyl flooring. Natural light fills the living and dining areas, creating a warm, inviting atmosphere. Upstairs, the primary bedroom is a serene retreat with a sliding barn door and spacious ensuite—your private sanctuary. Two more bedrooms on the lower level and a full second bathroom offer flexibility for family, guests, or a home office. Step out from the main floor onto the large east-facing deck—perfect for morning coffee or entertaining. The attached single-car garage provides secure parking and extra storage. Families will appreciate being within walking distance of local schools, while outdoor enthusiasts can enjoy nearby trails, parks, lakes, and year-round recreation. This home is part of a vibrant lakeside community with galleries, shops, dining, cultural events, and scenic beauty. Built recently to modern, energy-efficient standards, it requires minimal upkeep—ideal for busy lifestyles or vacation getaways. Don’t miss this opportunity to live in a recent build that balances function, style, and location. Contact your agent today to schedule a showing and imagine your future in this delightful Westside Park Towne home. (id:60329)
Royal LePage Rockies West
1389 Forest Road
Castlegar, British Columbia
Discover this exceptional 5-bedroom, 3-bath rancher with a walk-out basement, perfectly situated in one of Castlegar’s most desirable neighborhoods. Designed for both style and comfort, it features an airy open-concept layout, modern finishes, and thoughtful details throughout. Highlights include a double garage, natural gas forced-air furnace, central A/C, two gas fireplaces, and main-floor laundry. The sleek kitchen with gas range flows into a bright living space, while the covered deck captures breathtaking mountain and valley views. The main level boasts a beautiful primary suite plus two additional bedrooms. Downstairs, the walk-out level offers two more bedrooms, a full bath, a spacious rec room, and abundant storage—ideal for guests, teens, or entertaining. Step outside to your private retreat: a landscaped, fully fenced backyard with pool area, cedar-wrapped bar, vegetable garden, underground sprinklers, and a bounty of fruit—raspberries, strawberries, blueberries, apple, and plum trees. This home truly has it all. Book your private tour today! (id:60329)
Coldwell Banker Executives Realty
1142 10 Avenue
Fernie, British Columbia
Located in one of the city's most sought-after neighborhoods, this full city lot offers a rare blend of lifestyle, space, and income potential. Enjoy breathtaking mountain views, walkability to downtown, schools, parks, and amenities—all while tucked away on a quiet street with convenient alley access. Perfect for families, the main home offers comfortable living with plenty of room to grow. Further to continual upgrades, the latest include a high-efficiency heat pump with integrated air conditioning for year-round comfort, and durable, fire-resistant siding for added safety and peace of mind. Two separate mortgage helpers provide flexible options for extended family, guests, or consistent rental income to help offset your mortgage. Each suite has private entry, offering privacy and independence for all occupants. For investors, this is a prime opportunity to own a revenue-generating property in a high-demand area with strong development potential. Full city lot, multiple income streams, and an unbeatable location make this a smart long-term hold. Whether you're looking for a family home with added income, a multigenerational setup, or a solid investment in our growing little town—this one delivers on all fronts. A must-see! GST is applicable. (id:60329)
Century 21 Mountain Lifestyles Inc.
144 Wiltse Place
Penticton, British Columbia
YOUR PERSONAL OASIS - Well maintained and updated 2900+ sq ft split level 3 generous bedrooms 3 bath with den. This home is situated in one of the more favored areas of Penticton on a quiet cul-de-sac overlooking the city. Mature neighborhood is near schools, walking trails, hospital, at the midpoint in town. Nearby is Skaha lake, pickleball courts and highway access. This home additionally is complete with a family room, wine room with running water, recreation room, formal dining area, living room and gourmet kitchen, massive laundry room / utility room with access to the backyard. French glass doors off the family room take you out to a fully landscaped and private nearly 1/4-acre backyard complete with child safe 16x32 pool. Other features include a heated floor in all luxurious bathrooms and the complete kitchen. Double garage and massive driveway able to accommodate all your friends and even possibly the boat parking outside on the ample driveway. Don't miss this opportunity to view and consider this exceptional offering in one of the most desired communities in BC. (id:60329)
Chamberlain Property Group
4830 Elevator Road
Pouce Coupe, British Columbia
2015 split entry open concept home has a 3 bed / 2 bath suite upstairs and a bright and open kitchen with stainless steel appliances, bartop eating at island, dining room with patio doors to the back deck and yard plus a spacious living room with a large picture window. Two bedrooms share the main 4 pc bath and the good sized master has a 4 pc ensuite. The 2 bed 1 bath lower suite has an open kitchen / dining / living area with 9ft ceilings, 2 bedrooms and a 4 pc bath. Private laundry in each unit. Concrete driveway plus single car garage for each unit, or keep the whole thing for yourself! Fully fenced yard. Call today to take a private tour of this property. (id:60329)
RE/MAX Dawson Creek Realty
602 Lakeshore Drive Unit# 402
Penticton, British Columbia
Live your best life at Legacy on Lakeshore, where luxury, serenity, and nature are seamlessly harmonized with an indoor-outdoor living style that is second to none. Located across from the shores of majestic Okanagan Lake, the breathtaking views are yours to soak in as life flows from luxury to lakefront through your 17 foot wide sliding balcony door. For the chef, there is a large kitchen with a full complement of Fisher & Paykel appliances, gas stove, a waterfall island, quartz countertops, and a wine cooler. This 3 bedroom home offers 2 beautifully appointed bedrooms with en-suites plus a third bedroom and full main area bathroom. Carefully crafted to maintain a single-family home feeling, create your own sanctuary with 10 foot high ceilings, fireplace, luxury finishes, and natural elegance. Whether you are looking for a year round home, or a place to escape and unwind, Legacy puts you in the heart of the South Okanagan Valley and everything it has to offer. For the outdoor enthusiast, there is golfing, fishing, rock climbing, road or mountain biking, hiking, or a casual stroll along the lake or up the KVR. Enjoy world class wineries and Penticton’s vibrant craft brewery scene. With everything Penticton has to offer at its doorstep, Legacy on Lakeshore is more than a home, it’s a lifestyle. All measurements approximate. GST applicable. Buyer incentives. Contact your Realtor® or the listing agent today to book your private showing of this amazing home! (id:60329)
Engel & Volkers South Okanagan
1525 Stafford Road
Kelowna, British Columbia
Farm land close by, quiet area. This may be the one! Great opportunity to own this large .32 acre lot with home. Put your own touch and thought into this home to make it your own. Located close to all amenities, including schools, shopping, golf, bus routes and the Kelowna International Airport! LOCATION LOCATION. Own a piece of the Okanagan! Priced to sell so call your agent for more info and a viewing. (id:60329)
Oakwyn Realty Okanagan
1040 Glenmore Drive
Kelowna, British Columbia
Welcome Home to Glenmore! This is a rare opportunity to own a charming home or investment property in the highly sought-after Glenmore area. No Strata Fees & No Strata Restrictions – that's right, you get the freedom of homeownership without the hassle of strata rules! This spacious home offers a bright and functional layout, featuring a welcoming kitchen, cozy living room, and a convenient powder room on the main floor. Upstairs, you'll find a generous primary bedroom with a walk-in closet and private balcony, plus an oversized second bedroom, and a full bathroom. The lower level offers a summer kitchen, another full bathroom, and a versatile flex room—perfect for guests, roommates or additional living space. For pet lovers or hobbyists, the fully fenced yard provides ample space, complete with direct access to a large shed. Plus, this home backs onto Calmels Park, offering peaceful views and a serene outdoor setting. Enjoy the convenience of being within walking distance to Glenmore Elementary, local shops, restaurants, and the prestigious Kelowna Golf & Country Club. Don't miss out on this incredible property in one of Kelowna's most desirable neighbourhoods! (id:60329)
RE/MAX Kelowna
1337 Bentien Road
Kelowna, British Columbia
Beautifully cared-for single-family home in sought-after Toovey Heights, thoughtfully updated for comfort and style. The modernized kitchen boasts quartz countertops and stainless steel appliances, while the living room features arch-topped windows facing the lake, creating an intimate and inviting vibe. Step out onto the west-facing deck and enjoy panoramic lake views, perfect for relaxing or entertaining. The private yard, surrounded by cedar trees for added privacy, is a gardener’s dream with peach and Honeycrisp apple trees, a raspberry bush, strawberry patch, and walnut trees. On warm Okanagan days, cool off in your swimming pool and soak up the sunshine. A fully legal suite offers mortgage-helper potential or multi-generational living, making this home both beautiful and practical. Only 40 minutes from Big White Ski Resort, you can enjoy world-class skiing right at your doorstep, making this property perfect for a skiing enthusiast, rental, or a winter getaway. Plus, with Kelowna International Airport just a 12-minute drive away, convenience is unmatched. With stunning lake views, updated interiors, income potential, and a lush private yard, this Toovey Heights property is ready to welcome its next owners. (id:60329)
Engel & Volkers Okanagan
415 Commonwealth Rd. Road Unit# 277 Lot# 277
Kelowna, British Columbia
LAKEFRONT Park Model designated site, approx. 3078 sq ft with 50amp service, must see the back yard oasis, everything new and revamped for entertaining, gorgeous outdoor kitchen on a new deck and privacy fencing, beautiful new Gazebo on another new deck looking out onto the lake, grab your canoe and head onto the Lake. INCLUDED: outdoor kitchen, Gazebo, golf cart, 2 sheds, 2 kayaks. paddle boat and all Patio Furniture. Park your Rig and enjoy! Lease until 2035 with an option to purchase an extension to 2046.No pad rent. No Strata Fee. No Property Transfer Tax in this resort style living, indoor/outdoor pools, Golf, community center. 2 Pets allowed, no size restriction. VIEWING WITH APPOINTMENT ONLY (id:60329)
Royal LePage Kelowna
256 Hastings Avenue Unit# 316
Penticton, British Columbia
Here is your opportunity to purchase this beautiful, updated two bedroom, 2 Bathroom Condo in the heart of Penticton at the well managed Ellis complex. Just some of the improvements of this tastefully renovated condo are new cabinets, both kitchen and bathroom, new extensive use of subway tiles in kitchen, extended 9ft. kitchen island peninsula, new backsplash, new countertops, complete new vinyl, plank, flooring, newly painted walls and ceiling, new lighting throughout, new ceiling fans, new decking outside, and more. The attractive open concept kitchen comes with quality stainless appliances that lead into a comfortable large living room. This property boasts a beautiful covered patio deck, east facing. Hot water included. Close to shopping, entertainment, restaurants, and only a few minutes’ drive to the beach. There is secure underground parking with one stall and potentially another available. Strata fees are a low $382. per month. Strata allows cats, and no age restrictions. (id:60329)
2 Percent Realty Interior Inc.
3513 Empire Place
West Kelowna, British Columbia
Welcome to this stunning home nestled in Lakeview Heights. Located on a quiet cul-de-sac in a beautiful neighborhood overlooking Green Bay and surrounded by the West Kelowna Wine Trail. Featuring 5 bedrooms (2 on the main level and 3 on the lower level) and 3 full bathrooms, this home is thoughtfully designed for both comfort and functionality. The main floor boasts vaulted ceilings, an open-concept living area, and a formal dining space ideal for entertaining. The spacious primary suite offers panoramic views and direct access to the oversized balcony — the perfect place to enjoy your morning coffee. Downstairs, you'll find three additional bedrooms, a full bathroom, and a large rec area with potential for a wet bar or entertainment zone, making it ideal for hosting guests or creating a private family retreat. (id:60329)
Exp Realty (Kelowna)
1835 Nancee Way Court Unit# 84
West Kelowna, British Columbia
Looking for your first family home without breaking the bank? Welcome to an unbeatable opportunity in West Kelowna—where value, space, and location come together in perfect harmony. With over 1,500 square feet of bright, functional living space, this 4-bedroom, 2-bathroom gem is tailor-made for young families ready to put down roots and enter the market. The fully fenced backyard offers peace of mind for kids and pets, while a mini pool adds a splash of fun on warm Okanagan days. Three parking spots mean no one’s playing musical cars, and the included storage shed keeps gear neatly tucked away. Inside, enjoy the perks of a newer home featuring modern bosch appliances and a family-friendly layout that balances open gathering spaces with cozy bedrooms. All of this in a pet-friendly setting just minutes from Downtown Kelowna, close to beaches, parks, and schools. Homes in this price range don’t come up often—especially not with this much to offer. The PPT exemption means extra money in your pocket! Come see why this might be the smartest move your family makes. (id:60329)
Vantage West Realty Inc.
2092 Sage Crescent
Westbank, British Columbia
Welcome to Sage Creek, Westbank! This exceptional corner lot home in a vibrant 45 plus community offers the ultimate Okanagan lifestyle. Boasting three bedrooms and nine foot ceilings, this residence is designed for comfort and style. Enjoy two private patios, including natural gas line for your BBQ, perfect for entertaining or relaxing. Inside, discover quartz countertops, 36 inch high vanities, an upgraded appliance package including a gas range, and seamless laminate and vinyl flooring. Notably, this home features a significant upgrade: an additional 220 square feet of living space and a wider six foot garage! Enjoy the community amenities building, and with Okanagan Lake just five minutes away, beaches, boating, and fishing are at your fingertips. Hike local trails, golf across the street, or explore world-class wineries like Mission Hill and Quails' Gate nearby. With Kelowna only ten minutes away, convenience is paramount. Groceries, healthcare, and dining are all within easy reach. Live the Okanagan dream! (id:60329)
Sotheby's International Realty Canada
16 Piedmont Drive
Fernie, British Columbia
This stunning new custom build by Maskell Homes is a flawless blend of luxury and functionality, with unmatched attention to detail. The vaulted main floor is full of natural light with expansive windows that frame breathtaking mountain views. The chef’s kitchen is a showpiece with a waterfall island, custom cabinetry, 5-burner gas stove, slab backsplash, butler’s pantry, & panelized appliances—complete with thoughtful touches like spice & oil racks, pot filler, & designer lighting. Luxurious primary suite offers serene forest views, custom walk-in closet with built-ins, & a spa-inspired ensuite with soaker tub, tiled shower, & double vanity. An additional bedroom & spacious full bath provides space & privacy, accommodating family & visitors with ease. On the lower level, versatility shines with a lock-off suite featuring private entrance, full bath, wet bar, & spacious bedroom—perfect for guests or extended family—plus another bedroom & family room that opens to the back patio for seamless indoor-outdoor living or entertaining. Practicality meets polish with laundry/mudroom with custom cabinetry, storage under stairs, & heated garage with epoxy flake flooring. Front yard is fully landscaped with paved driveway, offering the perfect blend of elevated style & everyday comfort in Fernie's premier neighborhood at Montane Fernie. With timeless finishes throughout, this 4-bed/4-bath home balances luxury & functionality at every turn. Reach out to book your private showing today! (id:60329)
Exp Realty (Fernie)
2020 Van Horne Drive Unit# 13
Kamloops, British Columbia
Discover this beautifully updated 3-bedroom, 3-bathroom townhouse in a bare land strata that allows pets and rentals with restrictions. With over $150,000 in upgrades, this turn-key home is ready for you. The kitchen shines with granite countertops, all new stainless steel appliances, a gas stove, and a double oven. Engineered hardwood, carpet, and tile flooring run throughout. Big windows frame valley views, and the private backyard with a deck and natural gas hookup is the perfect spot for summer barbecues and quiet evenings outdoors. Inside, the fully renovated ensuite with a built-in closet and a new Valor gas fireplace add comfort and style. The 2-car garage, apron parking and visitor parking available, and recent updates to the hot water tank, furnace, A/C, and central vacuum—mean peace of mind for years to come.This location puts you close to transit, recreation, TRU, Costco, and more—everything you need within minutes. Whether you’re buying your first home or downsizing to low-maintenance living, this one really shines. Contact the listing agent today for more information or to book a viewing! All measurements are approximate, buyer to confirm if important. (id:60329)
Exp Realty (Kamloops)
3273 Mcleod Road
West Kelowna, British Columbia
Imagine having morning coffee in your peaceful Gazebo or a glass of wine after dark on your balcony watching the stars and city lights all twinkle... This property is truly a unique offering. A rancher with three bedrooms on the main, plus private yard, plus an oversized deck with expansive views, PLUS a legal suite down to make this a super affordable place to live! The community of Glenrosa is just minutes from all of the shopping and amenities of West Kelowna and yet it feels like a beautiful mountain village enveloped in nature. This property will appeal to those who appreciate community, nature and privacy. The suite is set up in such a way that the renters will not overlook your outdoor own living spaces. Your indoor living space is bright, open and functional with an additional room on the lower level in addition to the suite. If you want to be part of a beautiful community, if you want to have privacy and financial peace of mind and you yearn for a house you can truly be proud to call home... You may just have found it ALL! Please note: Due to renters privacy we did not take pictures of the suite. The last seven pictures on this listing are low resolution snaps taken by the owner prior to the move in. (id:60329)
Coldwell Banker Executives Realty
3069 Ourtoland Road
West Kelowna, British Columbia
Why live in a penthouse & pay strata fees when you could live in this resort-style home! From the moment you walk in you'll be swept away with the gorgeous Okanagan Lake views to the East and your own totally private, resort style yard to the West! Completely private and enclosed pool deck. Fountains, waterfall, hot tub & tiki bar oasis awaits. This near new home has a great layout for the discerning professional who loves privacy. Two bedroom, 3 bath home has many ""WOW"" factors. Loads of parking and located on a quiet street in the heart of the West Kelowna wine trail. Nearby hiking trails, beaches and parks are postcard worthy. You are a stone's throw from about 8 different world class wineries. Primary suite has a soaker tub, walk in shower. Private deck with killer views. Walk in closet. Plans available to the Buyer if they wished to put in a third bedroom. For the person who works from home, there is a private enclosed ""beachy"" little home office located off the pool. (id:60329)
Century 21 Assurance Realty Ltd
