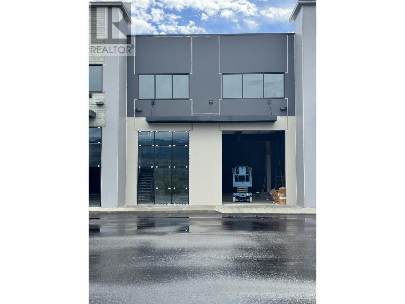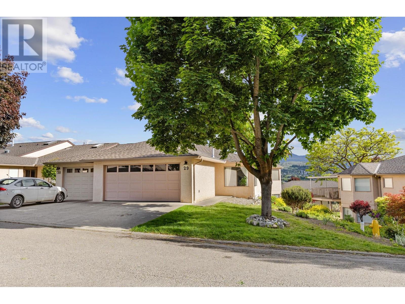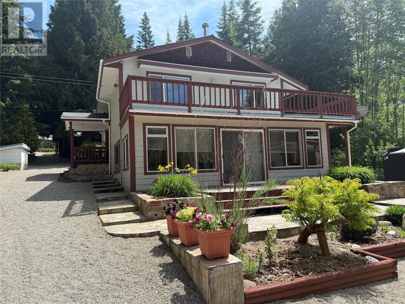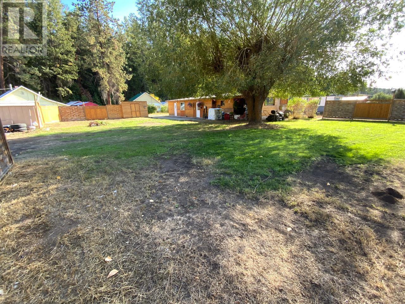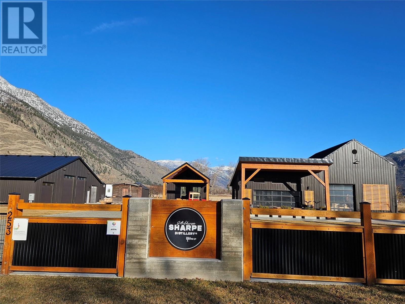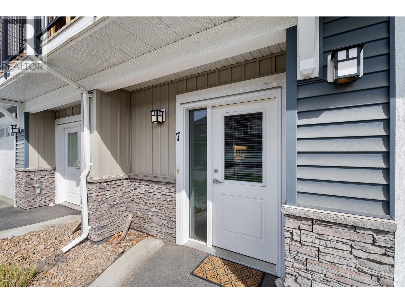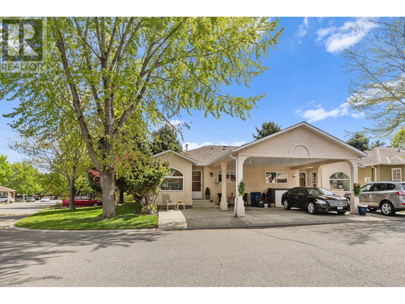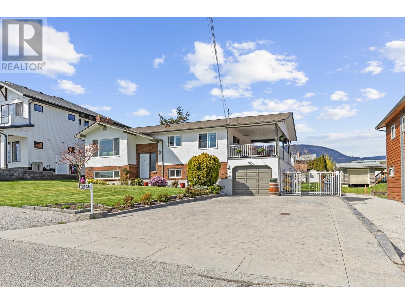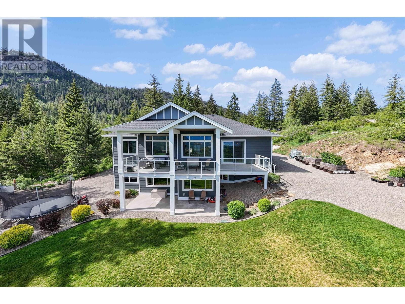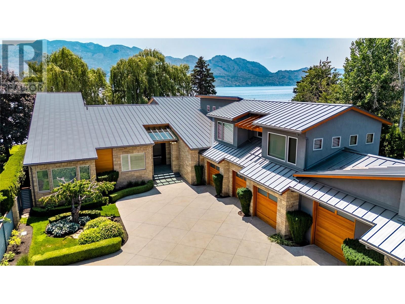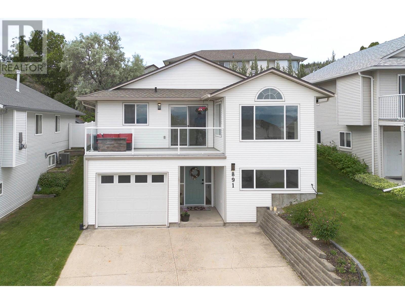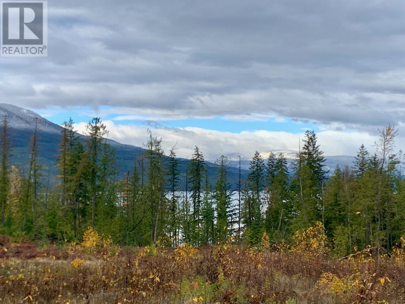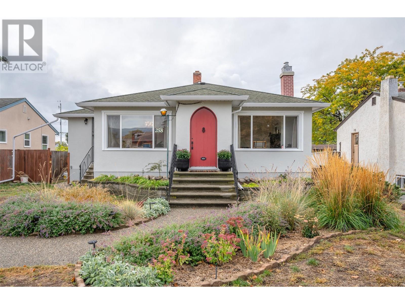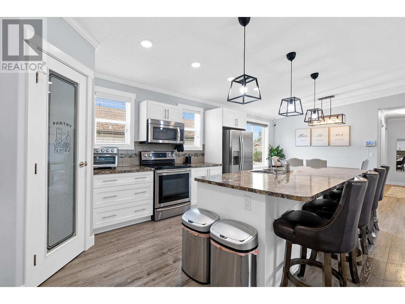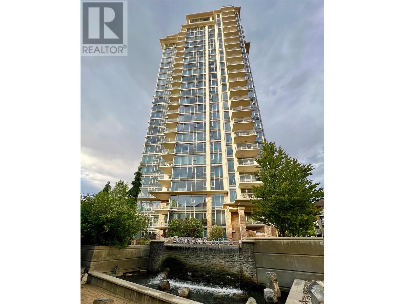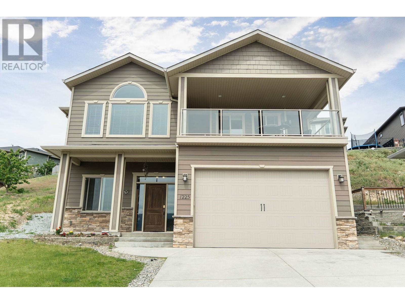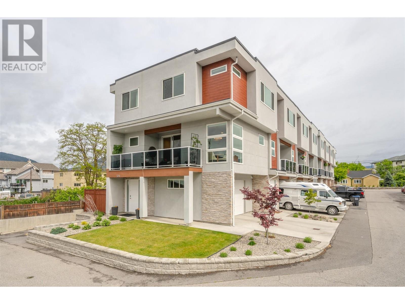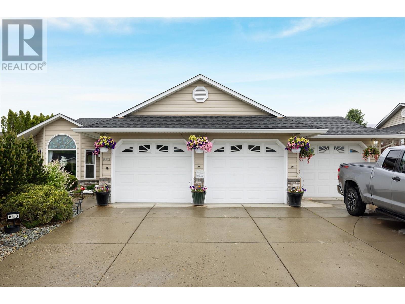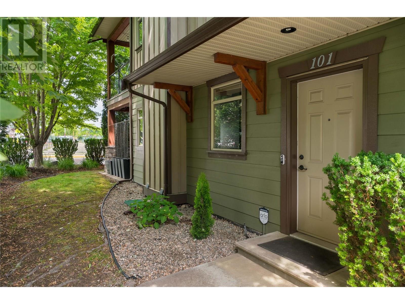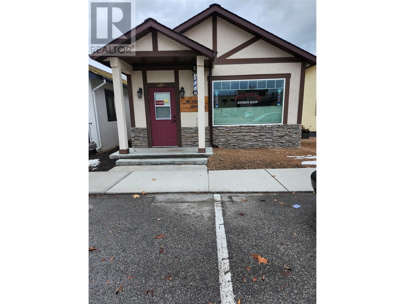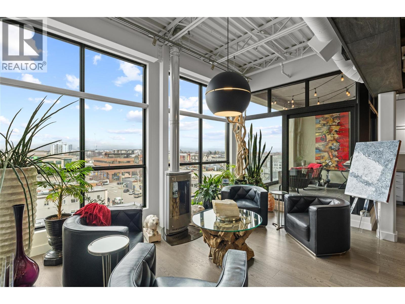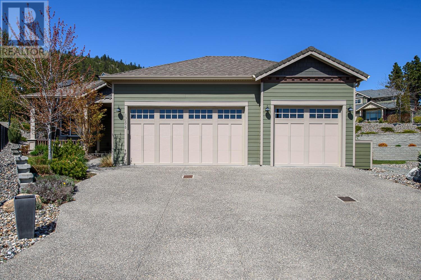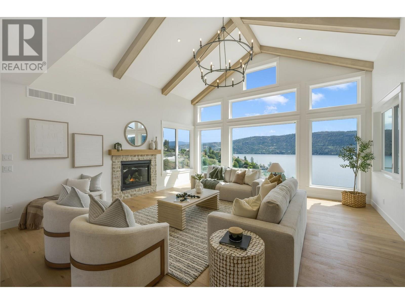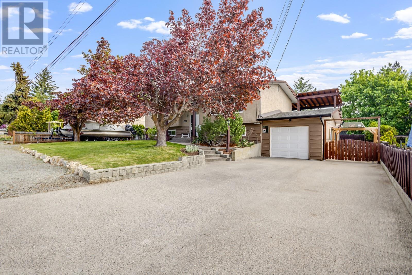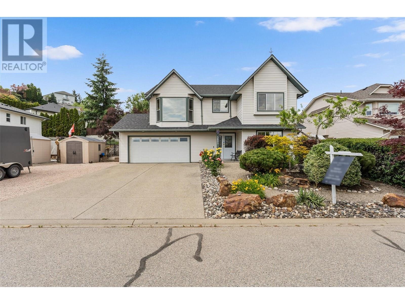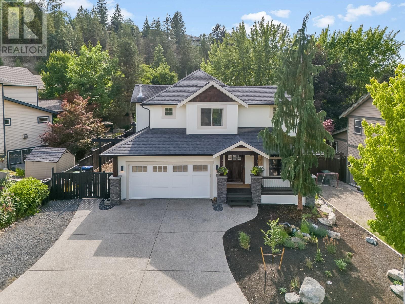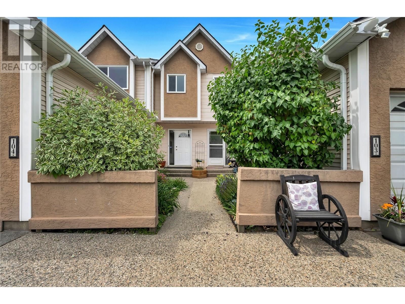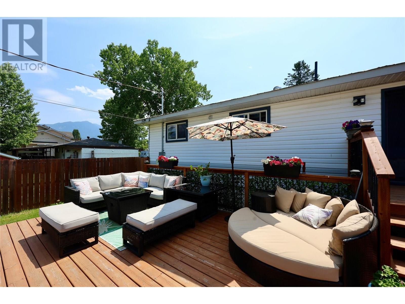5460 Anderson Way Unit# 103
Vernon, British Columbia
NOW COMPLETE - This unit is 4,032SF at $9,442.67 per month plus GST and Utilities. 5460 Anderson Way offers eight commercial flex small bay strata units. This unit offers 3,076sf of main floor area and 956sf of mezzanine space, ready for tenant improvements. Located in the growing North End of Vernon, with prominent exposure to Hwy 97, these units are constructed with precast concrete insulated panels and provide individual storefronts. Each unit includes a mezzanine and the warehouse has 26 foot clear ceiling height. Also available for Sale. (id:60329)
Royal LePage Kelowna
253 Beecroft River Road
Cawston, British Columbia
Own the Award Winning Distillery in Cawston, Canadian Artisan Distillers Award - 2025 Winner of the Tasting Room Destination Award, also a 2025 Gold winning Botanical Gin ( see photos for information ) along with more! You can own this Distillery and own the land it's on, you can even build a residence at the back, live and love where you work. Rich in History, all zoning, permits, and licenses in place, room to expand even more with short term rentals, events, agriculture, and so on. The asking price is for the shares in the company that own the Distillery and all equipment including bottling equipment, labeler, bottles, forklift, amazing warehouse with barrel storage, sea container, and a year's worth of grain, the signature cocktail menu, and the business. All licenses are in place for: Manufacturing, on site store, Lounge with 20% outside alcohol, Patio, Picnic, and Special Events. Additional options for purchase like: Tiny Homes for staff or Air B&B, extensive cocktail menu, and the inventory. We want to negotiate with you to make you very successful in this local loved business. (id:60329)
Royal LePage Locations West
1102 Bealby Street
Nelson, British Columbia
Developer pay attention to this. .62 acres of apartment friendly site with great views overlooking Kootenay Lake. Gst is applicable over and above the asking price. Drone photos from various elevations are available to get an idea of what the view would be like at different floors. (id:60329)
RE/MAX Four Seasons (Nelson)
1001 30 Avenue Unit# 29
Vernon, British Columbia
FREE STRATA FEES FOR ONE YEAR!* Welcome to Inglewood, one of Vernon’s most desirable adult (55+) strata communities, where peaceful living and resort-style amenities come together. This well maintained 3 bed, 3 bath rancher offers the perfect blend of comfort, functionality, and natural beauty. Step inside to a bright, open-concept main floor with large windows that showcase the living space in natural light. The kitchen flows seamlessly into the dining and living areas, perfect for entertaining or enjoying quiet evenings at home. The spacious primary bedroom features a private ensuite and ample closet space. A second bedroom and full bath complete the main level. Downstairs, an in-law suite is ideal for guests or extended family. The lower level offers its own living area, kitchen, bedroom, and full bath, providing both privacy and independence. One of the property’s unique highlights is the serene stream that flows nearby, offering a tranquil backdrop and enhancing the home's peaceful setting. Inglewood residents enjoy access to a heated outdoor pool and a welcoming clubhouse—perfect for social gatherings, activities, or simply relaxing with neighbours. The development is beautifully landscaped and maintained, offering a true sense of community. Located just minutes from shopping, healthcare, walking trails, and golf courses, this home is the ideal blend of lifestyle and location.*Seller will credit the Buyer an amount equal to one year of Strata fees at closing. (id:60329)
RE/MAX Vernon
5251 Buchanan Road
Peachland, British Columbia
This exceptional Peachland estate offers a rare combination of luxury and functionality. Situated on .31 acres with easy access to sandy beach and 52 feet of lakefront. The meticulously landscaped and fenced rear yard creates a private sanctuary. The main residence boasts an elevator that conveniently connects all three floors ensuring accessibility for everyone. The open concept floor plan features a stunning glass wall that opens onto a large stamped concrete deck. This offers breathtaking views of the lake, mountains, pool, and dock. The spacious primary suite includes an attached office, a luxurious ensuite, a private deck, and a laundry room. The home also features a new hot tub on a covered deck overlooking the lake. Above the spacious three bay garage, featuring new epoxy floors, is a charming guest cottage. It is complete with four bedrooms, kitchen, and laundry and one and a half bathrooms. A breezeway seamlessly connects this to the main home. Enjoy outdoor living with an inground heated pool overlooking the lake. There is a pile driven dock equipped with a 7-ton boat lift. (id:60329)
Royal LePage Kelowna
7760 Okanagan Landing Road Unit# 98 Lot# 1
Okanagan Landing, British Columbia
Modern Design Meets Practical Elegance in This 2,271 Sq. Ft. Dream Home Step into a home that blends contemporary style with everyday functionality. With 9' ceilings throughout, this thoughtfully designed 3-bedroom, 2.5-bath layout includes a spacious 2-car garage and over 2,200 sq. ft. of beautifully finished living space. The main floor features an oversized kitchen with abundant cabinetry and a walk-in pantry – perfect for keeping everything organized and within reach. A versatile den offers the flexibility to create a home office, guest room, or creative studio. Downstairs, the fully finished lower level includes a large rec room, two additional bedrooms, and generous storage space – plus a unique bunker ideal for a media room, personal gym, or hobby space. Move-in ready with New Home Warranty included. Price excludes GST. No Property Transfer Tax applies. Open House: Saturday & Sunday, 11am–1pm. Come see this exceptional home in person – you won’t want to miss it! (id:60329)
Summerland Realty Ltd.
2698 Beaverbrook Road
Fruitvale, British Columbia
I'm at a loss for words to describe this 3.14-acre property fully. As soon as you start driving in, you will feel like you are entering a manicured park, with each rock, plant, tree, and building placed in a specific area! There are sitting areas, an abundance of planting garden areas, 4 different fruit trees, a huge blueberry patch, strawberries and the list goes on. It includes 2 large greenhouses with cement foundations and red cedar supports. So if you ever dreamed of opening your own greenhouse, it's all ready for you. One is 12 ft x 30 ft, and the other is 40 ft x 24 ft. Both have electrical and water to them. Then there is the 14ft x 38 ft plant starting, growing outbuilding, which could supply you with fresh veggies all winter. There's also a large cover 17x29 area that is currently used to store wood. Then we can't forget about the large 25x9 carport, with the attached 37x25 garage/shop. The house features 3 bedrooms and 2 bathrooms on the main floor, a spacious kitchen with a coffee and prep area, a bar-style dining area, and a pantry. Then the dining/ living room, with its abundance of natural light, leads off to a large 10x30 deck, where you can enjoy your morning coffee and evening downtime. The 4th bedroom is in the basement, plus another bathroom. There are 2 large rooms, one could be a family room and the other a games room. Or make it into a suite, with its own entrance. Who couldn't use a mortgage helper? There is also another wood stove to keep you toasty warm. Plus, it has another large, heated sunroom that leads to the lower deck area. Oh! And we can't forget about the cold room to keep your summer harvest in. This house and property have so much potential for both personal and/or home business. This one has to be viewed to see what it all entails. (id:60329)
RE/MAX All Pro Realty
5-453 Taylor Mill Road
Princeton, British Columbia
Welcome to your 2/3 bedroom home located just minutes outside of Princeton! Large yard for all the toys and a shop for the tools! Lots of space for everyone! Bring your ideas, the possibilities are endless! (id:60329)
Royal LePage Princeton Realty
253 Beecroft River Road
Cawston, British Columbia
Amazing opportunity to buy the Brand and legacy of Sharpe Distillery, watch the iGUIDE to see the equipment. Great exposure and recognition, move the brand, business, bottling and grain to your great location and keep going with the support and care of loyal consumers. Tour the current location and check out the equipment and brand. Own the Award Winning Distillery, Canadian Artisan Distillers Award - 2025 Gold winning Botanical Gin (see photos for information ) along with more! The asking price is for the shares in the company that own the Distillery and all equipment including bottling equipment, labeler, bottles, forklift, sea container, a year's worth of grain, the signature cocktail menu, and the business. All licenses are in place for: Manufacturing, store front/ point of sale, Lounge with 20% outside alcohol, Patio, Picnic, and Special Events. Apply to move the licenses to your location, and additional options for purchase like: extensive cocktail menu, and the inventory. We want to negotiate with you to make you very successful in this local loved business. (id:60329)
Royal LePage Locations West
1711 Copperhead Drive Unit# 7
Kamloops, British Columbia
Beautiful townhome in Pineview. Perfect for first time home buyers, growing family or TRU students. Minutes to the university, transit right out your door, near hiking trails, school bus to elementary school. Spacious & bright, three level townhome, located in a well-established family neighbourhood. Two large bedrooms & two full bathrooms with granite counters. Master has tons of space with a walk-in closet and ensuite. The main living area boasts a large kitchen with tons of cabinets, quartz countertops with waterfall edge on eating bar & stainless steel appliances. Enjoy your covered deck off the front or BBQ on your private concrete pad & grassed area out the back. Additional 2 pc bathroom with granite on the main level. The lower level has a family room / rec room & good storage space. Brand new hot water tank, in laundry room. The townhouse is located across from a daycare, playground, an outdoor ice rink and only minutes away from Costco, mall & many more amenities. Book you're showing today. All measurements approx, buyer to verify. (id:60329)
Royal LePage Westwin Realty
2210 Louie Drive Unit# 56
West Kelowna, British Columbia
Tucked away in one of the most walkable locations, this charming 2-bedroom home offers peace, privacy, and plenty of greenspace. Backing onto lush, manicured grounds, the backyard is a rare find—perfect for morning coffee or summer BBQs. This end-unit townhome features a bright, open-concept layout with vaulted ceilings, a cozy gas fireplace, and an eat-in kitchen with great flow for everyday living. There's also plenty of storage thanks to the attached storage room and crawl space. Located in a quiet, well-cared-for community, this pet- and family-friendly neighbourhood includes parking for two (one covered), plus on-site RV parking. With low strata fees, no lease payments, and a central location close to shops, restaurants, beaches, golf, wineries, and more—you’re truly in the heart of it all. This is the perfect blend of comfort, convenience, and lifestyle. Don’t miss your chance to call it home. (id:60329)
Parker Real Estate
399 Murray Drive
Warfield, British Columbia
Nestled in the heart of the charming Warfield community, this beautifully maintained character home blends timeless charm with modern updates—including a brand-new roof coming soon. Ideally situated just across from Webster Elementary School and steps from the Warfield pool, it's perfect for families and anyone who values a vibrant, close-knit neighborhood. Enjoy peace and quiet indoors—no traffic noise can be heard from inside the home, offering a calm and relaxing atmosphere throughout. The fully fenced and landscaped yard features mature lilac bushes, colorful perennials, a handy storage shed, and a spacious deck ideal for entertaining, summer barbecues, or unwinding in your private outdoor haven. Inside, the main level offers a cozy living room with a natural gas fireplace, a formal dining room with custom built-ins, and a galley-style kitchen with rich cabinetry. Original hardwood floors add warmth and character, complemented by a convenient powder room. Upstairs, you'll find two generous bedrooms and a full bathroom, while the lower level provides a versatile third bedroom that can also serve as a rec room, plus a laundry/utility room and a separate storage area. An oversized detached single garage adds extra convenience with ample room for parking and storage. With its unbeatable location, upcoming roof upgrade, and quiet, welcoming setting, this home is a rare gem in Warfield. (id:60329)
RE/MAX All Pro Realty
2138 Witt Road
West Kelowna, British Columbia
Stunning Lakeview Home with a Suite & In-Ground Pool. Welcome to this immaculately maintained and beautifully updated home in the heart of West Kelowna, offering breathtaking lake views, a self-contained lower-level suite, and an incredible outdoor oasis—all on a generous 0.27-acre lot. Step inside and you’ll be immediately impressed by the spotless interior and thoughtful updates throughout. The gorgeous kitchen features granite countertops, a large island, and ample cabinetry—perfect for everyday living and entertaining. The living room invites you to relax by the charming wood-burning fireplace while taking in panoramic Okanagan Lake views through a large picture window. Just off the kitchen, step out onto the massive partially-covered deck, offering both sun and shade—ideal for year-round enjoyment. The main level features 2 spacious bedrooms, including a primary suite with a private 2-piece ensuite, and a beautifully updated main bathroom with a large walk-in shower. The lower level is bright and versatile, featuring large windows, a second kitchen, and a separate entrance—perfect for extended family, guests, or potential rental income. Downstairs also includes 2 additional bedrooms, a laundry room, & plenty of storage. Outside, this property truly shines. The in-ground pool is the centerpiece of the private backyard retreat, surrounded by lush greenspace, fruit trees, and room to play or relax. Plus there is RV parking!! (id:60329)
Royal LePage Kelowna
1750 Recline Ridge Road
Tappen, British Columbia
SPECTACULAR VIEWS, LUXURY LIVING & ULTIMATE PRIVACY! Welcome to this stunning 5 bed, 4 bath home nestled on a peaceful 4.67-acre private oasis, offering breathtaking lake, mountain & valley views. Designed w/ both comfort & elegance in mind, the open-concept kitchen, dining, & living space is flooded w/ natural light from expansive windows framing the scenery from every angle. The chef’s kitchen is a showstopper – quartz countertops, SS appliances, gas range & coffee bar create the perfect space for both everyday meals & entertaining. The dining area flows seamlessly onto a covered deck, ideal for al fresco dinner parties w/ the best view around! Imagine waking up in the luxurious primary suite - a personal retreat, featuring large glass sliding door access to the deck and a spa-like 5-piece ensuite with heated tile floors and a deep soaker tub. Two more bedrooms complete the main level. Downstairs features the same stunning views and two more bedrooms, a large rec room with access to the patio, bonus room, and a theatre room for family movie nights! Outside, enjoy access to endless outdoor fun – from dirt biking to peaceful dog walks on your private trail. DREAM SHOP (36X52) Two-Bay w/ Lean-To - Featuring: 17 ft ceiling & Mezzanine - two 40-amp welding plugs and compressor - plenty of room for your RV & boat. Backing onto crown land, this exceptional property offers unparalleled privacy, space & adventure – all just minutes from town. Live where beauty & lifestyle meet! (id:60329)
Real Broker B.c. Ltd
1530 Kelglen Crescent Unit# 21
Kelowna, British Columbia
Spacious & Updated Townhome – Prime Kelowna Location! 3,100+ sqft 3bed/3bath townhome just minutes to downtown Kelowna and steps to the Rail Trail bike path. Walkable to groceries, shops, and everyday amenities. Bright, open floor plan with two skylights and plenty of natural light. Kitchen professionally remodelled by Carolyn Walsh featuring granite countertops, stainless steel appliances, and a gas range. Crown molding throughout adds elegance. Energy-efficient upgrades include updated windows, extra blow-in attic insulation, and programmable thermostats in every room. Main level offers a large master bedroom with a fully updated ensuite, plus a spacious second bedroom or den. The finished basement features a third bedroom, full bath, spacious media/living area, and a massive flex space with built-in sauna—ideal for a home gym, studio, or workshop. Separate storage/work area included. Move-in ready and loaded with value in a convenient central location! (id:60329)
2 Percent Realty Interior Inc.
2186 Sunview Drive
West Kelowna, British Columbia
Located in the heart of West Kelowna Estates—just minutes from the city centre and surrounded by nature, this spacious 5-bedroom home offers comfort, flexibility, and room to grow. Located on a quiet, family-friendly street steps from Moonbeam Park and close to excellent schools, this is a home designed for making memories. The open-concept main floor features a bright living area with a cozy fireplace, a stylish kitchen with gas stove, double oven, and new appliances (2022). The layout flows seamlessly to the fenced backyard, complete with a custom playhouse—perfect for kids, pets, and entertaining outdoors. Upstairs there are three bedrooms, including a spacious primary bedroom with walk-in closet and granite-accented ensuite. The main bathroom also features granite counters. Downstairs, you will find a partially finished basement with two additional bedrooms and a large unfinished area—ideal for a home theater, gym, or rec room. Bring your ideas and create your dream space! Recent updates include a new washer & dryer (2023). With nearby trails, mature trees, and a welcoming community vibe, West Kelowna Estates blends suburban tranquility with unbeatable access to amenities. This is the lifestyle your family has been waiting for. (id:60329)
Royal LePage Kelowna
2463 Whitworth Road
West Kelowna, British Columbia
Escape to your private lakeside sanctuary on prestigious Whitworth Road. This magnificent 7,000+ square foot gated waterfront estate transforms everyday living into a resort experience. Step through floor-to-ceiling sliding doors from your open-concept living space onto a backyard paradise featuring luxury hot tub, gas fire pit, full outdoor kitchen, private shower, and multiple patios. The large dock with dual boat lifts is your gateway to endless lake adventures. Every inch has been meticulously renovated including a dramatic ceiling-height gas fireplace and reimagined gourmet kitchen with massive center island and Dekton countertops. The main floor primary wing offers your personal retreat with fireplace seating area, opulent ensuite, generous walk-in closet, and private office loft with lake view patio access. Four additional bedrooms include a stunning lake view primary with ensuite and patio, plus a self-contained guest suite. Complete with home theater and 4-car garage. Nestled on a peaceful half-acre lot, this stone, stucco, and wood masterpiece offers ultimate privacy while floor-to-ceiling windows frame spectacular water views. This isn't just real estate—it's your chance to own a lifestyle most only dream of. (id:60329)
Chamberlain Property Group
891 Regent Crescent
Kamloops, British Columbia
Fully renovated and located in a fantastic, family-friendly neighborhood, well established and within walking distance to one of Kamloops’ best elementary schools 891 Regent Cres. cannot be missed if you want to live in the Aberdeen community! This home has 3 bedrooms upstairs, and the primary bedroom has a walk-through closet area to its own ensuite. Boasting a brand-new kitchen with quartz counters, new paint in the entire home, and new flooring, there are subtle but very much appreciated hints to the renovation that make it stand out and have individual character, that make this house a home for a long time to come. The home also hosts a true in-law suite for a mortgage helper with an open floor plan and a good-sized bedroom, individual full bathroom and yet again, brand new kitchen with brand-new appliances, including separate laundry from the main living area for ease of use. Don’t miss out on this incredible home with heartwarming updates and an amazing community. (id:60329)
RE/MAX Real Estate (Kamloops)
258 Bentgrass Avenue
Oliver, British Columbia
FIRST-TIME HOMEBUYERS, you are GST EXEMPT! Fantastic offering for a BRAND-NEW HOME at an affordable price. Beautiful 3 bedroom/2 bathroom Rancher with double garage on a corner lot in Oliver’s newest neighborhood, The Meadows. Rarely do new homes offer ALL APPLIANCES (5) AND WINDOW BLINDS! This quality-built home greets you with a welcoming floor plan, 9’ ceilings, vinyl plank flooring & an abundance of natural light. Kitchen features quartz countertops, kitchen island offering extra seating, tiled backsplash, stainless steel appliances & stylish pendant lights. Sliding doors from the living room lead to your fenced & xeriscaped backyard. The spacious primary suite has a walk-in closet with convenient built-in shelving & drawers, and a 4-pce ensuite with dual sinks & tiled walk-in shower. Quartz countertops & tile flooring in both bathrooms. Separate laundry area with stacker washer/dryer & laundry sink. 4’ crawl space for your storage needs. Hot water on demand, high-efficiency natural gas furnace, central A/C. You will have peace of mind knowing the home is built with ICF foundation for improved energy efficiency and a more comfortable home, along with 10-year Home Warranty. GST applicable. Purchasers may also qualify for a Property Transfer Tax (PTT) exemption. Great location near the Okanagan Hike & Bike Trail and walking distance to town amenities. Book your private showing today! *Some photos virtually staged* (id:60329)
RE/MAX Penticton Realty
RE/MAX Wine Capital Realty
Lot A 23 Highway
Nakusp, British Columbia
Newly subdivided 4 acres - perfect for a mixed use or residential development, or just a great property with beautiful views for your dream home! Close to town and all amenities. Property has been mostly cleared, nice building sites with mountain and lake views. Zoning allows for single family, duplex, multi-unit residential development, commercial venture including eating establishment, retail, storage........lots of possibilities! Municipal water, sewer are connected at the back of the lot. Hydro at lot line. Approximately half the property at the back is sandy soil, then a bit of clay in one area, silty with some rock on the front half, and then rock at the front along the highway. (id:60329)
Royal LePage Selkirk Realty
258 Windsor Avenue
Penticton, British Columbia
Situated on Penticton's prestigious Windsor Avenue, this charming four bedroom home exudes character and elegance. Featured in the movie ""Drinkwater"", the property boasts hardwood floors, a fully fenced backyard with raised garden boxes, and a large detached double garage with lane access. Enjoy the summer days by the 16 x 32 pool with a new cover, pump, and filter system. Freshly painted inside and out. The main level offers a beautiful primary bedroom with patio doors to the deck, two guest bedrooms, a lovely kitchen, plus a separate dining and living area. The lower level features a spacious bedroom, a rec room, a four-piece bathroom, laundry, and storage. Don't miss this opportunity to own a piece of luxury on Penticton's premier street. Measurements taken from i-Guide. Call listing agent today for a viewing. (id:60329)
RE/MAX Penticton Realty
9020 Jim Bailey Road Unit# 33a
Kelowna, British Columbia
Don’t miss this impeccably maintained custom home offering more space than most condos, without sacrificing location or convenience. Situated in one of Lake Country’s most desirable communities, this 3-bedroom, 2-bathroom home is just steps from the scenic Okanagan Rail Trail and within walking distance to Britannia Brewing Co. You’re also minutes from grocery stores, Shoppers Drug Mart, restaurants, pharmacies, banks, and more. Families will appreciate the short drive to the new elementary, middle, and high schools. Inside, the home welcomes you with soaring ceilings and an open-concept living space filled with natural light from expansive windows. The spacious kitchen boasts sleek cabinetry, stainless steel appliances, and soft-close drawers. The primary suite features a walk-in closet, a generous ensuite bathroom and access to the sunroom addition. Built for comfort and efficiency, the home includes a high-efficiency HVAC system for low-cost heating and cooling, a gas hot water tank, reverse osmosis water system, central vacuum, LED lighting, designer blinds, and a sun-tube for added natural brightness. Outside, enjoy a sunny deck and the bonus sunroom with panoramic 180-degree views of the adjacent open field. Additional perks include a double carport, paved driveway, powered workshop with extra storage, and insulated RapidWall construction for energy efficiency. Enjoy quiet living with unbeatable access to schools, parks, beaches, and amenities! (id:60329)
Oakwyn Realty Okanagan-Letnick Estates
Royal LePage Kelowna
1075 Sunset Drive Unit# 1803
Kelowna, British Columbia
Make everyday feel like a vacation living at the Skye tower at Waterscapes on Sunset Drive ! This vibrant complex offers a great outdoor pool, hot tubs, a large fitness center, entertainment lounge area and billiards room, a putting green, and a guest suite that can be booked for a nominal fee to accommodate your guests , or family. Cross the street and you are onto Kelowna’s waterfront boardwalk and a few steps to Tugboat Beach. This corner unit on the 18th floor features 10-foot ceilings, 2 bedrooms with forever views and two full bathrooms. The kitchen includes a gas range and stainless appliances with granite countertops . The living area encompassed by floor to ceiling windows and lake views , with beautiful scenery of Knox Mountain and city views. Step out onto the spacious patio to enjoy the long summer evenings . Includes the convenience of a storage locker and one secure underground parking stall . Rentals allowed , and Pet friendly (with restrictions) (id:60329)
Oakwyn Realty Okanagan
1225 Hume Avenue
Kelowna, British Columbia
Welcome to this stunning 5-bedroom + office room, 3-bathroom home with a double garage, located in the highly sought-after Black Mountain neighbourhood. Enjoy a bright, open-concept layout with a stylish kitchen featuring granite countertops, maple cabinetry, and a cozy gas fireplace in the living area. The home includes a fully independent 2-bedroom, 1-bathroom walkout suite with separate laundry—perfect for rental income, guests, or extended family. Take in breathtaking lake and valley views from the covered front deck. Just minutes from Black Mountain Golf Course, parks, schools, and all amenities, this property offers the perfect blend of comfort, flexibility, and location. (id:60329)
Oakwyn Realty Okanagan
2723 Riffington Place
West Kelowna, British Columbia
Welcome to Riffington Suites, a quaint and centrally located community in the highly sought-after family friendly neighbourhood of Lakeview Heights in West Kelowna. This affordable 2 bed 1 bath 920 sqft townhouse boasts a functional layout with the main floor featuring an open concept kitchen/dining with tile floors and a back deck to enjoy your morning coffee or evening BBQ. The top floor also showcases a spacious living room with large windows for plenty of natural light. The lower level has 2 bedrooms, a 4 piece bathroom, under-stair storage, linen closet, and a large in-suite laundry room. Along with the two (2) parking stalls and convenient walk out access to the green space you will absolutely appreciate the many recent “big-ticket” updates that have been done in this unit including new roof (2016), new furnace and A/C central air (2018), and new windows (2023). Situated on a quiet, no-through road, the location of Riffington Suites can't be beat and is just steps to Mount Boucherie Secondary School, multiple ice arenas, West Kelowna pickleball courts, Boucherie baseball fields, and close to shopping, hiking trails, and public transit. This complex allows rentals and pets (one cat or dog up to 35 lbs). Enjoy the extra perks of a townhouse for the price of a condo! Book your private showing today. (id:60329)
Royal LePage Kelowna
210 Scott Avenue Unit# 108
Penticton, British Columbia
Welcome to Milan Villa! Located at 108-210 Scott Ave. This centrally located DESIRABLE END UNIT townhome is 2 bedroom, 2.5 bathroom, with a generous amount of room (over 1300 square feet). Modern and spacious with big bright windows, 9-foot ceilings, and contemporary finishing inside and out. This home is walking distance to coffee shops, restaurants, library and shopping on the north side, and blocks away from Okanagan Beach. On the ground floor you'll find an oversized single car garage, utilities, and a bright entrance. The second floor is an open concept, with the kitchen looking out onto the living room, which is equipped with a cozy electric fireplace. On the top floor is where you'll find a 4 piece bathroom, and a unique reconfigured (custom from the developer) floor plan that has a nice-sized master bedroom with a master ensuite, and a large second bedroom with walk-in closet. Pets allowed, and no age restrictions. Built in 2020. Low strata fees $285.48. Book your showing today - you will fall in love with this home! (id:60329)
Canada Flex Realty Group Ltd.
653 6th Street Lot# Lot 27-61,
Vernon, British Columbia
Motivated sellers! Only triple car garage in the complex! This spacious Rancher is located in the desirable 40+ Desert Cove Estates! This home is perfect for those who want to enjoy an active lifestyle! Enter into the large living & formal dining room, with bay window facing Spallumcheen golf course. Vaulted ceilings & stylish vinyl floors gives this home a modern & inviting feel. The white kitchen offers a huge island, large farm style sink, quartz counters & lots of cupboard space, breakfast nook and an adjoining family room with cozy gas fireplace. Recent improvements by year include; 2022 washer & dryer, 2023 quartz countertops, dishwasher, Furnace / AC / Hot water heater, Hot tub (4 - person), Retaining wall, 2024 Stove, Microwave, and in 2025 Fridge. The master bedroom accommodates any bedroom suite with full ensuite bathroom & EXTRA large walk-in closet. Another bonus feature - office/den space accessible through the master bedroom or from exterior door giving another flex room for hobbies! The second bedroom has newer carpet and is a good size. Enjoy a Bar-B-Q on the open patio or rest in the shade of the covered patio while gardening in the private back yard. Don't forget the TRIPLE car garage with workshop, workbench, large vice and RV parking in the level driveway. This unique home at Desert Cove must be seen to be appreciated! For more information on this terrific Vernon property please visit our website. Don’t miss out! Book your private viewing today! (id:60329)
O'keefe 3 Percent Realty Inc.
511 Yates Road Unit# 101
Kelowna, British Columbia
GROUND FLOOR END UNIT WITH RARE OVERSIZED STORAGE! Tucked away on the quiet side of the complex, this ground-floor end unit offers exceptional privacy and practicality in a highly walkable Glenmore location. Thoughtfully laid out, the home features two spacious bedrooms, two bathrooms, and an open-concept main living area ideal for both daily living and entertaining. The kitchen showcases ample cabinetry and seamlessly connects to a generous dining and living space with a fireplace as the focal point. The primary suite includes a walk-in closet, ensuite bathroom, and a peaceful nook perfect for reading or working from home. Enjoy outdoor living on the covered patio or explore nearby trails, schools, shops, and restaurants—all just steps away. This unit stands out with an attached single garage plus an additional surface parking spot right out front. A huge bonus is the rare underground storage locker (marked #101)—offering ample space and accessed from the side of the building. There’s also extra storage available in the crawl space. Pet-friendly with no size restrictions for dogs, this is a versatile and well-located home ideal for downsizers, first-time buyers, or investors alike. (id:60329)
RE/MAX Kelowna - Stone Sisters
549 Singh Street
Kamloops, British Columbia
Modern Comfort Near the River & McArthur Park – Move-In Ready! Tucked away in one of Kamloops’ most walkable neighborhoods, this modern two-storey gem offers the perfect blend of style, convenience, and flexibility. Just steps from McArthur Park and the scenic Rivers Trail, this well-maintained home invites you to enjoy a lifestyle of outdoor connection and urban comfort. Step inside to a spacious foyer and be greeted by soaring ceilings and an open-concept layout that flows effortlessly from kitchen to living area. The kitchen features sleek maple cabinetry with soft-close drawers, stainless steel appliances, and a layout made for entertaining. Large windows, blackout blinds, and thoughtful design bring both light and privacy. Step out to a fully fenced backyard – perfect for low-maintenance living with a zero-scaped front yard and freshly sprouting grass in the back. Relax on the sundeck and enjoy Kamloops sunrises. The heated garage includes a water hookup and 11’ ceilings, ideal for projects, storage, or extra space. Upstairs, find three generous bedrooms, including a serene primary suite with walk-in closet, a luxurious ensuite featuring a jetted soaker tub, and a separate tiled shower. A private entrance leads to a 671sq' bright basement that’s already plumbed, ducted, and wired—ready for a legal suite, home business, or extended family space. Priced to sell, book a showing before it's gone. (id:60329)
Century 21 Assurance Realty Ltd
2772 Canyon Crest Drive
West Kelowna, British Columbia
Priced under assessed value. This custom home by Harmony Homes boasts luxurious yet with attention to detail. You will love how the main floors open living seamlessly flows to the massive, mostly covered deck with views of Shannon Lake & the golf course, enticing you to soak in the Okanagan sun. A spacious walk-in pantry, large island & plenty of natural light complete the chef’s kitchen. Upstairs you find a 500 sf master bedroom with a large walk in closet & a gorgeous ensuite showcasing a custom shower, in floor heat & under cabinet lighting. Three other bedrooms, a full bathroom & laundry complete the top floor making the day to day easier to manage. Two of those bedrooms share a Jack & Jill style play/games room behind them perfect for kids hang outs. In the basement is a large rec room, a bathroom & a great storage room with double doors to the outside that could be an art studio or workshop. The tech in you will appreciate the Wi-Fi booster, closed-circuit hardwired security cameras & zoned heating/AC which provides maximum comfort & savings. The private legal suite was extensively sound proofed so you don't hear your guests & has separate heating, h/w tank, entrance & parking. The over sized garage has EV charging & epoxy floors while the driveway has 1000 sf of exposed aggregate concrete for parking. This home has great curb appeal with high-end exterior finishes, a professionally landscaped, irrigated yard & wiring for a hot tub. Schools & parks within walking distance. (id:60329)
Oakwyn Realty Okanagan
Century 21 Assurance Realty Ltd
13224 Henry Avenue
Summerland, British Columbia
Downtown Summerland, former barber shop, well built. Conveniently located across from City Hall and around the corner from the Post Office & other downtown shops. Like new and custom built energy efficient (ICF) building on 3376 sq. ft. flat lot with flexible zoning to allow multitude of uses. Bonus is the chance for further development potential. Now vacant and available to see at any time. Just call the listing agent! (id:60329)
Rennie & Associates Realty Ltd.
1630 Pandosy Street Unit# 605
Kelowna, British Columbia
This unique New York Loft-style Condo is right in the heart of Downtown Kelowna! This 818 sqft, 1-bedroom, 2-bath condo is on the top floor of a commercial/residential building, offering a perfect blend of industrial style and modern living. With exposed trusses, heat ducts, and engineered hardwood flooring, the open-concept layout features a kitchen, dining, and living area, plus a 9x10-foot deck with water and gas hook-up. With KitchenAid appliances, Dekton countertops, and a 5-stage reverse osmosis water system, the Kitchen is well equipped; and the added murphy bed on the main floor is perfect for guests! The second floor boasts a primary bedroom with heated floors in the ensuite and a walk-in closet. Floor-to-ceiling windows offer city and mountain views, with peekaboo lake views from the second floor. 1 indoor parking space and pet/rental-friendly. Enjoy 12-foot ceilings, tons of natural light, and an exceptional location with shopping, restaurants, entertainment, Okanagan Lake, and so much more, just steps away! (id:60329)
RE/MAX Kelowna
1852 Split Rail Place
Kelowna, British Columbia
Step into this home and prepare to be dazzled! With its airy open floor plan and seamless flow to the rear yard, you'll find yourself surrounded by views that never fail to impress. This meticulously cared-for abode boasts 2 bedrooms plus a den on the main level, and downstairs, discover a fully finished basement complete with 2 more bedrooms and a generous rec room. Need space for all your gear? No problem—the oversized garage has you covered. The kitchen is a chef's dream, featuring a sizable island and an abundance of natural light pouring in through the windows. Hardwood floors, stainless steel appliances, and granite countertops add an extra dash of elegance. Take your pick of outdoor relaxation spots—a front deck with panoramic vistas or a beautifully landscaped backyard accessible from the kitchen. And let's not forget the convenience of strolling over to Tower Ranch Golf Club! Proximity to UBCO and the airport sweetens the deal even more. (id:60329)
Oakwyn Realty Okanagan
3178 Via Centrale Drive Unit# 2102
Kelowna, British Columbia
Welcome to this well-maintained 1-bedroom + den, 1-bathroom ground-floor condo which offers the perfect blend of comfort, convenience, and natural beauty.Featuring engineered hardwood and tile flooring, 9-ft ceilings, and an open-concept layout, the home feels bright and welcoming. The spacious den is ideal for a home office or guest space, and the primary bedroom offers direct access to a full 4-piece bathroom. It also contains a spacious storage unit at the entry. Step out to your private covered patio, just steps from the outdoor pool and hot tub—a perfect spot to unwind after a day on the course or trails. With 2 secure underground parking stalls, in-unit laundry, and heat and water included in the strata fees, this is a truly low-maintenance lifestyle. Set beside the Quail Ridge Golf Course, surrounded by trees and walking trails, you'll enjoy a relaxed, resort-like atmosphere—yet you're just 5 minutes to UBCO, Kelowna International Airport, Nesters Market, restaurants, coffee shops, and a pharmacy, and only 15 minutes to Midtown Kelowna. Whether you're investing, downsizing, or seeking a lock-and-leave Okanagan escape, this one is not to be missed. (id:60329)
Coldwell Banker Horizon Realty
3535 Mcculloch Road Unit# 74
Kelowna, British Columbia
If you are after that budget friendly home in a quiet adult park then this is the one for you. This Park is 10 minutes to all major amenities yet surrounded by golf, bike trails, orchards and wineries. The back yard has a couple sheds for storage and looks out to quiet space as well. The addition has a large covered patio space as well as a nicely renovated extra den. There's a firehall and a coffee shop a mile away too. Pets aren't allowed and at least one occupant must be 55+ and the others over 19. Pad rent of $625 includes water/sewer garbage. (id:60329)
Oakwyn Realty Okanagan
13275 Staccato Drive
Lake Country, British Columbia
RARE Find - large 13,000 sq ft lot, your own home in a strata so no gardening or snow removal required. TRIPLE CAR GARAGE complete with Epoxy Flooring. Stepping into the Foyer you are greeted with Wide Plank Hardwood Flooring and an abundance of Natural Light throughout the main floor. This special home features 2 Primary Bedrooms each with Ensuite on the Main. Moving past the Foyer you are greeted by an Exquisite Open Concept Living Space with Expansive Windows. The Stunning Kitchen with Custom Cabinets, Quartz Counters, S/S appliances, Gas Stove, Walk In Pantry and Wine fridge are just the beginning. The show stopper is the Spectacular 10 foot Custom Granite Island opening onto the Dining Area with space enough to seat 10. Onto the Large Living-room with a Beautiful Tray Ceiling and Gas Fireplace which has ample space for all your gatherings. Open the doors and step out to your very Private Covered Patio surrounded by one of the largest yards in Cadence @ The Lakes a “55 plus” community. Downstairs is a great space for the children & grandkids to stay. A spacious Rec Room, 2 additional bedrooms, Full Bathroom plus 639 sq ft of unfinished space. A Geothermal Heat Pump has been purchased (not rented) keeping Heat/AC costs down and a Radon Mitigation Fan System has been installed to keep you safe. In this sought after community with an Active Social Committee it's rare to find a home of this quality, elegance, space, triple garage, large lot and much more! (id:60329)
Royal LePage Kelowna
169 Traders Cove Road
West Kelowna, British Columbia
Experience breathtaking lake views from this brand-new luxury home with a legal suite in Traders Cove! Custom-built, this 5-bedroom, 4.5-bath + den home offers the perfect family floor plan with lake views from every level! Set on a landscaped 0.36-acre lot, the main floor features open-concept living with vaulted ceilings, a gas fireplace, hardwood floors & expansive windows that perfectly frame the ever-changing beauty of Okanagan Lake below! The modern kitchen includes lake views, quartz counters, an island, SS appliances & a walk-in pantry—the perfect spot to gather & entertain friends & family! Just off the kitchen & dining area, a spacious, covered sundeck invites effortless indoor-outdoor living! Completing the main floor is a lake-view office, a powder room & a laundry room that connects to the 2-car garage. Upstairs features 3 bedrooms, 2 baths + a bonus room, including a luxurious primary retreat with lake views, a walk-in closet + a spa-style ensuite with soaker tub, heated floors, dual vanities + oversized shower! The walkout lower level includes the legal 2-bed, 2-bath suite perfect for in-laws or rental income! Enjoy lake views, a full kitchen, vinyl plank floors, fireplace & backyard access. This home also has ample parking, a 2-zone HVAC, high-end plumbing/light fixtures, soundproofing, a new septic system & comes with new home warranty. Approx 15-min drive from Kelowna, settle into this tranquil lakeside community in time for summer! Fast possession possible! (id:60329)
Macdonald Realty Interior
470 Vista Road
Kelowna, British Columbia
A hidden gem on a quiet street in central Rutland with no immediate backyard neighbors. This five-bedroom home features a primary bedroom with an ensuite, plus two additional bathrooms. The fully fenced yard and massive deck with a built-in pool make it perfect for entertaining and soaking up the sun. Mature cherry and peach trees produce fruit in the summer, complemented by a beautiful Japanese maple and other mature trees throughout the property. The oversized double garage offers built-in workshop space and shelving, plus lots of parking - including room for an RV. Steps from Ben Lee Park with its waterpark, walking track, horseshoes, and skateboard park. Located in a great school catchment: Belgo Elementary, Springvalley, and Rutland High. Just 10 minutes to the airport or downtown. With UC4 zoning, this is an excellent investment property and ideal for families, remote workers, first-time or last-time buyers, and investors. (id:60329)
Royal LePage Kelowna
242 9th Street
Kaslo, British Columbia
Looking for space to roam, explore, and make your own? This solid 3-bedroom, 2-bathroom home sits on a private acreage right in town, backing directly onto Crown Land — meaning endless adventure is literally in your backyard. With multiple access points and an established trail network, this property is perfect for active families who love biking, hiking, or just getting their boots muddy. A peaceful stream meanders through the land, and there’s even a tucked-away little cabin with a stunning view — including a peek into Kaslo Bay. Fruit trees, mature forest, and panoramic views give you that full-on mountain lifestyle vibe — without giving up the convenience of town. Yes, it needs some love and updates, but that just means you can shape it into your dream home while building real value. And it's priced well below BC Assessment, making it a rare find in one of Kaslo’s most desirable areas. They’re not making any more of Upper Kaslo — don’t miss your chance to carve out a future here. Call your agent today! (Interior measurements are approximate.) (id:60329)
Fair Realty (Nelson)
3325 Mcgregor Road
West Kelowna, British Columbia
PRICED $34,000 BELOW ASSESSED VALUE, this spacious and versatile 4 bed, 3 bath home sits on a 0.40-acre lot backing directly onto Glen Canyon Regional Park. Located in the quiet, family-friendly community of Glenrosa, this property offers a peaceful, private setting with direct access to nature right from your backyard. With over 2,250 sq.ft. of living space, the home features 3 bedrooms upstairs and 1 down—perfect for growing families or buyers seeking suite potential. The lower level offers great flexibility for extended family, a home office, or future income. Thoughtful updates over time include 1-year-old appliances, a 2023 hot water tank, and newer interior paint. The backyard is built for both relaxation and functionality, with a large lawn, patio with space for a hot tub, a cozy fire pit zone, and a storage shed. The tandem garage includes a rear section that could serve well as a workshop, and there’s ample room to park RVs, trailers, and additional vehicles. A solid opportunity to secure a large, park-adjacent lot in a growing area with convenient access to schools, trails, and amenities. Book your showing today! (id:60329)
Vantage West Realty Inc.
5805 Richfield Drive
Vernon, British Columbia
Beautifully maintained 4-bed, 3-bath home offers a great family layout and located towards the end of quiet dead end street. The main level features a spacious living room with bay windows and a gas fireplace, flowing seamlessly into a bright kitchen with quartz countertops, stainless steel appliances, a peninsula with seating, and a dining area also with bay windows. Walk out to the covered patio and enjoy a fully fenced backyard with garden boxes, a shed, and manicured landscaping. The main level offers 3 beds, a primary suite with a private ensuite. Downstairs, a large rec room, additional bed and bath, plus ample storage offer space and flexibility for growing families or guests. The attached 2-car garage is equipped with built-in storage, and a workbench. The driveway accommodates 2 additional vehicles and an RV. This is an excellent family-friendly neighborhood. (id:60329)
Unison Jane Hoffman Realty
985 Paret Crescent
Kelowna, British Columbia
Welcome to this gem in the heart of Lower Mission—where families thrive. Tucked on a quiet, family-friendly street in one of Kelowna’s most desirable neighbourhoods, this 4-bedroom + den home offers a unique layout designed for comfort and functionality. The backyard is a true highlight, which is perfect for effortless entertaining with minimal yard upkeep. A beautiful dip pool and hot tub sit privately in the fully fenced yard, seamlessly connected to the main living area. The covered patio invites year-round enjoyment, whether soaking up the sun or staying dry on a rainy day. Inside, soaring 24’ vaulted ceilings fill the main living space with natural light, enhancing the open, airy feel—ideal for both relaxing and hosting larger groups. A main-floor den adds flexibility as a home office, guest room, or play space. Upstairs, the primary suite enjoys a private, lofted setting with a spacious walk-in closet and ensuite. Downstairs features three additional bedrooms, 9’ ceilings, and a spacious laundry/mudroom offering additional storage. Tasteful updates throughout this property modernize the space, while the layout provides just the right amount of separation—perfect for families or multigenerational living. This is the perfect community for highly rated schools, parks, beaches, along with all the charm of Lower Mission offers. This is your chance to own a well-designed home in one of Kelowna’s most vibrant communities. Book your showing today! (id:60329)
Vantage West Realty Inc.
160 Celano Crescent Unit# 104
Kelowna, British Columbia
You'll be ready to make this home yours when you see this 3-bed, 3-bath townhome in the sought-after Glen Oaks community in North Glenmore. Just steps from top-rated schools, parks, shopping, and everyday amenities. This two-storey townhome blends comfort and convenience, with recent upgrades including brand new stainless steel appliances, new hot water tank, new LVP flooring on the main, new bathroom floors, a newer roof, and brand new windows throughout. Step inside through the landscaped entry or attached garage into a bright, welcoming space filled with natural light. The spacious main floor features a cozy gas fireplace, stylish central staircase, and access to a private, mostly fenced (and enclosable) backyard - deal for kids, pets, and entertaining. A 2-piece bath and laundry area complete the main level. Upstairs, the spacious primary bedroom offers a walk-in closet and updated 3-piece ensuite. Two additional bedrooms and a 4-piece main bath provide flexible space for family, guests, or a home office. Need storage? This home features an easy access, spacious crawlspace for all of your storage needs. Enjoy a low-maintenance lifestyle with included yard care and a private community playground. This prime location is just steps from the various amenities that support a vibrant lifestyle. With its blend of convenience and inclusion, the Glen Oaks community welcomes you to set down roots in this sought-after neighbourhood. This is the place you want to be! (id:60329)
RE/MAX Orchard Country
505 10th Street S
Golden, British Columbia
Welcome to The Mountain Beach House—a beautifully maintained single-family home in the heart of Golden, BC. With vibrant colours, clever design, and lush landscaping, it feels like a vacation every day. The exterior features low-maintenance vinyl siding, a durable metal roof, and generous storage and workshop space. The front deck offers peaceful south-facing views, framed by unique trees, flower beds, and an antique feature wall. Out back, the fully fenced yard includes alley access, garden boxes, a hot tub, a big multi-level deck, and the option to include an above-ground pool—an incredible private oasis. Inside, the glass-inlaid front door opens to a bright, open-concept layout with archways, hardwood floors, custom tilework, and upgraded windows. The kitchen, living, and dining areas flow seamlessly, while the bedrooms remain tucked away for privacy. The cheerful master features an ensuite with a jetted tub, a pebble-base walk-in shower, and warm spa-like tones. French doors open to the expansive rear deck. A separate entrance leads to the lower level, where you’ll find a cozy family room, full bathroom with laundry, storage areas, a third bedroom, and easy potential for a fourth. The home is equipped with both electric forced-air heat and a wood-burning stove, plus an upgraded electrical panel, hot water tank, and more. This home is a joyful blend of mountain living and beachside charm. View the 3D tour and contact your REALTOR® today. (id:60329)
Exp Realty
5200 Dallas Drive Unit# 40
Kamloops, British Columbia
Welcome to Golden Valley Estate in Dallas, a family-friendly complex offering the perfect blend of space, comfort, and convenience. This beautifully maintained 3-level townhome is ideal for first-time buyers or young families and is located just a short walk from elementary school, grocery store, restaurant, and all essential amenities. Upstairs, you’ll find three spacious bedrooms and a generous main bathroom complete with a soaker tub and separate shower. The main level features a bright, open-concept kitchen with a walk-in pantry, island, and seamless flow into the dining and living areas with beautiful hardwood floors. Step outside to your private, fully fenced backyard with a flat patio space, shed, and low-maintenance artificial turf. Downstairs, the professionally finished basement offers a large family room, a 4-piece bathroom, laundry room, and ample storage giving you plenty of flexible living space to suit your needs. Many practical updates over the years including: a newer hot water tank, stove, dishwasher, Air Conditioning Unit, range hood and stove, interior paint and front porch paint, basement flooring, and fencing. With low Bareland Strata fee of $129/month, minimal maintenance, and only a 10-minute drive to downtown Kamloops, this home offers unbeatable value in a quiet and convenient location. Pets and rentals allowed. Virtual Tour and Floor Plans attached. (id:60329)
Royal LePage Kamloops Realty (Seymour St)
179 Lost Creek Place
Kelowna, British Columbia
Welcome to one of Wilden’s most thoughtfully upgraded homes—where luxury meets lifestyle. This meticulous 4-bedroom rancher with walkout basement is move-in ready and packed with features, but it’s the seamless access to the pool and patio right off the main living floor that truly sets it apart. No stairs, no hassle—just effortless indoor-outdoor living, making summer days feel like a permanent vacation. Built in 2014 and thtoughtfully updated, you'll find high-end hardwood throughout the main level, Control4 audio inside and out, remote blinds, heated floors in the ensuite, a custom pantry and tons of storage in the kitchen, Bosch appliances (including 2 ovens and induction stovetop), and a stunning backyard retreat. The 14x28 pool (installed 2018), hot tub hook-up, gas BBQ/fire table connections, and fully irrigated yard (app-controlled) make entertaining a dream. From the professionally landscaped yard with rock walls and new vegetation, every detail has been dialed in. This is the kind of home you buy once—and never want to leave! (id:60329)
RE/MAX Kelowna
3271 Evergreen Drive
Penticton, British Columbia
Welcome to this exceptional 5-bedroom, 4-bathroom home offering nearly 4,000 sq ft of modern living space. The open concept design is complemented by stunning finishes, including engineered hardwood floors, high-end appliances, a gas stove, and a cozy fireplace. Expansive windows throughout create a bright, inviting atmosphere. The main floor features the master bedroom, a second bedroom, and a convenient laundry room. The lower level includes a spacious recreation room with a wet bar, plus a separate bedroom, offering great potential for entertainment or conversion into a second suite. Access the private 2-bedroom suite through the back of the home—ideal for rental income or in-law accommodation. The large, flat backyard is perfect for families, while the spacious partially covered deck provides the perfect outdoor space for relaxing and entertaining. Located near parks, trails, and just minutes from the lake, you’ll enjoy easy access to outdoor activities. The home is also close to schools, shopping, and dining. This beautifully crafted home combines luxury and practicality, making it an excellent choice for your next residence. Contact us to schedule a private showing and experience this beautiful property firsthand. Purchase price plus GST (id:60329)
Chamberlain Property Group
18697 Mckenzie Court
Summerland, British Columbia
Welcome to Hunters Hill, where luxury meets sustainability in this stunning 3-bedroom + den home. This step 4 net-zero ready home is designed not only for exquisite living but also for a future-focused lifestyle, nestled in the serene beauty of Summerland. This home stands out with its net-zero ready design, and with the addition of a solar array, it will produce sufficient energy to service all the electrical demands of the house. Enjoy lower energy bills and a zero carbon footprint, thanks to advanced insulation, high-efficiency heating & cooling systems, energy star appliances, and the use of renewable energy sources. Step through the impressive oversized glass front door, equipped with seamless fingerprint entry for ultimate convenience. The expansive open-concept kitchen features high-efficiency Bosch appliances, a butler's pantry and flows effortlessly into the entertaining spaces. Wake up to breathtaking lake views in a master bedroom that’s a true sanctuary. The ensuite showcases an automated toilet, double vanity, soaker tub, and an oversized, fully automated shower with a built-in speaker system. Enjoy cinematic experiences in your private theatre room, stay fit in the exclusive gym, and entertain seamlessly at the wet bar, paired with a large temperature-controlled wine room. The home is equipped with speakers inside and out, two high-efficiency electric fireplaces, and an oversized three-car garage featuring an EV plug, WiFi-enabled door system and includes a dedicated 90-amp panel for battery or generator backup, ensuring you're always prepared. With 400 amps of power, this meticulously designed home emphasizes energy efficiency and is equipped for modern living. A pool permit is also in place, offering the potential for your custom swimming oasis. This property is more than just a home; it’s a lifestyle upgrade that prioritizes sustainable living, and luxury. *Some photos have been virtually staged. GST Applicable (id:60329)
RE/MAX Penticton Realty
Century 21 Assurance Realty Ltd
