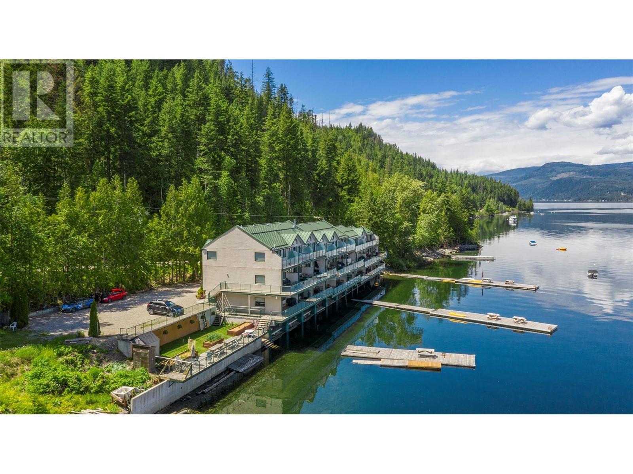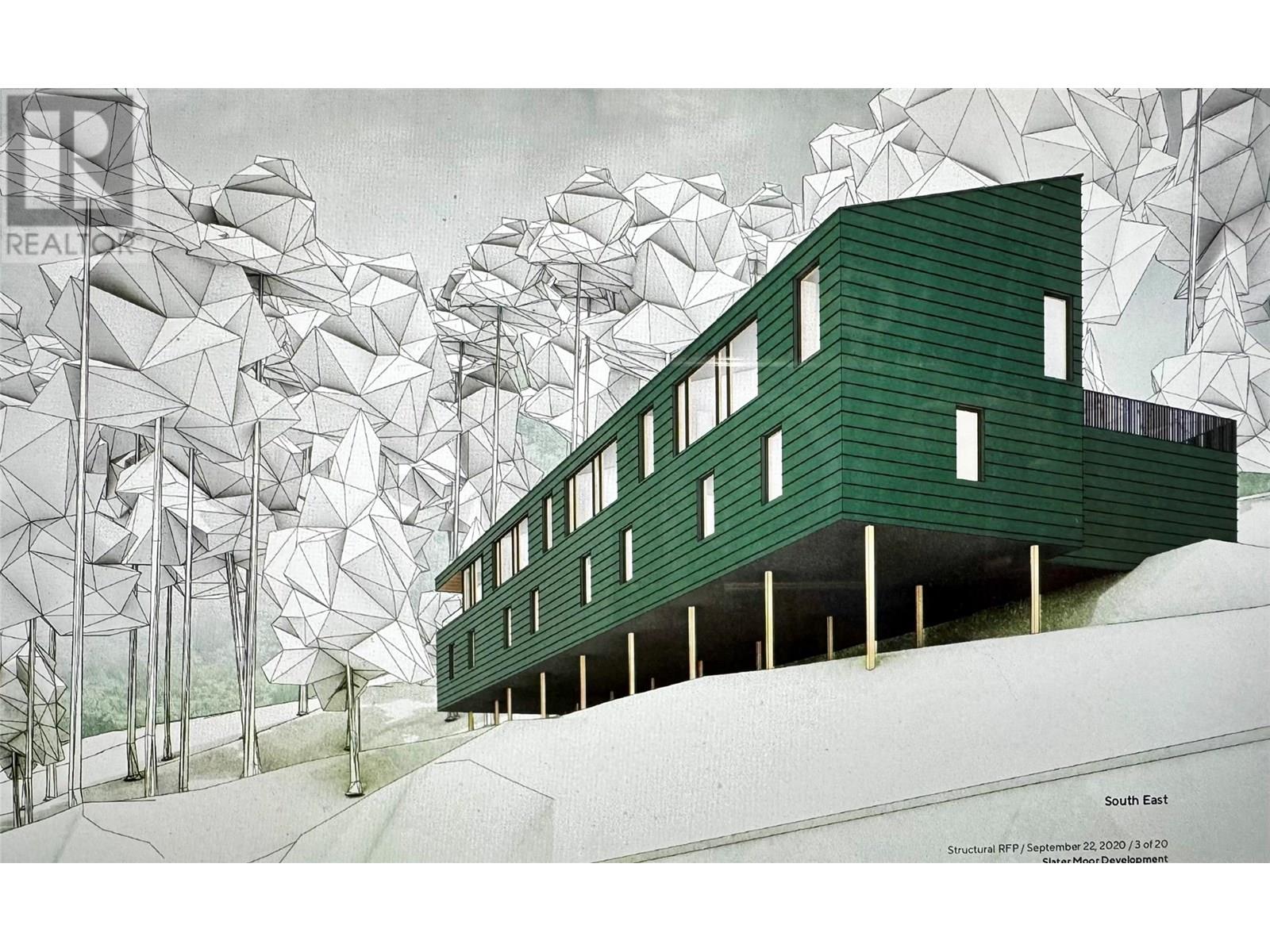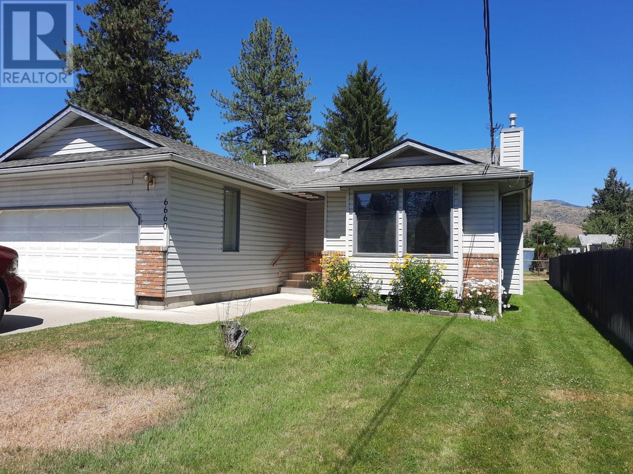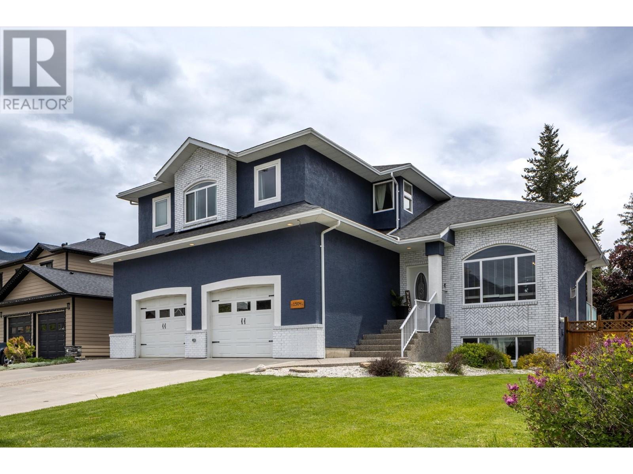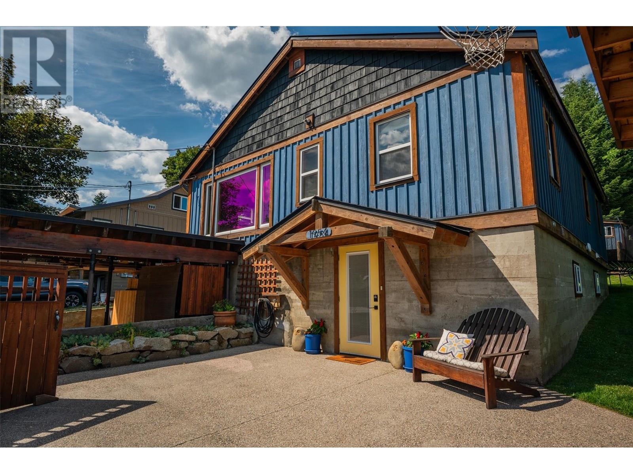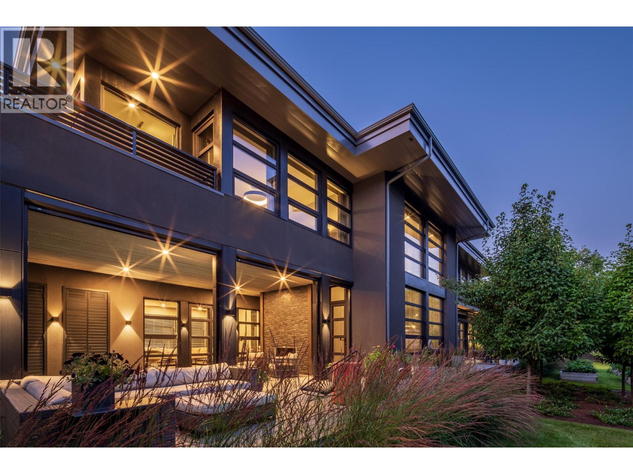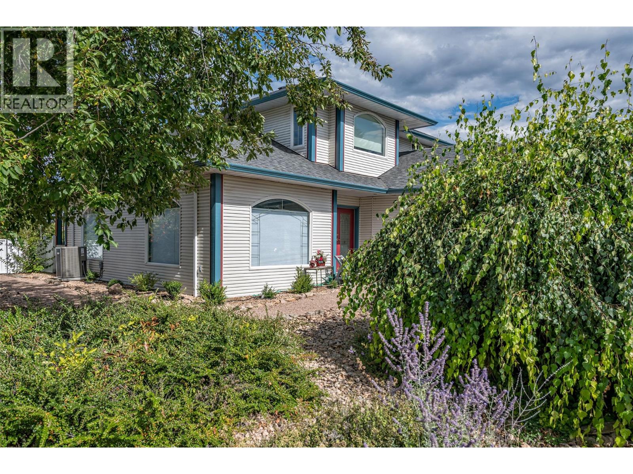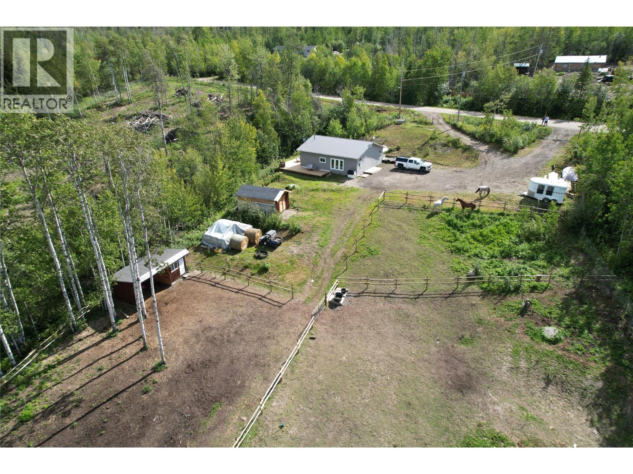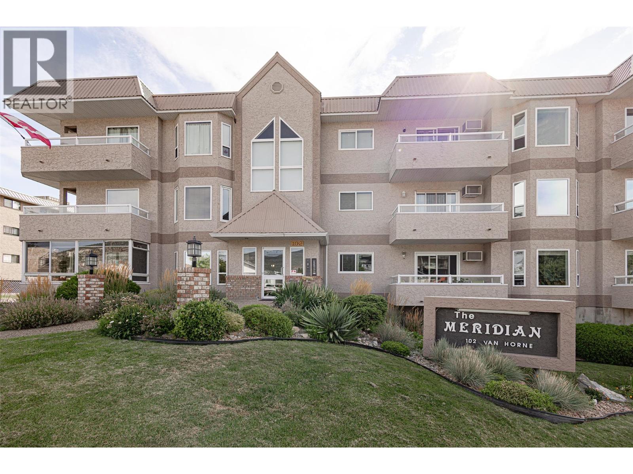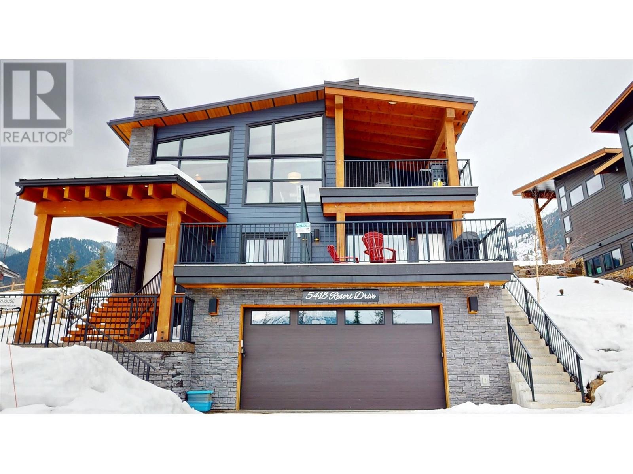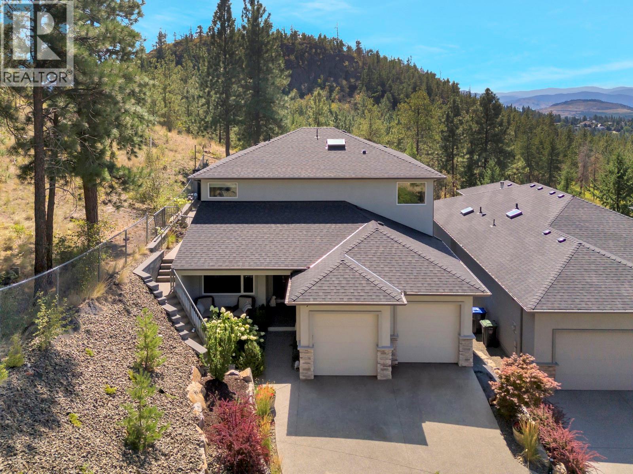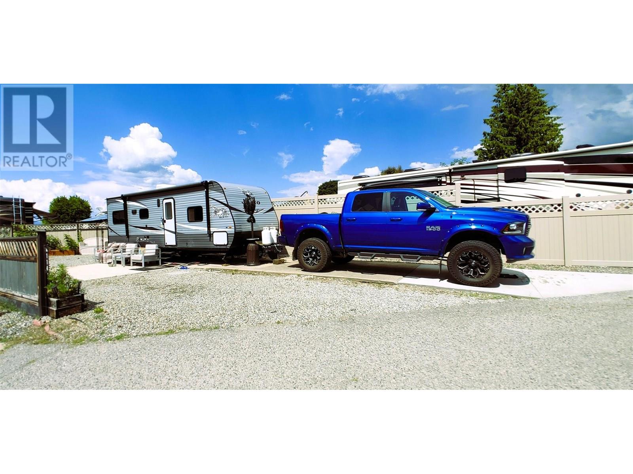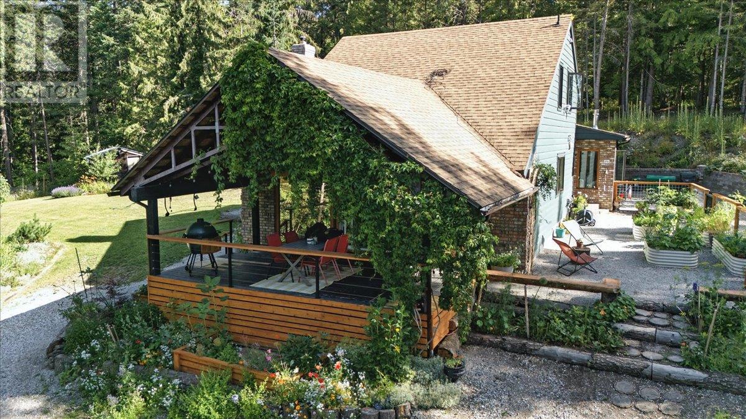4470 Ponderosa Drive Unit# 103
Peachland, British Columbia
Welcome to Chateaux on the Green! Located near the top of Ponderosa Drive, this charming rancher walkout townhome showcases stunning views of Lake Okanagan. Spanning 2,211 sq ft, it offers a well-designed floor plan with three bedrooms and three bathrooms. The kitchen, equipped with Silestone countertops and a serving hatch to the living room, opens to a covered patio—perfect for effortless entertaining. The primary ensuite's two-person shower, complete with a built-in seat, was beautifully updated with modern tile in June 2021. The main floor is heated by natural gas radiant hot water, while the lower level features radiant baseboard heating. Additional highlights include a lower-level storage room, a covered parking stall and a self-contained storage room, perfect for your golf clubs, with a newly approved 9-hole golf course just across the street. This fantastic home is not to be missed! (id:60329)
RE/MAX Kelowna
3935 Eagle Bay Road Unit# 7b
Eagle Bay, British Columbia
Your Shuswap Lake escape is waiting. This bright and cozy 2-bedroom, 1-bathroom lakefront condo offers a turnkey lake lifestyle at a fraction of the cost. The open floorplan leads to a spacious covered deck—perfect for enjoying stunning sunset views directly over the water. Located in Eagle Bay Landing, this unit enjoys access to massive waterfront with 3 beautiful common area docks, your own personal buoy, plus a lakeside fire pit and garden area. A well thought overflow area and separate designated lot for trailer/guest parking make things easy. Inside, you’ll find a full kitchen with an incredible lakeview, in-unit laundry, and two spacious bedrooms to relax after a day on the water. The secure personal storage unit included on site is the perfect spot to keep your water toys with easy access. Strata fees are a budget-friendly $376/month, making this the ideal low maintenance retreat and giving you the affordable chance to have the boat floating for those summer days. Whether you're looking for a weekend getaway or your own affordable piece of the Shuswap to call home, this is lake life made easy. (id:60329)
Fair Realty (Sorrento)
714 Cedar Street
Revelstoke, British Columbia
This 1.25 acre lot offers country-like living but at only a 10 minute walk to the downtown core of Revelstoke. Spectacular views on this sloped lot can be achieved, looking west towards the Monashee Mountains, that are unlike any other in the area. This private hidden gem sits directly across from a designated City of Revelstoke 'urban forest & natural park', so development will never occur within the frontage site-lines. Currently zoned for low density/multi-family, there are many options to explore for any Buyer. The Seller has completed all of the 'leg-work' for development including the road expansion of Cedar Street, a geo-technical report, a riparian assessment and plans for a multi-unit residence. Servicing of City sewer and water has also been completed to lot line. (id:60329)
Coldwell Banker Executives Realty
1128 Sunset Drive Unit# 703
Kelowna, British Columbia
Experience luxury waterfront living in this 7th-floor corner unit condo, situated in the heart of downtown Kelowna. With panoramic views of the lake and the city, this 1 bedroom + den (easily used as a 2nd bedroom) unit offers an unmatched lifestyle of urban convenience. Two private decks offer the perfect oasis to take in Kelowna’s spectacular sunrises and sunsets over the lake and city skyline. The modern kitchen offers an eating bar that overlooks the dining area, ideal for entertaining or enjoying quiet meals with a view. Top it off with a resort-style building that elevates everyday living with indoor and outdoor swimming pools, hot tubs, a steam room, tennis courts, a fitness centre, and boat slips available via an annual lottery draw. The prime location offers residents a rich mix of culture, dining, shopping, and recreation, all just steps from your front door. Stroll along the waterfront boardwalk, explore boutique shops, enjoy live music and artisan markets, or dine in a plethora of restaurants. You're minutes from beaches, the yacht club, and nearby wineries, making every day feel like a vacation. Conveniently, the strata fees include your heat, air conditioning, and full access to all amenities, ensuring comfort and peace of mind year-round. Pet-friendly (with some restrictions), this unit also includes one secure parking stall and a storage locker. With every luxury at your fingertips, and the lake in your backyard, you can simply move in and enjoy Kelowna Life. (id:60329)
Macdonald Realty
5895 Collison Road
Vernon, British Columbia
Tucked away at the end of a quiet no-thru road in North BX, this inviting family home sits on a fully fenced 0.24-acre lot and checks all the boxes for comfortable, spacious living. With 5 bedrooms total—3 up and 2 down—there’s room here for the whole family, guests, or even a home office setup. The kitchen is a standout with modern updates, a big centre island perfect for gathering, and a window that frames the backyard beautifully. Step out onto the covered deck and take in the peaceful orchard views, or unwind in the hot tub after a long day. Downstairs, you’ll find a generous rec room, ideal for kids, teens, or movie nights. Natural light pours in through large windows, and the cozy wood-burning fireplace adds a welcoming touch on cooler evenings. Updates throughout include newer flooring, a stylish main bathroom with double sinks, and a fresh, clean feel that makes the home move-in ready. Outside, the yard is a summer dream—fruit trees, raised garden beds, a fire pit area, and plenty of space for kids and pets to roam. There’s even room for your RV or boat. Located in the sought-after BX Elementary catchment and just a short drive into Vernon, this is a family-friendly location with room to grow. Quick possession is available—this could be your next home sooner than you think! (id:60329)
Royal LePage Downtown Realty
4032a Lake Avenue
Peachland, British Columbia
Welcome to this pristine end-unit townhome located just one block from endless beach and lake enjoyment! This one level rancher home offers it all, from multiple outdoor living areas, tons of parking, and thoughtful updates throughout. Upon entry you are greeted by the open concept living room, with high ceilings and extensive windows for natural light. The living room features a gas fireplace, opening onto the dining area. The kitchen features large island, gas range, tons of built-ins, and a generous pantry. Exit the back door into your tranquil oasis, with lush landscaping, excellent privacy, and a large storage shed. The primary wing has a generous bedroom, large ensuite with tub and shower, and dual closets, and direct access to the backyard. There is another bedroom, full bathroom, and laundry finishing this wonderful floorplan. Out front there is another beautiful sitting area, which in combination in the backyard allow full sun or shade at any time of day. The single garage has a small work area, and there is space for four cars on the large, flat driveway. Located just minutes from Peachland’s shopping and amenities, and just one block to the lake. Book your showing today! (id:60329)
Sotheby's International Realty Canada
6660 21st Street
Grand Forks, British Columbia
Welcome to this spacious and well-maintained family home, built in 1991 and thoughtfully designed for comfortable living. Featuring four large bedrooms and three full bathrooms, this home offers ample space for families of all sizes. The generous room sizes throughout create a bright and open atmosphere, perfect for both everyday living and entertaining. The basement offers excellent suite potential, providing flexibility for extended family or rental income. Outside, the expansive backyard is ideal for gardening, play, or relaxing in the sunshine. Additional features include a central vacuum system and underground sprinklers, making maintenance a breeze. Located in a family-friendly neighborhood with easy access to schools, shopping, parks, and other amenities, this move-in ready home is a rare find. Don’t miss your chance to make it yours! Call your Realtor today to view this fabulous home. (id:60329)
Discover Border Country Realty
151 Beatty Avenue Nw Unit# 6
Salmon Arm, British Columbia
Enjoy effortless living in this stylish, level-entry home located in a convenient Salmon Arm location—just steps from the waterfront and a short stroll to downtown. Built in 2018, this modern 3-bedroom, 2-bathroom home offers 1,396 sq ft of thoughtfully designed space. The open-concept kitchen is ideal for both everyday living and entertaining, featuring a large island, corner pantry, and plenty of storage. A cozy electric fireplace adds warmth and ambiance to the living area, while the covered back patio offers a perfect spot to relax outdoors—rain or shine. The primary bedroom is a peaceful retreat with a walk-in closet and private ensuite bathroom. Additional highlights include zero-maintenance yard, and a low monthly strata fee of just $83. Whether you’re downsizing, looking for a low-maintenance lifestyle, or simply want to be close to the best of Salmon Arm, this home checks all the boxes. (id:60329)
RE/MAX Shuswap Realty
1142 10 Avenue
Fernie, British Columbia
Located in one of the city's most sought-after neighborhoods, this full city lot offers a rare blend of lifestyle, space, and income potential. Enjoy breathtaking mountain views, walkability to downtown, schools, parks, and amenities—all while tucked away on a quiet street with convenient alley access. Perfect for families, the main home offers comfortable living with plenty of room to grow. Further to continual upgrades, the latest include a high-efficiency heat pump with integrated air conditioning for year-round comfort, and durable, fire-resistant siding for added safety and peace of mind. Two separate mortgage helpers provide flexible options for extended family, guests, or consistent rental income to help offset your mortgage. Each suite has private entry, offering privacy and independence for all occupants. For investors, this is a prime opportunity to own a revenue-generating property in a high-demand area with strong development potential. Full city lot, multiple income streams, and an unbeatable location make this a smart long-term hold. Whether you're looking for a family home with added income, a multigenerational setup, or a solid investment in our growing little town—this one delivers on all fronts. A must-see! GST is applicable. (id:60329)
Century 21 Mountain Lifestyles Inc.
1083 Chilcotin Crescent
Kelowna, British Columbia
OPEN HOUSE Sunday, August, 24 - 1:00-3:00. Beautiful Family Home in Sought-After Dilworth Estates! Nestled in one of Kelowna’s most desirable neighborhoods, this stunning family home offers over 2,200 sq. ft. of thoughtfully designed living space—plus an additional 1,500+ sq. ft. of unfinished basement ready for your personal touch! The ideal floor plan features a main-floor primary suite with a private ensuite, along with a versatile den(or 5th bedroom) perfect for a home office. Upstairs, you’ll find three generously sized bedrooms and a full bath, providing plenty of room for a growing family. Recent renovations elevate this home, from its beautifully updated exterior to the hardwood flooring and granite countertops inside. The modern kitchen shines with granite counters, a stylish backsplash, stainless steel appliances, and a charming breakfast nook—complemented by a separate formal dining room. Outside, enjoy an easy-care yard with a private, park-like setting, just steps from Dilworth Mountain Park’s scenic hiking trails. Quiet, no-through street, this home offers ample parking, including a double garage and RV space. THE MOST CENTRAL LOCATION IN KELOWNA, you're just minutes from Glenmore Ecole Elementary, Dr. Knox Middle School, Watson Rd. Middle School, North Glenmore Elementary, downtown Kelowna, Orchard Park Shopping Center, the airport, beaches, pubs, restaurants, you name it! This is an opportunity you won’t want to miss—schedule your showing today! (id:60329)
RE/MAX Kelowna
1504 Poplar Street
Golden, British Columbia
This spacious, recently updated home offers flexible living with income potential. Featuring a new roof, fresh paint, and a modern kitchen with granite counters, the main level includes bright, open living areas and generous upstairs bedrooms. Currently set up as a licensed short-term rental, the upper level provides an excellent revenue opportunity, so long as the new owner resides on-site, as per town bylaws. The lower level offers space for personal use, long-term rental, or extended family. Located in a desirable neighbourhood near schools and amenities. (id:60329)
Exp Realty
465 Swan Drive
Kelowna, British Columbia
Welcome to the sought after and family friendly Upper Mission/Kettle Valley which boasts fantastic schools, wineries and shopping. Walk into this stunning custom home and take in the extra high ceilings and full-length windows flooding the home in natural light. Enjoy the views of Leon Creek right in your backyard. The gourmet kitchen features a massive quartz island, a custom coffee bar and a convenient pot filler over the gas range. The appliances are all stainless steel including a large side by side fridge/freezer combo. Main floor laundry is just off of the kitchen and a 2nd laundry upstairs! A beautiful office and half bath complete the main floor. Upstairs you will find 2 bedrooms, a full bath plus a primary bedroom that is connected to a massive, private, lake view deck. Your ensuite boasts a walk-through shower complete with a bluetooth speaker, heated tile floors and a spacious walk in closet. The entire upper floor is outfitted with Hunter Douglas remote blinds. The walk out basement is an entertainers dream with a wet bar including a full-sized fridge and a 4th bedroom and full bath. Patio doors lead out to a brand-new Clear Ray fiberglass pool and a hot tub surrounded by a low maintenance synthetic lawn. A separate entrance takes you into a large guest room which has been pre-plumbed for conversion to a legal suite with a 3rd parking space to accompany it out front! This home truly has it all so call today to set up your personal tour! (id:60329)
Royal LePage Kelowna
4721 Wilmai Road
Windermere, British Columbia
OPEN HOUSE - August 23rd (12-2pm) VIEWS, VIEWS, VIEWS. Welcome to your dream retreat above Lake Windermere. Perched on a private enclave, this custom-built home offers breathtaking, unobstructed panoramic views that will never change. Whether you're sipping coffee at sunrise or entertaining under starlit skies, the vistas from this property are nothing short of magical. Lovingly maintained with pride of ownership throughout, this spacious 5-bedroom, 3-bathroom home is designed for comfort and connection. The open-concept living and dining areas feature a vaulted ceiling, flooding the space with natural light and mountain air. Step outside onto the expansive wrap-around balcony — the perfect setting for unforgettable gatherings or peaceful solitude. The walk-out basement offers equally stunning views, additional living space, and ample storage. The property is both versatile and private. All utilities are in place, the foundation is solid, and the canvas is yours to personalize. This is where memories are made and your vision becomes reality. Room to grow, space to breathe, and views that inspire every day. The Legacy is Yours. (id:60329)
Exp Realty
1471 St Paul Street Unit# 1007
Kelowna, British Columbia
Welcome to this pristine and welcoming home in Kelowna’s desirable downtown. Just blocks away from the lake, and directly among the shops, restaurants, and cafes of Kelowna’s ever expanding downtown amenities, this home is offered fully furnished and ready for you to call home. Featuring a flexible one bedroom + den floorplan with nearly 600 sqft of interior living space, with 9’ ceilings, beautiful black frame windows, and NW oriented for direct lake & city views. This nearly new building completed in 2022 offers all the modern touches, including high ceilings, quartz counter tops, stainless appliances, and attractive tiling throughout. A generously sized fully covered and private patio provides excellent outdoor living for all seasons, with direct views of Lake Okanagan and the surrounding mountains. Central heating and AC for comfort in all seasons. Even better, this home can come fully furnished whether for investment or the perfect full-time home. Brooklyn features an expansive rooftop patio with BBQ areas, sun loungers, two dedicated recreation rooms, and full kitchen for your gatherings, etc. This unit also comes with a secured and covered parking stall plus a convenient storage locker. Fully furnished and ready for immediate possession. (id:60329)
Sotheby's International Realty Canada
1954 Thompson Avenue
Rossland, British Columbia
This dearly loved 3 bedroom, 2 bathroom family home is move in ready, with everything you need to live your best Rossland active lifestyle. With fresh paint on the exterior and interior, you won't have to lift a finger for this to feel like home. The bright main floor offers wide open living spaces, with newer windows and a window mounted AC unit, and all 3 bedrooms on the same floor! The gorgeous kitchen boasts a gas stove, spacious breakfast bar and has a huge window looking into the beautifully landscaped backyard. This amazing outside space includes a swing set, tree house and sauna, as well as a large shaded patio with a custom built in BBQ area. Apple tree, plum tree and raspberry bushes make this backyard oasis a place you'll never want to leave! Downstairs you'll find your massive shop area with tons of well appointed storage, this is the perfect room to tune up your bikes and skis before hitting the bike trails which begin right out your front door. There is also a custom built gear storage adjacent to the entry, so you'll have plenty of room for everyone's ride! The attached covered double carport is just the cherry on the cake of this amazing property. 5 minutes to Red Mountain Ski Resort, but if you don't want to drive the free Ski Bus and local transit stop is just across the street. 10 mins to Redstone Golf and Blackjack XC trails, this is the place you've been waiting for and it is not going to last long! (id:60329)
Mountain Town Properties Ltd.
702 7th Street
Golden, British Columbia
A truly one-of-a-kind architectural masterpiece in the heart of Golden, BC. Situated on a rare triple lot, this custom-built home offers an unmatched blend of design, craftsmanship, and location. Inside, expansive windows flood the home with natural light while framing mountain views. The chef’s kitchen features quartzite counters, a propane cooktop, two dishwashers and two wall ovens. The living room’s soaring ceilings showcase an RSF Renaissance wood fireplace, while the luxurious primary suite offers a spa-like bath with polished white quartzite finishes. Throughout the home, custom window coverings and custom cabinetry add both style and function. Outdoor living is at its finest with a covered, heated pool, multiple lounge and dining areas, outdoor propane fireplace, Trex decking, and professionally landscaped grounds complete with raised garden beds, mature trees, and full irrigation. Premium aluminum fencing, Rolltec awnings, and Talius screens ensure both privacy and comfort. This property also features a heated oversized garage, 400-amp electrical service, dual heat pump water tanks, European triple-pane windows, and a roof engineered for solar. With its location, lot size, and unparalleled build quality, there’s truly nothing like it within town limits—and likely never will be again. (id:60329)
Exp Realty
2317 Teal Place
Vernon, British Columbia
Welcome to one of Vernon’s most desirable neighbourhoods! This beautifully updated 3-bedroom, 2½-bath, two-story home has it all—style, comfort, and location. Recent upgrades include quartz countertops, a fully redesigned ensuite, refreshed bathrooms, new roof, furnace & AC, poly-B plumbing removed, new garage door, fencing, blinds, and more. The larger double garage with a high ceiling is a bonus, while the private backyard offers a perfect retreat. Close to schools, Okanagan Lake, the dog park, pickleball courts, soccer fields, and Okanagan Landing shopping—this is the lifestyle you’ve been looking for. (id:60329)
Royal LePage Downtown Realty
184 Diamond Willow Drive
Dawson Creek, British Columbia
A great rural package nestled down a dead end road on Diamond Willow Drive! Walk through the front door and into a completely open concept living space with tall ceilings, a beautiful kitchen with dark cabinets, an island, stainless steel appliances and is open to the living and dining areas. Two large bedrooms and a modern four piece bathroom accompany the rest of this sprawling rancher. The 4.5 acres of partially cleared and fenced land is set up for horses and offers a round pen, a large storage shed, an updated deck, a horse shelter with an insulated feed shed, and a nice view! Don't miss out on this acreage, call the agent of your choice for a private viewing! (id:60329)
RE/MAX Dawson Creek Realty
102 Van Horne Street Unit# 101
Penticton, British Columbia
Welcome to The Meridian, a highly desirable building located at 102 Van Horne Street in beautiful Penticton. This bright and inviting ground-floor condo offers 1,025 sq. ft. of comfortable living with 2 spacious bedrooms and 2 bathrooms. The home features a modern kitchen, fresh paint, newer blinds, and a well-designed open layout filled with natural light from the many windows throughout. The enclosed wraparound deck is a standout feature, perfect for enjoying your morning coffee or unwinding in the evening while soaking in the sun. Additional highlights include a separate laundry room, secure underground parking, and extra storage for your convenience. Located just minutes from Marina Way Park, Okanagan Lake, shopping, restaurants, grocery stores, schools, and public transit, this property combines the best of convenience and lifestyle. The Meridian is a quiet and friendly community with no age restrictions, making it an ideal home for those looking to downsize and enjoy low-maintenance living. Don’t miss your opportunity to own this well-maintained and move-in ready condo in one of Penticton’s most sought-after neighbourhoods. Contact your REALTOR today to book a private showing. (id:60329)
RE/MAX City Realty
5418 Resort Drive
Fernie, British Columbia
The Timber House – Ultimate Resort Living & Revenue Earner! Welcome to the breathtaking views of the Timber House, an architect-designed 2-dwelling home perched near the top of Fernie Alpine Resort. Offering resort-style living and revenue potential, this property is licensed for Short-Term Rental, blending lifestyle and investment opportunity. Custom built by an experienced Ontario Builder. The 3-bedroom main house features a cozy family room, 2 bedrooms, and a full bathroom on the main floor. One bedroom boasts patio doors leading to a private front deck. The vaulted fir timber great room is the heart of the home, offering a spacious living area, stone fireplace, high-end kitchen, pantry, and dining area that opens to a covered deck with another stone fireplace. A powder bath, charging station, laundry, shower, sauna, and outdoor gear room leading to the hot tub complete the top level. The primary suite offers a walk-in closet, full en-suite, freestanding fireplace, and hot tub access. Off of the oversized double garage is a utility/storage room and cold storage. The legal 2-bedroom suite, accessible internally from the main house and an exterior entrance, offers a private deck, living room, stone fireplace, dining area, kitchen, 2 bedrooms, bathroom, and laundry—perfect for guests or extra income. Built for the owners, with great attention to detail, this low-maintenance, energy-efficient home is ideal for resort life. Don’t miss this special property. Potential for Vendor TB financing. Any applicable GST will be included in the price. (id:60329)
Century 21 Mountain Lifestyles Inc.
2112 Cornerstone Drive
West Kelowna, British Columbia
OPEN HOUSE SAT AUG 23 FROM 11-1 PM.Stop scrolling—this is the one you’ve been waiting for! Welcome to 2112 Cornerstone, a rare 4 bed, 3 bath home with nearly 2,900 sq ft of striking design and luxurious finishings you simply don’t come across often. Step inside and be greeted by soaring ceilings, expansive windows flooding the space with natural light, and a stunning stone fireplace anchoring the living room. The open-concept chef’s kitchen is built for both style and function—floor-to-ceiling lighted cabinetry, quartz counters, oversized island, gas range, and a double-sided commercial fridge—all flowing seamlessly to your private, low-maintenance backyard oasis. Relax in the hot tub, entertain on the huge covered patio, and enjoy year-round privacy in a fully landscaped setting. Your spacious main-level primary retreat offers a spa-inspired ensuite and walk-in closet, while upstairs you’ll find two bedrooms, a full bath, and a media room with wet bar and its own entrance—perfect for teens, guests, or extended family. An oversized heated garage with two bays easily accommodates full-sized trucks. Located in a quiet, gated, prestigious community with only one neighbor, you’ll love the peace and seclusion while being just minutes from Shannon Lake Golf Course, trails, dog park, wineries, shopping, and more. Don’t miss out—book your showing today and step into the lifestyle you deserve! (id:60329)
Vantage West Realty Inc.
415 Commonwealth Road Unit# 114
Kelowna, British Columbia
Enjoy Resort Living in a quiet gated adult community with 24 hour security. Only steps away to the Family Activity Centre with outdoor pool, hot tub, restaurant, laundromat, showers & washrooms. The park offers pools, hot tubs, children’s playground, sports equipment rentals, billiards and games room, library, woodworking shop, community gardens, shuffleboard, tennis, pickleball, exercise room, hair care center, coin laundromats, and 6 hole golf course on site. Easy walk to Duck Lake, The Thyme at Ellison Lake Restaurant. Plus Up Front Market & Rentals - A FULLY SERVICED CONVENIENCE STORE and the Okanagan Rail Trail. Pets allowed. All the fun at your finger tips. Owner is very motivated to sell. Please feel free to drive by but don't disturb tenant. Standard site with a lease term until 2035, extension can be purchased to 2046. Pets are welcomed, 2 dogs any size. No pad rent. No Strata Fee. No Property Transfer Tax. 2025 Park Fees $4,911 includes GST, Sewer and water included. Low maintenance site with cable hookup, electrical service, and shed. The information contained here in should not be relied upon without independent verification. (id:60329)
Oakwyn Realty Okanagan
8280 Rogers Road
Vernon, British Columbia
This charming 3-bed, 2-bath home sits on 4.55 acres and offers thoughtfully designed living space across 1.5 floors. The main level features an open-concept layout that seamlessly blends the kitchen, living, and dining areas. The kitchen showcases custom light wood cabinetry, stainless steel appliances, and a large window that frames peaceful forest views. Adjacent to the kitchen, the spacious living room boasts vaulted ceilings, expansive windows, and sliding glass doors that open to a generous outdoor deck perfect for enjoying the natural surroundings. Two bedrooms, a stylish 3-piece bath, and a large laundry room with custom storage cabinets complete the main floor. Upstairs, the primary suite offers a tranquil retreat with a sleek ensuite featuring glass shower enclosures and floating vanities. A dedicated office space provides an ideal setup for remote work, and the primary bed opens onto a private deck for peaceful moments. Throughout the home, two gas stoves add warmth and character. Enjoy stunning forest views from nearly every room.f This warm and inviting home blends rural charm with modern convenience, located just minutes from the ski hill and local shops.Ideal for horse lovers or hobby farmers, the property is approximately 25% cleared and 75% forested, offering a balance of open space and privacy. Features include: A riding arena, Tack room, Hay storage, 2 livestock shelters. A rare combination of comfort, privacy, and accessibility it's truly a gem. (id:60329)
Royal LePage Downtown Realty
4962 Riverside Drive
Fairmont Hot Springs, British Columbia
GOLF COURSE VIEWS! This CUSTOM masterpiece defines luxury living in the heart of the Rocky Mountains. Set on the prestigious Riverside Golf Course, this impeccably crafted home offers panoramic views of the fairway and surrounding mountains, blending timeless elegance with cutting-edge energy efficiency. Built by renowned New Dawn Developments, and thoughtfully constructed on 6 feet of compacted gravel for added peace of mind near the river, this custom home features a bright open-concept layout enhanced by designer gold-accent lighting, a custom fireplace mantle, and expansive triple-pane Plygem windows with custom Bali window coverings. The gourmet kitchen is a chef’s dream, boasting high-end Bosch appliances, including double ovens and induction cooktop, paired with Valentino Empress Quartz countertops and vanities throughout. The primary suite is a private sanctuary with breathtaking views, a walk-in closet, and a spa-inspired ensuite with dual sinks and luxury finishes. A separate Guest wing offers two spacious bedrooms, a full bathroom, and a quiet retreat—ideal for hosting with privacy. Additional features include: 96% efficient Lennox furnace, heat pump, built-in humidifier & air purifier. Honeywell Wi-Fi thermostat, reverse osmosis and water softener system. 330+ sq ft covered deck with Deksmart vinyl flooring and propane BBQ hookup, Allura lap siding, Timberstone accents, and Transferrable builder’s warranty. Move-in READY! (id:60329)
Exp Realty

