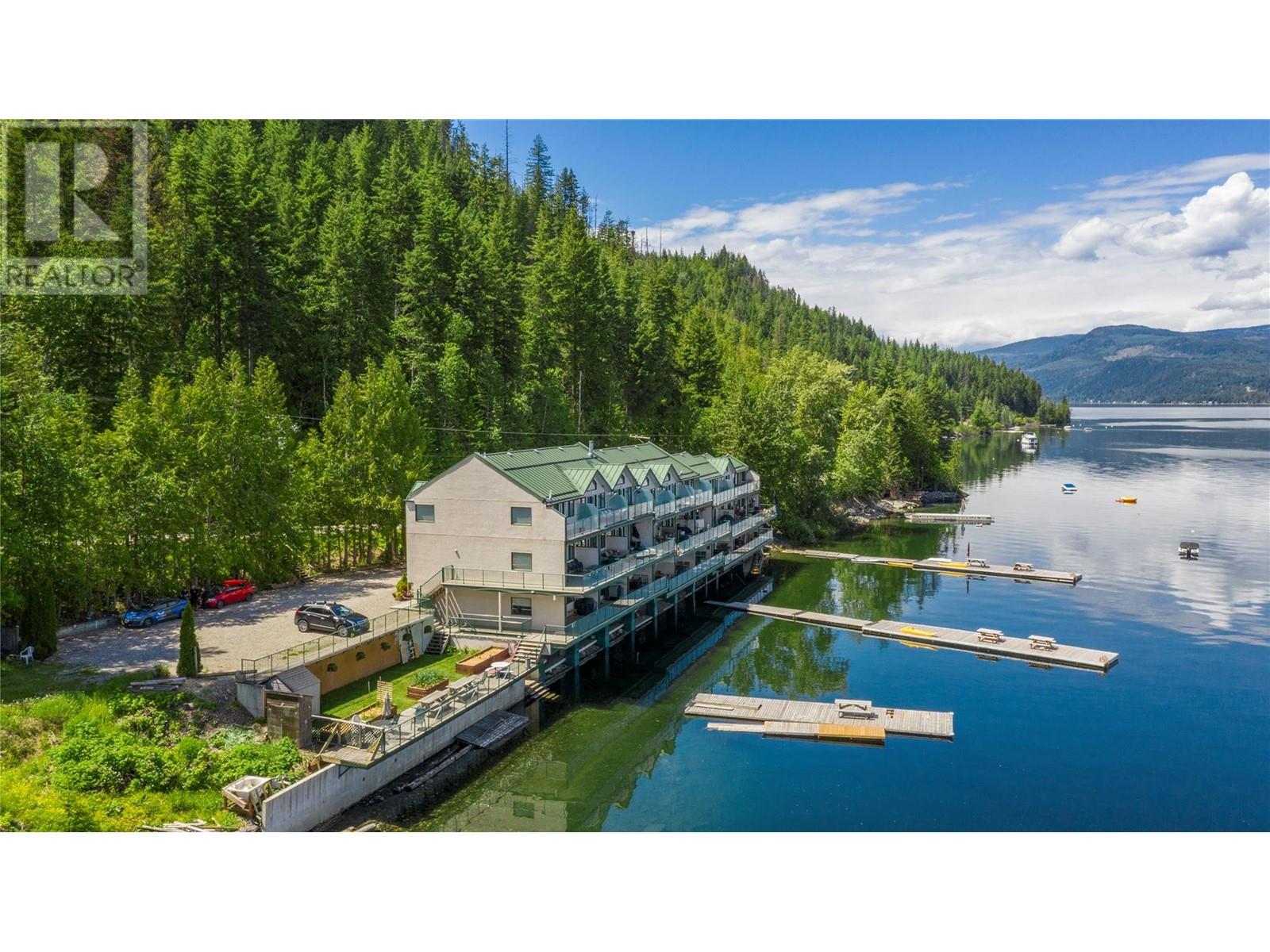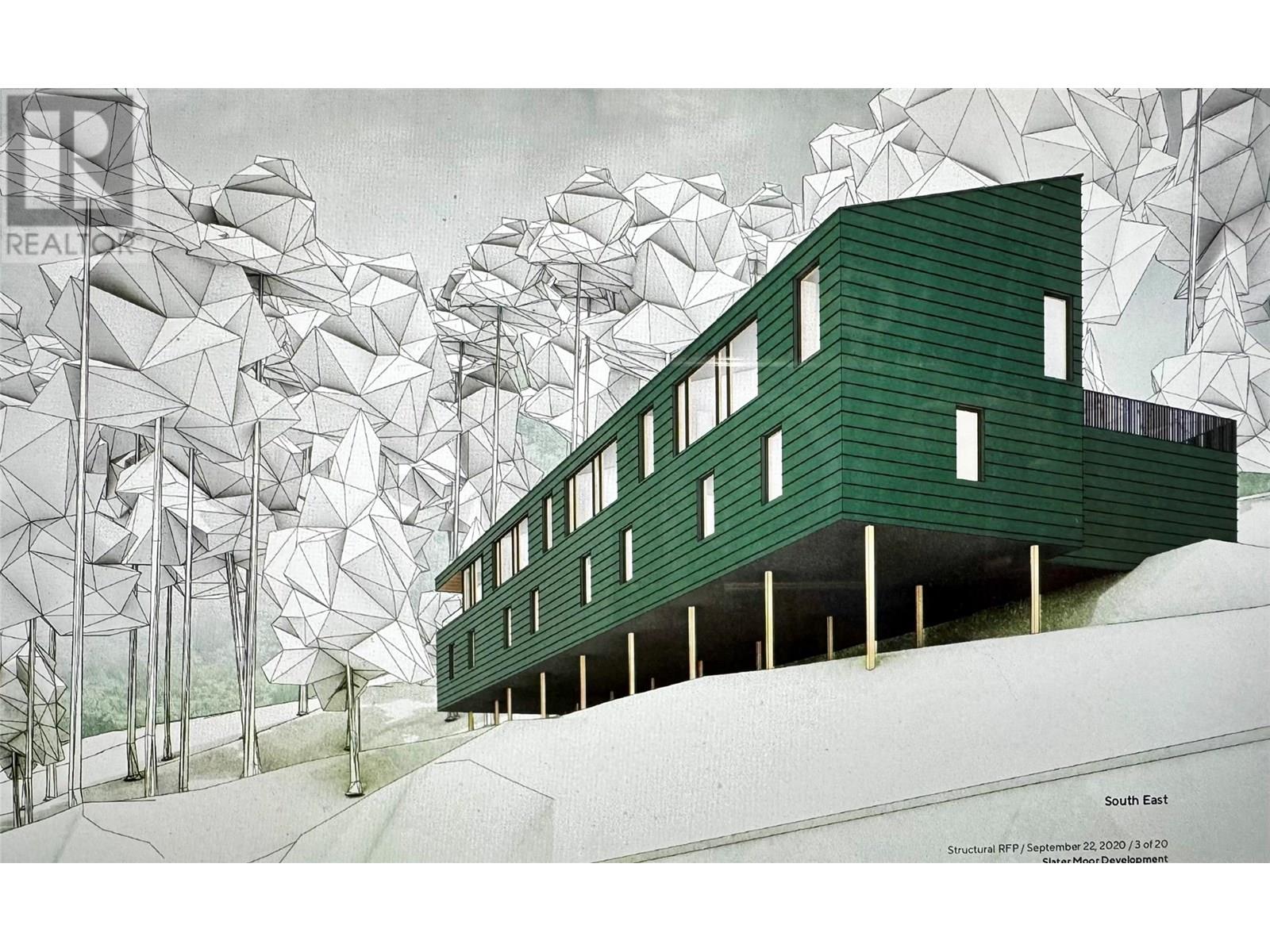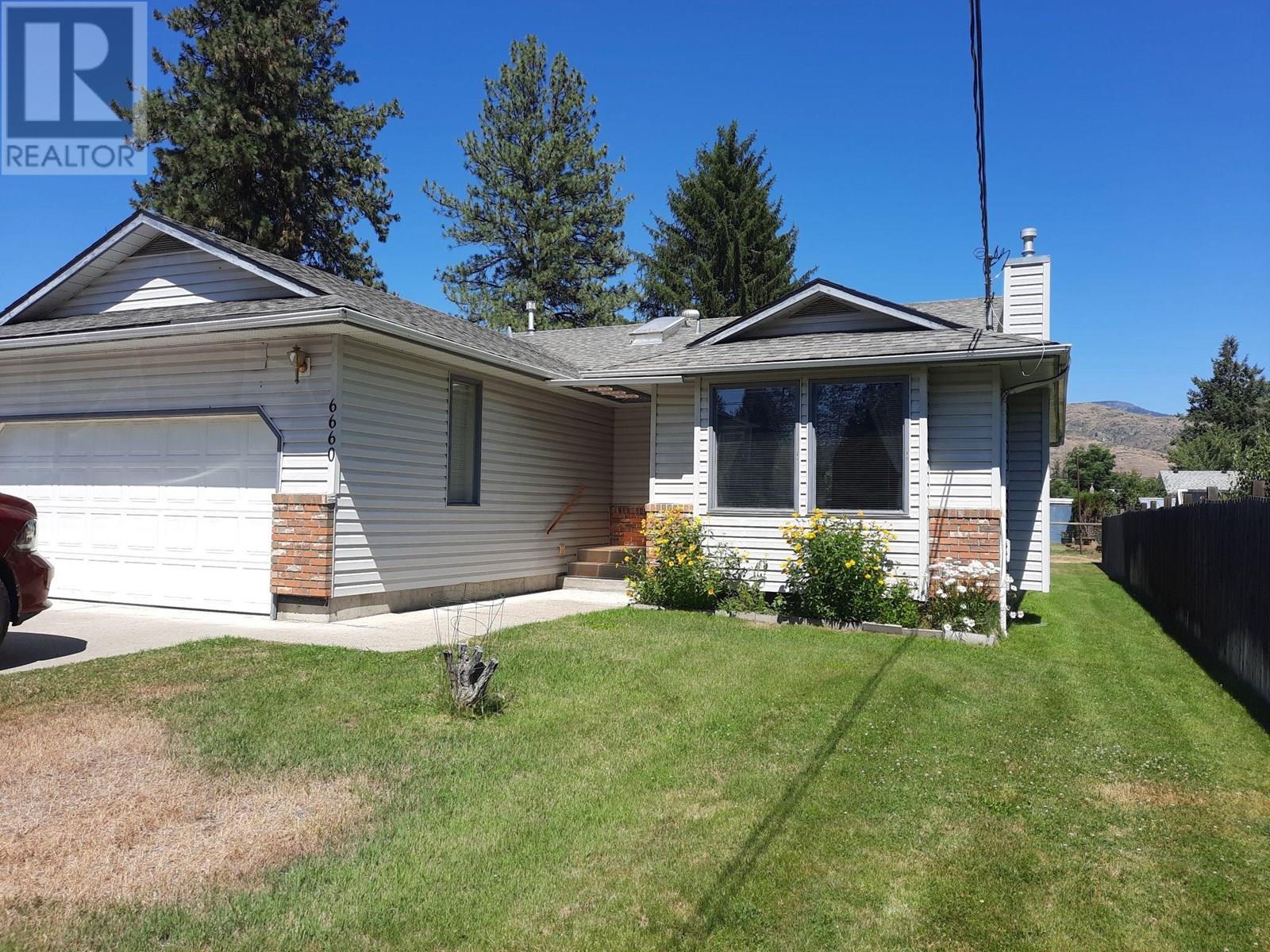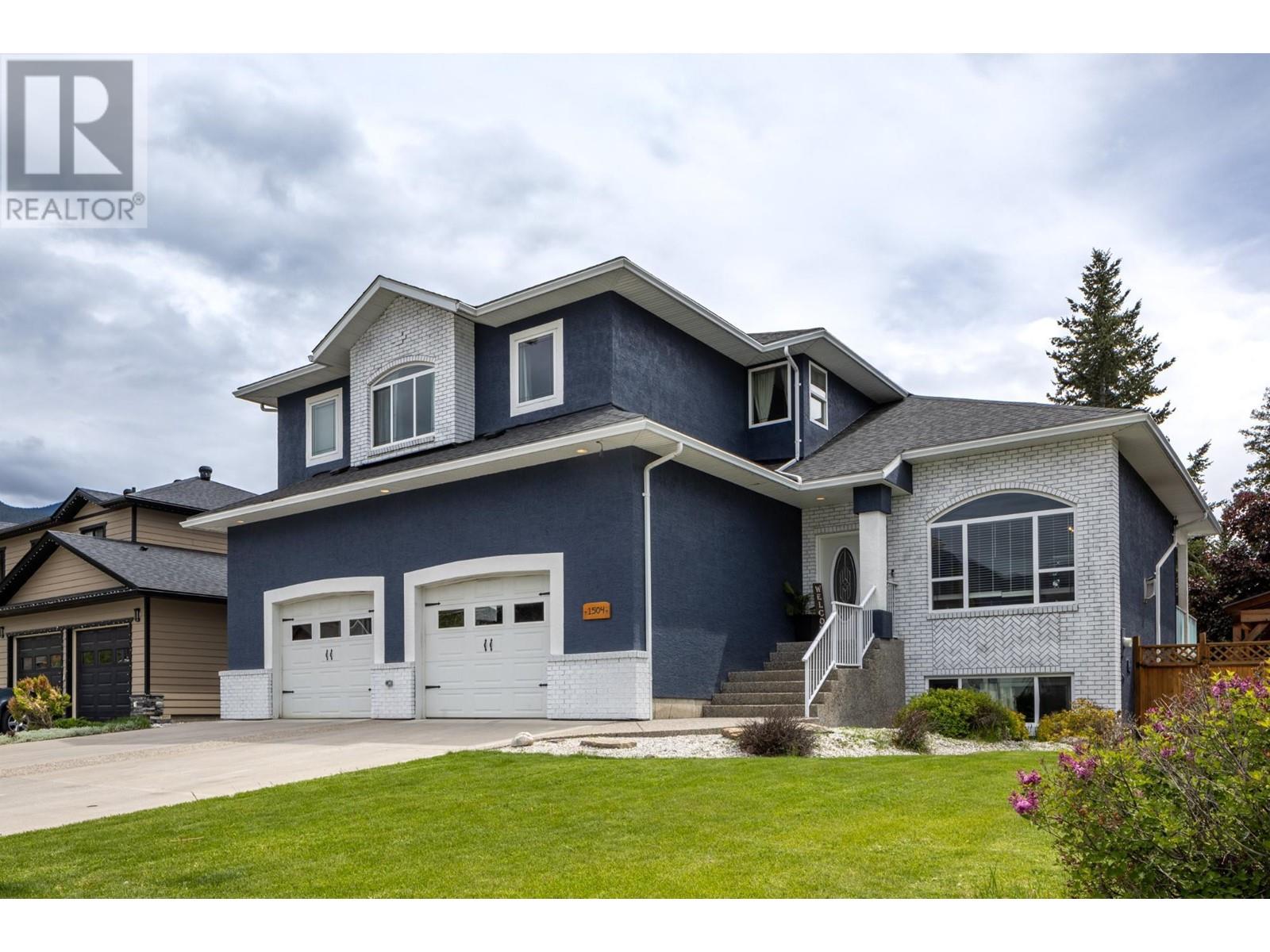4470 Ponderosa Drive Unit# 103
Peachland, British Columbia
Welcome to Chateaux on the Green! Located near the top of Ponderosa Drive, this charming rancher walkout townhome showcases stunning views of Lake Okanagan. Spanning 2,211 sq ft, it offers a well-designed floor plan with three bedrooms and three bathrooms. The kitchen, equipped with Silestone countertops and a serving hatch to the living room, opens to a covered patio—perfect for effortless entertaining. The primary ensuite's two-person shower, complete with a built-in seat, was beautifully updated with modern tile in June 2021. The main floor is heated by natural gas radiant hot water, while the lower level features radiant baseboard heating. Additional highlights include a lower-level storage room, a covered parking stall and a self-contained storage room, perfect for your golf clubs, with a newly approved 9-hole golf course just across the street. This fantastic home is not to be missed! (id:60329)
RE/MAX Kelowna
3935 Eagle Bay Road Unit# 7b
Eagle Bay, British Columbia
Your Shuswap Lake escape is waiting. This bright and cozy 2-bedroom, 1-bathroom lakefront condo offers a turnkey lake lifestyle at a fraction of the cost. The open floorplan leads to a spacious covered deck—perfect for enjoying stunning sunset views directly over the water. Located in Eagle Bay Landing, this unit enjoys access to massive waterfront with 3 beautiful common area docks, your own personal buoy, plus a lakeside fire pit and garden area. A well thought overflow area and separate designated lot for trailer/guest parking make things easy. Inside, you’ll find a full kitchen with an incredible lakeview, in-unit laundry, and two spacious bedrooms to relax after a day on the water. The secure personal storage unit included on site is the perfect spot to keep your water toys with easy access. Strata fees are a budget-friendly $376/month, making this the ideal low maintenance retreat and giving you the affordable chance to have the boat floating for those summer days. Whether you're looking for a weekend getaway or your own affordable piece of the Shuswap to call home, this is lake life made easy. (id:60329)
Fair Realty (Sorrento)
714 Cedar Street
Revelstoke, British Columbia
This 1.25 acre lot offers country-like living but at only a 10 minute walk to the downtown core of Revelstoke. Spectacular views on this sloped lot can be achieved, looking west towards the Monashee Mountains, that are unlike any other in the area. This private hidden gem sits directly across from a designated City of Revelstoke 'urban forest & natural park', so development will never occur within the frontage site-lines. Currently zoned for low density/multi-family, there are many options to explore for any Buyer. The Seller has completed all of the 'leg-work' for development including the road expansion of Cedar Street, a geo-technical report, a riparian assessment and plans for a multi-unit residence. Servicing of City sewer and water has also been completed to lot line. (id:60329)
Coldwell Banker Executives Realty
1128 Sunset Drive Unit# 703
Kelowna, British Columbia
Experience luxury waterfront living in this 7th-floor corner unit condo, situated in the heart of downtown Kelowna. With panoramic views of the lake and the city, this 1 bedroom + den (easily used as a 2nd bedroom) unit offers an unmatched lifestyle of urban convenience. Two private decks offer the perfect oasis to take in Kelowna’s spectacular sunrises and sunsets over the lake and city skyline. The modern kitchen offers an eating bar that overlooks the dining area, ideal for entertaining or enjoying quiet meals with a view. Top it off with a resort-style building that elevates everyday living with indoor and outdoor swimming pools, hot tubs, a steam room, tennis courts, a fitness centre, and boat slips available via an annual lottery draw. The prime location offers residents a rich mix of culture, dining, shopping, and recreation, all just steps from your front door. Stroll along the waterfront boardwalk, explore boutique shops, enjoy live music and artisan markets, or dine in a plethora of restaurants. You're minutes from beaches, the yacht club, and nearby wineries, making every day feel like a vacation. Conveniently, the strata fees include your heat, air conditioning, and full access to all amenities, ensuring comfort and peace of mind year-round. Pet-friendly (with some restrictions), this unit also includes one secure parking stall and a storage locker. With every luxury at your fingertips, and the lake in your backyard, you can simply move in and enjoy Kelowna Life. (id:60329)
Macdonald Realty
5895 Collison Road
Vernon, British Columbia
Tucked away at the end of a quiet no-thru road in North BX, this inviting family home sits on a fully fenced 0.24-acre lot and checks all the boxes for comfortable, spacious living. With 5 bedrooms total—3 up and 2 down—there’s room here for the whole family, guests, or even a home office setup. The kitchen is a standout with modern updates, a big centre island perfect for gathering, and a window that frames the backyard beautifully. Step out onto the covered deck and take in the peaceful orchard views, or unwind in the hot tub after a long day. Downstairs, you’ll find a generous rec room, ideal for kids, teens, or movie nights. Natural light pours in through large windows, and the cozy wood-burning fireplace adds a welcoming touch on cooler evenings. Updates throughout include newer flooring, a stylish main bathroom with double sinks, and a fresh, clean feel that makes the home move-in ready. Outside, the yard is a summer dream—fruit trees, raised garden beds, a fire pit area, and plenty of space for kids and pets to roam. There’s even room for your RV or boat. Located in the sought-after BX Elementary catchment and just a short drive into Vernon, this is a family-friendly location with room to grow. Quick possession is available—this could be your next home sooner than you think! (id:60329)
Royal LePage Downtown Realty
4032a Lake Avenue
Peachland, British Columbia
Welcome to this pristine end-unit townhome located just one block from endless beach and lake enjoyment! This one level rancher home offers it all, from multiple outdoor living areas, tons of parking, and thoughtful updates throughout. Upon entry you are greeted by the open concept living room, with high ceilings and extensive windows for natural light. The living room features a gas fireplace, opening onto the dining area. The kitchen features large island, gas range, tons of built-ins, and a generous pantry. Exit the back door into your tranquil oasis, with lush landscaping, excellent privacy, and a large storage shed. The primary wing has a generous bedroom, large ensuite with tub and shower, and dual closets, and direct access to the backyard. There is another bedroom, full bathroom, and laundry finishing this wonderful floorplan. Out front there is another beautiful sitting area, which in combination in the backyard allow full sun or shade at any time of day. The single garage has a small work area, and there is space for four cars on the large, flat driveway. Located just minutes from Peachland’s shopping and amenities, and just one block to the lake. Book your showing today! (id:60329)
Sotheby's International Realty Canada
6660 21st Street
Grand Forks, British Columbia
Welcome to this spacious and well-maintained family home, built in 1991 and thoughtfully designed for comfortable living. Featuring four large bedrooms and three full bathrooms, this home offers ample space for families of all sizes. The generous room sizes throughout create a bright and open atmosphere, perfect for both everyday living and entertaining. The basement offers excellent suite potential, providing flexibility for extended family or rental income. Outside, the expansive backyard is ideal for gardening, play, or relaxing in the sunshine. Additional features include a central vacuum system and underground sprinklers, making maintenance a breeze. Located in a family-friendly neighborhood with easy access to schools, shopping, parks, and other amenities, this move-in ready home is a rare find. Don’t miss your chance to make it yours! Call your Realtor today to view this fabulous home. (id:60329)
Discover Border Country Realty
151 Beatty Avenue Nw Unit# 6
Salmon Arm, British Columbia
Enjoy effortless living in this stylish, level-entry home located in a convenient Salmon Arm location—just steps from the waterfront and a short stroll to downtown. Built in 2018, this modern 3-bedroom, 2-bathroom home offers 1,396 sq ft of thoughtfully designed space. The open-concept kitchen is ideal for both everyday living and entertaining, featuring a large island, corner pantry, and plenty of storage. A cozy electric fireplace adds warmth and ambiance to the living area, while the covered back patio offers a perfect spot to relax outdoors—rain or shine. The primary bedroom is a peaceful retreat with a walk-in closet and private ensuite bathroom. Additional highlights include zero-maintenance yard, and a low monthly strata fee of just $83. Whether you’re downsizing, looking for a low-maintenance lifestyle, or simply want to be close to the best of Salmon Arm, this home checks all the boxes. (id:60329)
RE/MAX Shuswap Realty
1142 10 Avenue
Fernie, British Columbia
Located in one of the city's most sought-after neighborhoods, this full city lot offers a rare blend of lifestyle, space, and income potential. Enjoy breathtaking mountain views, walkability to downtown, schools, parks, and amenities—all while tucked away on a quiet street with convenient alley access. Perfect for families, the main home offers comfortable living with plenty of room to grow. Further to continual upgrades, the latest include a high-efficiency heat pump with integrated air conditioning for year-round comfort, and durable, fire-resistant siding for added safety and peace of mind. Two separate mortgage helpers provide flexible options for extended family, guests, or consistent rental income to help offset your mortgage. Each suite has private entry, offering privacy and independence for all occupants. For investors, this is a prime opportunity to own a revenue-generating property in a high-demand area with strong development potential. Full city lot, multiple income streams, and an unbeatable location make this a smart long-term hold. Whether you're looking for a family home with added income, a multigenerational setup, or a solid investment in our growing little town—this one delivers on all fronts. A must-see! GST is applicable. (id:60329)
Century 21 Mountain Lifestyles Inc.
1083 Chilcotin Crescent
Kelowna, British Columbia
OPEN HOUSE Sunday, August, 24 - 1:00-3:00. Beautiful Family Home in Sought-After Dilworth Estates! Nestled in one of Kelowna’s most desirable neighborhoods, this stunning family home offers over 2,200 sq. ft. of thoughtfully designed living space—plus an additional 1,500+ sq. ft. of unfinished basement ready for your personal touch! The ideal floor plan features a main-floor primary suite with a private ensuite, along with a versatile den(or 5th bedroom) perfect for a home office. Upstairs, you’ll find three generously sized bedrooms and a full bath, providing plenty of room for a growing family. Recent renovations elevate this home, from its beautifully updated exterior to the hardwood flooring and granite countertops inside. The modern kitchen shines with granite counters, a stylish backsplash, stainless steel appliances, and a charming breakfast nook—complemented by a separate formal dining room. Outside, enjoy an easy-care yard with a private, park-like setting, just steps from Dilworth Mountain Park’s scenic hiking trails. Quiet, no-through street, this home offers ample parking, including a double garage and RV space. THE MOST CENTRAL LOCATION IN KELOWNA, you're just minutes from Glenmore Ecole Elementary, Dr. Knox Middle School, Watson Rd. Middle School, North Glenmore Elementary, downtown Kelowna, Orchard Park Shopping Center, the airport, beaches, pubs, restaurants, you name it! This is an opportunity you won’t want to miss—schedule your showing today! (id:60329)
RE/MAX Kelowna
1504 Poplar Street
Golden, British Columbia
This spacious, recently updated home offers flexible living with income potential. Featuring a new roof, fresh paint, and a modern kitchen with granite counters, the main level includes bright, open living areas and generous upstairs bedrooms. Currently set up as a licensed short-term rental, the upper level provides an excellent revenue opportunity, so long as the new owner resides on-site, as per town bylaws. The lower level offers space for personal use, long-term rental, or extended family. Located in a desirable neighbourhood near schools and amenities. (id:60329)
Exp Realty
465 Swan Drive
Kelowna, British Columbia
Welcome to the sought after and family friendly Upper Mission/Kettle Valley which boasts fantastic schools, wineries and shopping. Walk into this stunning custom home and take in the extra high ceilings and full-length windows flooding the home in natural light. Enjoy the views of Leon Creek right in your backyard. The gourmet kitchen features a massive quartz island, a custom coffee bar and a convenient pot filler over the gas range. The appliances are all stainless steel including a large side by side fridge/freezer combo. Main floor laundry is just off of the kitchen and a 2nd laundry upstairs! A beautiful office and half bath complete the main floor. Upstairs you will find 2 bedrooms, a full bath plus a primary bedroom that is connected to a massive, private, lake view deck. Your ensuite boasts a walk-through shower complete with a bluetooth speaker, heated tile floors and a spacious walk in closet. The entire upper floor is outfitted with Hunter Douglas remote blinds. The walk out basement is an entertainers dream with a wet bar including a full-sized fridge and a 4th bedroom and full bath. Patio doors lead out to a brand-new Clear Ray fiberglass pool and a hot tub surrounded by a low maintenance synthetic lawn. A separate entrance takes you into a large guest room which has been pre-plumbed for conversion to a legal suite with a 3rd parking space to accompany it out front! This home truly has it all so call today to set up your personal tour! (id:60329)
Royal LePage Kelowna











