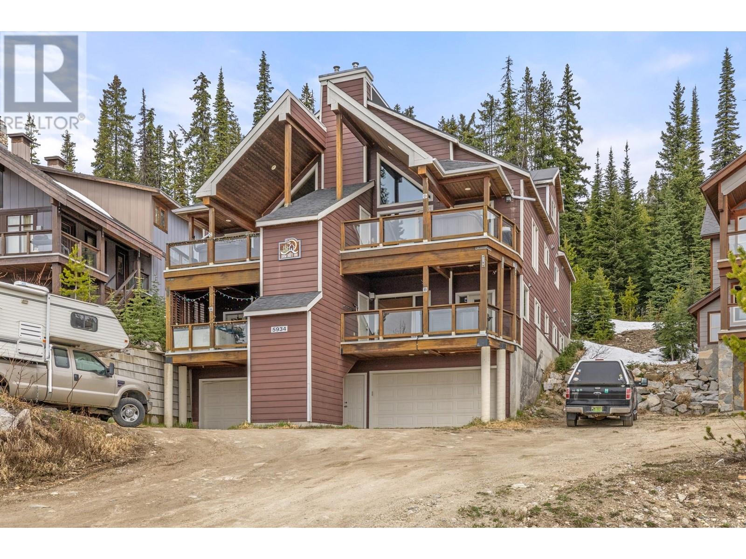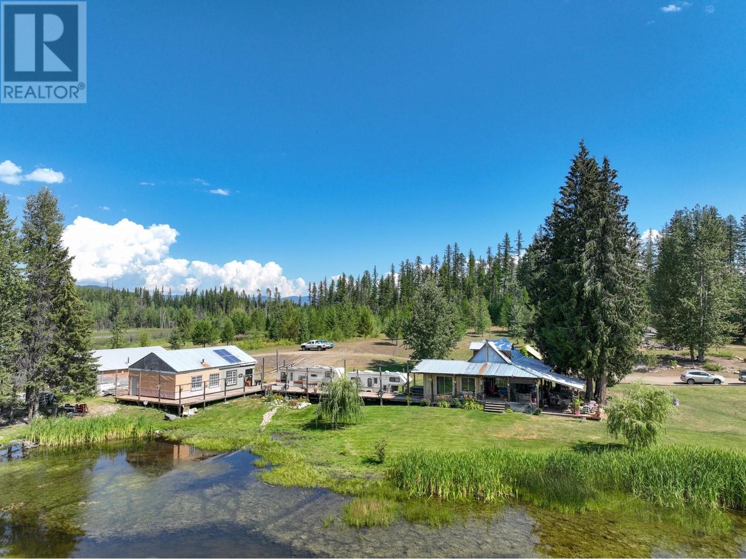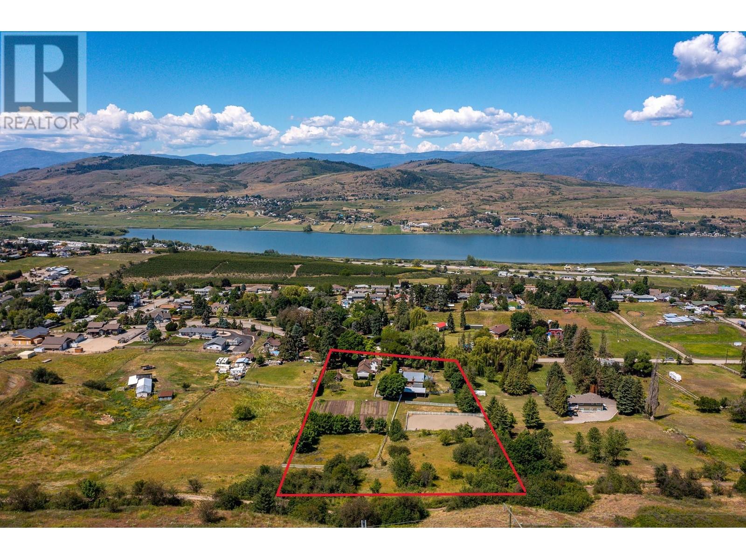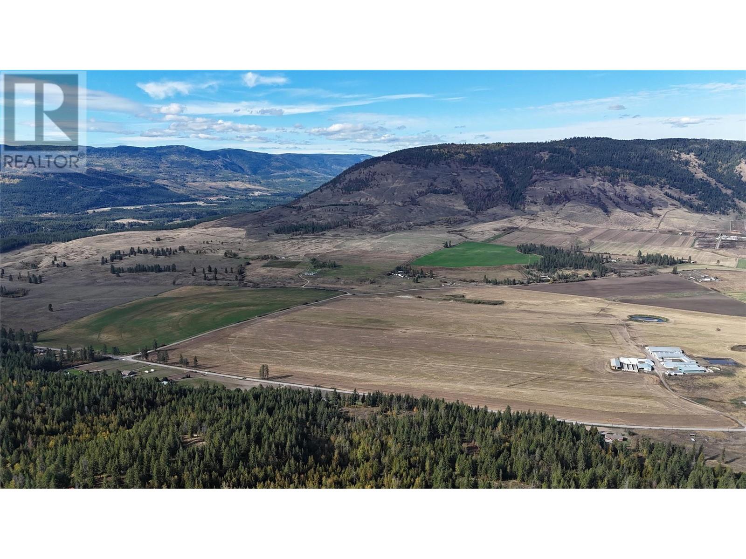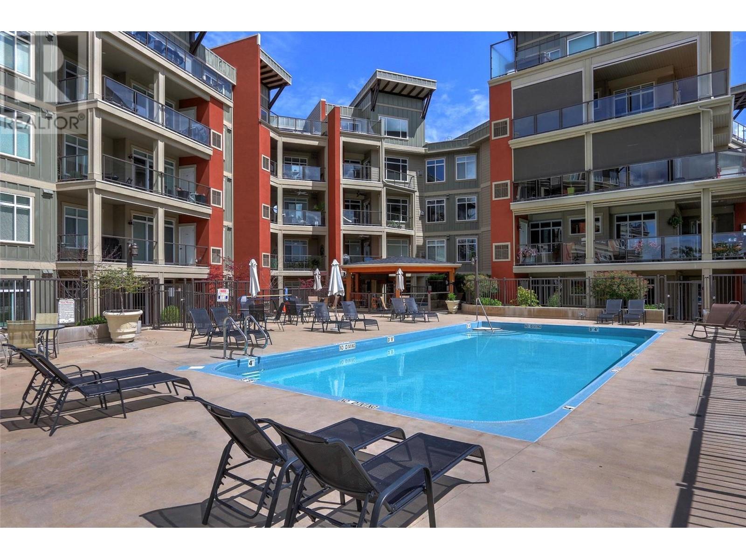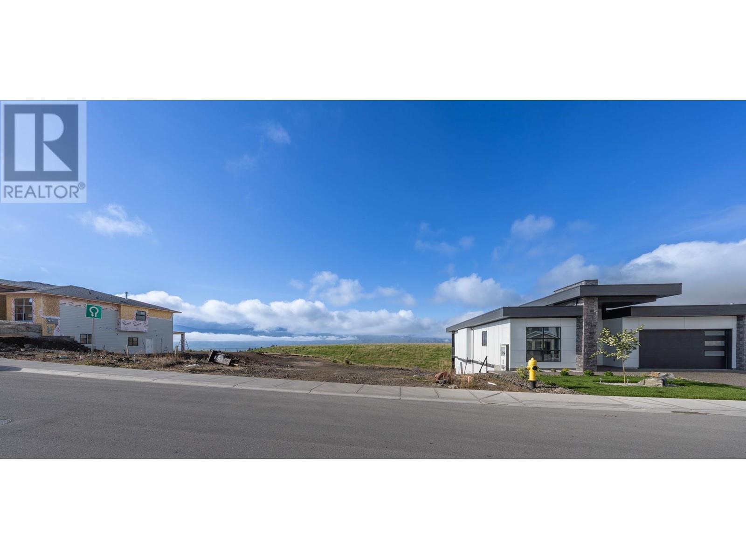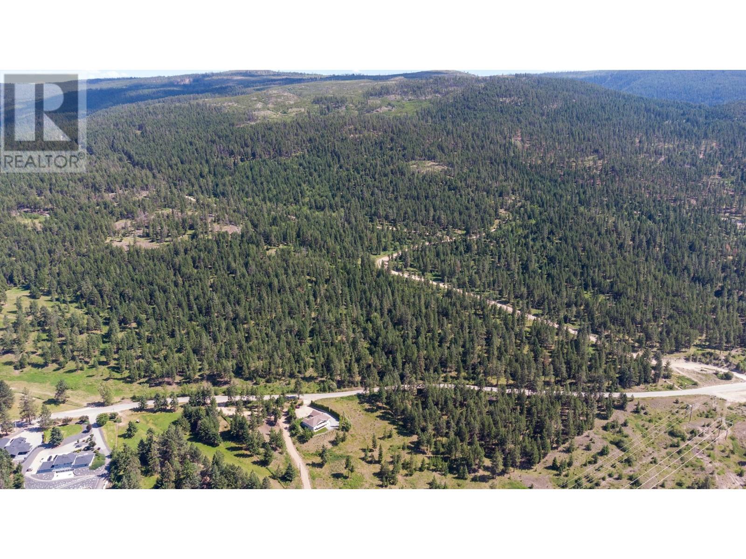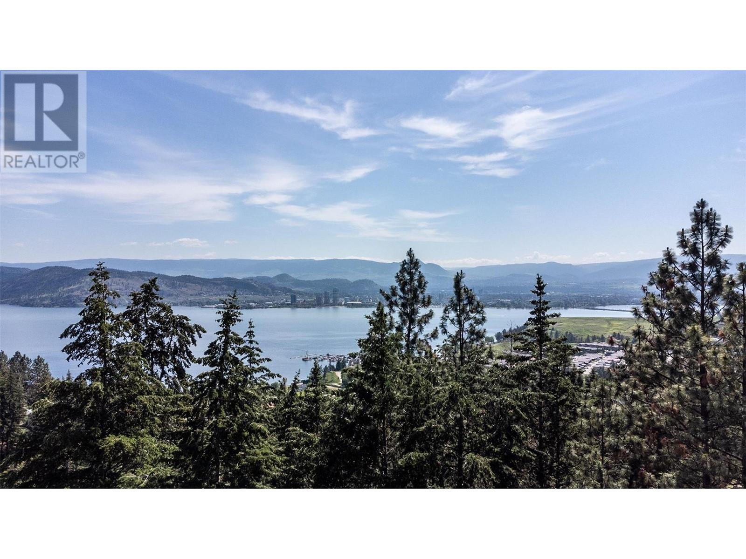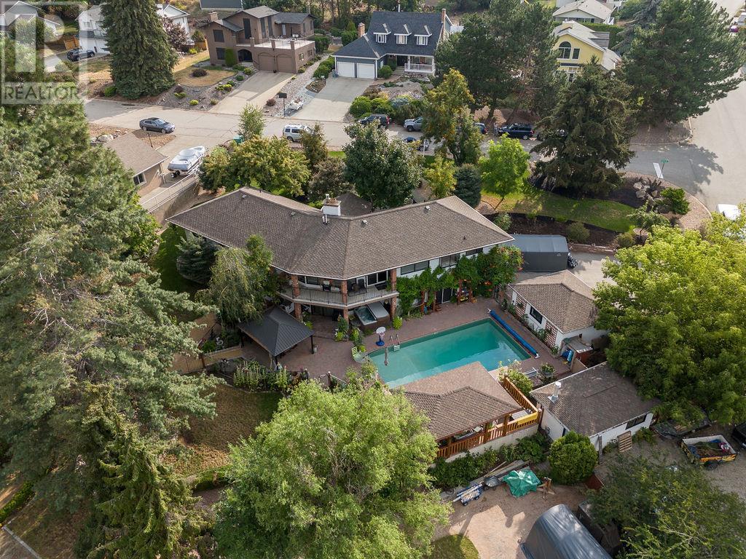1125 Mountain Street
Robson, British Columbia
GREAT FAMILY HOME IN SUNNY ROBSON! Here's your chance to own a home that will serve your family for many years to come. Step inside to the large entrance with plenty of room to hang your coats and kick off your boots. Enter the beautiful custom kitchen with solid oak cabinetry, loads of counter and prep space and great lighting. The adjoining dining area will accommodate a large group for family dinner and still have room to spare. The living room offers lots of room for a large furniture grouping and big screen tv. There's a four piece bath, two more good size bedrooms and a large storage room completely finished. This room could work as a nursery or pantry space. Downstairs you'll find another bedroom and a family room for the bigger kids or maybe a man cave. You'll love the large lot great for the kids and pets. This home is close to the Robson School (on block) and close to the boat launch and great fishing. This home has had many nice upgrades. Come have a look today!! (id:60329)
Coldwell Banker Executives Realty
5934 Snow Pines Crescent Unit# B Lot# 89
Big White, British Columbia
Welcome to this beautifully updated unit in a well-maintained fourplex, offering both comfort and style. Enjoy the convenience of a private garage and a spacious driveway with ample parking. Inside, the modern kitchen is a chef’s dream—featuring new stainless steel appliances, under-cabinet lighting, a large island, and abundant storage to keep everything perfectly organized. The inviting living room boasts a charming stone fireplace and a large window that fills the space with natural light. The primary bedroom is a cozy retreat with plush carpet and a stunning sliding barn door leading to a stylish ensuite, complete with a large glass-door shower, single vanity, and heated floors for added comfort. The second bathroom also features heated floors, providing a warm and luxurious experience throughout. Two additional carpeted bedrooms provide flexibility for family, guests, or a home office. Step outside to your private balcony with serene mountain views and a relaxing hot tub—perfect for unwinding at the end of the day. This home truly has it all! (id:60329)
RE/MAX Kelowna
650 Trinity Valley Road
Lumby, British Columbia
Escape to your own private oasis on 80 acres of pristine wilderness, just 15 minutes from Lumby. Nestled amidst the breathtaking landscapes, a cozy 3-bedroom, 1-bathroom cabin awaits, accompanied by a versatile secondary building, currently utilized as an office, with laundry and more storage space, this space could be a secondary dwelling. Delight in serene moments by the lake, observing wildlife in their natural habitat. With boundless views and endless possibilities, this unique property, enveloped by crown land, offers an unparalleled retreat for those seeking tranquility and connection with nature offering complete off grid living! (id:60329)
Real Broker B.c. Ltd
6775 L&a Road
Vernon, British Columbia
This 3.77-acre property is a dream for hobbyists, entrepreneurs, and those seeking a blend of business potential and country living. The 34’ x 31’ heated shop is fully equipped with natural gas heating, 14-ft ceilings, dual 12-ft doors, 220-amp service, a concrete floor with a drain, and a built-in air compressor, plus a separate entrance and ample level parking, making it ideal for a workshop, storage, or small business. The land has also supported a successful farm gate sales business with large, irrigated gardens. Fully fenced and cross-fenced, it’s ready for livestock with a two-stall barn, automatic waterer, riding arena, and multiple paddocks. Property backs directly onto the Grey Canal Trail which opens the opportunity to walk your dog, ride your bike or trail ride your horse right from your home! The charming country home is bright and welcoming, featuring a cozy living room with a floor-to-ceiling wood-burning fireplace, a formal dining room, and a country kitchen, with two bedrooms on the main floor and a private primary upstairs. Enjoy outdoor living with a spacious patio, hot tub, and firepit area, perfect for relaxing after a productive day. Located just minutes from Vernon, this property is packed with possibilities—whether for work, play, or both! (id:60329)
RE/MAX Priscilla
5135 Salmon River Road
Spallumcheen, British Columbia
Large lot with fertile land in the heart of Spallumcheen. This beautiful lot is surrounded by breathtaking mountain views & lush greenery: a perfect blend of natural beauty and rural charm. Ideal for hobby farming enthusiasts or those looking to build their dream home! The property is sloping offering a better view the higher you go. The first plateau from Salmon River Rd. would be a great building site. Close to local farms:10min from downtown Armstrong, Kelowna Intl Airport (54 min) and Vernon via double-lane Hwy( 28 min). Don't miss this opportunity, schedule your private tour today! (id:60329)
Royal LePage Downtown Realty
3865 Truswell Road Unit# 502
Kelowna, British Columbia
This semi lakeshore fully furnished penthouse offers low maintenance, luxurious, resort style living. Situated in the heart of an up and coming neighborhood with boutiques and restaurants, this 3 bed, 3 bath townhome is just steps from the sandy beaches of Okanagan Lake. Tasteful renovations throughout include upgraded engineered hardwood floors, custom Norelco cabinets with LED underlighting, quartz countertops and upgraded modern lighting. As you enter the home you’ll notice a bright open concept main living space with soaring 23ft ceilings in the living room and large windows that flood the home with an abundance of natural light. Through the sliding glass doors is a large patio with gas BBQ hook up and partial lake views. Gourmet kitchen features Whirlpool appliances & lots of countertop space for preparing meals & entertaining family & friends. Main floor primary with 9ft ceilings, luxurious 5 piece ensuite & walk-in closet. One additional bedroom on this floor with an adjacent 4 piece bath. Upstairs is an incredible loft space that would make a great den or office, plus a third bedroom & another 4 piece bath. From this third bedroom you’ll enjoy private access to a second patio offering full lake views. This exceptional location gives you easy access to many activities the Okanagan has to offer paddle boarding on the lake, possible boat moorage at Aqua Valet Boat Club, biking & running on the Mission Creek Greenway. Just bring your suitcase! Like NEW with no GST. (id:60329)
Unison Jane Hoffman Realty
2535 Pinnacle Ridge Drive
West Kelowna, British Columbia
Discover the perfect place to build your dream home on this 0.19-acre walkout lot, in the desirable Tallus Ridge community. Designed for a walkout plan, this parcel offers the perfect blend of natural beauty and everyday convenience. Surrounded by scenic walking trails and lush parks, it’s a haven for outdoor enthusiasts and those seeking a peaceful lifestyle. Despite its serene setting, the lot offers effortless access to Shannon Lake Road, connecting you quickly to schools, shopping, and all the essentials. Nestled in a family-friendly neighborhood known for its green spaces and thoughtful planning, this is more than just a lot—it’s the beginning of a lifestyle rooted in comfort, connection, and nature. (id:60329)
RE/MAX Kelowna
415 Commonwealth Road Unit# 727
Kelowna, British Columbia
Private, fenced in, low maintenance site close to Woodlands Adult Centre where you will find the games room, billiards, library, coin laundry, hot tub, conversation pool and pickleball court. The fenced in, off-leash dog park is a short walk away. There is ample parking for 2 vehicles. The shed is insulated. Gazebo is included. Lease to 2046. The lease is registered with the Federal Government. The 2025 Maintenance Fee is $4912. This includes security, water, sewer, use of the amenities, maintenance of the common areas and roads, snow removal and garbage disposal area. Short and long term rentals are allowed. (id:60329)
Coldwell Banker Horizon Realty
2703 Ridgemount Drive
West Kelowna, British Columbia
Find the ideal canvas for your dream home in Tallus Ridge's welcoming, family-oriented community. This spacious 0.27-acre lot is one of the last available, offering plenty of room to build. Enjoy the convenience of a prime location, with walking trails and parks just steps away, perfect for exploring the scenic surroundings. Easy access to Shannon Lake Road makes commuting a breeze, putting you close to schools, golf courses, and all the amenities you need. Seize the opportunity - make this lot yours today! (id:60329)
RE/MAX Kelowna
5401-5403 Mcculloch Road
Kelowna, British Columbia
Large property spans approximately 149 acres, divided into three parcels of 88 acres, 56 acres, and 5 acres. It features gently sloping, north and west-facing forested land with views of the city and Layer Cake Mountain. The Myra Canyon Forest Service Road runs through the property, providing access to the Myra Canyon trestles, which are part of the Trans Canada Trail and a National Historic Site. Additionally, the property is near the Gallagher Canyon Golf Course. (id:60329)
RE/MAX Kelowna
1525 Scott Crescent
West Kelowna, British Columbia
Discover this unique property with the perfect blend of space, views, and potential, set on a generous 0.42-acre lot in a well-established West Kelowna neighborhood. Panoramic views of the lake, city, and surrounding mountains, this oversized, subdividable lot offers a rare opportunity to build your dream home or explore development potential. Located just minutes from downtown Kelowna, you’ll enjoy both convenience and serenity. Preliminary work on subdivision approvals has already been initiated, adding further value and appeal to this remarkable piece of real estate. (id:60329)
RE/MAX Kelowna
486 Terrace Drive
Coldstream, British Columbia
Welcome to your exquisite family retreat! This vibrant 4/5 bedroom, 4 bathroom rancher is nestled on a private .7 acre lot, perfectly blending comfort and luxury. The level-entry design ensures convenience for every family member. Step inside to find a spacious kitchen, the heart of the home. The expansive island invites casual dining, engaging homework sessions, or joyful gatherings while meals are prepared. Relax in the picturesque backyard oasis with a heated inground pool, lush greenery, and elegant paving tiles. A 12x24 pavilion offers the perfect spot for outdoor entertaining as the days grow longer. The fully finished walk-out basement provides easy access to the pool, fire pit, and yard, making it a haven for relaxation and play. The master suite is a sanctuary, featuring a large walk-in closet and renewed 4-piece ensuite. Outdoor highlights include two upper balconies with serene valley and mountain views, a tranquil pond with a fountain, and a detached garage. There's ample parking for four cars, plus space for an RV or boat—ideal for families who love adventure. Generous living spaces include a recreation room, family room, and formal living and dining rooms. This home seamlessly blends indoor comfort with outdoor living, offering a rare combination of space, luxury, privacy, and a deep connection to nature and only just minutes from town. Embrace the renewal and beauty of spring in this dream home. Make it yours today! (id:60329)
Sutton Group-West Coast Realty (Nan)

