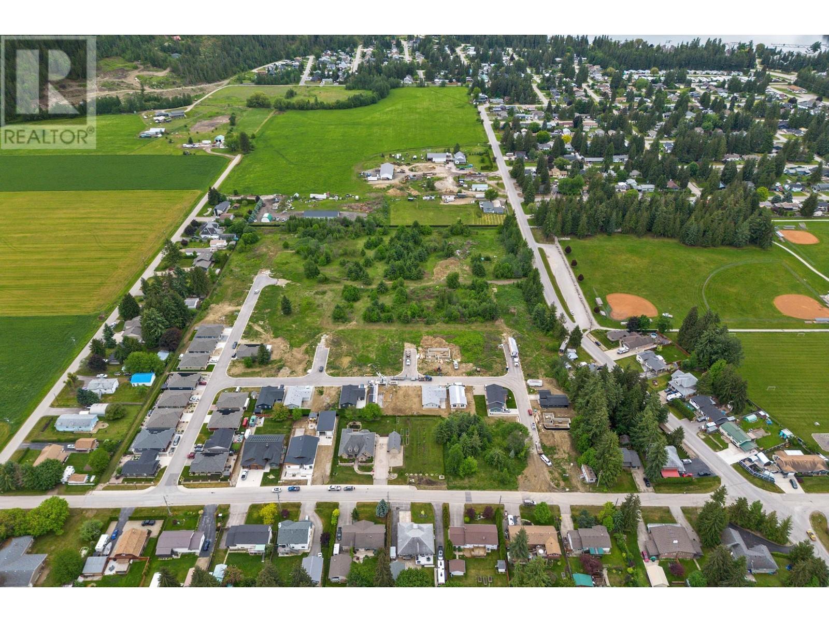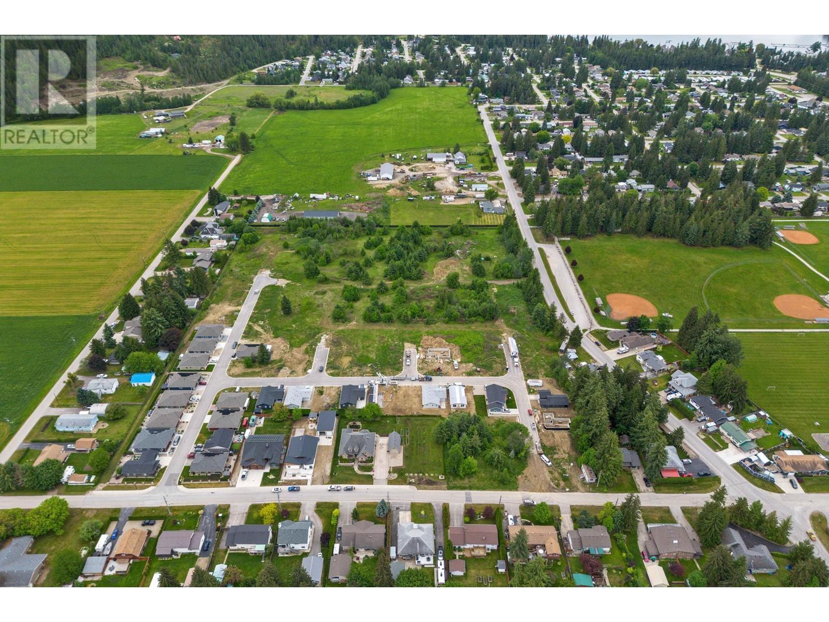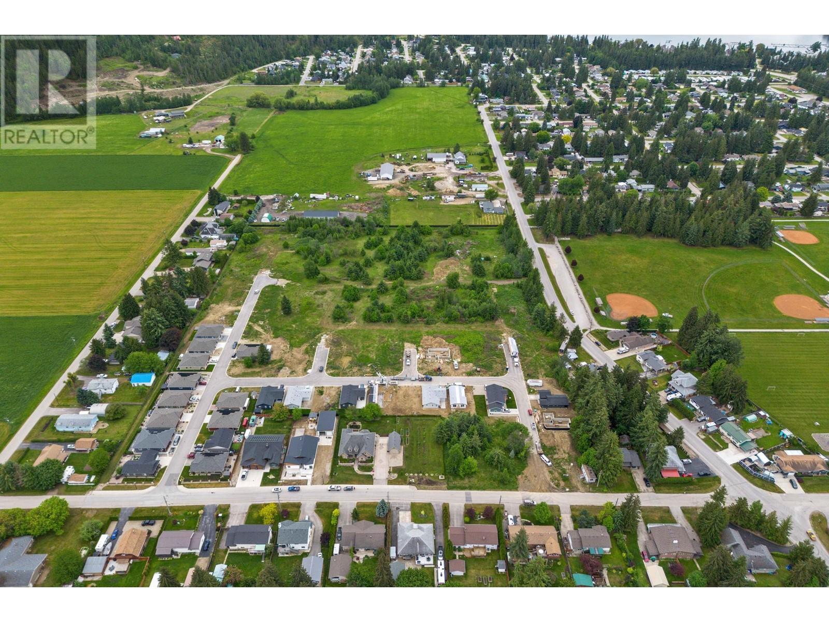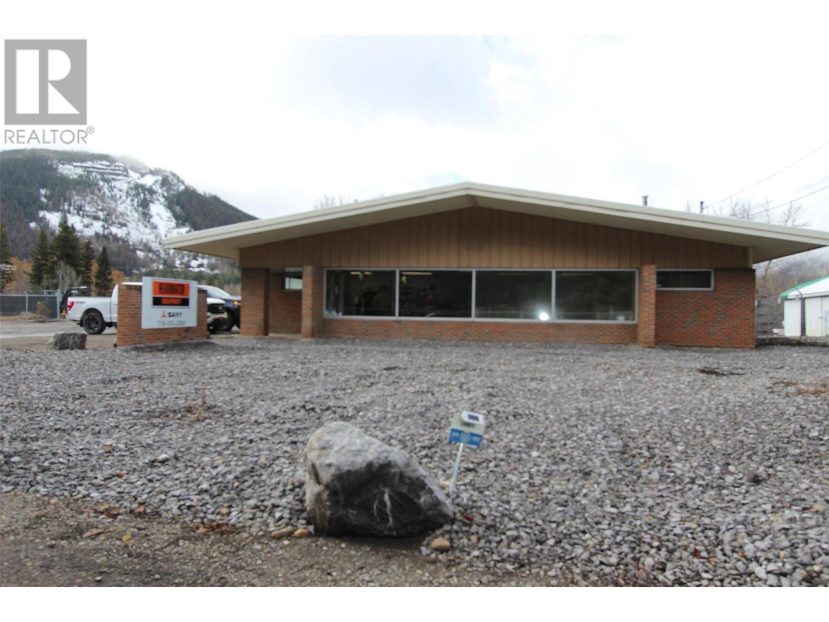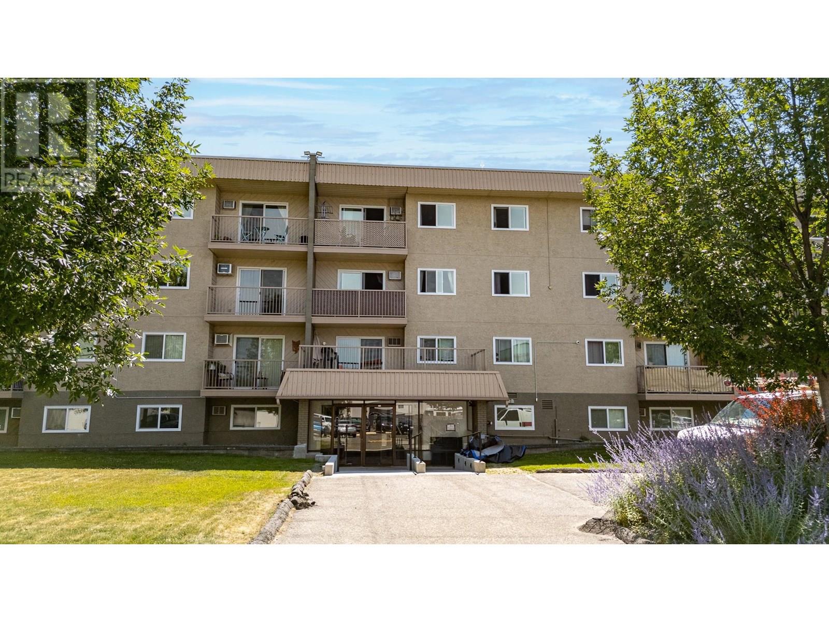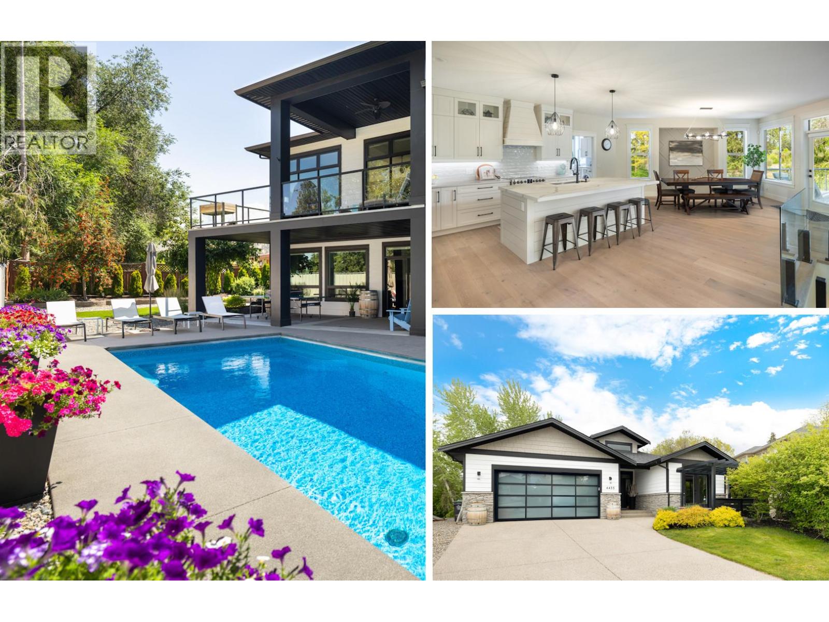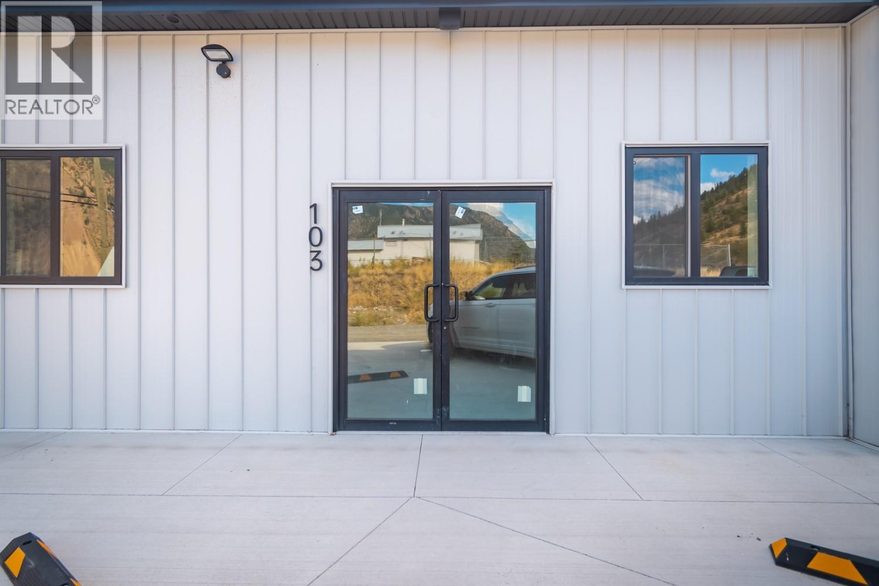1121 Glendale Avenue
Salmo, British Columbia
Nestled in the scenic village of Salmo, known as the ""Hub of the Kootenays"", you will find this beautifully updated 3626 sq.ft. family home with 5 bedrooms and 2.5 bathrooms over 2 levels. The main floor offers a huge living/dining room with 2 large picture windows, a spacious kitchen with tons of cabinet/counter space, and 3 bedrooms with the primary having its own private deck. There are 2 bathrooms on this level, as well as the laundry. Downstairs is fully finished with a huge rec room, a good size family room, 2 bedrooms, a full bathroom, lots of storage and an outside basement entry, allowing for so many possibilities. Updates include a 2022 h/e gas furnace with a/c, 2021 gas hot water tank, pex plumbing, vinyl windows, new gutters and the list goes on. This spacious and versatile home is made for growing families and is located on a 120'x120' flat, corner lot with tons of parking for your RV and all your toys, plus the backyard is fenced for your kiddos or pets. Salmo is located approximately 30 minutes from Nelson, Castlegar and Trail, with so many outdoor activities at your doorstep. Walking distance to both the elementary and secondary schools, this really is the perfect family home in the perfect family neighborhood. Available for quick possession. (id:60329)
RE/MAX All Pro Realty
1125 Saskatoon Row Lot# 44
Sicamous, British Columbia
SPRING SPECIAL ONLY! Parksville Properties an inviting opportunity for individuals looking to invest in a freehold property and build a home in Sicamous! It highlights the affordability and convenience of fully serviced lots available in a serene and rapidly developing community. With central access to amenities and recreational activities such as boating, biking, and more, emphasizing the appeal for those seeking a balanced lifestyle. The lots are equipped with essential utilities, including water and sewer, hydro, located at lot line, ensuring residents enjoy a comfortable living environment in proximity to nature and community facilities. Great neighbourhood! Contact for more details on how to save $10,000.00 on price! Vacant land in Parksville Properties - Modulux Industries is offering a big savings discount! Purchase Modulux Design (4 different floor plans/options Interior / Exterior finishes to choose from) Buyer to sign a Building Agreement with the Builder. Walking distance to everything Sicamous has to offer, shops, restaurants, and Shuswap Lake! (id:60329)
Exp Realty (Sicamous)
1115 Willow Row Lot# 23
Sicamous, British Columbia
SPRING SPECIAL ONLY! Parksville Properties an inviting opportunity for individuals looking to invest in a freehold property and build a home in Sicamous! It highlights the affordability and convenience of fully serviced lots available in a serene and rapidly developing community. With central access to amenities and recreational activities such as boating, biking, and more, emphasizing the appeal for those seeking a balanced lifestyle. The lots are equipped with essential utilities, including water and sewer, hydro, located at lot line, ensuring residents enjoy a comfortable living environment in proximity to nature and community facilities. Great neighbourhood! Contact for more details on how to save $10,000.00 on price! Vacant land in Parksville Properties - Modulux Industries is offering a big savings discount! Purchase Modulux Design (4 different floor plans/options Interior / Exterior finishes to choose from) Buyer to sign a Building Agreement with the Builder. Walking distance to everything Sicamous has to offer, shops, restaurants, and Shuswap Lake! (id:60329)
Exp Realty (Sicamous)
1118 Willow Row Lot# 22
Sicamous, British Columbia
SPRING SPECIAL ONLY! Parksville Properties an inviting opportunity for individuals looking to invest in a freehold property and build a home in Sicamous! It highlights the affordability and convenience of fully serviced lots available in a serene and rapidly developing community. With central access to amenities and recreational activities such as boating, biking, and more, emphasizing the appeal for those seeking a balanced lifestyle. The lots are equipped with essential utilities, including water and sewer, hydro, located at lot line, ensuring residents enjoy a comfortable living environment in proximity to nature and community facilities. Great neighbourhood! Contact for more details on how to save $10,000.00 on price! Vacant land in Parksville Properties - Modulux Industries is offering a big savings discount! Purchase Modulux Design (4 different floor plans/options Interior / Exterior finishes to choose from) Buyer to sign a Building Agreement with the Builder. Walking distance to everything Sicamous has to offer, shops, restaurants, and Shuswap Lake! (id:60329)
Exp Realty (Sicamous)
260 Industrial Road Lot# 16
Sparwood, British Columbia
Calling all contractors. The Previous Headwaters location is for sale. 2.37 fully fenced acres with a huge 4232 sq ft shop featuring two bay doors 10x12 and 12x12. 200 amp service, compressor, shelving, 2 overhead natural gas heaters plus used oil furnace. Building also includes an remodeled 1400 sq ft office space with 2 washrooms and kitchenette. On the property you will also find an additional 756 sq ft office and storage on its own separate septic system. Loads of room to expand or if you need extra equipment storage it has the space. Call today for your personal tour. Immediate occupancy is available. (id:60329)
RE/MAX Elk Valley Realty
130 Skaha Place Unit# 312
Penticton, British Columbia
This corner unit is a bright and well-maintained 2 bedroom, 1 bathroom condo. Located on the third floor and just a short walk from Skaha Lake and its beautiful beaches and parks. The minute you walk into the foyer you will be taken away with the level of care this home offers. Featuring an inviting layout with a spacious and cozy living room, electric fireplace, access to the patio and a private dining area. The home as an updated kitchen with new dishwasher, and lots of storage. The bathroom is so bright and clean. The primary suite is a generous size which holds many options for storage. This home offers comfort and convenience in a desirable location. Ideal for first-time buyers, investors, or those looking to downsize. Enjoy easy access to trails, shopping, schools, and all that Penticton has to offer. Monthly Strata Fee $407.91 (id:60329)
Parker Real Estate
255 Aurora Crescent Unit# 218
Kelowna, British Columbia
They just don't make them like this anymore! Who says you can’t have it all, this 1-bedroom, 1-bath beauty might make you reconsider. With just under 800 square feet of functional, immaculate living space, it offers exceptional value in a prime location, perfect for first-time buyers or savvy investors. The updated kitchen sets the stage for easy meals and entertaining, while the large balcony invites you to soak in the beautiful mountain views. Enjoy the convenience of underground parking and a storage locker, plus low strata fees that keep ownership costs in check. The building is both pet and rental friendly, making it as flexible as your future plans. A rooftop patio offers a sunny escape to sit back and relax, and the central location means you’re minutes from the airport, shops, and UBC. Properties in this complex rarely come to market, so if you’ve been waiting for the right mix of location, lifestyle, and value this is it. Schedule your showing before someone else calls it home. (id:60329)
Vantage West Realty Inc.
4455 Sherwood Court
Kelowna, British Columbia
Incredible value! Priced to sell! Quick possession available. Rare walkout bungalow in the heart of Lower Mission. Kelowna’s most sought-after neighbourhood! This expansive home opens up to over 4,500 sq ft of new luxury finished space! High-end designer finishings throughout. Ideal layout for convenient main floor living. This home must be viewed in person to appreciate all the details!! Easy to view with 15 minute notice! The main level features a stunning new kitchen, expansive primary suite with walk-in closet and spa-like ensuite. Spectacular great room has oversized windows and 12-foot ceilings! The lower walkout level has a custom fitness/gym area, Three large bedrooms all with walk-in closets, perfect for children, guests, or in-law suite. Outside the 100 ft wide backyard oasis features a brand-new saltwater pool with full-length concrete stairs, power cover and custom LED lighting! The low maintenance yard is ideal to lock up and go away or for busy professionals seeking less maintenance. Just steps to the lake, for great beaches, top-rated schools and local shops. * PLUS Enjoy private gated access from the backyard to the brand new 9-acre DeHart Park! Go on a scenic morning walk directly from your backyard and enjoy great amenities year round! (id:60329)
Unison Jane Hoffman Realty
1128 Sunset Drive Unit# 1703
Kelowna, British Columbia
OPEN HOUSE SAT 11AM-1PM. True LAKEFRONT location. This RARE Gorgeous South facing condo is nearly 2000 sq.ft, and up on the 17th floor. Overlook the lake, while you sip your wine on one of two balconies. With 3/4 bedr or den and 3 full baths,- this spacious layout has lake views from every room. The large gourmet chef’s kitchen features granite countertops and a pantry, seamlessly opening to the generous dining room. A cozy fireplace separates the living room, which boasts large sliding doors leading to the deck—perfect for BBQs while overlooking the lake and beaches. The primary bedr offers a spacious walk-in closet and a modern ensuite. Additionally, there are 2 more bedrms, each with its own bath for added privacy and comfort. Den is being used as a 4th bedr at the moment. The laundry room provides ample storage. FURNITURE could be included. The unit includes 1 parking spot and 1 storage locker, with an option to possibly lease a 2nd parking spot. GREAT AMENITIES with outdoor and indoor pools, a hot tub, a fitness room, board room, tennis courts, and the beach and lake below. Boat moorage can be possible, also walking distance to Marina. Located in the heart of Kelowna, you'll be steps away from theaters, restaurants, art galleries, coffee shops, and shopping. Knox Mountain and hiking close by. The building allows a 30-day rental min, and pets/dogs are welcome with restrictions. Come and see this rare unit in an incredible location! Extremely well priced! (id:60329)
Exp Realty (Kelowna)
2828 Sliver Birch Lane
Pritchard, British Columbia
A Rare Opportunity on 20 Private Acres Open the gates and discover a truly unique property nestled among the trees, where privacy and tranquility surround you. This custom-built home offers 6,400 square feet of exceptional living space, designed for those who value both quality and comfort. Inside, you’ll find a spacious kitchen, soaring beamed rooflines, and a wide open-concept layout that creates a warm and inviting atmosphere. Oversized bedrooms provide ample space for rest and relaxation, while the lower-level games room is perfect for entertaining family and friends. Step outside to a beautifully finished concrete sundeck—ideal for outdoor living and gatherings. Completing this property is a 2,800 square foot heated shop featuring a 12-foot door and a dedicated washroom, making it a dream space for any outdoor enthusiast or hobbyist. This home is a true standout, offering unmatched craftsmanship and lifestyle potential in a peaceful, natural setting. A one-of-a-kind opportunity that must be seen to be appreciated. (id:60329)
RE/MAX Real Estate (Kamloops)
341 Main Street Unit# 103
Lillooet, British Columbia
!!Lease Opportunity!! Welcome to 341 Main St, located in the heart of downtown Lillooet. Offered here is a commercial space for lease in a beautiful, freshly renovated building. Leasable space ranges from as small as 729sqft to as much as 3554sqft, depending on what the business needs. Zoning is Core Commercial (C-1), which offers a wide variety of uses from medical & dental to automotive-related businesses. Some of the units available have a storefront entrance, some have large roll-up doors, and all can be consolidated to one large unit. With so much industry being brought to Lillooet over the next 5 years, this could be a great opportunity. Each unit has a roughed-in bathroom, its own electrical service, water and sewer. More information available upon request. Call today to schedule your private tour. (id:60329)
Pathway Executives Realty Inc.
1990 Pacific Way Unit# 106
Kamloops, British Columbia
Welcome Home to this two bedroom 1.5 bath townhouse located in Aberdeen at Pacific Ridge. Built in 1994, this home presents the perfect blend of functionallity and value. Ideal for first time home buyers, downsizers or investors seeking rental appeal. The layout in the main floor is an open living area, that consist of the living room with a gas fireplace, dining area, kitchen and half bath, while upstairs accomodates two bedrooms, a full bath and in suite laundry. Situated in the heart of Aberdeen, you are steps from transit, schools, TRU, shopping , dining, and parks. Please allow 24 hr notice for tenants. Give me a call or your realtor to view. (id:60329)
Exp Realty (Kamloops)

