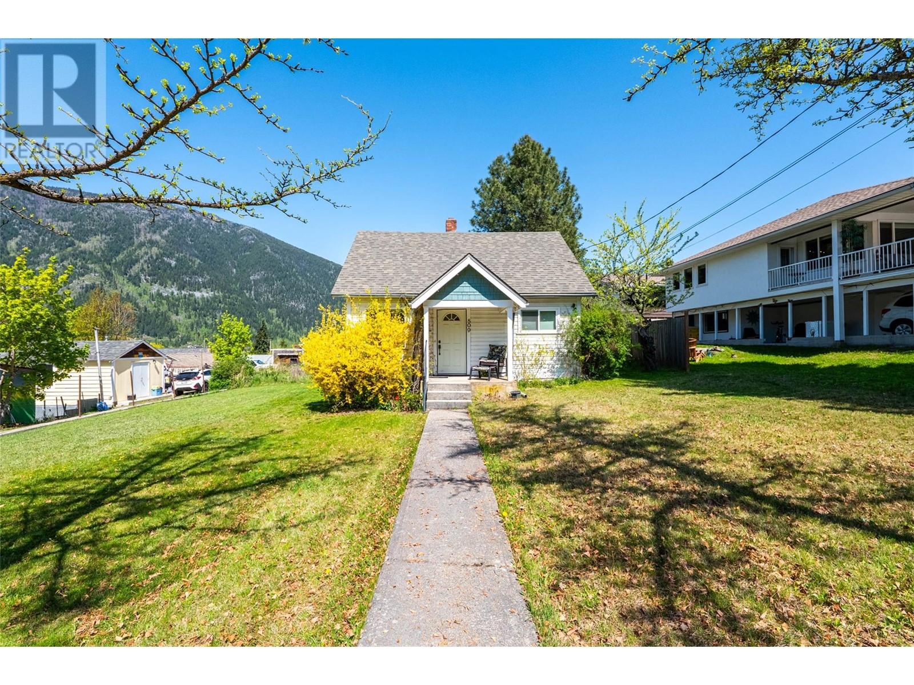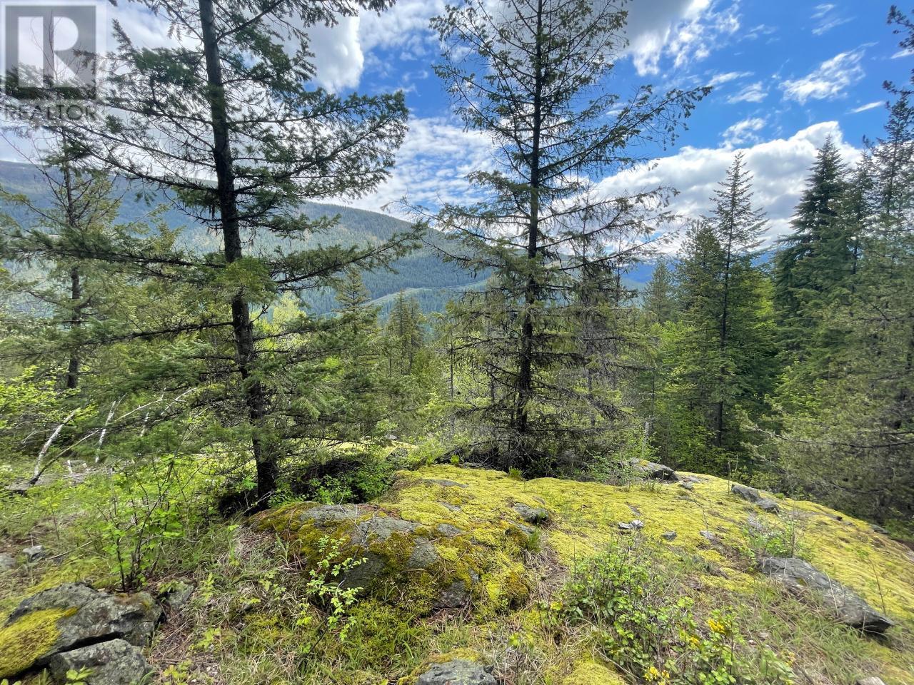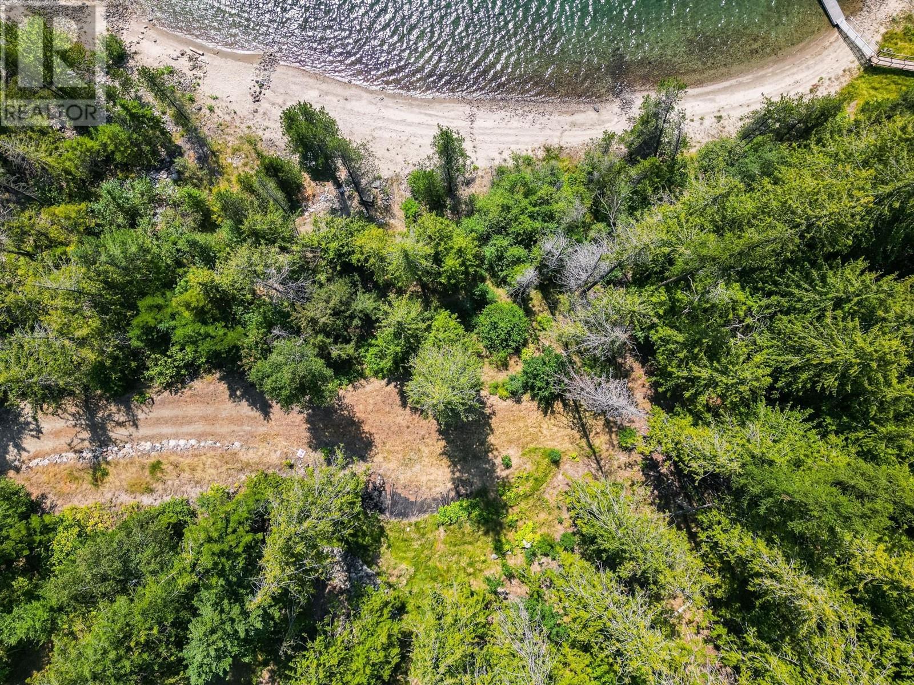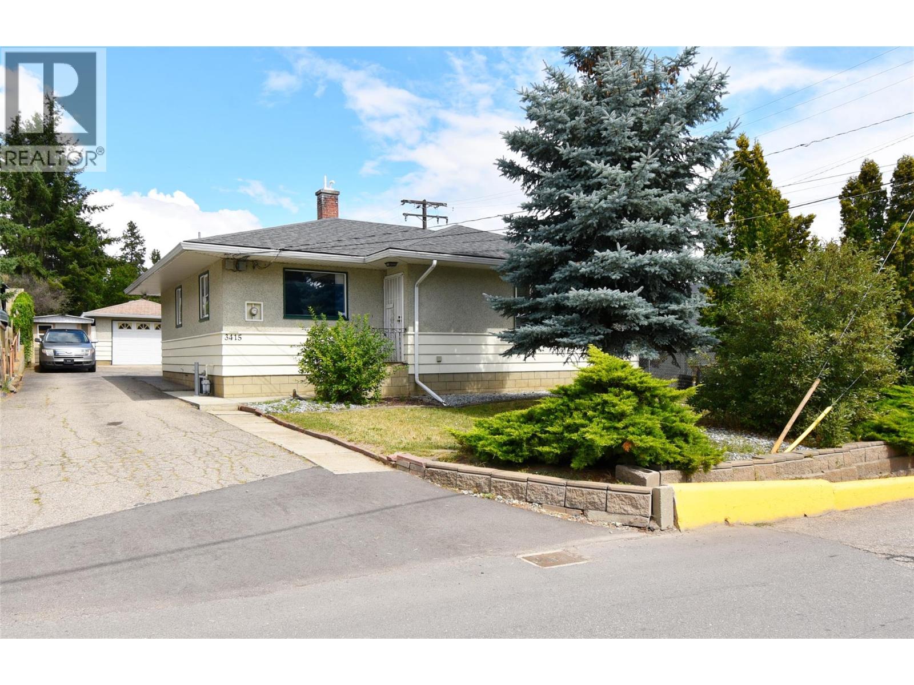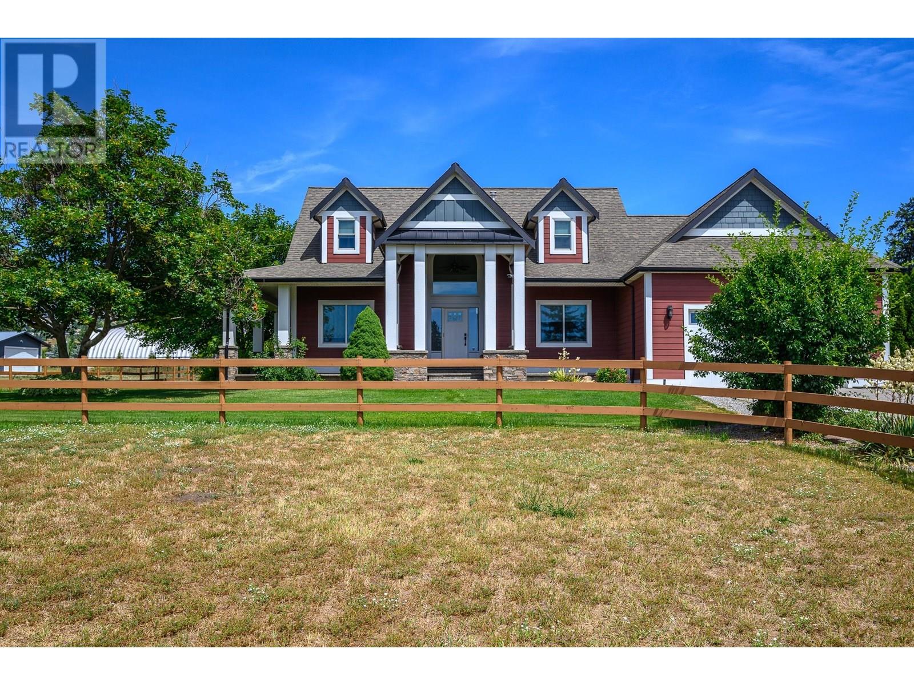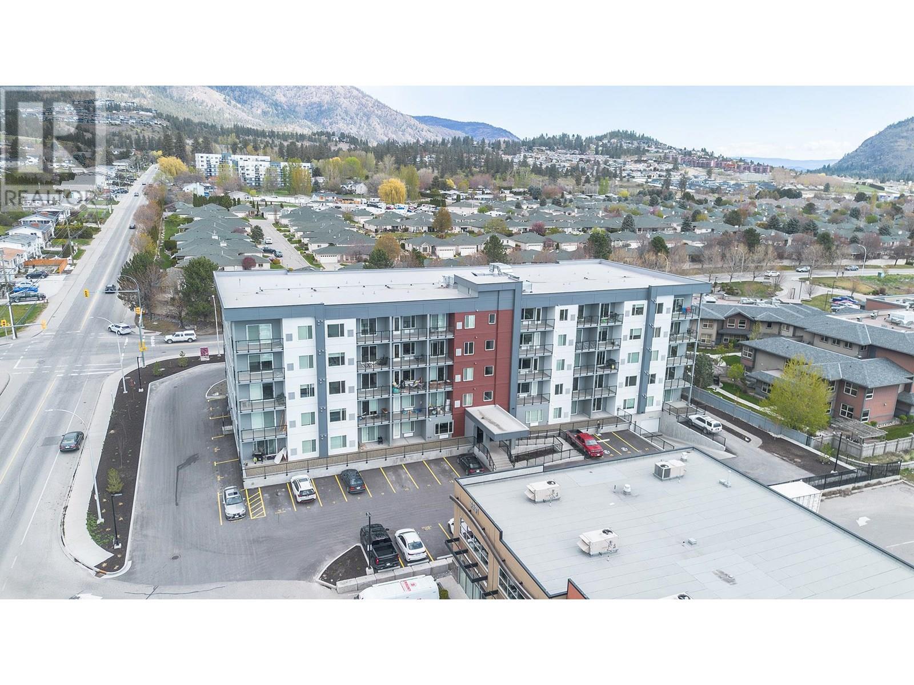6158 Redfish Road
Nelson, British Columbia
Envision a life of serene seclusion on this sprawling sanctuary, a remarkable 5.9-acre estate of unparalleled privacy near Nelson. The jewel of this extraordinary property is its breathtakingly expansive sandy beach, imagine sun-drenched days and the gentle lapping of waves, a private paradise awaiting with private dock. The home with generous proportions, offering four tranquil bedrooms and three bathrooms, alongside abundant storage. At its heart lies an inviting open-concept living space, where a thoughtfully designed kitchen and elegant dining area converge, sure to become the vibrant centre of gatherings and cherished memories. Embrace year-round comfort courtesy of geothermal heating and cooling. Step out onto the expansive deck, where a hot tub awaits, offering panoramic vistas and seamless transition to the outdoors. A truly unique feature graces this property: meticulously maintained paddocks and tack rooms, presenting an opportunity for equestrian enthusiasts or those with a fondness for animals. Adding to the enchantment is a charming summer cabin, a delightful retreat perfect for welcoming guests. This is a rare and precious opportunity to acquire a substantial acreage boasting significant, private beachfront - an unparalleled offering for those who yearn for expansive space, profound tranquility, and access to the pristine embrace of Kootenay Lake's shores. This is not merely a property - it is an invitation to a life of exquisite waterfront living. (id:60329)
Bennett Family Real Estate
809 Davies Street
Nelson, British Columbia
Welcome to 809 Davies Street. Situated in Nelson's desirable Fairview neighbourhood, this charming house is a great starter family home on a sprawling double lot. Imagine the possibilities! Step inside and discover fresh new flooring on the main level and an updated bathroom. You will find two bedrooms on the main level and another upstairs. There is a large undeveloped area on the upper floor offering additional space. Upstairs, you'll appreciate the new insulation, adding to the home's comfort and energy efficiency. Enjoy peace of mind with a recently installed new furnace ensuring a warm and efficient home for years to come. Outside, the expansive property boasts space for gardens, a convenient garden shed, and an exceptional detached garage with power and lots of workshop space – perfect for hobbies, projects, and extra storage. The generous lot offers plenty of room for kids to play, outdoor entertaining, and cultivating your green thumb. This home provides easy access to Nelson's downtown amenities, schools, and recreational opportunities. Don't miss this fantastic chance to own a home with significant outdoor space and valuable upgrades in a sought-after location. (id:60329)
Bennett Family Real Estate
Lot 1 Langill Road
Krestova, British Columbia
Nestled within the tranquil embrace of sunny Krestova, this expansive rural acreage presents a rare and compelling opportunity. Tucked away at the quiet conclusion of a private road, this substantial parcel encompasses over 34 acres of unzoned land, eagerly awaiting the realization of your aspirations. Imagine the possibilities that unfold across this generous landscape, where the absence of zoning restrictions liberates your imagination and broadens the spectrum of potential uses. With such ample space, the canvas is truly blank, inviting you to design a residence perfectly attuned to your lifestyle and preferences. Situated strategically between Nelson and Castlegar, you'll enjoy effortless access to the amenities and services. A mere 25-minute drive in either direction connects you to urban conveniences while allowing you to retreat to the peacefulness of your rural haven. The sheer scale of this 34-plus acre holding unlocks a wealth of opportunities, limited only by your vision. Do not let this exceptional and increasingly scarce offering pass you by. Seize the chance to own a substantial piece of Krestova's idyllic landscape, where the freedom of unzoned land meets a location of remarkable convenience. This is more than just land; it's a gateway to a lifestyle defined by space, tranquility, and boundless potential. (id:60329)
Bennett Family Real Estate
6802 Marian Lane
Nelson, British Columbia
Nestled just 25 minutes from Nelson, discover a rare opportunity at Marian Lane, a unique development on the waterfront of Kootenay Lake. This private enclave features only five exclusive lots and includes a beautiful sandy beach. Thoughtfully designed to preserve natural landscapes, each lot offers unique shapes, sizes, characteristics, and exceptional privacy. This .99 acre lot offers an unparalleled opportunity to build your dream home. The private beachfront of this lot further enhances the exclusivity, providing an ideal spot to soak up the sun or simply revel in the stunning vistas from your own private oasis. Imagine crafting your new home with breathtaking lake views, a hallmark ensured by the development's design. Benefit from underground electrical and Fortis gas hookups, along with an approved water license. Uniquely, the development features existing septic effluent discharge infrastructure, supporting environmentally conscious wastewater treatment. Enjoy a high-standard common property with a paved road, lighting, emergency vehicle turnaround, maintenance shed, and guest parking. Embrace lakeside living today! (id:60329)
Bennett Family Real Estate
718 Highpointe Drive
Kelowna, British Columbia
Experience refined Okanagan living on prestigious Highpointe Drive. This 4,982 sq. ft. luxury residence offers 6 bedrooms, 4 bathrooms, and exemplifies all the features you’d expect in luxury Kelowna real estate. Enjoy panoramic valley and city views— equally stunning by day or night—from expansive windows and outdoor living spaces. The entertainer’s dream kitchen opens to a bright, wide-open main floor with seamless indoor-outdoor flow. The living room is warm and inviting, highlighted by a gas fireplace and a vaulted ceiling with exposed beams. Unwind in the private backyard oasis featuring an in-ground pool with stamped concrete deck and hot tub - the fenced yard is also complete with a grassed yard space with room for a trampoline or play structure! The well-appointed primary suite boasts a spa-inspired ensuite with double vanity, soaker tub, and tiled shower. On the lower level you will find a home gym with a fantastic view, and a sound proofed rec room that is the perfect spot to host game night. The basement also has multiple separate entrance options for suite potential. Oversized double garage with ample extra parking and RV space. Ideally located just minutes from downtown Kelowna, shops, dining, and top-tier schools—this is luxury, lifestyle, and location all in one. (id:60329)
RE/MAX Kelowna
Royal LePage Kelowna
2077 Cornerstone Drive
West Kelowna, British Columbia
Nestled in the heart of West Kelowna, this beautifully updated and meticulously kept 5 bedroom / 3 bath home offers an expansive open concept living area with abundant natural light, vaulted ceilings and a large deck off the dining room for entertaining, with stunning views of the valley, golf course and lake. The completely updated, chef inspired kitchen, features stainless steel appliances, quartz countertops, and a large island making it ideal for culinary enthusiasts. With three bedrooms on the main floor, including a luxurious primary suite complete with a walk-in closet and spa like ensuite. The fully finished basement offers a versatile recreation room, two more bedrooms, and a walkout covered patio to your fenced yard with a grassy area for pets, children or a garden. Additional highlights include plenty or storage with a workshop, 2 car garage wired for level 2 EV charger and is situated in a family, friendly neighborhood, within the gated community of the Highlands at Shannon Lake. This property boasts proximity to top rated schools, hiking trails and Shannon Lake Golf Course. It’s sure to impress & shows a 10/10. Please view the virtual tour and book your viewing today. (id:60329)
Royal LePage Kelowna
3415 35 Avenue
Vernon, British Columbia
Downtown charm, Income Potential, and walk-everywhere living! This well-kept home is in the Heart of Vernon! Step into a vibrant Vernon lifestyle where everything is at your doorstep. Perfect for first-time buyers wanting convenience and space for their growing family or the savvy investor seeking a high-demand rental location, this 2,200+ sq ft home blends character, comfort, and opportunity. Stroll to the Vernon Rec Centre, the Performing Arts Centre, shops, restaurants, parks, and cafes; or hop on a major bus route that is just steps away. Inside, the main floor glows with original hardwood floors in a bright living room, a warm country-style kitchen with loads of counter & cupboard space and an adjacent dining space, two generous bedrooms, and a full bathroom. The back porch with laundry opens to a fully fenced yard set up for outdoor living, complete with a covered BBQ patio and plenty of space for gardening. The lower level offers a self-contained two-bedroom, one-bathroom in-law suite, with a spacious living room, it is perfect for extended family or as rental income. A detached single garage, ample parking, extra storage and unbeatable walk-ability make this property a rare find. Whether you are starting your home-ownership journey or expanding your portfolio, this move-in ready home with a little bit of updates will make it your own. This home invites you to live, work, and play right in the heart of Vernon. (id:60329)
Real Broker B.c. Ltd
5895 Collison Road
Vernon, British Columbia
Tucked away at the end of a quiet no-thru road in North BX, this inviting family home sits on a fully fenced 0.24-acre lot and checks all the boxes for comfortable, spacious living. With 5 bedrooms total—3 up and 2 down—there’s room here for the whole family, guests, or even a home office setup. The kitchen is a standout with modern updates, a big centre island perfect for gathering, and a window that frames the backyard beautifully. Step out onto the covered deck and take in the peaceful orchard views, or unwind in the hot tub after a long day. Downstairs, you’ll find a generous rec room, ideal for kids, teens, or movie nights. Natural light pours in through large windows, and the cozy wood-burning fireplace adds a welcoming touch on cooler evenings. Updates throughout include newer flooring, a stylish main bathroom with double sinks, and a fresh, clean feel that makes the home move-in ready. Outside, the yard is a summer dream—fruit trees, raised garden beds, a fire pit area, and plenty of space for kids and pets to roam. There’s even room for your RV or boat. Located in the sought-after BX Elementary catchment and just a short drive into Vernon, this is a family-friendly location with room to grow. Quick possession is available—this could be your next home sooner than you think! (id:60329)
Royal LePage Downtown Realty
5795 East Vernon Road
Vernon, British Columbia
Set on 3 beautifully landscaped, flat acres in the heart of the BX, this versatile estate offers space, privacy, and incredible value—complete with a dream shop, spacious home, and room to grow. Inside the 4 bedroom + office, 5 bathroom home, you’ll find soaring 19-foot vaulted ceilings, large windows that flood the space with natural light, and brand-new laminate flooring throughout. The kitchen features classic oak cabinetry, granite countertops, and an open layout that flows into the main living area. The primary bedroom is located on the main floor and includes a private ensuite with heated tile floors. This home has all brand new windows! Downstairs, the walk out basement has a large bedroom, full bathroom plus a large open rec room. The 37’ x 59’ heated shop is a standout feature, offering 16-foot ceilings, two 14-foot overhead brand new doors, a mechanics pit with a safety grate, a 2-piece bathroom, and gas radiant heat. There's also an additional detached garage! The fully fenced acreage is flat, usable, and beautifully maintained, with manicured lawns, underground irrigation, and plenty of space to add a pool if desired. All of this is located in a sought-after BX location—just a short drive to town, schools, and amenities, yet surrounded by peaceful rural beauty. A rare find with incredible versatility—don’t miss the opportunity to make it yours. ALR (id:60329)
Royal LePage Downtown Realty
2345 Butt Road Unit# 511
West Kelowna, British Columbia
Welcome to your stunning top-floor sanctuary in the heart of West Kelowna, where modern design meets unbeatable convenience! This new 1-bedroom + spacious den residence offers the perfect blend of comfort and functionality, featuring a large laundry room with ample storage—perfect for your bicycle and adventure gear. Step inside and be greeted by elegant finishes, including stainless steel appliances, quartz countertops, and a private balcony where you can unwind in peace—with no one living above you! Enjoy year-round comfort with central heating and cooling, ensuring a perfect living environment in every season. This sought-after building boasts premium amenities, including underground parking, a private storage locker, a fully equipped gym, and an entertainment lounge featuring a pool table, TV, and ping pong—ideal for hosting guests. Plus, with electric vehicle charging on-site, this home is future-ready. Enjoy the peace of mind of a new home warranty. Located in a prime central location, you’ll be just steps away from shopping, transit, and Superstore, while the world-renowned wineries and stunning beaches of West Kelowna are only minutes away! Currently Tenanted until August 31st, 2025 for $1750 a month. (id:60329)
Stonehaus Realty (Kelowna)
625 Front Street Unit# 202
Nelson, British Columbia
This exceptional 716 sq ft commercial space, ideally situated in Nelson's historic and beautifully restored Cornerbrick Building, offers an incredible opportunity for your next retail venture or professional office. Located on the prominent corner of Hall Street and Front Street, this second-floor unit is easily accessible via elevator or stairs, ensuring convenience for both clients and staff. Formerly a popular chocolate shop, the space boasts large windows that frame breathtaking views of the lake and surrounding mountains, filling the interior with an abundance of natural light and creating an inspiring work or retail environment. The Cornerbrick Building itself is a vibrant hub, home to a diverse mix of thriving businesses including other retail shops, various professional offices, and wellness services, fostering a dynamic and collaborative atmosphere. Shared washroom facilities are conveniently available for tenants and their guests. With its prime downtown location, historic charm, and versatile layout, this unit is perfectly suited for a wide array of businesses looking to establish a prominent presence in Nelson's bustling commercial core. Don't miss the chance to position your business in one of the city's most iconic and sought-after commercial addresses. (id:60329)
Bennett Family Real Estate
10925 Pretty Road
Lake Country, British Columbia
Here’s your opportunity to own a beautifully crafted 3bed, 3bath home on a spacious corner lot in one of Lake Country’s most desirable neighborhoods! Take in serene lake views from the oversized deck perfect for summer dining, sunset lounging, and morning coffee with a view of the valley. The fully fenced yard offers a safe and secure space that’s ideal for kids and pets to play freely, while the irrigated garden plot is a dream come true for anyone with a green thumb. Inside, the layout is warm and inviting. The primary bedroom features a private ensuite, while the main floor flows effortlessly through the living room with fireplace, a breakfast nook, and a well equipped kitchen with SS appliances. Downstairs, you’ll find the suite potential you’ve been searching for. With a generous family room with a fireplace, plus a versatile rec room, the lower level is ideal for an inlaw suite, mortgage helper, or multigenerational living. Love your toys? The oversized driveway offers plenty of space for RVs, boats, and multiple vehicles, making this home as practical as it is charming. Set on a quiet corner lot, you're walking distance to Davidson Road ES and George Elliot Secondary, and just mins from Jack Seaton Park, Coral Beach, wineries, shops, and scenic trails. Whether you're upsizing, investing, or planting roots in the Okanagan, this home offers lake views, suite potential, tons of outdoor space, and unbeatable flexibility, all in a welcoming, family friendly neighborhood! (id:60329)
Exp Realty (Kelowna)

