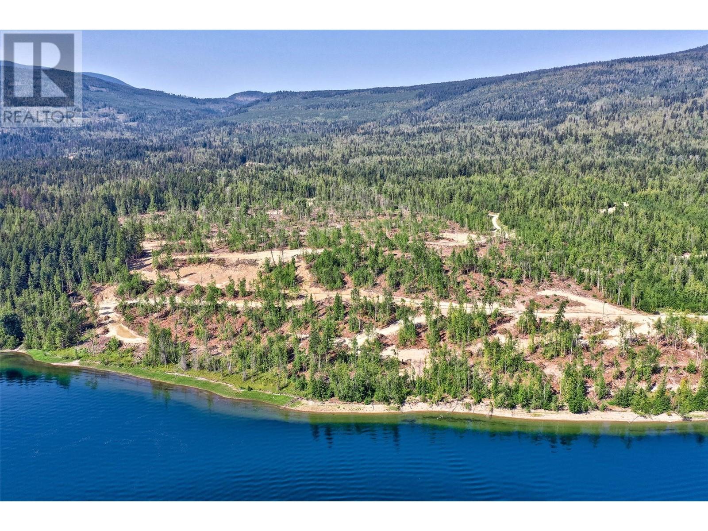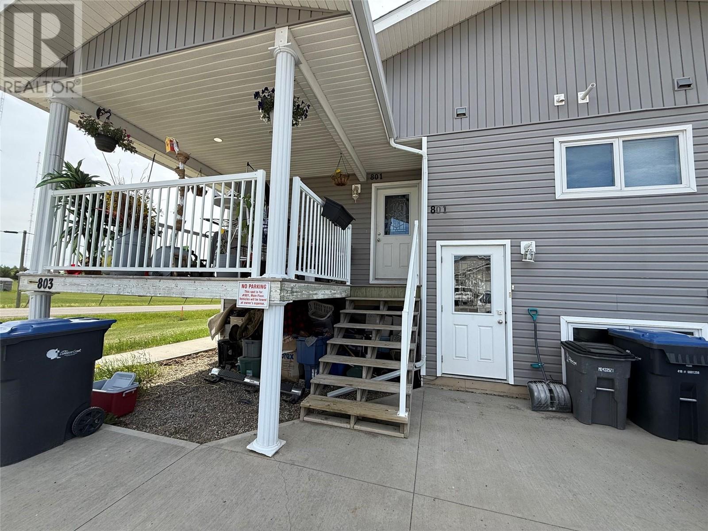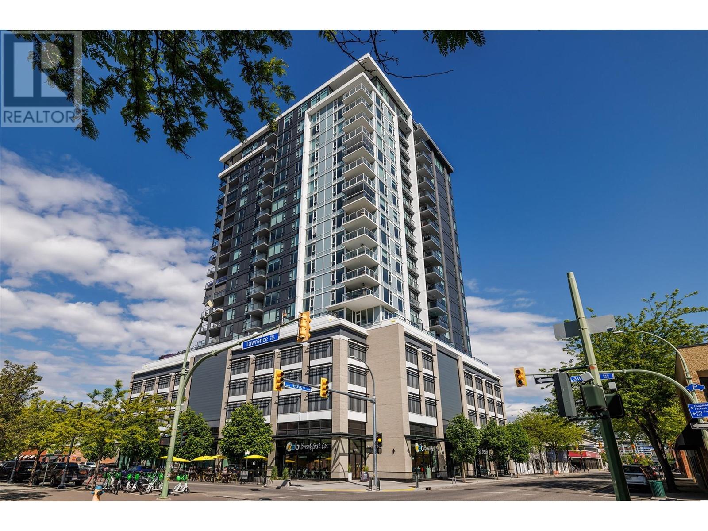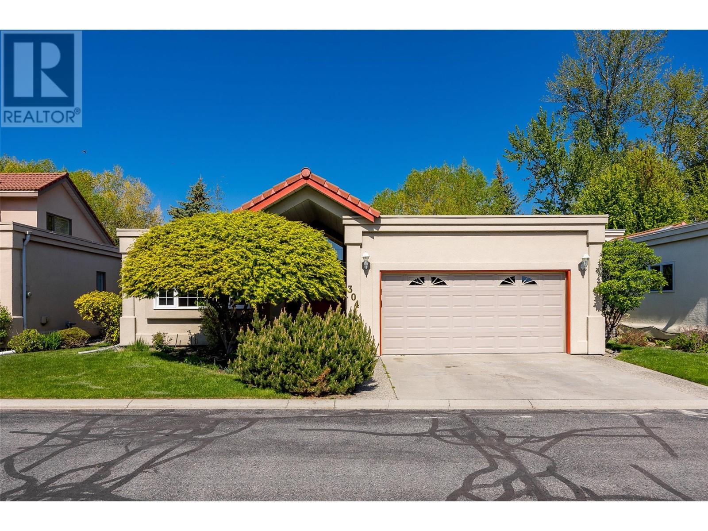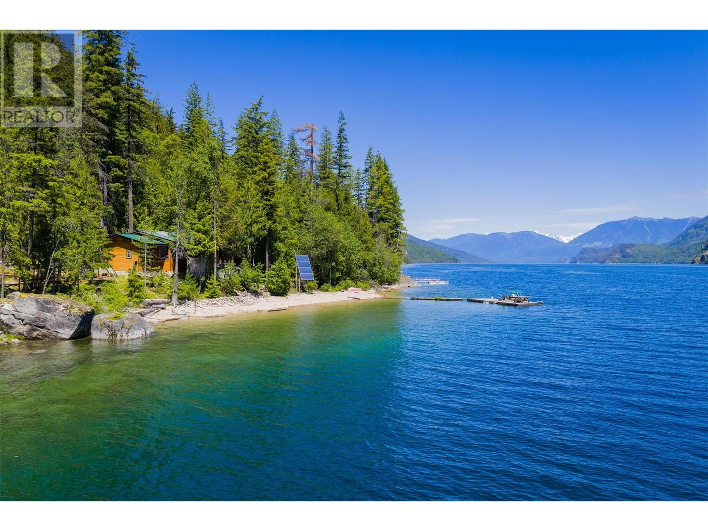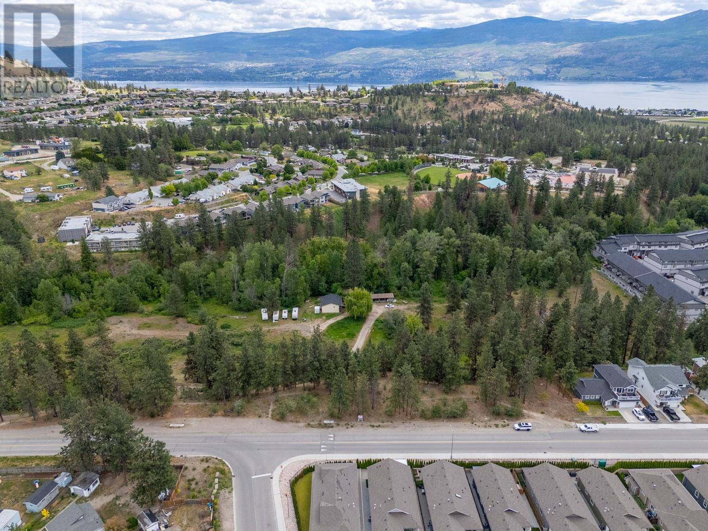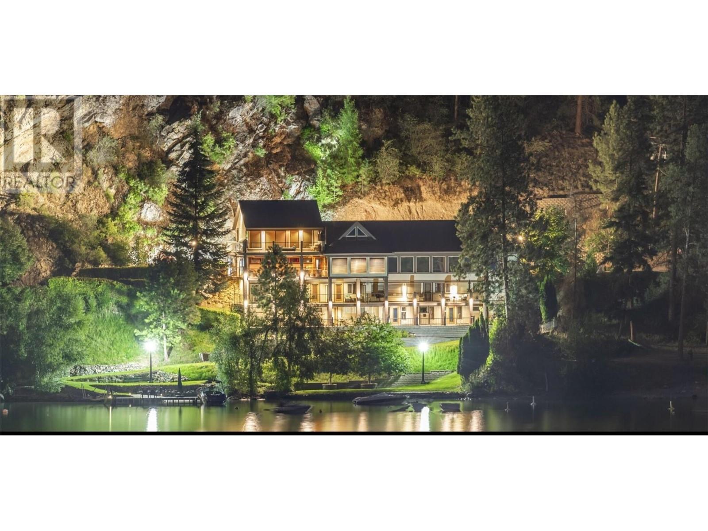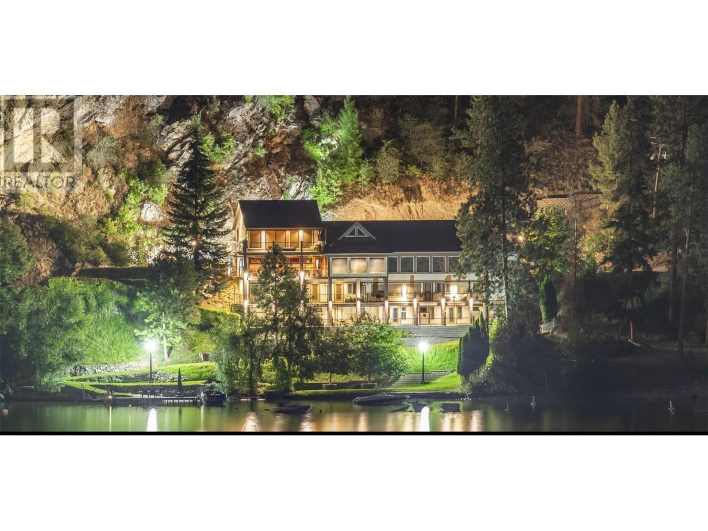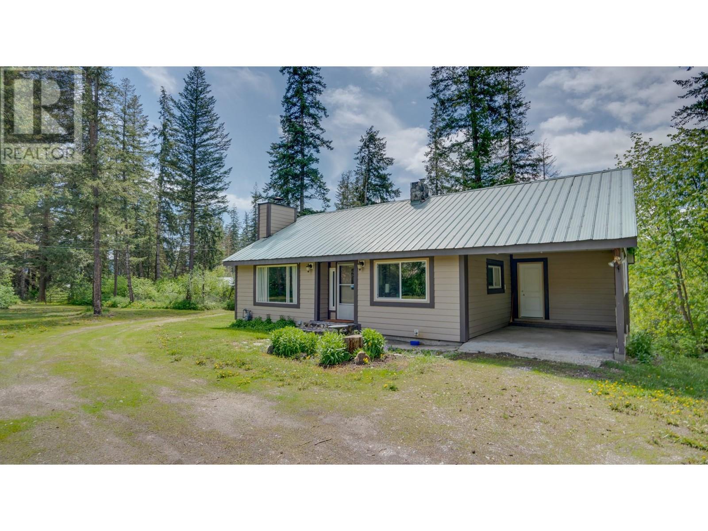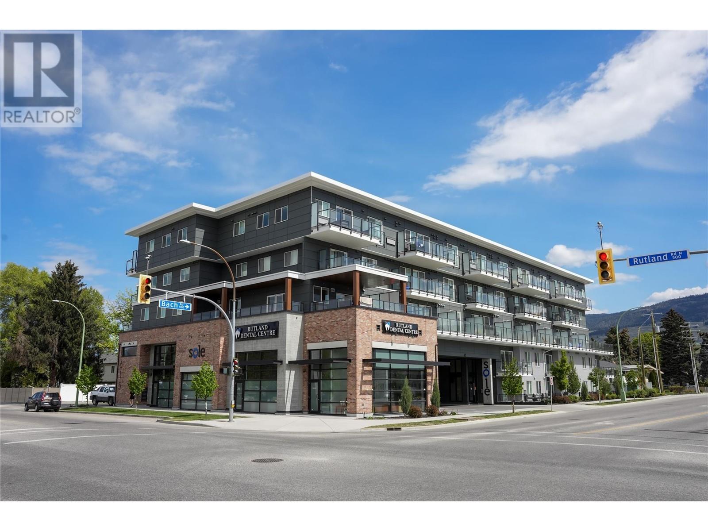5600 Adams West Fs Road Unit# Lot 8
Adams Lake, British Columbia
Welcome to Mac's Landing, at Marnie's Bay Resort on Adams Lake. Fully serviced bareland strata ($175/month), build ready lot with community septic, community water with access to marina & boat launch. This lot is 1.04 acres and has incredible panoramic views of Adams Lake and surrounding mountain scape. Flat build site offers great build options. This community offers flexibility & space for your family to enjoy all the recreational possibilities. Adams Lake is approximately 65 kms long, with many white sand beaches. There are marine parks to enjoy along with fantastic fishing (Lake, Bull and Rainbow Trout) and the warm water in the summer months is perfect for boating and other water sports. Contact us for the information package on the community, operations & rental requirements. Exempt from Foreign Buyers Ban! (id:60329)
Exp Realty (Kamloops)
801 88 Avenue
Dawson Creek, British Columbia
Whether you're looking for a mortgage helper or investment property, this legal duplex fits the bill. Situated on a quiet, corner lot near the edge of city limits, the location offers a peaceful setting & low maintenance as no yard — ideal for either owner occupancy or a desirable rental property. The home features 3 bedrooms upstairs and 2 bathrooms in the main upper unit and 3 bedrooms & 2 bathrooms in the lower unit, with approximately 2,400 sq ft of living space between the two and identical layouts. Additional features include a paved driveway, soundproofing between floors, and separate hydro and heating for each unit. Call today to schedule your private viewing. (id:60329)
RE/MAX Dawson Creek Realty
1588 Ellis Street Unit# 2009
Kelowna, British Columbia
Discover Sub-Penthouse luxury in the heart of downtown Kelowna. Welcome to ELLA, where elevated design meets urban convenience. Perched on the 20th floor, this 2 bedroom plus den, 2.5 bath sub-penthouse showcases breathtaking lake, city, and valley views. Thoughtfully upgraded with over $140K in custom features including Control4 automation, remote powered blinds, and a stunning floor-to-ceiling fireplace, this residence offers the best in modern living. The chef’s kitchen boasts integrated appliances, quartz countertops, a Marvel beverage fridge, and an expansive island with seating for 4. Entertain effortlessly in the open-concept living and dining areas, or take the party outdoors on your 19'x11' covered terrace, complete with infrared heaters, privacy screens, a wall mounted tv and panoramic vista views. The spacious primary suite features a walk-through closet and a spa-inspired 5-piece ensuite with heated floors, a soaker tub, and a glass enclosed shower. A private den with built-in desk, a second bedroom with full ensuite bath, and premium extras including 3 secure parking stalls and 2 lockers. This truly is the complete package. Prime location, located steps to Kelowna’s top dining, shops, Waterfront Park, and the marina. (id:60329)
Unison Jane Hoffman Realty
650 Lexington Drive Unit# 304
Kelowna, British Columbia
Backing onto Mission Creek Provincial Park, this home offers the perfect blend of nature and convenience with direct access to scenic biking and walking trails in the heart of Lower Mission. Just minutes from Kelowna’s best beaches, H2O Adventure + Fitness Centre, and top amenities, this location is truly unbeatable. Inside, you'll find bright and large rooms, newer flooring, and recently painted interiors, creating a fresh and inviting atmosphere. The vaulted ceilings in the living room enhance the open and airy feel, while the updated kitchen features modern finishes and a separate dining area, perfect for entertaining. Step outside to your large, private backyard, a peaceful retreat surrounded by lush greenery. The attached double garage offers plenty of space for parking and additional storage. Plus, this well-maintained complex provides fantastic amenities, including a clubhouse with an indoor pool and outdoor hot tub, a secure gated entry, and RV parking. Don’t miss this opportunity to own a home in one of Kelowna’s most desirable neighbourhoods! Pets: One cat; One dog of a breed known not to exceed 15 inches at the withers when fully grown; (id:60329)
Royal LePage Kelowna
9557 Slocan Lake
Slocan, British Columbia
Slocan Lake Waterfront – Off-Grid Living at Its Best This rare off-grid retreat on the shores of stunning Slocan Lake offers peace, privacy, and year-round or seasonal living for those seeking a more intentional lifestyle. The 3-bedroom, 1-bath home is accessible by boat (10 minutes from Slocan Village) or by hiking trail, and sits in a beautifully maintained, park-like forest setting. The property is fully serviced with micro-hydro & solar power, licensed water, septic, and includes a shop and multiple storage outbuildings. Surrounded by nature and endless recreation, this is a true escape—quiet, self-sufficient, and completely off the beaten path. (id:60329)
Fair Realty (Kaslo)
1575 West Kelowna Road
West Kelowna, British Columbia
SPACIOUS FAMILY HOME with IN-LAW SUITE, separate STUDIO SUITE for extra RENTAL INCOME, and enough LAND to building a swimming pool or carriage home! Located on a quiet street in West Kelowna Estates, walking distance from Rose Valley Elementary and an extensive hiking/biking trail network, and only a 10min drive from Downtown Kelowna & The Westside Wine Trail. UPPER FLOOR offers 3 large bedrooms (all w/ walk-in closets) 2 baths and lake & city views from the Master Bedroom. MAIN FLOOR has 2 spacious living areas, large kitchen, and large deck where you can enjoy the views of Okanagan Lake. A 4th bedroom /office accommodates guests with its own bathroom next door, and the spacious laundry has plenty of storage. LOWER FLOOR (walk-out) has oversized windows, 1 large bedroom, 1 bath, private entrance from the covered patio, and contains its own kitchen, fireplace, and spacious living quarters -perfect for extended family. Additionally, there's a discrete side entrance with private patio that leads to a self-contained ""studio suite"" with its own laundry and kitchenette. ADDED BONUS: With the lower half of the yard directly accessible from Klein Rd, the property is rife for development of a detached Carriage Home. The property has RV parking in the rear, beautifully upgraded yard with custom rock walls and firepit, and the over-height cedars provide max privacy. This bright and airy home is upgraded throughout and shows even better in-person so book your showing today! (id:60329)
Oakwyn Realty Okanagan
180 Sheerwater Court Unit# 19
Kelowna, British Columbia
Discover Luminescence, a distinguished Japanese Modern nestled in Sheerwater, Kelowna’s premier gated waterfront community. From the moment you arrive, Sheerwater distinguishes itself. It is a celebration of design, nature, and privacy - a sanctuary where life is lived with intention and distinction. Set on 2.15 acres, nineteen offers exclusive lakeside access with a private marina and unobstructed lake vistas. Its three-story genkan foyer creates a calming transition from the outdoors. Crafted from concrete, brick, glass, and timber, the residence showcases open interiors filled with natural light. Water features inside and outside create a sense of serenity. The sun terrace, accessible from the great room and primary suite, offers stunning 180-degree lake views and romantic sunsets. Wider than the home itself, the terrace includes multiple outdoor lounge areas, an outdoor kitchen, numerous gas-lit fire features, and a pool deck that seamlessly flows into an infinity pool color-matched to Okanagan Lake. Inside, a series of rooms offer mesmerizing views of exterior water features through clear aquarium panels. Additionally, a lush and private courtyard is off the sunlit, professional-grade kitchen. Built to commercial standards, every detail reflects exceptional craftsmanship, exemplified by the two-story garage with a vehicle lounge, and a spacious passenger elevator. Recognized with awards for home design, primary suite, and luxury pool, Luminescence defines visionary. (id:60329)
Sotheby's International Realty Canada
Lot 37-4-1 Cougar Road
Westbank, British Columbia
This parcel is ready for your ideas. Close to everything you could want or need. Great opportunity for development. 8.5 Acre Creek frontage... 125-year lease offered . Shopping, medical, dental, wineries, breweries. World class restaurants and steps to Two Eagle golf course. Engineering brief required for any subdivision or zoning change applications. (id:60329)
Royal LePage Kelowna
15010 & 15020 Tamarack Drive
Coldstream, British Columbia
Property can be used as a Commercial property in combination with large Estate Home combination . Zoning and Ttle Covenant allows for 5 Bed and Breakfast bedrooms with luxury ensuite in each . this is in combination with 6 more private bedrooms in a separate area of the estate. Possible immigration opportunity with commercial use of the Estate (id:60329)
Coldwell Banker Executives Realty
15010 & 15020 Tamarack Drive
Coldstream, British Columbia
World-renowned Peter Frank Tofin architecturally designed lakeshore estate on Kalamalka Lake. The ultimate lakeshore family estate, corporate retreat center or luxurious BnB! Quality craftsmanship throughout, built on 2.5 acres w/245 ft of private beach. This magnificent private estate offers a spacious open plan and an awe-inspiring 180 degree view. Architectural features include cathedral ceilings, 3-pane argon filled ultraviolet windows, cherrywood bullnose staircases and Canadian Maple hardwood floors. 10 bedrooms (potential for 2 more), 9 baths and 6 fireplaces including a stratified 2 bdrm suite. 25 minutes from Kelowna International Airport, minutes to world class golf at Predator Ridge Golf Resort, 3 kms south of the city of Vernon and backs onto 3300-acre Kalamalka Provincial Park. ABSOLUTELY STUNNING PROPERTY - for when only THE BEST will do! (id:60329)
Coldwell Banker Executives Realty
11 Gardom Lake Road
Enderby, British Columbia
Two Homes on 17.72 ACRES. 5 acres of productive grass/alfalfa hayfield, Plus a fenced pasture, and many outbuildings 2 garden areas, chicken coop, fruit trees, 2 good producing drilled wells 60+GPM and 32GPM. 7 mins to Enderby and 11 mins to Salmon Arm. Good highway exposure for a home based business. The Main house is 2 Bedroom 2 Bathroom on the main floor with a full downstairs area, and a large private back deck to enjoy your down time. The second house is a 924 sqft 2 bed 2 bath manufactured home in a private setting from the main house with it's own driveway plenty of parking and in good condition with a storage shed, Crossman Creek Runs through the property. There is room to expand the hayfield to the east if desired or leave as a treed area. Along with a 30’x32’ heated and wired shop, 28'x30' Hay/equipment shed & 20'x30' Stall area. 16'x12' summer guest cabin. This is a well appointed property in a superb location set up for 2 families or an affordable way for the family in town to make the jump up to an acreage with the very hard to find rental income potential from the 2nd house. Well maintained. Updates on the main house include - High efficiency furnace 2020, Hot water tank 2018, Windows 2019, Hardy plank siding 2018, Carpet 2021, Fridge 2019, 2 exterior doors 2019. Updates for the 2nd house include New Roof in 2020, New Deck in 2020, Carpet in 2018, Electrical Recertification in 2023. 3 hydro services with meters. On school bus route. (id:60329)
Coldwell Banker Executives Realty
615 Rutland Road N Unit# 517
Kelowna, British Columbia
Welcome to this bright and modern 2-bedroom, 1-bath top-floor unit in the heart of Sole Rutland! This thoughtfully designed home offers a beautiful valley view and a lifestyle of ultimate convenience. Transit is just steps away, with schools, parks, enjoy access to the YMCA and essential services all within easy walking distance. Right downstairs, a dental clinic, pizzeria, everything you need is just an elevator ride away. Ideal for first-time buyers, students, or investors seeking a vibrant, walkable community in a growing neighborhood. Call for a private showing today! (id:60329)
RE/MAX Kelowna
