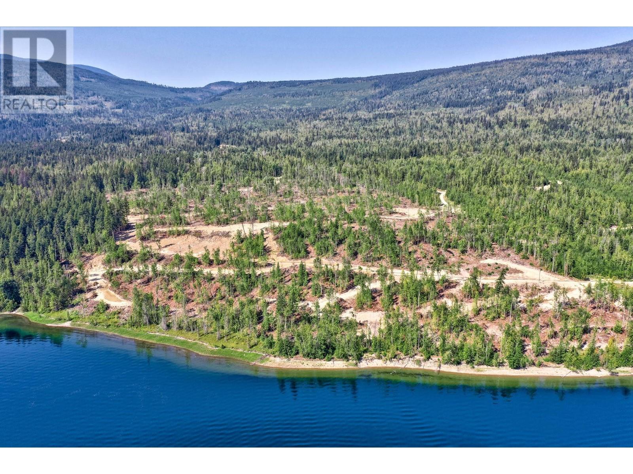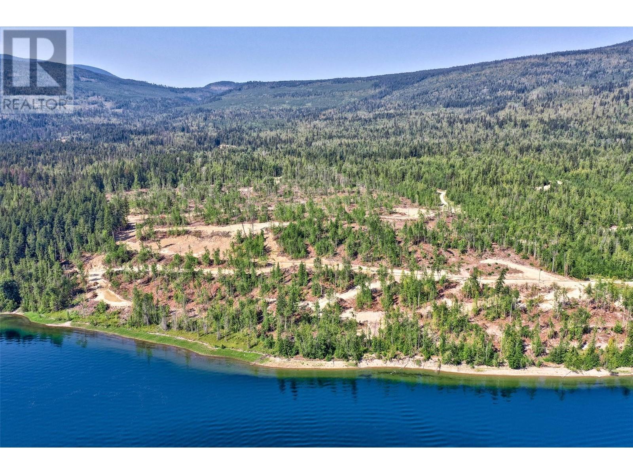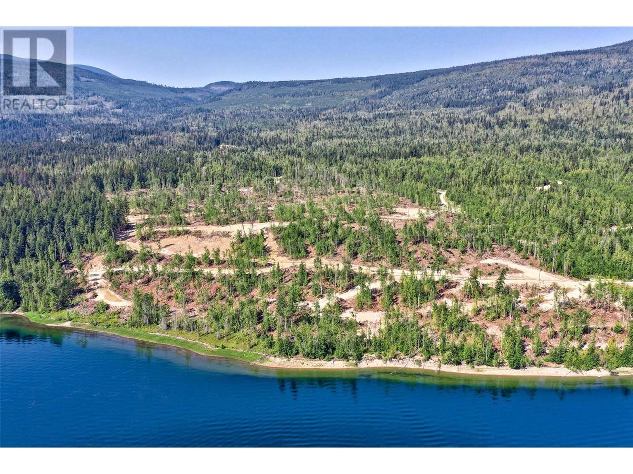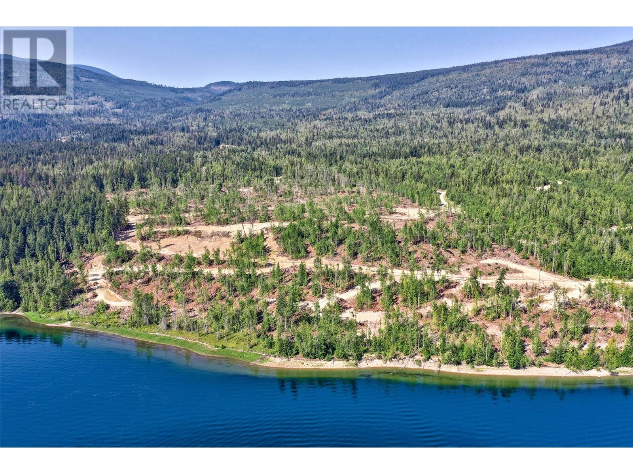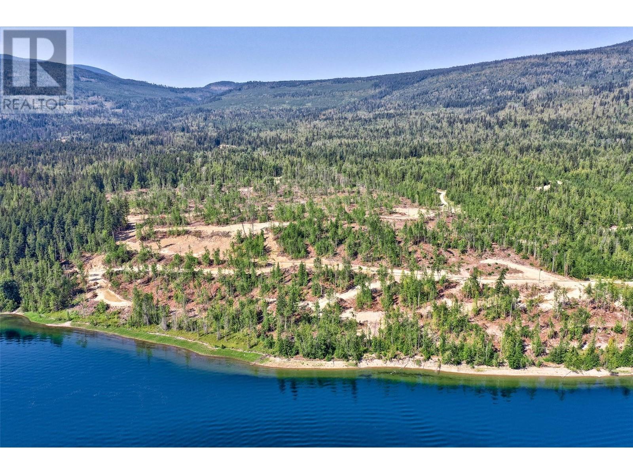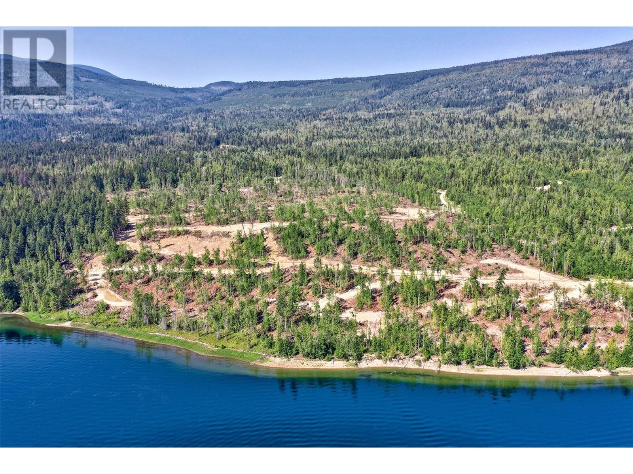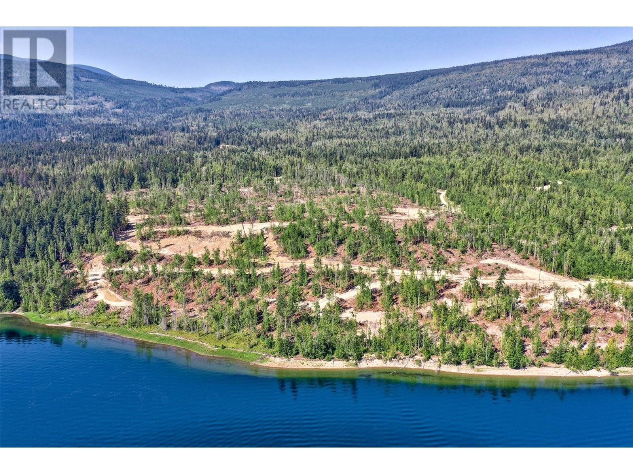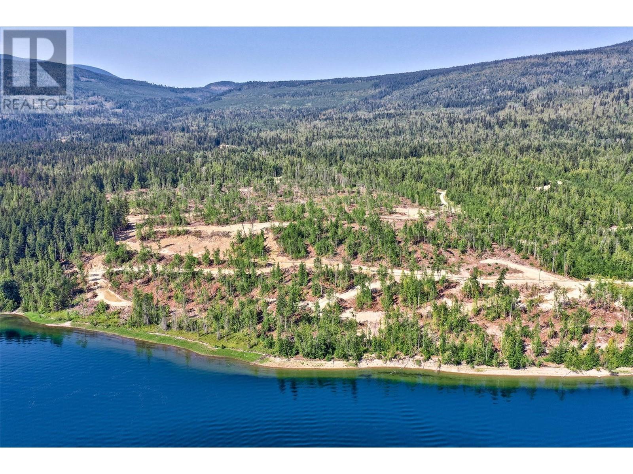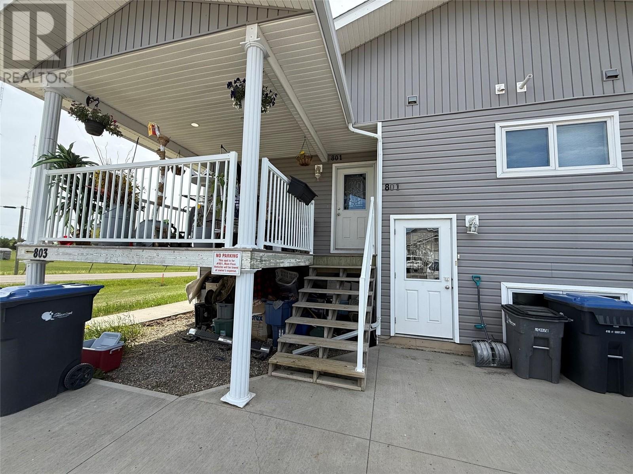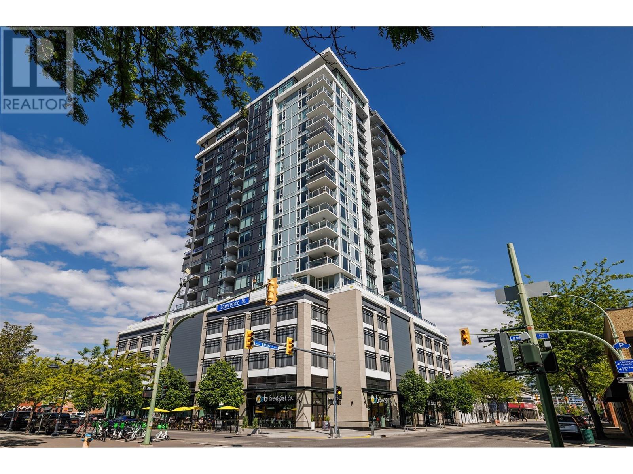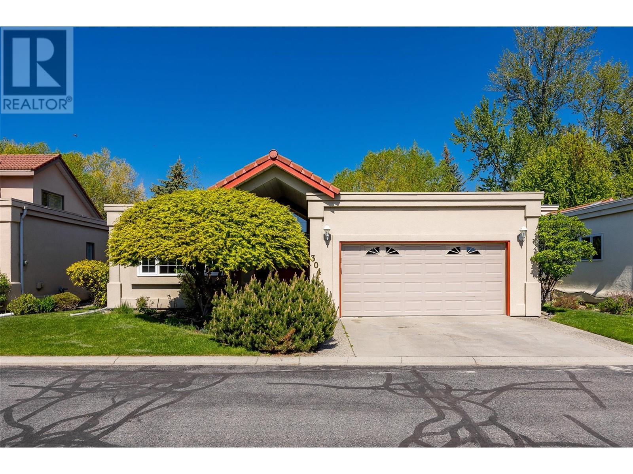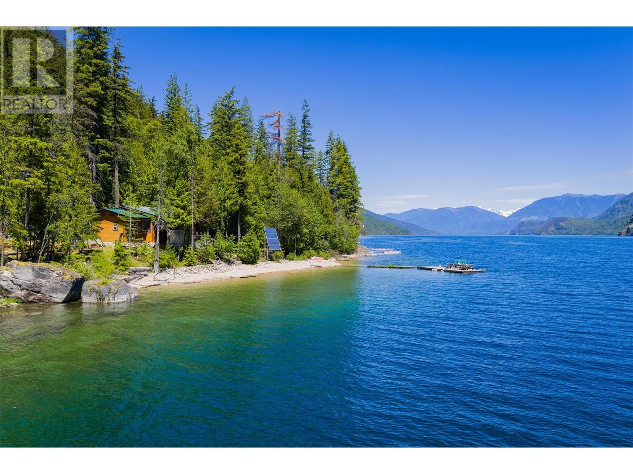5600 Adams West Fs Road Unit# Lot 13
Adams Lake, British Columbia
Welcome to Mac's Landing, at Marnie's Bay Resort on Adams Lake. Fully serviced, build ready lot access to marina & boat launch. This lot is 1.011 acres and has unobstructed, incredible panoramic views of Adams Lake and surrounding mountain scape. Flat build site offers great build options. Fully serviced w/ community septic, community water & access to marina & boat launch. This community offers flexibility & space for your family to enjoy all the recreational possibilities. Adams Lake is approximately 65 kms long, with many white sand beaches. There are marine parks to enjoy along with fantastic fishing (Lake, Bull and Rainbow Trout) and the warm water in the summer months is perfect for boating and other water sports. Contact us for the information package on the community, operations & rental requirements. Exempt from Foreign Buyers Ban! (id:60329)
Exp Realty (Kamloops)
5600 Adams West Fs Road Unit# Lot 5
Adams Lake, British Columbia
Welcome to Mac's Landing, at Marnie's Bay Resort on Adams Lake. Fully serviced bareland strata ($175/month), build ready lot with community septic, community water with access to marina & boat launch. One of 2 remaining waterfront lots. This property is .50 acres and has incredible panoramic views of Adams Lake and surrounding mountain scape. Build site offers options for amazing walk-out rancher home w/access to your private beach. This community offers flexibility & space for your family to enjoy all the recreational possibilities. Adams Lake is approximately 65 kms long, with many white sand beaches. There are marine parks to enjoy along with fantastic fishing (Lake, Bull and Rainbow Trout) and the warm water in the summer months is perfect for boating and other water sports. Contact us for the information package on the community, operations & rental requirements. Exempt from Foreign Buyers Ban! (id:60329)
Exp Realty (Kamloops)
5600 Adams West Fs Road Unit# Lot 4
Adams Lake, British Columbia
Welcome to Mac's Landing, at Marnie's Bay Resort on Adams Lake. Fully serviced bareland strata ($175/month), build ready lot with community septic, community water with access to marina & boat launch. One of 2 remaining waterfront lots. This property is .50 acres and has incredible panoramic views of Adams Lake and surrounding mountain scape. Build site offers options for amazing walk-out rancher home w/access to your private beach. This community offers flexibility & space for your family to enjoy all the recreational possibilities. Adams Lake is approximately 65 kms long, with many white sand beaches. There are marine parks to enjoy along with fantastic fishing (Lake, Bull and Rainbow Trout) and the warm water in the summer months is perfect for boating and other water sports. Contact us for the information package on the community, operations & rental requirements. Exempt from Foreign Buyers Ban! (id:60329)
Exp Realty (Kamloops)
5600 Adams West Fs Road Unit# Lot 7
Adams Lake, British Columbia
Welcome to Mac's Landing, at Marnie's Bay Resort on Adams Lake. Fully serviced bareland strata ($175/month), build ready lot with community septic, community water with access to marina & boat launch. This lot is .99 acres and has incredible panoramic views of Adams Lake and surrounding mountain scape. Flat build site offers great build options. This community offers flexibility & space for your family to enjoy all the recreational possibilities. Adams Lake is approximately 65 kms long, with many white sand beaches. There are marine parks to enjoy along with fantastic fishing (Lake, Bull and Rainbow Trout) and the warm water in the summer months is perfect for boating and other water sports. Contact us for the information package on the community, operations & rental requirements. Exempt from Foreign Buyers Ban! (id:60329)
Exp Realty (Kamloops)
5600 Adams West Fs Road Unit# Lot 12
Adams Lake, British Columbia
Welcome to Mac's Landing, at Marnie's Bay Resort on Adams Lake. Fully serviced bareland strata ($175/month), build ready lot with community septic, community water with access to marina & boat launch. This lot is .85 acres and has incredible panoramic views of Adams Lake and surrounding mountain scape. Flat build site offers great build options. This community offers flexibility & space for your family to enjoy all the recreational possibilities. Adams Lake is approximately 65 kms long, with many white sand beaches. There are marine parks to enjoy along with fantastic fishing (Lake, Bull and Rainbow Trout) and the warm water in the summer months is perfect for boating and other water sports. Contact us for the information package on the community, operations & rental requirements. Exempt from Foreign Buyers Ban! (id:60329)
Exp Realty (Kamloops)
5600 Adams West Fs Road Unit# Lot 11
Adams Lake, British Columbia
Welcome to Mac's Landing, at Marnie's Bay Resort on Adams Lake. Fully serviced bareland strata ($175/month), build ready lot with community septic, community water with access to marina & boat launch. This lot is .88 acres and has incredible panoramic views of Adams Lake and surrounding mountain scape. Flat build site offers great build options. This community offers flexibility & space for your family to enjoy all the recreational possibilities. Adams Lake is approximately 65 kms long, with many white sand beaches. There are marine parks to enjoy along with fantastic fishing (Lake, Bull and Rainbow Trout) and the warm water in the summer months is perfect for boating and other water sports. Contact us for the information package on the community, operations & rental requirements. Exempt from Foreign Buyers Ban! (id:60329)
Exp Realty (Kamloops)
5600 Adams West Fs Road Unit# Lot 9
Adams Lake, British Columbia
Welcome to Mac's Landing, at Marnie's Bay Resort on Adams Lake. Fully serviced bareland strata ($175/month), build ready lot with community septic, community water with access to marina & boat launch. This lot is 1.02 acres and has incredible panoramic views of Adams Lake and surrounding mountain scape. Flat build site offers great build options. This community offers flexibility & space for your family to enjoy all the recreational possibilities. Adams Lake is approximately 65 kms long, with many white sand beaches. There are marine parks to enjoy along with fantastic fishing (Lake, Bull and Rainbow Trout) and the warm water in the summer months is perfect for boating and other water sports. Contact us for the information package on the community, operations & rental requirements. Exempt from Foreign Buyers Ban! (id:60329)
Exp Realty (Kamloops)
5600 Adams West Fs Road Unit# Lot 8
Adams Lake, British Columbia
Welcome to Mac's Landing, at Marnie's Bay Resort on Adams Lake. Fully serviced bareland strata ($175/month), build ready lot with community septic, community water with access to marina & boat launch. This lot is 1.04 acres and has incredible panoramic views of Adams Lake and surrounding mountain scape. Flat build site offers great build options. This community offers flexibility & space for your family to enjoy all the recreational possibilities. Adams Lake is approximately 65 kms long, with many white sand beaches. There are marine parks to enjoy along with fantastic fishing (Lake, Bull and Rainbow Trout) and the warm water in the summer months is perfect for boating and other water sports. Contact us for the information package on the community, operations & rental requirements. Exempt from Foreign Buyers Ban! (id:60329)
Exp Realty (Kamloops)
801 88 Avenue
Dawson Creek, British Columbia
Whether you're looking for a mortgage helper or investment property, this legal duplex fits the bill. Situated on a quiet, corner lot near the edge of city limits, the location offers a peaceful setting & low maintenance as no yard — ideal for either owner occupancy or a desirable rental property. The home features 3 bedrooms upstairs and 2 bathrooms in the main upper unit and 3 bedrooms & 2 bathrooms in the lower unit, with approximately 2,400 sq ft of living space between the two and identical layouts. Additional features include a paved driveway, soundproofing between floors, and separate hydro and heating for each unit. Call today to schedule your private viewing. (id:60329)
RE/MAX Dawson Creek Realty
1588 Ellis Street Unit# 2009
Kelowna, British Columbia
Discover Sub-Penthouse luxury in the heart of downtown Kelowna. Welcome to ELLA, where elevated design meets urban convenience. Perched on the 20th floor, this 2 bedroom plus den, 2.5 bath sub-penthouse showcases breathtaking lake, city, and valley views. Thoughtfully upgraded with over $140K in custom features including Control4 automation, remote powered blinds, and a stunning floor-to-ceiling fireplace, this residence offers the best in modern living. The chef’s kitchen boasts integrated appliances, quartz countertops, a Marvel beverage fridge, and an expansive island with seating for 4. Entertain effortlessly in the open-concept living and dining areas, or take the party outdoors on your 19'x11' covered terrace, complete with infrared heaters, privacy screens, a wall mounted tv and panoramic vista views. The spacious primary suite features a walk-through closet and a spa-inspired 5-piece ensuite with heated floors, a soaker tub, and a glass enclosed shower. A private den with built-in desk, a second bedroom with full ensuite bath, and premium extras including 3 secure parking stalls and 2 lockers. This truly is the complete package. Prime location, located steps to Kelowna’s top dining, shops, Waterfront Park, and the marina. (id:60329)
Unison Jane Hoffman Realty
650 Lexington Drive Unit# 304
Kelowna, British Columbia
Backing onto Mission Creek Provincial Park, this home offers the perfect blend of nature and convenience with direct access to scenic biking and walking trails in the heart of Lower Mission. Just minutes from Kelowna’s best beaches, H2O Adventure + Fitness Centre, and top amenities, this location is truly unbeatable. Inside, you'll find bright and large rooms, newer flooring, and recently painted interiors, creating a fresh and inviting atmosphere. The vaulted ceilings in the living room enhance the open and airy feel, while the updated kitchen features modern finishes and a separate dining area, perfect for entertaining. Step outside to your large, private backyard, a peaceful retreat surrounded by lush greenery. The attached double garage offers plenty of space for parking and additional storage. Plus, this well-maintained complex provides fantastic amenities, including a clubhouse with an indoor pool and outdoor hot tub, a secure gated entry, and RV parking. Don’t miss this opportunity to own a home in one of Kelowna’s most desirable neighbourhoods! Pets: One cat; One dog of a breed known not to exceed 15 inches at the withers when fully grown; (id:60329)
Royal LePage Kelowna
9557 Slocan Lake
Slocan, British Columbia
Slocan Lake Waterfront – Off-Grid Living at Its Best This rare off-grid retreat on the shores of stunning Slocan Lake offers peace, privacy, and year-round or seasonal living for those seeking a more intentional lifestyle. The 3-bedroom, 1-bath home is accessible by boat (10 minutes from Slocan Village) or by hiking trail, and sits in a beautifully maintained, park-like forest setting. The property is fully serviced with micro-hydro & solar power, licensed water, septic, and includes a shop and multiple storage outbuildings. Surrounded by nature and endless recreation, this is a true escape—quiet, self-sufficient, and completely off the beaten path. (id:60329)
Fair Realty (Kaslo)
