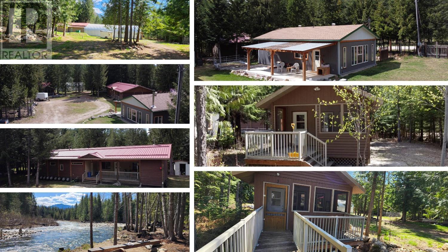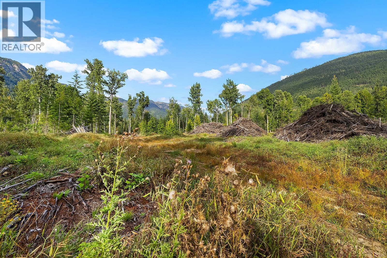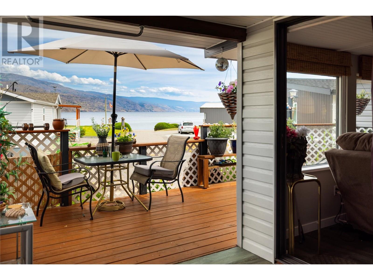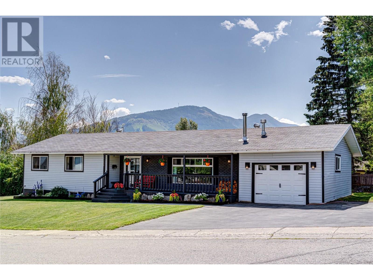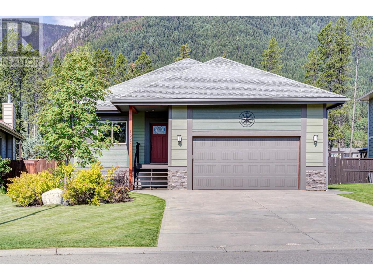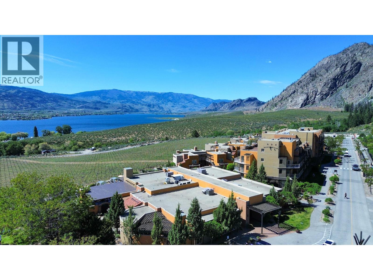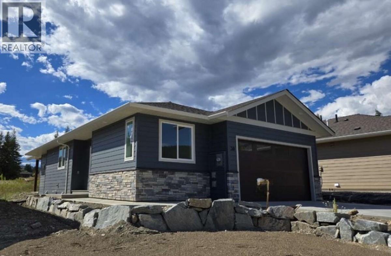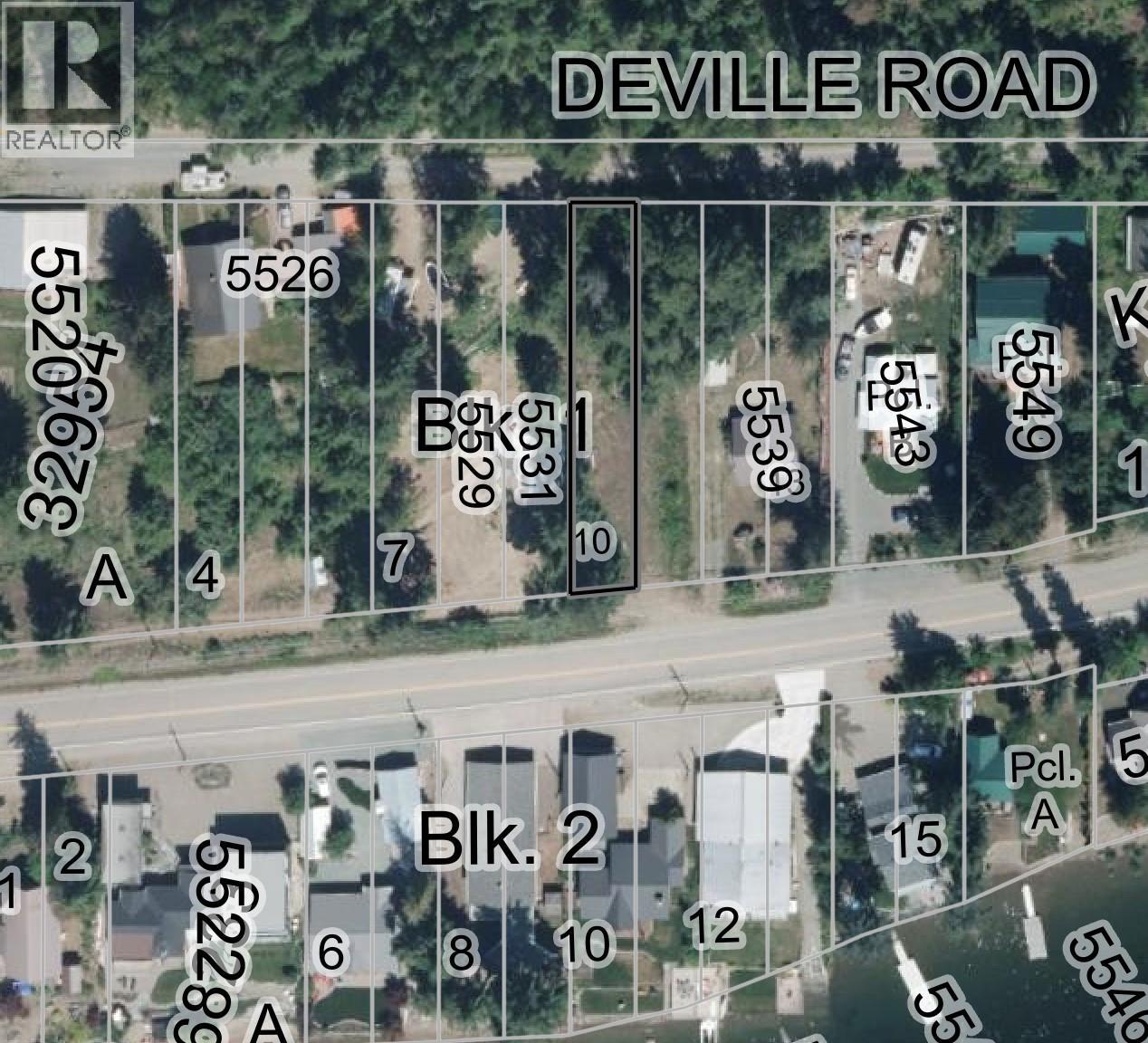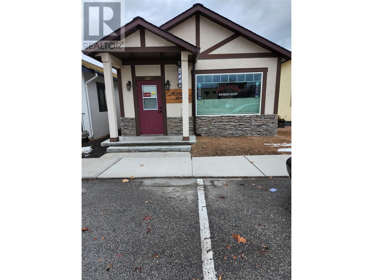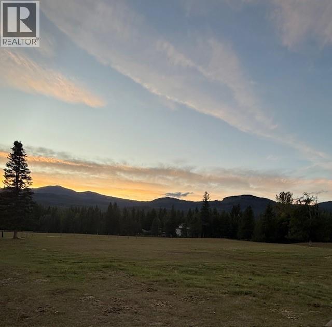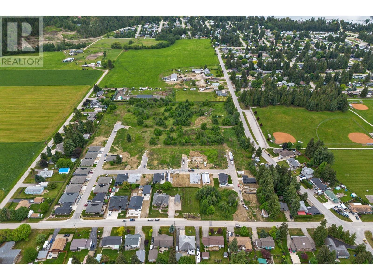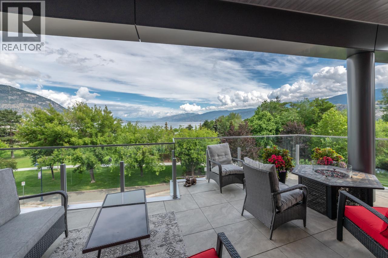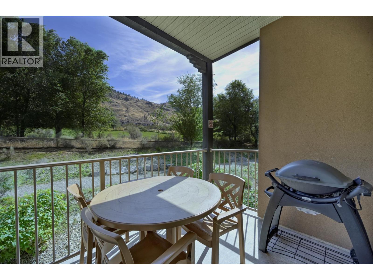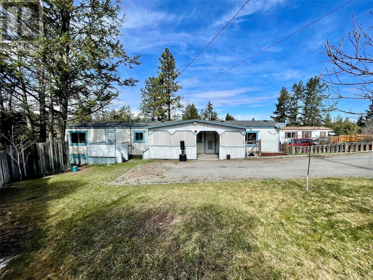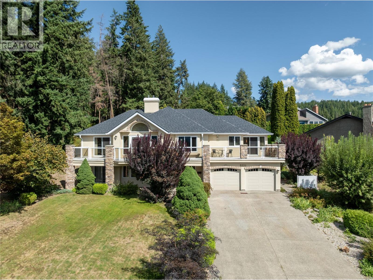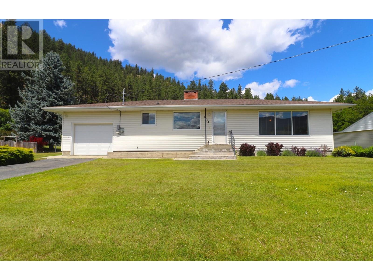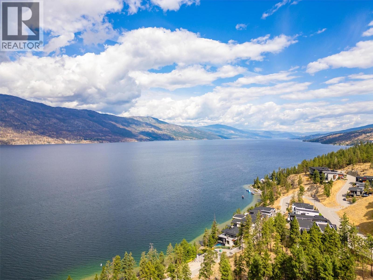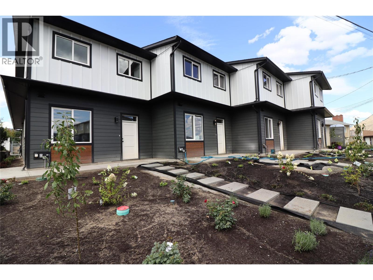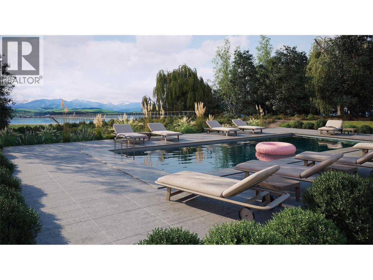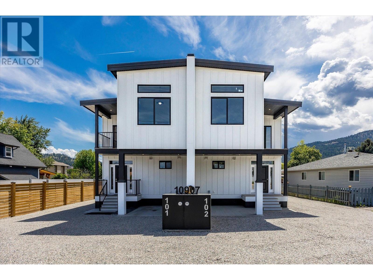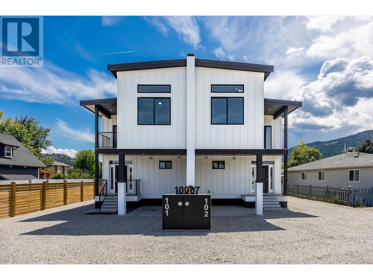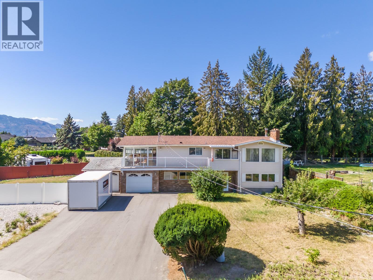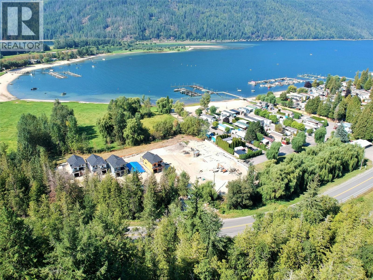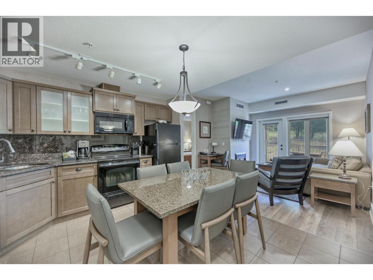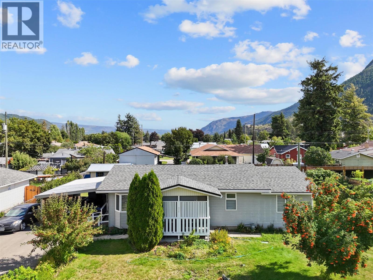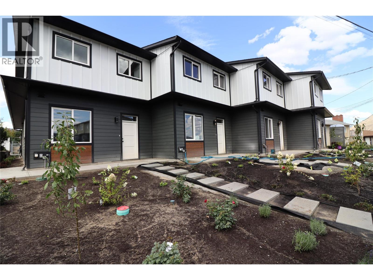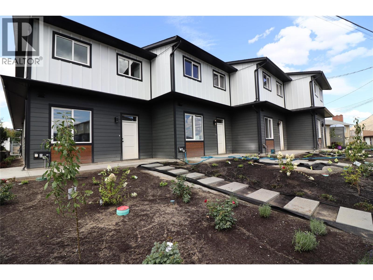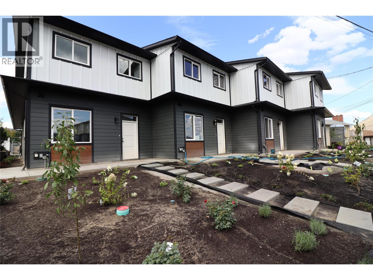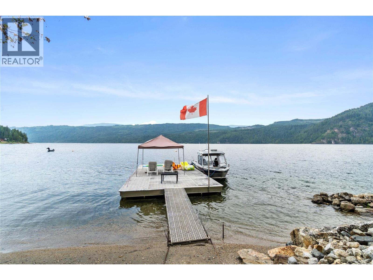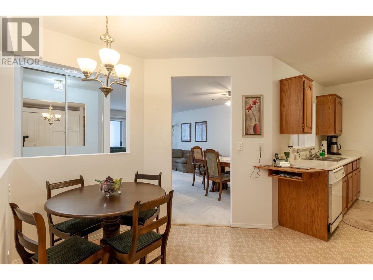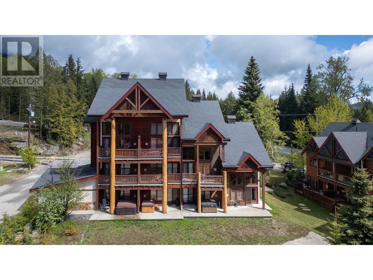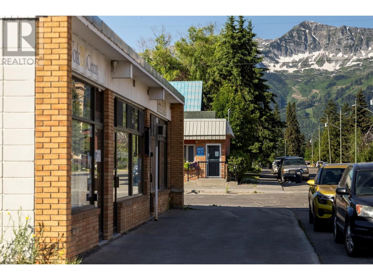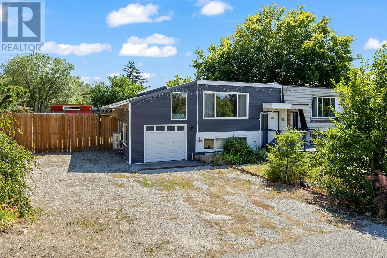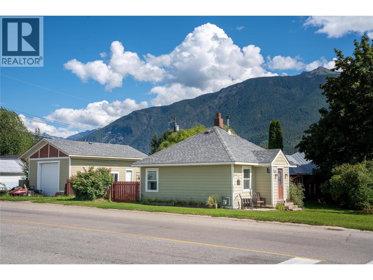16424 Wadds Road
Crawford Bay, British Columbia
3.19 Acres waterfront, 2 residences, 2 studio cabins, 1 office cabin, are a total of 3,056 sqft of living space PLUS a 3341 sqft shop (all for the price of a Nelson strata) in beautiful Crawford Bay BC. NOT a misprint! Welcome to an extraordinary opportunity in the heart of Crawford Bay, where lifestyle meets limitless potential. Nestled on 3.19 picturesque acres along Crawford Creek, this one-of-a-kind property bursts with charm, functionality, and opportunity. With no ALR restriction the options here are as vast as the land itself. Features a beautifully maintained main home, two fully detached cabins, a separate office cabin, a manufactured home, and a massive 3,300+ sq ft workshop with seven distinct bays or studio spaces—perfect for artisans, mechanics and entrepreneurs. Whether you're seeking a family compound, income-generating retreat, artist collective, wellness centre, or home-based business headquarters, this property is ready to bring your vision to life. The tranquil creekside setting offers a natural sanctuary, ideal for peace and inspiration, while the versatile infrastructure gives you the freedom to create exactly what you want. Imagine running a glamping, retreat experience, or simply enjoy multi-generational living. Crawford Bay is known for its artisans, golf course, and proximity to Kootenay Lake—this property invites you to thrive in one of BC’s most inspiring natural settings. Bring your vision—this is more than a property; it's a lifestyle canvas. (id:60329)
Oakwyn Realty Ltd.
Lot A Wadds Road
Crawford Bay, British Columbia
An exceptional opportunity awaits with this rare offering of 93 acres of incredibly usable land, ideally located directly across from the entrance to Kokanee Springs Golf Course. With road access on three sides and no zoning restrictions, the possibilities here are truly outstanding. Whether you're envisioning a dream estate, multiple dwellings, a private retreat, or a larger-scale subdivision or development, this property offers unparalleled freedom and flexibility. The land is tastefully benched to maximize usability and design flexibility, making it easy to bring your vision to life — and with no building timelines, you can move at your own pace. Surrounded by natural beauty and positioned in a rapidly growing area, this is a once-in-a-lifetime chance to secure a legacy property with limitless potential. Don’t miss this rare investment opportunity in one of the region’s most desirable locations. (id:60329)
Century 21 Assurance Realty
6711 Highway 97 Highway S Unit# 24
Peachland, British Columbia
Semi-Lakeshore 55+ Home with Spectacular Lake Views in Peachland Wake up to stunning lake and mountain views from this well-maintained, 2-bedroom home in one of Peachland’s most desirable 55+ communities, just steps from Antlers Beach and a short walk to Hardy Falls. Enjoy an open-concept layout with a bright living and kitchen area that flows into a spacious family room and out to a 23-foot covered deck—perfect for year-round enjoyment. Recent (2022) upgrades include : Fully renovated bathroom with wheelchair-accessible shower, raised toilet, and Moen fixtures. Vendor financing available for a qualified buyer. New high-efficiency gas furnace (2023) and A/C and hot water tank. Professional roof maintenance and repairs. Stylish laminate flooring, and fresh interior paint. 23 foot exterior deck with sliding glass door to the living room, Covered entrance and newly added low-maintenance landscaping, Second bedroom is currently set up with a laundry/storage room but offers an easy transition back to a second bedroom. Located minutes from shops, wineries, restaurants, and hiking trails, this peaceful, pet-friendly park (1 dog or cat under 30 lbs, second pet with approval) offers an affordable seasonal home or a full time retreat. Move-in ready and full of charm—this lakeside retreat offers an unbeatable Okanagan lifestyle. Vendor financing available for a qualified buyer (id:60329)
RE/MAX Kelowna
1255 Hickory Crescent
Sparwood, British Columbia
Step into the charm of this beautifully designed rancher-style home featuring 3 bedrooms, a den, and 2.5 bathrooms. With inviting curb appeal and a cozy front porch, you’ll love beginning your mornings here with a hot cup of coffee. Enter through a large entryway that sets the tone for the home. To the right, the living room invites you to relax by a gas fireplace, with a bright window filling the space with natural light. The updated kitchen is the heart of the home, boasting modern finishes, ample counter space, and black stainless steel appliances—ideal for family meals or entertaining. A spacious back entrance leads to the laundry area, offering convenience and outdoor access. Spend your evenings on the expansive back deck—perfect for grilling, dining, and enjoying the quiet. Downstairs, mingle with friends at the bar while watching a game or cozy up by the wood stove for family movie nights or rainy Sundays. This level also features the den, a half bath, and a generous storage room. The attached garage and large driveway provide plenty of parking, including space for two RVs, perfect for an active lifestyle. This home offers peace of mind with major updates already completed: upgraded electrical panel, new hot water tank, furnace, and water softener (2024), plus updated windows, siding, and doors (2019). All the big-ticket items are done for you! This home welcomes you from the moment you arrive—come see for yourself and feel right at home. (id:60329)
Exp Realty (Fernie)
1327 Cherrywood Boulevard
Sparwood, British Columbia
Welcome to this beautifully designed 5-bed, 3-bath home in a peaceful, family-friendly neighborhood on a spacious, landscaped lot. Offering the ease of main-level living with a fully finished basement, this home combines comfort, functionality, and a thoughtful design. The bright, open-concept main floor offers a warm and welcoming atmosphere. The living room features custom built-ins and a gas fireplace that creates a cozy focal point, while the stylish kitchen includes stainless steel appliances, a large pantry, center island with seating, and a seamless flow into the dining area. Step outside to the deck with a new privacy wall—perfect for morning coffee or relaxing evenings. The fully fenced yard offers plenty of space to enjoy and features underground sprinklers, a concrete patio, garden shed, along with raspberry and strawberry bushes. The main level offers a private primary suite with walk-in closet and ensuite, plus two additional bedrooms and a full bath. Downstairs adds a large rec room, two more bedrooms, a third full bath, and a well-equipped laundry room with built-in cabinetry and a utility sink—making laundry tasks easy and organized as well as tons of storage. Thoughtfully equipped with on-demand hot water tank, a water softener, central A/C, central vac and a double garage with plenty of space for your gear, this home blends comfort, convenience, and charm—just steps from scenic trails and surrounded by natural beauty. (id:60329)
Exp Realty (Fernie)
4588 Cammeray Drive
Kamloops, British Columbia
Excellent opportunity to own a great home with a mortgage helper in a fantastic neighbourhood. The main floor of this home features a large open-concept kitchen, dining, and living area which is great for entertaining. In the kitchen there is ample cupboard space, stainless steel appliances, and a seating peninsula. The adjacent dining room has space to accommodate a large table. Off the kitchen is a large deck with excellent views of the mountains behind the house and stairs down to the large backyard. Also on the main floor are 3 bright bedrooms and a 4pc bathroom. Downstairs the home has a bright 1-bedroom in-law suite. The suite features a separate entrance, kitchen, dining area, storage room with laundry hookups, 4pc bathroom, living room with gas fireplace, and a large bedroom. The other half of the basement is separated from the in-law suite and has a large laundry/storage room, utility closet, and a large bedroom which could be used as a rec room. Lots of room to enjoy the outdoors on this 0.23 acre lot. There is a carport in the front and a 12’ x 15’ storage shed in the back yard. If needing more space to run around this home is directly across the street from Rayleigh Elementary School and only 10 minutes to downtown Kamloops. Central A/C and Furnace less than 10yrs. Don’t miss this great home, book your showing today. Vacant, quick possession possible. (id:60329)
Century 21 Assurance Realty Ltd.
1200 Rancher Creek Road Unit# 230b
Osoyoos, British Columbia
1/4 share (B rotation) of a spacious 1066 sq. ft. 2nd floor, 2 bdrm, 2 bath, east facing corner suite at Spirit Ridge Resort & Spa. Enjoy your morning coffee on the large wrap around deck which features views of the golf course & mountains. The suite is Fully furnished & equipped, custom furnishings, quality bedding & linens. Resort boasts golf course, vineyard, winery & desert center. Amenities include restaurant, spa, 2 pools, waterslide, hot tub & housekeeping. Stroll through the vineyard to beach & dock. When you are not enjoying your residence rely on the resort (managed by Hyatt) to book & manage your suite for others to enjoy and generate revenue for you. Many owner privileges & resort exchange opportunities. Property is NOT freehold strata, it is a pre-paid crown lease on native land with a Homeowners Association. The lease is a 99-year prepaid crown lease with the Federal government commencing in 2005. The monthly HOA fee is $345.01. All measurements approx. Photo's are not of exact unit. Live your dream and secure your lifestyle today! Interior (id:60329)
Royal LePage Desert Oasis Rlty
2715 Golf Course Drive Unit# 30
Blind Bay, British Columbia
For more information, please click Brochure button. Beautiful new home in Autumn Ridge at Shuswap Lake Estates. Situated across the street from the 18 hole championship golf course, 5 minutes from Shuswap Lake, large grocery store and a selection of great restaurants. The home is bright with 9 foot ceilings throughout, on-demand hot water, 6 foot concrete crawl space for storage, a double garage and views from the front and back of the home. The kitchen is designed with soft closure cabinets, large pantry and an 8 foot Island. Gas fireplace in the living area with a patio door out to the back yard. The master bedroom has access to the back patio a large walk-in closet, 6 foot soaker tub shower combination and a double vanity. The second bedroom enjoys great views of the mountains, nice and bright for a sewing, craft room and is steps from the 2nd full bathroom. Autumn Ridge is a 55+bare-land strata, you own the home and your lot. The strata owns the roads, common areas and the RV compound. The strata is responsible for the maintenance of all front yards & common areas, snow clearing (including your driveways), up keep of all roads and insurance. Enjoy lock-and-leave convenience in a friendly community—steps to golf, minutes to the lake—where every day feels like a getaway. (id:60329)
Easy List Realty
2395 Shannon Ridge Drive
West Kelowna, British Columbia
This wonderful 5 bedroom, 3 ½ bath and den is waiting for your growing family. Nestled right in the heart of the highly sought after Shannon Lake Community in West Kelowna. This 3,200 sqft+ home provides the ultimate indoor/outdoor living! Steps away from Shannon Lake park, elementary and middle school. You will enjoy ample parking that boasts space for your boat, RV, toys and more. Once you step inside you’ll discover a bright open floor plan that offers lots of natural sunlight including two skylights. The open concept kitchen faces directly into the beautiful backyard, fruit trees, sun soaked deck, BBQ/lounge and pool area. The kitchen also wraps around and faces the living room so you can keep your eyes on the “kiddo’s” wherever they may be! As we head downstairs, you’ll find a recreation room, bedroom, bathroom, storge room AND everything is “roughed in” for a kitchen if you desired a future suite. Located close to bike paths, hiking trails, golf, shops, restaurants, beaches, wineries,... well, this home has it all! SO, get ready to enjoy those hot summer days swimming, splashing and playing in the large in-ground pool. This is the perfect place to call “HOME” and raise your family in style living your very own Okanagan Dream Today! (id:60329)
Royal LePage Kelowna
Squilax Anglemont Road Lot# Lot 10&11
Celista, British Columbia
Semi-Waterfront lot in Celista with stunning lake views from the top of Deville Road. These two 30' wide lots offer a total frontage of 60'. Enjoy the convenience of no zoning restrictions in Celista, perfect for building your dream home or investment property. The flat lower part of the lot provides easy building potential. Located in the original Townsite of Celista, residents are just a short walk away from Celista Park, Community Hall, and St. Davids church. Embrace the peaceful lakeside lifestyle in this desirable location. (id:60329)
Royal LePage Access Real Estate
389 Collett Road Unit# 5
Kelowna, British Columbia
Sophisticated Okanagan living in the coveted Lower Mission area with direct beach access, a private dock, and boat lift! Spanning over 4300 SQ FT of bright, upscale space, this home blends everyday comfort with effortless outdoor enjoyment. The main level welcomes with a serene front sitting area and showcases breathtaking vaulted ceilings with skylights, drawing natural light into the heart of the home. A gorgeous chef’s kitchen anchors the main level, complemented by an adjacent entertaining spot with dining area, large island and wet bar. The dedicated home office is ideal for productive days at home. Upstairs, find 3 generous bedrooms, each with its own ensuite, creating a private retreat for household members or visiting guests. The lower level is designed for unwinding: a media lounge, sauna, and wine cellar set the tone for relaxed evenings and you will love the many storage rooms this home provides. Outdoor living shines with 2 bedroom decks and a lush, private back patio, perfect for quiet Okanagan mornings and golden-hour gatherings. Step out for the ultimate lake day: cruise from your private dock & boat lift, have lunch at Frind Winery followed by a cool down dip in Lake Okanagan, and then lounge when you return on the dockside Adirondack chairs. All this in an A+ Lower Mission location - a quick stroll to beaches, parks, schools, shops, and favorite local spots—including Barn Owl Brewing for your morning coffee or an evening brew. (id:60329)
Exp Realty (Kelowna)
4075 Mcclain Road Unit# 101
Kelowna, British Columbia
Welcome to your own oasis, nestled in the heart of Southeast Kelowna! This stunning 3-bedroom, 2-bathroom home, built in 2004, features luxurious vinyl plank flooring throughout. The primary bedroom boasts a spacious walk-in closet and a four-piece en-suite. The kitchen is expansive, offering plenty of counter space and modern stainless steel appliances. On the opposite end of the home, you'll find two additional bedrooms and a full bathroom. Outside, you can enjoy your morning coffee on the large sundeck. In the evenings, relax under the covered deck, complete with a firepit, perfect for enjoying the Kelowna evenings. You'll also appreciate the professional landscaping and fencing that complete the property. (id:60329)
RE/MAX Kelowna
13224 Henry Avenue
Summerland, British Columbia
Downtown Summerland, former barber shop, well built. Conveniently located across from City Hall and around the corner from the Post Office & other downtown shops. Like new and custom built energy efficient (ICF) building on 3376 sq. ft. flat lot with flexible zoning to allow multitude of uses. Bonus is the chance for further development potential. Now vacant and available to see at any time. Just call the listing agent! (id:60329)
Rennie & Associates Realty Ltd.
134 Wadlegger Road
Clearwater, British Columbia
Opportunities do not come often. 100% usable 13.486 Acres with water line at lot line 2 sides. District Road right to the property that is gated and fire-hydrant right there making insurance much more affordable. Sub-dividable into several lots with development of road structure into property. One road already surveyed and part of the district plan. Presently used for grazing horses on approximately 1 half. Other half is very nicely treed with much of it merchantable timber and some great walking, ATVing, Mini Bike or Mountain Bike trails. All corner markers well marked. Great views of Raft Peaks. Close to town, schools, shopping and recreational endeavors. (id:60329)
RE/MAX Integrity Realty
1120 Willow Row Lot# 20
Sicamous, British Columbia
SPRING SPECIAL ONLY! Parksville Properties an inviting opportunity for individuals looking to invest in a freehold property and build a home in Sicamous! It highlights the affordability and convenience of fully serviced lots available in a serene and rapidly developing community. With central access to amenities and recreational activities such as boating, biking, and more, emphasizing the appeal for those seeking a balanced lifestyle. The lots are equipped with essential utilities, including water and sewer, hydro, located at lot line, ensuring residents enjoy a comfortable living environment in proximity to nature and community facilities. Great neighbourhood! Contact for more details on how to save $10,000.00 on price! Vacant land in Parksville Properties - Modulux Industries is offering a big savings discount! Purchase Modulux Design (4 different floor plans/options Interior / Exterior finishes to choose from) Buyer to sign a Building Agreement with the Builder. Walking distance to everything Sicamous has to offer, shops, restaurants, and Shuswap Lake! (id:60329)
Exp Realty (Sicamous)
88 Lakeshore Drive
Penticton, British Columbia
88 Lakeshore 3 Phenomenal Units- Spectacular from the moment you arrive! This rare & desirable property comprises 3 floors of architectural splendor. Main floor entry offers full size hi-efficiency commercial elevator security controlled for each floor which delivers on a promise of breakthrough quality & unsurpassed engineering excellence. 3 garages, each assigned independently to the 3 homes for a total of up to 9-12 vehicles. Second floor offers 2311 sq.ft. with a separate titled 686 sq.ft. suite for guests, rentals or caretaker. Transcending the skyline of Okanagan Lake northward is The Penthouse, offering 2583 sq. ft. to enjoy life without compromise. Adjacent to a beautiful park & one of the finest beaches on Okanagan Lake. The walking score to shops, restaurants, farmers market & all of what the downtown can offer is at your doorstep. This property offers masterclass in luxury, lifestyle, & design innovation. (id:60329)
Royal LePage Locations West
1200 Rancher Creek Road Unit# 236c
Osoyoos, British Columbia
Best priced 2 bedroom/2 bathroom suite at Spirit Ridge Resort!! Own a 1/4 share of this renovated open plan suite that comes fully furnished and equipped. This suite has a pretty outlook to the golf course and mountains and has an east facing balcony to enjoy the morning sun. Spirit Ridge has outstanding amenities including 2 outdoor pools (one open year round), water slide, private beach, Solterra Spa, The Bear The Fish The Root & The Berry Restaurant, Nk'Mip Cellars Winery & Sonora Dunes Golf Course. When you're not enjoying your suite put it in the rental pool professionally managed by Hyatt to generate income. This property is not freehold. It is a pre-paid lease on Indigenous Lands with a Home Owners Association. *236B is also for sale* (id:60329)
RE/MAX Realty Solutions
2321 33rd Avenue N
Cranbrook, British Columbia
Welcome to this beautifully renovated 2 bedroom 1 bathroom modular home on its own spacious lot in a quiet cul-de-sac. The generous lot size leaves plenty of room for a garage or addition. There is newly installed vinyl plank flooring throughout the house, freshly painted interior walls in a neutral palette, modern kitchen cabinets with new stainless steel appliances including a sleek refrigerator, stove and dishwasher, as well as new fixtures throughout the home. The bathroom is updated with a new bathtub, tub surround, toilet and vanity. The plumbing has been updated and insulation was replaced in most of the walls to ensure energy efficiency and comfort year-round. An efficient furnace installed in 2024, air-conditioning 2025, and a 3 year old hot water tank gives peace of mind for reliable heat and hot water supply. The roof was replaced in 2015. A new back door and steps were recently installed, awaiting a future deck with mountain views. Enjoy outdoor gatherings around the fire pit in the fenced backyard, perfect for entertaining or relaxation. The expansive yard has a mature apple tree and vibrant perennials adding a touch of natural beauty to the landscape. This property offers a peaceful retreat with all the comforts of modern living. Located in Panorama Heights near the Community Forest where world class Mountain Biking and Hiking trails await. (id:60329)
Century 21 Purcell Realty Ltd
650 Lexington Drive Unit# 116
Kelowna, British Columbia
Welcome to The Lexington, nestled in the heart of the Lower Mission, where effortless living meets an unbeatable location. Step outside to enjoy direct access to the scenic Mission Greenway biking and walking trails, or walk to or take a short drive to Okanagan Lake, beautiful beaches, top-tier shopping, restaurants, the H2O Fitness Centre, golf courses, and more. This spacious and elegant detached home exudes pride of ownership, featuring rich maple hardwood floors, soaring vaulted ceilings, and expansive windows that flood the space with natural light. This smartly designed single-level 2-bedroom, 2-bathroom home boasts a spacious open-concept living and dining area, complemented by an updated kitchen that flows seamlessly into a cozy family room featuring a newer fireplace and custom-built bookcases. Plus a large southeast-facing backyard. All perfect for entertaining! Enjoy the convenience of a double garage w/ ample storage & laundry tub. This fantastic community offers exceptional amenities, including a clubhouse with an indoor pool, an outdoor hot tub, and a variety of social activities. With no age restrictions, exterior maintenance covered by the strata fee, a secure gated entry, and available RV parking, this is truly carefree living at its best! Poly B was replaced last year. Pets: One cat, One dog of a breed known not to exceed 15 inches at the withers when fully grown. (id:60329)
Royal LePage Kelowna
5231 11 Street Ne
Salmon Arm, British Columbia
Raven's hidden Gem: Lake views, In-Law Suite & 4 Car Garage. Set on nearly one-third of an acre in the desirable Raven neighborhood, this four-bedroom home offers sweeping lake views and a welcoming sense of space. Located on a quiet no-through road, the property features a one-bedroom in-law suite—also with views—ideal for family, guests, or revenue potential. A separate entrance and potential to convert the suite back to 2 bedrooms offers even more options. A heated four-car garage and generous driveway provide exceptional parking and storage. Outdoors, enjoy mature trees, vibrant gardens, flower beds, and a gazebo—all supported by in-ground irrigation for easy care. Inside, comfort meets convenience with a newer furnace and hot water on demand (2019) plus a built-in vacuum system. Blending elegance with everyday practicality, this home is a rare find for those seeking both lakeview living and modern comfort with room for all your favorite people and toys. Book your private viewing today! (id:60329)
RE/MAX Shuswap Realty
6275 College Road
Grand Forks, British Columbia
A perfect blend of country living and modern comfort awaits in this delightful home on 0.81 acres. Enjoy the in-ground pool, garden areas, and chicken coop. Meticulously cared for, the house offers 3 bedrooms, 1 bathroom, a spacious living kitchen, and dining area on the main level. The basement includes a second bathroom, a 4th bedroom, and ample storage space. With an unbeatable location near town, this property offers a serene lifestyle with plenty of space for outdoor activities and relaxation. Call your agent to view today! (id:60329)
Grand Forks Realty Ltd
3434 Mckinley Beach Drive Unit# 309
Kelowna, British Columbia
CORNER UNIT WITH LAKE VIEWS! NW unit extremely spacious with 1,456 sq ft spread out over 2 bedrooms, 2 full bathrooms, open kitchen and living room, in suite laundry, and massive 300 sq ft private deck. There is no unit above this condo, quiet corner unit, vaulted ceilings, with extra privacy. The gourmet kitchen features quartz counters and stainless steel appliances. TWO parking stalls plus visitor parking. (Parking stalls # underground and # outside). Storage unit #. Amenities include a pool and rooftop hot tub! Access to a pontoon boat and 2 jet skis through the Granite Yacht Club. PET friendly: 1 dog or 2 cats. Enjoy the 1km beach, hiking trails, tennis/pickle ball courts, playground, community gardens and amenity center with pool, hot tub, and fitness facility. Future winery planned! Dream location. Only 15 minutes from downtown Kelowna. 5 minutes to Lake Country and 10 minutes from the airport and UBCO. Immaculate condo. Move in ready. Natural gas hook up on the deck. Call for your private showing today. (id:60329)
RE/MAX Kelowna
165 Chestnut Avenue
Kamloops, British Columbia
Welcome to modern living in these beautifully finished single family attached homes, each offering 4 bedrooms, 2.5 bathrooms, and a choice of two stunning finishing packages. Designed with comfort, quality, and style in mind, these homes are an exceptional blend of functionality and contemporary design. Laminate flooring flows seamlessly across all levels, including the stairs, while the upper bathrooms feature elegant tile, with the master ensuite enhanced by in-floor heating. The spa-inspired ensuite also includes dual sinks, a tiled shower, and a spacious walk-through closet offering excellent storage. The open-concept kitchen is a true highlight, showcasing quartz countertops, full-height Excel cabinetry with a built-in coffee bar, and a stylish tiled backsplash. A complete stainless steel appliance package, water line to the fridge, and natural gas BBQ hook-up make everyday living both practical and enjoyable. Additional conveniences include an oversized laundry closet for extra storage, window coverings throughout, and a single garage with your own private driveway for easy parking and added value. With no strata fees and full ownership of the property your home sits on, these single family attached homes offer a rare opportunity to enjoy a low-maintenance, modern lifestyle. All measures approximate. Listed By: ROYAL LEPAGE KAMLOOPS REALTY (SEYMOUR ST) (id:60329)
Royal LePage Kamloops Realty (Seymour St)
7760 Okanagan Landing Road Unit# 98 Lot# 1
Okanagan Landing, British Columbia
Modern Design Meets Practical Elegance in This 2,271 Sq. Ft. Everton Ridge Built Dream Home Step into a home that blends contemporary style with everyday functionality. With 9' ceilings throughout, this thoughtfully designed 3-bedroom, 2.5-bath layout includes a spacious 2-car garage and over 2,200 sq. ft. of beautifully finished living space. The main floor features an oversized kitchen with abundant cabinetry and a walk-in pantry – perfect for keeping everything organized and within reach. A versatile den offers the flexibility to create a home office, guest room, or creative studio. Downstairs, the fully finished lower level includes a large rec room, two additional bedrooms, and generous storage space – plus a unique bunker ideal for a media room, personal gym, or hobby space. Move-in ready with New Home Warranty included. Price excludes GST. No Property Transfer Tax applies. Open House: Saturday & Sunday, 11am–1pm. Come see this exceptional home in person – you won’t want to miss it! (id:60329)
Summerland Realty Ltd.
8200 97a Highway Unit# 4
Mara, British Columbia
1/10 ownership in Sunshine Bay Cottages with exclusive use of a cottage and boat slip. 50% SOLD! Share sale. 1/10 ownership of the corporation which also issues you a 100 year lease. Exclusive use of cottage, parking & boat slip. Short term rentals encouraged. a slice of paradise at Mara Lake! Nestled amidst lush, mature greenery these waterfront cottages are a dream come true for outdoor enthusiasts & nature lovers. Each cottage has an open floor plan, with expansive windows & luxury finishes offering a unique retreat. Inside, you'll be greeted by a spacious layout where modern design meets cozy comfort. The main floor holds a large kitchen adorned with sleek shaker cabinetry & quartz countertops, a family-sized dining room & cozy living area that opens directly to your beautifully landscaped yard. A full bathroom & bedroom, perfect for a home office or guest space, complete the main level. Upstairs, the lake views continue with two bedrooms, including a master suite with ensuite bath & full bath. An attached heated oversized, over height garage - perfect for your boat or sleds. Act early & select finishes that perfectly reflect your style. A full finishing package is available upon request. With endless activities like hiking, biking, dirt biking, quadding, snowmobiling, lake sports, sandy beaches, sport courts, boat slip & sparkling community pool, these cabins offer a year round lifestyle of adventure. Secure your spot in this exclusive community before it's too late! (id:60329)
RE/MAX Kelowna - Stone Sisters
10907 Prairie Valley Road
Summerland, British Columbia
Opportunity to purchase a 6400+ square foot full stratified duplex in the Summerland area of the gorgeous Okanagan Valley. Each side offers the following: 1800+ square feet three bedroom three bathroom main/top floor duplex unit, 750+ square foot self-contained basement suite/studio, and a 550+ square foot carriage home unit over a double car garage. For the entire duplex, this is a unique opportunity to fully rent out all of the units and have three rental units per side, for a total of six distinct cash-flowing units, or perhaps for a multi-generational household, or even an owner-occupier who wants their mortgage paid for by the rental units. There is an option to purchase each individual unit as well (See MLS #'s 10348890 & 10348894). Total square footage 6400+ square feet, ten potential bedrooms, ten potential bathrooms, four garage stalls (two doubles), and plenty of additional room for parking. Unit #1 is fully finished and Unit #2 still has finishing options available. (id:60329)
Sotheby's International Realty Canada
10907 Prairie Valley Road Unit# 2
Summerland, British Columbia
Opportunity to purchase a 3200+ square foot stratified half duplex in the Summerland area of the gorgeous Okanagan Valley. This unit offers a 1800+ square foot three bedroom three bathroom main/top floor duplex unit, 750+ square foot self-contained basement suite/studio, and a 550+ square foot carriage home unit over a double car garage. This is a unique opportunity to obtain a beautiful townhome to live in while your mortgage helpers get to work on lowering your monthly costs. Even better, the carriage house unit would be perfect for a home-based business, personal studio, etc. The double-car garage and uncovered parking allow for lots of parking options for you alone, or for your tenants. The high-end finishes include notable light fixtures, exquisite tiling, stainless steel appliances, and more. Unit 2 is being offered to be able to choose your finishings, while Unit 1 (See MLS 10348890) is being offered fully finished. Alternatively, the entire duplex is available (See MLS 10348871), offering SIX distinct cash-flowing units, perfect for a multi-generational household, or even an owner-occupier who wants their mortgage paid for by the rental units. For that option, there would be a total of 6400+ square feet, ten potential bedrooms, ten potential bathrooms, four garage stalls (two doubles), and plenty of additional room for parking. (id:60329)
Sotheby's International Realty Canada
3088 Beverly Place
West Kelowna, British Columbia
Perched on a generous 0.32-acre lot with sweeping lake views, this 5-bedroom, 3-bathroom home offers the kind of space families dream of. With 2,665 square feet of living space, plus an additional 335 square foot sunroom, there’s room for everyone to spread out comfortably while enjoying the rare bonus of a large lake-view lot in this sought-after neighbourhood. Big-ticket updates have already been handled, so you can focus on the fun part—choosing finishes and cosmetic touches that make the home yours! The location is equally impressive. Within five minutes, you’ll find schools, shopping, and everyday conveniences. On weekends, trade errands for experiences with world-class wineries, acclaimed restaurants, and sandy beaches just minutes from your doorstep—or even a quick bike ride away. This home is about more than just a big lot on a quiet cal-de-sac; it’s about a lifestyle where comfort, convenience, and breathtaking views come together. Come see how easily this property could become your family’s next chapter. (id:60329)
Vantage West Realty Inc.
4479 Wasilow Road
Kelowna, British Columbia
Nestled in one of the most sought-after locations in the Lower Mission, this stunning 4-bedroom, 3-bathroom home has been thoughtfully renovated and is ready for you to make it your own. Just a short stroll from OKM Secondary School and the brand-new Dehart Park, this home is central to all amenties. Step outside to discover your private oasis—a fully fenced backyard that provides both seclusion and space to build a charming Carriage Home, perfect for guests or enjoying extra income should you desire to. Picture summer days spent lounging around the above-ground pool, or hosting gatherings on the expansive deck, ideal for entertaining family and friends. With its blend of modern amenities and welcoming charm, this home is truly a gem that you won’t want to miss! (id:60329)
Coldwell Banker Horizon Realty
8200 97a Highway Unit# 9
Mara, British Columbia
1/10 ownership in Sunshine Bay Cottages with exclusive use of a cottage and boat slip. 50% SOLD! Share sale. 1/10 ownership of the corporation which also issues you a 100 year lease. Exclusive use of cottage, parking & boat slip. Short term rentals encouraged. a slice of paradise at Mara Lake! Nestled amidst lush, mature greenery these waterfront cottages are a dream come true for outdoor enthusiasts & nature lovers. Each cottage has an open floor plan, with expansive windows & luxury finishes offering a unique retreat. Inside, you'll be greeted by a spacious layout where modern design meets cozy comfort. The main floor holds a large kitchen adorned with sleek shaker cabinetry & quartz countertops, a family-sized dining room & cozy living area that opens directly to your beautifully landscaped yard. A full bathroom & bedroom, perfect for a home office or guest space, complete the main level. Upstairs, the lake views continue with two bedrooms, including a master suite with ensuite bath & full bath. An attached heated oversized, over height garage - perfect for your boat or sleds. Act early & select finishes that perfectly reflect your style. A full finishing package is available upon request. With endless activities like hiking, biking, dirt biking, quadding, snowmobiling, lake sports, sandy beaches, sport courts, boat slip & sparkling community pool, these cabins offer a year round lifestyle of adventure. Secure your spot in this exclusive community before it's too late! (id:60329)
RE/MAX Kelowna - Stone Sisters
1200 Rancher Creek Road Unit# 236b
Osoyoos, British Columbia
Best priced 2 bedroom/2 bathroom suite at Spirit Ridge Resort!! Own a 1/4 share of this renovated open plan suite that comes fully furnished and equipped. This suite has a pretty outlook to the golf course and mountains and has an east facing balcony to enjoy the morning sun. Spirit Ridge has outstanding amenities including 2 outdoor pools (one open year round), water slide, private beach, Solterra Spa, The Bear The Fish The Root & The Berry Restaurant, Nk'Mip Cellars Winery & Sonora Dunes Golf Course. When you're not enjoying your suite put it in the rental pool professionally managed by Hyatt to generate income. This property is not freehold. It is a pre-paid lease on Indigenous Lands with a Home Owners Association. *236C is also for sale* (id:60329)
RE/MAX Realty Solutions
315 Pine Street
Chase, British Columbia
Very cute charming home in the Village of Chase. Rancher style home situated on a double lot, 0.236 of an acre close to the skate park, recreation, shopping and the lake access. This 2 bedroom 2 bathroom home offers some additional spaces that could easily be made into additional bedrooms. The large backyard is fully fenced and well landscaped with gardens and fruit trees. There is a double gate in the backyard for alley access to the yard with a workshop that has power. Driveway offers a one car carport and space for several other vehicles. Access to the very clean utility/storage room basement is a breeze with the back yard hatch. The home is easily accessible with the ramp to the front door. Must see home in the Village of Chase. (id:60329)
Royal LePage Westwin Realty
10533 Cheryl Road
Lake Country, British Columbia
OPEN HOUSE SUNDAY AUGUST 24th 11 AM - 1 PM Welcome to Lake Country where you will love your lake view and rolling mountain views. This 5-bedroom, 3-bathroom family home features an updated kitchen with stainless steel appliances, quartz countertops, maple cabinetry with soft-close drawers, and stylish backsplash. New carpet and flooring have been installed throughout the home. The master suite offers a private deck and a fully updated ensuite with a new shower, sink, vanity, and flooring. Additional upgrades include new water softener, water filter system, furnace, newer windows, hardie exterior siding, 36 by 14 foot patio, 8 by 10 shed, and ample parking with space for RV and boat. The above-ground pool and trampoline are perfect for family fun and can stay. Located at the end of a quiet cul-de-sac backing onto Crown Land. Walking distance to Peter Greer Elementary and a short drive to George Elliot Secondary and H.S. Grenda Middle School. Close to lakes, parks, wineries, Okanagan Rail Trail, airport, and UBCO. (id:60329)
Royal LePage Kelowna
163 Chestnut Avenue
Kamloops, British Columbia
Welcome to modern living in these beautifully finished single family attached homes, each offering 4 bedrooms, 2.5 bathrooms, and a choice of two stunning finishing packages. Designed with comfort, quality, and style in mind, these homes are an exceptional blend of functionality and contemporary design. Laminate flooring flows seamlessly across all levels, including the stairs, while the upper bathrooms feature elegant tile, with the master ensuite enhanced by in-floor heating. The spa-inspired ensuite also includes dual sinks, a tiled shower, and a spacious walk-through closet offering excellent storage. The open-concept kitchen is a true highlight, showcasing quartz countertops, full-height Excel cabinetry with a built-in coffee bar, and a stylish tiled backsplash. A complete stainless steel appliance package, water line to the fridge, and natural gas BBQ hook-up make everyday living both practical and enjoyable. Additional conveniences include an oversized laundry closet for extra storage, window coverings throughout, and a single garage with your own private driveway for easy parking and added value. With no strata fees and full ownership of the property your home sits on, these single family attached homes offer a rare opportunity to enjoy a low-maintenance, modern lifestyle. All measures approximate. Listed By: ROYAL LEPAGE KAMLOOPS REALTY (SEYMOUR ST) (id:60329)
Royal LePage Kamloops Realty (Seymour St)
161 Chestnut Avenue
Kamloops, British Columbia
Welcome to modern living in these beautifully finished single family attached homes, each offering 4 bedrooms, 2.5 bathrooms, and a choice of two stunning finishing packages. Designed with comfort, quality, and style in mind, these homes are an exceptional blend of functionality and contemporary design. Laminate flooring flows seamlessly across all levels, including the stairs, while the upper bathrooms feature elegant tile, with the master ensuite enhanced by in-floor heating. The spa-inspired ensuite also includes dual sinks, a tiled shower, and a spacious walk-through closet offering excellent storage. The open-concept kitchen is a true highlight, showcasing quartz countertops, full-height Excel cabinetry with a built-in coffee bar, and a stylish tiled backsplash. A complete stainless steel appliance package, water line to the fridge, and natural gas BBQ hook-up make everyday living both practical and enjoyable. Additional conveniences include an oversized laundry closet for extra storage, window coverings throughout, and a single garage with your own private driveway for easy parking and added value. With no strata fees and full ownership of the property your home sits on, these single family attached homes offer a rare opportunity to enjoy a low-maintenance, modern lifestyle. All measures approximate. Listed By: ROYAL LEPAGE KAMLOOPS REALTY (SEYMOUR ST) (id:60329)
Royal LePage Kamloops Realty (Seymour St)
159 Chestnut Avenue
Kamloops, British Columbia
Welcome to modern living in these beautifully finished single family attached homes, each offering 4 bedrooms, 2.5 bathrooms, and a choice of two stunning finishing packages. Designed with comfort, quality, and style in mind, these homes are an exceptional blend of functionality and contemporary design. Laminate flooring flows seamlessly across all levels, including the stairs, while the upper bathrooms feature elegant tile, with the master ensuite enhanced by in-floor heating. The spa-inspired ensuite also includes dual sinks, a tiled shower, and a spacious walk-through closet offering excellent storage. The open-concept kitchen is a true highlight, showcasing quartz countertops, full-height Excel cabinetry with a built-in coffee bar, and a stylish tiled backsplash. A complete stainless steel appliance package, water line to the fridge, and natural gas BBQ hook-up make everyday living both practical and enjoyable. Additional conveniences include an oversized laundry closet for extra storage, window coverings throughout, and a single garage with your own private driveway for easy parking and added value. With no strata fees and full ownership of the property your home sits on, these single family attached homes offer a rare opportunity to enjoy a low-maintenance, modern lifestyle. All measures approximate. Listed By: ROYAL LEPAGE KAMLOOPS REALTY (SEYMOUR ST) (id:60329)
Royal LePage Kamloops Realty (Seymour St)
125 17 Street S
Cranbrook, British Columbia
Say hello to your dream home in one of Cranbrook’s most lovable neighbourhoods — just one block from the calm beauty of Elizabeth Lake, surrounded by gorgeous trails, and walking distance to both Parkland Middle School and Gordon Terrace Elementary. Whether you're into hiking, biking, or just sipping coffee with a mountain view, this location is chef's kiss. Inside, the vibe is light, bright, and full of good energy. You’ll love the vaulted ceilings, sun-soaked rooms, and that dreamy skylight that floods the space with natural light. The kitchen is a total showstopper — spacious, stylish, and made for people who actually love to cook, complete with a gas stove and tons of counter space. The layout is seriously smart: the primary suite is tucked on the main floor, complete with sliders to your covered deck (hello, private retreat), while two more bedrooms are upstairs and another is down — giving everyone their own zone. The basement is full of flex space, ready for your home gym, office, movie room, or epic game night setup. Storage? You’ll find tons of it — inside and out — plus extras like a central vac, sump pump, and underground sprinklers that make life easier. Now let’s talk backyard goals — this one is giving private paradise. Think gorgeous Rocky Mountain views, a low-maintenance yard, garden, gazebo, and plenty of space to entertain or unwind. And yes, the underground sprinklers keep it all green without the effort. Whether you're nesting, upgrading, or just ready for a lifestyle glow-up, this home delivers comfort, style, and mountain-side magic. Come take a peek — you’re going to fall in love. (id:60329)
RE/MAX Blue Sky Realty
Lot 13 Pete Martin Bay
Sicamous, British Columbia
Boat Access Cabin on Shuswap Lake – Anstey Arm. Discover this rare 2.94-acre private waterfront retreat with over 225 feet of user-friendly beach in the pristine Anstey Arm of Shuswap Lake. This professionally built 1,500 sq ft, 4-bedroom cabin is fully off-grid yet offers all the comforts of home. Equipped with solar power, generator, propane systems, propane hot water on demand, lake water intake, septic tank and field, and a durable metal roof, the property is designed for low-maintenance and year-round reliability. Inside, enjoy a full kitchen, laundry, and cozy wood-burning stove. Relax in the beautiful screened-in patio or on the expansive sundeck with sweeping lake views. This turn-key property is sold fully furnished and includes a massive 16’x30’ Triton® floating dock, perfect for swimming, lounging, or mooring your boat. Two additional buildings add to its appeal: the original cottage plus a guest bunkhouse with its own private deck. Offering unmatched privacy, spectacular scenery, and a ready-to-enjoy setup, this is the ultimate Shuswap Lake getaway. Be sure to view the virtual tour, then book your private showing to experience this one-of-a-kind property. (id:60329)
RE/MAX At Mara Lake
700 Patterson Street W Unit# 26
Cranbrook, British Columbia
Step inside this beautifully renovated mobile home and prepare to be impressed! The heart of the home is the stunning updated kitchen, featuring a massive island perfect for entertaining, tons of storage, slow-close drawers and cupboards, and yes—even a dishwasher! Enjoy the upgraded feel throughout with full drywall construction and elegant crown molding in every room, offering a modern and finished look rarely seen in mobile homes. The spacious primary bedroom opens directly to a covered deck through sliding glass doors—your own private retreat, complete with a gazebo that stays! Practical touches include a huge front-load washer and dryer, abundant under-home storage, and a bonus 150 square foot detached workshop with concrete pad—ideal for hobbies, tools, or extra storage. Outside, the fully fenced yard is full of charm with blooming perennials, new exterior stairs, and plenty of space to relax or garden. Located in a park now under new ownership, you’ll appreciate the ongoing improvements and pride of community that's taking shape. This move-in-ready gem has it all—space, style, and functionality—all at an affordable price. Don’t miss your chance to see it in person! (id:60329)
RE/MAX Blue Sky Realty
1329 Klo Road Unit# 208
Kelowna, British Columbia
Amazing Value! Spacious 2 bedroom 2 bath home at Gordon Park Village. This is a well kept home with some nice features. It has an open plan. There is extra pantry space added to the kitchen and a spacious utility room. The ensuite has a tub/shower, toilet and sink. The main bath has a shower. The home is east facing with a view of the mountains. The storage locker is steps away on the same floor. It has an enclosed garage type parking stall assigned to it which provides extra personal storage. This is a society building so the purchase must be with cash, no mortgages. The building has a woodwork shop, small gym, and a common kitchen dining area. Come, take a look. (id:60329)
Royal LePage Kelowna
8916 Tavistock Road
Vernon, British Columbia
4-BEDROOM + DEN, 5-BATHROOM, THREE-LEVEL HOME WITH STUNNING LAKE VIEWS ON EVERY LEVEL! The airy main level greets you with breathtaking views through dual sliding doors that lead to the expansive upper balcony. The open-concept kitchen features quartz countertops, ample cabinet space, and a large island—perfect for hosting. The primary bedroom offers lake views, balcony access, a luxurious 5-piece ensuite, and a walk-through closet. The main floor also includes a well-sized den, a 2-piece powder room, a bright living room, dining area, mudroom, and direct garage access. The lower floor showcases a split design with a family room separating two lake-view bedrooms, each with balcony access. One bedroom has a large walk-through closet, as well as a 3-piece en-suite. This level also includes a large laundry room, a 4-piece bathroom, an additional bedroom (or flex space), a utility room, and under-stair storage. The walk-out basement is an entertainer’s dream with a huge recreation room, a built-in bar, a 3-piece bathroom, additional under-stair storage, and direct access to its own lake view patio! Don’t miss this incredible opportunity! (id:60329)
Royal LePage Kelowna Paquette Realty
1080 Olaus Way Unit# 1a
Rossland, British Columbia
Red Mountain Investment opportunity! Live Where the Mountain Lifestyle Comes Easy — Thinking of moving to or investing at Red Mountain? Discover mountain living at its best—where the air is fresh, the lifestyle is active, and the community is growing. This fully furnished, move-in-ready 2-bedroom, 2-bathroom ground-floor condo offers it all: Ski-in access, with biking and hiking trails right outside your door! Incredible view of Red Mountain. Covered parking and a private storage locker large enough for all your gear, private balcony & patio with hot tub hook-ups! Pet-friendly and rental-friendly—perfect for full-time living or as a vacation/investment property. This comes with your own property manager ready to help you generate income! Located in a thriving new development at Red, you're steps away from a new bike park, coffee shop, and a growing community of like-minded outdoor enthusiasts. Whether you're a ski and bike lover, a nature enthusiast, or simply looking for a low-maintenance mountain getaway, this condo checks all the boxes. Use it as your full-time residence, or take advantage of its strong short-term rental potential—available for daily, weekly, or monthly rentals. Don’t miss this opportunity to be part of the vibrant Red Mountain lifestyle! (id:60329)
Fair Realty (Nelson)
302 2nd Avenue
Fernie, British Columbia
Downtown Fernie Commercial Opportunity! With commercial property rarely available right in the heart of Fernie's downtown core, this is your chance to own a low maintenance, fully tenanted building right on 2nd Ave. Two separate spaces of approximately 1,200 square feet and a third at 1,500 square feet, government agency tenants in two of the spaces and a long term tenant in the third. The building has been exceptionally well maintained, including recently painted and an eight year old roof. Lots of parking at the north side of the building and at the rear. Take advantage of this prime opportunity to become part of Fernie's vibrant downtown core! (id:60329)
Sotheby's International Realty Canada
675 Webster Road
Kelowna, British Columbia
Welcome to this beautifully maintained and thoughtfully designed 3-bedroom + den half duplex, nestled in a peaceful and established neighborhood known for its abundant green spaces and family-friendly atmosphere. Whether you're a first-time buyer looking or searching for a comfortable and low-maintenance home, this property offers the perfect blend of functionality, charm, and location. Step inside to a bright and inviting main floor, featuring a spacious living area with large windows that flood the space with natural light. The open-concept layout flows effortlessly into the updated kitchen and separate dining area plus convenient access to the backyard - perfect for quiet evenings outdoors. One bedroom is found on this upper floor, providing autonomy from the additional 2 bedrooms and den in the lower level. A washroom is located on each floor providing functional flow and coupled with ample closet space and storage, this home truly has so much to offer. Set on a quiet residential street, you’ll enjoy the peace and privacy of suburban living while still being just minutes away from amenities such as schools, shopping, restaurants, and public transit. Several parks and playgrounds are just a short walk away, providing plenty of opportunities for outdoor recreation and family fun. With no condo fees, your own fully fenced backyard, a private driveway with attached garage that you are able to design for your own use, this home delivers outstanding value and affordability. (id:60329)
Canada Flex Realty Group Ltd.
3920 Mowitch Court
Kelowna, British Columbia
Ready, set, pack because this home needs NOTHING besides you and your family. The original home was built in 1990 but from 2015-2019, it was completely renovated. The list of upgrades is unbelievable! New insulation throughout as well as an additional 3 ft spray insulation in attic, all plumbing, furnace, a/c, electrical, windows, water softener, 200 amp service plus 30 amp RV plug, all new flooring, ABRO water system and hot water on demand (even in the shop). We haven't even talked about the kitchen remodel with all new appliances, Westwood cabinets, granite counters, and a kitchen island that is a bakers dream. Bathrooms were also completely remodeled and the laundry room is set up for all your summer guests that won't leave. Let's talk outdoor living because this home is located on a .4 acre PRIVATE corner flat lot with mature trees and exceptional landscaping. The yard is complete with a 16X31 fiberglass salt water pool, 10 person hot tub, garden space, 2 outdoor entertaining spaces and deck space that is complete with an outdoor kitchen with Napoleon built-ins, and quartz countertops. Ok, now is it time to talk shop. This shop was built with a car person in mind. It is a 2 storey shop 67X27 with 18X10 insulated High R Value door, HD lift master opener and 2 pc washroom. The shop also has a gas furnace, a/c, hot water on demand, extra thick concrete for a hoist, 220 power, a second floor mezzanine for storage and a 1 bed suite/man cave/arts and crafts room. (id:60329)
Coldwell Banker Horizon Realty
1550 Dickson Avenue Unit# 110
Kelowna, British Columbia
Located in the heart of the Capri-Landmark district, this bright and modern condo is the perfect blend of indoor-outdoor living in an urban environment. A substantial patio makes up nearly a third of the total living area—offering considerable outdoor entertaining space while still managing to feel private and secluded. Perfect for pets, this patio would also be well-suited to lay down some artificial turf with a fire hydrant for your dog. Inside, brand new stainless steel kitchen appliances offer peace of mind with an upscale look, and fresh paint gives the condo a clean and open feel. The master suite features a large soaker tub and a walk-in closet with custom built-ins. A second bedroom and bathroom complete the interior. In combination with the generous patio, the long entry hallway makes this property feel much like a house or townhouse, but with all of the security and convenience that only a condo can offer. Hallways along both internal walls and a parkade below mean that you are only sharing your walls/ceilings/floors with a single neighbour. An exit door right beside your unit also gives you quick access to the adjacent visitor parking and everything that the neighbourhood has to offer—weekly Farmer’s Markets, Landmark District Market, Landmark Towers, CATO, Parkinson Rec Centre & Park, Apple Bowl Stadium, Capri Mall, Spall Plaza, public transit, and much more. (id:60329)
Century 21 Assurance Realty Ltd
718 Carnoustie Drive
Kelowna, British Columbia
This brand-new custom-built executive home in Black Mountain offers nearly 4,000 sq. ft. of luxurious living space with 6 bedrooms, 4 bathrooms, a theatre room, and a 2-bedroom legal suite for added rental income. The open-concept main floor features a gourmet kitchen with a spice kitchen, spacious dining and family areas, and expansive windows that fill the home with natural light. A 251 sq. ft. covered sundeck provides stunning panoramic views of Okanagan Lake, Kelowna’s city lights, and the surrounding mountains. Downstairs includes a theatre room, bar area with potential for an in-law suite, rec room, and guest bedroom with full bath for upstairs use. Rare to find in Black Mountain, the large backyard offers space for a pool, gazebo, and garden. Conveniently located just minutes from Black Mountain Golf Club, 15 minutes to UBCO, 10 minutes to Costco, and 40 minutes to Big White, this home combines luxury, functionality, and versatility, all backed by a 2-5-10 builder warranty. (id:60329)
Stonehaus Realty (Kelowna)
Sutton Group-Alliance R.e.s.
600 Eighth Street E
Revelstoke, British Columbia
This downtown residence features an oversized workshop/garage with excellent potential for a garden suite. The home has two bedrooms and one bathroom, along with a fully fenced backyard for maximum privacy, mature trees and deck. Layout is open, allowing plenty of natural light to fill the space, hardwood floors and a wood stove or simply use the H/E furnace to keep the house warm and cozy. And the list goes on with so many options for the workshop garage with a separate 100 amp service, concrete floor, 15 ft ceiling , wired and insulated, call for an appointment to view today. (id:60329)
RE/MAX Revelstoke Realty
