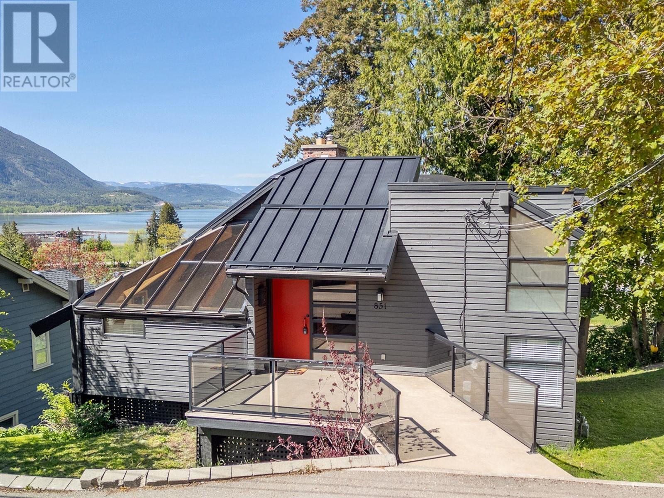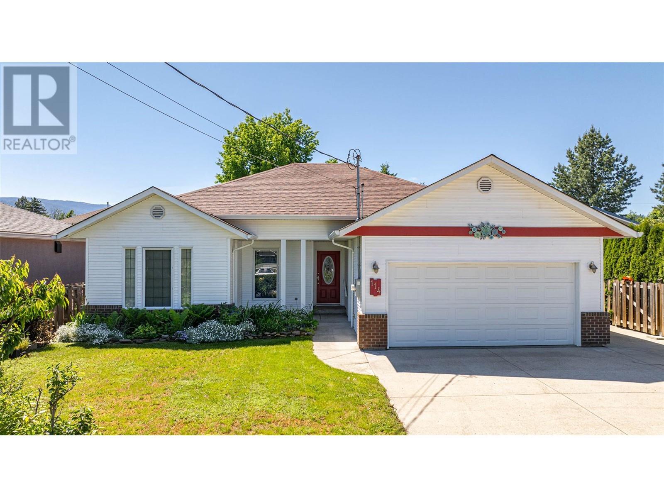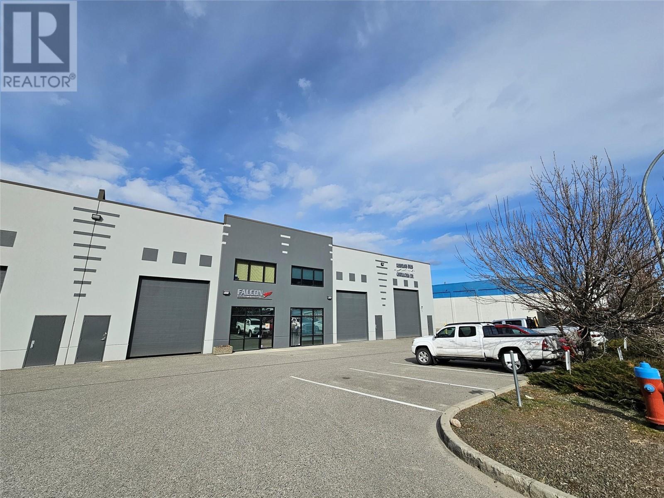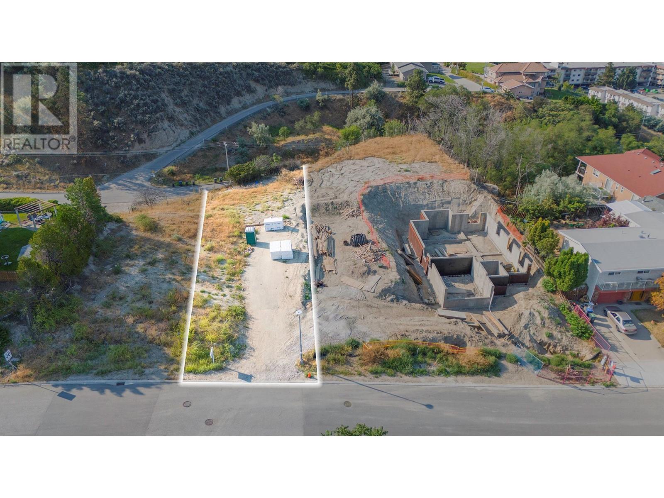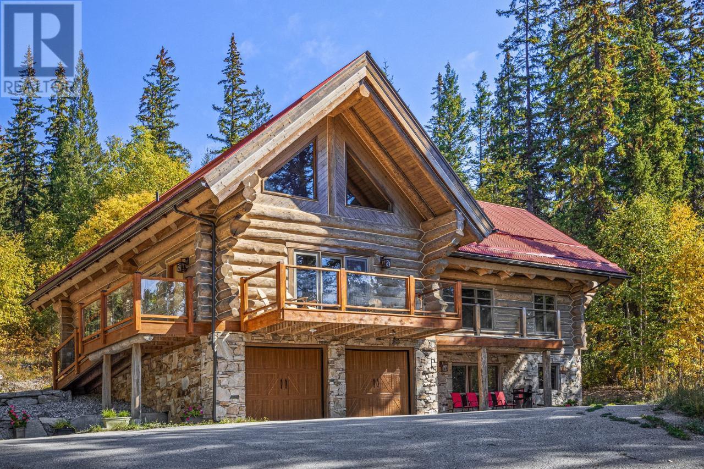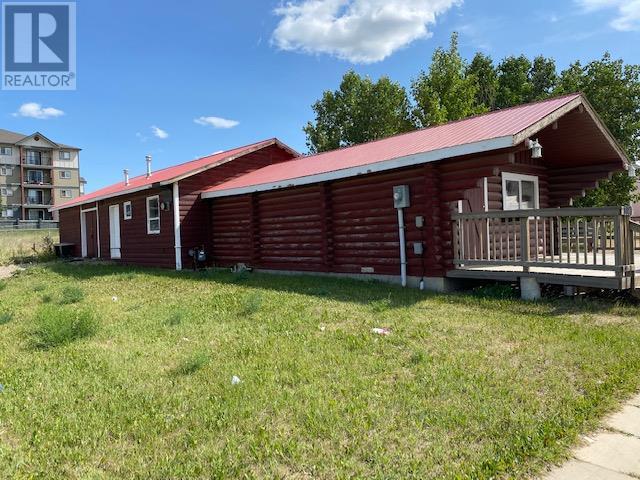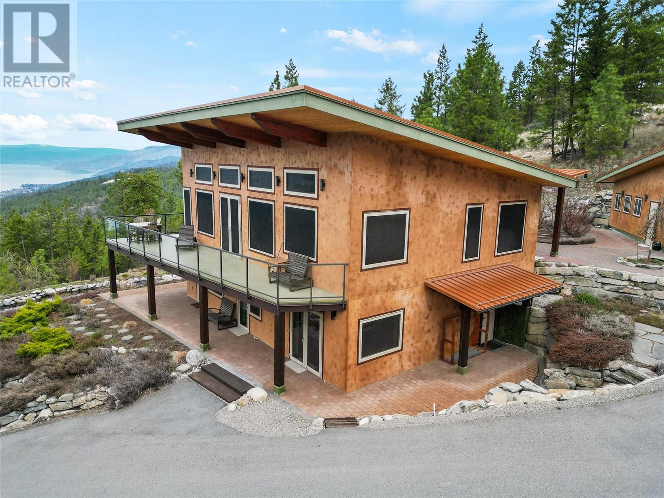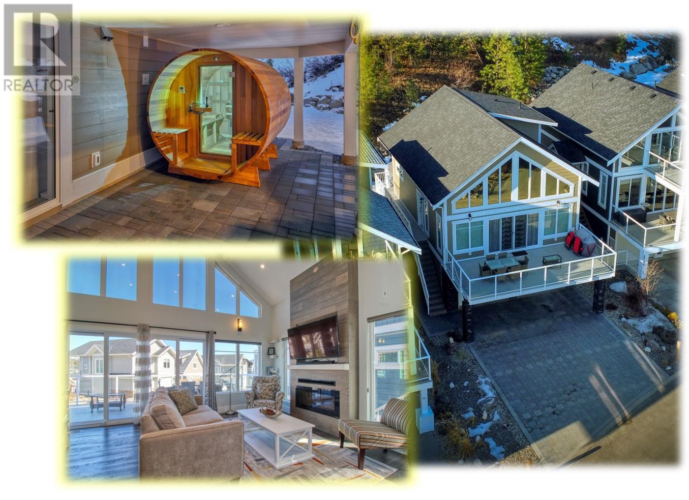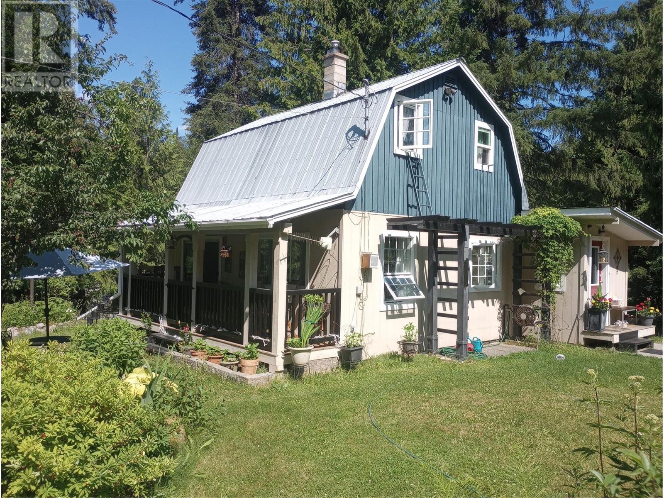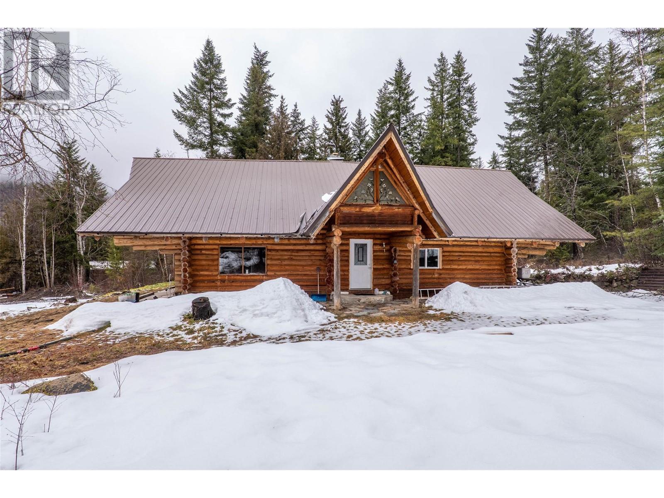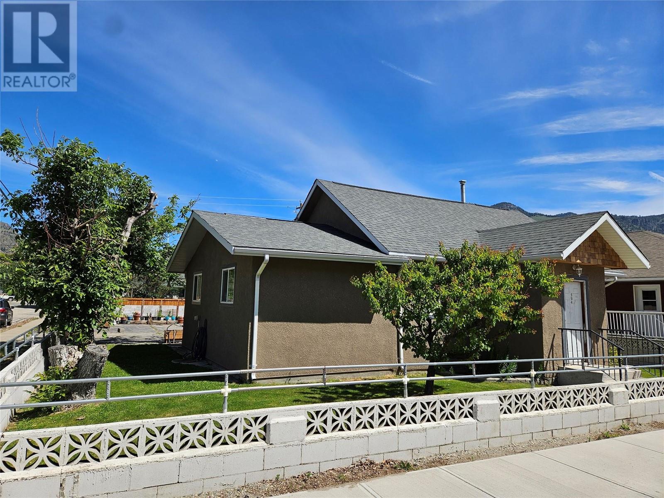851 3 Avenue Ne
Salmon Arm, British Columbia
Enjoy breathtaking lake views and abundant natural light in this charming character home. Boasting numerous unique features such as vaulted ceilings, exposed beams, and central brickwork, this residence offers a truly distinctive ambiance. With 4 bedrooms and 2 bathrooms spread over three levels, privacy is ensured while providing an exceptional space for entertaining. The captivating kitchen and appliances, complemented by a gas fireplace, and new furnace, A/C, and hot water tank make moving in a breeze! Moreover, this home's location offers unparalleled convenience. Situated just a stone's throw away from downtown Salmon Arm, residents have easy access to a plethora of amenities. Need medical care? The hospital and doctors' offices are conveniently close by, ensuring peace of mind for your family's health needs. Running errands is a breeze with grocery stores, banks, and various shops all within reach. Plus, the vibrant downtown area provides an array of dining options, boutiques, and entertainment venues to explore. Outside, a low-maintenance yard awaits, perfect for those who prefer leisure over landscaping chores. This home is truly one-of-a-kind – come experience all it has to offer! *Some photos have been virtually staged (id:60329)
RE/MAX Shuswap Realty
114 Bass Avenue
Enderby, British Columbia
Hard to find 3 bedroom, 2 bath rancher close to the River Walk, Paddle Wheel beach & park and recreation facility. Custom built by the current owner in 2005, you'll be sure to love the 11' ceilings thru-out...makes everything feel oh so spacious. Great room style main living/dining/kitchen area where you can entertain with ease. L-shaped kitchen offers bright white cabinetry and a center island complete with a breakfast bar. There is lots of room for a full dining suite or a more simple dining table. Double french doors open onto a covered 46' foot full length patio with privacy screening for your outdoor living enjoyment. Two bedrms & a full bath are located just down from the main living area. You will find the primary bedroom located on the opposite side of the home for the utmost in privacy. There is a walk-in closet & a full ensuite with new flooring & a new walk-in shower. Laundry is just outside the primary bedroom door with access to the garage through the laundry area. The south facing yard is fully fenced & very private boasting 18' x 8' hard wired shed, garden beds, fruit trees, raspberries, strawberries, rhubarb & even 4 hascap berry bushes! Hydro avg $150 p/mo for all your electrical, hot water & heating needs. A brand new hot water tank was just installed and a new roof put on in August 2024. There is an additional 4'ft crawl for extra storage needs. Parking is made up of a double car garage & a nice wide & long driveway which can even accommodate your RV! (id:60329)
Royal LePage Downtown Realty
2543 Juliann Road Unit# 5
West Kelowna, British Columbia
2,255 square feet of small bay industrial warehouse space - 1,743 square feet of main floor space and 512 square feet of 2nd floor/mezzanine space plus a small bonus storage area. Radiant heat, 21' ceiling height, washroom with shower, 12' x 14' overhead grade level door, and 3 phase 200 amp power. The strata unit is easily accessed off of Highway 97 and comes with 4 designated parking stalls. Strata fees are $284.48/month. There is a fully permitted 10' x 20' prefabricated paint booth and 7' x 8' prefabricated mix room including a makeup air unit. Exterior of the building was fully painted in 2024. (id:60329)
Coldwell Banker Horizon Realty
152 Greenwood Drive
Penticton, British Columbia
* THIS PROPERTY IS NOW ZONED TO ALLOW FOR A DUPLEX BUILD!**PRICE ADJUSTMENT* * MOTIVATED SELLER* This 7959 Square feet LOT is a vacant lot allowing you build your dream home. Zoned for R2 Small Lot Residential Nestled on a hill, this property has views of Skaha lake.This is an exceptional freehold lot that presents a once-in-a-lifetime opportunity to build your dream home in one of the most sought-after locations in the South Okanagan. Positioned to perfection, this lot offers breathtaking views of the surrounding lake, city, and valley. this development features an integrated trail network for the ultimate outdoor enthusiast. Despite its tranquil setting, it's only a quick 5-minute drive to the heart of Penticton, where you can indulge in a variety of amenities. This lot is prepared for a 1 to 2 story home You can choose any builder, be the builder yourself, or ask for our preferred building partner options. (id:60329)
Oakwyn Realty Okanagan
462 Ottoson Road
Golden, British Columbia
WELCOME to 462 Ottoson Road in Golden BC! This one-of-a-kind log home is set on a forested, rural acreage only minutes from Golden, yet offers seclusion, privacy and Mountain Views. It even has a creek running through it! What more can one ask for? How does income and revenue sound? The 3 separated living quarters create a few different revenue models to choose from, and offer flexibility along with generous opportunity for revenue generation. The Lower Suite, also known as the 'Rustica' is very popular with Guests and receives raving reviews. The Upper Suites feature traditional log architecture, and the monumental fireplace will keep you (or your Guests) warm and cozy while relaxing and de-stressing. The home and its three living quarters are being offered fully furnished, so it's ready for you to step in and earn some income immediately. Call your Realtor? today to set up your viewing! (id:60329)
Exp Realty
1000 Alaska Avenue
Dawson Creek, British Columbia
Attention Investors and Entrepreneurs! Discover the potential of this commercial property located in an unparalleled position in Dawson Creek. Situated with prime exposure on the bustling Alaska Highway, this is a golden opportunity to capitalize on high vehicle and pedestrian traffic. The property features a generous 1,000 square feet of flexible interior space. While currently under a secure 5-year lease, generating a steady income of $2,000 per month plus Triple Net costs, this location offers an affordable entry into the commercial real estate market with ample room for updates and customization. This investment property is an ideal asset for visionaries seeking a foothold in a thriving business corridor. Purchase now and benefit from immediate rental income. As the lease reaches its conclusion, you have the freedom to launch your own venture in a location that commands visibility and accessibility. Call today to schedule a viewing and explore the potential this outstanding location holds. Don't miss out on this unique opportunity to secure a commercial asset in one of Dawson Creek's most visible and desirable areas. (id:60329)
Royal LePage Aspire - Dc
102 Vista Place
Penticton, British Columbia
Welcome to this stunning and spectacular 10.13 acre property. Maintained like a park, and just a few minutes from downtown Penticton, this package-deal listing offers sweeping views of Lake Okanagan. This unconventionally built house (Insulated Concrete Form) is comprised of a spacious first floor primary residence with potential for an in-law suite in the basement. Stylish & modern, the principal residence is fire safe and energy efficient. With 3 bedrooms, 2 offices, 3 bathrooms and a sauna, the home is suitable for families of all sizes. In addition to the main residence, this property has a quarter of a million dollars in outbuildings, including a heated double-car garage (with a utility sink), a woodshed, a cozy log cabin, a beautiful must-see in ground sauna, a wood-fired cedar-barrel hot tub and a bonus garage. If you are searching for your perfect retreat from city life, let 102 Vista Place be your next home! Bring the whole family, there is more than enough room. All measurements approximate. (id:60329)
Parker Real Estate
6742 Marbella Loop Unit# 302
Kelowna, British Columbia
Impeccably finished Luxury La Casa cottage built 2020, backing onto Crown Land. PRIVATE REAR DECK. Situated in the most popular location for families & rentals in the resort being a two minute walk to pool, hot tubs, restaurant, tennis etc. 3 bedrooms plus Rec Room, 3 bathrooms. (La Casa is unaffected by recent Air bnb restrictions). Private rear deck overlooking nice level rear yard is accessed from both main floor bedrooms. Massive front deck. Main floor living, dining & kitchen is big & bright. Lots of parking on the big driveway, Garage for ATVs, golf carts, storage etc. La Casa has a very strong VACATION RENTAL market. You choose whether to keep for yourself, rent out some of the time or use the on-site company if you want a 'hands-off' investment. NO SPECULATION TAX applicable at La Casa. La Casa Resort Amenities: Beaches, sundecks, Marina with 100 slips & boat launch, 2 Swimming Pools & 3 Hot tubs, 3 Aqua Parks, Mini golf course, Playground, 2 Tennis courts & Pickleball Courts, Volleyball, Fire Pits, Dog Beach, Upper View point Park and Beach area Fully Gated & Private Security, Owners Lounge, Owners Fitness/Gym Facility. Grocery/liquor store on site plus Restaurant. (id:60329)
Coldwell Banker Executives Realty
4720 Goat River N Road
Arrow Creek, British Columbia
This 4-bedroom home on 4.99 acres in East Arrow Creek offers a perfect blend of rural living and convenience to town amenities. With updated features like new ( in 2017) wiring, drywall, roof, and furnace, this property is move-in ready. The open concept living and kitchen areas flow effortlessly to a spacious deck, ideal for gatherings. Located on a no through road, enjoy the peacefulness of country living while having access to nearby recreational activities like quadding, snowmobiling, hunting, and fishing. Whether you're seeking affordable country living close to town or dreaming of your own dirt bike track, this property offers endless possibilities. Contact your REALTOR (R) today for more information. (id:60329)
Malyk Realty
7812 6 Highway
Fauquier, British Columbia
A truly unique property! This 1.3 acre piece is your own private park! You only have neighbours on 2 sides. The property backs onto Starlite Rd. - just across the road is park land, which is a perfect 'greenspace' and gives you access to the sandy ""Detta Beach"" area. Starlite Rd. goes right to the 9-hole golf course in Fauquier! The property has natural landscaping, featuring a 'boutique' lavender field, established perennials including extraordinary peonies! Plus strawberries, blueberries, plum and apple trees, vegie garden beds, and self-shedding greenhouse.....a gardeners 'paradise'! The Canadian Wildlife Federation has recently certified this as a ""Habitat Friendly Property"" that's pesticide and chemical free. The home is comfortable and cozy - main floor has a nice bright galley kitchen space, living room with propane fireplace, full bath, and dining area with sliding doors out onto a deck - perfect spot to relax and listen to the nearby creek. Upstairs is a large bedroom, full bath, and an office space as well. Recent upgrades incl. flooring, bathroom tile, molding, and some new windows. There's a separate building perfect for your studio, plus there's storage/garden sheds....and so much more. Gravity fed water system. Just a few minutes to the boat launch, 15 min drive to the Cidery in Burton, 40 minutes to Nakusp, and an hour and a half to the Okanagan. So much to explore in this beautiful rural area, and so many possibilities with this property! (id:60329)
Royal LePage Selkirk Realty
1757 Chase Falkland Road
Chase, British Columbia
Tucked away on 27 private, wooded acres, 1757 Chase-Falkland Road is a true rural retreat with endless potential. Although pavement takes you to the driveway , beyond that sits a classic log home sits nestled among the trees, offering 2 bathrooms and loads of rustic charm—ready for your updates to make it shine again. The property features a massive powered shop, perfect for serious projects, storage, or a home-based business, plus a partially finished guest house for visitors . Chase Creek winds peacefully through the land, adding natural beauty and a sense of calm. Secluded yet accessible this home is —just 10 minutes to Chase, 20 minutes to Falkland, and 45 minutes to Kamloops—this property offers the best of both worlds. Whether you’re dreaming of a hobby farm, a quiet homestead, or a weekend escape, this backcountry gem is ready for your ideas. (id:60329)
Royal LePage Westwin Realty
504 7th Avenue
Keremeos, British Columbia
Well maintained and looked after home right downtown with a private fenced backyard. 1,188 square feet, 2 bedroom plus den, 2 bathroom home has an open and bright living space, you will notice all the updates including new roof in 2018, Hot water tank replaced in 2018, paint and lighting! Natural gas heat, nice entrance foyers at the front and back, and a large quonset garage with power door and parking with enough room for a large workshop too. Raised beds, shaded area for BBQ and table, and walk to everything! Well worth a look. (id:60329)
Royal LePage Locations West
