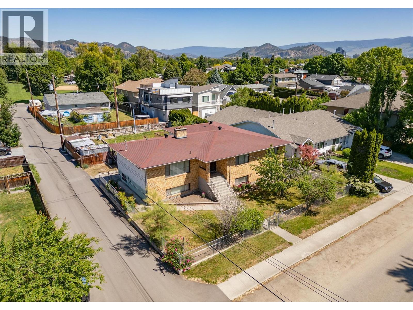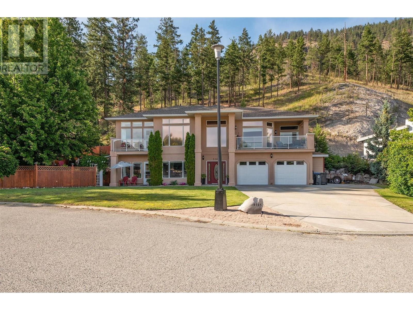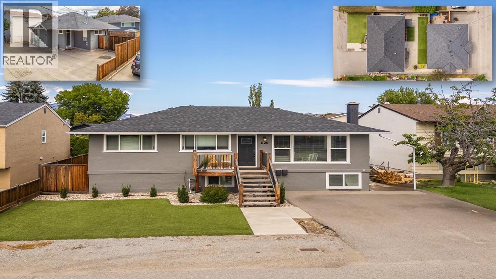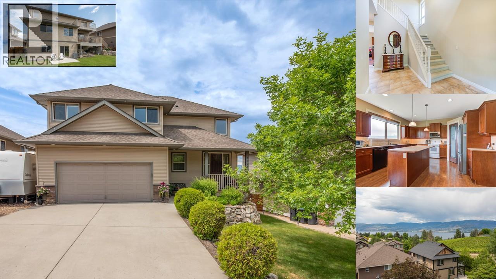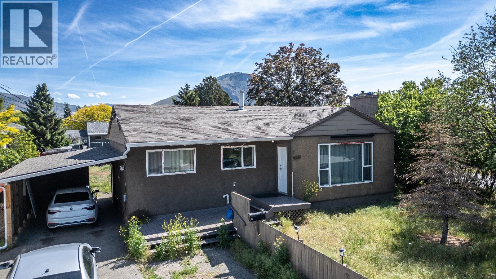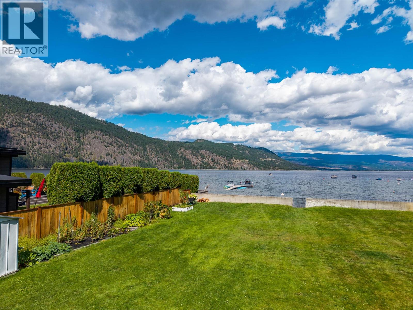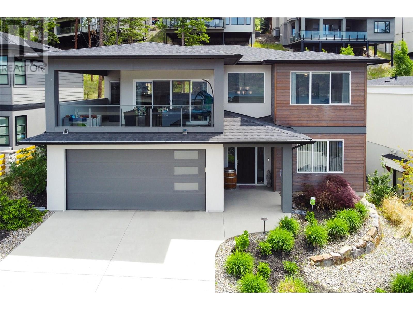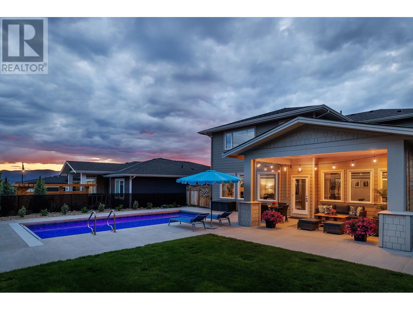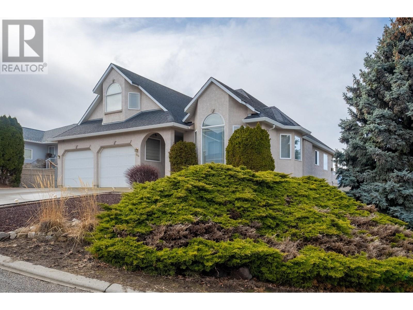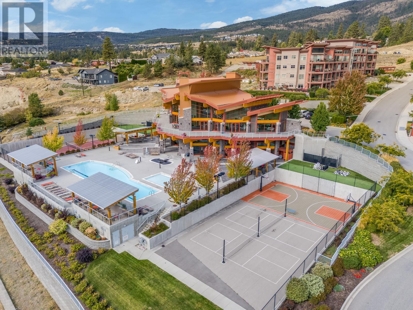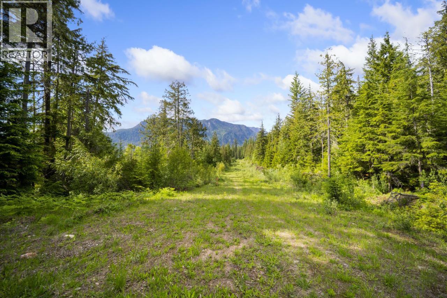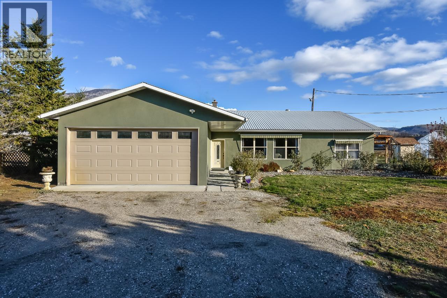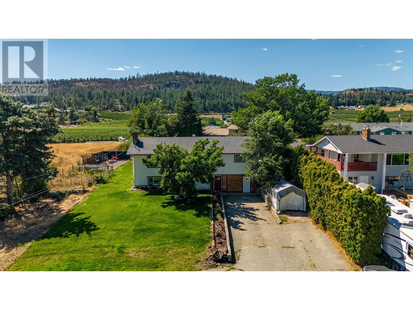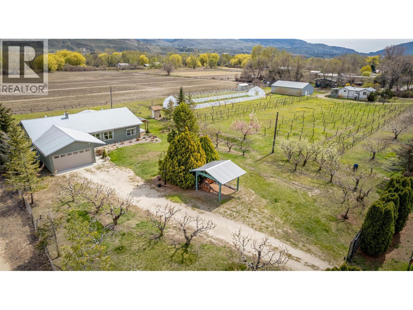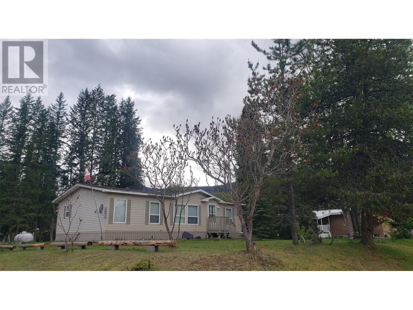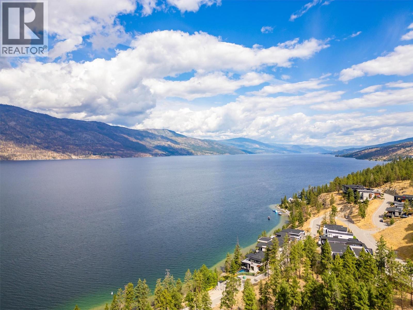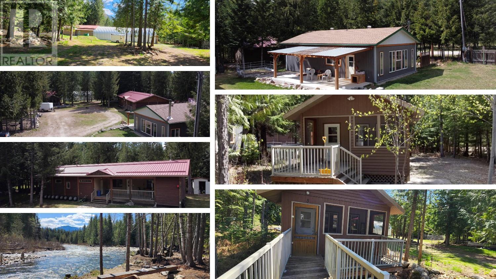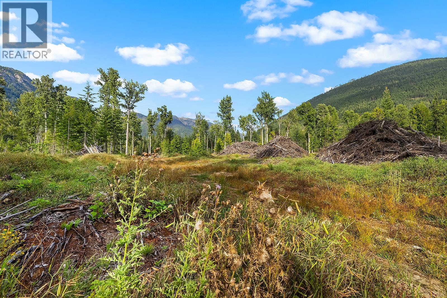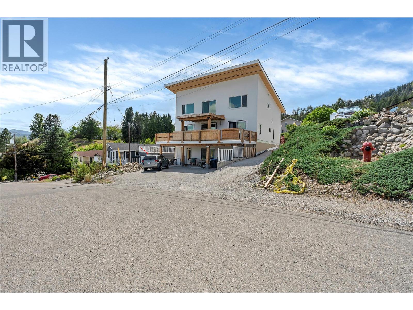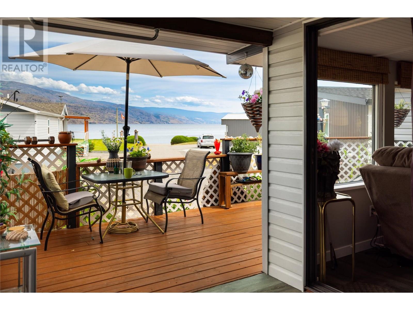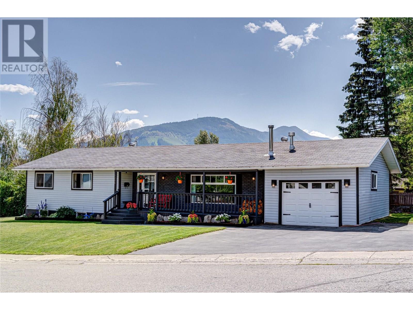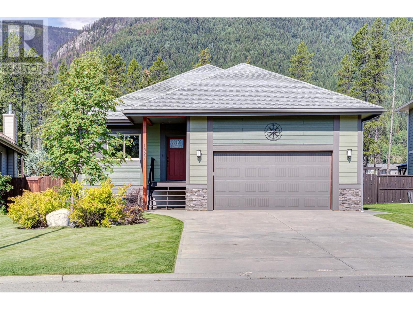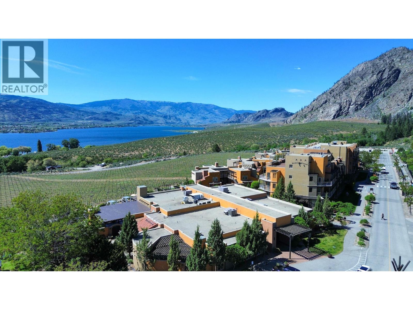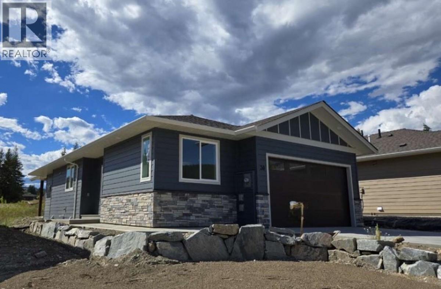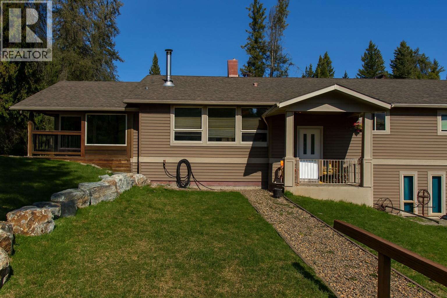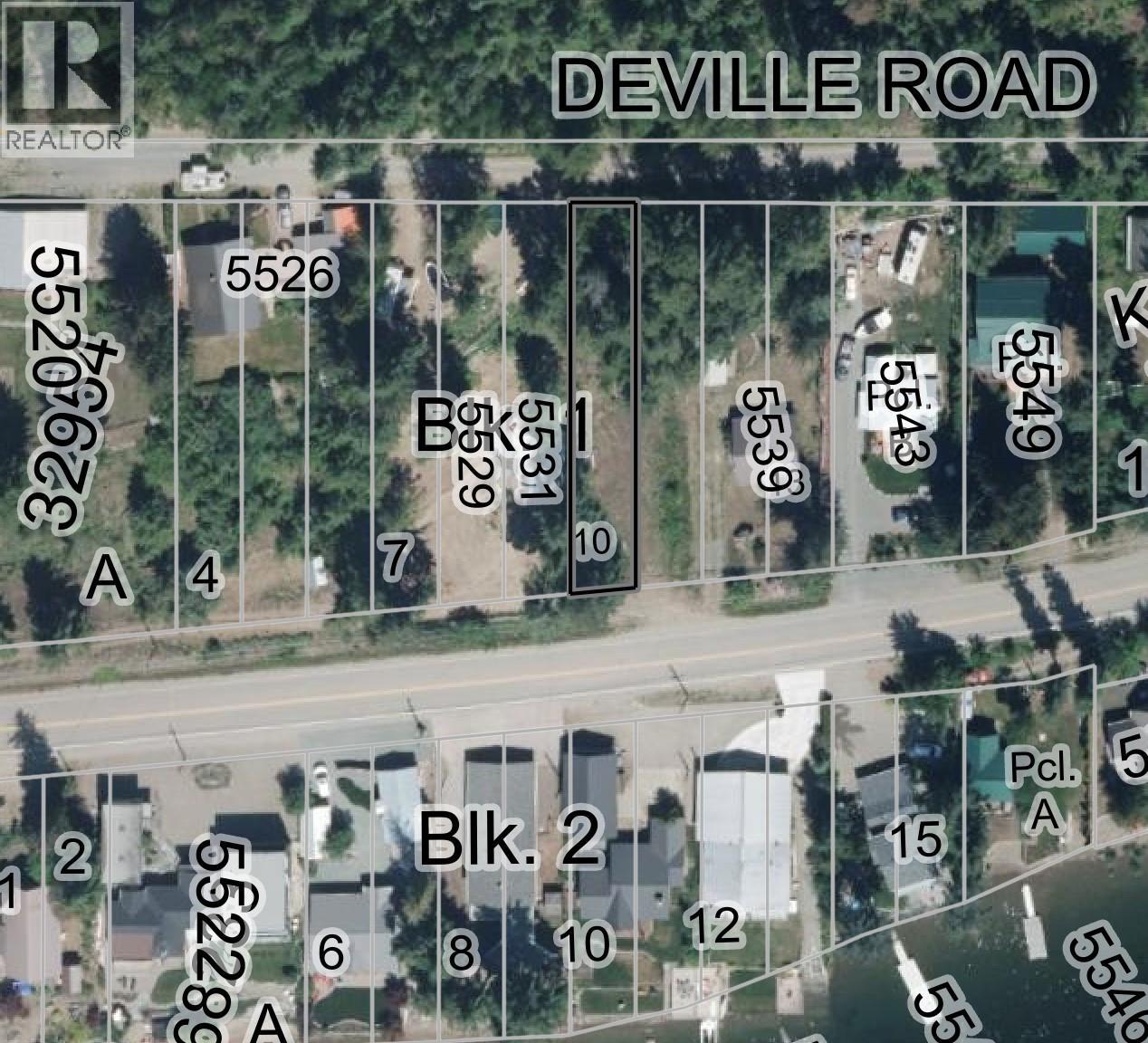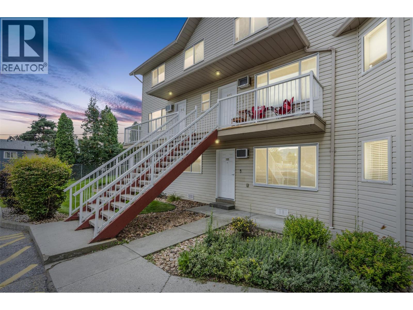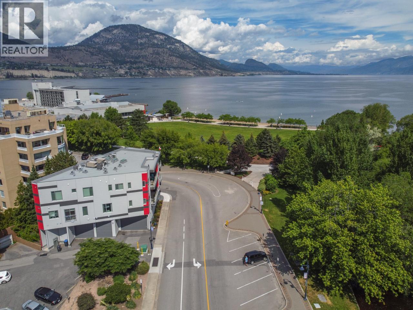16738 Commonage Road
Lake Country, British Columbia
LAKE COUNTRY & CARRS LANDING AT ITS BEST WITH AN INGROUND POOL. Pride of ownership is evident throughout this quality-built 4,300+ sq ft 5 bed, 4 bath family home. Lovely curb-appeal which gets better when you step inside the entrance & see the grand curved staircase with a 17'9"" ceiling. The home is open, bright & has an abundance of light from many oversized windows/doors. The living room has an 11'10"" ceiling & opens onto the formal dining room, which in turn opens onto a spacious gourmet kitchen with large pantry. The kitchen opens to a wonderful family room with a gas fireplace. There is a 1/2 bathroom & laundry/mud-room also on the main floor. There are 4 bedrooms on the upper floor, each with a walk-in closet. The spacious primary bedroom has a balcony & a sitting area that opens onto the spa-like ensuite, complete with jetted tub. The walkout basement offers a 5th bedroom (no window but two access doors) plus a walk-in closet, a large recreational room, wine-room, plus a second ""summer kitchen"". This property is beautifully landscaped with 0.62 acres that surround the executive-style home. Complete with an inground salt water pool & hot-tub on a large stamped concrete sun deck, they many decks & patios take advantage of the sun, lake & mountain views. The driveway has ample space for multiple cars, plus there is RV parking & an attached triple-car garage. Lots of internal & external storage. There is a firepit, shed, and a fenced grassy & treed area perfect for dogs. (id:60329)
RE/MAX Kelowna
734 Francis Avenue
Kelowna, British Columbia
EXCELLENT SOUTH KELOWNA STREET AND A ONE OWNER HOME WITH DEVELOPMENT POTENTIAL - OR A SOLID HOME READY FOR YOUR UPDATES. This is a rare find in South Kelowna due to having only one careful owner and the large size of this 0.23 Acre corner lot with double lane access. This large and well cared for family home is solid / well built and is certainly worth updating. Or... DEVELOPMENT ALERT as this prime building lot could be fully developed or partially developed. A new owner may renovate the home and/or possibly build a carriage house or a suite. The home has 5 bedrooms, 3 bathrooms, two kitchens, a large shop, garage, sunroom and a massive open deck. This home is in a great central location close to parks, SOPA, Schools, Restaurants, Cafes, Parks, Shopping, City Transit & Kelowna General Hospital. The property is priced below the 2025 Tax Assessed Value. Please come and see this home today. (id:60329)
RE/MAX Kelowna
5165 Morrison Crescent
Peachland, British Columbia
A LOVELY PEACHLAND FAMILY HOME WITH AN INLAW SUITE, LOTS OF PARKING, LAKE VIEW, A GARDEN OASIS & IS SITUATED RIGHT BESIDE MORRISON PARK. This lovely 4 bedroom + den, 3 bathroom custom home comes with a grand foyer, high ceilings, hardwood floors, custom stained glass windows, new carpet, plus large main windows offering loads of natural light. The large primary bedroom comes with a custom ensuite bathroom. The open concept kitchen/family room are perfect for family life or entertaining. There is an in-law suite on the ground floor, with hallway & separate exterior access. This home also has loads of storage, plus a large garage with workshop. The home has 3 decks, a private fenced back yard complete with fire pit, pond & rock feature wall. There is plenty of room for an RV or boat, plus 5 or 6 cars. This home is a short drive to shopping, schools, the beach & town of Peachland, & easy access to the 97C Connector. Updates include a chain-link fence in back yard, 3 year old refrigerator, 3 year old dishwasher, 4 year old high efficiency furnace, 3 year old hot water tank. This is a peaceful location with very little traffic. Please don't miss out. (id:60329)
RE/MAX Kelowna
620 - 622 Birch Avenue
Kelowna, British Columbia
A RARE OPPORTUNITY TO SECURE THIS QUALITY SOUTH KELOWNA 6-BED 4-BATH PROPERTY WITH IN-LAW SUITE & A CARRIAGE HOME. Located within walking distance to the village of South Pandosy (SOPA), Schools, Kelowna Beaches, one block to Kelowna General Hospital (KGH) & steps to Cameron Park/Playground. This property includes a nicely updated Main home with 3 bedrooms, a 4-piece bathroom with heated tiled floors, plus a large basement recreational room with loads of storage. The main floor has hardwood floors, open concept living/dining/kitchen area, wood beams, large windows for lots of light & a wood-burning fireplace (+ a gas FP down). The 1-bedroom updated in-law suite has a full 4-piece bathroom, vinyl floors & a shared laundry room. The gorgeous carriage home was built in 2013 & offers an open-concept living space with 2 bedrooms, 2 full bathrooms (both with heated tiled floors), laundry & vinyl floors throughout the home. The primary bedroom has a double-vanity 4-piece ensuite & a walk-in closet. The main house has two decks & the carriage house has a fully fenced & very private patio. The property has 2 parking stalls at the front of the main home & room for 3 cars off the back lane. The current owners did major updates to the main home in 2022, a new roof in 2021, as well as low-maintenance exterior landscaping (Synlawn), fencing, sidewalks & driveways. This is an incredible property package with great tenants & currently generates $6,354.00 monthly income. Don't miss out! (id:60329)
RE/MAX Kelowna
215 Arab Road
Kelowna, British Columbia
GREAT HOLDING AND/OR DEVELOPMENT PROPERTY WITH POTENTIAL TO REZONE FROM A2 TO I2. This is a rare package of 1.85 Acres, close to the University, with a large house/building with 8 bedrooms, 6 bathrooms, a 5-car garage, and all under one roof. An excellent revenue property, or great for an extended family, or both. This property is NOT in the ALR and rezoning from A2 to I2 is possible making this a great holding and/or development property. This property is priced below the 2025 Tax Assessed Value of $3,404,000.00. https://215arab.info (id:60329)
RE/MAX Kelowna
5008 Bunting Court
Kelowna, British Columbia
A LOVELY FAMILY HOME ON A QUIET COURT WITH A LAKE VIEW IN THE DESIREABLE UPPER MISSION. This 4-bedroom 4-bathroom family home is located on a quiet Court and is only steps to the Powerline Park and Frazer Lake. From the 18' entry foyer to the open concept kitchen/living/dining room area, this home offers space and an abundance of light throughout. The spacious kitchen with corner pantry is truly the heart of this one-owner custom-built home. The oversized primary bedroom with balcony offers beautiful views from the bridge to Peachland, there is a walk-in closet and a 5-piece ensuite with corner tub and heated floors. Two additional and generously sized bedrooms plus a 4-piece main bathroom make up the top floor. The main floor offers a large laundry/mud room with sink. The walkout basement offers a large bedroom, perfect for guests or a teenager, another full bathroom, a media/recreational space, and room for a gym (currently used as a Highland Dancefloor). There is a balcony, a covered sundeck, a front-door covered veranda, and a sun patio in the rear yard. This home has multiple oversized closets, storage rooms, plus a high ceiling in the garage for additional storage - just what most families need! The pool-sized fenced yard has a large flat area and also offers tiered mature garden areas. There is space for multiple cars on the driveway and there is a double-length RV parking area that can accommodate both a trailer and boat. Come see this lovely family home today! (id:60329)
RE/MAX Kelowna
2395 Shannon Ridge Drive
West Kelowna, British Columbia
This wonderful 5 bedroom, 3 bath (plus den or office!) is waiting for your growing family. Nestled right in the heart of the highly sought after Shannon Lake Community in West Kelowna. With more than 3,200 sqft, this home provides you with the ultimate indoor/outdoor living experience! Steps away from Shannon Lake provincial park, Shannon Lake elementary and walking distance to the middle school CNB. With the low maintenance curb appeal you will enjoy ample parking that boasts space for your boat, RV, toys and more. Now, once you step inside you’ll discover a bright open floor plan that offers lots of natural sunlight including two skylights. Additionally, the open concept kitchen faces directly out to the big beautiful backyard, fruit trees, sun soaked deck, BBQ/lounge and pool area… the ultimate summer oasis for entertaining! Furthermore, the kitchen also wraps around and faces the living room so you can keep your eyes on the “kiddo’s” wherever they may be! Now, as we head downstairs, you’ll find a recreation room, bedroom, bathroom, storge room AND everything is “roughed in” for a kitchen if you desire a future suite, ready to go! Located close to bike paths, hiking trails, golf courses, shops, restaurants, beaches, wineries and more! SO, get ready to enjoy those hot summer days swimming, splashing and playing in the large in-ground pool. The perfect oasis to call “HOME” and raise your family in style... living your very own Okanagan Dream Today! (id:60329)
Royal LePage Kelowna
4210 17 Avenue
Vernon, British Columbia
Updated and versatile home in a sought-after Vernon family neighbourhood! Upstairs offers a bright 3 bedroom, 2 bathroom layout with modern updates throughout. Downstairs, you’ll find two self-contained and updated suites – a 2 bedroom/1 bath and a 1 bedroom/1 bath – perfect for extended family or generating rental income. Whether you’re a first-time home buyer looking to offset your mortgage or an investor searching for strong rental potential, this property checks all the boxes. Conveniently located close to schools, parks, and amenities, this is a move-in ready opportunity you don’t want to miss! (id:60329)
Century 21 Assurance Realty Ltd
Judy Lindsay Okanagan
3996 Beach Avenue Unit# 227
Peachland, British Columbia
Now SOLD...Semi Waterfront, popular ""Lakeshore Gardens"" wonderful lifestyle choice with beach front walking to shopping, spacious 1435 sq ft, live full time or a great place to call home if you winter away. The location of this suite is near the front of the building towards the lake, 3 bedroom, 2 full baths, freshly painted in a neutral color, new carpets in the bedrooms, SS appliances, gas fireplace, granite counters in the kitchen, maple cabinets, a mix of laminate & carpet floors, storage locker by the front door for easy access, lake views & mountain views, Trepanier Creekside of the complex, heated outdoor pool, year round hot tub, fully equipped gym, two rental guest suites for your quests., Pet friendly building 1 dog or 1 cat, no age restrictions, rentals allowed but at a minimum of 6 months. Very popular complex for active people wanting to enjoy the Okanagan lifestyle, walking, biking, kayaking, boating and much more! Priced to sell well below assessed value of $725,000! Don't miss this great deal! (id:60329)
Coldwell Banker Horizon Realty
402 Mulberry Avenue
Kamloops, British Columbia
Welcome to 402 Mulberry Ave—perfect for first-time buyers or investors. This corner lot with lane access offers subdivision potential. The main floor includes three spacious bedrooms and a full bathroom with laundry. The living and kitchen areas flow effortlessly with access to the backyard patio. The basement features an in-law suite with a modest kitchen, washer/dryer, large rec room, and bedroom. Recent updates include new flooring in the basement. The flat yard is partially fenced and boasts a tree house and a large storage shed. Additional parking is provided by a single carport plus extra space. Conveniently located near parks, the community centre, shopping, and transit. Buyer or buyer’s agent to verify measurements and subdivision potential. (id:60329)
Century 21 Assurance Realty Ltd.
Lot 3 Willows On Anstey Beach-E, Anstey Arm Beach
Sicamous, British Columbia
Welcome to 2.5 acres of freehold titled waterfront on the peaceful, scenic shores of Anstey Arm—one of the most pristine and private areas of Shuswap Lake. With 154 feet of soft sandy beach and west-facing lake views, this fully prepped parcel is ready for your dream cabin or immediate RV use. A completed land development application is in place for a 52’x28’ home, with professionally designed plans available. The building site is cleared, surveyed, and geo-tech approved, with a riparian study complete. Septic system (2022) with two clean-outs is installed—one for the future home and one for RV use. A new dock and buoy are in place, and lake water intake is available by application. Easy access via forestry road (approx. 1 hr 15 min from Sicamous) or by boat in 20–30 minutes. Optional RV can be included or removed. Just a short ride from the Sea Store and Shark Shack, and steps from the Queest Mountain trail system for hiking, quading, and sledding. Cell service available. This is a rare, turn-key lakefront escape on the Shuswap. (id:60329)
RE/MAX At Mara Lake
3700 Mckinley Beach Drive Lot# 7
Kelowna, British Columbia
Kashmere McKinley Beach introduces a modern living experience, seamlessly blending raw simplicity with refined elegance. Nestled within the vibrant McKinley Beach community, this exclusive lake view home offers spacious interiors, vaulted ceilings, and expansive windows framing stunning views of Lake Okanagan. Inspired by cashmere fabrics, the residences embody a luxurious, stylish aesthetic. Spacious balconies offer an abundance of natural light, creating an inviting atmosphere and seamlessly connecting indoor and outdoor living spaces. The architectural details showcase a thoughtful design, with this home boasting unique elements that contribute to its modern appeal. As part of the McKinley Beach community, Kashmere residents enjoy the benefits of lake living, including exclusive beach access, community amenities and a harmonious connection to nature. With energy-efficient designs and a selection of two interior styles, Kashmere provides a practical yet sophisticated lifestyle. Step into luxury living that elevates your residential experience. (id:60329)
Sotheby's International Realty Canada
331 Lakeshore Drive Lot# Lot 8
Chase, British Columbia
Waterfront Dream - Build Your Forever Home Here!! Rare and exceptional opportunity to own the last freehold waterfront building lot on Little Shuswap Lake in the vibrant community of Chase, B.C. This 0.25-acre (9,800 sq. ft.) lot offers municipal water and sewer services right at the lot line, making your dream build that much easier. Enjoy an unbeatable lifestyle with boating, fishing, and watersports right outside your door, plus a boat launch and golf course just steps away. Whether you’re looking for a recreational getaway or year-round lakefront living, this property delivers it all. Conveniently located just 30 minutes from Kamloops and 40 minutes from Salmon Arm, you’ll have easy access to all amenities while soaking up the sun-drenched Shuswap lifestyle. Don’t miss this once-in-a-lifetime chance to create your dream home on one of B.C.’s most sought-after lakes. (id:60329)
RE/MAX Real Estate (Kamloops)
3411 Water Birch Circle Circle Lot# 45
Kelowna, British Columbia
Welcome to this stunning 4-bedroom, 3-bathroom home in the prestigious McKinley Beach community, offering breathtaking panoramic views of Okanagan Lake. This thoughtfully designed residence blends luxury, comfort, and functionality, starting with an open-concept main floor featuring a bright living room, dining area, and a gourmet kitchen with a spacious island, stainless steel appliances, and high-end finishes. Perfect for entertaining or family living. Step out onto the expansive covered deck with a power sunshade and enjoy lake views year-round in comfort and style. The main floor also includes a generously sized primary bedroom with ensuite, as well as main-floor laundry. Downstairs, you'll find two additional bedrooms, a full 4-piece bathroom, and a large rec room—ideal as a media room, gym, or playroom. Additional highlights include a double garage with a 220V outlet for EV charging, excellent craftsmanship throughout, and ample storage. As a McKinley Beach resident, enjoy exclusive access to amenities including an indoor pool, hot tub, fitness centre, yoga studio, tennis and pickleball courts, walking trails, and a children’s playground. You'll also have direct beach access, water sport rentals, and potential for boatslip leasing at the McKinley Beach Marina. This is a rare opportunity to own a home offering luxury lakeside living in one of Kelowna’s most sought-after communities. Book your private viewing today! (id:60329)
Royal LePage Kelowna
3510 Landie Road Unit# 27
Kelowna, British Columbia
Welcome to your own slice of lakeside paradise. Nestled in one of the most walkable, beach-close locations available, this 2-bedroom, 3-bath luxury townhouse offers the rare combination of upscale living and a rooftop patio designed for unforgettable evenings and unbeatable views. With 1,433 square feet of intelligently designed space on the quiet side of the building, this home lives like a detached property—no peeking into neighbours’ windows here. Instead, enjoy tranquil treetop and lake views from your private rooftop retreat, perfect for entertaining and unwinding. The attached garage provides secure space for your car and all your lake life toys, while the layout offers comfort, flow, and privacy in equal measure. Ideal for young professionals or snowbirds looking to soak up the best of the Okanagan lifestyle, this location delivers: stroll to the beach in seconds, grab coffee or groceries nearby, and know that safety and transit are right at your doorstep. Rooftop patios like this don’t hit the market often—especially this close to the water. Come take it in before someone else takes it off the market. (id:60329)
Vantage West Realty Inc.
1895 Foxtail Terrace
Kelowna, British Columbia
Looking for that perfect balance of family home and recreation? Well look no further! Welcome to 1895 Foxtail Terrace in Kelowna's sought after Tower Ranch community. This bright and vibrant 5 bed, 4 bath home with plenty of storage has been meticulously maintained over the years and is still under new home warranty. No expense has been spared. Spanning just under 3200 SQFT, this home features hardwood flooring and kitchen quartz counters. The open concept living room and kitchen is perfect for entertaining. Upstairs you'll find a spacious primary bedroom with spa-like ensuite featuring heated floors and large closets along with 2 more bedrooms for those needing young children close by. The basement contains a large rec room for fantastic movie or games nights along with another 2 bedrooms. The backyard is ideal for anyone wanting the Okanagan lifestyle; featuring a heated salt water pool with automatic cover. Take a dip after playing 18 holes at Tower Ranch golf course, which is just walking distance away. A $30/month fee gives you access to the community gym, conference room and discounts at the golf course & restaurant. Automatic patio shades help you keep cool on those balmy Okanagan days while you watch your kids or grandkids play in the grassy yard. Additional features include a UV air filtration system as well as UV window film to protect the inside from harmful rays or air pollutants. This home has it all! Don't miss on calling this property your new forever home! (id:60329)
Coldwell Banker Horizon Realty
966 Mt Bulman Drive
Vernon, British Columbia
Bright & Spacious Middleton Ridge Home with Stunning Views! Welcome to this beautifully maintained 4-bedroom, 3-bathroom home in sought-after Middleton Mountain. With a bright, open floor plan, vaulted ceilings, and breathtaking city and mountain views from your covered deck, this home is a must-see. The large island kitchen offers ample counter space, while the dining and living areas flow effortlessly to the deck—perfect for relaxing or entertaining guests while taking in the scenery. Four full bedrooms include a spacious upper-level room ideal as a guest suite, office, or playroom. The fully finished walkout basement features a huge games room (pool table included!), a large bedroom, and a separate entrance, offering great suite potential—convert the entire space into an income-generating rental or create a shared living arrangement while maintaining access to part of the lower level. Outside, enjoy a private, fenced backyard with a lush garden, mature fruit trees, and grapevines—ideal for relaxing, entertaining, or cultivating your green thumb. A 6'9"" x 8'9"" shed provides extra storage, while additional parking beside the garage offers space for an RV, boat, or other recreational vehicles. Located in a fantastic neighborhood just minutes from parks, schools, shopping, and the stunning shores of Kalamalka Lake, this home offers the perfect balance of comfort, convenience, and breathtaking views. Don't miss this opportunity—schedule your private showing today (id:60329)
Coldwell Banker Executives Realty
3211 Skyview Lane Unit# 304
West Kelowna, British Columbia
AIRBNB OPPORTUNITY!!! Welcome to 304-3211 Skyview Lane, a bright and spacious CORNER UNIT at the highly sought-after COPPER SKY. This 2-bedroom, 2-bathroom condo offers 1,005 sq. ft. of living space, featuring breathtaking views of Lake Okanagan and surrounding mountains. This immaculate condo is a rare find for investors, professionals, or anyone looking for a low-maintenance lifestyle in a resort-style setting. Featuring an open-concept layout with high-end finishes, a large updated kitchen with granite countertops, new stainless steel appliances (dishwasher and refrigerator) and a new full-sized washer and dryer. The unit also features new flooring, new toilets, motorized blinds throughout and a Murphy bed in the second bedroom - perfect for maximizing space and comfort. The primary suite offers a spa-like ensuite with a soaker tub and separate shower. The spacious wrap-around deck offers beautiful views with a natural gas hookup for BBQs. Copper Sky is known for its world-class amenities, including an outdoor pool, hot tub, tennis and basketball courts, fitness centre, games room, and more. Short-term rentals are permitted, making this unit not only move-in ready, but also an excellent investment opportunity. Located just minutes from shopping, restaurants, golf, beaches, and wineries, this is Okanagan living at its finest! Quick possession is available - book your private viewing today! (id:60329)
Vantage West Realty Inc.
115 Lower Fauquier Road Lot# 1
Fauquier, British Columbia
Situated in the community of Fauquier BC, near the ferry landing, Lake and 9 Hole golf course is this mobile home with addition, partial basement on concrete foundation, Great space for recreational home. also is a detached workshop/ store front (past uses). walk to beach, enjoy a round of golf, just a walk away as well. Launch your boat right near Ferry launch as many do. Yes home needs some work yet newly electrical certified. 3 bedrooms, 1 bath. spacious treed lot. (id:60329)
Coldwell Banker Rosling Real Estate (Nakusp)
402 Heather Road
Penticton, British Columbia
Awesome Redlands location for this four bedroom and two bathroom updated family home close to Uplands Elementary School. Nice open floor plan with three bedrooms on the main level, beautifully renovated kitchen with stainless appliances, stunning five piece main bathroom, massive living room with adjacent dining, convenient main floor laundry and two piece bathroom,. Some of the upgrades featured are new windows, vinyl plank flooring throughout the main level, and a new roof on the garage, All your living is on the main level with the lower level consisting of a large guest bedroom, spacious family room, and a workshop/storage room. Walk through the sliding door on to the beautiful stone patio and enjoy the vast entertainment space and the backyard with lots of room for the kids and pets. Detached single car garage and RV parking available. Potential for a carriage home with City of Penticton approval. Call Listing Representative for details. (id:60329)
RE/MAX Penticton Realty
5077 Twinflower Crescent
Kelowna, British Columbia
Welcome to Your Dream Family Home in The Ponds This exceptional contemporary family home in the desirable Upper Mission neighborhood is the perfect blend of modern style and comfortable living. With an open-concept floor plan, this five-bedroom plus den residence is designed for both relaxing and entertaining. The main level features stunning hardwood floors, a spacious living room with vaulted ceilings, and direct access to the 10x24-foot pool with a new liner, and heater. The gourmet kitchen is a chef's delight, equipped with sleek stainless steel appliances, a gas stove, and a large quartz island, new dishwasher and fridge. A walk-in pantry provides ample storage and a view of the yard and pool to keep an eye on the little ones. Upstairs, the luxurious master suite is a private retreat with captivating lake views, a five-piece ensuite, and a walk-in closet. This level also includes two additional bedrooms, a full bathroom, and a laundry room with newer washer and dryer. The lower level is completely finished with a large recreation room, two more bedrooms, and another full bathroom. This space is perfect for a home gym. Outside, the property features a large detached garage with oversized door. The beautifully landscaped yard and stunning pool area create a perfect setting for family fun. This home truly offers everything a modern family needs. Don't miss your chance to own this incredible property in one of Kelowna's most sought-after communities. (id:60329)
Royal LePage Kelowna
Lot 48 Crawford Creek Road
Crawford Bay, British Columbia
17 acre parcel offering a versatile opportunity! Whether you're envisioning a private estate, hobby farm, multi-generational homestead, or Crawford Bay's next development, this property provides the space, flexibility, and setting to make it happen. The preliminary subdivision plans are already in place for the future Purcell Estates, with 15 lots staked and deep services installed. Significantly reducing upfront costs and accelerating your development timeline. The land has been partially prepared for future expansion, offering further opportunity for developers looking to maximize return in a region of growth. Surrounded by successful residential neighbourhoods and lush natural beauty, this property delivers the perfect balance of privacy and convenience. Enjoy stunning mountain views, open space, and proximity to everything that makes Kootenay living so special. Just minutes from Kokanee Springs Golf Resort, Kootenay Lake’s beaches and marinas, and endless hiking and outdoor recreation, the location is a dream for both residents and investors alike. Crawford Bay is a thriving, welcoming community with essential amenities including a grocery store, school, bank, gas station, restaurants, and a vibrant artisan scene! (id:60329)
Century 21 Assurance Realty
7231 Island Road
Oliver, British Columbia
Beautiful 10.06-acre property in rural Oliver, just minutes from town, offering endless possibilities. This versatile property features two homes, a massive shop, a greenhouse, fruit trees, and acres of flat, useable land. The renovated main house is a charming rancher with 9ft ceilings, hardwood floors, and a cozy wood stove in the open living area. It includes 2 bedrooms, an office/den, 2 full bathrooms, cold storage, and an attached double garage. The well-appointed kitchen boasts granite countertops, two sinks, a wall oven, stainless steel appliances, and a spacious pantry. The primary suite features an ensuite bathroom and French doors leading to one of two covered patios. The second home offers 2 bedrooms, 1 bathroom and a separate driveway, septic, water, and electrical—ideal for family, rental income, or guest accommodations. A massive 1,750 sq. ft. shop/garage with two bay doors provides ample space for vehicles, farm equipment, or business ventures. The expansive greenhouse presents an exciting opportunity to cultivate fruits, vegetables, and plants. A small orchard with 60+ fruit trees and vines produces an abundant harvest. Currently 7 acres are leased for seasonal vegetable growing. The efficient irrigation system ensures the property's vitality and productivity, making it a perfect blend of home and income-generating potential. Schedule your private showing today to explore everything this exceptional property has to offer. (id:60329)
RE/MAX Wine Capital Realty
10010 Kel Win Road
Lake Country, British Columbia
Uncover this hidden gem, where meticulous detail and recent renovations make for a truly valuable find! Inside, you'll immediately notice the bright and contemporary ambiance created by new lighting fixtures. The master bathroom has been updated and expanded with a tiled shower, creating a serene retreat. The kitchen has been transformed into an open-concept space with a massive island that serves as both a culinary hub and a gathering spot for family and friends. It features all-new cabinetry, sleek countertops, and SS appliances. Upgrades continue throughout with new LVP flooring. The refreshed basement rec room is ideal for entertainment. Plus, this home offers excellent suite potential, perfect for rental income or multigenerational living. The bonus room is a versatile workspace, ideal for a home business or office. The entire home has been freshly painted, enhancing the inviting atmosphere. Outdoor living is equally impressive, with a new gas line installed for BBQs, making it perfect for alfresco dining and entertaining. The property has been landscaped with new irrigation systems, new lawns and the external shop adds extra storage or workspace options! A new fire pit area provides a cozy spot for evening gatherings with privacy fencing. This modern masterpiece is move-in ready, offering thoughtful design and practical upgrades. Conveniently located in a great family neighborhood near YLW and UBCO, it’s everything you need for comfortable, modern living! (id:60329)
Exp Realty (Kelowna)
7231 Island Road
Oliver, British Columbia
Beautiful 10.06-acre property in rural Oliver, just minutes from town, offering endless possibilities. This versatile property features two homes, a massive shop, a greenhouse, fruit trees, and acres of flat, useable land. The renovated main house is a charming rancher with 9ft ceilings, hardwood floors, and a cozy wood stove in the open living area. It includes 2 bedrooms, an office/den, 2 full bathrooms, cold storage, and an attached double garage. The well-appointed kitchen boasts granite countertops, two sinks, a wall oven, stainless steel appliances, and a spacious pantry. The primary suite features an ensuite bathroom and French doors leading to one of two covered patios. The second home offers 2 bedrooms, 1 bathroom and a separate driveway, septic, water, and electrical—ideal for family, rental income, or guest accommodations. A massive 1,750 sq. ft. shop/garage with two bay doors provides ample space for vehicles, farm equipment, or business ventures. The expansive greenhouse presents an exciting opportunity to cultivate fruits, vegetables, and plants. A small orchard with 60+ fruit trees and vines produces an abundant harvest. Currently, 7 acres are leased for seasonal vegetable growing. The efficient irrigation system ensures the property's vitality and productivity, making it a perfect blend of home and income-generating potential. Schedule your private showing today to explore everything this exceptional property has to offer. (id:60329)
RE/MAX Wine Capital Realty
225 Granby Drive
Edgewood, British Columbia
Come out of the noise of the city to picturesque Edgewood BC ! This custom home is centrally located - just across the legion, steps to the local school and medical clinic, and a short walk, or bike ride, to the general store, creek and lake/beach. The short ferry ride opens paths to exploring the best of what this area has to offer, starting with the golf course in Fauquier, watching eagles feeding and salmon spawning in Burton, enjoying the healing water of the local hot springs, visiting the historic towns of Nakusp, New Denver, Sandon, Silverton, Kaslo, Nelson, and onward. You will find here all the amenities and facilities of modern life, in the quaint and quiet of ""Kootenay Time"". The house features 3 bedrooms and 2 bathrooms, with a main suite (large bedroom, large full bathroom, and large walk-in closet) on one side, the 2 bedrooms and second (full) bathroom on the other, with and open-plan living room and dining room in between. The dining room opens to a huge covered deck and onward to the backyard. The property features several outbuildings -- a newly-built 3-space carport, a gardening shed, a workshop, a wood shed, and an outhouse, as well as a small cabin that can be updated to suit your family and guests' needs Vacant, well maintained, and professionally deep-cleaned - the septic tank was just emptied, and the porch repainted. This lovely home is easy to show, love, and move into, so book your viewing and make your move now ! (id:60329)
RE/MAX Four Seasons (Nelson)
3434 Mckinley Beach Drive Unit# 309
Kelowna, British Columbia
CORNER UNIT WITH LAKE VIEWS! NW unit extremely spacious with 1,456 sq ft spread out over 2 bedrooms, 2 full bathrooms, open kitchen and living room, in suite laundry, and massive 300 sq ft private deck. There is no unit above this condo, quiet corner unit, vaulted ceilings, with extra privacy. The gourmet kitchen features quartz counters and stainless steel appliances. TWO parking stalls plus visitor parking. (Parking stalls #16 underground and outside). Storage unit #22, on east wall from stair entry to parking lot. Amenities include a pool and rooftop hot tub! Ganite Yacht Club offers some privilege's. PET friendly: 1 dog or 2 cats. Enjoy the 1km beach, hiking trails, tennis/pickle ball courts, playground, community gardens and amenity center with pool, hot tub, and fitness facility. Future winery planned! Dream location. Only 15 minutes from downtown Kelowna. 5 minutes to Lake Country and 10 minutes from the airport and UBCO. Immaculate condo. Move in ready. Natural gas hook up on the deck. Call for your private showing today. (id:60329)
RE/MAX Kelowna
16424 Wadds Road
Crawford Bay, British Columbia
3.19 Acres waterfront, 2 residences, 2 studio cabins, 1 office cabin, are a total of 3,056 sqft of living space PLUS a 3341 sqft shop (all for the price of a Nelson strata) in beautiful Crawford Bay BC. NOT a misprint! Welcome to an extraordinary opportunity in the heart of Crawford Bay, where lifestyle meets limitless potential. Nestled on 3.19 picturesque acres along Crawford Creek, this one-of-a-kind property bursts with charm, functionality, and opportunity. With no ALR restriction the options here are as vast as the land itself. Features a beautifully maintained main home, two fully detached cabins, a separate office cabin, a manufactured home, and a massive 3,300+ sq ft workshop with seven distinct bays or studio spaces—perfect for artisans, mechanics and entrepreneurs. Whether you're seeking a family compound, income-generating retreat, artist collective, wellness centre, or home-based business headquarters, this property is ready to bring your vision to life. The tranquil creekside setting offers a natural sanctuary, ideal for peace and inspiration, while the versatile infrastructure gives you the freedom to create exactly what you want. Imagine running a glamping, retreat experience, or simply enjoy multi-generational living. Crawford Bay is known for its artisans, golf course, and proximity to Kootenay Lake—this property invites you to thrive in one of BC’s most inspiring natural settings. Bring your vision—this is more than a property; it's a lifestyle canvas. (id:60329)
Oakwyn Realty Ltd.
Lot A Wadds Road
Crawford Bay, British Columbia
An exceptional opportunity awaits with this rare offering of 93 acres of incredibly usable land, ideally located directly across from the entrance to Kokanee Springs Golf Course. With road access on three sides and no zoning restrictions, the possibilities here are truly outstanding. Whether you're envisioning a dream estate, multiple dwellings, a private retreat, or a larger-scale subdivision or development, this property offers unparalleled freedom and flexibility. The land is tastefully benched to maximize usability and design flexibility, making it easy to bring your vision to life — and with no building timelines, you can move at your own pace. Surrounded by natural beauty and positioned in a rapidly growing area, this is a once-in-a-lifetime chance to secure a legacy property with limitless potential. Don’t miss this rare investment opportunity in one of the region’s most desirable locations. (id:60329)
Century 21 Assurance Realty
875 Sahali Terrace Unit# 13
Kamloops, British Columbia
Perched at the crossroads of Downtown and Lower Sahali, this executive basement entry-style townhouse is in the small, intimate Loma Bella strata. Enjoy panoramic Downtown views from your private north-facing patio, or soak up the sun from either of two south-facing patios overlooking a quiet ravine. Updates include refreshed bathrooms, new paint, and a waterfall-edge quartz countertop & more. The main floor is framed by windows on all sides, filling the home with natural light. Semi–open layout features the kitchen and casual dining area opening onto the south patio, while the living room and formal dining room with a 2-piece powder room open onto the north patio. The spacious primary bedroom also connects to the south patio and offers a walk-through closet plus a spa-like 4-piece ensuite with stand-up shower and separate soaker tub. The lower level includes a second living room with patio access; two additional bedrooms (one with a cheater ensuite and patio access); a spacious foyer; laundry; and direct entry to the 2-car garage. Lots of extras throughout including central A/C, lots of closet space, slat boarding & extra shelves in garage and more. 5-minute walk to Royal Inland Hospital and walkable to Downtown Kamloops shops, restaurants, and Riverside Park. A rare opportunity for professionals, downsizers, or anyone seeking low-maintenance living with incredible views. Strata: $411.05. Pets allowed (cats & dogs). Buyer to confirm all details and measurements. (id:60329)
RE/MAX Real Estate (Kamloops)
1555 Summit Drive Unit# 12
Kamloops, British Columbia
Stunning end unit with panoramic city views! Beautifully updated home & park side living! Located in the sought after Wedgewoods complex beside Peterson Creek Park. This spacious home boasts cherry hardwood floors, crown molding, fully updated kitchen and bathrooms. Relax on the expanded deck from patio doors off the main floor living room looking out to manicured grounds, green space and northeast views. The primary bedroom has a private covered patio with views, vaulted ceiling, wall to wall closet, and a pass through with access to the main bath. The main bathroom has a modern walk-in shower with glass door, double vanities and heated tile floor for toasty feet on those cool days! More features include a sunken living room with updated gas fireplace, 2-3 bedrooms, 1.5 baths, plus a finished basement with rec or media room, laundry area with cabinets and handy sink, and a workshop/utility room. The main floor den can also be a bedroom (2 bedrooms up and the den/bedroom on the main). There is potential for a 3rd bath in the laundry room. Pet and rental friendly, large carport parking to keep the ice and snow off your vehicle and a second dedicated spot beside. This central location is just minutes to downtown, shopping, dining, trails, schools and more! (id:60329)
RE/MAX Real Estate (Kamloops)
739 Highway 3a Highway Unit# 32
Nelson, British Columbia
This 2 bedroom home is move-in ready and located only 5 mins to downtown Nelson just across the iconic orange bridge (BOB). There are many updates throughout the home incuding new flooring, gas furnace, gas stove, new appliances, new heat pump with AC, New roofing over covered porch and so much more. There is a private fenced back yard to garden or sit and relax wile entertaining company. There is ample parking for 3-4 vehicles on a private paved driveway. This home is perfect for those down sizing or new buyers entering the real estate market. The park is well taken care of and is a great community. (id:60329)
Valhalla Path Realty
6074 Jackson Crescent
Peachland, British Columbia
Welcome to 6074 Jackson Crescent – Bring your agent, bring your offer! New custom home in Peachland. Positioned to capture sweeping southern views of Okanagan Lake, this property combines luxury, energy efficiency, and outstanding potential. Built with Insulated Concrete Forms for superior efficiency, soundproofing, and durability, the home features an open-concept main floor with vaulted ceilings, abundant natural light, a gourmet-inspired kitchen, spacious dining area, and access to a lakeview deck perfect for entertaining. Two bedrooms and two bathrooms complete the main level. Upstairs, the Primary bedroom is dedicated to a stunning views, vaulted ceilings, spa-like ensuite with custom shower, water closet, and a private soaker tub retreat. The walk-out lower level includes a fully self-contained two-bedroom legal suite currently rented for $1,900 per month, offering excellent mortgage support or space for extended family. The lower level also adds an extra bedroom, bathroom, and laundry for the main residence, along with a bonus room with separate entrance, ideal for a theatre, games room, or studio suite. A 28’ x 28’ garage pad is already in place, with flexibility to finish as a garage, workshop, or even rooftop deck. This property also carries rare subdivision potential into a duplex, providing buyers with long-term investment value. Priced to sell. (id:60329)
Canada Flex Realty Group Ltd.
6711 Highway 97 Highway S Unit# 24
Peachland, British Columbia
Semi-Lakeshore 55+ Home with Spectacular Lake Views in Peachland Wake up to stunning lake and mountain views from this well-maintained, 2-bedroom home in one of Peachland’s most desirable 55+ communities, just steps from Antlers Beach and a short walk to Hardy Falls. Enjoy an open-concept layout with a bright living and kitchen area that flows into a spacious family room and out to a 23-foot covered deck—perfect for year-round enjoyment. Recent (2022) upgrades include : Fully renovated bathroom with wheelchair-accessible shower, raised toilet, and Moen fixtures. Vendor financing available for a qualified buyer. New high-efficiency gas furnace (2023) and A/C and hot water tank. Professional roof maintenance and repairs. Stylish laminate flooring, and fresh interior paint. 23 foot exterior deck with sliding glass door to the living room, Covered entrance and newly added low-maintenance landscaping, Second bedroom is currently set up with a laundry/storage room but offers an easy transition back to a second bedroom. Located minutes from shops, wineries, restaurants, and hiking trails, this peaceful, pet-friendly park (1 dog or cat under 30 lbs, second pet with approval) offers an affordable seasonal home or a full time retreat. Move-in ready and full of charm—this lakeside retreat offers an unbeatable Okanagan lifestyle. Vendor financing available for a qualified buyer (id:60329)
RE/MAX Kelowna
1255 Hickory Crescent
Sparwood, British Columbia
Step into the charm of this beautifully designed rancher-style home featuring 3 bedrooms, a den, and 2.5 bathrooms. With inviting curb appeal and a cozy front porch, you’ll love beginning your mornings here with a hot cup of coffee. Enter through a large entryway that sets the tone for the home. To the right, the living room invites you to relax by a gas fireplace, with a bright window filling the space with natural light. The updated kitchen is the heart of the home, boasting modern finishes, ample counter space, and black stainless steel appliances—ideal for family meals or entertaining. A spacious back entrance leads to the laundry area, offering convenience and outdoor access. Spend your evenings on the expansive back deck—perfect for grilling, dining, and enjoying the quiet. Downstairs, mingle with friends at the bar while watching a game or cozy up by the wood stove for family movie nights or rainy Sundays. This level also features the den, a half bath, and a generous storage room. The attached garage and large driveway provide plenty of parking, including space for two RVs, perfect for an active lifestyle. This home offers peace of mind with major updates already completed: upgraded electrical panel, new hot water tank, furnace, and water softener (2024), plus updated windows, siding, and doors (2019). All the big-ticket items are done for you! This home welcomes you from the moment you arrive—come see for yourself and feel right at home. (id:60329)
Exp Realty (Fernie)
1327 Cherrywood Boulevard
Sparwood, British Columbia
Welcome to this beautifully designed 5-bed, 3-bath home in a peaceful, family-friendly neighborhood on a spacious, landscaped lot. Offering the ease of main-level living with a fully finished basement, this home combines comfort, functionality, and a thoughtful design. The bright, open-concept main floor offers a warm and welcoming atmosphere. The living room features custom built-ins and a gas fireplace that creates a cozy focal point, while the stylish kitchen includes stainless steel appliances, a large pantry, center island with seating, and a seamless flow into the dining area. Step outside to the deck with a new privacy wall—perfect for morning coffee or relaxing evenings. The fully fenced yard offers plenty of space to enjoy and features underground sprinklers, a concrete patio, garden shed, along with raspberry and strawberry bushes. The main level offers a private primary suite with walk-in closet and ensuite, plus two additional bedrooms and a full bath. Downstairs adds a large rec room, two more bedrooms, a third full bath, and a well-equipped laundry room with built-in cabinetry and a utility sink—making laundry tasks easy and organized as well as tons of storage. Thoughtfully equipped with on-demand hot water tank, a water softener, central A/C, central vac and a double garage with plenty of space for your gear, this home blends comfort, convenience, and charm—just steps from scenic trails and surrounded by natural beauty. (id:60329)
Exp Realty (Fernie)
4588 Cammeray Drive
Kamloops, British Columbia
Excellent opportunity to own a great home with a mortgage helper in a fantastic neighbourhood. The main floor of this home features a large open-concept kitchen, dining, and living area which is great for entertaining. In the kitchen there is ample cupboard space, stainless steel appliances, and a seating peninsula. The adjacent dining room has space to accommodate a large table. Off the kitchen is a large deck with excellent views of the mountains behind the house and stairs down to the large backyard. Also on the main floor are 3 bright bedrooms and a 4pc bathroom. Downstairs the home has a bright 1-bedroom in-law suite. The suite features a separate entrance, kitchen, dining area, storage room with laundry hookups, 4pc bathroom, living room with gas fireplace, and a large bedroom. The other half of the basement is separated from the in-law suite and has a large laundry/storage room, utility closet, and a large bedroom which could be used as a rec room. Lots of room to enjoy the outdoors on this 0.23 acre lot. There is a carport in the front and a 12’ x 15’ storage shed in the back yard. If needing more space to run around this home is directly across the street from Rayleigh Elementary School and only 10 minutes to downtown Kamloops. Central A/C and Furnace less than 10yrs. Don’t miss this great home, book your showing today. Vacant, quick possession possible. (id:60329)
Century 21 Assurance Realty Ltd.
1200 Rancher Creek Road Unit# 230b
Osoyoos, British Columbia
1/4 share (B rotation) of a spacious 1066 sq. ft. 2nd floor, 2 bdrm, 2 bath, east facing corner suite at Spirit Ridge Resort & Spa. Enjoy your morning coffee on the large wrap around deck which features views of the golf course & mountains. The suite is Fully furnished & equipped, custom furnishings, quality bedding & linens. Resort boasts golf course, vineyard, winery & desert center. Amenities include restaurant, spa, 2 pools, waterslide, hot tub & housekeeping. Stroll through the vineyard to beach & dock. When you are not enjoying your residence rely on the resort (managed by Hyatt) to book & manage your suite for others to enjoy and generate revenue for you. Many owner privileges & resort exchange opportunities. Property is NOT freehold strata, it is a pre-paid crown lease on native land with a Homeowners Association. The lease is a 99-year prepaid crown lease with the Federal government commencing in 2005. The monthly HOA fee is $345.01. All measurements approx. Photo's are not of exact unit. Live your dream and secure your lifestyle today! Interior (id:60329)
Royal LePage Desert Oasis Rlty
2715 Golf Course Drive Unit# 30
Blind Bay, British Columbia
For more information, please click Brochure button. Beautiful new home in Autumn Ridge at Shuswap Lake Estates. Situated across the street from the 18 hole championship golf course, 5 minutes from Shuswap Lake, large grocery store and a selection of great restaurants. The home is bright with 9 foot ceilings throughout, on-demand hot water, 6 foot concrete crawl space for storage, a double garage and views from the front and back of the home. The kitchen is designed with soft closure cabinets, large pantry and an 8 foot Island. Gas fireplace in the living area with a patio door out to the back yard. The master bedroom has access to the back patio a large walk-in closet, 6 foot soaker tub shower combination and a double vanity. The second bedroom enjoys great views of the mountains, nice and bright for a sewing, craft room and is steps from the 2nd full bathroom. Autumn Ridge is a 55+bare-land strata, you own the home and your lot. The strata owns the roads, common areas and the RV compound. The strata is responsible for the maintenance of all front yards & common areas, snow clearing (including your driveways), up keep of all roads and insurance. Enjoy lock-and-leave convenience in a friendly community—steps to golf, minutes to the lake—where every day feels like a getaway. (id:60329)
Easy List Realty
348 Creighton Valley Road
Lumby, British Columbia
***COURT ORDERED SALE*** PROPERTY IS AS IS WHERE IS. Welcome to 348 Creighton Valley Road, a versatile 28-acre property offering privacy, mountain views, and extensive infrastructure for multi-purpose living. The 3-bed, 1.5-bath home has seen major updates, including a new propane furnace, 60-gallon hot water tank, and a $28,000 deck perfect for entertaining. A stone fireplace provides cozy supplemental heat, while two electrical meters service the home and outbuildings. The acreage features an impressive list of improvements: a rebuilt workshop with slab foundation and 60-amp subpanel, a newer goat barn with 200-amp service, water and wood stove, a hay barn, and multiple fenced pens and compounds for livestock or pets. An RV carport with power and a partially built cabin add to the possibilities. Water is abundant with three wells (including a new 680-ft well) and dual 1,550-gallon cisterns supplying the home and outbuildings. Other highlights include a fire pit area, graded driveways and extensive investment in infrastructure. With over $300,000 spent on improvements since 2016, this property is ideal for hobby farming, multi-generational living, or anyone seeking a rural retreat with significant systems already in place. Located just minutes from Lumby and a short drive to Vernon, the setting combines rural tranquility with convenient access to town amenities, schools, and services, making it a rare opportunity in today’s market. (id:60329)
Stilhavn Real Estate Services
Vantage West Realty Inc.
88 Lakeshore Drive Unit# 301
Penticton, British Columbia
If you are a ""think outside the box"" type of person then 88 Lakeshore would be an excellent fit for you! Multiple uses such as owning this building in its entirety living in one of the suites then renting out the other suites, or, it could be more than the 3 residential homes. This location offers C5 – Urban Centre Commercial PURPOSE This zone provides an opportunity for an owner to live and work within the same building. Live in the 2,583 sq. ft. lakeview penthouse and convert the first and second floors into dentist or doctor’s office, medical/health offices, convenience store/retail, business support service, animal clinic and much more. The building itself comprises 3 floors of architectural splendor. Main floor entry offers full size hi-efficiency commercial elevator security controlled for each floor which delivers on a promise of breakthrough quality & unsurpassed engineering excellence. 3 garages, each assigned independently to the 3 homes for a total of up to 9-12 vehicles. Second floor offers 2311 sqft. with a separate titled 686 sqft. suite for guests, rentals or caretaker. This rare and desirable property has a total sq. footage of 6,356 sq. ft. We all know ""location, location, location"" so let's face it, the walking score to shops, restaurants, farmers market & all of what the downtown can offer is at your doorstep and it doesn't get any better than this. This property offers masterclass in luxury, lifestyle, & design. Penticton. Live, Work and Play, Call Now. (id:60329)
Royal LePage Locations West
Squilax Anglemont Road Lot# Lot 10&11
Celista, British Columbia
Semi-Waterfront lot in Celista with stunning lake views from the top of Deville Road. These two 30' wide lots offer a total frontage of 60'. Enjoy the convenience of no zoning restrictions in Celista, perfect for building your dream home or investment property. The flat lower part of the lot provides easy building potential. Located in the original Townsite of Celista, residents are just a short walk away from Celista Park, Community Hall, and St. Davids church. Embrace the peaceful lakeside lifestyle in this desirable location. (id:60329)
Royal LePage Access Real Estate
389 Collett Road Unit# 5
Kelowna, British Columbia
Sophisticated Okanagan living in the coveted Lower Mission area with direct beach access, a private dock, and boat lift! Spanning over 4300 SQ FT of bright, upscale space, this home blends everyday comfort with effortless outdoor enjoyment. The main level welcomes with a serene front sitting area and showcases breathtaking vaulted ceilings with skylights, drawing natural light into the heart of the home. A gorgeous chef’s kitchen anchors the main level, complemented by an adjacent entertaining spot with dining area, large island and wet bar. The dedicated home office is ideal for productive days at home. Upstairs, find 3 generous bedrooms, each with its own ensuite, creating a private retreat for household members or visiting guests. The lower level is designed for unwinding: a media lounge, sauna, and wine cellar set the tone for relaxed evenings and you will love the many storage rooms this home provides. Outdoor living shines with 2 bedroom decks and a lush, private back patio, perfect for quiet Okanagan mornings and golden-hour gatherings. Step out for the ultimate lake day: cruise from your private dock & boat lift, have lunch at Frind Winery followed by a cool down dip in Lake Okanagan, and then lounge when you return on the dockside Adirondack chairs. All this in an A+ Lower Mission location - a quick stroll to beaches, parks, schools, shops, and favorite local spots—including Barn Owl Brewing for your morning coffee or an evening brew. (id:60329)
Exp Realty (Kelowna)
4202 Alexis Park Drive Unit# 101
Vernon, British Columbia
Welcome home to comfort, convenience, and space. This 3-bedroom, 2-bath townhome offers over 900 sq. ft. of thoughtfully updated living, tucked well back from the road for extra peace and privacy. Inside, you’ll love the fresh feel with newer flooring, baseboards, lighting, plumbing fixtures, air conditioning, and thermostats. The kitchen shines with stainless steel appliances, while in-suite laundry adds ease to your daily routine. A huge crawlspace provides all the storage you’ll ever need, keeping your home organized and clutter-free. Step outside and enjoy the unbeatable location, on a bus route and within walking distance of the brand-new civic center currently under construction. Whether you’re a first-time buyer, downsizer, or investor, this home is a smart choice. Pets and rentals are welcome (with restrictions), giving you flexibility now and into the future. (id:60329)
Real Broker B.c. Ltd
4075 Mcclain Road Unit# 101
Kelowna, British Columbia
Welcome to your own oasis, nestled in the heart of Southeast Kelowna! This stunning 3-bedroom, 2-bathroom home, built in 2004, features luxurious vinyl plank flooring throughout. The primary bedroom boasts a spacious walk-in closet and a four-piece en-suite. The kitchen is expansive, offering plenty of counter space and modern stainless steel appliances. On the opposite end of the home, you'll find two additional bedrooms and a full bathroom. Outside, you can enjoy your morning coffee on the large sundeck. In the evenings, relax under the covered deck, complete with a firepit, perfect for enjoying the Kelowna evenings. You'll also appreciate the professional landscaping and fencing that complete the property. (id:60329)
RE/MAX Kelowna
182 Columbia Avenue
Castlegar, British Columbia
Charming Starter or Investment Opportunity in the Heart of North Castlegar! Nestled in a vibrant neighborhood rich in culture and everyday convenience, this well-maintained home offers exceptional value and versatility. The bright main floor features a welcoming living area, two comfortable bedrooms, an open-concept kitchen/dining space, and convenient main-floor laundry. Downstairs, the partially finished basement adds incredible potential with a separate kitchen, living area, full bathroom, bedroom, and its own outside access ideal for explolring use to generate rental income, provide guest accommodations or facilitate multi-generational living. Enjoy peace of mind with modern upgrades including forced air heating, updated electrical and plumbing, a modern asphalt shingle roof and central air conditioning for year-round comfort. The large, level yard provides which includes a detached shed for extra storage provides ample room for gardening, recreation or simply relaxing as you ejoy the outdoors . All of this is located just steps from schools, parks, shopping, public transit, and services—Whether you're a first-time buyer, seeking to downsize, or searching for an investment, this property is an excellent opprotunity in as stellar location! (id:60329)
Exp Realty
88 Lakeshore Drive Unit# 201
Penticton, British Columbia
If you are a ""think outside the box"" type of person then 88 Lakeshore would be an excellent fit for you! Multiple uses such as owning this building in its entirety living in one of the suites then renting out the other suites, or, it could be more than the 3 residential homes. This location offers C5 – Urban Centre Commercial PURPOSE This zone provides an opportunity for an owner to live and work within the same building. Live in the 2,583 sq. ft. lakeview penthouse and convert the first and second floors into dentist or doctor’s office, medical/health offices, convenience store/retail, business support service, animal clinic and much more. The building itself comprises 3 floors of architectural splendor. Main floor entry offers full size hi-efficiency commercial elevator security controlled for each floor which delivers on a promise of breakthrough quality & unsurpassed engineering excellence. 3 garages, each assigned independently to the 3 homes for a total of up to 9-12 vehicles. Second floor offers 2311 sqft. with a separate titled 686 sqft. suite for guests, rentals or caretaker. This rare and desirable property has a total sq. footage of 6,356 sq. ft. We all know ""location, location, location"" so let's face it, the walking score to shops, restaurants, farmers market & all of what the downtown can offer is at your doorstep and it doesn't get any better than this. This property offers masterclass in luxury, lifestyle, & design. Penticton. Live, Work and Play, Call Now (id:60329)
Royal LePage Locations West
88 Lakeshore Drive
Penticton, British Columbia
88 Lakeshore 3 Phenomenal Units- Spectacular from the moment you arrive! This rare & desirable property comprises 3 floors of architectural splendor. Main floor entry offers full size hi-efficiency commercial elevator security controlled for each floor which delivers on a promise of breakthrough quality & unsurpassed engineering excellence. 3 garages, each assigned independently to the 3 homes for a total of up to 9-12 vehicles. Second floor offers 2311 sq.ft. with a separate titled 686 sq.ft. suite for guests, rentals or caretaker. Transcending the skyline of Okanagan Lake northward is The Penthouse, offering 2583 sq. ft. to enjoy life without compromise. Adjacent to a beautiful park & one of the finest beaches on Okanagan Lake. The walking score to shops, restaurants, farmers market & all of what the downtown can offer is at your doorstep. This property offers masterclass in luxury, lifestyle, & design innovation. (id:60329)
Royal LePage Locations West

