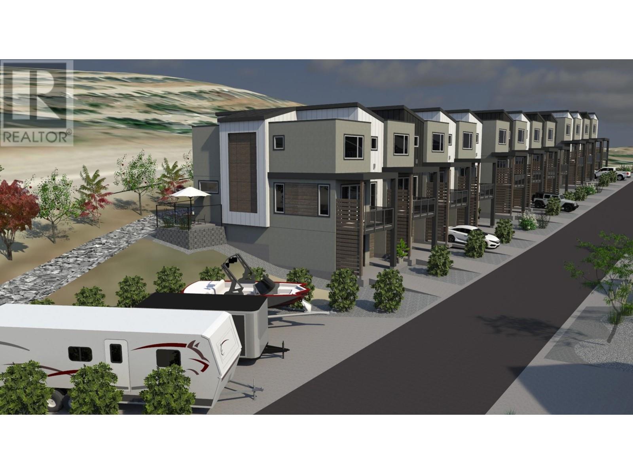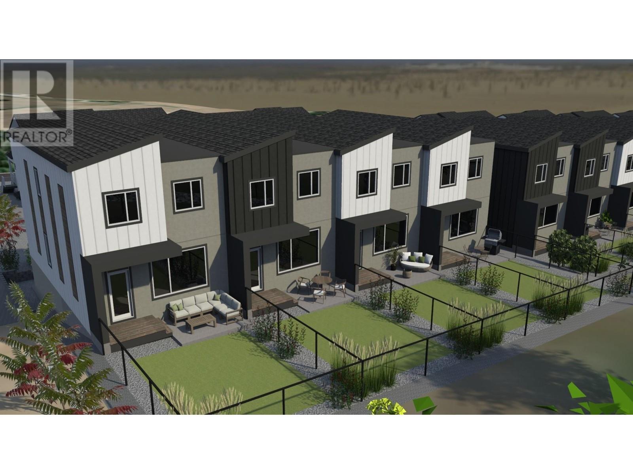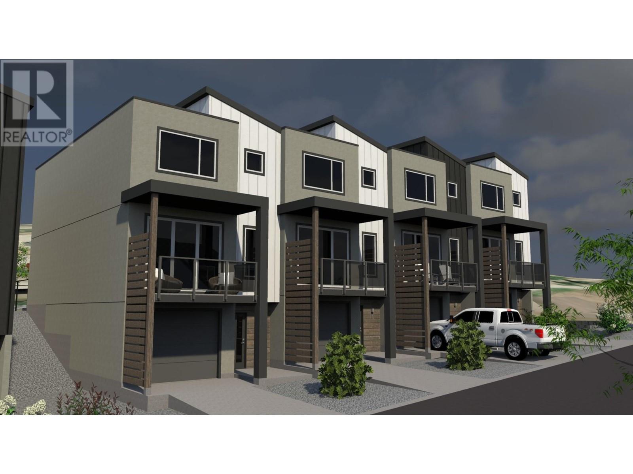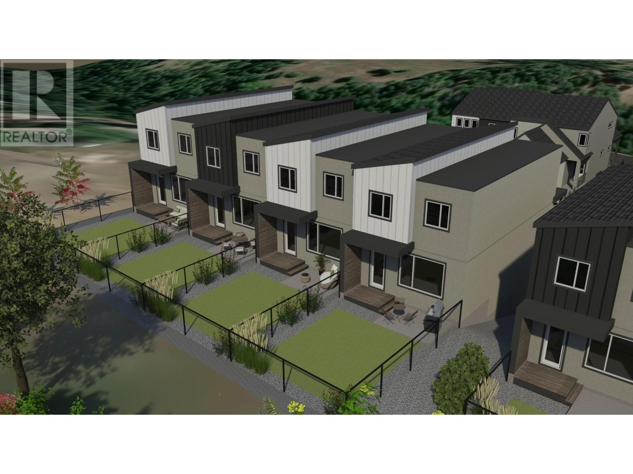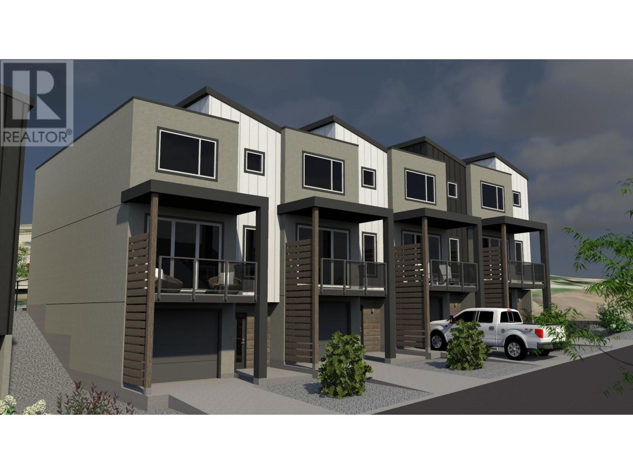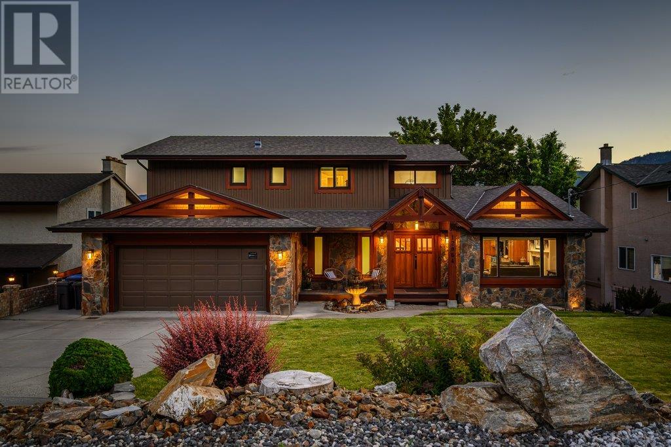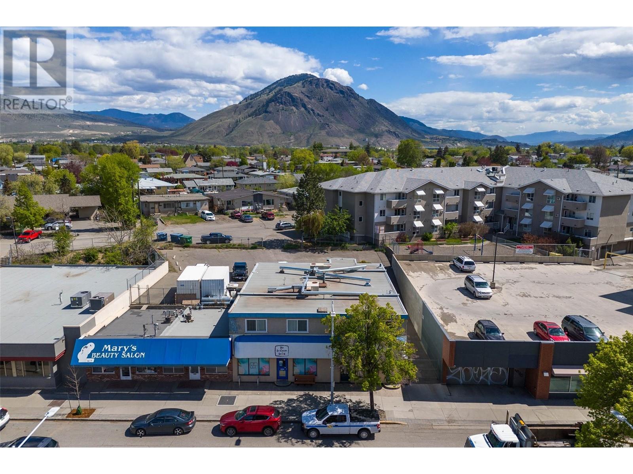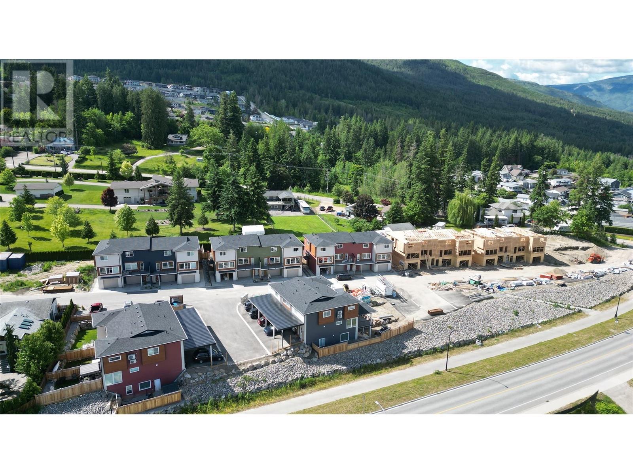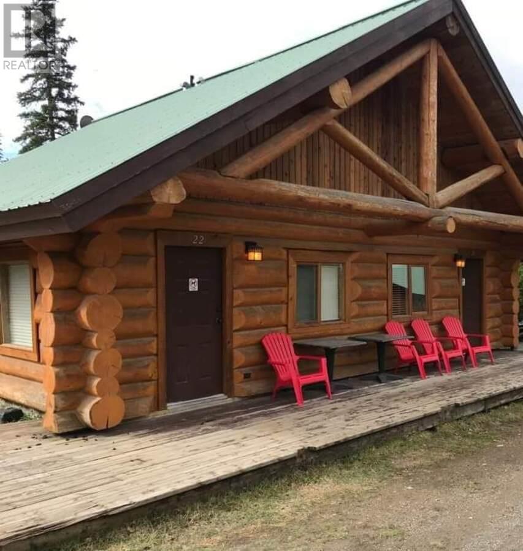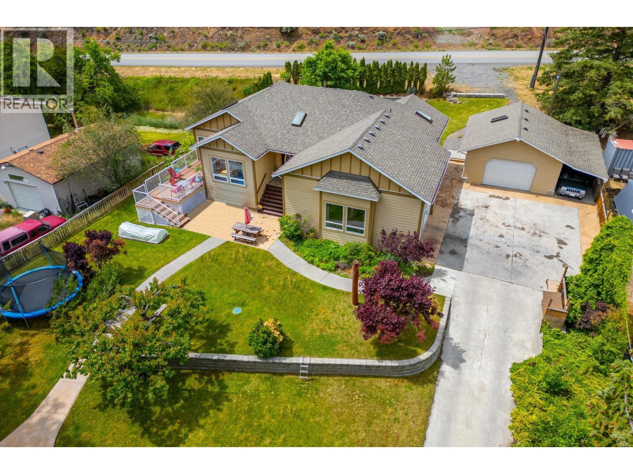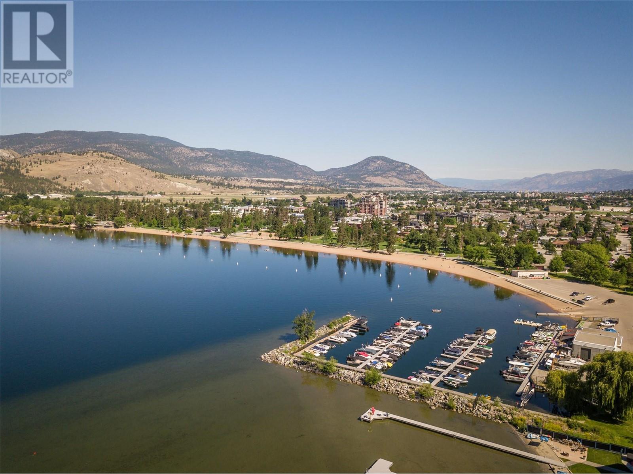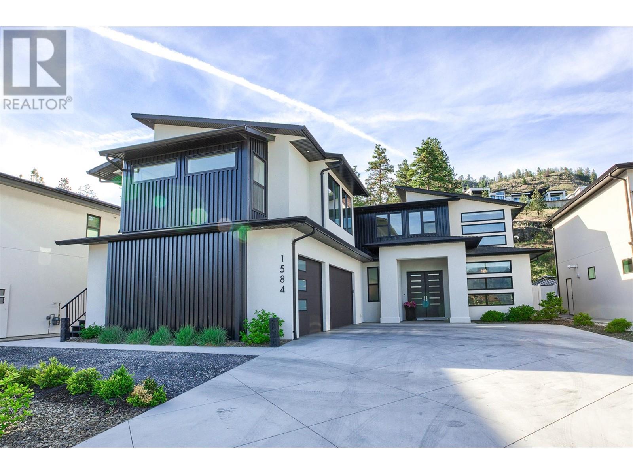7053 Manning Place Unit# 10
Vernon, British Columbia
FIRST TIME BUYER'S TAKE NOTE.....NO GST for you on any of our units!!! Brand New Townhomes in Manning Place, Foothills Subdivision. Introducing a rare & limited opportunity to own a beautifully crafted, townhome in the highly sought-after Foothills community of Vernon, BC. These exceptional 3-level homes at Manning Place offer an unbeatable combination of design, value, & lifestyle in one of the Okanagan’s most desirable neighbourhoods. Key Features include 3 Bdrms 3 Bthrms – Spacious & thoughtfully laid out for modern living. Open-Concept Floor Plan Bright & airy main living space perfect for entertaining or relaxing. Double Tandem Garage Ample space for vehicles, storage, or home gym. Fenced & Landscaped Backyard – Private outdoor oasis ideal for families & pet owners. 2 Sundecks – 1 at the front to soak in incredible BX Creek Valley & mountain views, & 1 at the back perfect for sunny summer BBQs. Whether you're a first-time buyer, an investor, or looking to downsize without compromise, these homes deliver exceptional quality at an unheard-of price point in the Foothills. Why Manning Place? Nestled in a peaceful, family-friendly subdivision with quick access to Silver Star Mountain, abundant trail systems, natures at your doorstep, schools, & downtown Vernon. Live the Okanagan lifestyle with skiing, hiking, biking, & nature at your doorstep – all while enjoying modern comfort & convenience. GST is applicable for non fist time Buyer's but no PTT (Property Transfer Tax) (id:60329)
RE/MAX Vernon
7053 Manning Place Unit# 7
Vernon, British Columbia
FIRST TIME BUYER'S TAKE NOTE.....NO GST for you on any of our units!!! Brand New Townhomes in Manning Place, Foothills Subdivision. Introducing a rare & limited opportunity to own a beautifully crafted, townhome in the highly sought-after Foothills community of Vernon, BC. These exceptional 3-level homes at Manning Place offer an unbeatable combination of design, value, & lifestyle in one of the Okanagan’s most desirable neighbourhoods. Key Features include 3 Bdrms 3 Bthrms – Spacious & thoughtfully laid out for modern living. Open-Concept Floor Plan Bright & airy main living space perfect for entertaining or relaxing. Double Tandem Garage Ample space for vehicles, storage, or home gym. Fenced & Landscaped Backyard – Private outdoor oasis ideal for families & pet owners. 2 Sundecks – 1 at the front to soak in incredible BX Creek Valley & mountain views, & 1 at the back perfect for sunny summer BBQs. Whether you're a first-time buyer, an investor, or looking to downsize without compromise, these homes deliver exceptional quality at an unheard-of price point in the Foothills. Why Manning Place? Nestled in a peaceful, family-friendly subdivision with quick access to Silver Star Mountain, abundant trail systems, natures at your doorstep, schools, & downtown Vernon. Live the Okanagan lifestyle with skiing, hiking, biking, & nature at your doorstep – all while enjoying modern comfort & convenience. GST is applicable for non fist time Buyer's but no PTT (Property Transfer Tax) (id:60329)
RE/MAX Vernon
7053 Manning Place Unit# 6
Vernon, British Columbia
FIRST TIME BUYER'S TAKE NOTE.....NO GST for you on any of our units!!! Brand New Townhomes in Manning Place, Foothills Subdivision. Introducing a rare & limited opportunity to own a beautifully crafted, townhome in the highly sought-after Foothills community of Vernon, BC. These exceptional 3-level homes at Manning Place offer an unbeatable combination of design, value, & lifestyle in one of the Okanagan’s most desirable neighbourhoods. Key Features include 3 Bdrms 3 Bthrms – Spacious & thoughtfully laid out for modern living. Open-Concept Floor Plan Bright & airy main living space perfect for entertaining or relaxing. Double Tandem Garage Ample space for vehicles, storage, or home gym. Fenced & Landscaped Backyard – Private outdoor oasis ideal for families & pet owners. 2 Sundecks – 1 at the front to soak in incredible BX Creek Valley & mountain views, & 1 at the back perfect for sunny summer BBQs. Whether you're a first-time buyer, an investor, or looking to downsize without compromise, these homes deliver exceptional quality at an unheard-of price point in the Foothills. Why Manning Place? Nestled in a peaceful, family-friendly subdivision with quick access to Silver Star Mountain, abundant trail systems, natures at your doorstep, schools, & downtown Vernon. Live the Okanagan lifestyle with skiing, hiking, biking, & nature at your doorstep – all while enjoying modern comfort & convenience. GST is applicable for non fist time Buyer's but no PTT (Property Transfer Tax) (id:60329)
RE/MAX Vernon
7053 Manning Place Unit# 5
Vernon, British Columbia
FIRST TIME BUYER'S TAKE NOTE.....NO GST for you on any of our units!!! Brand New Townhomes in Manning Place, Foothills Subdivision. Introducing a rare & limited opportunity to own a beautifully crafted, townhome in the highly sought-after Foothills community of Vernon, BC. These exceptional 3-level homes at Manning Place offer an unbeatable combination of design, value, & lifestyle in one of the Okanagan’s most desirable neighbourhoods. Key Features include 3 Bdrms 3 Bthrms – Spacious & thoughtfully laid out for modern living. Open-Concept Floor Plan Bright & airy main living space perfect for entertaining or relaxing. Double Tandem Garage Ample space for vehicles, storage, or home gym. Fenced & Landscaped Backyard – Private outdoor oasis ideal for families & pet owners. 2 Sundecks – 1 at the front to soak in incredible BX Creek Valley & mountain views, & 1 at the back perfect for sunny summer BBQs. Whether you're a first-time buyer, an investor, or looking to downsize without compromise, these homes deliver exceptional quality at an unheard-of price point in the Foothills. Why Manning Place? Nestled in a peaceful, family-friendly subdivision with quick access to Silver Star Mountain, abundant trail systems, natures at your doorstep, schools, & downtown Vernon. Live the Okanagan lifestyle with skiing, hiking, biking, & nature at your doorstep – all while enjoying modern comfort & convenience. GST is applicable for non fist time Buyer's but no PTT (Property Transfer Tax) (id:60329)
RE/MAX Vernon
7053 Manning Place Unit# 9
Vernon, British Columbia
FIRST TIME BUYER'S TAKE NOTE.....NO GST for you on any of our units!!! Brand New Townhomes in Manning Place, Foothills Subdivision. Introducing a rare & limited opportunity to own a beautifully crafted, townhome in the highly sought-after Foothills community of Vernon, BC. These exceptional 3-level homes at Manning Place offer an unbeatable combination of design, value, & lifestyle in one of the Okanagan’s most desirable neighbourhoods. Key Features include 3 Bdrms 3 Bthrms – Spacious & thoughtfully laid out for modern living. Open-Concept Floor Plan Bright & airy main living space perfect for entertaining or relaxing. Double Tandem Garage Ample space for vehicles, storage, or home gym. Fenced & Landscaped Backyard – Private outdoor oasis ideal for families & pet owners. 2 Sundecks – 1 at the front to soak in incredible BX Creek Valley & mountain views, & 1 at the back perfect for sunny summer BBQs. Whether you're a first-time buyer, an investor, or looking to downsize without compromise, these homes deliver exceptional quality at an unheard-of price point in the Foothills. Why Manning Place? Nestled in a peaceful, family-friendly subdivision with quick access to Silver Star Mountain, abundant trail systems, natures at your doorstep, schools, & downtown Vernon. Live the Okanagan lifestyle with skiing, hiking, biking, & nature at your doorstep – all while enjoying modern comfort & convenience. GST is applicable for non fist time Buyer's but no PTT (Property Transfer Tax) (id:60329)
RE/MAX Vernon
12864 Pixton Road
Lake Country, British Columbia
AAA location - Pixie Beach Lakefront Living! Rare opportunity in one of Lake Country’s most desirable lakefront locations! This cherished family home, lovingly maintained for 36 years with 3 thoughtful renovations, has never been on the market. This almost 3600 sq.ft. home offers 6 bedr, 4 bathr, and incredible lakefront living with your own buoy and own shared dock. The MAIN FLOOR features a breathtaking Great Room with lake views and an oversized entertainer’s island seating 12. The kitchen boasts granite counters, gas cooktop, double ovens, heated slate floors, and ample storage. Two cozy living areas, both with firepl. create exceptional flow and warmth for gatherings. Enjoy the sandy beach stretch and step into the lake as you paddleboard or swim off your property. UPSTAIRS you will find 4 bedr, the primary suite offers a large w/i closet and a 3 piece ensuite w/ slate heated floors. The 2nd bathr, also w/ heated floors, offers a soaker tub, dbl sinks and large shower. The LOWER LEVEL features 2 more bedr, a comfortable lounge with fireplace, kitchenette, and French doors opening to a private oasis: multiple seating areas, a fire pit, new hot tub, and sweeping west-facing lake views. Mins to wineries with fab. restaurants, Starbucks, Turtle Bay Crossing, hiking, golfing, biking the rail trail, shopping and schools. Located in a quiet cul-de-sac among some of the Okanagan’s most distinguished homes. A true lakeside treasure and a pleasure to show. No Sign at property. (id:60329)
Exp Realty (Kelowna)
386 Tranquille Road
Kamloops, British Columbia
Prime Commercial Space for Lease – 386 Tranquille Road! Seize the opportunity to lease a high-exposure, versatile 1,600 sq ft commercial space in the heart of Kamloops' North Shore. This well-designed property features a shop area, reception, office space, and ample storage, making it ideal for a variety of businesses. With CNS zoning, permitted uses include retail, office space, mixed-use developments, and more. Benefit from municipal tax incentives aimed at fostering development in this thriving community. Whether you're looking to establish a new venture or expand an existing one, 386 Tranquille Road offers the ideal setting to achieve your business goals. Don't miss out on this leasing opportunity! (id:60329)
Brendan Shaw Real Estate Ltd.
981 12 Street Se Unit# 38
Salmon Arm, British Columbia
Brand New Buena Vista Lane Townhomes now under construction with Phase Four, Building ""J"" being ready for occupancy March 2026. This is a prime location, The very end Unit#38 in Building J. Built to attract first time home buyers &/or rental investors this 1455 SqFt townhome offers 3 levels, 3 Bedrooms & 2 Bathrooms. Includes all appliances; Fridge, Stove, DW, Micro & W/D, Vacuum and all Blinds. Development contains 10 buildings & this unit offers lakeviews. Built in a lane style design with an attached garage, private side entry, hardi-board exteriors, backyard patio, extra open space parking spot along with plenty of visitor parking too. Low strata fees ($226/month), 10 year new home warranty program. Financing OAC* with $122,000 household pre-tax annual income, financing packages for first time home buyers include 5% down payment + 5% GST, 4.34% interest rate over 25-year amortization with a monthly payment of $2,847. Other incentives are applicable too, such as no property transfer taxes, GST rebate/Discount & gov't down payment incentives. Property is next door to a child day care & close to schools. Investors can expect $3000/month in rental income with a 7% gross cap rate on purchase price and with 20% down payment that would be a 36% gross return on cash invested.... Best deal in the Shuswap! See our full virtual tour of a finished end unit. (id:60329)
Homelife Salmon Arm Realty.com
5485 Lac Le Jeune Road Unit# 22
Kamloops, British Columbia
For more information, please click Brochure button. Great 4 season vacation property with rentals allowed. 1.5 levels, Newly renovated cabin in Lac Le Jeune, 3 hours from Vancouver. The cabin has been tastefully upgraded: professionally painted, chinked and stained logs, new interior fixtures, new hot water tank, this cabin is turnkey and ready to go! This cabin has a full kitchen, full bathroom, private bedroom, a loft space with a double bed and twin bed, and a generous open living area. Cabin not zoned for permanent residency. Cabin resort complex has an amenities building that has a games room, a pool, a large recreation space for corporate events and weddings. The complex is on a large pond and the area has lots of opportunities for outdoor winter and summer sports. Fees includes all utilities, contributions to the contingency fund, amenity building use and maintenance, exterior maintenance and updates for the cabins and an on-site caretaker. All measurements are approximate. (id:60329)
Easy List Realty
181 Homestead Road
Lillooet, British Columbia
Welcome to this high-quality, turn-key home built in 2006. Offering a 3 Bed 2 Bath main home + 1 self-contained VERY PRIVATE in-law suite downstairs rented for $1200/month-a great income helper! Tenant has own designated parking off of Moha while Upstairs uses access to home from Homestead Road. Extensive concrete hardscaping leads to a huge oversized attached Garage suitable for over height vehicles and a wired 22x28 Detached Garage + a 8x12 shed. This 3600 sqft residence finished with Hardie board siding is situated on a nicely landscaped ½ acre lot with U/G sprinklers & ample parking for RV's. Traditional interior boasts vaulted ceilings, skylights, hardwood floors, heat pump, A/C, oak cabinets, a soaker tub and patio doors leading to 3 decks finished with Timbertek. The bright, open design features a fully finished basement, offering flexibility and recreational space. Walking distance to schools in a quiet neighbourhood! (id:60329)
Exp Realty (Kamloops)
3921 Finnerty Road
Penticton, British Columbia
CLICK TO VIEW VIDEO: WOW, what an opportunity to build your dream home. Here is your chance to acquire a lot with arguably some of the most exquisite views in all of Penticton. Completely unobstructed views of the magnificent Skaha Lake. Only a short walk in your flip-flops to the beach, marina or the Dragon Boat Pub for delicious breakfast or scrumptious treats. This parcel sits on 0.65 of an acre, which is zoned RM1 and therefore presents an interesting & creative development option(s). Possibilities for multi-family living for the developer with a creative vision. All city services were installed at the lot line and registered with the city: including water, sewer, electrical, & cable. Dimensions are approximate, buyer to verify if necessary. (id:60329)
Exp Realty
1584 Malbec Place
West Kelowna, British Columbia
Step into this one-of-a-kind modern residence where thoughtful design meets effortless luxury. Nestled on a quiet cul-de-sac, this ideally shaped lot allows the main living area to showcase the expansive, resort-style backyard—framing a lavish, sparkling pool with waterfall, kitchen pass through, multiple patio areas, and manicured lawns and gardens. The main level’s expansive open-concept layout is both inviting and functional, perfectly balancing everyday comfort with ease of entertaining. At the heart of the home is a chef-inspired kitchen featuring pass through windows, high-end appliances, an oversized quartz island, two wine fridges, built-in wall ovens, a beverage station, a side-by-side refrigerator, and a true prep kitchen. Upstairs, you’ll find three generously sized bedrooms—including a luxurious primary suite with a walk-in closet and a spa-like ensuite complete with a freestanding tub, glass shower, and heated floors. A flexible rec area with a wet bar rounds off this level, ideal for lounging or cozy TV nights. Whether you're welcoming extended family or looking for rental income, the bright, fully self-contained one-bedroom legal suite is thoughtfully located above the garage—providing both privacy and separation from the main home. This exceptional home is complete with an expansive driveway and a triple-car garage, all set on a newly developed, peaceful cul-de-sac.. (id:60329)
Sotheby's International Realty Canada
