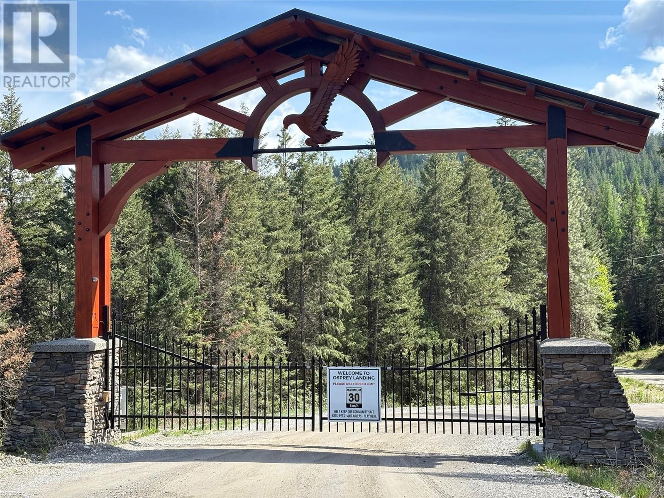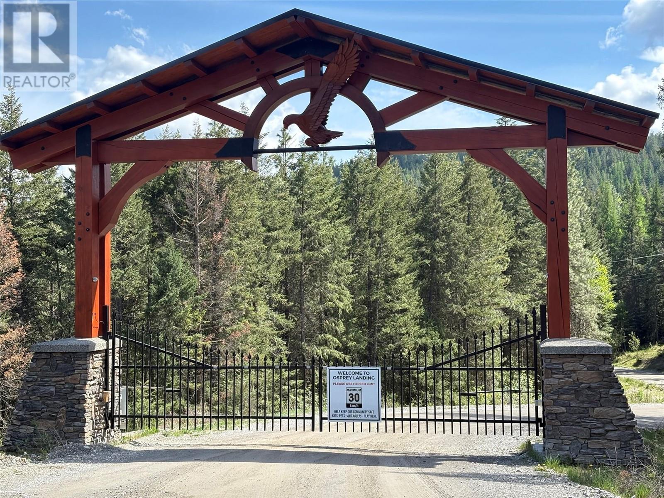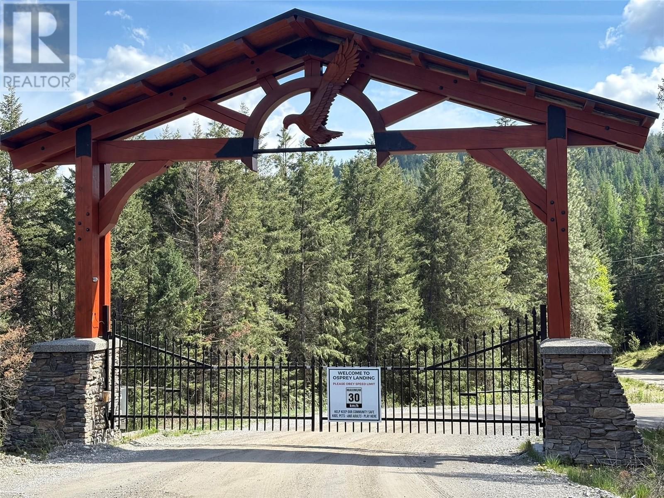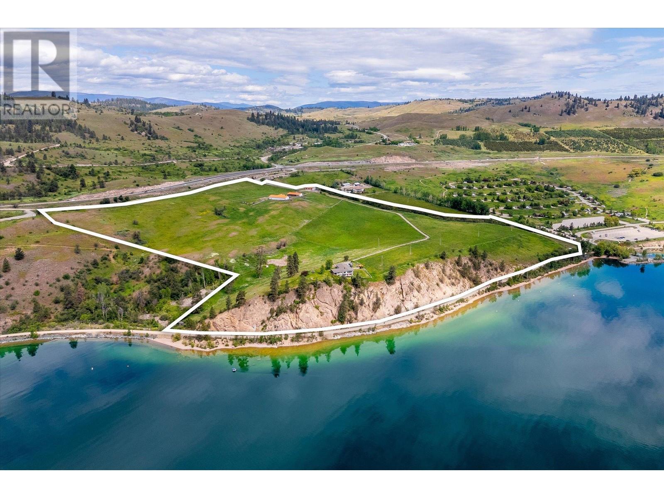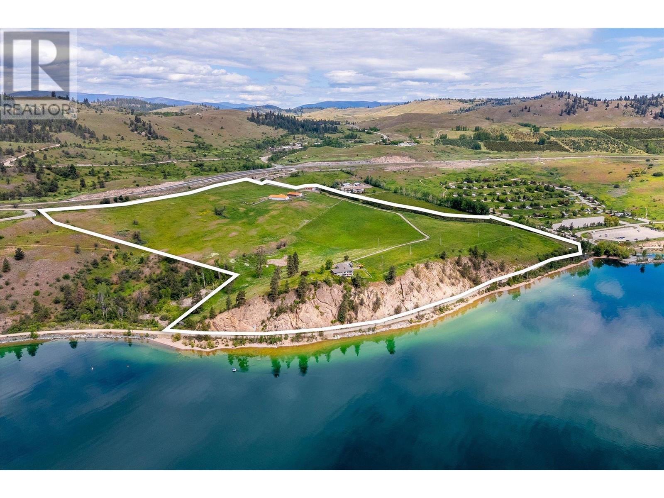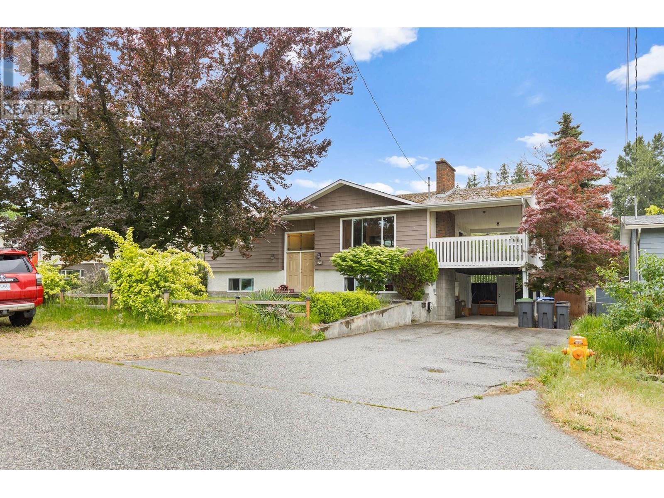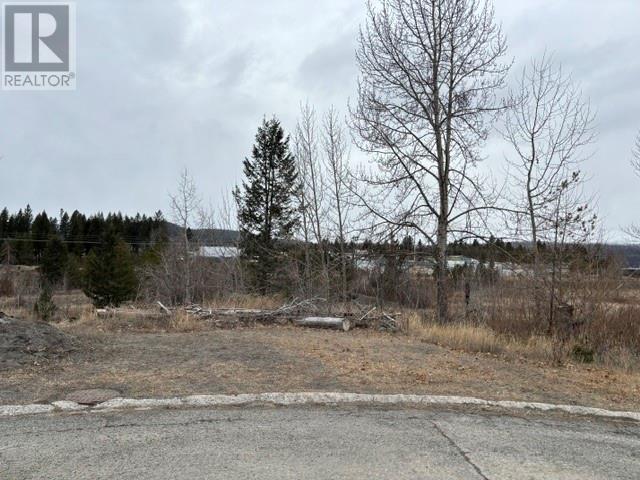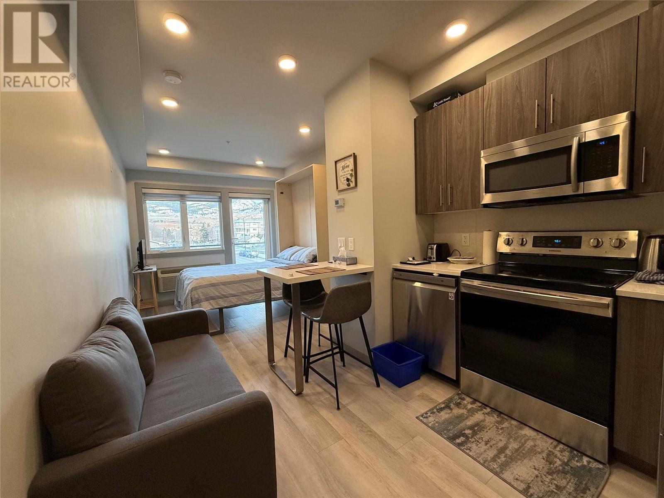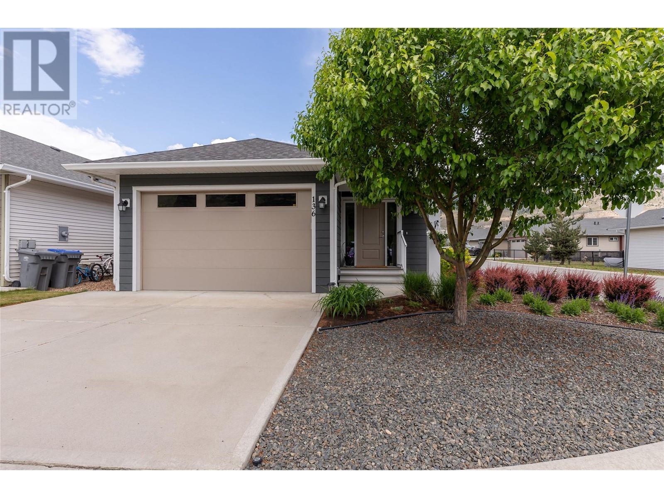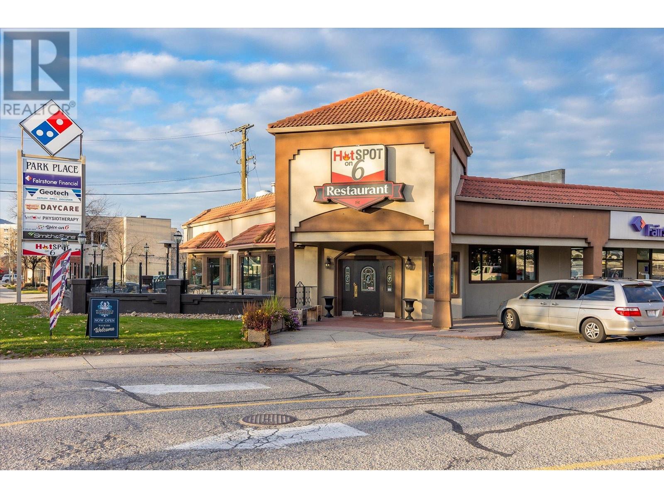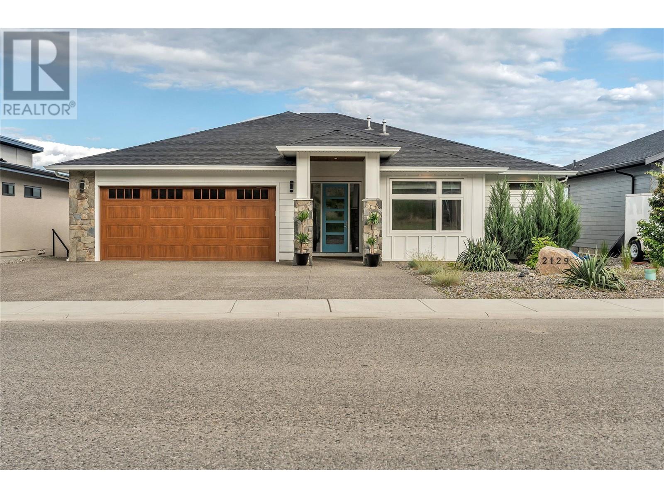Sl44 Osprey Landing Drive
Wardner, British Columbia
Escape to tranquility at Osprey Landing—a private, gated community in beautiful Wardner, BC. Just a short drive to the crystal-clear waters of Lake Koocanusa, these exclusive lots offer the perfect setting to build your year-round hideaway. Whether you're seeking adventure or solitude, Osprey Landing is your personal retreat for: Peace, privacy, and natural beauty, Secure gated access, Proximity to lake life, hiking, and outdoor recreation, A getaway designed for peace of mind. Osprey Landing is more than a lot—it’s your piece of paradise. Call your Agent today for your private viewing. (id:60329)
RE/MAX Blue Sky Realty
Sl46 Osprey Landing Drive
Wardner, British Columbia
Escape to tranquility at Osprey Landing—a private, gated community in beautiful Wardner, BC. Just a short drive to the crystal-clear waters of Lake Koocanusa, these exclusive lots offer the perfect setting to build your year-round hideaway. Whether you're seeking adventure or solitude, Osprey Landing is your personal retreat for: Peace, privacy, and natural beauty, Secure gated access, Proximity to lake life, hiking, and outdoor recreation, A getaway designed for peace of mind. Osprey Landing is more than a lot—it’s your piece of paradise. Call your Agent today for your private viewing. (id:60329)
RE/MAX Blue Sky Realty
Sl45 Osprey Landing Drive
Wardner, British Columbia
Escape to tranquility at Osprey Landing—a private, gated community in beautiful Wardner, BC. Just a short drive to the crystal-clear waters of Lake Koocanusa, these exclusive lots offer the perfect setting to build your year-round hideaway. Whether you're seeking adventure or solitude, Osprey Landing is your personal retreat for: Peace, privacy, and natural beauty, Secure gated access, Proximity to lake life, hiking, and outdoor recreation, A getaway designed for peace of mind. Osprey Landing is more than a lot—it’s your piece of paradise. Call your Agent today for your private viewing. (id:60329)
RE/MAX Blue Sky Realty
201 Highway 97
Vernon, British Columbia
Welcome to Kal-Lake Cattle, a landmark property known throughout the Okanagan Valley. Known for its bright orange roofs and grazing cattle set above the turquoise water of Kalamalka Lake, this property has caught the eye of the public for decades. Situated between Lake Country and Vernon, this 58.98 acre parcel is nestled above Kalamalka Lake, with only the Rail Trail in between you and the shores of one of the world’s most stunning lakes. The property is zoned Large Holdings (Future land use, Agricultural) and is located within the agricultural land reserve (ALR), and is serviced by two agricultural irrigation licenses from Kalamalka Lake, and an unmetered reclaimed water supply from the Vernon Water Reclamation Centre. There is an established homesite perched on the lower end of the property, allowing for wide views ahead and down each direction of the lake, currently outfitted with an existing older home (on a domestic well). There are multiple buildings to supplement the agricultural uses of the property, such as a hay barn, workshop, and storage garage/shed. The lands are immediately adjacent to Kekuli Bay Provincial Park, and will be in close proximity to the proposed Okanagan Gondola. Predator Ridge, Sparkling Hills Resort, and the O’Rourke Family Estate are but a short drive away. (id:60329)
Sotheby's International Realty Canada
201 Highway 97
Vernon, British Columbia
Welcome to Kal-Lake Cattle, a landmark property known throughout the Okanagan Valley. Known for its bright orange roofs and grazing cattle set above the turquoise water of Kalamalka Lake, this property has caught the eye of the public for decades. Situated between Lake Country and Vernon, this 58.98 acre parcel is nestled above Kalamalka Lake, with only the Rail Trail in between you and the shores of one of the world’s most stunning lakes. The property is zoned Large Holdings (Future land use, Agricultural) and is located within the agricultural land reserve (ALR), and is serviced by two agricultural irrigation licenses from Kalamalka Lake, and an unmetered reclaimed water supply from the Vernon Water Reclamation Centre. There is an established homesite perched on the lower end of the property, allowing for wide views ahead and down each direction of the lake, currently outfitted with an existing older home (on a domestic well). There are multiple buildings to supplement the agricultural uses of the property, such as a hay barn, workshop, and storage garage/shed. The lands are immediately adjacent to Kekuli Bay Provincial Park, and will be in close proximity to the proposed Okanagan Gondola. Predator Ridge, Sparkling Hills Resort, and the O’Rourke Family Estate are but a short drive away. (id:60329)
Sotheby's International Realty Canada
853 Hammer Avenue
Kelowna, British Columbia
Excellent MOVE IN READY RANCHER located in the highly desirable LOWER MISSION neighborhood, offering over 2,000 sq. ft. of well-maintained, Functional living. This 4-bedroom, 2-bathroom home sits on a large, flat, fully fenced private lot—ideal for families, pets, and outdoor entertaining. The property also offers excellent SUITE POTENTIAL with a separate entrance to the lower level, giving buyers plenty of options for customization or income opportunities. Key home systems have been modernized with updated windows and doors (approx. 2009), a hot water tank replaced around 2 years ago, and efficient forced air heating with central air conditioning, with recent updates including a new stove, microwave, and bathtub, as well as fresh paint throughout. Plumbing is a mix of copper and PEX, electrical is aluminum wiring. Ideally located just a short walk to Bellevue Creek Elementary and OKM Secondary, and minutes from the H2O Adventure + Fitness Centre, parks, beaches, and shopping. This is a rare opportunity to own a lovingly cared-for home in one of Kelowna’s most sought-after communities. (id:60329)
Royal LePage Kelowna
133 Birch Crescent
Logan Lake, British Columbia
Welcome to 133 Birch Crescent, a prime residential lot located in a peaceful cul-de-sac in the heart of Logan Lake, BC. This spacious 1/4-acre property offers a usable terrain, perfect for building your dream home. Enjoy privacy and minimal traffic in this tranquil neighborhood setting. With no neighbors behind you, you'll have uninterrupted views and direct access to lush green space and walking trails making it an ideal retreat for outdoor enthusiasts and nature lovers. A short walk to the local secondary school, or to the Logan Lake Marsh to watch the birds, this location is perfect for families with children. Capture breathtaking views of the surrounding mountains and natural landscape right from your backyard. Located close to all shopping and amenities, you'll have easy access to everything you need, from groceries to local services. This lot is a rare find in Logan Lake, offering a perfect combination of peaceful and affordable living, scenic beauty, and modern convenience. Whether you’re looking to build a family home or an investment property, this location has it all. Reach out today to arrange a viewing. (id:60329)
Landquest Realty Corp. (Interior)
345 Dougall Road N Unit# 225
Kelowna, British Columbia
Live Life at UniK-Town! Second Floor Corner Unit in Unik-Town with wide city view, perfect for a student, investor or first-time buyer. This corner unit with a window in bathroom, makes it bright with natural light, separated balcony with more privacy, easy to access the balcony at the end of hallway make you like have an extra balcony. Convenient neighborhood in Rutland Central District, a short walking distance to the shopping centre, parks, schools, restaurants, YMCA and community library, 3-minute walking distance to Rutland bus exchange station, Only 12-Minute bus ride away from the UBC Okanagan Campus, making it perfect for off-campus student housing. The studio is furnished with a murphy bed sofa combo and a built-in dining table, one SURFACE PARKING STALL included. Come find your new home at Unik-Town. (id:60329)
Laboutique Realty (Kelowna)
11375 Reiswig Road
Lake Country, British Columbia
BEST VALUE IN LAKE COUNTRY. LITERALLY A STEAL OF A DEAL!! Situated halfway between Kelowna and Vernon and Experience what Okanagan living has to offer!! This 0.45 acre corner lot is fully fenced with black chain link that has 3 access points and is secured by a gate. This beautiful FLAT mature lot has a walking score of 10. Mature trees include fruit and nuts and many perennial shrubs and plants. The main house is a centrally air conditioned 3 bedroom Rancher with 3 bathrooms. ""Legal Carriage House"" offers lucrative rental possibilities. This mortgage helper boasts 9' ceilings, cozy wood stove, 1 spacious bedroom, 1 bathroom, laundry, living room, open kitchen/dining area, walkout from the double doors to the yard. Large storage room attached. Double garage 24' x 24' electric heat, 400 amp supply to the property, R/I for H2O and Plumbing. The Well is 100' deep, pumps 30 gallons pm, artesian flow pumps 20 gallons per minute. UPDATES INCLUDE: Hardiplank Siding, Gas Furnace, Roof and Gutters, HWT, Certified Wood Stove, hardwood floors. Lovely Park directly across the road as well as one a block away. Wood Lake beach is just steps away, enjoy the Ultimate Lake Lifestyle...bring your boat or swim for miles. Kalamalka Lake is a quick drive as well. The infamous rail trail is just minutes away which allows you to walk around the lakes and enjoy the stunning vistas. Kelowna International Airport and UBC are just a 5 minute drive away. (id:60329)
Coldwell Banker Horizon Realty
8800 Dallas Drive Unit# 136
Kamloops, British Columbia
Welcome to easy living in this beautifully maintained rancher, coming to market in one of Kamloops’ most sought-after communities. This level-entry home offers 2 bedrooms, 2 bathrooms, and a thoughtfully designed layout perfect for downsizers, retirees, or anyone seeking single-level convenience. The main floor features a bright, open-concept living and dining area, main floor laundry, and low-rise entry stairs for added accessibility. The kitchen offers ample storage and prep space, ideal for everyday living or entertaining. Downstairs, the full basement provides generous additional living space - perfect for a hobby area, media room, or future development potential. Outside, enjoy a low-maintenance yard and a welcoming front porch. Located close to walking trails, amenities, and public transit, this home blends comfort with convenience. Don’t miss your opportunity to own a well-cared-for home that checks all the boxes for practical, relaxed living. (id:60329)
Royal LePage Kamloops Realty (Seymour St)
2601 Hwy 6 Highway Unit# 1
Vernon, British Columbia
Are you ready to own a thriving business in the heart of Vernon? Whether you’re an experienced restaurateur, a retail operator, or simply an entrepreneur looking to expand your portfolio, this is the perfect opportunity for you to make your mark in a vibrant community. Since its establishment in 2018, Hot Spot on 6th has been a cornerstone of the Vernon dining scene. Known for its incredible food, inviting atmosphere, and exceptional service, it has built a loyal customer base that keeps coming back for more. This is more than just a restaurant; it's a community hub where locals gather for everything from casual meals to special celebrations. It has become a go-to venue for private/corporate events, and catering, making it a versatile business. With an impressive calendar of bookings stretching well into 2025—including coveted holiday parties—this is a true turn-key operation. The current owner is committed to a smooth transition, offering their invaluable expertise and ensuring continuity for the business’s future success. Included in the sale are: All furnishings and equipment, ensuring no additional investment is needed, established social media and a strong online presence, ready to connect you with the community from day one, and the Unmatched goodwill that only comes with years of exceptional service and a devoted clientele. If you’re looking for a proven business with a built-in customer base, Hot Spot on 6th is the perfect addition to your entrepreneurial journey. (id:60329)
Royal LePage Kelowna
2129 Ensign Quay
West Kelowna, British Columbia
Welcome to 2129 Ensign Quay, a spacious 6-bedroom, 4-bathroom family home in the heart of West Kelowna’s sought-after Westside. Thoughtfully designed for growing or multi-generational families, this home offers flexibility, comfort, and income potential with a bright, fully legal 2-bedroom suite with its own private entrance—ideal for extended family or mortgage help. Step inside to an open-concept main level filled with natural light, perfect for everyday living and family gatherings. The modern kitchen boasts quartz countertops, stainless steel appliances, and a large island that anchors the space. From the oversized deck, enjoy breathtaking views of Okanagan Lake. Set on a quiet cul-de-sac, the location is perfect for family life, conveniently located near schools, vibrant shopping centers, local vineyards, and endless opportunities for outdoor adventure, including hiking and biking trails just minutes from your door. Ample parking, and a welcoming neighborhood round out this exceptional property. Discover the perfect balance of scenic beauty and practical living—2129 Ensign Quay offers everything your family needs and more. (id:60329)
Chamberlain Property Group
