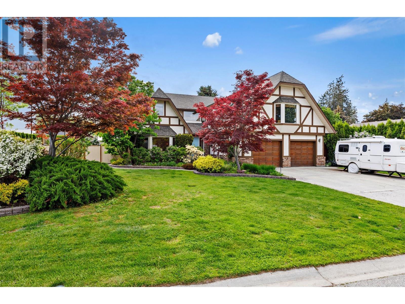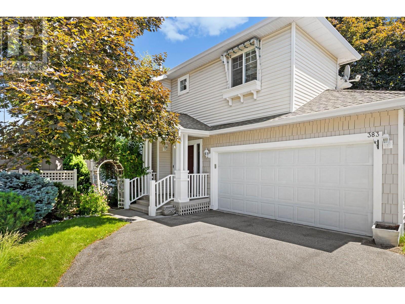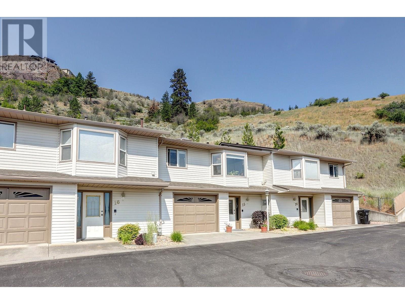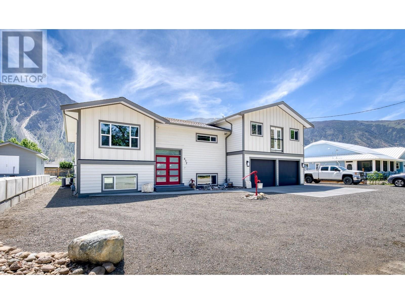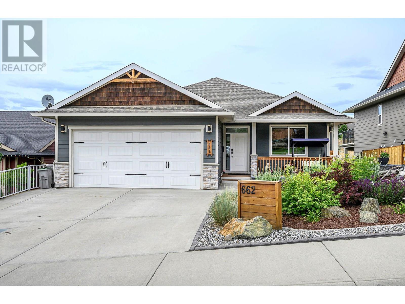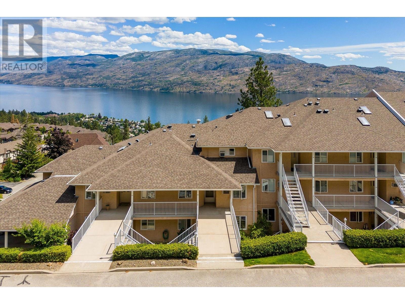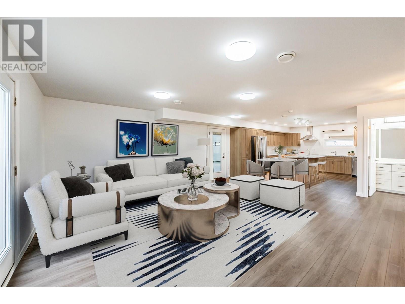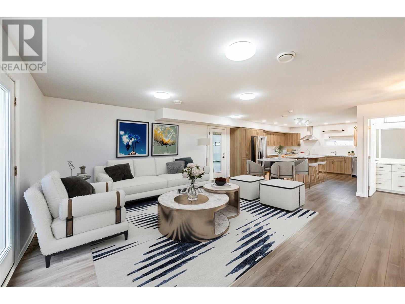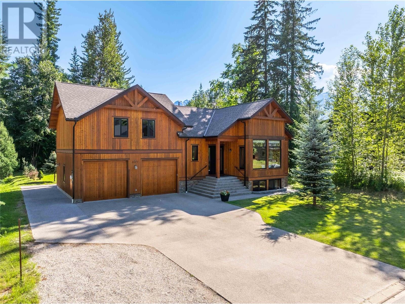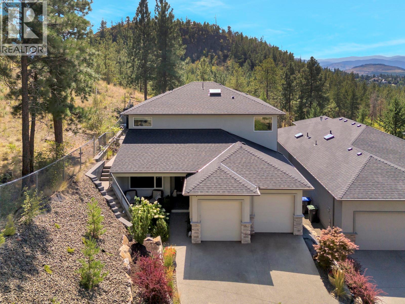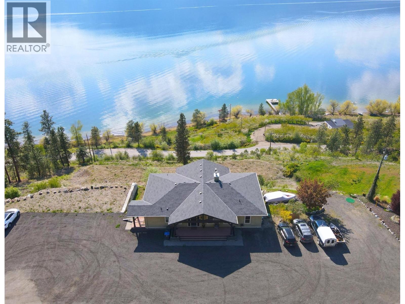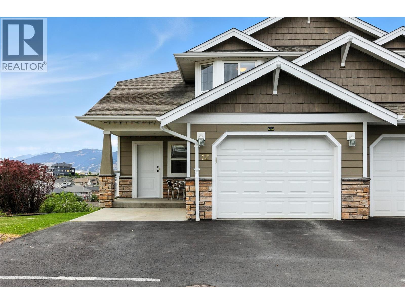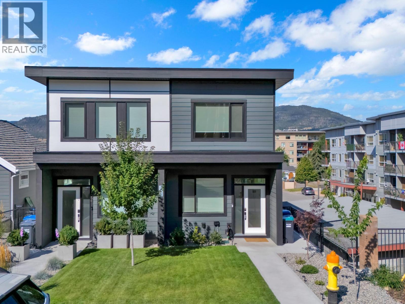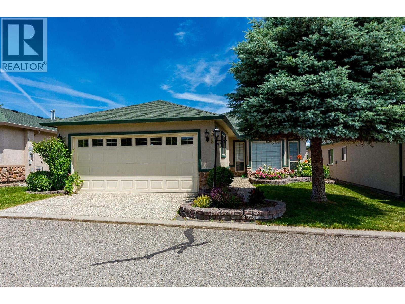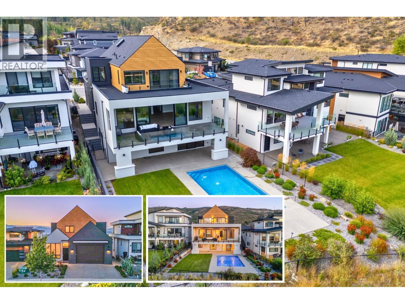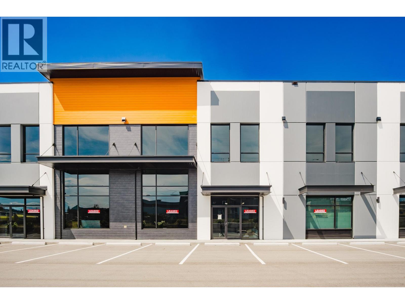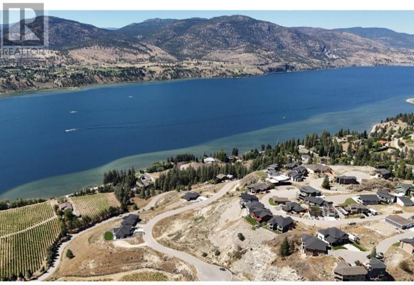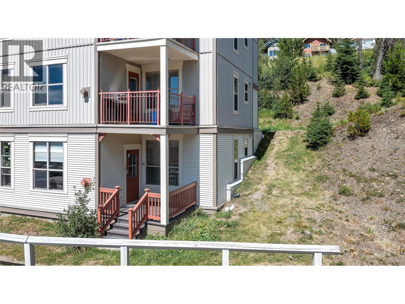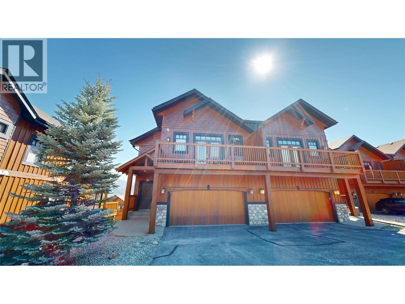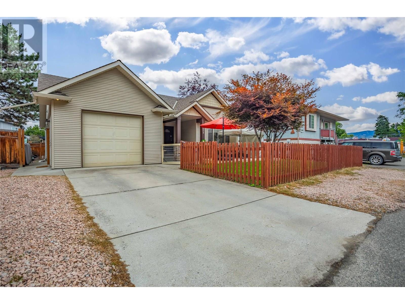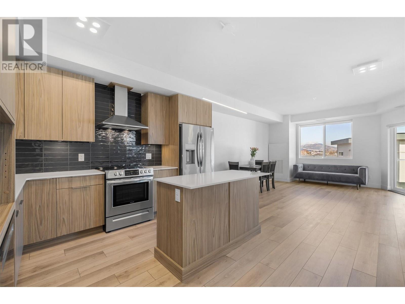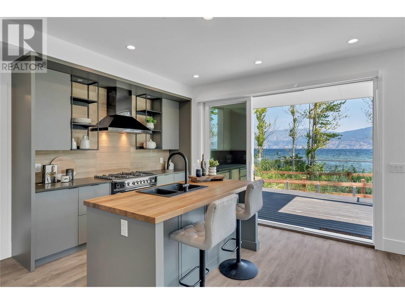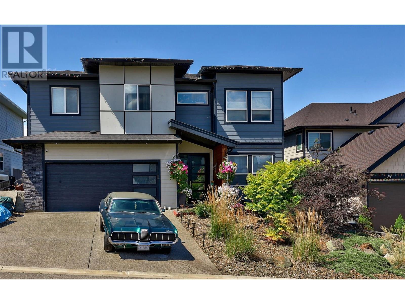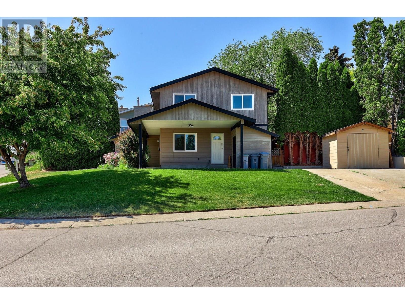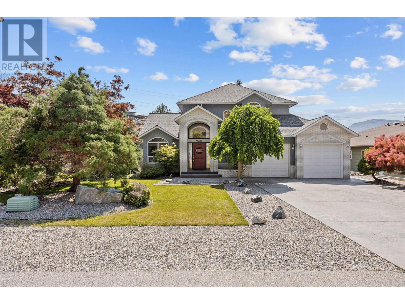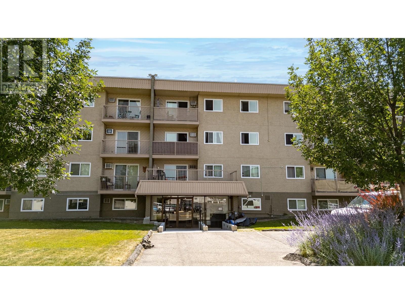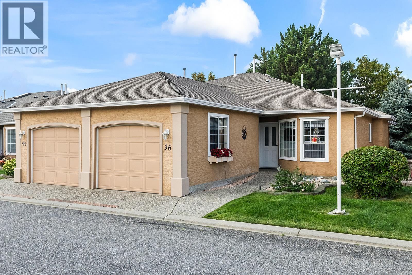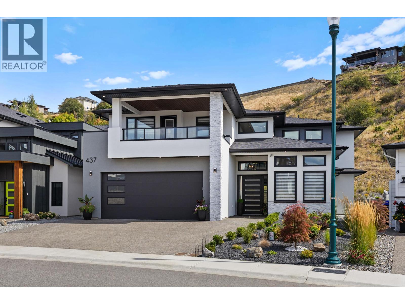5214 Monro Avenue
Summerland, British Columbia
Nestled on 5.53 acres, this prime vineyard property offers a unique opportunity for wine enthusiasts, entrepreneurs, or those with a passion for crafting artisanal beverages. With 4 acres of established vines, including Pinot Noir, Riesling, Pinot Gris, and Gewurztraminer this property is designed for those ready to take their winemaking, distilling, or cider-making ventures to the next level. The stunning industrial-style processing facility boasts 16’ clear-span ceilings and a versatile layout, ideal for winemaking, vinegar production, distilling, or brewing. The building is equipped with large exterior overhangs and a plumbed natural gas line (not yet hooked up), providing a solid foundation for future enhancements. Additionally, top of the line GAI bottling line and all necessary winemaking and distilling equipment (including Muller still) makes this an exceptional turn-key operation. Enjoy breathtaking valley and vineyard views from every corner of the property, and take in the tranquil atmosphere as you consider building your dream home or expanding your business. A rustic, charming country farm home and detached garage offers basic amenities while you plan your next steps. With zoning that allows for a winery, cidery, distillery, and more, the possibilities are endless. Whether you’re looking to build a thriving business or simply immerse yourself in a picturesque lifestyle, this vineyard property is ready for your vision. GST applicable. (id:60329)
RE/MAX Orchard Country
18300 Mcdougald Road
Summerland, British Columbia
Come take a look at this fantastic Okanagan acreage estate property featuring a stunning custom Lakeview Rancher-style home, 40x40 detached garage, and guest cottage all situated on 7+ lakeview acres. Say goodbye to stairs with main level living featuring a spacious master bedroom, ensuite bath with steam shower, walk in closet. Also on the main level is a spacious kitchen with convenient island / breakfast bar, living room with 12’ vaulted ceiling, 2 piece guest bathroom, spacious exterior view decks, and access to the attached 2 gar garage. The wonderful walkout daylight basement features a 2 bedroom 1 bathroom layout complete with kitchenette area, sauna, spacious living and dining room with cozy wood-burning fireplace. Enjoy the energy savings of geo-thermal heating system, integrated sound system, and even a large walk-in cooler, with ample storage areas. The 3 acre apple orchard is organized into beautiful terraced blocks and planted to the desirable Ambrosia apple variety and is managed by a local farmer. Privacy and security with fully deer fenced property, including remote control gate and security system. Bonus 1 bed, 1 bath guest cottage, plus tons of parking for equipment or toys complete this wonderful and rare offering. (id:60329)
RE/MAX Orchard Country
18300 Mcdougald Road
Summerland, British Columbia
Come take a look at this fantastic Okanagan acreage estate property featuring a stunning custom Lakeview Rancher-style home, 40x40 detached garage, and guest cottage all situated on 7+ lakeview acres. Say goodbye to stairs with main level living featuring a spacious master bedroom, ensuite bath with steam shower, walk in closet. Also on the main level is a spacious kitchen with convenient island / breakfast bar, living room with 12’ vaulted ceiling, 2 piece guest bathroom, spacious exterior view decks, and access to the attached 2 gar garage. The wonderful walkout daylight basement features a 2 bedroom 1 bathroom layout complete with kitchenette area, sauna, spacious living and dining room with cozy wood-burning fireplace. Enjoy the energy savings of geo-thermal heating system, integrated sound system, and even a large walk-in cooler, with ample storage areas. The 3 acre apple orchard is organized into beautiful terraced blocks and planted to the desirable Ambrosia apple variety and is managed by a local farmer. Privacy and security with fully deer fenced property, including remote control gate and security system. Bonus 1 bed, 1 bath guest cottage, plus tons of parking for equipment or toys complete this wonderful and rare offering. (id:60329)
RE/MAX Orchard Country
4350 Kensington Drive
Kelowna, British Columbia
Welcome to this exceptional family home nestled in one of Kelowna’s most coveted neighborhoods. Just steps from sandy beaches, top-rated schools, and scenic trails, this meticulously maintained and thoughtfully updated residence offers the perfect balance of comfort, style, and location. The home has all large principal rooms, including 4 bedrooms, 4 bathrooms, a dedicated home office, and abundant flexible living space, this home is designed for relaxed yet refined living. The bright and airy open-concept layout is enhanced by expansive west-facing windows that bathe the home in natural light and seamlessly connect indoor and outdoor living. The beautifully updated kitchen features a built-in breakfast nook perfect for family meals and opens to a cozy sunken living room with a fireplace, ideal for quiet evenings or entertaining guests. Step outside to the covered and heated dining area overlooking your own private backyard pool oasis, an entertainer’s dream. Upstairs, the spacious primary suite is a true retreat with a 4-piece spa-inspired ensuite and a walk-in closet. Two additional bedrooms and large laundry room complete the upper level. The lower level offers incredible versatility with an oversized family room, an additional bedroom, and more space to suit your lifestyle needs. Don't miss the opportunity to own this stunning home in the vibrant and family-friendly Lower Mission community! (id:60329)
Coldwell Banker Horizon Realty
5214 Monro Avenue
Summerland, British Columbia
Nestled on 5.53 acres, this prime vineyard property offers a unique opportunity for wine enthusiasts, entrepreneurs, or those with a passion for crafting artisanal beverages. With 4 acres of established vines, including Pinot Noir, Riesling, Pinot Gris, and Gewurztraminer this property is designed for those ready to take their winemaking, distilling, or cider-making ventures to the next level. The stunning industrial-style processing facility boasts 16’ clear-span ceilings and a versatile layout, ideal for winemaking, vinegar production, distilling, or brewing. The building is equipped with large exterior overhangs and a plumbed natural gas line (not yet hooked up), providing a solid foundation for future enhancements. Additionally, top of the line GAI bottling line and all necessary winemaking and distilling equipment (including Muller still) makes this an exceptional turn-key operation. Enjoy breathtaking valley and vineyard views from every corner of the property, and take in the tranquil atmosphere as you consider building your dream home or expanding your business. A rustic, charming country farm home and detached garage offers basic amenities while you plan your next steps. With zoning that allows for a winery, cidery, distillery, and more, the possibilities are endless. Whether you’re looking to build a thriving business or simply immerse yourself in a picturesque lifestyle, this vineyard property is ready for your vision. GST applicable. (id:60329)
RE/MAX Orchard Country
5214 Monro Avenue
Summerland, British Columbia
Nestled on 5.53 acres, this prime vineyard property offers a unique opportunity for wine enthusiasts, entrepreneurs, or those with a passion for crafting artisanal beverages. With 4 acres of established vines, including Pinot Noir, Riesling, Pinot Gris, and Gewurztraminer this property is designed for those ready to take their winemaking, distilling, or cider-making ventures to the next level. The stunning industrial-style processing facility boasts 16’ clear-span ceilings and a versatile layout, ideal for winemaking, vinegar production, distilling, or brewing. The building is equipped with large exterior overhangs and a plumbed natural gas line (not yet hooked up), providing a solid foundation for future enhancements. Additionally, top of the line GAI bottling line and all necessary winemaking and distilling equipment (including Muller still) makes this an exceptional turn-key operation. Enjoy breathtaking valley and vineyard views from every corner of the property, and take in the tranquil atmosphere as you consider building your dream home or expanding your business. A rustic, charming country farm home and detached garage offers basic amenities while you plan your next steps. With zoning that allows for a winery, cidery, distillery, and more, the possibilities are endless. Whether you’re looking to build a thriving business or simply immerse yourself in a picturesque lifestyle, this vineyard property is ready for your vision. GST applicable. (id:60329)
RE/MAX Orchard Country
665 Cook Road Unit# 383
Kelowna, British Columbia
This is a fantastic detached home for sale in the highly sought-after Somerville Corner, nestled in a quiet cul-de-sac within the desirable Lower Mission area. This property offers a serene living experience in a lovely, quiet neighborhood. This home boasts three spacious bedrooms and two full bathrooms on the upper floor. The main floor features a comfortable living room, dining room, kitchen, family room, a convenient half bathroom, and a laundry area. One of the highlights of this property is its private, fenced backyard, offering ample greenspace perfect for children, pets, or simply relaxing on warm summer days. The backyard provides plenty of room for activities and enjoyment. Recent upgrades to the home include fresh paint throughout, an air conditioning unit replaced in 2022, a hot water tank replaced in 2021, and new carpet installed within the last few years. The property also includes a two-car garage. Somerville Corner is a pet and family-friendly community that features its own park and playground. Residents can also enjoy easy access to the Mission Greenway, walking and biking trails, the beach, and the H2O Adventure + Fitness Centre. The development also benefits from low strata fees. All measurements for the property have been taken from iGUIDE. (id:60329)
RE/MAX Kelowna
4210 Alexis Park Drive Unit# 15
Vernon, British Columbia
Unit 15 in the Landsdowne Complex is one of the few units that offers a garage (not just a carport). When you enter the main entrance you have your garage with plenty of built in storage, a 4 piece bathroom, second bedroom and a large den/office area as well. Upstairs the stairs you enter into the middle of the main living area. The kitchen and dinning area both take advantage of the beautiful view looking East over the city and both Highway 6 and Silver Star. Newer appliances and updates to the backsplash and lighting give the unit a modern and updated feel. The living room has a gas fireplace at one end and big and bright patio doors on the other leading out to a magical little green space. The outdoor area has both covered and uncovered area with tiled floors that are heated under the covered portion of the patio! This is a one owner home that has been well cared for and maintained with many updates over the years. The most recent include the new appliances (2022), paint, vinyl flooring, carpet downstairs bedroom, hall and stairs. Some new lighting, switches and bathroom counters to name a few. Please review bylaws for full pet restrictions but generally it is one dog or one cat, not to exceed 15"" at the shoulder. Some exceptions apply as listed in the bylaws. (id:60329)
RE/MAX Vernon
617 2nd Avenue
Keremeos, British Columbia
In a quiet, scenic neighborhood, a magnificent 2022-built home awaits its next chapter — Yours. Spanning 3,630 sq ft, this thoughtfully designed haven opens with a grand cathedral entry, where soaring ceilings and natural light warmly welcome you inside. At its heart lies a chef’s dream kitchen ready for your culinary adventures: quartz countertops shimmer, soft-close cabinets, and stainless steel appliances stand ready. A proud island invites lively gatherings, while a spacious butler’s pantry keeps everything within reach. From the open-concept kitchen, dining, and living area, sweeping mountain views become the backdrop to every moment. The main home offers three cozy bedrooms, two elegant bathrooms, and a bright office/den that sparks creativity. The serene primary suite features a generous walk-in closet and space to unwind. A self-contained in-law suite offers flexibility for multigenerational living or guest stays. Outdoors, a double garage, 20x16 detached workshop, under-deck storage, and lush backyard with drip irrigation await your passions. Modern comforts include RV plug-in, solar-ready setup, hot tub-ready wiring, natural gas BBQ hook-up, and wired security cameras. With a Step 4 / EnerGuide rating of 61 and home warranty still in place, this energy-efficient gem isn’t just a house — it’s where your next story begins. (id:60329)
RE/MAX Wine Capital Realty
662 Monarch Drive
Kamloops, British Columbia
NEW PRICE-This stunning 5-bedroom, 3-bathroom 2010 build is located in the highly sought-after Sahali neighbourhood, backing onto green space and offering sweeping views from both levels. The bright, open-concept main floor features high ceilings and large windows that fill the space with natural light. The well-appointed kitchen includes a large island with spaces for seating as well as a pantry for extra storage. The kitchen flows seamlessly into the dining and living areas, creating a warm and welcoming space for gatherings. Step out onto the covered deck from the dining area to enjoy the peaceful surroundings and gorgeous views—ideal for year-round enjoyment. The main level includes three bedrooms, a 4-piece bathroom, a conveniently situated laundry room with access from the garage entry, and a spacious primary suite complete with a walk-in closet and 4-piece ensuite. Downstairs, you'll find two more bedrooms (one with a walk-in closet), a full 4-piece bathroom, a large den or flex area, and a storage space ready for your personal touch—whether it's a home gym, media room, or additional flex space, the choice is yours. The lower level entry walks out onto a covered patio and a fully xeriscaped, low-maintenance yard. Additional features include a double-car garage and beautifully maintained landscaping. With its modern conveniences, and unbeatable location near schools, public transportation and amenities, this home truly has it all. (id:60329)
RE/MAX Real Estate (Kamloops)
4630a Ponderosa Drive Unit# 102
Peachland, British Columbia
Welcome to Chateaux on the Ridge, Peachland's premier boutique lifestyle community. Nestled just moments away from Pincushion Mountain, enjoy immediate access to hiking trails or a short drive to Hainle Vineyards Estate Winery for an afternoon tasting in the Okanagan sunshine. This 2 bed/2 bath executive townhome offers sweeping views of Lake Okanagan from an expansive covered patio. The open-concept interior seamlessly blends indoor and outdoor living, making al fresco entertaining a breeze! Extensively and tastefully updated, this townhome is perfect for all ages and stages, offering one-level living ideal for empty nesters, first-time home buyers, young families, or those seeking a lock-and-leave vacation property. On-site amenities include a clubhouse with a fitness/rec room, pool table, powder room, library, and a kitchen/lounge for private functions. Pet and rental-friendly (with restrictions), RV/boat parking, and visitor parking are also available. Located moments from Beach Ave, the vibrant heart of Peachland, where you can enjoy boutique shopping, weekly farmer's markets, first-class dining, and cafe culture. Launch your paddleboard or boat into the lake for a day of adventure on the water! Golf enthusiasts will be thrilled with the upcoming award-winning 9-hole Les Furber golf course, set to open as early as late 2025. Experience this quintessential lifestyle property firsthand—book your private showing today! (id:60329)
Stilhavn Real Estate Services
9307 62nd Avenue Unit# 113
Osoyoos, British Columbia
AFFORDABLE in OSOYOOS. This spacious 2 bedroom unit is conveniently located a short walk to beach, schools & shopping. 38 hole golf course & pickleball courts nearby too! Ground floor means no elevator or stairs. Easier for unloading groceries! Private deck onto a peaceful xeriscape yard to enjoy sunny mornings or shady afternoons. Spacious primary bedroom with walk-thru closet. Open floorplan, kitchen with island for extra seating and cozy gas fireplace for chilly days. Desert Court boasts plenty of parking & an outdoor pool. This is a perfect starter home, a holiday retreat or investment property. No age restrictions here and pets welcome. 2nd Bedroom has window, no closet. Be here for summer to take in all that Osoyoos has to offer. Size from BC Assessment and should be verified if important. (id:60329)
Royal LePage Desert Oasis Rlty
1969 Osprey Lane
Cawston, British Columbia
This unique property is a must-see—offering a blend of practicality and natural beauty that captures the essence of the Okanagan lifestyle. Looking for a serene retreat, working farm, or space to run your horses? This one checks all the boxes. Set on 6.58 acres of flat, fully usable land, this move-in ready property features 4 acres in farm production and 1.5 acres of pasture. The land is fully fenced, irrigated, and the clean, well-kept surroundings speak to the care and attention the owners have poured into the property over the years. A standout feature is the 985 sq. ft. heated workshop with 18-foot ceilings, a 14x14 ft garage door, a 200-amp panel plus an additional 200-amp feed, and a 60A receptacle for welding or air tools. The custom-built home offers a bright open-concept layout, a functional kitchen with custom cabinetry, and a generous primary bedroom with built-in closet organizers. Everything is immaculately maintained. With both a domestic well and a separate irrigation well, water is abundant and reliable, allowing room to add features like a pool or garden oasis. Hosting guests? You're all set with full RV/trailer hookups including electricity (50A), gas, septic, and wired internet—making extended stays comfortable and convenient. ZONED FOR FLEXIBILITY - Don’t miss this rare opportunity to own a truly turnkey property in one of the Okanagan’s most desirable rural settings. * Information package is available upon request* Some pictures are virtually staged (id:60329)
Century 21 Amos Realty
1969 Osprey Lane
Cawston, British Columbia
This unique property is a must-see—offering a blend of practicality and natural beauty that captures the essence of the Okanagan lifestyle. Looking for a serene retreat, working farm, or space to run your horses,? This one checks all the boxes. Set on 6.58 acres of flat, fully usable land, this move-in ready property features 4 acres in farm production and 1.5 acres of pasture. The land is fully fenced, irrigated, and the clean, well-kept surroundings speak to the care and attention the owners have poured into the property over the years. A standout feature is the 985 sq. ft. heated workshop with 18-foot ceilings, a 14x14 ft garage door, a 200-amp panel plus an additional 200-amp feed, and a 60A receptacle for welding or air tools. The custom-built home offers a bright open-concept layout, a functional kitchen with custom cabinetry, and a generous primary bedroom with built-in closet organizers. Everything is immaculately maintained. With both a domestic well and a separate irrigation well, water is abundant and reliable, allowing room to add features like a pool or garden oasis. Hosting guests? You're all set with full RV/trailer hookups including electricity (50A), gas, septic, and wired internet—making extended stays comfortable and convenient. ZONED FOR FLEXIBILITY - Don’t miss this rare opportunity to own a truly turnkey property in one of the Okanagan’s most desirable rural settings. * Information package is available upon request* Some pictures are virtually staged (id:60329)
Century 21 Amos Realty
2077 Mountain Gate Road
Revelstoke, British Columbia
Welcome to a truly exceptional home that captures the essence of Revelstoke living. This rare listing showcases expert design and craftsmanship, built by a creator of unique lifestyle homes that prioritize comfort, functionality, and inspired aesthetics. Perfectly positioned just minutes from Revelstoke Mountain Resort and the highly anticipated Cabot Golf Course, this property offers the ultimate combination of location, lifestyle, investment, income, and natural beauty. The home features a self-contained suite and is also licensed for nightly, weekly rentals, making it an ideal opportunity for both personal enjoyment and revenue generation. Set in a private, tranquil setting, the open-concept layout flows effortlessly to a covered deck that functions as additional outdoor living space from the generous interior size to the signature design touches, every element has been thoughtfully considered to create a one-of-a-kind living experience. Also 2 EV charging points in heated oversized garage, lawn irrigation, heated floors main house bathrooms, solid fir flooring and fireplace stones sourced locally. Whether you're looking to invest, live, or escape, this home delivers on every level. Revelstoke’s mountain lifestyle is calling. Enjoy the video attached, WELCOME HOME! Zoning R-LD6 - Tourist Accommodation Zone. (id:60329)
Coldwell Banker Executives Realty
1870 Rosealee Lane Unit# 11
West Kelowna, British Columbia
Welcome to Kara Vista in desirable West Kelowna Estates! This stunning former show home is a walk-out rancher townhouse offering breathtaking mountain, valley, city, and lake views. Backing onto a serene community park, this corner unit offers peace, privacy, and natural beauty. Inside, enjoy a bright open-concept layout with large windows and hardwood flooring throughout the main living areas. The kitchen features granite countertops, stainless steel appliances, a gas range, and flows into the living room with a gorgeous stone gas fireplace. The primary bedroom is on the main level with a large walk-in closet with built-ins and a spa-like 5-piece ensuite with granite finishes. Downstairs offers a custom rec room with media center, quartz waterfall countertop, electric fireplace, and dual-zone wine/beverage fridge, plus two additional bedrooms and a covered walk-out patio. Located just minutes from shopping, restaurants, wineries, breweries, schools, public transit, and Rose Valley Regional Park. Rentals are allowed (30-day minimum), and pets are welcome (2 indoor cats or 1 dog, with restrictions). Double attached garage and high-end finishings throughout—this home truly has it all in one of West Kelowna’s most sought-after communities! (id:60329)
Chamberlain Property Group
2112 Cornerstone Drive
West Kelowna, British Columbia
OPEN HOUSE SAT AUG 23 FROM 11-1 PM.Stop scrolling—this is the one you’ve been waiting for! Welcome to 2112 Cornerstone, a rare 4 bed, 3 bath home with nearly 2,900 sq ft of striking design and luxurious finishings you simply don’t come across often. Step inside and be greeted by soaring ceilings, expansive windows flooding the space with natural light, and a stunning stone fireplace anchoring the living room. The open-concept chef’s kitchen is built for both style and function—floor-to-ceiling lighted cabinetry, quartz counters, oversized island, gas range, and a double-sided commercial fridge—all flowing seamlessly to your private, low-maintenance backyard oasis. Relax in the hot tub, entertain on the huge covered patio, and enjoy year-round privacy in a fully landscaped setting. Your spacious main-level primary retreat offers a spa-inspired ensuite and walk-in closet, while upstairs you’ll find two bedrooms, a full bath, and a media room with wet bar and its own entrance—perfect for teens, guests, or extended family. An oversized heated garage with two bays easily accommodates full-sized trucks. Located in a quiet, gated, prestigious community with only one neighbor, you’ll love the peace and seclusion while being just minutes from Shannon Lake Golf Course, trails, dog park, wineries, shopping, and more. Don’t miss out—book your showing today and step into the lifestyle you deserve! (id:60329)
Vantage West Realty Inc.
1870 Rosealee Lane Unit# 17
West Kelowna, British Columbia
Discover this stunning 4-bedroom, 4-bathroom townhome in the sought-after Kara Vista community. Enjoy breathtaking views of the lake, city, mountains, and valley from the comfort of your own private, serene retreat. This walkout home features a spacious open-concept kitchen with granite countertops, hardwood floors, and a large island that flows seamlessly into a bright living room with a beautiful stone fireplace — perfect for entertaining or relaxing. The primary suite offers his-and-hers closets and a luxurious 5-piece ensuite. The lower level offers additional living space with a generous recreation area, ideal for gatherings or a cozy movie night. A double attached garage provides convenience and includes an EV charger. With its modern comforts and unbeatable views, this home offers a perfect blend of style, functionality, and tranquility. (id:60329)
Chamberlain Property Group
13938 Moberly Road
Lake Country, British Columbia
OPEN HOUSE, AUGUST 23, Saturday, 11 - 1PM. This custom-built home sits on a 1.9-acre private lot with panoramic views of Lake Okanagan. The open-concept main floor features slate and hardwood flooring, a kitchen with Silestone countertops, a spacious walk-in pantry, and a mudroom/laundry area with a half bath. The living room has a floor-to-ceiling fireplace, vaulted ceilings, and large windows showcasing the lake. A 585 sq. ft. deck includes a hot tub overlooking the view. The primary suite offers private deck access, a walk-in closet, and a spa-like ensuite with double sinks. Another flexible room on the main floor can be used as a bedroom, den, or dining room. Heated floors run throughout the main level. Downstairs, radiant in-floor heating continues with a family room, bar area, theatre room, additional bedroom, and a one-bedroom in-law suite with a separate entrance, ideal for extended family or guests. The property also includes RV parking and has been approved for a garage with a carriage house. Additionally, all of the lower part of our property is an engineered fill which is designed, placed, and inspected under engineering supervision to meet specific load-bearing and compaction standards and ready for future construction. (id:60329)
Royal LePage Kelowna
1885 Grasslands Boulevard Unit# 12
Kamloops, British Columbia
**OPEN HOUSE SATURDAY AUGUST 16th 1-3pm** This stunning 3-bed, 4-bath, 3-level end unit townhome offers panoramic views of the river, city, mountains, and valley—breathtaking by day, magical by night. Enjoy high-end finishes throughout, including Walnut hardwood floors, custom hardwood cabinets, under counter lighting, and a Tambour door feature. The modern kitchen boasts an eat-up breakfast bar, and the living room features a cozy NG fireplace. Bathrooms include heated floors for year-round comfort. Step outside onto one of two decks to take in the ever-changing scenery. Central A/C, premium window coverings, and a single-car garage add to the convenience. With its spacious layout, quality craftsmanship, and unbeatable vistas, this isn’t just a home—it’s a lifestyle. Quick possession possible! (id:60329)
Brendan Shaw Real Estate Ltd.
765 Birch Avenue
Kelowna, British Columbia
****OPEN HOUSE SATURDAY, AUG 23, 11AM-1PM **** Live across the street from Cameron Park! This updated 3-bedroom, 2-bath home offers over 1,500 square feet of bright, functional living space in one of Kelowna’s most walkable and sought-after neighbourhoods. Just steps from the Ethel Street bike lane and a short walk to the Abbott Street corridor, Pandosy/SOPA district, grocery stores, restaurants, daycares, and shopping. Kelowna General Hospital, sports fields, and multiple beach access points are also minutes away. The home sits on a quiet street with easy street parking and rare in-town privacy—an ideal setup for families or professionals looking to be close to it all. Inside, major upgrades have been taken care of, including new windows, flooring, kitchen, appliances, hot water tank (2023) and exterior siding. With everything done, this move-in-ready home delivers comfort, convenience, and an unbeatable location. Walkability is truly 10 out of 10. (id:60329)
RE/MAX Kelowna
151 Abbott Street Unit# 101
Penticton, British Columbia
Welcome to 101-151 Abbott Street – a stunning half duplex by the highly regarded Brentview Developments, perfectly located just steps from Okanagan Lake, restaurants, the farmers’ market, the KVR trail, parks, and more. This thoughtfully designed 3-bedroom + den, 3-bathroom home offers an open-concept layout ideal for modern living. The kitchen is a true showstopper, featuring a workstation island, side bar with beverage fridge, quartz countertops, custom cabinetry by Creative Millwork, and stainless steel appliances. The main level also includes a den, a cozy living room with a gas fireplace, and a spacious covered deck with gas BBQ hookup—perfect for entertaining while enjoying beautiful city and mountain views. The primary suite is a private retreat with a walk-in closet and a well-appointed ensuite. Additional highlights include a spacious garage with a large storage area, an EV charger plug in for your electric vehicle, and a versatile bonus room ideal for a gym, hobby space, or workshop. Built with comfort and efficiency in mind, this home is equipped with high-efficiency heating, air conditioning, and an HRV system. Low-maintenance inside and out, and complete with the peace of mind of home warranty coverage—this home truly combines style, function, and location in one perfect package. (id:60329)
Chamberlain Property Group
2330 Butt Road Unit# 452
Westbank, British Columbia
Quiet privacy, a sun-splashed addition, and carefree resort living—all inside West Kelowna’s sought-after 45-plus gated community. Tucked well away from Butt Road traffic yet only minutes to every daily convenience, #452 at Sun Village delivers the single-level lifestyle buyers crave: 2 bedrooms, 2 full baths, a bonus family room with gas fireplace, and a professionally built sun-room that pulls the lush backyard greenery right into your living space. Add level entry, an attached garage, and lock-and-leave security and you’ve got the Okanagan downsizer’s holy grail. Did we even mention the amenity rich clubhouse complex? The real magic happens at the clubhouse. Residents here swim year-round in a heated salt-water pool, unwind in the whirlpool & sauna, stay fit in a well-equipped gym, shoot pool with friends, raid an ever-growing library, craft in dedicated hobby rooms, or host events in the banquet hall complete with commercial kitchen. RV storage, scenic walking paths and an active social calendar round out the ‘live-where-you-vacation’ vibe. (id:60329)
Stilhavn Real Estate Services
389 Collett Road Unit# 5
Kelowna, British Columbia
Sophisticated Okanagan living in the coveted Lower Mission area with direct beach access, a private dock, and boat lift! Spanning over 4300 SQ FT of bright, upscale space, this home blends everyday comfort with effortless outdoor enjoyment. The main level welcomes with a serene front sitting area and showcases breathtaking vaulted ceilings with skylights, drawing natural light into the heart of the home. A gorgeous chef’s kitchen anchors the main level, complemented by an adjacent entertaining spot with dining area, large island and wet bar. The dedicated home office is ideal for productive days at home. Upstairs, find 3 generous bedrooms, each with its own ensuite, creating a private retreat for household members or visiting guests. The lower level is designed for unwinding: a media lounge, sauna, and wine cellar set the tone for relaxed evenings and you will love the many storage rooms this home provides. Outdoor living shines with 2 bedroom decks and a lush, private back patio, perfect for quiet Okanagan mornings and golden-hour gatherings. Step out for the ultimate lake day: cruise from your private dock & boat lift, have lunch at Frind Winery followed by a cool down dip in Lake Okanagan, and then lounge when you return on the dockside Adirondack chairs. All this in an A+ Lower Mission location - a quick stroll to beaches, parks, schools, shop & favorite local spots. Over 150k in 2024 upgrades including basement development, sauna, HVAC, on demand hot water & new roof. (id:60329)
Exp Realty (Kelowna)
1240 Ponds Avenue
Kelowna, British Columbia
OPEN HOUSE Saturday August 23rd 11am – 1pm. This 4,500+ sq.ft. custom-built residence is loaded with extras and captures sweeping lake, city, and valley views from all 3-levels. With 7 bedrooms including a legal one-bedroom suite, soaring ceilings, and modern architecture, this home embodies Okanagan lifestyle. The main level impresses with soaring ceilings, sleek modern design, and a chef-inspired kitchen that flows seamlessly into the dining and great room. Oversized sliding doors open to a huge covered deck, perfectly framing the panoramic views and extending your living space outdoors into all four seasons. Upstairs, you’ll find four bedrooms, including an oversized primary retreat with private balcony, spa-inspired ensuite featuring a soaker tub and steam shower, plus a walk-in closet that you both will love. The walkout lower level is built for entertaining with a family room and a fully outfitted wet bar with ice maker, dishwasher, and fridge. A flexible 6th bedroom/flex space plus legal one-bedroom suite with separate entry and laundry complete this floor. The backyard has ample family space with a 16×32 saltwater pool featuring fountains and an auto cover. The extended heated garage provides extra room for vehicles, storage, or workshop space. Located close to the new Village at The Ponds shopping centre and Canyon Falls Middle School, with hiking trails, beaches, and wineries just minutes away—this property offers the best of Upper Mission living. (id:60329)
Coldwell Banker Horizon Realty
300 Beaver Lake Road Unit# 50
Kelowna, British Columbia
Near-new approx. 4,953 SF industrial unit available for sublease in Kelowna’s highly connected Argus Business Park North. Zoned I2, the space is ideally suited for warehousing, distribution, light manufacturing, or service-based businesses and features two dock doors, one grade-level bay, 28-foot clear ceiling height, 3-phase power (120/208 – 125A & 347/600 – 200A panels), energy-efficient LED lighting, and ample on-site parking. The unit also includes two large walk-in coolers and freezers in excellent condition, offering a turnkey solution for cold storage, food distribution, or temperature-sensitive operations. With a modern exterior providing strong curb appeal, great visibility, and abundant natural light, the premises present as both functional and professional. The property is strategically located just off Highway 97 with immediate access to major transportation routes and is available for immediate occupancy. (id:60329)
RE/MAX Kelowna
RE/MAX Crest Realty
161 Chadwell Place Lot# 5
Okanagan Falls, British Columbia
Incredible INVESTMENT OPPORTUNITY!! Lakeview Lot in Okanagan Falls in prestigious Heritage Hills subdivision. Take advantage NOW before development restriction is lifted and the PRICE GOES UP. This sought-after .746-acre property offers stunning views of Skaha Lake and a nearby vineyard. With its sloped terrain, it's perfect for a walk-out basement to maximize the breathtaking surroundings. Power and water are ready at the lot line, simplifying the building process. Contact your Realtor today to learn more about this amazing property. (id:60329)
Discover Border Country Realty
9802 Silver Star Road Unit# 109
Vernon, British Columbia
Welcome to ""A Cozy Corner"". This super convenient 2 bedroom, 2 full bath ski-in /ski-out ground level turn-key corner unit condo in the popular Shooting Star building at Creekside has more than enough room for your family or small group of friends and sleeps 6. Featuring a large bright living room, dining table large enough for 6 with a leaf and some extra chairs if you decide to have guests over, plus a breakfast bar. The upgraded kitchen features stainless steel appliances and is well-equipped for all your cooking needs. Cozy up on the couch or one of the big chairs at the end of the day, and watch a movie in front of the fire with family or friends. You can’t get a better location than this, with Tube Town, Brewers Pond skating rink and the trailhead for Nordic skiing all close by and it is only a 5-minute walk to the Village. For the summer months on the mountain, this condo offers easy access to biking and hiking trails as well. This ground level condo has quick access to the parking lot for ease of unloading when you arrive or loading at the end of your stay. You even have a locked ski rack right outside your front door on the porch. The ""Shooting Star"" building has a common area with kitchen, dining space and cozy living room lounge heated by gas fireplace. There is also a common shared hot tub and shared wax space with private ski lockers available. Pets are welcome with some restrictions: up to 2 dogs, 2cats, or 1 dog and 1 cat. (id:60329)
RE/MAX Vernon
57 Kingfisher Drive
Penticton, British Columbia
Are you looking for a lakeview home with beautifully landscaped grounds look no further! 57 Kingfisher Drive is a beautifully renovated rancher with over $100,000 in upgrades. This home offers a one of kind designer kitchen with high-end appliances, instant hot water, luxury granite counter tops throughout, a gas cooktop, a pot filler for extreme convivence that makes cooking a dream all wrapped with a large eating bar perfect for entertaining or being together as a family. Enjoy the open concept design with a larger dining room, cozy wood-burning fireplace and take in the sweeping lake, mountain, and city views right from your large living room windows. The home has a larger deck that looks out onto Okanagan Lake. The family can enjoy the private sandy beach and private dock. There is plenty of storage with a double car garage that walks into your private courtyard. Just a 10-minute stroll along Okanagan Lake will brings you to the Farmers’ Market, local restaurants, and Penticton’s beautiful downtown. Living at 57 Kingfisher brings the perfect blend of convenience and lifestyle. The Okanagan dream is waiting for you. The lease is for 2036 (id:60329)
Parker Real Estate
2598 Mountainview Crescent Unit# 33
Invermere, British Columbia
Elevate your lifestyle in this stunning mountain haven, where luxury meets nature in perfect harmony. Spread across 3 meticulously designed floors, this 3-bedroom, 3.5-bathroom retreat offers an unparalleled living experience. The heart of the home boasts a spacious living area, perfect for both relaxation and entertainment. The home's thoughtful design seamlessly blends indoor and outdoor living, with each level offering unique perspectives of the breathtaking mountainous surroundings. The open-concept kitchen and dining area, ideal for culinary enthusiasts, promises to be the backdrop for countless memorable meals and gatherings. As you ascend the staircase, you'll discover a built-in office space and dual primary suites that serve as your personal retreat. The large guest bedroom in the walkout level has ample room for your guests including a bathroom that features a steam room-suitable for six after a hard day of skiing. With its prime location this property not only offers luxury living but also outstanding mountain views and partial lake view with the promise of a wonderful Columbia Valley lifestyle. Whether you're seeking a permanent residence or a vacation getaway, this home stands ready to fulfill your dreams of mountain living without compromising on modern comforts and style. (id:60329)
Maxwell Rockies Realty
5768 Highway 97 N Highway
Falkland, British Columbia
This charming 1935 property offers the perfect blend of comfort and commercial potential, thanks to its unique zoning. The property was used as residential for years but is zoned for commercial. Inside, you'll find 1,216 sq. ft. of living space, including 2 bedrooms, a den or office, and 1 bathroom. Updates include a NEW septic (2024), HWT (2018), and some fresh paint. The spacious front living area or possible waiting room and convenient kitchen provide a welcoming atmosphere. Outside, enjoy the fully fenced yard, perfect for gardening or pets, and a wired detached garage (13 x 19), concrete floor, and an automatic opener—ideal for vehicle, storage or projects. With municipal water and a NEW septic, this property is both functional and affordable. Possibilities include but not limited to a wellness centre, massage or chiropractic space, an artist studio with gallery (use the garage for your workshop) daycare or after school program (fenced yard), bring your ideas. Situated in a tight-knit community known for its iconic landmarks as being recognized as the home to one of Canada's largest flags and the annual Falkland Stampede, this property is full of possibilities. Whether you're looking for a place to start a business this level lot with easy access is brimming with potential. Just minutes to school, library and local amenities, it's an opportunity you don't want to miss. Book your showing today and explore the possibilities! (id:60329)
RE/MAX Vernon
778 Copeland Place
Kelowna, British Columbia
A Well-located and move-in ready, this 2 bedroom, 2 bathroom home is a great alternative to a condo or townhouse with the added benefits of a fully finished Studio! Situated on a quiet street just minutes from downtown Kelowna, the beach, and shopping, this property offers convenience without sacrificing privacy. Inside, you'll find an open concept layout with a functional and roomy kitchen, dining, and living space. The primary bedroom is spacious with His & Her closets and connects to the 4-piece Jack and Jill bathroom. A fully finished professional studio with a separate entrance provides extra space ideal for a home-based business. Enough room for a reception area or office, tables, chairs, mirrors, and a 3 piece bathroom with a steam shower. Currently used as an esthetics business this space would be perfect for any wellness based business. There is enough parking for customers and occupants in the front and on the quiet street. Both the front and back yards are fully fenced, perfect for letting pets enjoy the outdoors, with a deck for outdoor living, space for gardening, and ample storage. Centrally located, efficient and with business opportunity this is a smart choice for first-time buyers, downsizers, or anyone looking for more space and independence than a condo or townhome can offer. (id:60329)
Century 21 Assurance Realty Ltd
3634 Mission Springs Drive Unit# 401b
Kelowna, British Columbia
Discover modern elegance at Green Square Vert, nestled in the vibrant Lower Mission. This like-new 2 bedroom, 2 bathroom condo, covering 890 sqft, offers impressive city and mountain vistas. Enjoy living in pristine condition without the added cost of new home GST.The condo features a bright, open floor plan with high-end finishes. The kitchen is a chef's delight, equipped with quartz countertops, extensive cabinetry that reaches the ceiling, and a premium stainless steel appliance set, including a gas range. The patio is perfect for entertainment or relaxation, complete with a gas BBQ hookup.Green Square Vert promotes a community-oriented lifestyle with amenities like a rooftop patio for social gatherings, a community garden for gardening enthusiasts, and a fitness facility for health buffs. It also includes practical features like a dog/bike wash station and secure bike storage.Located near the H2O Adventure + Fitness Centre, top-tier restaurants, elite golf courses, and numerous wineries, this condo’s location is unbeatable. Outdoor enthusiasts will love the proximity to trails, parks, and Gyro Beach’s sandy shores.With secure covered parking included, this condo offers a perfect mix of comfort, convenience, and luxury, ideal for those seeking a vibrant lifestyle in the heart of Kelowna. (id:60329)
Oakwyn Realty Okanagan-Letnick Estates
3 21st Avenue S
Cranbrook, British Columbia
This beautifully updated 4-bedroom, 3-bathroom home blends comfort, style, and outdoor living. The main level features three spacious bedrooms, including a primary suite with a walk-in closet and luxurious 3-piece ensuite. A full 4-piece bath with a large soaker tub serves the additional upstairs bedroom. The upgraded kitchen boasts granite countertops, stainless steel appliances, ample counter space, and a spacious dining area. Downstairs, you’ll find a third bedroom, a freshly painted living space, a 3-piece bathroom, and a gorgeous wet bar featuring granite countertops. With its own living area, bathroom, and wet bar, the lower level has fantastic potential for a mother-in-law suite or guest accommodations. An electric fireplace and a stunning river rock feature wall complete the cozy, versatile space. A gas fireplace warms the inviting living room, while the wraparound and sundeck, with a gas hookup, are perfect for outdoor gatherings. Step outside to beautifully landscaped, irrigated gardens with two gazebos, a covered hot tub, and a fire pit with Italian marble. The fully fenced property includes new fencing, two remote-access electric gates, a double attached garage, a covered storage shed, extra paved parking, and underground sprinklers. Recent upgrades include a new roof (2021), hot water tank (2019), and upgraded windows (2020). Plus, enjoy year-round comfort with A/C. This home is move-in ready with tons of flexibility—schedule your private viewing today! (id:60329)
RE/MAX Blue Sky Realty
3180 Landry Crescent
Summerland, British Columbia
Welcome to Lakehouse! This 4-bedroom, 3-bath luxury brand new home is move-in ready and waiting. Lakehouse is a boutique collection of just 45 exclusive residences nestled directly on the shores of Okanagan Lake in Trout Creek, one of the South Okanagan’s most coveted waterfront communities. This rare offering is not just a lakeview—it’s true lakeside living, with private access and panoramic water views from your own backyard. This spacious, thoughtfully designed home blends elevated architecture with everyday comfort. Soaring ceilings and floor-to-ceiling windows flood the interiors with natural light, while rich wood accents, custom European cabinetry, quartz countertops, and premium stainless steel appliances create a sense of refined luxury. Designed with space and flow in mind, this layout offers ideal multigenerational living—giving everyone room to relax, connect, and entertain. Enjoy your private outdoor kitchen, plus world-class amenities including a pool, hot tub, gym, wet bar, fireside lounge deck, and more. Whether you’re hosting the whole family or escaping to your forever summer, this is the kind of home you hold onto for life. Price is plus GST. Show home open at 3180 Landry Crescent, Tuesday–Saturday 10am–2pm. (id:60329)
Chamberlain Property Group
1022 James Hockey Place
Kelowna, British Columbia
Tucked away at the end of a quiet cul-de-sac and backing onto a peaceful, shaded park, this funky and uniquely designed 4-bedroom, 4-bathroom home offers ultimate privacy, space, and sweeping views of the valley, city, and lake. With over 2,800 sq. ft. across three levels, this hillside home is thoughtfully laid out to embrace natural light and maximize the scenery from every angle. Two separate entries, one at street level and another into the main floor, offer added flexibility and convenience. High ceilings and large windows create a bright, airy feel, while multiple patios give you the perfect spots to enjoy the Okanagan sun. The updated kitchen is the hub of the home, featuring a generous island that’s perfect for gatherings. Upstairs, the primary suite is your private retreat with its own balcony, a spacious walk-in closet, and a large ensuite with a jetted tub to unwind in. Recent updates include a brand new furnace and central A/C (2023), a newer roof, and upgrades to plumbing and electrical systems. The fully finished walk-out basement adds even more versatility with a full bathroom, separate entrance, laundry, and space ideal for a home gym, guest suite, or rec room. There’s ample parking and easy access to nearby parks, schools, shopping, and Big White for weekend ski getaways. Quiet, family- and pet-friendly, with no thru traffic, and quick possession is available! (id:60329)
Coldwell Banker Horizon Realty
1100 Sussex Road
West Kelowna, British Columbia
Tucked away on a peaceful, family-friendly street, this beautifully updated home offers the perfect blend of space, privacy, and convenience—just minutes from the bridge and all that Kelowna has to offer. Backing onto serene woodland, you'll enjoy the tranquility of nature right in your own backyard. This spacious layout features 5 bedrooms and 3 bathrooms across two levels, including 3 bedrooms upstairs—highlighted by a generous primary suite—and a bright, versatile lower level with a second living area, laundry, two additional bedrooms as well as an extra room that will be great for an office, gym or large storage space. Ideal for growing families or those seeking suite potential. Extensive renovations include a new roof (June 2025), brand new flooring, newer windows, fresh paint inside and out, updated landscaping, power upgrade for a hot tub and a new back fence. The heart of the home is a stylish kitchen with stainless steel appliances, a central island, and ample cabinetry—perfect for entertaining. The attached garage and ample parking space make room for all your toys, including your boat or RV. With a large, private backyard and natural forest views, this home offers a lifestyle of peace and possibility. Don’t miss out—schedule your private showing today! Remediated grow op and certification paperwork is available. (id:60329)
Stonehaus Realty (Kelowna)
1313 Kinross Place
Kamloops, British Columbia
PRICED BELOW MARKET COMPARABLES - This beautifully and functionally finished, well-taken care of home has a layout for an easy and enjoyable lifestyle! A modern and elegant feel throughout the main living space expands the heart of the home - perfect for the busy professional or growing family! The Chef's kitchen features quartz countertops, a massive island, plenty of cabinet space, a large pantry, custom finishings - all calling you to come and enjoy what is going on. Head out the sliding patio doors to the covered deck and cool off by lowering the high-end sunshades; fire up your connected gas grill, look over or walk down the pristine lawn in the irrigated and fenced backyard. Back inside, take a seat at the island or carry on through the dining area and into the great room where you can unwind in front of the polished stone fireplace. With engineered hardwood floors throughout the main living space, host your get-togethers where you, your family & friends cannot help but enjoy the elevated finishings and style. In the large primary bedroom is a walk-in closet and an ensuite, w/dual vanity sinks and a gorgeous walk-in shower - The perfect place to prepare for and finish your day in a spa-like area. Also upstairs: a full bathroom and two generously sized bedrooms. Downstairs is the fourth bedroom, access to garage and shared laundry room where you can access the one-bedroom suite, w/separate entrance - Measurements approx-Buyer to verify - Call 250.851.6005 to view! (id:60329)
Exp Realty (Kamloops)
3257 Juniper Drive
Naramata, British Columbia
OPEN HOUSE SATURDAY AUGUST 23RD 10AM-12NOON. Embrace Serene Living on the Naramata Bench! Perched in the mountains & surrounded by acres of conservation land, this 3,213sqft 4bdrm, 4bthrm family home offers the perfect balance of elegance & comfort. Enter through the grand foyer & step down into the sunken living room, where a cozy gas fireplace & new vinyl plank flooring create a warm, inviting atmosphere. The formal dining area flows into the bright, spacious kitchen, complete with a wall oven, new induction cooktop, new fridge, new porcelain tile countertops, & a generous walk-in pantry. Nearby, the eating area & large family rm with a 2nd gas fireplace. Upstairs, the grand staircase leads to the primary retreat, showcasing beautiful views of Okanagan Lake & a private terrace. The primary includes a gas fireplace, walk in closet, spa like ensuite with a jetted tub, shower, & double vanity. 2 additional spacious bdrms each have their own bthrms, along with a versatile den or potential 4th bdrm. The outdoor living space features a patio with a gazebo, a gas BBQ hookup, & the soothing sounds of a seasonal creek, an ideal spot for relaxation & entertaining. Additional highlights include a large double garage, plum & apple trees, & wildlife fencing for added privacy. Close to the KVR trail & just a short drive to the beaches & renowned wineries. (id:60329)
Chamberlain Property Group
411 Vision Court
Kelowna, British Columbia
Welcome to this stunning brand new construction single family home located in the highly desirable Kettle Valley community, offering the best in luxury living. Boasting 6 bedrooms, including a 2 bedroom legal suite, and 4 full bathrooms; this home is perfect for families or those who love to entertain. Secondary main home kitchen is perfect for cooking spicy food or curries. High end materials throughout the home is immediately evident upon entry, with stainless steel appliance packages, Dekton Quartz throughout and a built-in vacuum system for added convenience and a wine display rack in the main hall. The spacious and bright living areas are perfect for relaxation and entertaining, with beautiful mountain and partial lake views that can be enjoyed. For those who love to spend time outdoors, the inground salt water heated pool is perfect for a refreshing dip, while the family friendly area offers lots of hiking and biking trails for exploring the great outdoors. This home truly offers the best of both worlds, combining luxury living with an active lifestyle in the beautiful Kettle Valley community. Don't miss your chance to make this dream home yours! Price Plus GST. Measurements are based on the virtual tour. (id:60329)
Oakwyn Realty Okanagan-Letnick Estates
50 Lochhaven Court
Coldstream, British Columbia
Welcome to your ideal family home, nestled in a quiet, family-friendly cul-de-sac in one of the most sought-after neighbourhoods. This charming 4-bedroom, 3-bathroom traditional home is located right next to a park—perfect for kids to play and families to gather—and is just a short walk to nearby schools (Kidston/Kalamalka Secondary), making daily routines a breeze. Situated on a generously sized lot with a fully fenced backyard, this property offers privacy, safety, and space for both relaxation and play. This 4-bedroom, 3-bathroom traditional home offers the perfect layout for growing families, with all four bedrooms located upstairs for maximum comfort and convenience. With great curb appeal, mature landscaping, and a timeless exterior, the home invites you in from the moment you arrive. Inside, you’ll find a classic layout with traditional living areas, a large kitchen, and a cozy family room—ready for your personal touch. While the home offers endless potential with some updates needed, it has been lovingly maintained and provides a solid foundation for your dream renovation. Don’t miss this rare opportunity to own a true family home in a location that simply can’t be beat—steps to parks, top-rated schools, and local amenities, all in a welcoming neighbourhood. All measurements approximate, please verify. (id:60329)
RE/MAX Priscilla
1172 Linthorpe Road
Kamloops, British Columbia
Batchelor Heights move-in-ready home in family friendly area! 2 storey design with main level has a bright kitchen, dining area, living room, 2pc bathroom, and main floor bdrm or office. Fairly private backyard, perfect for enjoying sun or shade. Upstairs the home features a spacious primary suite with walk-in closet and a 3-piece ensuite bathroom. Two additional bedrooms are on the upper level plus main bathroom. The property offers additional parking, including RV, and is situated on a corner lot, providing extra space. 3 sheds for storage. Quick possession possible, contact for more info! (id:60329)
RE/MAX Real Estate (Kamloops)
616 Burns Street
Penticton, British Columbia
OPEN HOUSE SATURDAY AUGUST 23 10:30 - 11:30 AM. Charming and centrally located, this home sits on a quiet street in the heart of Penticton. With 3 bedrooms and 2 bathrooms on the main level, the layout includes a central kitchen and dining area, along with two spacious living rooms—perfect for families or those who enjoy extra space. The main floor opens to two inviting outdoor areas: a covered front patio overlooking the street, and double doors at the back that lead to a private yard featuring a gazebo and a catio. The backyard also offers lane access, with potential to add rear parking if desired. Downstairs, you'll find a third bathroom and three large flex rooms that can be used for storage, hobbies, a home office, or guest space—whatever suits your needs. Close to Penticton High School and within walking distance to downtown shops, restaurants, and amenities, this home offers a great opportunity to settle into a well-loved neighbourhood. (id:60329)
Royal LePage Locations West
240 Heritage Boulevard
Okanagan Falls, British Columbia
240 Heritage Boulevard, a showcase home! This versatile 5 bedroom, 4 bathroom home impresses with size, design and practicality for both family living and income potential. Located in the peaceful Heritage Hills neighborhood, this 4,250 sq ft home is just 10 minutes south of Penticton, offering privacy, space, and views of lake and valley. The main level features a double garage, extra parking, a front office, and two living rooms, including two lakeview decks off the kitchen nook. Upstairs, you’ll find a cozy nook, three spacious bedrooms, and two full bathrooms. The primary suite includes its own private lakeview deck, a walk-in closet, and an updated 5 piece ensuite. The lower level boasts a bright, self-contained two-bedroom BnB suite with a private patio, hot tub, and a second double garage with RV parking—perfect for extended family or rental income. This home has been thoughtfully updated with fresh paint throughout (walls, baseboards, doors in 2025), new door hardware, brand-new carpet on both staircases, a new roof in 2024, industrial hot water tank in 2024 and upgraded lighting and landscaping. Other features include in-floor heating, two gas fireplaces, and a 24’ x 29’ gym/studio/workshop. All situated on a private 0.5-acre lot with a natural creek and wooded ravine. Come see for yourself this all-in-one exceptional property. (id:60329)
Royal LePage Locations West
130 Skaha Place Unit# 312
Penticton, British Columbia
This corner unit is a bright and well-maintained 2 bedroom, 1 bathroom condo. Located on the third floor and just a short walk from Skaha Lake and its beautiful beaches and parks. The minute you walk into the foyer you will be taken away with the level of care this home offers. Featuring an inviting layout with a spacious and cozy living room, electric fireplace, access to the patio and a private dining area. The home as an updated kitchen with new dishwasher, and lots of storage. The bathroom is so bright and clean. The primary suite is a generous size which holds many options for storage. This home offers comfort and convenience in a desirable location. Ideal for first-time buyers, investors, or those looking to downsize. Enjoy easy access to trails, shopping, schools, and all that Penticton has to offer. Monthly Strata Fee $407.91 (id:60329)
Parker Real Estate
2250 Louie Drive Unit# 96
Westbank, British Columbia
Welcome to this beautifully maintained 2-bed, 2-bath rancher townhome in the sought-after 19+ pet friendly gated community of Westlake Gardens. Backing directly onto an open area with no rear neighbors and the clubhouse, this home blends comfort, convenience, and community living. Enjoy the peace of mind of a prepaid lease until 2092, plus key updates including Poly-B plumbing replaced in 2023, a furnace replaced in 2017 and meticulous maintenance records. The open-concept layout flows easily from the living and dining areas to the kitchen, featuring updated appliances and a water filter system under the sink. A cozy gas fireplace anchors the living room, with sliding doors leading to a terrace with an awning and the opportunity to fence—ideal for pets or added privacy. The spacious primary bedroom offers a 3-pc ensuite, while the second bedroom works perfectly for guests, hobbies, or a home office. The second bathroom is conveniently located for everyday use. A single-car garage with direct access adds security and storage. Westlake Gardens offers a welcoming clubhouse with a kitchen, games area, and plenty of room for social events. This prime location puts you close to shopping, groceries, golf, and transit—perfect for low-maintenance living with an active, friendly community. (id:60329)
Fair Realty (Kelowna)
437 Vision Court
Kelowna, British Columbia
Welcome to 437 Vision Court in Kelowna's most desirable Kettle Valley – a beautifully maintained 5 bed plus den/office, 4 bath home in one of Kelowna’s most sought-after, family-friendly neighbourhoods. Surrounded by top-rated schools, scenic parks, hiking and biking trails, and world-class wineries, this home offers the perfect balance of nature, convenience, and community living. Just a short drive to Lower Mission's vibrant amenities, shopping, and restaurants, everything you need is close to home. Inside, the main floor offers a thoughtfully designed layout with the primary bedroom on the main level—ideal for convenient living and ageing in place. The bright, open-concept living area features impressive, high ceilings & is perfect for entertaining, with high-end finishes throughout, retractable central vac system & a private office off the entry. A major highlight is the 2-bedroom legal suite equipped with ductless split HVAC for both heating & cooling, private entrance, and a 260sf covered balcony with stunning lake views—perfect for guests or as a $2,300/month mortgage-helping rental income. The oversize double garage has two EV outlets with 23ft of width, the property is fully manicured landscaping with irrigation, and a quiet cul-de-sac setting in a welcoming community. This is a rare opportunity to own a move-in-ready home in a prime Kelowna location. (id:60329)
RE/MAX Kelowna
1594 Mt Fisher Crescent
Cranbrook, British Columbia
LOCATED ON ONE OF CRANBROOKS MOST DESIRABLE STREETS! Welcome home to this farmhouse-inspired property that perfectly blends modern function with rustic charm, backing directly onto the Community Forest pathway. The bright open-concept main floor features wide plank hardwood, a cozy gas fireplace w/stone surround, and a stunning kitchen with custom dark wood cabinetry, granite counters, stainless steel appliances, and a family-sized island. Everyday living is made easy with a half bath, main floor laundry, a spacious living room, and access to a west-facing balcony offering sweeping views of Cranbrook, the mountains, and surrounding green space. Upstairs, the primary retreat impresses with large windows framing incredible views, a walk-in closet, and a spa-style ensuite with double sinks, a soaker tub, and a luxurious shower. Two additional bedrooms share another full bathroom. The lower level expands your living space with a bright bedroom, 3-piece bath, and access to the double garage with ample storage. Other thoughtful details incl: barn beam accents, custom stairwell bookcase, A/C, Fort Steele-era “he and she sheds” w/daybeds, solar-lit fencing and a spacious rear deck— that add even more charm and character. Just steps from the Community Forest, College of the Rockies, schools, and amenities, this is truly a home that has it all. (id:60329)
Real Broker B.c. Ltd



