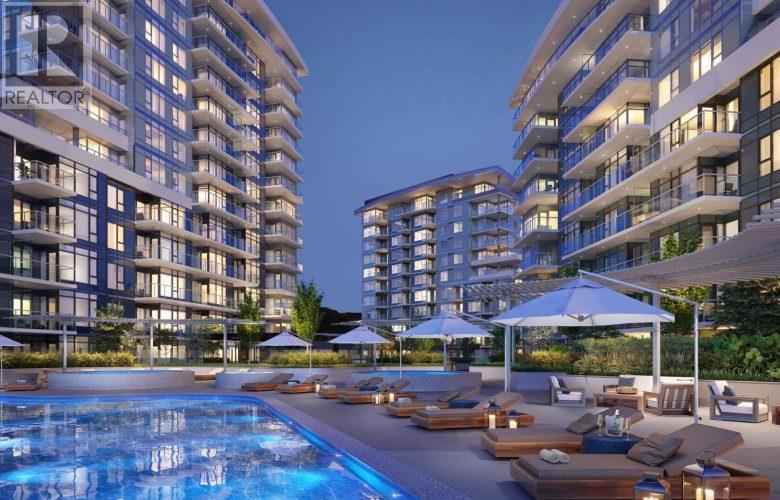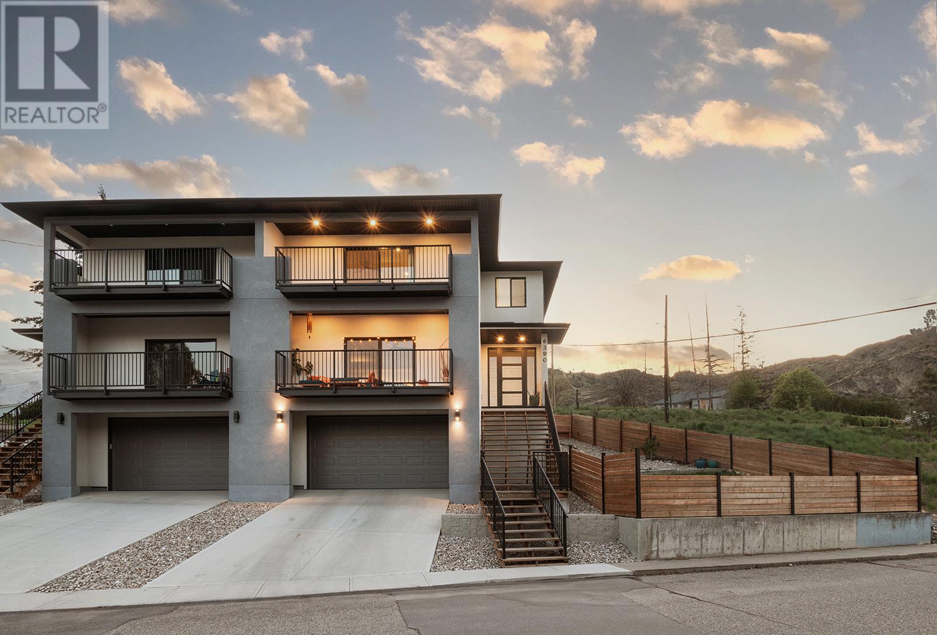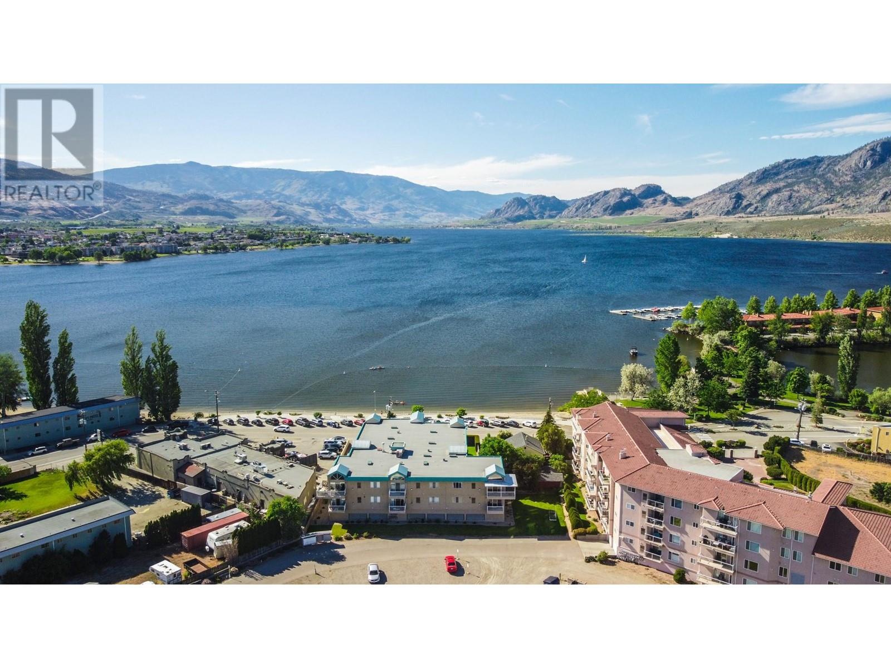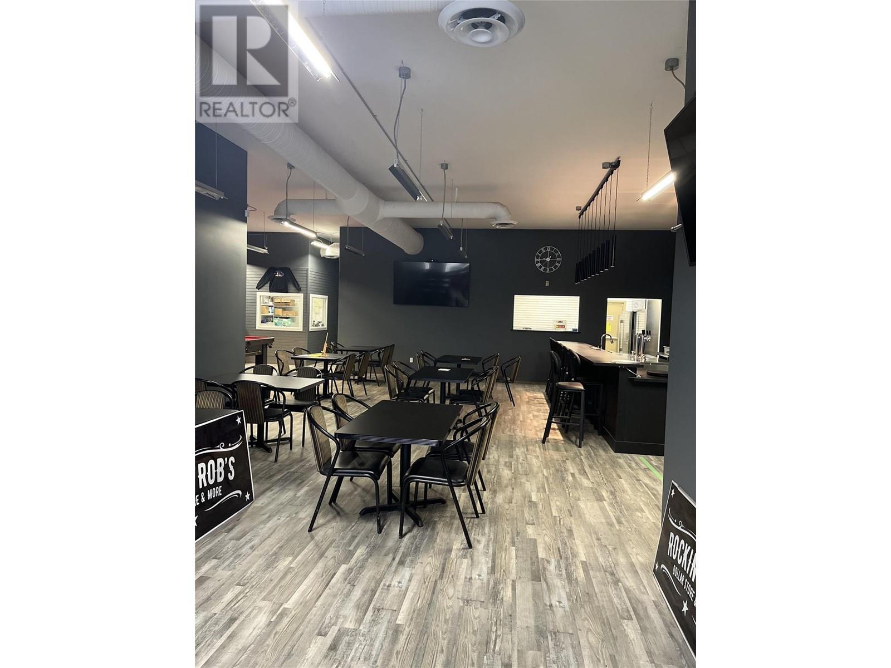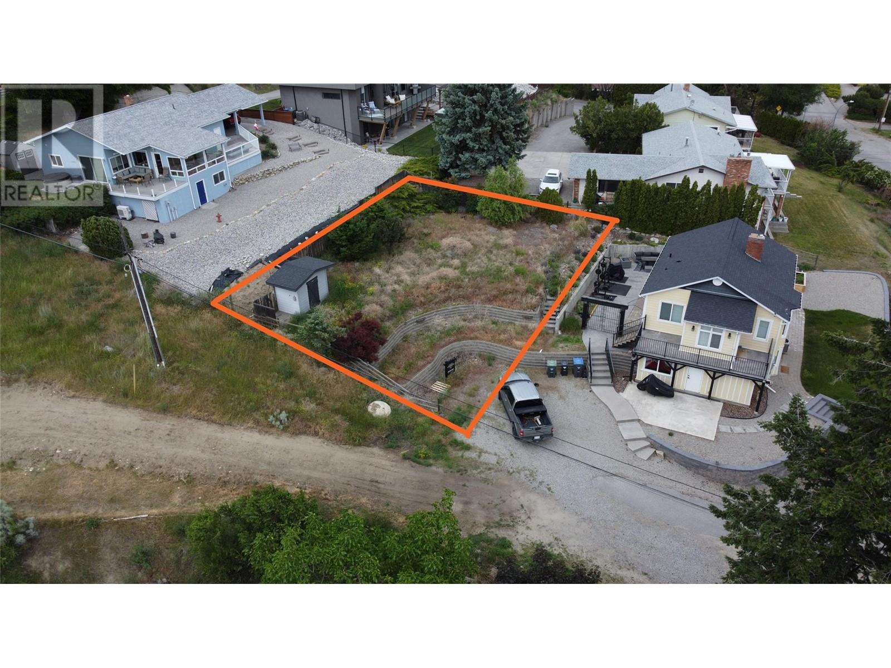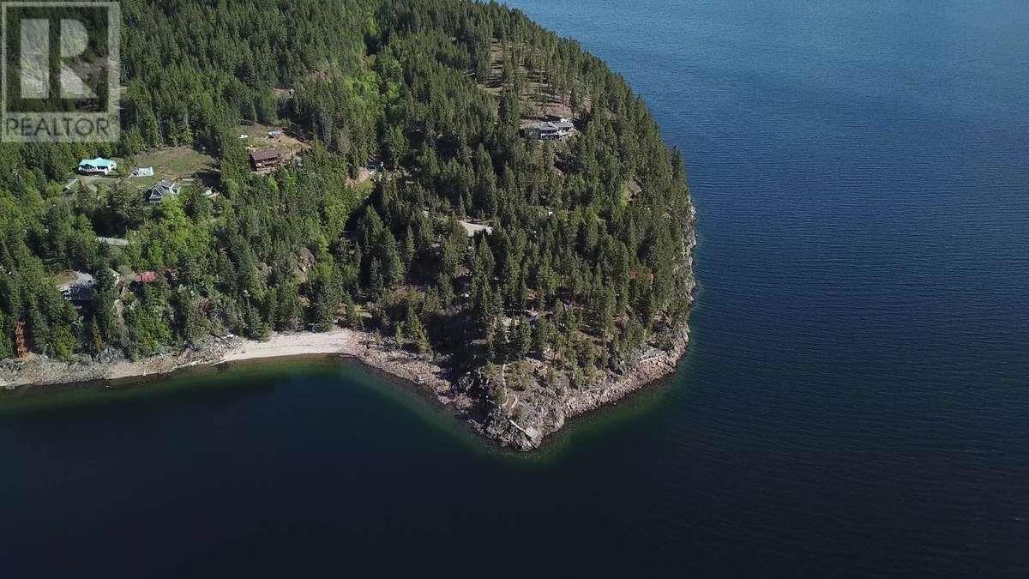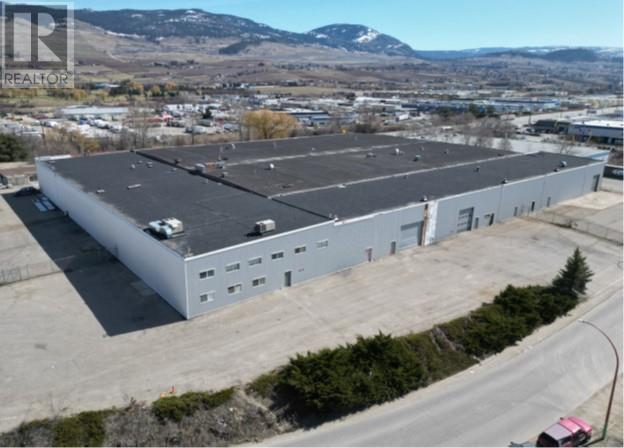3699 Capozzi Road Unit# 401
Kelowna, British Columbia
Introducing the epitome of lakeside living at Aqua Apartments in Kelowna. Step into luxury with our Junior 2 bed 2 bath, 735 sqft south-facing unit. Enjoy the perfect blend of comfort and style with spacious bedrooms, embrace the natural light from your south-facing windows. With thoughtfully designed living spaces, including an open-concept kitchen and living area, every corner of this unit exudes elegance. Take advantage of resort-style amenities, including access to the Aqua Boat Club for endless adventures on Lake Okanagan. Whether you're lounging by the outdoor pool, unwinding in the hot tub, or staying active in the state-of-the-art gym, there's something for everyone to enjoy. Plus, with pet-friendly policies, you can bring your furry friends along for the experience. Experience peace of mind with secure parking and 24/7 security, as well as energy-efficient features like VRV heating and cooling systems. From quartz countertops to premium stainless-steel appliances, every detail has been carefully curated to enhance your lifestyle. This is your opportunity to secure your place in one of Kelowna's most sought-after communities. Don't miss out on the chance to call Aqua Apartments home. (id:60329)
Royal LePage Kelowna
Lot 22 Lakeview Arrowcreek Road
Wynndel, British Columbia
Privacy, Wilderness, and Convenience Combined! This stunning property borders Crown Land, offering exceptional privacy, direct access to nature, and a true wilderness experience right from your doorstep. There are multiple prime building sites to choose from- whether you're planning a dream home, shared family sanctuary , or future development, the gently sloping topography and expansive layout allow for a variety of build options. Each potential site benefits from natural privacy, giving you the freedom to design your ideal setup—whether it’s capturing mountain views, maximizing sunlight, or ensuring separation between dwellings. With space to spread out and options to suit your vision, this land is ready to bring your plans to life. A BRAND NEW WELL has just been drilled, delivering an impressive 15 gallons per minute, ensuring a reliable water source for years to come. Located on a quiet no-through road, this property offers the peace and seclusion of rural living without sacrificing convenience—Creston's shops, restaurants, and services are only a short drive away. Enjoy the best of both worlds: unmatched natural surroundings with all the amenities of town close at hand. This is a must-see for anyone seeking space, privacy, and the freedom to create something truly special. (id:60329)
Century 21 Assurance Realty
1029 10th Avenue
Vernon, British Columbia
Welcome to 1029 10th Avenue located in the welcoming 40+ community of Desert Cove! This home, built in 2022 and still under new home warranty, is nestled on a large corner lot with no neighbours beside you—offering exceptional peace and spaciousness, and featuring breathtaking 180-degree views of the surrounding hillsides. The xeriscaped yard ensures effortless maintenance year-round, while a portion of the lot is maintained by Desert Cove itself. With South West sun exposure, the home is perfectly positioned to soak in natural light throughout the day, making it ideal for gardening enthusiasts or anyone who loves a bright, airy space. The private and expansive, partially covered concrete patio and courtyard is equipped with an Infratech heater—create an inviting outdoor space for year-round enjoyment. Inside, you’ll find a modern, open-concept layout, equipped with quality appliances and a high-efficiency furnace and A/C unit for optimal comfort, and cost savings, in every season. The spacious 8' ceilinged flex basement offers a versatile entertainment area and plenty of storage space, ready to make it your own. Living in Desert Cove is more than just a beautiful home—it’s a vibrant community lifestyle. Enjoy access to the clubhouse with amenities like a swimming pool, hot tub, library, fitness center, sewing room, & a full calendar of social activities to keep you as involved and active as you like (id:60329)
Coldwell Banker Executives Realty
6390 Okanagan Street
Oliver, British Columbia
QUALITY SEMI-DETACHED CUSTOM BUILT HOME, LIKE NEW, only 2.5 years old. Built by a respected local custom builder, this semi-detached 3 level home offers over 3,000 sqft of thoughtfully designed living space. The main floor features luxury vinyl plank flooring throughout, a sleek kitchen with stainless steel appliances, a gas stove, quartz countertops, and plenty of cabinets. An open dining area flows seamlessly into the valley-view living room and walkout patio—perfect for entertaining. A spacious bonus room serves as a walk-through / butler’s pantry / and mudroom. Upstairs you’ll find a bright master suite, two additional bedrooms, an office, and a dedicated laundry room. The lower level includes a fully finished walkout basement with a versatile flex room, heated double garage, and dedicated mechanical/storage areas. ICF walkout basement adds efficiency and durability, complete with heated garage, storage, and mechanical rooms, 2-5-10 new home warranty. Located in the middle of Oliver, the Wine Capital of Canada, in a quiet, walkable neighbourhood, close to schools, shops, restaurants, and the theatre. (id:60329)
RE/MAX Realty Solutions
6801 Cottonwood Drive Unit# 8
Osoyoos, British Columbia
SEMI-WATERFRONT TOP FLOOR FULLY REMODELLED CONDO ACROSS FROM COTTONWOOD BEACH! Get excited to live the beach life at it’s finest at this affordable beautiful investment! This bright and airy recently remodelled home has many gorgeous detailed finishings and an incredible view of the lake North through the Valley! Sit on your own deck basking in the sun sipping wine while watching the sun go down. This 2 Bed, 2 Bath 1200+ sqft gem features quartz countertops, and remodelled kitchen, vinyl plank flooring, central air conditioning, vaulted ceiling, gas fireplace, centra air conditioning, plenty of storage, newer appliances, light fixtures and more! This is the perfect location to walk across the street to Cottonwood Park and Beach for a walk and swim, come in for a quick snack, and back out at the beach all day. This exciting home is just a short walking distance to Osoyoos downtown shopping and to sandy beaches, restaurants, recreation, the best wineries, multiple golf courses and more! Call to see this lovely home today! (id:60329)
Exp Realty
8489 Yellowhead Highway
Little Fort, British Columbia
Private acreage with lovely river views featuring a custom log home with covered deck perched up on a nicely treed 9.88 acres. This well cared for home boasts a spacious main floor layout offering a bright open concept kitchen that leads into the dining room & cozy living room with plenty of windows & access to the front covered deck. Complete with 3 good sized bedrooms on the main floor including one with an ensuite bathroom, & a full guest bathroom. The lower level features plenty of storage, the mechanical room with laundry, a large unfinished space for your ideas & a separate 1 bedroom in-law suite with a separate entrance. This property is neat as a pin with beautiful lawn & perennial garden space with a storage shed, & potting self, as well as a separate detached shop & covered outbuilding storage. The property slopes up the hillside to another bench with plenty of space to create trails or develop for your ideas. Plenty of parking including the covered carport. Call today for a full info package or private viewing! (id:60329)
Royal LePage Westwin Realty
320 Iles Way Unit# 102a
Tumbler Ridge, British Columbia
Lease Opportunity Downtown Tumbler Ridge, BC. faithwilson Christie's International Real Estate presents a lease opportunity in Tumbler Ridge, BC, featuring a 2400 square foot space currently set up as a sports bar. The bar area is nicely finished, but the space could be used for anything that fits the C1 commercial zoning. See attached zoning doc. Located in the downtown heart of Tumbler Ridge’s Town Centre, Strata Lot 2a 2400 SF of finished space, a professionally built high-quality commercial build, This building is a “Live Smart BC Award -Winning building"". built out as a sports bar, notwithstanding, it could be a restaurant, a bar, an office or anything else in the C-1 commercial zoning. Bring your business ideas. Two other neighbors in the Ridge Mountain Plaza building include a cannabis retail store, a dollar store, and a subway franchise. This energy-efficient unit features SIP panel construction, 12’ ceilings, durable vinyl flooring, two washrooms, a 225 Amp electrical panel, a high-efficiency boiler with fan coil heating and a ground-mounted A/C unit. The property is adjacent to municipal lot with 100+ stalls and sits steps from the Municipal Hall, Community Centre, RCMP, and more. Ideal for professional, office, or retail use with excellent access, visibility, and long-term value. *Parking: Units 101 & 102 have paid for 20 stalls in the municipal parking lot directly adjacent to the building. These stalls remain under municipal ownership. (id:60329)
Faithwilson Christies International Real Estate
1306 Smethurst Road
Naramata, British Columbia
CLICK TO VIEW VIDEO: This gorgeous 3,700+ sqft home offers 6 bedrooms & 7 bathrooms spread across 2 levels. On the main floor, you’ll find a spacious primary bedroom with a spa-like ensuite. And on the other end of the main floor, a secondary bedroom also with its own ensuite. On the lower level there are 4 additional bedrooms each with an ensuite and its own exterior entrance, giving you the opportunity to operate a very high-end bed & breakfast. The open concept living room has large sliding doors and a floor-to-ceiling brick fireplace which can be used for personal enjoyment or shared with guests. The kitchen on the main floor has recently been updated, and offers two tone quartz countertops, gorgeous modern sleek cabinetry, and a Miele stainless steel appliance package. After finishing your supper in the adjacent spacious dining room, you can choose to enjoy the gorgeous sunsets either from the exterior deck, the covered balcony, the poolside patio, or the sunset patio in the backyard. Many recent upgrades. New pool liner for a chlorine pool that could be converted to a salt pool. All the things like meditating under a tree, daydreaming next to the pool, or entertaining guests, will become your new favourite things to do. It's an excellent opportunity to take over an established business and enjoy everything this fantastic Okanagan luxury lifestyle has to offer, while living it! (id:60329)
Exp Realty
Lot 6 Moore Way
Dawson Creek, British Columbia
Build your dream home! Located just 10 minutes from Dawson Creek, this beautiful 9.7 acre rural property offers the perfect balance of privacy and convenience, with mature trees, paved road access, and services like natural gas and power available at the lot line. Zoned R-4, this parcel offers flexibility for residential development. Don’t miss out on this peaceful, ready-to-build opportunity. Call the Listing Agent for more details. (id:60329)
Royal LePage Aspire - Dc
5493 Solly Road
Summerland, British Columbia
Stunning Lakeview Lot in Summerland! A rare opportunity to build your dream home in a quiet, established neighbourhood just steps from Okanagan Lake. Enjoy sweeping lake views from all three sides of your future home, with no building scheme or timeline to restrict your plans. This prime lot is fully serviced and offers unique flexibility—including the potential to build over 3,000 sq.ft. above grade (up to 2,154 sq.ft. without variance) thanks to a generous 0.45 FAR. A gently sloped easement provides space for extra parking, entertaining, or outdoor use. Walk to the beach, yacht club, pub, and coffee shop in minutes. Fruit stands, wineries, and Summerland’s laid-back charm are all at your doorstep. Optional custom lake house plans—including a revenue suite—are available. Build your Okanagan lifestyle here—no GST, no restrictions, and endless potential. (id:60329)
Royal LePage Parkside Rlty Sml
4257 Woodbury Village Road Lot# 3
Kaslo, British Columbia
For more information click the brochure button. Own a Stunning Waterfront Retreat at Kootenay Lake! Welcome to your slice of paradise in the desirable Woodbury Ridge Subdivision. This breathtaking waterfront property offers direct access to a beautiful beach just off Woodbury Village Road. Enjoy peace of mind with the completed all-weather access road from Highway 31, including a private driveway leading right into the lot — ready for your dream home or getaway retreat. Don’t miss this rare opportunity to own a prime waterfront property at one of BC’s most scenic lakes! (id:60329)
Easy List Realty
555 Adams Road Unit# 3 & 4
Kelowna, British Columbia
Prominently located at the northern gateway into Kelowna, the property has an unparalled geographical advantage over other industrial properties in Kelowna. With access from Adams Road, the property offers excellent transportation connections for your business and its employees. This is a sublease under a 99 year headlease. You can take both Units 3 & 4 with a combined leasable area of approximately 17,519 square feet or units can be leased separately. Unit 3 is approximately 8,626 square feet. Unit 4 is approximately 8,893 square feet. Building is currently undergoing renovations. Possession will depend on Sub-Landlord obtaining occupancy permits from City of Kelowna, expected by end of August 2025. Flexible terms and some incentives are available. Base Rents starting at $16.00 per square foot annually. (id:60329)
Venture Realty Corp.
