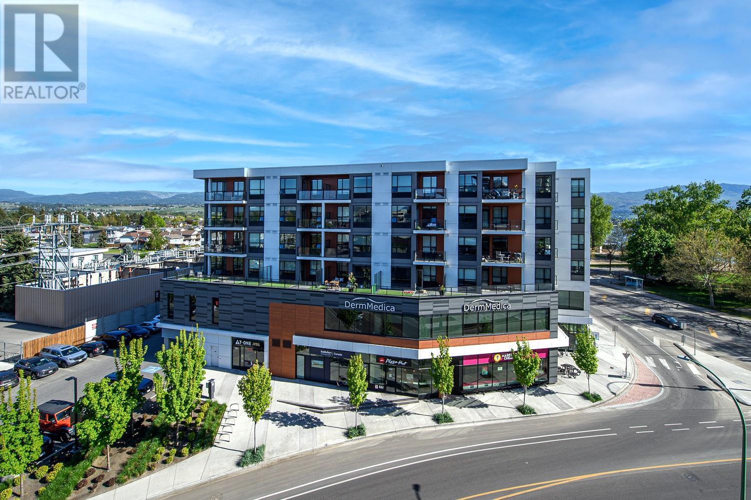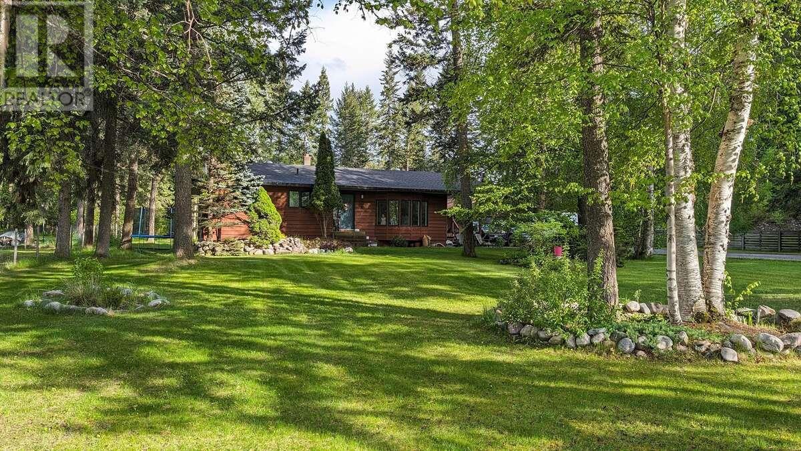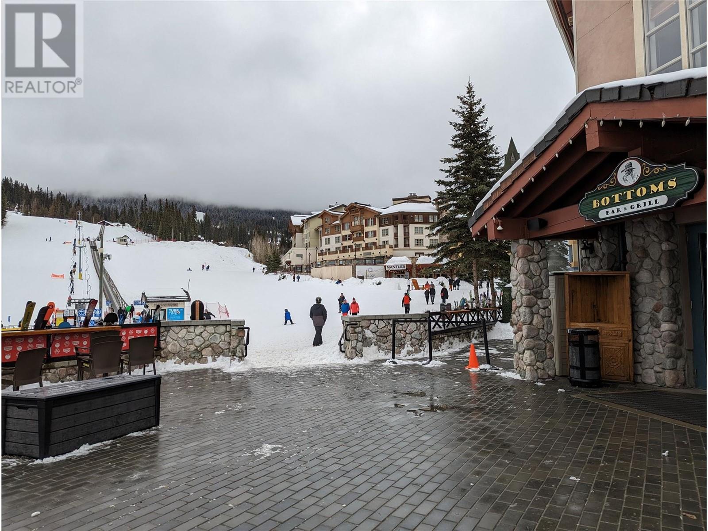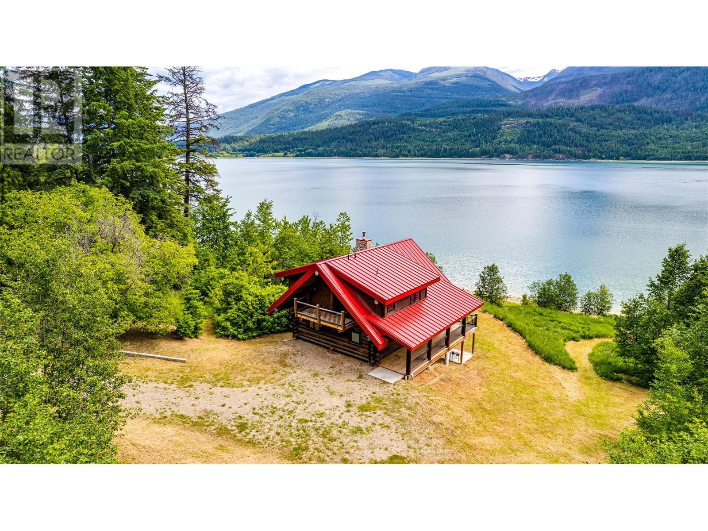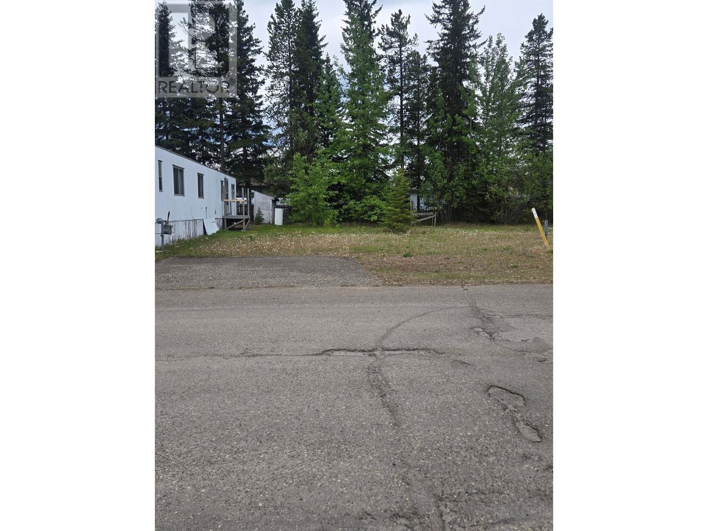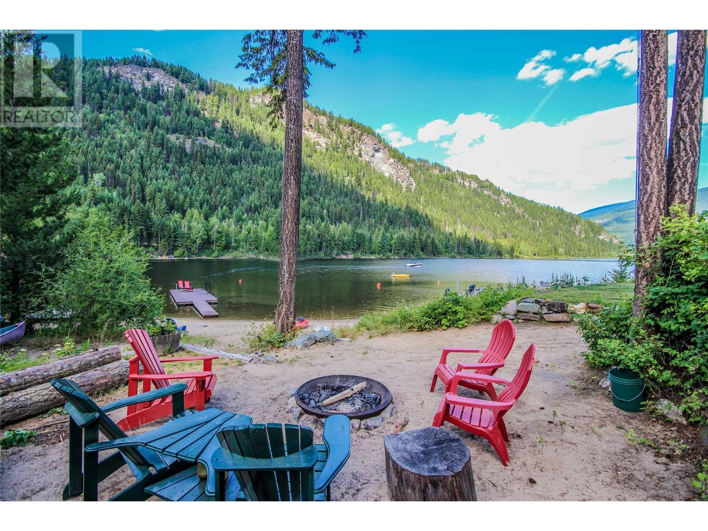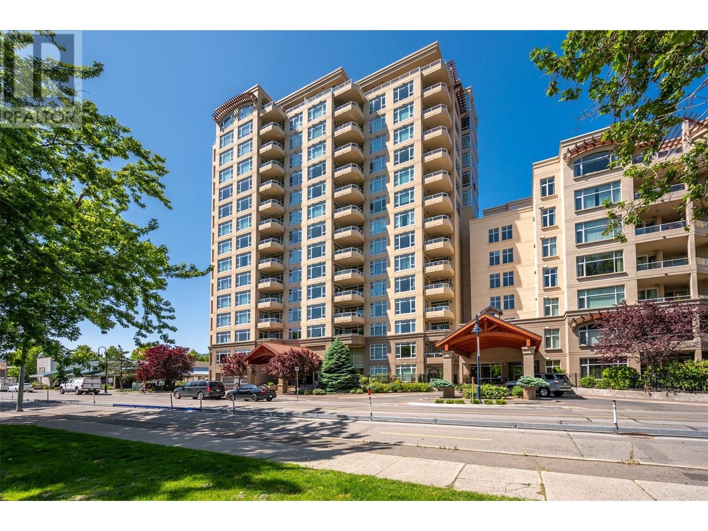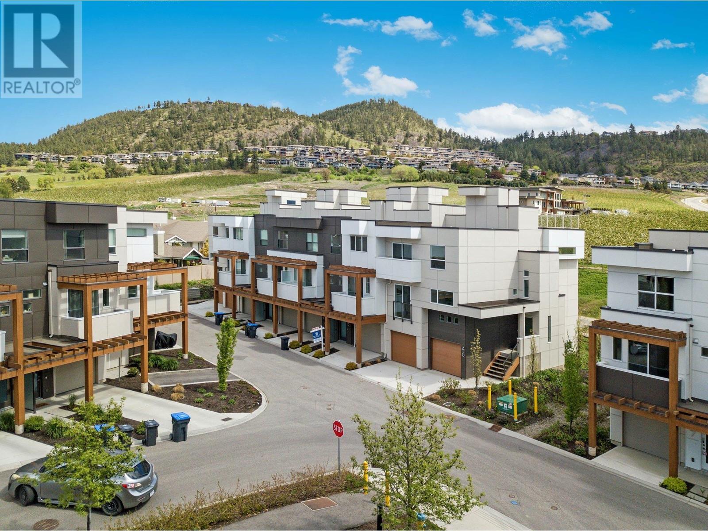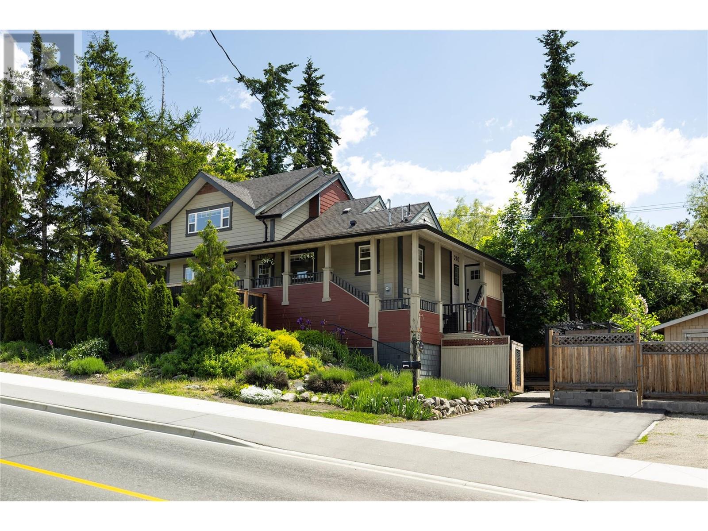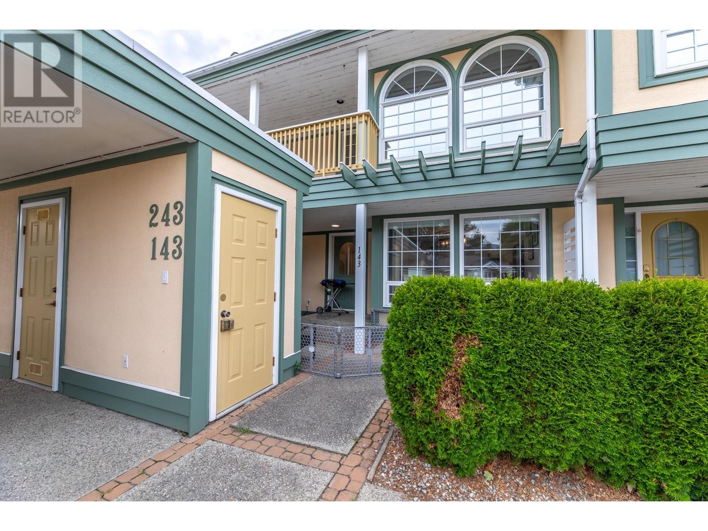3409 Lakeshore Road Unit# 403
Kelowna, British Columbia
Discover the pinnacle of beachfront living in Kelowna's Lower Mission at Caban by Cressey. This elegant 2-bedroom, 2-bathroom residence on the 4th floor offers 1,054 sq ft of thoughtfully designed space, complemented by two private patios—each bedroom has its own—perfect for enjoying the serene surroundings. The east-facing orientation ensures abundant natural light throughout the day, enhancing the open-concept layout and soaring 9'6"" ceilings. The chef-inspired kitchen boasts Italian-crafted cabinetry, quartz countertops, a porcelain slab backsplash, and top-of-the-line appliances, including a six-burner gas cooktop and integrated refrigerator and dishwasher. Retreat to the spa-like bathrooms featuring heated porcelain tile flooring, motion sensor lighting, and ample storage. Caban redefines luxury condo living with unmatched resort-style amenities: a 25-meter infinity lap pool, hot tub, 2,000 sq ft fitness centre, Himalayan salt sauna, and private cabanas with fire tables. Located just steps from Gyro Beach and within walking distance to local dining and shopping, Unit 403 offers a rare opportunity to own a piece of Kelowna's most coveted beachside address. (id:60329)
Royal LePage Kelowna
967 Jacob Road
Golden, British Columbia
For more information, please click Brochure button. Attention small mountain town lovers!! This clean and private 3 bed 3 full bath home with finished basement is located on a private one acre lot with mature trees just a few minutes south of Golden BC. The property has an oversized heated 2 car garage with a large covered wood shed/storage. The home is heated with a wood / electric forced air furnace with upgraded filtration and built in humidifier. A 200 amp service, security camera system, smart thermostat and smoke detectors make this home easy to view and manage from your phone. The kitchen comes equipped with a gas range, granite countertops and stainless appliances. Lots of recent upgrades, roof on house and garage were done in 2023 and 2025, upgraded well pump (2022) doors & windows (2022) hot water tank (2025). Beautiful flat lot with fruit trees, raised bed gardens, plenty of perennials and room to add an income producing home or for animals. You could not find a better location for adventure seekers: at the base of world class cross country biking trails, 18 minutes to kicking horse mountain resort and 2 minutes to the Columbia river. Large new partially covered deck to entertain (done in 2021) and relax while listening to Canyon Creek. The basement has a separate entrance where one bed and one bath are located along with large living space and small fridge, wet bar, propane fireplace. (id:60329)
Easy List Realty
3160 Creekside Way Unit# 308
Sun Peaks, British Columbia
Prime ski-in / ski-out hotel units at Sundance Lodge a Sun Peaks. Sundance Lodge is ground zero for fun and recreation at Sun Peaks. The building features Bottoms Bar and Grill at the base of the chairlifts, as well as coffee shops and other businesses. Common facilities in the building include a hot tub, exercise room, ski storage, and ski-in / ski-out access from 3 chairlifts. As part of the hotel pool, you get up to 6 months of personal ue per year, and when you are not using it, you collect your share of the hotel revenue. this is a perfect investment for those who like both summer and winter sports, as Sun Peaks is now a year-round destination resort. (id:60329)
Exp Realty
682 Lower Inonoaklin Road
Edgewood, British Columbia
The ultimate retreat on Lower Arrow Lake! This spectacular log home positioned on 10.25-acres with approximately 640 feet of waterfront boasts a stately presence, complimented impeccably by the breathtaking landscape that surrounds it. Built in 2021, the custom-built log home was completed by treating the exterior logs for a low maintenance exterior. With an idyllic location adjacent to Gold Spring, it offers an abundant supply of licensed fresh water plus there are apples, cherries & black raspberries on the property. Inside the home, large custom windows showcasing the views and vaulted ceilings drench the space in natural light and accent the beautiful log work throughout. In the living room, a cozy wood stove adds both warmth and ambiance, and doors lead to the wrap-around porch for a seamless indoor/outdoor lifestyle & the open concept kitchen offers copious rustic cabinetry. Three bedrooms are split between the two levels, with one on the main floor and two upstairs. From the second floor, a doorway leads out to a charming balcony on the front of the home. Lastly, below the main floor a partially finished basement contains a large rec room and full bathroom, along with generous storage & laundry hookups. This rural location also provides surprisingly good cellular service. With multiple world-class hot springs located within an hour drive, do not miss your chance to own this incredible 4-season property in one of the most spectacular undiscovered areas of BC! (id:60329)
RE/MAX Vernon Salt Fowler
105 Steeprock Close
Tumbler Ridge, British Columbia
Not to be missed! Selling below BC Assessment for 2025 at: $16,200! For Sale Residential Lot in the Steeprock Mobile Home Community in Tumbler Ridge, BC, Canada -- details: Lot 3 District Lot 3164 Plan PGS134, PID 004-094-727. Size in Square Feet: 4,392 sq.ft. Dimensions: 38’ x 115’ (11.5m x 35m) approx. Services: Municipal Water and Sewer at lot line, natural gas available. Example of approx. building cost for a mobile home range from $30k-$35k - total for land and building approx. cost could be: $42k-$49k. So, for under $50k you possibly have a home! Excellent location for this mobile home lot -- not for RVs. Both level schools are not far, and could be at a walking distance. Call today to make this your next lot and start living life is gorgeous Tumbler Ridge, BC, Canada! (id:60329)
Century 21 Coastal Realty Ltd.
250 Longjoe Road
Osoyoos, British Columbia
9.88 ACRE VIEW PROPERTY! One of few large properties with beautiful lake and mountain views. Several large flat building sites! Good well with lots of water and plenty of power. Mobile home to be removed but could be available if desired. All measurements approximate. (id:60329)
Exp Realty
3996 Beach Avenue Unit# 237
Peachland, British Columbia
Lakeshore Gardens on the beach! Large open floor plan for this generous 1308 square ft two bedroom/two bathroom condo on Beach Avenue in Peachland. Steps to the lake, private pool and hot tub. Enjoy Beach Ave recreation corridor and all the services and restaurants on Beach Avenue. Fitness room, extra parking out front and this unit has a private garage right below the unit. Storage locker included. Complex also has guest suites, bike racks, paddle board racks. Well run complex with large $800K contingency fund! Come and find out about the waterfront lifestyle available right here in Lakeshore Gardens Peachland. (id:60329)
Coldwell Banker Horizon Realty
4333 East Barriere Fs Road Lot# 2
Barriere, British Columbia
One of the last Sands Waterfront properties left! This lot has a gorgeous private sandy beach and includes a custom dock that can be left in the water year round. The lot itself is over 10,000 square feet in size (0.24 acre). There is a lot of mature landscaping with large fire pit area. Only one neighbour to the east of this home. The Sands, a gated community, located in the smaller bay of East Barriere Lake features a community water and septic system with year round access. East Barriere Lake is known for it's warm waters for swimming and water sports in the summer and world class snowmobiling and winter activities in the winter months. Development fee of $1,400 per year for water, septic, road maintenance and snow clearing. No trailers or tenting allowed on the property owner must build. No building timeline if you buy. Located 1 hour north of Kamloops, 20 minutes from Barriere where you will find basic shopping and amenities and 5 hours from Vancouver. Owner has included riparian assessment and building plans with this sale. Plans for a 5 bedroom, 3 bathroom home have been drafted for this lot. Buy now and you can enjoy this property for this summer! Note: buyers cannot obtain conventional financing on this property due to lease structure. (id:60329)
Century 21 Assurance Realty Ltd.
75 Martin Street Unit# 806
Penticton, British Columbia
Premium living with this south-facing, 1 bed + den unit, boasting stunning city views. Enjoy the convenience of being steps away from Okanagan Lake, downtown amenities, farmer's market, and dining. This complex offers resort-style amenities such as an outdoor pool, hot tub, 2 fitness rooms, sauna, and a putting green. With 3 common rooms and 2 guest suites for rent, entertainment options are limitless. This unit features an underground parking space, in-suite laundry, and secured storage. No age restrictions, allowing for two pets and rentals with a minimum of 3 months. Quick possession is possible. Live the luxury lifestyle in the heart of it all at Lakeshore Towers. Measurements taken from i-Guide. Call listing agent today for a viewing. (id:60329)
RE/MAX Penticton Realty
720 Valley Road Unit# 46
Kelowna, British Columbia
HUGE PRICE ADJUSTMENT!! and this beautiful home can qualify for the new GST exemptions available for 1st time buyers and also the Provincial Property Transfer tax exemption on new construction that everyone can qualify for. These are substantial time limited savings. With 2,363 sqft of thoughtfully designed space, this home delivers the perfect blend of comfort, style, and functionality. The main level offers bright, open spaces perfect for daily life, enjoy a cozy breakfast nook, a spacious kitchen built for hosting, a welcoming living room, and a versatile den or home office. Yes all that is on one floor. Upstairs, you’ll find two bedrooms, a full bathroom, convenient laundry, and a generously sized primary suite complete with a walk-in closet and private ensuite. Need a little extra space? The lower level offers flexibility with a fourth bedroom or family room, featuring its own ensuite, ideal for guests, teenagers, or a private home retreat. Take your living experience to the next level with a private rooftop patio, offering panoramic views of Dilworth Mountain and a peek-a-boo lake view. There is a gas hookup ready for your BBQ or fire table, the perfect spot to enjoy Okanagan sunrises and sunsets. A double side-by-side garage with bonus storage means there’s room for all your gear and hobbies. All of this just minutes from downtown Kelowna, top-rated schools, parks, and everyday conveniences. Don’t miss your opportunity to own this exceptional property. (id:60329)
Coldwell Banker Horizon Realty
2100 32 Avenue
Vernon, British Columbia
Welcome to East Hill Living – Modern Elegance with Room to Grow Step into your next chapter in Vernon’s coveted East Hill—where charm, convenience, and contemporary design converge in this beautifully updated 3-bedroom, 2.5-bathroom corner-lot home. Spanning three well-appointed levels with over 1,800 square feet of living space, this home is designed for the rhythm of modern family life. Thoughtful details greet you at every turn. A spacious mudroom sets the tone—tailor-made for busy mornings and snowy days. The open-concept main floor blends warmth and style, while the renovated kitchen impresses with stainless steel appliances, a gas range, and a built-in beverage fridge—ideal for entertaining or quiet evenings in. Upstairs, the serene primary suite features a 3-piece ensuite and walk-in closet. Sunlight fills every room, creating a space that feels both elevated and welcoming. Outdoors, your private oasis awaits. The newly fenced yard offers safety and space for kids, pets, and weekend barbecues. A fresh asphalt driveway and alley access provide ample parking—with room for your RV or boat. Just steps from the revitalized Peanut Pool and Vernon’s expanding bike lane network, this home encourages an active, connected lifestyle. Located in the sought-after Hillview Elementary and VSS catchments, it’s a wise investment for families. This isn’t just move-in ready—it’s a move-up opportunity in one of Vernon’s most vibrant communities. Schedule your private showing today. (id:60329)
Royal LePage Downtown Realty
805 Comox Street Unit# 143
Penticton, British Columbia
Situated a short walk from the Penticton Golf & Country Club, this 2 bedroom, 2 bathroom condo offers comfort and convenience for those buyers aged 55+. Boasting a spacious floor plan with just under 15 00 sq. ft. and no stairs, the sunlight kitchen offers newer stainless steel appliances, island seating, and spacious pantry/laundry room. The cozy living room has an inviting ambiance with its efficient gas fireplace and is adjacent to the dining room and private entertainment patio. There is a generous sized primary bedroom with 4pc en-suite, walk-in closet and a French door to the rear patio. The second bedroom features glass sliding doors to the outdoor patio and is next door to the updated main bathroom. Special highlights include forced air furnace, central a/c, new flooring, designer paint and new light fixtures. There's 2 parking spaces, 2 private entertainment patios and an easily accessible storage shed. 1 small pet is allowed, long term rentals are ok and low strata fees of $422.03 per month. Live Where You Play! (id:60329)
Parker Real Estate
