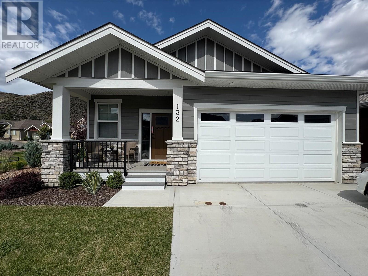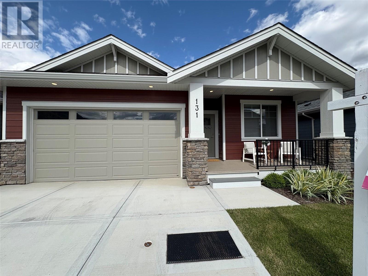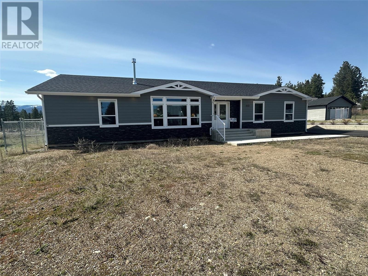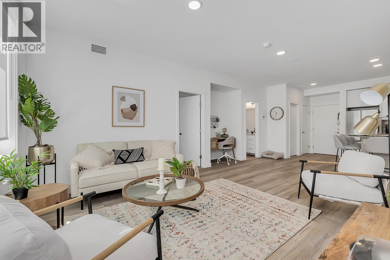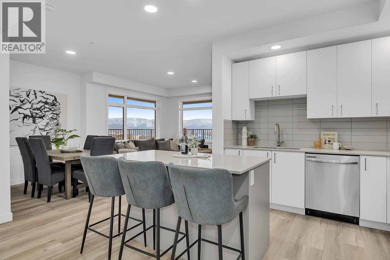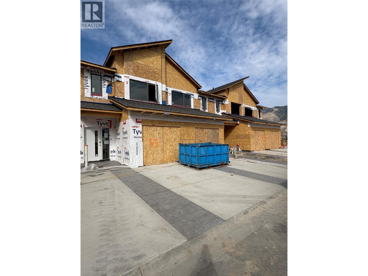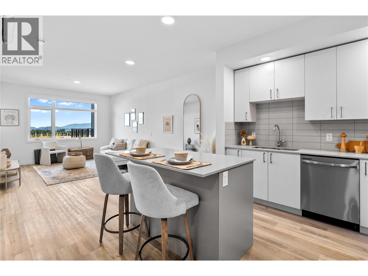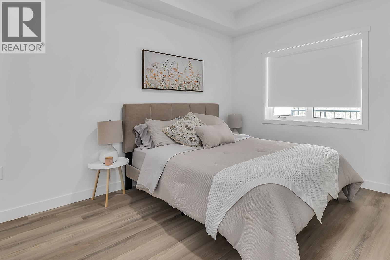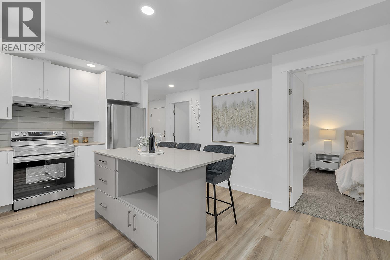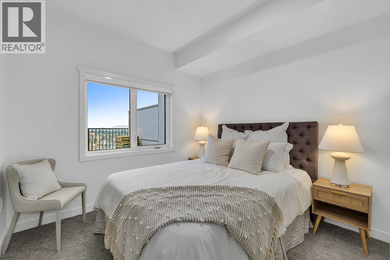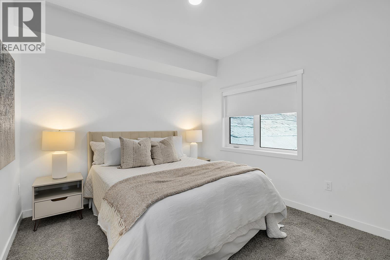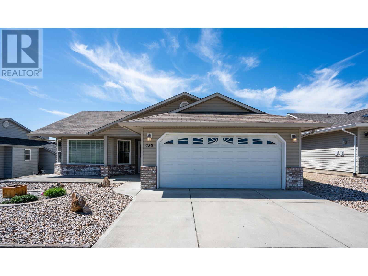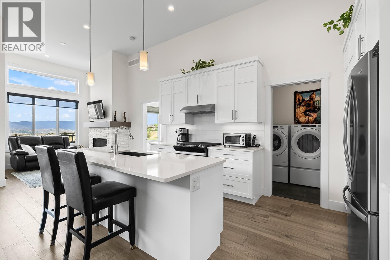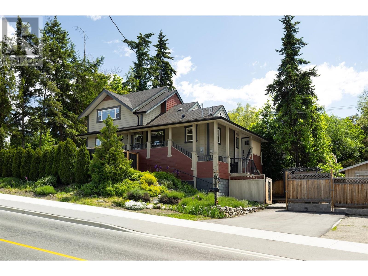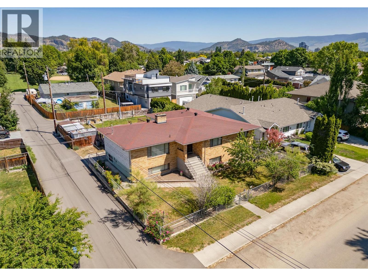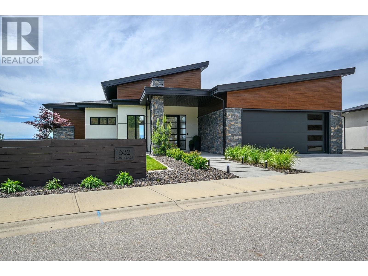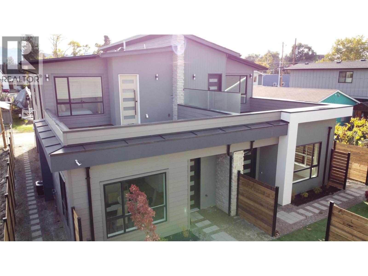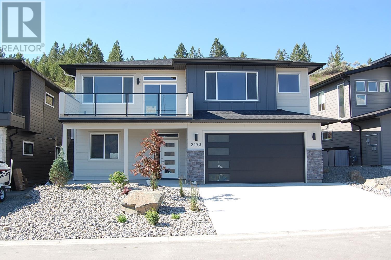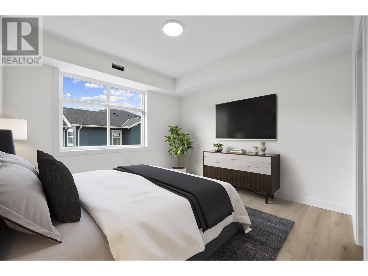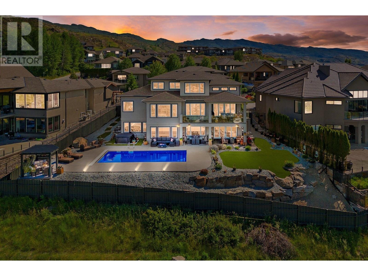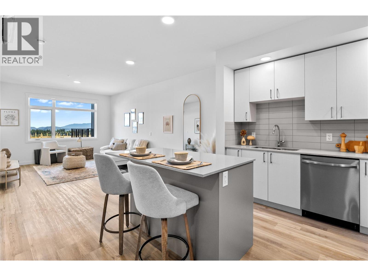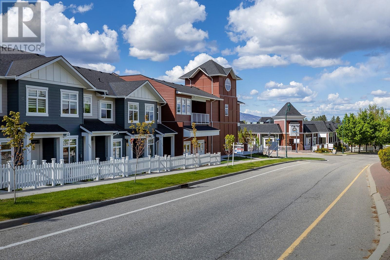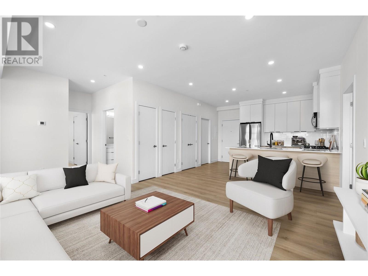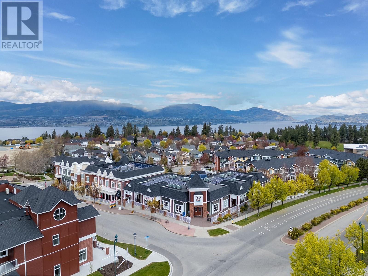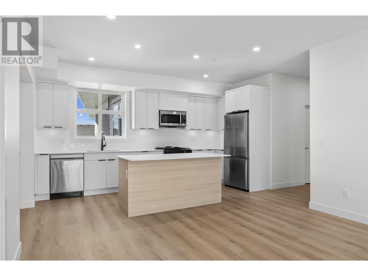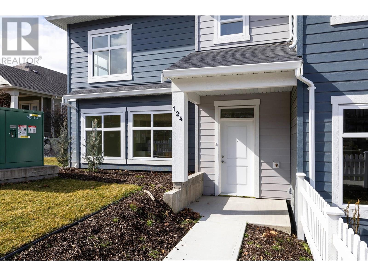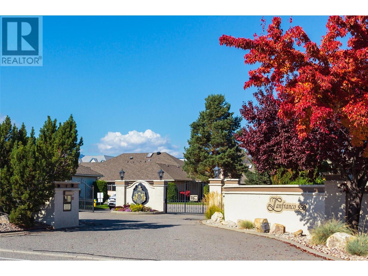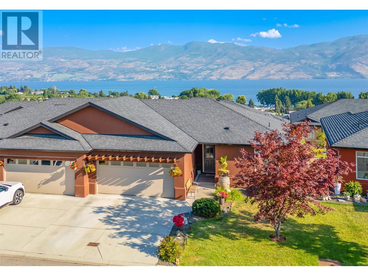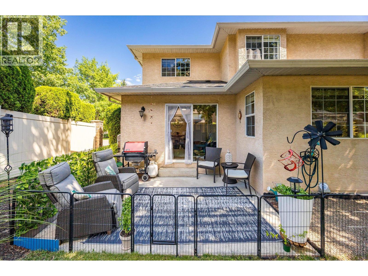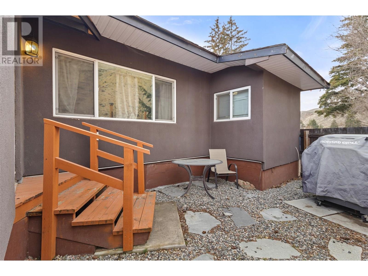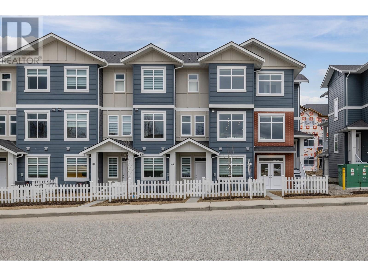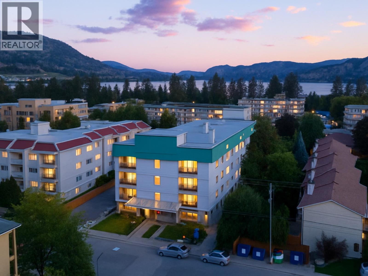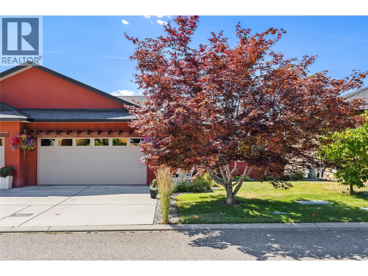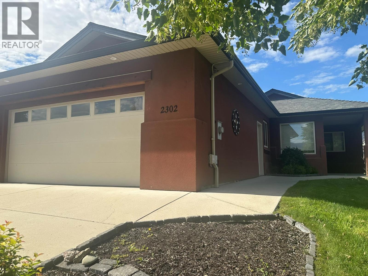200 Grand Boulevard Unit# 132
Kamloops, British Columbia
Come home to Orchards Walk, where everything you need is right in your neighborhood. This brand-new home features a bright, open concept layout designed for easy living. Enjoy the added benefit of green space behind and beside your home, offering extra privacy and a peaceful setting. With low strata fees, you’ll also enjoy the bonus of access to the community centre, and your yard is professionally maintained. If you lead a busy lifestyle or love to travel, this home is perfect for you. The main floor offers 2 spacious bedrooms, 2 full bathrooms, and convenient laundry – making everyday living simple and hassle-free. All stainless steel appliance, air.co, blinds and washer and dryer included. Need more space? The unfinished basement provides ample room to create a family area or additional storage. This quality new home in a vibrant, growing community is ready for you to move in and start your next chapter! (id:60329)
RE/MAX Real Estate (Kamloops)
200 Grand Boulevard Unit# 131
Kamloops, British Columbia
Discover this newly built, turn-key home offering amazing quality. A spacious working kitchen with an island, is perfect for entertaining. Your dining area opens onto a covered sundeck to add the outdoor living to your home. With all living area conveniently located on the main floor, this 2-bedroom, 2-bathroom home features a gorgeous open layout with neutral decor. The master suite includes a walk-in shower for your comfort. The home comes fully equipped with all appliances, blinds, and air conditioning. Enjoy a beautifully landscaped yard with underground sprinklers and yard maintance is included in strata. You will have access to a pristine community centre. Orchards Walk is amazing for walking and enjoying the outdoors. This home is truly ready for you to move in and make it your own! (id:60329)
RE/MAX Real Estate (Kamloops)
110 China Creek Road W Road
Princeton, British Columbia
First Great Deal of the Year 3-bedroom, 2-bathroom home in prestigious Deerview Estates, offering the perfect blend of privacy, comfort, and convenience. This almost-new, single-level home sits on over half an acre with vaulted ceilings, an open-concept design, and a fully fenced backyard featuring a thriving garden. The spacious kitchen and living room provide a bright and airy atmosphere, while the covered patio is perfect for year-round entertaining. The generous primary suite includes a walk-in closet and a spa-like ensuite with a soaker tub. All bedrooms offer walk-in closets, and a large office space makes it ideal for remote work or a small business. The oversized shop/garage offers easy access and secure storage, complemented by a newly paved driveway. Two 9x12 - 6” reinforced concrete slabs are ready for a greenhouse and garden shed, with a high-volume water hydrant for easy irrigation. The gas-heated garage includes a center floor drain and 100-amp service, while the home runs on 200-amp service with 20-amp kitchen outlets. This private hillside property is just minutes from town, providing quick access to Princeton’s hospital, the mine, schools, and essential amenities. Take in the full beauty of this home with stunning aerial drone footage showcasing the landscape and unique features. A turn-key opportunity for families, empty nesters, or retirees looking for comfort, modern upgrades, and a fantastic location. Schedule your private showing today! (id:60329)
Exp Realty
3580 Valleyview Drive Unit# 108
Kamloops, British Columbia
Introducing the very first single-family home in Somerset at Orchards Walk—an exciting opportunity to own a brand-new detached home at an unbeatable price point. Thoughtfully designed for comfort and convenience, this home includes everything you need: full appliance package, custom window blinds, air conditioning, and a fully landscaped yard. As one of the first homes in this new neighbourhood, you’ll also enjoy exclusive access to the Orchards Walk Community Centre, adding even more value to your everyday lifestyle. Built by an award-winning builder, this home marks the beginning of affordable, quality living in Kamloops. These first builds offer introductory pricing that won’t last long—making now the perfect time to get in early. Don’t miss your chance to be among the first to call Somerset home. Contact Tracy Mackenzie today to learn more or book your private showing. (id:60329)
RE/MAX Real Estate (Kamloops)
1111 Frost Road Unit# 110
Kelowna, British Columbia
**Ascent-Exclusive 2.99% MORTGAGE RATE Incentive On Now** (conditions apply). Size Matters, and you get more at Ascent. #110 is a Brand New, Move-In-Ready 957-sqft, 2-Bedroom, 2-Bathroom, Syrah home in Bravo at Ascent in Kelowna’s Upper Mission, a sought after neighbourhood for families, professionals and retirees. Best value & spacious studio, one, two and three bedroom condos in Kelowna, across the street from Mission Village at the Ponds. Walk to shops, cafes and services; hiking and biking trails; schools and more. It also comes with one parking included! Plus enjoy the Ascent Community Building with a gym, games area, community kitchen and plenty of seating space to relax or entertain. Benefits of buying new include: *Contemporary, stylish interiors. *New home warranty (Ascent offers double the industry standard!). *Eligible for Property Transfer Tax Exemption* (save up to approx. $8,498 on this home). *Plus new gov’t GST Rebate for first time home buyers (save up to approx. $26,245 on this home)* (*conditions apply). Ascent is Kelowna’s best-selling condo community, and for good reason. Don’t miss this opportunity. Photos and virtual tour are of a similar home, features may vary. Showhome Open This Week Thursday to Sunday from 12-3pm or by appointment. (id:60329)
RE/MAX Kelowna
1111 Frost Road Unit# 215
Kelowna, British Columbia
**Ascent-Exclusive 2.99% MORTGAGE RATE Incentive On Now** (conditions apply). Ascent - Brand New, Move-In-Ready Condos in Kelowna's Upper Mission. Discover Kelowna's best-selling, best-value condos where size matters, and you get more of it. #215 is a 1114-sqft, 3-Bedroom, 2-Bathroom, Pinot home in Bravo at Ascent in Kelowna’s Upper Mission, a sought after neighbourhood for families, professionals and retirees. Best value & spacious studio, one, two and three bedroom condos in Kelowna, across the street from Mission Village at the Ponds. It also comes with two parking included! Walk to shops, cafes and services; hiking and biking trails; schools and more. Plus enjoy the Ascent Community Building with a gym, games area, community kitchen and plenty of seating space to relax or entertain. Benefits of buying new include: *Contemporary, stylish interiors. *New home warranty (Ascent offers double the industry standard!). *Eligible for Property Transfer Tax Exemption* (save up to approx. $12,298 on this home). *Plus new gov’t GST Rebate for first time home buyers (save up to approx. $35,745 on this home)* (*conditions apply). Ascent is Kelowna’s best-selling condo community, and for good reason. Don’t miss this opportunity. Pictures may be of a similar home in the community, some features may vary. Showhome Open This Week Thursday to Sunday from 12-3pm or by appointment. (id:60329)
RE/MAX Kelowna
3580 Valleyview Drive Unit# 135
Kamloops, British Columbia
Welcome to Somerset – a fresh start in a home that has it all. This stylish 3-bedroom, 3-bathroom duplex delivers the comfort and luxury of a brand-new build, crafted by a Keystone Award-winning builder and backed by a comprehensive New Home Warranty. From top to bottom, every detail is thoughtfully finished to make moving in easy and living here exceptional. Enjoy a modern open-concept layout, a fully landscaped yard, and a spacious deck—perfect for quiet mornings or hosting friends. With appliances and blinds already included, this home is truly move-in ready. Designed with today’s buyers in mind, it offers the look and feel of high-end living at a price that makes sense in today’s market. Phase One pricing is available now, so you can get into this desirable community at the right time and the right value. Somerset is more than just a location—it’s a place to plant roots, build memories, and feel at home. (id:60329)
RE/MAX Real Estate (Kamloops)
3580 Valleyview Drive Unit# 153
Kamloops, British Columbia
Get In Now – Just $599,900! Incredible opportunity to own this 3 bedroom, 3 bathroom turn-key home in the desirable Somerset community at Orchards Walk. This bright and spacious 2-storey home comes fully landscaped and includes a full basement with potential to finish and add even more living space. All appliances, blinds and Air conditioning. At $599,900, your value is here—this is your chance to get into the market with a beautiful, brand-new home.As a homeowner, you’ll also enjoy exclusive access to the stunning Orchards Walk Community Centre. Whether you're a first-time buyer or looking for more space, this one checks all the boxes. Don't wait—call today or visit me at our open house! (id:60329)
RE/MAX Real Estate (Kamloops)
1111 Frost Road Unit# 303
Kelowna, British Columbia
**Ascent-Exclusive 2.99% MORTGAGE RATE Incentive On Now** (conditions apply). Size Matters, and you get more at Ascent. #303 is a Brand New, Move-In-Ready ready 662-sqft, 1-Bedroom, 1-Bathroom, Riesling home in Bravo at Ascent in Kelowna’s Upper Mission, a sought after neighbourhood for families, professionals and retirees. Best value & spacious studio, one, two and three bedroom condos in Kelowna, across the street from Mission Village at the Ponds. Walk to shops, cafes and services; hiking and biking trails; schools and more. It also comes with two parking included! Plus enjoy the Ascent Community Building with a gym, games area, community kitchen and plenty of seating space to relax or entertain. Benefits of buying new include: *Contemporary, stylish interiors. *New home warranty (Ascent offers double the industry standard!). *Eligible for Property Transfer Tax Exemption* (save up to approx. $6,398 on this home). *Plus new gov’t GST Rebate for first time home buyers (save up to approx. $20,995 on this home)* (*conditions apply). Ascent is Kelowna’s best-selling condo community, and for good reason. Don’t miss this opportunity. Pictures may be of a similar home in the community, some features may vary. Showhome Open This Week Sat & Sun 12-3pm or by appointment. (id:60329)
RE/MAX Kelowna
215 Arab Road
Kelowna, British Columbia
GREAT HOLDING AND/OR DEVELOPMENT PROPERTY WITH POTENTIAL TO REZONE FROM A2 TO I2. This is a rare package of 1.85 Acres, close to the University, with a large house/building with 8 bedrooms, 6 bathrooms, a 5-car garage, and all under one roof. An excellent revenue property, or great for an extended family, or both. This property is NOT in the ALR and rezoning from A2 to I2 is possible making this a great holding and/or development property. https://215arab.info . Don't miss out! (id:60329)
RE/MAX Kelowna
1111 Frost Road Unit# 111
Kelowna, British Columbia
**Ascent-Exclusive 2.99% MORTGAGE RATE Incentive On Now** (conditions apply). Ascent - Brand New, Move-In-Ready Condos in Kelowna's Upper Mission. Discover Kelowna's best-selling, best-value condos where size matters, and you get more of it. #111 is a 1563-sqft, 3-Bedroom, 3-Bathroom, Gamay home in Bravo at Ascent in Kelowna’s Upper Mission, a sought after neighbourhood for families, professionals and retirees. Best value & spacious studio, one, two and three bedroom condos in Kelowna, across the street from Mission Village at the Ponds. Walk to shops, cafes and services; hiking and biking trails; schools and more. It also comes with two parking included! Plus enjoy the Ascent Community Building with a gym, games area, community kitchen and plenty of seating space to relax or entertain. Benefits of buying new include: *Contemporary, stylish interiors. *New home warranty (Ascent offers double the industry standard!). *Eligible for Property Transfer Tax Exemption* (save up to approx. $11,998 on this home). *Plus new gov’t GST Rebate for first time home buyers (save up to approx. $34,995 on this home)* (*conditions apply). Ascent is Kelowna’s best-selling condo community, and for good reason. Don’t miss this opportunity. Pictures may be of a similar home in the community, some features may vary. Showhome Open This Week Thursday to Sunday from 12-3pm or by appointment. (id:60329)
RE/MAX Kelowna
1111 Frost Road Unit# 301
Kelowna, British Columbia
**Ascent-Exclusive 2.99% MORTGAGE RATE Incentive On Now** (conditions apply). Ascent - Brand New, Move-In-Ready Condos in Kelowna's Upper Mission. Discover Kelowna's best-selling, best-value condos where size matters, and you get more of it. #301 is a ready 1114-sqft, 3-Bedroom, 2-Bathroom, Pinot home in Bravo at Ascent in Kelowna’s Upper Mission, a sought after neighbourhood for families, professionals and retirees. Best value & spacious studio, one, two and three bedroom condos in Kelowna, across the street from Mission Village at the Ponds. It also comes with two parking included! Walk to shops, cafes and services; hiking and biking trails; schools and more. Plus enjoy the Ascent Community Building with a gym, games area, community kitchen and plenty of seating space to relax or entertain. Benefits of buying new include: *Contemporary, stylish interiors. *New home warranty (Ascent offers double the industry standard!). *Eligible for Property Transfer Tax Exemption* (save up to approx. $11,098 on this home). *Plus new gov’t GST Rebate for first time home buyers (save up to approx. $32,745 on this home)* (*conditions apply). Ascent is Kelowna’s best-selling condo community, and for good reason. Don’t miss this opportunity. Pictures may be of a similar home in the community, some features may vary. Showhome Open This Week Thursday to Sunday from 12-3pm or by appointment. (id:60329)
RE/MAX Kelowna
1057 Frost Road Unit# 301
Kelowna, British Columbia
**Ascent-Exclusive 2.99% MORTGAGE RATE Incentive On Now** (conditions apply). Ascent - Brand New, Move-In-Ready Condos in Kelowna's Upper Mission. Discover Kelowna's best-selling, best-value condos where size matters. This third-floor PINOT is a spacious and bright 3-bedroom 2 bathroom condo. The balcony in #301 is perfect for relaxing or dining outdoors. The primary bedroom and ensuite are spacious, and the additional two bedrooms and second bathroom are tucked away down a hall for privacy. Plus, the large laundry room doubles as extra storage, and It also comes with two parking included! Living at Ascent means enjoying access to the Ascent Community Building, complete with a gym, games area, kitchen, and more. Located in the Upper Mission, Ascent is just steps from Mission Village at The Ponds, with public transit, hiking and biking trails, wineries, and beaches all just minutes away. Built by Highstreet, this Carbon-Free Home comes with double warranty, meets the highest BC Energy Step Code standards, and features built-in leak detection for added peace of mind. *Eligible for Property Transfer Tax Exemption* (save up to approx. $11,898 on this home). *Plus new gov’t GST Rebate for first time home buyers (save up to approx. $34,745 on this home)* (*conditions apply). Photos are of a similar home; some features may vary. Showhome Open This Week Thursday to Sunday from 12-3pm or by appointment. (id:60329)
RE/MAX Kelowna
1057 Frost Road Unit# 318
Kelowna, British Columbia
**Ascent-Exclusive 2.99% MORTGAGE RATE Incentive On Now** (conditions apply). Ascent - Brand New Condos in Kelowna's Upper Mission. Discover Kelowna's best-selling, best-value condos where size matters, and you get more of it. #318 is a Contemporary and Stylish Merlot plan, and features an open floorplan, quartz countertops and stainless steel appliances. 2 Bedrooms are located on opposite sides of the living area, providing excellent privacy. The foyer is spacious with a nook suitable for a desk. Enjoy the outdoors with a nice-sized balcony off the living room, and it also comes with one parking included! Size Matters and Ascent offers more. This 2-bedroom condo is approx 1,010 sqft. Plus, living at Alpha at Ascent means access to the Ascent Community Building, featuring a gym, games area, kitchen, patio, and more. Located in Upper Mission, you’re just steps from Mission Village at The Ponds where you'll enjoy Save On Foods, Shopper's Drug Mart, a Starbucks and various other services and businesses. Built by Highstreet, this Carbon-Free Home is eligible for PTT-exemption*, and comes with double warranty. *Eligible for Property Transfer Tax Exemption* (save up to approx. $9,398on this home). *Plus new gov’t GST Rebate for first time home buyers (save up to approx. $28,495 on this home)* (*conditions apply). Photos are of a similar home; some features may vary. Showhome Open This Week Thursday to Sunday from 12-3pm or by appointment. (id:60329)
RE/MAX Kelowna
1111 Frost Road Unit# 315
Kelowna, British Columbia
**Ascent-Exclusive 2.99% MORTGAGE RATE Incentive On Now** (conditions apply). Ascent - Brand New, Move-In-Ready Condos in Kelowna's Upper Mission. Discover Kelowna's best-selling, best-value condos where size matters, and you get more of it. #315 is a 1114-sqft, 3-Bedroom, 2-Bathroom, Pinot home in Bravo at Ascent in Kelowna’s Upper Mission, a sought after neighbourhood for families, professionals and retirees. Best value & spacious studio, one, two and three bedroom condos in Kelowna, across the street from Mission Village at the Ponds. Walk to shops, cafes and services; hiking and biking trails; schools and more. It also comes with two parking included! Plus enjoy the Ascent Community Building with a gym, games area, community kitchen and plenty of seating space to relax or entertain. Benefits of buying new include: *Contemporary, stylish interiors. *New home warranty (Ascent offers double the industry standard!). *Eligible for Property Transfer Tax Exemption* (save up to approx. $12,098 on this home). *Plus new gov’t GST Rebate for first time home buyers (save up to approx. $35,245 on this home)* (*conditions apply). Ascent is Kelowna’s best-selling condo community, and for good reason. Don’t miss this opportunity. Pictures may be of a similar home in the community, some features may vary. Showhome Open This Week Thursday to Sunday from 12-3pm or by appointment. (id:60329)
RE/MAX Kelowna
430 4 Street Lot# 27-115
Vernon, British Columbia
First time offered on the market! Located in 40+ community of Desert Cove Estates, this gorgeous rancher engages 1499 sq. ft. of expansive main floor living plus generous extended outdoor space on .19 ac lot with covered patio. A great functional kitchen with island, granite sink, slider drawers in built in pantry, quartz counter tops and a cozy breakfast nook for those morning coffees. The adjoining family room sports a cozy corner gas fireplace and is pre-wired for surround sound. Vaulted ceilings tower over the living room w bay window & dining area with built in hutch space or art nook. The main living floors are covered with quality 14mm oak laminate flooring. The large primary bedroom features a bay window looking over the backyard, an ensuite bath w shower stall and a walk-in closet. One of the two remaining bedrooms has a French door for office use. A 4 piece main bath with solar tube and a laundry room to the garage complete the floor plan. The basement has approx. 6'6"" ceilings and comes with built in shelving to help organize your storage needs. Bring your finishing ideas for this useable bonus space. The current lease has been extended to 2068!Enjoy the clubhouse benefits including an indoor swimming pool, whirlpool, fitness room, library and social room. For golf enthusiasts, Desert Cove Estates is adjacent to Spallumcheen G&CC hosting a championship & executive course and full amenities. Vernon just 15 min away. This home shows well! Quick possession available! (id:60329)
Century 21 Assurance Realty Ltd
1436 Tower Ranch Drive
Kelowna, British Columbia
Welcome to this bright, beautifully upgraded home overlooking the spectacular greens of Tower Ranch Golf Course. Enjoy sunsets and sweeping views from the brand-new, top-of-the-line windows (with Bali blinds) or from the covered deck—perfect for relaxing while still catching the game on the sitting room TV. This 2-bedroom, 3-bathroom home is finished with exquisite materials such as engineered hardwood, stone counters, a granite undermount sink, gas range. The main floor dazzles with soaring ceilings, a stone surround fireplace and bright kitchen. The primary suite, conveniently located on the main floor, features a walk-in closet and luxurious ensuite with spacious tiled shower and floors. Also on the main is the laundry room, offering everything you need day-to-day on one level. The lower level is ideal for entertaining or hosting guests, with a rec room, full bathroom, bedroom, (potential for 2) and covered deck with room for a spa. Dog owners delight with large breeds welcome and the Hoodoo Trails - offering 105 hiking/biking routes - is accessed just steps from your new home! Enjoy access to the 10,000 sq. ft. Tower Ranch Clubhouse, home to a pro shop, restaurant, fitness studio, and a cozy owners’ lounge with fireplace, kitchen, big-screen TV and outdoor patio offering a welcoming place to gather for the playoffs or a family event. Just 5 minutes to the YMCA offering childcare and recreation, 10 minutes to YLW, and 45 to Big White—this central location truly has it all. (id:60329)
Royal LePage Kelowna
26 Bayview Crescent
Osoyoos, British Columbia
This well-maintained waterfront residence is situated on the bay of Osoyoos Lake, offering an exceptional location for a primary home or vacation retreat. The property features elegant hardwood floors, three generously sized bedrooms on the upper level, and a recreational room with fireplace along with a third bathroom on the lower level. The basement presents an excellent opportunity to be converted into a secondary suite, ideal for extended family, rental income, or as a vacation accommodation should the home serve as your primary residence. There is no foreign buyer or speculation tax applicable in this area! Additionally, the property includes a spacious room, which could function as an artist studio, workshop, or bunkie. Recent upgrades include new air conditioning and a tankless hot water system. Enjoy a Mediterranean-inspired lakeside ambiance complete with fruit trees and grapevines providing shade on the patio during warm summer days. Resurrect the extensive garden beds adjacent to the lake offer further potential for landscaping enhancements. The sheltered bay provides easy access to the main lake and protection for your boat against windy conditions. Further amenities include an attached double garage and ample driveway parking. Measurements should be verified if important. (id:60329)
Royal LePage Desert Oasis Rlty
2100 32 Avenue
Vernon, British Columbia
Welcome to East Hill Living – Modern Elegance with Room to Grow Step into your next chapter in Vernon’s coveted East Hill—where charm, convenience, and contemporary design converge in this beautifully updated 3-bedroom, 2.5-bathroom corner-lot home. Spanning three well-appointed levels with over 1,800 square feet of living space, this home is designed for the rhythm of modern family life. Thoughtful details greet you at every turn. A spacious mudroom sets the tone—tailor-made for busy mornings and snowy days. The open-concept main floor blends warmth and style, while the renovated kitchen impresses with stainless steel appliances, a gas range, and a built-in beverage fridge—ideal for entertaining or quiet evenings in. Upstairs, the serene primary suite features a 3-piece ensuite and walk-in closet. Sunlight fills every room, creating a space that feels both elevated and welcoming. Outdoors, your private oasis awaits. The newly fenced yard offers safety and space for kids, pets, and weekend barbecues. A fresh asphalt driveway and alley access provide ample parking—with room for your RV or boat. Just steps from the revitalized Peanut Pool and Vernon’s expanding bike lane network, this home encourages an active, connected lifestyle. Located in the sought-after Hillview Elementary and VSS catchments, it’s a wise investment for families. This isn’t just move-in ready—it’s a move-up opportunity in one of Vernon’s most vibrant communities. Schedule your private showing today. (id:60329)
Royal LePage Downtown Realty
734 Francis Avenue
Kelowna, British Columbia
PRICED $115,000 BELOW THE 2025 TAX ASSESSED VALUE - EXCELLENT SOUTH KELOWNA STREET AND A ONE OWNER HOME WITH DEVELOPMENT POTENTIAL - OR A SOLID HOME READY FOR YOUR UPDATES. This is a rare find in South Kelowna due to having only one careful owner and the large size of this 0.23 Acre corner lot with double lane access. This large and well cared for family home is solid / well built and is certainly worth updating. Or... DEVELOPMENT ALERT as this prime building lot could be fully developed or partially developed. A new owner may renovate the home and/or possibly build a carriage house or a suite. The home has 5 bedrooms, 3 bathrooms, two kitchens, a large shop, garage, sunroom and a massive open deck. This home is in a great central location close to parks, SOPA, Schools, Restaurants, Cafes, Parks, Shopping, City Transit & Kelowna General Hospital. The property is priced well below the 2025 Tax Assessed Value. Don't miss out! (id:60329)
RE/MAX Kelowna
632 Hart Place
Vernon, British Columbia
Discover this stunning modern home expertly crafted by Keith Construction. Offering breathtaking views, it features a heated pool, relaxing hot tub, and a spacious tanning deck perfect for enjoying the sun. Gas firepit and outdoor movie area for the evenings, all accessible from the bar and games room which seamlessly join together by opening the folding door system. The extensive kitchen is ideal for entertaining, with ample space for family and friends. The expansive deck with oversized timbers is a great place for BBQ’s and dining. The property includes a large double garage plus a separate 35’ RV garage, providing plenty of storage and convenience. Don't miss the opportunity to own this exceptional contemporary residence! (id:60329)
Coldwell Banker Executives Realty
745 Patterson Avenue Unit# 1
Kelowna, British Columbia
PTT EXEMPT and new GST Rebate for First Time Home Buyers! Experience modern living in this brand-new Kelowna South townhome, where modern design meets the vibrant Pandosy Village, offering boutique shops, diverse dining options, KGH and proximity to Okanagan Lake beaches. This elegant 3-bedroom, 2.5-bath residence merges refined interiors with outdoor appeal, featuring a fenced yard with pet-friendly turf and a 380 sq.ft. patio ideal for relaxation and entertaining. Inside, the open kitchen boasts premium KitchenAid appliances, a Kohler sink with lifetime warranty, quartz countertops, gas stove, and a waterfall-edge island. The second level features 12’ vaulted ceilings and three bedrooms, including a primary suite with a walk-in closet, a 4-piece ensuite with his-and-her sinks, and chic tile around the tub. Details like LED lighting, Riobel faucets, and an EV-ready single-car garage add convenience and style. This townhome combines function and luxury in Kelowna’s top location. Embrace the lifestyle – book your private viewing today! (id:60329)
Exp Realty (Kelowna)
2173 Galore Crescent
Kamloops, British Columbia
OPEN HOUSE SUNDAY September 28 @ 1 - 3:00. New Home In Juniper Heights. Fully finished and Landscaped with 2667 total sq. ft. Very open designed Basement Entry Style floor plan. 3 bedrooms up with 3 bedrooms down (or 2 bedrooms plus office/den). 9' ceilings up and down. Vaulted ceiling in the Great Room area with 5' linear electric fireplace. Beautiful kitchen with 8' island and ample sized pantry. Quartz counter tops in kitchen and all bathrooms. Front deck to enjoy the view. Quality Laminate, Tile and Vinyl Plank flooring throughout the home. Deluxe Ensuite, with large shower, soaker tub and his & hers sinks. Big patio in the private rear yard. Low maintenance Hardi-Plank siding. Separate basement side entrance could accommodate a 2 bedroom in-law suite with shard laundry room. Fully Landscaped with in-ground irrigation system. 2 car garage. New Home Warranty. Appliances and Air Conditioning included. GST applicable. (id:60329)
Century 21 Assurance Realty Ltd
5300 Main Street Unit# 202
Kelowna, British Columbia
1,078 sq ft 2 Bedroom Condo in the prestigious Parallel 4 Penthouse Collection (one of only 4 condos!). Brand new. Move in ready. Spacious, open layout with split bedroom floorplan. Contemporary kitchen with top-of-the-line Samsung stainless steel, wifi-enabled appliances including a gas stove. Easy access to the private balcony with gas hookup for your BBQ. The spacious primary bedroom offers a walk-in closet with built-in shelving and a luxurious ensuite with quartz counters and a beautiful-tiled shower. 1 Underground parking included (with an additional available to rent from Strata). Bright, convenient and comfortable living in Kelowna's sought after Kettle Valley community. Located directly across from the Village Centre, you'll have easy access to all the shops and services in the neighbourhood, while still enjoying the peacefulness of Kettle Valley living. Chute Lake Elementary School is just a short walk away, making this an excellent choice for small families. Enjoy the benefits of buying new including: New Home Warranty, Property Transfer Tax Exemption (conditions apply), and 1st Time Home Buyer GST Rebate (conditions apply). Parallel 4 in Kettle Valley is a brand new boutique community with condos, live/work, and townhomes. For more info visit our NEW SHOWHOME at 106-5300 Main Street. Now open Fridays- Sundays from 12-3pm. (id:60329)
RE/MAX Kelowna
750 Kuipers Crescent
Kelowna, British Columbia
Welcome to this fully updated, exquisite 5 bedroom + den, 4 bathroom home, where no detail has been overlooked. As you step through the grand entrance, you are greeted by soaring vaulted ceilings and a chef's kitchen, complete with top-of-the line appliances and a butler's pantry. The heart of this home showcases breathtaking 180-degree vistas, seeing all of Kelowna, creating a mesmerizing backdrop for everyday living. The opulent primary suite is tucked away in a private corner of the main floor, offering a tranquil sanctuary with stunning lake views and a spa- like ensuite. Two additional generously sized bedrooms are located upstairs, providing ample space and privacy for family and guests. The lower walk-out level is an entertainer's paradise, featuring a sophisticated whiskey tasting room, an exquisite wine cellar, a stylish bar, a spacious rec room, and a state-of-the-art theatre room. This level seamlessly transitions to a private backyard and pool area, where the panoramic views are simply unmatched. Completing this magnificent property are four garage spots, including a double garage and a tandem garage, equipped with EV charging and ample space for a boat or RV. With plenty of parking, convenience and luxury are ensured at every turn. This home combines elegance, functionality, and breathtaking scenery, making it a true masterpiece. (id:60329)
Exp Realty (Kelowna)
1057 Frost Road Unit# 303
Kelowna, British Columbia
**Ascent-Exclusive 2.99% MORTGAGE RATE Incentive On Now** (conditions apply). Size Matters and at 662 sqft this one-bedroom condo is incredibly spacious and offers unbeatable value. Brand new, Move-In-Ready with contemporary finishes including quartz counters, stainless steel appliances open concept floorplan, and patio. You'll love the oversized laundry room with energy-star-rated appliances and ample storage space, along with a generous entryway closet, provide plenty of organization options. It also comes with one parking included! As a resident at Ascent, you'll have access to the Ascent Community Building, complete with a gym, games area, kitchen, patio, and more. Situated in the desirable Upper Mission, you're just steps from Mission Village at The Ponds and minutes from public transit, hiking and biking trails, wineries, and the beach. Built by Highstreet, this Carbon-Free Home comes with double warranty and meets the highest BC Energy Step Code standards. It also features built-in leak detection for peace of mind and is eligible for Property Transfer Tax exemption for extra savings. *Eligible for Property Transfer Tax Exemption* (save up to approx. $5,798on this home). *Plus new gov’t GST Rebate for first time home buyers (save up to approx. $19,495 on this home)* (*conditions apply). Photos are of a similar home; some features may vary. See how we compare. Showhome Open This Week Thursday to Sunday from 12-3pm or by appointment. (id:60329)
RE/MAX Kelowna
5300 Main Street Unit# 121
Kelowna, British Columbia
Brand New. Parallel 4 Boutique Community in Kettle Valley. 3-bedroom, 3-bathroom open-concept living, with large windows overlooking the beautifully landscaped front yard. Entertain in style in the gourmet two-tone kitchen, complete with a waterfall island, designer finishes, and top-of-the-line Wi-Fi-enabled Samsung appliances. Thoughtful touches include built-in cabinets in the living room, custom closet shelving, roller blind window coverings, and more to elevate the space. The main floor also boasts 9ft ceilings and luxury vinyl plank flooring throughout. Upstairs, the primary bedroom features a spacious walk-in closet and an ensuite with a rainfall shower & quartz countertops. Two additional bedrooms, both with walk-in closets, share a full bathroom with a tub, while a convenient laundry area completes the third floor. Enjoy seamless indoor-outdoor living with a covered deck off the dining room and a fully fenced front yard-perfect for kids or pets. The lower level provides access to a double-car tandem garage with EV charging roughed-in, along with a rear entry off the laneway. Live steps away from top-rated schools, endless parks and trails, grocery options, award-winning wineries & more. Don’t wait to call one of Kelowna’s most coveted neighbourhoods home. This brand-new townhome is move-in ready and PTT-exempt. To view this home, or others now selling within the community, visit our NEW SHOWHOME at 106-5300 Main Street. Now open Fridays- Sundays from 12-3pm. (id:60329)
RE/MAX Kelowna
5300 Main Street Unit# 203
Kelowna, British Columbia
Presenting #203 in the exclusive Parallel 4 Penthouse Collection – a bright and spacious, move-in ready condominium offering 1,035 sqft of open-concept living. This two-bedroom, two-bathroom condo is designed for modern comfort with a layout that feels both expansive and inviting. The kitchen features sleek Samsung stainless steel appliances, including a gas stove, complemented by three large storage closets in the corridor adjacent to the kitchen. With abundant natural light flooding the space, this home feels airy and open throughout. The balcony is perfect for relaxing or entertaining with a gas hookup for your BBQ, and a peek-a-boo lake view from the patio. The generously sized primary bedroom offers a walk-in closet with built-in shelving and ensuite with quartz countertops and a beautifully designed shower. The second bedroom is equally well-appointed, and the second bathroom continues the high-end finishes. Located in the desirable Kettle Valley area, you’ll be just moments from local shops, restaurants, and outdoor spaces. Don't miss this unique opportunity to own a beautiful home in the brand-new Parallel 4 community, which includes condos, live/work spaces, and townhomes. Visit our NEW SHOWHOME at 106-5300 Main Street. Now open Fridays- Sundays from 12-3pm. (id:60329)
RE/MAX Kelowna
5300 Main Street Unit# 103
Kelowna, British Columbia
Parallel 4, Kettle Valley’s NEWEST COMMUNITY, is NOW SELLING move-in ready and move-in soon condos, townhomes and live/work homes. Enjoy all the benefits of a brand-new home – stylish and modern interiors, new home warranty, No PTT (some conditions apply), and the excitement of being the first to live here. This 4-bedroom, 4-bathroom townhome offers views of Okanagan Lake and neighbouring parks, and was designed to be the ideal townhome for your family. The spacious and stylish kitchen is the centre of the main living area, and features an oversized waterfall island (perfect for snack time, homework time and prepping dinner), quartz countertops and backsplash, and designer brass fixtures. Access the front patio from the dining room, and enjoy movie-night in the comfortable living room. The primary suite, with an ensuite and walk-in closet, is on the upper floor alongside two additional bedrooms. A fourth bedroom and bathroom are on the lower level. Other thoughtful details include custom shelving in closets, roller blind window coverings, an oversized single-car garage roughed in for EV charging, and a fenced yard. Located across Kettle Valley Village Centre, enjoy a walkable lifestyle close to the school, shops, pub and parks. (note - photos and virtual staging from a similar home in the community). To view this home, or others now selling within the community, visit our NEW SHOWHOME at 106-5300 Main Street. Now open Fridays- Sundays from 12-3pm. (id:60329)
RE/MAX Kelowna
5300 Main Street Unit# 112
Kelowna, British Columbia
Brand new, move-in ready townhome at Parallel 4 - Kettle Valley's newest boutique community. Parallel 4 is located in the heart of Kettle Valley, across the street from the Village Centre. Discover the benefits of a new home including PTT Exemption (some conditions may apply), New Home Warranty, contemporary design and being the first to live here. This 4-bedroom, 4-bathroom townhome offers an ideal floorplan for your family. You’ll love the spacious two-tone kitchen featuring an oversized waterfall island, designer brass fixtures, and quartz backsplash and countertops. The primary suite, with an ensuite and walk-in closet, is on the upper floor alongside two additional bedrooms. A fourth bedroom and bathroom are on the lower level. Other thoughtful details include custom shelving in closets, rollerblinds window coverings, an oversized single-car garage roughed in for EV charging, and a fenced yard. Located across Kettle Valley Village Centre, enjoy a walkable lifestyle close to the school, shops, pub and parks. Your unparalleled lifestyle starts right here, at Parallel 4. (note - photos and virtual staging from a similar home in the community). Parallel 4 in Kettle Valley is a brand new boutique community with condos, live/work and townhomes. For more info visit our NEW SHOWHOME at 106-5300 Main Street. Now open Fridays- Sundays from 12-3pm. (id:60329)
RE/MAX Kelowna
5300 Main Street Unit# 115
Kelowna, British Columbia
BRAND NEW TOWNHOME in KETTLE VALLEY’S NEW COMMUNITY - PARALLEL 4, featuring move-in ready and move-in soon condos, townhomes and live/work homes. This inviting 3-bedroom plus flex, 4-bathroom home offers views of Okanagan Lake and neighboring parks. With approximately 2,384 square feet of thoughtfully designed living space, it is perfect for a growing family. The open-concept main level is designed for modern living, with 10ft ceilings, a bright and spacious living area, and a gorgeous kitchen at the heart of the home, featuring an oversized island, quartz countertops, stylish two-tone cabinetry, and WiFi-enabled appliances. The dining area provides access to a patio, while an additional nook creates the perfect workspace. Upstairs, the primary suite is complete with a walk-in closet and ensuite bathroom. Two additional bedrooms and a full bathroom complete this level. The lower level boasts a generous flex space with a full bathroom and street access, ideal for a fourth bedroom, home office, gym, or even a guest suite for your out-of-town visitors. A double-car garage with EV charger rough-in adds convenience. With its prime Kettle Valley location, Parallel 4 ensures you can enjoy the many benefits of Kettle Valley living - you’re steps from shops, parks, and schools. Photos and virtual tour are from a similar unit and some home features may differ slightly. Visit our NEW SHOWHOME at 106-5300 Main Street. Now open Fridays- Sundays from 12-3pm. (id:60329)
RE/MAX Kelowna
5300 Main Street Unit# 204
Kelowna, British Columbia
The Parallel 4 Penthouse Collection - 4 Exclusive Condos in Kettle Valley. #204 is a brand-new, move-in ready 3-bedroom home offering bright, spacious living with two balconies. The modern kitchen features Samsung stainless steel, wifi-enabled appliances, gas stove, and access to a balcony with a gas hookup for BBQ. The primary bedroom boasts a large walk-in closet with built-in shelving and an ensuite with quartz counters and a rainfall shower. Two additional bedrooms, a second full bathroom, a second patio off the living area, and a laundry room provide comfort and flexibility. Across the street from the Kettle Valley Village Centre with new commercial below, this is an excellent location for those who want all the benefits of living in Kettle Valley without the yardwork and maintenance of a single family home. Chute Lake Elementary School is a short walk away. Enjoy the benefits of buying new. Secure underground parking. Brand New. New Home Warranty. No PTT. Visit our NEW SHOWHOME at 106-5300 Main Street. Now open Fridays- Sundays from 12-3pm. (id:60329)
RE/MAX Kelowna
5300 Main Street Unit# 118
Kelowna, British Columbia
Brand New LIVE/WORK Opportunity in Kettle Valley. Parallel 4 introduces one of only three exclusive Live/Work homes—designed with home-based business owners in mind. The home features a dedicated area that lends itself perfectly to a business space without compromising your personal living area. The dedicated work area features double pocket doors providing separation from the main living area, street front access off Main Street and opportunity for signage—ideal for bookkeepers, counselors, designers, advisors, and more. When it’s time to unwind, step inside the 3-bed, 3-bath townhome featuring an open-concept main floor with 9ft ceilings and large windows. The gourmet two-tone kitchen shines with a quartz waterfall island, designer finishes, and Wi-Fi-enabled Samsung appliances. Upstairs, the primary suite offers a spacious walk-in closet and ensuite with quartz counters and a rainfall shower. Two additional bedrooms, a full bath, and laundry complete the upper floor. Enjoy a covered deck off the living room, an XL tandem garage with EV rough-in, and rear lane access. Live in Kelowna's sought-after family community, Kettle Valley—steps from top-rated schools, parks, trails, grocery options, and wineries. Move-in ready and PTT-exempt. Visit our NEW SHOWHOME at 106-5300 Main Street. Now open Fridays- Sundays from 12-3pm. (id:60329)
RE/MAX Kelowna
1057 Frost Road Unit# 305
Kelowna, British Columbia
**Ascent-Exclusive 2.99% MORTGAGE RATE Incentive On Now** (conditions apply). BRAND NEW, MOVE IN READY** Size Matters and at Ascent in Kelowna's Upper Mission, you get more. This 2-Bedroom Syrah condo offers approx 974 sqft of indoor living space. Plus, unbeatable value and contemporary style. With 9ft ceilings, large windows, and an open floorplan, the space feels bright and open. The primary bedroom includes a walk-in closet and ensuite. While the second bedroom has ensuite access to the second bathroom. The oversized laundry room is equipped with energy-efficient appliances and extra storage. It also comes with two parking included! Ascent residents enjoy the Ascent Community Building with a gym, games area, kitchen, and patio. Located in Upper Mission, just steps from Mission Village at The Ponds, with nearby trails, wineries, and beaches. This Carbon-Free Home also offers double warranty, is built to the highest BC Energy Step Code standards, has built-in leak detection, and is PTT exempt. *Eligible for Property Transfer Tax Exemption* (save up to approx. $8,898 on this home). *Plus new gov’t GST Rebate for first time home buyers (save up to approx. $27,245 on this home)* (*conditions apply). Photos are of a similar home; some features may vary. Size Matters. See how we compare. Photos and virtual tour are of a similar home, features may vary. Showhome Open This Week Thursday to Sunday from 12-3pm or by appointment. (id:60329)
RE/MAX Kelowna
5300 Main Street Unit# 124
Kelowna, British Columbia
Step inside this brand new, move-in ready townhome at Parallel 4, Kettle Valley's newest community. It's the only one like it in the community! The open-concept main floor boasts a spacious, gourmet two-tone kitchen with a large island, designer finishes and Wi-Fi enabled Samsung appliances including fridge, dishwasher, gas stove and built-in microwave. Enjoy seamless indoor/outdoor living and bbq season with the deck off the kitchen. Retreat to the bedrooms upstairs. The primary has a large walk-in closet and ensuite with rainfall shower and quartz counters. 2 additional bedrooms, a full bathroom, and laundry complete this level. Other designer touches include 9ft ceilings, a built-in floating tv shelf in the living room, custom closet shelving, a built-in bench in the mud room, and roller blinds. This home features an xl double side-by-side garage wired for EV. Home 124 boasts a lot of yard space! Access the front and side yard from the main level entrance, with gated access to Chute Lake Road. Live steps away from top-rated schools, endless parks and trails, grocery options, award-winning wineries & more. Don’t wait to call one of Kelowna’s most coveted family-friendly neighbourhoods home. This brand-new townhome is move-in ready and PTT-exempt. To view this home, or others now selling within the community, visit our NEW SHOWHOME at 106-5300 Main Street. Now open Fridays- Sundays from 12-3pm. (id:60329)
RE/MAX Kelowna
1057 Frost Road Unit# 317
Kelowna, British Columbia
**Ascent-Exclusive 2.99% MORTGAGE RATE Incentive On Now** (conditions apply). Ascent - Brand New Condos in Kelowna's Upper Mission. Discover Kelowna's best-selling, best-value condos where size matters, and you get more of it. This third-floor PINOT is BRAND NEW & MOVE-IN-READY, spacious and bright 3-bedroom 2 bathroom corner condo. The primary bedroom and ensuite are spacious, and the additional two bedrooms and second bathroom are tucked away down a hall for privacy. Plus, the large laundry room doubles as extra storage, and It also comes with two parking included! Living at Ascent means enjoying access to the Ascent Community Building, complete with a gym, games area, kitchen, and more. Located in the Upper Mission, Ascent is just steps from Mission Village at The Ponds, with public transit, hiking and biking trails, wineries, and beaches all just minutes away. Built by Highstreet, this Carbon-Free Home comes with double warranty, meets the highest BC Energy Step Code standards, and features built-in leak detection for added peace of mind. Plus, it’s PTT-exempt for extra savings! *Eligible for Property Transfer Tax Exemption* (save up to approx. $11,098 on this home). *Plus new gov’t GST Rebate for first time home buyers (save up to approx. $32,745 on this home)* (*conditions apply). Photos are of a similar home; some features may vary. Showhome Open This Week Thursday to Sunday from 12-3pm or by appointment. (id:60329)
RE/MAX Kelowna
950 Lanfranco Road Unit# 16
Kelowna, British Columbia
Welcome to this beautifully maintained and generously sized 2-bedroom home in the heart of Lower Mission. This unit features a floor-to-ceiling gas fireplace, skylight, cozy breakfast nook, and elegant hardwood floors throughout.The layout offers plenty of space to relax or entertain, with an attached single garage for convenience. Located in a sought-after 55+ gated community, residents enjoy the area with easy access to the beach, fine dining, coffee shops, shopping, medical services, and so much more. Enjoy resort-style amenities including a sparkling outdoor pool, relaxing whirlpool, shuffleboard court, and a welcoming clubhouse – perfect for socializing with neighbours or hosting guests.Whether you're looking to downsize in comfort or embrace a vibrant lifestyle, this home has it all. All measurements taken from I-Guide. (id:60329)
Royal LePage Kelowna
1001 Lawrence Avenue
Kelowna, British Columbia
OPEN HOUSE SUN SEPT 28 1PM-3PM. Welcome to 'James Knowles House' one of the most iconic homes of Kelowna! Rich in history this home has been meticulously preserved over the years undergoing a substantial top to bottom renovation that seamlessly marries elegance with its cherished heritage features and charm. Gorgeous remodeled kitchen with all new cabinetry, classic hardware, appliances, farmhouse sink and faux brick. Just off the kitchen is a breakfast nook, large formal dining room, powder room and cozy living room with wood fireplace. All 3 bedrooms and bathrooms upstairs have been tastefully updated including a spacious primary bedroom with custom walk in closet and stunning ensuite with floor to ceiling tiled shower and dual shower heads. Adding to the allure is a modern 2 bed 1 bath carriage house, built in 2018, boasting skylights and vaulted ceilings—a true masterpiece in itself, perfect for AirBNB! The property's backyard is a haven for entertainers, featuring an expansive deck and a yard fit for a pool. The professionally landscaped surroundings showcase mature trees and lush botanicals, creating an enchanting ambiance both in the front and back. Ample parking with oversized detached double garage with additional bay sitting above the 670+ sq ft suspended slab. Everything has been updated throughout including the electrical, plumbing, roof, windows, HVAC system, new verandah and concrete driveway. One of the largest MF1 zoned lots in downtown Kelowna (.32 acres). (id:60329)
Royal LePage Kelowna
1057 Frost Road Unit# 412
Kelowna, British Columbia
**Ascent-Exclusive 2.99% MORTGAGE RATE Incentive On Now** (conditions apply). **BRAND NEW, MOVE-IN-READY** We love 2’s… 2-Beds, 2-Baths and 2 Parking Spaces in this top floor condo! Size Matters and at Ascent in Kelowna's Upper Mission, you get more. This 2-Bedroom Syrah condo offers approx 980 sqft of indoor living space. Plus, unbeatable value and contemporary style. With 9ft ceilings, large windows, and an open floorplan, the space feels bright and open. The primary bedroom includes a walk-in closet and ensuite while the second bedroom has ensuite access to the second bathroom. The oversized laundry room is equipped with energy-efficient appliances and extra storage. Plus, It also comes with two parking included! Ascent residents enjoy the Ascent Community Building with a gym, games area, kitchen, and patio. Located in Upper Mission, just steps from Mission Village at The Ponds, with nearby trails, wineries, and beaches. This Carbon-Free Home also offers double warranty, is built to the highest BC Energy Step Code standards, has built-in leak detection, and is PTT exempt. *Eligible for Property Transfer Tax Exemption* (save up to approx. $9,198 on this home). *Plus new gov’t GST Rebate for first time home buyers (save up to approx. $27,995 on this home)* (*conditions apply).Photos and virtual tour are of a similar home, features may vary. Showhome Open This Week Thursday to Sunday from 12-3pm or by appointment. (id:60329)
RE/MAX Kelowna
1057 Frost Road Unit# 312
Kelowna, British Columbia
**Ascent-Exclusive 2.99% MORTGAGE RATE Incentive On Now** (conditions apply). **BRAND NEW, MOVE-IN-READY** We love 2’s… 2-Beds, 2-Baths and 2 Parking Spaces in this brand new condo! Size Matters and at Ascent in Kelowna's Upper Mission, you get more. This 2-Bedroom Syrah condo offers approx 980 sqft of indoor living space. Plus, unbeatable value and contemporary style. With 9ft ceilings, large windows, and an open floorplan, the space feels bright and open. The primary bedroom includes a walk-in closet and ensuite while the second bedroom has ensuite access to the second bathroom. The oversized laundry room is equipped with energy-efficient appliances and extra storage. Plus, it also comes with two parking included! Ascent residents enjoy the Ascent Community Building with a gym, games area, kitchen, and patio. Located in Upper Mission, just steps from Mission Village at The Ponds, with nearby trails, wineries, and beaches. This Carbon-Free Home also offers double warranty, is built to the highest BC Energy Step Code standards, has built-in leak detection, and is PTT exempt. *Eligible for Property Transfer Tax Exemption* (save up to approx. $8,598on this home). *Plus new gov’t GST Rebate for first time home buyers (save up to approx. $26,495 on this home)* (*conditions apply). Photos and virtual tour are of a similar home, features may vary. Showhome Open This Week Thursday to Sunday from 12-3pm or by appointment. (id:60329)
RE/MAX Kelowna
2190 Alvarado Trail
West Kelowna, British Columbia
Welcome to your dream home in Sonoma Pines, a highly sought-after, gated community in the heart of West Kelowna. Nestled on a quiet street, this 3-bedroom, 3-bathroom walkout rancher offers mountain and lake views, making it an ideal retreat for those seeking comfort, tranquility, and the quintessential Okanagan lifestyle. As you enter the home through the large foyer you will absolutely fall in love with the big views of the mountains. The kitchen with its granite countertops and stainless steal appliance package is perfect for cooking amazing meals and the pantry is the ideal size for storing all of your prized kitchen supplies. The deck faces southeast and is a nice retreat for a morning coffee or a bbq on those lazy summer evenings. A retractible awning makes enjoying this deck all year long possible and the natural gas fireplace in the living room is perfect for taking chill out of those cool winter evenings. The spacious Primary bedroom has 3pc ensuite and big walk in closet. The second bedroom and laundry are also located on the main floor for added convenience. The lower level has a third bedroom & bath, a cozy rec room, a den and a big storage room. You will love the covered patio and all of the big windows on the lower level that let the natural light to flow right in. The attached garage is convenient and the RV Parking option is nice. This community has a wonderful clubhouse with a fitness facility, pool tables, big kitchen and comfortable common area. (id:60329)
Royal LePage Kelowna
527 Yates Road Unit# 25
Kelowna, British Columbia
BEAUTIFULLY UPDATED CORNER UNIT AT CHELSEA GARDENS! Upon entry, you're greeted by an airy foyer, overlooked by the upstairs loft. To your right is the premium chef’s kitchen with quartz counters, dimmable under-cabinet lighting, a rolling island, stainless steel appliances, and counter-to-ceiling & counter-to-floor cabinets with custom pull-out drawers. From the kitchen, you step into the living and dining areas, filled with natural light from well-placed windows throughout, as well as through the sliding glass doors leading to the sizeable patio, set in an ideal corner location that enhances privacy. The main floor also features a combined powder/laundry room and, of course, the sizeable primary bedroom, which looks out to the green space and boasts a luxurious 5-piece ensuite with quartz counters, his-and-hers sinks, an upgraded toilet, a soaking tub/shower combo, and vinyl flooring. Upstairs, the home offers a lofted rec room (ideal for a home office or gym), two additional bedrooms, and another full bathroom with tasteful upgrades. The roof was replaced in 2024, and ceiling fans have been added in every bedroom as well as the living room. Residents at Chelsea Gardens enjoy an excellent location with easy access to schools, outdoor recreation, Kelowna International Airport, UBCO, restaurants, and more! All details regarding the updates have been provided by the seller. More info available upon request. (id:60329)
Royal LePage Kelowna Paquette Realty
1057 Frost Road Unit# 307
Kelowna, British Columbia
**Ascent-Exclusive 2.99% MORTGAGE RATE Incentive On Now** (conditions apply). **BRAND NEW, MOVE-IN-READY** We love 2’s… 2-Beds, 2-Baths and 2 Parking Spaces in this brand new condo! Size Matters and at Ascent in Kelowna's Upper Mission, you get more. This 2-Bedroom Syrah condo offers approx 981 sqft of indoor living space. Plus, unbeatable value and contemporary style. With 9ft ceilings, large windows, and an open floorplan, the space feels bright and open. The primary bedroom includes a walk-in closet and ensuite while the second bedroom has ensuite access to the second bathroom. The oversized laundry room is equipped with energy-efficient appliances and extra storage. Plus, it also comes with two parking included! Ascent residents enjoy a Community Centre with a gym, games area, kitchen, and patio. Located in Upper Mission, just steps from Mission Village at The Ponds, with nearby trails, wineries, and beaches. This Carbon-Free Home also offers double warranty, is built to the highest BC Energy Step Code standards, has built-in leak detection, and is PTT exempt. *Eligible for Property Transfer Tax Exemption* (save up to approx. $8,798 on this home). *Plus new gov’t GST Rebate for first time home buyers (save up to approx. $26,995 on this home)* (*conditions apply). Photos and virtual tour are of a similar home, features may vary. Showhome Open This Week Thursday to Sunday from 12-3pm or by appointment. (id:60329)
RE/MAX Kelowna
2401 Ord Road Unit# 105
Kamloops, British Columbia
This 2 bedroom plus den (or 3 bdrm) Double Wide home is on a corner lot in beautiful Brock Estates! A home and space to make your very own! Private patio, and attached workshop. This home has lots of updates including kitchen with birch cabinets, windows, master bedroom with walk in closet. Plus bonus of framed in ensuite, just not plumbed yet. Furnace is 2022, and central air conditioning is newer. Electrical upgraded. Parking for 2 vehicles. 2 indoor cats or one small dog and indoor cat with park approval. Located right beside the playground! If this sounds good to you, contact now for a showing! (id:60329)
RE/MAX Real Estate (Kamloops)
5300 Main Street Unit# 106
Kelowna, British Columbia
Parallel 4 - Brand New Townhome in Kettle Valley. Buy now and enjoy the benefits of NEW including new home warranty, No Property Transfer Tax (some conditions apply), 1st time home buyer GST rebate, and the opportunity to be the first people to live in this amazing home. Spacious layout flooded with natural light, boasting 9ft ceilings and luxury vinyl plank flooring throughout the main living area. Kitchen with two-toned cabinets, quartz counters, and wi-fi-enabled Samsung appliances. 3 bedrooms located upstairs including the primary with walk-in closet with built-in shelving and spa-like ensuite. Downstairs, a flexible space with washroom and street access is perfect for guests, home office or gym. With a double garage, ev charger rought-in, and proximity to parks, schools and amenities this home offers ultimate Okanagan lifestyle. Don't miss your opportunity to live a lifestyle of unparalleled convenience and luxury in the heart of Kettle Valley. Photos of similar home in community. Showhome open Friday, Saturday, Sunday 12-3pm (id:60329)
RE/MAX Kelowna
298 Yorkton Avenue Unit# 202
Penticton, British Columbia
**Prime Skaha Lake Location | 55+ Living** This bright and spacious 2-bedroom, 2-bath corner unit in the sought-after 55+ Fleetwood Court is move-in ready and perfectly located just a few blocks from Skaha Lake Beach. The well-designed floor plan features a large primary suite with walk-through closet and private 3-piece ensuite, a generously sized second bedroom, and a refreshed kitchen with updated appliances and flooring. The open living and dining area flows onto an east-facing covered balcony—ideal for enjoying morning sun and cool shaded evenings. Additional highlights include in-unit laundry, a dedicated storage room, plus a separate storage locker on the main level. The secure underground parking stall adds convenience, along with access to a workshop, amenities room, and bike storage. Fleetwood Court is a professionally managed, quiet, and well-kept building. It’s pet-free, smoke-free, and allows long-term rentals—making it a smart option for downsizers, snowbirds, or investors. The location couldn’t be better: walk to shopping, Walmart, restaurants, medical offices, and all the daily essentials. Whether you're retiring, simplifying, or investing, this is an affordable and comfortable home in a prime Penticton location. (id:60329)
Angell Hasman & Assoc Realty Ltd.
2194 Alvarado Trail
Westbank, British Columbia
*OPEN HOUSE SUNDAY SEPT 28, 1-3* Discover this welcoming 3-bedroom, 3-bathroom walkout rancher, perfectly situated on a quiet stretch of a sought-after street in Sonoma Pines. Boasting lovely street appeal, the home features a charming patio area and a spacious lakeview deck, ideal for soaking in the panoramic surroundings. The living room, with its stunning hardwood flooring, cozy gas fireplace, and oversized windows, is bathed in natural light, creating an inviting gathering space. The bright kitchen, complete with a sit-up bar, offers delightful views of the lake. Completing the upper level is a second bedroom with a beautiful Murphy bed, a full bathroom, and a convenient laundry room. The lower level offers flexibility and space with a large 16x26 recreation room, a third bedroom, and another full bathroom—perfect for guests or family. Ample storage space and a central vacuum is also available. Residents of Sonoma Pines enjoy access to fantastic amenities, including a clubhouse with an exercise room, library, billiard room, and a spacious social room with a rent-able full kitchen, plus secure RV parking. Ideally located near Two Eagles Golf Course, local wineries, shopping, and the lake, this home encapsulates the best of the Okanagan lifestyle—all without PTT or speculation tax. (id:60329)
Royal LePage Kelowna
2302 Pine Vista Place
West Kelowna, British Columbia
PUBLIC OPEN HOUSE, Sun Sept 28, 1-3pm. Quick Possession & Priced to GO! Sonoma Pines; retirement, active living, or no age restricted lifestyle at its finest. Not just a great home, but an exceptional gated community and maintenance free lifestyle. Location, Location and this home backs right onto the 4th hole of 2 Eagles Golf Course. This home is perfect for an empty nest or retirement lifestyle with level entry and maintenance free living but a full and bright walk out basement to provide enough room for a full household. Everything you would hope for and expect in a modern built home including; open concept, 9' ceilings, hardwood floors, granite countertops, main floor master bedroom, oversize ensuite, stainless appliances, .. and oh those views of golf course. Downstairs features a great recreation room, 2 more guest or fmaily bedrooms, a third bath, a finished or ""bonus"" or ""flex"" room and a level walk out covered patio. Sonoma Pines offers secured entry gate, RV parking, and a terrific clubhouse with social room, exercise room, library, billiard room and a full kitchen which are available for community or your own family or events. Great West Kelowna location close to everything; shopping, restaurants, lake access, wineries, and more. Prepaid 99 year lease that does not expire until April 30, 2102. Low maintenance fees of only $315.90 per mo which includes; ground maintenance water, sewer, garbage, snow removal, security, plus the clubhouse / recreation. No PTT (id:60329)
RE/MAX Vernon
