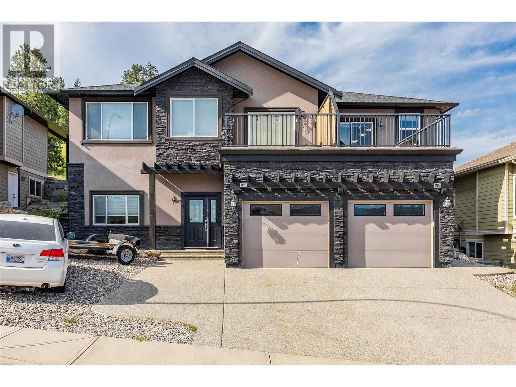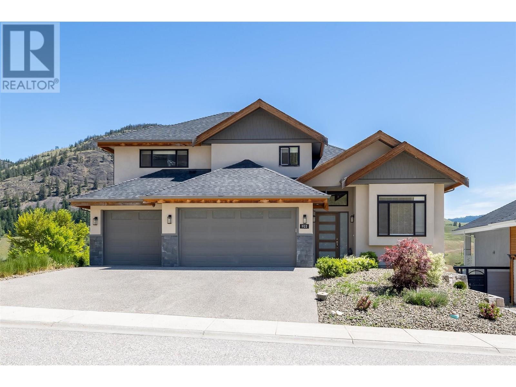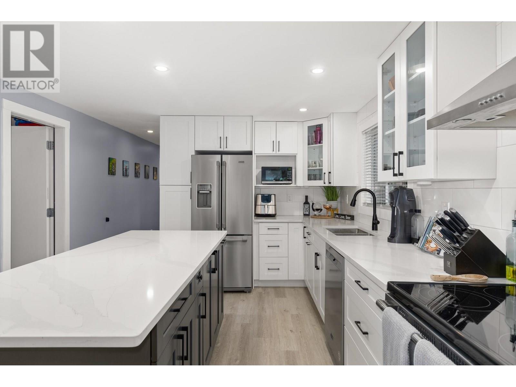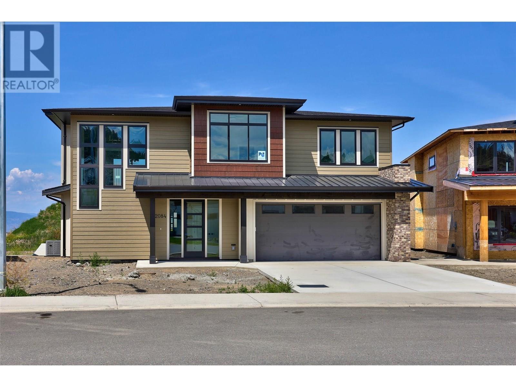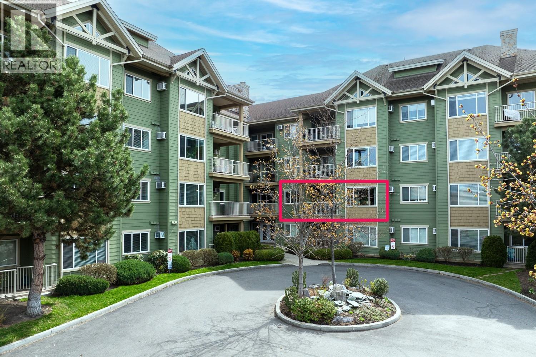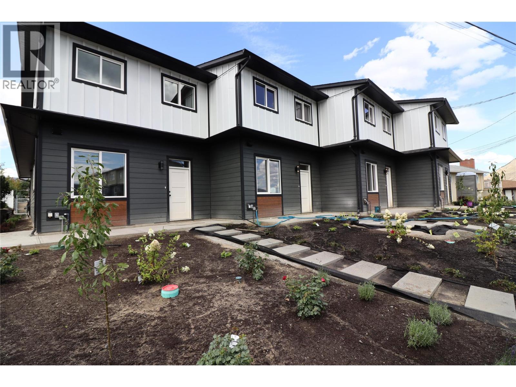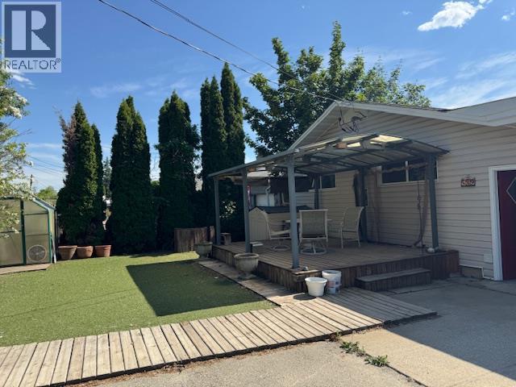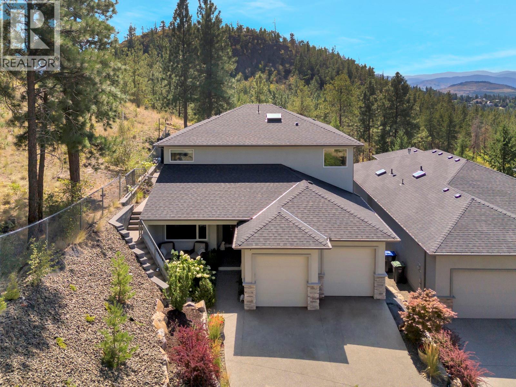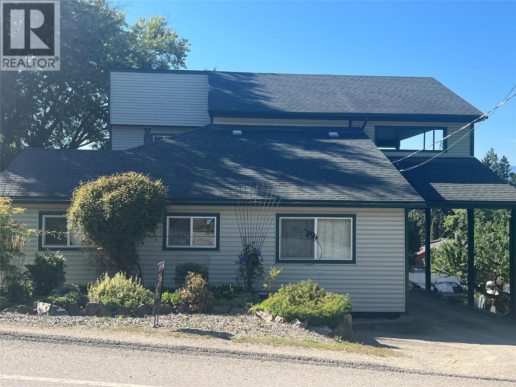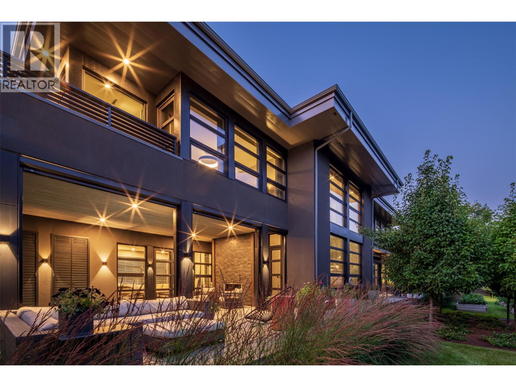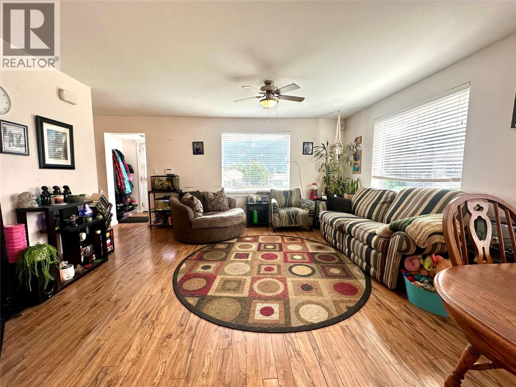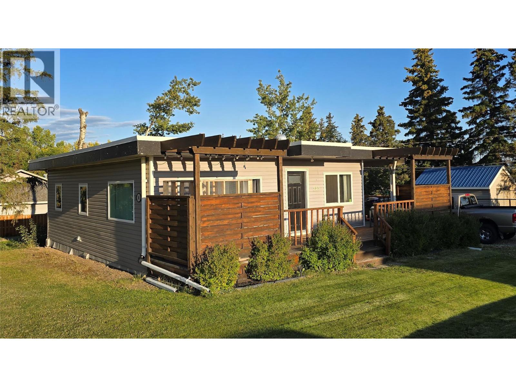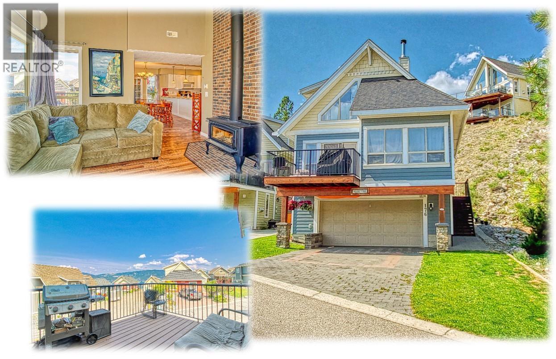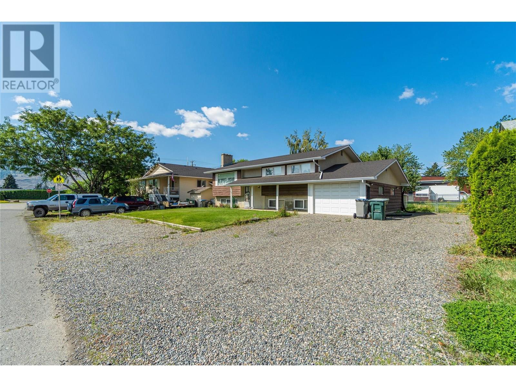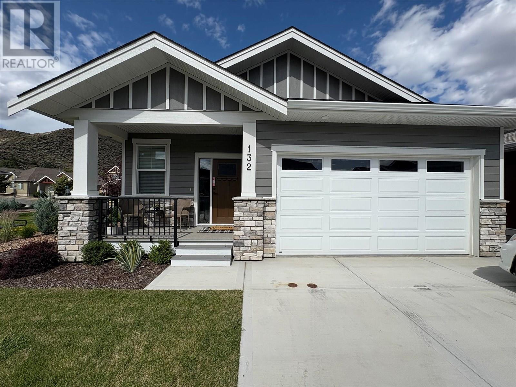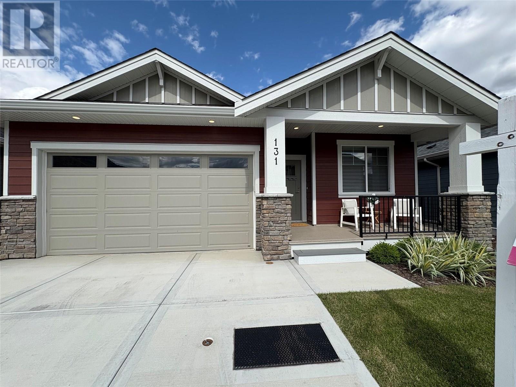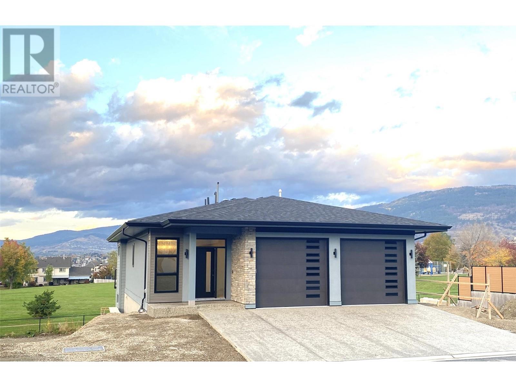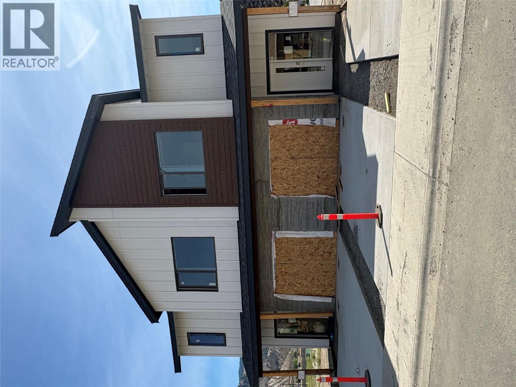7420 Sun Peaks Drive
Vernon, British Columbia
Set against a stunning backdrop of lake, valley, and mountain vistas, this exceptional residence offers the rare combination of sophisticated single-family living and the income potential in a fully self-contained suite. Thoughtfully designed with side-by-side configurations rather than the typical up/down duplex layout, this home ensures privacy, ease of access, and elevated livability. The main residence welcomes you with an expansive open-concept floor plan, ideal for modern living and entertaining. A open-concept kitchen features shaker cabinetry, granite counters, and newer stainless steel appliances. The spacious living and dining areas flow seamlessly toward a view-filled balcony, perfect for morning coffee. Retreat to the luxurious primary suite with walk-in closet and spa-inspired ensuite bath. Recent upgrades add to the home's appeal and energy efficiency, including a newer tankless water heater and a state-of-the-art mini split heating and cooling system, perfect for year-round climate control. Adjacent to the main residence, you’ll find a bright and beautifully finished two-bedroom suite. The second bedroom can be easily reincorporated into the main home, offering flexibility for your lifestyle. Outside, a low maintenance, full sun backyard with a garden shed, offers views of undeveloped land and is ready for relaxing, BBQing, or enjoying our Okanagan summers. Whether you're seeking a home with room to grow or a smart investment, this property delivers it all. (id:60329)
Royal LePage Kelowna
1122 Stockley Street
Kelowna, British Columbia
Discover the pinnacle of refined living in this exquisite 4,284 sq ft, 6-bedroom, 5-bathroom estate on 0.45 acre land, where every detail has been meticulously crafted to perfection. Built by Dream Sky Homes in 2017, this masterpiece boasts an expansive open-concept design that seamlessly blends sophistication and comfort, featuring a gourmet chef’s kitchen with a massive quartz island, dual full-size refrigerators, and a 5-burner gas stove, mountain view BBQ deck, ideal for entertaining on a grand scale. Indulge in the sumptuous master retreat with a spa-inspired ensuite, or host unforgettable gatherings in the private media room and gym. Soak in breathtaking views from the generous covered deck, while a separate-entry self-contained Legal Suite offers flexible living or as mortgage helper. Car enthusiasts will delight in the triple-car garage, plus a dedicated lower-level bay for your prized toys on the side of the home. Situated on a serene no-thru road, this home offers a flat, pool-sized yard and unparalleled proximity to world-class golf, UBCO, top schools, and 30 minutes to Big White Ski Resort. Elevate your lifestyle in this show-stopping home where luxury truly meets possibility. (id:60329)
Oakwyn Realty Okanagan-Letnick Estates
1860 Boucherie Road Unit# 102
Westbank, British Columbia
Open House Sunday Aug 24 11am-12pm Welcome to Pineridge Estates located in West Kelowna. This 3 Bedroom 2 bathroom home is close to wineries, shopping, restaurants, recreation, golfing, the lake, beaches the list just goes on!! This cute home comes completely updated featuring new roof(2021)/Hardie board siding/pex plumbing/newer electrical(2021)/ gas furnace and central air conditioning/gas hot water tank/ Newer cabinetry throughout (all soft close). Kitchen cabinetry includes spice drawer and garbage can pullout. Maytag kitchen appliances, quartz countertops, Samsung washer and dryer, LED lighting. Including a perfect little patio to sit and enjoy a glass of wine or cup of tea while taking in the lake view. Perfect for a first time buyer or anyone looking to downsize, this is the one for you! Pets are allowed with park approval, one dog and two cats welcome!! Book your private tour today! (id:60329)
Royal LePage Kelowna
2084 Linfield Drive
Kamloops, British Columbia
Welcome to 2084 Linfield Drive – a stunning new build located in the desirable Aberdeen Highlands. This beautifully designed home offers over 3,000 sqft of modern living space, including a self-contained 2-bedroom, 1 bath legal suite with private laundry. Thoughtfully laid out, the main living level features 3 spacious bedrooms, 2 bathrooms, and soaring 10.5’ ceilings with a bright, open-concept great room anchored by a custom gas fireplace. The designer kitchen is highlighted by a walk-in pantry, gorgeous appliance package and flows seamlessly into the dining and living areas, with access to a spacious deck perfect for entertaining. The luxurious primary suite includes a large walk-in closet and elegant ensuite with dual sinks and a walk-in shower. This level is completed with a convenient laundry area featuring tons of built in cabinetry and an abundance of storage. Downstairs, you’ll find a 4th bedroom, a half bath, and a generous foyer entry, along with a double garage all for upstairs use. The self-contained 2-bedroom legal suite with private entrance, full kitchen, in-suite laundry, is perfect for multi-generational living or income potential. Modern exterior finishes with beautiful curb appeal in this gorgeous home located in a growing neighborhood close to schools, parks, and shopping. This home offers quality, comfort, and value in one of Kamloops’ most sought-after communities. Fully landscaped and appliances installed. (id:60329)
Exp Realty (Kamloops)
3638 Mission Springs Drive Unit# 503
Kelowna, British Columbia
*** OPEN HOUSE TODAY SUNDAY 24TH AUGUST 1-3PM*** Welcome to this TOP FLOOR, immaculate 2 bed, 1 bath condo at Green Square in the heart of Lower Mission. Well built by Troika Developments in 2019, this lightly used condo will suit any first time buyer, professionals or investors. The kitchen has a large island with quartz counters, upgraded Maytag matching stainless steel appliances and soft closed cabinetry. Enjoy those evenings on the covered deck with natural gas hook-up for a BBQ, glass railings and fantastic views of the mountains in the background. Both bedrooms have large closets and sliding barn doors creating that modern open plan feel or privacy when needed. The second bedroom can be used as a den or bedroom. Other amenities in this development include a children's playground, community garden area, gym, communal roof top patio with BBQ area and dog wash Station. This really has it all and the home gives you that brand new feeling WITHOUT the GST. The location is excellent, being close to Schools, Parks and only a 20 minute walk to the Beach! Call your Realtor now for a private showing. (id:60329)
Century 21 Assurance Realty Ltd
1594 Mt Fisher Crescent
Cranbrook, British Columbia
LOCATED ON ONE OF CRANBROOKS MOST DESIRABLE STREETS! Welcome home to this farmhouse-inspired property that perfectly blends modern function with rustic charm, backing directly onto the Community Forest pathway. The bright open-concept main floor features wide plank hardwood, a cozy gas fireplace w/stone surround, and a stunning kitchen with custom dark wood cabinetry, granite counters, stainless steel appliances, and a family-sized island. Everyday living is made easy with a half bath, main floor laundry, a spacious living room, and access to a west-facing balcony offering sweeping views of Cranbrook, the mountains, and surrounding green space. Upstairs, the primary retreat impresses with large windows framing incredible views, a walk-in closet, and a spa-style ensuite with double sinks, a soaker tub, and a luxurious shower. Two additional bedrooms share another full bathroom. The lower level expands your living space with a bright bedroom, 3-piece bath, and access to the double garage with ample storage. Other thoughtful details incl: barn beam accents, custom stairwell bookcase, A/C, Fort Steele-era “he and she sheds” w/daybeds, solar-lit fencing and a spacious rear deck— that add even more charm and character. Just steps from the Community Forest, College of the Rockies, schools, and amenities, this is truly a home that has it all. (id:60329)
Real Broker B.c. Ltd
688 Lequime Road Unit# 201
Kelowna, British Columbia
OPEN HOUSE TODAY SUN AUG 24th 1-3pm ""QUIET SIDE ""- Welcome to Wildwood Village, ideally located in the heart of Kelowna’s highly desirable Lower Mission. This beautifully updated 2-bedroom, 2-bathroom home offers 1,088 sq. ft. of functional and comfortable living space. With 9-foot ceilings, easy-care laminate flooring, and a cozy fireplace, the open-concept layout is both stylish and inviting. The updated kitchen is designed with high-end stainless steel LG appliances, quartz countertops and a raised eating bar—perfect for casual dining or entertaining. Step outside to the spacious, covered deck, ideal for soaking in the Okanagan sun or enjoying a summer BBQ. The primary ensuite includes a walk-in shower, while the large in-suite laundry room provides additional storage or pantry space. Very healthy contingency and well run strata. This home also comes with a secure underground parking stall and lots of extra outdoor spots for an additional car or guests plus a storage locker. The building offers excellent amenities, including a guest suite. Perfectly situated across from the H2O Centre, MNP Place, sports fields, hockey rinks, transit and the Mission Creek Greenway with Okanagan Lake, parks, beaches, golf courses, coffee shops, and restaurants all just minutes away. Move-in ready and waiting for you. The plumbing throughout building has been replaced and fully paid for. Pet-friendly 1 dog (under 14"" at the shoulder) or 1 cat (id:60329)
Macdonald Realty
165 Chestnut Avenue
Kamloops, British Columbia
Welcome to modern living in these beautifully finished single family attached homes, each offering 4 bedrooms, 2.5 bathrooms, and a choice of two stunning finishing packages. Designed with comfort, quality, and style in mind, these homes are an exceptional blend of functionality and contemporary design. Laminate flooring flows seamlessly across all levels, including the stairs, while the upper bathrooms feature elegant tile, with the master ensuite enhanced by in-floor heating. The spa-inspired ensuite also includes dual sinks, a tiled shower, and a spacious walk-through closet offering excellent storage. The open-concept kitchen is a true highlight, showcasing quartz countertops, full-height Excel cabinetry with a built-in coffee bar, and a stylish tiled backsplash. A complete stainless steel appliance package, water line to the fridge, and natural gas BBQ hook-up make everyday living both practical and enjoyable. Additional conveniences include an oversized laundry closet for extra storage, window coverings throughout, and a single garage with your own private driveway for easy parking and added value. With no strata fees and full ownership of the property your home sits on, these single family attached homes offer a rare opportunity to enjoy a low-maintenance, modern lifestyle. All measures approximate. Listed By: ROYAL LEPAGE KAMLOOPS REALTY (SEYMOUR ST) (id:60329)
Royal LePage Kamloops Realty (Seymour St)
532 6th. Avenue N
Creston, British Columbia
Creston - 2,368 S.F. of Finished Living Space !! With Tremendous Views ! ! Both Levels have ground level entry . Large Living Room , Family Room with 2 Pellet Stoves . Open concept Kitchen , Dining Area and Living Room . Numerous Skylights . Kitchen has Island , Pantry , large S.S. Sink with a view . Patio Doors with access to Solarium off Dining area . Games Room with wet Bar and Fridge . 3 Bedrooms , 3 Bathrooms . Den and Crafts Room . Master has Ensuite . 2 - Heat Pumps for Energy Savings and Cooling . Newer Hot Water Tank . 200 Amp . Electrical . Large Laundry Room with laundry sink . Fully Landscaped Yard with 2 Gazebos , Sitting Areas , Greenhouse , Shed . Driveways Front and Rear with Back Alley Access . Attached Single Car Garage with Workshop . Quick Possession Available . (id:60329)
Century 21 Assurance Realty
2112 Cornerstone Drive
West Kelowna, British Columbia
Stop scrolling—this is the one you’ve been waiting for! Welcome to 2112 Cornerstone, a rare 4 bed, 3 bath home with nearly 2,900 sq ft of striking design and luxurious finishings you simply don’t come across often. Step inside and be greeted by soaring ceilings, expansive windows flooding the space with natural light, and a stunning stone fireplace anchoring the living room. The open-concept chef’s kitchen is built for both style and function—floor-to-ceiling lighted cabinetry, quartz counters, oversized island, gas range, and a double-sided commercial fridge—all flowing seamlessly to your private, low-maintenance backyard oasis. Relax in the hot tub, entertain on the huge covered patio, and enjoy year-round privacy in a fully landscaped setting. Your spacious main-level primary retreat offers a spa-inspired ensuite and walk-in closet, while upstairs you’ll find two bedrooms, a full bath, and a media room with wet bar and its own entrance—perfect for teens, guests, or extended family. An oversized heated garage with two bays easily accommodates full-sized trucks. Located in a quiet, gated, prestigious community with only one neighbor, you’ll love the peace and seclusion while being just minutes from Shannon Lake Golf Course, trails, dog park, wineries, shopping, and more. Don’t miss out—book your showing today and step into the lifestyle you deserve! (id:60329)
Vantage West Realty Inc.
1121 Erickson Road
Creston, British Columbia
Beautiful Erickson location !!! Bordering Creston. Desirable Erickson area in the Creston Valley. Tremendous potential with this five bedroom , 2 1/2 bathroom home. Large family? Homebase business? Group Home ? Approximately , 2,843 ft.? of finished living area. Separate outside entrance to office, retail area and bathroom. Which also has access from inside the house. So could be your den or crafts room. Very functional kitchen and dining area . Covered Deck off Kitchen. Large Master Bedroom with sitting area or den. Walk-in closet. Large master en suite with soaker tub and separate shower. Large covered deck off master, facing Southwest. Tremendous views !!!. Four bedrooms on Main. Basement has energy efficient gas furnace, large rec room, lots of storage and laundry. Could be another kitchen developed. Major Renovations and upgrades to this Home !! Carport covered. Garden area. Raspberry Bushes . Storage sheds. Potential potential potential!! (id:60329)
Century 21 Assurance Realty
702 7th Street
Golden, British Columbia
A truly one-of-a-kind architectural masterpiece in the heart of Golden, BC. Situated on a rare triple lot, this custom-built home offers an unmatched blend of design, craftsmanship, and location. Inside, expansive windows flood the home with natural light while framing mountain views. The chef’s kitchen features quartzite counters, a propane cooktop, two dishwashers and two wall ovens. The living room’s soaring ceilings showcase an RSF Renaissance wood fireplace, while the luxurious primary suite offers a spa-like bath with polished white quartzite finishes. Throughout the home, custom window coverings and custom cabinetry add both style and function. Outdoor living is at its finest with a covered, heated pool, multiple lounge and dining areas, outdoor propane fireplace, Trex decking, and professionally landscaped grounds complete with raised garden beds, mature trees, and full irrigation. Premium aluminum fencing, Rolltec awnings, and Talius screens ensure both privacy and comfort. This property also features a heated oversized garage, 400-amp electrical service, dual heat pump water tanks, European triple-pane windows, and a roof engineered for solar. With its location, lot size, and unparalleled build quality, there’s truly nothing like it within town limits—and likely never will be again. (id:60329)
Exp Realty
2508 Columbia Avenue
Castlegar, British Columbia
Great family home substantially renovated in 2011! This home is move in ready featuring 5 spacious bedrooms & 1 full bathroom with the master bedroom and bathroom both located on the main floor. Completing the main floor is an open concept kitchen, dining, and living room basking in tons natural light and a 2nd bedroom at the entrance, making it an ideal flex room/office space. The upper level is equipped with 3 bedrooms and in the basement there is plenty of space for storage & a bonus rec room offering potential for a home based business ( direct access via separate entrance thru the garage ). All situated on a 1/2 acre lot with plenty of road frontage and room for a shop/ potential 2nd dwelling- bring your ideas! (id:60329)
Exp Realty
6158 Redfish Road
Nelson, British Columbia
Envision a life of serene seclusion on this sprawling sanctuary, a remarkable 5.9-acre estate of unparalleled privacy near Nelson. The jewel of this extraordinary property is its breathtakingly expansive sandy beach, imagine sun-drenched days and the gentle lapping of waves, a private paradise awaiting with private dock. The home with generous proportions, offering four bedrooms and three bathrooms, alongside abundant storage. At its heart lies an inviting open-concept living space, where a thoughtfully designed kitchen and elegant dining area converge, sure to become the vibrant centre of gatherings and cherished memories. Embrace year-round comfort courtesy of geothermal heating and cooling. Step out onto the expansive deck, where a hot tub awaits, offering panoramic vistas and seamless transition to the outdoors. A truly unique feature graces this property: meticulously maintained paddocks and tack rooms, presenting an opportunity for equestrian enthusiasts or those with a fondness for animals. Adding to the enchantment is a charming summer cabin, a delightful retreat perfect for guests. This is a rare and precious opportunity to acquire a substantial acreage boasting significant, private beachfront - an unparalleled offering for those who yearn for expansive space, profound tranquility, and access to the pristine embrace of Kootenay Lake's shores. This is not merely a property - it is an invitation to a unique combination of waterfront with rural living possibilities! (id:60329)
Bennett Family Real Estate
2714 Tranquille Road Unit# 13
Kamloops, British Columbia
This well-kept townhouse offers versatile living with 3 bedrooms and 3 bathrooms across two fully finished levels. The main floor features two generous bedrooms, including a primary suite with its own jetted soaker tub for ultimate relaxation. The kitchen boasts updated cabinets and direct access to the private rear yard, where you can enjoy sweeping valley views. A bright, open-concept living and dining area makes entertaining easy. The lower level is ideal for extended family, guests, or potential mortgage-helper income—complete with a summer kitchen, spacious living room, full bathroom, bedroom, and laundry. Additional highlights include a double garage with a dedicated workshop area for hobbies or storage, and a great location close to amenities, recreation, and transit. This property blends comfort, functionality, and potential—perfect for those seeking a flexible home in Kamloops. (id:60329)
Stonehaus Realty Corp
345 99 Avenue
Dawson Creek, British Columbia
Easy Living, Move-In Ready! Welcome home to this beautiful ONE LEVEL property that blends comfort and convenience. Featuring 3 bedrooms and 1 bathroom, this home is designed for easy living with a bright open-concept layout and modern décor that feels warm and inviting from the moment you step inside. Enjoy the fully fenced yard—perfect for kids, pets, or simply relaxing outdoors. An oversized shed provides plenty of room for hobbies, storage, or projects, while thoughtful touches throughout the home make everyday life simple and stress-free. Whether you’re starting out, slowing down, or just looking for a place where you can move right in and feel at home, this turn-key property is ready for you! (id:60329)
Royal LePage Aspire - Dc
6838 Santiago Loop Unit# 176
Kelowna, British Columbia
QUICK POSSESSION available. Love the outdoors but also want a RESORT lifestyle at a reasonable price??? This is the cottage for you. LARGE GARAGE, beautiful garden to relax and/or grow your produce. Explore the never ending Crown Land on your ATV or Side x Side with access directly from La Casa Resort, bring home Logs for your Centrally Located WOOD STOVE. La Casa has a very strong VACATION RENTAL market & EXEMPT from new AIR BnB restrictions. School Bus picks up at La Casa if you are considering making this your primary residence. You choose whether to keep for yourself, rent out some of the time or use an on-site company if you want a 'hands-off' investment. Queen size bedroom on main floor together with well appointed kitchen with updated fridge, full bath, good sized dining area, comfy living room & good sized deck. Upstairs there is a large bedroom with storage space added above, loft area divided off for kids bedroom (easily converted back to open plan) & another full bath. Access to the Bear Creek ATV Trail System. NO SPECULATION TAX applicable at La Casa. La Casa Resort Amenities: Beaches, sundecks, Marina with 100 slips & boat launch, 2 Swimming Pools & 3 Hot tubs, 3 Aqua Parks, Mini golf course, Playground, 2 Tennis courts & Pickleball Courts, Volleyball, Fire Pits, Dog Beach, Upper View point Park and Beach area Fully Gated & Private Security, Owners Lounge & Gym. Grocery/liquor store on site plus Restaurant. On site rental company also has Entertainment Events (id:60329)
Coldwell Banker Executives Realty
1118 Chateau Street
Kamloops, British Columbia
This family home is ready for its next chapter! Featuring 3 bedrooms on the main and 2 more down, this spacious home offers plenty of room for a growing family. Enjoy a fully fenced yard that backs onto one of Kamloops’ newest schools—ideal for kids and peace of mind. Located in a quiet, flat neighbourhood perfect for walking and bike rides, you’ll also love the convenience of nearby amenities. The home offers ample parking and a single-car garage. Inside, you'll find a bright, neutral layout with generous living space to make your own. The large rec room downstairs includes a bathroom and an extra bedroom—great for guests, teens, or home office needs. Quick possession is available—move in and start enjoying right away! (id:60329)
RE/MAX Real Estate (Kamloops)
200 Grand Boulevard Unit# 132
Kamloops, British Columbia
Come home to Orchards Walk, where everything you need is right in your neighborhood. This brand-new home features a bright, open concept layout designed for easy living. Enjoy the added benefit of green space behind and beside your home, offering extra privacy and a peaceful setting. With low strata fees, you’ll also enjoy the bonus of access to the community centre, and your yard is professionally maintained. If you lead a busy lifestyle or love to travel, this home is perfect for you. The main floor offers 2 spacious bedrooms, 2 full bathrooms, and convenient laundry – making everyday living simple and hassle-free. All stainless steel appliance, air.co, blinds and washer and dryer included. Need more space? The unfinished basement provides ample room to create a family area or additional storage. This quality new home in a vibrant, growing community is ready for you to move in and start your next chapter! (id:60329)
RE/MAX Real Estate (Kamloops)
200 Grand Boulevard Unit# 131
Kamloops, British Columbia
Discover this newly built, turn-key home offering amazing quality. A spacious working kitchen with an island, is perfect for entertaining. Your dining area opens onto a covered sundeck to add the outdoor living to your home. With all living area conveniently located on the main floor, this 2-bedroom, 2-bathroom home features a gorgeous open layout with neutral decor. The master suite includes a walk-in shower for your comfort. The home comes fully equipped with all appliances, blinds, and air conditioning. Enjoy a beautifully landscaped yard with underground sprinklers and yard maintance is included in strata. You will have access to a pristine community centre. Orchards Walk is amazing for walking and enjoying the outdoors. This home is truly ready for you to move in and make it your own! (id:60329)
RE/MAX Real Estate (Kamloops)
3580 Valleyview Drive Unit# 108
Kamloops, British Columbia
Introducing the very first single-family home in Somerset at Orchards Walk—an exciting opportunity to own a brand-new detached home at an unbeatable price point. Thoughtfully designed for comfort and convenience, this home includes everything you need: full appliance package, custom window blinds, air conditioning, and a fully landscaped yard. As one of the first homes in this new neighbourhood, you’ll also enjoy exclusive access to the Orchards Walk Community Centre, adding even more value to your everyday lifestyle. Built by an award-winning builder, this home marks the beginning of affordable, quality living in Kamloops. These first builds offer introductory pricing that won’t last long—making now the perfect time to get in early. Don’t miss your chance to be among the first to call Somerset home. Contact Tracy Mackenzie today to learn more or book your private showing. (id:60329)
RE/MAX Real Estate (Kamloops)
975 Mt Burnham Road
Vernon, British Columbia
2 completely separate self-contained units in 1. A perfect share home for a couple in 1 suite and single person in other suite. This home backs on to Sawicki Park in desirable Sunscapes Middleton community. Custom-built rancher with walk out basement but it is more of an up/down duplex. Smaller 1000 sq ft suite is on main level and accessed from side of home. (perfect for aging parent/adult child or a mortgage helper). Tandem garage allows for both suites to have secure parking EV plug and a storage/shop area. Main level deck is 34 ft. x 10.6 ft. and an ideal entertaining space. Privacy walls & shade are perfect on hot summer days. The larger suite is on lower level. 1600 sq. ft. with 2 bedrooms, 2 full bathrooms, high-end finishing. Both deck & patio have panorama views to park, perfect for indoor-outdoor living. Easy clean design. open concept, modern kitchens, quartz counters, high end appliances. Solar tube light in upper bathroom, Toto washlet in lower ensuite, curb-less showers. ICF foundation, engineered ICF suspended slab. Basement has radiant heat throughout, both floors have forced air heat & A/C, on-demand combination boiler. Aluminum clad windows, 3-foot soffit overhang to keep elements away from house, photocell lights for evening security. Minutes away from Biking & Walking trails, Kalamalka Lake, Sawicki Park and the popular Rail trail. Home Warranty & occupancy in place. Additional finishing & landscaping to be done once neighbouring houses complete. (id:60329)
Royal LePage Downtown Realty
3580 Valleyview Drive Unit# 135
Kamloops, British Columbia
Welcome to Somerset – a fresh start in a home that has it all. This stylish 3-bedroom, 3-bathroom duplex delivers the comfort and luxury of a brand-new build, crafted by a Keystone Award-winning builder and backed by a comprehensive New Home Warranty. From top to bottom, every detail is thoughtfully finished to make moving in easy and living here exceptional. Enjoy a modern open-concept layout, a fully landscaped yard, and a spacious deck—perfect for quiet mornings or hosting friends. With appliances and blinds already included, this home is truly move-in ready. Designed with today’s buyers in mind, it offers the look and feel of high-end living at a price that makes sense in today’s market. Phase One pricing is available now, so you can get into this desirable community at the right time and the right value. Somerset is more than just a location—it’s a place to plant roots, build memories, and feel at home. (id:60329)
RE/MAX Real Estate (Kamloops)
3580 Valleyview Drive Unit# 153
Kamloops, British Columbia
Get In Now – Just $599,900! Incredible opportunity to own this 3 bedroom, 3 bathroom turn-key home in the desirable Somerset community at Orchards Walk. This bright and spacious 2-storey home comes fully landscaped and includes a full basement with potential to finish and add even more living space. All appliances, blinds and Air conditioning. At $599,900, your value is here—this is your chance to get into the market with a beautiful, brand-new home.As a homeowner, you’ll also enjoy exclusive access to the stunning Orchards Walk Community Centre. Whether you're a first-time buyer or looking for more space, this one checks all the boxes. Don't wait—call today or visit me at our open house! (id:60329)
RE/MAX Real Estate (Kamloops)
